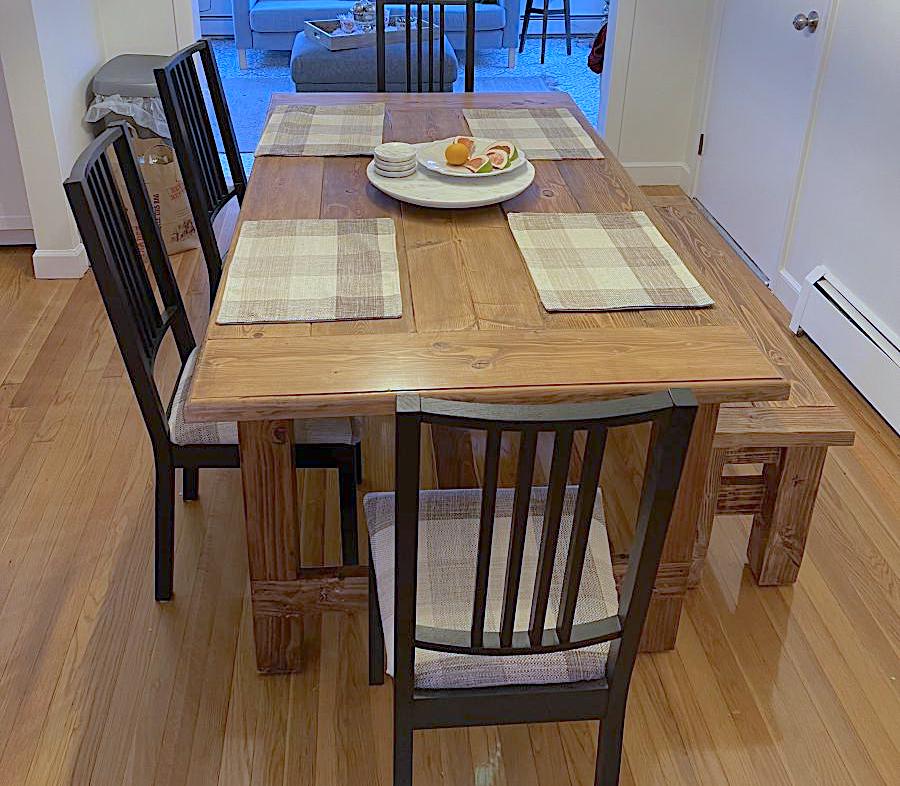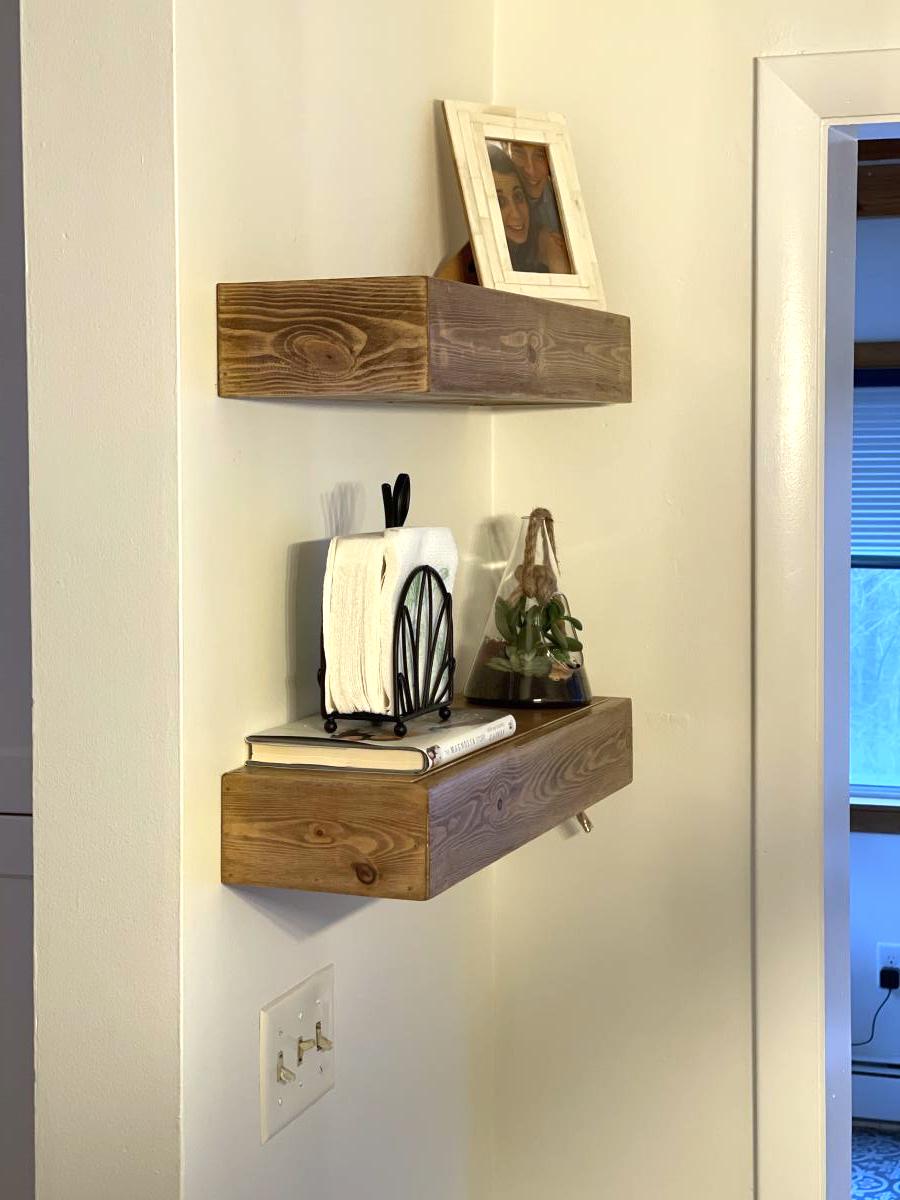Farm Table & Re-Purposed Chairs
Following Ana White's Plan for a Farm Table, we were able to build our own and it turned out perfectly! We also re-purposed chairs to complete the look!
Following Ana White's Plan for a Farm Table, we were able to build our own and it turned out perfectly! We also re-purposed chairs to complete the look!

I’d previously made a farmhouse table for my son and his wife (photo below). They had a baby this past August, and I thought a matching toy box for the dining room would be a good Christmas present for our grandson. The design includes a chalkboard on the front. I wanted this to last for generations, and used birch for the project as well as dowel pins to join the boards. When the baby gets older, I’ll build a matching two-compartment cubby to stack this atop, so he can continue using the chalkboard.
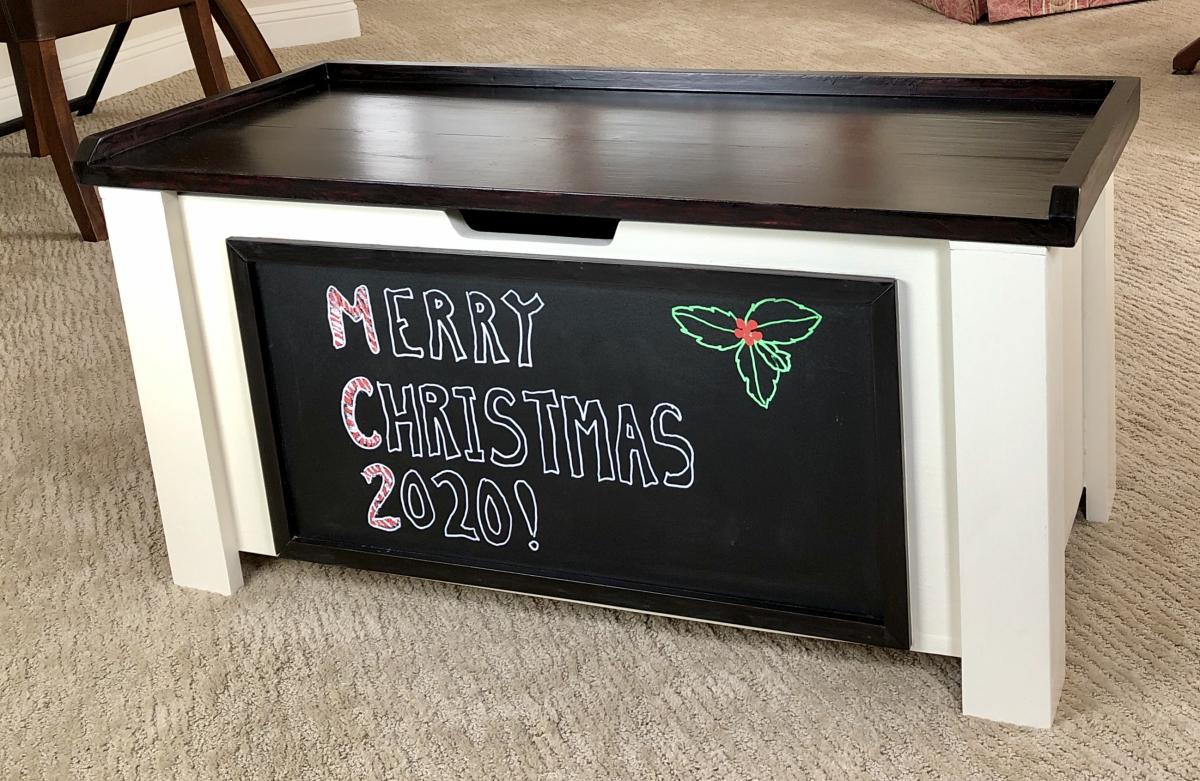
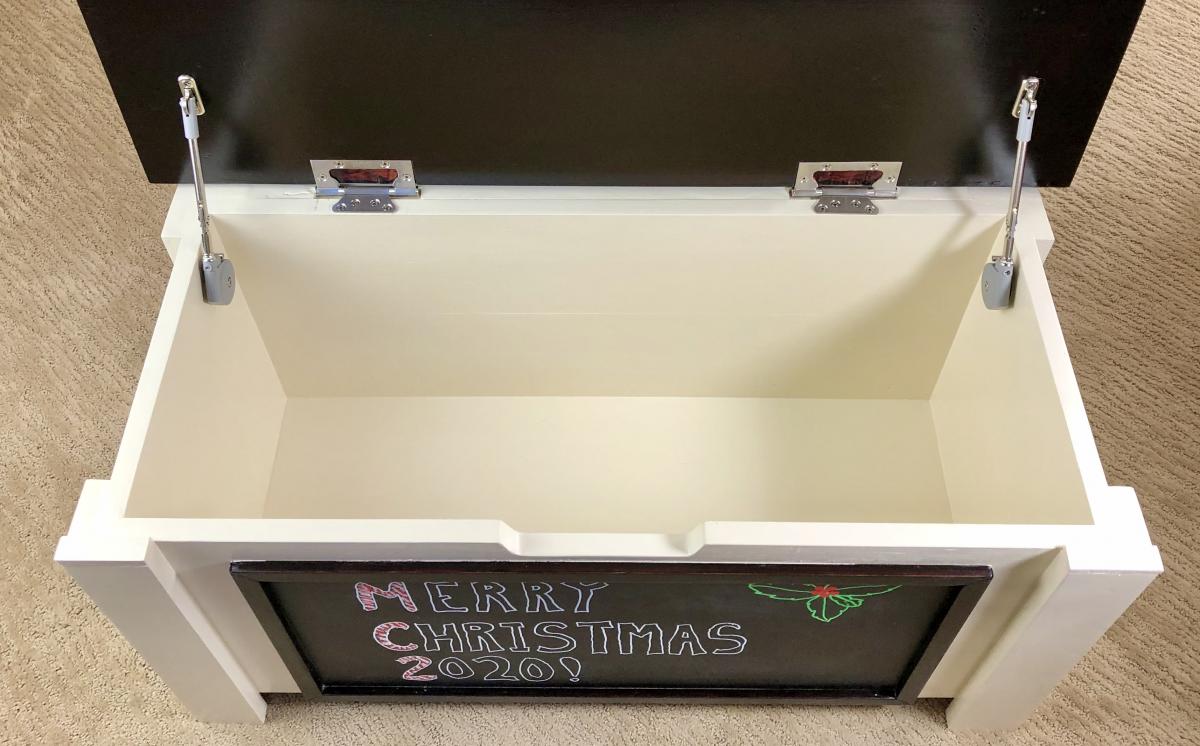
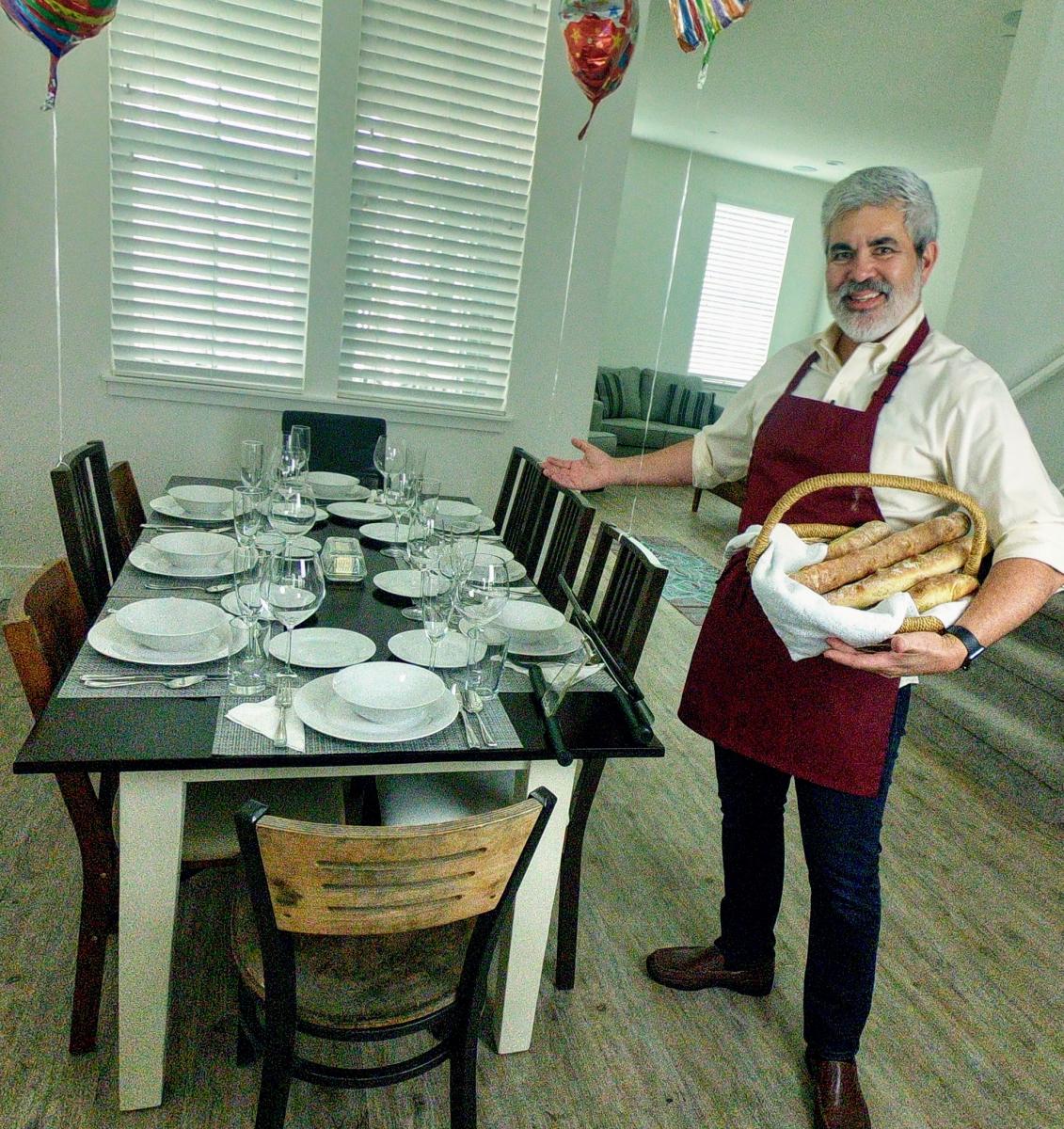
Tue, 11/17/2020 - 13:31
The best gifts and they look great! Thanks for sharing and spreading cheer!
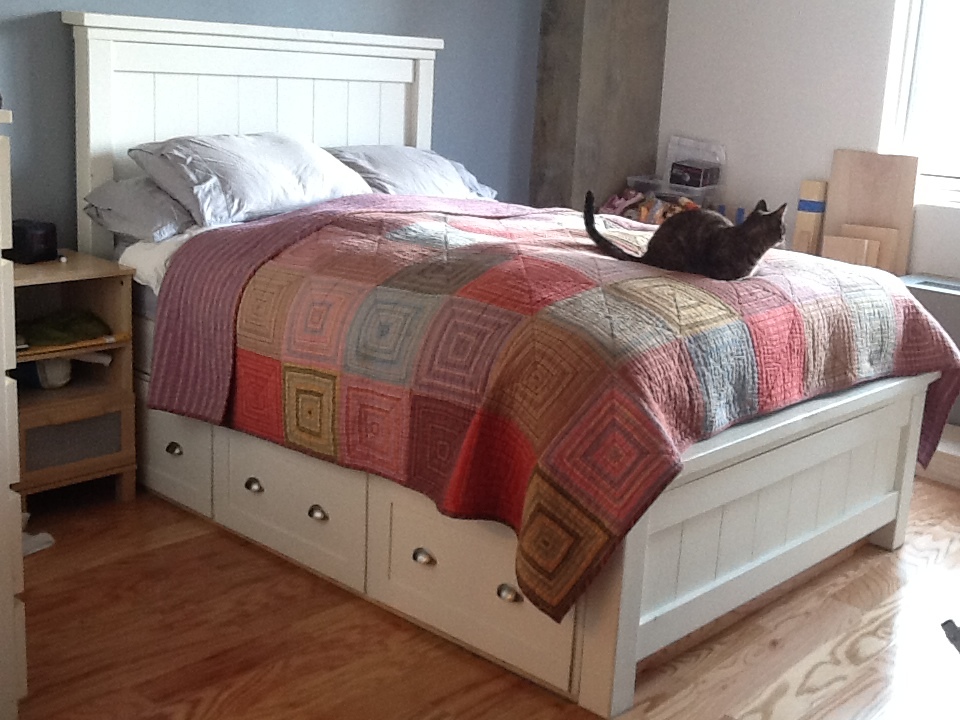
I followed the bed design posted for the Farmhouse Storage Bed, with some modifications to the base support. I have a queen waterbed and needed to reinforce the structure substantially. So I added more center support by building a simple 2X4 Header frame down the middle with 4 legs and beefing up the rails along the drawer boxes. I also included additional slat supports. I also placed the drawer boxes directly on the floor so that I would not have to buildup any additional legs. For the headboard and footboard, I did not have any beadboard so I ripped some 1/4" Birch-Ply into 6 1/4" strips, beveled the edges and nailed them with brads onto the 3/4" ply. I placed 1/16" spacers to create gaps between each and then just painted it. This gave me the look I wanted. It was a little more work, but well worth it in the end. I live in Manhattan so I actually had to construct this in my living room. Luckily I was undergoing a renovation at the time so the additional mess and dust was not too much of an obstruction. But now I'm hooked and want to build a lot more.
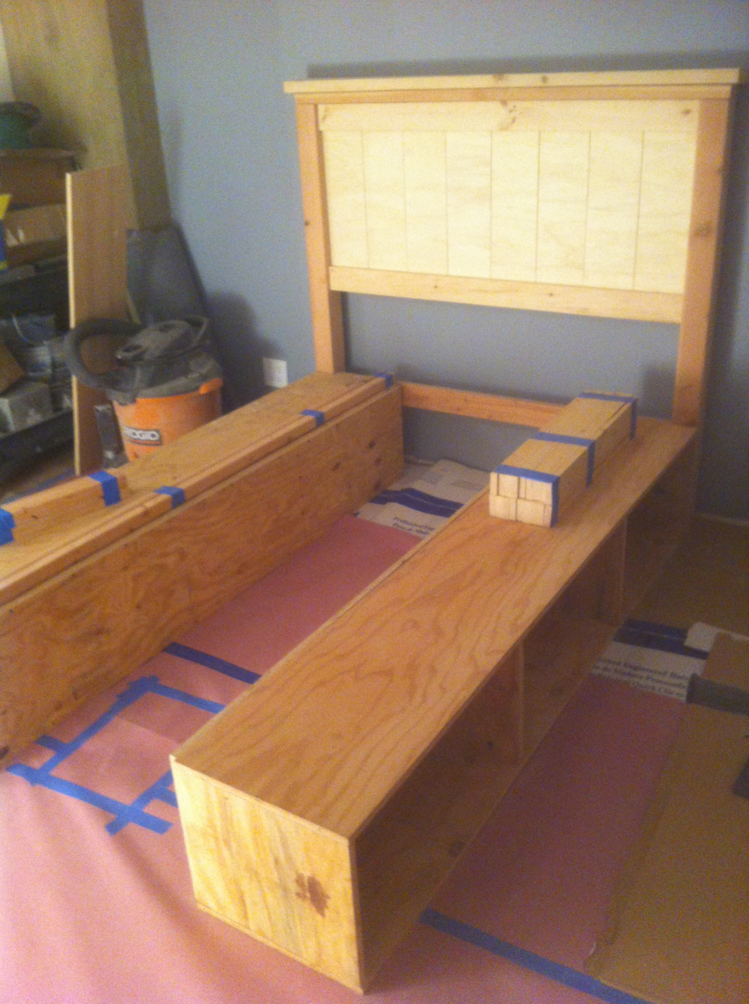
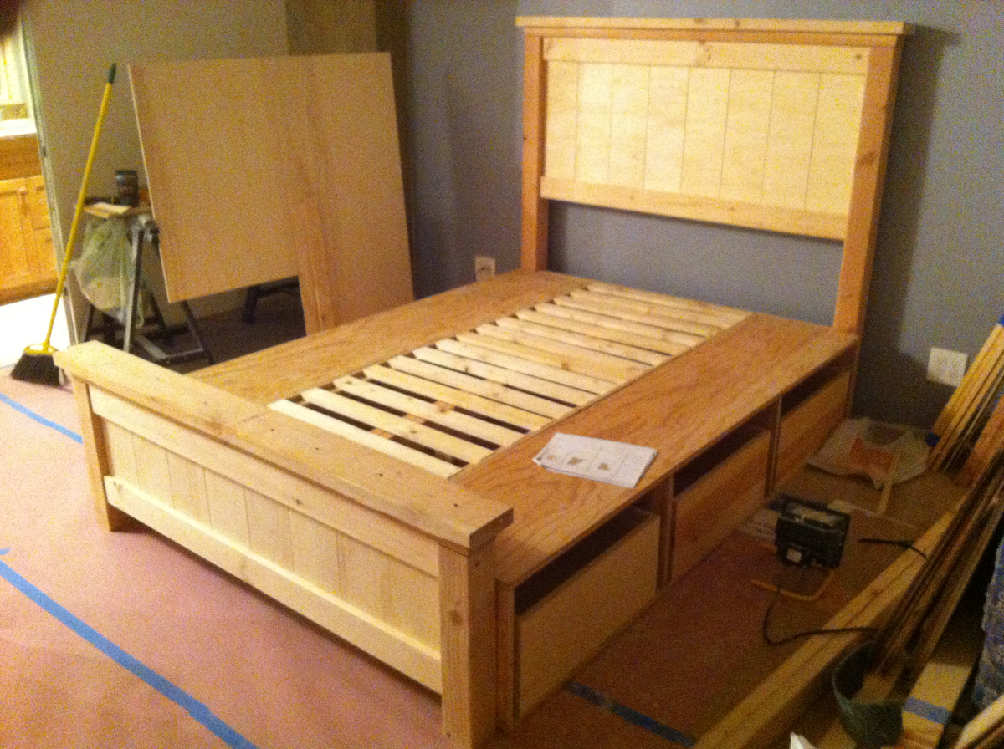
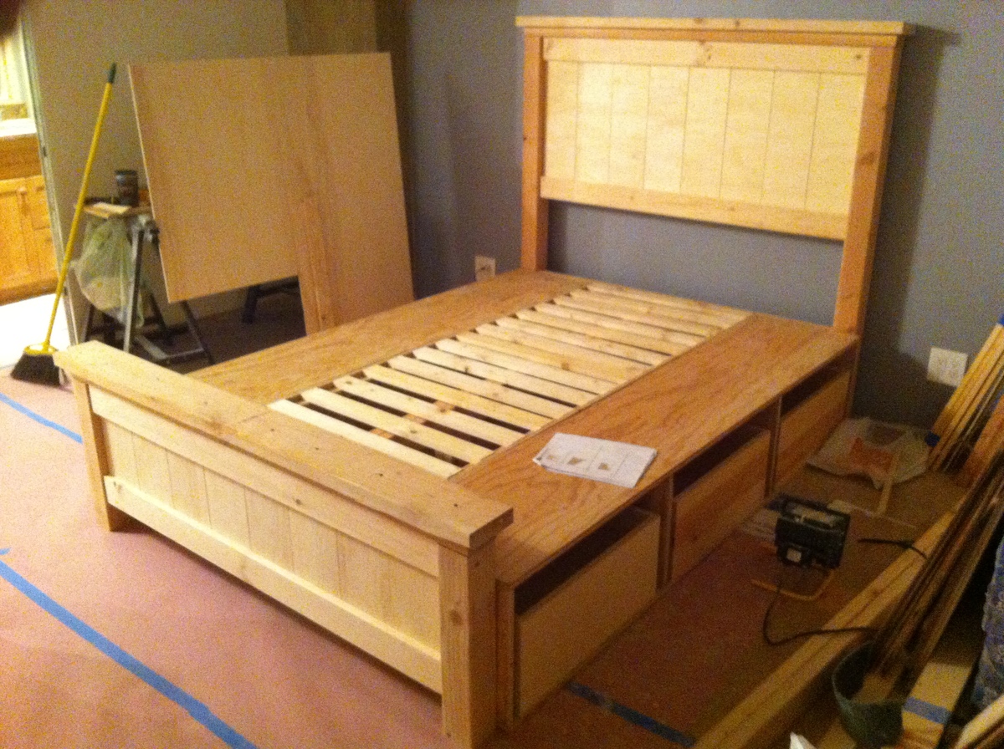
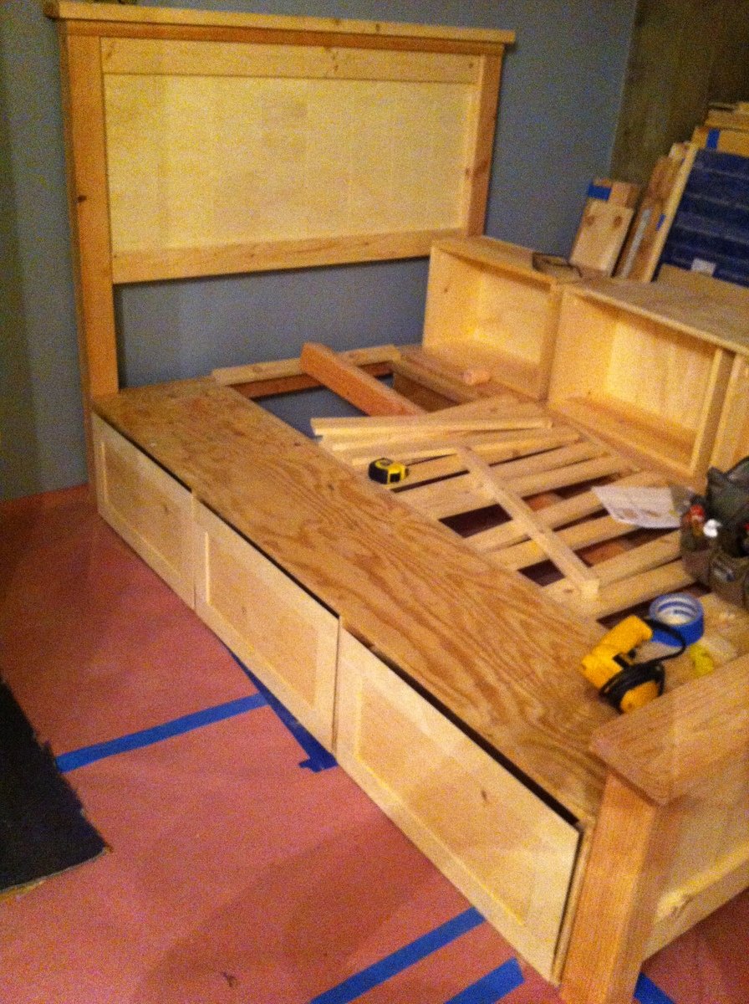
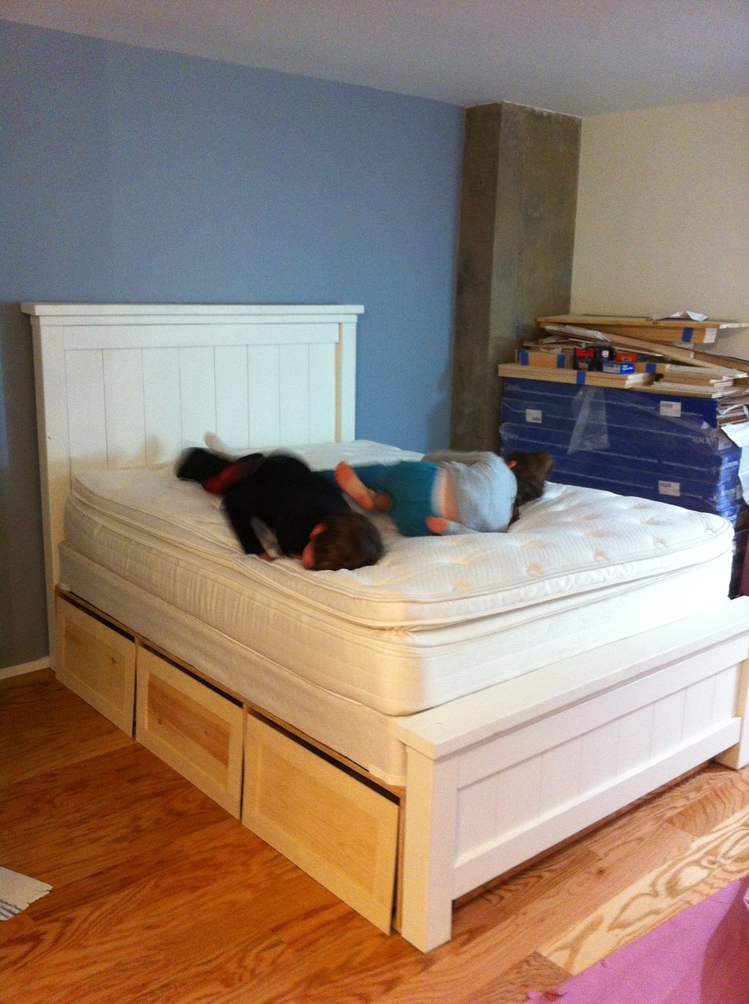
Thu, 02/14/2013 - 13:21
We just came upon the site and have been marveling at the people who "tweak" things a little. Great job!
Our master closet in our home was HUGE- but pretty horrible design wise prior to this DIY. 1 light bulb fixture in a 12 foot deep closet, horrible wire shelving running the whole wall, and a pretty much horrible use of space. As a surprise for my husband who was away for his job, I decided to create a dream closet for both of us!
I used Ana's master closet tower plans as a starting point and went from there. I modified the towers to be wider (24" wide each) and also taller so that they would go completely to the ceiling of the closet. I also modified the plans to allow for drawers and a pull out laundry bin on both sides of the closet, as well as shoe and clothing storage above said drawers.
For the project I used Home Depot cabinet grade plywood for the tower carcasses and then purebond 1/2 plywood for the drawer boxes, shelves, and drawer fronts. I purchased the Kreg Shelf Jig and Rip Cut guide for this project and both proved themselves invaluable until I get a table saw (HINT HINT Hubby).
For the trim I used 1 x 2 furring strips and 1 x 4 lumber for the decorative cut outs above the 4 tower units. I also used cove moulding to tie in all the sections of the closet with one another.
I painted the main towers white (as well as the wall to encourage the appearance of "built in) and then stained the shoe and clothing shelves dark walnut with a few coats of satin POLY to finish.
For the back wall I purchased target contact wallpaper and installed that- as well as a wall mirror so I don't have to balance dangerously on my bathroom tub to see if my shoes match my outfit anymore.
All in all, the project took about 3 weeks to finish. I was lucky that my mother was around the first few days of the project so that I could do the demo work and at least get the one side of the closet framed in, as the rest of the project was completed during "nap time" for my (NOSY) toddler.
In the end, we are both estatic with how this project turned out - I installed a valet bar and a pull out tie/belt rack for the husband and that add an even more "custom" touch to the closet...
I've posted many more photos to my blog detailing this closet reno- www.thesewchicmommy.com if you want to see a more "step by step" build.
Project cost: $750-800 ( including paint, mirror, wall paper, all hardware, lumber etc)
Time: 3-4 weeks
Wed, 11/12/2014 - 14:53
Love your closet, you did a beautiful job! Your blog link had some great pictures too. All the neat touches like the laundry pull-outs, decorative trim at the top, and the pull-out tie rack are brilliant!
Fri, 11/14/2014 - 13:53
Wow you did this RIGHT! Love the pattern on the far wall too!
Wanting to finally get rid of our hideous fake wood coffee table, I found these plans to make the Pottery Barn Benchwright Coffee Table. I am so pleased with the result! It's really heavy and sturdy. Took about 4 days total, and around $100. First time making drawers. Overall the plan was very doable. Looking forward to making a pub table and chairs, and built in bookshelves next!
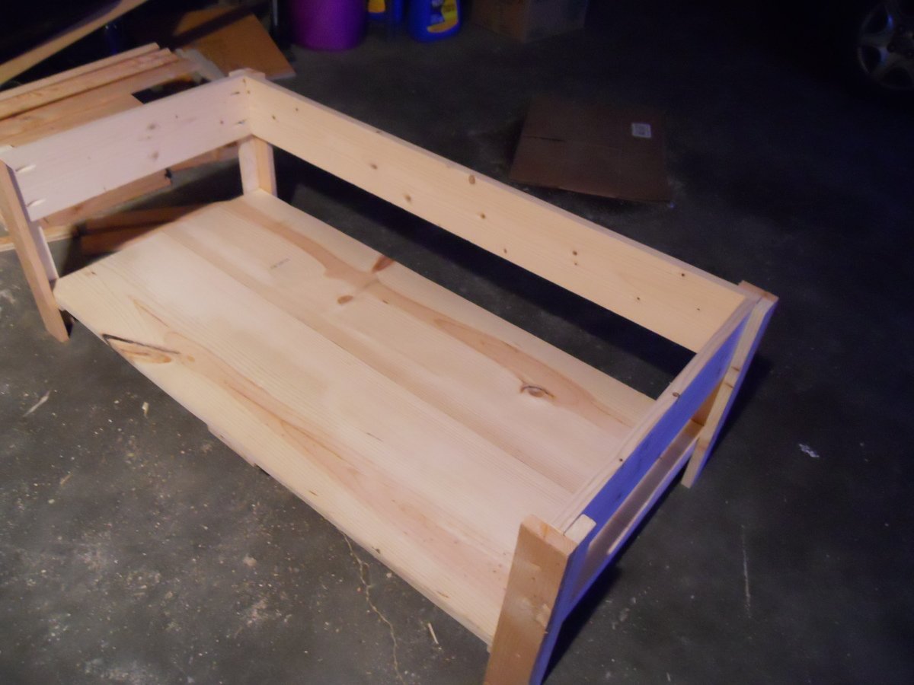
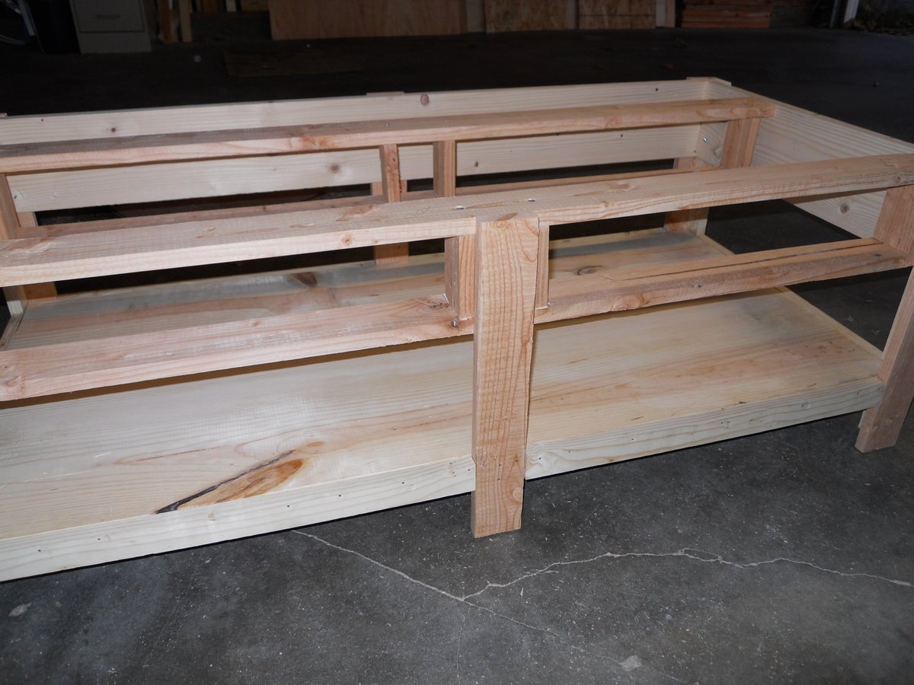
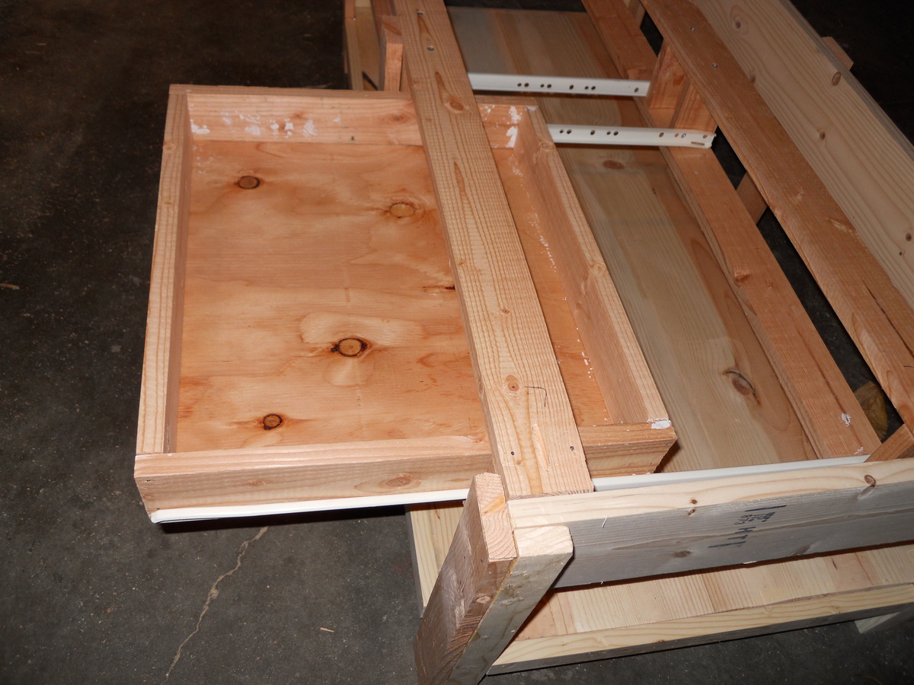
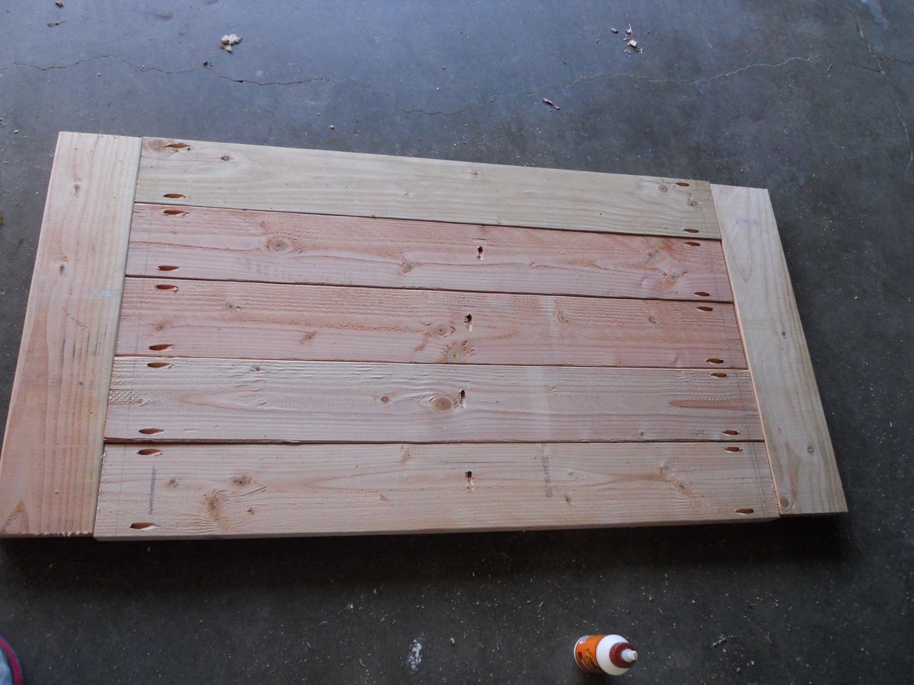
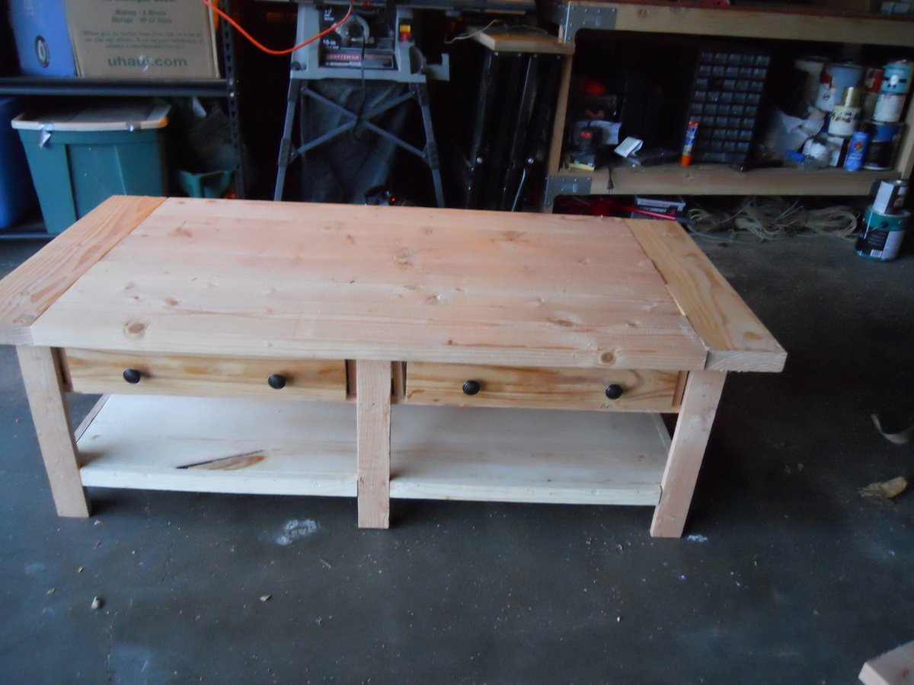
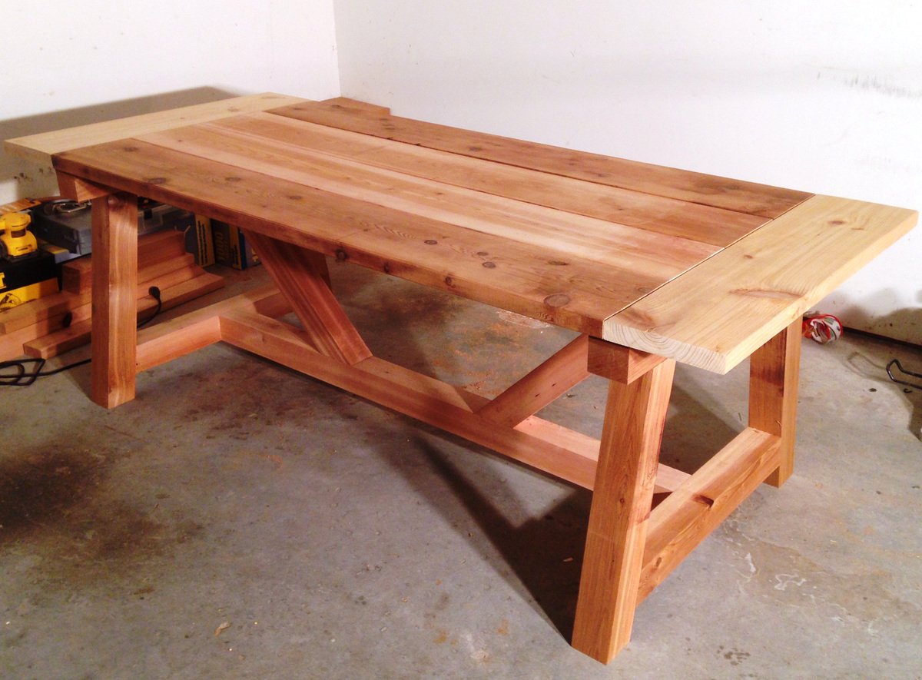
This was my first ever Ana White woodworking project. It was also my first time using a Kreg Jig. I had a ton of fun and can't beleive how great it turned out! I learned a lot while building it so I'm sure I will have even more success with my next project. I highly recommend this project for first time beginners looking for a huge feeling of accomplishment and personal satisfaction.
Thanks Ana!
Anthony
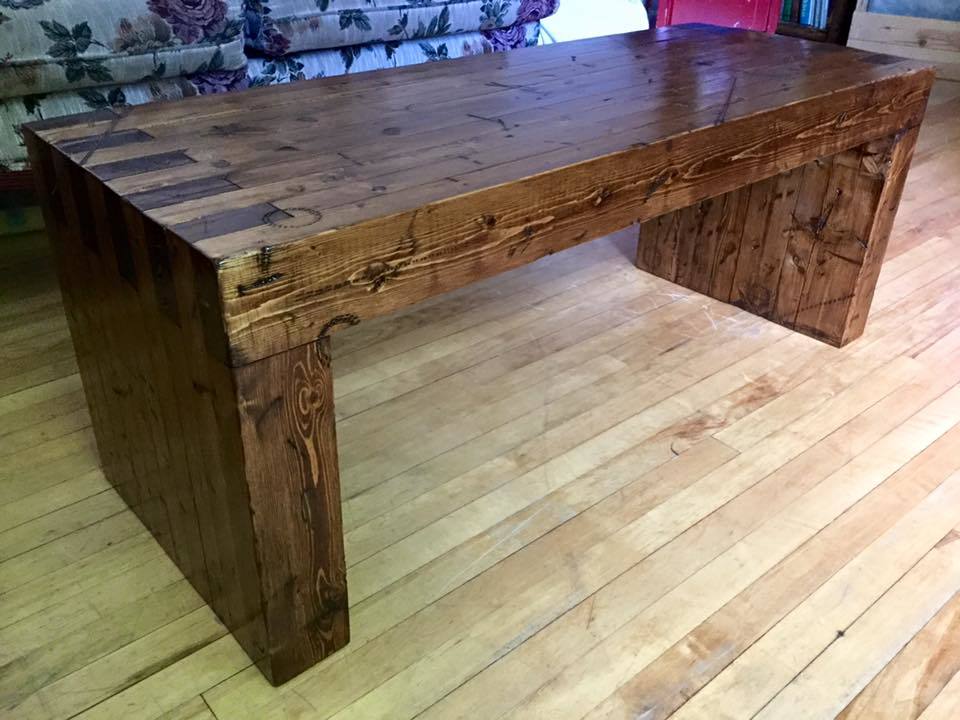
We had seen the modern slat bench before, and stumbled upon the plans on Ana-White, we did look further to see if we could find a style for us and had seen one made entirely out of 2x4's that also cam with plans, http://diycandy.com/2015/06/modern-williams-sonoma-inspired-diy-outdoor…
I thought I would share mine as it differs slightly, I opted to age my bench before staining as well as added adjustible feet so I can level it no matter where I put it. I am using mine as a coffee table, and if I have too many people over, I just use it as a bench to accomodate.
I hope that everyone enjoys the look of how my bench turned out. To reproduce the look of mine I described and linked the 2 products I used for the finish. But I also used the following power tools, Table Saw, Drill and Sawzall, belt sander and palm sander. I used the sawzall as I made a slight error and had some overhang that needed trimming. We used numerous items to get the outside beat up prior to the stain and sealer. The finished product looks amazing and I don't fear someone running away with it at 80lbs.
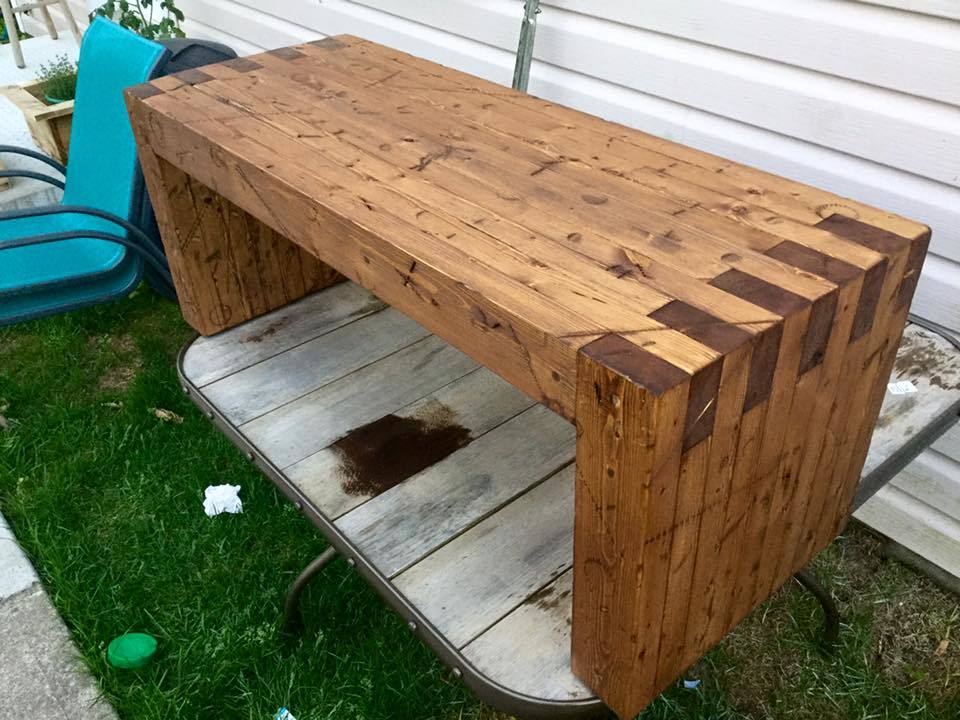
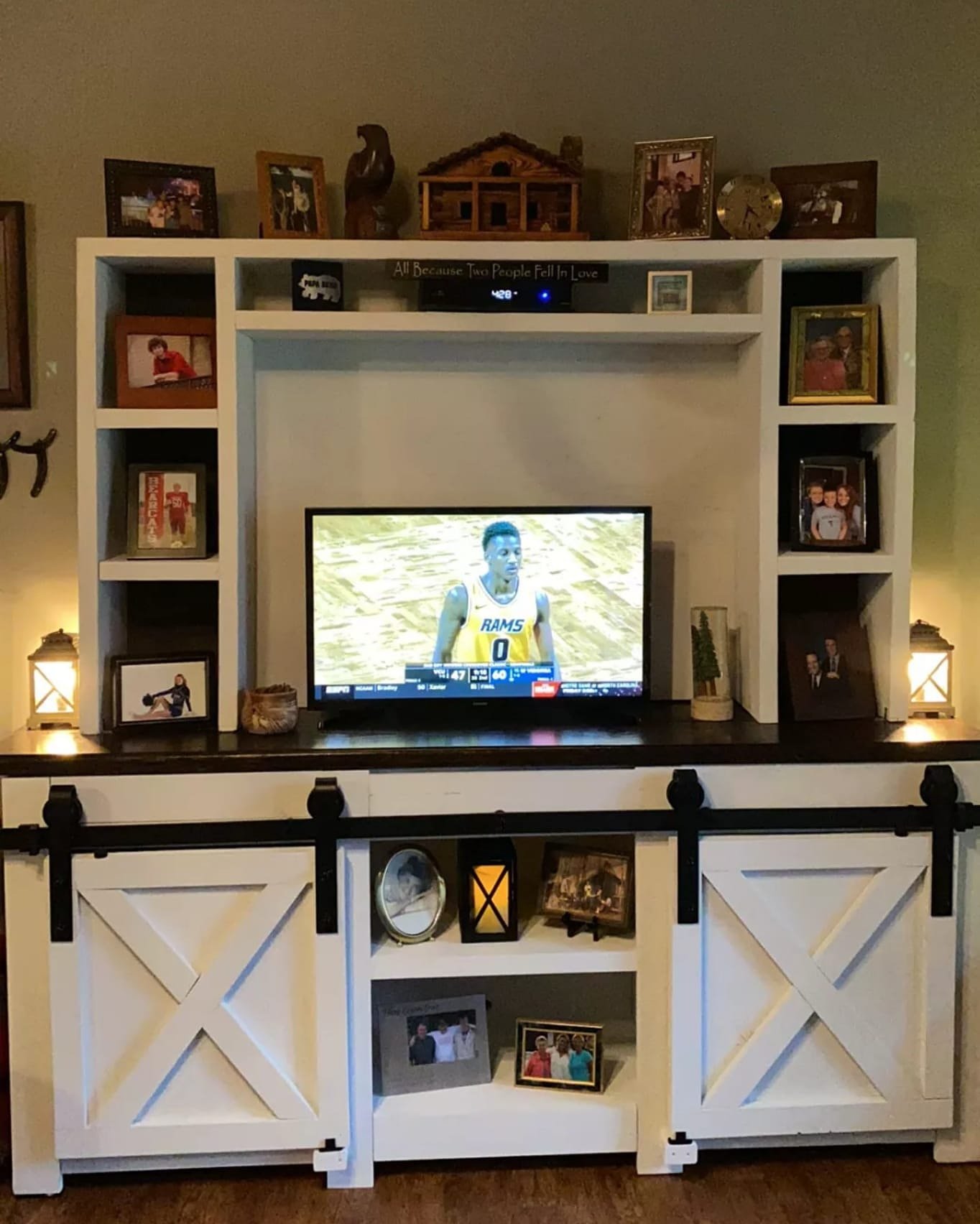
We've been doing the consoles for some time now and where excited to include the top shelving unit with this one..

Wanted a chest of drawers with Deep Drawers. As the drawers were so deep I used some scraps to fit supports to the undersides of the drawers as shown in one of the photos. I knew the drawers would be stuffed to the brim and would need to be quite strong. On the bottom two drawers I fitted three supports from scrap 1 by 4 and 1 by 6.
On this piece I didn't bother covering up all the internal pocket holes like I normally would either and it looks a bit of an ugly duckling on inside but once top is on and drawers are in you cannot see anything.
I thought the natural colored backing gave it some interest too.
Happy to share my plan with anybody who wants it.





Tue, 11/18/2014 - 11:11
I was about to build something just like this. would you mind sharing the plans?
Thanks!
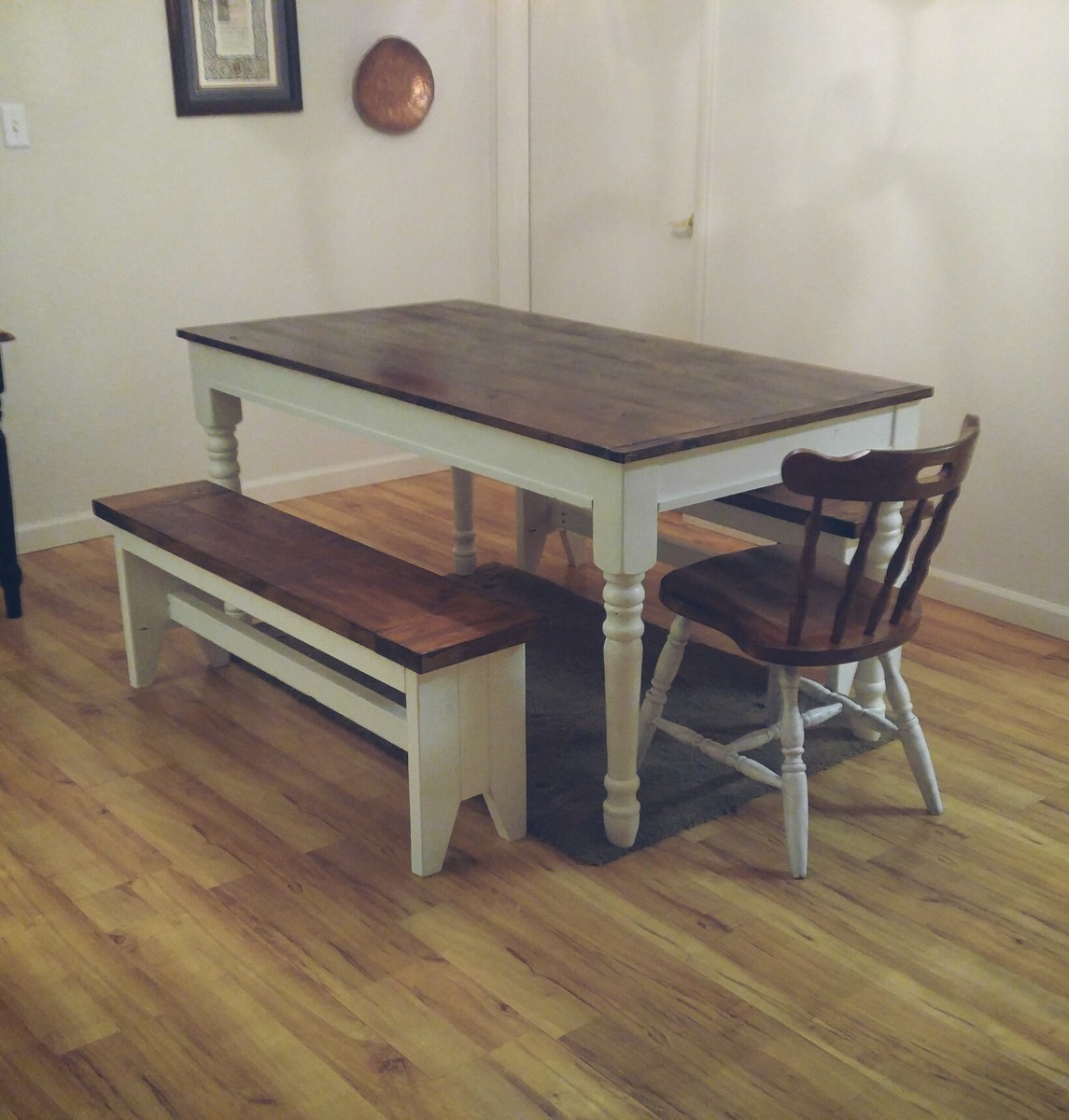
I got the legs from a old dining table my mom had that was damaged in a move so when i saw this plan i knew this was perfect. So simple and easy to build, yet everyone who sees it is in love with it. Thanks Ana!
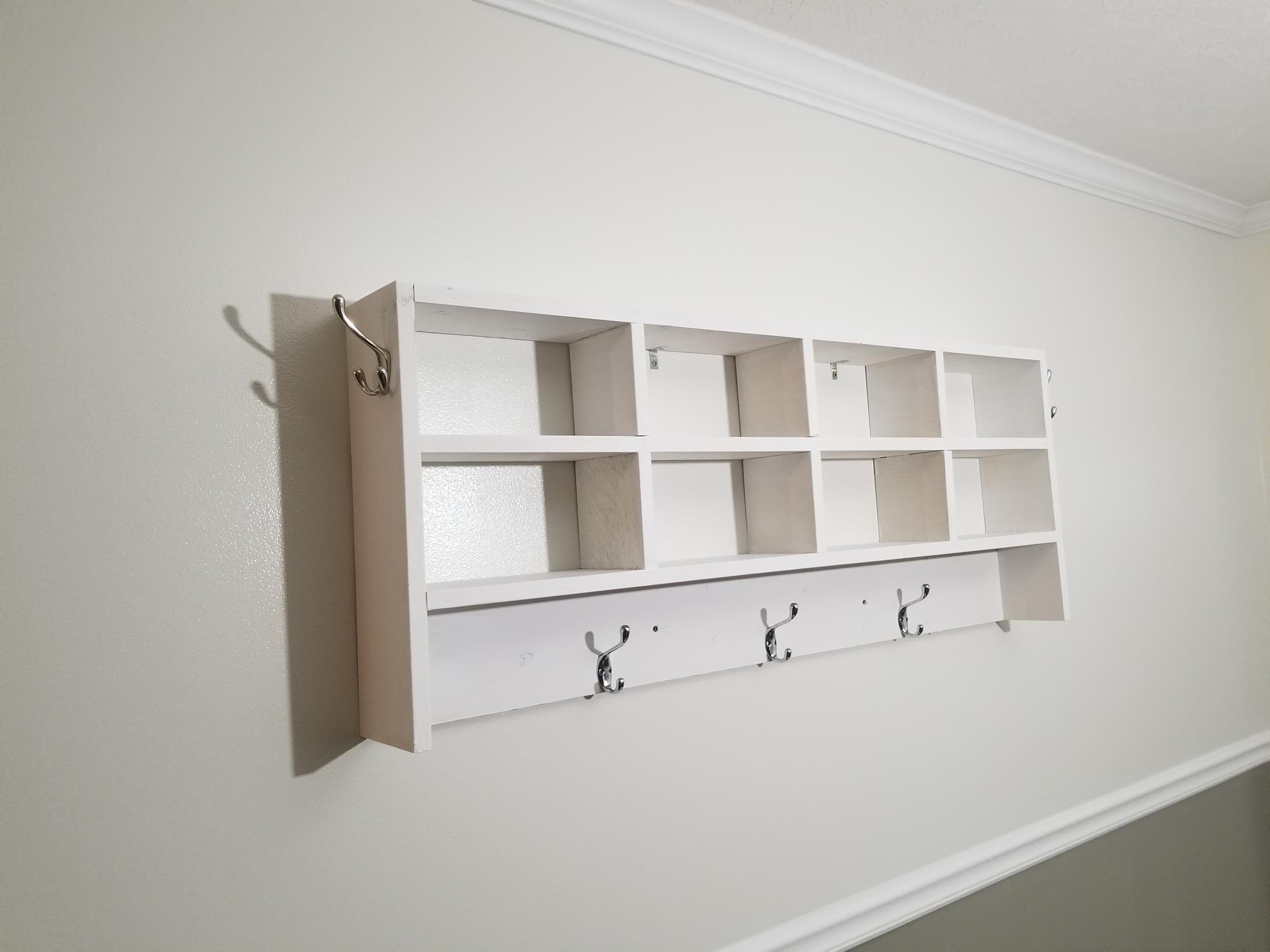
Quick and easy build thanks for the plans it really made this very quick and easy. The kids love this for their school stuff!
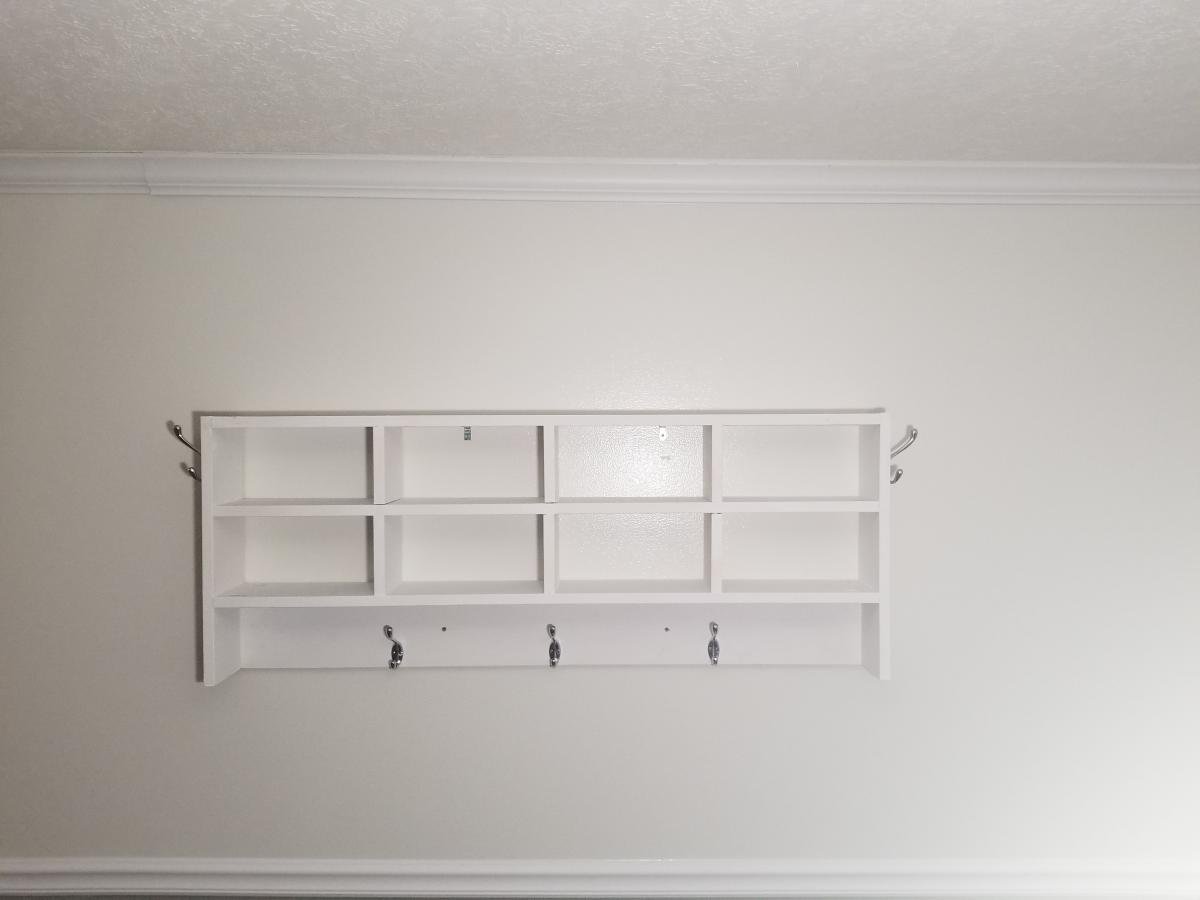
I was so inspired by this site, I just had to try something out for my self! Being a beginner it was a little difficult trying to get the notches perfect without the correct tools! A table saw is neccessary but me and the fiance kept at it! After all assembled we banged up the table with some heavy duty chains, Gave it two coats of Minwax Dark Walnut, and finished with 2 coats of Minwax Poly Satin finish. We left out center support so we could get it in the house and installed once it was in, this is one heavy sturdy piece of furniture!
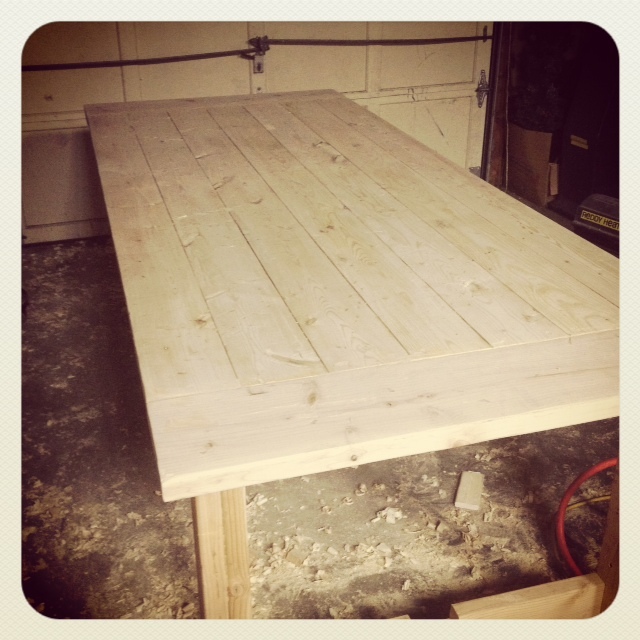
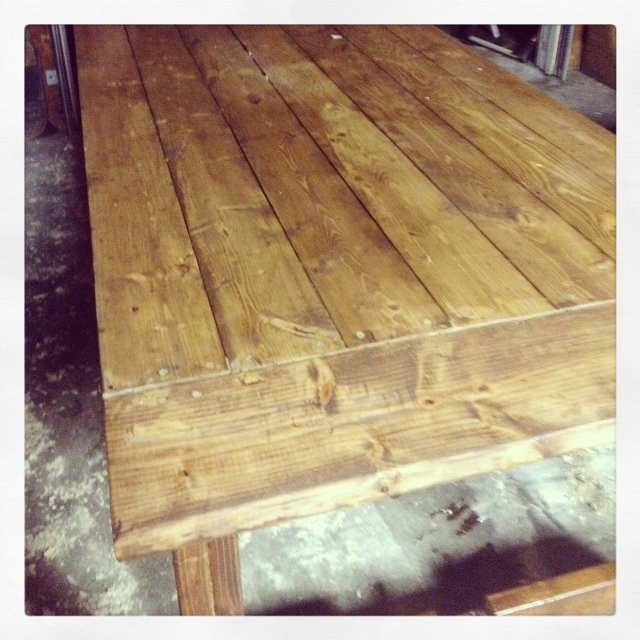
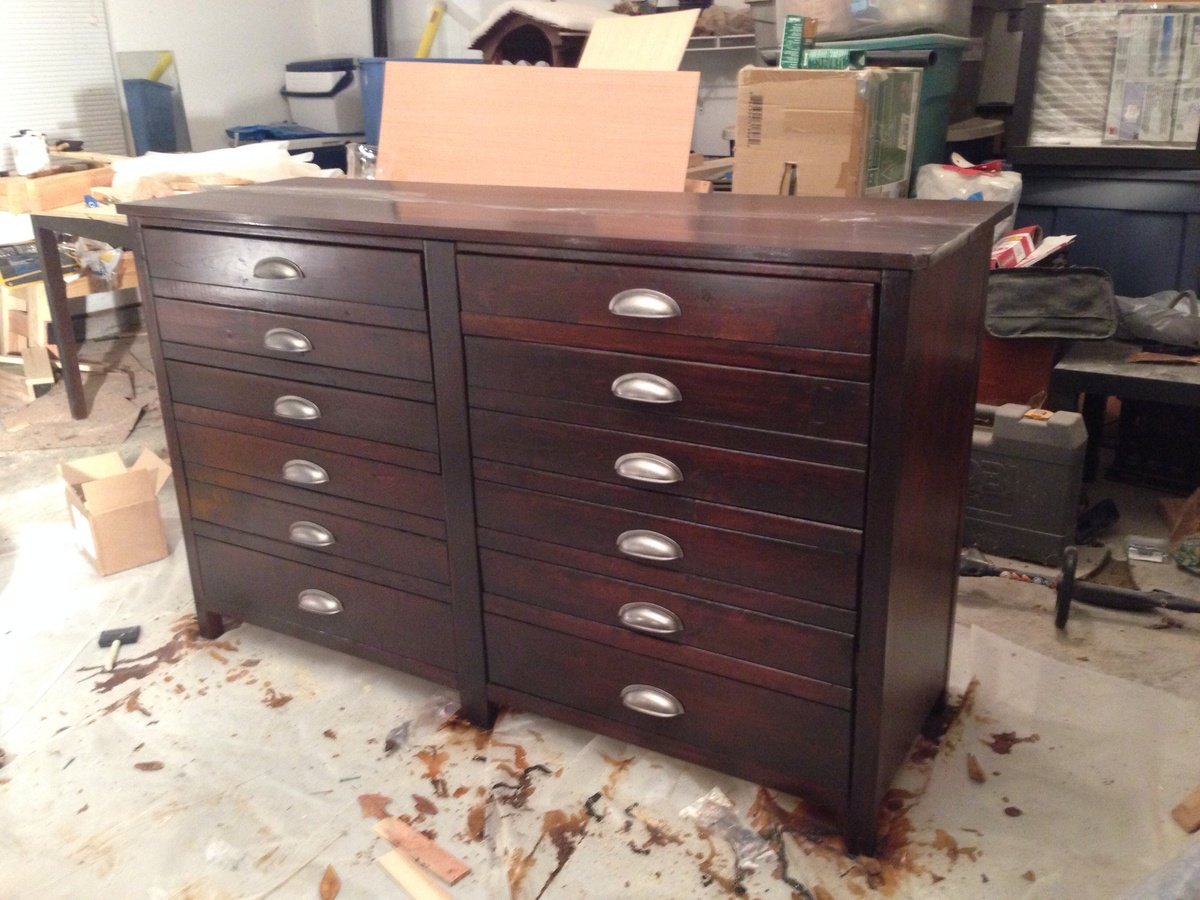
Printers console
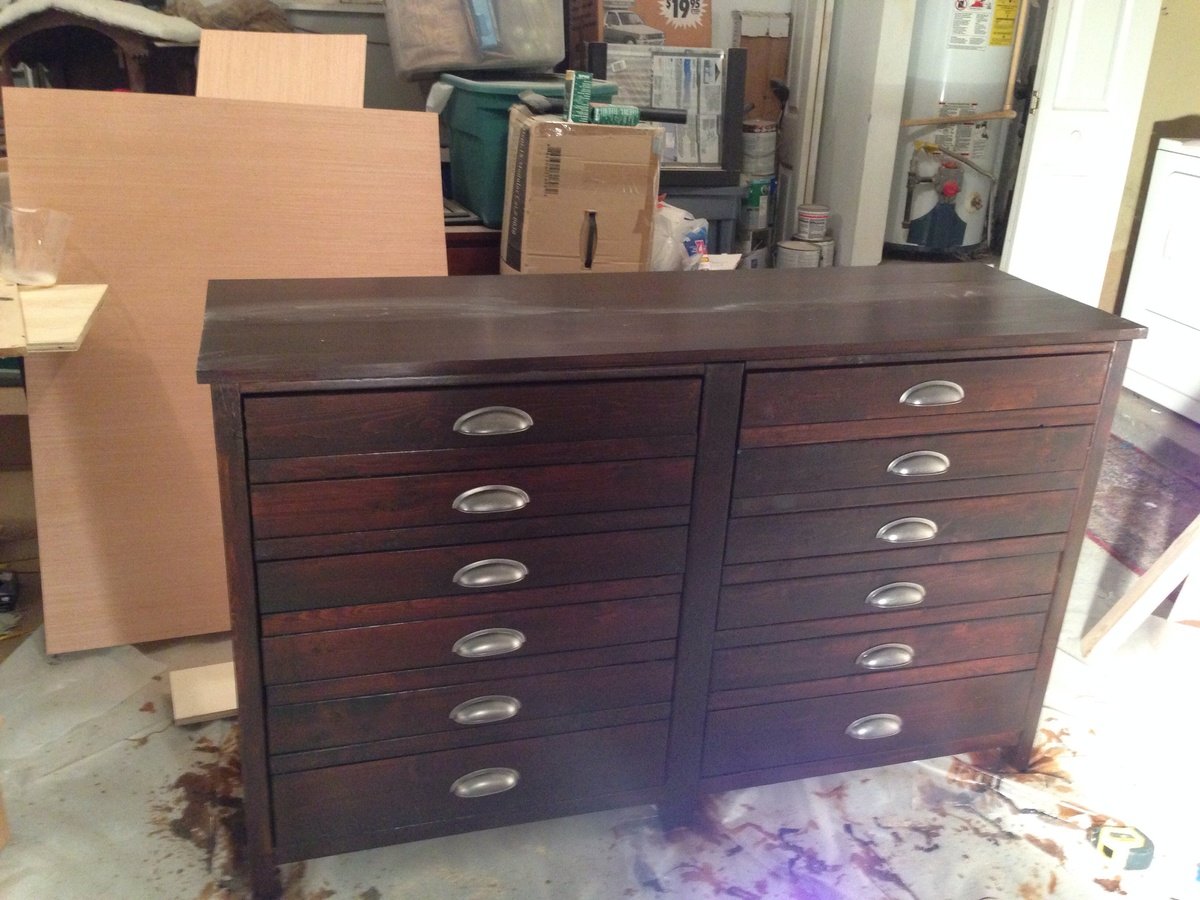
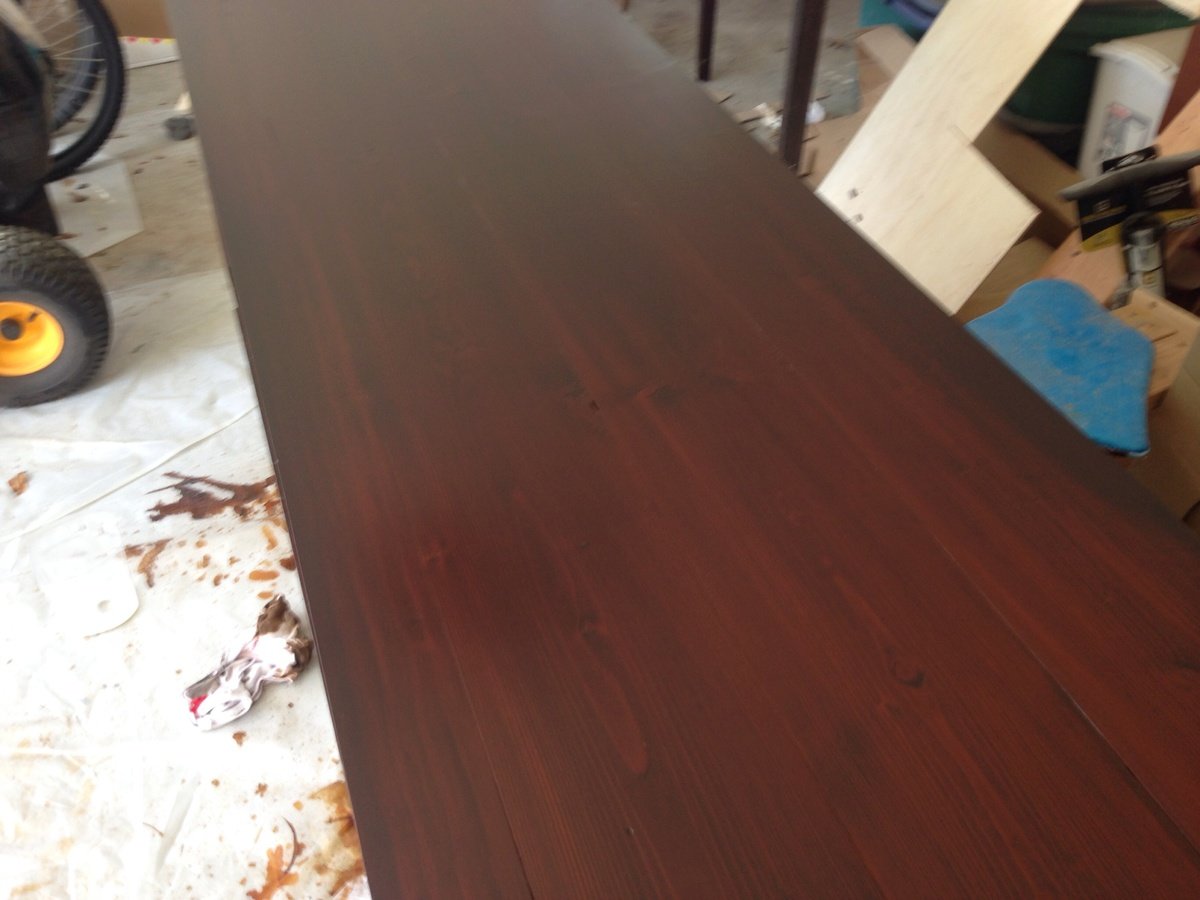
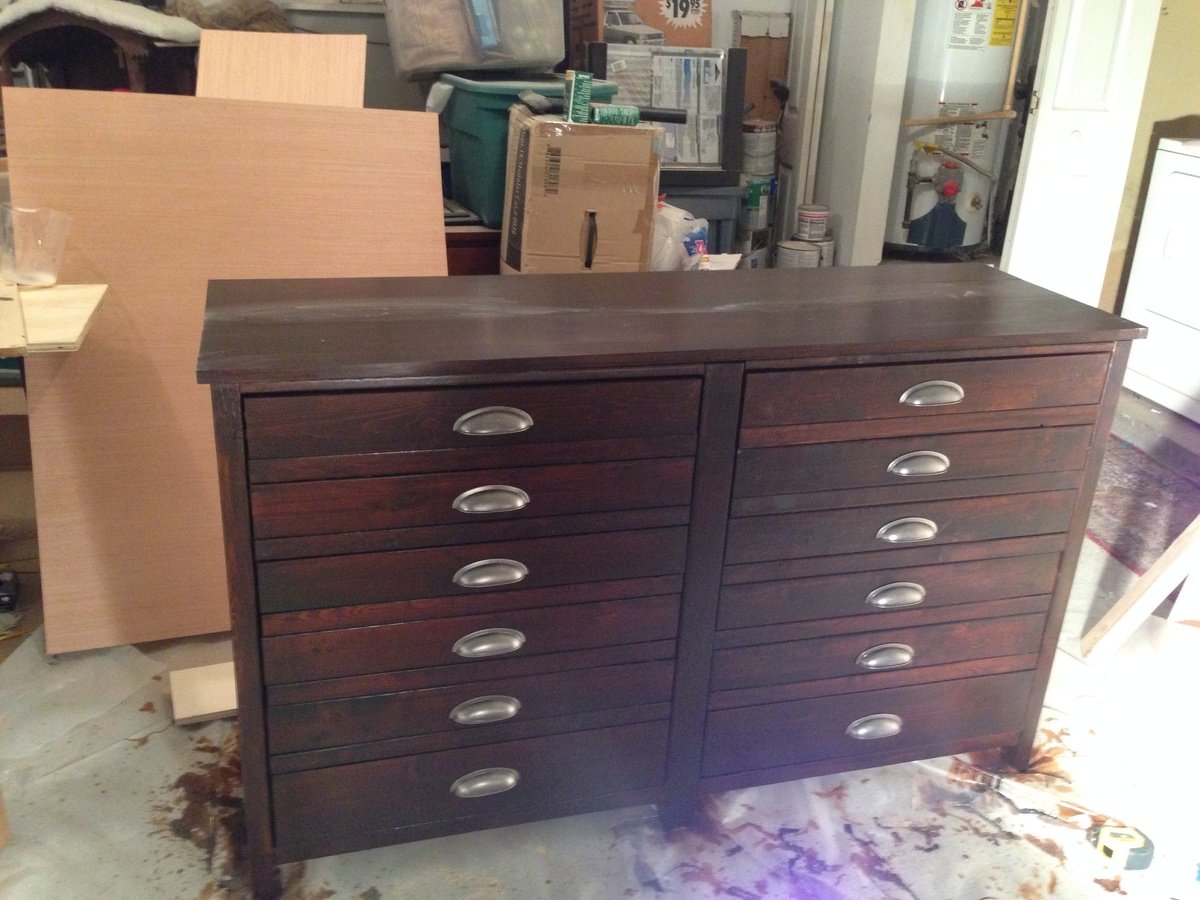
Fri, 11/21/2014 - 09:23
Only for $85 that is awesome! This is great work!
My husband and I built this for a wedding gift. We love the plans, so easy to follow and alter measurements. This one is white washed with monogram design.

Thanks Ana for all you do here on your site and help bring out the inner woodworker in all of us. This is now my third project (first brag post) that I have done off your site. I took one of your Farmhouse X designs and modified it slightly to create this Entryway Bench for my daughter as a Christmas present and potential future keepsake for the grandkids. The bench measurement are 6'L x 18"H x 16"D.
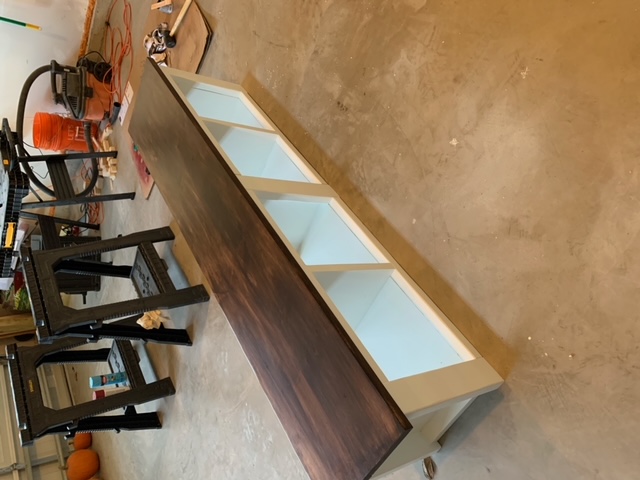

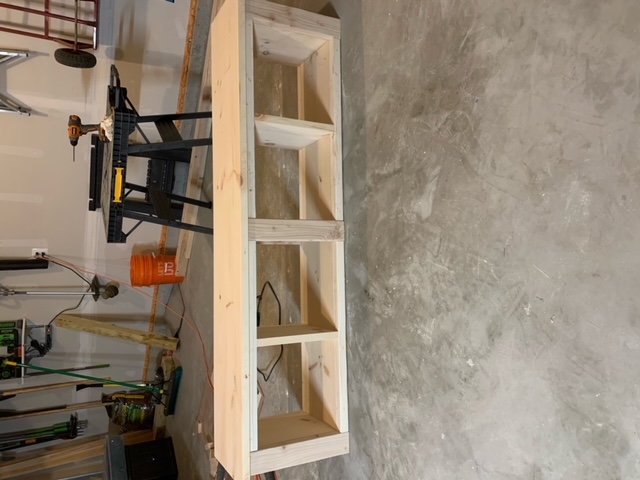
Fri, 12/11/2020 - 09:46
It looks fantastic, and will be enjoyed by all! Thanks for sharing:)
Wed, 12/16/2020 - 08:29
Thank you. I am looking forward to my next project.
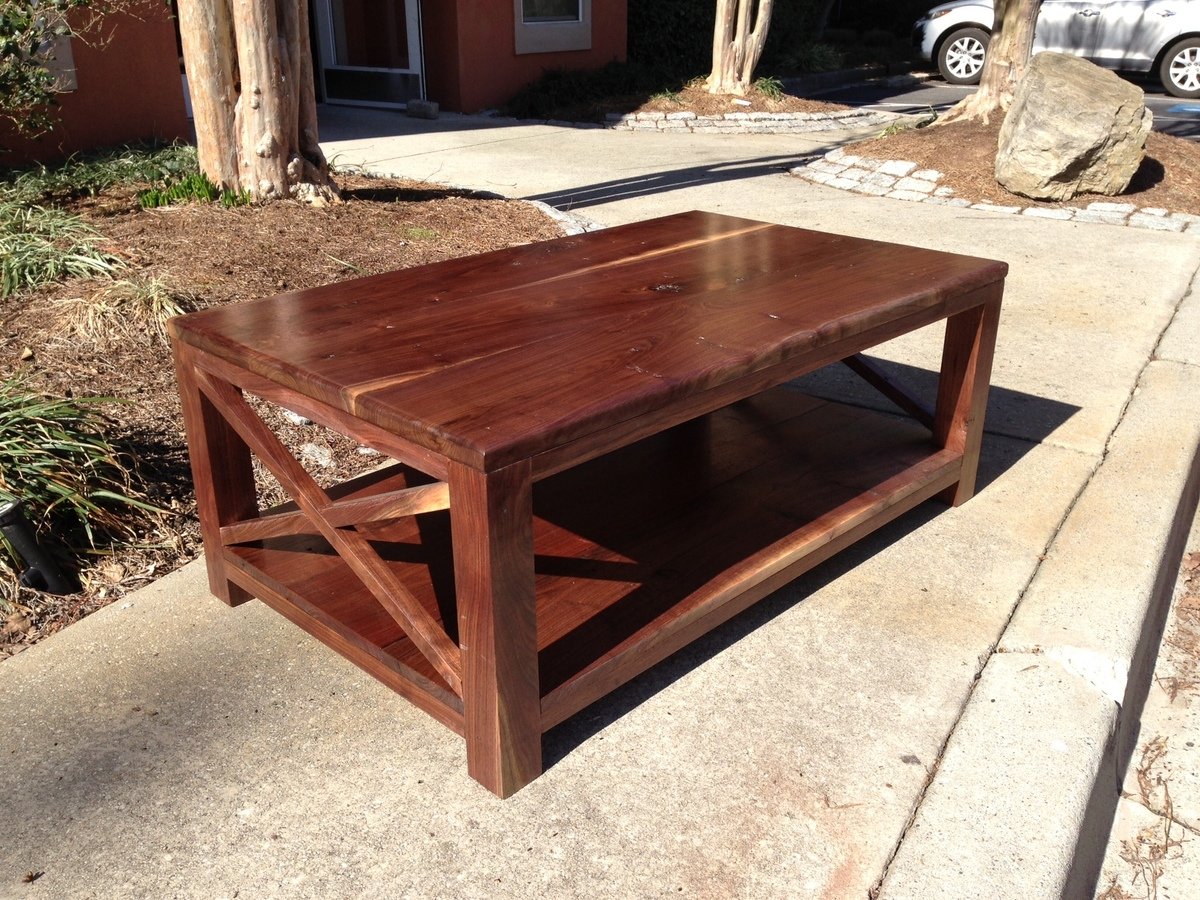
My daughter and I chose this design for a table for her new apartment. I happened to have some walnut lumber available, so we decided to use that, and it turned out a little less rustic than some of the tables, but it is exactly what she wanted. It was a great project to do with her and we both had a good time, plus she has a piece of furniture she is proud of.
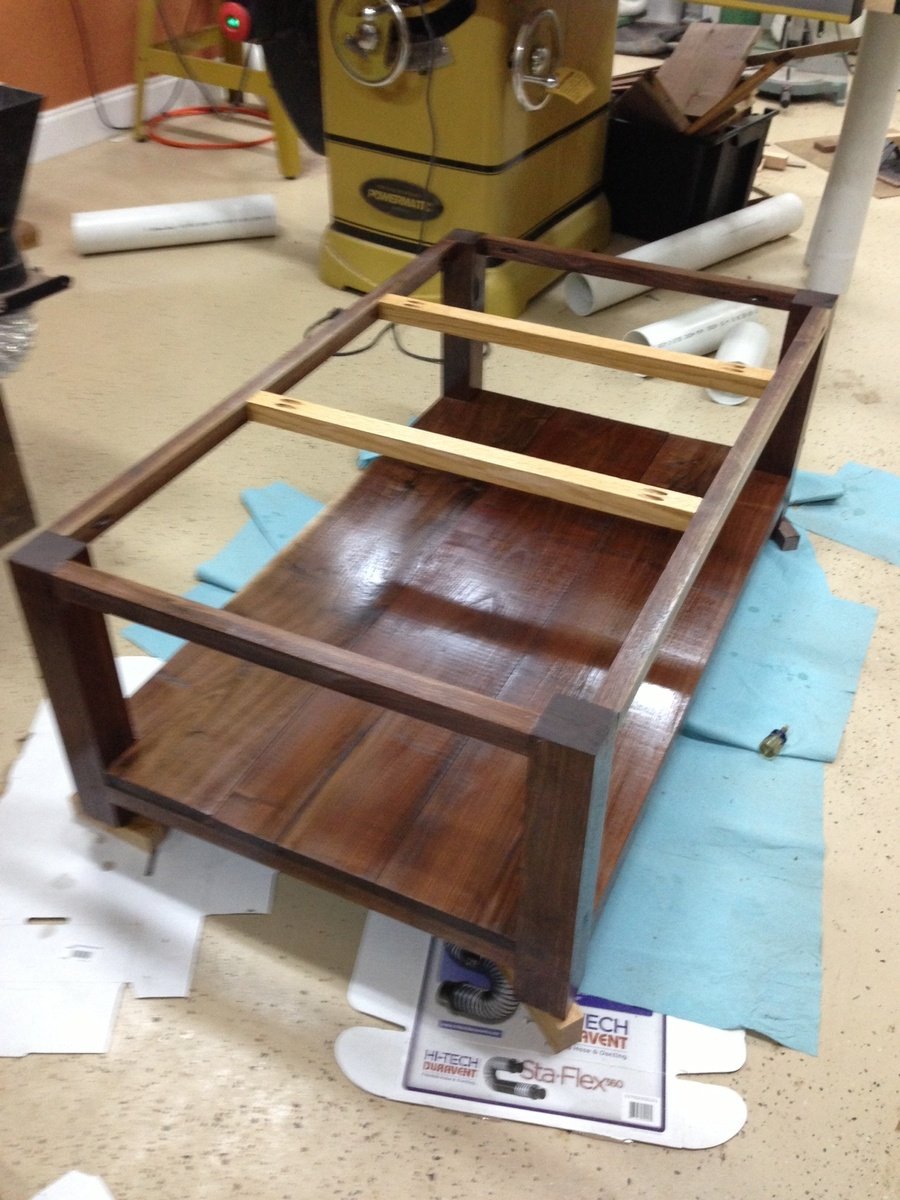
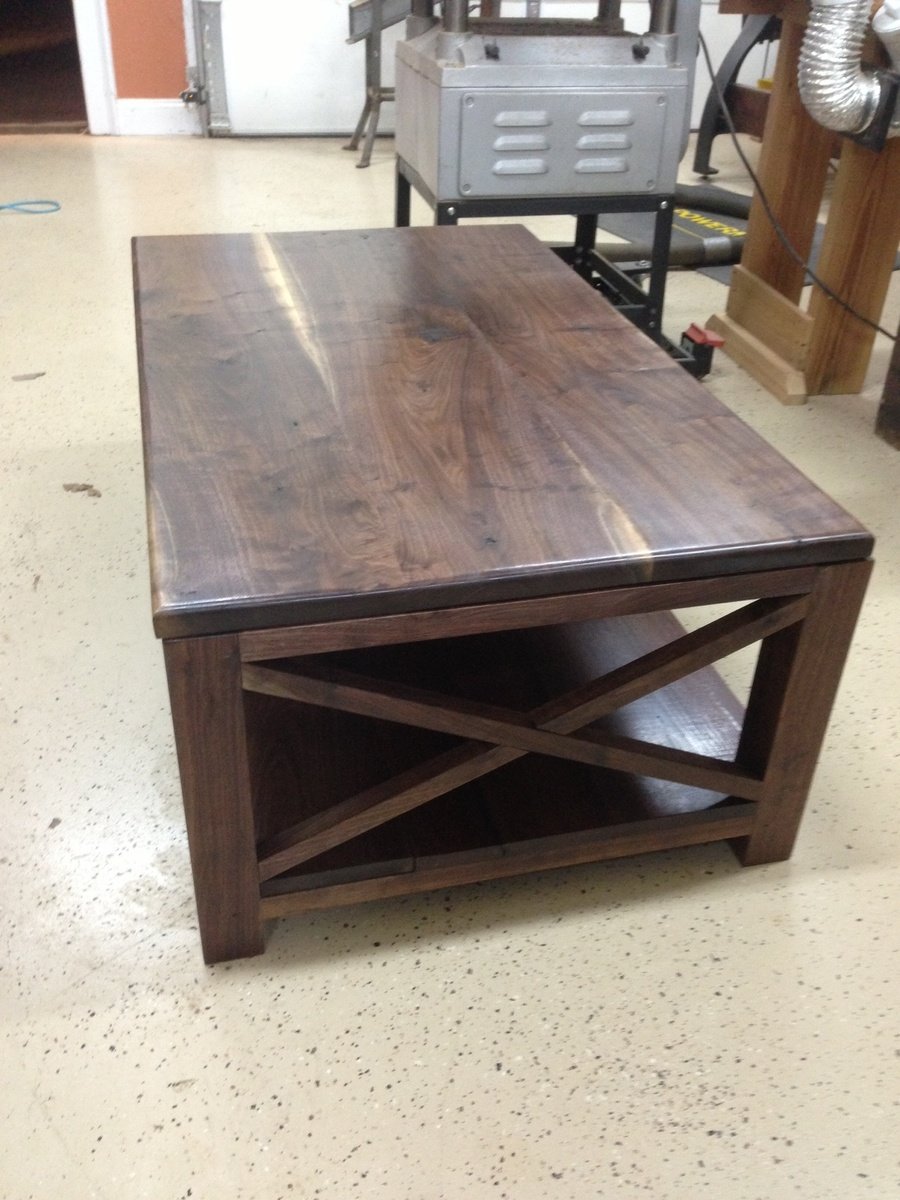
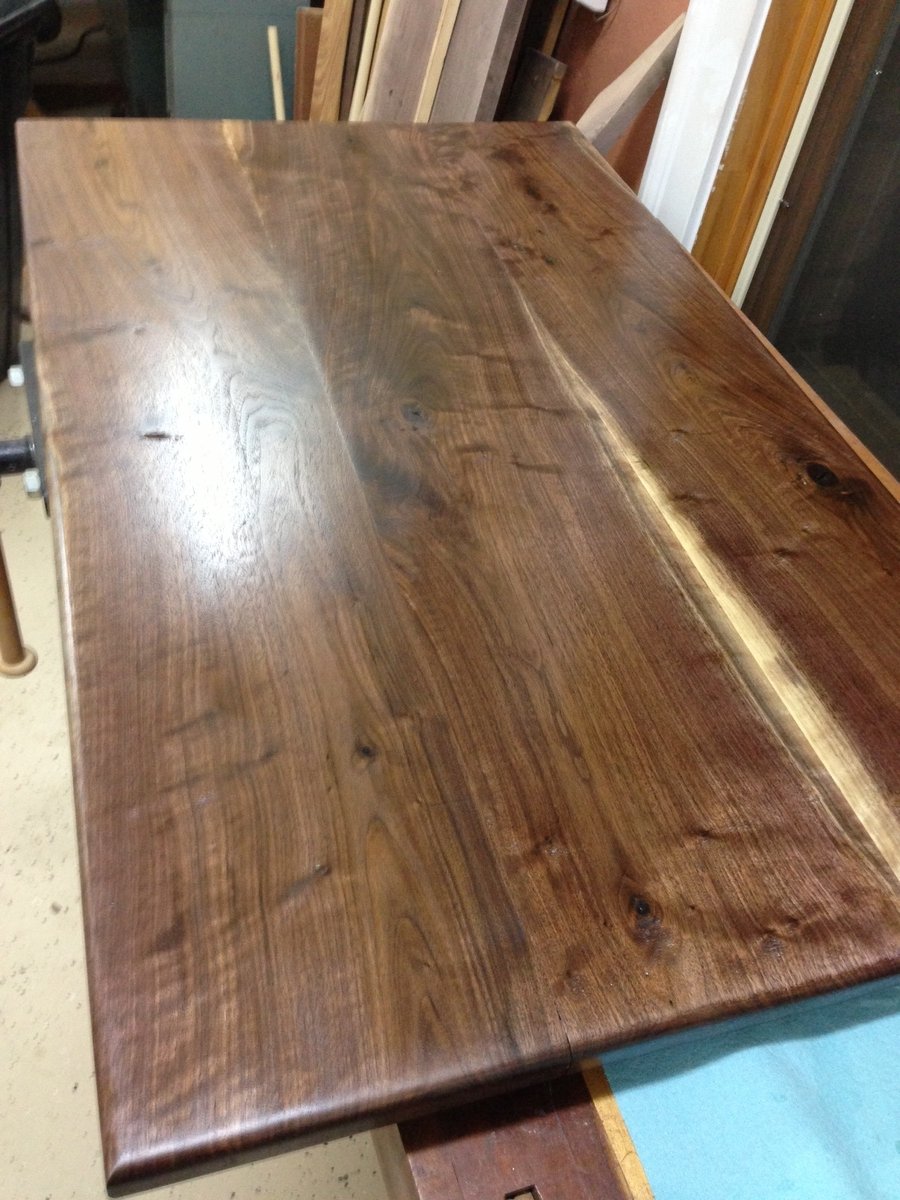
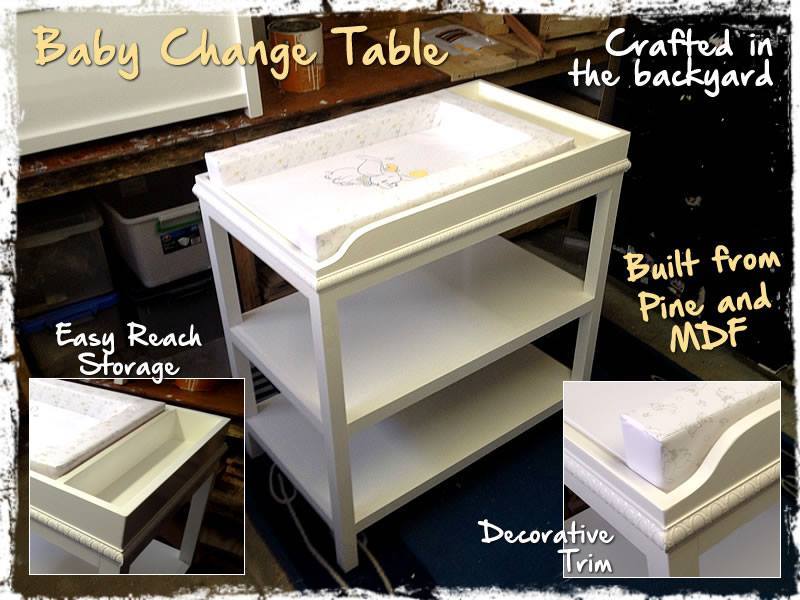
I used MDF and Pine for the build. It's a simple 3 tiered design with a small easy access storage section on top. One end of the top tier has been shaped so that the baby doesn't hurt it's feet when kicking around. The change table also has a decorative trim to jazz it up a bit.
This was first major woodworking project. I used mostly select pine, a little knotty pine and some spruce studs from a local hardware. For the headboard panels I used tongue and groove pine boards. I used Benjamin Moore primer and paint for finish.
Tip 1: make sure to measure your hallway and doors before trying to bring this from the shop or garage into the house. If building in the bedroom, make sure to plan for the day you want to move it. I ended up taking mine apart to get it through the bedroom door and ruined the finish on all my legs.
Tip 2: I added blocks behind the legs because I didn't feel like the legs would be sufficient support. I also created by own rear legs similar to the front for more support.
Tip 3: the instructions on how to mount the headboard to the bed aren't really clear / don't work. I had to add some extra 2x4 material to the rear legs (on the inside) in order to have something for the bolts to go through. Once your headboard and bed are built, you'll have to be creative and come up with something.
Tip 4: I added support legs under the cross supports to hold the weight of the mattresses better.
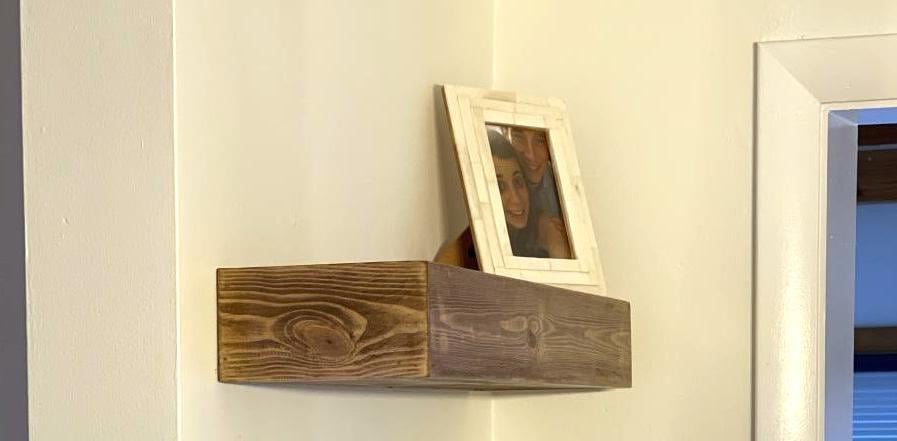
My daughter wanted to create the Farmhouse look for her New England home. Had so much fun building the Table, Bench and Floating shelves. The Plans were perfect, and of course customizable (she wanted it a little shorter). My next project is a real workbench for my garage. I think the only issue is the New Jersey winters.
