Black Walnut Farmhouse Table
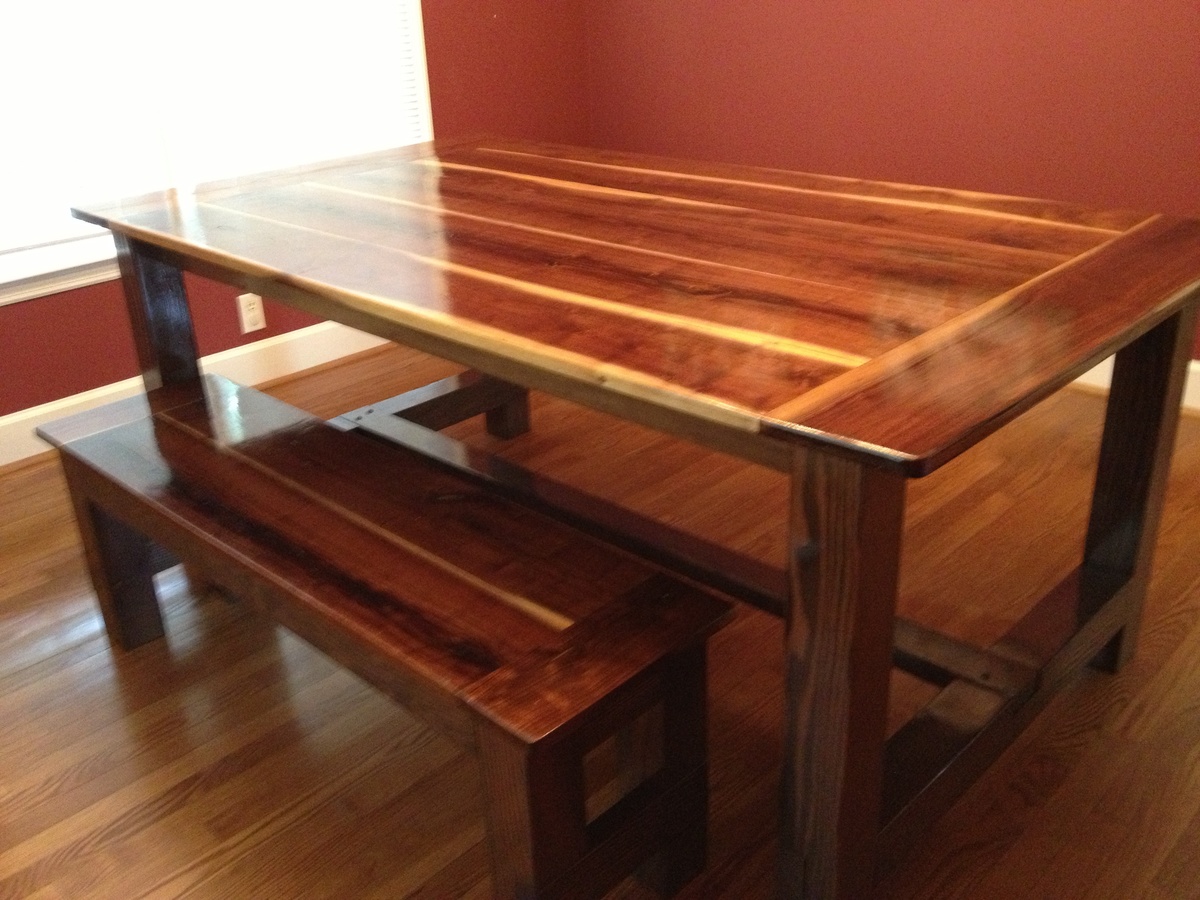
I saw the farmhouse table plans on the site and forwarded them to my father, who was quite interested in what I wanted to build. We decided the specs for the 72" tabletop in order to fit my dining room. What I didn't know was that my father, Charlie, had already located some pristine black walnut to construct the table and had already begun planing the wood for the table. My loving aunt and uncle "donated" the wood to me and my Aunt Mitch & dad planed all the wood themselves. As you will see, the planks that run along the top of the table are not the same size however the overall size if the tabletop is the same. Charlie fit everything together and made it work. He cut all the pieces and did all the work! Therefore, we have a beautiful, unique and absolutely STUNNING new table for our family!
Thanks to Ana White for this site, to my aunt & uncle for their resources and
time, to my husband who meticulously and gingerly applied the poly and finishing touches - and thanks especially to my loving father, Charlie, for all of his hard work, talent & generosity. We will now have a beautiful table to share years of memories & meals with one another!!
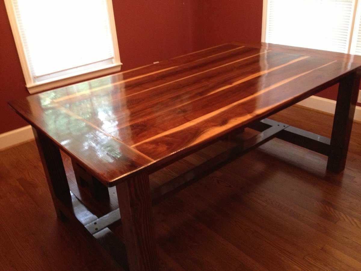
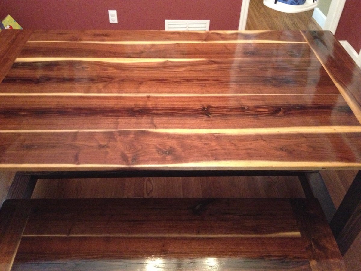
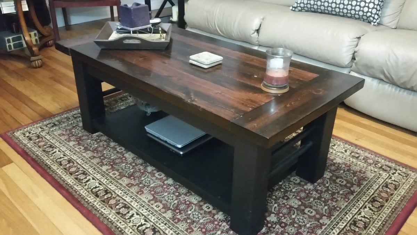
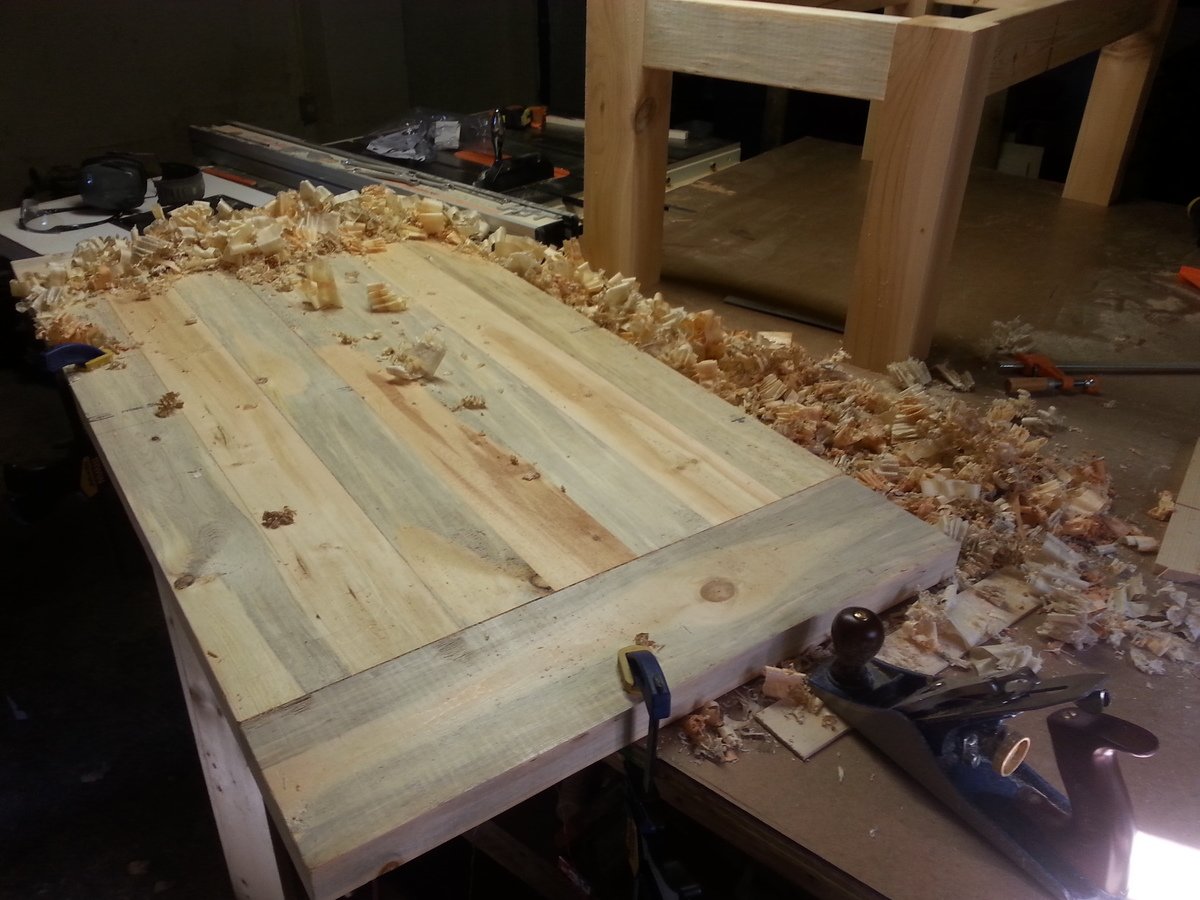
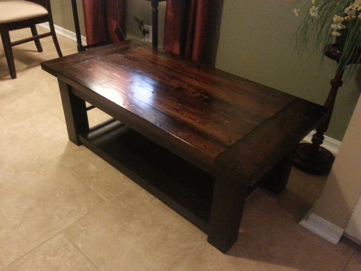
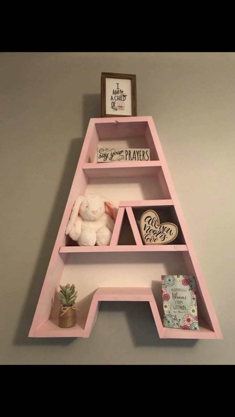
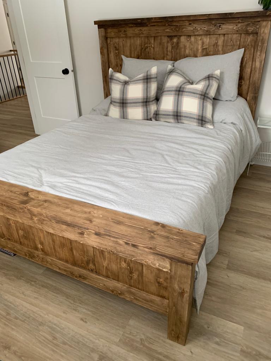

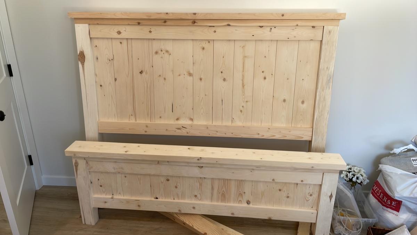
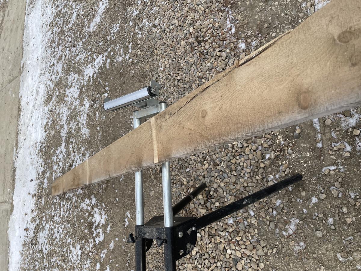
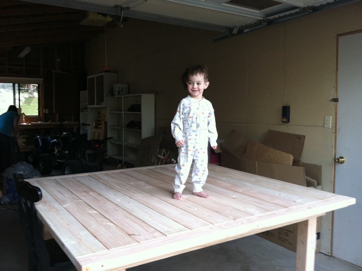


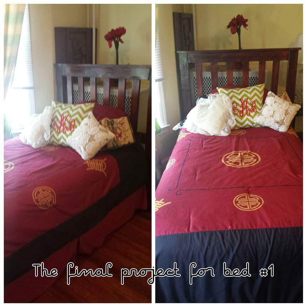
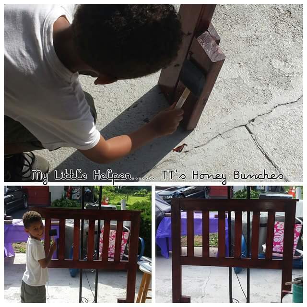
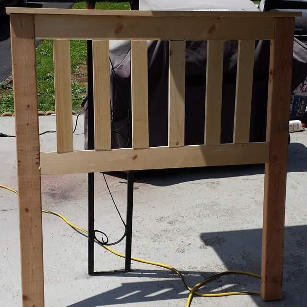
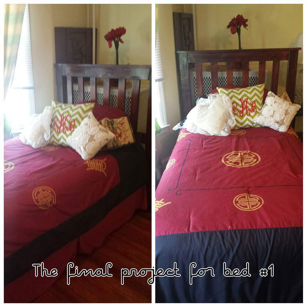
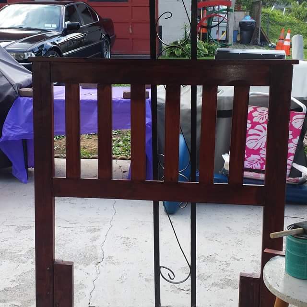
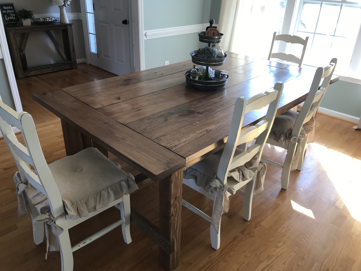
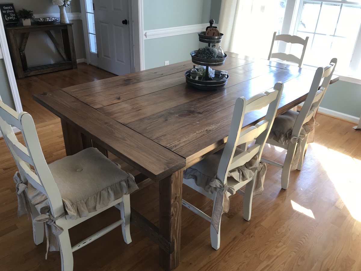
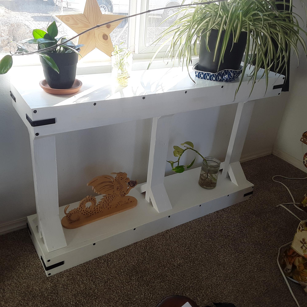



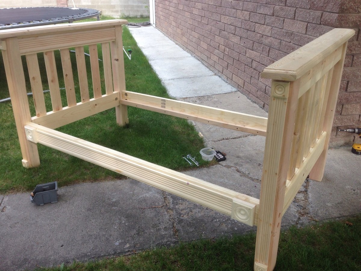
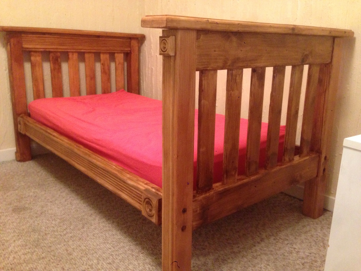
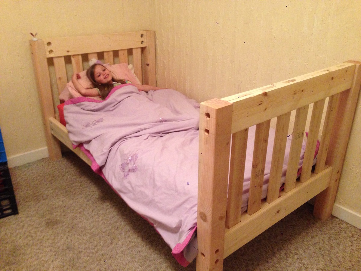
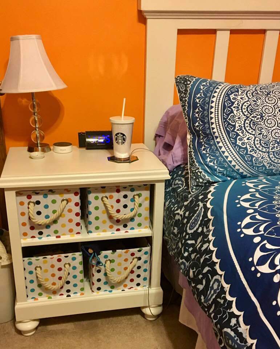
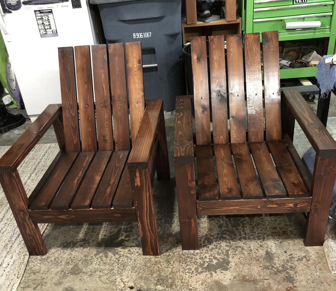
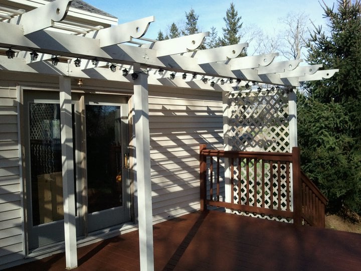
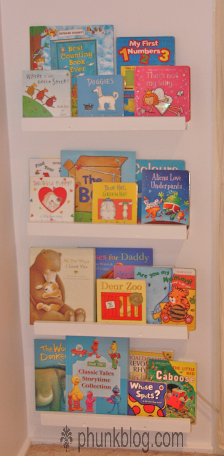
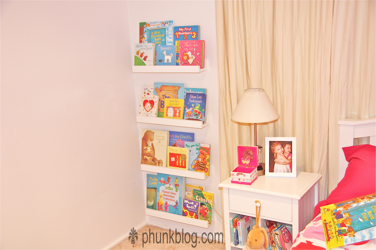
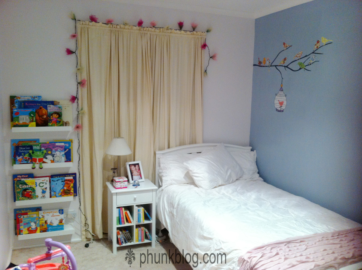
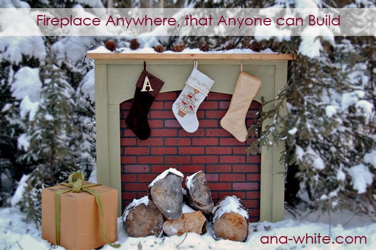
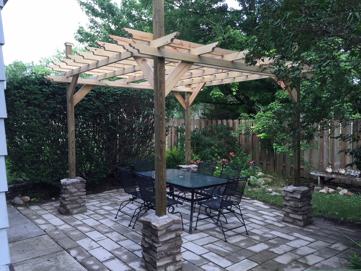
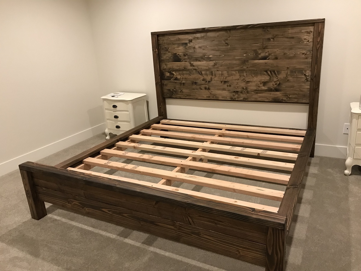
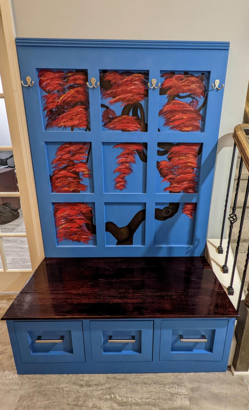
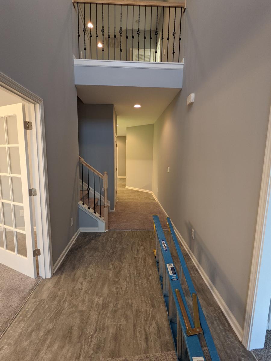
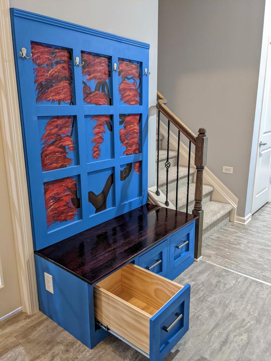
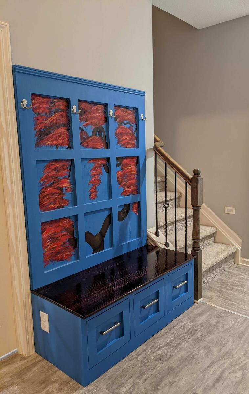
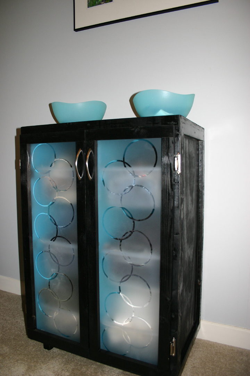
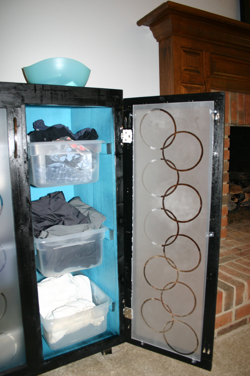



Comments
Joni
Thu, 06/27/2013 - 13:35
Absolutely Gorgeous!
This is absolutely gorgeous! Truly one-of-a-kind...the wood is spectacular.
WorkShopWendy
Thu, 06/27/2013 - 20:10
Stunning is right!
What a beautiful table, it is truly stunning. Great job to everyone envolved in your project.