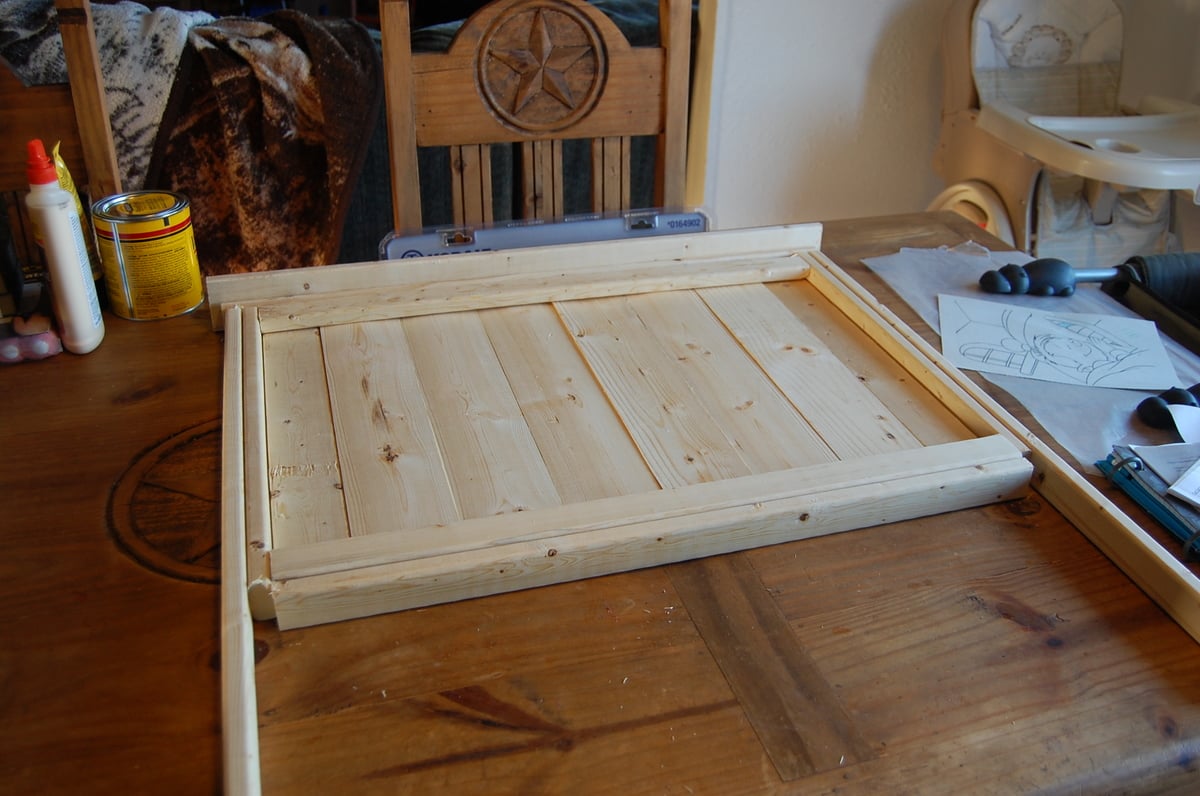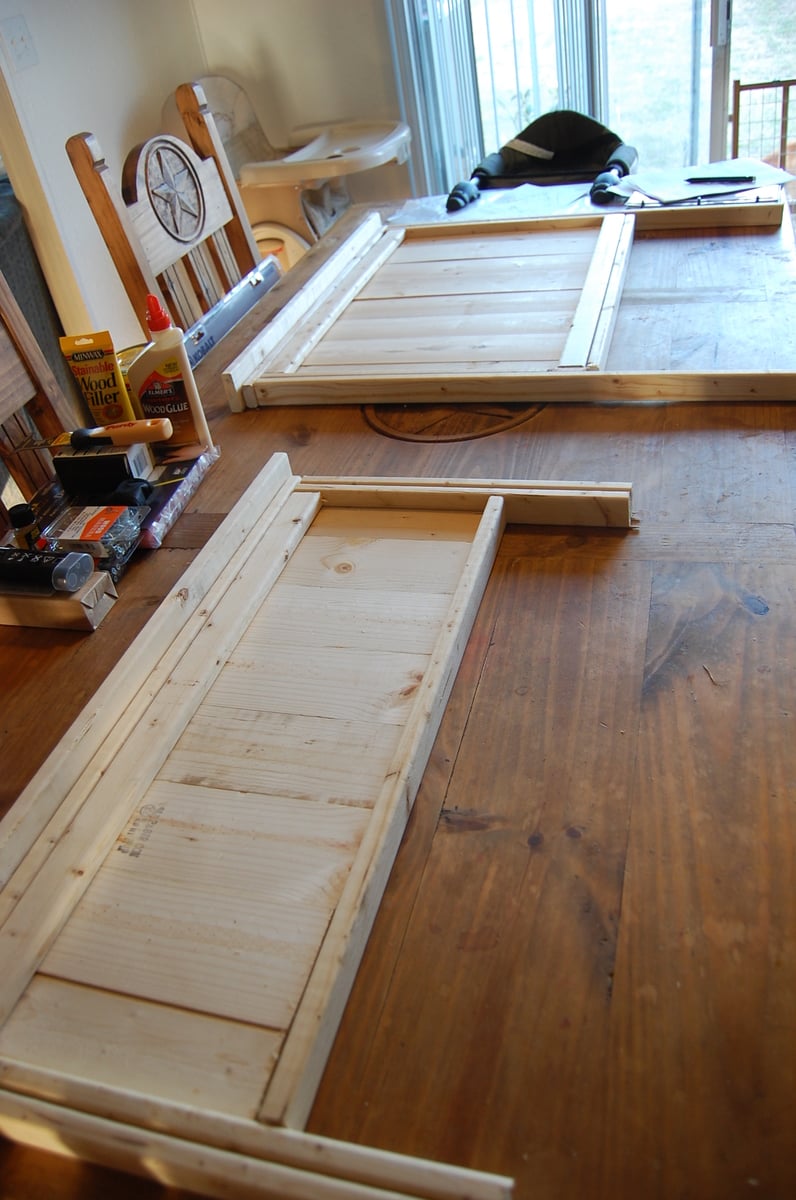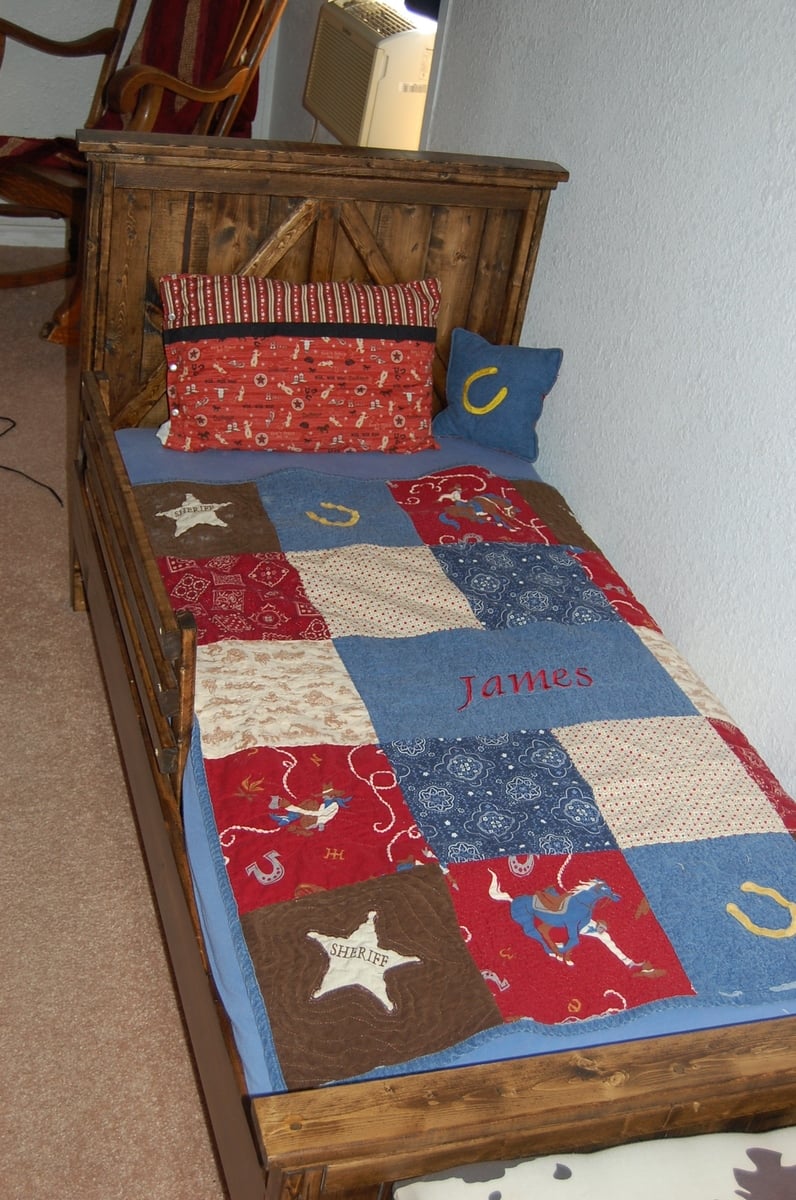Outdoor patio sectional
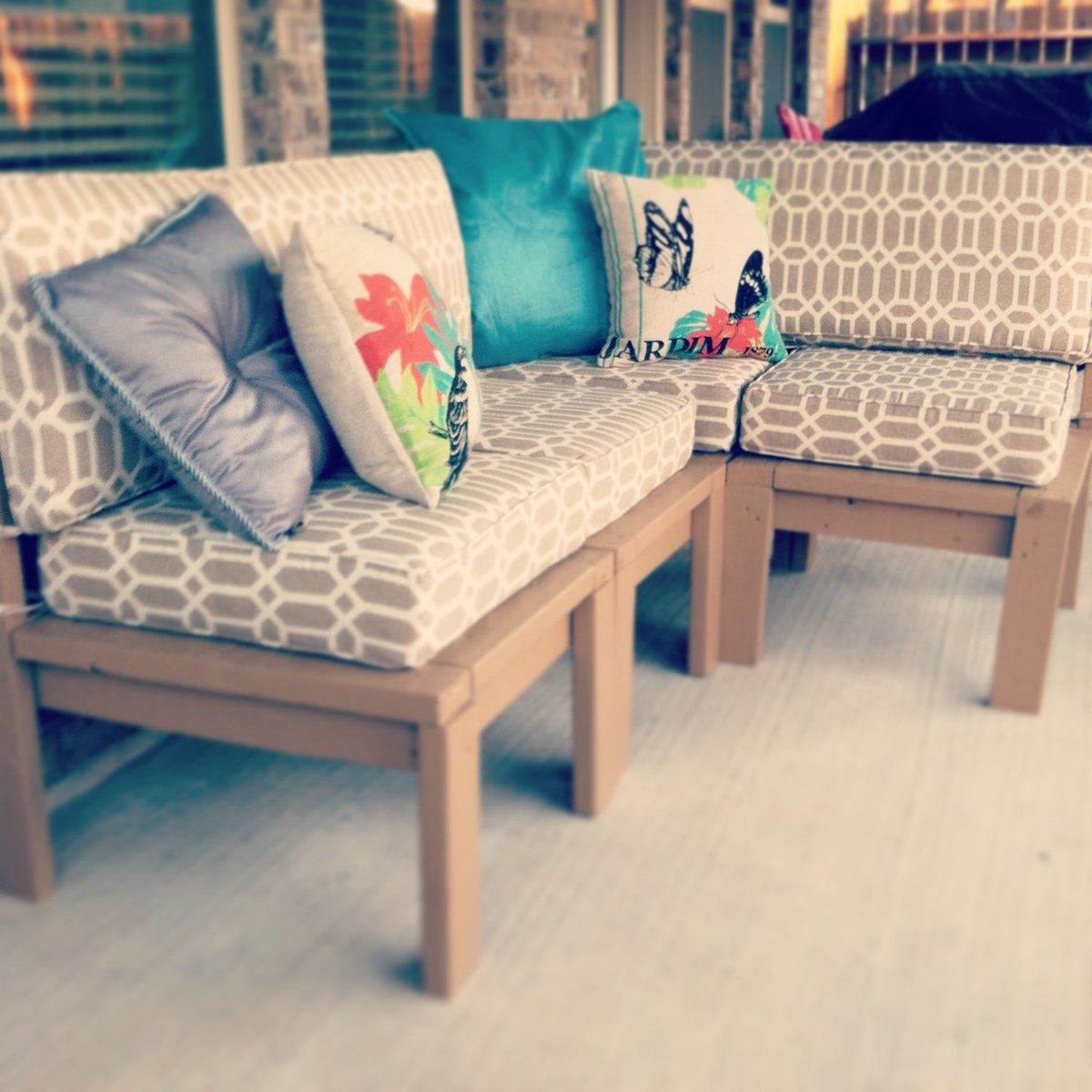
My husband built this sectional from Ana's outdoor seating plans. Overall, it was a simple and easy project for our spring break. The paint is Glidden's Water Chestnut all cushions are from Garden Ridge. We love it!
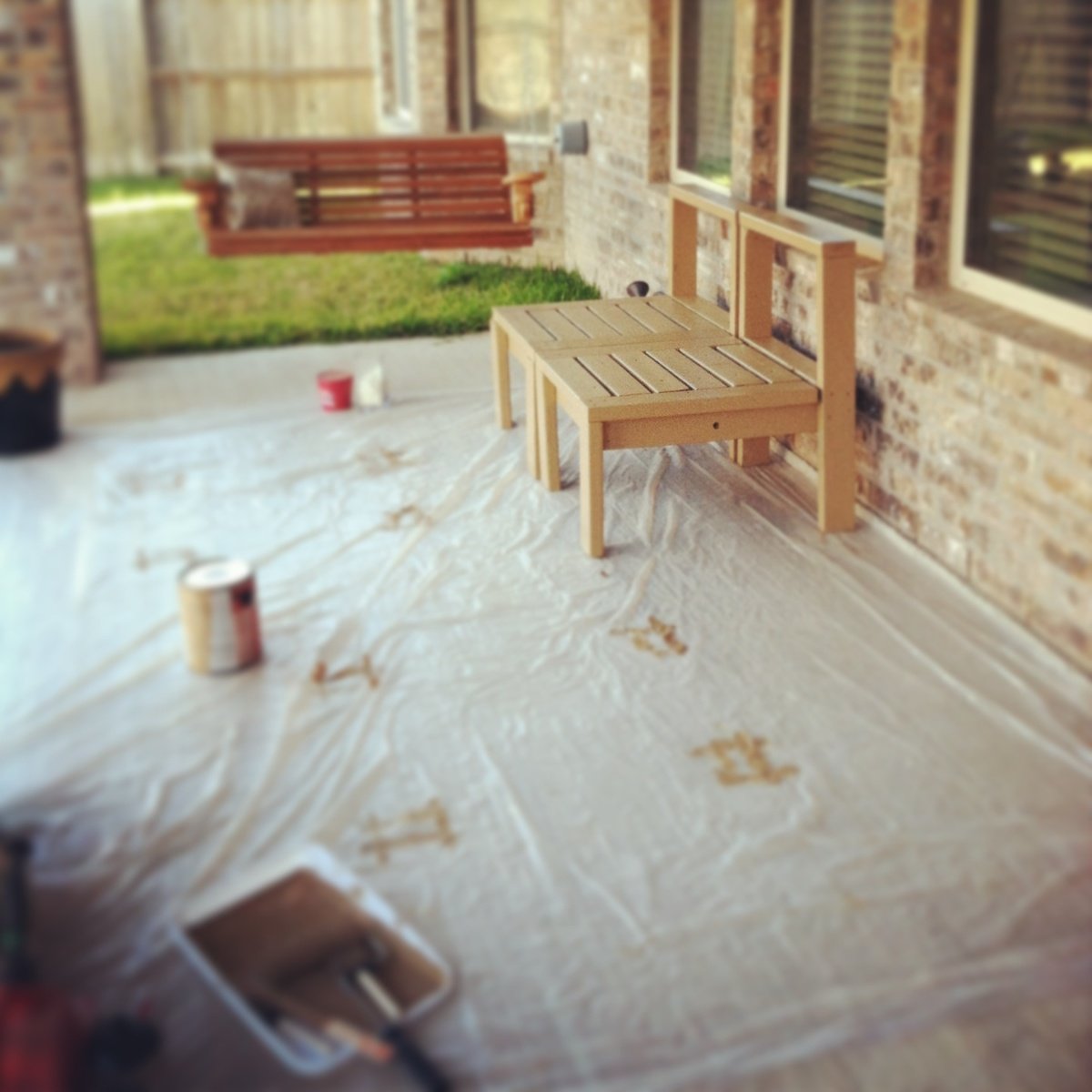
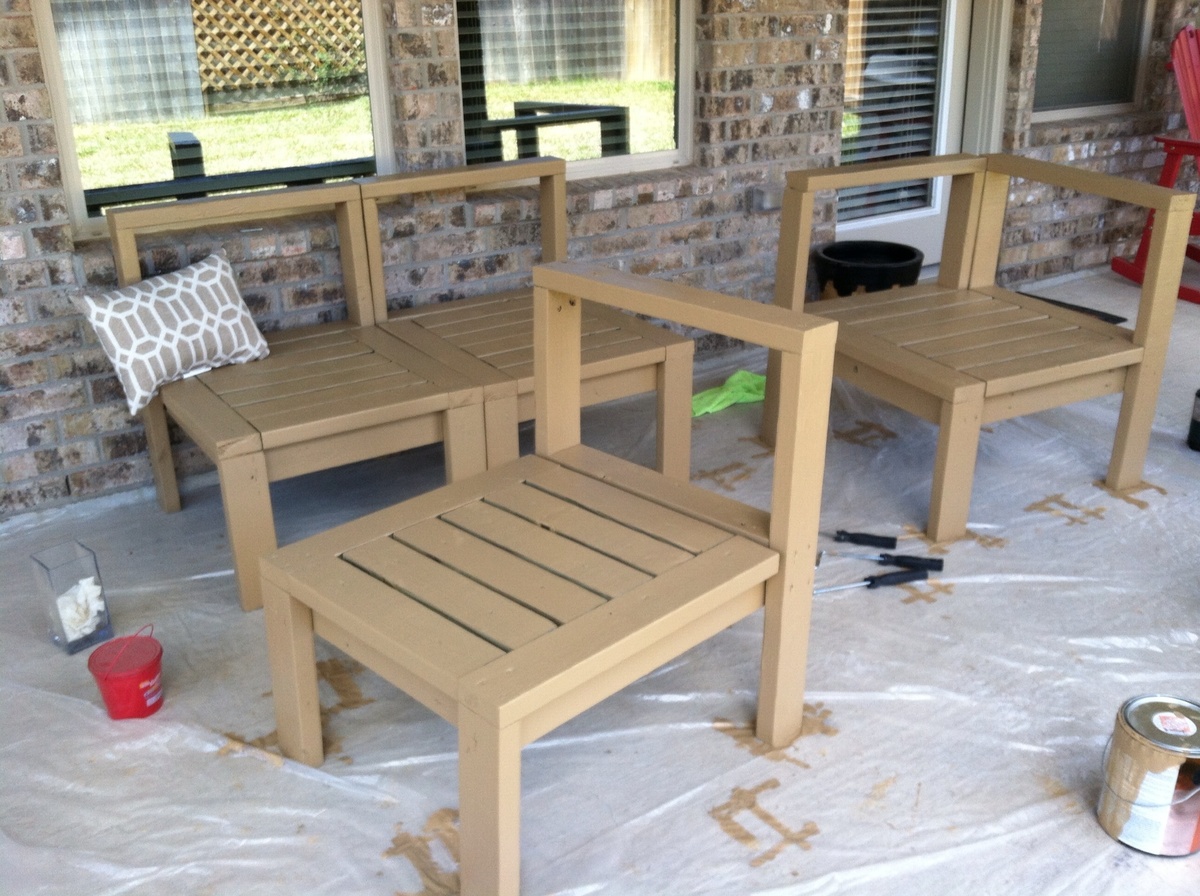
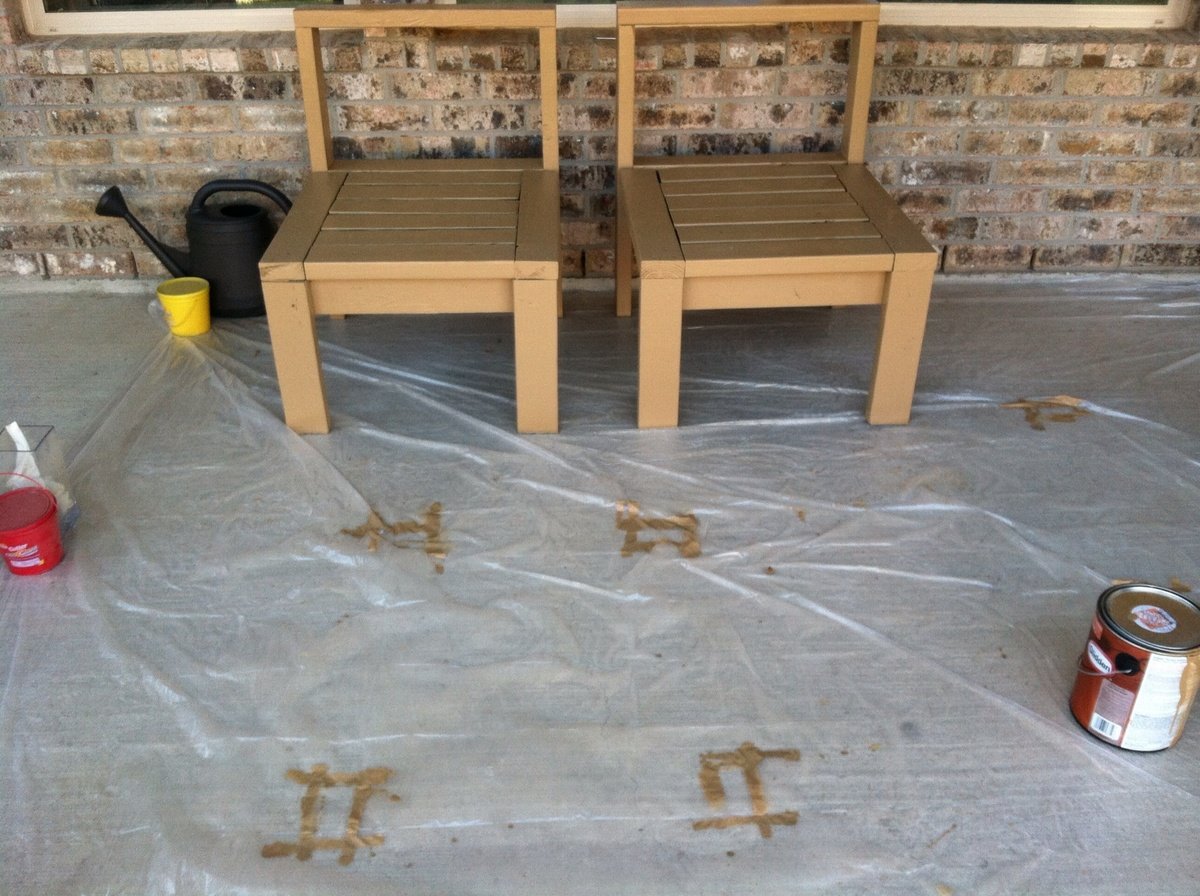

My husband built this sectional from Ana's outdoor seating plans. Overall, it was a simple and easy project for our spring break. The paint is Glidden's Water Chestnut all cushions are from Garden Ridge. We love it!



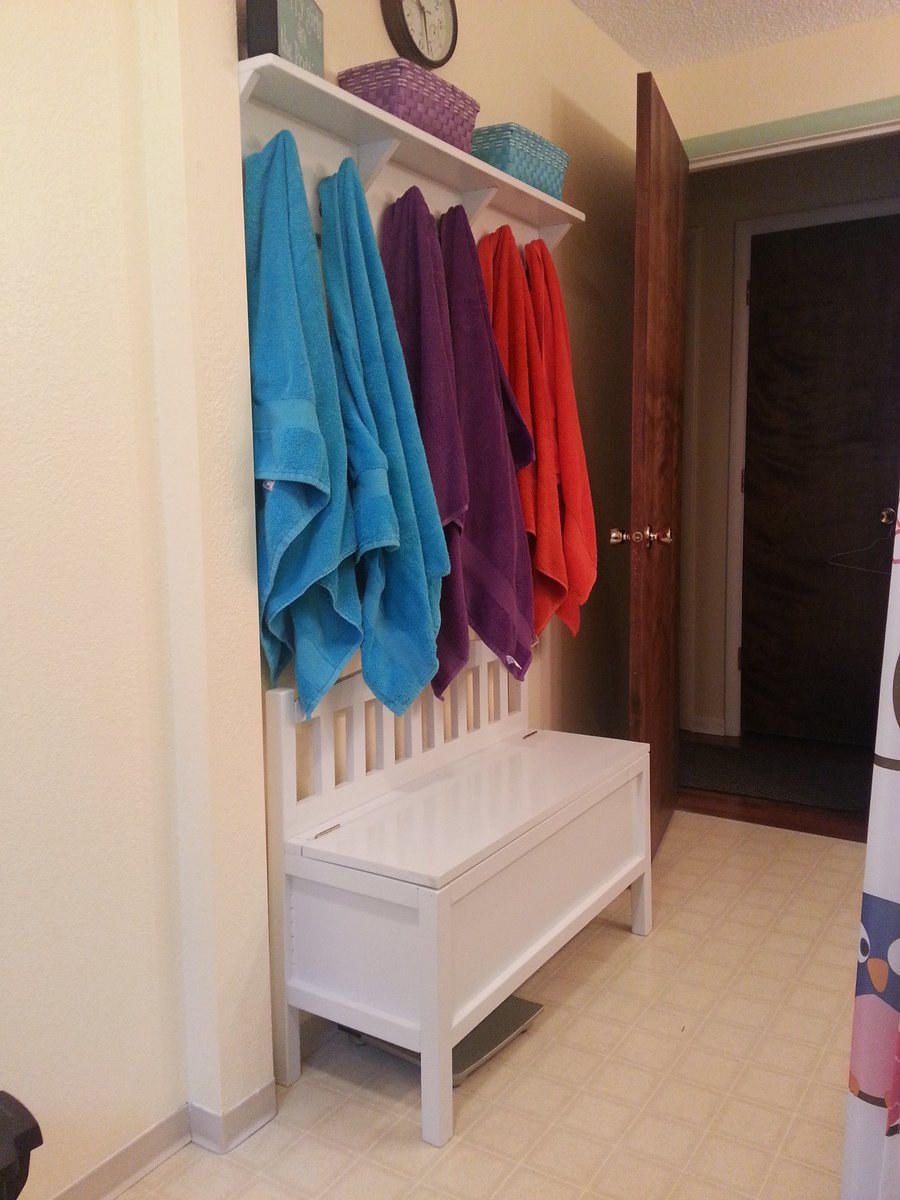
This bench was the perfect size for a long wall in our bathroom! My husband added a solid front panel and used peg board to create a vented back panel. Then he made the seat hinged. Now we have a great bench that doubles as a laundry hamper with two compartments. I absolutely love it!
Tue, 01/27/2015 - 15:27
Wow! I love how creative you are and the modifications! Fabulous!
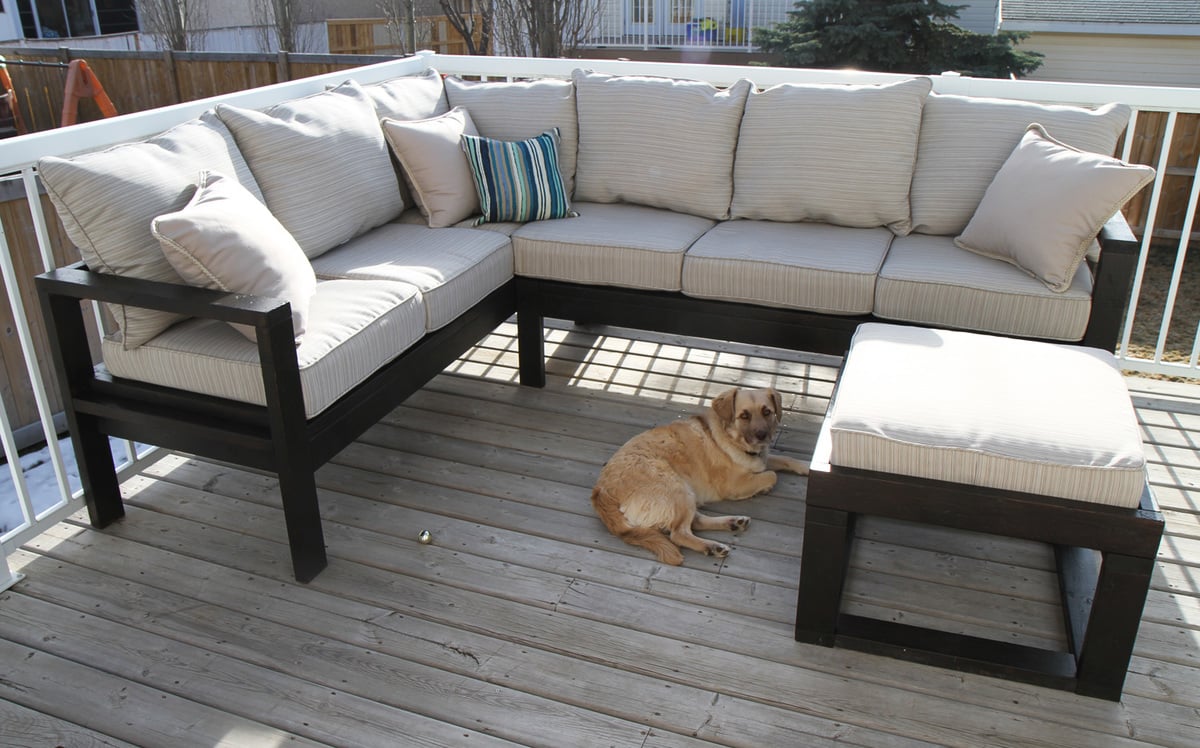
Modifed slightly to make a sectional. Used extra cushion for an Ottoman. Added an additional board behind/beside cushions to hold them firmly in place. (2x2)
Purchased 9' boards instead from our lumberyard. Cushions from Lowe's, throw pillows from WalMart/Canadian Tire.
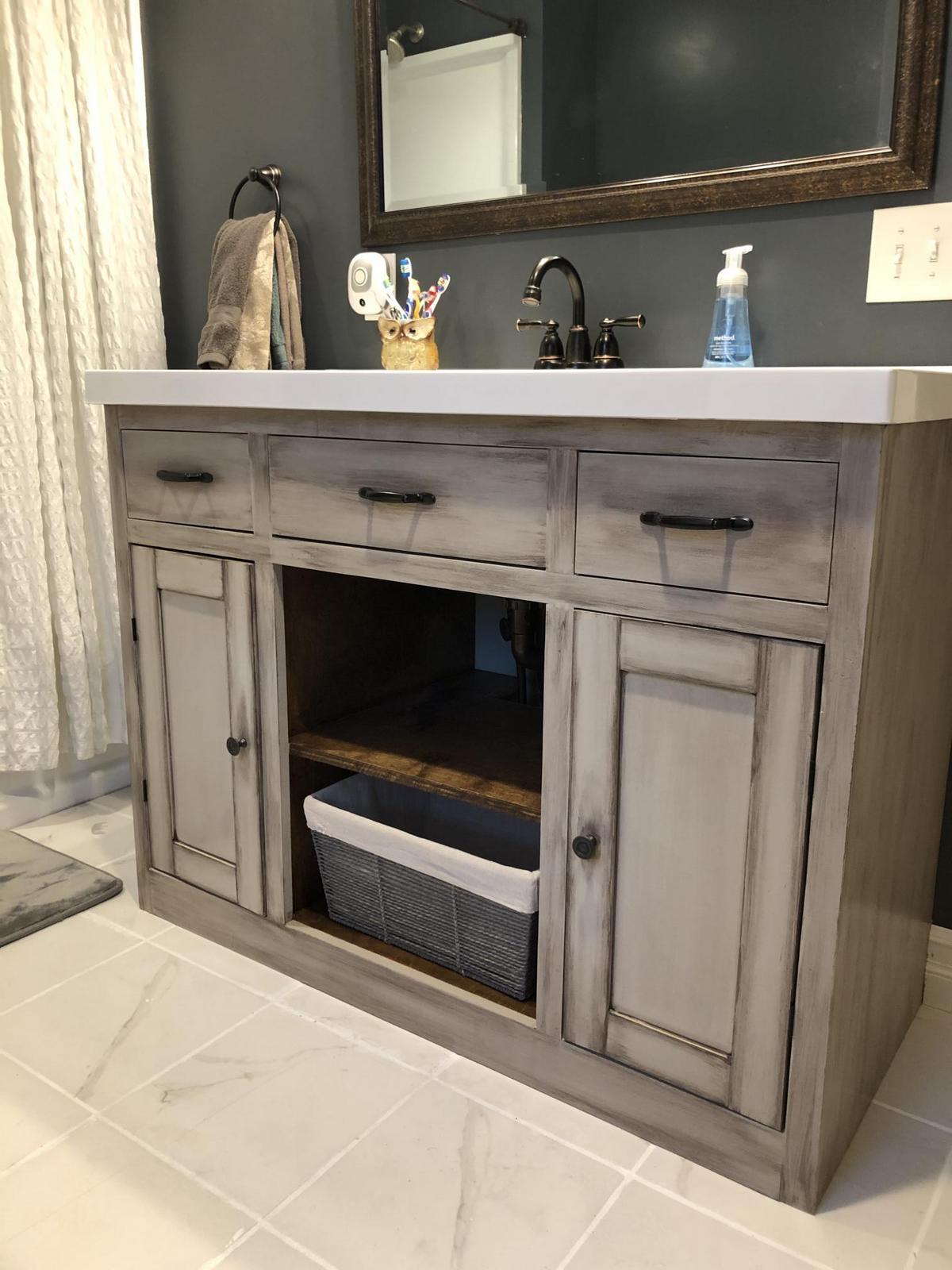
loved building this ! plans very easy to follow
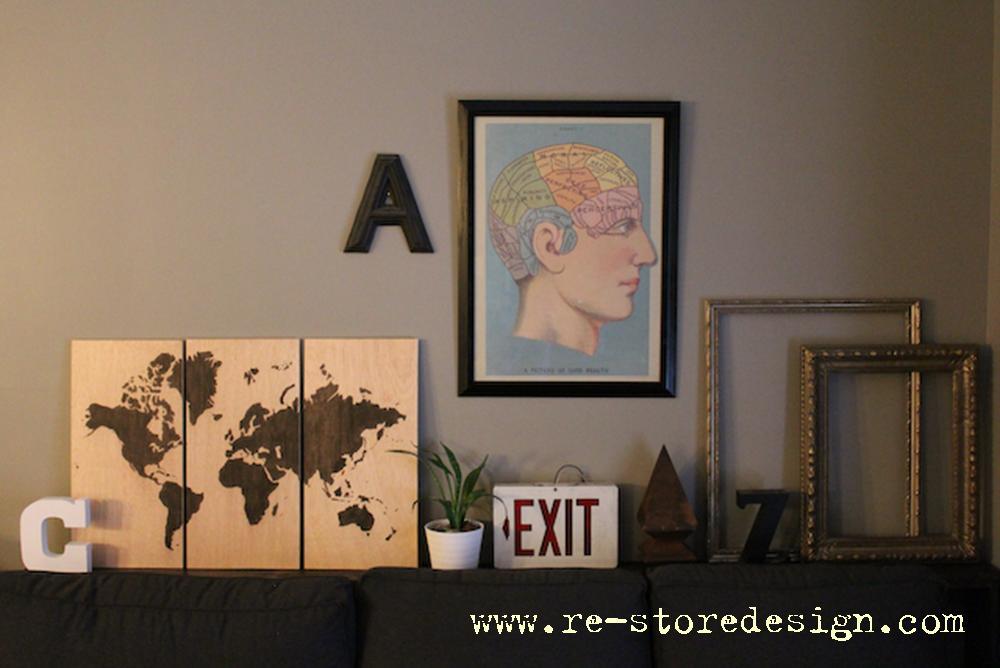
We were finding the wall behind our couch difficult to decorate. The couch is nine feet long, so everything we put up lacked the scale the couch demanded. I decided to build a reclaimed wood shelf to go behind the couch. The shelf is 6.25 inches deep, so is perfect for displaying items without losing space in the living room.
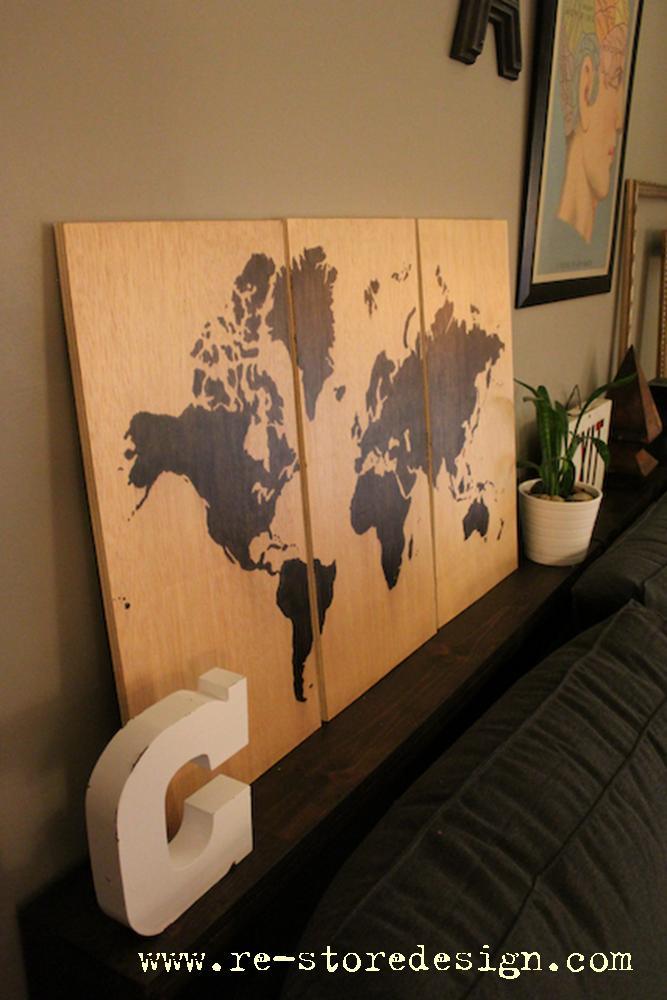
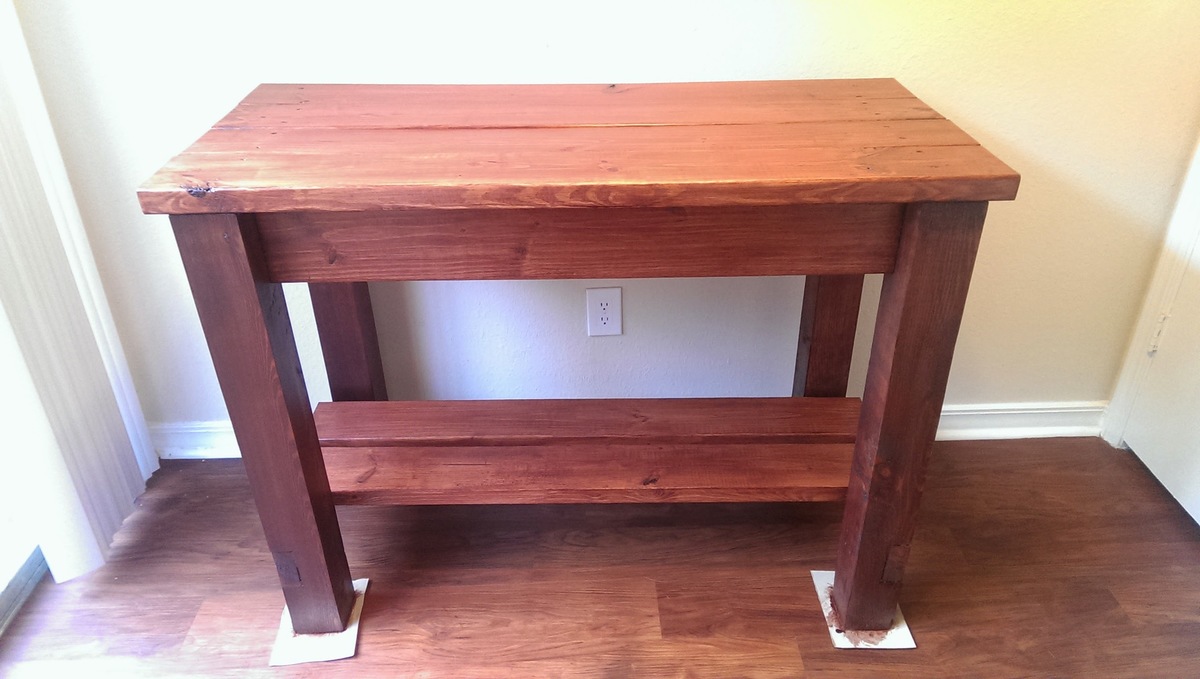
Found this plans for the Gaby kitchen island and fell in love. So, I decided to try my handy work at it one weekend.
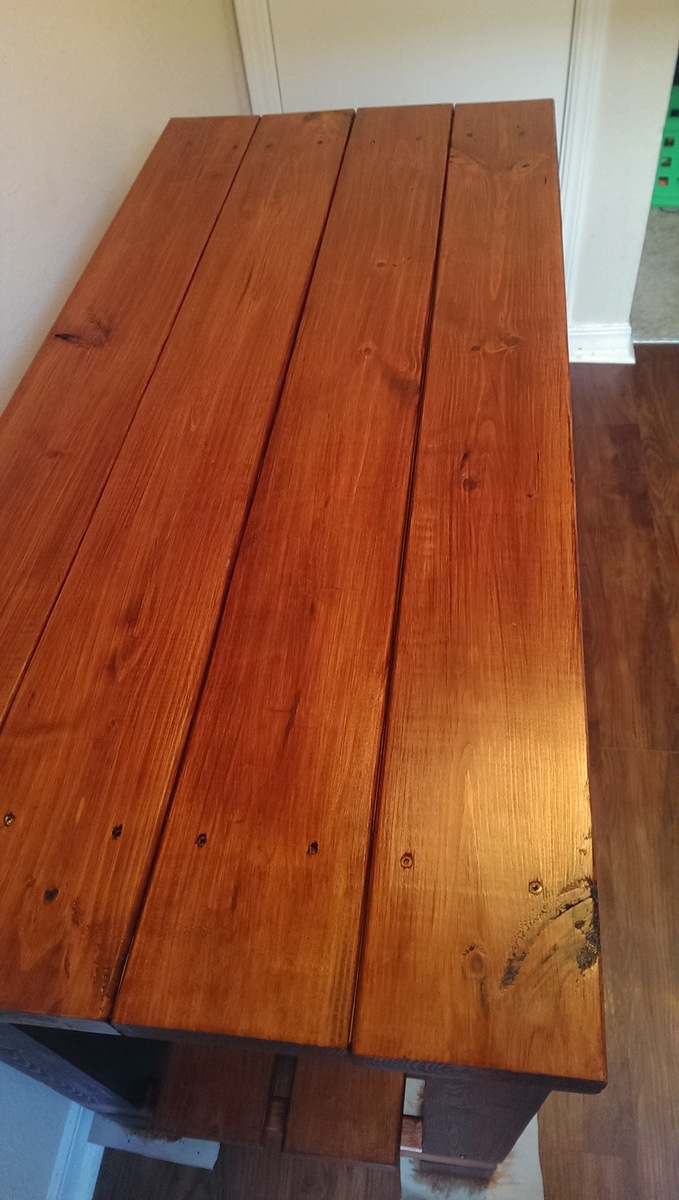
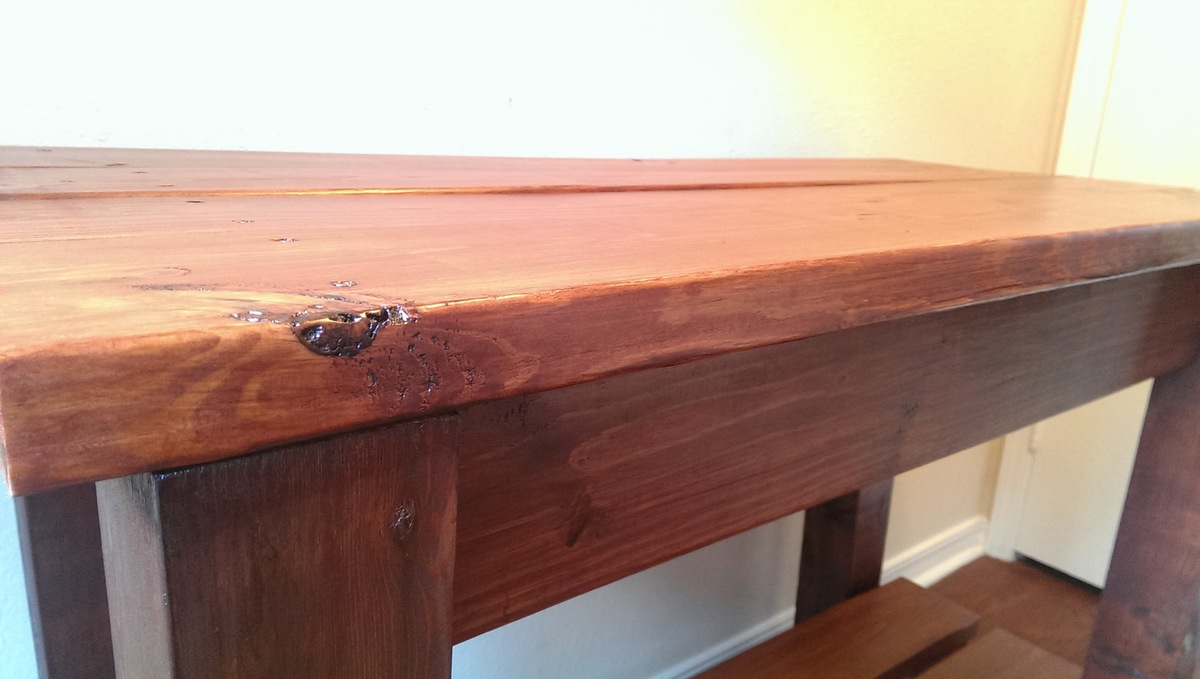
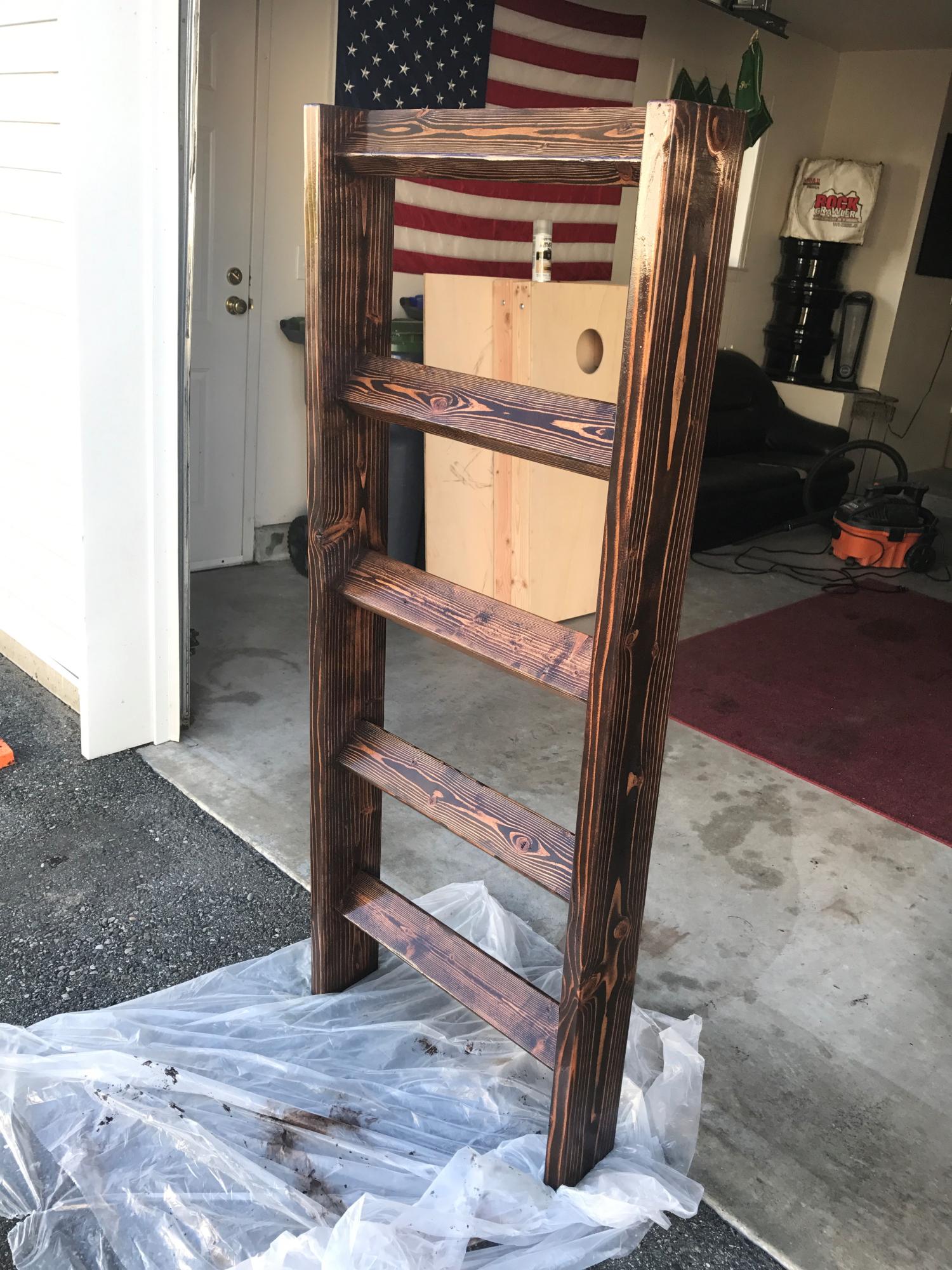
Used 2x6 boards on the outside to give it a bit more depth, mounted the rungs at a 45 degree angle and used a pocket hole jig so no screws show. Height is 5' and left a bit more room on the bottom so I could cut it shorter if I ever move. Sanded it down and applied stain and a polyurethane coat to finish and protect.
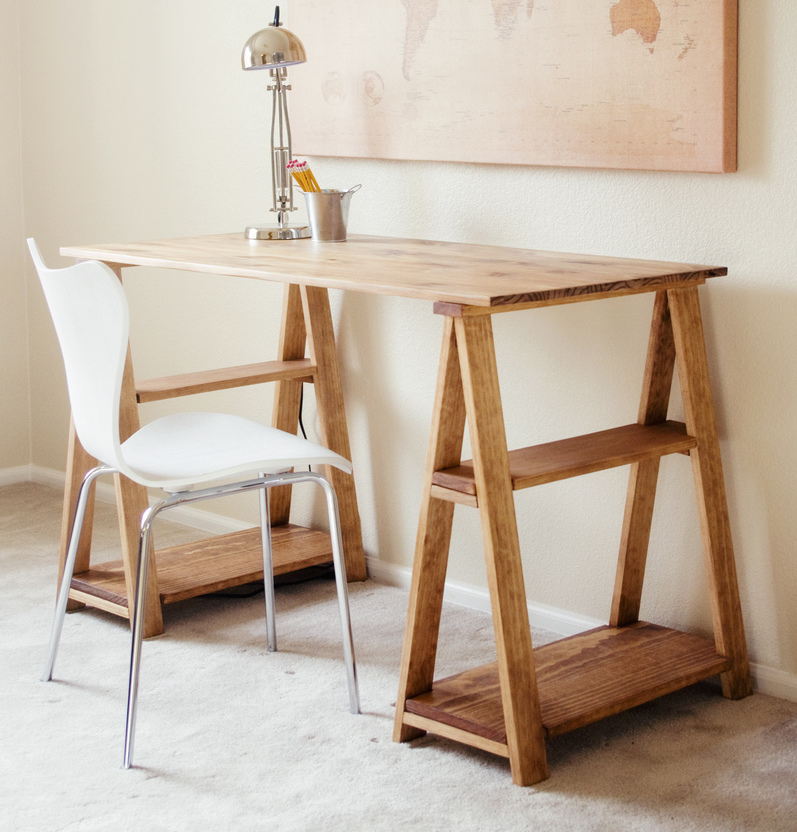
I love this desk! My husband loves it too. He was surprised to come home from work one day and find it sitting in the office. Cutting the notches for the shelves was tricky. I bought the cheapest jigsaw from Home Depot, which would have been ok had I bought a decent blade to go with it. The blade it came with was terrible, but after much trial and error, and power sanding, it all worked out. I'm really happy with the finish. In person, it looks like the pit of an avocado, which is exactly what I was hoping for.
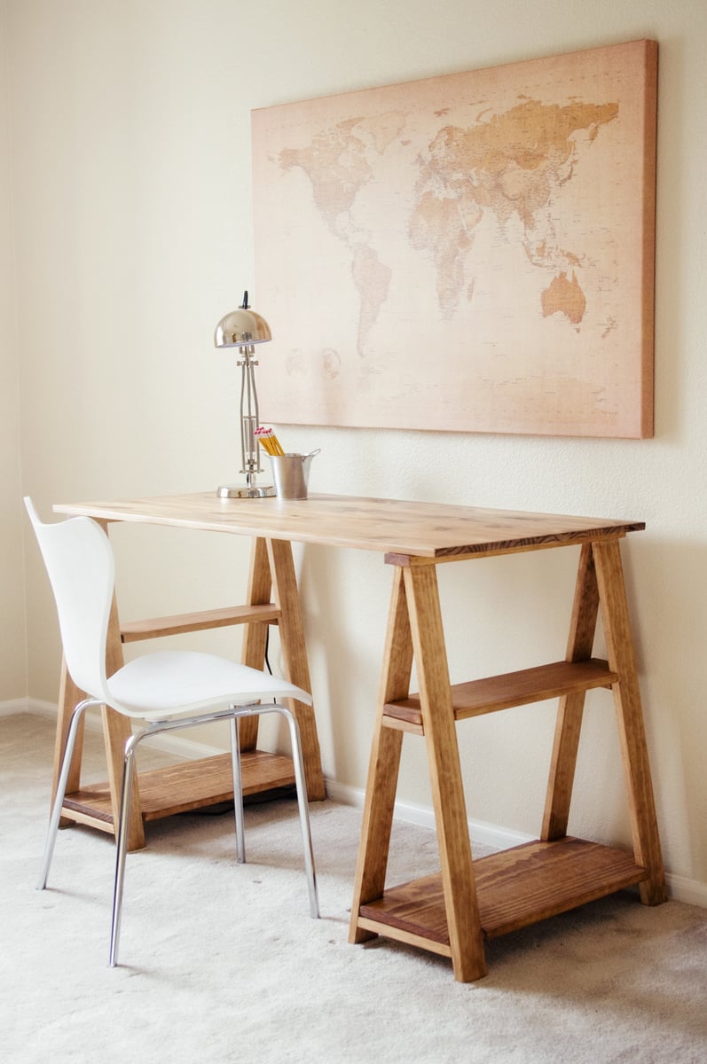
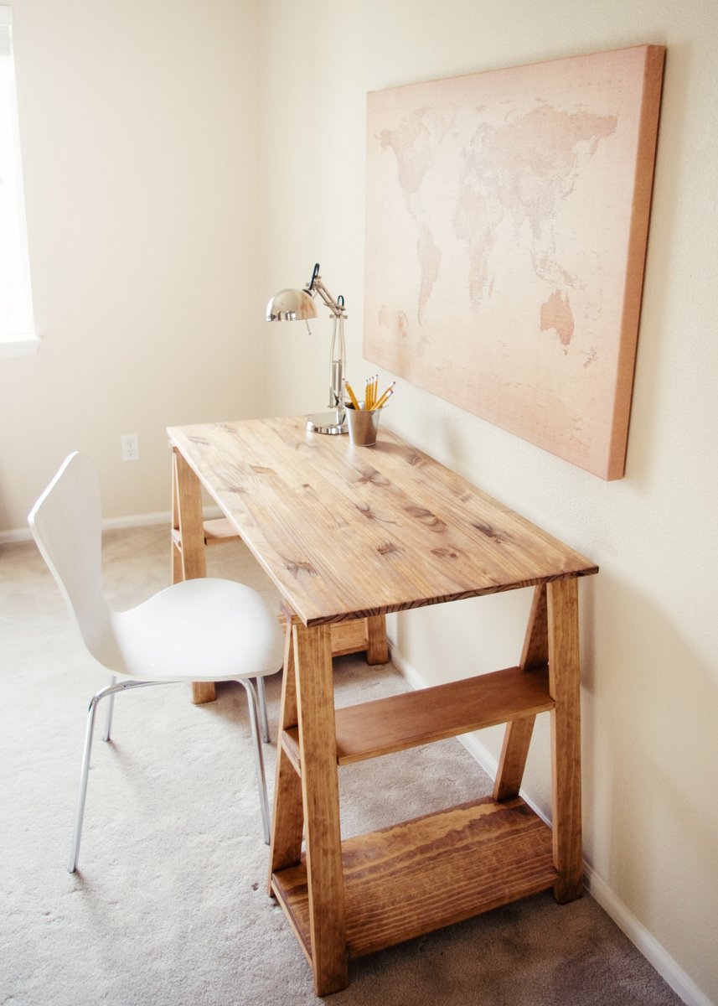
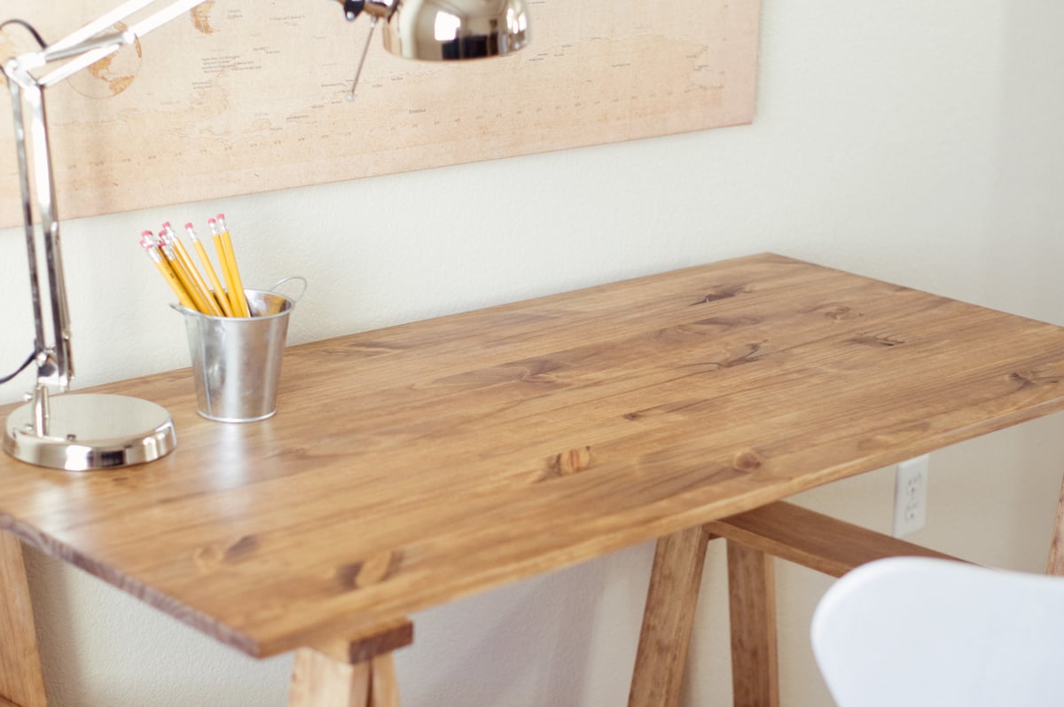
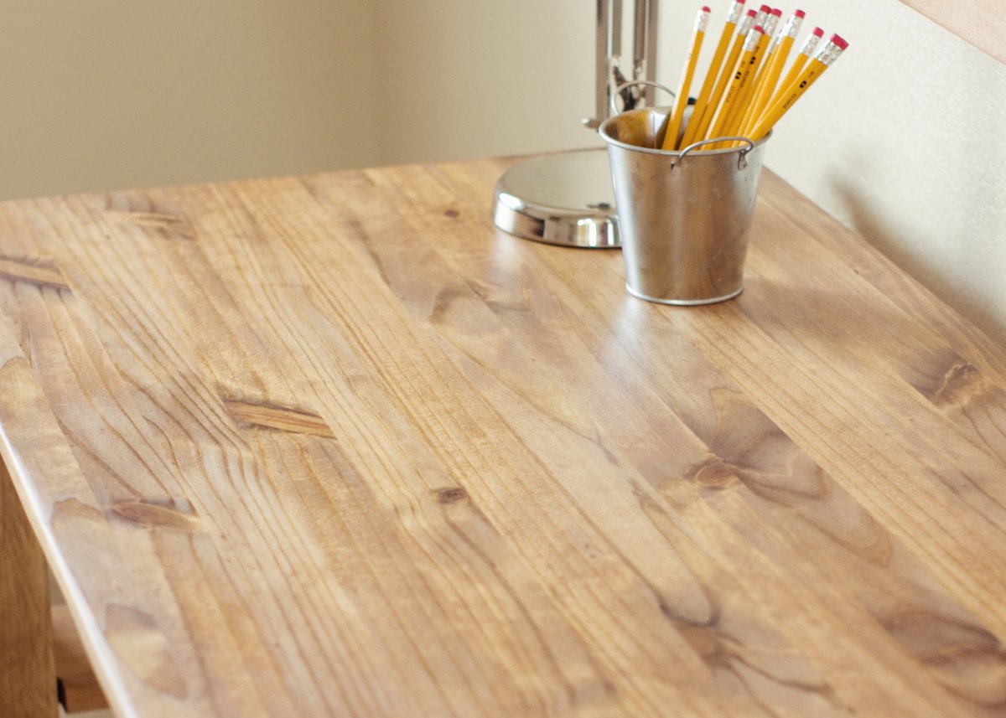
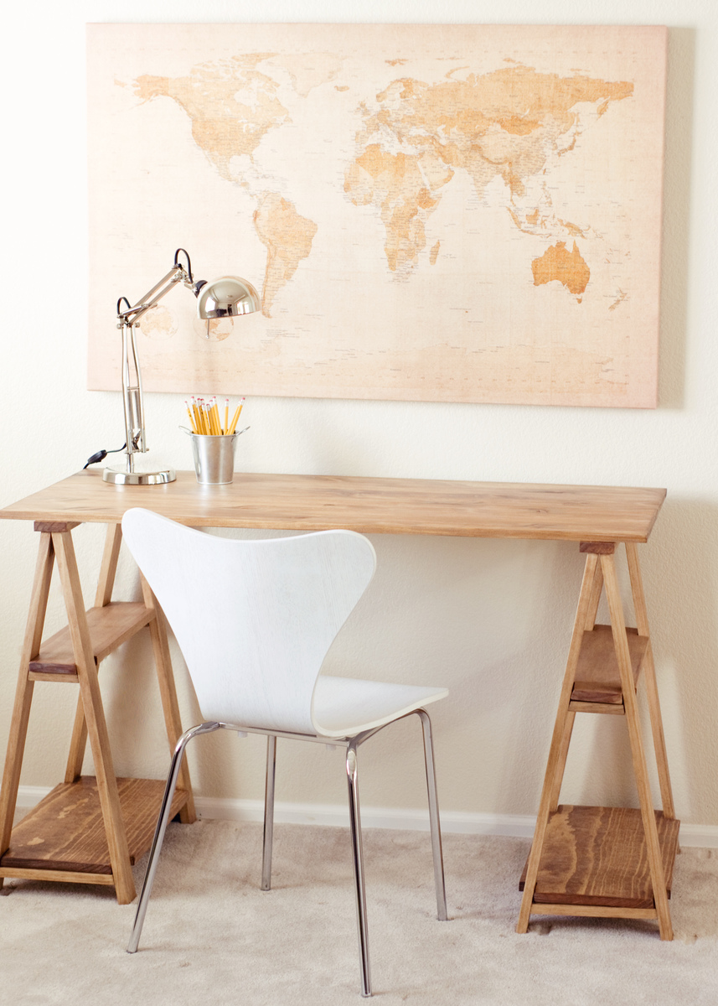
Thu, 03/21/2013 - 20:46
Beautiful! It looks like something out of a home decor magazine!
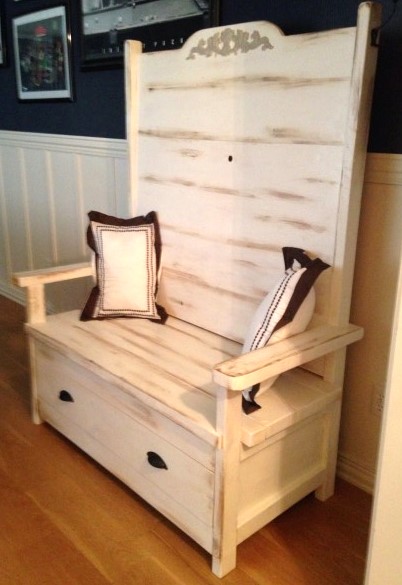
I built this in a weekend. I used the Kreg pocket hole jig to build frame and also secure back panels to side rails. The bench is 4' wide and almost 6' tall. I put the coat hooks on either side of the top rails.
Fri, 02/06/2015 - 22:34
I'm a beginner but would like to know more of the measurements and shopping list you had to build this for myself, with just a few modifications. Lol! Looks great! Thanks for sharing!
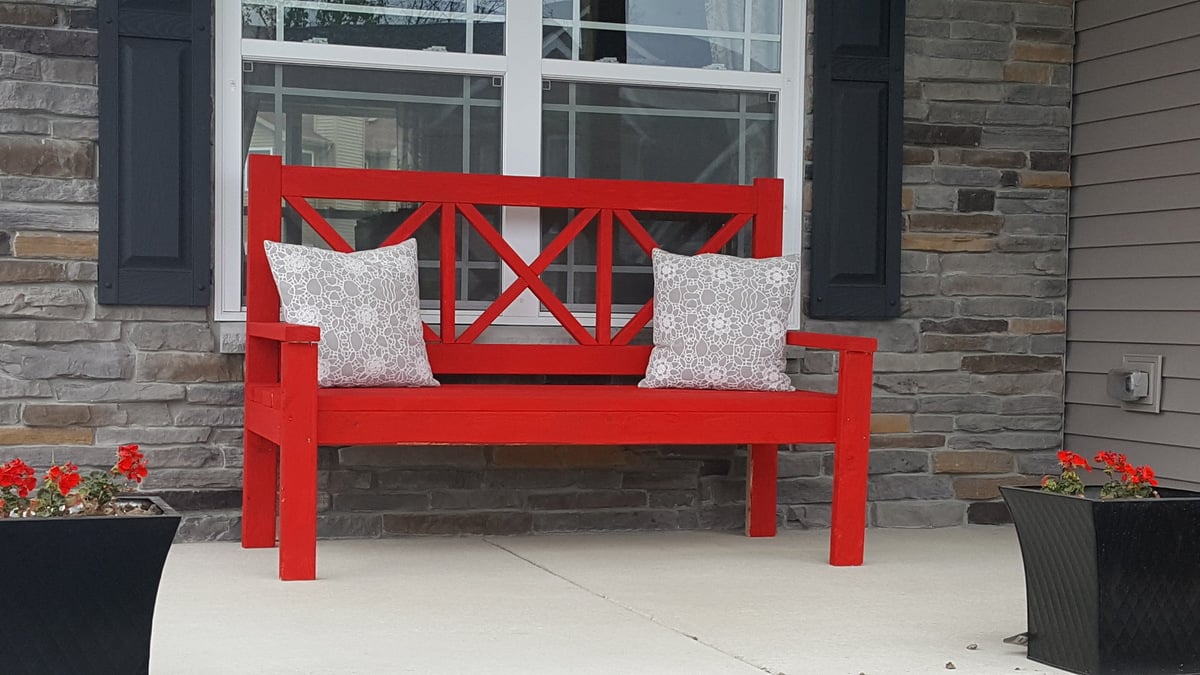
Instructions were very easy to follow. I got wood at Home Depot and had it cut to size there as well (fit better in car that way). Without help it will take longer than if you can get a person to help out. I needed to go buy a Kreg jig, Kreg nails, and a c clamp. I used chalk paint from Joanne's. Done in 2 days.
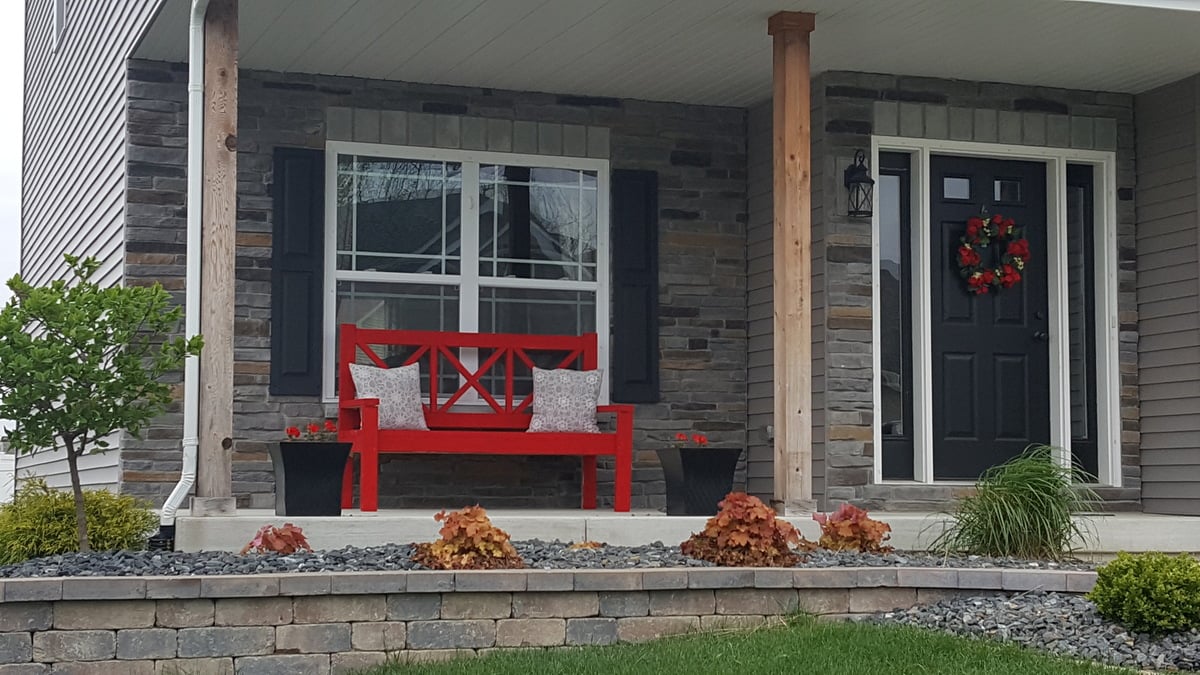
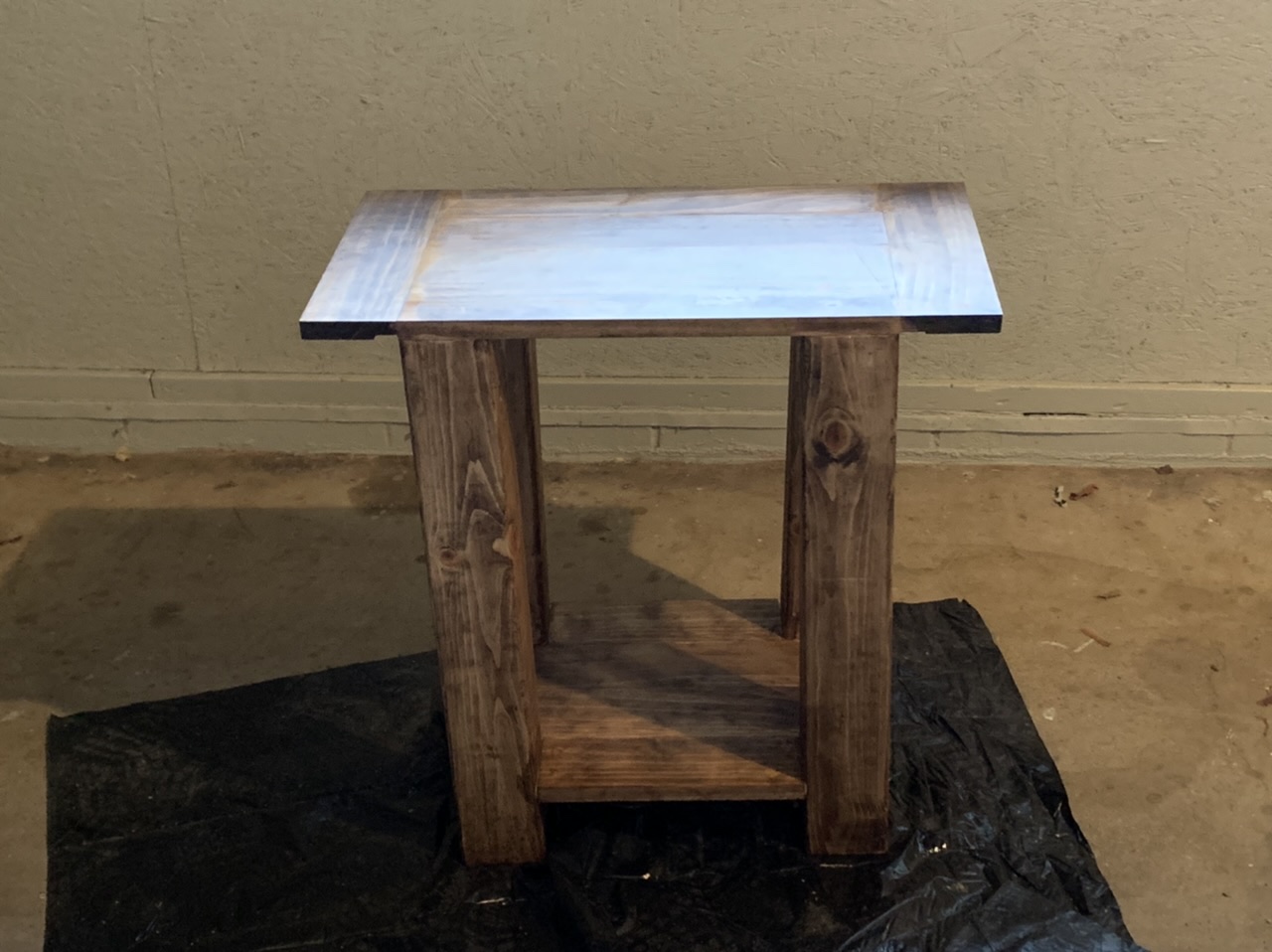
Taking the Square Farmhouse table, I redesigned it to be an end table. I measured other end tables to get an idea of the size the top should be. I was going to have aprons on it but made a bad cut and decided to change it up so I didn’t have to buy more wood. I also didn’t want 2x4’s for top and legs so I went with 1x4’s and 4x4’s.
Materials:
1 - 1x4 @6’ Select quality to increase likelihood that top is smooth
1 - 1x4 @ 8’ Select quality
1 4x4 white wood timber @ 8’
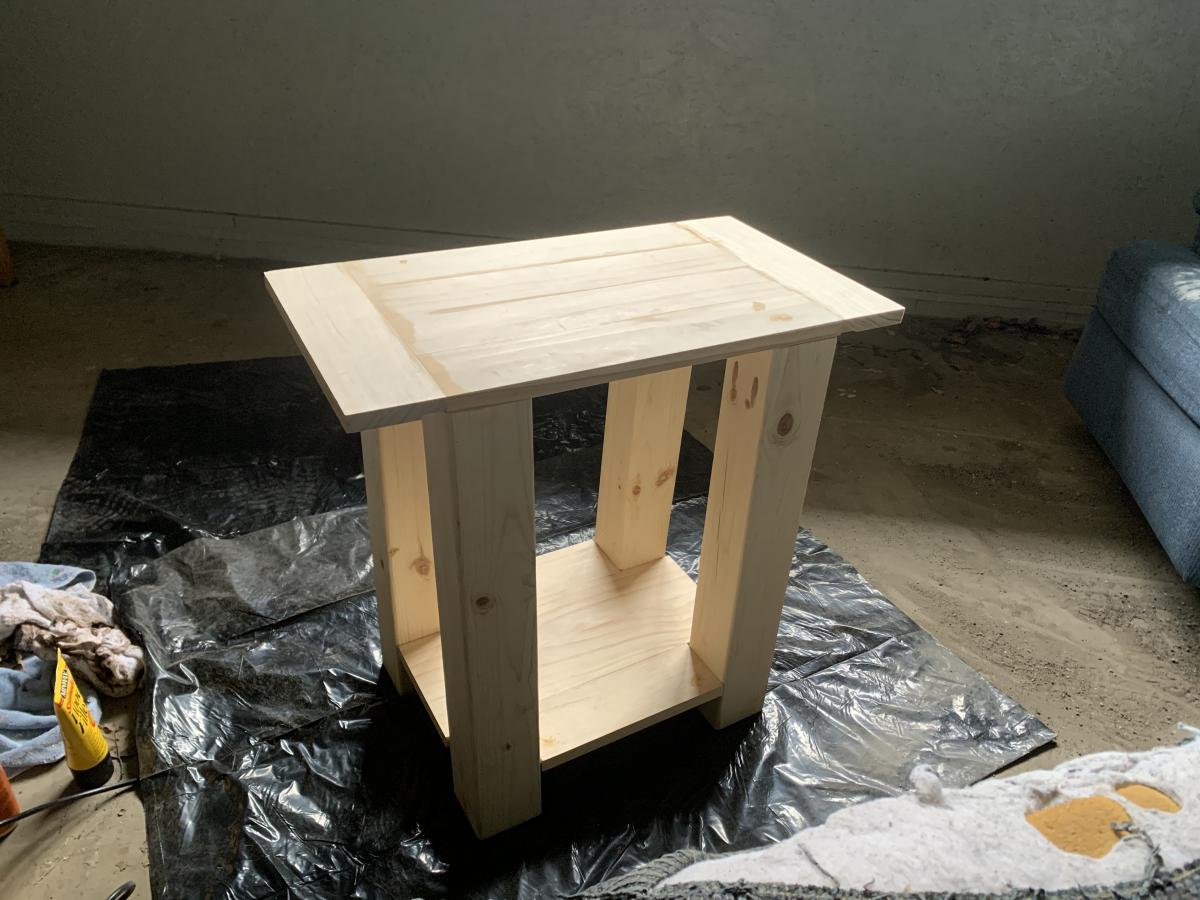
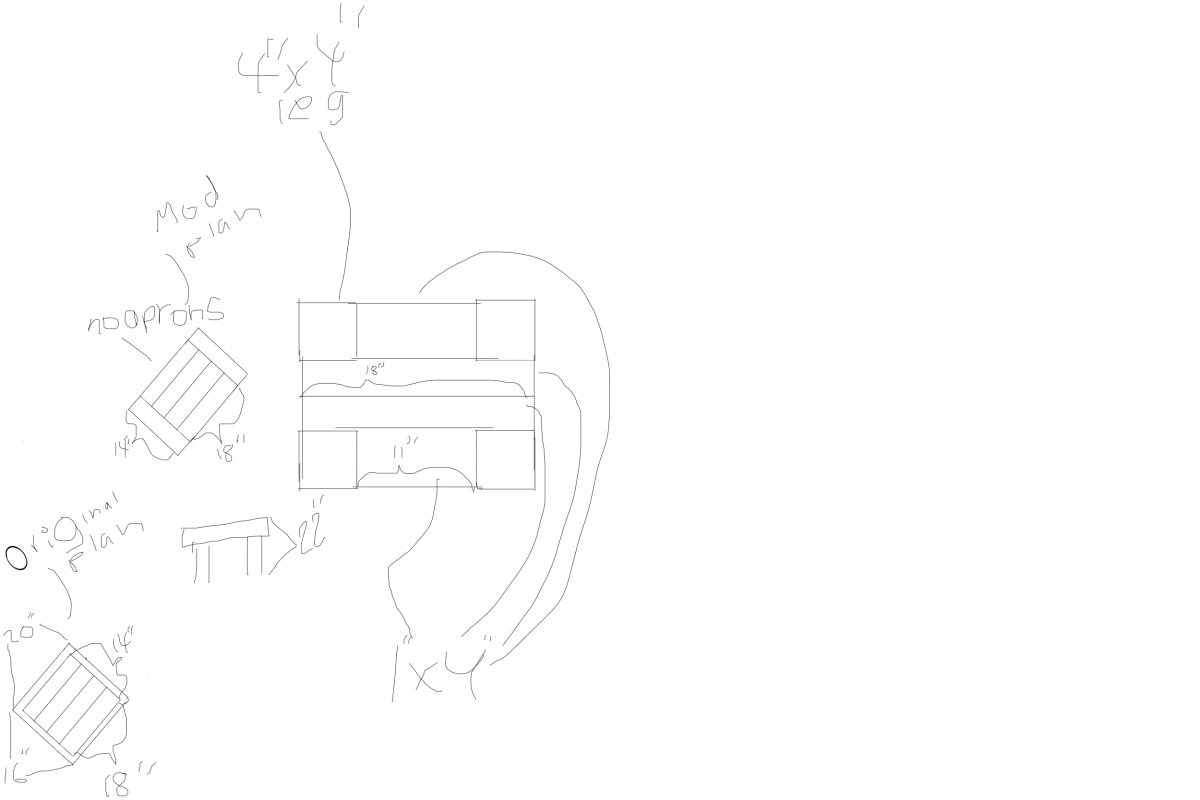
I just finished building this dresser and i am very very happy with it. I got the plans from the design confidential http://www.thedesignconfidential.com/2012/03/free-diy-furniture-plans-b… This dresser took me over a month to do from start to finish i mostly just worked on it during the weekends. I have a small work area so there was only so much i could do at once. This dresser is very sturdy and strong, I am willing to bet this will be in the family for many years to come. If I had a router I would have loved to have made the drawers out of solid pine (instead of plywood) and made dovetail joints. I used The kreg jig to build them and there still awesome either way.
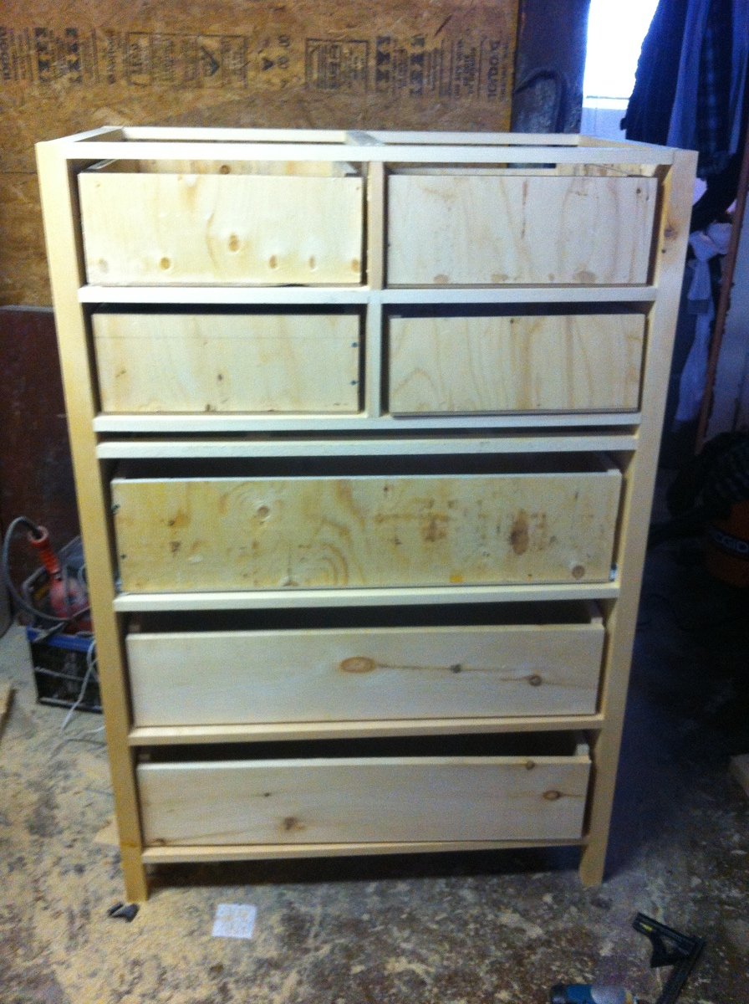
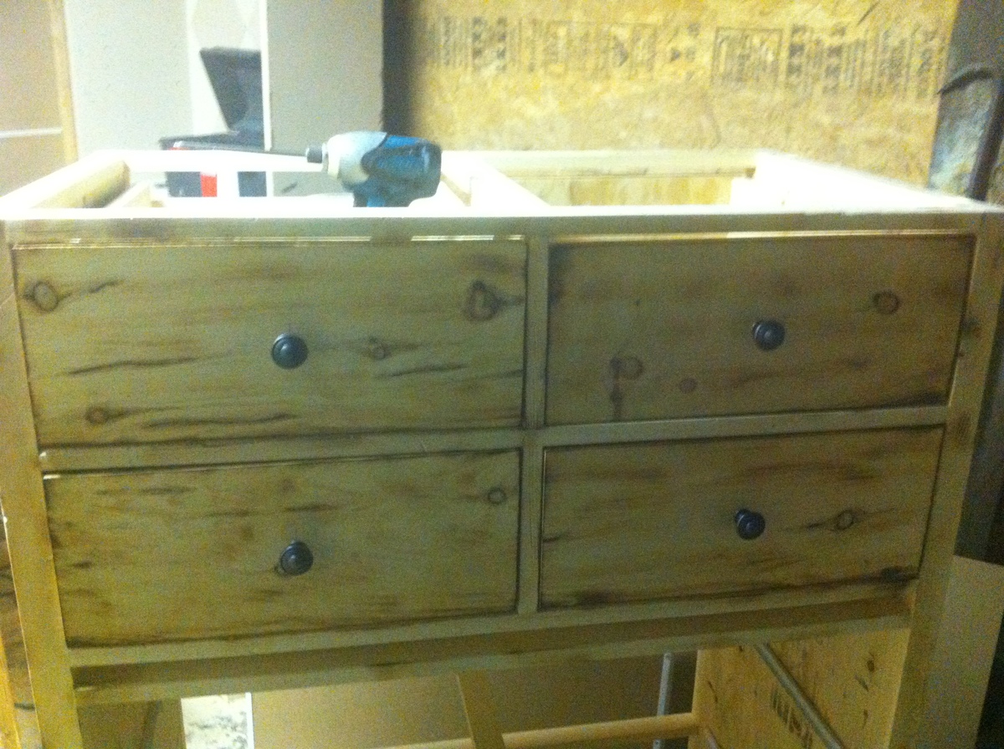
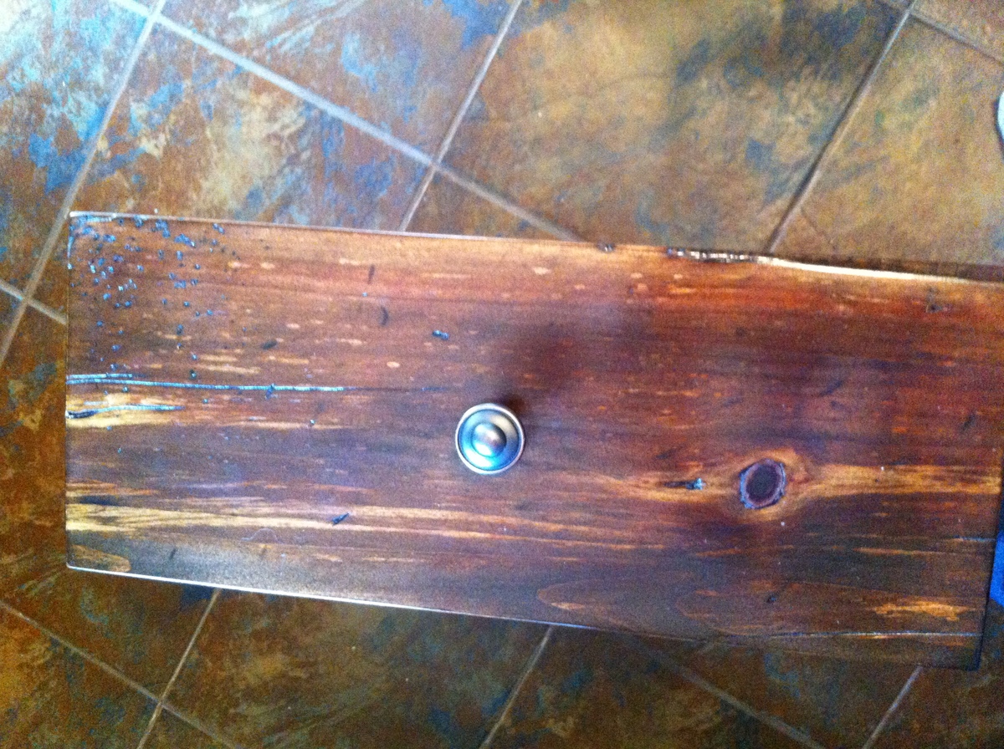
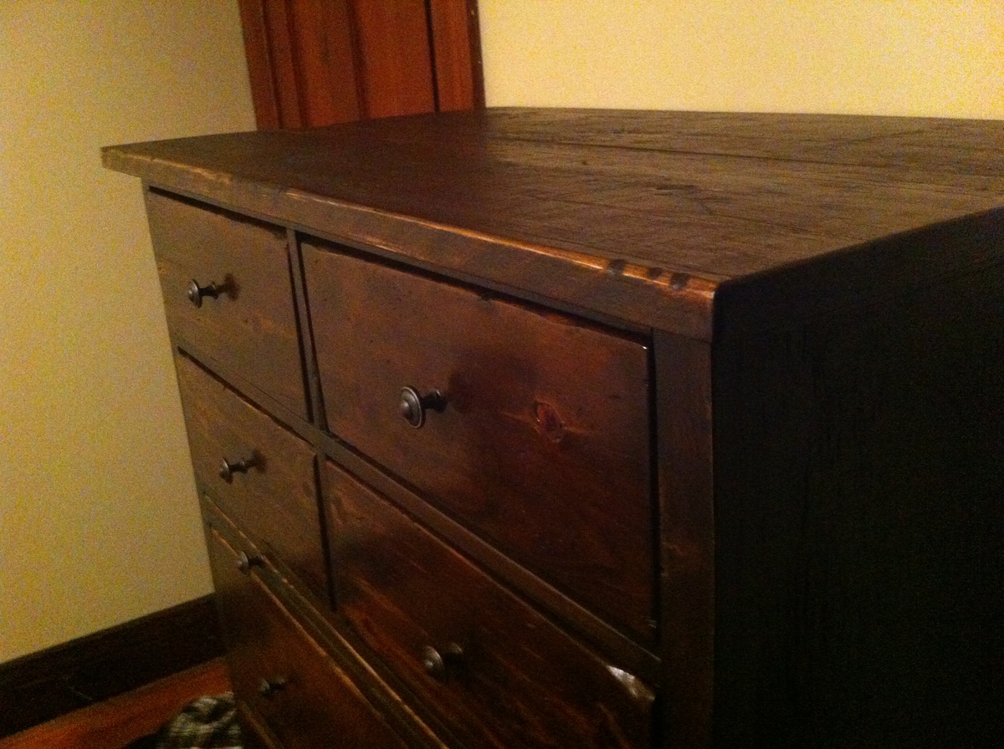
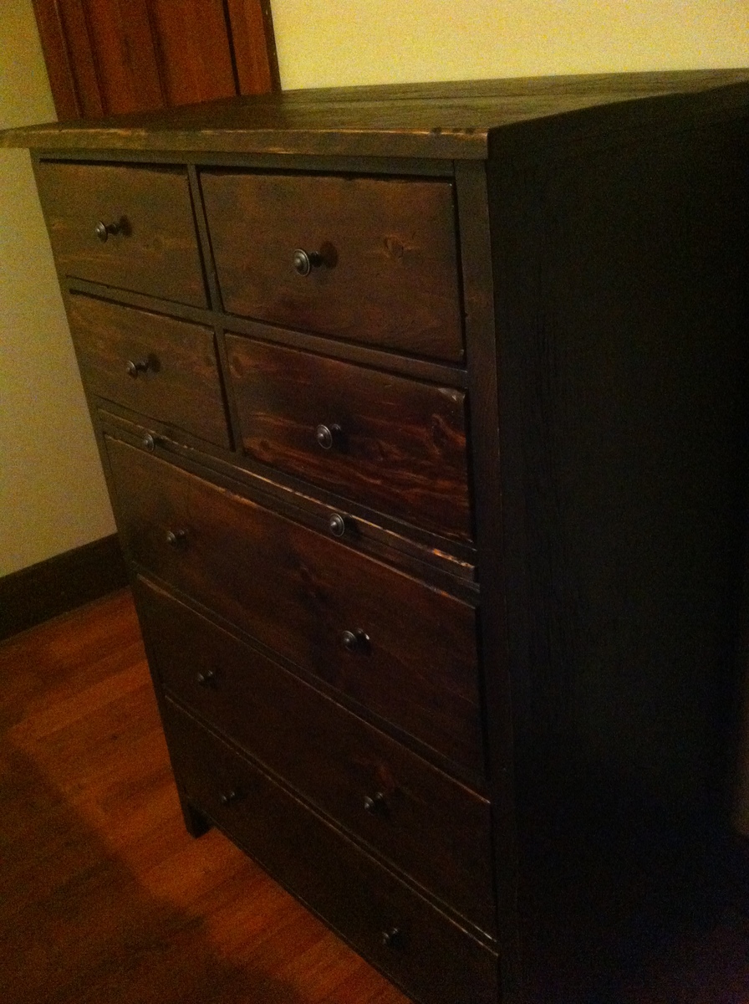
I built this headboard a while back but just never got around to posting it. I distressed the wood, painted it mint green and applied a chocolate glaze.
Thu, 02/12/2015 - 00:07
The colors here are so cute and classy! I love it!
Thu, 02/12/2015 - 00:07
The colors here are so cute and classy! I love it!
Made from plans on website. Granddaughters favorite color is purple so that's the theme. Siding and room match house.
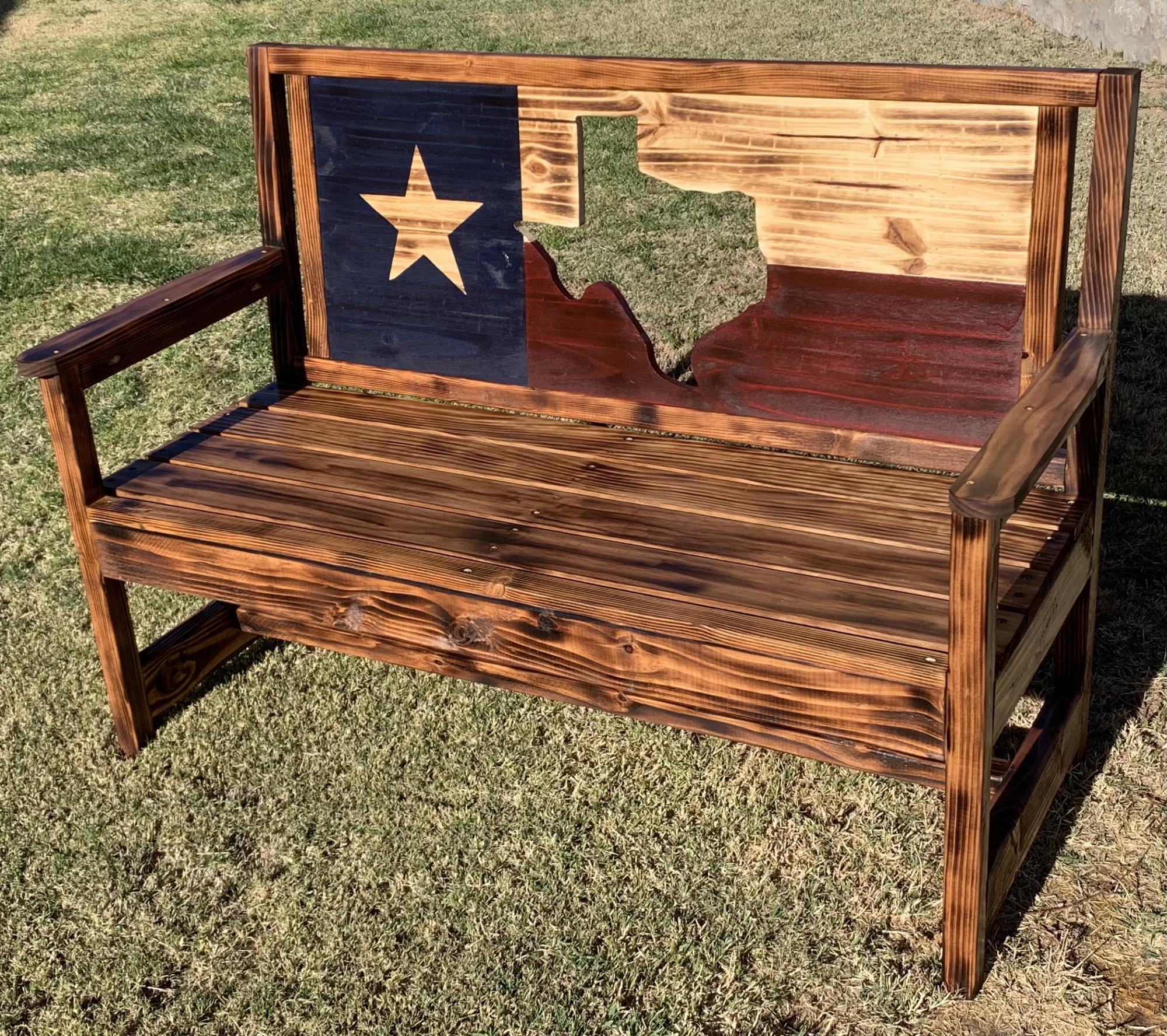
Modified the woven back bench plans to make this Texas Flag Bench. 48 inches wide.
I used Ana's camp loft bed plans. Built it directly in the room since I had the kiddo's with me and hubby working late couldn't help carry pieces upstairs. Built this "big girl" bed for my three year old and she loves it. Hubby and Bro-in Law got the mattress and it was a little high for the plans, so I have since added a foldable side rail for extra security. Plans worked great as is, no changes made.
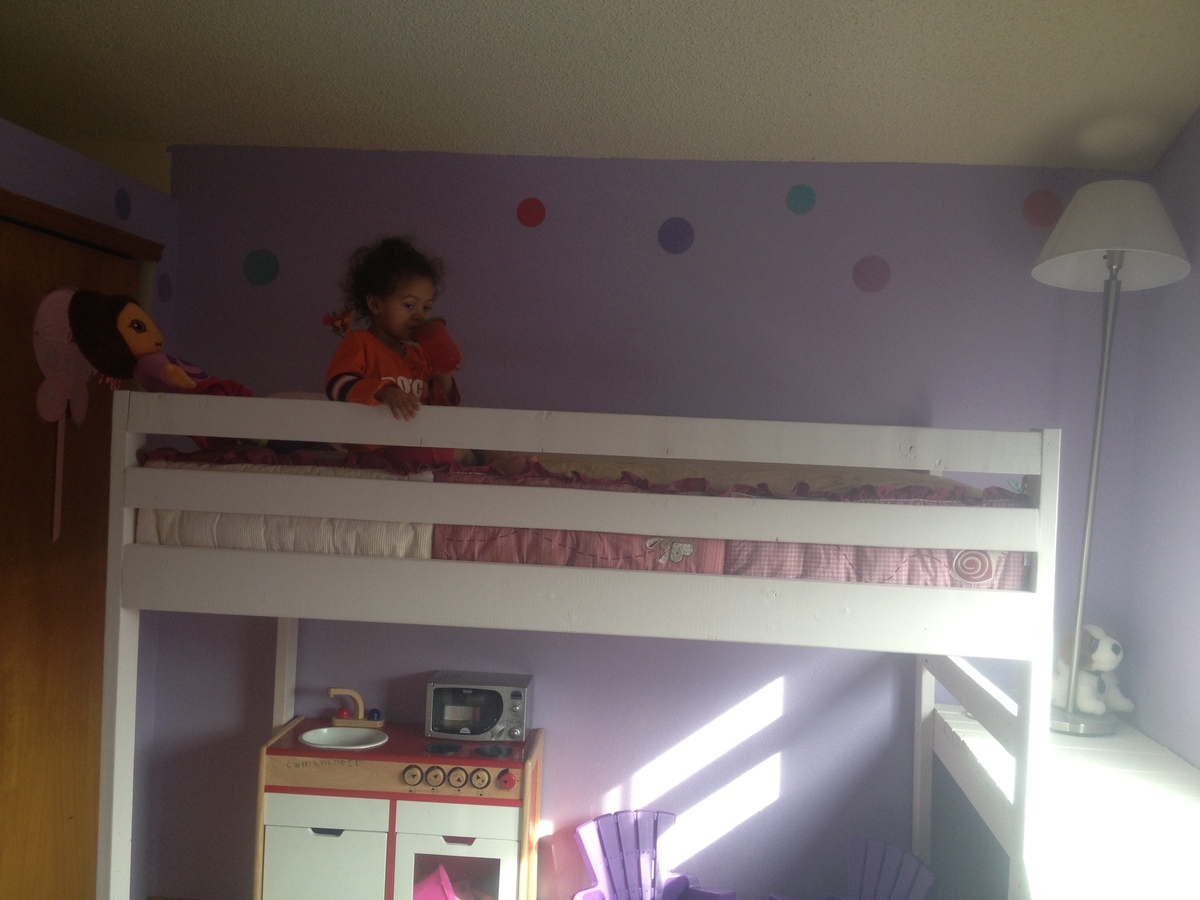
This is a replica of the Pottery Barn benchwright coffee table. I altered Ana's plans slightly by changing the design of the legs to be 2.25" by 2". I added full extension drawer slides. The finish is a combination of transtint shellac base coat, gel stain, transtint dye, and poly.
Wed, 02/11/2015 - 05:37
This looks so professional and just like the real Potter Barn table! Great job!
I changed the entrance from the front to the end and added the steps.
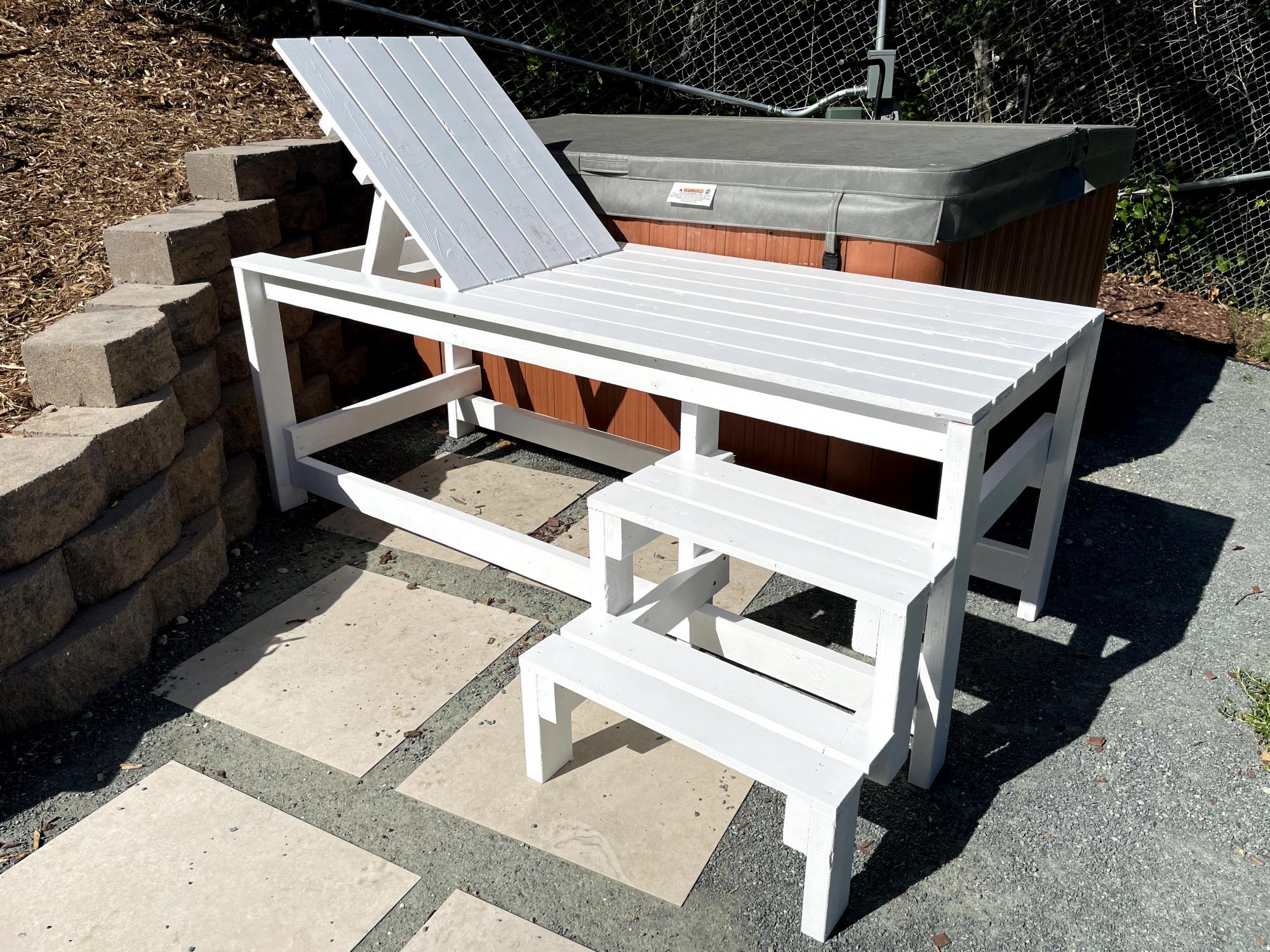
I saw the lounger that Ana posted https://www.ana-white.com/woodworking-projects/modern-single-outdoor-ch… and thought it would be really nice to have that near the hot tub. Combine that with the need for some kind of platform for the kids to get in and out of the hot tub and voila! The Chaise Lounge with Steps for Hot Tub.
All I did was extend the 2x4 legs to 28" to give the lounger enough height to act as a platform. Raising it required an extra set of 2x4s lower down for lateral stability. The steps used a similar approach of 2x4s for the legs and cross supports with 1x4s for the tread.
Thanks for all the plans, Ana!
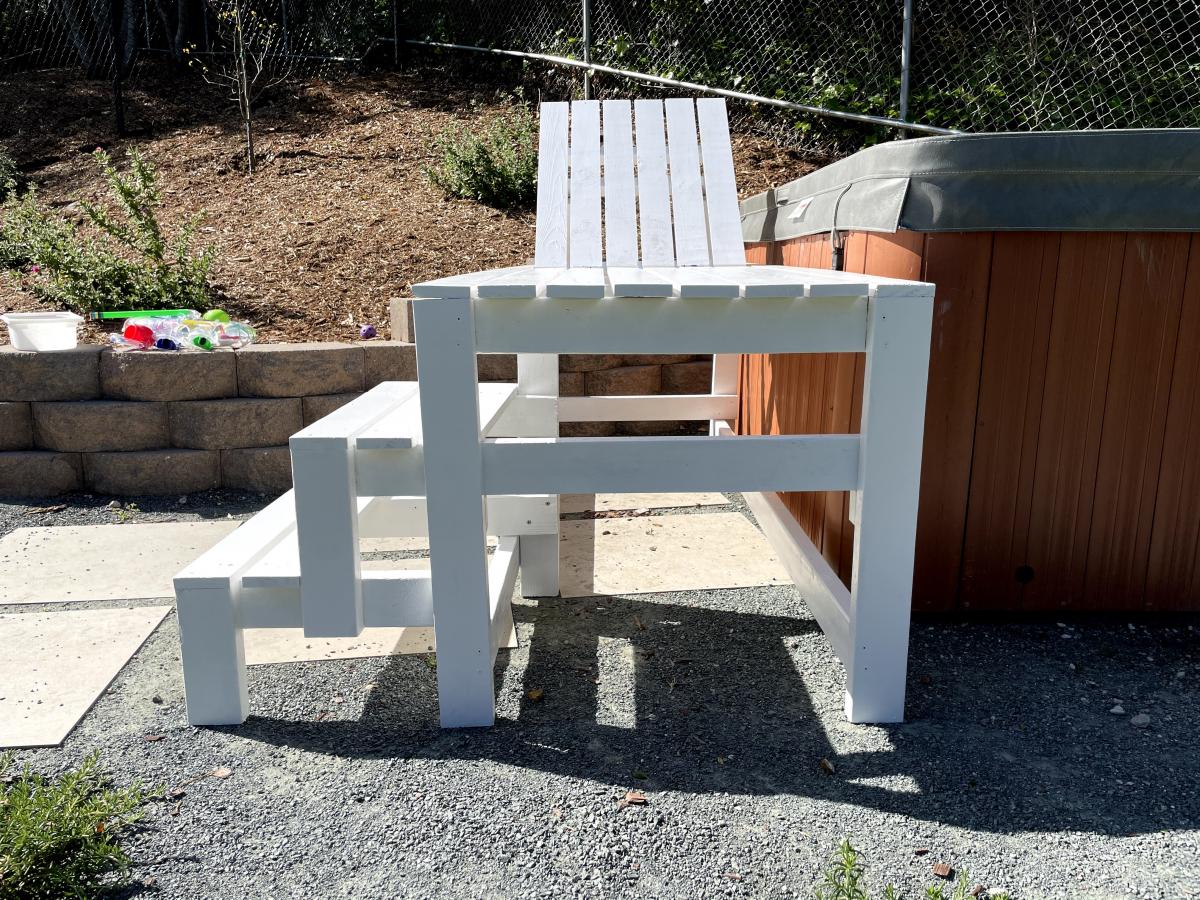
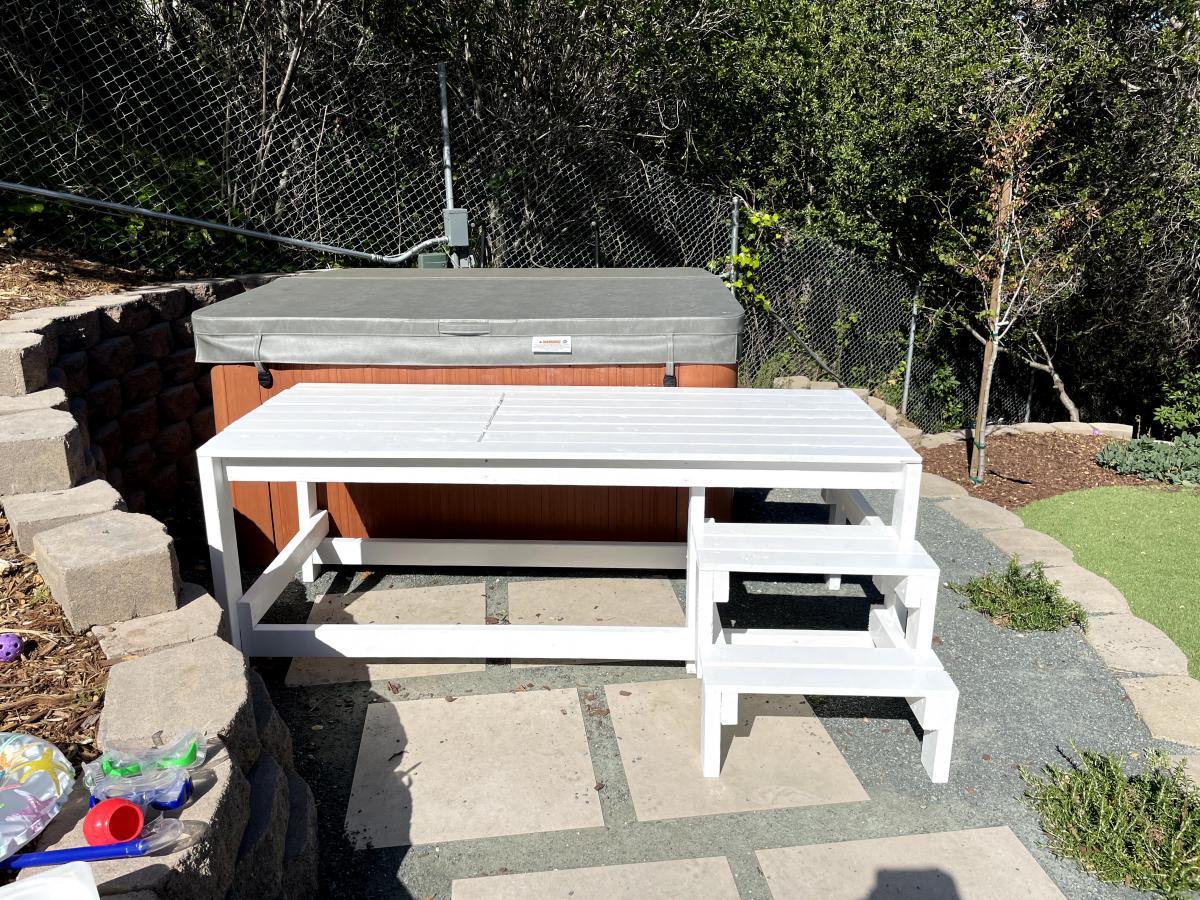
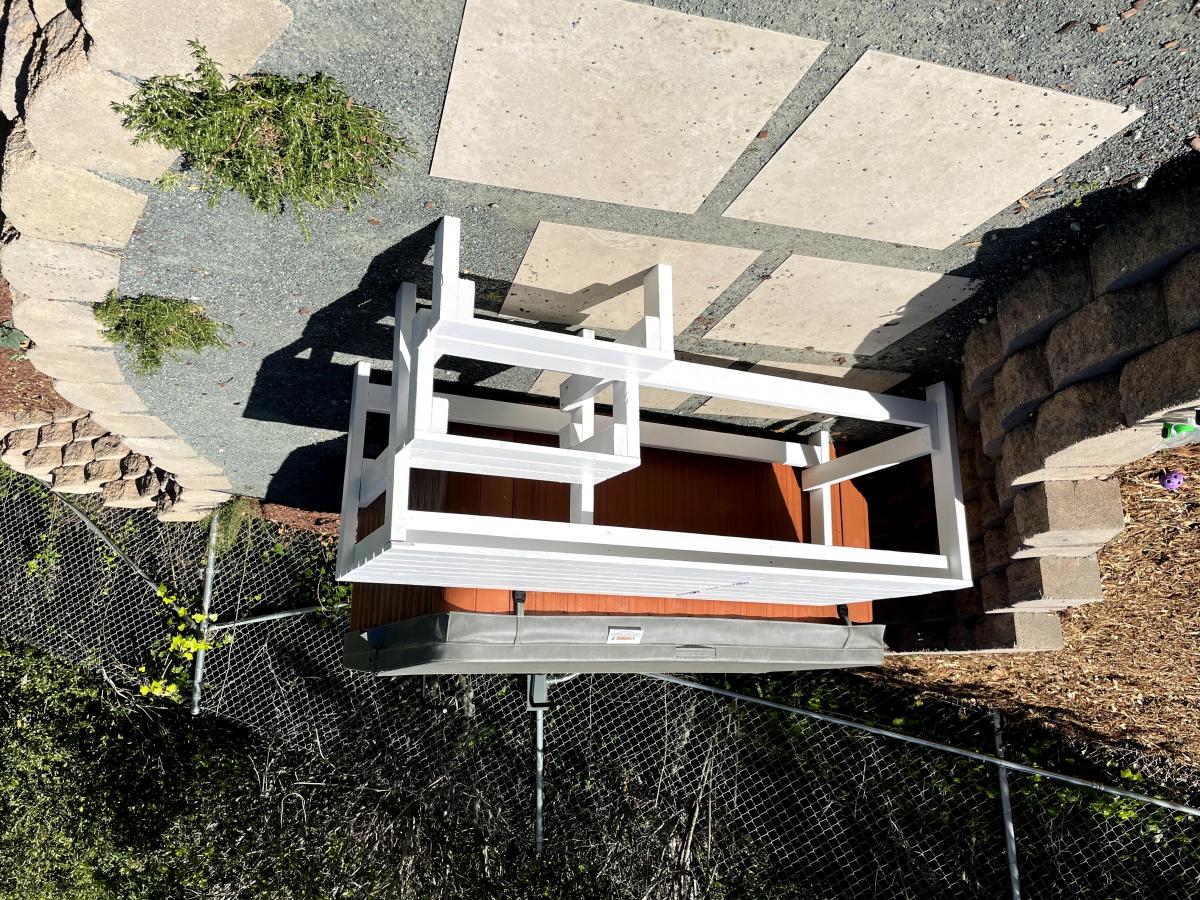
This is a cross between the Farmhouse toddler bed plans and the Brookstone storage bed. My youngest son's bedding was all western stuff that I had made and wanted a bed that did it justice. We combined the headboard from Brookstone with the Farmhouse plans. I think it looks pretty good considering it was our first project!
