Coffe Bar Cabinet
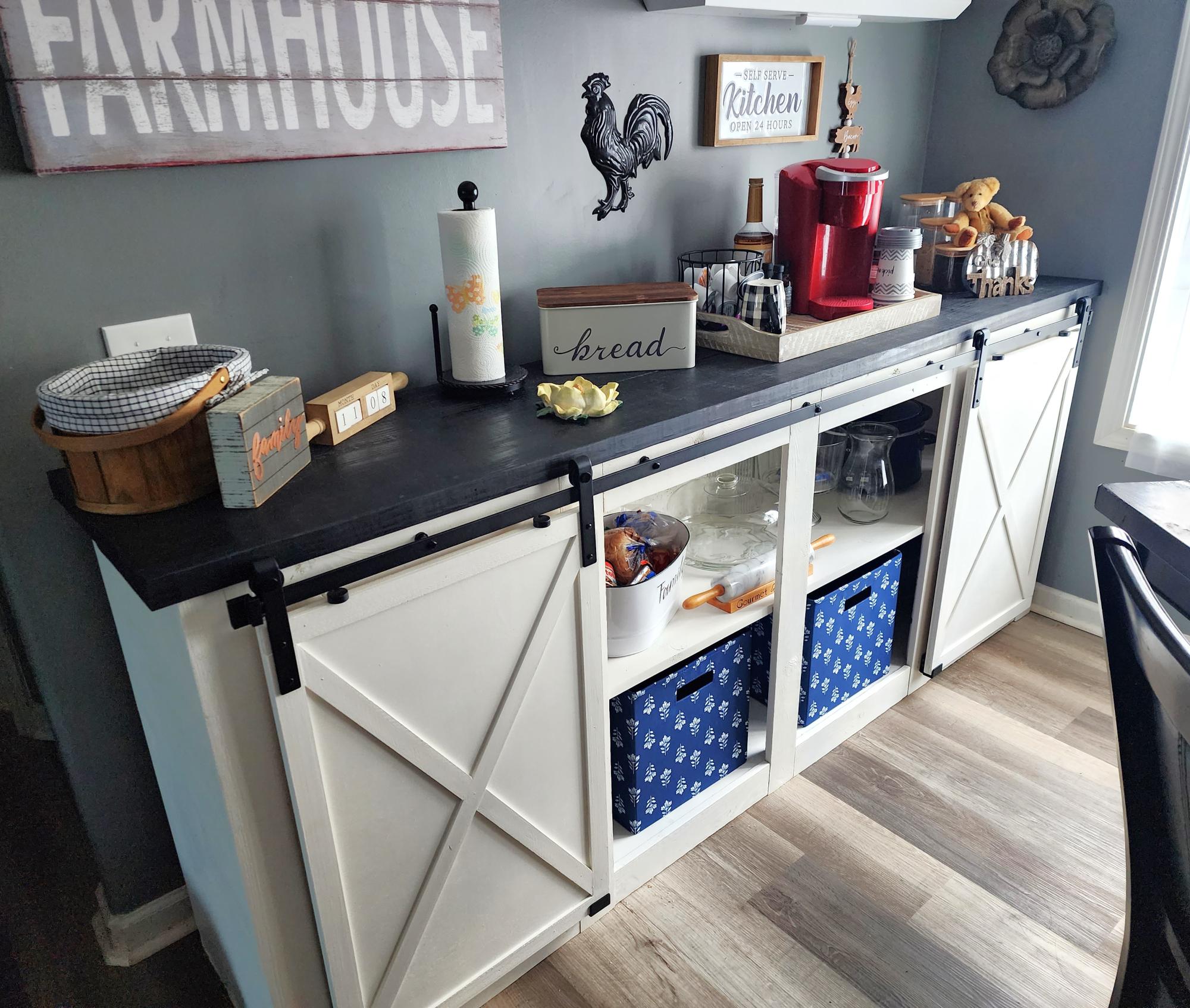
Barn door console I turned into a coffee bar. Great storage space. Love the way it turned out.
Dee

Barn door console I turned into a coffee bar. Great storage space. Love the way it turned out.
Dee
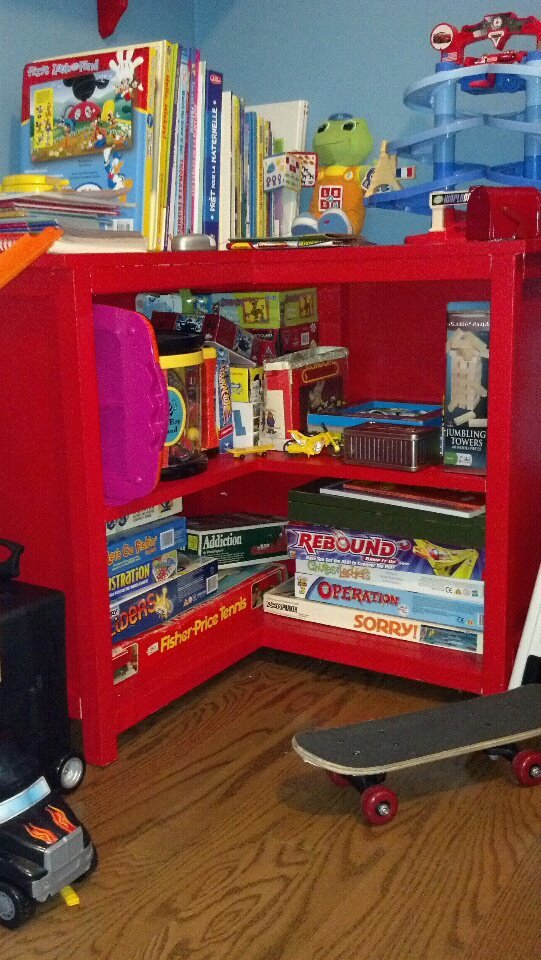
My son needed organization and of course instead of buying something I thought I could build one. I've been eyeballing Ana's site and found this project. This is my very first one. I only had a manual mitre saw so it took a long time to cut all the pieces but it did get done and in the process my hubby bought me a mitre saw! It wasn't hard to put together but the instructions are very detailed. As u can see from the photo, my little man helped me with it!
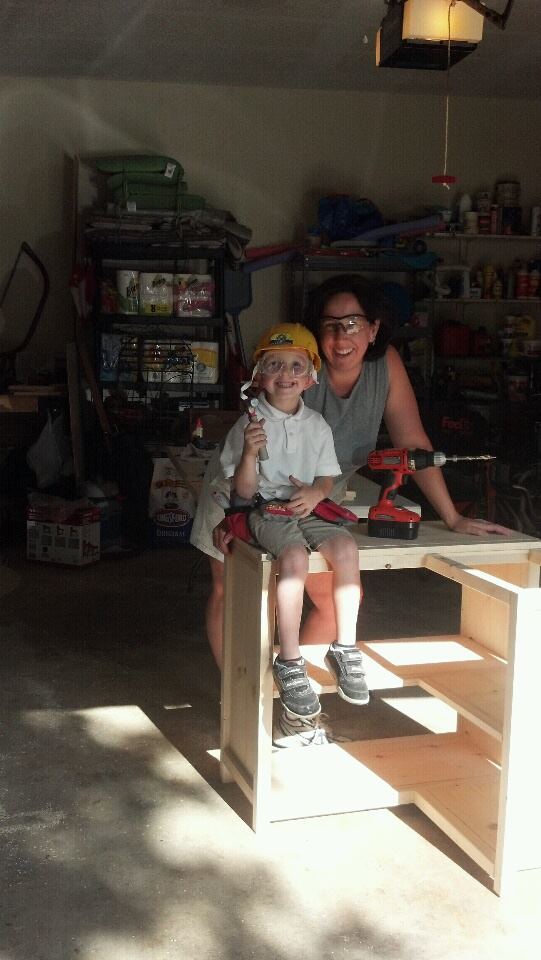
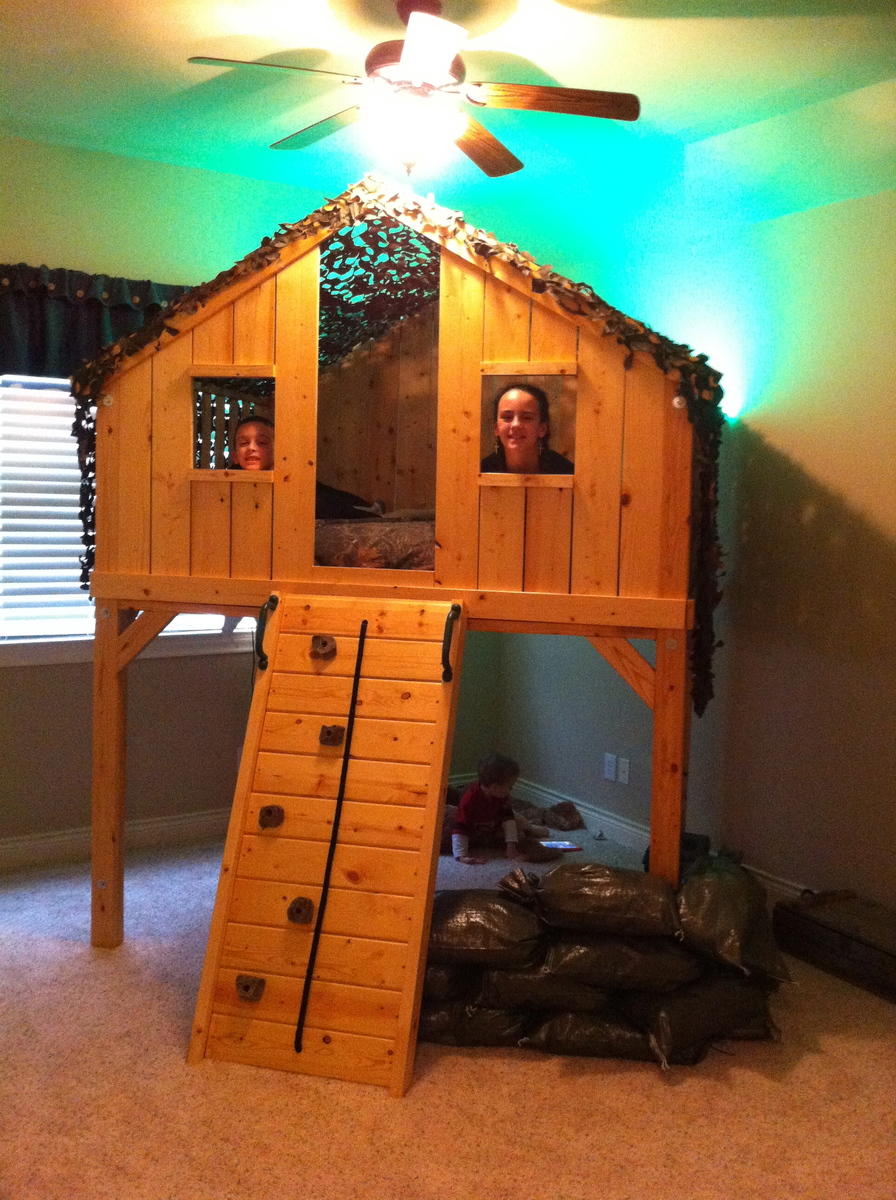
We decided to build this a bit bigger and taller. I will caution you to be careful as we came inches to not making it through our doorways. We expanded the depth 15" to make it a full bed and we extended the length of the legs to allow for 48" clearance underneath.
We also went with a rock wall instead of a ladder. I 1st built the angle too steep; recommend at least a 30 degree angle on a wall. Kid's love it; mom not so much when attempting to make the bed! :)
We went with military theme - green rope lights, camo netting for a roof, and sandbags filled with old clothes from my high school years for a bunker underneath.
Great project! Thanks for the idea!
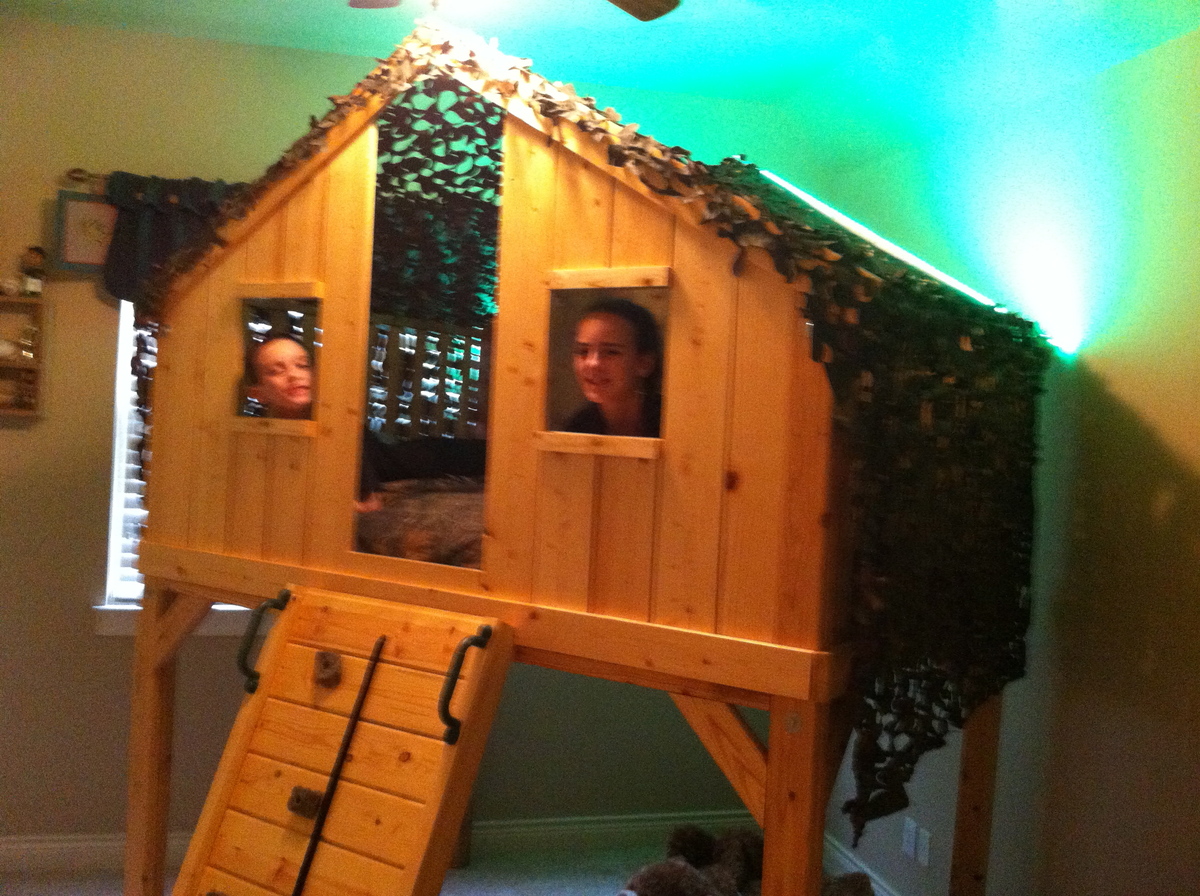
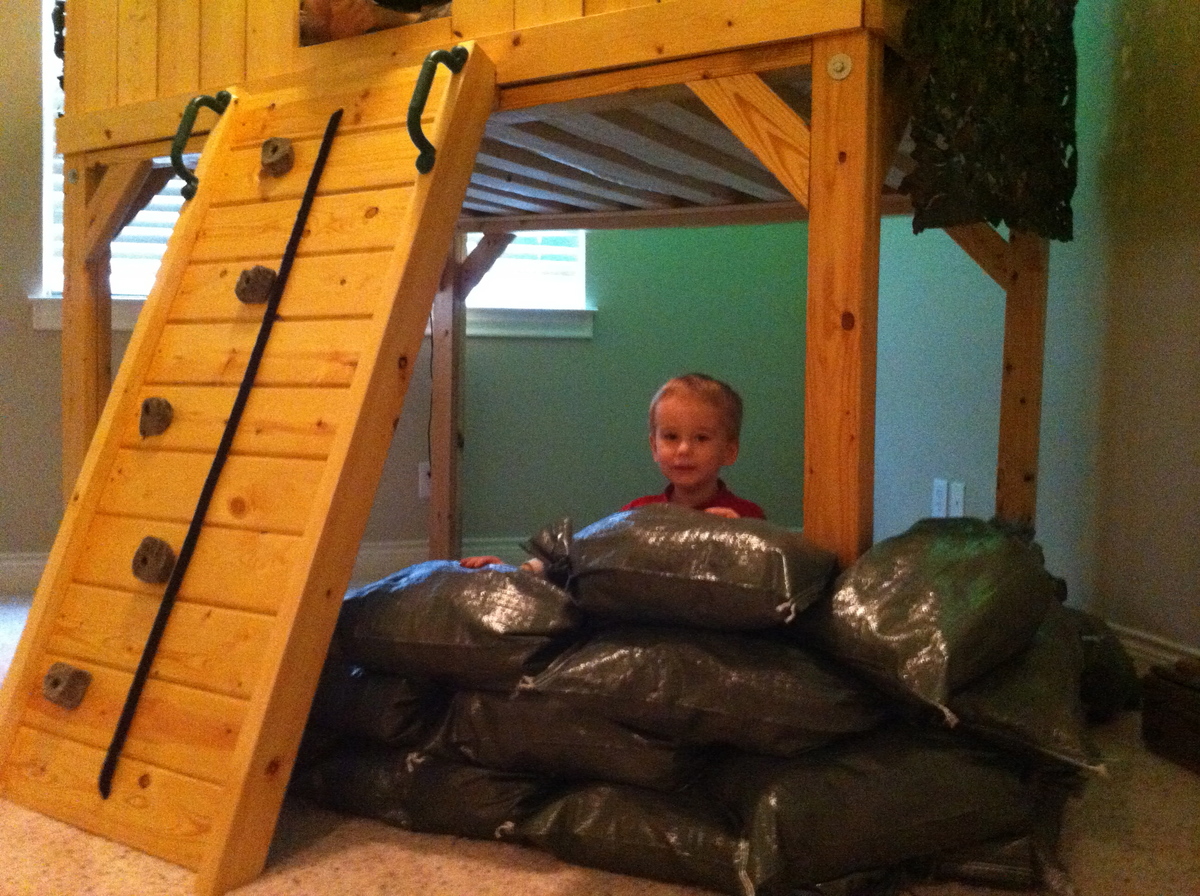
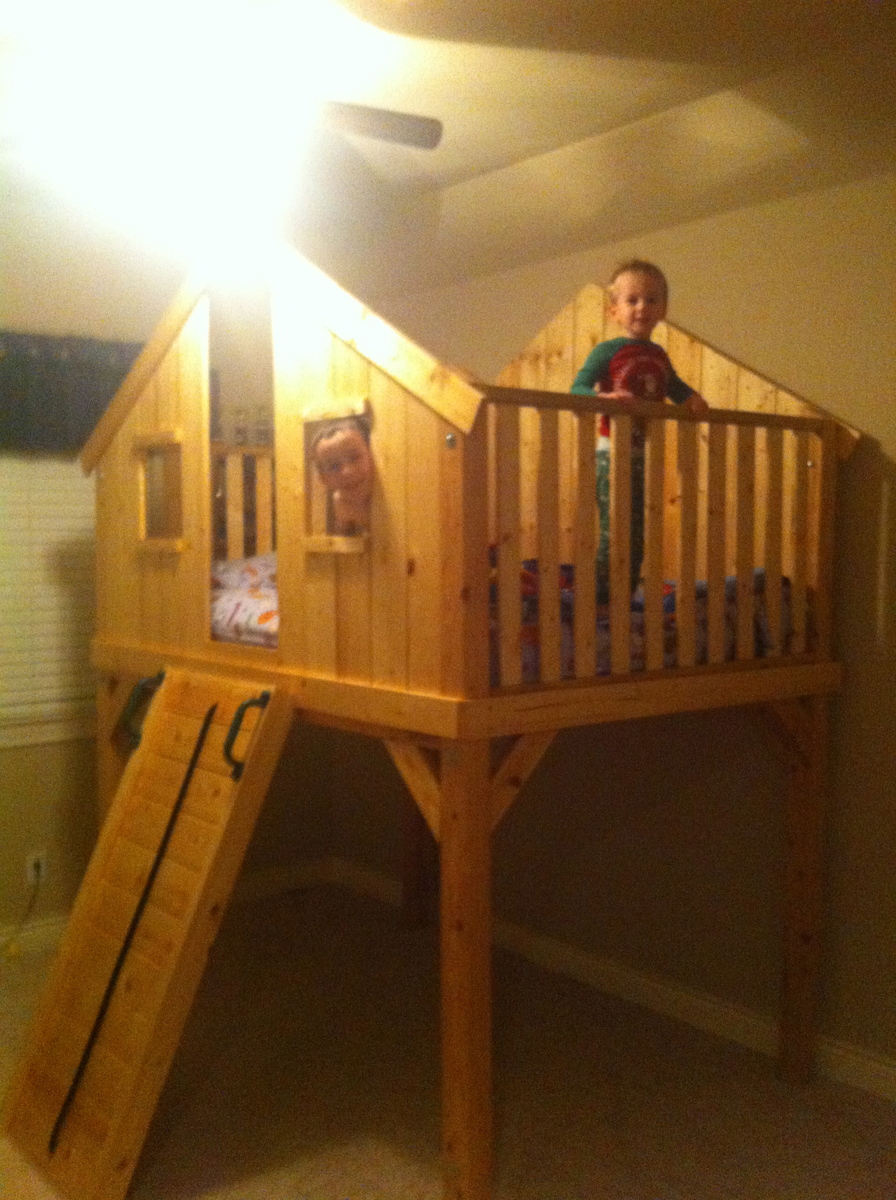
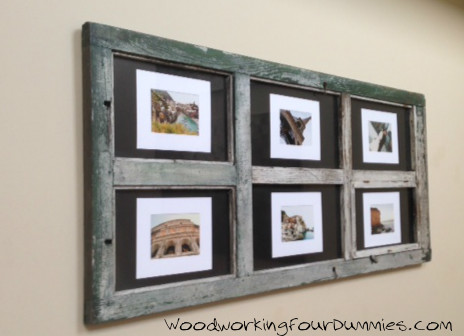
Our house walls are still pretty bare, we wanted some artwork. We bought an old door at a flea marker last summer and decided to turn it into a large picture frame.
More details and photos on my blog:
http://www.woodworkingfourdummies.com/blog/door-picture-frame
Cheers,
Ian
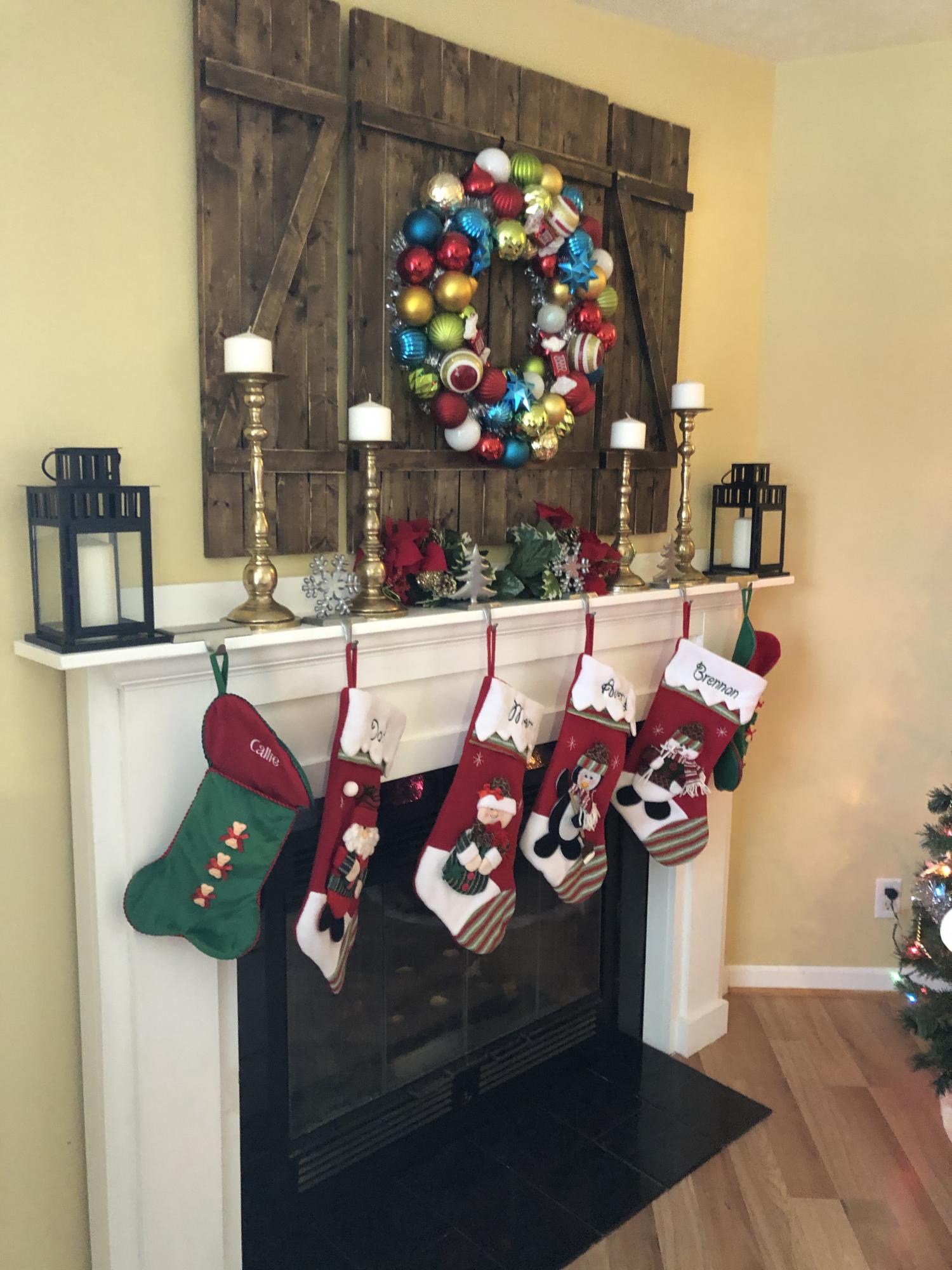
I really wanted a mantle to hang our stockings and to have some decorations. When we moved in there was just a shelf above the fireplace which was fine but I wanted to make more of a statement. This was a pretty easy project after all of the math was calculated. I made to follow guidelines for the fireplace as well. Thanks dad for that :)
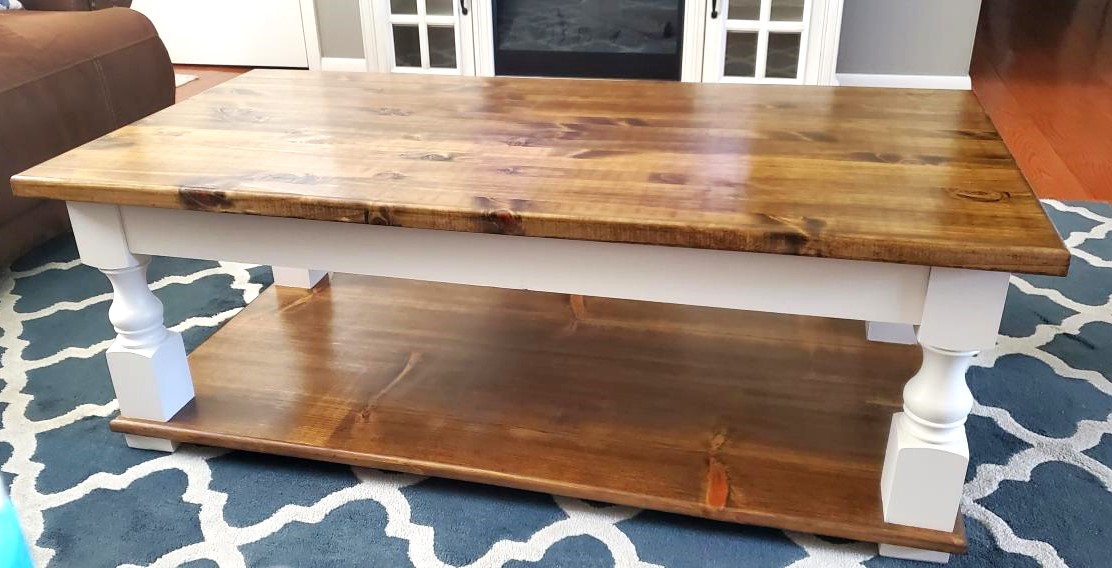
I have built several furniture pieces in my home several coming from you.
I have done quite a bit of wood working never being great at any of them . But I truly love furniture building.
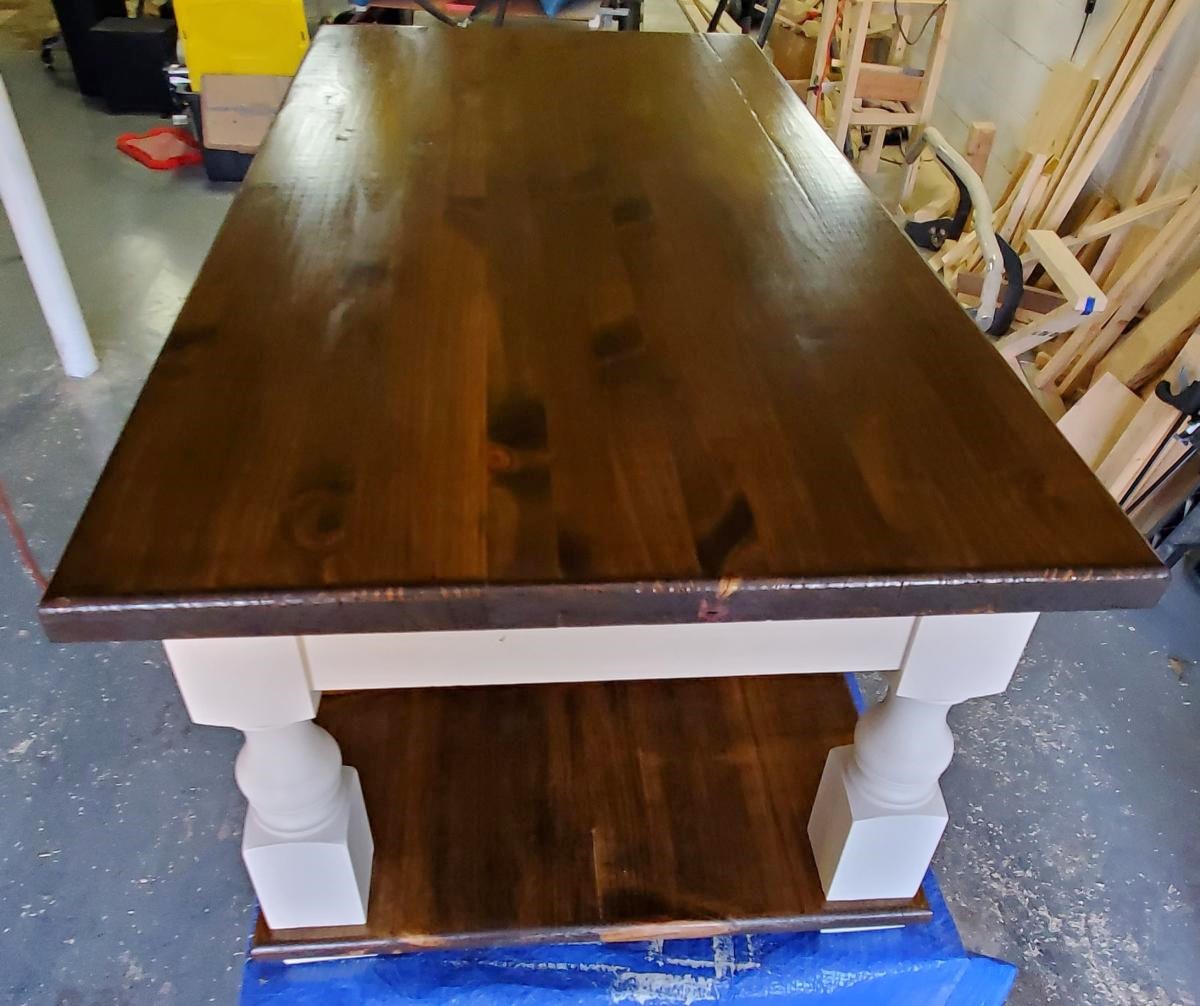
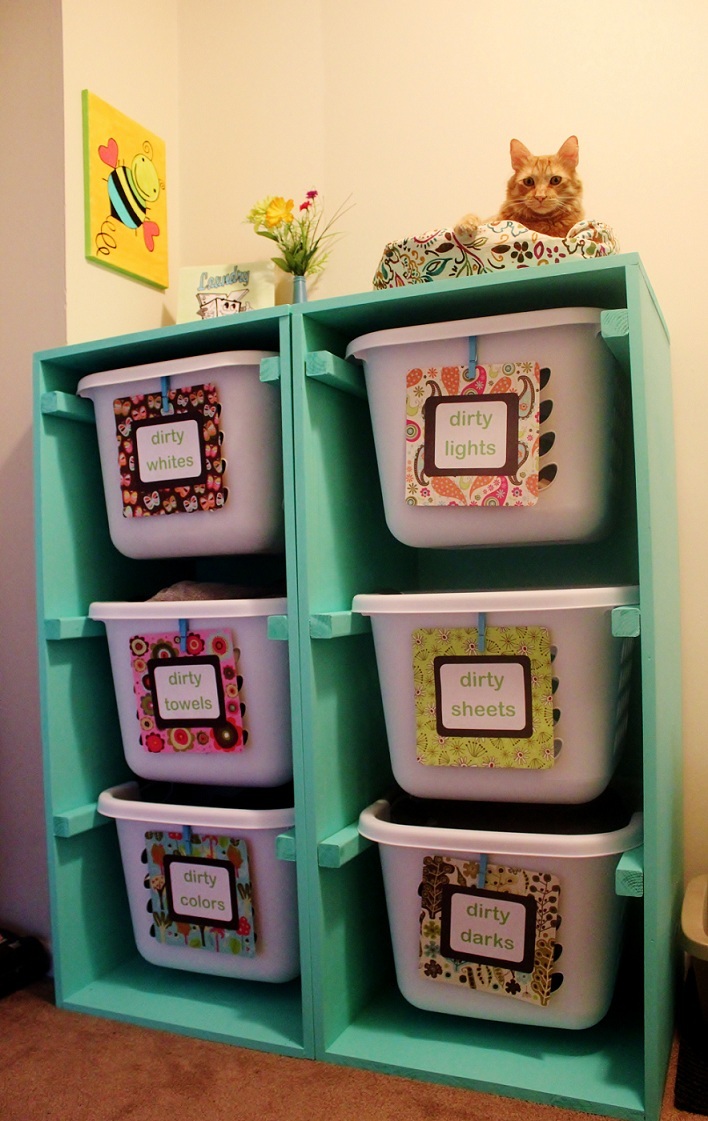
Both dressers were completed in one (long) day by my boyfriend and his father. Modifications were made to make it fit square Sterilite 1.5 Bu./ 53 L laundry baskets (serial/bar code # 073149121789).
I'm not sure what size pieces they purchased, however this is the cut list (for one dresser, 3 laundry baskets):
2 - 48" x 20" (sides) - could possibly be shorter, we had a little bit of extra space
1 - 20" x 20" (bottom)
1 - 21.5" x 20" (top)
1 - 48.5" x 21.5" (back)
6 - (2" x 2")'s cut into 20" pieces (or the metal angle option in the original design)
They did not distance the spaces perfectly for the (2" x 2")'s, but every 14-16 inches should be about right.
I'm sorry these instructions are void of a lot of information, but I hope they can help.
I think this project can take a shorter amount of time if no mistakes are made. They had to run to Lowe's 2 times in the middle of the project because they forgot to purchase a second size of screws and then they cut the back too thin.
Good luck, and have fun! It is a fabulous project and oh so very useful.
Mon, 05/28/2012 - 09:53
This is a brilliant solution, particularly since most sorters don't have enough compartments to separate the whites, sheets and towels from each other. But we really don't want to wash them together, do we?
Love how cozy your kitty looks up there, too.
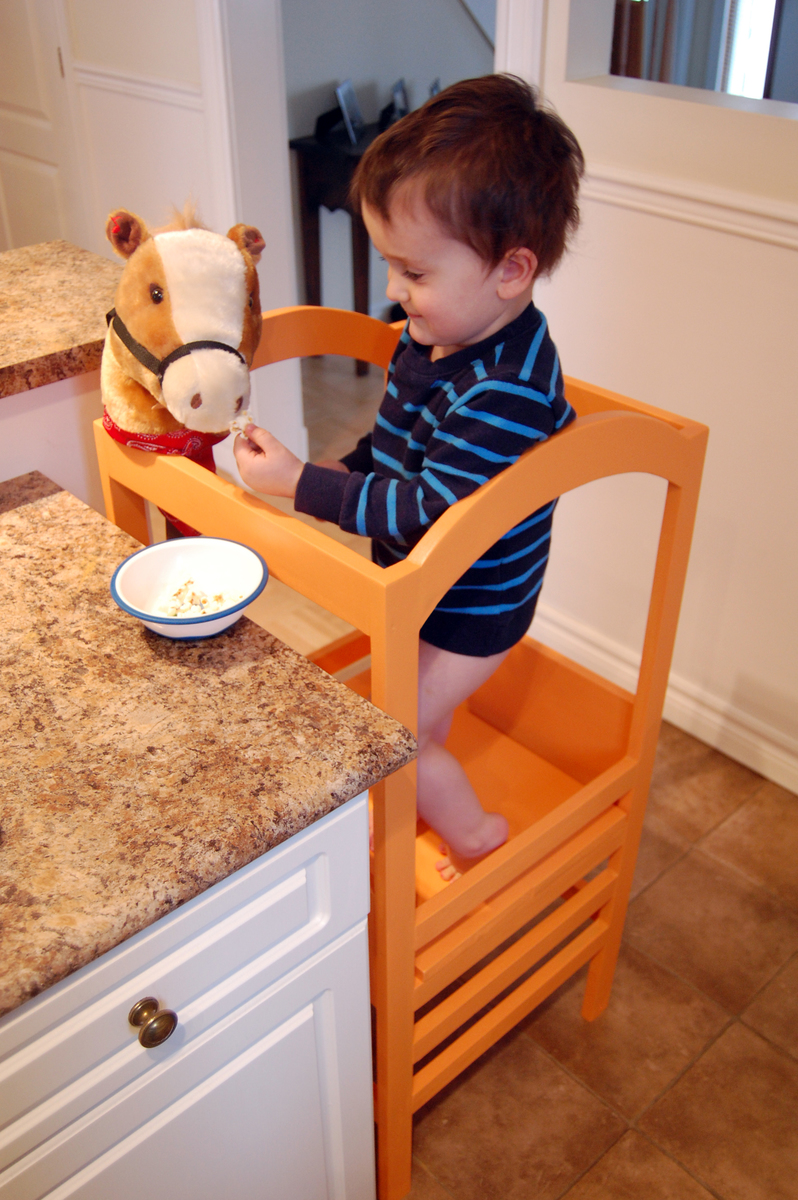
Loved building this for my son, much easier than I expected it to be.
Total build time was about 3 hours, and another 3 hours for finishing. We've had it only a few days and it's already a staple in the kitchen, used for everything from peeling potatoes to feeding his horse!
Thank you so much for making these plans freely available.
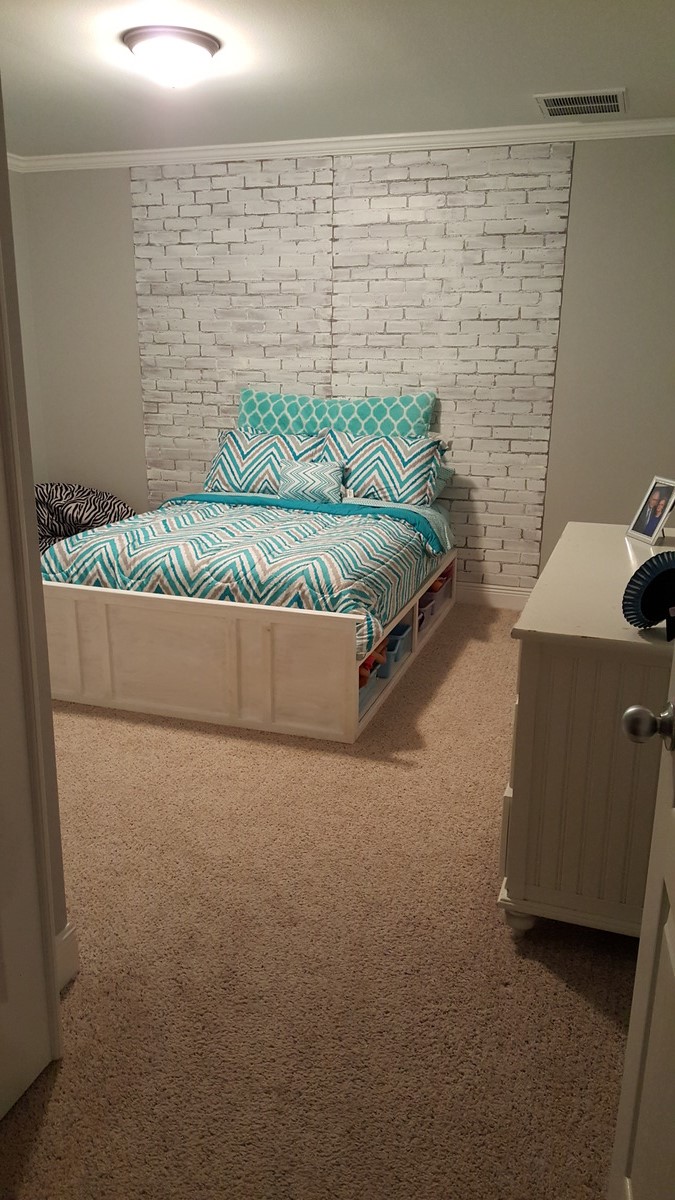
My daughter turned 10 this week and we did a room makeover for her birthday. She is in LOVE with her new space. She has been sharing a bunk with her 6 yr old brother. We told her when her 2 yr old brother climbed out of the crib that she would get the baby's room and the boys would then bunk together. Well, he climbed out as they ALL do.
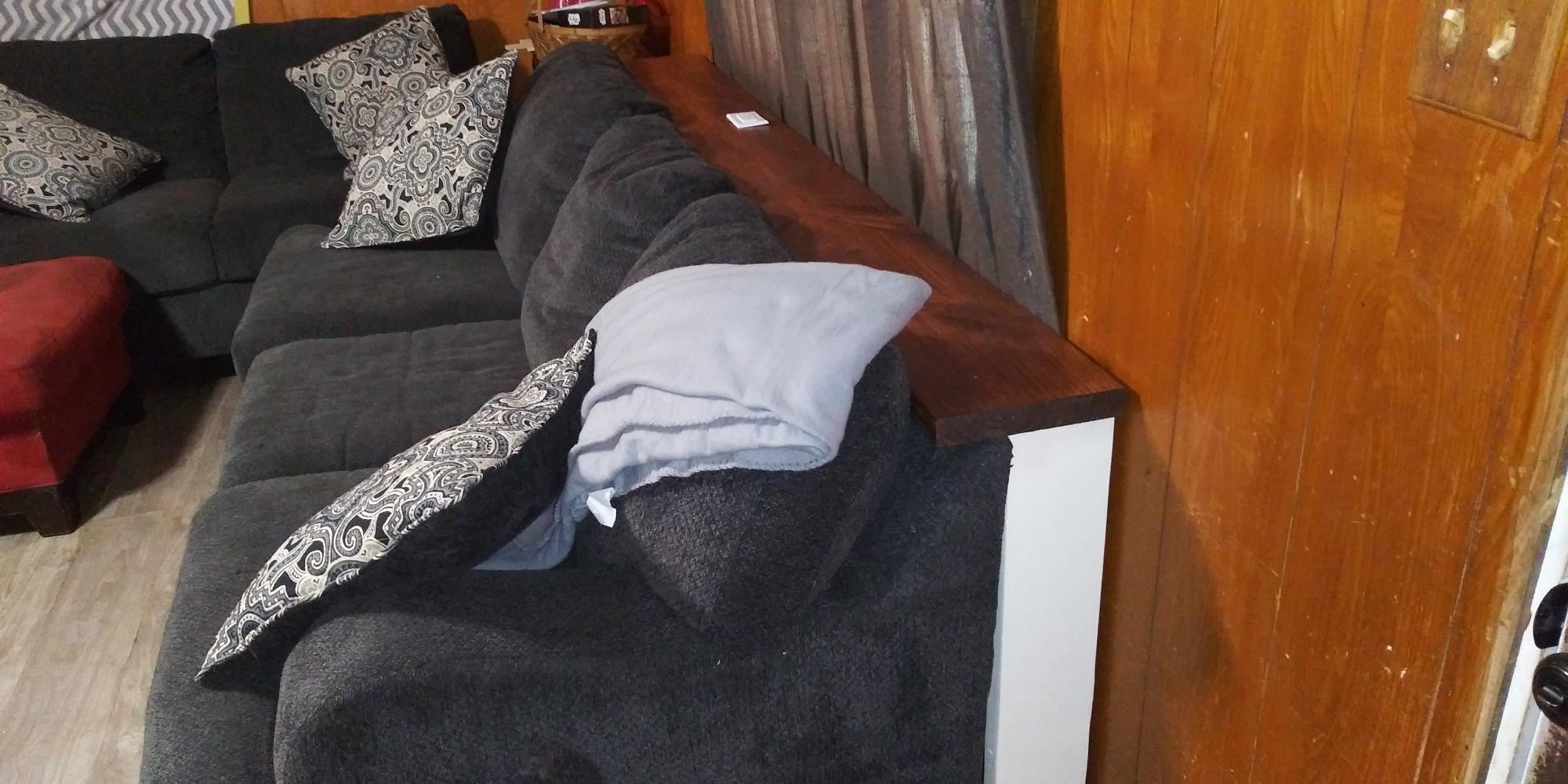
I created a sofa table and also one for the loveseat but I don't have it pictured. I used a 2" x 10" for the top and 2" x 6" boards for the legs as well as braces. Added a two outlet and two USB port socket to the table top which was wired to plug into the outlet that would be covered up. Made it so that the legs we're up against the wall allowing for the top to extend just over the back of the couch, and it allowed the two legs to keep the pets from going behind the couch.
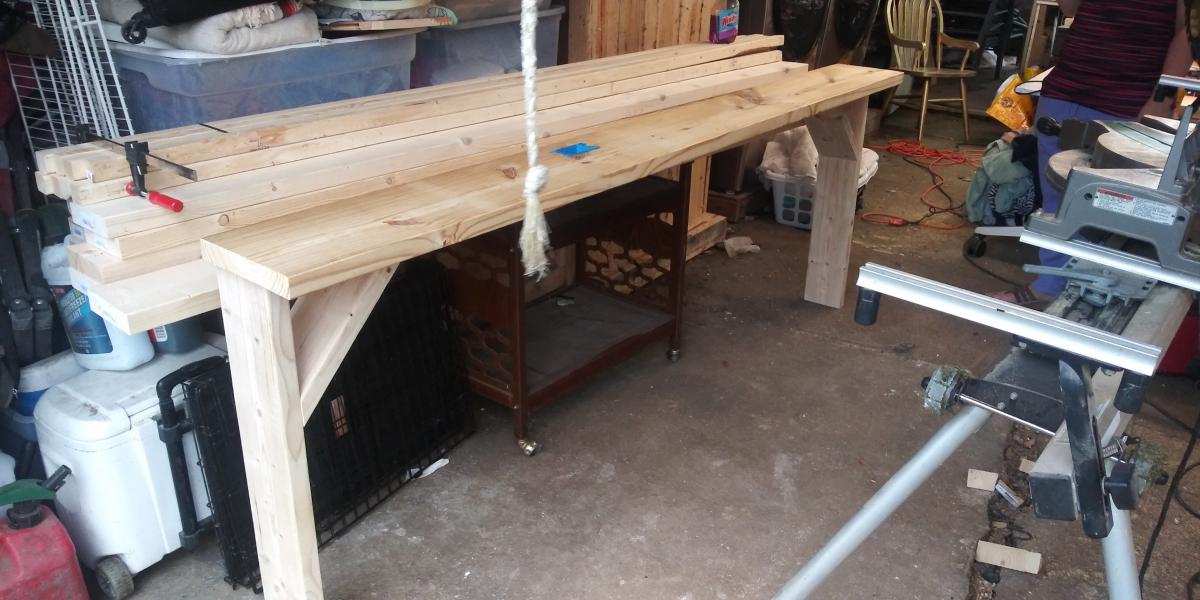
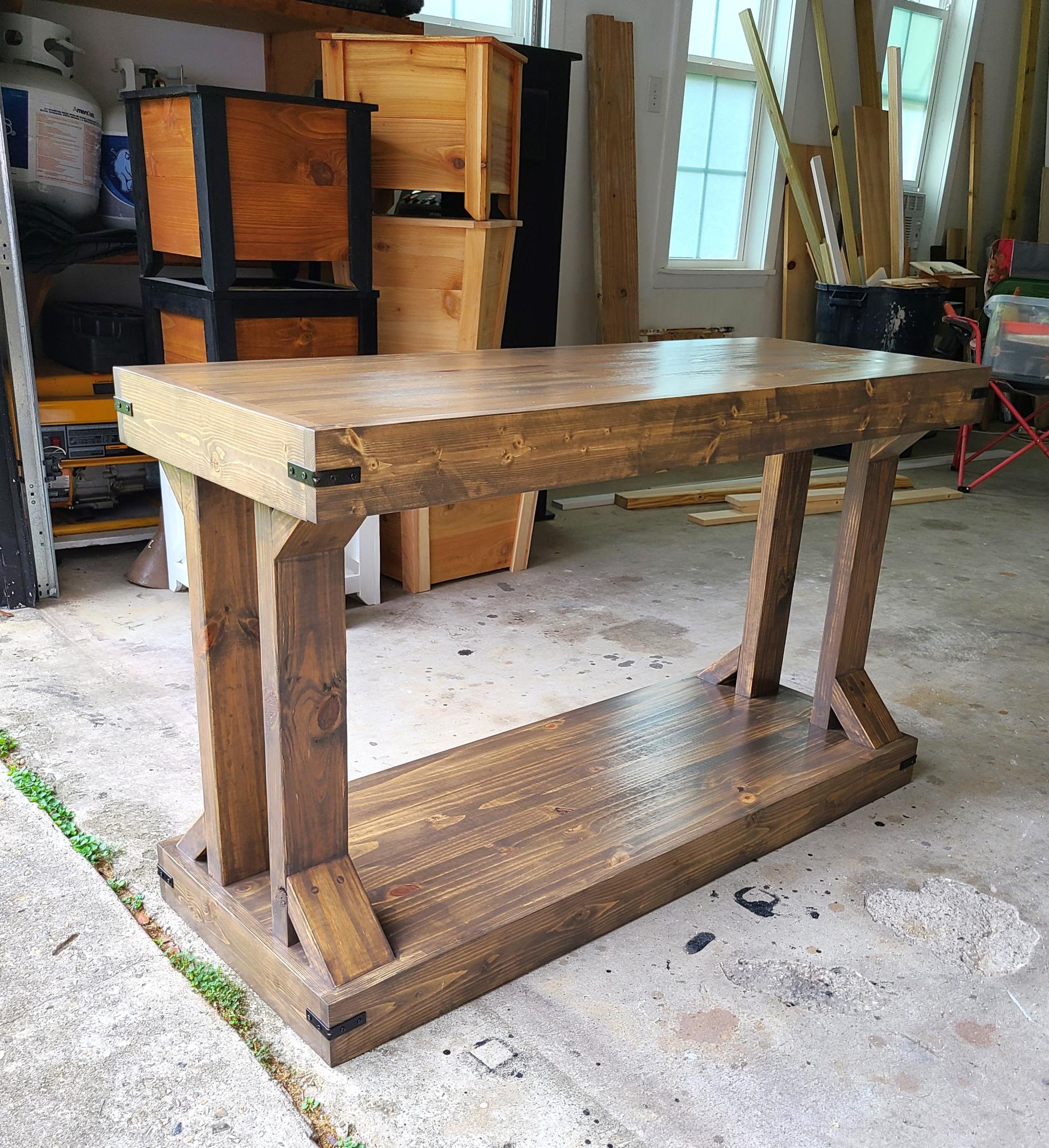
Built 2. Stained one Briarsmoke the other to be determined. Thank you Ana for the inspiration and plans!
Tim Basoco
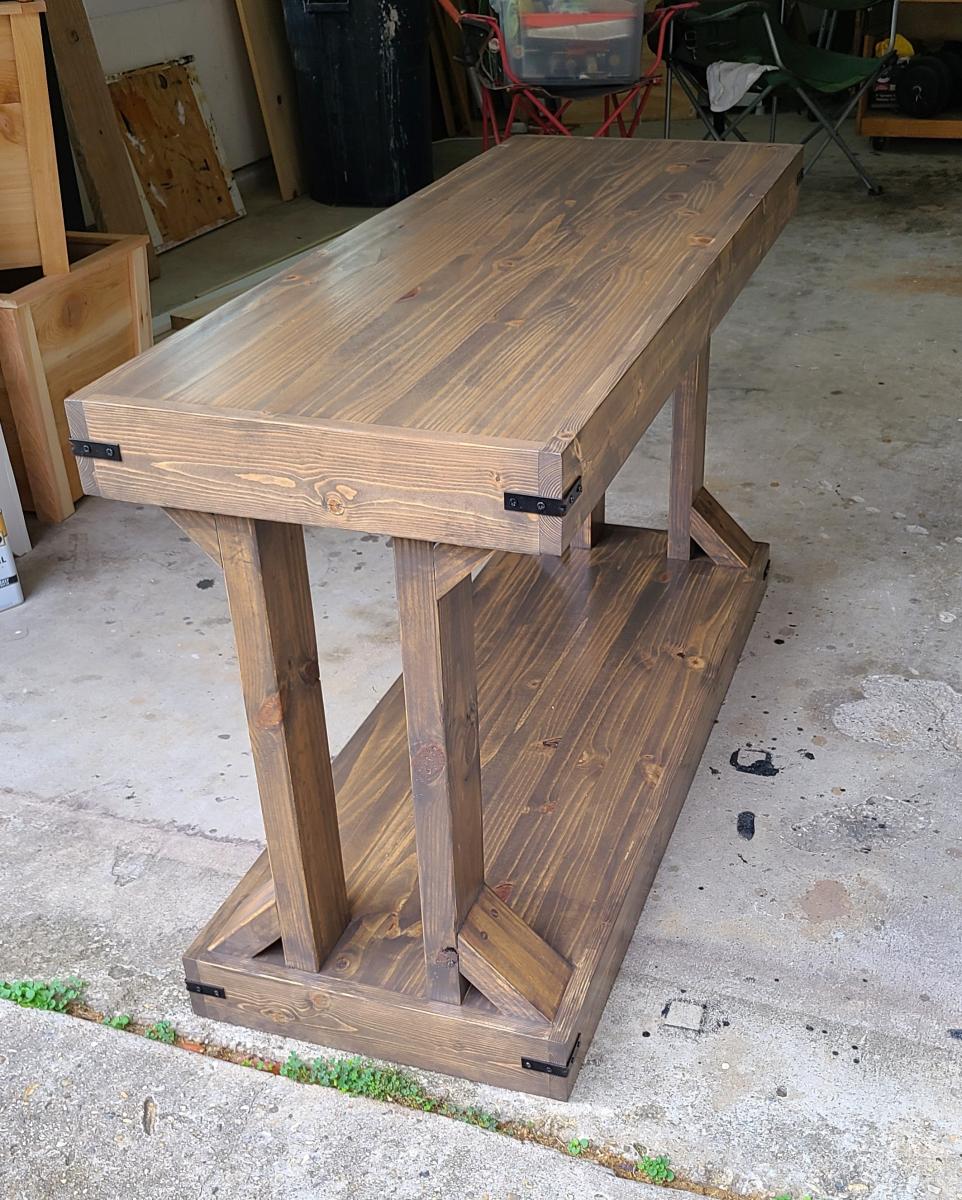
Sat, 11/18/2023 - 12:48
This looks amazing, looks like you've been busy with planters too! Thanks for sharing:)
I took the Hailey Platform Bed plan and cut to a twin bed size. I used some old wood I found in the garage for the head and foot boards and the legs. Notice the legs are 4x4s. The grandkids had some old bed springs under their mattresses so I incorporated the spring into the build. That required that I lower the cleat a couple of inches and it meant I had a very complicated leg geometry in order to get it deep enough to support the bed. I built the frame with Kreg Jig pocket joints and they made the work very easy with such large and heavy timbers. Notice I attached the legs to the frame with 5/16" lag screws which allows easy removal of the legs if you need to make it easier to move. Came out very good but I think I will build the second bed without the springs and go for the slat method as shown in the plans.The result is beautiful. My neighbor commented that it looked very Pottery Barnish!
The second bed I finished yesterday is made with slats. A very smart move. The legs are so much easier to attach to the frame. Both beds are beautiful and sturdy. One grandkid told me that when the hurricane comes he is going to get under his bed because it is so strong. He may be right but I will be in Laredo or San Antonio.
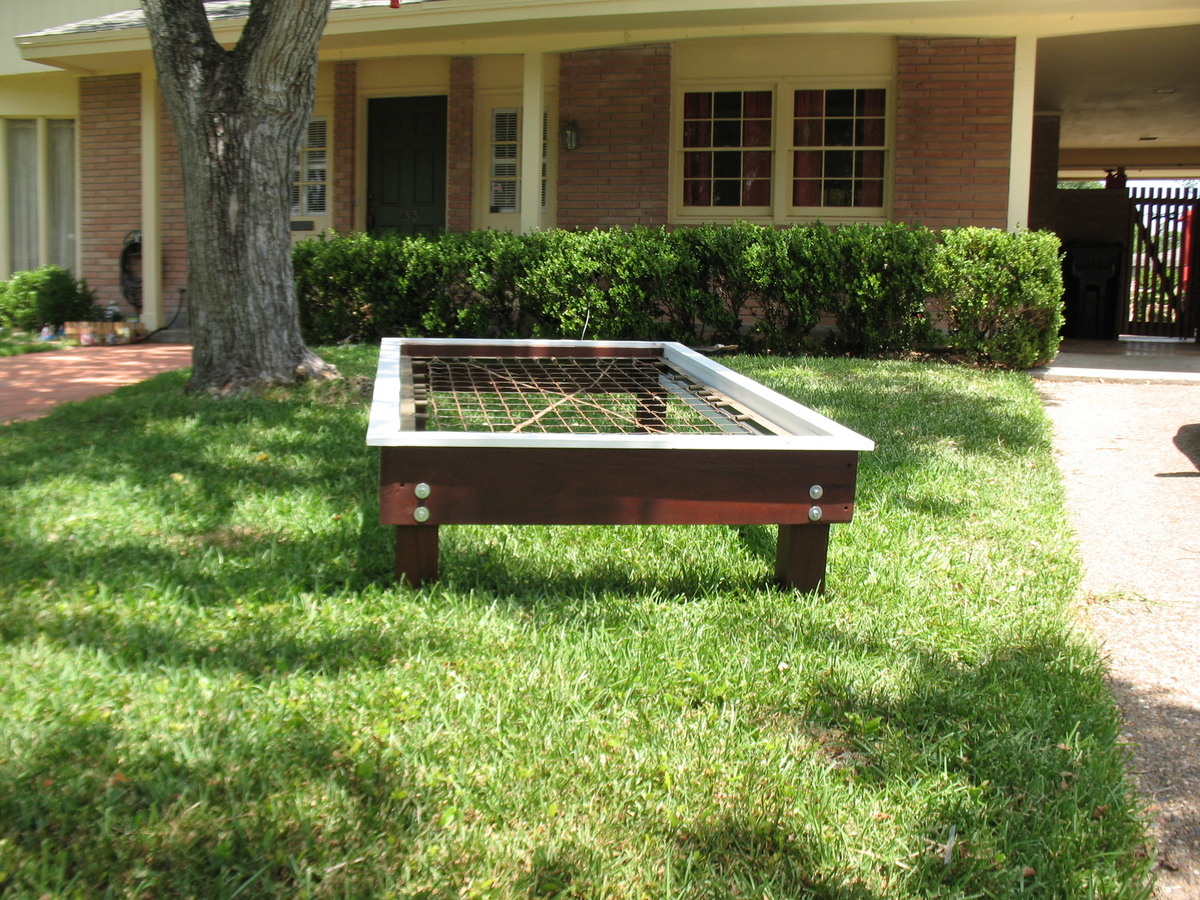
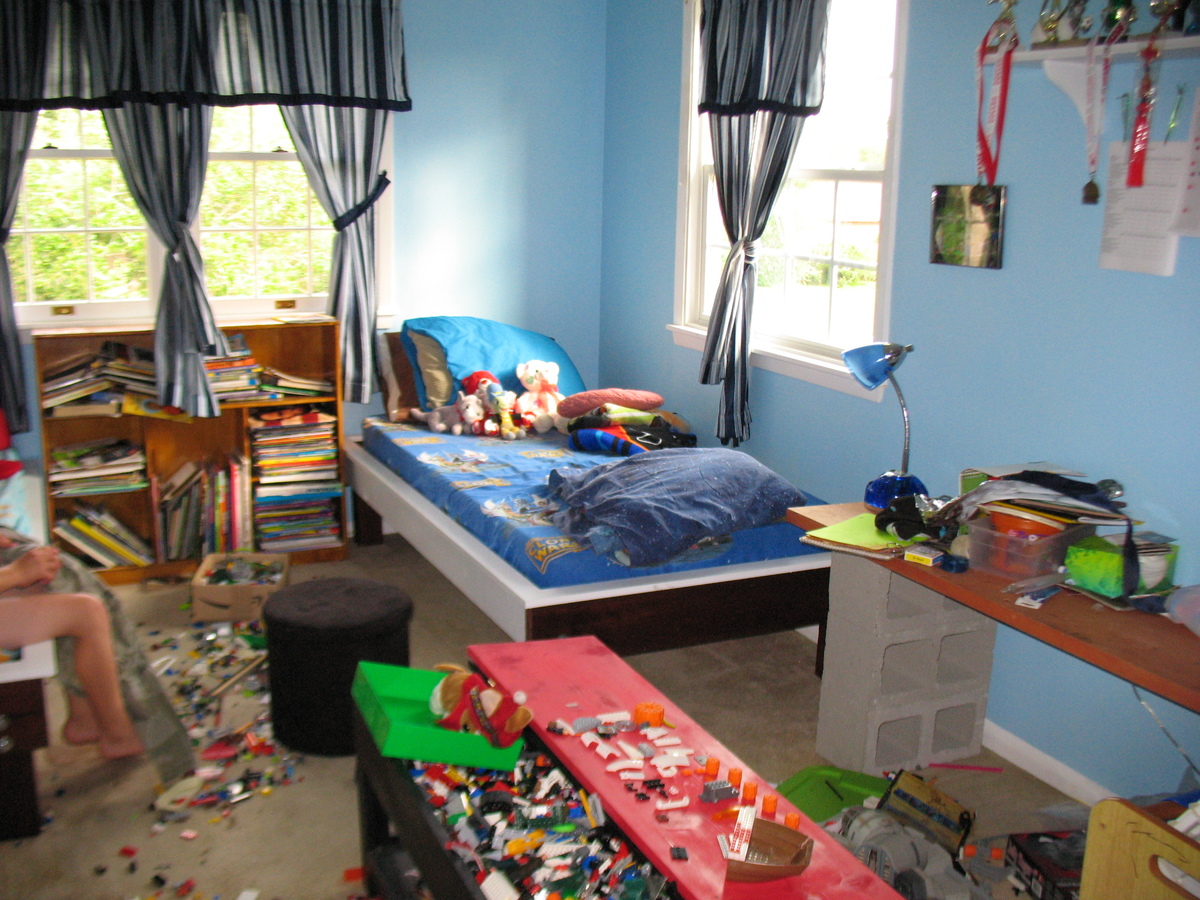
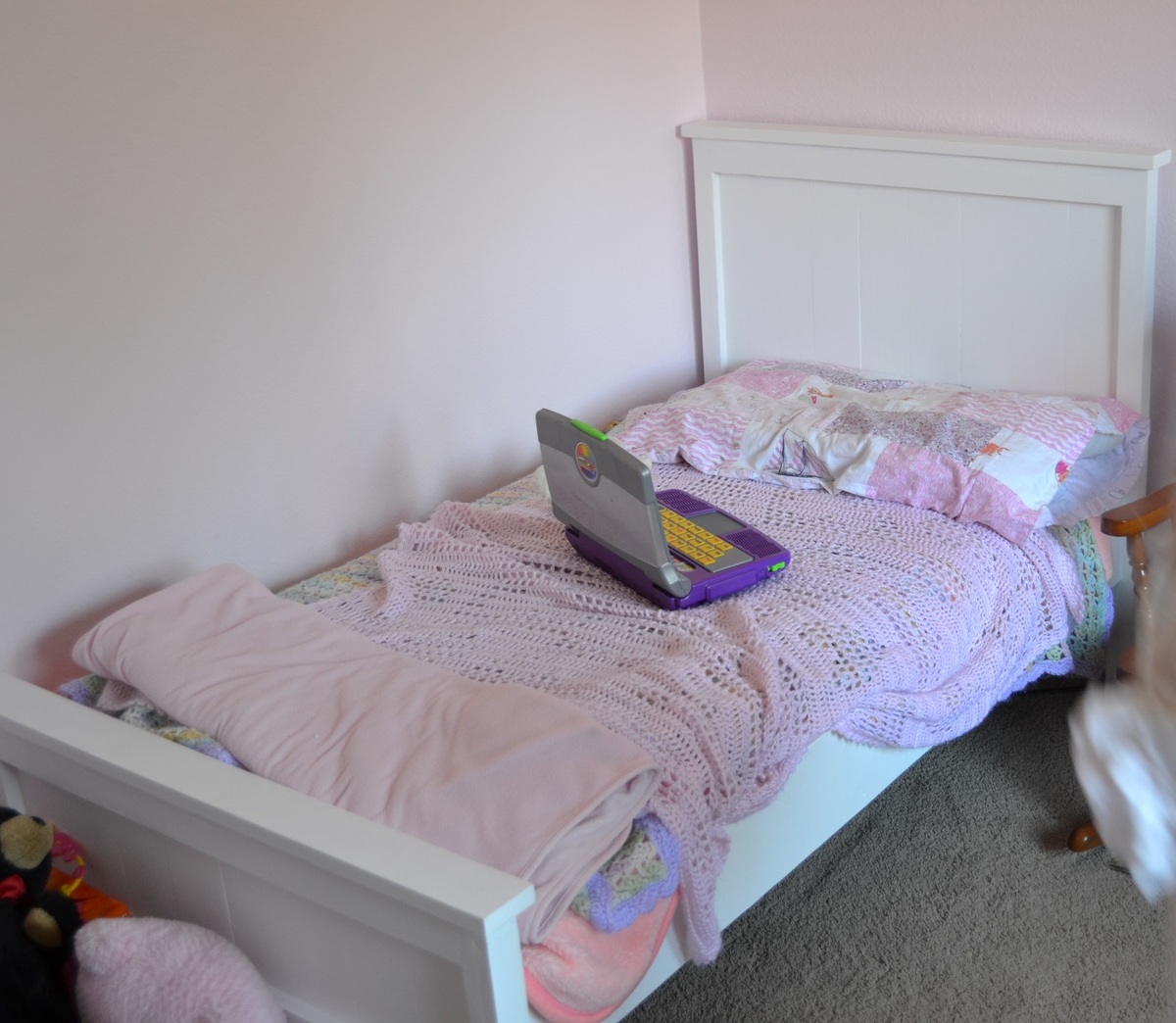
I'm so excited, this is my first furniture project. My husband was a little hesitant initially but is happy with the completed bed. This bed is so sturdy, I can easily sit on the edge and even lay down with my daughter. She loves her new bed and her brothers are a bit jealous. I told them to go through Ana's site and find something they like! Thank you so much for the projects you offer on here.
I altered the plans for a 28" wide crib mattress. Instead of a 1 x 3 on the ends of the head and footboard, I used 1 x 4s all the way across.
I also altered it to be 3" taller because I need a little extra storage space under my daughter's bed.
I did not use a nailer, just a hammer and nails. I found that it helped to use legs and shims on the bed rails frame and get to perfect level and then nail the footboard to the frame. Next, I screwed the frame into the footboard. This might be unnecessary info, but as a beginner, this part gave me a bit of trouble.
I used Behr Premium in Ultra Pure White with an Eggshell finish.
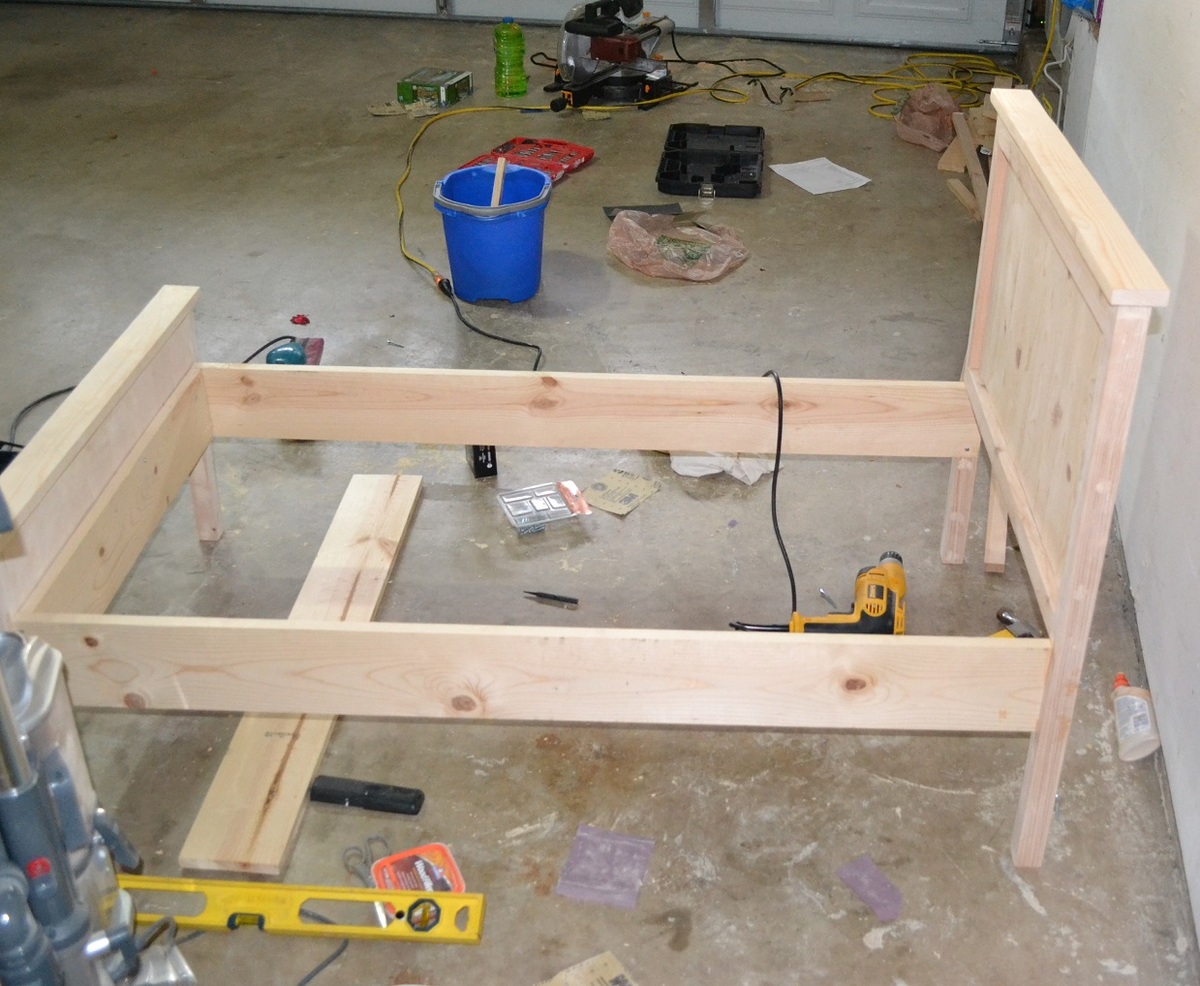
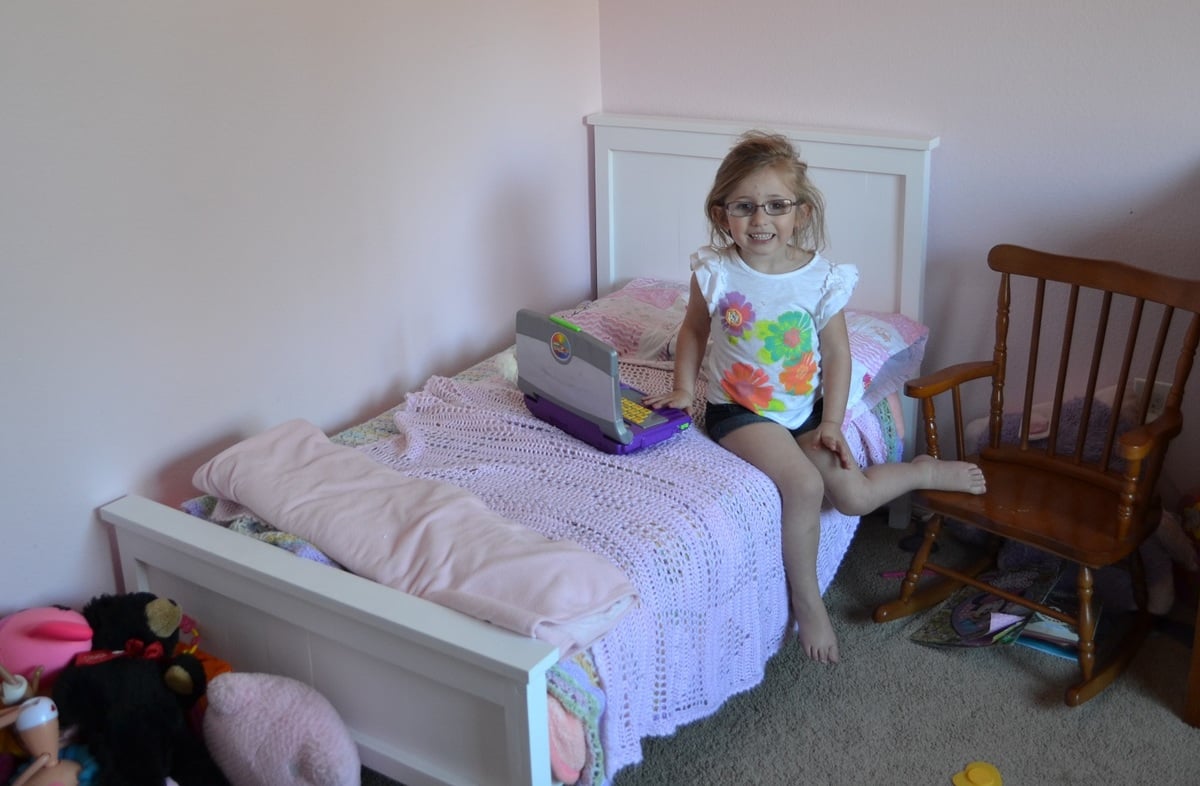
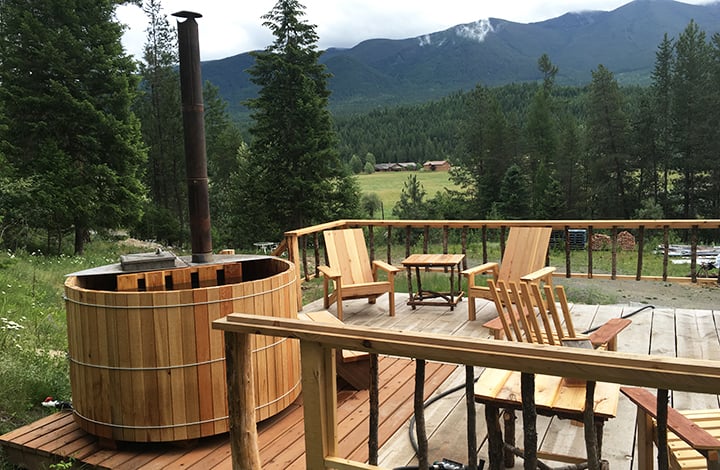
We are developing a completely off-grid property and before starting on construction of the house, we decided to start with a smaller project to get our feet wet (no pun intended!). We also wanted a place to soak our sore muscles while we build a house since we are restricted to taking 60-second hot showers, and so we came up with the idea of a wood-fired cedar hot tub.
Buying a cedar hot tub retail can cost anywhere from $3,000 to $7,000, but we were curious to see what we could build our own for and it turns out, we spent $850. Since there were no existing plans on the internet that we cound find for such a project, we decided to document the entire process and make our own! We struggled a bit with the build, but on our blog we documented what worked to save other people time who want to build something similar. In our post here, you will find a 9-part video series on how we put the hot tub together. Enjoy!
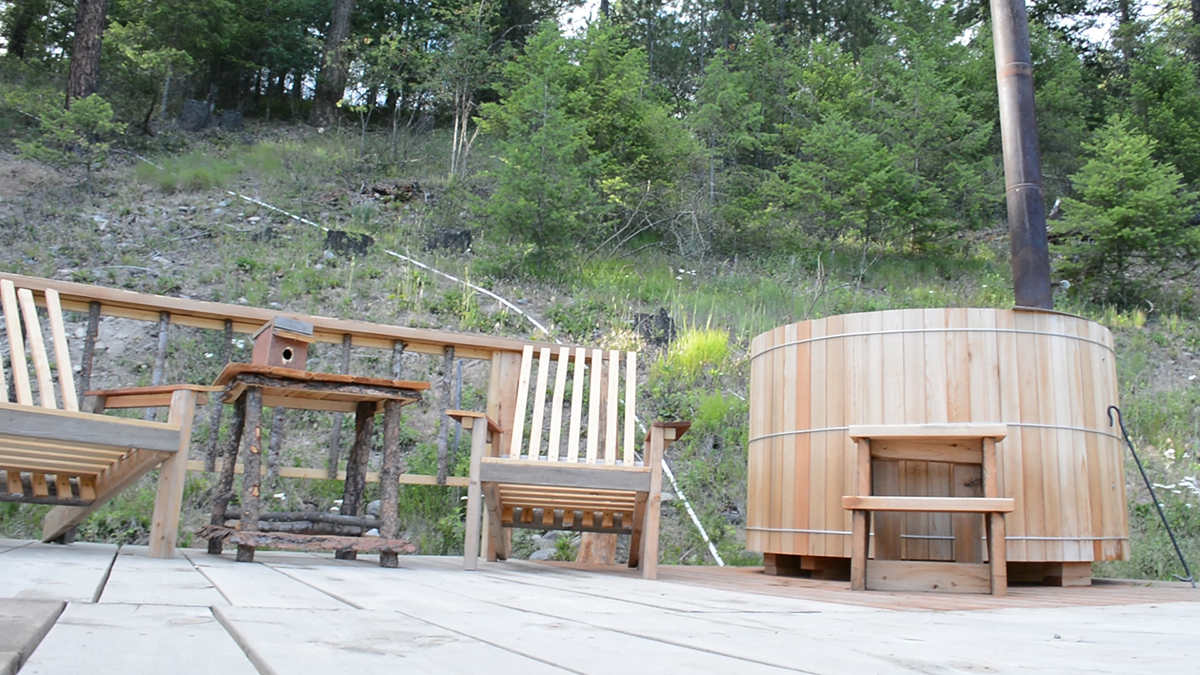
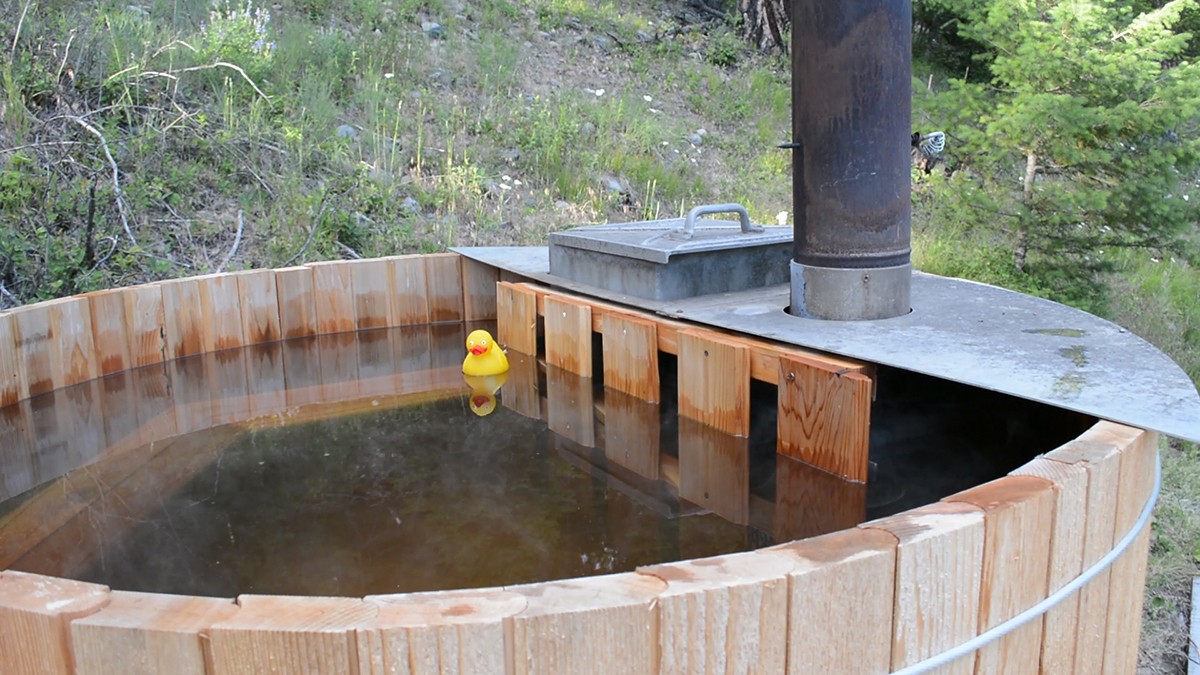
Sat, 06/18/2016 - 11:23
Looks like your hard work paid off and it's beautiful to boot!
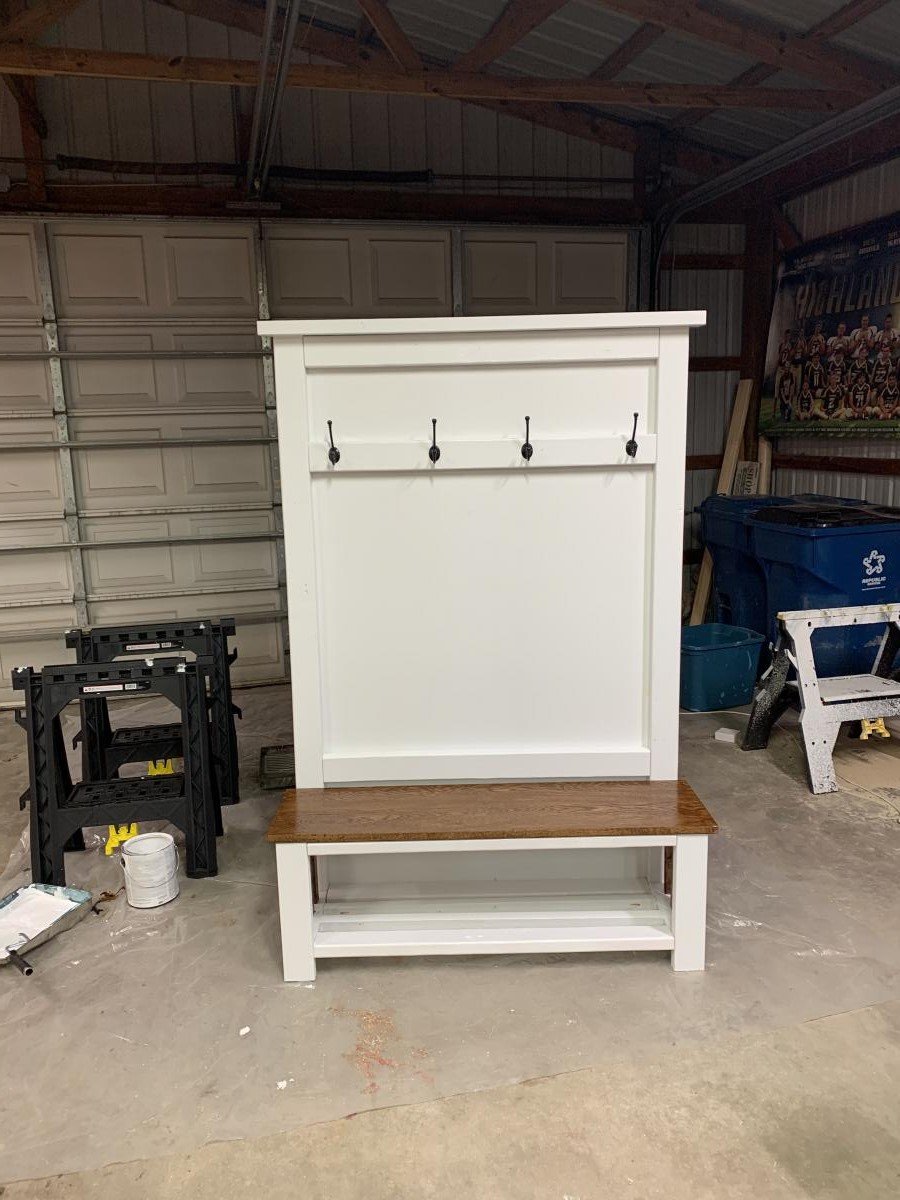
I followed the Rustic X Hall Tree plans almost entirely. I chose to replace the “X” with vertical posts, though I may use the X in a future project. The bench top is two 1” thick oak boards milled at my farm. Love the contrast of the white and stained oak. The plans were perfect!
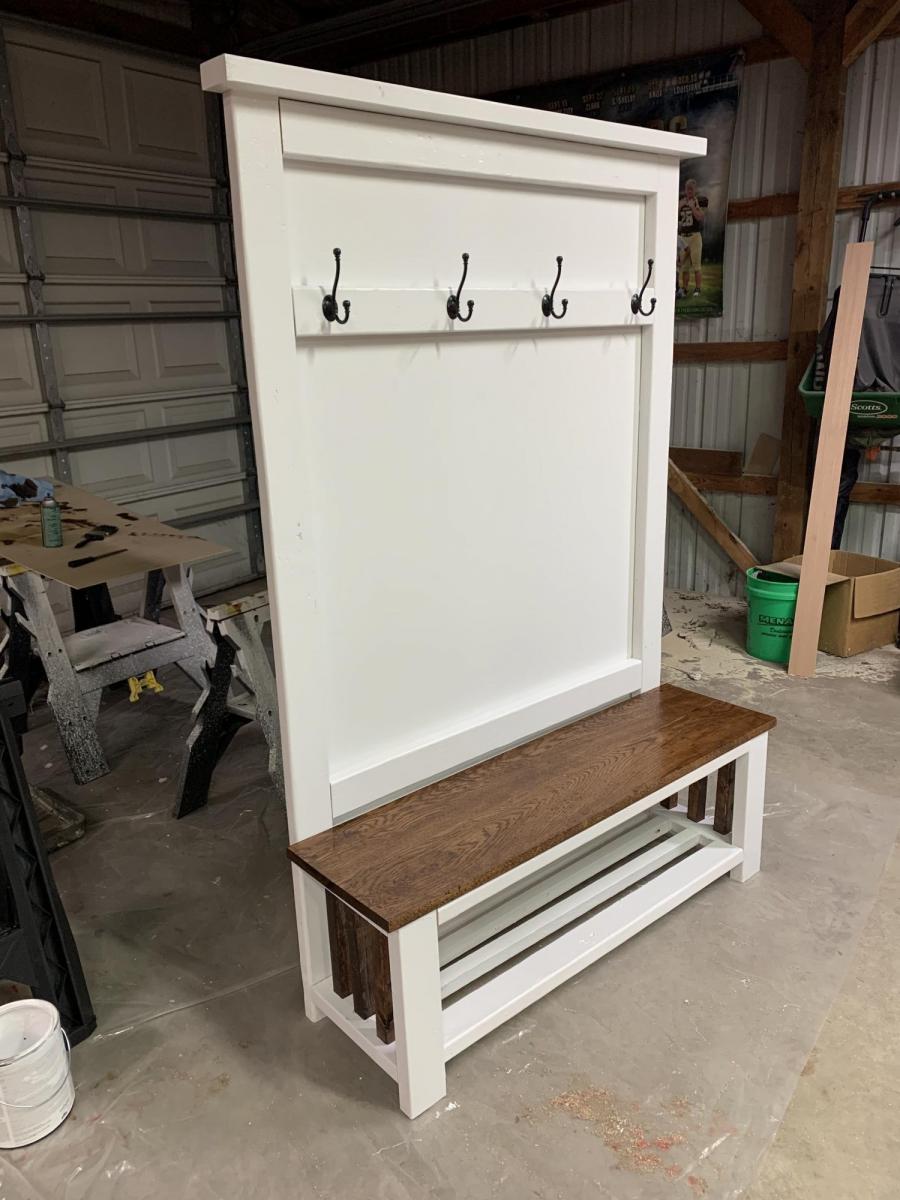
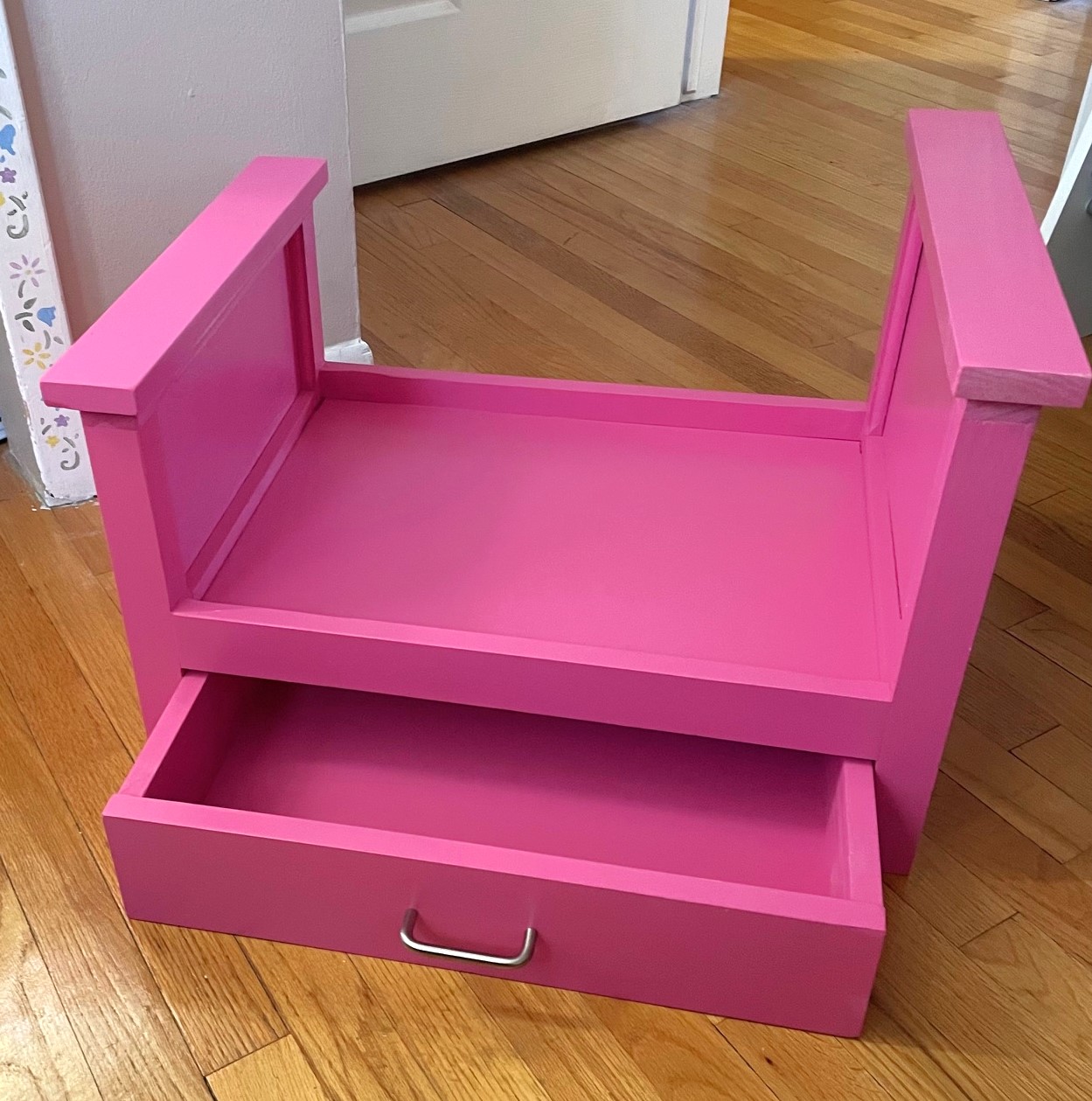
Built from Ana's doll bed plan. Added a drawer to match my granddaughter's bed and painted it her favorite color.
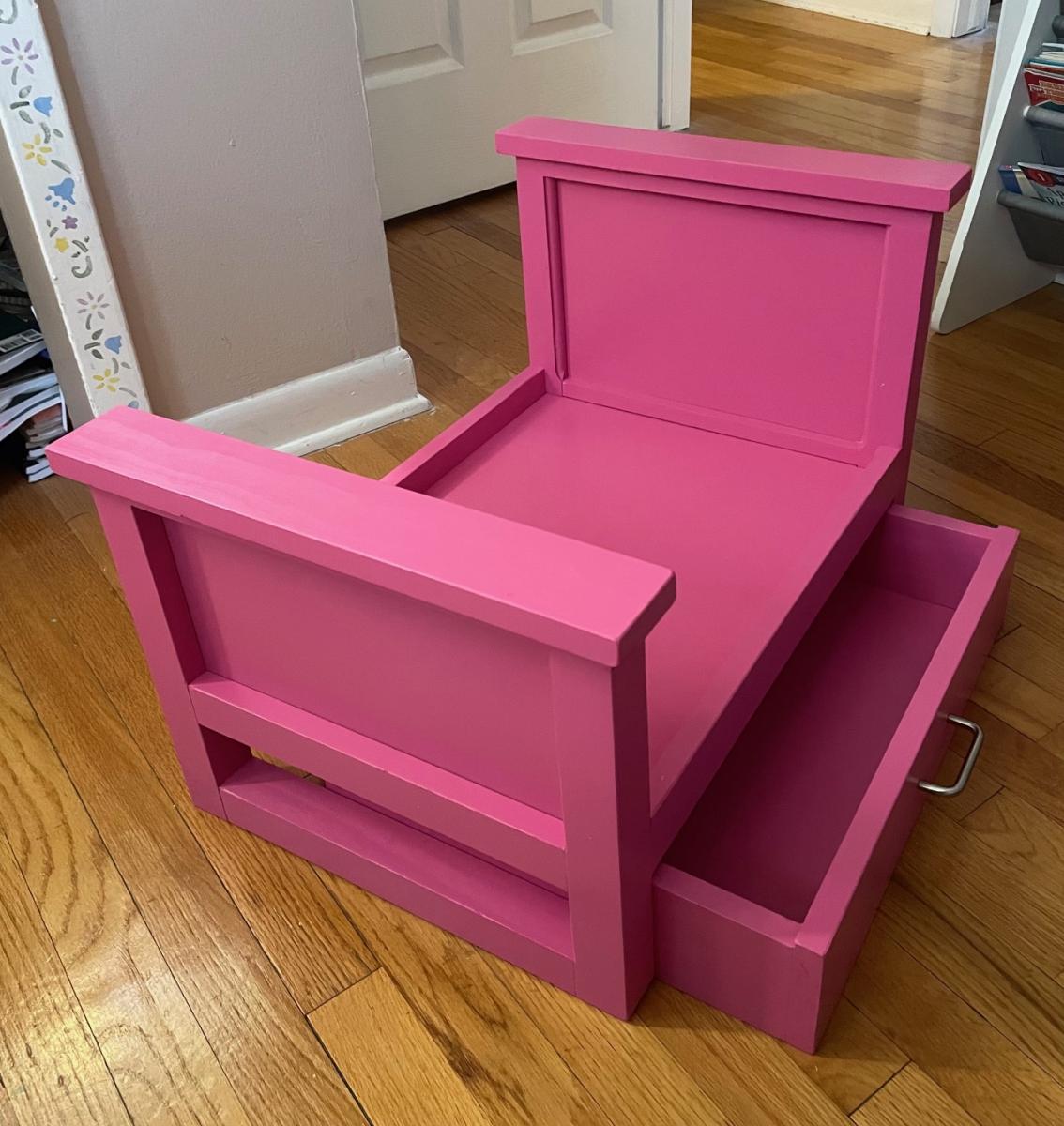
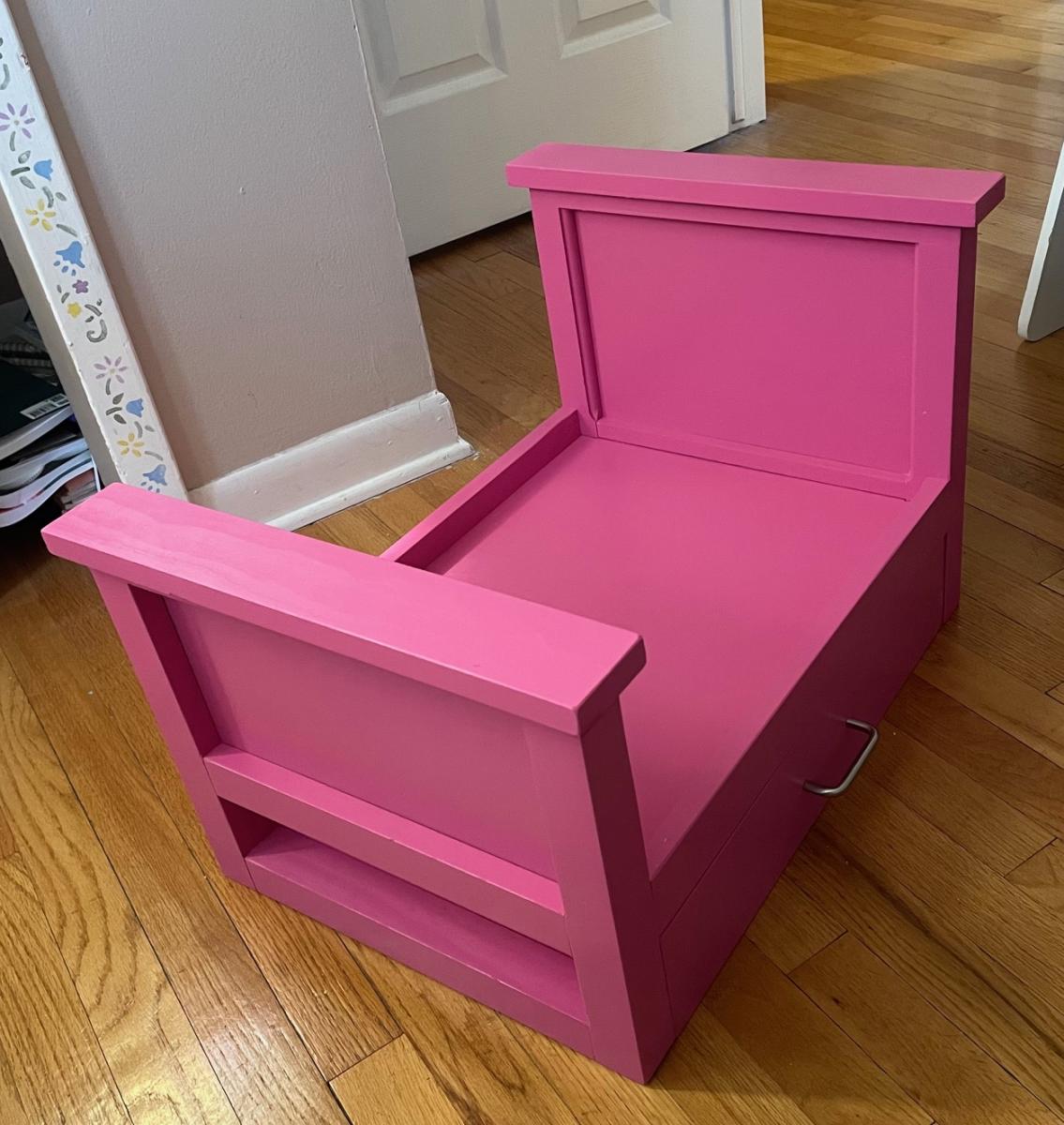
This morning my dad decided to help my build the workbench I've been wanting since we moved to our new house. I would usually do it myself but being 37 weeks pregnant I wasn't wanting to get out there on my own and lift a bunch of 10 ft boards. So we got a bunch of 2x4s and some 2x6s and threw one together... it ended up being 10 ft long and around 28 inches wide and a good 36 inches tall. Now I have a nice place to put my new saw I got for Mother's Day
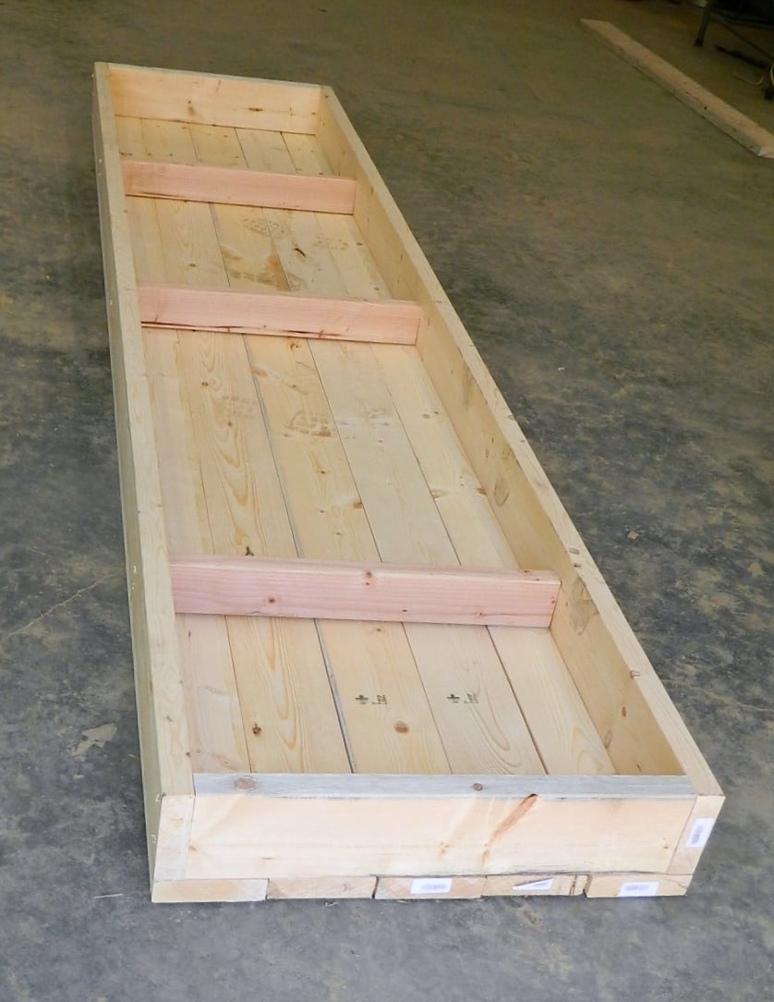
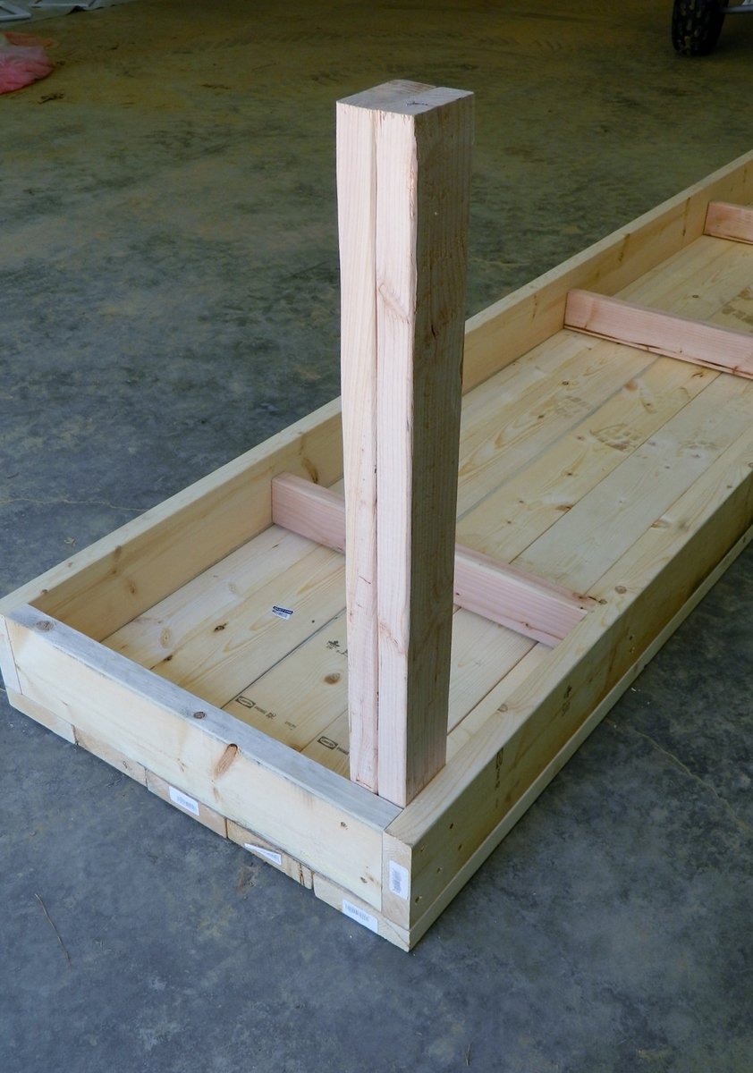
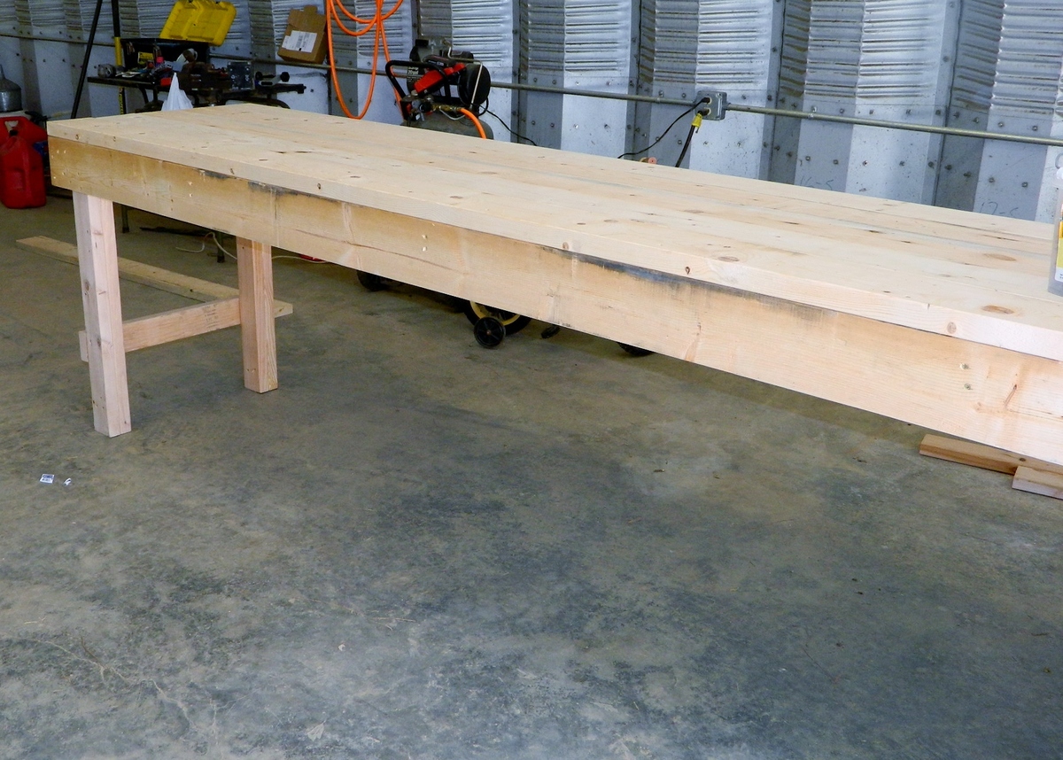
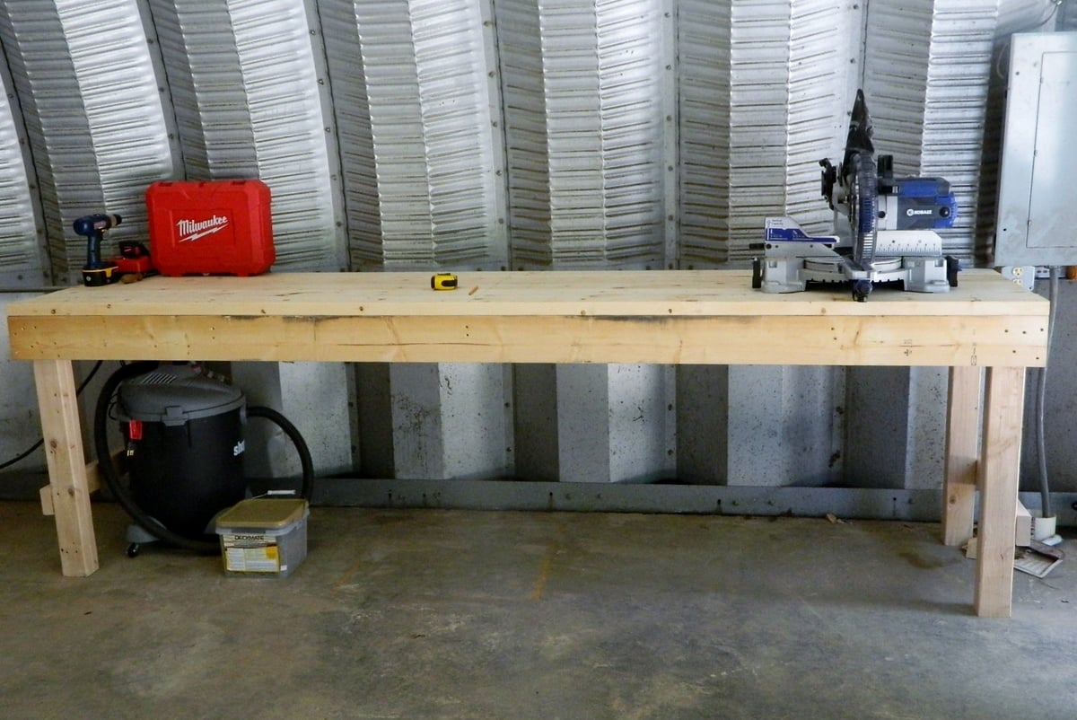
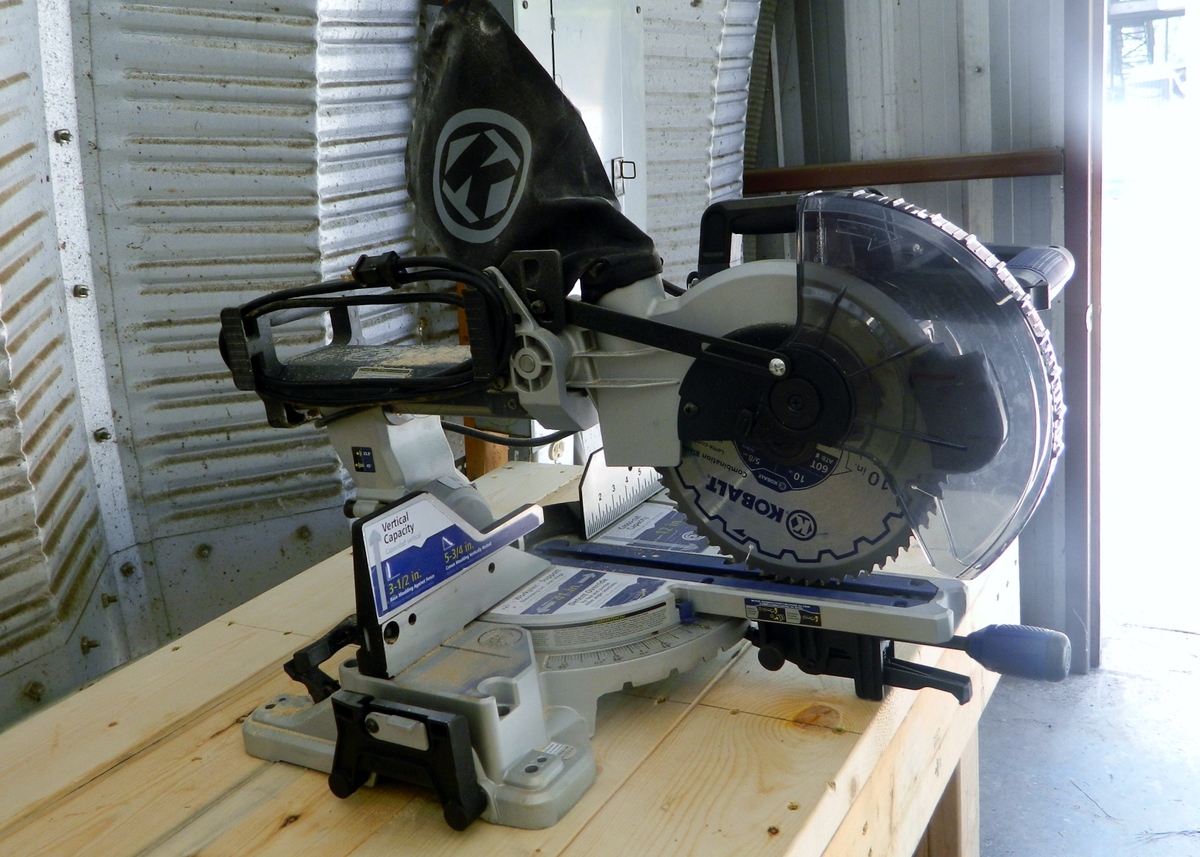
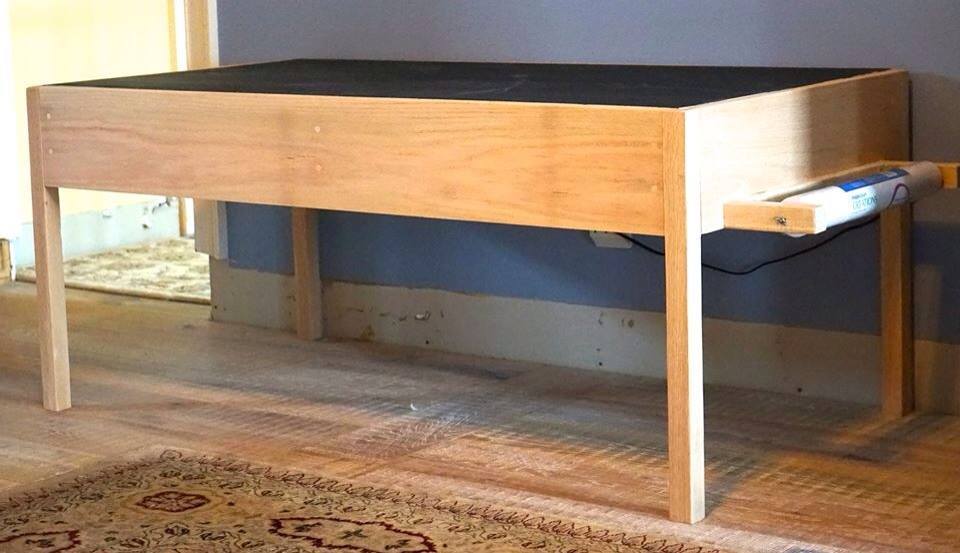
http://ana-white.com/2010/09/pb-kids-caroline-craft-table
*** apologies for the missing baseboard in the photo- we are in the midst of a remodel ***
We wanted a high quality table so we researched the Parker Play Table ($1200) and the Carolina Craft Table- ($600).
In the research i found the plans for the Carolina table on this site- and modified them a bit (we wanted the removable storage top).
We painted the top with White board on one side and Chalkboard on the other.
The table has 22" legs and they can be changed out with a second set of legs when our daughter gets taller.
There is plenty of storage for all the art supplies in the unit and a art paper dispenser on the end.
The unit is made of poplar on the inside and the legs and facia are all red oak- a very dense and beautiful wood.
All exterior screws are counter sunk and hidden under face grain wood plugs that are surface sanded. i chose to do no finish as the wood grain is beautiful- although i may do a timber oil or tung oil at some point -
the project took about 2 days total time- $150 in supplies (including paint) and the piece feels substantial..... like it will be used for my daughters children.
you will want to have access to a table saw and some clamps, wood plugs and a countersink bit for your drill
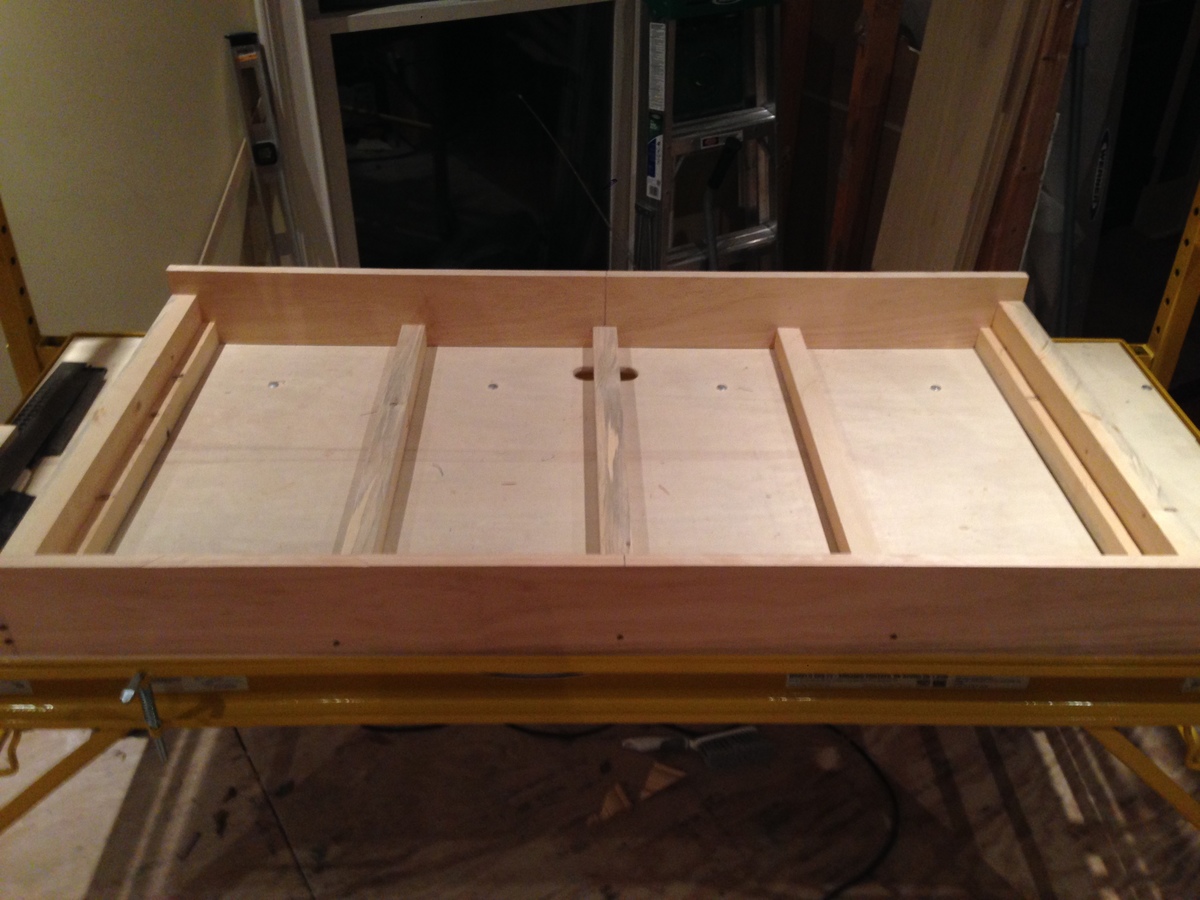
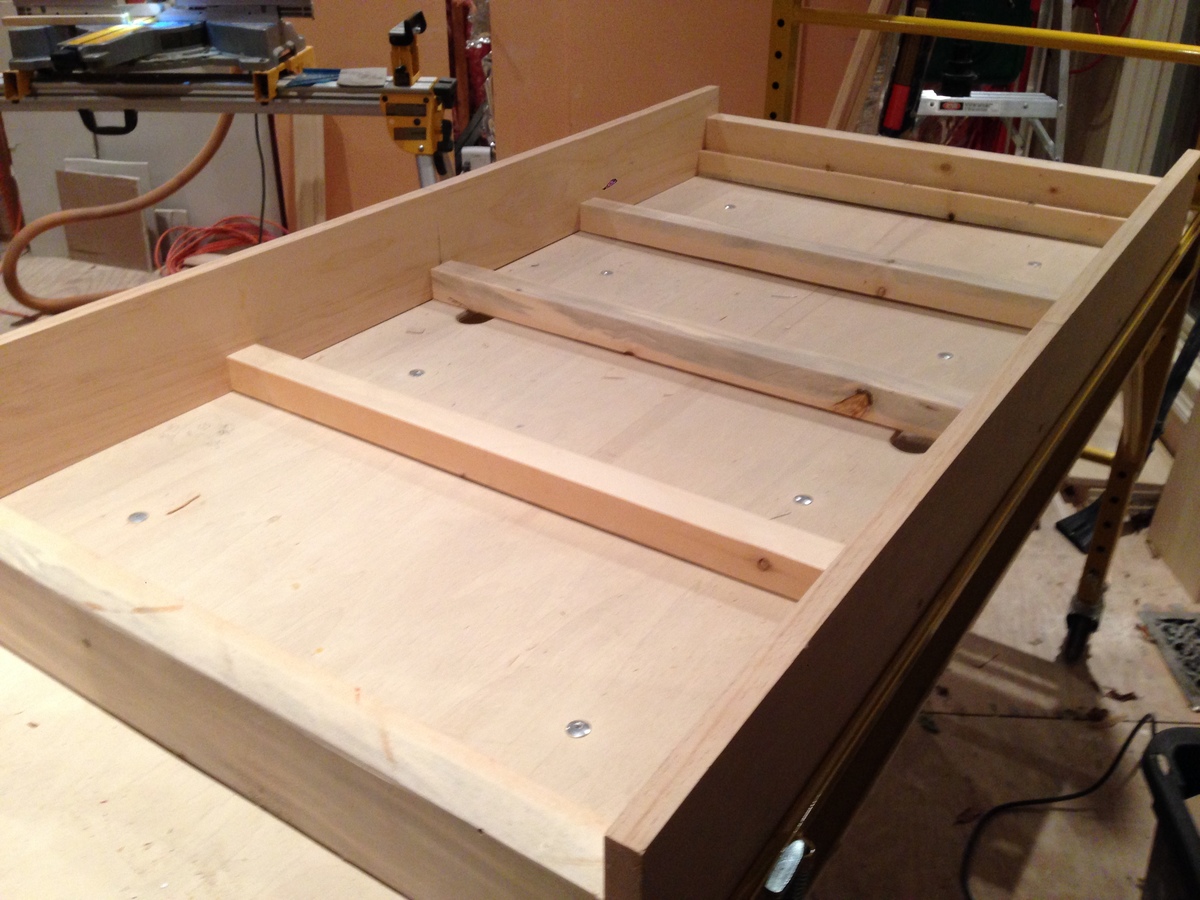
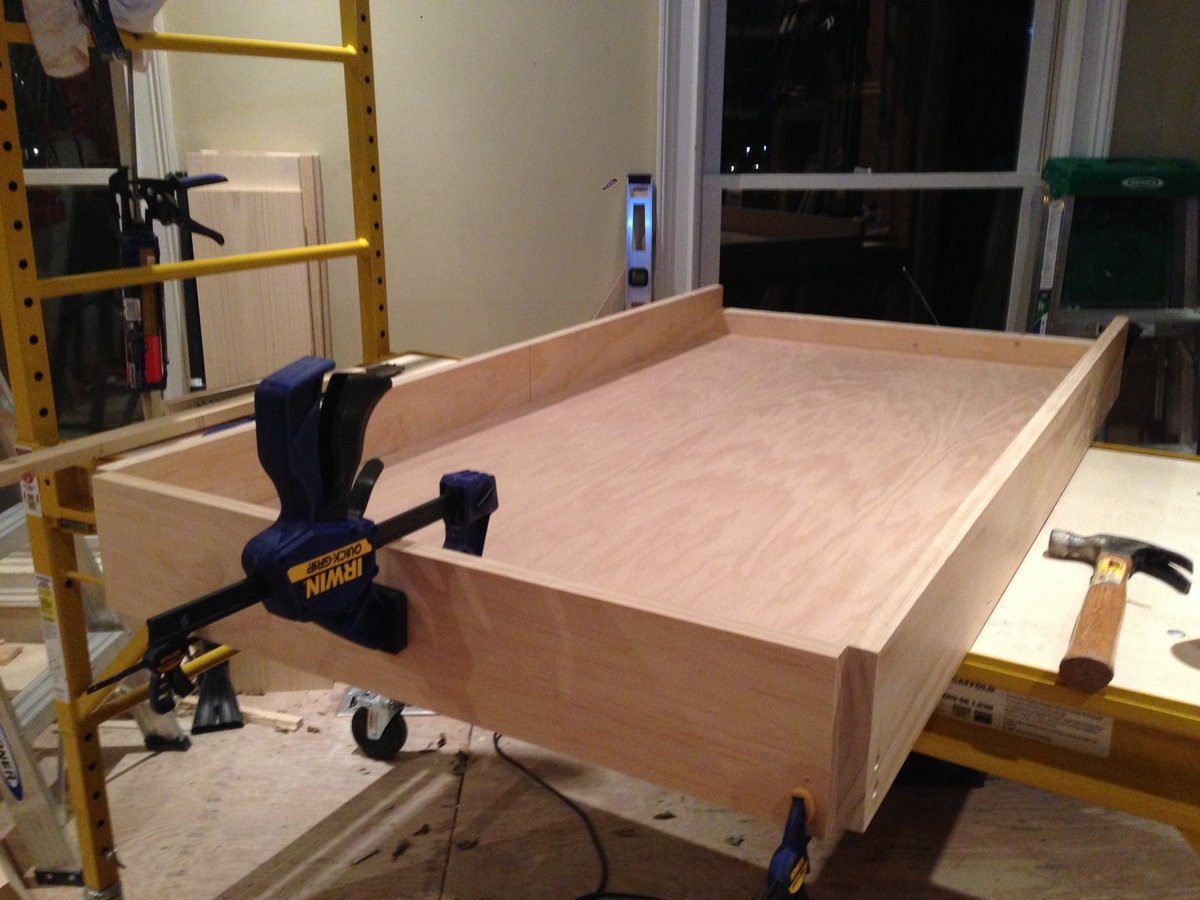
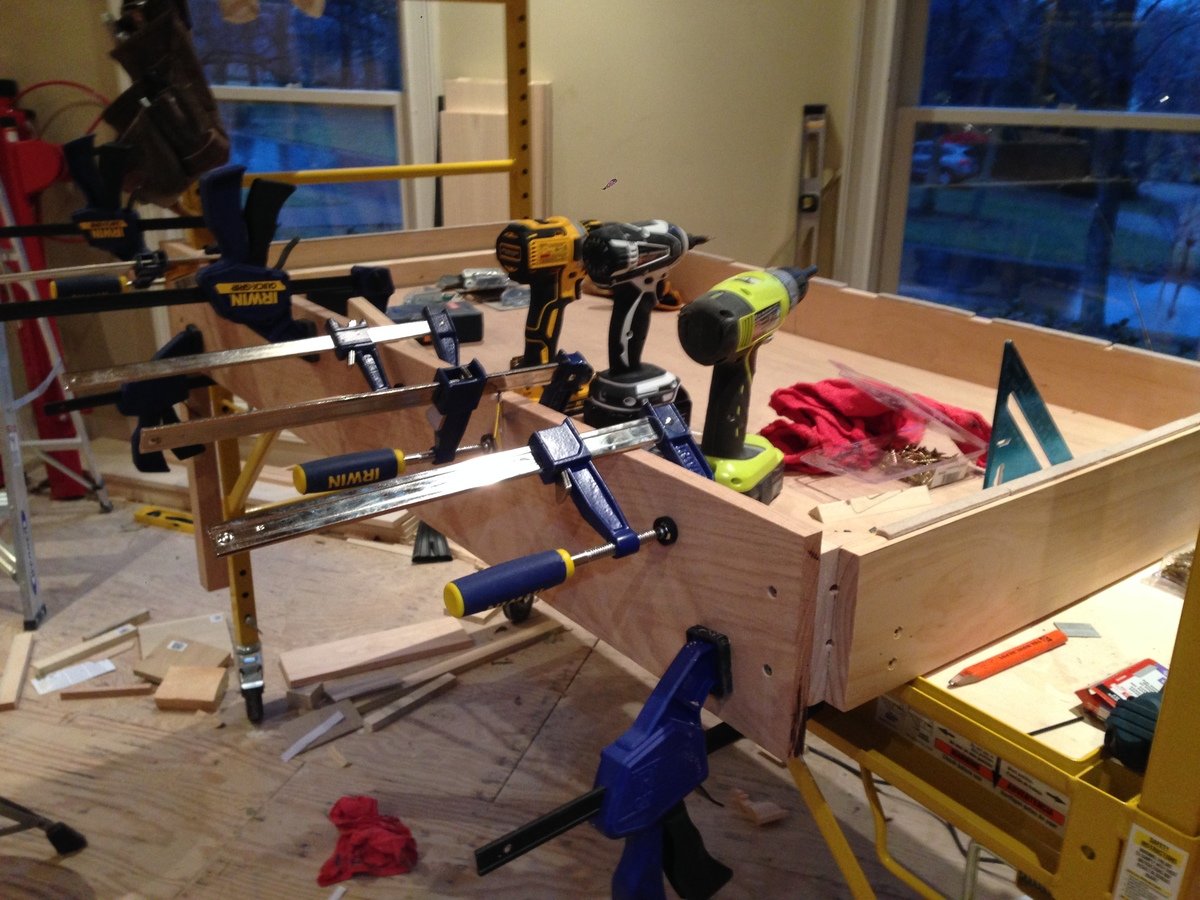
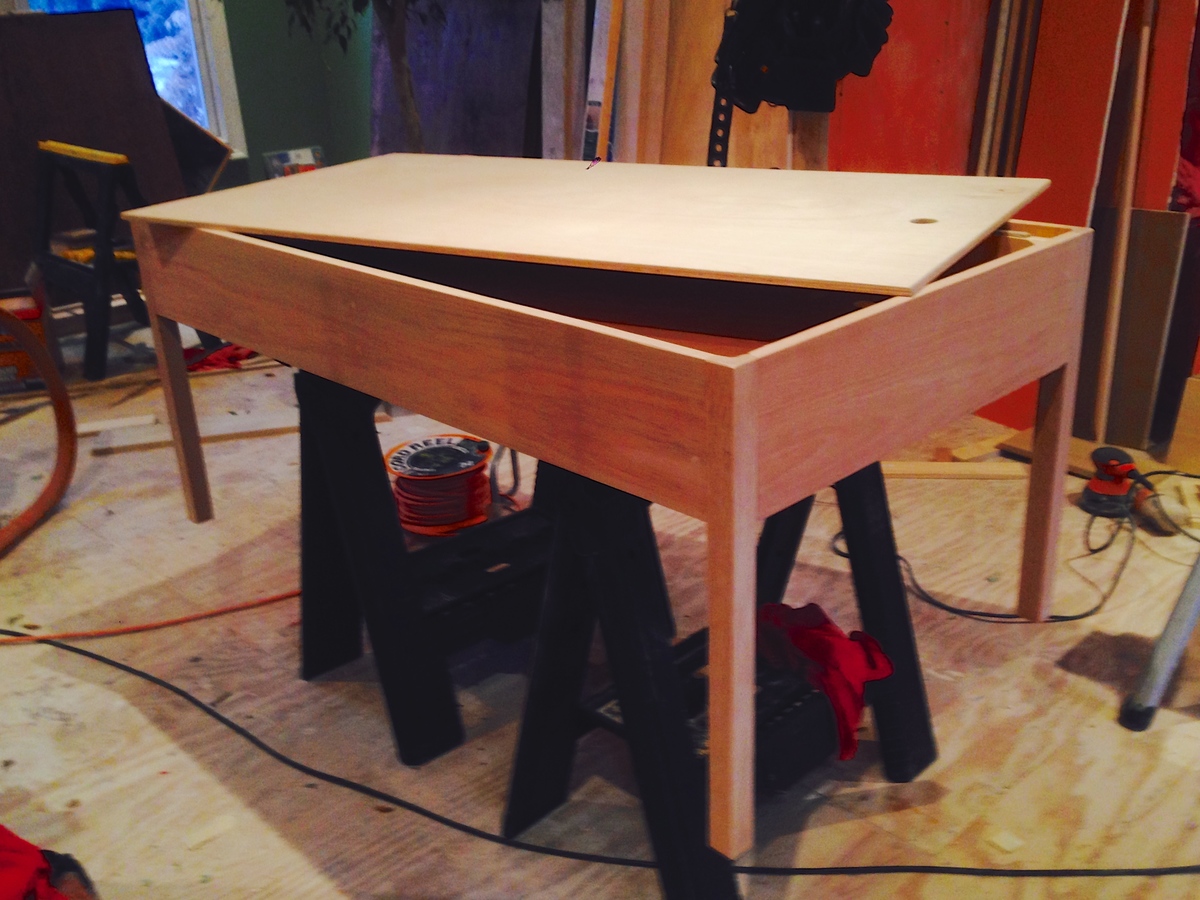
I essentially used the same materials as posted on Ana's website, with the addition of modifiying the plans to fit to my needs. I used the same hinges, however got mine from home depot Canada for 3 bucks each! woot woot. The paint was a high gloss enamal with 4 coats on the top or so. The legs were bought from a local hair pin leg guy and the cabanit doors were something a lil more special. The doors were made from 3 really really really old fence boards, that were sanded down and stained with golden oak minwax then 2 layers of oil polyurathane. Since the boards were a little more fragine than i thought, i attached them together with an extremely thing pieace of birch plywood and screws on the back. I really loved this project and pleased that ana replicated it on her website. Thanks Ana!
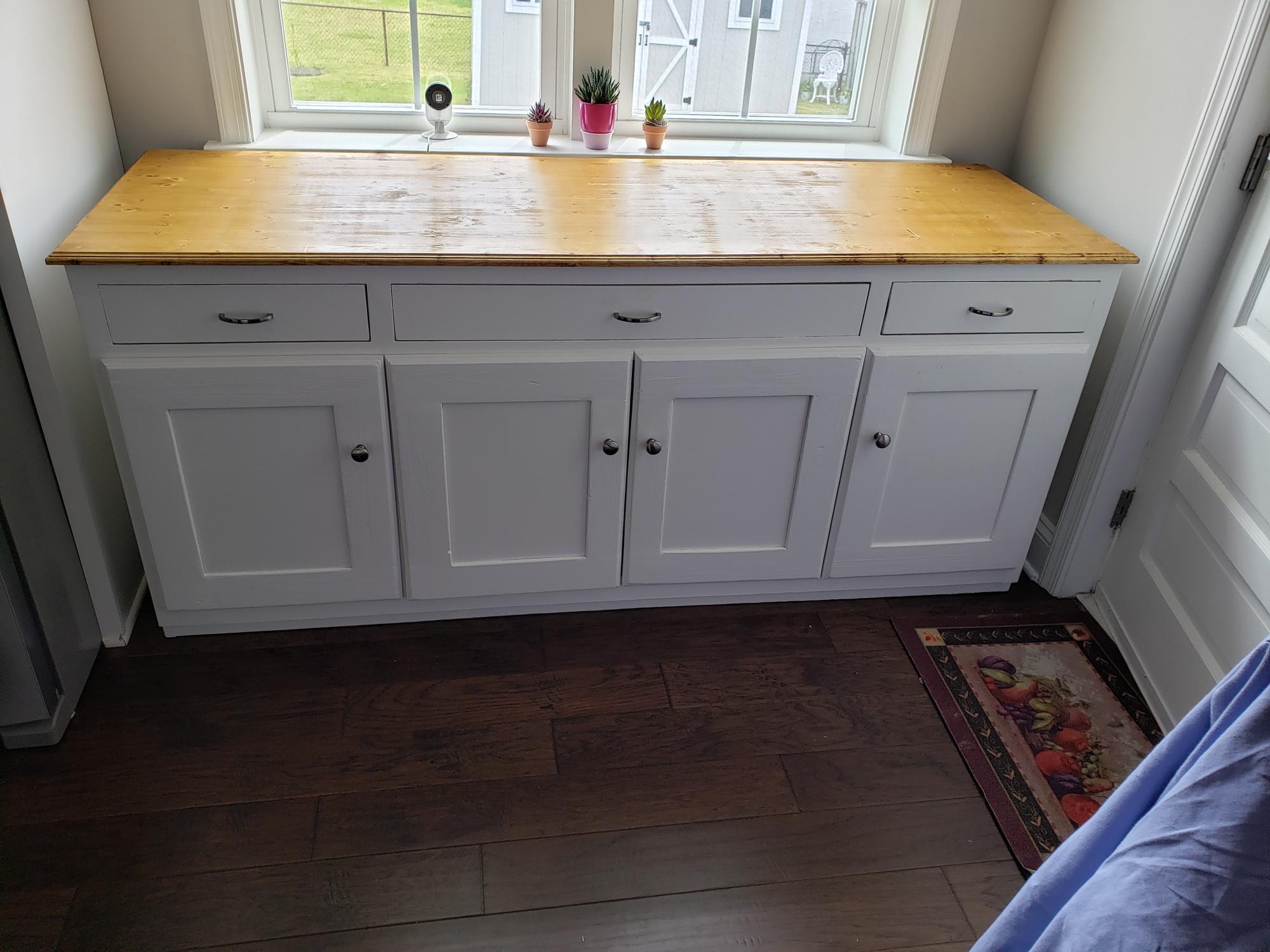
Based my cabinet on the planked wood sideboard but moved away from using the tens of pocket screws the project called for. I also used hidden hinges so my doors do not enter into the cabinet. I cut and glued multiple boards to make my top after using my planer. But soft close drawers and hinges on the unit. Also installed baskets with soft close for the bottom of the 2 side cabinets. Turned out pretty good. Super heavy though which well built items will be. Routed my door and table top edges for style. Wife loves it.
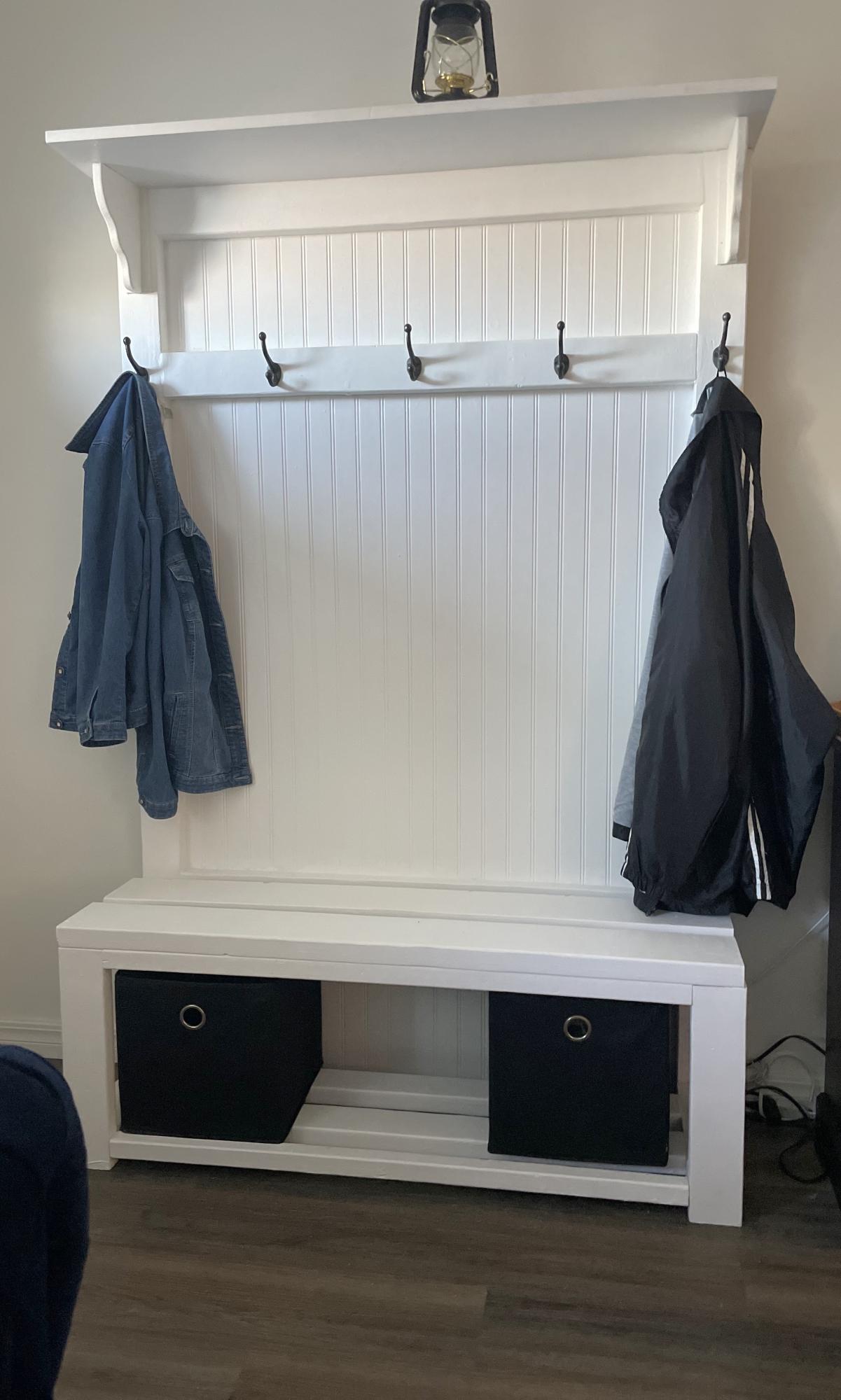
My husband built this for my birthday. He adjusted the seat height so the storage bins would fit underneath. We also added the corbels under the shelf on top. I can't stop staring at it! Just love it! We had no place for coats etc by the front door of our apartment before!
Comments
Ana White Admin
Thu, 11/09/2023 - 11:47
Great dining room addition!
Fabulous build, so much storage and beautiful too!