Craftsman Style/Farmhouse Table Hybrid
A few months ago we decided to build ourselves a new table based on the Farmhouse Table plans. We knew we wanted to make the table out of some red oak that I had gotten for free, so we would deviate from the plans a bit. Long story short, I deviated from the plans _quite_ a bit. We had planned to make the table essentially with free materials, but that changed when I spent several days squaring up the rough stock I had been given. I also joined a crowned plank in the center of the table-top...big mistake. After glueing, screwing, and sanding, I realized there would be no way to get the crown out of the top. So...the first table-top became the bench cover and the other half is going to be used for a computer desk in another room. After a trip to the local lumber yard, I had about $220 worth of red oak: 4 1x4x14ft planks for the legs and 7 1x6x6ft planks for the table top.
I began by cutting the 14 ft. 1x4's to length and then joining them with lots of glue and clamps to form the legs. Next I set up the table saw to notch out the tops of the legs to receive the box. I prefer this method over using a circular saw or jig-saw. Picked up my wood-chisel to clean things up and then sanded, scraped using a card scraper (I would highly recommend a scraper for the smooth finish and handcrafted feel the tool provides), applied two coats of stain, and finished with two coats of wipe on poly.
I followed Ana's plans to construct the 2x4 base, modifying it to fit the size of my table and the specific overhang I sought. I also simply used 2x4 scraps to span the width of the box, and then Kreg jigged them to the box and table-top for support.
I joined the table-top planks using a Kreg Jig and glue. Lots of sanding and scraping again, and then I flipped the top, attached the box, and attached the legs. I used more of the 1x4's for the skirts to hide the 2x4 box.
We decided that we wanted to build a built-in bench for storage instead of a free standing one to accompany the table. I followed the plan at the following site, modifying it as necessary to match the length of our table. I also only built the bench and not the wall unit (http://www.thisoldhouse.com/toh/how-to/intro/0,,20301255,00.html). My mistake with the first table-top ended up being a blessing of sorts when we were looking for a sturdy bench-top.
All in all, we love it! It took a good deal of time to finish the table—in part because I'm a horrible perfectionist. The bench, on the other hand, was finished in a day's work.
The table is constructed entirely out of red oak. The bench-top is also red oak. The bench is birch plywood and pine.
Total cost for table: $220 for wood; we already had all other supplies
Bench: $25; again, we already had most of the materials needed.
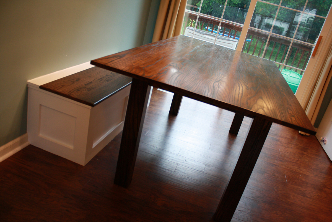
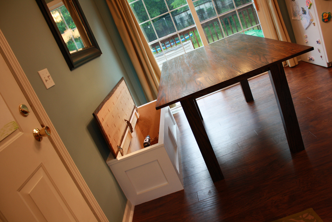
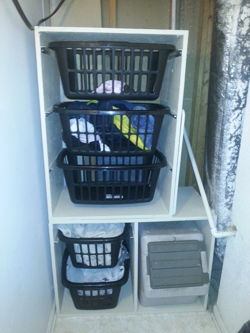
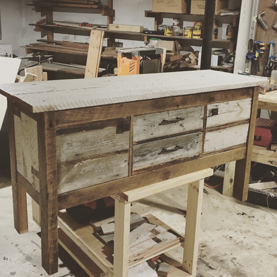
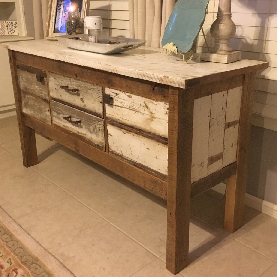
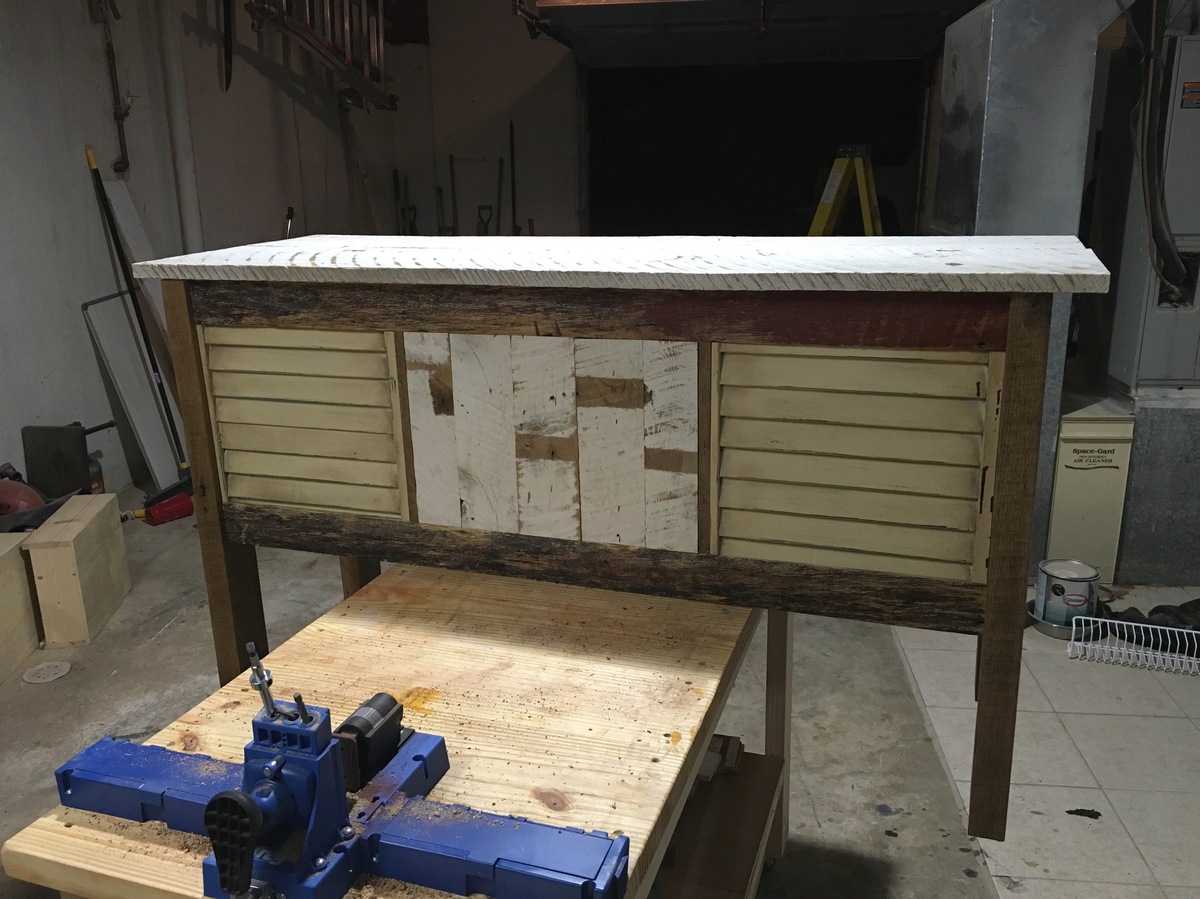
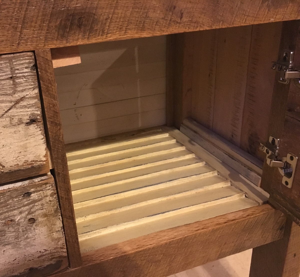

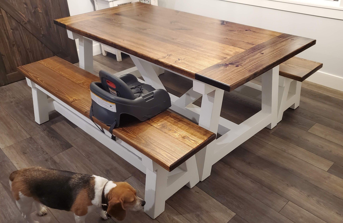
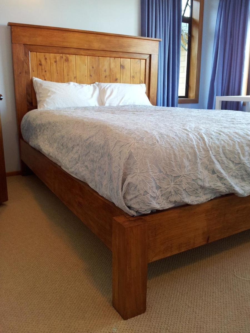

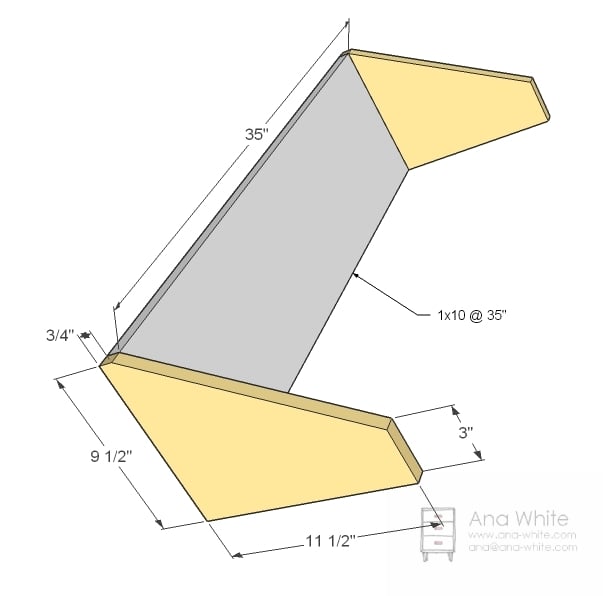
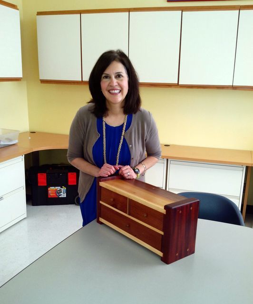
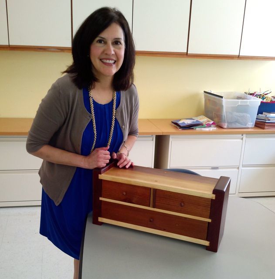
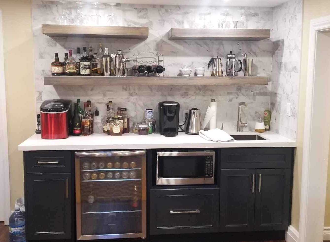
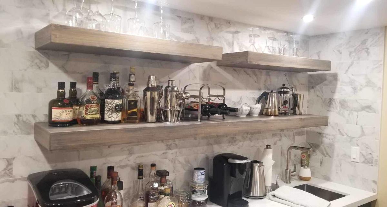
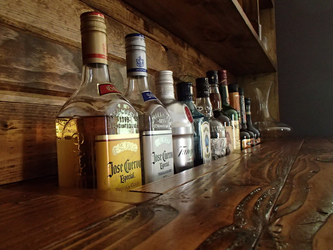
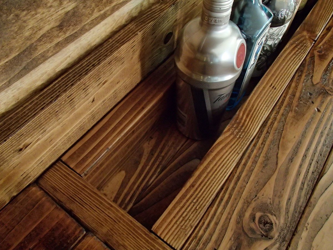
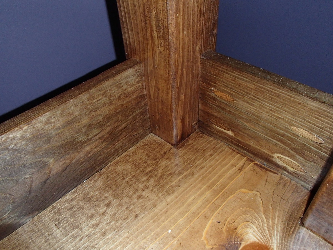
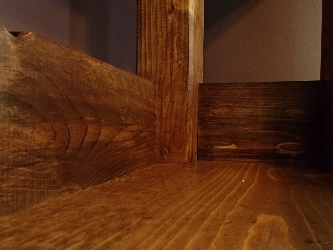
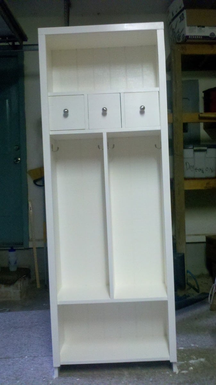
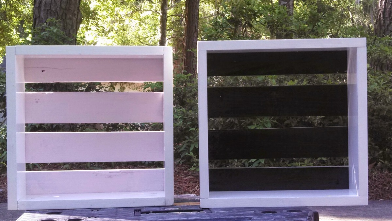
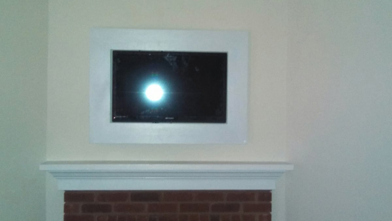
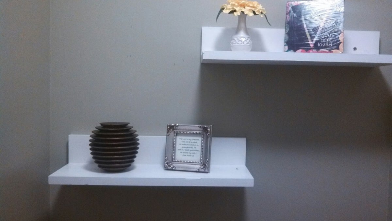
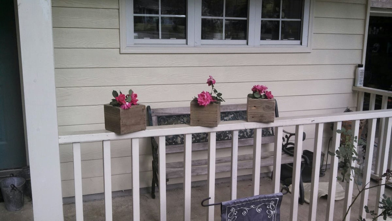
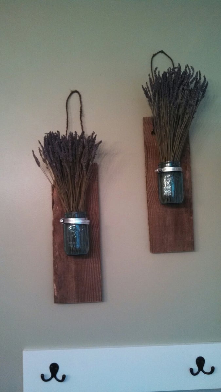
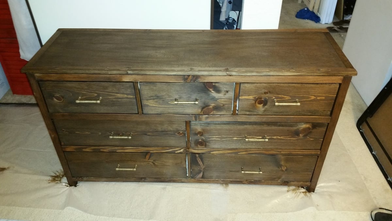
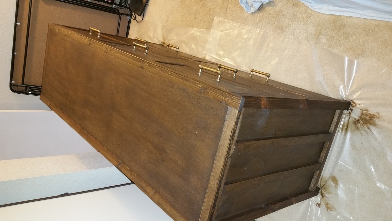
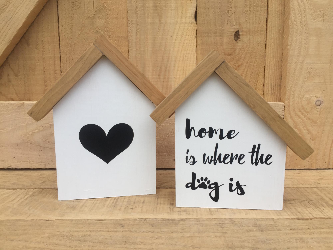
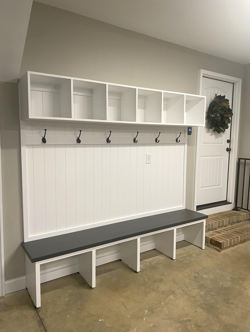
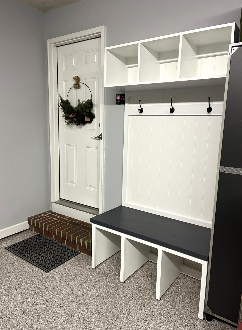
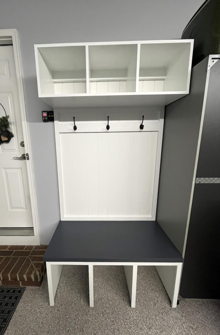
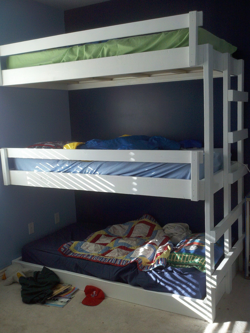

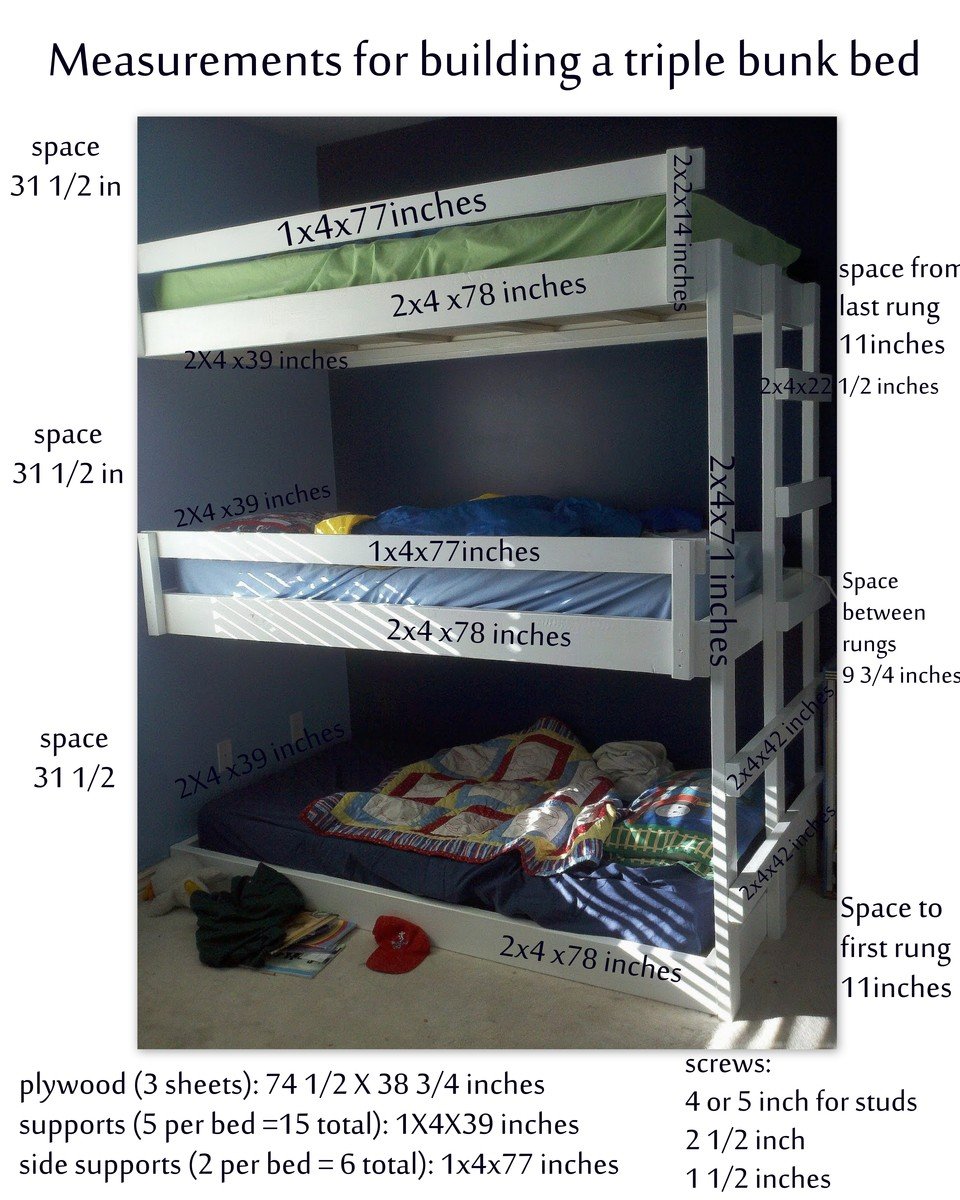
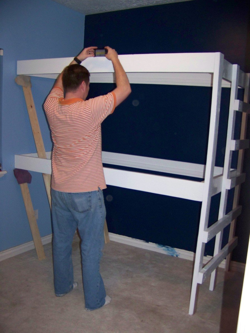

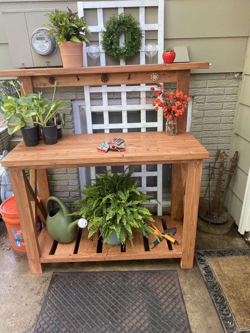
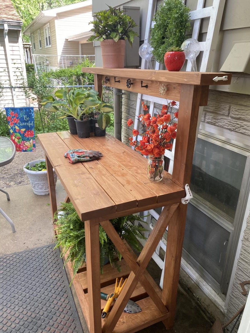
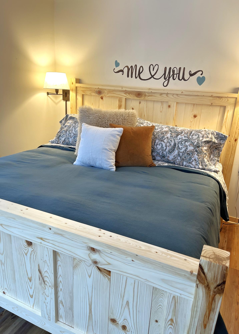
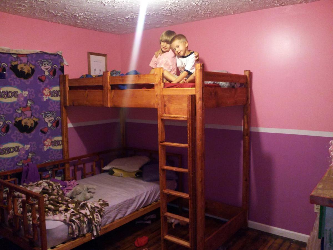
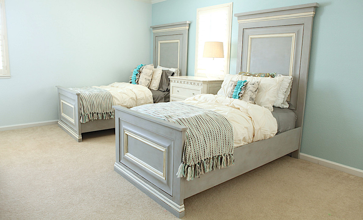
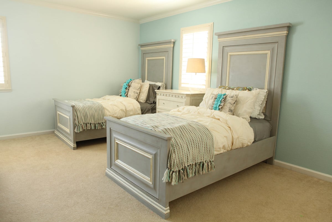
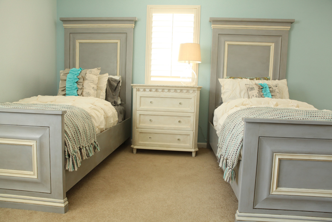
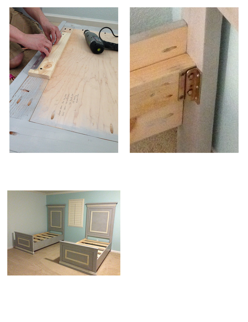
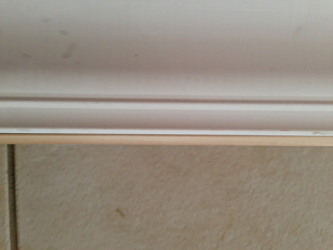
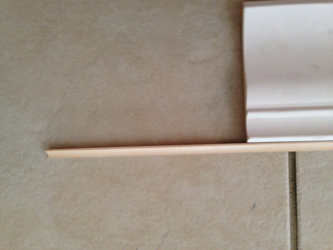

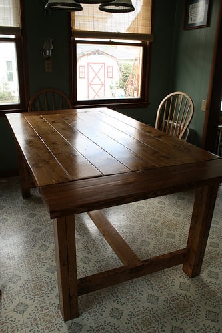
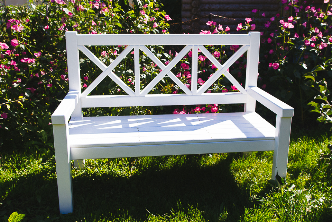
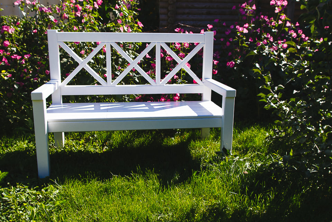

Comments
Arts and Crafts
Fri, 07/06/2012 - 04:38
Card Scrapers
I first heard about using card scrapers from the Wood Whisperer podcast. In it is an episode that demonstrates the proper sharpening technique to keep your cards shaving nicely. I'm a big fan of his podscast and website. Here's the link to the scraper sharpening video: http://www.thewoodwhisperer.com/videos/scraper-sharpening-w-william-ng/
Blessings,
JB
Debi G
Fri, 07/06/2012 - 16:25
Thanks for the detailed information
I love the prairie style, so your table knocks my socks off!
Hopefully, I'll have a table done for the holidays this year.
In reply to Thanks for the detailed information by Debi G
Arts and Crafts
Fri, 07/06/2012 - 17:04
No Problem!
The table was a very rewarding project. We've only been using it for two days now, but it already feels like it's been there for years. The straight, clean lines of the Craftsman style are by far most appealing to me among furniture and architectural style.
Good luck on your table!