I wanted to create something for my 2 girls (6 & 4) that would make both of them happy, fit in a small room, and get it done within 3 weeks while they were away on vacation. It was a surprise as neither the girls nor their mother had any idea what I was doing.
I copied the idea from others on this site but then modified it a bit to get what I wanted.
I still have more touches to complete.
I didn't finish the inside for the sake of time. I might wallpaper the inside or just paint it when time allows.
The top is a full size bed. The playhouse is enclosed with walls on all sides. There's a bed inside of the playhouse that's a Twin size with a simple stool to get on it (ran out of time - was going to create a 2 step drawer stairs).
The stairs are drawers and there's a "secret" opening under the bed going into the stairs where the girls can hide stuff.
Left the first step open in order to use for totes. My 4yr old currently fits in there and can get in and out of the playhouse through that opening. I might put a flap there.
I worked on this playhouse for about 200hrs which includes tons of visits to hardware stores, furniture stores, finishing, touches, etc. Worked in the garage and built it such that it can be disassembled and re-assembled easily.
Wanted to make it more fancy but ran out of time.
Made the stairs a separate piece on its own.
MADE MANY ERRORS but was able to correct almost all of them. Learned a lot from this project.
I didn't follow any particular plan except for the concept since my dimensions were different. I made the rails higher for added safety since my girls almost sleep walk!
Accommodating the Full size mattress made this project very challenging and more costly since I had to get a full sheet for each side - total 5 sides.
Detailed Pictures and Dimensions:
https://plus.google.com/photos/103590147643813514240/albums/56496973048…
Stairs:
https://plus.google.com/photos/103590147643813514240/albums/57625265707…
Estimated Cost
$800 including mattresses & comforters
Estimated Time Investment
Week Long Project (20 Hours or More)
Finish Used
Base paint, Latex white & Latex colored
Paneling (optional)
Decorations
Recommended Skill Level
Intermediate
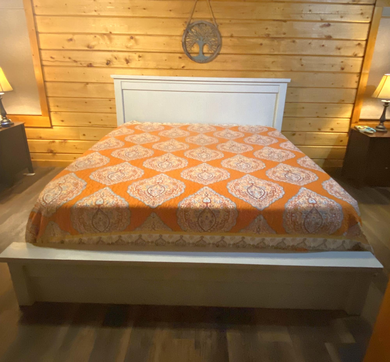
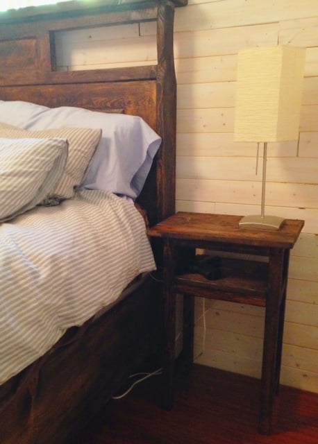
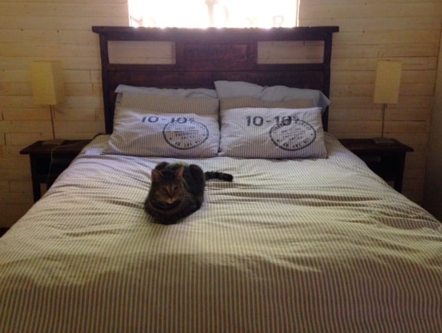


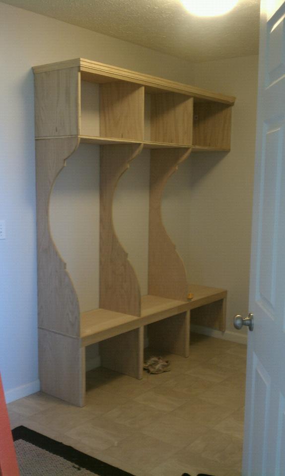
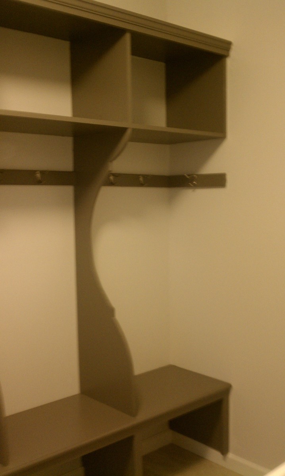
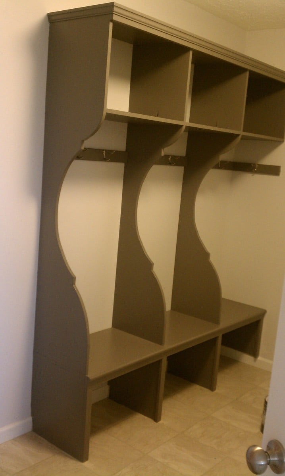

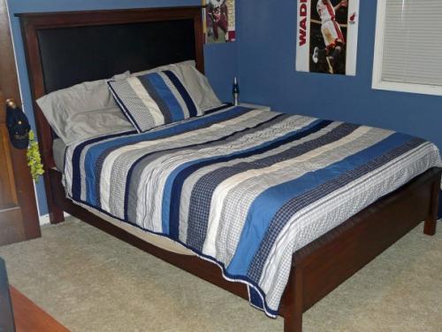
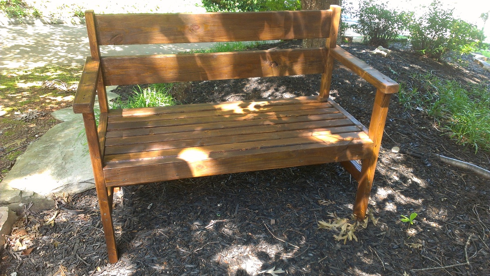
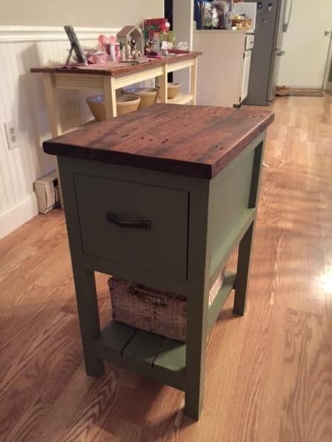
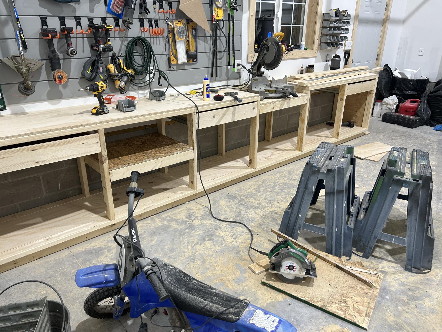
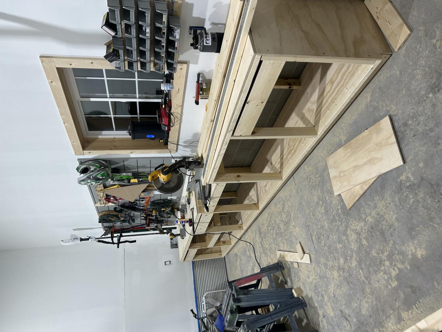




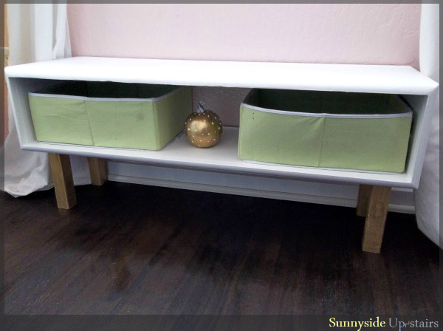
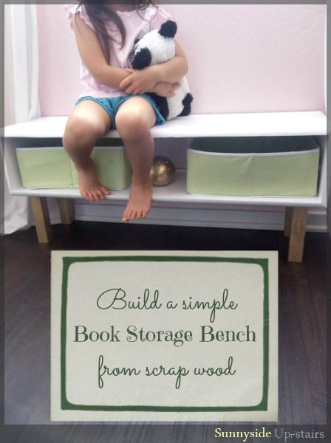
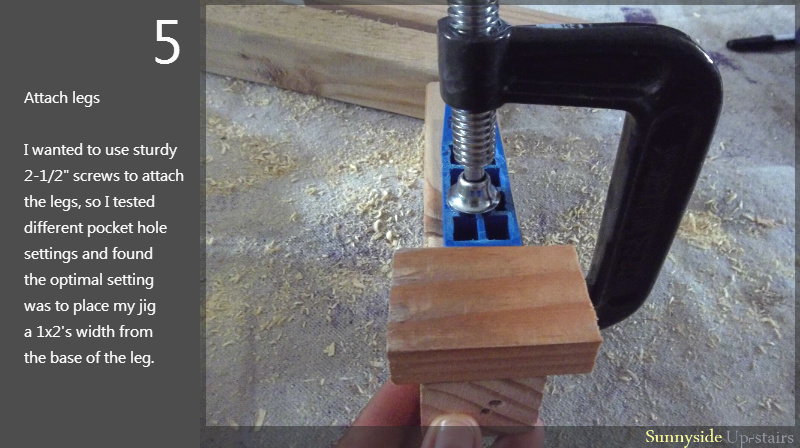
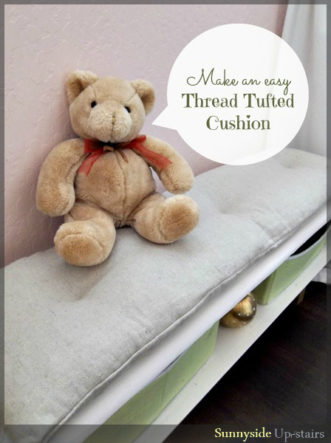




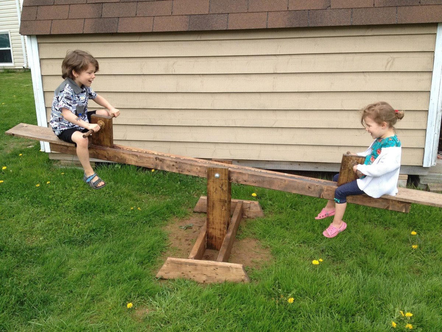
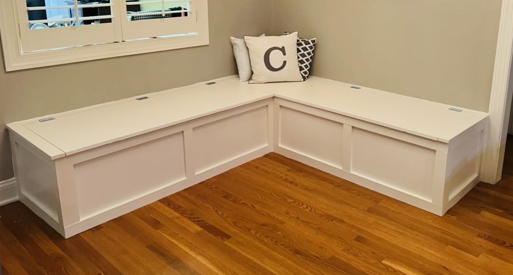
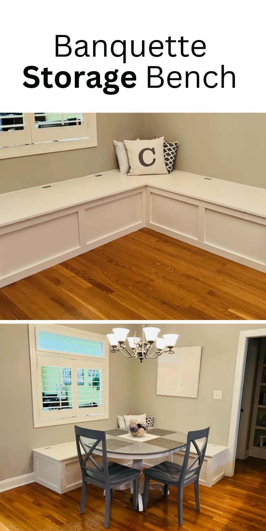
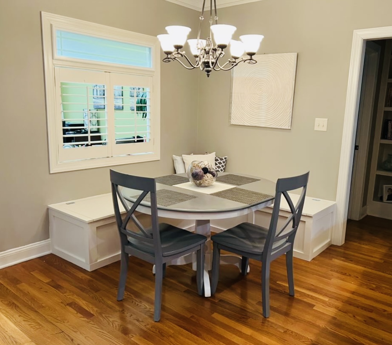
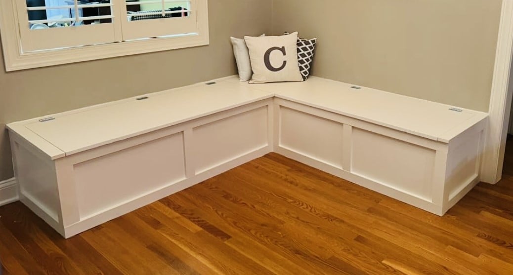






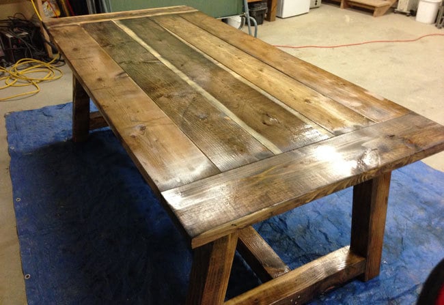



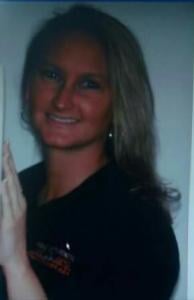

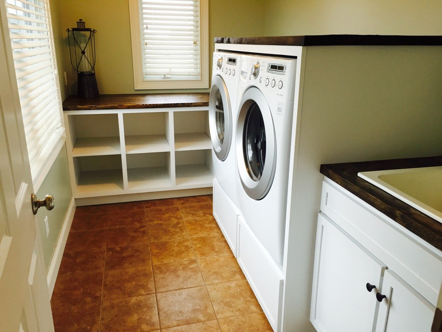
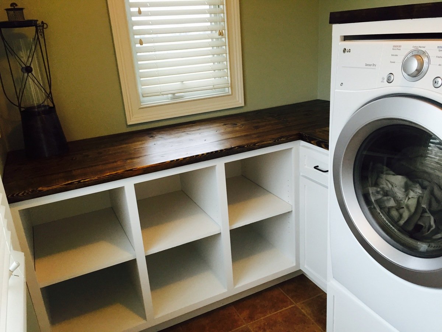



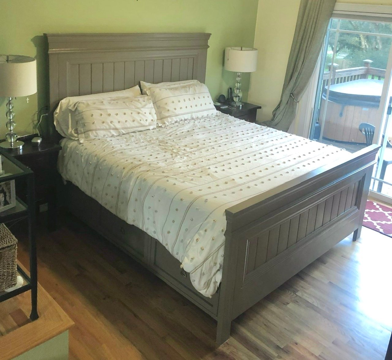
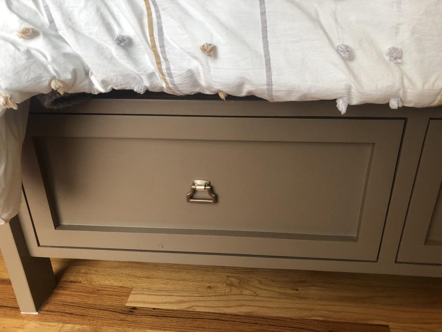
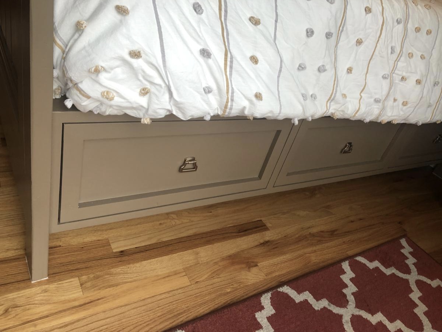






Comments
Ana White Admin
Wed, 01/18/2023 - 08:11
Beautiful bed!
Very nice, love the crisp white finish! Thanks for sharing.