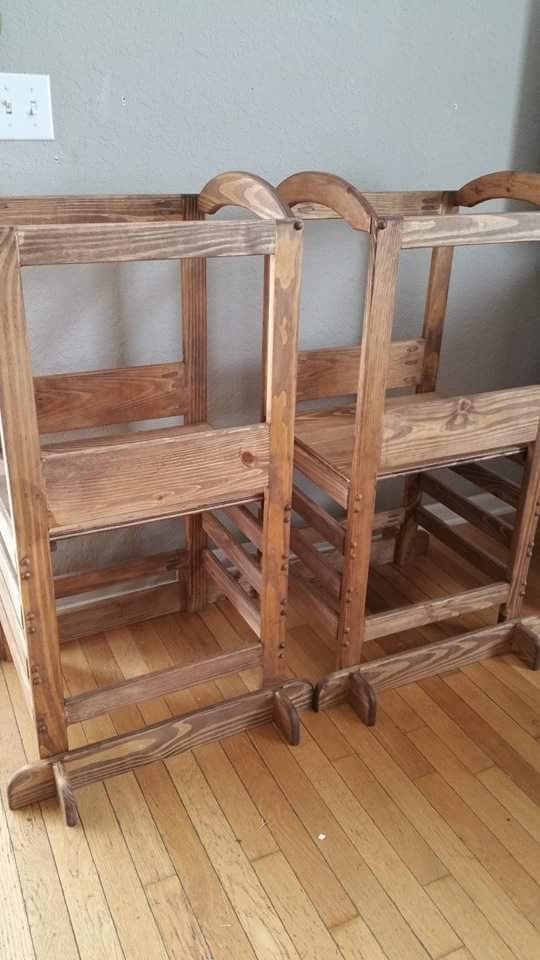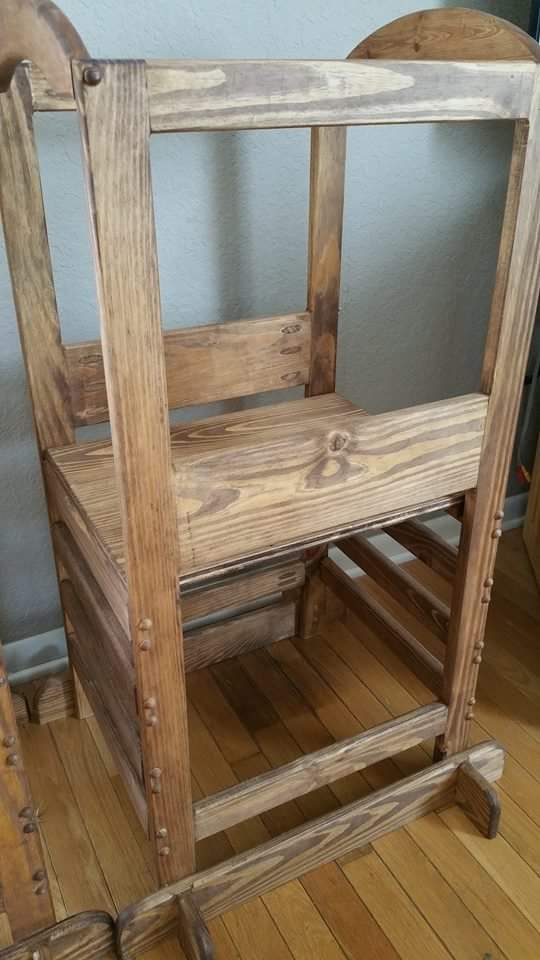Kreg Jig Fun
I used whitewashed clear pine for the bases and maple for the tops. I also built a corner table to match. I used a Kreg Jig for the first time for all 3 tables.
I used whitewashed clear pine for the bases and maple for the tops. I also built a corner table to match. I used a Kreg Jig for the first time for all 3 tables.
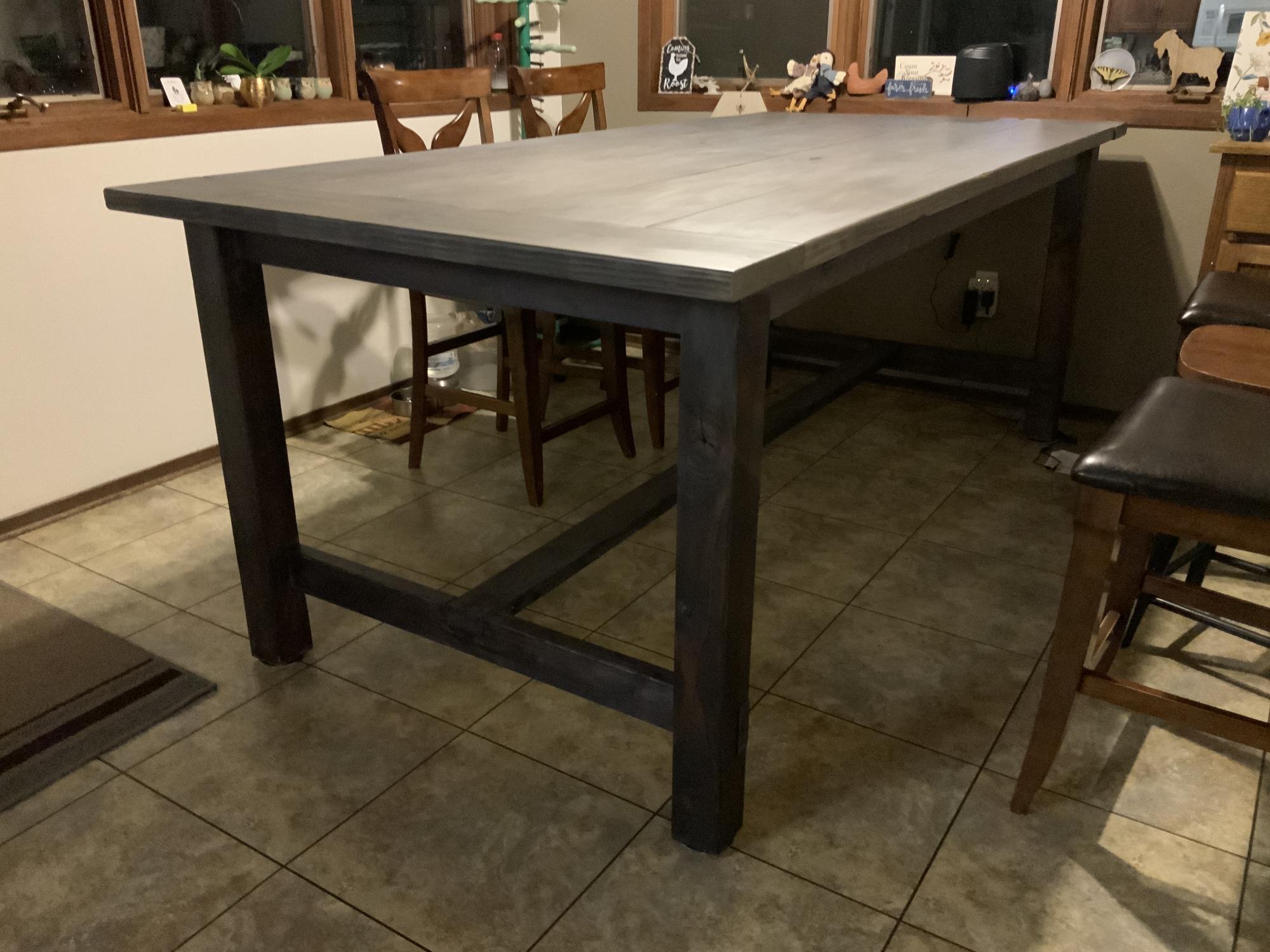
I modified the Farmhouse Table With Pocket Holes plans to make the table counter height for our views of the woods from the dining area. We also have large family gatherings every Sunday evening so made the overall length 95” and the width 46” using 2x10s instead of 2x8s. I also made a little extra foot room on the ends by moving the stretcher support to the inside of the legs. All of the lumber was run through a planer multiple times to get everything nice and even. Large knot holes where left by choice for character, and I filled them with epoxy and sanded smooth.
I started the project with lumber that was not completely dry. As a result, my tabletop width shrunk by nearly 3/4” over the first few weeks after completion. I would recommend bringing your lumber package inside for several weeks before you begin the build to allow it to dry and shrink. Do not bother to glue the table top if your lumber isn’t dry as it will simply pull apart like mine did.
This table is a BEAST, and will definitely be our shelter in the event of an earthquake. Because of the size, I had to build it in the dining area and I wish I had sanded everything to final finish before I built it. There was a lot of creative shopvac help from the kids.
Thank you for the great plans and inspiration to take on my first major woodworking project!
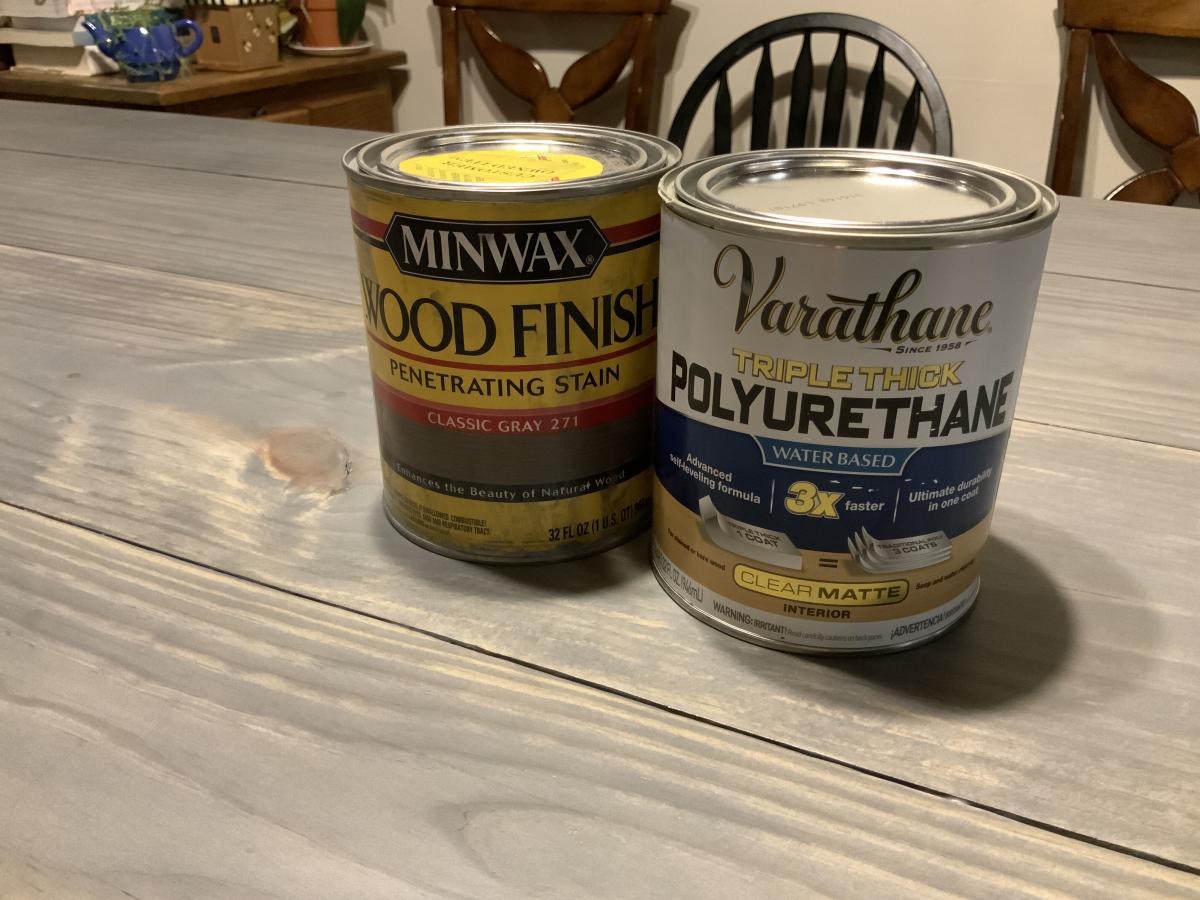
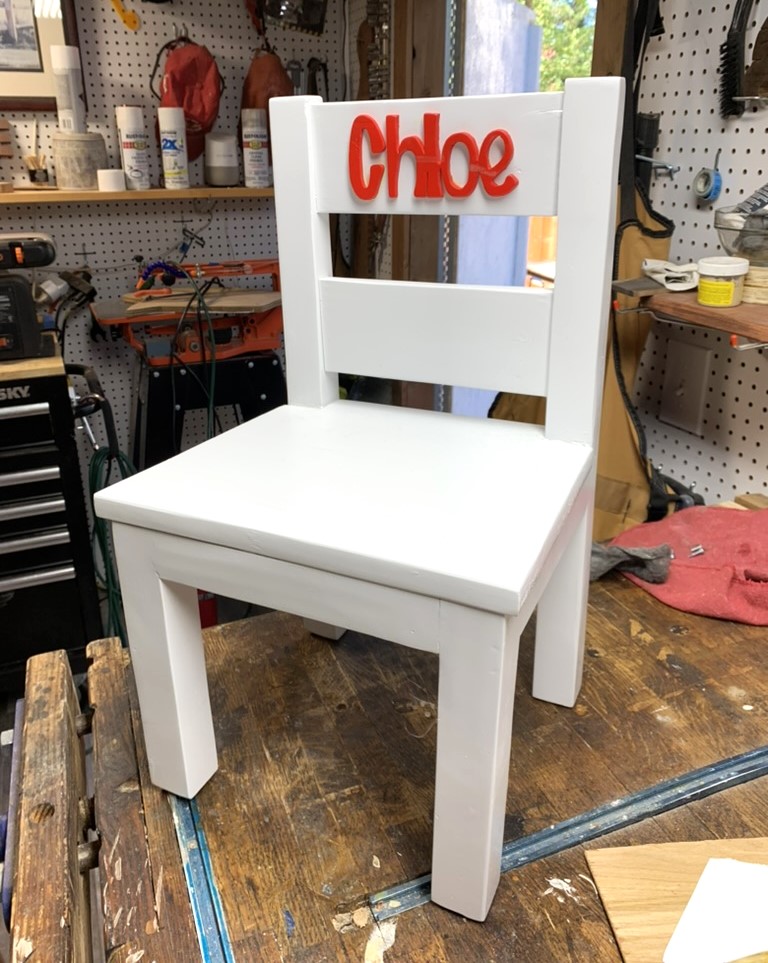
Very sturdy. Gets lots of use. Need to make one for new baby brother.
I know that Ana says not to do this as your first project but I couldn't help myself! We needed shoe storage BAD!! This project was not bad but did take my husband and I about 3 weeks to build. It had nothing to do with the difficulty just scheduling conflicts. We needed somewhere to house all of my husbands shoes and something that would not take up much space because the only spot we had to put it in our bedroom was between the bathroom door and my husbands closet door. We used Ana's plan for the shoe dresser but did had to modify it to fit the 44" spot we had to work with. The 1x8's that we used were only 7 1/4 instead of 7 1/2 but my husbands size 12 shoes fit without a problem! I can't wait to start our next project! Thanks Ana!
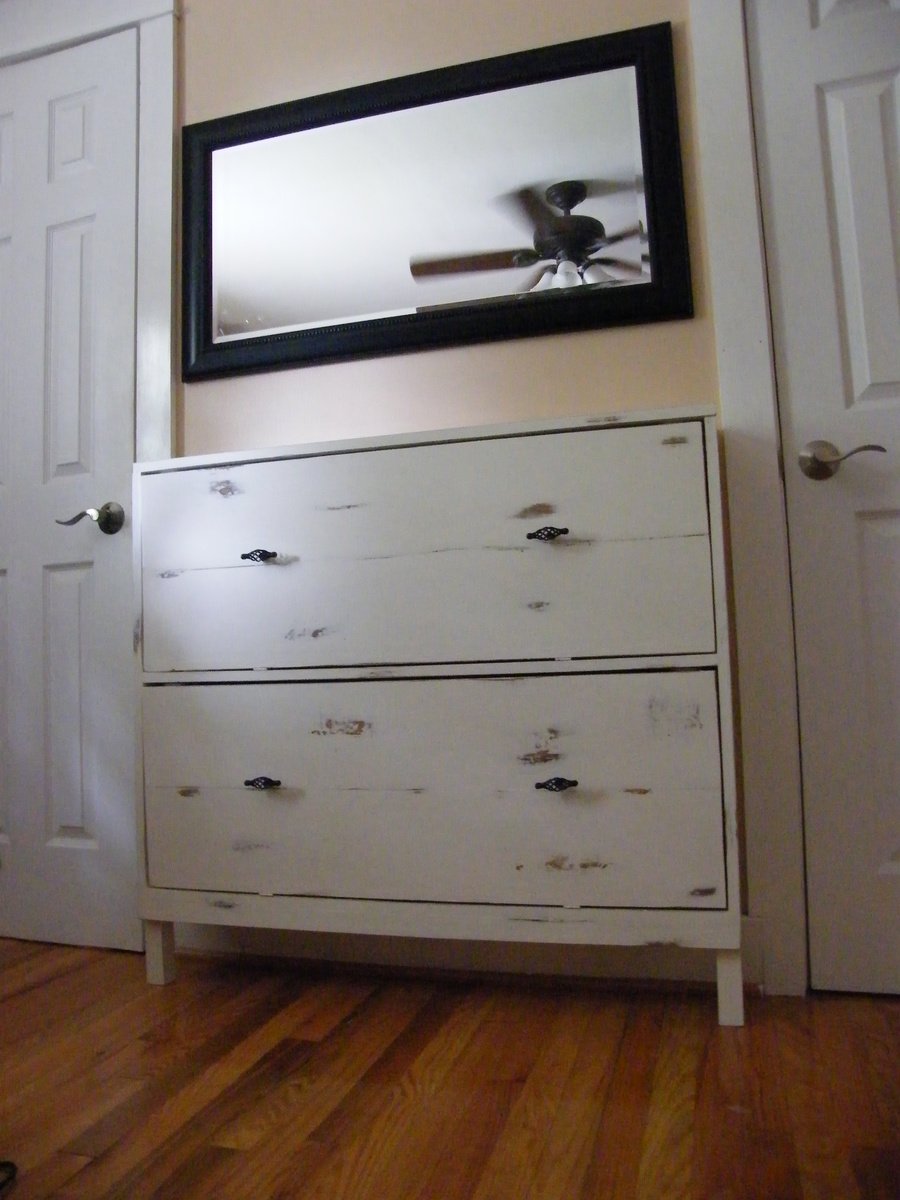
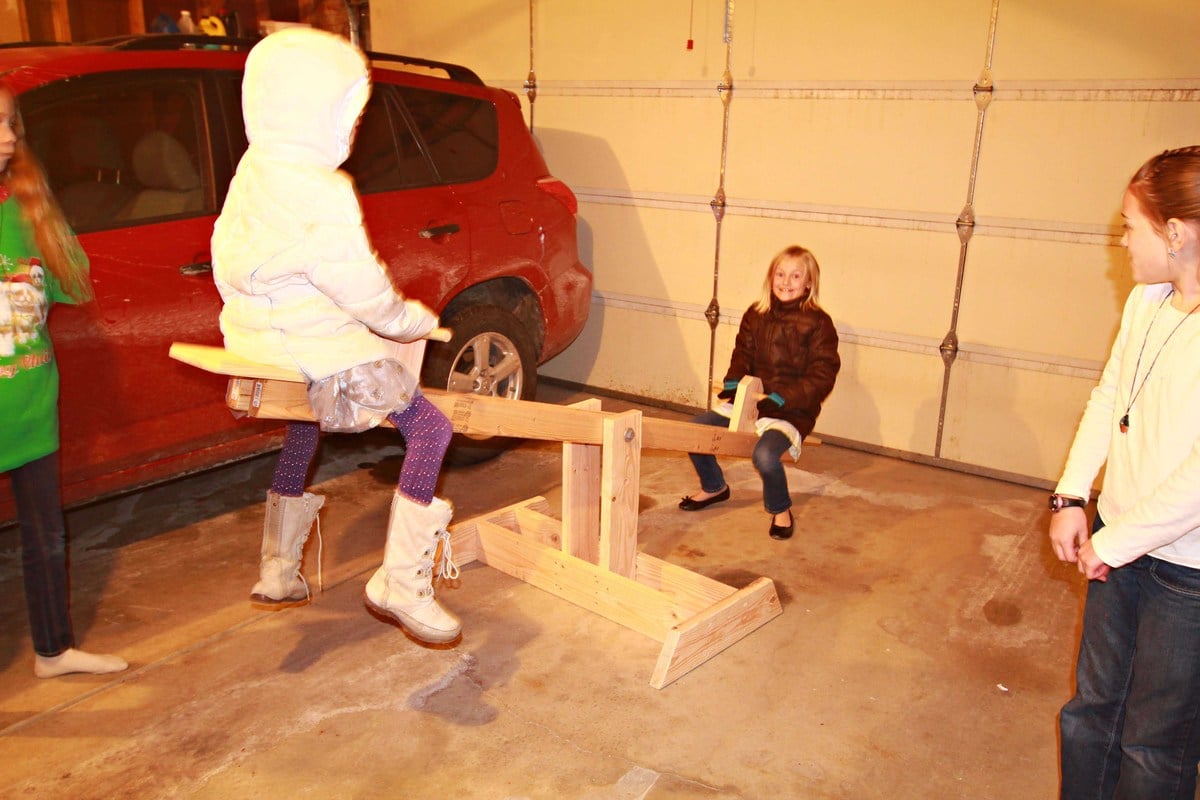
This easy project made me the best Aunt ever! I made it for my nieces and nephews for Christmas. It was such a huge hit that one of them threw up all over it from laughing so hard. :)
The garage was freezing cold but they stayed there all evening once they discovered their gift.
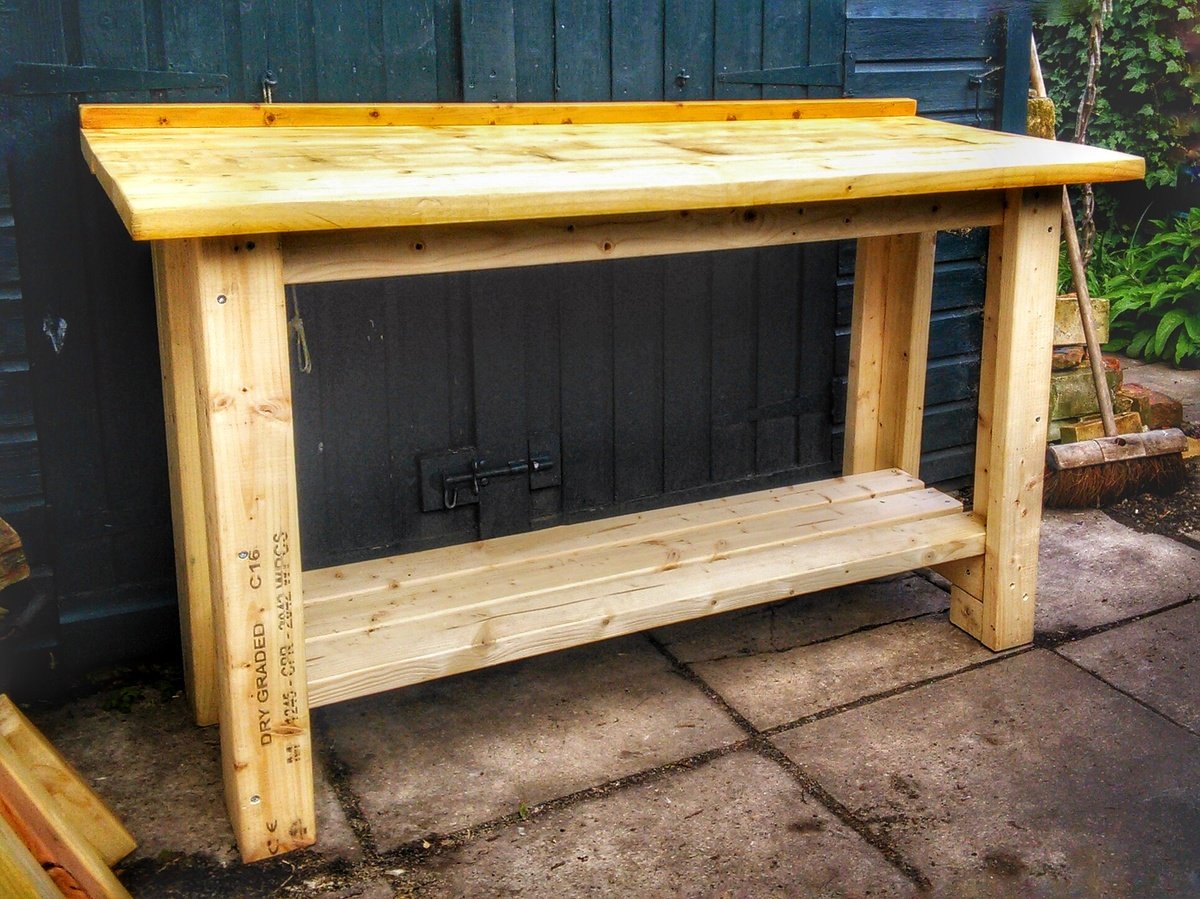
This version is five feet long. The sturdy top was made from scaffold boards. I nailed four stout 3" oval nails into the joining edges of two planks, then cut the projecting heads off at angle. Putting plenty of glue along the nail-free face I sash cramped the whole lot together overnight. Once screwed down I filled holes and cracks with epoxy woodfiller, gave it a though sanding and splashed on a generous amount of Danish Oil just to seal it from spilled coffee etc. Now all I have to do is line the shed...
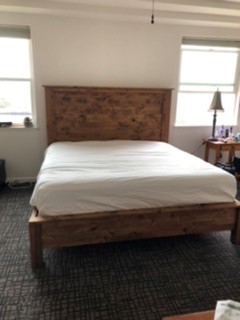
I love the farmhouse look and wanted to start changing out pieces in my bedroom. Good quality furniture is expensive, so I thought I would checkout DIY projects and came across Ana’s plans for a king bed. Her plans got me started and I changed a few things along the way. I LOVE the end result.
I used Knotty Alder and Danish Oil in Dark Walnut. Alder is an easy wood to work with and the Danish Oil brings out all the beautiful grain. I highly recommend both.
I decided to buy the metal frame and plywood to place the mattress on.
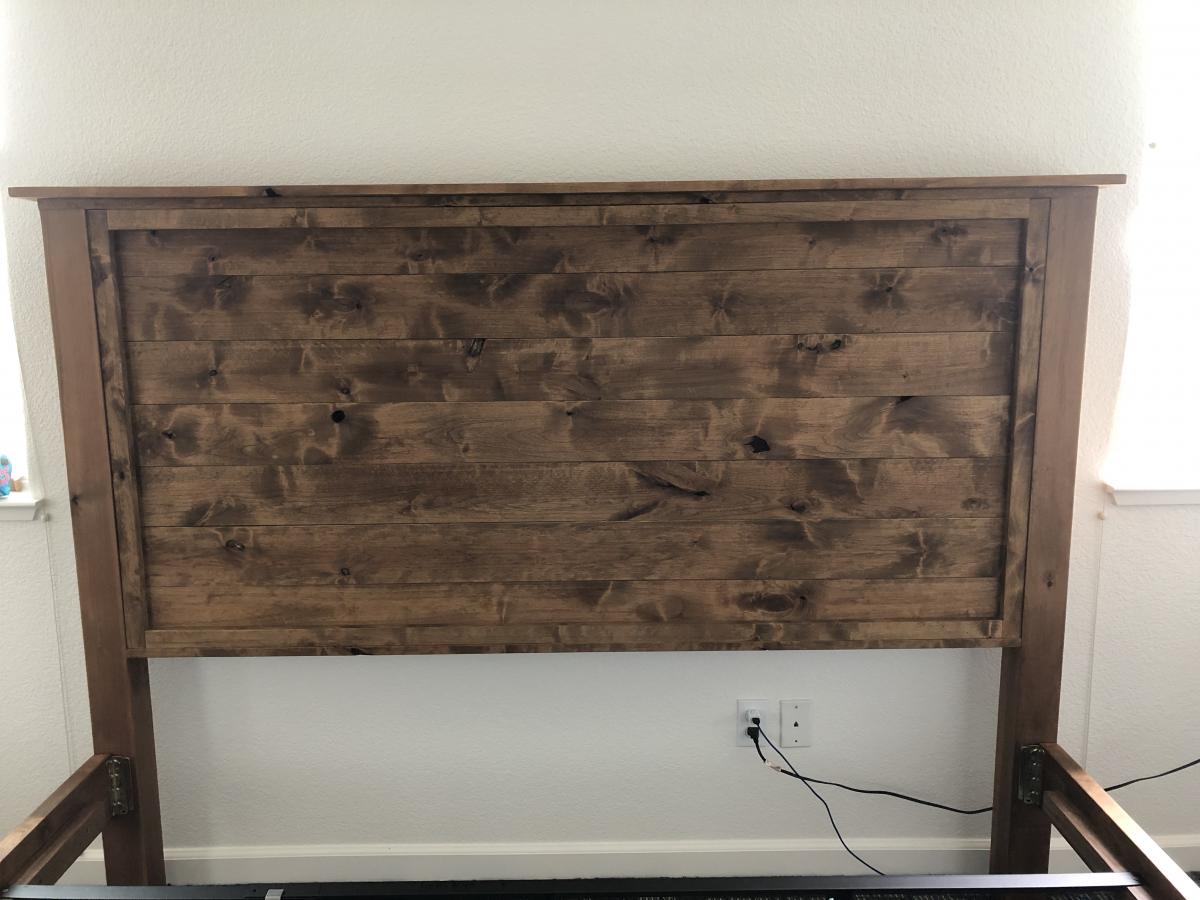
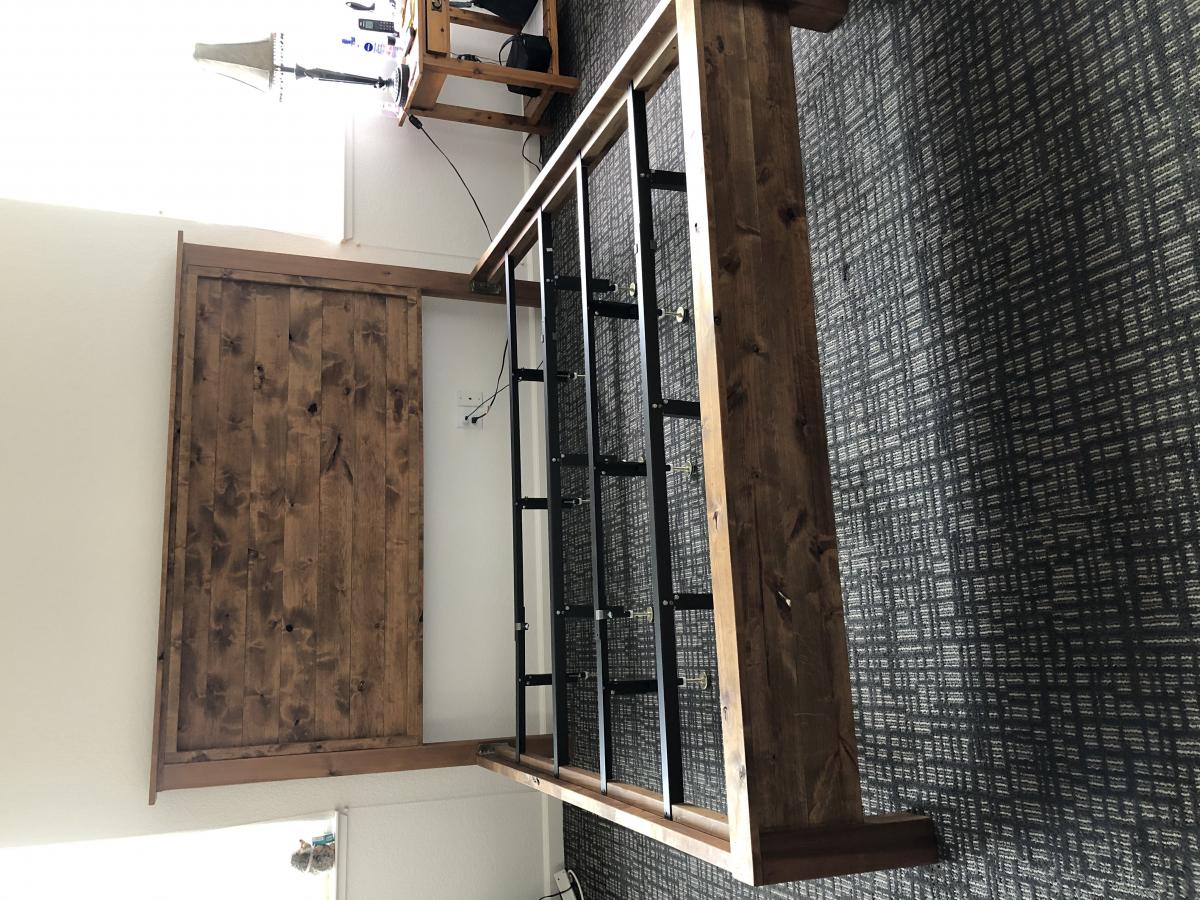
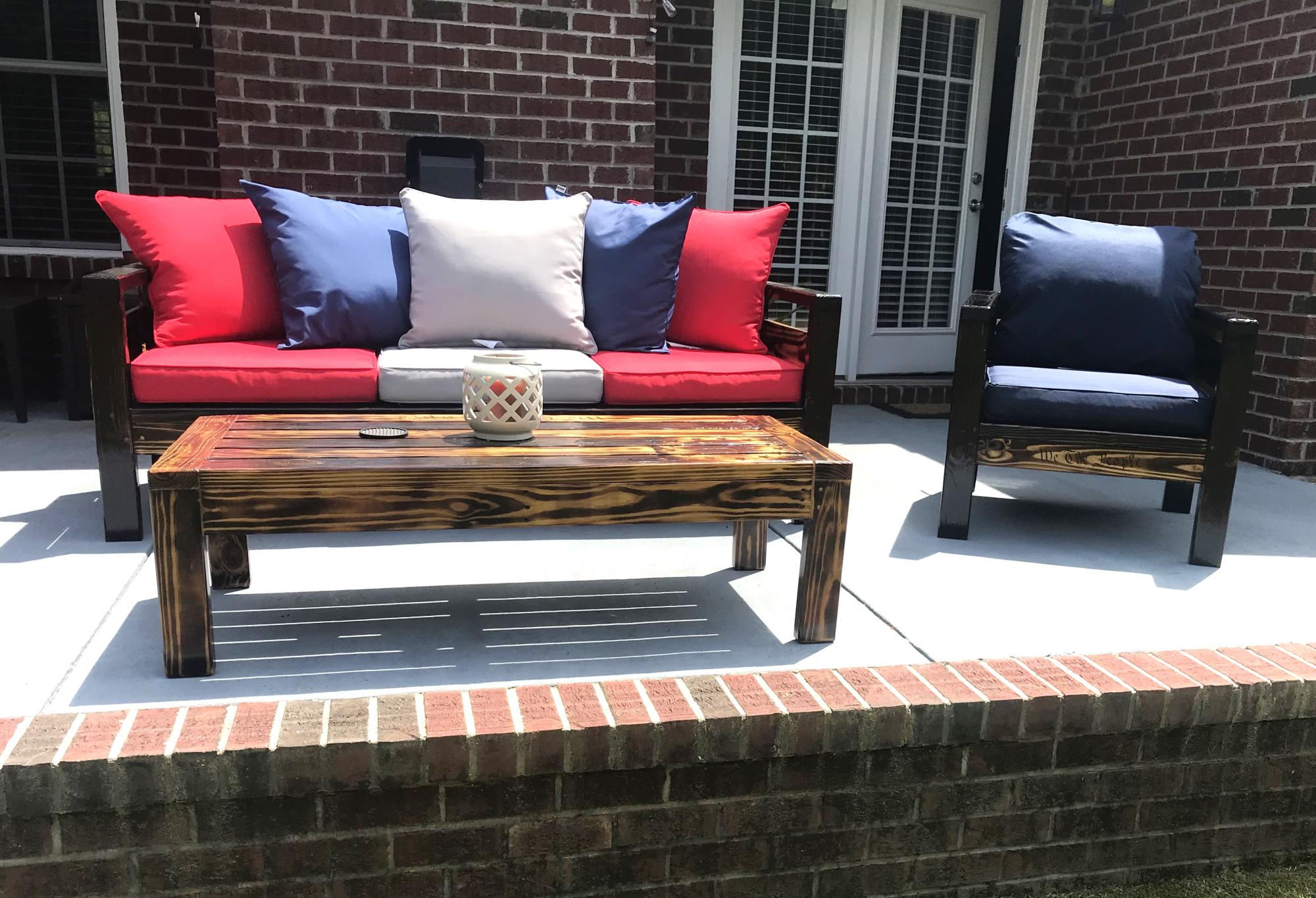
We were in need of a nice patio set and just couldn’t find the right fit until we came across some 2x4 plans and thought “that seems simple enough”. Took some planning for the right dimensions but I swear my husband can build anything. It turned out beautifully. He made a table, a sofa and a chair….burned them with a torch is certain areas then put polyurethane on them. Thanks for looking.
Lanette
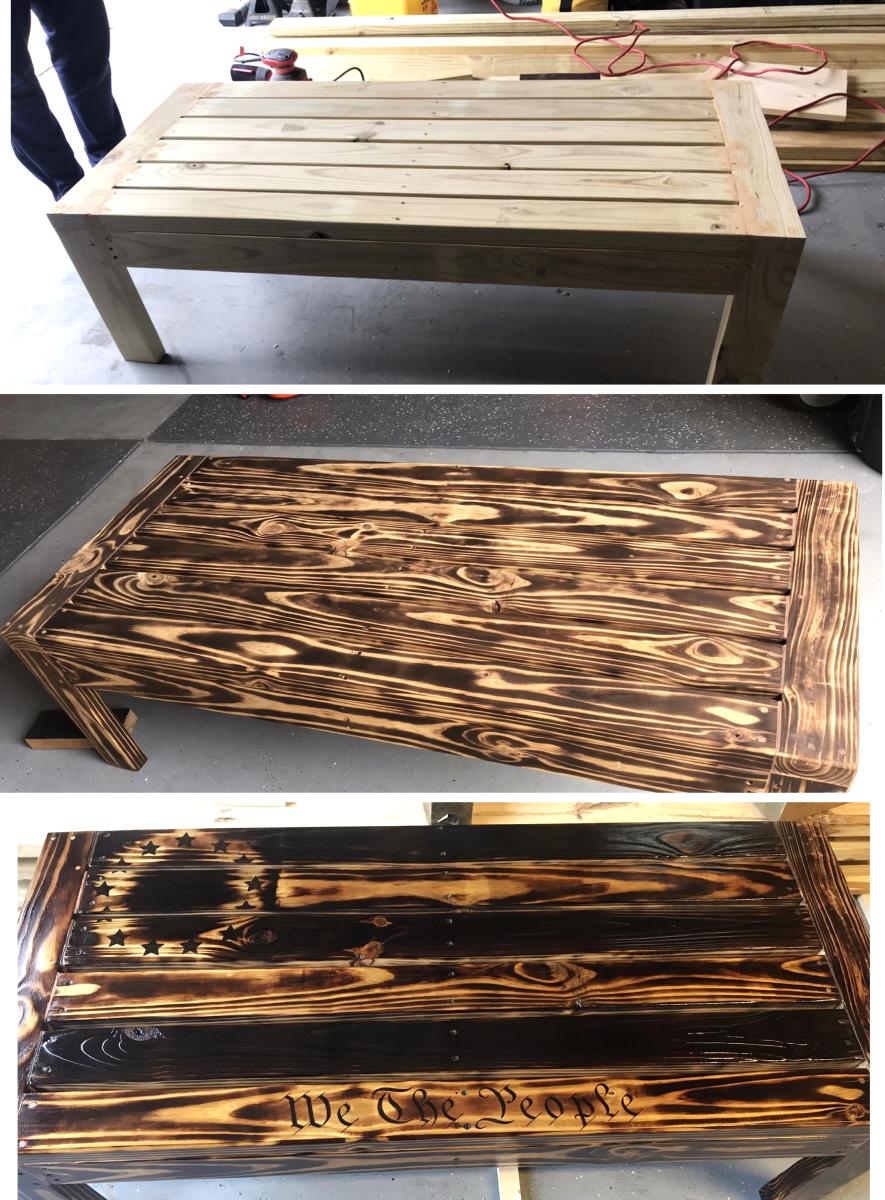
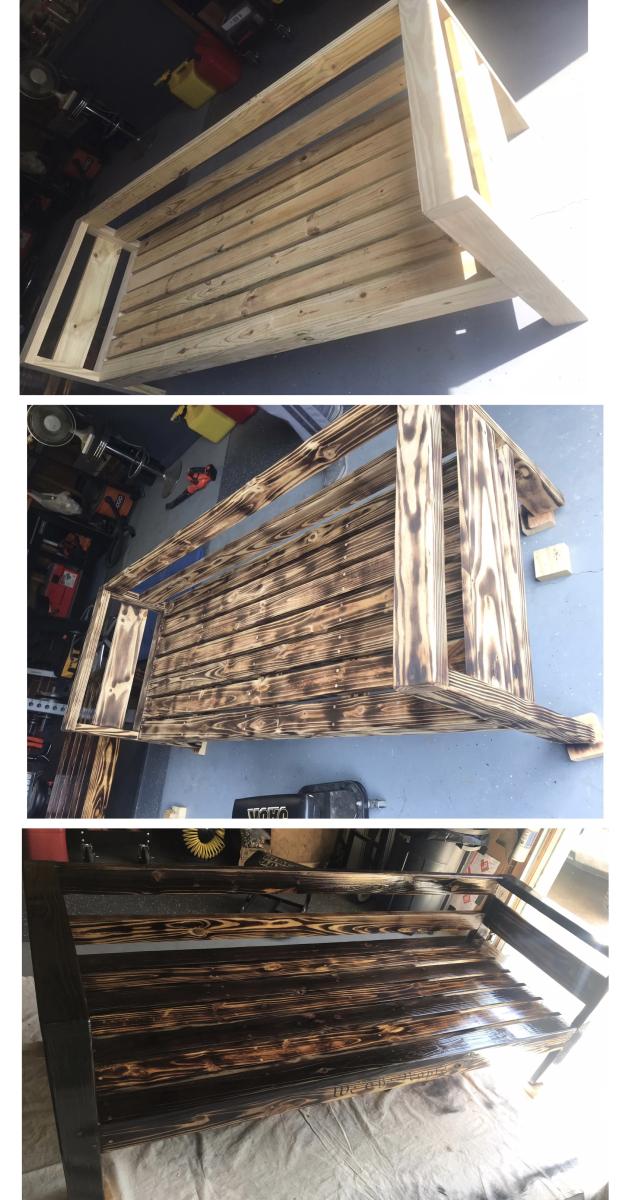
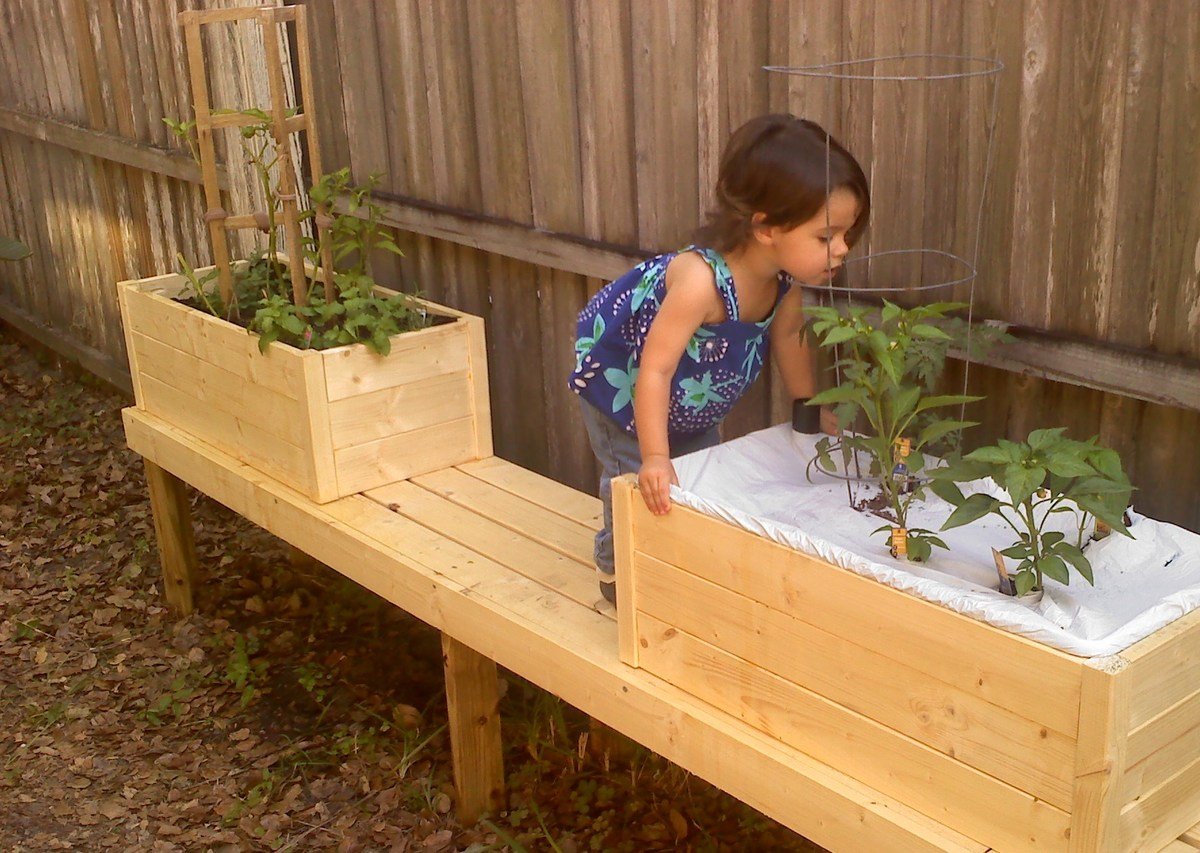
I took the design of the planter and stretched it to accomodate an "Earthbox" (which is 29 x 13.5x 11 inches) to see if I could boost the results of my little garden. Both planters were made the same size so that if I'd like, next season ,I can use two Earthboxes.
The bench was built to keep out bunnies, our Husky, give us a place to put down the bowl when picking from the garden and lastly to give Georgia a place to climb up and get a better view or help. It is made using some treated 2x6's for legs aand support and untreated 2x4's for the actual benchtop.
I'll add a protective finish (and missing trim on both ends) to the bench part later this week when I have some toddler free time at home :)
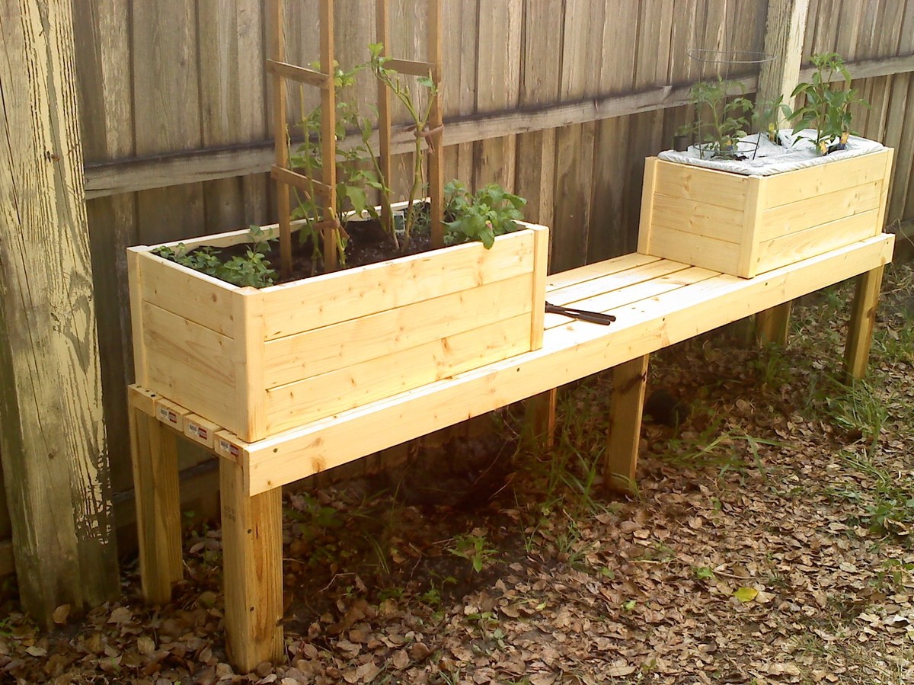
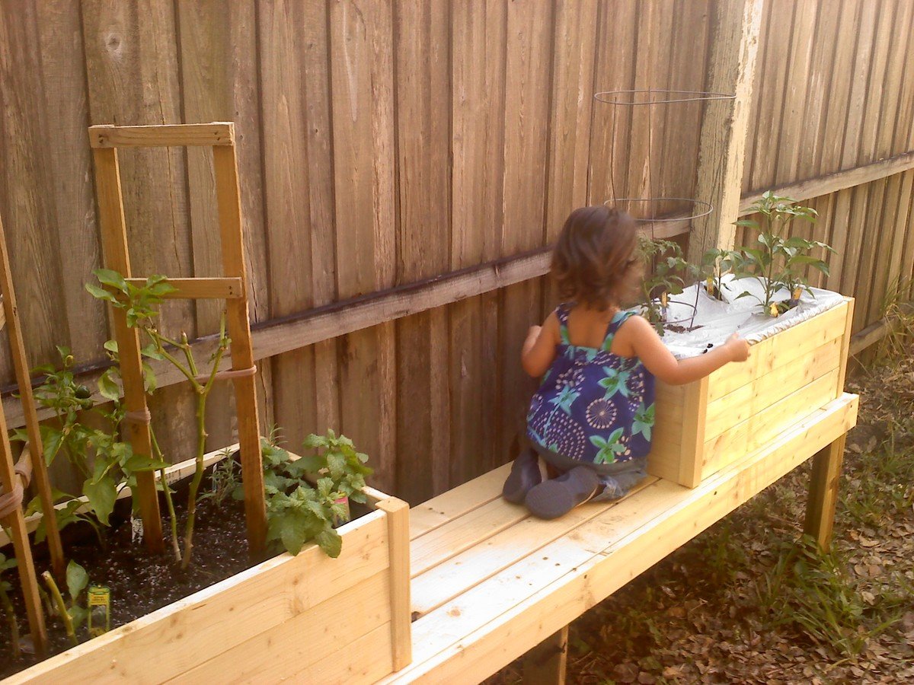
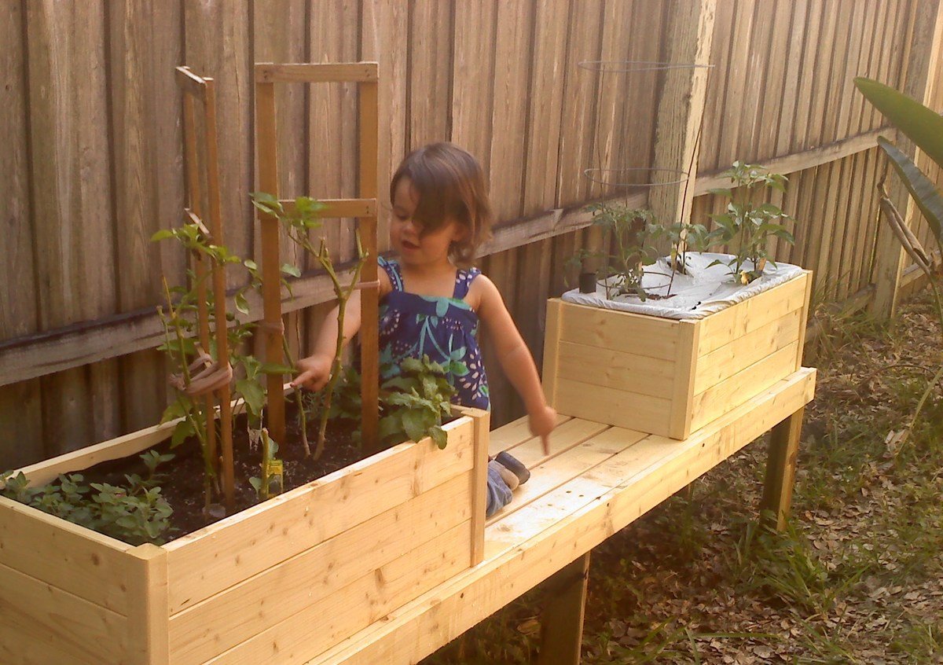
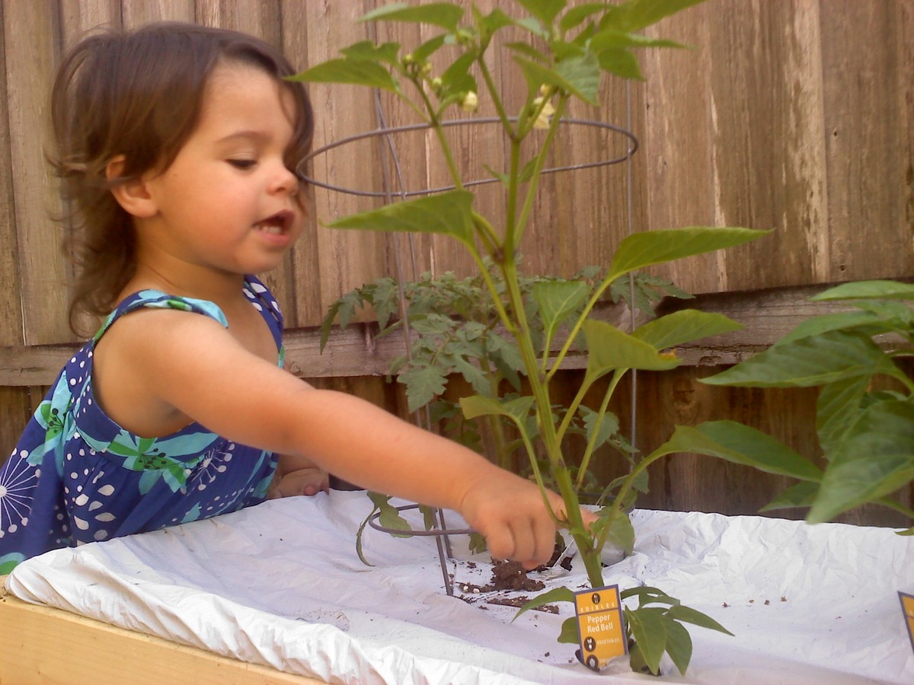
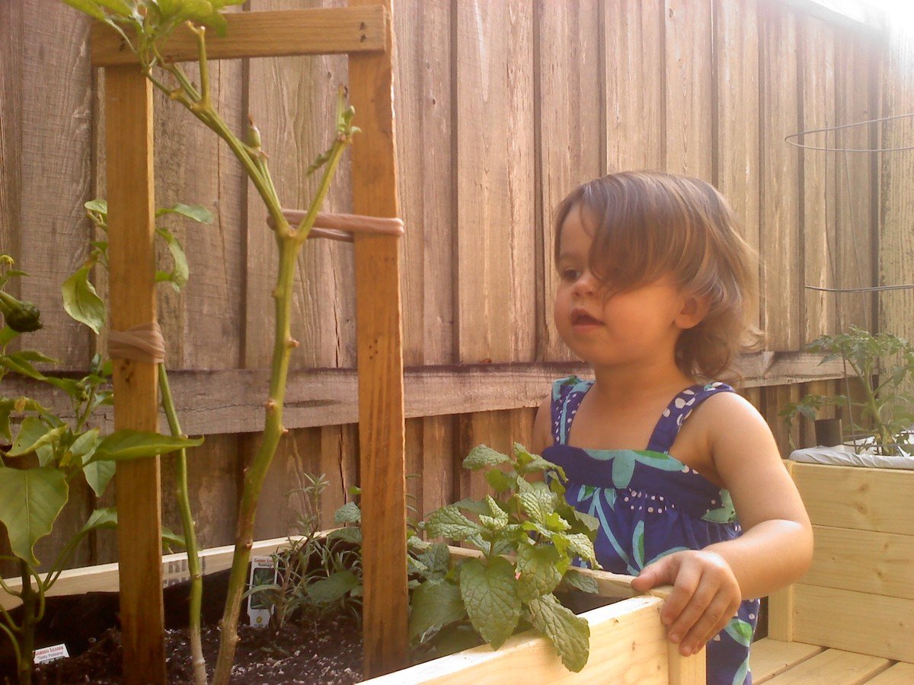
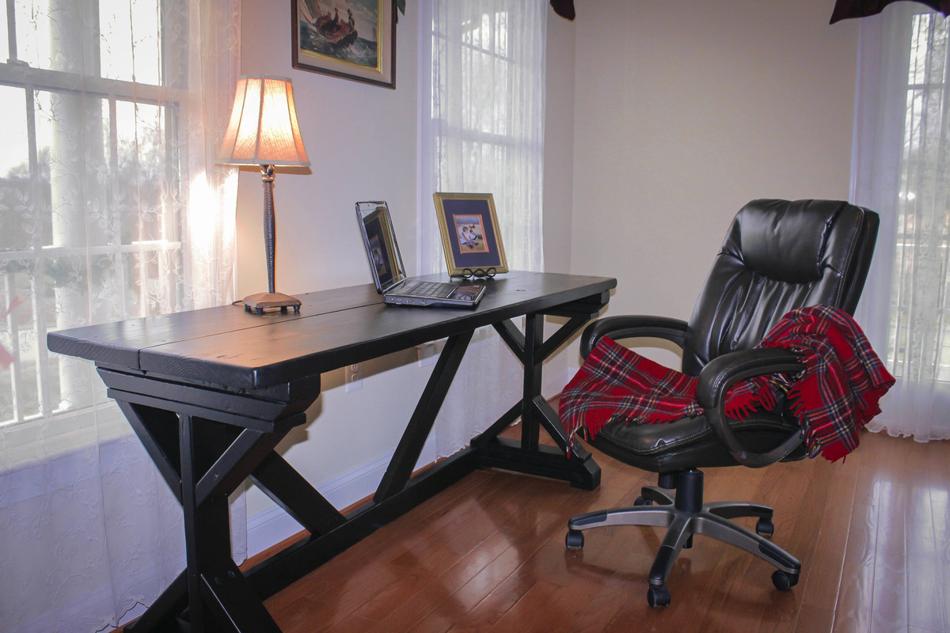
This was the first project for me and my 15 year old son. He wanted a large, sturdy desk for his room. We loved the plans and we think it turned out pretty well.
In reply to Looks really nice! by Debbie440
Sat, 02/08/2014 - 04:45
Thank you. It was fun to build!
In reply to so pretty love the stain by Lisa_Ann_B
Sat, 02/08/2014 - 04:50
Thanks! We were not familiar with black stain so we gave it a shot. To me, black paint is another option to get the same look.

Naturally we based our plans on the space and the railing we needed. But it was easy to do once we had the vision and the supply list Ana White provides.
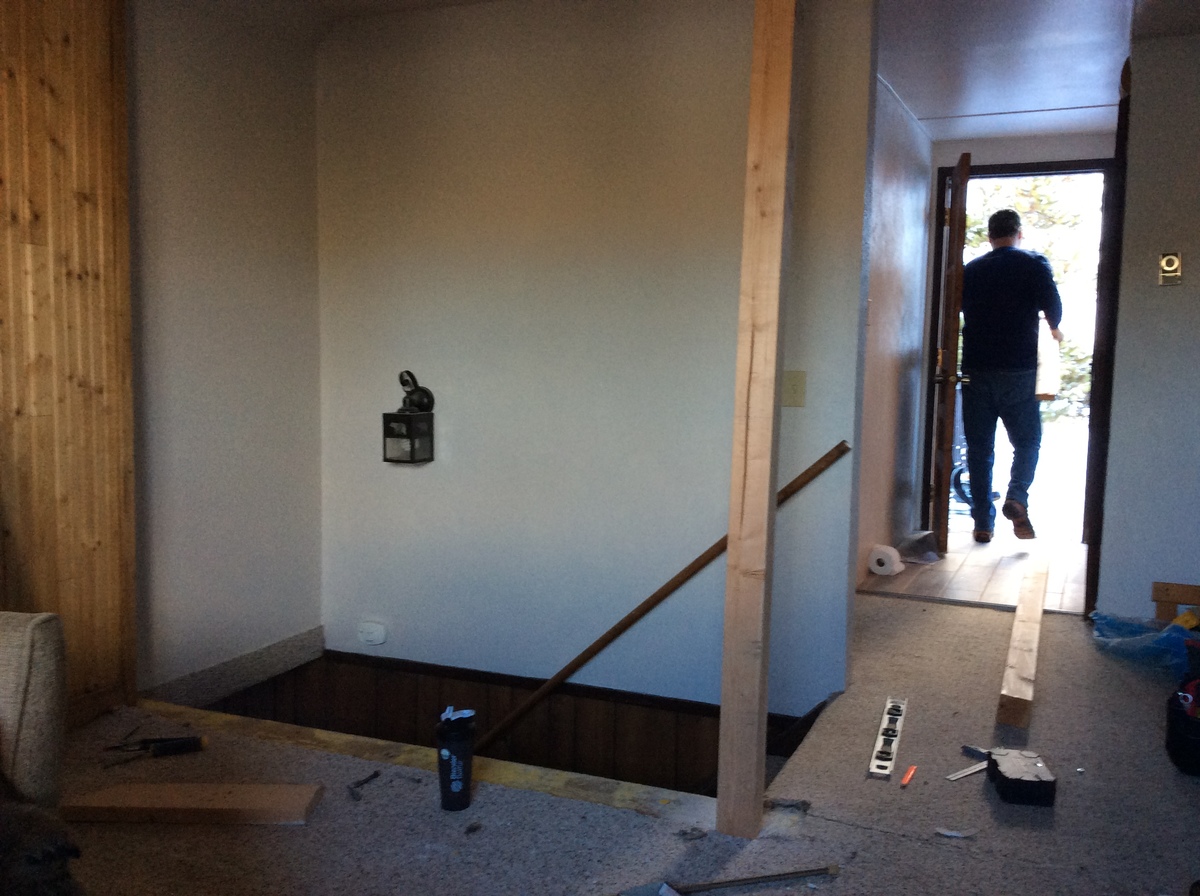
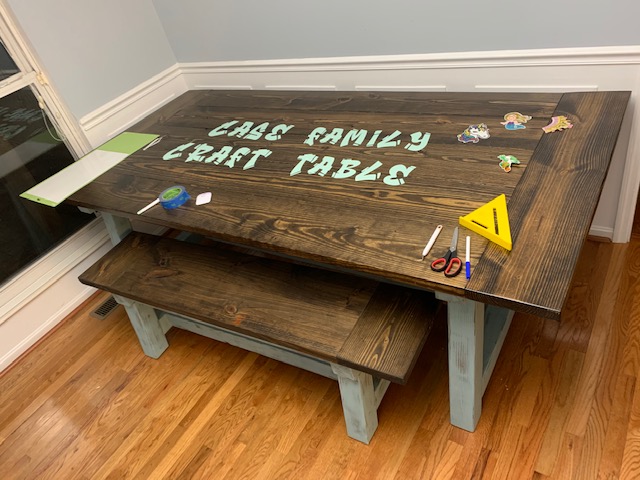
I built this as a craft table for my family. I altered the plans to make the table larger to fit a specific space in our craft room. The table was easy to build and turned out great!
Thanks for the plans
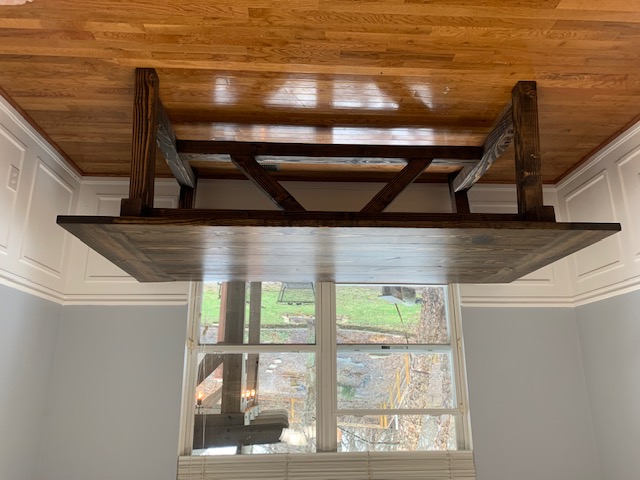

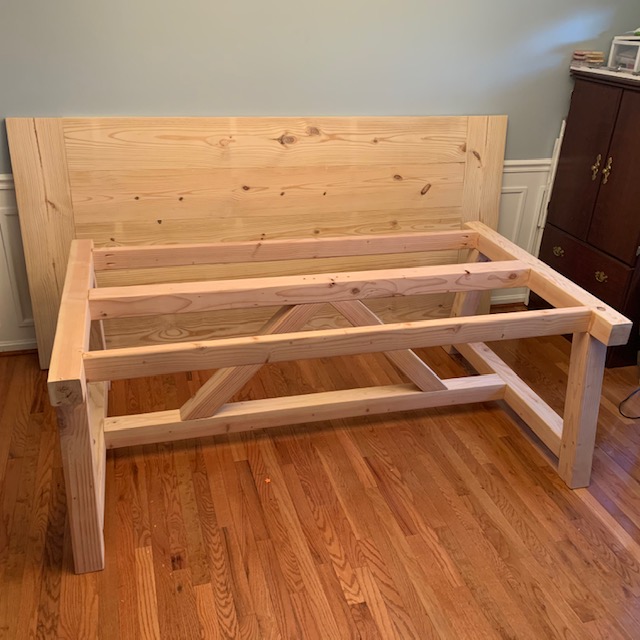
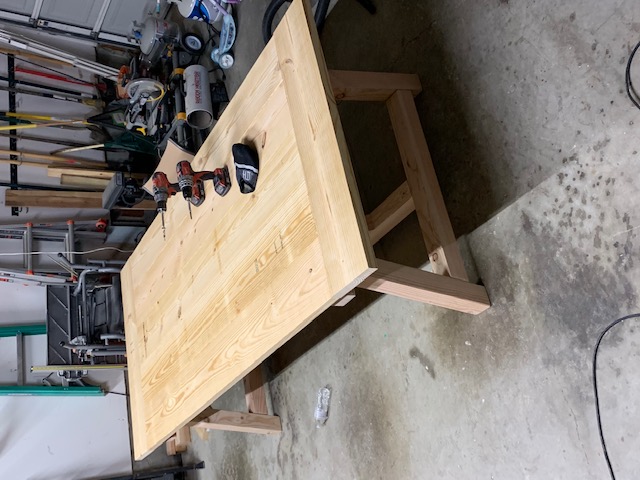
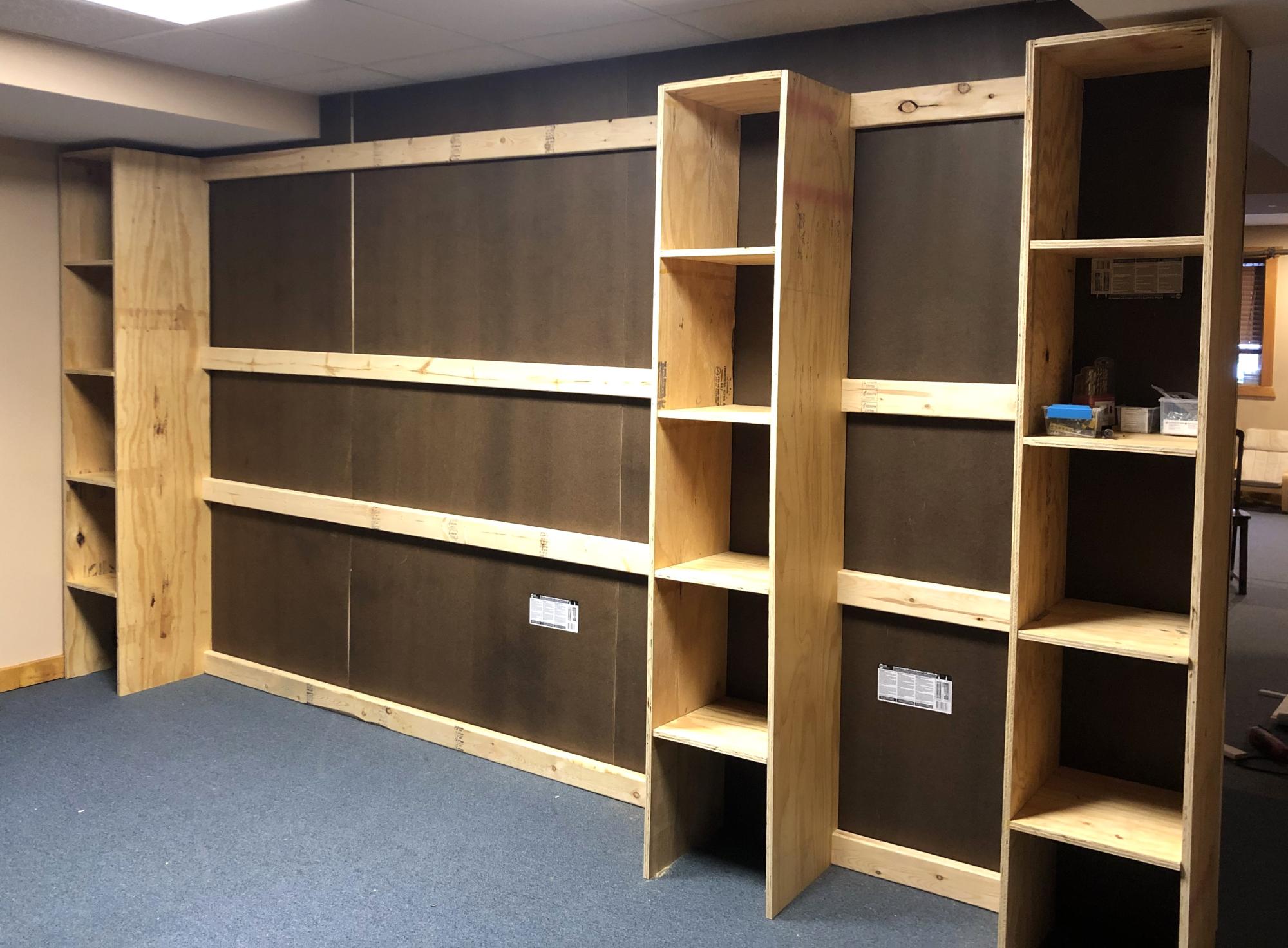
Modified the wall divider closet plan into a wall to serve as an extra bedroom in my basement. The inner wall was subsequently painted.
Grace LeBlanc
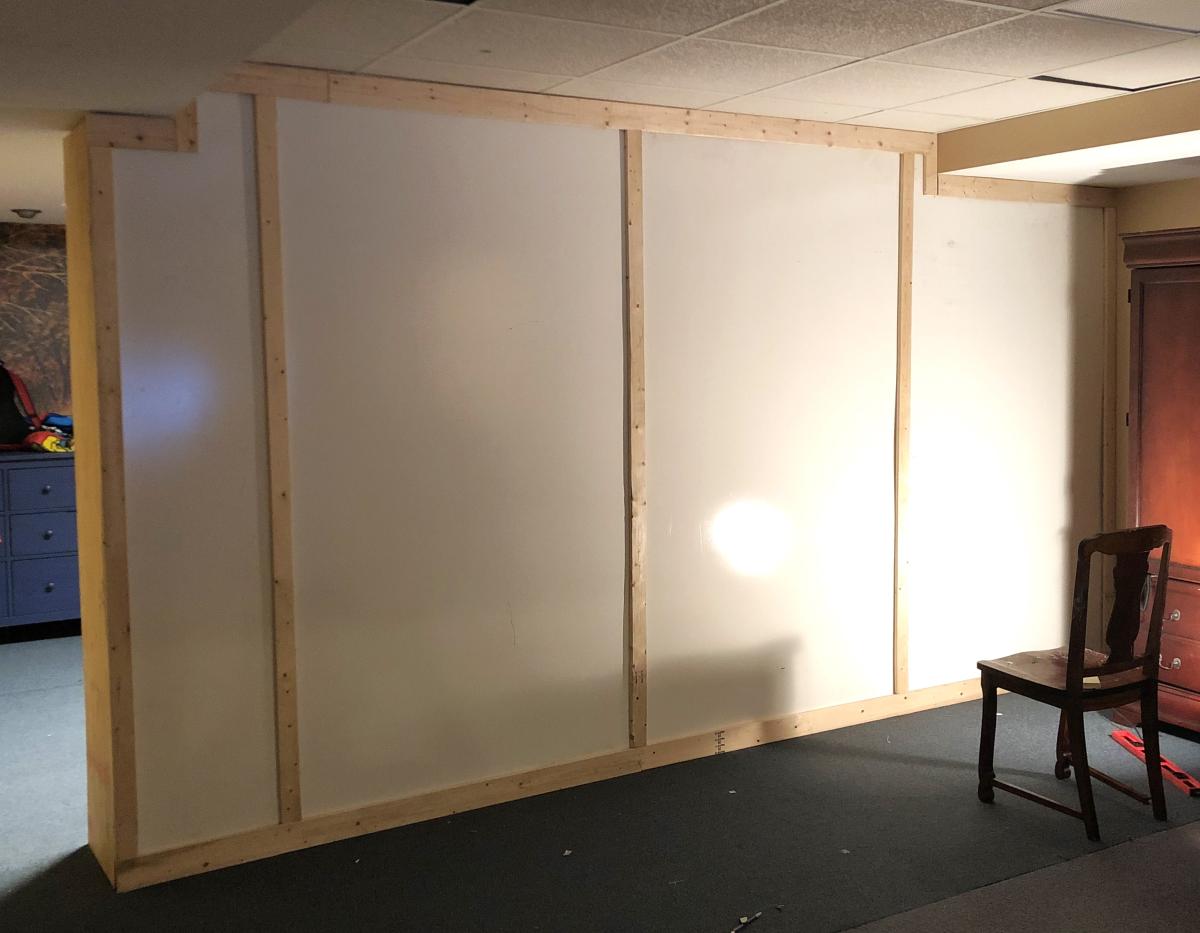
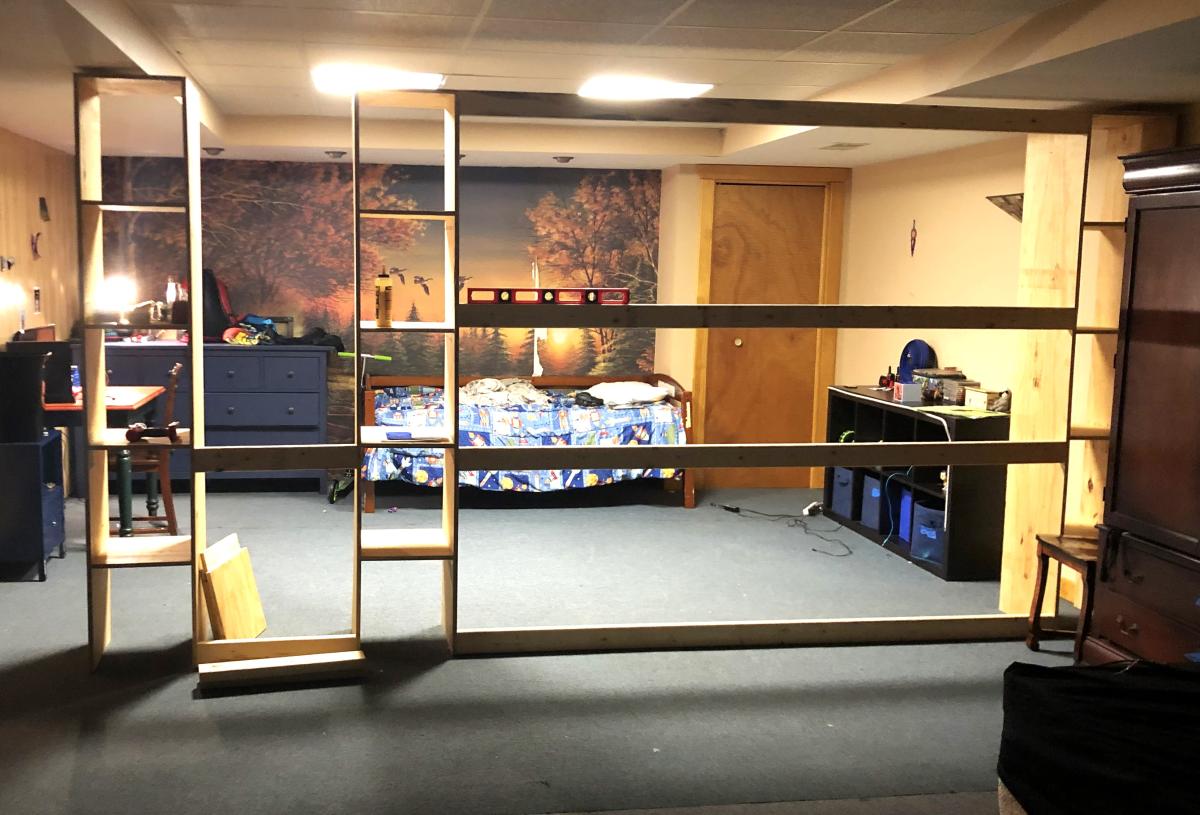
Made this based on the Oliva's Doll Crib plans with changes to the shape of the top of the ends (to better match my daughter's crib), taller end pieces (about 2 inches), and a shelf under the drawer. To keep the drawer from falling out, I built the crib as usual, then turned the crib upside down, and screwed two rubber stoppers to the front of the underside of the crib bottom. I then put the drawer in place, placed the bottom shelf, and then screwd it in through the bottom (which is on top right now because the whole thing is upside down). I also put in some spacers so that the drawer doesn't get stuck, squished between the bottom of the crib and the shelf.
Mon, 09/10/2012 - 15:49
Can you tell me the measurements of wood you used? Piece by piece?
Thu, 11/15/2012 - 16:05
I really did just follow the plan that Anna made. The ends, the tallest solid pieces of wood that I added length to, are about 21 inches long. Ana had them at 18 or 19 inches long. Everything else was the same.
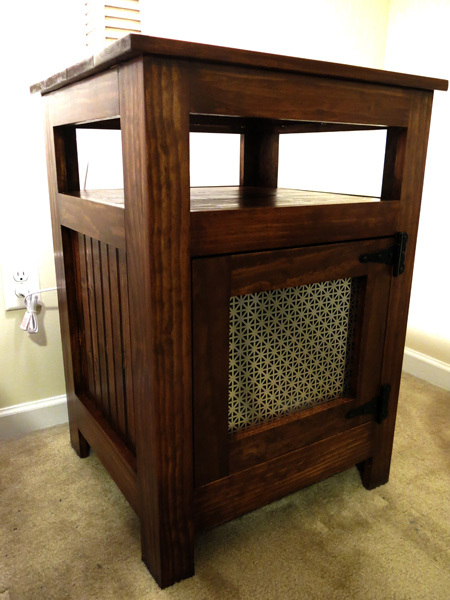
This is my third build based on the Kentwood Nightstand plan. Added a shelf this time to use as a charging station at night. Customized the height as well so matches the height of the bed.
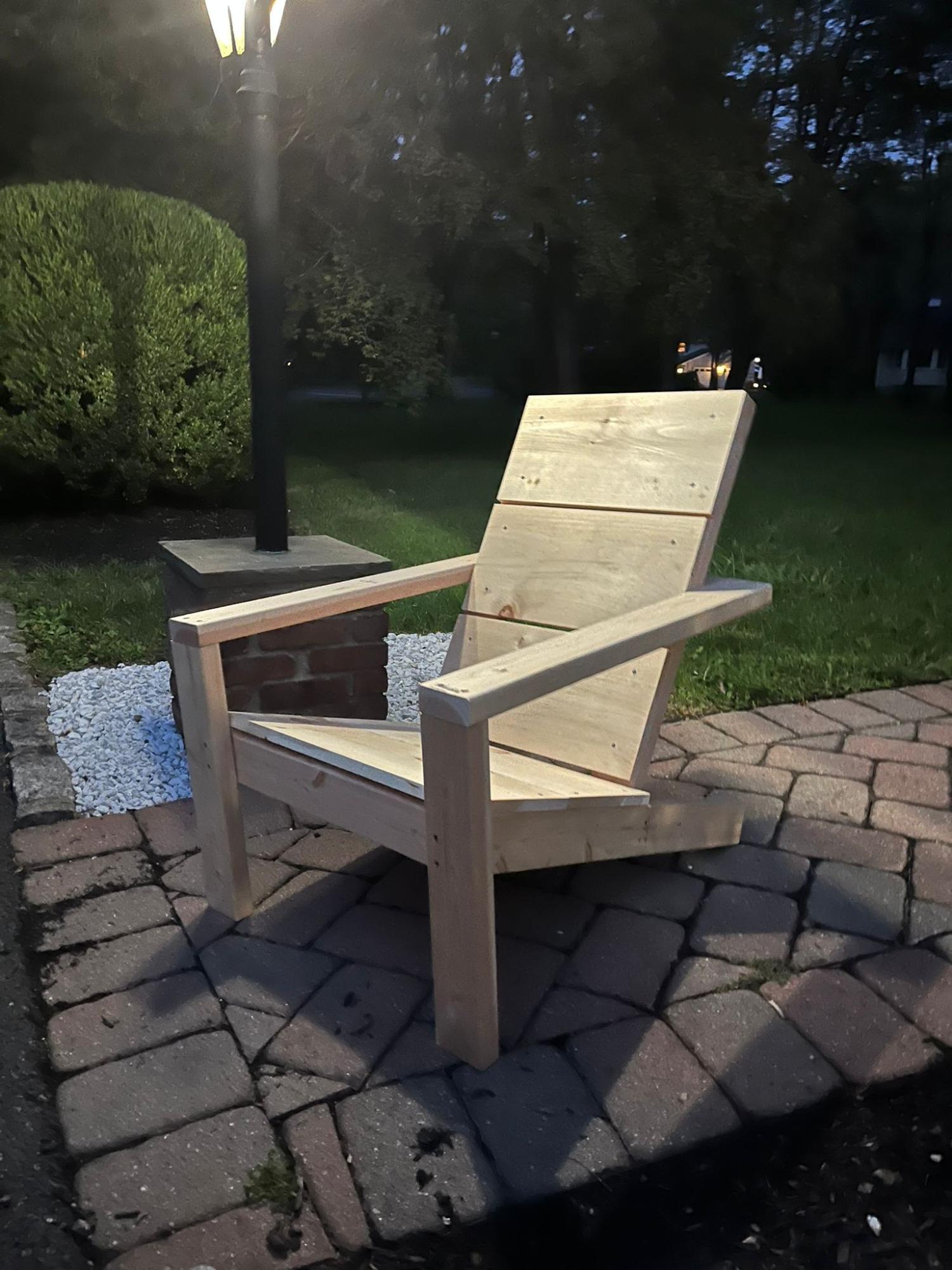
Great Project. We are very happy with the chair. It is modern. Amazing. Ana thanks!! The drawings are great.
Jhrios2003
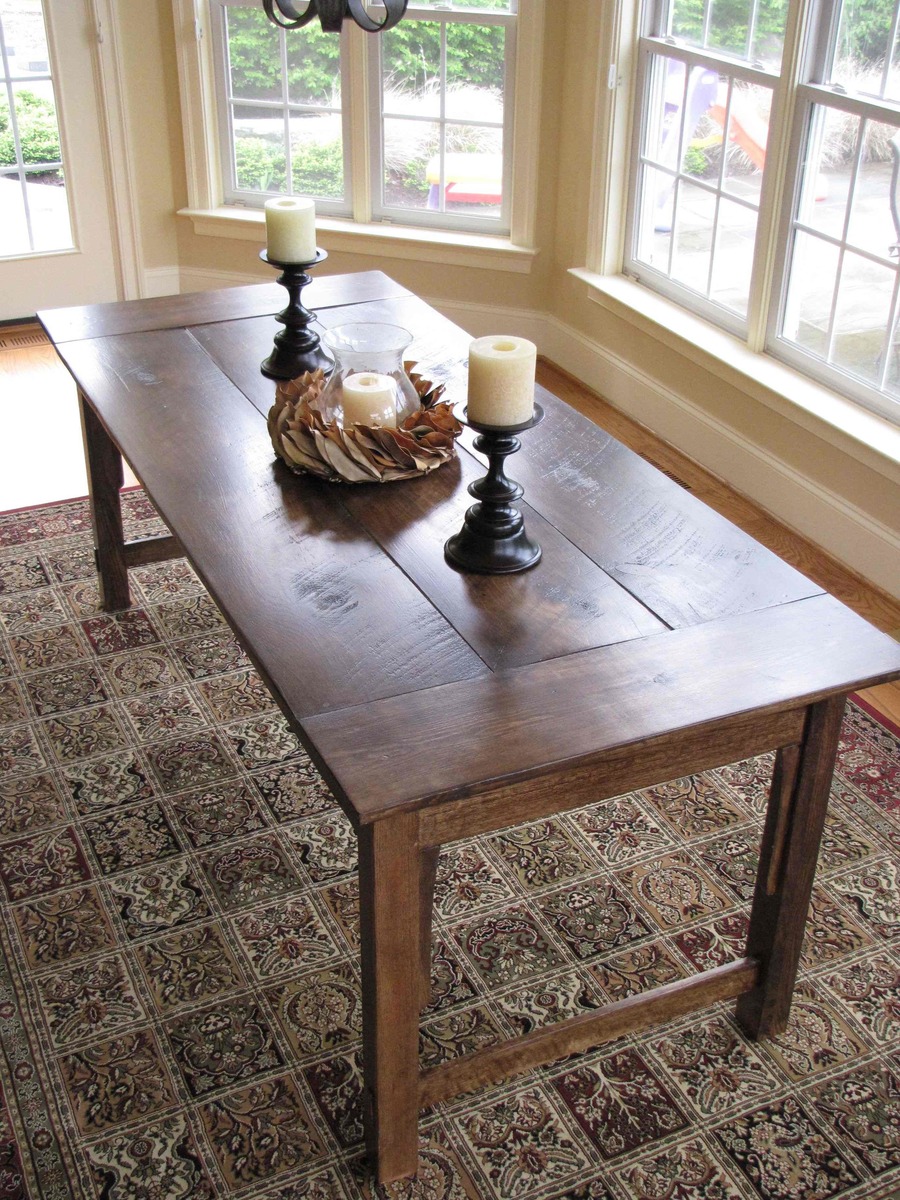
Since I am in the middle of a divorce, my ex- took my dining room furniture. I decided instead of buying something new, or getting a hand me down, I would build a new table. The wood top was made of 3 wood planks from my sister in laws hardwood flooring leftovers. It was sooo fun to make this. The stain was a mix of Minwax Providence and Ebony 3 to 1 mix appx. I did not add the bottom wood piece, as I did not think it needed it, it is plenty strong without it. I am working on the bench and chairs now. This has been by far my most fulfilling project ever. Enjoy!
Tue, 04/24/2012 - 09:55
I think you came up with a great solution to your dining room problem. As a victim of the "ex furniture snatch" myself, I also decided to build my own instead of buying. It was quite the confidence boost! Love the table with the wider boards. I also didn't use a stretcher for my Farmhouse Table, and it's held up perfectly for over a year now.
In reply to Looks great! What size did by whitney_smith
Tue, 04/24/2012 - 16:53
The finished size is 36x 85x32 high. It may be about 1/2- 1 inch too high, but I custom made the bench for it and am repurposing some bar height swivel chairs to size as well. Thanks for the compliments
Thu, 09/27/2012 - 08:38
I am looking to do the same design with the larger boards in the middle. What size are the boards running vertically on the ends? 1 x 6?
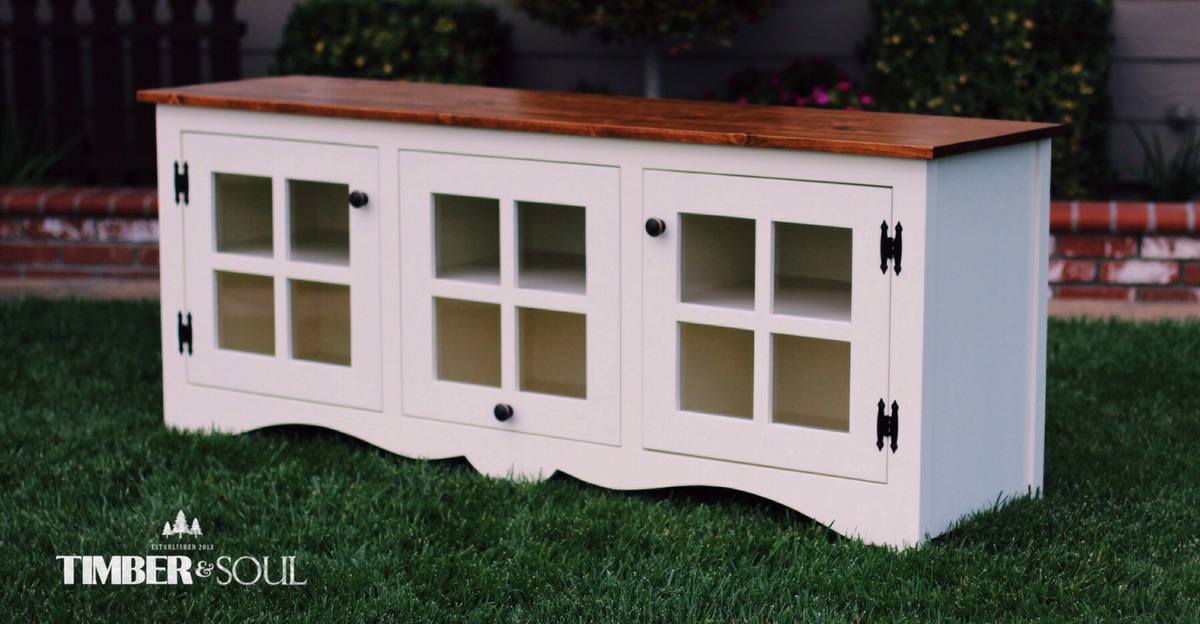
A Farmhouse Media Console built from ana white's plans. This media console was built out of maple plywood and poplar for the face frame, doors, and top. The design at the bottom was a bit of a trick. I used a bucket for the half circle and a very thin piece of wood for the "wavy" design. The center door is known as a barrister door. I would be happy to answer any questions. Feel free to visit my facebook page www.facebook.com/timberandsoul
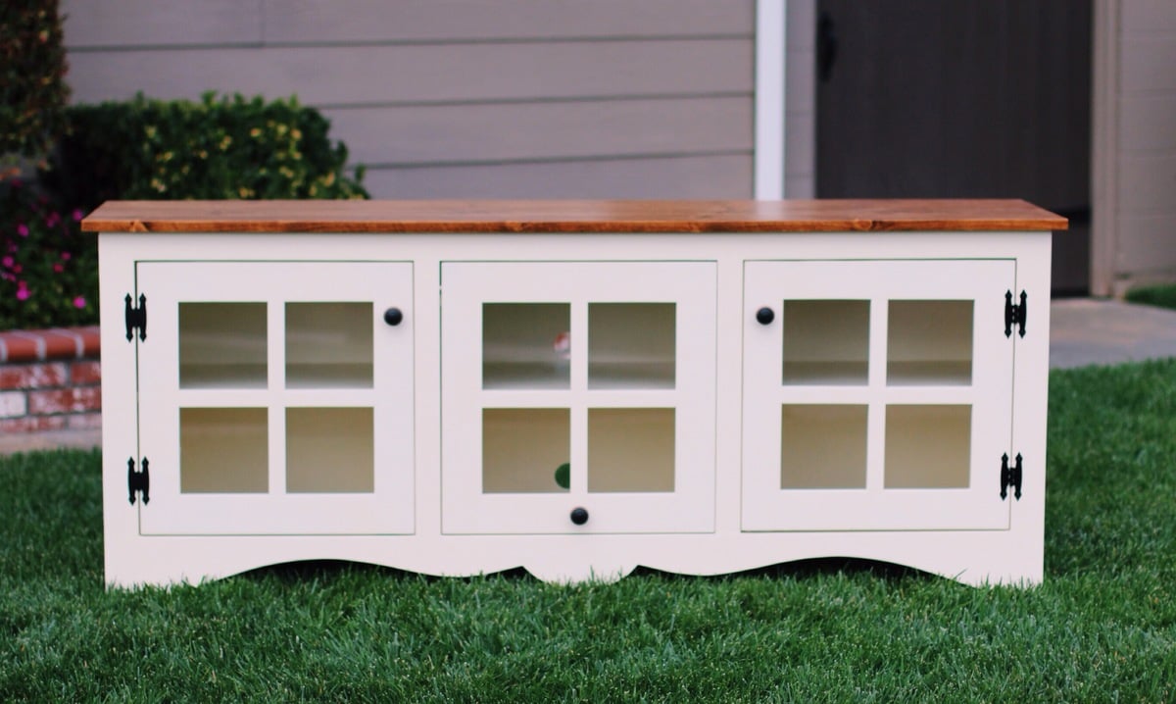
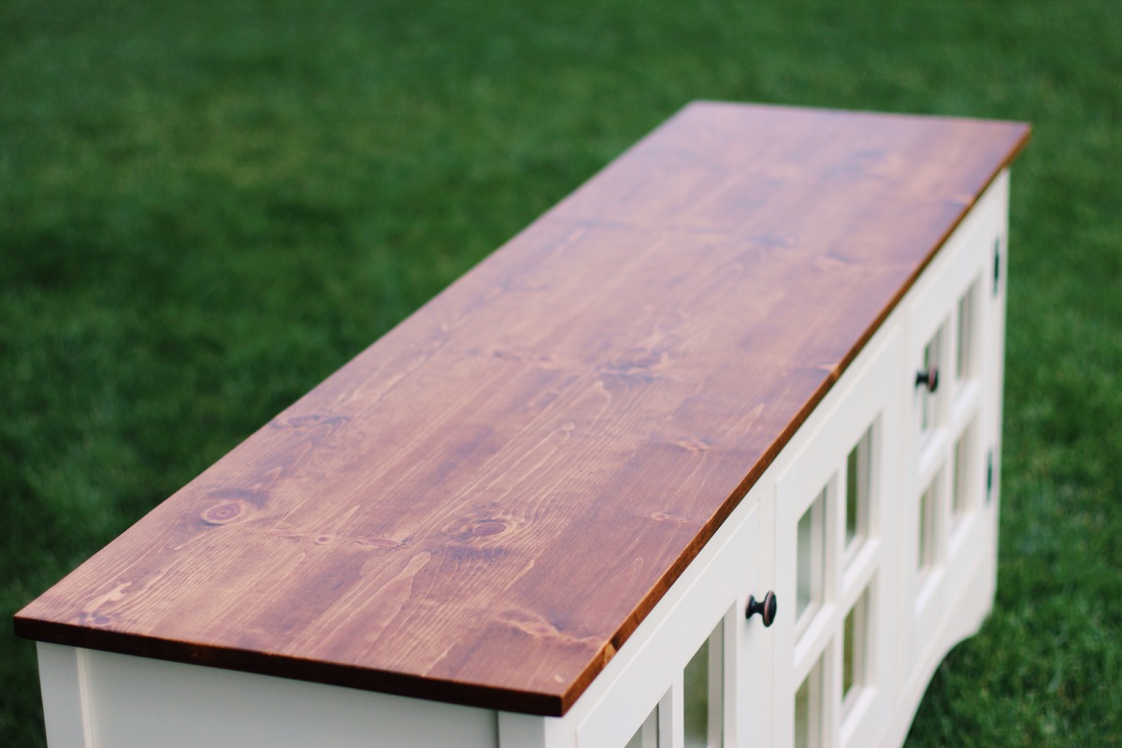

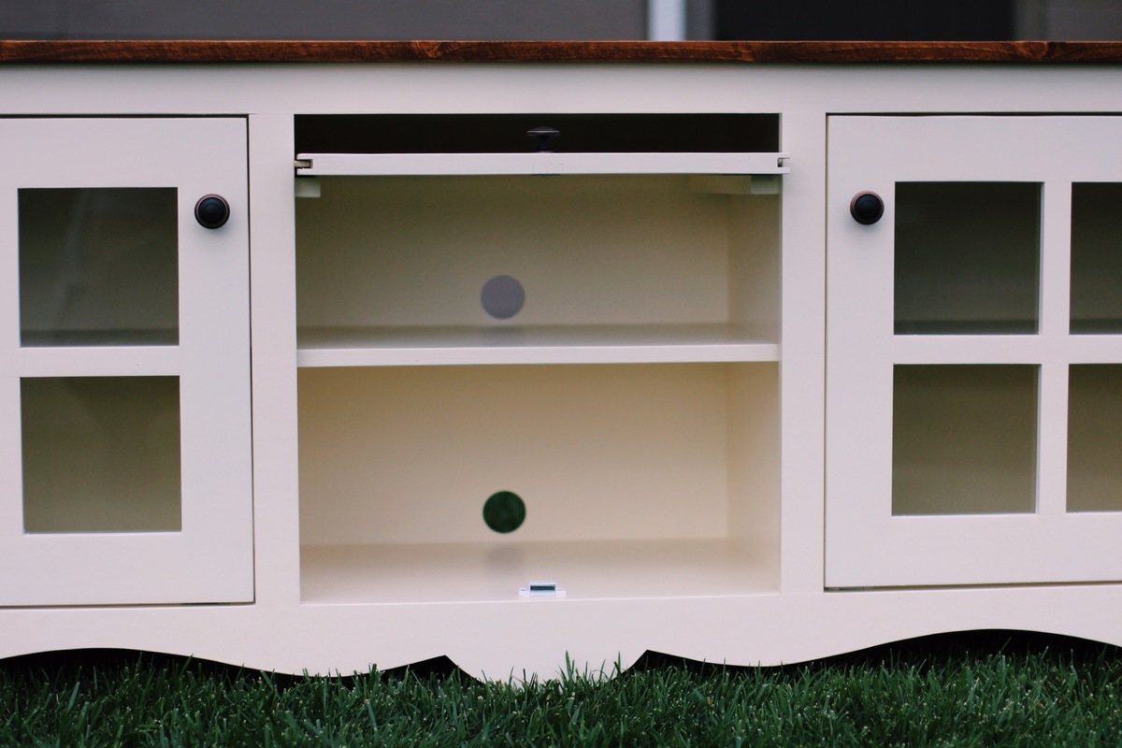
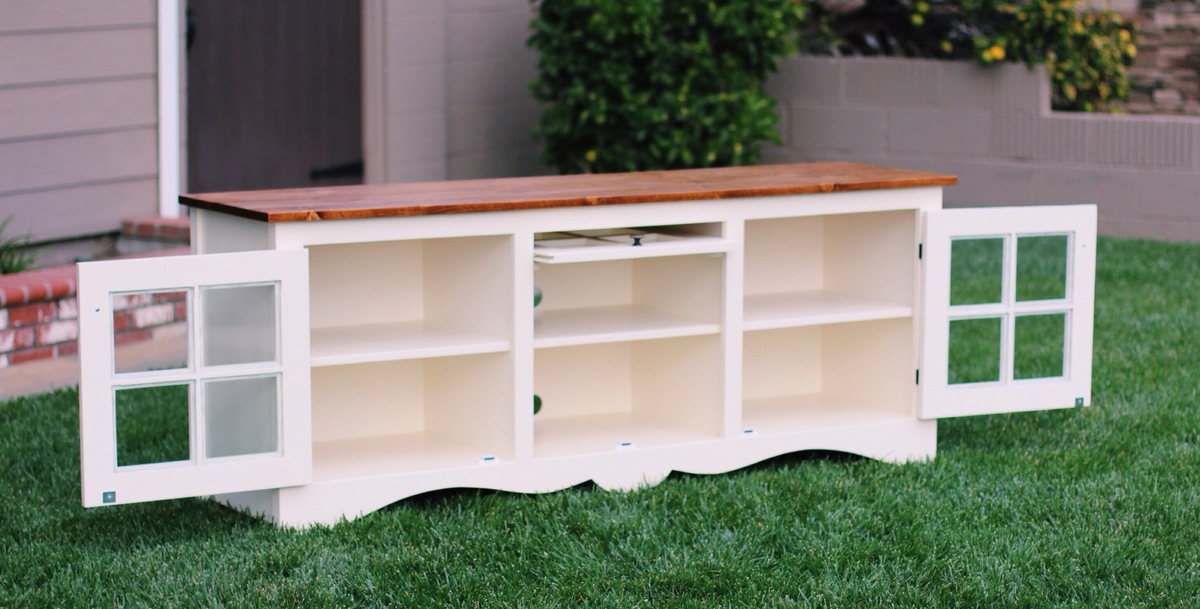
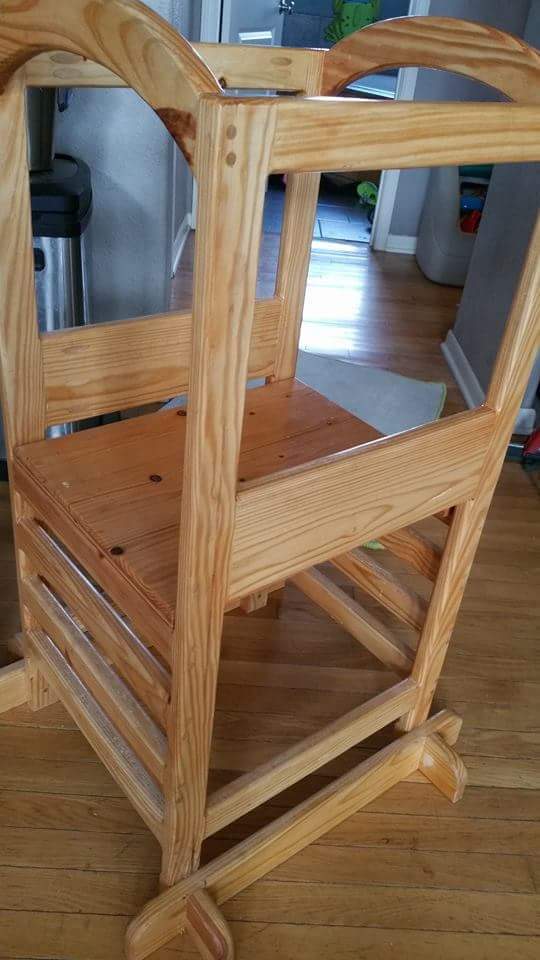
This is a slightly modified version of the little helper tower, very sturdy design, i weigh 184lbs and use it to climb up to high places as if it were scaffolding. The modifications include making the sides the ladder and the ladder the sides, this allows for smaller hands to grip easier when climbing. It helps to mimic more a ladder design than climbing up the side. It also made for easier install of rungs for ladder. Screws go through the wood face into tge end of the rungs, then pocket homes were used for side supports which were larger woods pieces than the rungs and pocket screws went from face of supports to the edge of the legs therefore no split out when doing pocket screws! All made from recycled wood from crates, dried and seasoned of course, if you use recycled wood it must be fully cured or it will warp and split over time.
