My adirondack stool
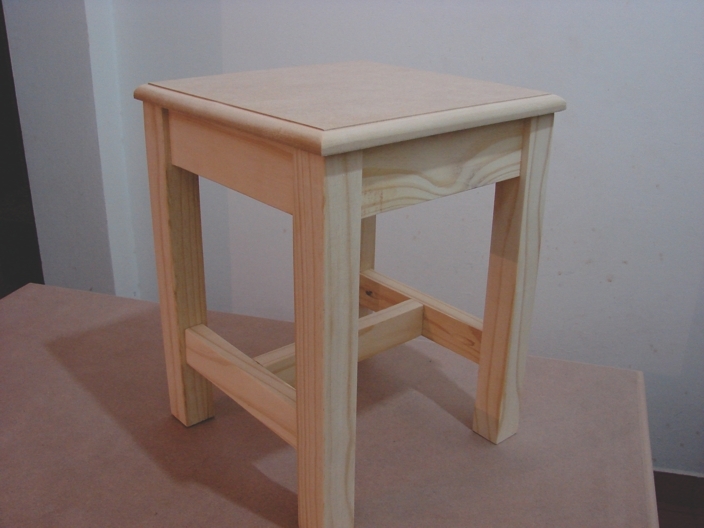
In my country there aren't Kreg jigs; i.e. no Kreg jig, no pocket holes. I obtained a Kreg Jig mini and this is my first build (really, I made four of them)
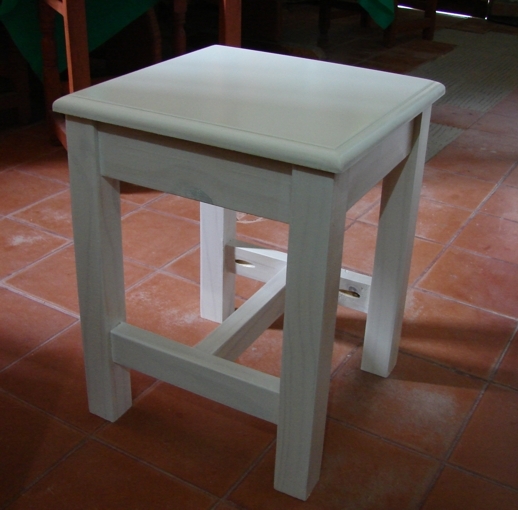

In my country there aren't Kreg jigs; i.e. no Kreg jig, no pocket holes. I obtained a Kreg Jig mini and this is my first build (really, I made four of them)

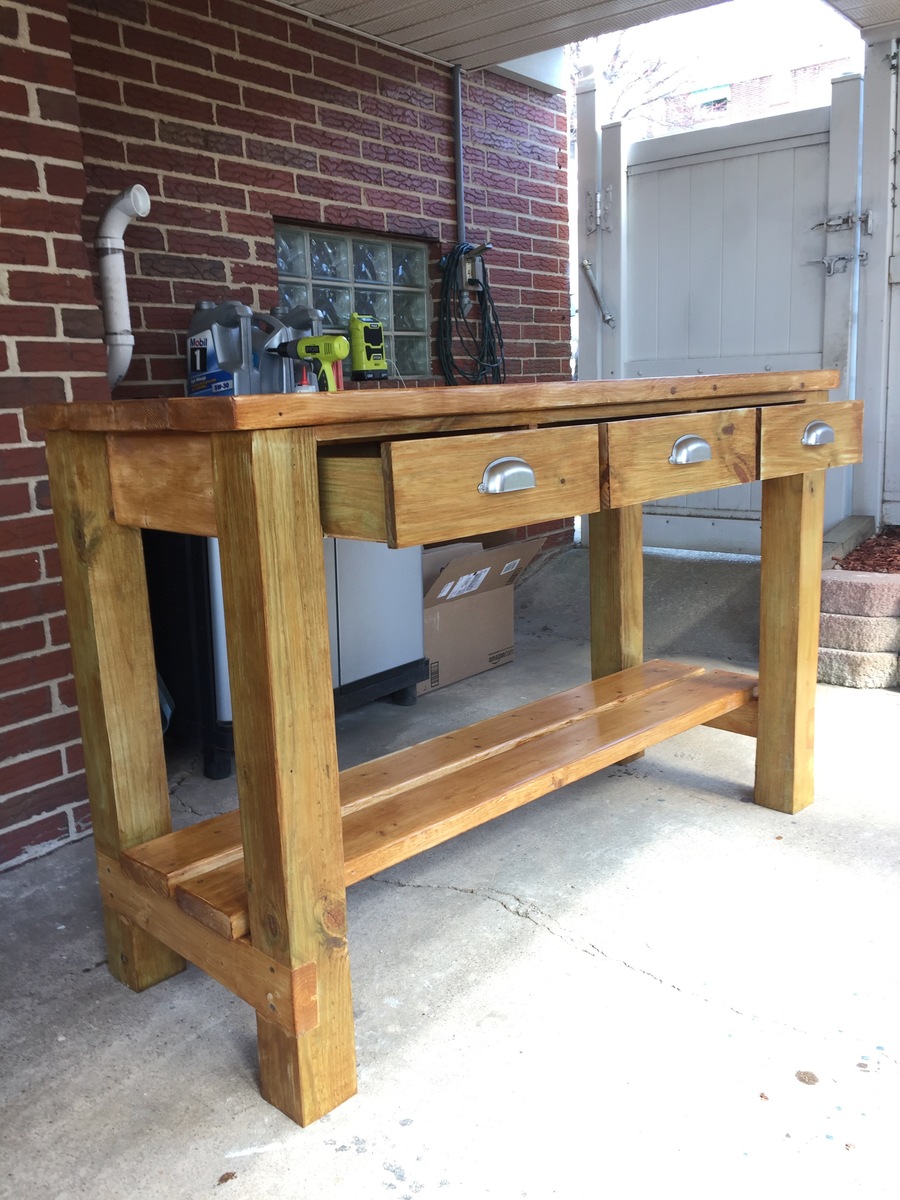
using the gaby kitchen island plan from ana white I built this over 2 weekends, taking my time! We needed a new, larger side wall island for our laptops, phones, junk, etc and we couldnt love it more. The martha stewart drawer pulls add a nice touch and it all came together quite nicely for our purposes. Thanks so much for taking your time to post such great plans!
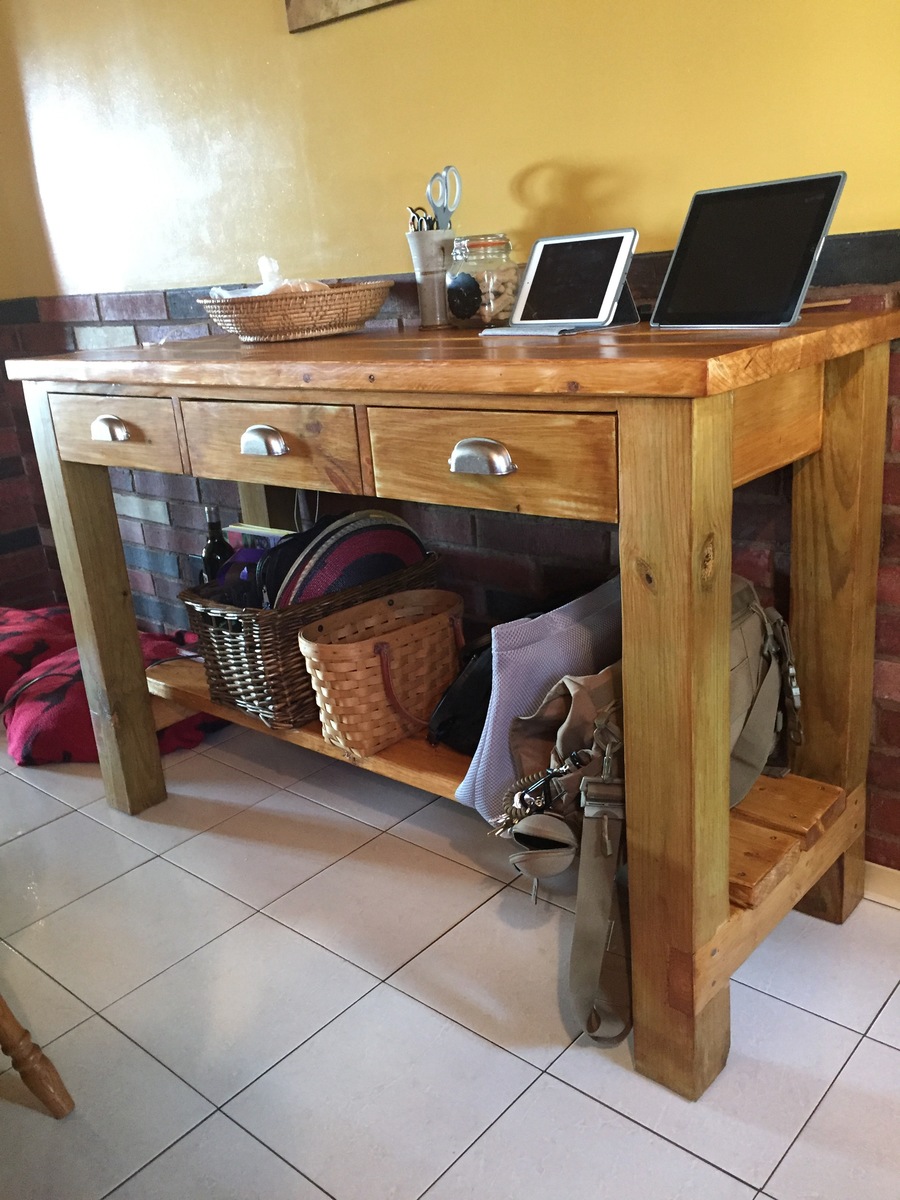
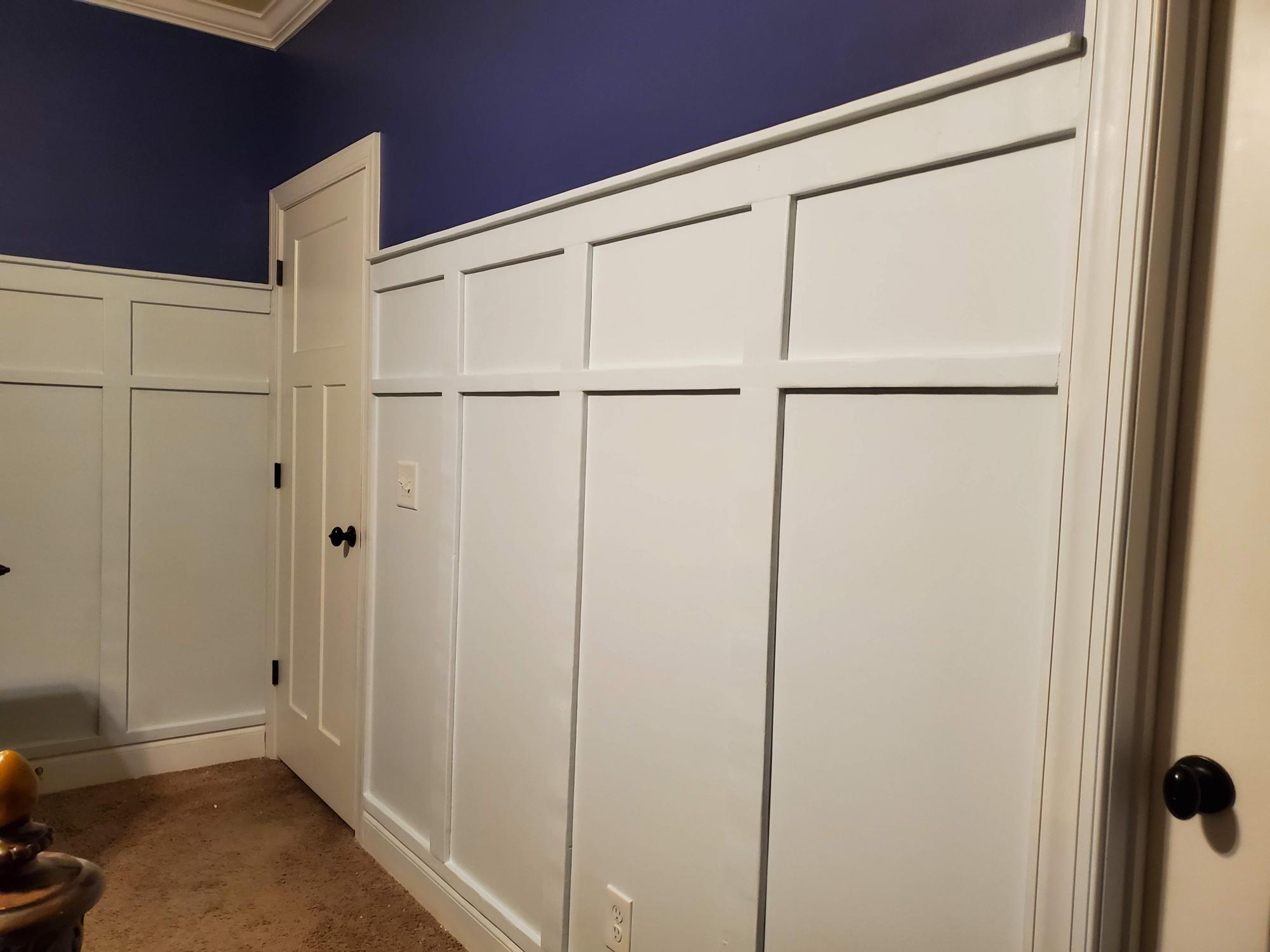
This project was pretty easy up until the nail hole patching, caulking, and sanding. It was still pretty easy, just time consuming. However, if you want something to look nice, it is going to take some time. Bottom line, my wife was ecstatic with her new bedroom and that's good enough for me. It went from bedroom to master suite.
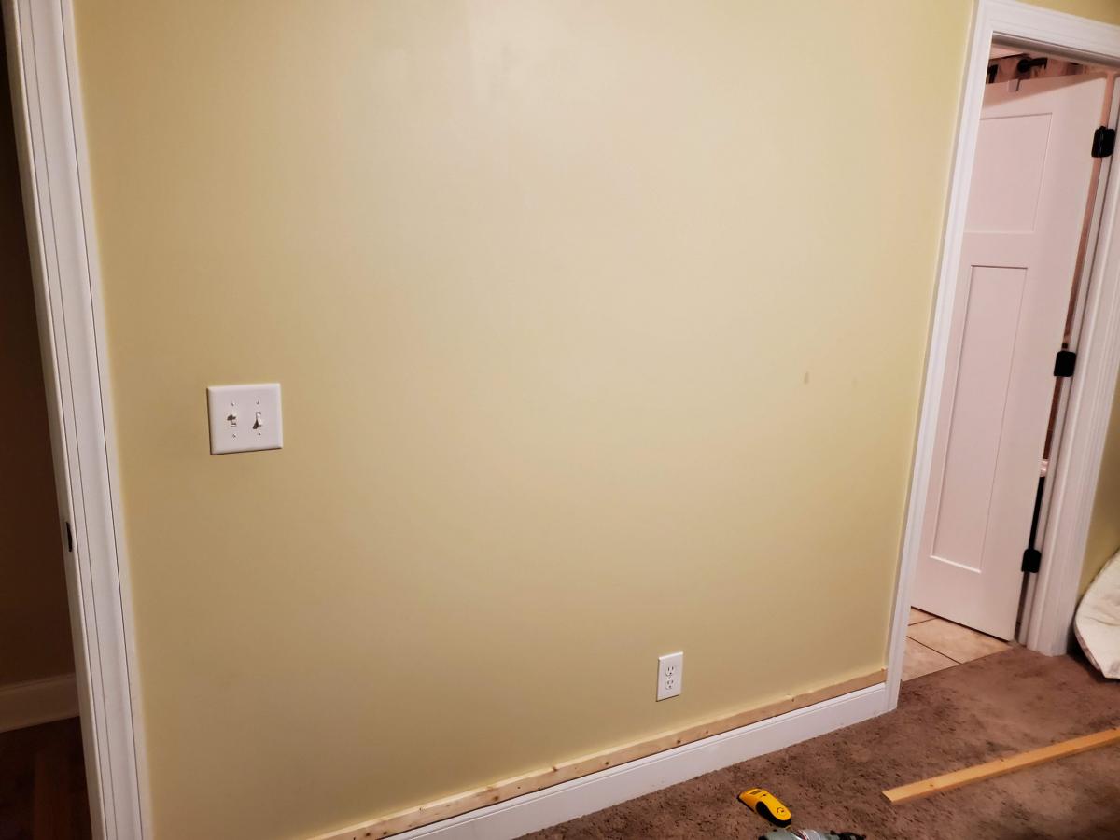
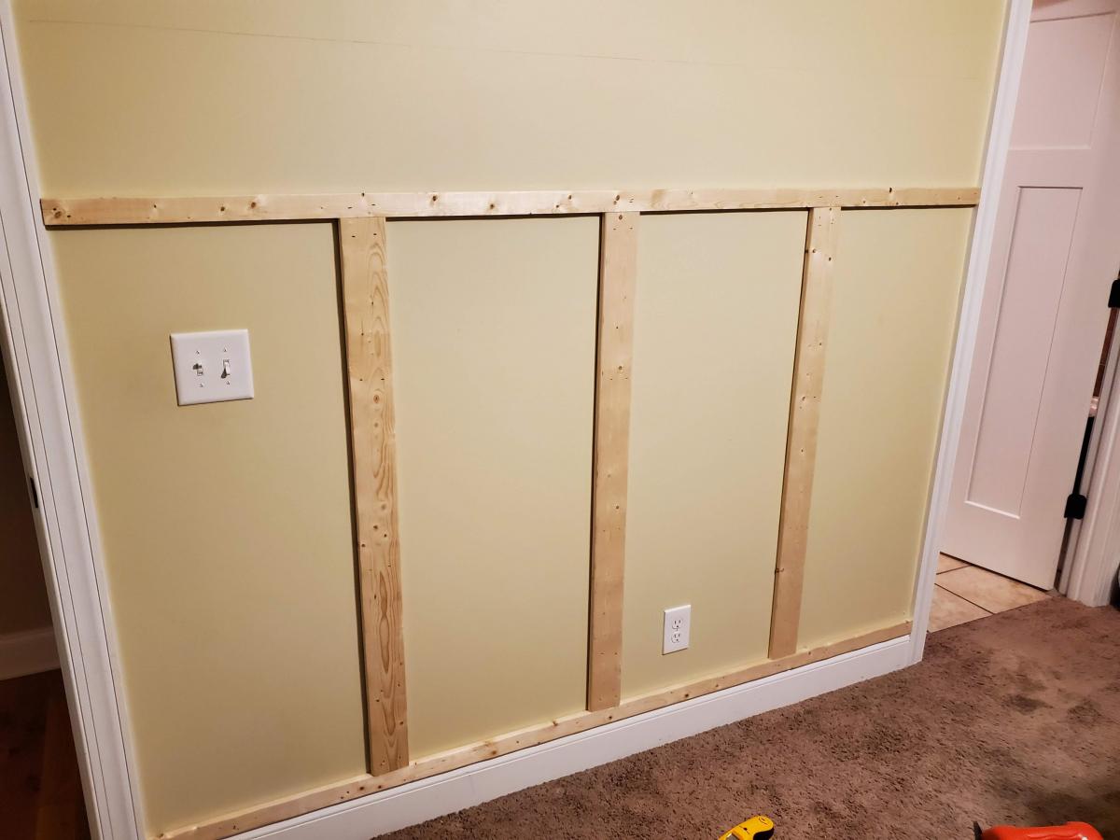
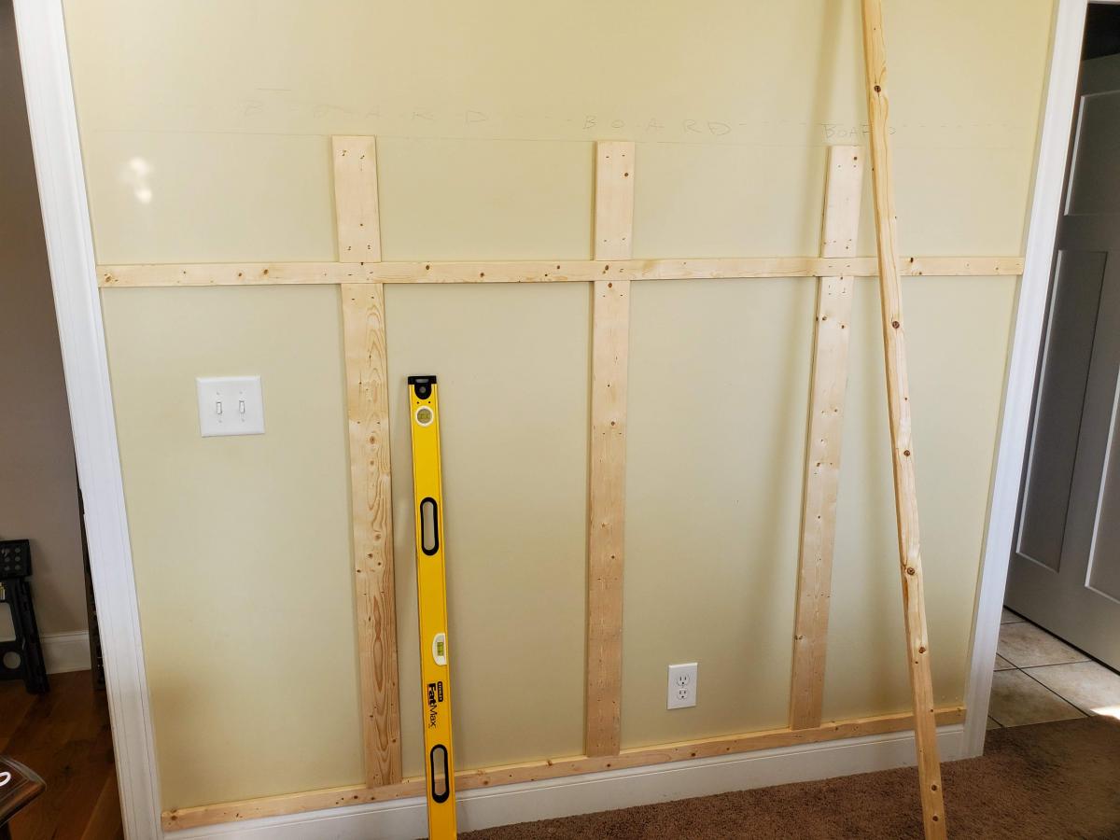
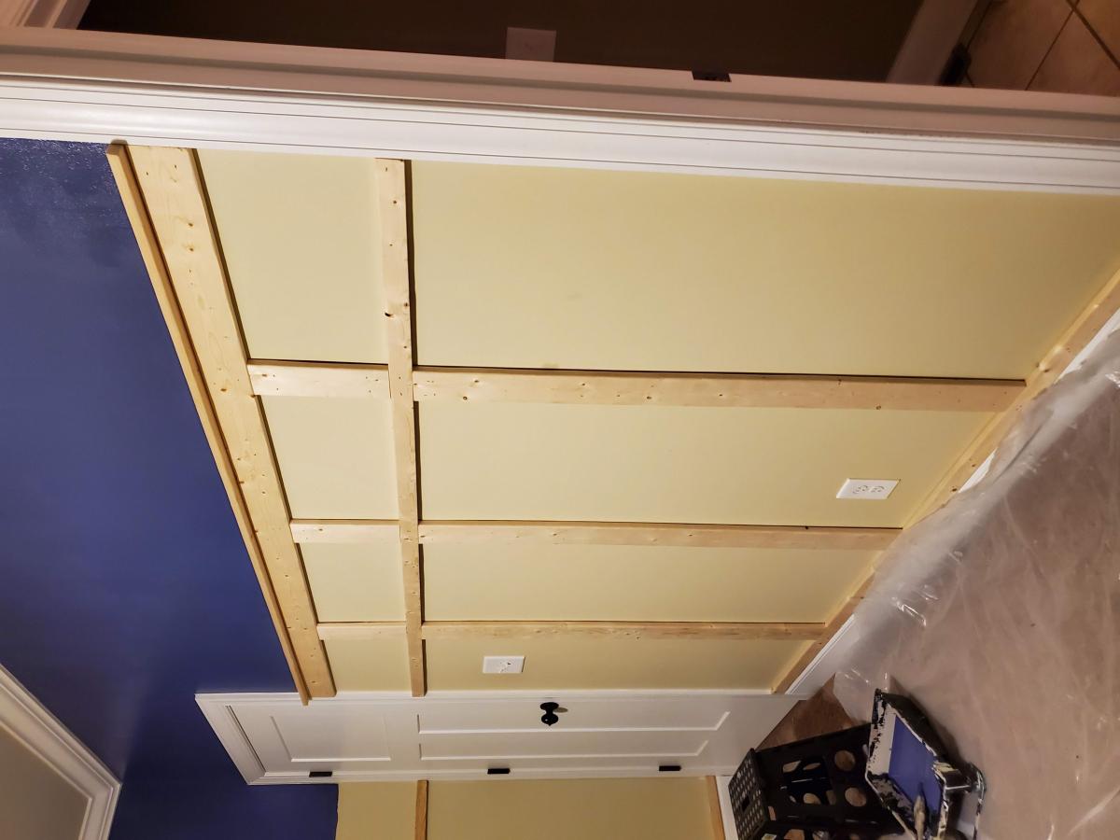
Coffee Table built from these plans: http://www.ana-white.com/2012/07/plans/rustic-x-coffee-table
Media console built from these plans: http://www.ana-white.com/2015/08/free_plans/grandy-sliding-door-console
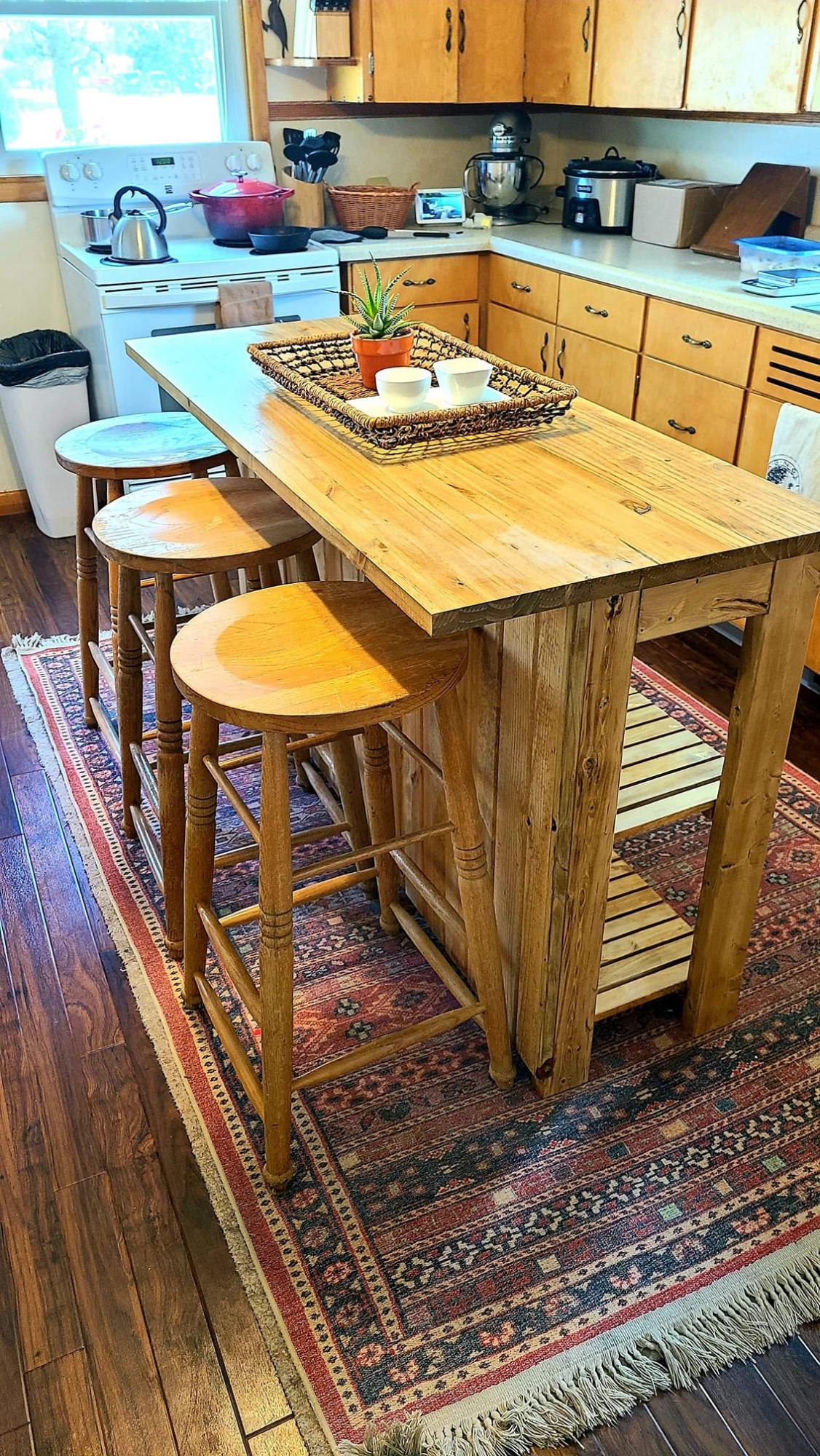
I used and modified the easy kitchen island plans. I put a back on it and extended the top to accommodate bar stools.
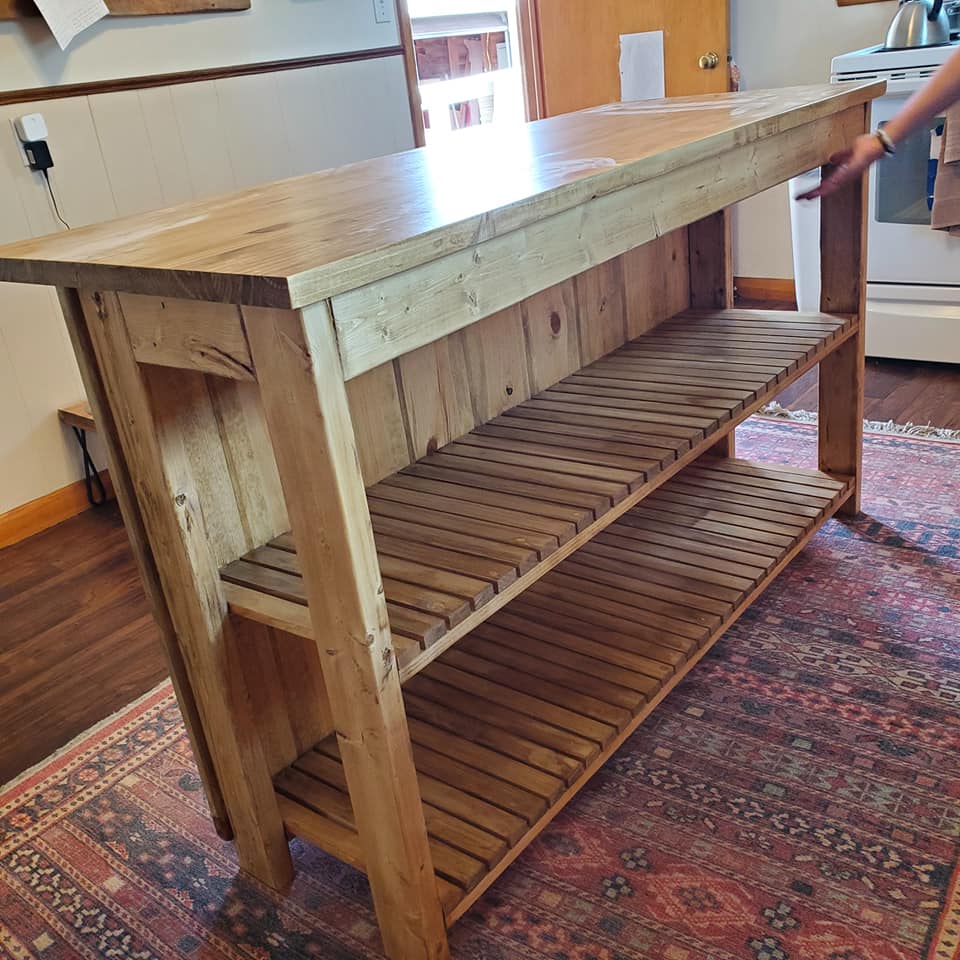
Tue, 12/28/2021 - 18:43
After reviewing the original Easy Kitchen Island plans I’m wondering how you attached the 2x6 boards for the top so it fit onto your base?
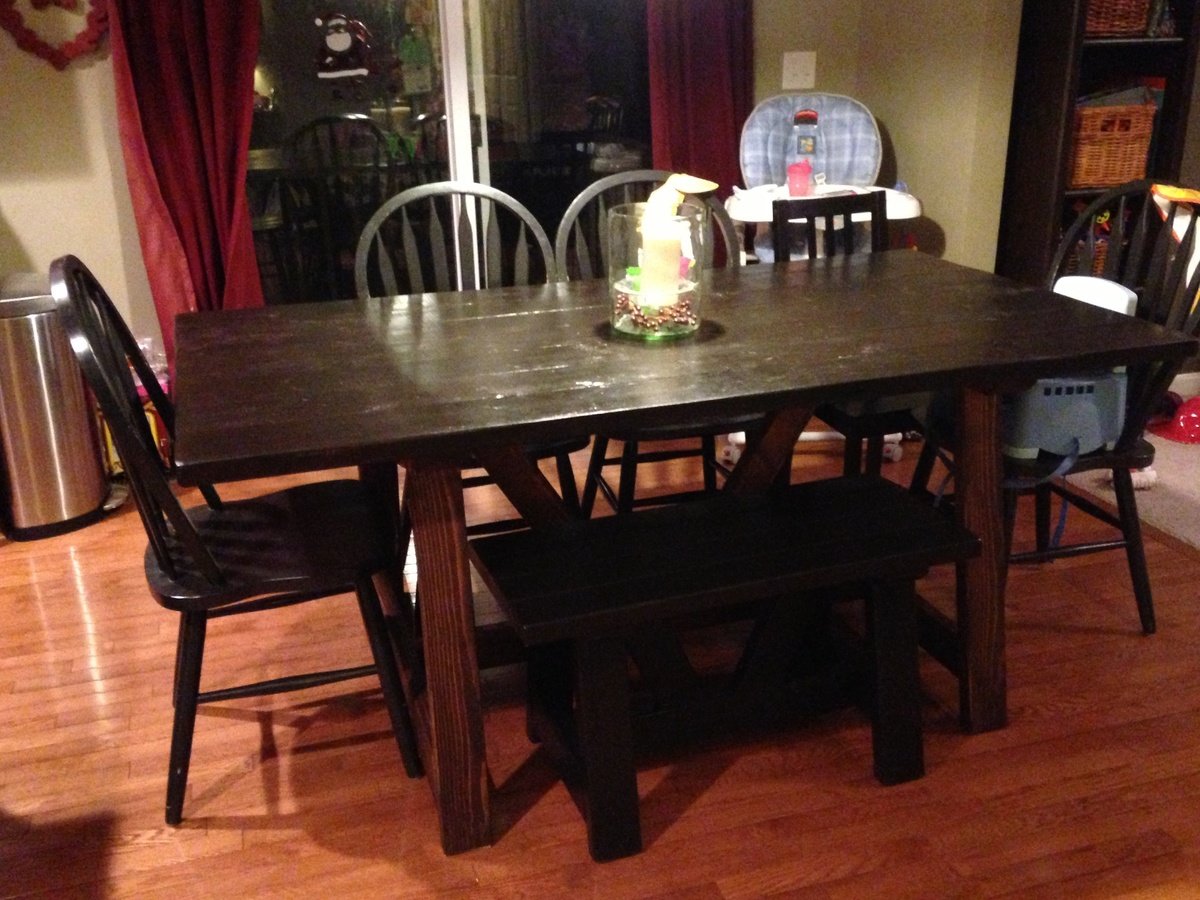
We needed a new table for our growing family but didn't want to spend a fortune.
Found this website, explored some plans & fell in love with the Providence table & bench.
It is great!!
We used the Rustoleum stain in Kona as well & did 3 coats of polyurethane. Unfortunately, the table is VERY rough to the touch. And I can see it becoming a problem. We can't wipe it with a damp paper towel as the roughness shreds the paper towel. Any help here would be greatly appreciated!!!
We think sawdust & debris settled on the table when we stained & sealed with the polyurethane. We did not sand in between polyurethane coats either.
If there's an easy fix (or do over) here, please let us know!
Otherwise, it is such a great piece & has already received many compliments!
We'll be sure to refer to Ana White's site!
Thanks so much!!
Sat, 02/16/2013 - 15:02
from what I understand, the water in the polyurethane raises the wood, so it needs to be sanded after the first coat (at minimum). I'd sand it down, if I were you. Maybe with a high-grit paper, so you don't damage the stain. Then coat, sand again, and coat.
Sun, 02/17/2013 - 16:18
I have had problems with polyurethane all my own fault mind ya. I do not know how smooth of a surface you had after the stain, but if the surface is now so rough that it rips up paper towels. I would venture to say it started there. Also the coats of polyurethane are so thin it would be very hard to just sand down to the stain without scaring the stain finish. I would try either 0000 steel wool or 220 grit sand paper and do it by hand not sander. The picture I see shows it to be a dark stain so if you do scare it you might be able to touch it up, but my experience with that is just bite the bullet and sand down to bare wood and start over. If you do have to do it over I use 0000 steel wool lightly after I stain and wipe it down good and do your thin coats of poly ( with steel wool between coats ) until you reach the look you are wanting
Mon, 02/18/2013 - 11:22
I learned my lesson about sanding between coats of poly the hard way too! I was able to smooth out the surface of my desk by sanding it lightly with the finest grit sandpaper. If that doesn't smooth it out enough then you are going to have to sand it down further and re-do the poly.
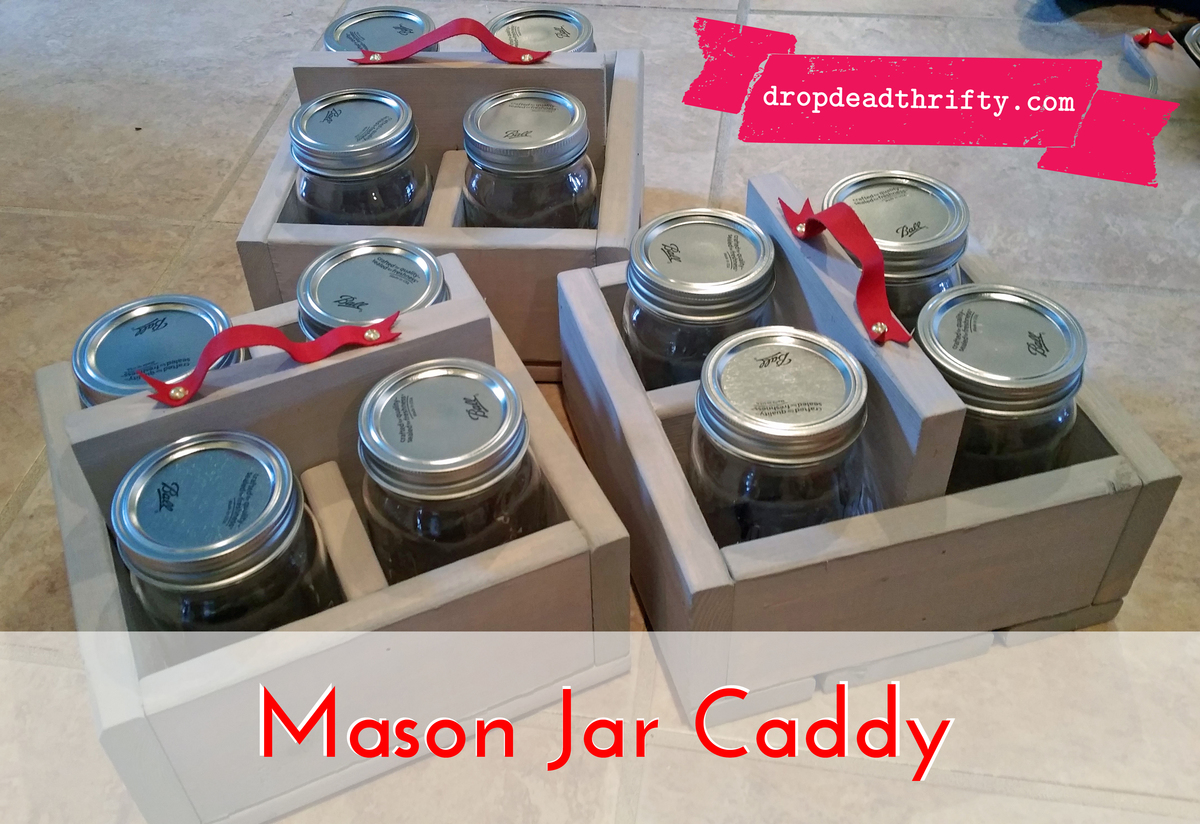
I made this version of Ana's Reclaimed Soda Crate as Christmas gifts for my kids' teachers. Less than $6 per gift! Full instructions can be found on my blog at www.dropdeadthrifty.com

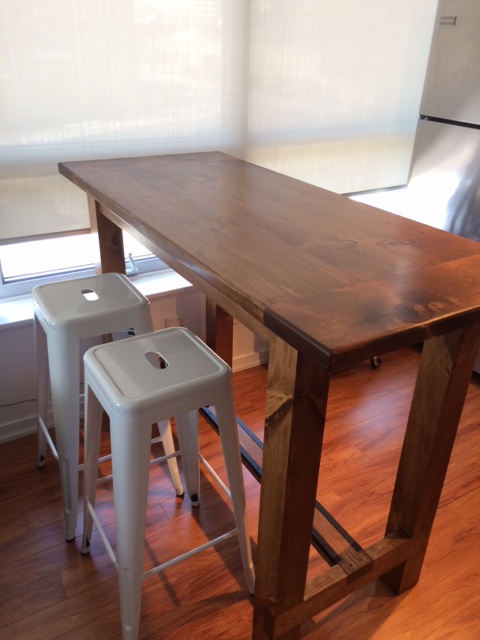
Variation on the Farmhouse Table plans. Built from knotty pine and finished with Minwax Early American stain.
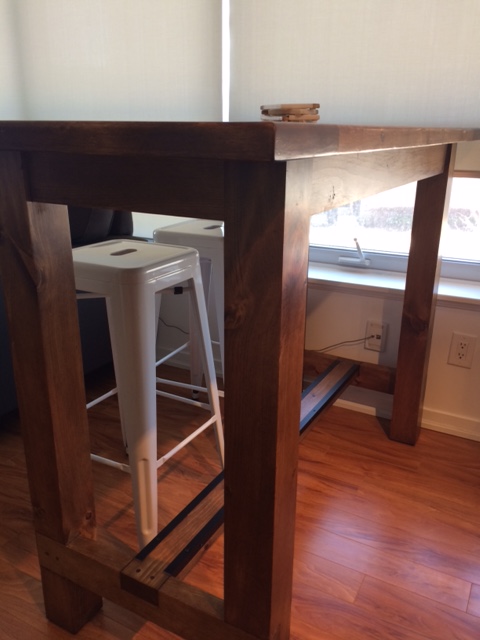
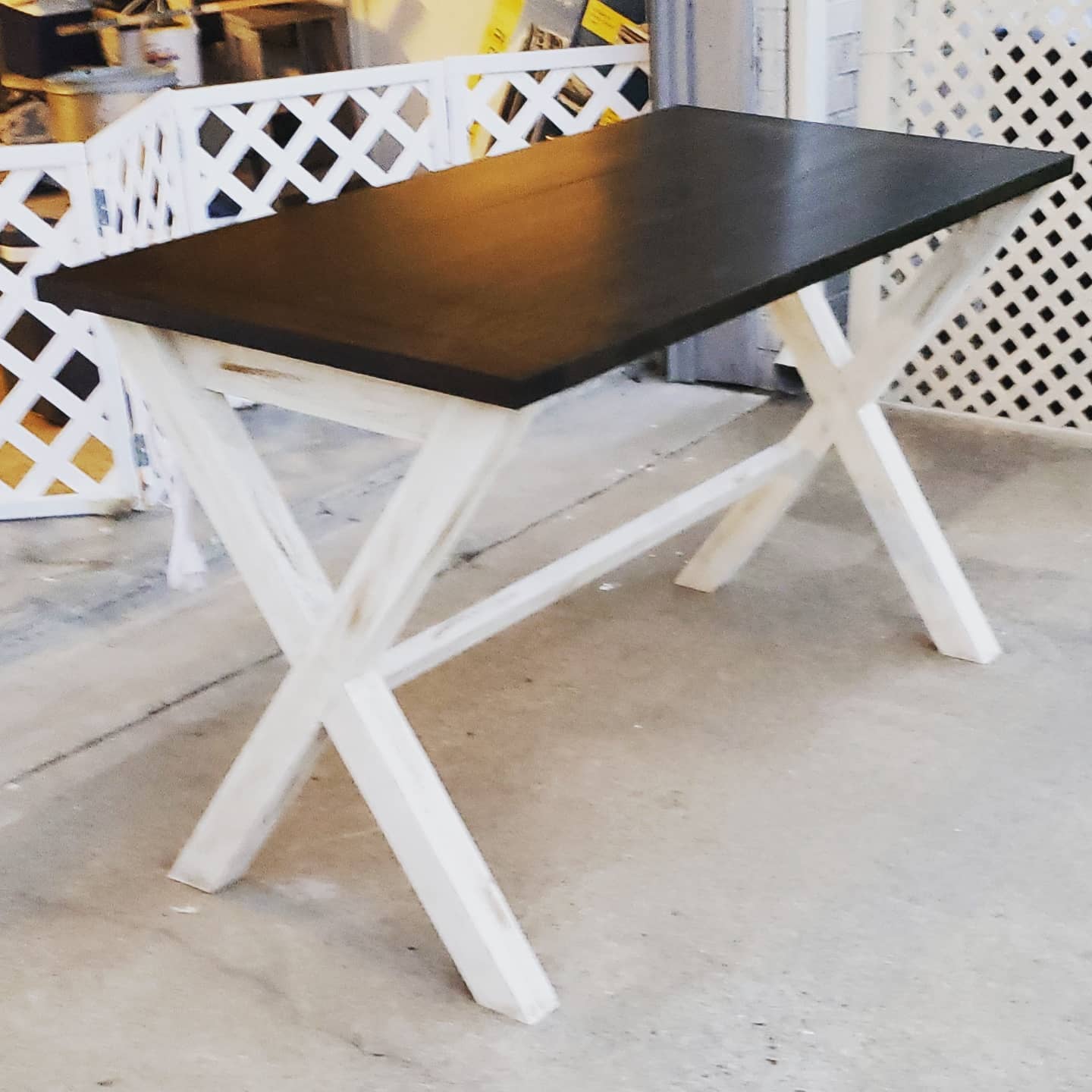
Here is my version of Ana White's X desk with a drawer. This desk was made out of poplar wood.
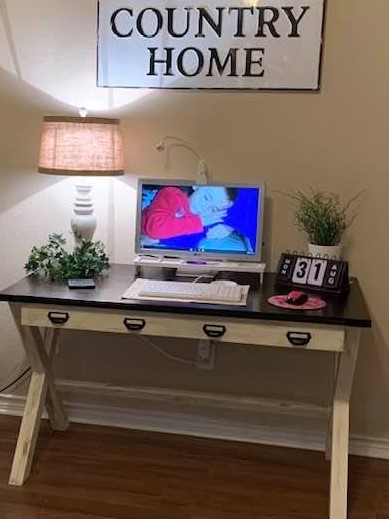
We made this bed after making the farmhouse bedside tables. So now we have a whole new bedroom set for probably less than $600. We love how it all turned out, and the plans were so easy to follow. We built both projects from Ana's book and plan to build a lot more from it too!
**In the book the plans are for a queen size bed, we modified it to fit our King size**
We added a piece of plywood to the back of the headboard and footboard and stained them so that it would cover all the pocket holes. Also, we extended the very top piece of wood that is on both the head and foot boards so there was a two inch overhang instead of just one.
This bed is so sturdy! I think if a tornado ever blows through we could just hang onto the bed and we wouldn't go anywhere! The side rails also give it a nice finished look even though they just essentially cover the box spring and bed rails. The bed still sits on the metal frame that is bolted into the headboard.
Check out the bedside tables we made to go along with it!
http://ana-white.com/2013/02/farmhouse-bedside-tables-2-toned
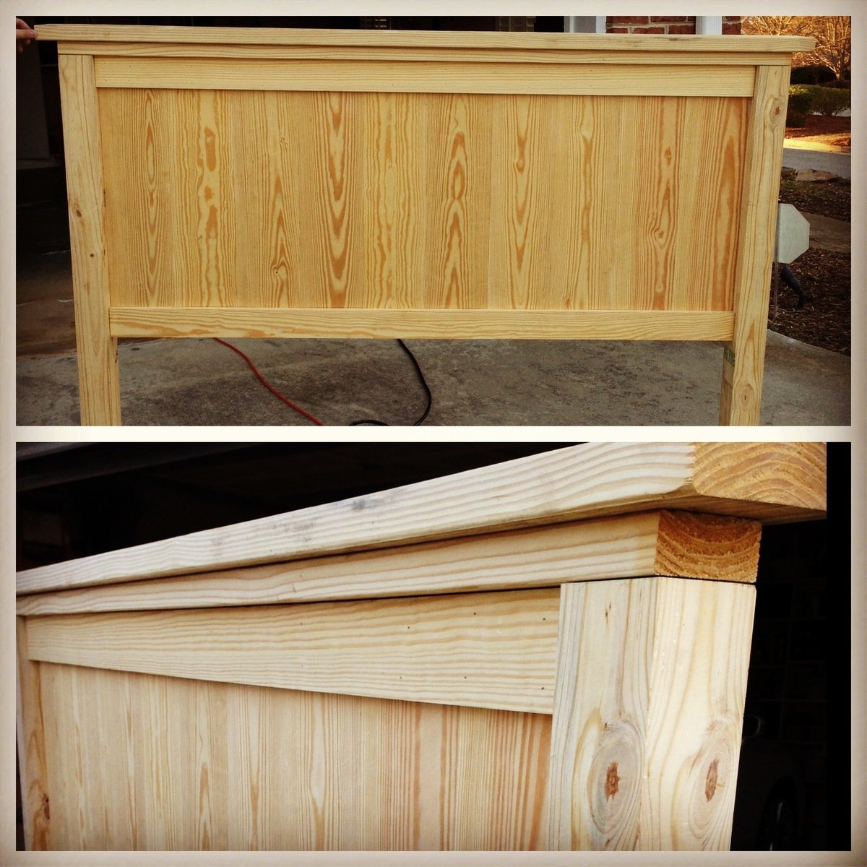
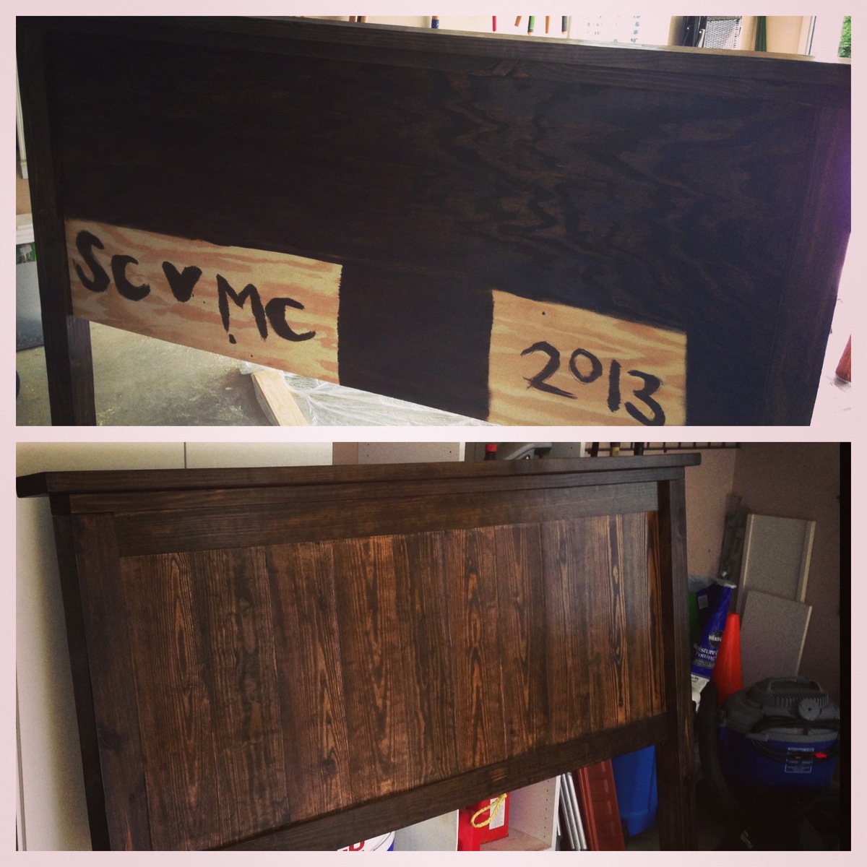
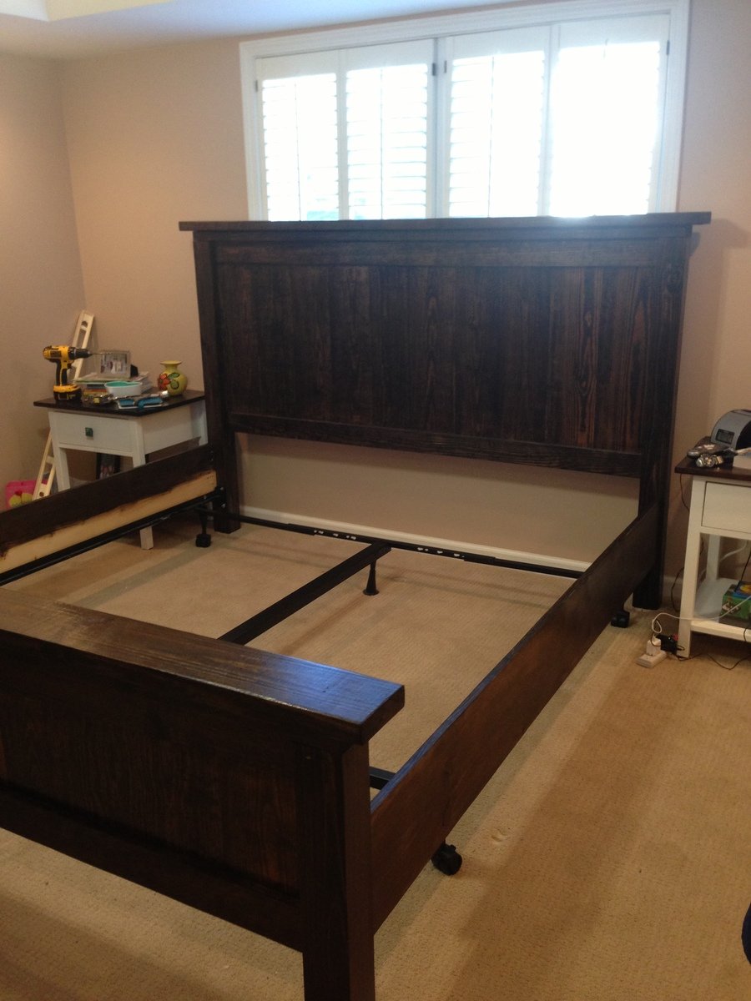
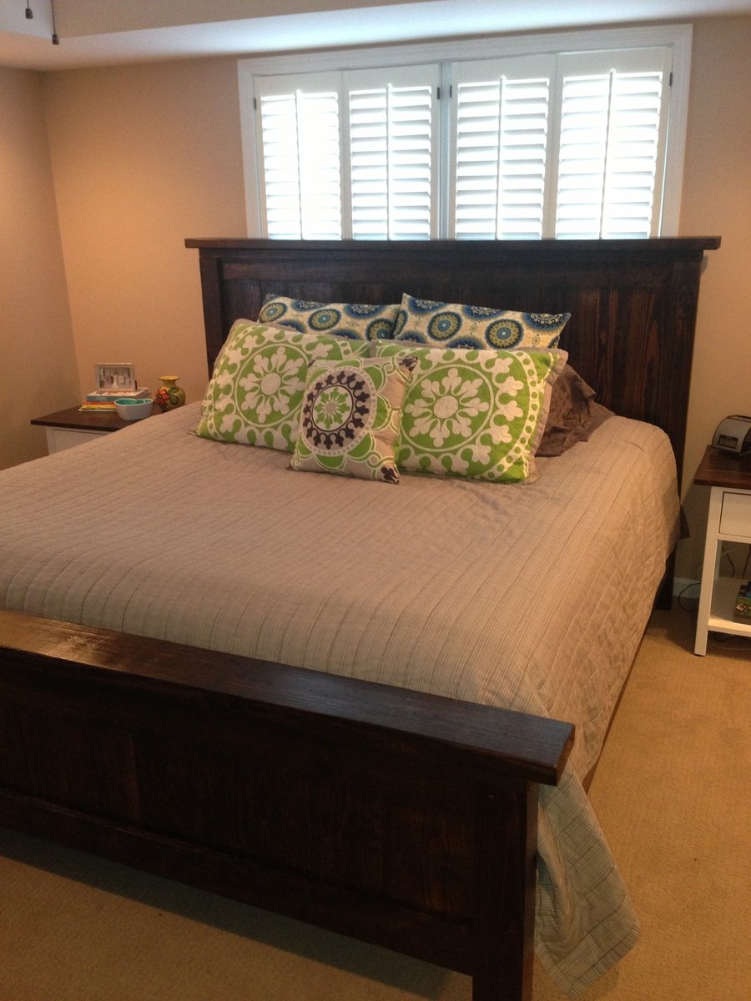
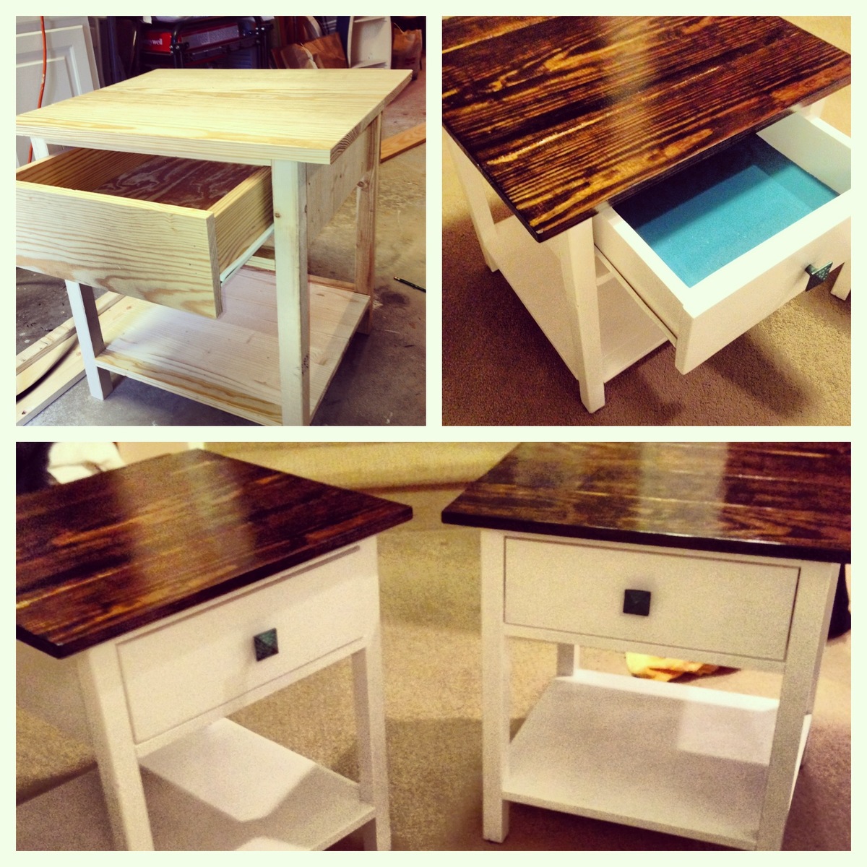
Mon, 09/14/2015 - 10:05
is there a link that gives the dimensions? When I click on the print friendly or PDF version it doesn't have much on there
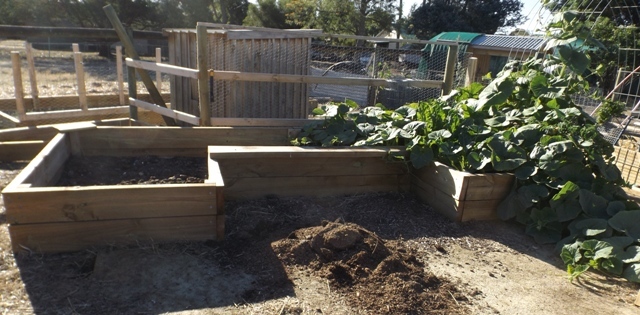
I changed a few things and it's not 100% finished, but far enough along for some production to start. It takes a LOT of dirt to fill this and I only made it 400mm high.
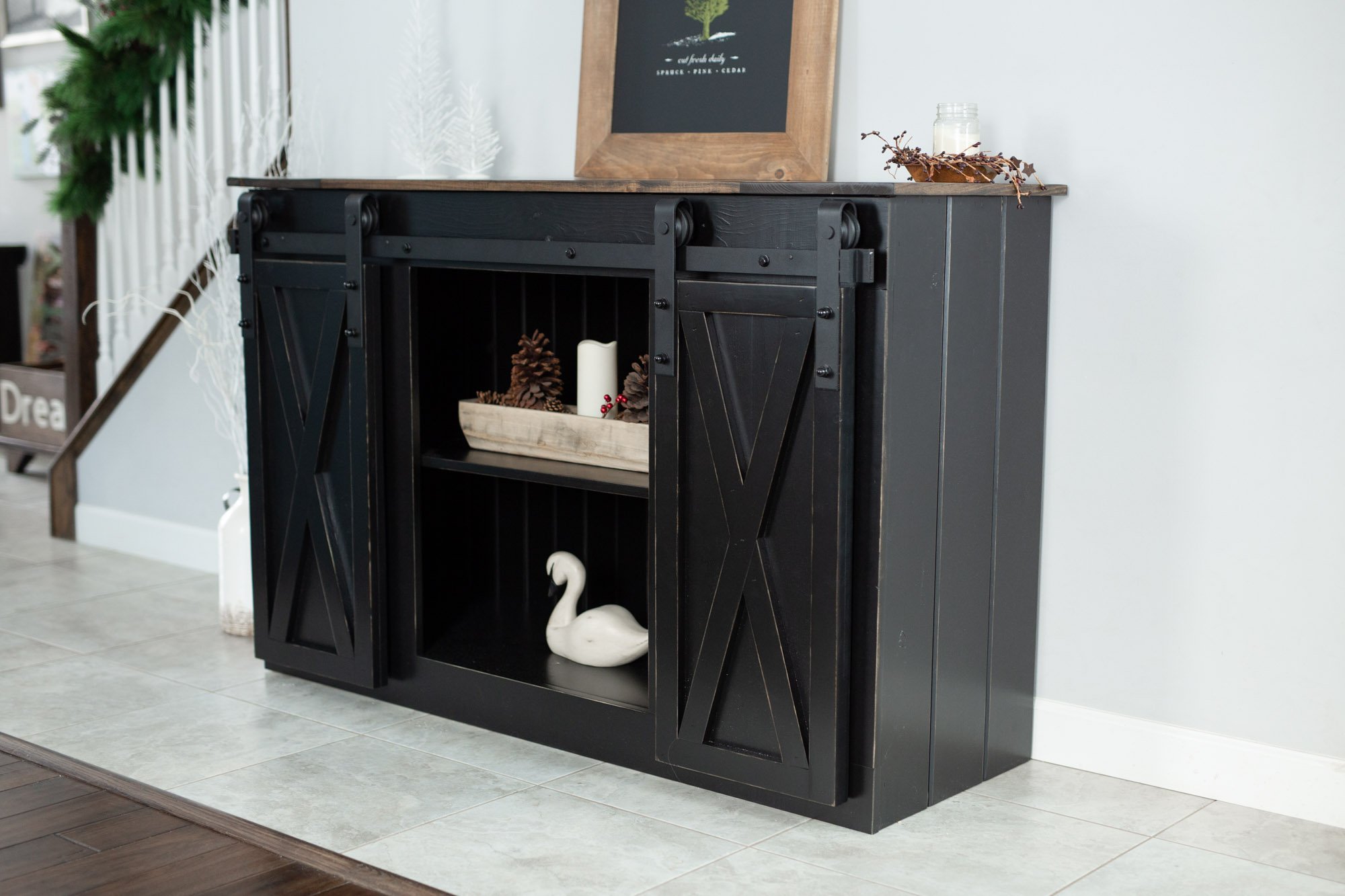
This is my #1, go to, piece to make and sell! I love these plans and I'm so grateful for Ana for posting them!!
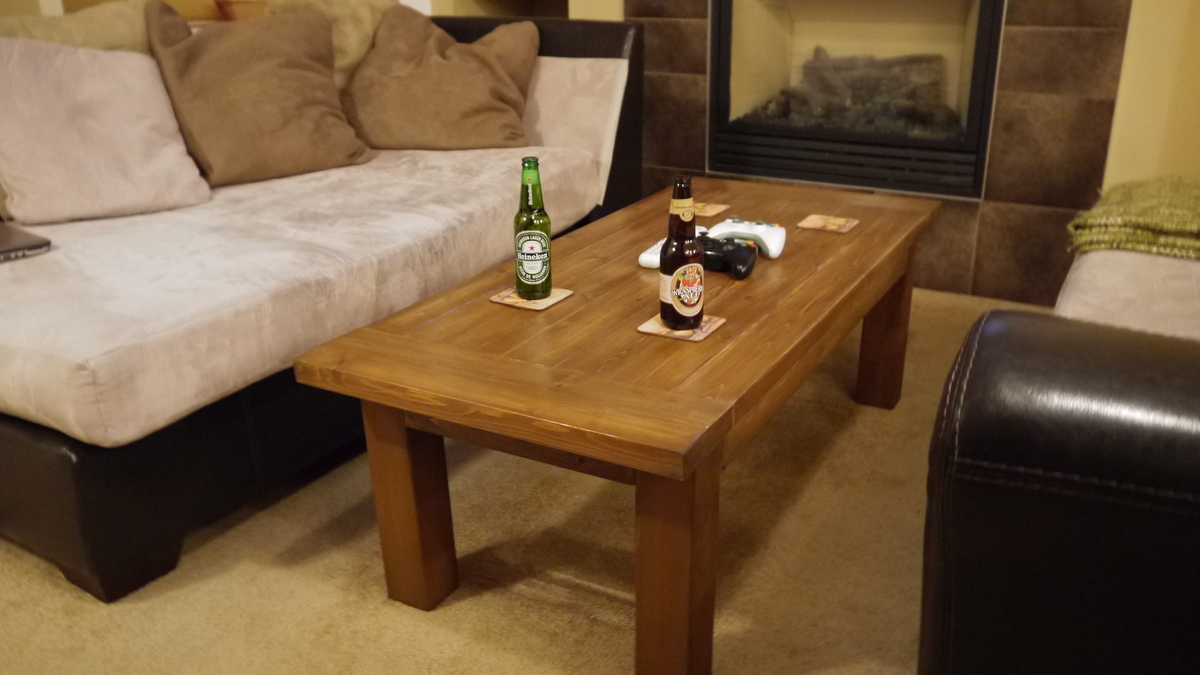
This is our very first Ana White project! We are so happy with how it turned out and have definitely been inspired to continue to create. Plans are already in the works for matching end tables, a dining table, and a bookshelf! We used cedar for this table. The stain was MinWax American Walnut, the slight red hue is from the wood only. We finished it with polycrylic because we didn't want any ambering. I think we probably spent about 6 hours doing the actual building A lot of that was spent trying to get the table top boards flush against each other. Any tips for picking straight pieces would be very helpful!! I would suggest cutting and screwing together on the same day do boards don't start to dry out. The rest of the time was really about doing test staining, waiting for coats to dry, etc. We did this in our basement so having water base stains was really key.
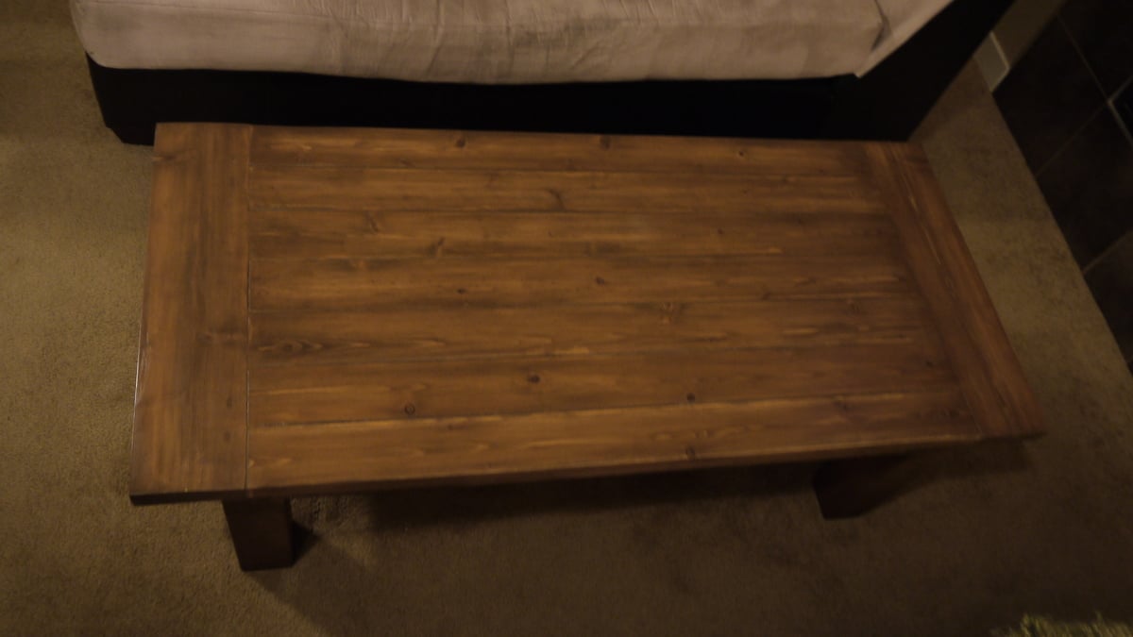
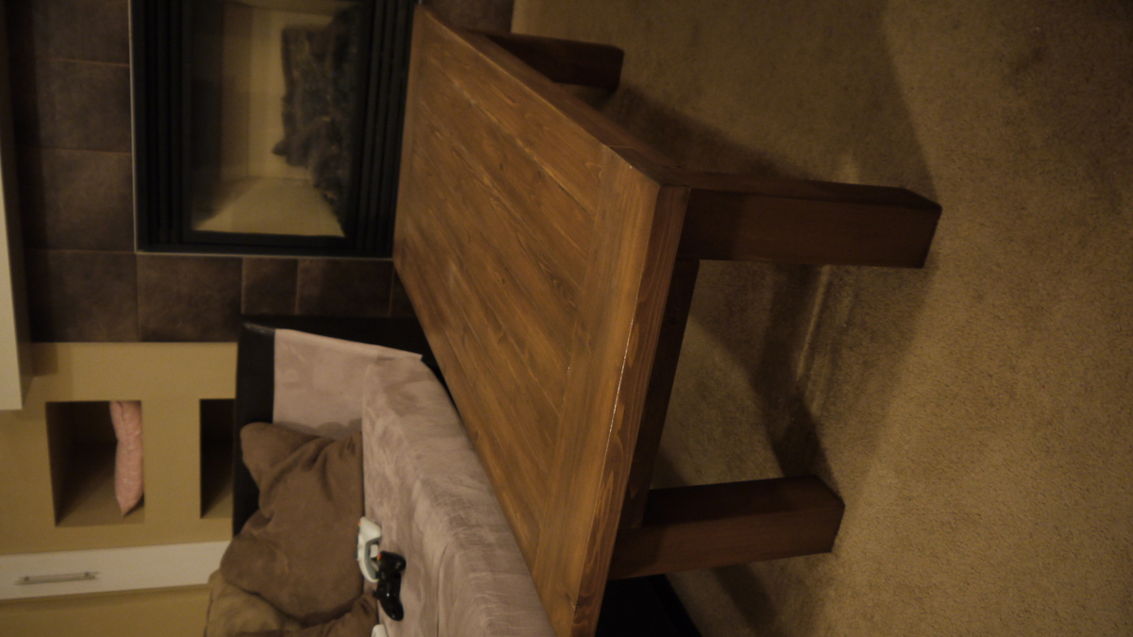
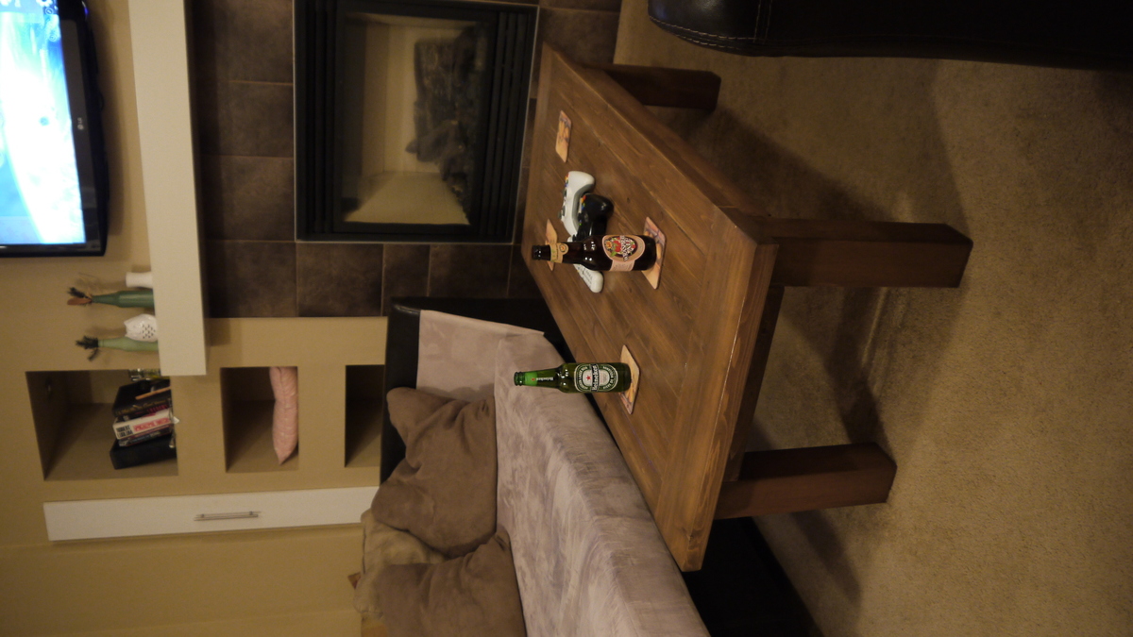
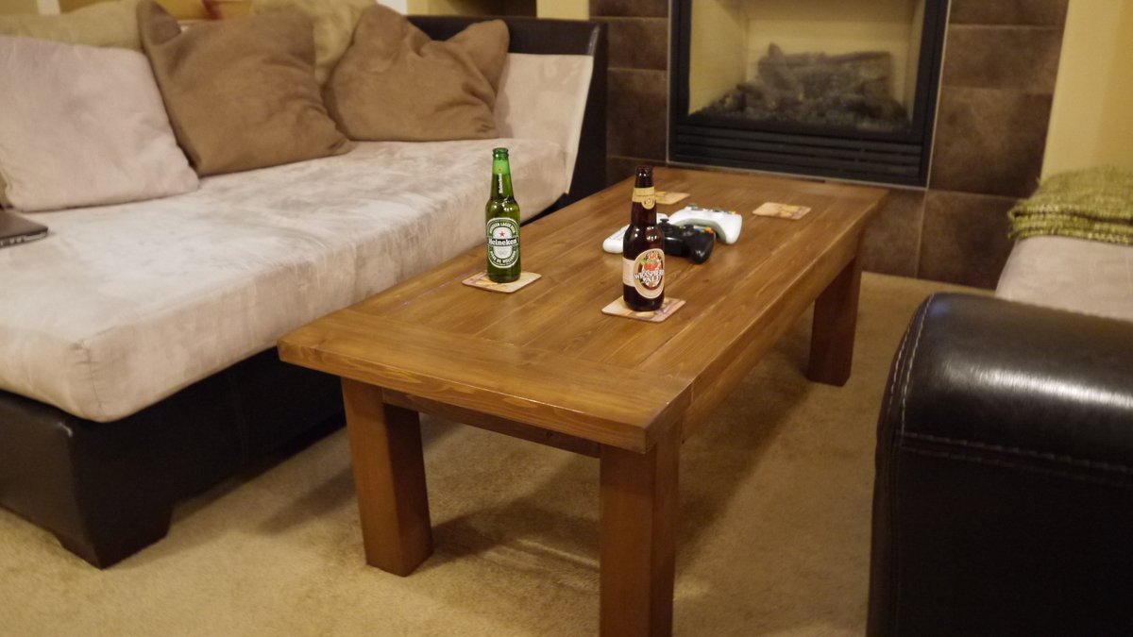
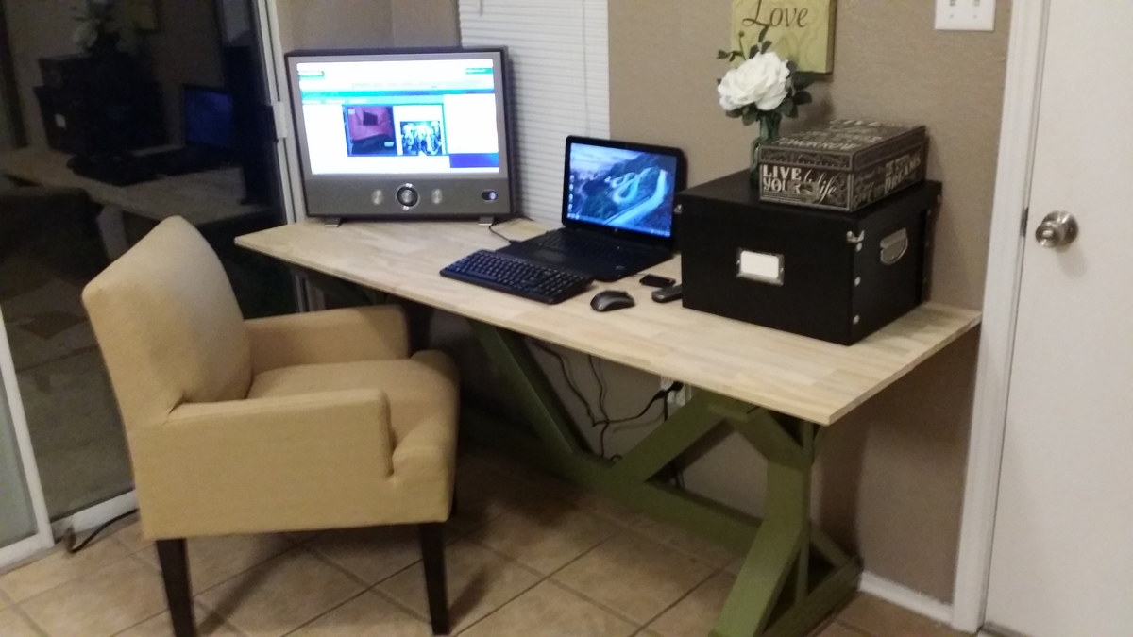
Made a few changes to the cuts on the supports as I made a mistake on the mitres. However, it worked out and added a different look than the plan's design. (notice pointed mitres on supports)
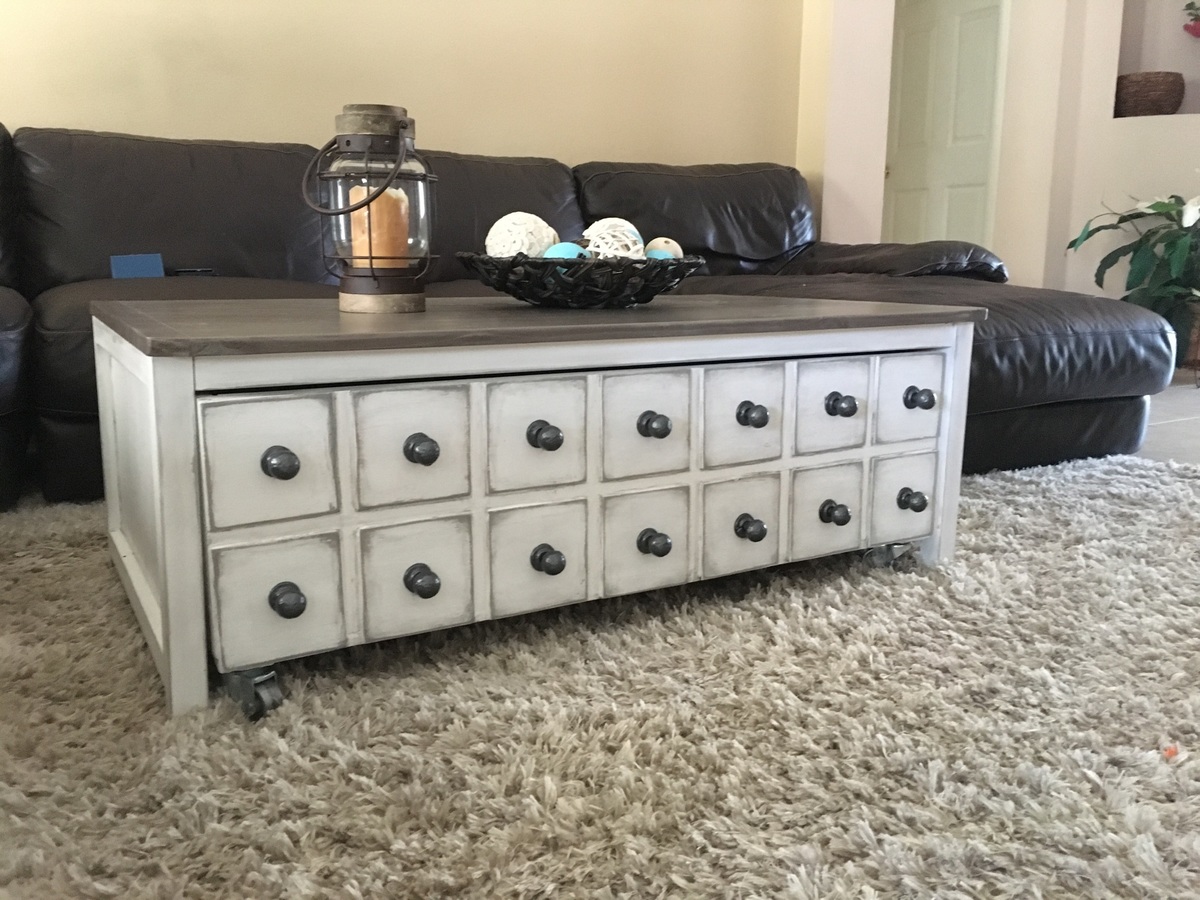
Can't believe I did it myself without hubbys help at all!! Wasn't expecting to like the outcome, much less LOVE it!!
I made my stain with grey paint and special walnut stain...came out beautifully!! I used Behr white paint on the base and grey paint as the glaze. I got the knobs on sale at Hobby Lobby and painted them a dark silverish color. The inside of the box is the same as the top.
I will say this is far from perfect...but I learned a lot and know I will do even better on my next project ;) Thank you for these plans!! Can't wait to build more!!
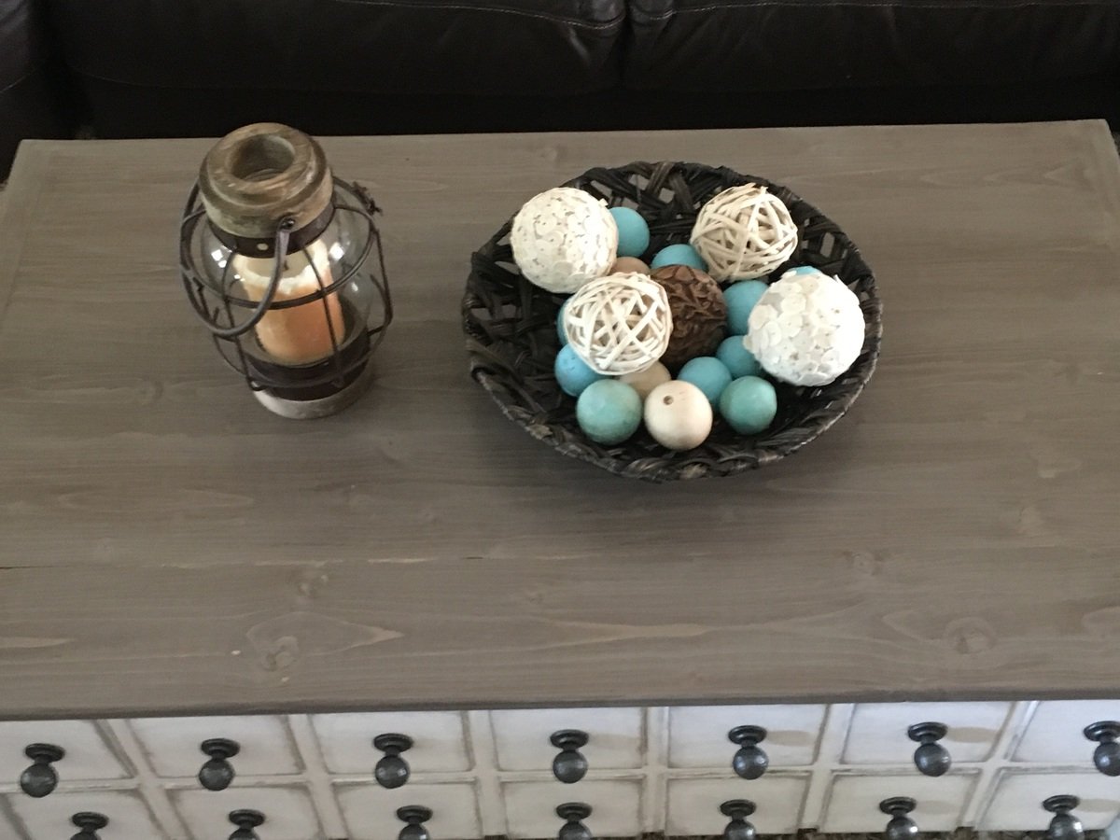
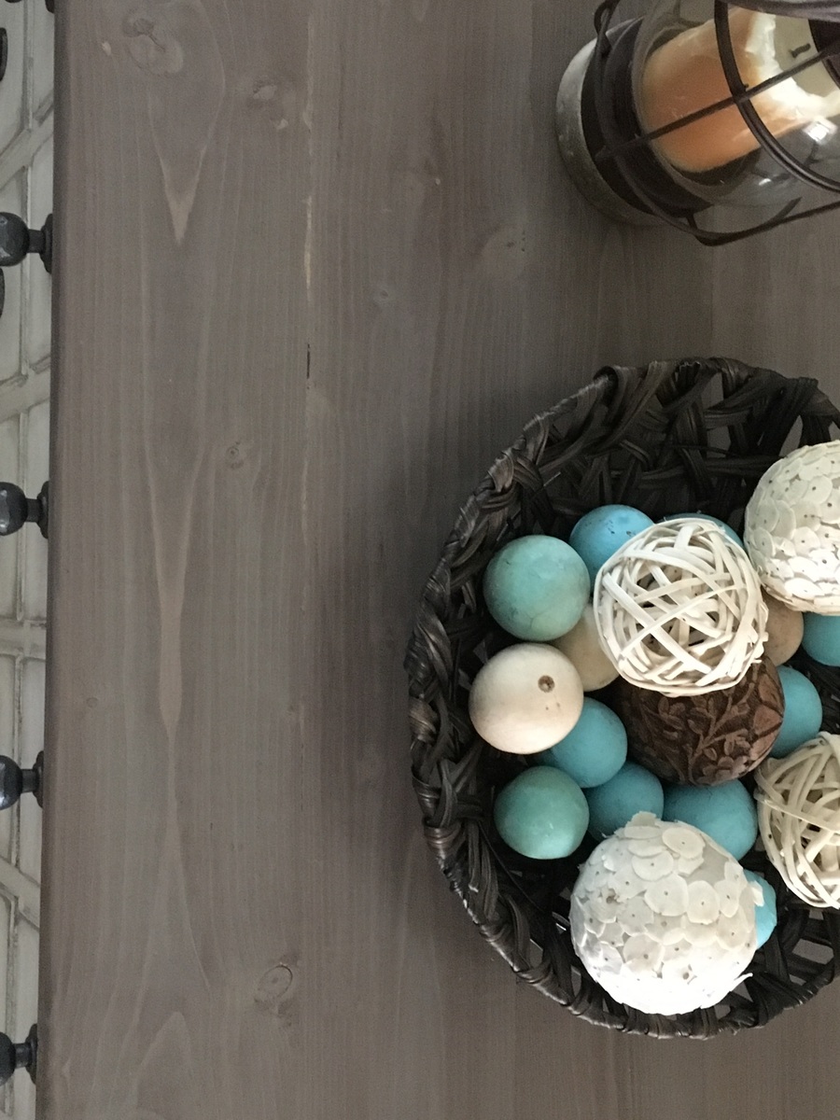
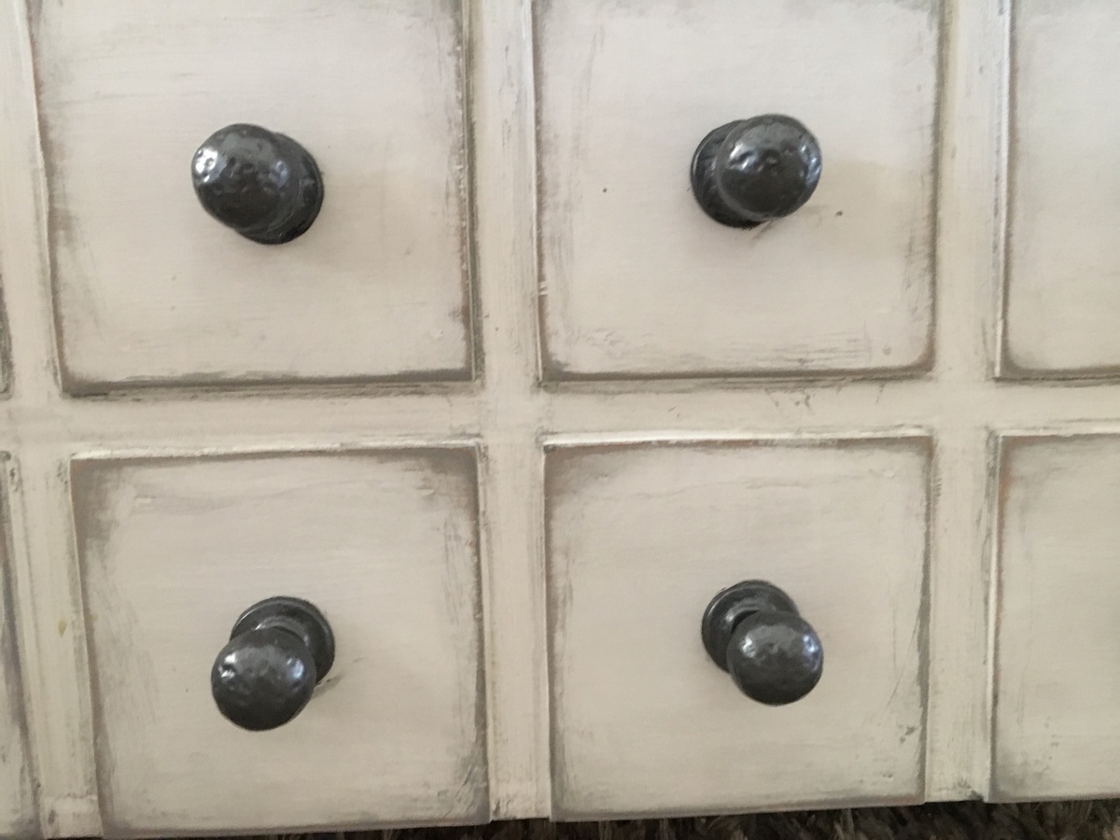
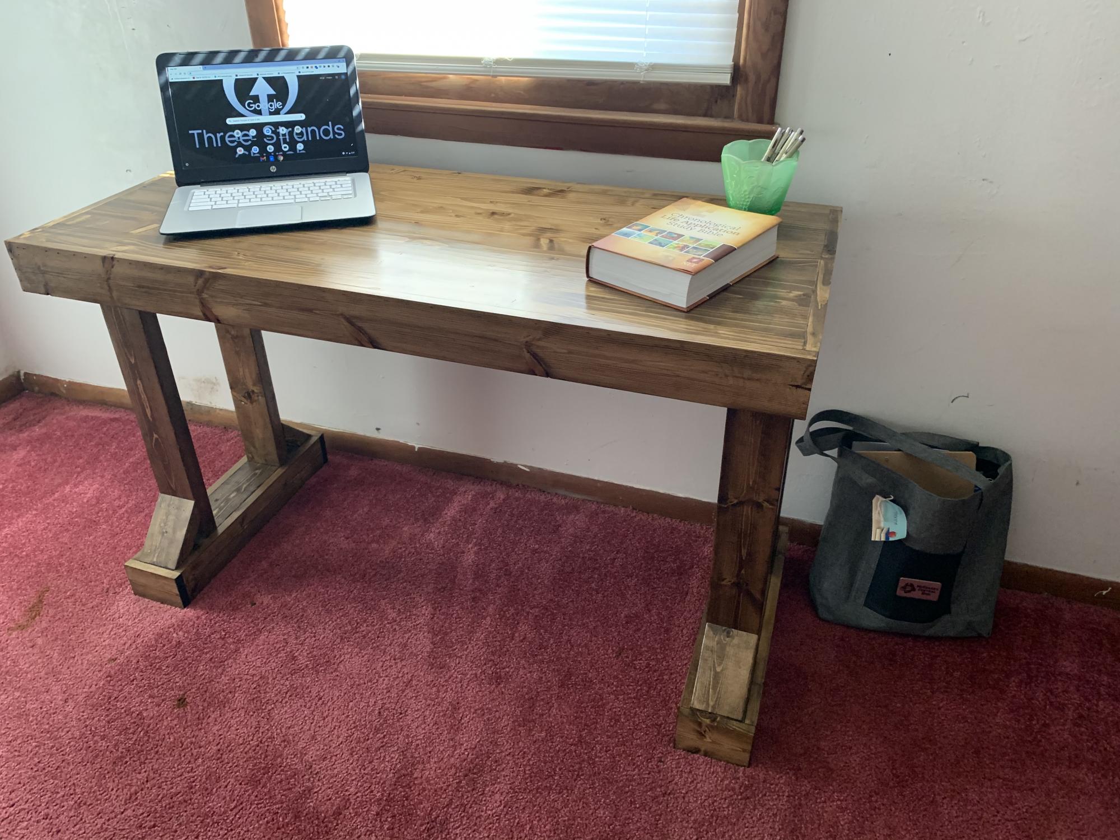
Made this for my wife who is an English teacher. I renovated a spare room into her an office space. She loves the desk.
Wed, 02/03/2021 - 10:28
Very nice and I am sure she loves being able to work and look out the window!
Wanted to make our friends who were expecting a nice gift that would serve them for many years to come. Used a Kreg Jig (greatest tool ever for amateur carpenter or wood worker!!) for most of the joinery. Wanted it to have a bit of an older look to it.
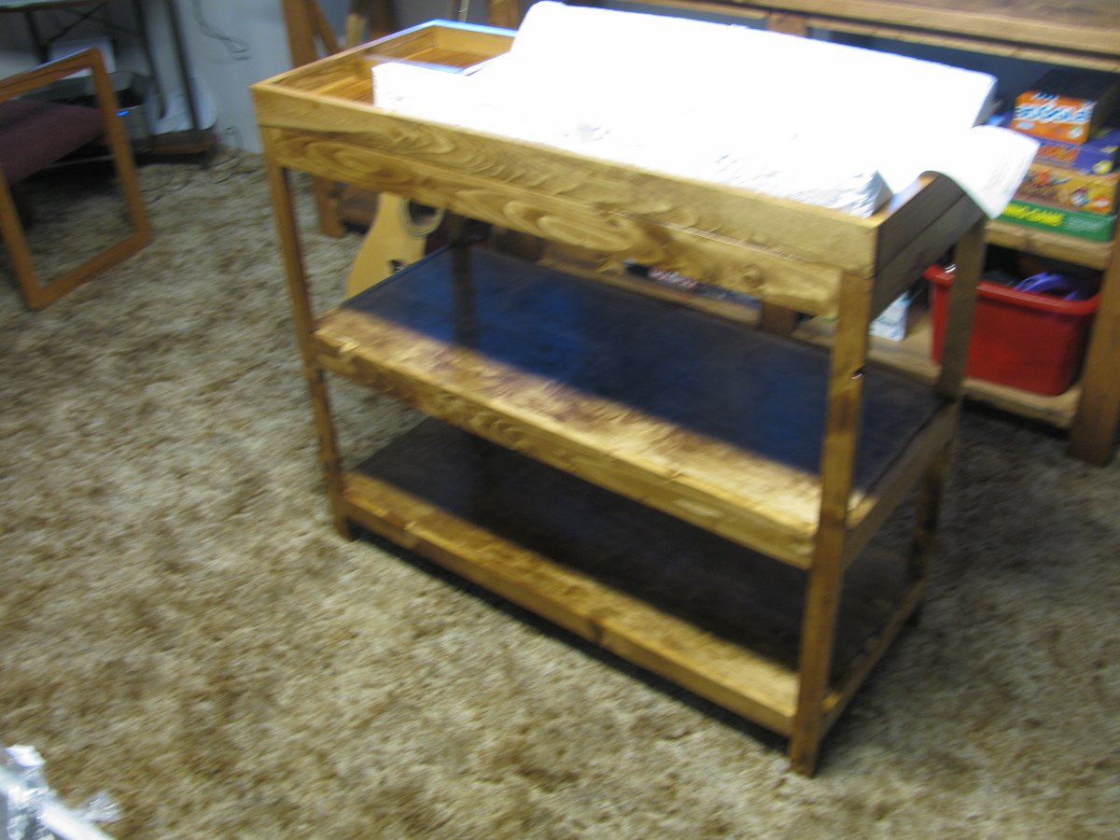
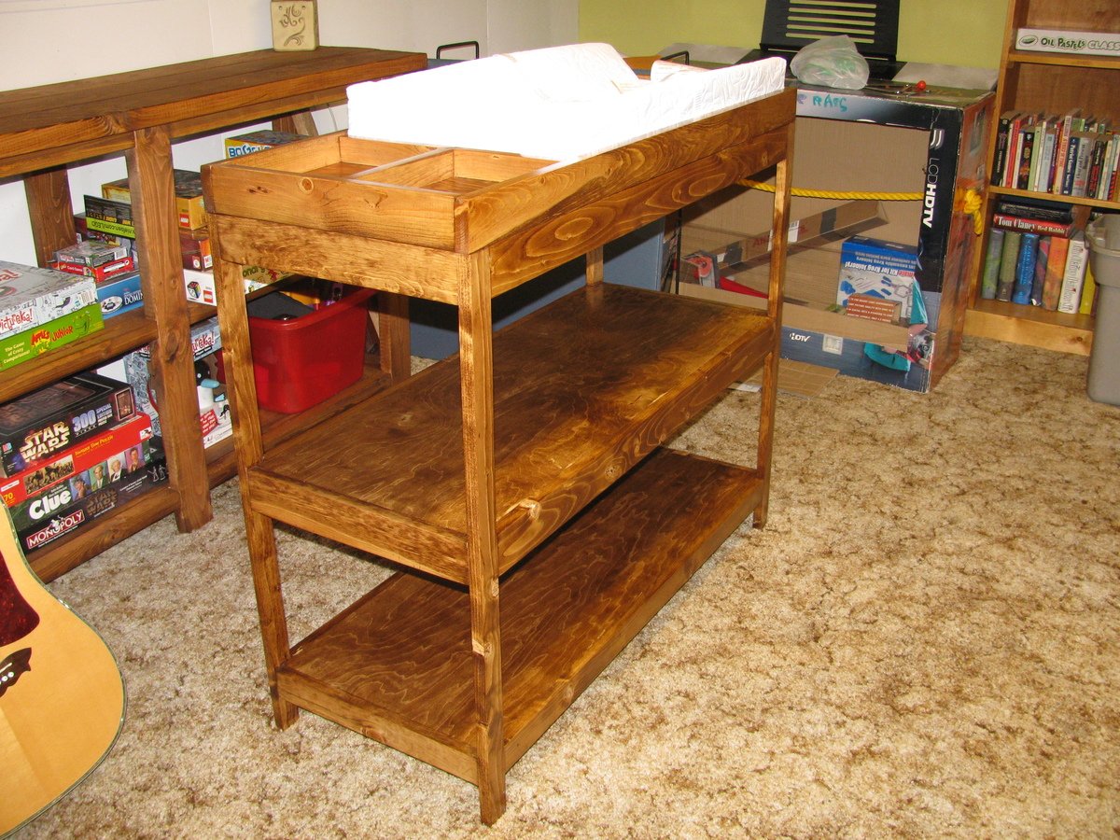
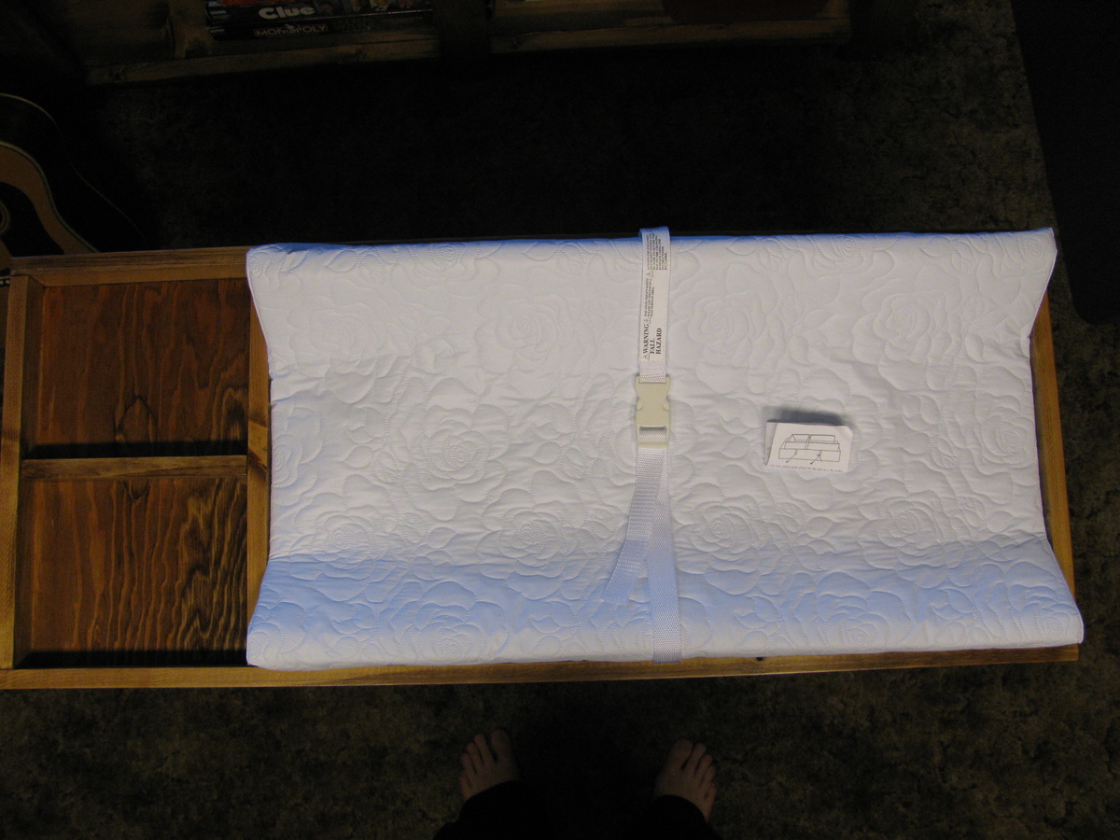
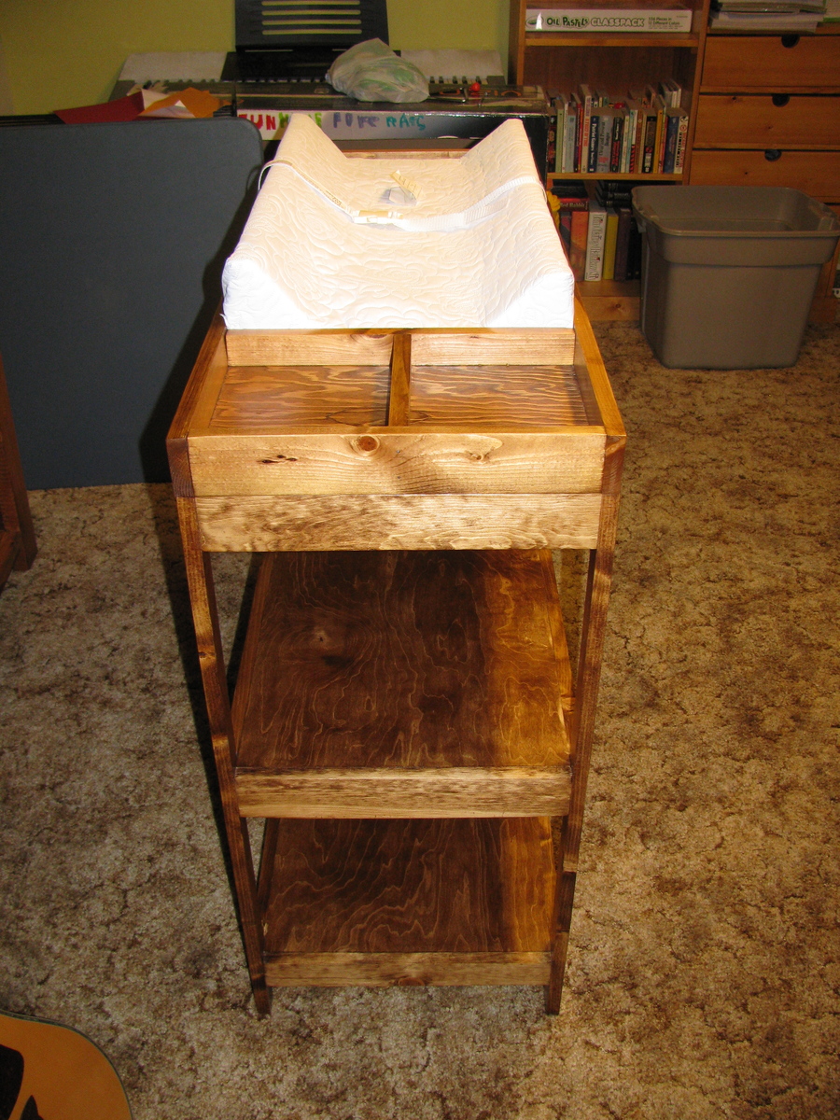
Table was really fun and difficult to complete. It took me about 30 hours to complete. However, it is a real hit in the neighborhood. I used pine and some of the material was really soft and difficult to sand/finish. Decided to paint the pedestals chalk white (wife's inspiration), which was a really good choice. Fitting the center sections of table top to frame was most difficult aspect of project. Thanks Ana for the inspiration!
Johnny Wilson
Shelbyville, TN
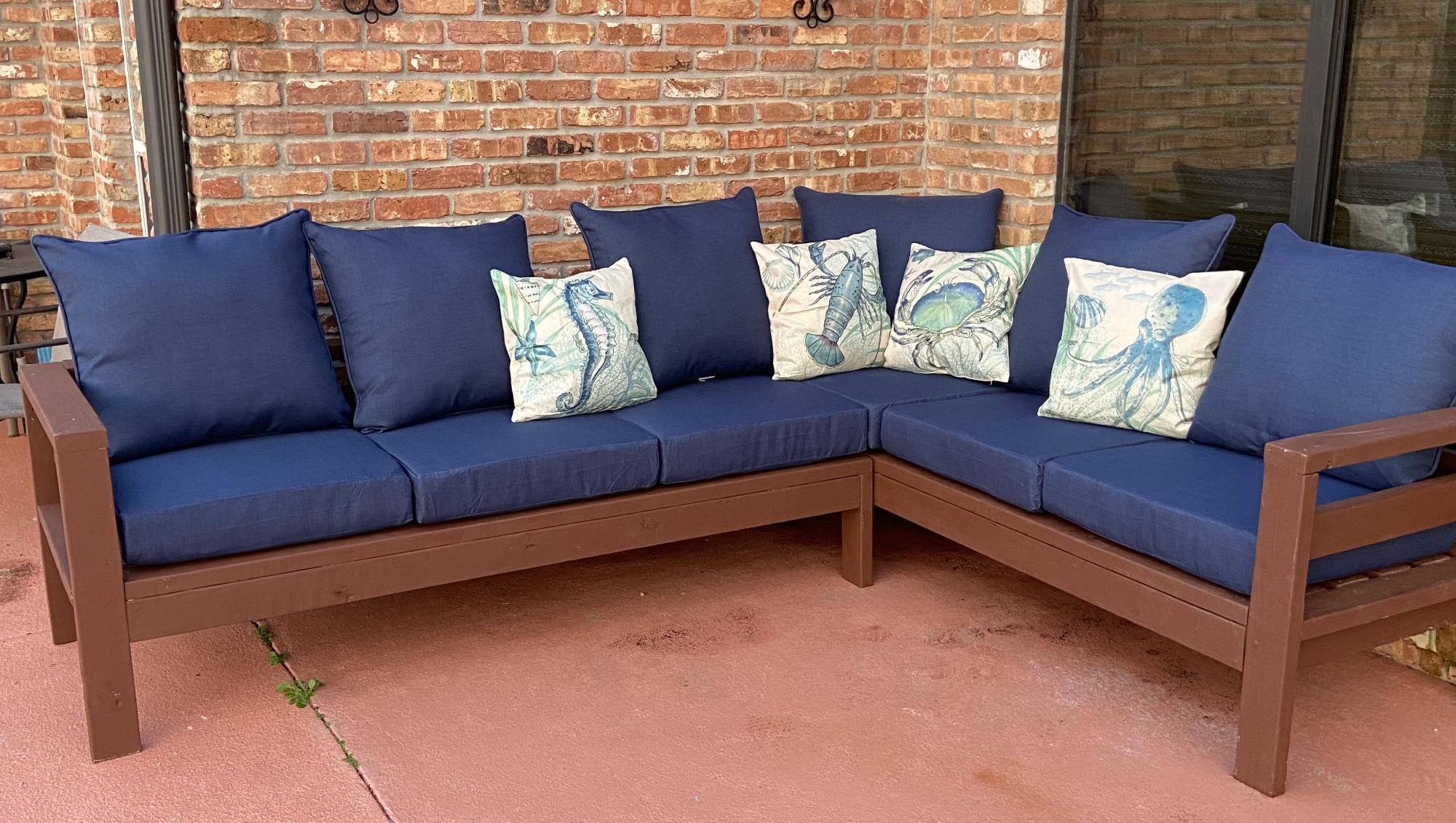
Thanks Ana White, love the way my sectional turned out. Your plans are perfect for someone want to start building things around their house. You are an inspiration to women like me!!!❤️
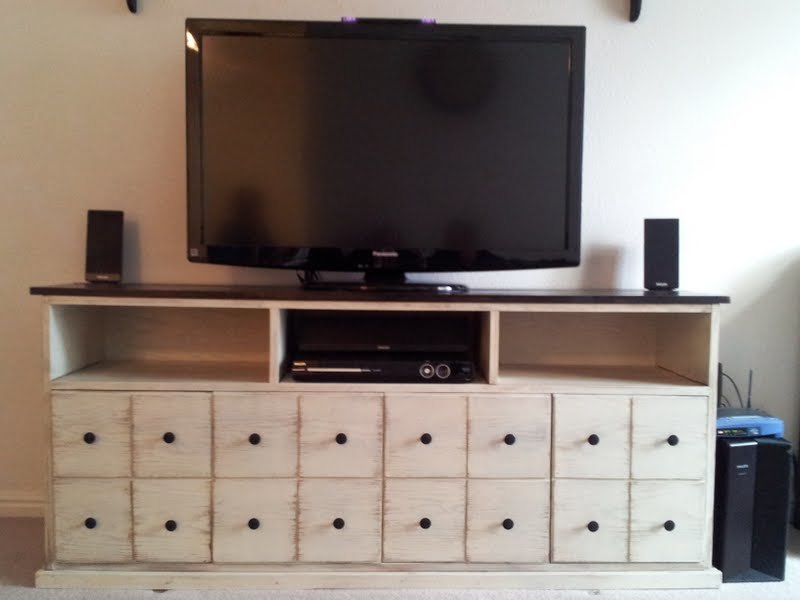
Apothecary Console