Community Brag Posts
Happier Homemaker Outdoor Firepit Benches
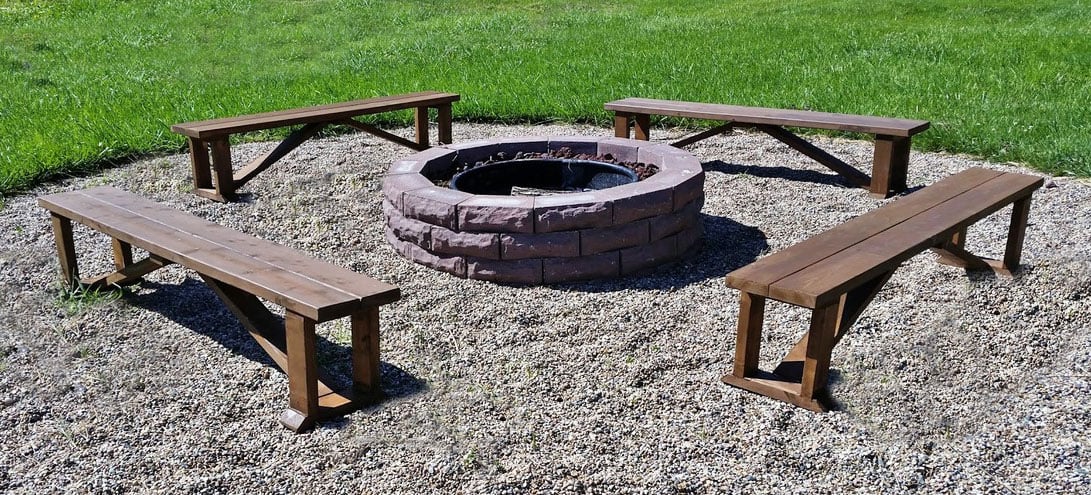
I built these benches out of cedar, which added considerable cost to the job. The total cost for four benches (including stain) was about $240. I used clear cedar and Sikkens outdoor stain in chocolate brown. I also modified the plans slightly to create stronger joints, using rabbet and mortise joints and Titebond III (waterproof) glue. This only slightly changed the dimensions, but I think it will make the benches last for years to come. It did add some time to the plans, as I think butt joints would've taken only 2-3 hours total before sand and finish.
Vintage Step Stool
I built this step stool recently and am so happy with the way it came out! I even learned that I'm not all that terrible with my jigsaw anymore haha. I painted it turquoise and distressed the edges a little bit. I also added some silicone to the bottom to prevent it from sliding out from under little ones. I have some of the build process up on my blog. Thanks!!
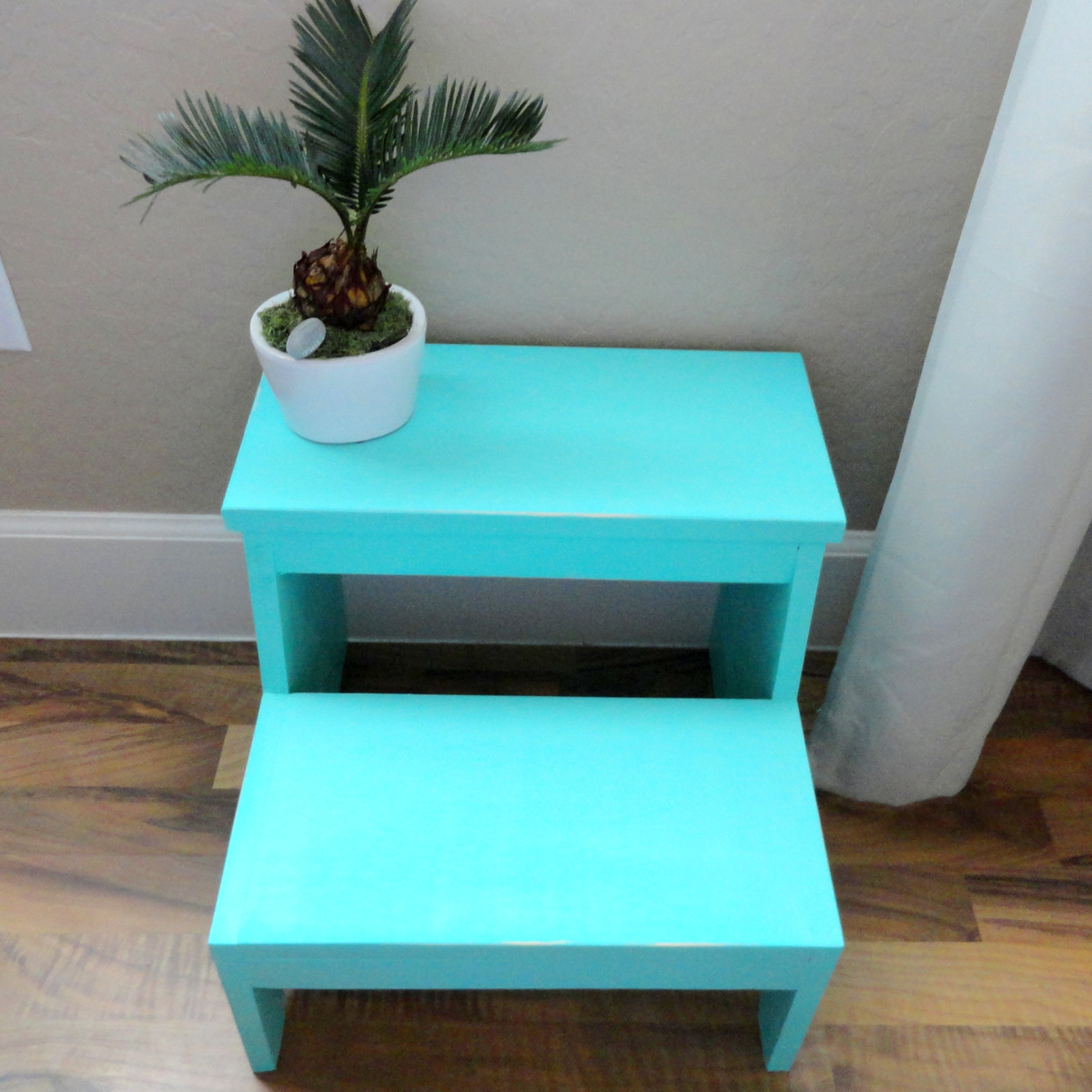
Comments
Restoration Hardware Inspired table
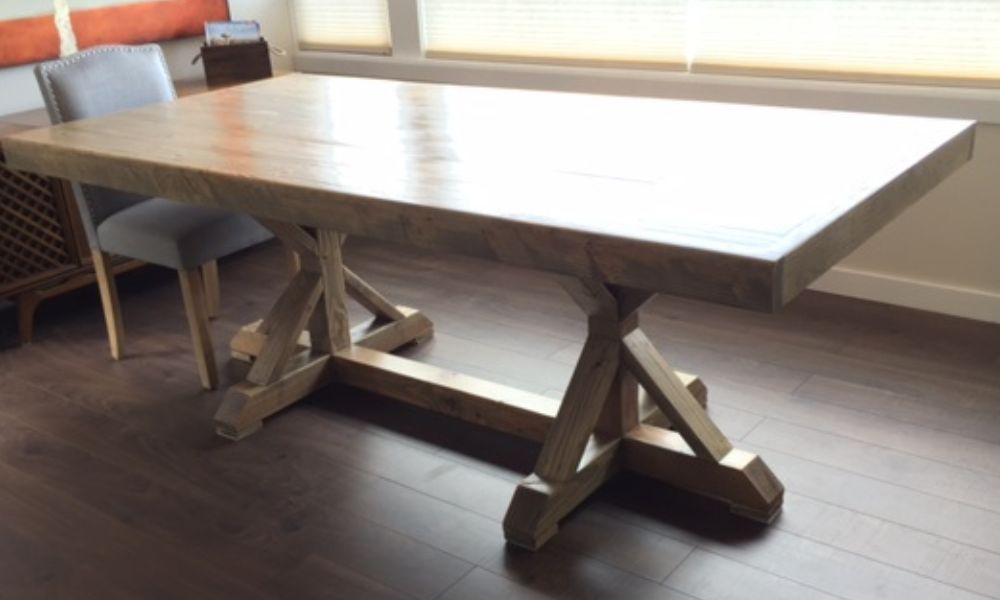
Needed a classy table...
Purchased the chairs separetely. Sanded the legs from black paint back to wood, and stained them to match the table.
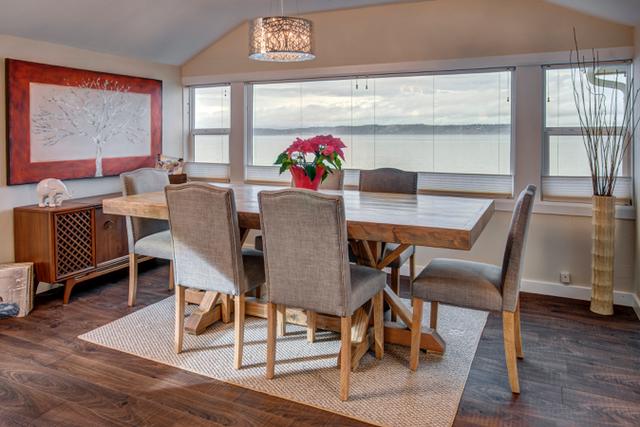
Full Loft Cottage Bed with stairs and shutters
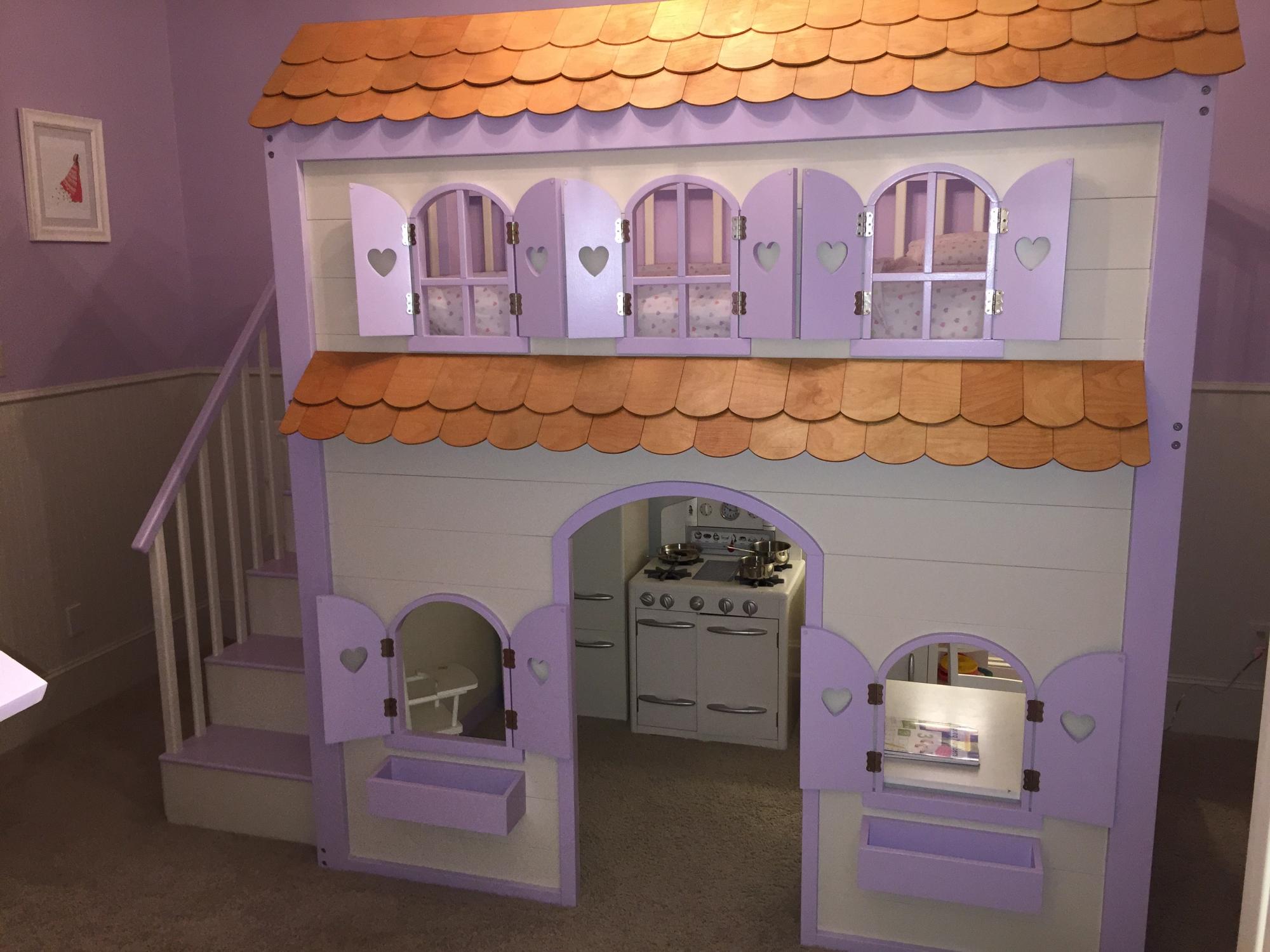
My wife started off looking for a commercially available bed for my daughter (age 4 when I started), but after not finding a style and size that she wanted (e.g., at Pottery Barn Kids), she convinced me to design and build one. This was the biggest projected I've ever undertaken, so I looked for inspiration on a number of websites including ana-white.com.
The Sweet Pea Bunk Bed served as major inspiration for this bed, but I also took ideas from many other designs. However, I made a few changes:
- I designed it as a single full-size bed with play-area underneath
- Designed to be cottage-like
- To get it into the room when complete and if it ever needed to be moved, I designed as 6 separate pieces: the 4 walls, the roof, and the stairs
- All of the main pieces are held together by 6 bed bolts at each corner
- I added some cabinets and drawers with raised-panels. these came out nice, but added a lot of time!
In all, it took me 9 months to design build. However, much of this is because this is new territory for me, I'm a bit OCD, and I could only dedicate about 4-8 hours per week on it. Plus, we were hit by Hurricane Harvey during this, so things slowed down for a few weeks. I decided to go with hardwood for most of it for durability and paintability, but this could likely easily be done with less expensive pine.
Note: I did not build the appliances seen in the images. Those were purchased.
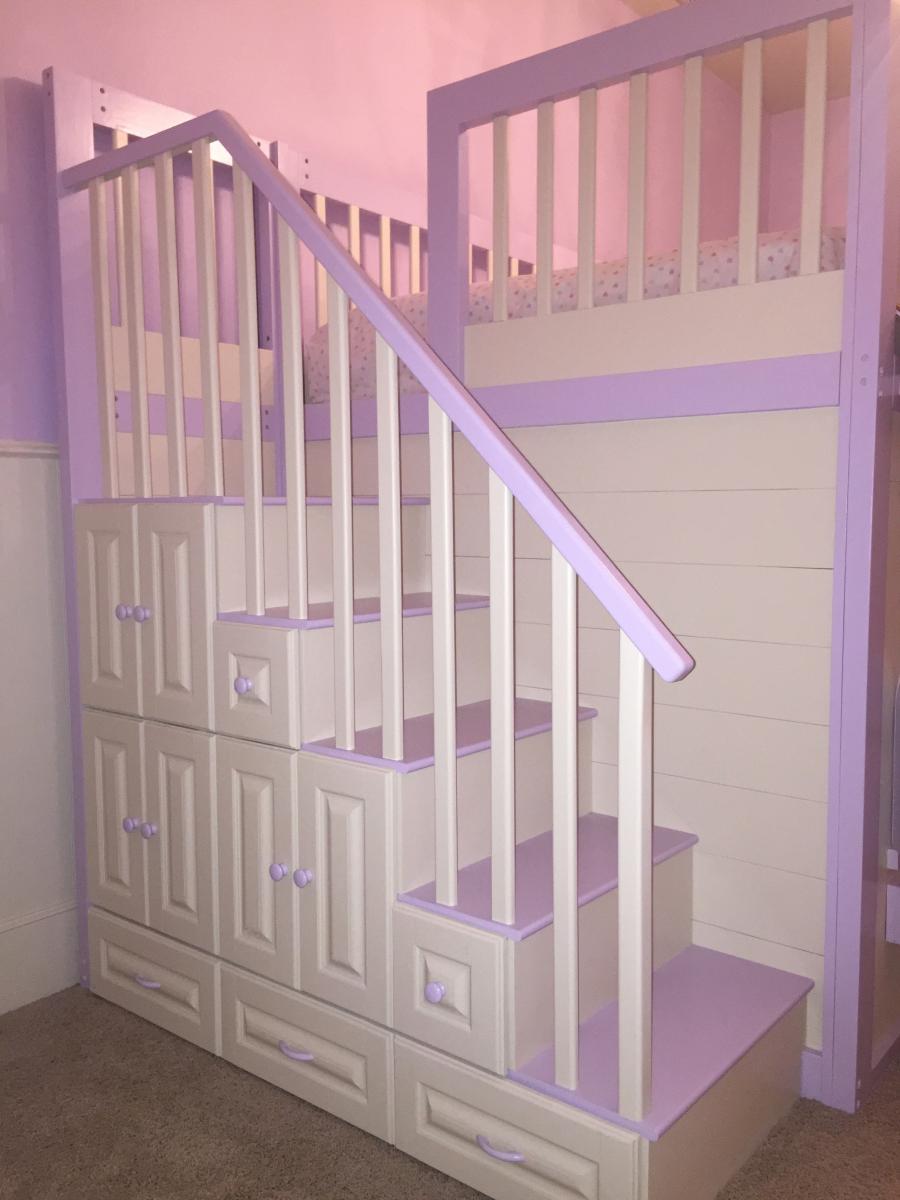
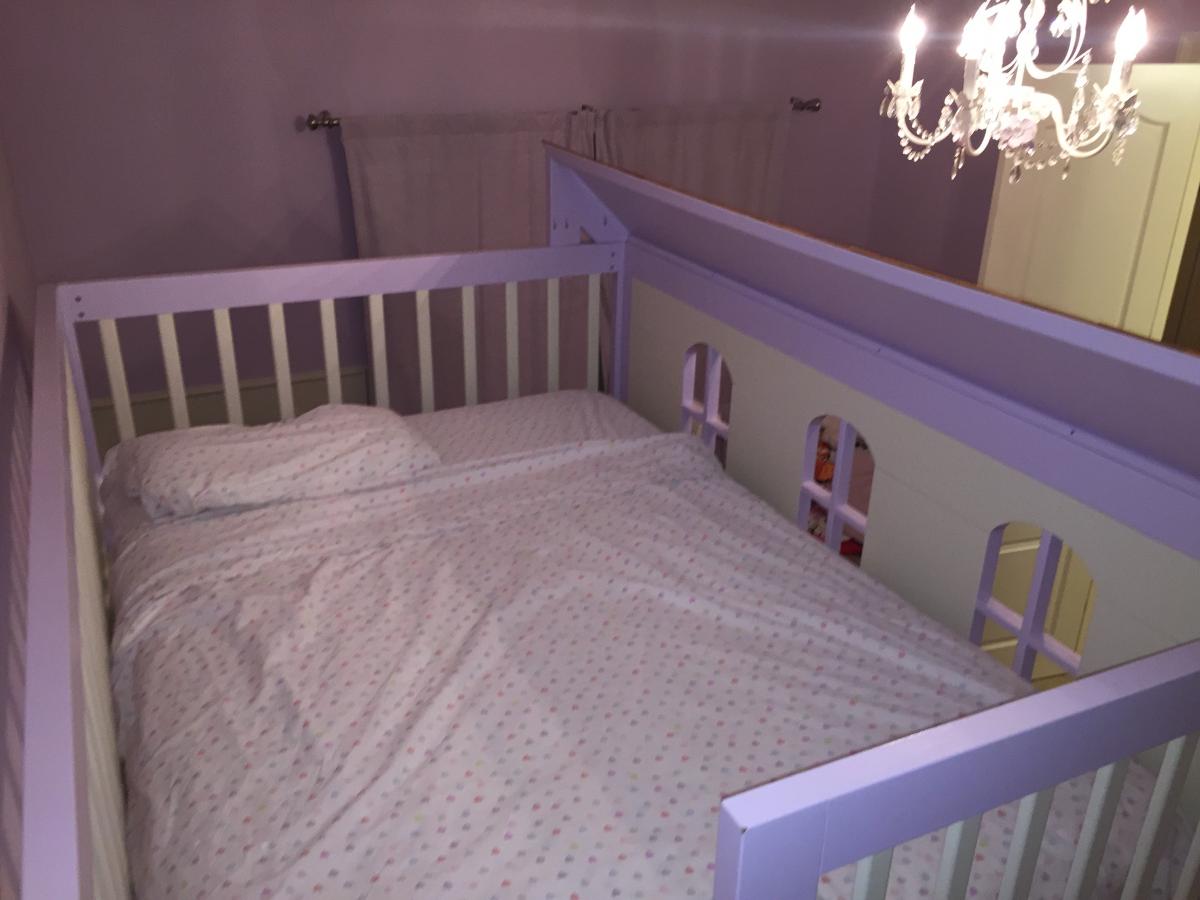
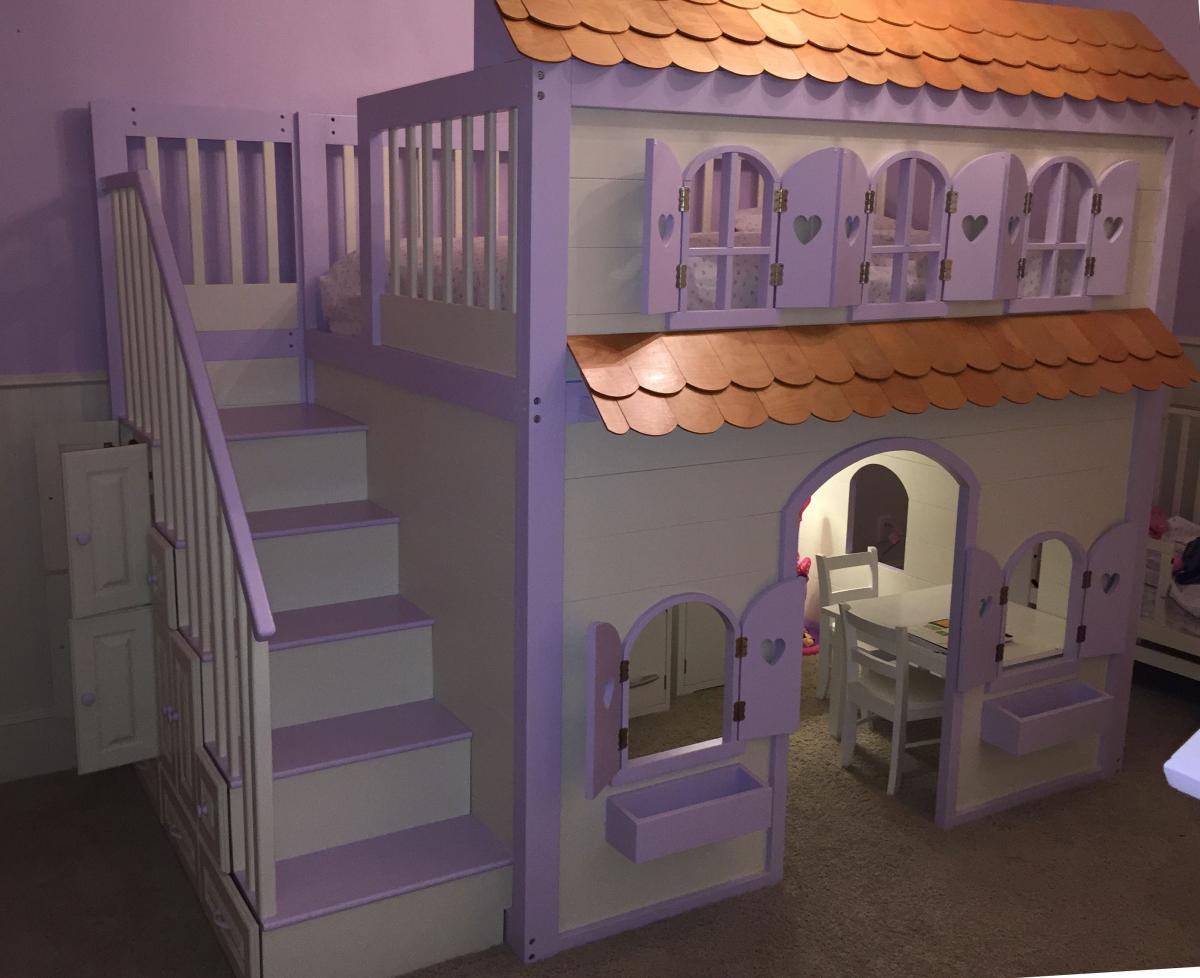
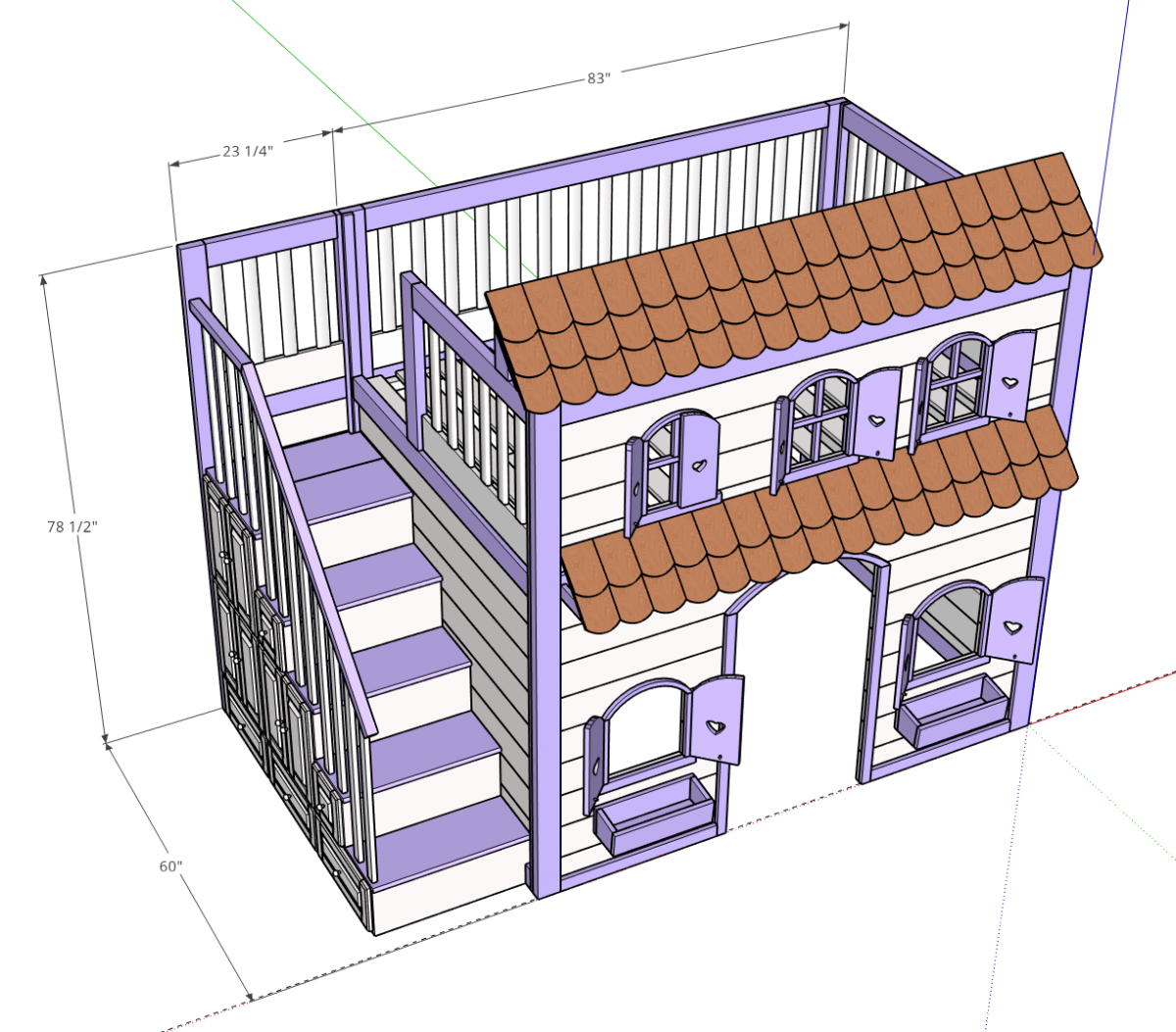
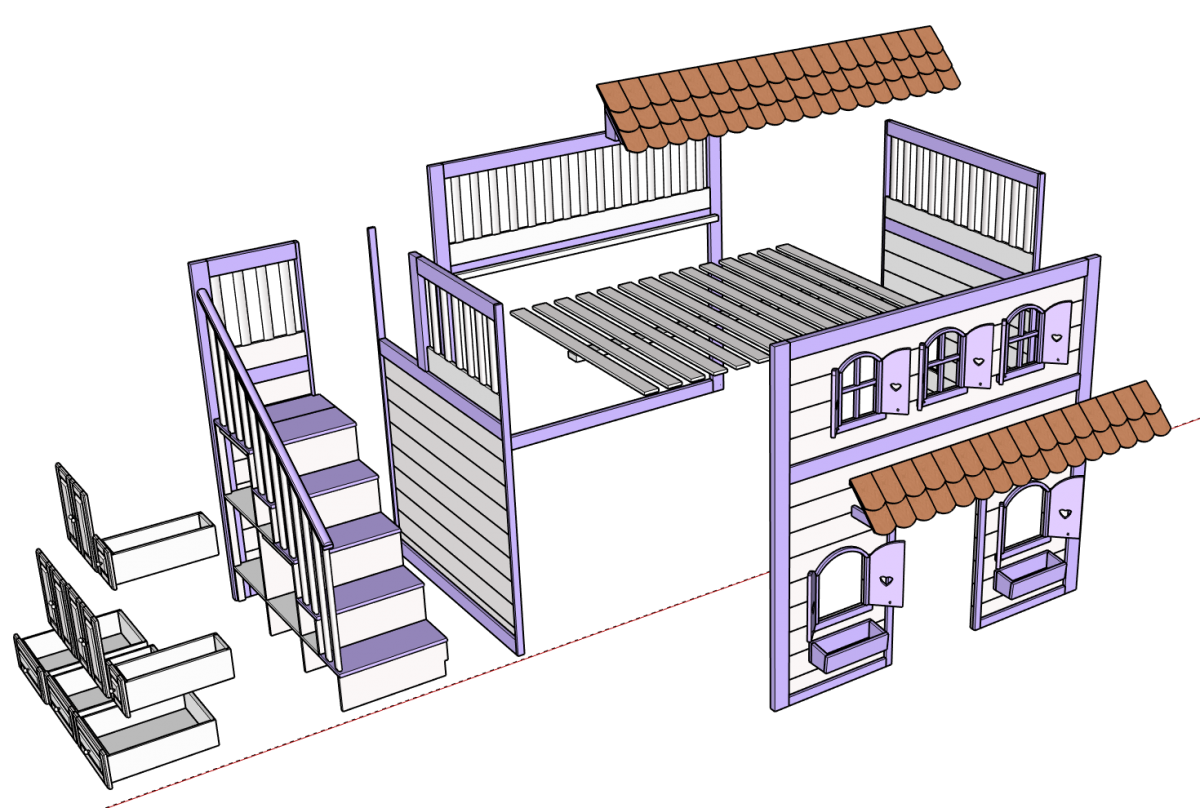
Comments
DIY Shed Chicken Coop
8x12 coop modified from your classic shed plans. 2/3 for the chickens, 1/3 for storage.
by Harmony Munson
Comments
Mon, 10/16/2023 - 10:48
Great Coop!
Fabulous job on this project, love the color choice and functionality!
Fri, 10/27/2023 - 11:54
Look really roomy plus a…
Look really roomy plus a place for storage in front for feed.
Sandbox with Built-In Seats
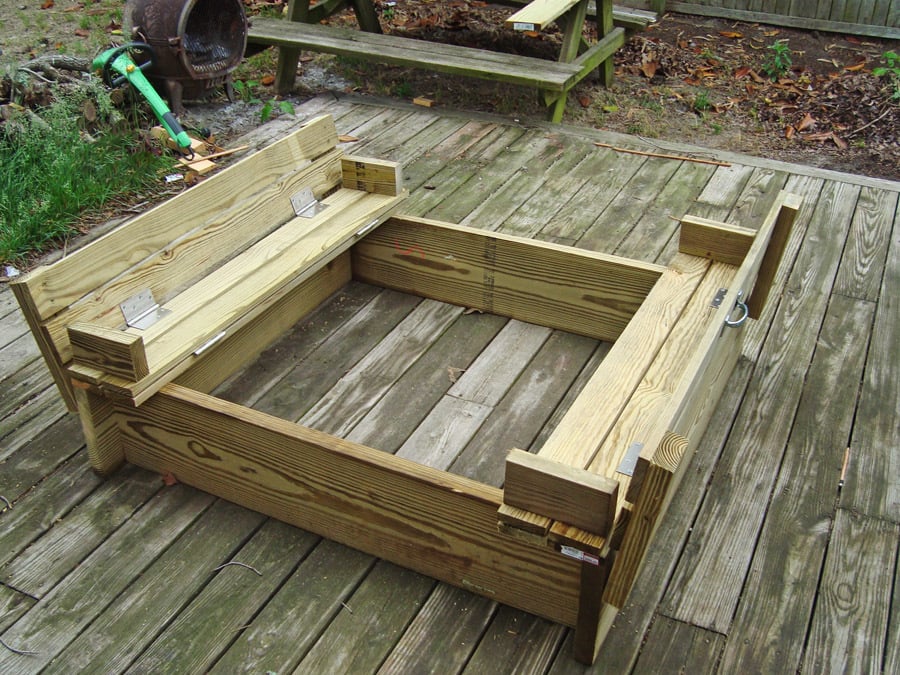
This is a fun project even for beginners. If you have an interest in building a sandbox, and have some tools, I'm sure you can make this easy enough!
I used 2" X 10" wood for my sides instead of the 1" as the plans call for. This gives extra strength and more depth. When you use 2" wood, you will have to turn your 1 X 4's the other way to match the 47½" width, because with the added width of the 2 side boards, your new width is now 49¼". It's not difficult, you just have to match your 1 X 4 X 47½ boards to the proper width. It will turn out fine, they just won't match the plans or pics of those using 1 X 8's for sides.
Sorry, I'm delivering this to my grandson's house for his birthday present, so no sand, but use landscaping cloth under this sandbox, then fill with sand.
One other thing, I'm toying with the idea of matching the angle the backrest is at and re-cut new pieces of 7½" arm rests. I think that may look a little better than the rectangle blocks.
My added pics are as follows:
1. The side boards all cut, and sizing up the frame.
2. All other boards are cut; I laid them out for fit before screwing the pieces together.
3. Using a square will help you keep everything at the correct angles. Also note in this picture and the next where I used two ½" pieces of wood I ripped to keep the ½" spacing uniform. Just rip any wood to the ½" width, make 2 pieces and butt against the next board on both sides, then screw them down. Makes it VERY easy to keep a uniform gap.
4. This picture shows me using the same "spacer" when putting the hinges in place. The red arrow points to the wood spacer.
5. The first bench is complete, and working fine!!
With the wood I used in my project, I used 2½" self tapping deck screws for the frame and attaching the 1X4's to the frame; I used 2" galvanized for attaching the 1X4's to any 2X4's; and for the hinges, I used ¾" wood screws. Using these sizes prevented the screws from coming through the other side.
I bought everything needed in this project at Lowe's and it was under $90 in costs; this is all the lumber (upgrading to 2 X 10's), hinges, screws, and handles.
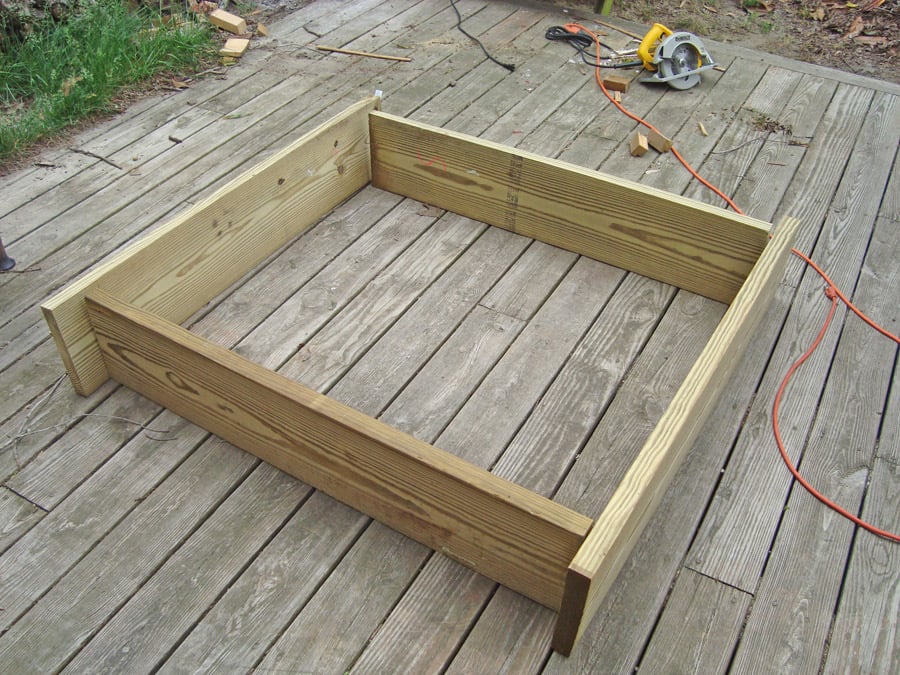
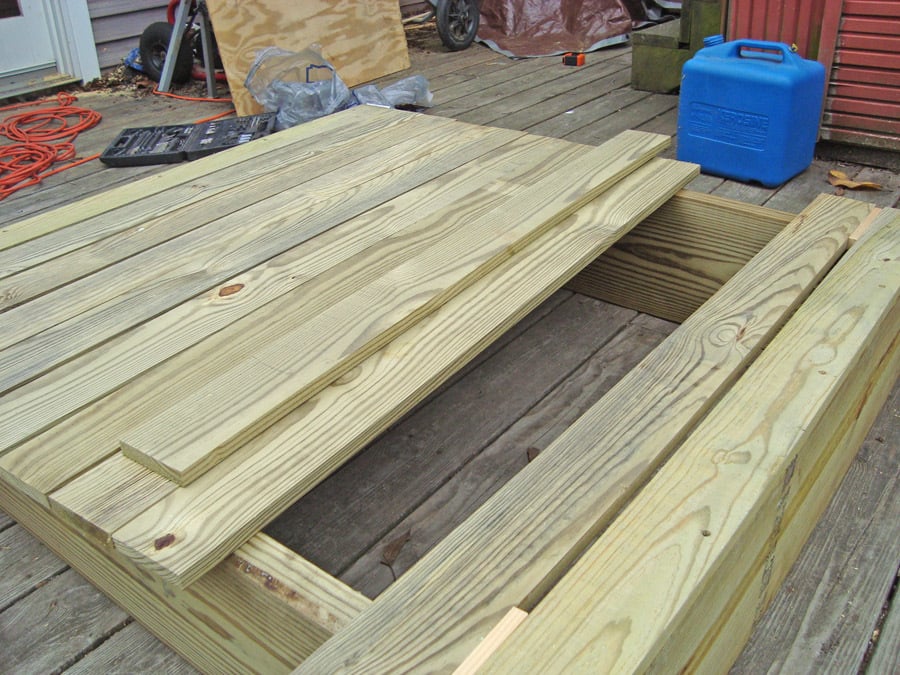
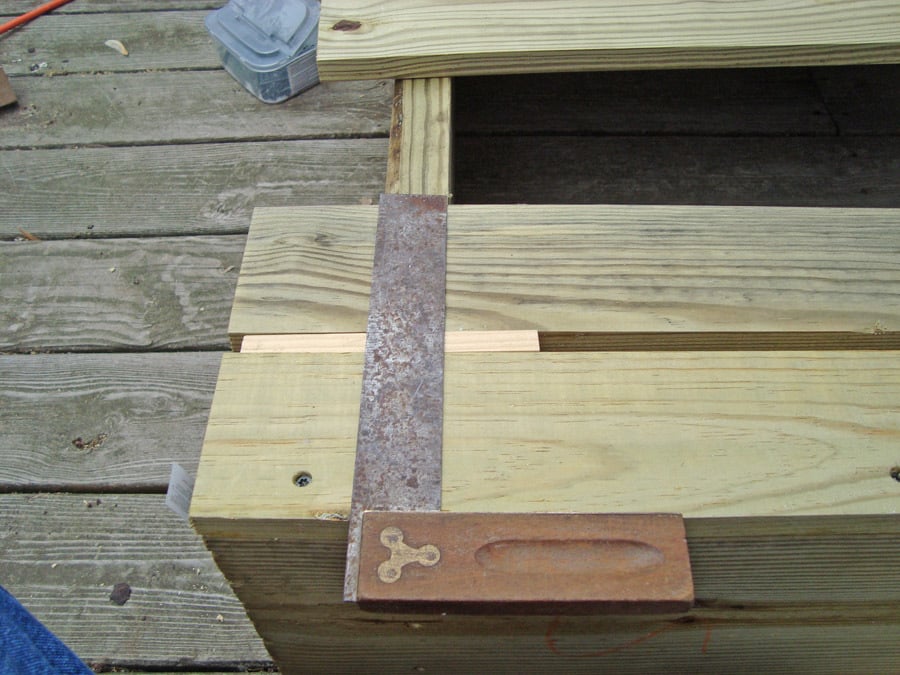
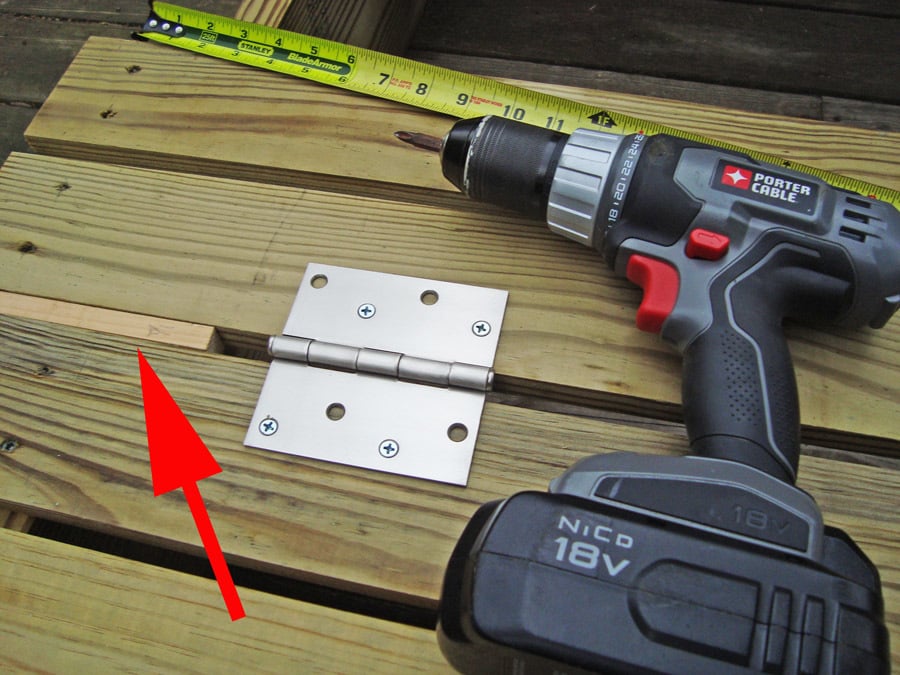

Comments
Wed, 05/09/2012 - 16:25
Yay, you figured it out!
I was just going to tell you how to add a brag blog when I saw that you'd already done so! YAY! Your sandbox looks awesome! You guys are all making me wish I had a tolerable yard to put a full-sized box in!!!
In reply to Yay, you figured it out! by Lady Goats
Thu, 05/10/2012 - 13:49
Yeah, you made the plans easy
Yeah, you made the plans easy to follow. It was a lot of fun. I spanned it over 2 days, but still was only around 4 hours of work.
I'm considering cutting the "arm rests" at an angle to match the slope of the back rest. I may play with that this weekend.
Thanks for all the help!
Also, what did you use to make the sketch type pics for the plans? I know you mentioned something about not knowing how to put the hindges on them. If I can help, I can probably do it for you in PhotoShop.... Just let me know.
Thanks again!
Loral
In reply to Yeah, you made the plans easy by Loral
Thu, 05/10/2012 - 14:07
I used Google Sketch-Up
And didn't even think of putting the pics in PS to add the hinges. DUH! Thanks for the idea! ;-)
What do you mean about angling the armrests? So they sit right on the back, instead of the gap?
Thu, 05/10/2012 - 15:42
New Arm Rests
Something like this:
http://www.loraljohnson.com/sandbox/NewArmRests.jpg
I cut these at a 10º angle on both ends and 8" long.
Now, how did you make the "plans" images?? :)
Loral
Platform inspired bed frame
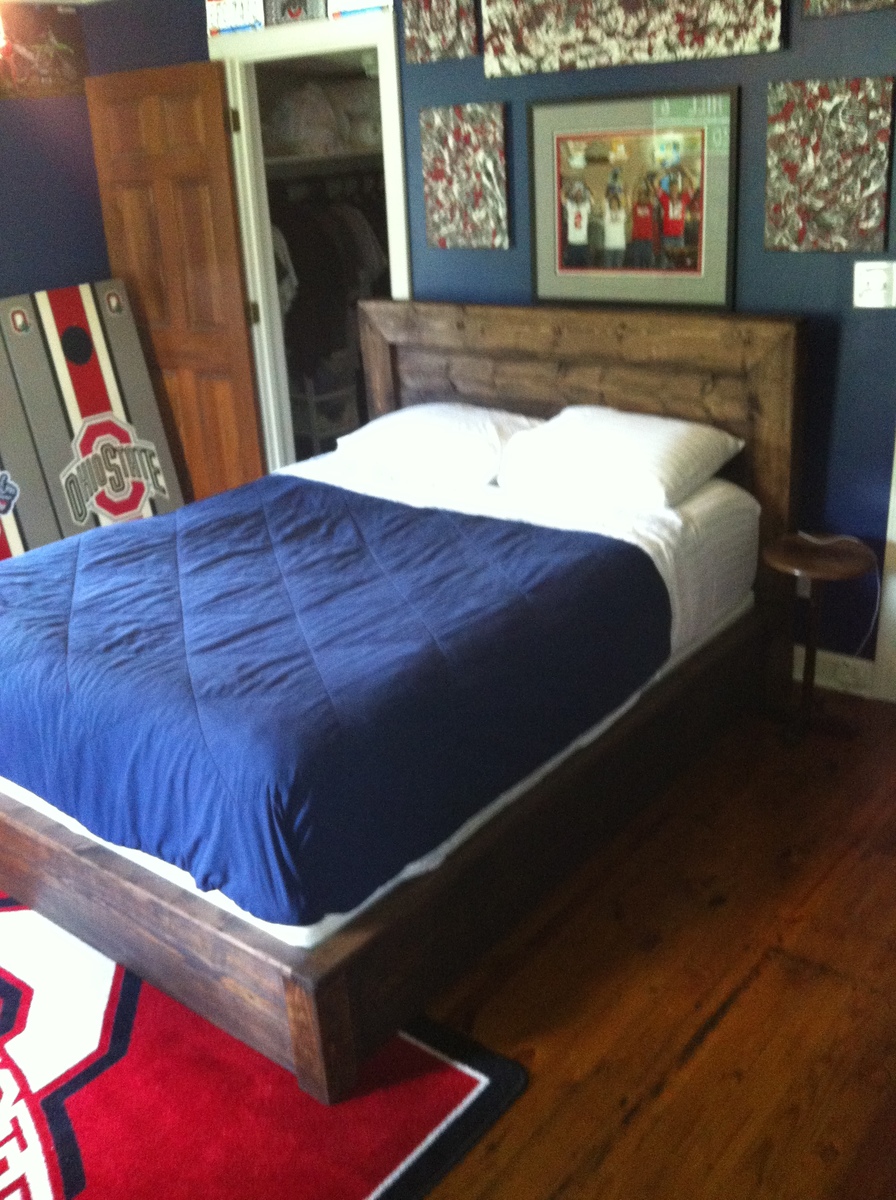
I had searched for a nice bed frame for the longest time. I wanted something that would last and the prices in furniture stores or antique shops were crazy. I found the plans for the platform bed/headboard and modified them a little. I used 2x12's for the frame and set my 2x6's down inside for my box spring. 2x6's for the headboard and trimmed it the same way as in the plans. I love it. Thanks for the plans Ana.
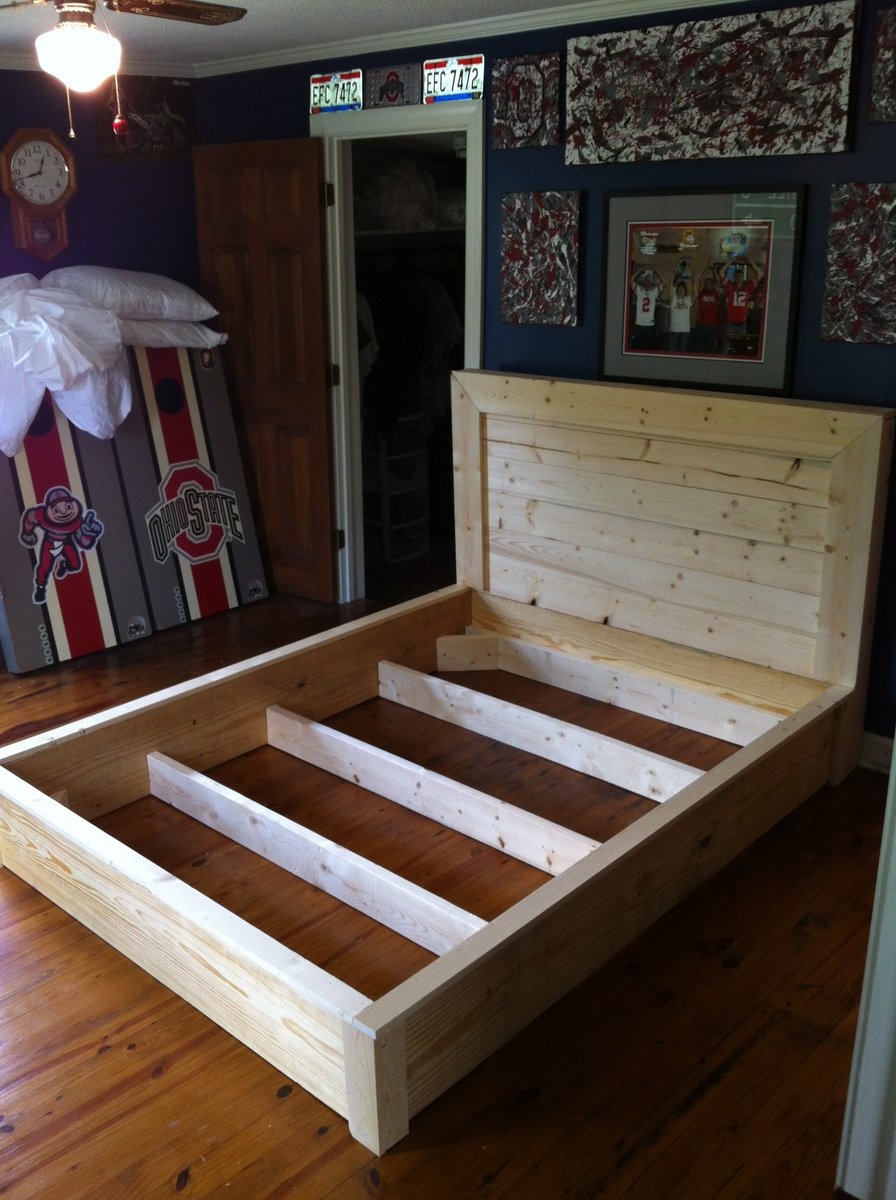
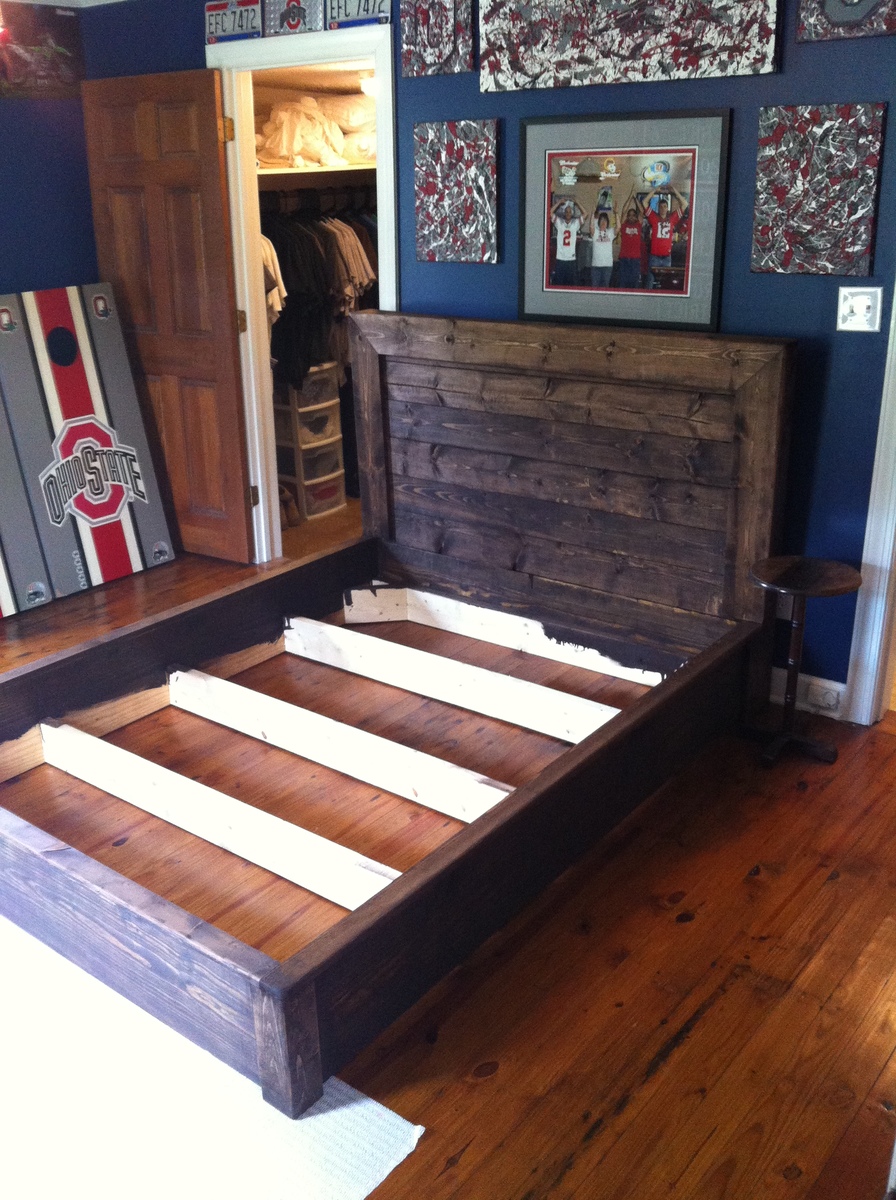
Comments
Fri, 05/30/2014 - 18:40
Inspired bed
Love your inspired bed! What size mattress is your frame for? I am looking to make a frame just like yours for a queen size bed. Do you have your measurements or are they pretty similar to the original post? Complete beginner here, any help is much appreciated!!
American Girl Doll Bunk Beds
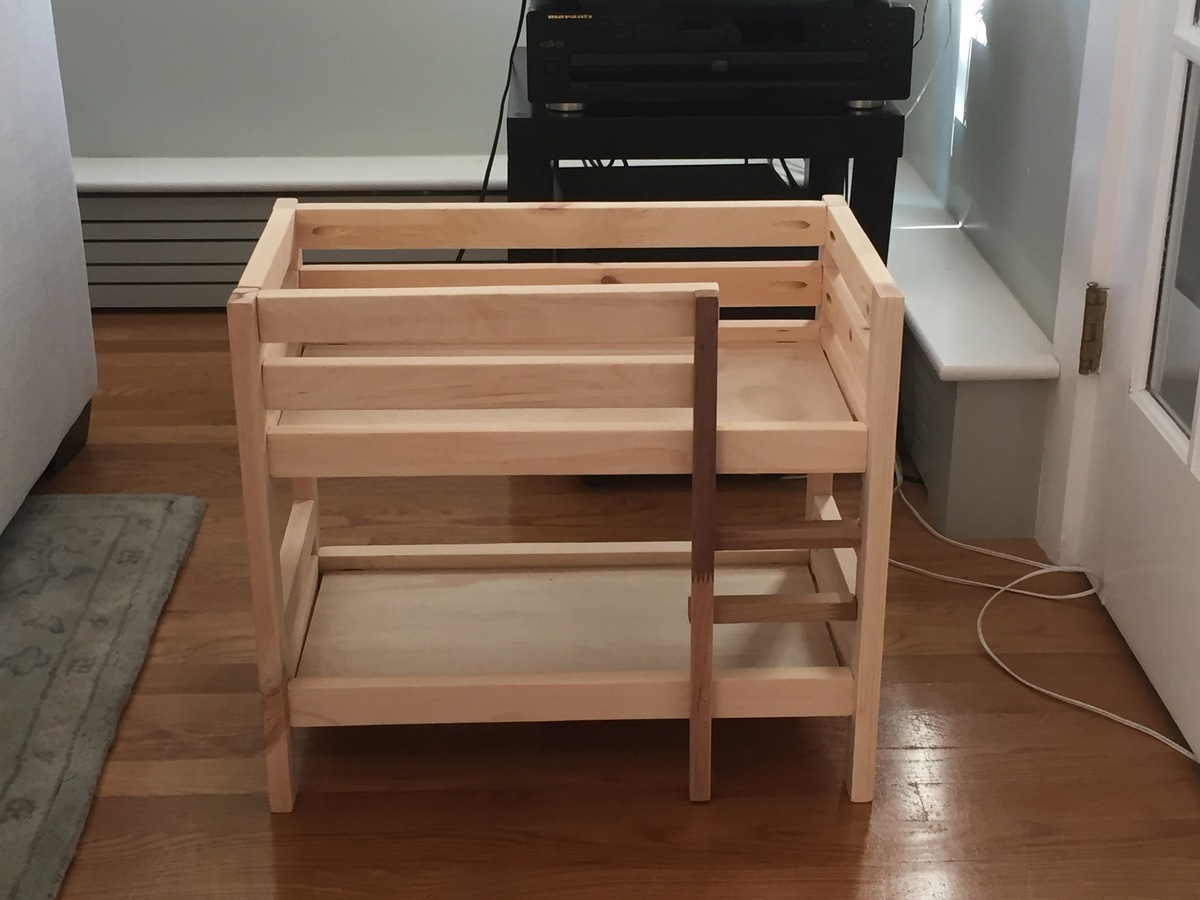
My daughter and I built it together. We had great fun. She is totally into the Kreg Jig and the brad nailer now. I'm sure we'll find something else to build. What a great father daughter activity. Thanks for the plans!
Rustic X Desk
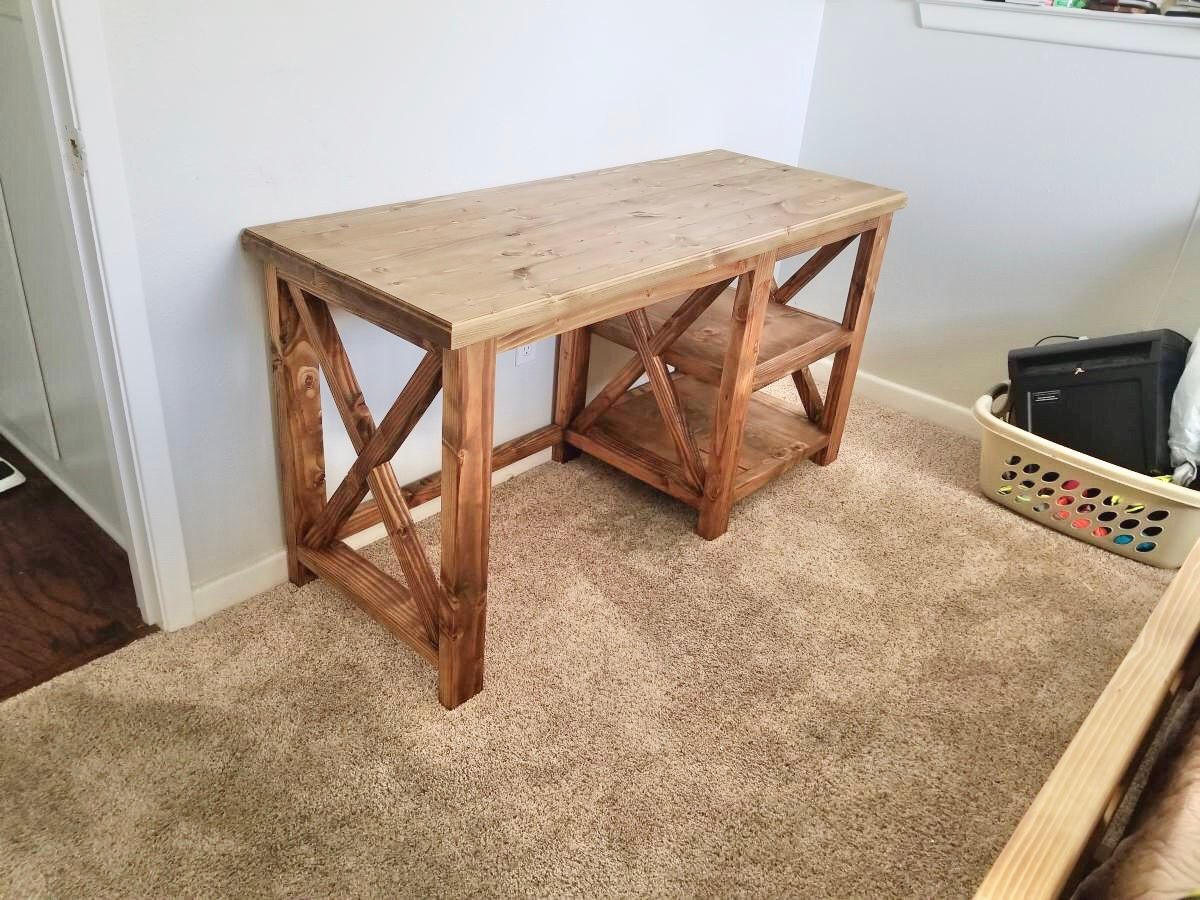
Loved this plan from the moment i watched the video! This is the first time I truly needed a plan right when Ana posted it. I trimmed the 2x4's down to 3 inches. Sanding each single wood piece down as I went really helped. Love this website so much.
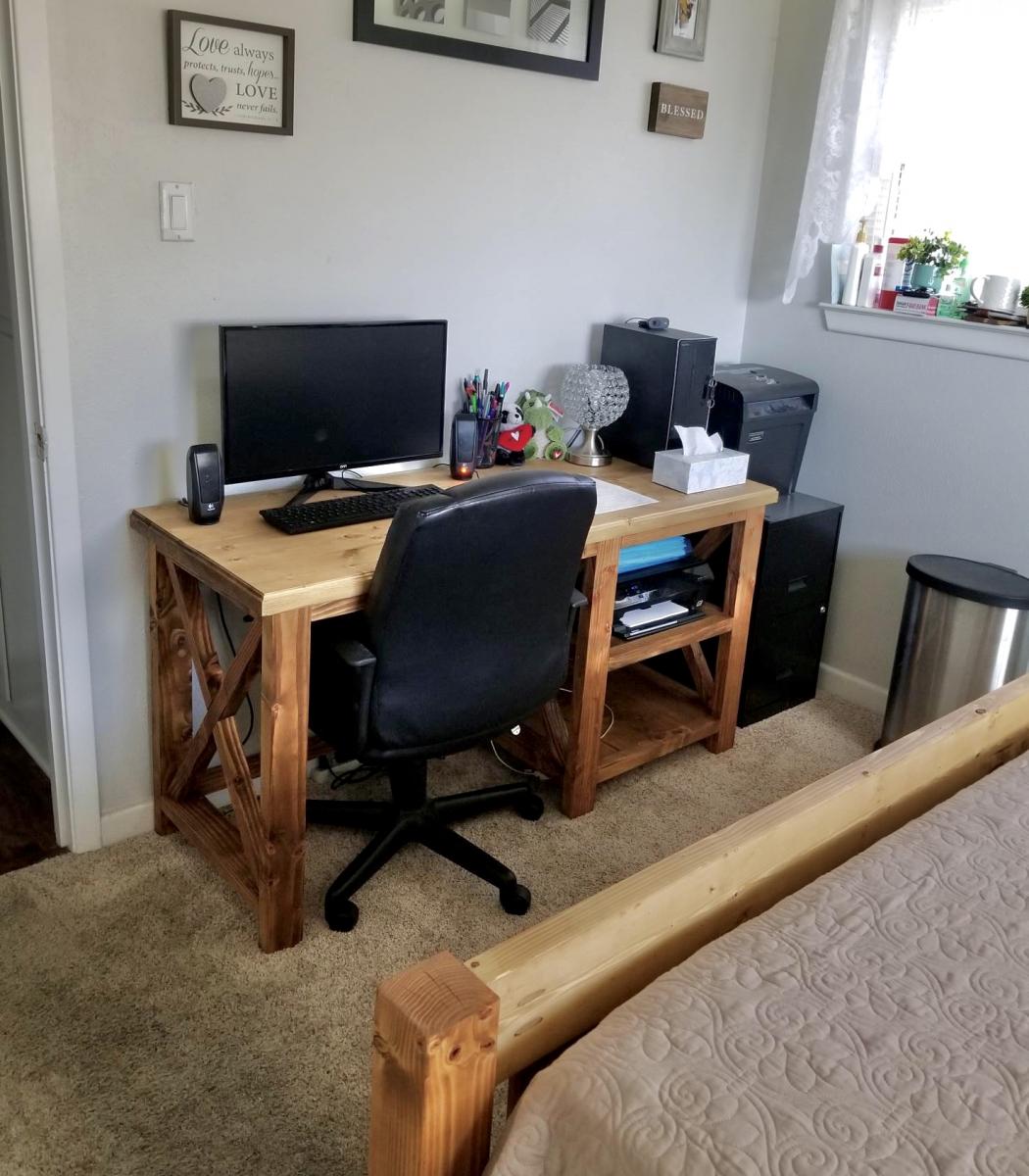
Comments
Custom Closet with Heated Floors
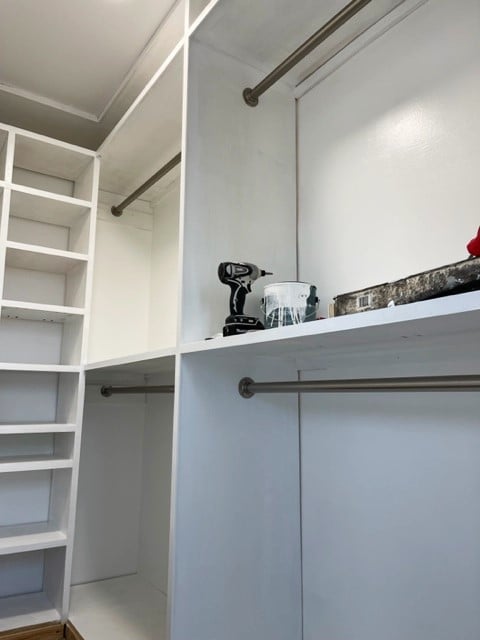
I love the outcome of this project! I removed the old wire shelving and used 3/4 inch sanded plywood and few pieces of trim and pine to build this floor to ceiling custom closet. Then I primed and painted, and installed the clothes rods. Out of the frame are new recessed lights and a tile heated floor!
Laura E.
Wardrobe for American Girl Doll
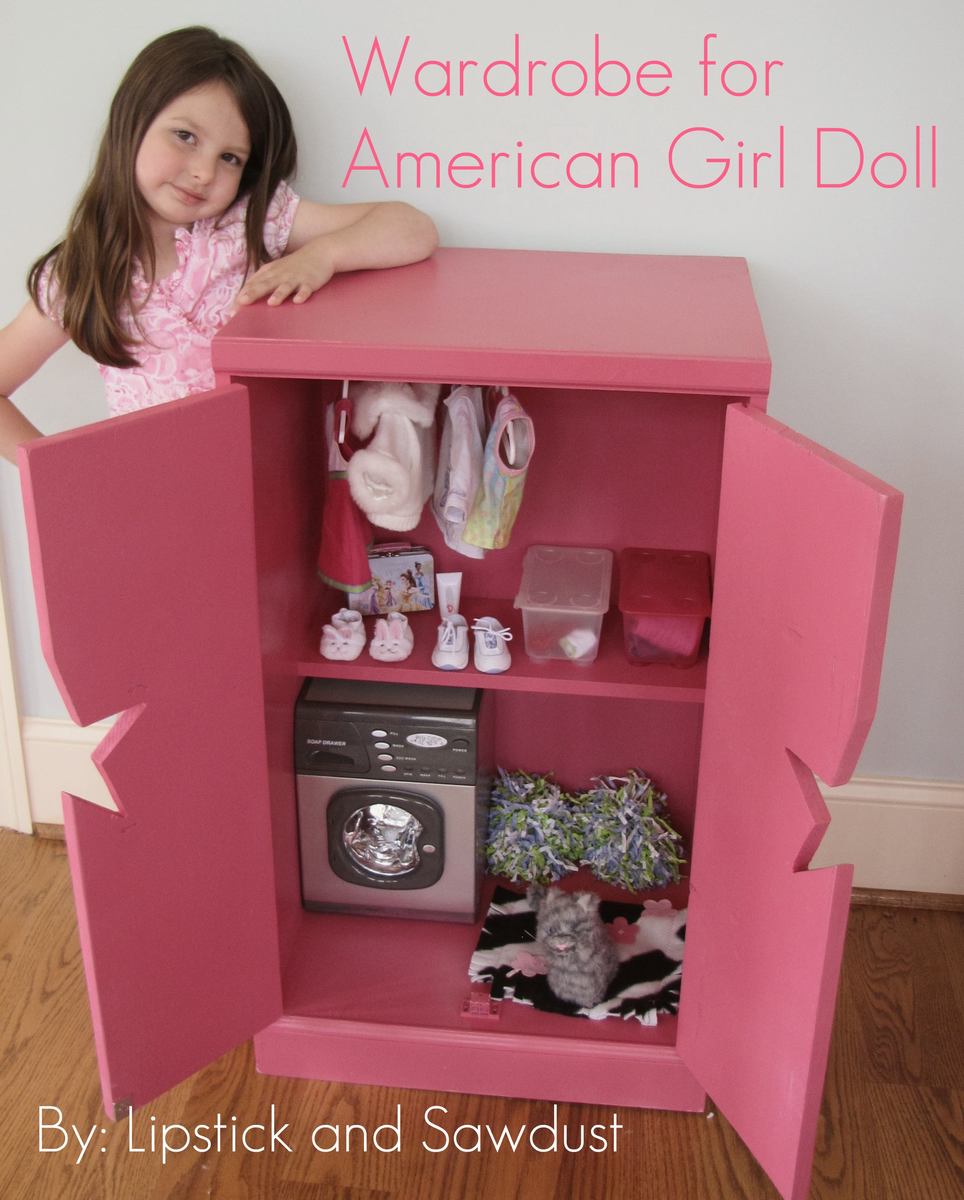
I Loved this plan ever since the first day I saw it! I was very intimidated though by the star cut out.
I modified this plan a little, mine is about 6 inches taller than the plan, because I had to fit my daughter's Pottery Barn kids washing machine inside which I believe is bigger than the machines in the original plan. My middle shelf is only about half the width of the shelf pictured, I wanted to add extra space beneath, plus it was the cheapest piece of shelf I found.
For the star cut out, since I did not have a protractor, I cut out little templates with my miter saw at the different angles, I labeled each piece, so I could reuse them if I ever build another one. My daughter loves this wardrobe, so does my son! I am planning on making this again for my son, but making it grey and calling it a "Hockey Locker". Thanks for the plan Ana! This is my favorite plan so far!
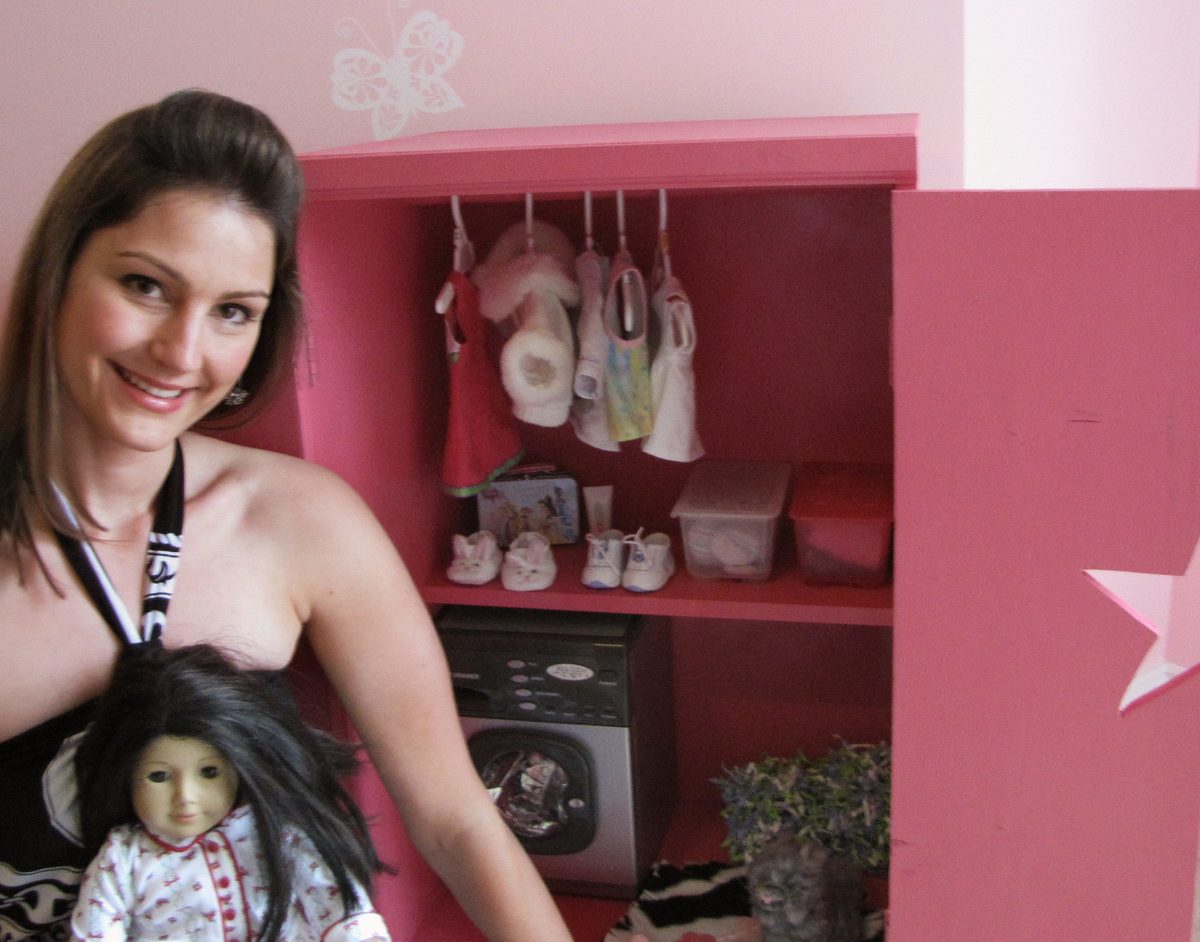
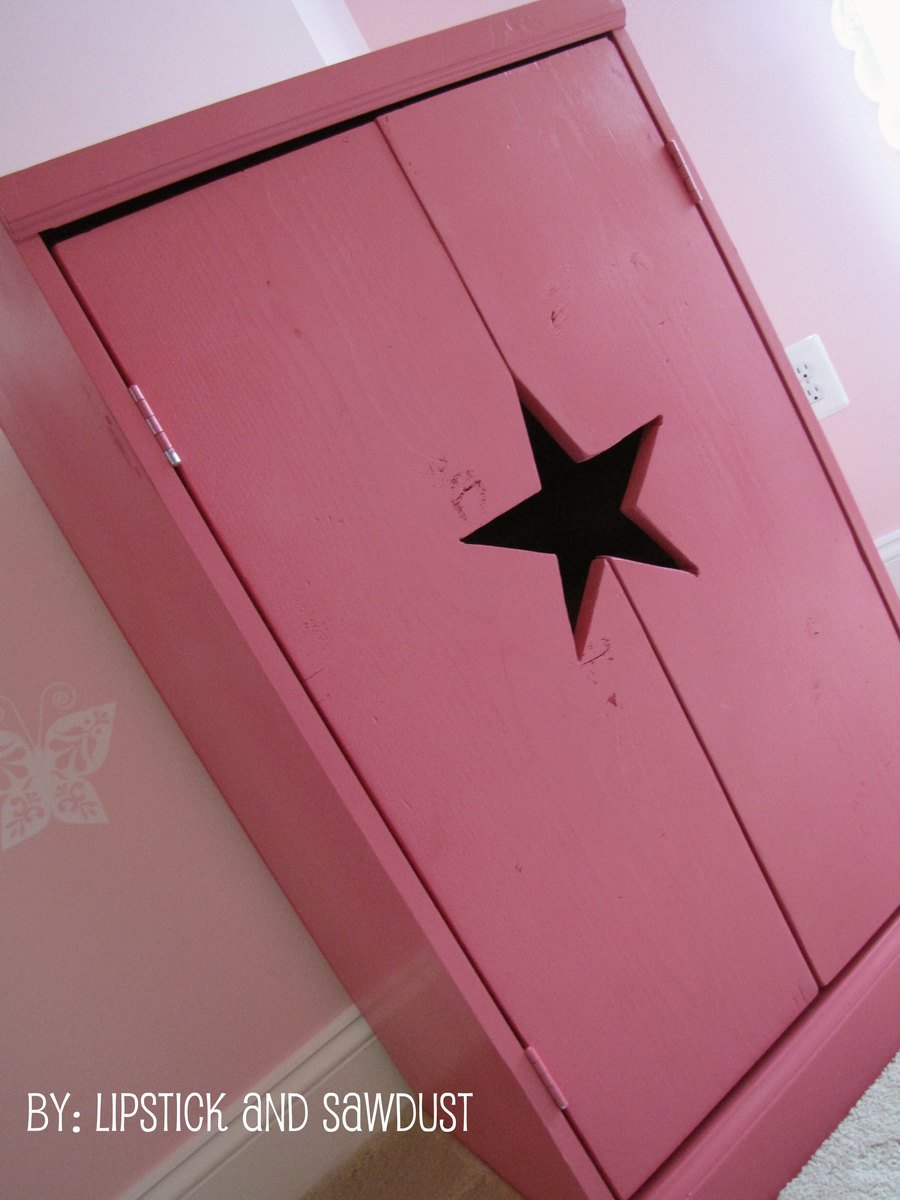
Comments
Sat, 10/13/2012 - 09:41
AG Doll Wardrobe
Very nice job! I love that color of pink, too. Where do you find hangers for the doll clothes? I make a lot of clothes for my granddaughters' dolls, so I guess I need to find hangers!
Wed, 09/25/2013 - 13:36
American Girl Doll Armoire/Closet
Where do I find the plans for this project?
Sun, 12/22/2013 - 08:20
plans
Farmhouse table
First time project, this was a birthday present to the wife. Good project and a very good build. I only modified the length and went with 3 2x10s instead of one. Nice big table that we hope to enjoy for years. The entire table is distressed and we actually went with two stain colors. Dark Walnut on the top and an Ebony on the base.

Comments
Wed, 02/26/2014 - 05:39
great job!
This looks so beautiful in your home! The stain is so pretty, great job!
Double Bed Headboard
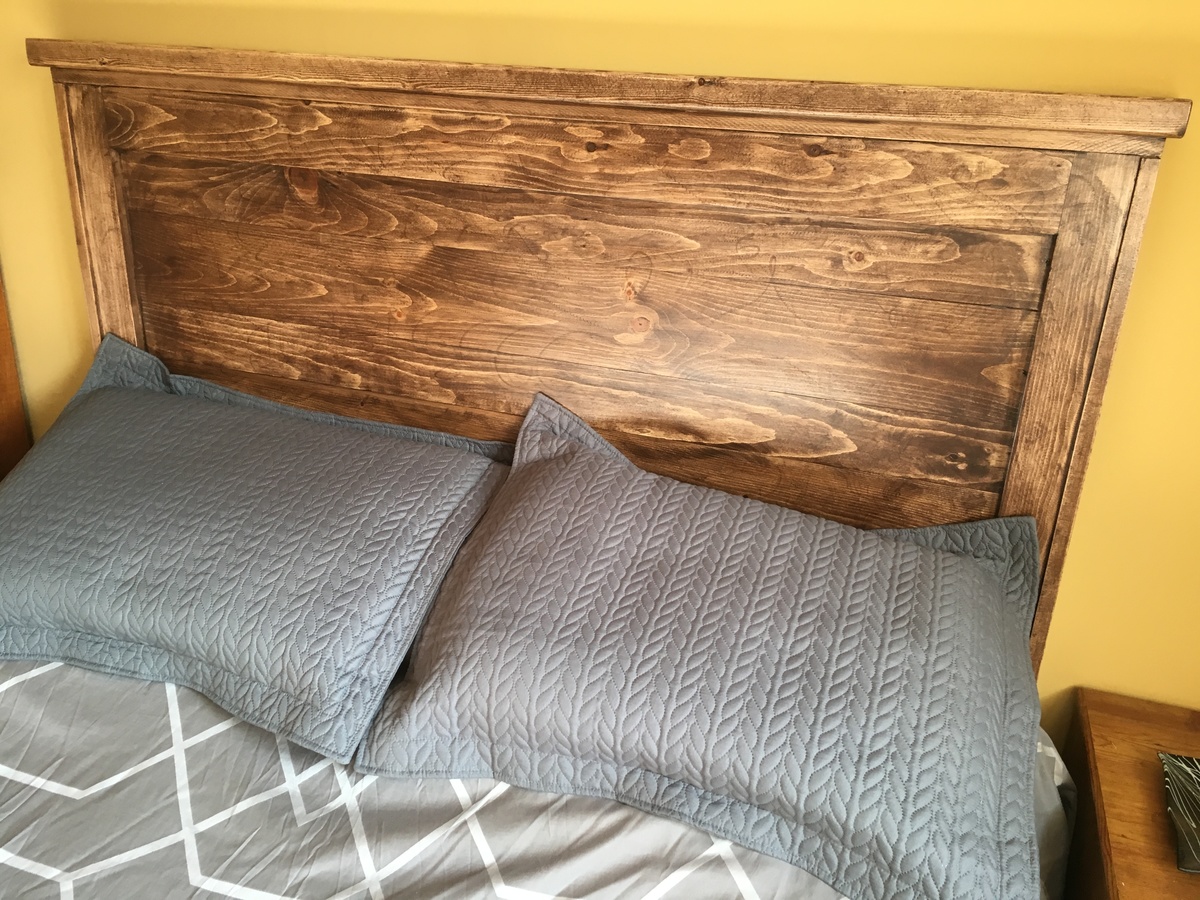
so I tweaked this plan and made it a double bed for our spare bedroom.
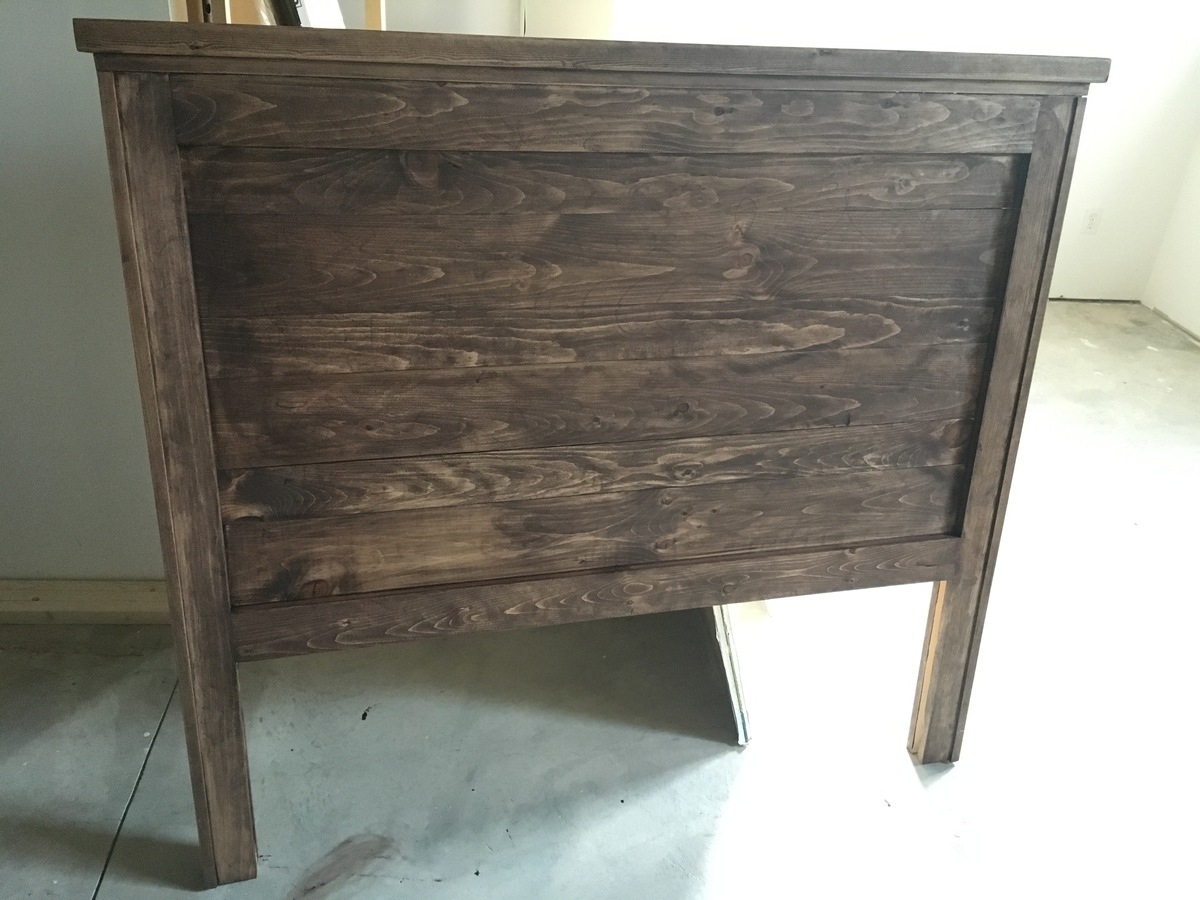
3 coats Polycyclic clear
Comments
Wed, 06/24/2020 - 13:58
Can u get the measurements…
Can u get the measurements for double size bed please?
Thanks
Farmhouse King Bed
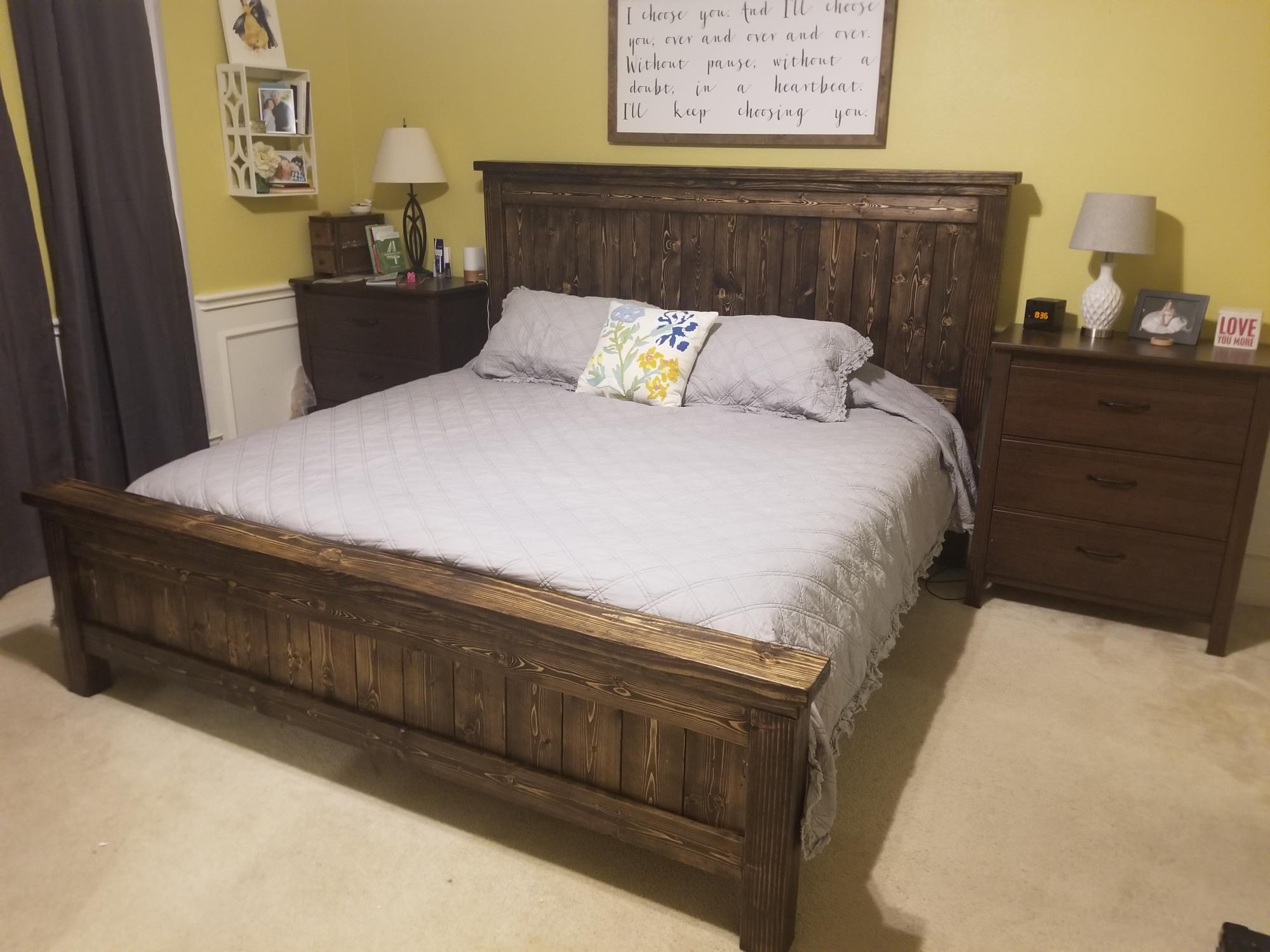
The plans, as always, were very easy to follow. I couldn't be happier with the results. For anyone looking to build this plan, I highly recommend picking up a Kreg jig. For the couple of places you'll use it, it makes a huge difference.
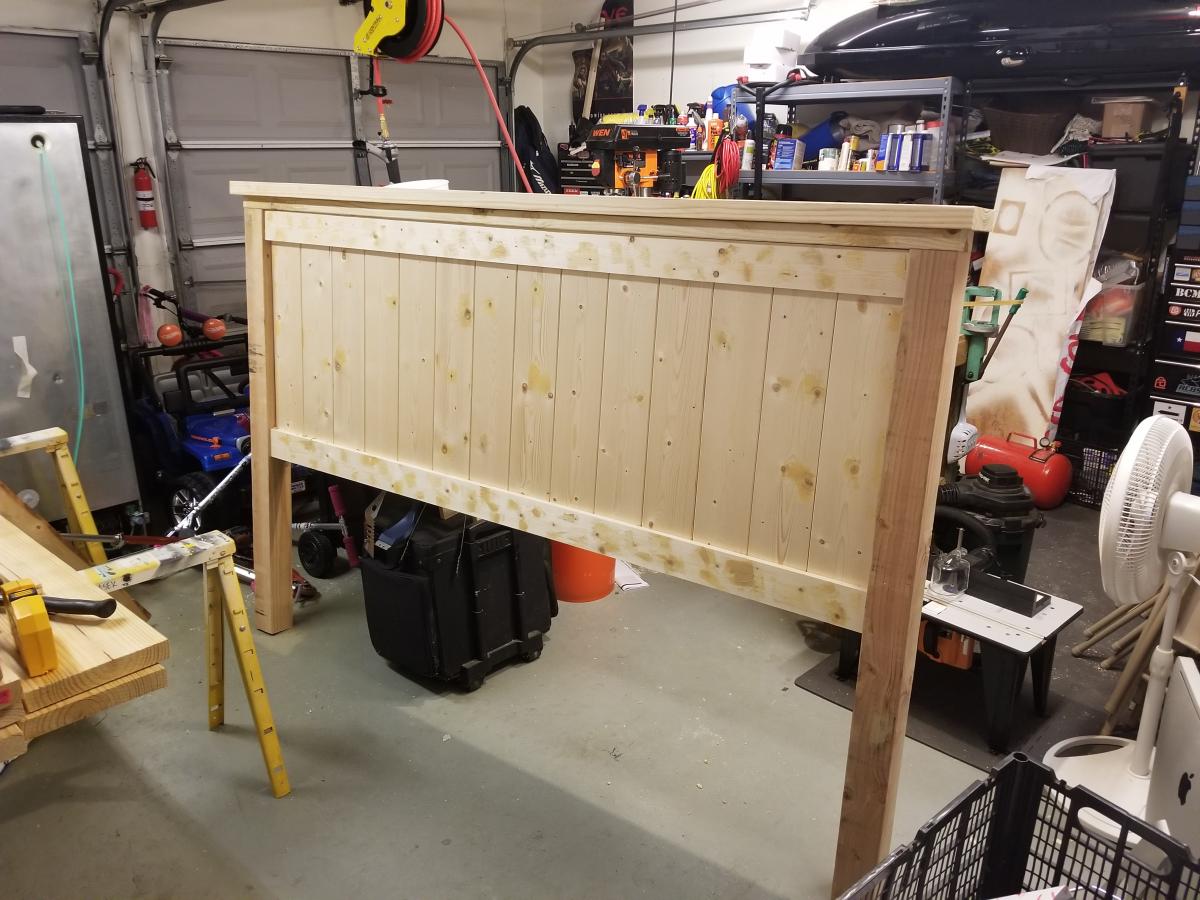
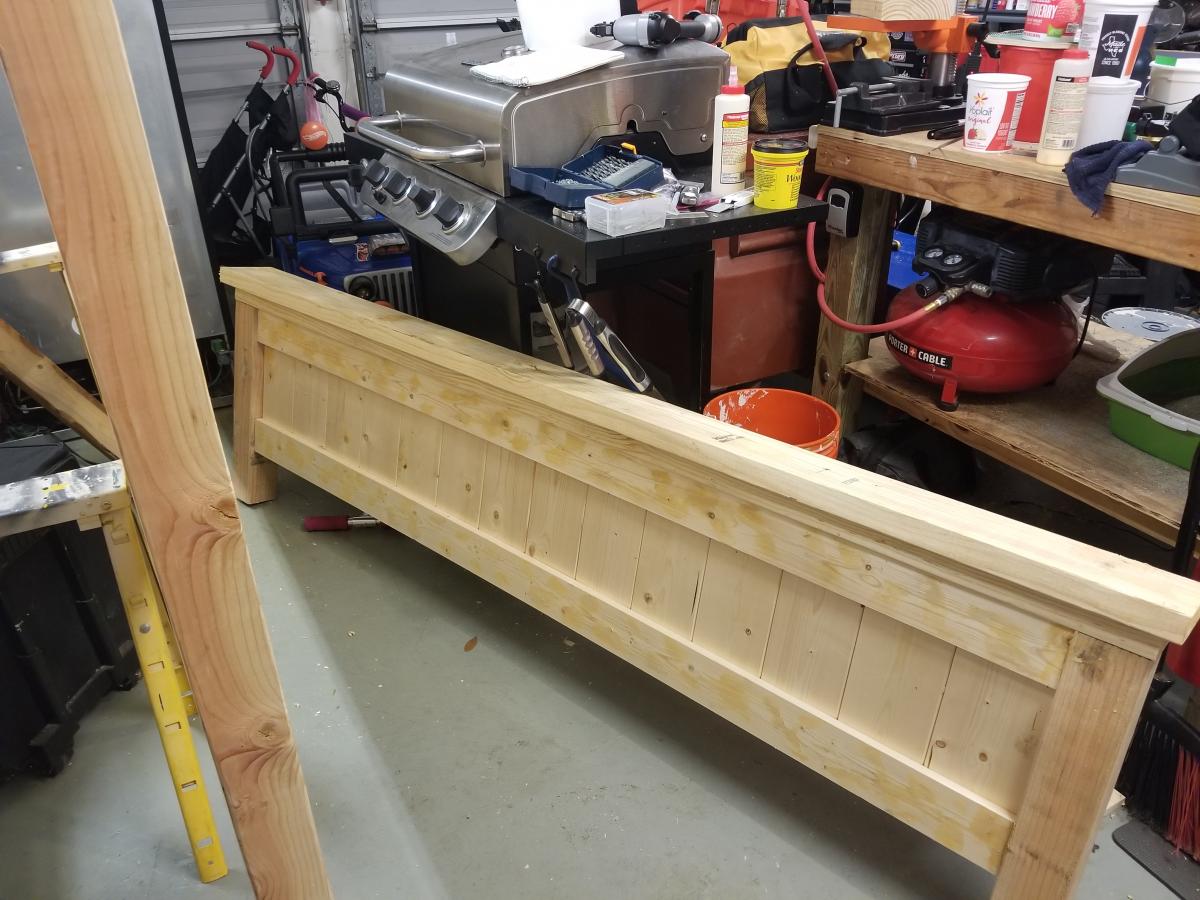
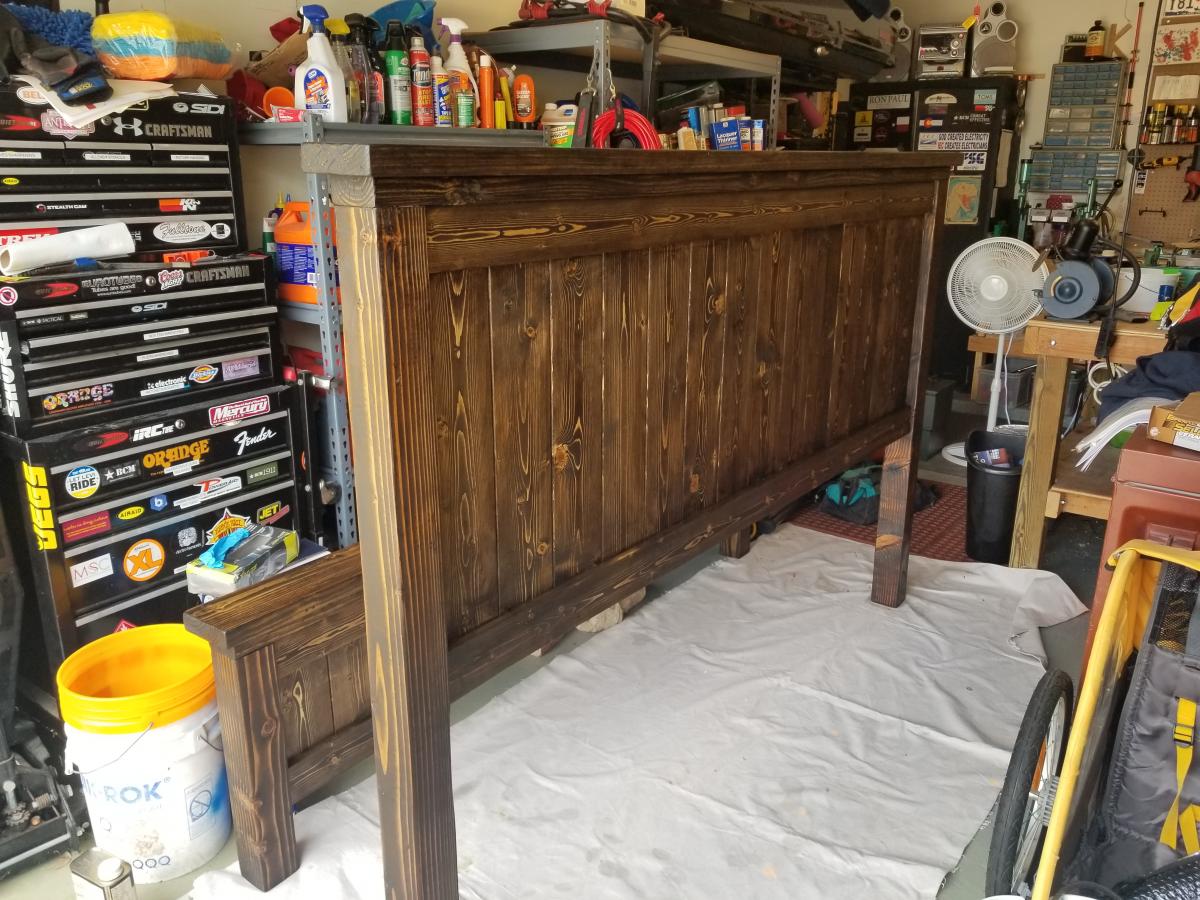
Mountain Farmhouse Bedroom
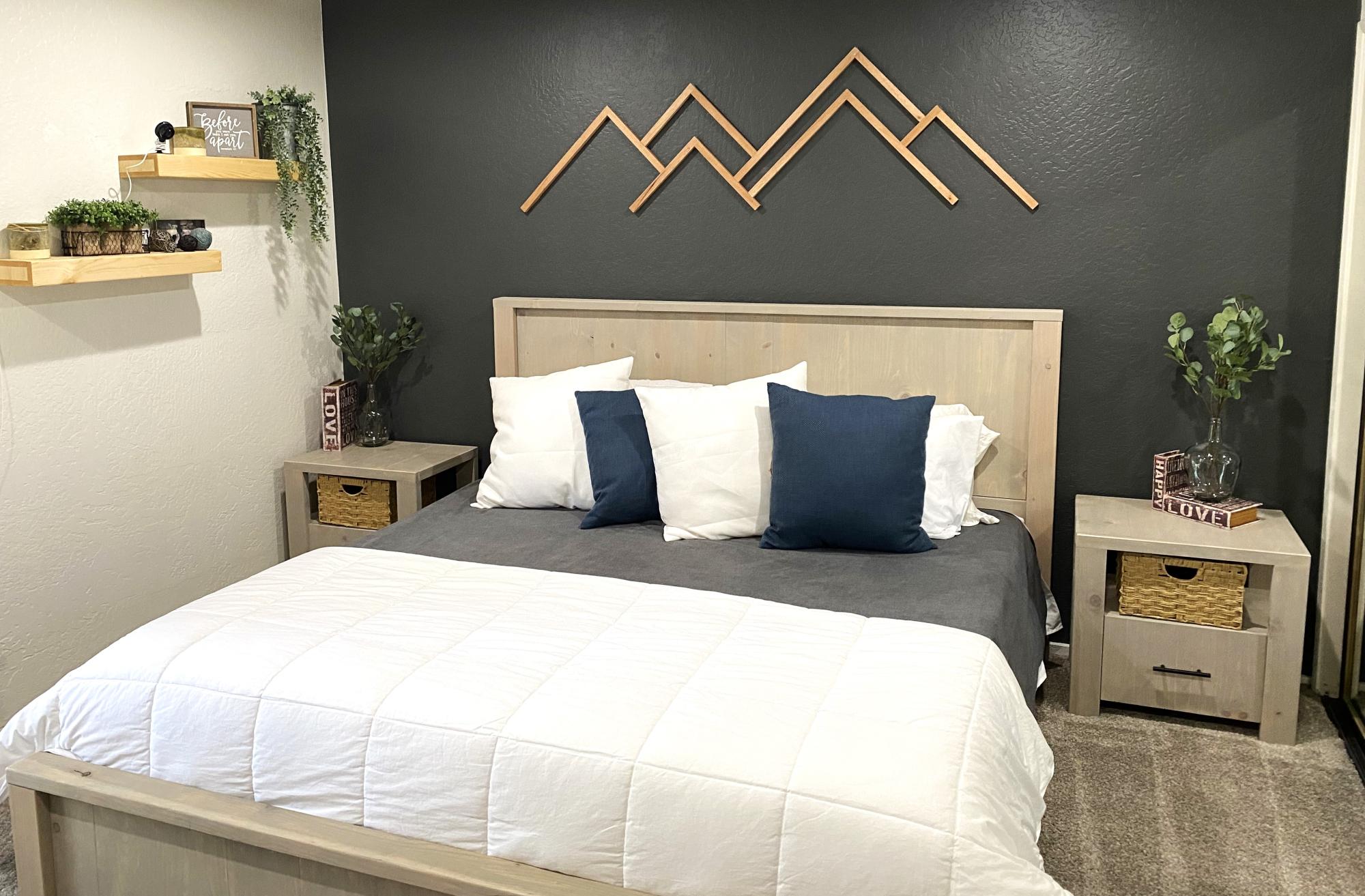
Who says you can’t go mountain farmhouse? Used Ana’s plans for bed, nightstands and dresser and couldn’t be happier!
D
Country Primitive Side Table
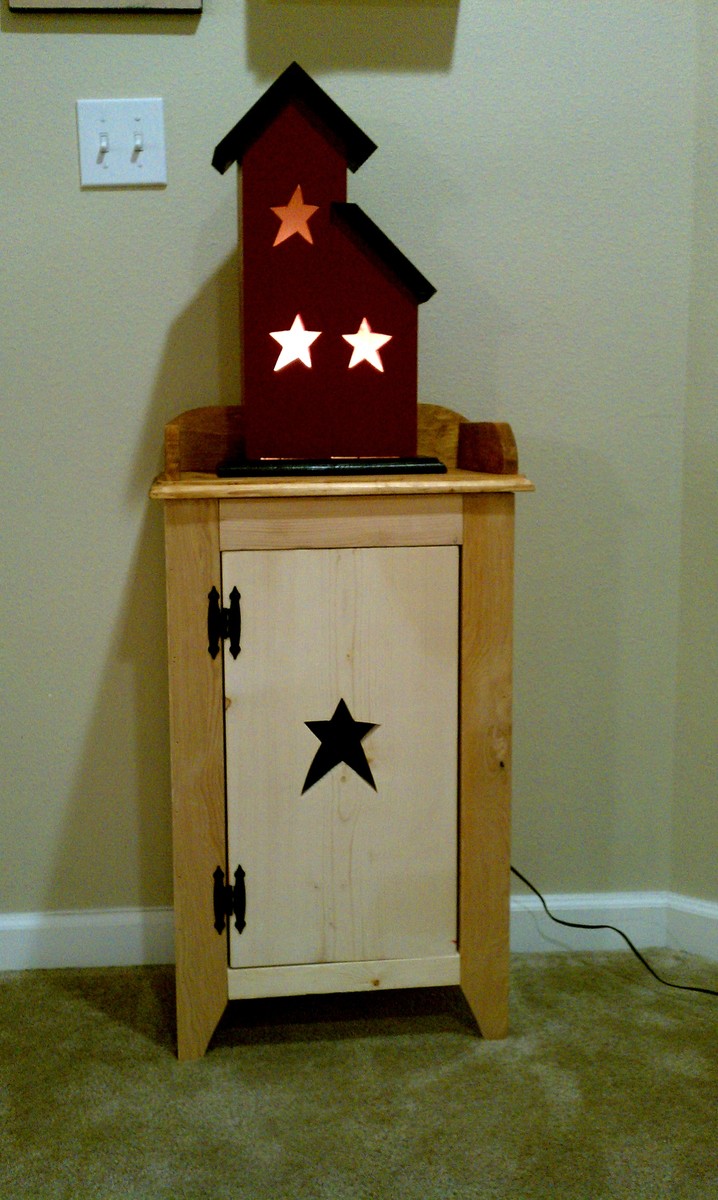
This is another one of those, honey I like this projects. My wife was doing her normal primitive furniture web surfing and came across this end table. It's really not to hard to build. All you need is 8ft of 1x10, 5ft of 1x12, 16ft of 1x3, and some spare 1x2 and 1x4. A few simple cuts and then you have a perfect little primitive side table.
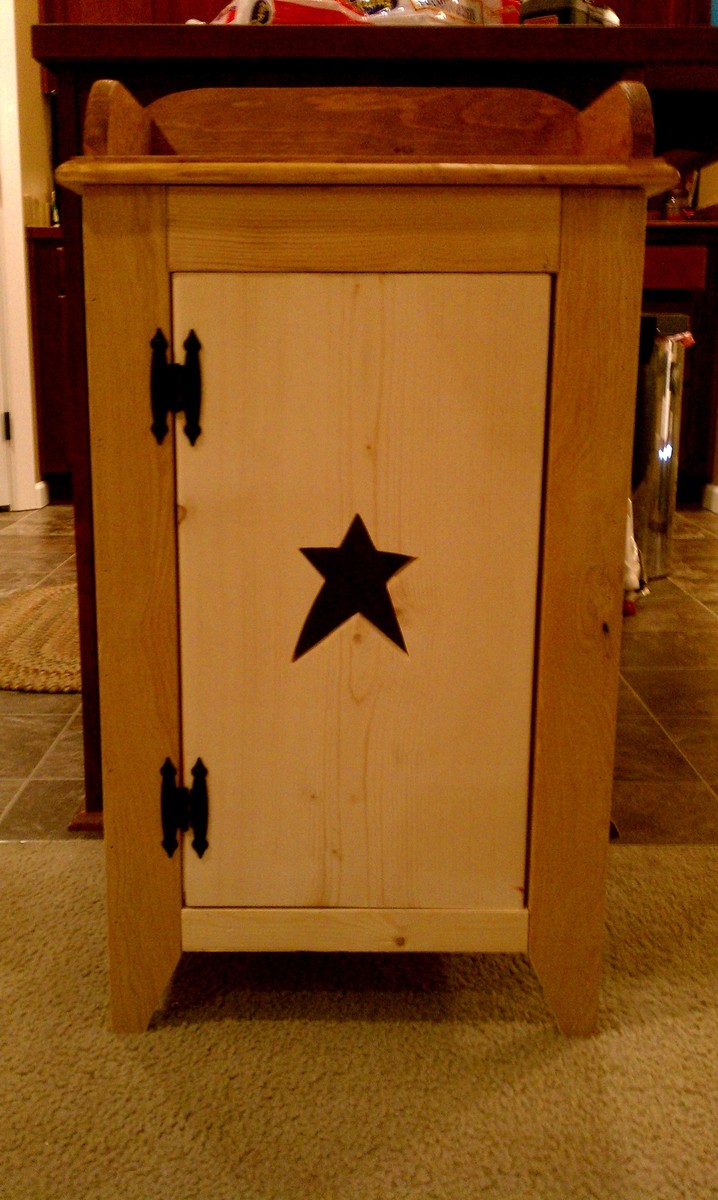
OCTAGON PICNIC TABLE
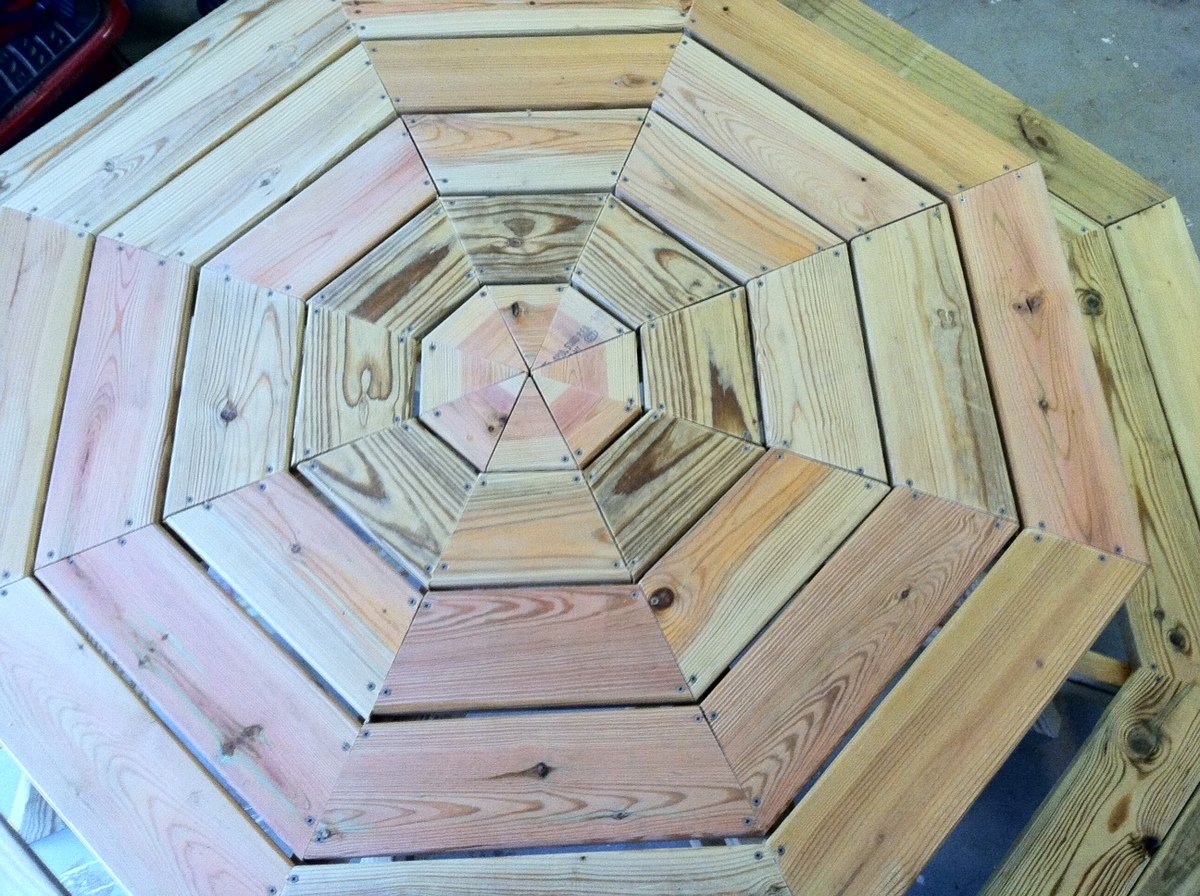
My son and I had a blast building this table last October. I have been meaning to write and thank you for the great plans. We took the suggestion of staggering the legs for better access and it turned out great. I also used deck boards for the top to help reduce weight and they were already slightly curved on the sides which made sanding easier. Thank you!
My cost includes a nice Kreg Jig set up (approx $100)
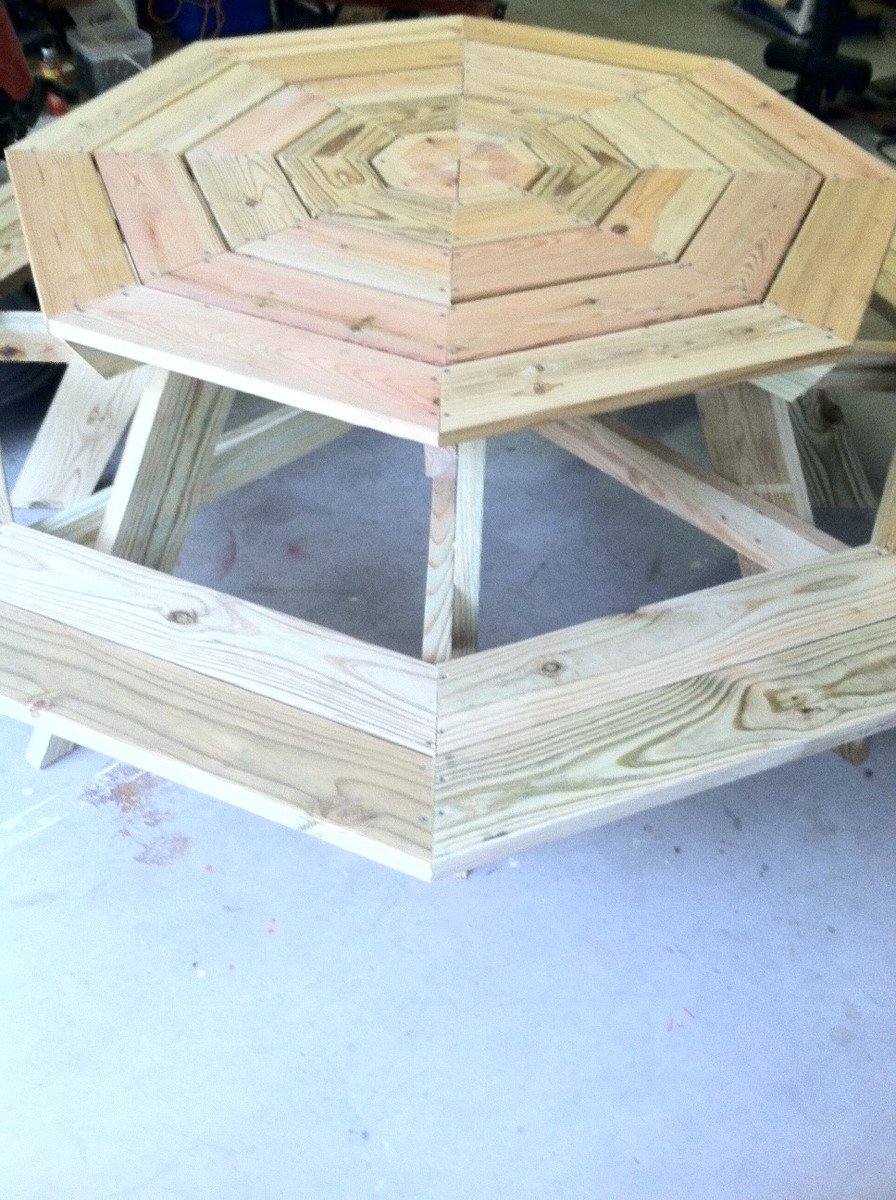
Grandy TV Table
Love this tv table! It was my husband's first project from Ana's plans, and it turned out really well. The most difficult part was deciding how to make the sliding barn door hardware, since paying $70 for hardware when the wood cost about that much seemed crazy. My husband built it and I stained it, Sunbleached by Varathane. A nice blue-grey.
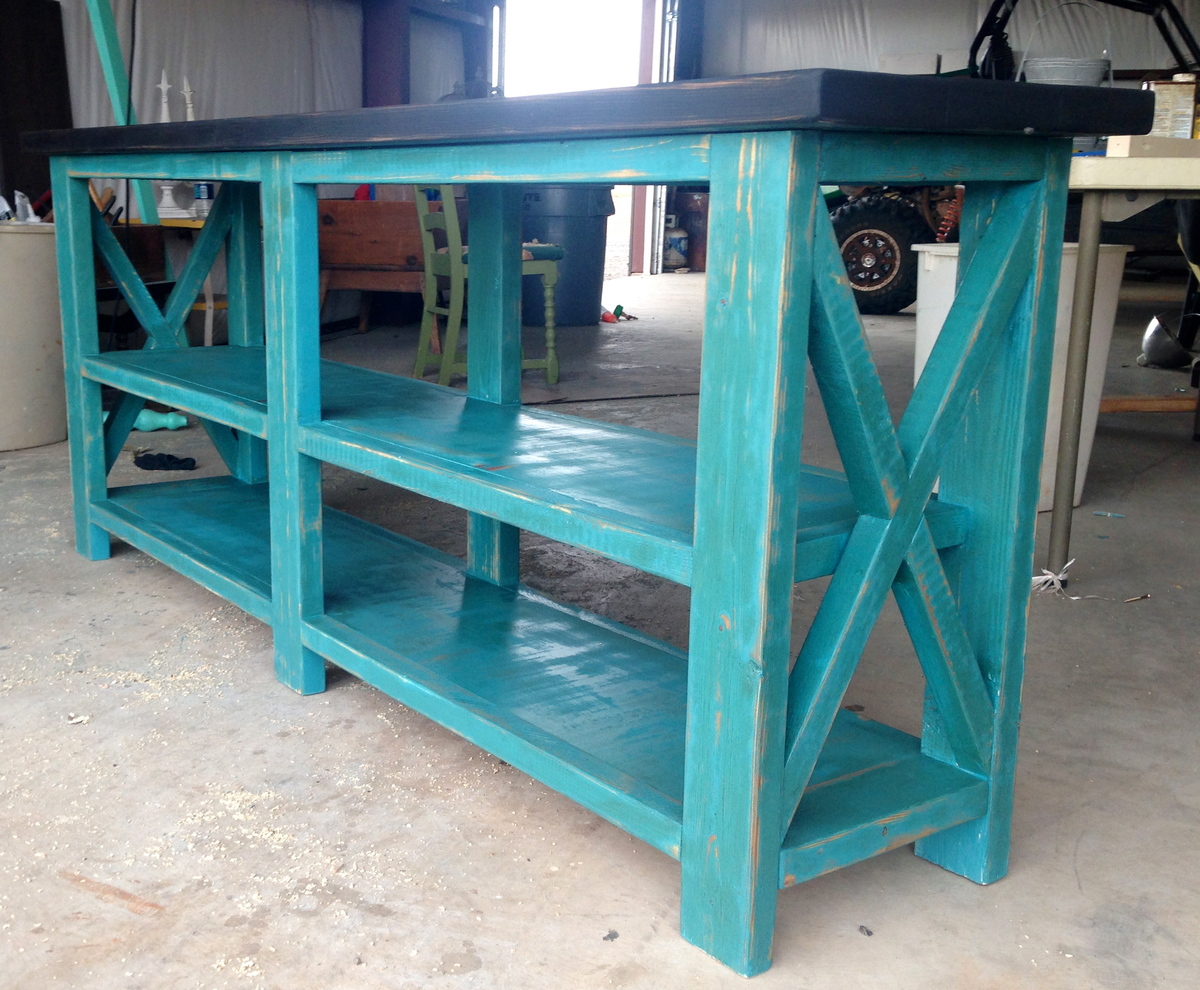
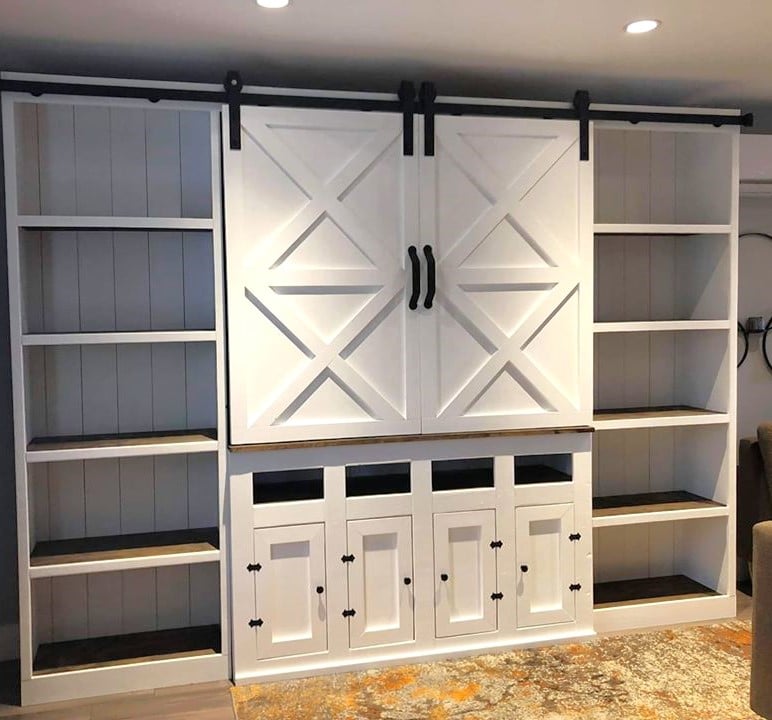


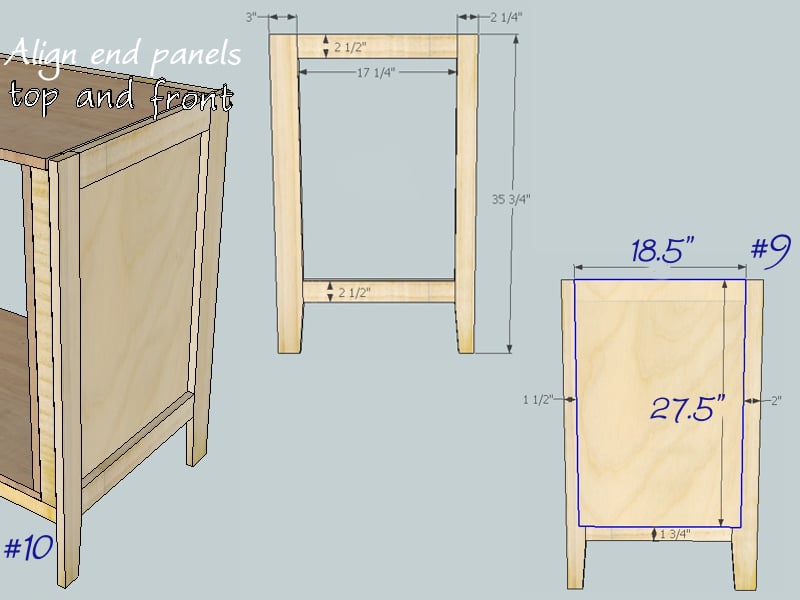

Comments
Ana White
Tue, 02/18/2014 - 10:39
Finish
Love your choice on the finish!