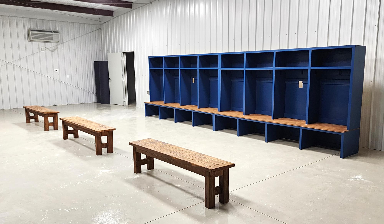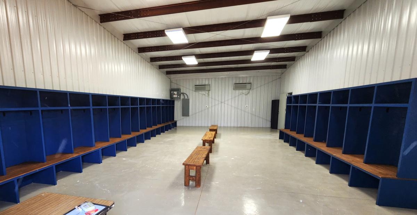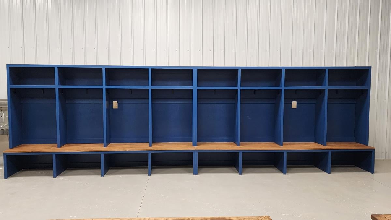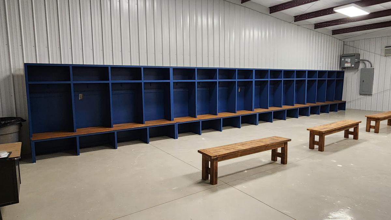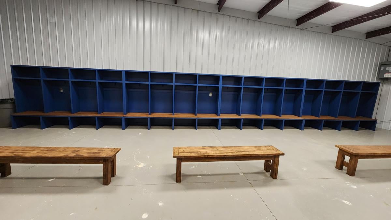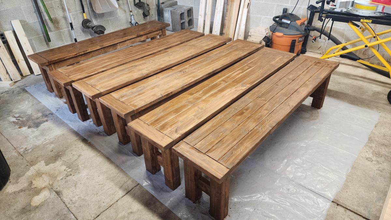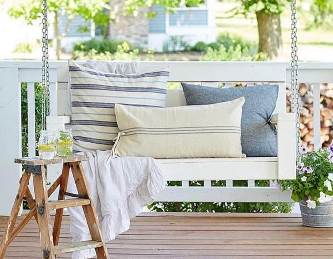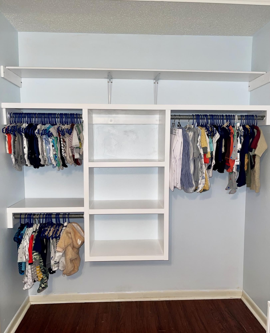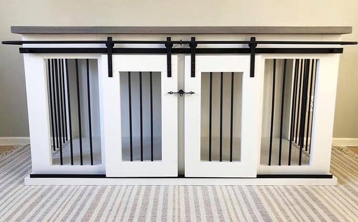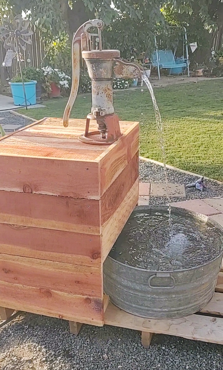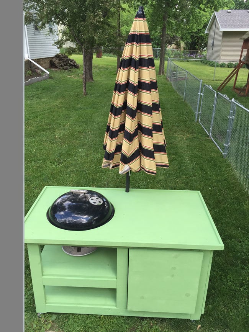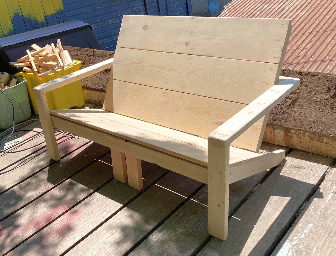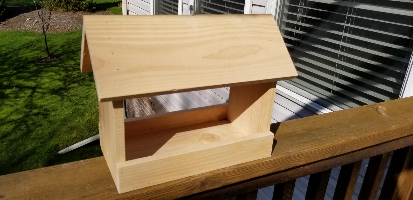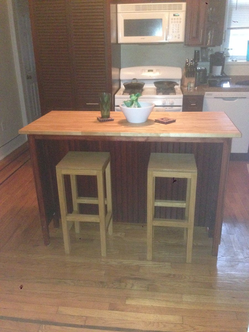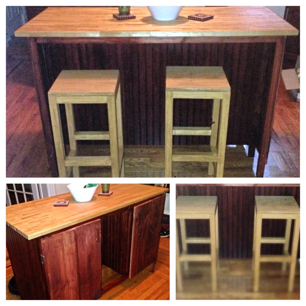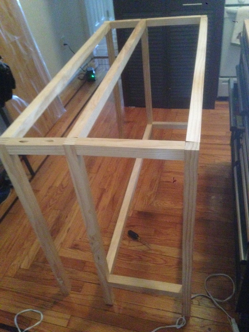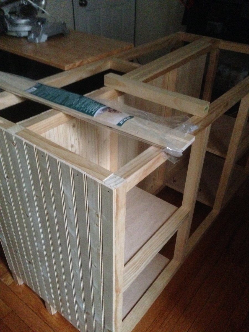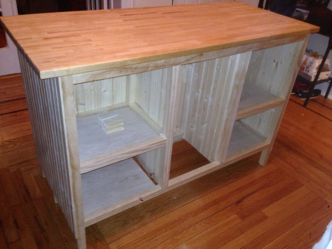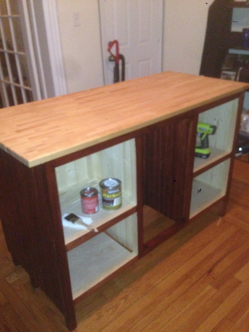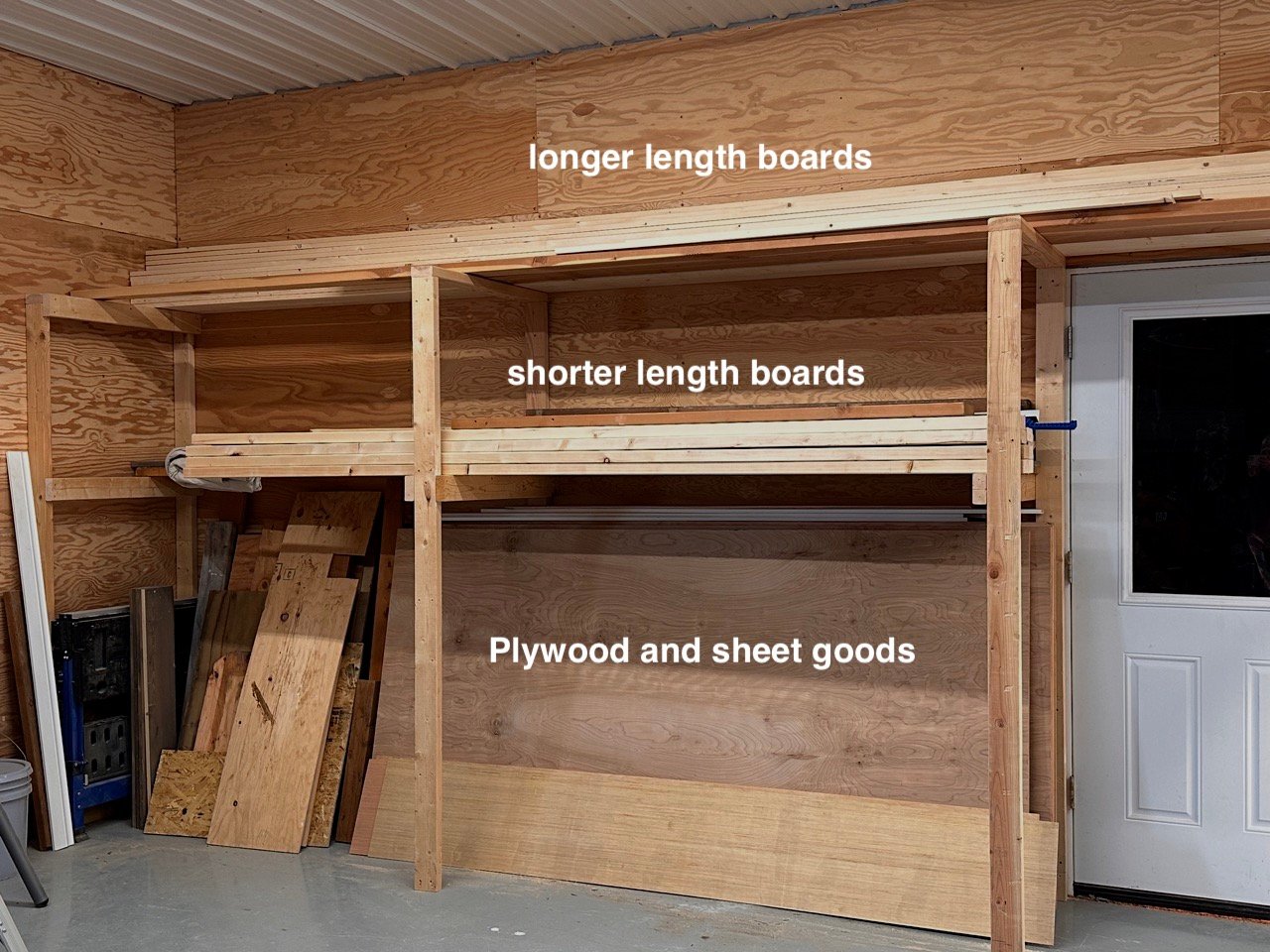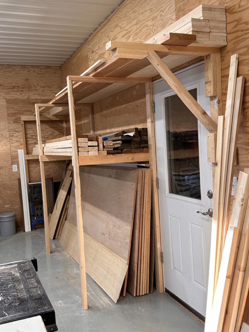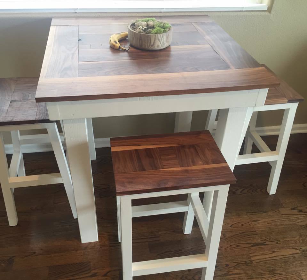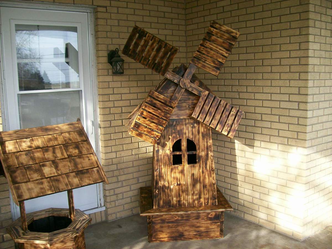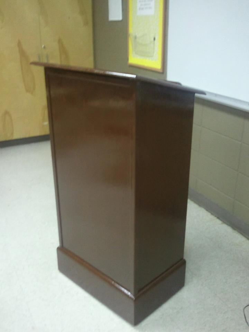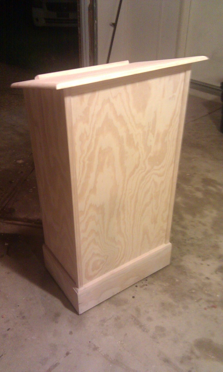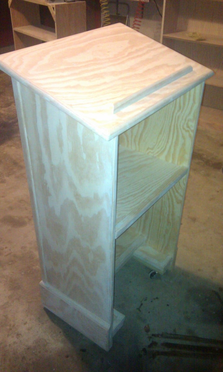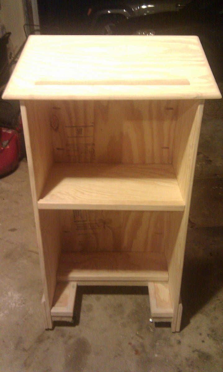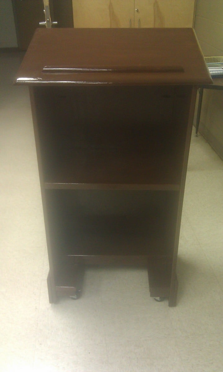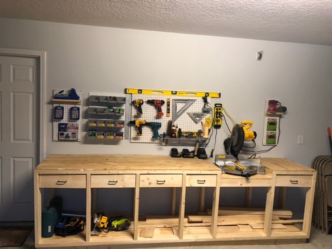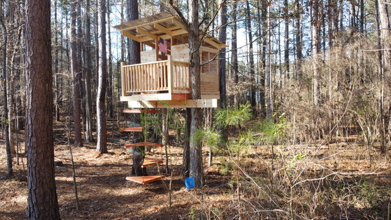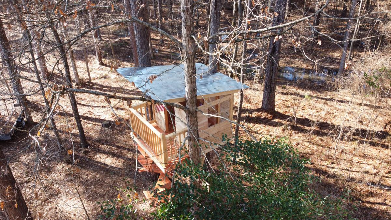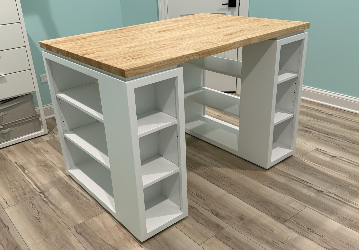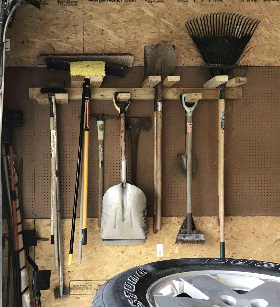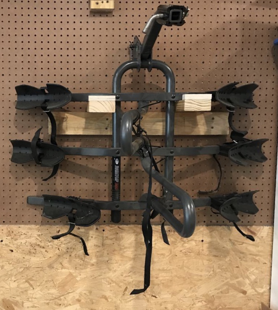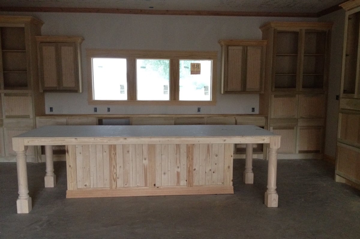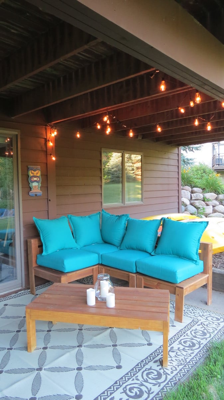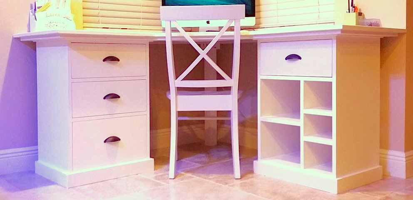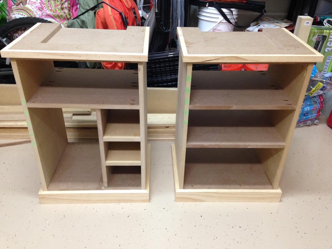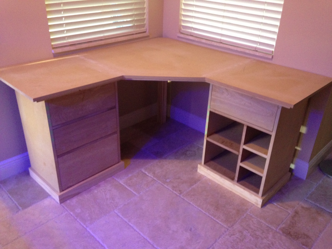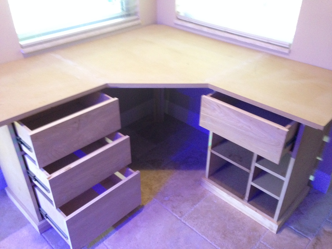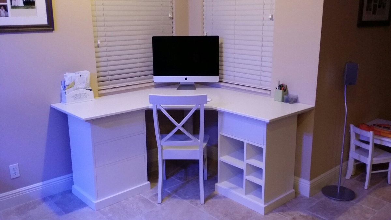I used the Farmhouse Kitchen Island as inspiration as well as the Ikea Stenstorp Kitchen Island, but I designed the island to fit my kitchen and what I was looking for.
First purchase was the butcher block top from Ikea (Varde countertop, 57.5x25, birch, $80).
I built the frame using 2x2s, allowing for about 1/2 inch overhang of the countertop on all sides. Next installed the two shelves for each cabinet. I decided to use wood planking from Home Depot ("Knotty Pine" planking) to keep the weight of the island down. I liked the look of these planks and the ease of installation (nail to the frame, cut to fit). I built the cabinet doors using 2x12s. They are functional, but at some point I will probably make new doors using plywood.
Originally I wanted bar stools with the legs at a slight angle. I used the same 2x2s as used on the island frame. I cut the legs at a 4 degree angle but did not like the way the stools looked. Redesigned the stools to be straight and simple. The seat is a heavily sanded 2x12. The seats are slightly too tall since I forgot to account for the height of the furniture pads (the ones I use are about 1/2 inch each).
I used pocket holes for everything except for attaching the butcherblock to the island (just drilled underneath). Filled with plugs and sandable wood filler.
