As an on camera actor, I found myself with zero work during the pandemic. All productions were shut down and my day job no longer existed. It was time to get creative.
Voice over work started booming, particularly for actors who could record from home, because recording studios were shut down. I've dabbled a bit in voice over and had been interested in diving in and took my first step by buying a sound reducing booth called a whisper room.
The problem? There was nowhere in our house to to put the 6'x8' booth. So it sat on the back porch for months, covered by a tarp.
For a woodworker, this just wouldn't do! It was time to build an out building to house the booth and have my own outdoor recording studio. I read endless books and watched videos on building recording studios and made my plans over a few months.
Finally, in March, I excavated the land and prepped it for a pour. We had a concrete guy come in and pour the slab.
As soon as that set, I began work from the ground up in building this fancy shed. It took me 3 months, but I learned so much about the basics of building a house, and now I am auditioning for professional projects in my beautiful studio. I couldn't be prouder.
I ran electric, ethernet, I put in flooring, I roofed, drywalled, made a custom door threshold, inserted a window and framed every last bit of this building. There were bumps along the way- to be expected in a one person build- but she's done and ready for work.
I documented the build from start to finish here: https://www.youtube.com/watch?v=yPcEW6cqhcQ
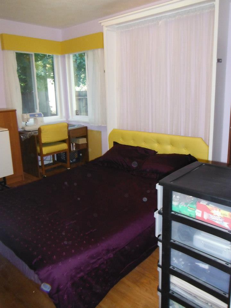
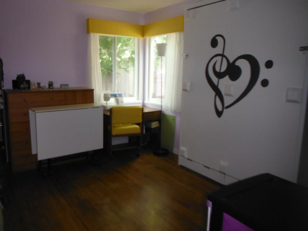
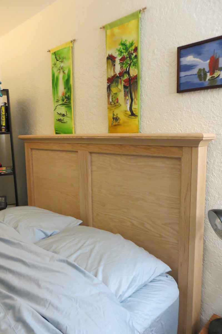
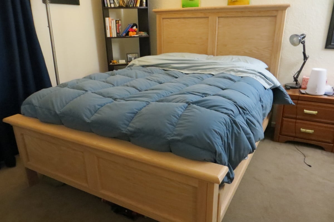
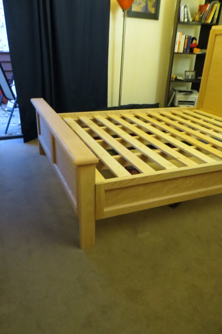
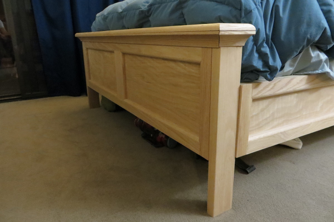
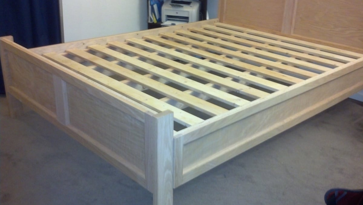
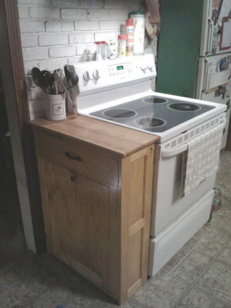

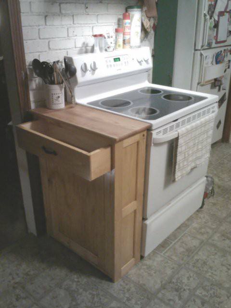
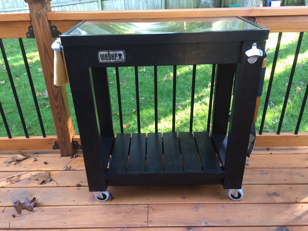
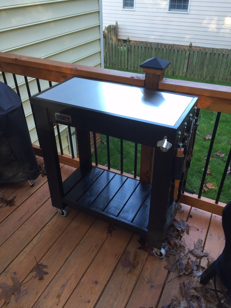
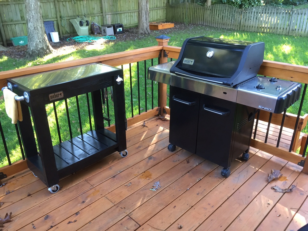
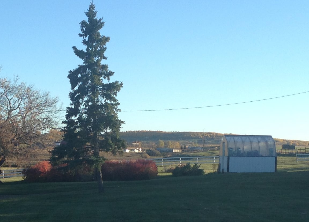
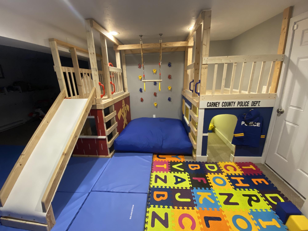
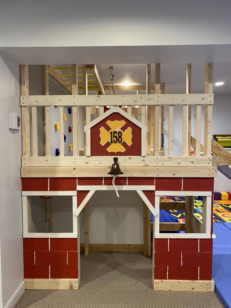
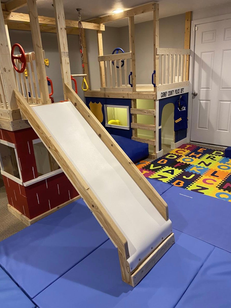
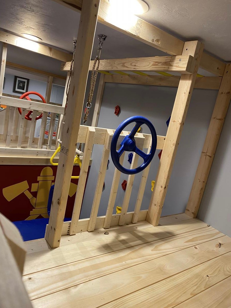
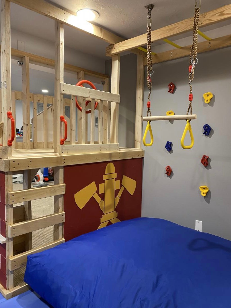
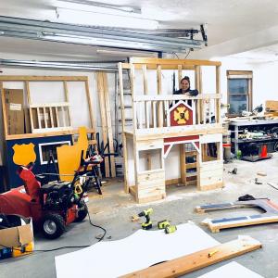
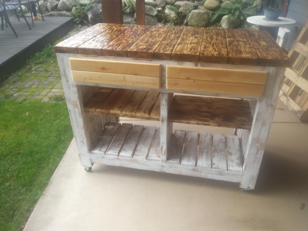
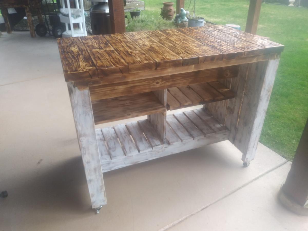
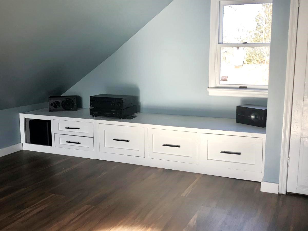
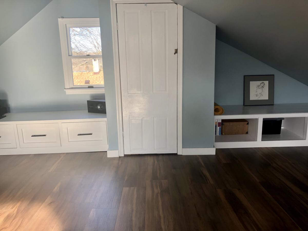
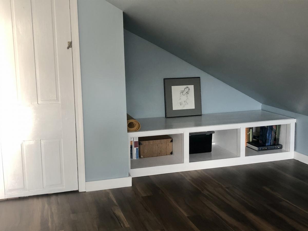
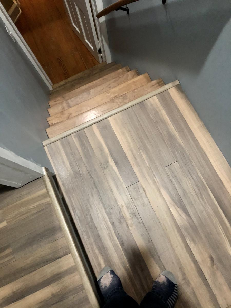
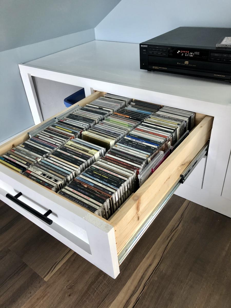
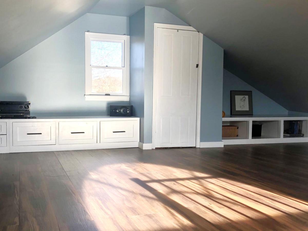
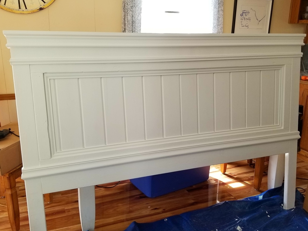
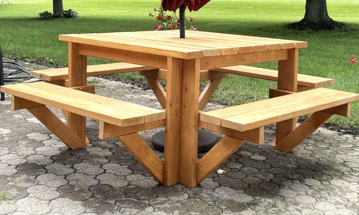
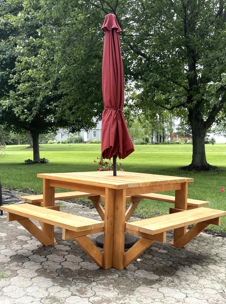
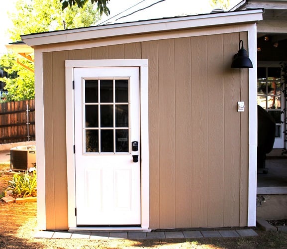
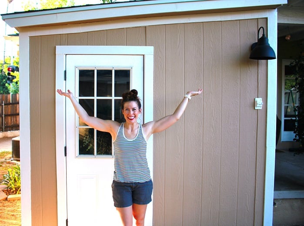
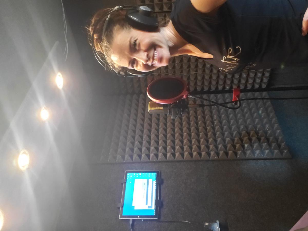
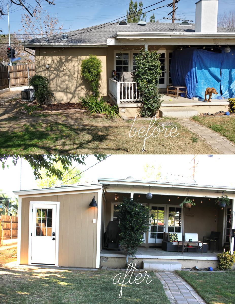
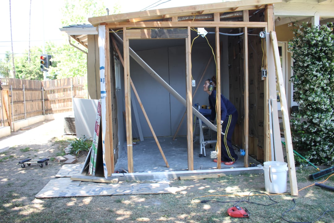
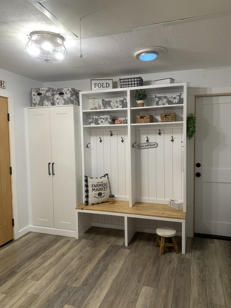
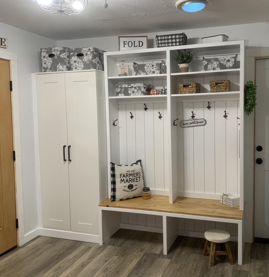
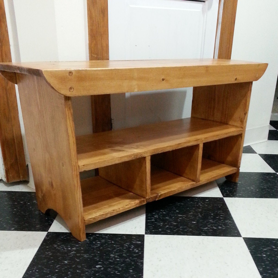
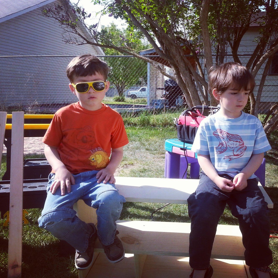
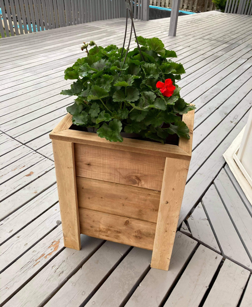
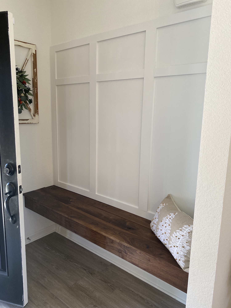
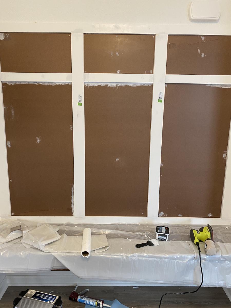
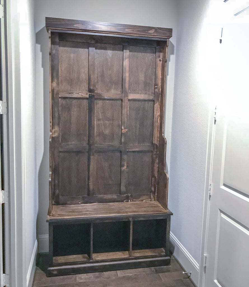
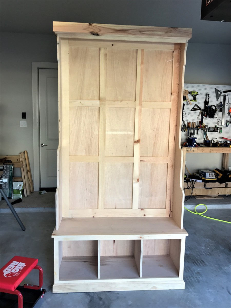
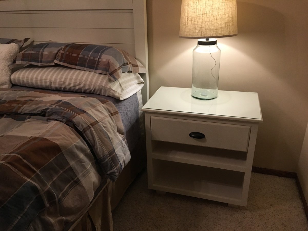
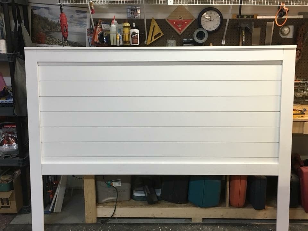
Comments
Cindy from Indiana (not verified)
Mon, 10/08/2012 - 11:13
Great job!
Holy smokes! Great job! I just got my early birthday present - a Kreg Jig Master System!!! One of the first things I will be building is a murphy bed, so thank you for the inspiration.
It looks great!
moosmani
Fri, 11/30/2012 - 20:18
This is fabulous! What did
This is fabulous! What did you use at the backing of the box? Is that fabric? The whole thing looks so nice!
fielden_m
Thu, 04/25/2013 - 11:43
Good eye!
The backing is cheap sheer curtains from IKEA
camille_jjj
Wed, 02/13/2013 - 11:45
Love the bed
I just wanted to know if you used the jig required or if you used something else? Camille
fielden_m
Thu, 04/25/2013 - 11:44
Not required but....
The jig is not required but it sure makes everything fast and easy
nasrockswell
Wed, 04/24/2013 - 19:55
Queen Murphy
I love your adaptation of Ana's plans. Would you be willing to share the dimension for the queen murphy? Thank you!
fielden_m
Fri, 07/26/2013 - 18:51
plans
I fudged the plans by adding to the width and height to make up for the change in bedding but also for the hinges and detachable feet. Measures will differ based on your hinges and feet.
vgb777
Mon, 04/29/2013 - 14:32
Queen Murphy
I am wondering what king of hinges you used for the bed. Did you use continuous (piano) hinges or regular door hinges? How wide are they? I am not sure what the acceptable width for the hinges is to be safe. Thanks.
fielden_m
Fri, 07/26/2013 - 18:47
hinges
I used 3 5" gate hinges. They are thick enough to leave a gap of 3/8" between my base and the part of the bed that swings down.
phelan1202
Wed, 06/12/2013 - 16:35
Measurements
What were the altered measurements and exactly how did you raise it? I really like Anas plan except that the mattress was so close to the ground. I want to make this for my apartment and I'm painting the outside like a tardis. (:
fielden_m
Fri, 07/26/2013 - 18:50
measurements
I raised it 5 1/4 " using fence post toppers from home depot. The fence post toppers unscrew for upright storage. You could leave them in for a more dramatic look but I liked the cleaner lines with them out until needed
intrigued89
Sat, 11/02/2013 - 15:33
queen dimensions
Would you be willing to share the dimensions you used when building your queen murphy? Even if they aren't exact, it would be such a big help to me!
rfpeterlin
Sat, 12/28/2013 - 03:33
pictures
That is definitely an attractive and well finished project. I am interested in how you finished the legs. I see in the second picture (bed in closed positions) where the toppers may have attached. Where do you store them?
fielden_m
Sat, 12/28/2013 - 22:56
In that same picture, if you
In that same picture, if you look at the bottom 6 inches of the closed bed (under the hinge) there is a storage section where I hide the legs when the bed is raised. It is otherwise dead space and made for an easy storage conversion at the last minute.
Ben Childs
Sun, 01/10/2016 - 17:02
Help
Can someone please help me I see this can be adjusted for a queen size bed. I don't know how to adjust the measurement to make it work.
Ben Childs
Sun, 01/10/2016 - 17:04
Help
Can someone please help me I see this can be adjusted for a queen size bed. I don't know how to adjust the measurement to make it work.