I replaced all of the drawers in our 1960's kitchen with custom built new drawers that have full extension slides. I can't afford a complete remodel, but the new drawers allow the kitchen to function much better. The old drawers had wood slides that would allow you to pull them out about 2/3 of the way. Any more than that and the whole drawer would slide out and go crashing to the floor.
I had wanted to build a cabinet like this, but I couldn't figure out how to pull it off. I'm an amateur with basic tools working out of my garage. I found Ana's plan and combined it with my experience making drawers to make this cabinet. I use Blum soft close slides and the cabinet is working great so far.
The butcher block top is left over from countertops I put in the kitchen. The project basically started with me wanting to put that last bit to good use. It's 1 1/2 in thick acacia. I wish I'd have gone for maple but the acacia is okay.
I don't know if you can see it in the photo, but it has locking casters on the feet so that we can move it around when we need to clean the kitchen floor, but it doesn't move when you pull on the drawer. I guess it can also double as a little island when we have dinner parties.
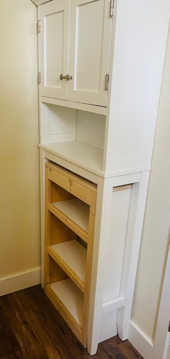
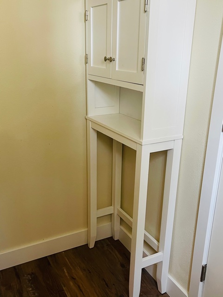
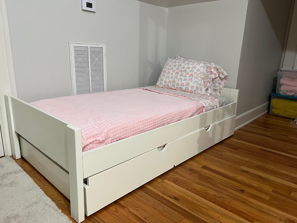
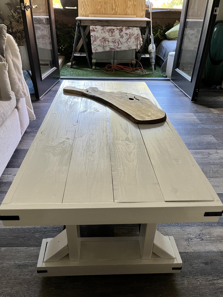
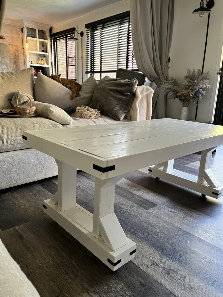
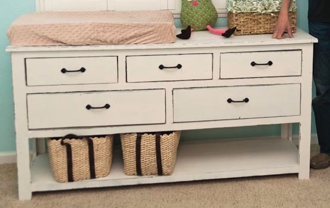
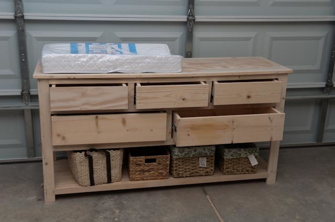
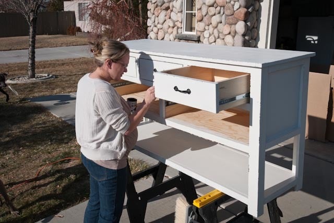
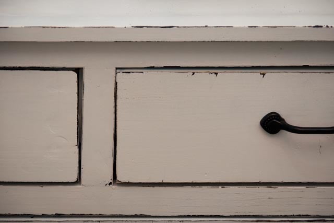
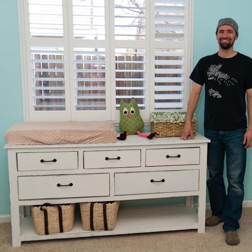
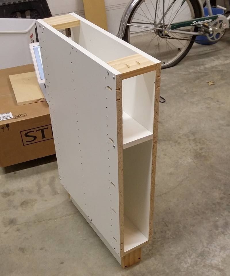
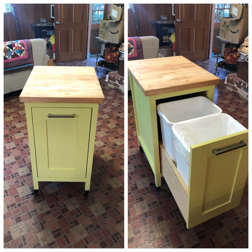


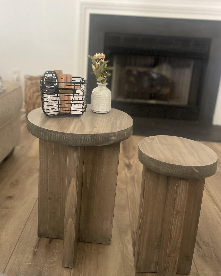
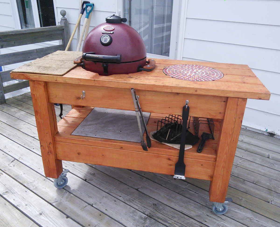
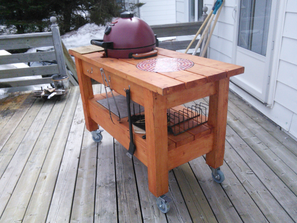
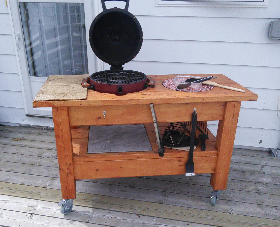
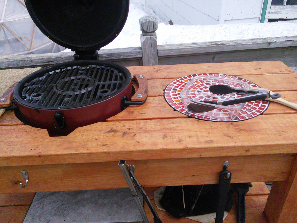
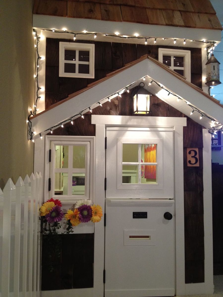
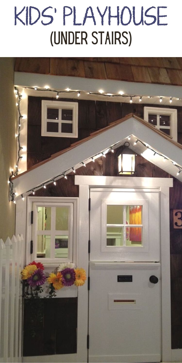
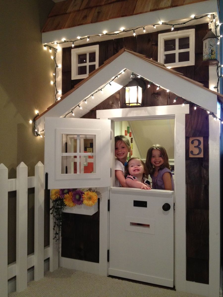
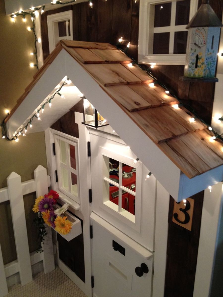
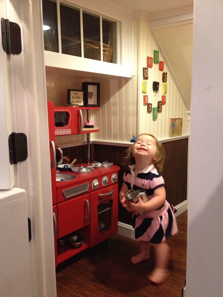
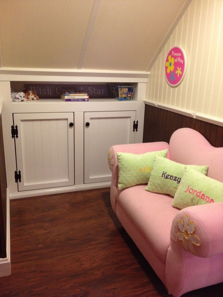
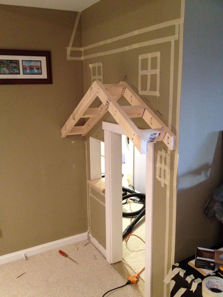

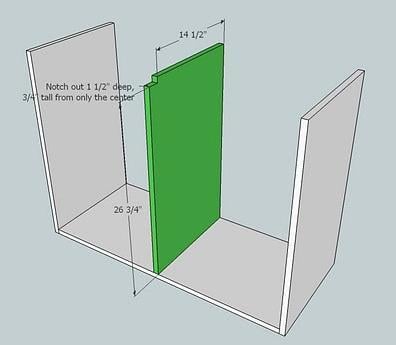

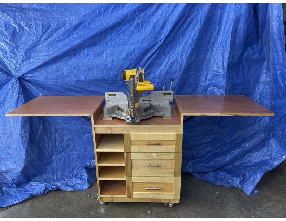
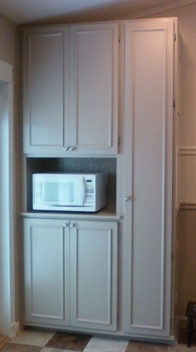
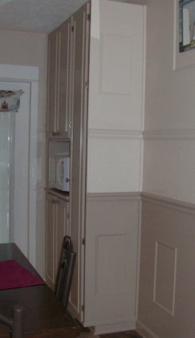
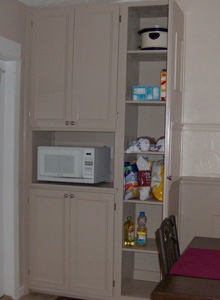
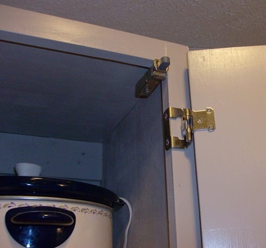
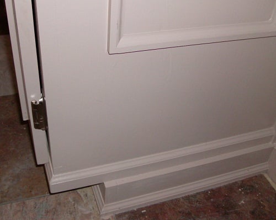
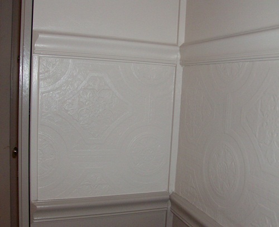

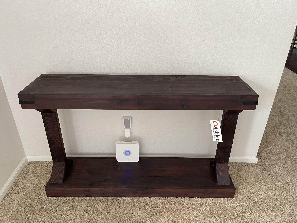
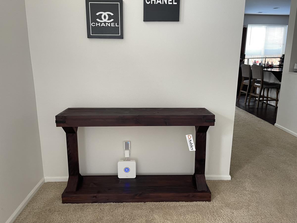
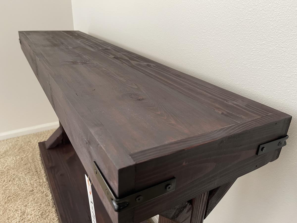
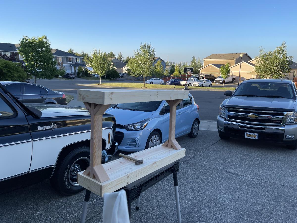
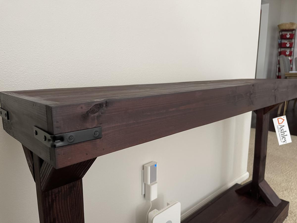
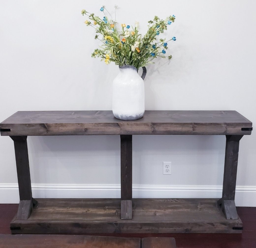
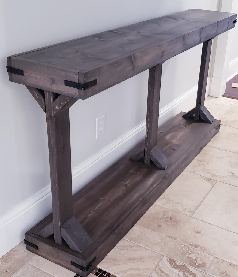
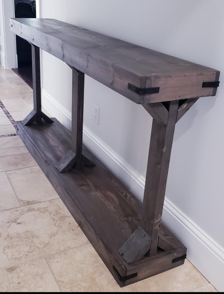

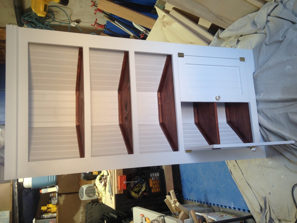
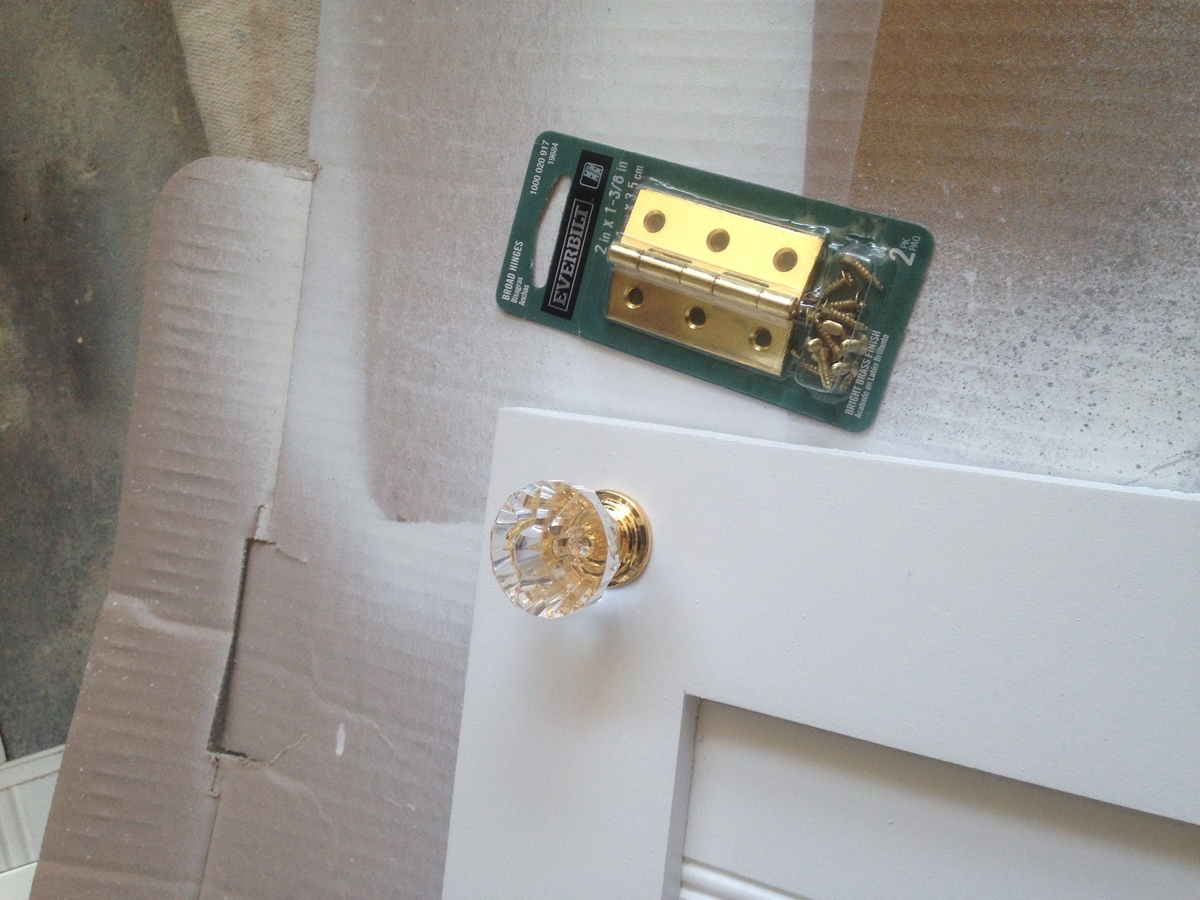
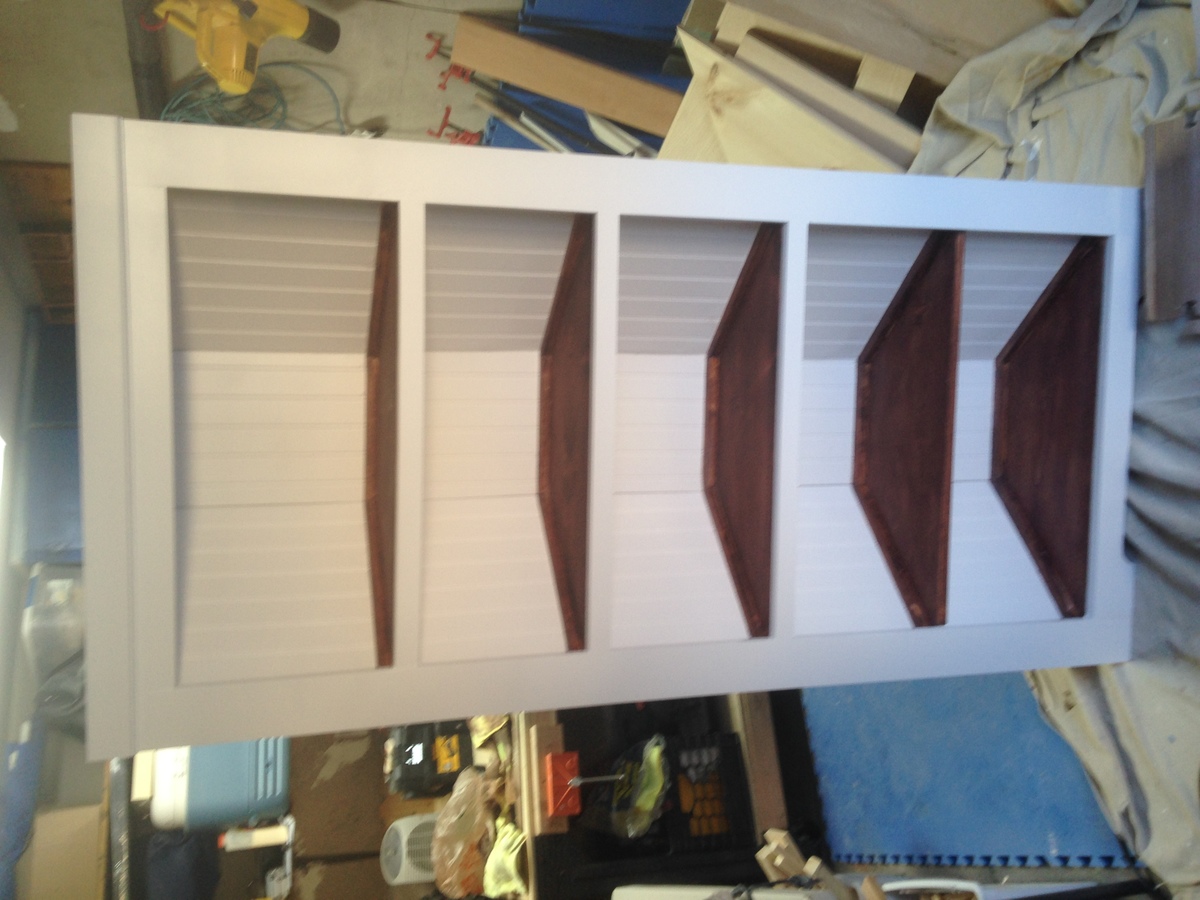

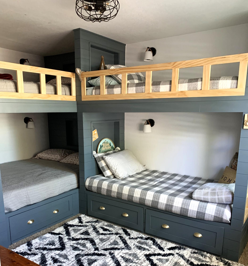
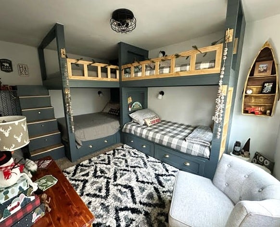
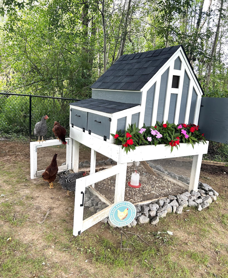
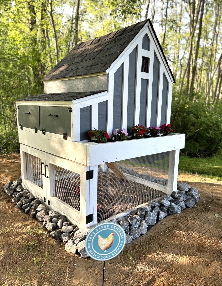
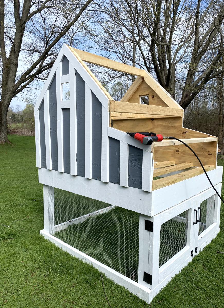
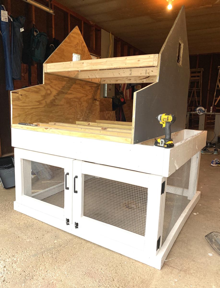
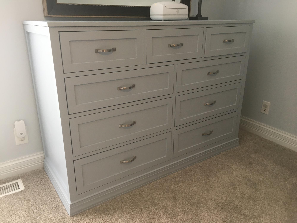
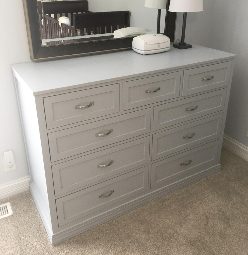
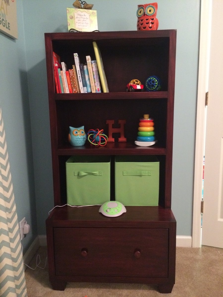
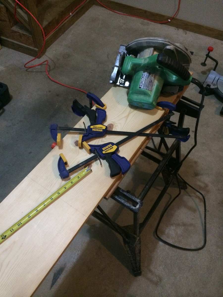
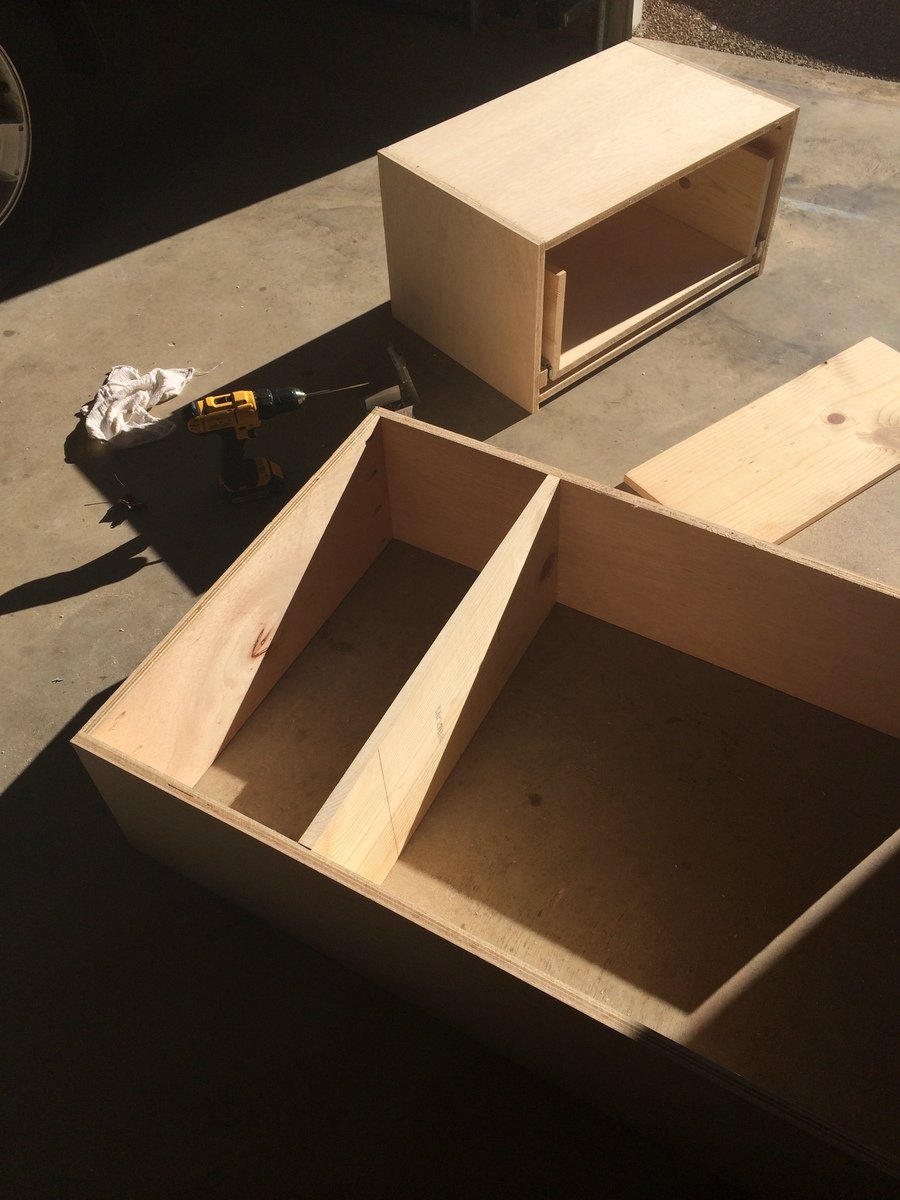
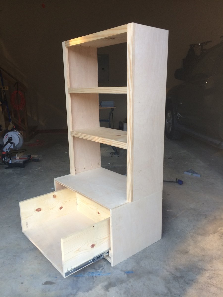
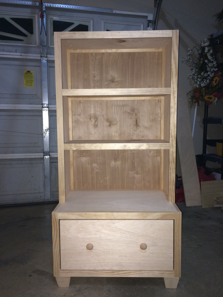
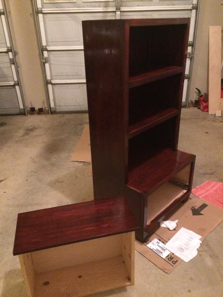
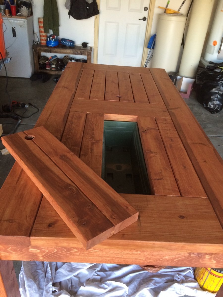
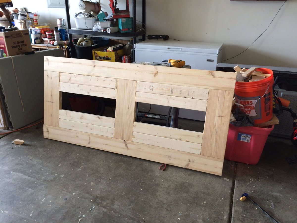
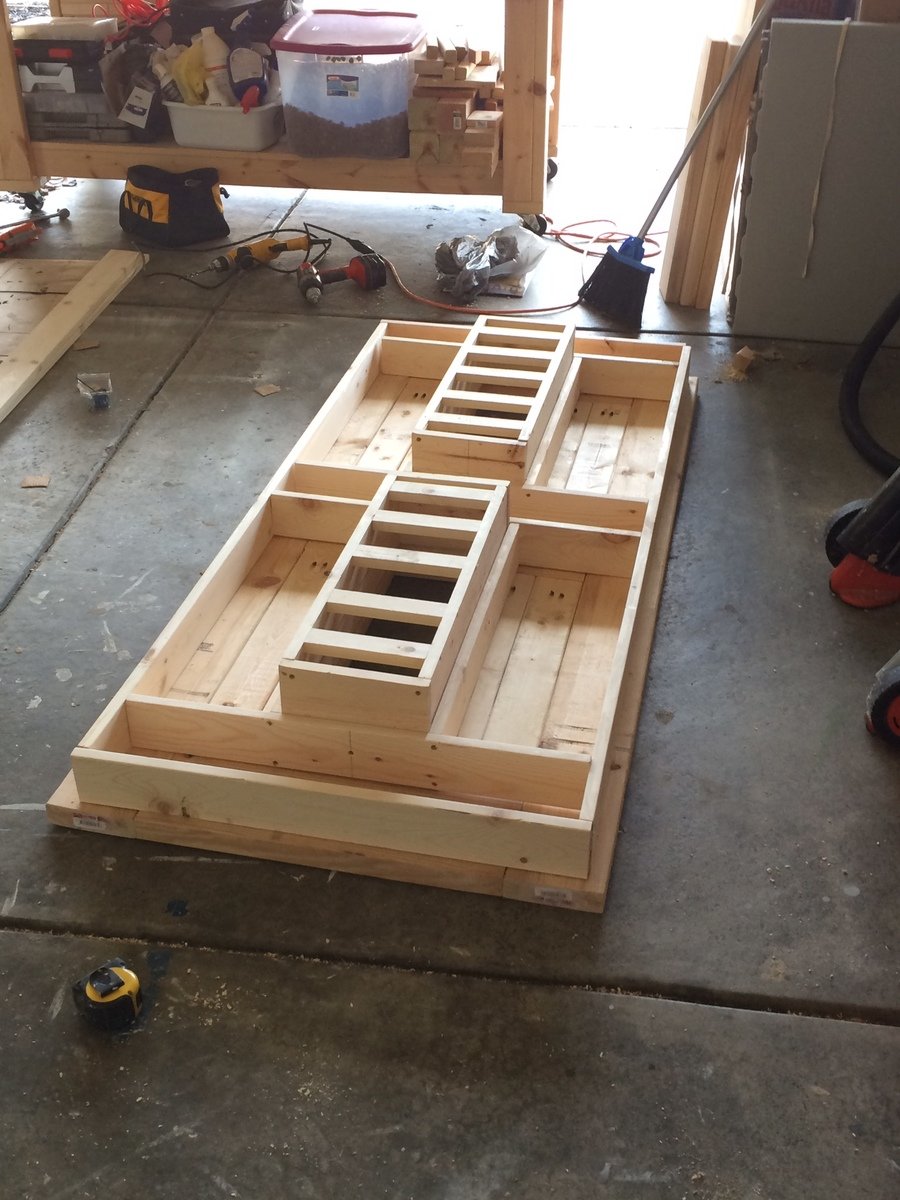
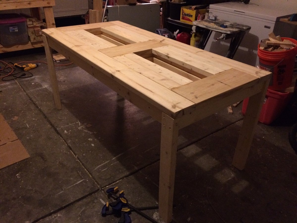
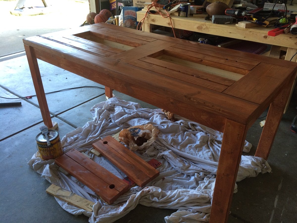
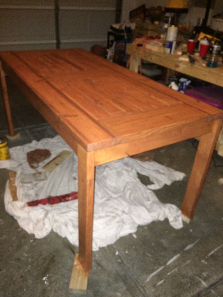
Comments
Pam the Goatherd
Fri, 07/15/2011 - 05:13
Wow! That's a LOT of work!!!
Wow! That's a LOT of work!!! They turned out absolutely adorable, though.
glennj
Sun, 07/17/2011 - 08:17
WOW
I agree. WOW! I have a question about the painting. Did you do that all by hand or is some of the more detailed areas paper that you glued on with modge podge or some other crafting adhesive? I really love these little chairs.
momofour09
Thu, 12/29/2011 - 12:29
LOVE IT!
That idea is really sweet! My girls would love to have a party and this is a good theme. You did a great job :)