Sandbox w/ Built In Seats
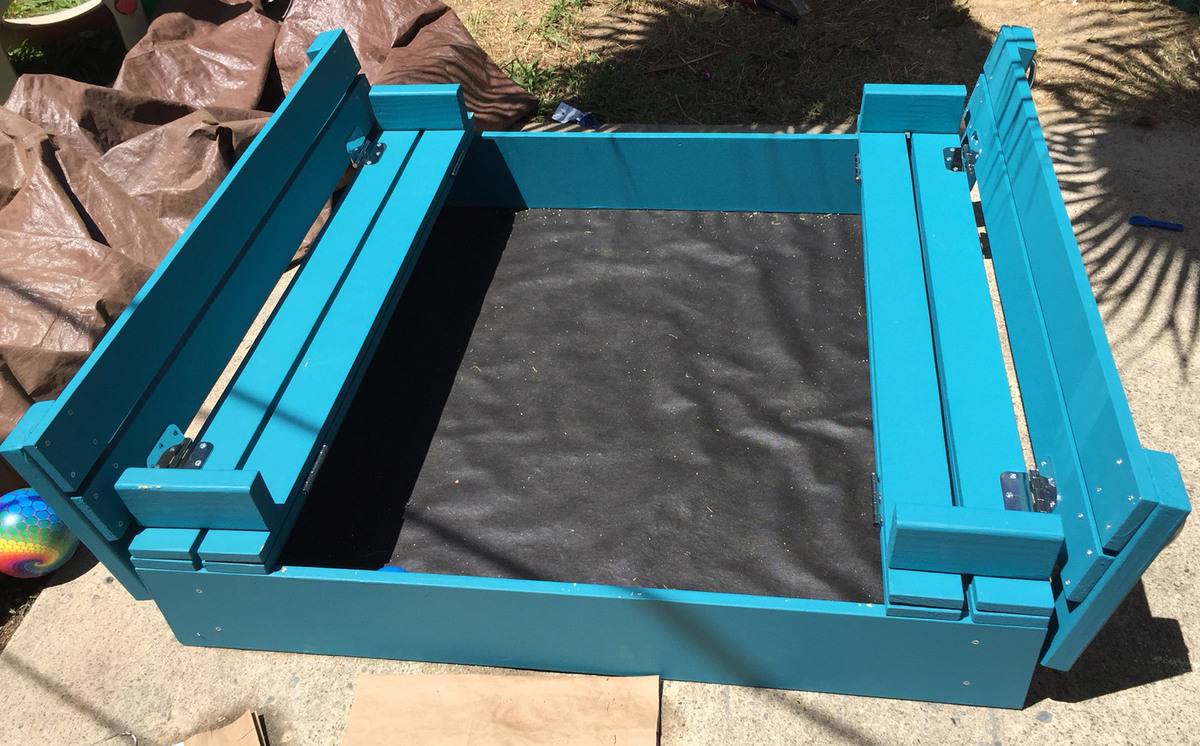
I have built some other stuff before, but not with paint and sanding and such. It was definitely a great learning project. There are imperfections, but it's a toy, so kids will be having fun and that is all that matters.
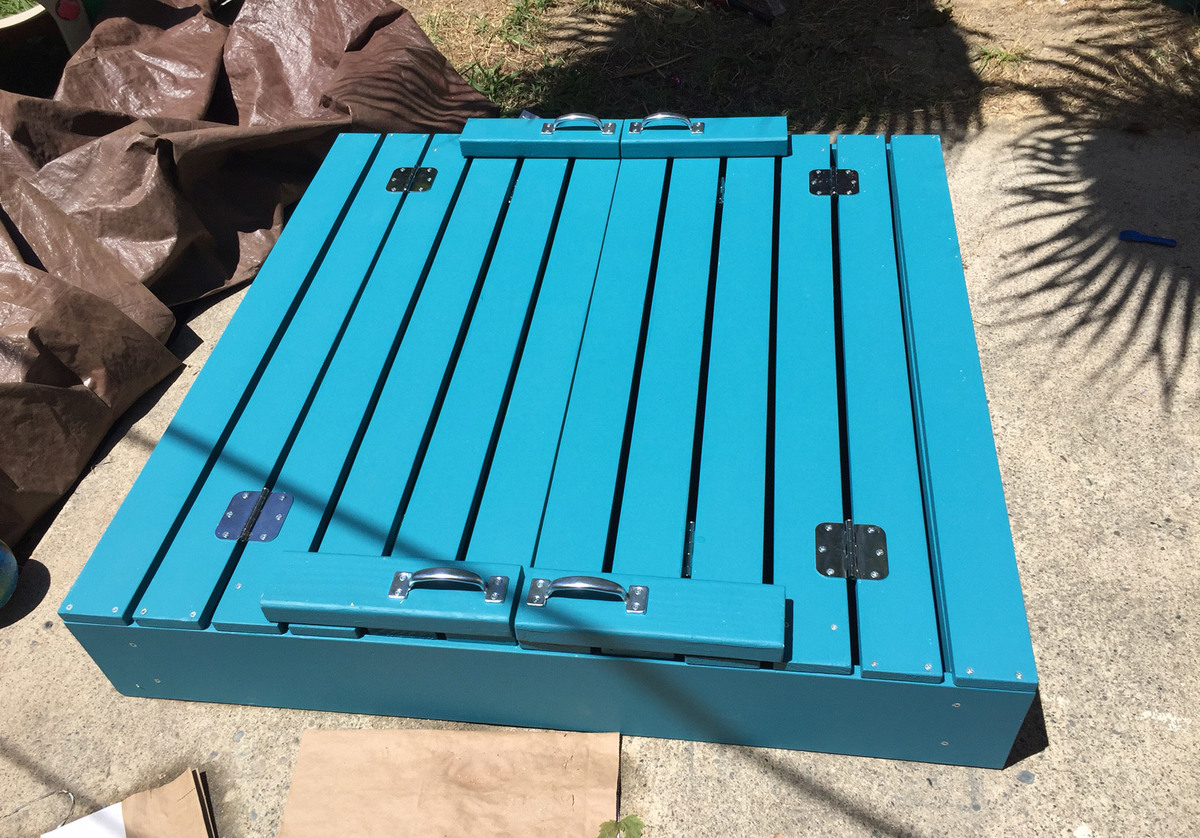

I have built some other stuff before, but not with paint and sanding and such. It was definitely a great learning project. There are imperfections, but it's a toy, so kids will be having fun and that is all that matters.

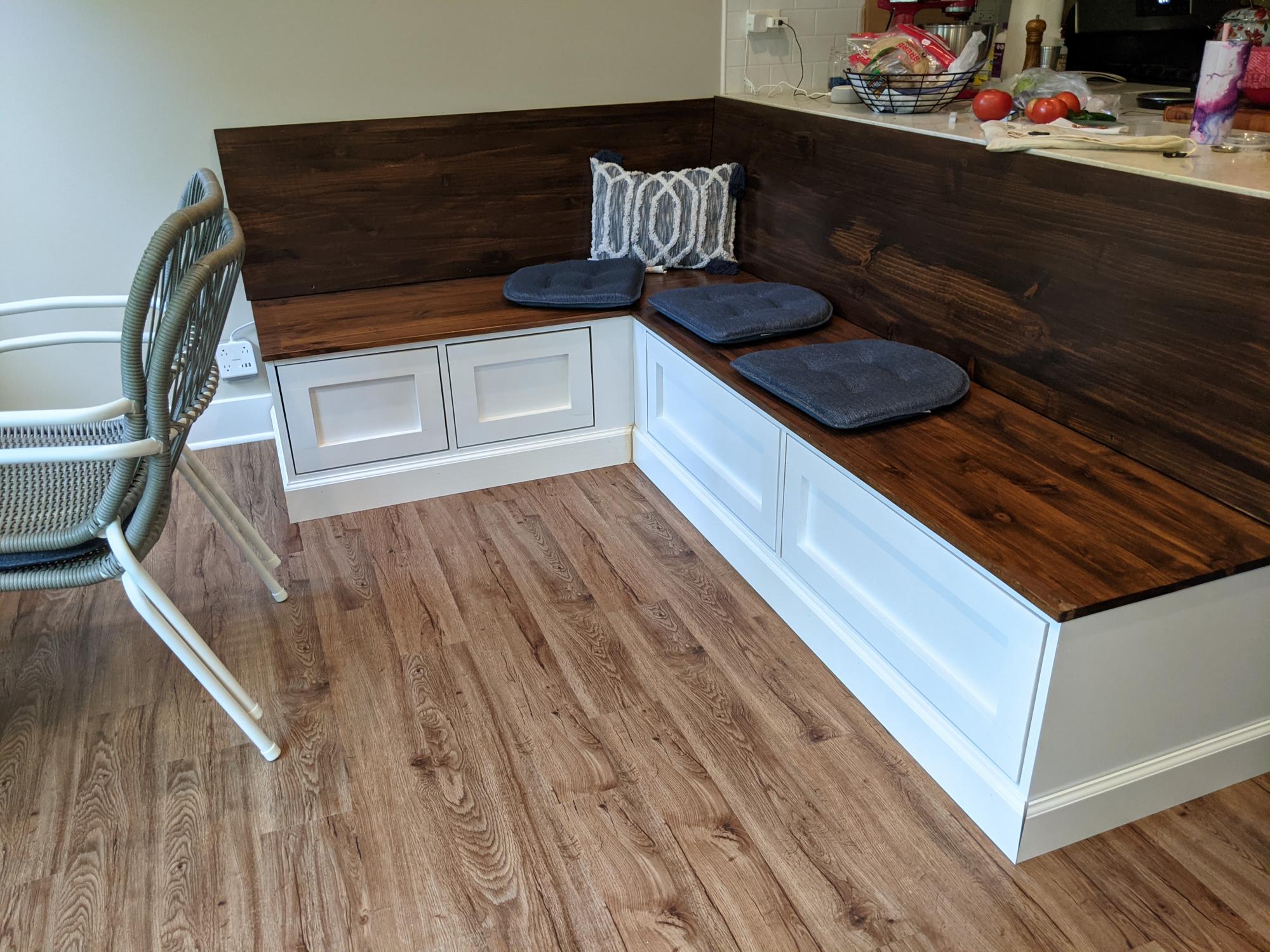
I built the above corner bench based off of the frameless drawer bench plans (they are on the shelf help site) which are very similar to the essential entryway bench plans, but the drawers are included. The long bench is 60", the shorter side 42".
For the carcass i did use the shelf help pre cut plywood.
When I started the project beginning of 2021, there was no tutorial for the corner part yet, so I was very glad to see I did the right way when the corner 'add on' came out, also found on the shelf help site).
The shaker fronts were shown in the barn door console plans, so I adopted that.
I get loads of compliments and obviously even more when people hear I built it myself.
The hardest part about this project were the drawer slides and getting them to line up and work as expected. The I broke the soft close on one of the big drawers during final assembly and still didn't bring myself to exchange the slide to a working one... 😊
But overall I'm really proud of it!
Tue, 10/05/2021 - 12:03
Thank you so much for trying out Shelf Help, what a grand project!
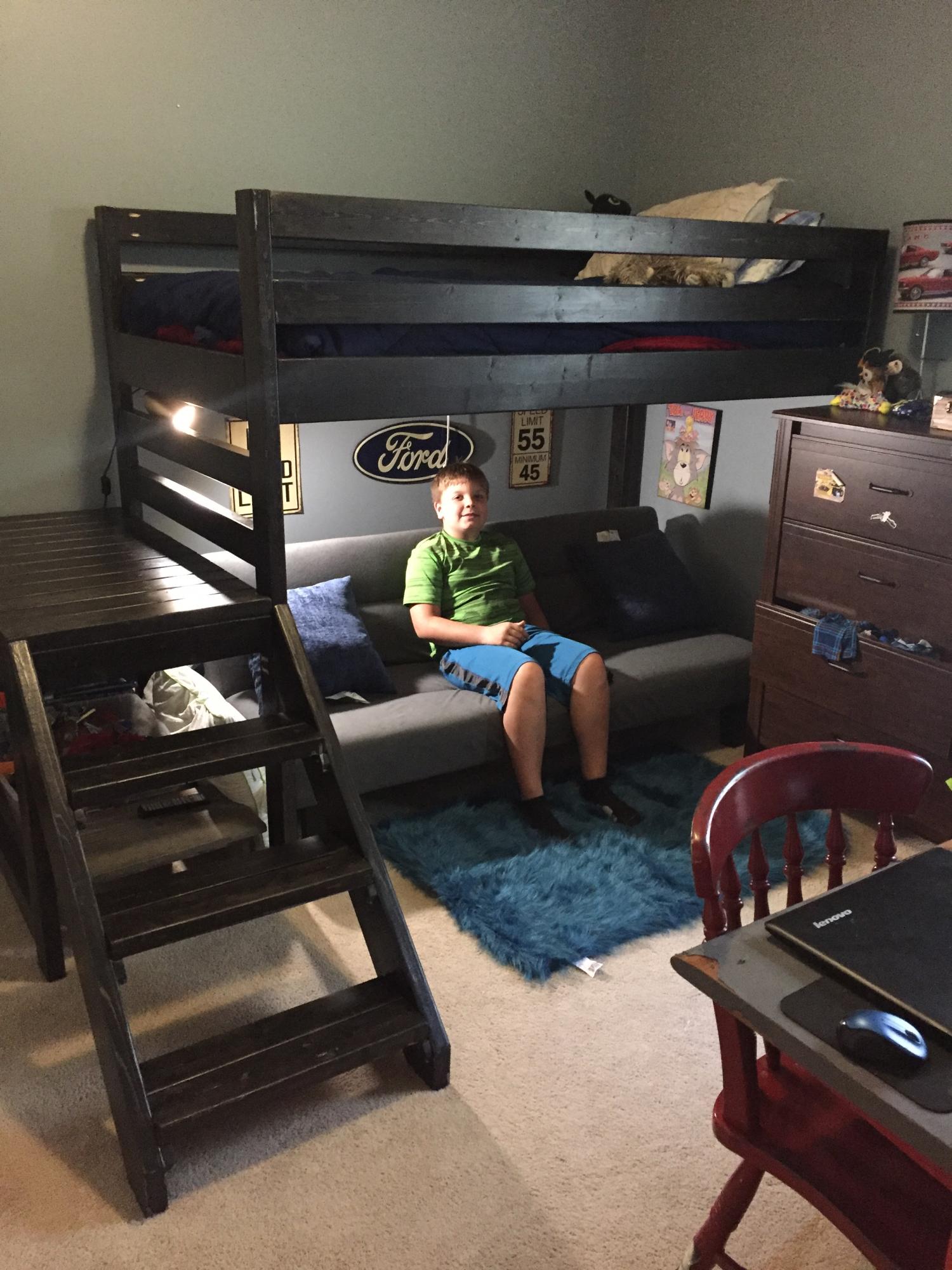
My very first furniture build! Took me about 5 days, but as a beginner I found it very easy to follow the plans. I did buy a Kreg jog for this project, highly recommend it! Other tools used were a miter saw, circular saw, and drill.

This project is a modified version of Ana's loft bed. We shortened it and made it a bit more narrow to fit our space and because we only needed a place for our eight year old daughter to read and work, not a place to sleep. We also added a desk to the bottom, making it a full-service work station for our elementary school girl!

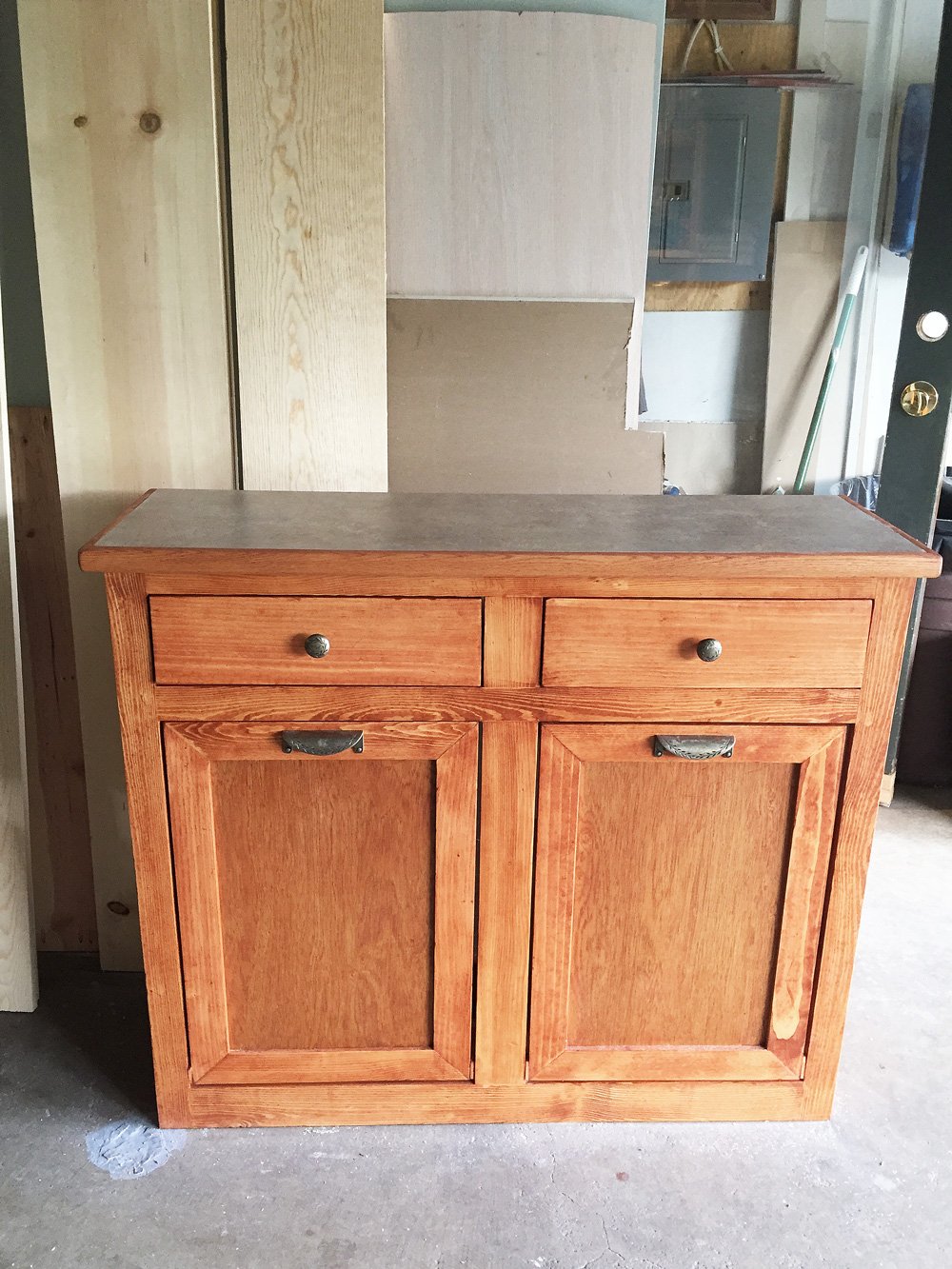
I used Ana's tilt out trash bin plans to help me build this fabulous center for use in my kitchen. I love the way it turned out!
Sat, 04/18/2020 - 19:04
Can i get the dimensions from you? I’m wanting to create the exact same thing with two bins and drawers.
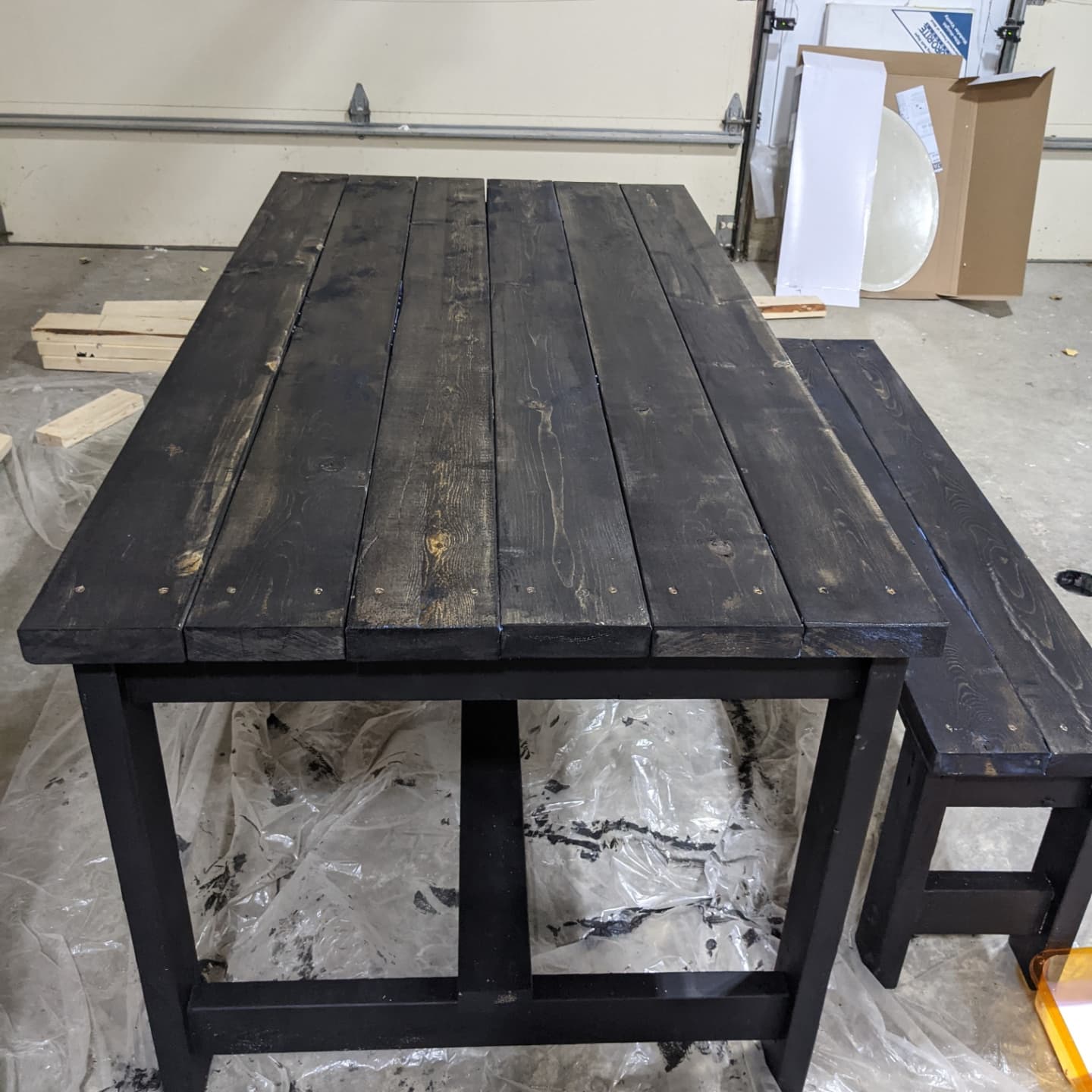
First attempt ever at building anything! Probably took me a lot longer than it should have, but I'm very proud of the result
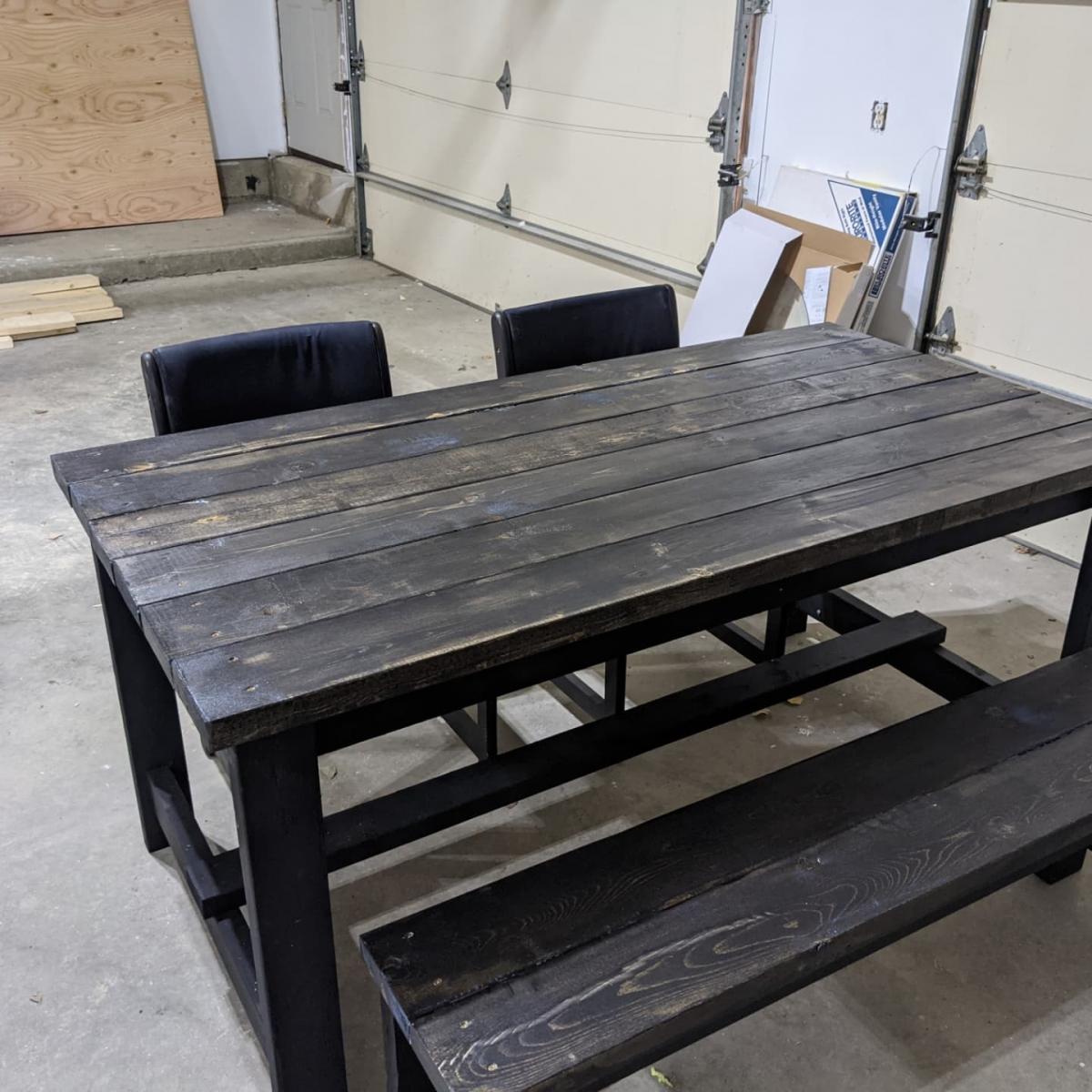
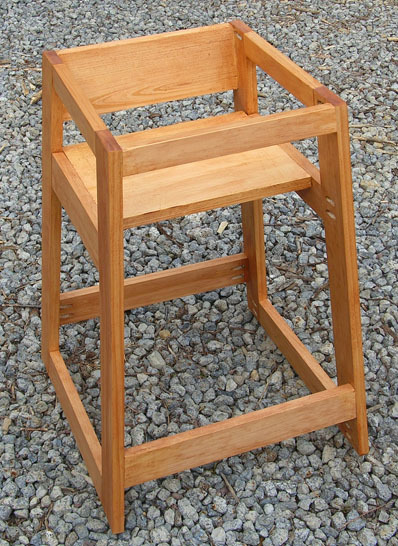
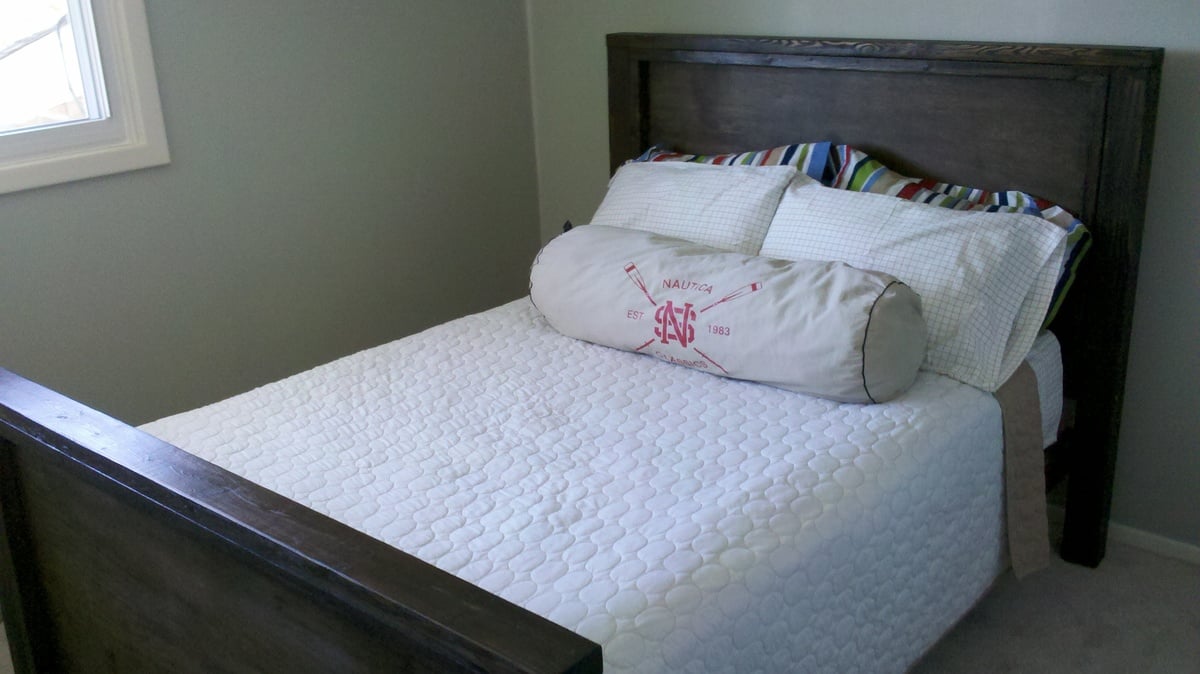
This started out a project driven by inspiration. I wanted a bed similar to the Hampton Bed in the Pottery Barn Teen Catalog, and I wanted a handful of beds from the newest Crate and Barrell Catalog. So, I sat down with a piece of paper, and a felt tip marker, and sketched out the bed. I had just built the farmhouse bed, and knew it was strong, so thats how I designed the frame. Then I used plans from the Simple Bed to get another reference point and for full size dimesniosn. Then I built it. I journaled each step of the way on my blog, if you want more info on how building went, or the learning process. I am truly very proud of this bed. Thank you Ana for giving me the courage to do this one without step by step instruction. You rock.
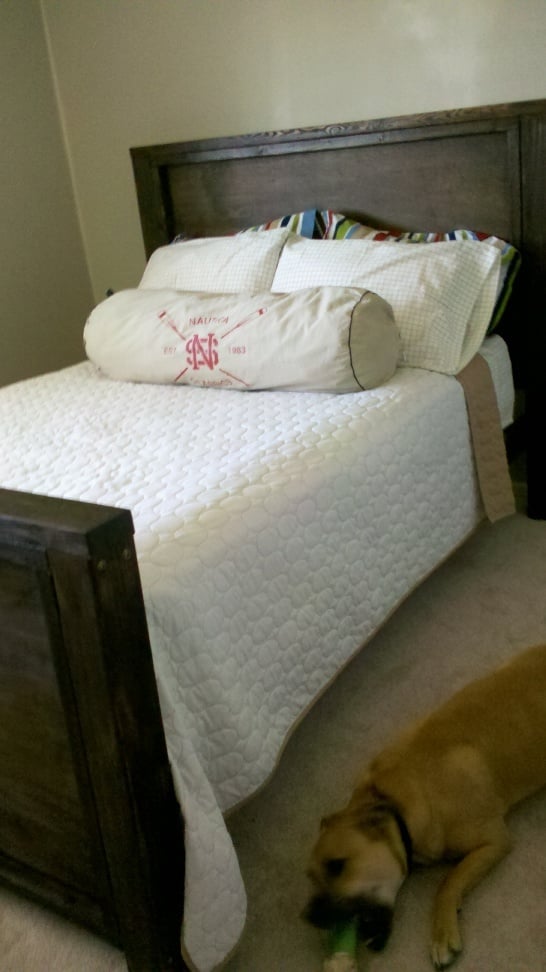
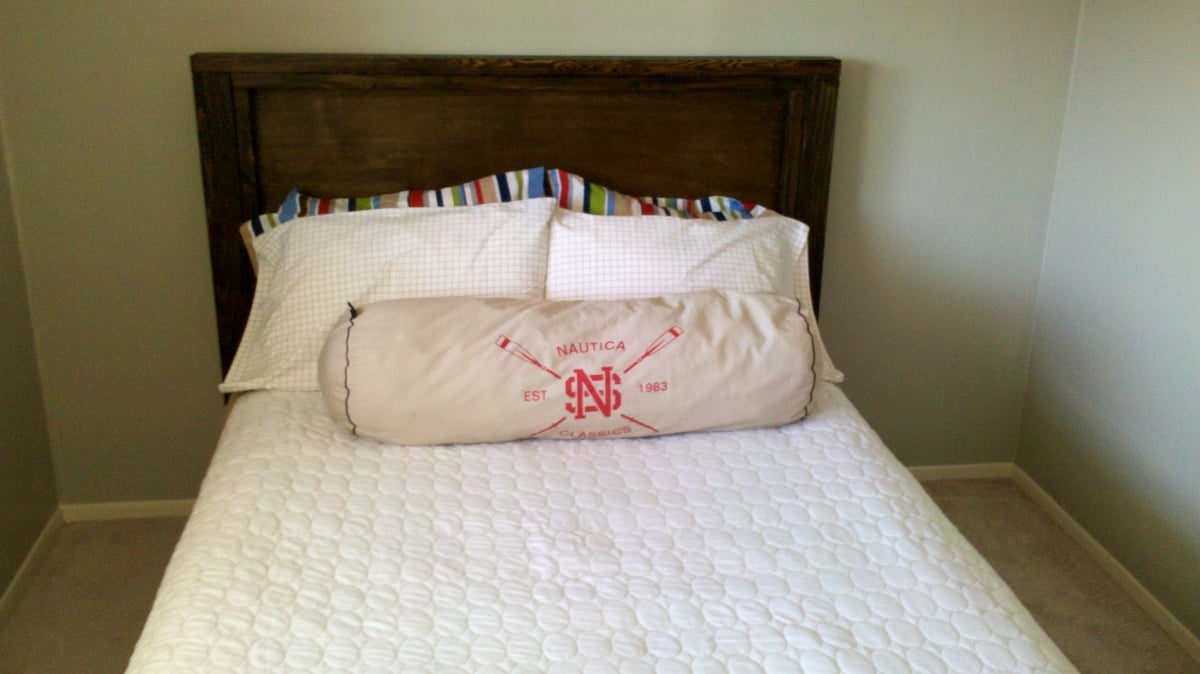
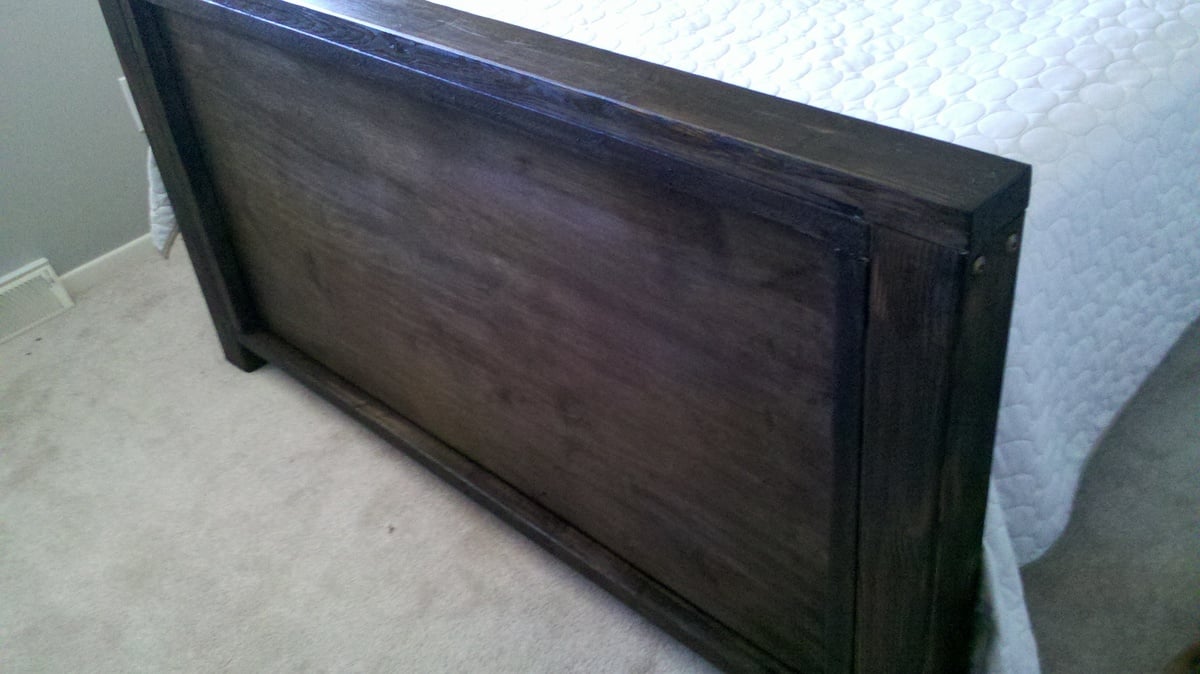
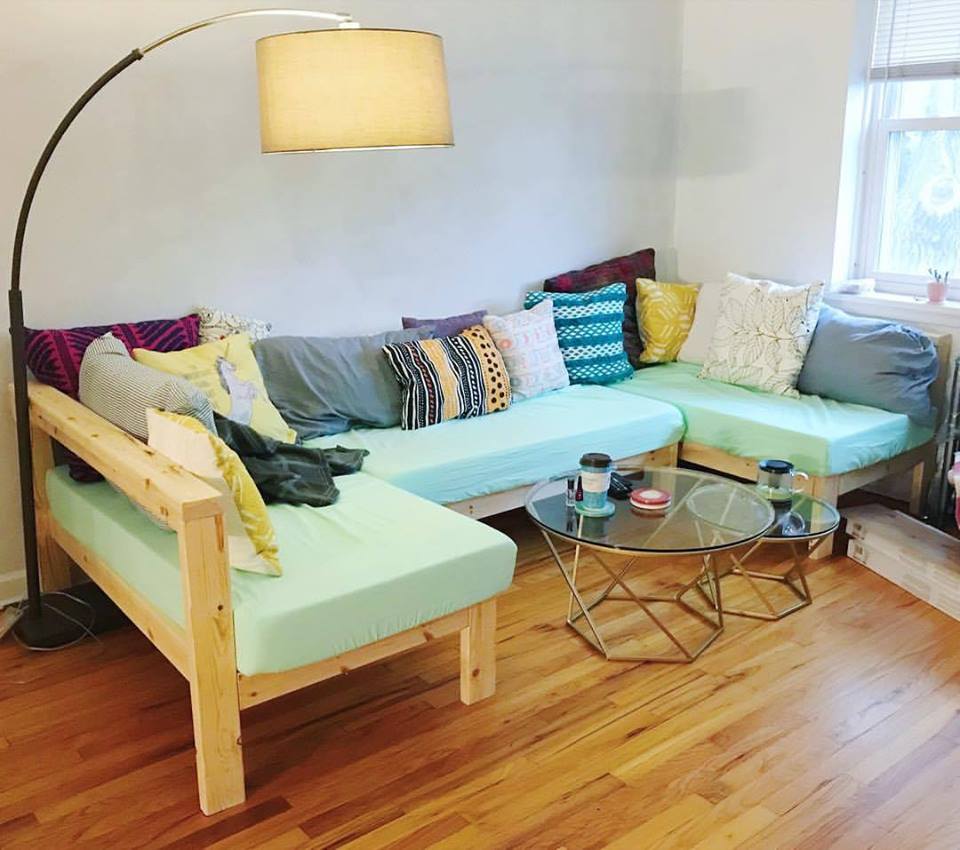
Submitted by Abigail Marolt on Facebook -
I made a your crib mattress sectional with an extra armless couch to make one large U-shaped design! It was my first project with a kreg jig and a circular saw, but it certainly won't be my last. We love using this couch every day!
This plan was pretty easy to follow. Apart from having to make some minor adjustments to the notches for the rafters across the top, and needing a couple more seat support boards than the cut list called for, everything went as planned.
I used green treated lumber and stained it with Minwax Walnut. I also sealed the entire piece with Spar Urethane.
I didn't use lattice work on the sides, but went with some horizontal lattice work on the back (a mix of stained and unstained 2x1 and 3x1 boards). I may install a couple of 2x4 for arm rests on each side.
The morning glory vine I planted behind the bench has almost reached the top of the lattice work. All in all, I'm very pleased with how this project turned out.
Thanks Ana!
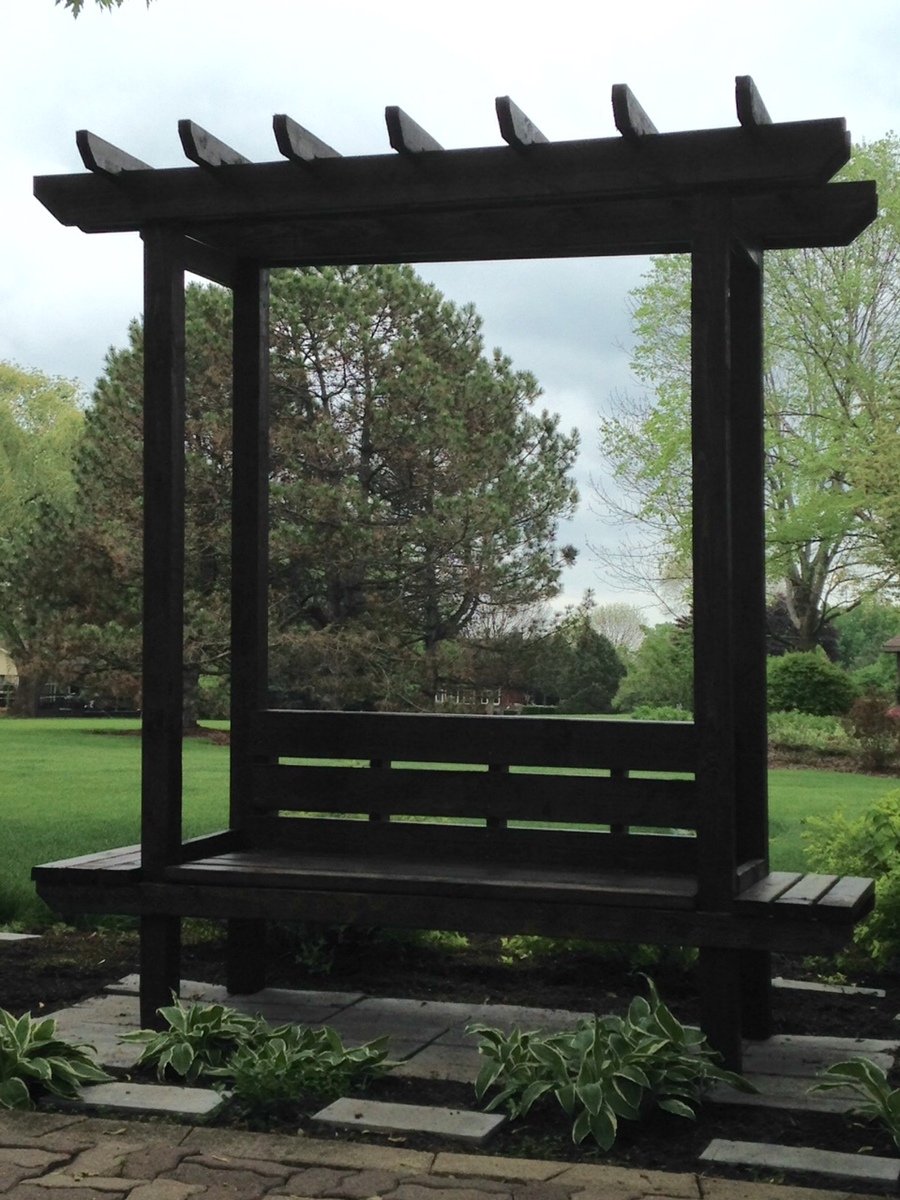
Sun, 06/21/2015 - 11:11
This is awesome. I really like the horizontal slates on the back.
Wed, 06/24/2015 - 10:27
Thank-you. It was a fun project to work on. Lots of opportunities to tweak the design to suit your own preferences.
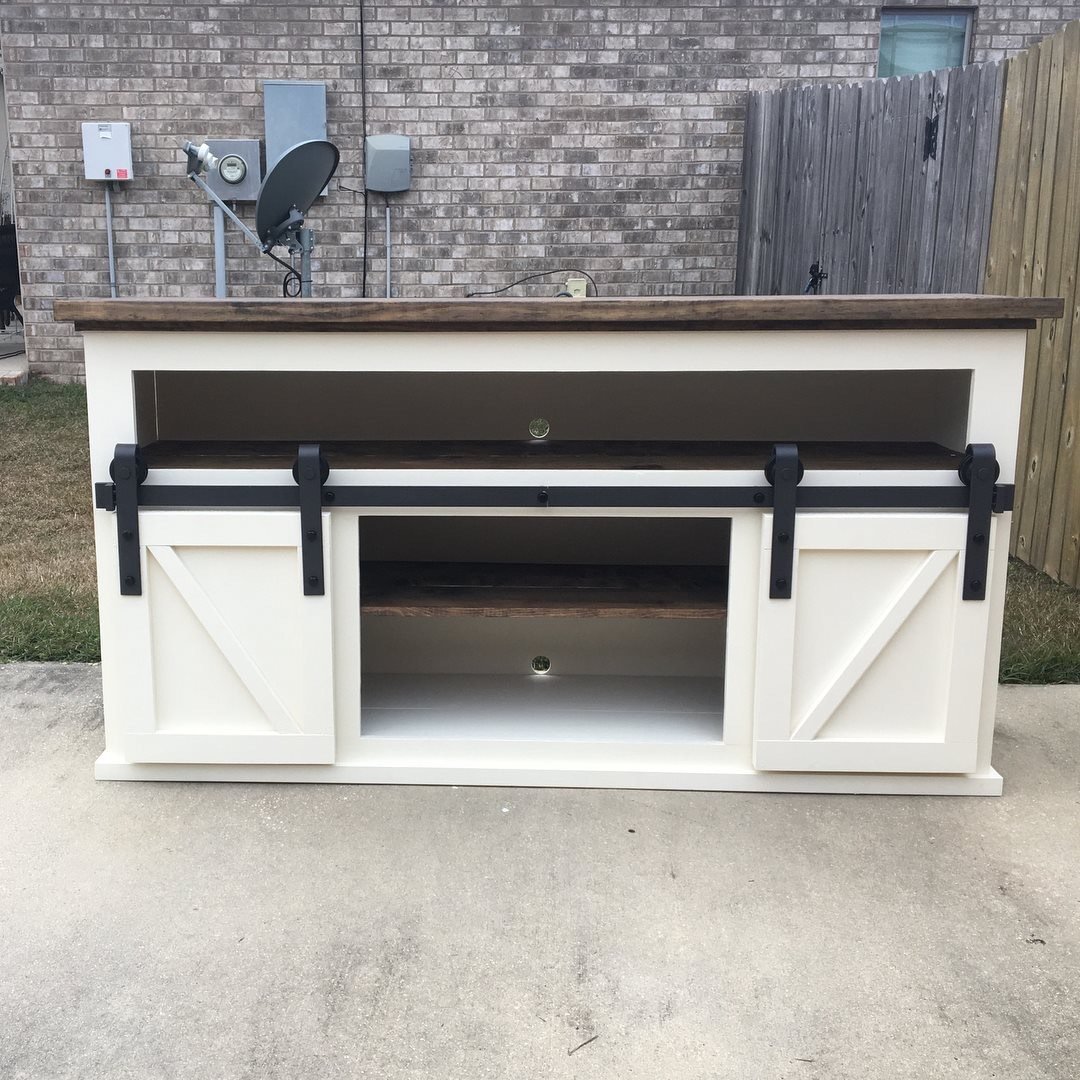
I modified these plans to be a bit smaller and also added an upper shelf area. Overall dimensions for my finished product are 74” long by 21” wide by 37.5” tall. I stained the top, upper trim pieces, and shelves dark walnut. The rest of the project is painted in “Summer White” by Sherwin Williams. To complete this project you will need barn door hardware *plus* an extra door set. I did my best to provide sketches and dimensions, but all wood was cut to size by measuring its space first, so “cut list” may not be exact. In this project it is key to measure as you go and maintain a level workspace so that the furniture remains level. I also added 3/4” by 1/2” trim pieces to the shelves because I did not like the gap in the shelving pieces. I also drilled 1.5” holes in the back in order to accommodate electrical cords.
Upper and lower frames:
4 - 2x3 @ 65”
4 - 2x3 @ 17”
4 - 2x3 @ 14”
Sides:
2 - 3/4” plywood @ 36”x17 1/4”
Face Frame:
2 - 1x4 @ 70.5”
2 - 1x4 @ 29”
1 - 1x4 @ 63.5”
2 - 1x4 @ 18”
Shelves:
3 - 1x8 @68”
3 - 1x10 @ 68”
3 - 3/4”x1/2” trim @ 68”
Shelf Supports:
6 - 1x2 @ 10”
6 - 1x2 @ 7”
10 - 1x2 @ 17”
Trim:
1 - 1x2 @ 71.5”
2 - 1x2 @ 17 1/4”
1 - 3/4”x1/2” trim @ 71.5”
2 - 3/4”x1/2” trim @ 17 1/4”
Top:
1 - 2x10 @ 74”
1 - 2x12 @ 74”
Doors:
1/2” plywood approx 16”x20”
1x2 creates border and diagonal piece
Back:
1/4” plywood approx 36”x69”
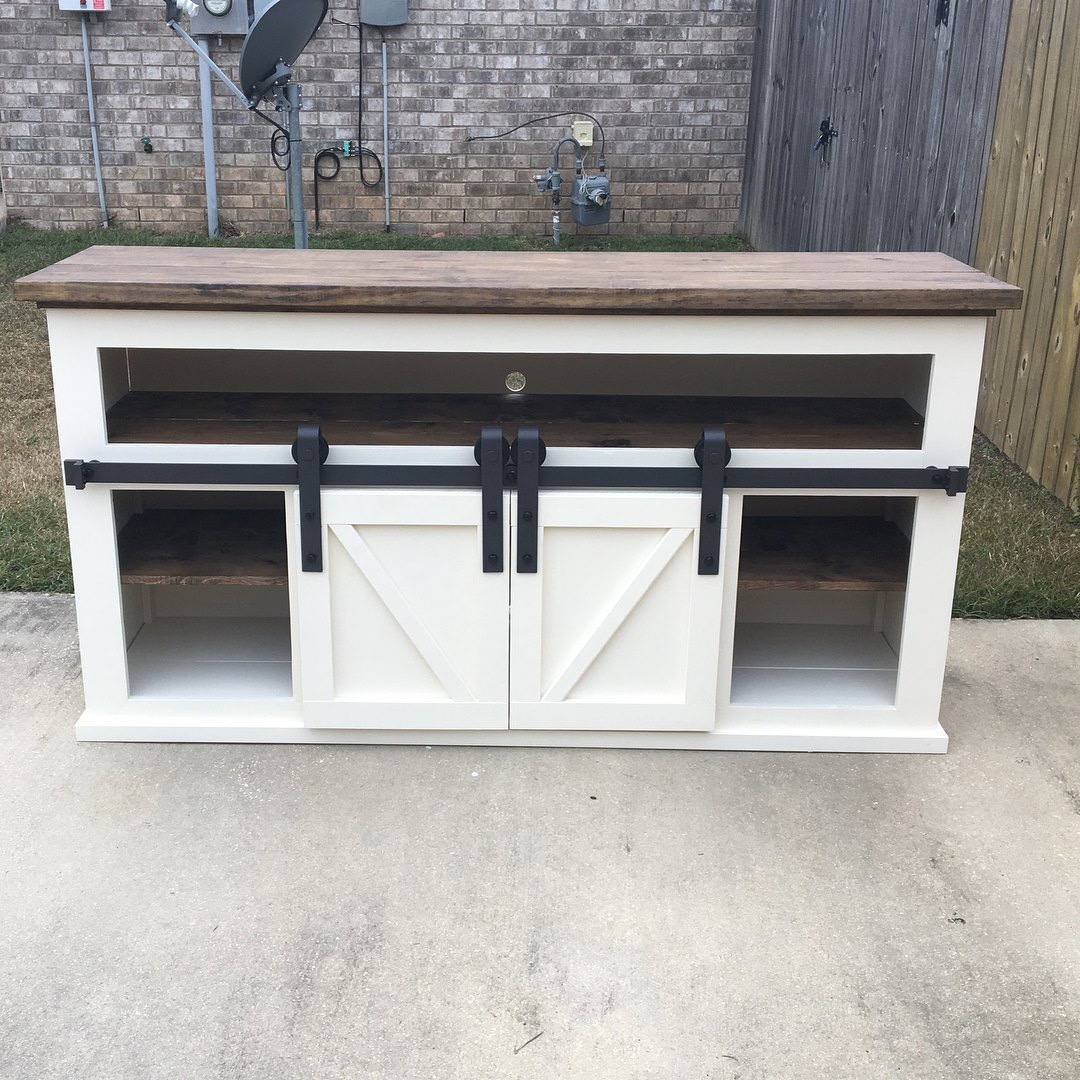
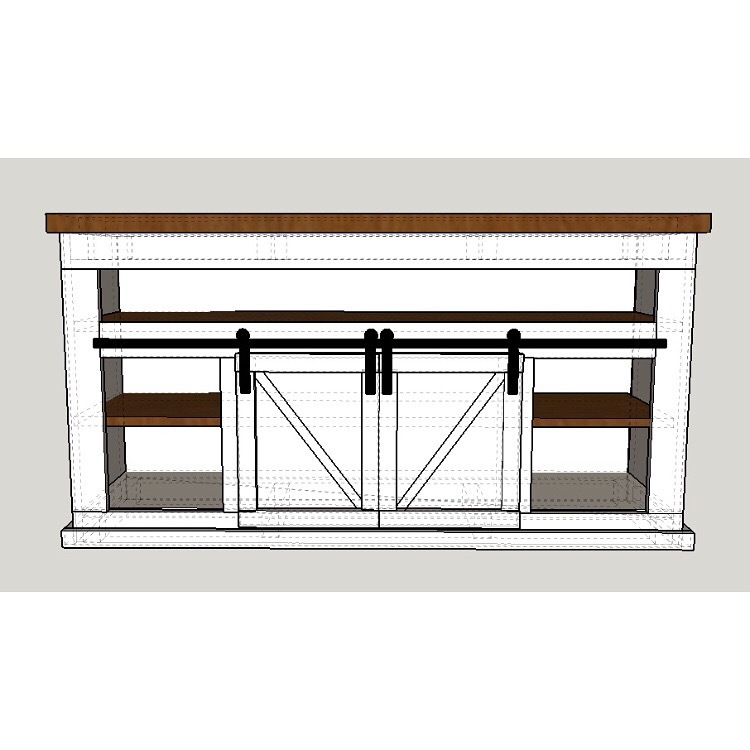
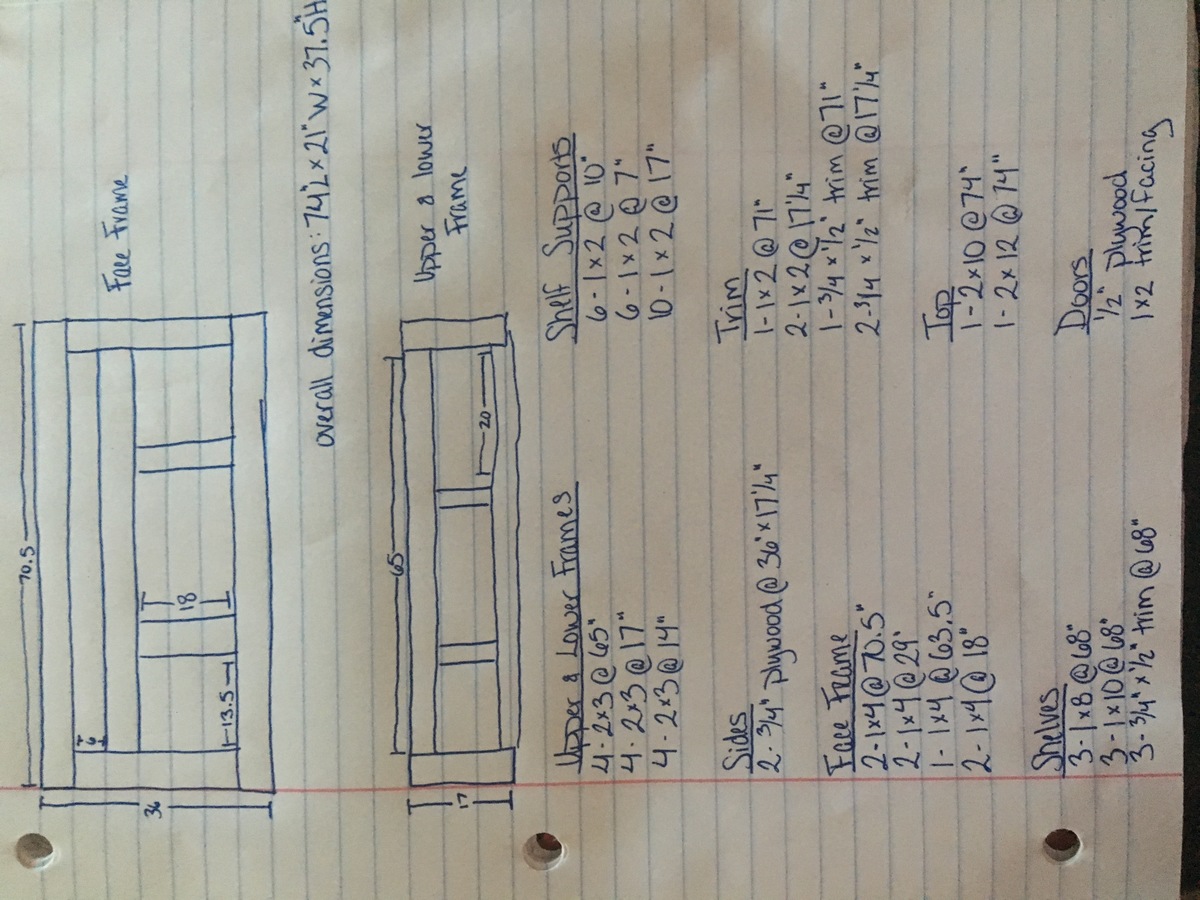
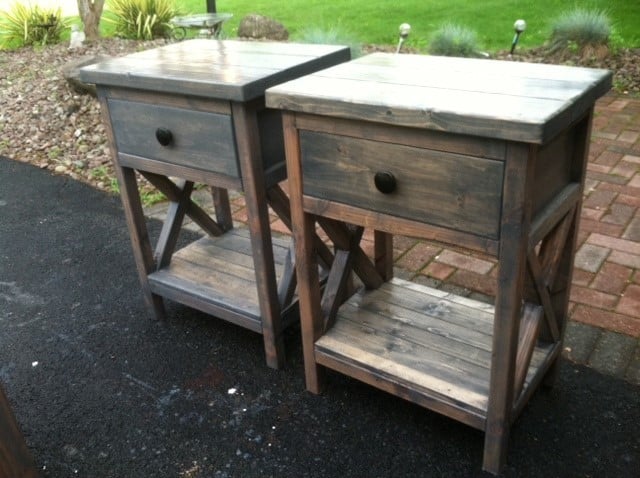
Used the simple nightstand from this site, and modified to add in the "X" on the sides. Finished in a Classic gray minwax to give reclaimed wood look.
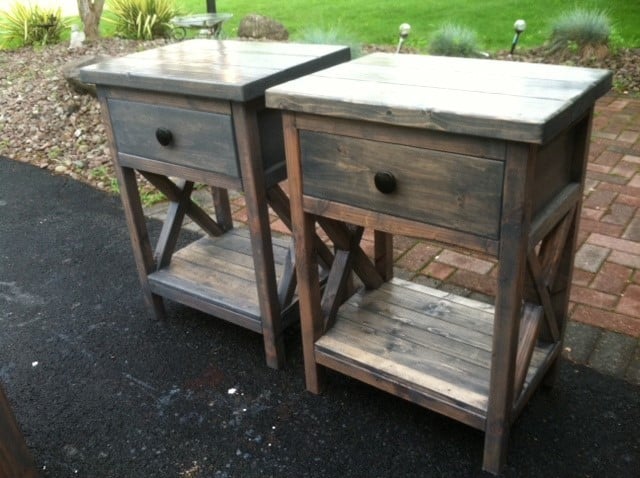
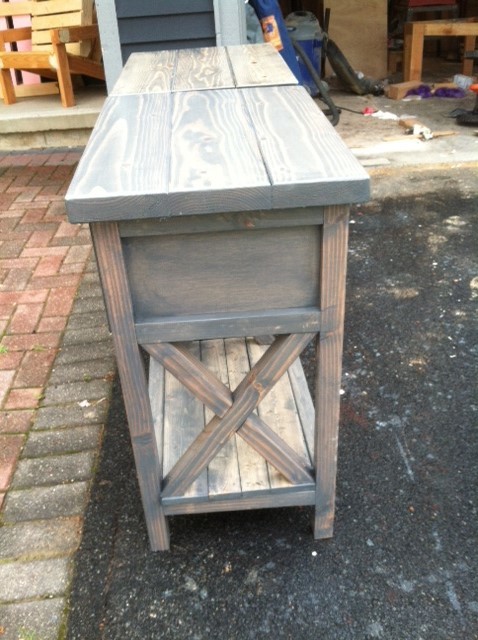
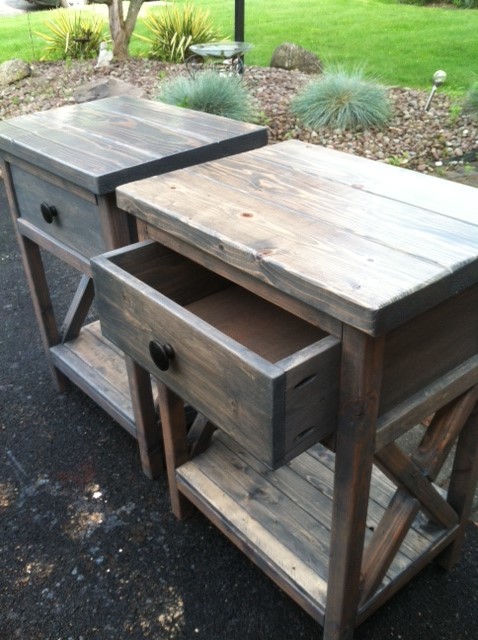
Thu, 07/11/2013 - 19:32
Can you please post how you did this. I'm going to make my first project this weekend and I would like it to be this. I know it's based off the simple nightstand but can you give the details on the alters especially how to make the x? Thank you
Sat, 02/04/2017 - 13:39
Did she ever post her plans? If so, I can't find them! I prefer this design to Ana White's original, but I don't trust myself enough to try and wing it and make it look like hers. Did you end up making something similar?
Sun, 07/24/2016 - 12:38
I am very interested in building these nightstandss, could you post the plans, or where would I be able to locate the plans? Thank you!
Tue, 08/23/2016 - 05:30
Your nightstands are beautiful and I am working on creating my own! Did you keep with the original plans and use the 1x2 and 1x3's for the legs? Yours look thinner. Did you use 1x2's for the X sides?
In reply to Question about design by Oohlaladesigns
Tue, 08/23/2016 - 14:11
I didn't build this, but I feel pretty confident in telling you that the legs/x's are 2x2s.
This sandbox has been around for some time BUT it is still a great project to build The plans were simple to follow and would be an excellent project for beginners. We built this for our grandson and future grandbaby. Was easy to complete in one day, including painting
Sat, 07/11/2015 - 20:31
It makes me happy, every time I see someone build this sand box. LOVE the color you chose! Great job!
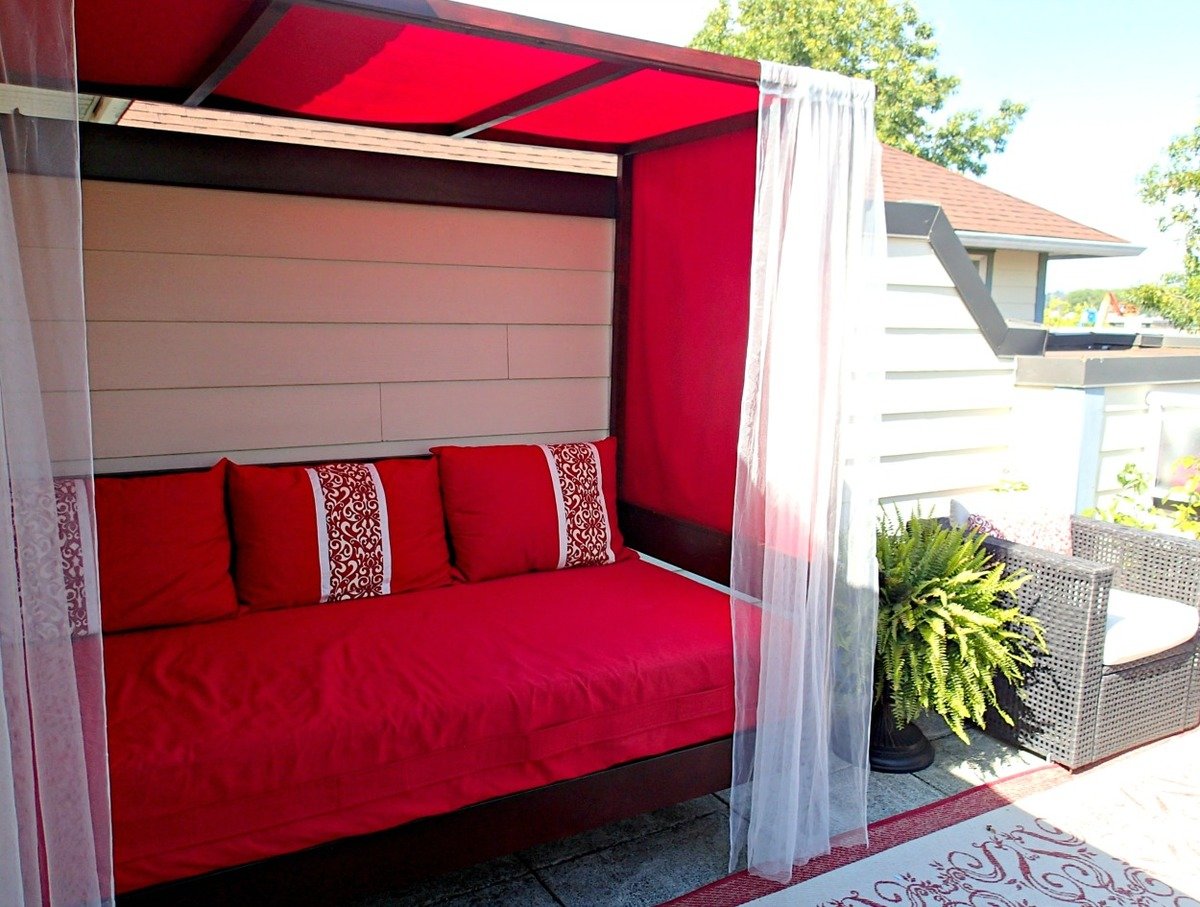
I used Ana's outdoor daybed with canopy pattern to make this awsome daybed. I made a cover and matching pillows.
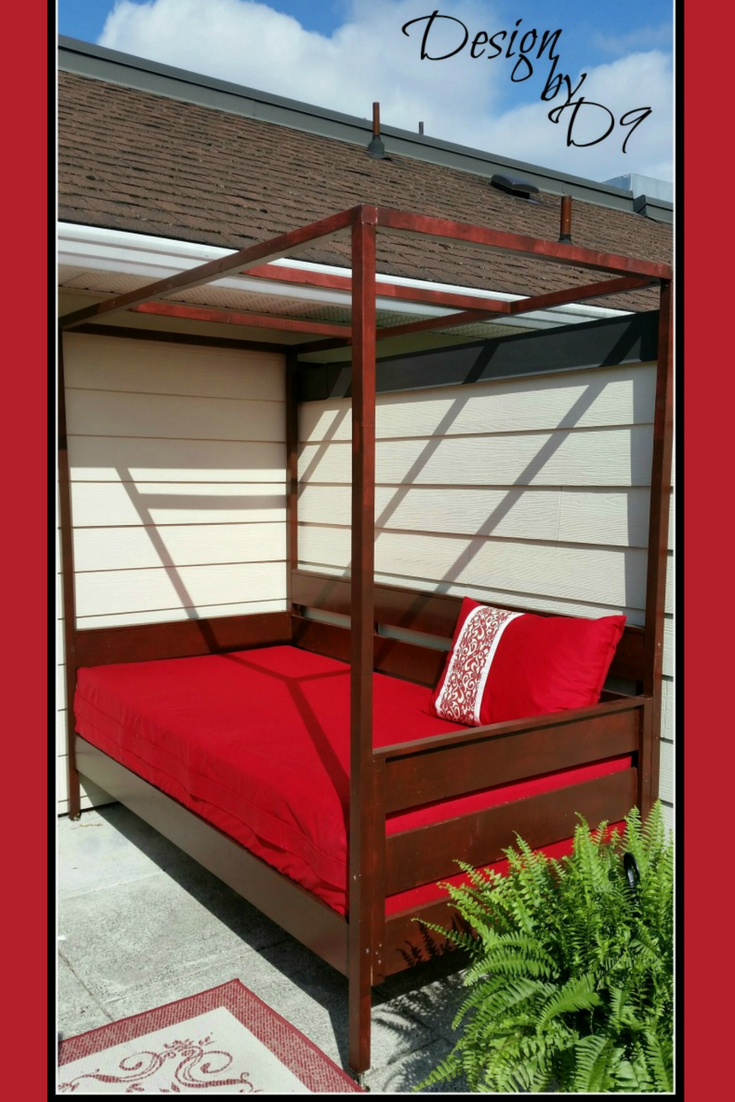
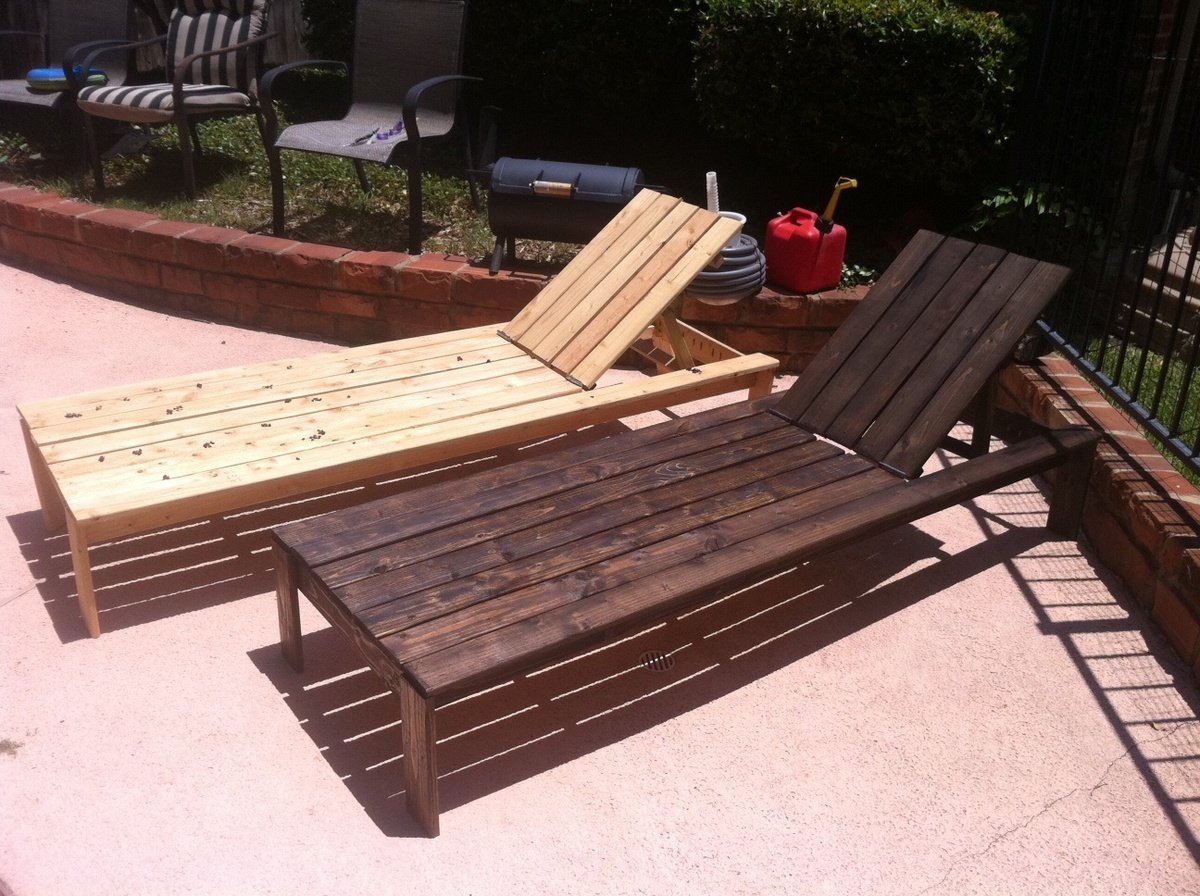
This was my very first project to take on with Ana's plans. It took a little longer than I would have liked only because I got frustrated and put it to the side for a MONTH. I realized how important it was to pre-drill my holes and then got the motivation to get back to it. Once I got started again, it was finished in NO TIME! I still need to stain one of them, but I couldn't be happier with the result.
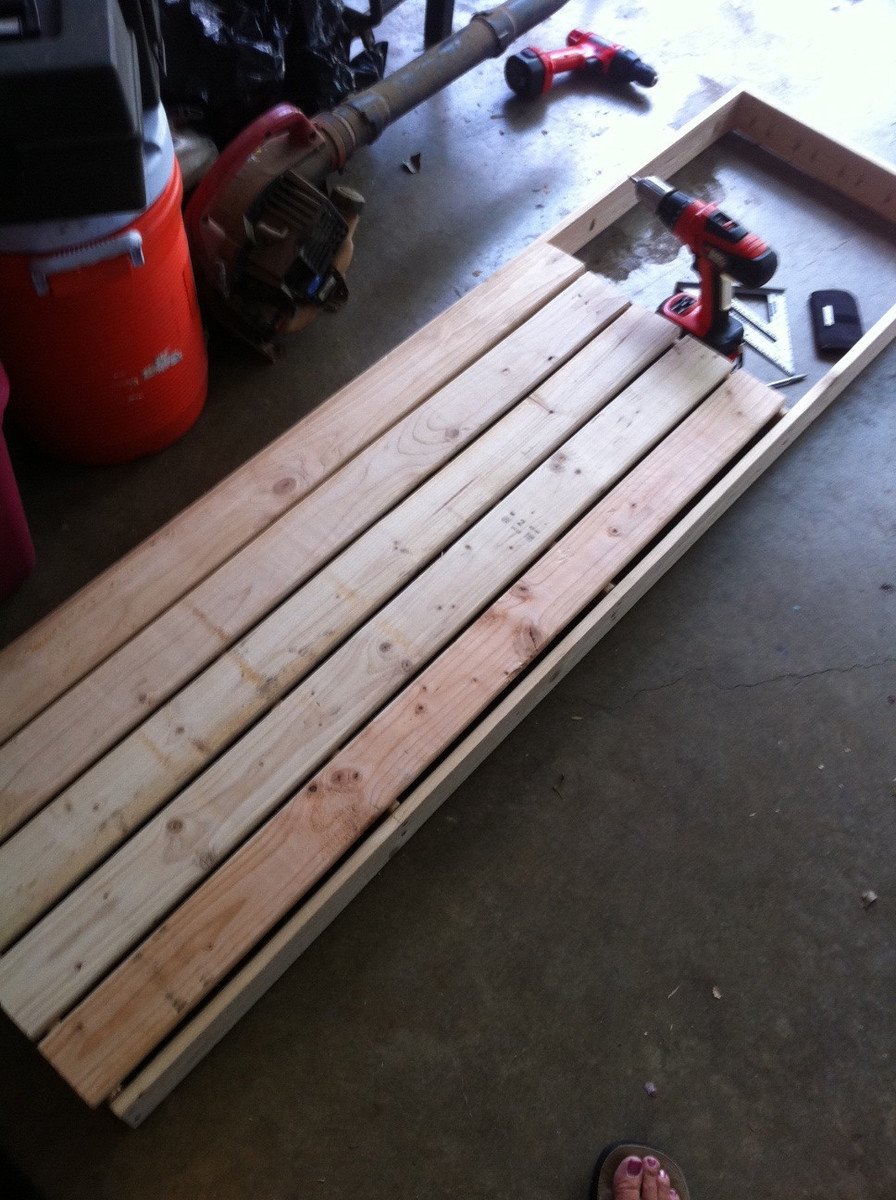
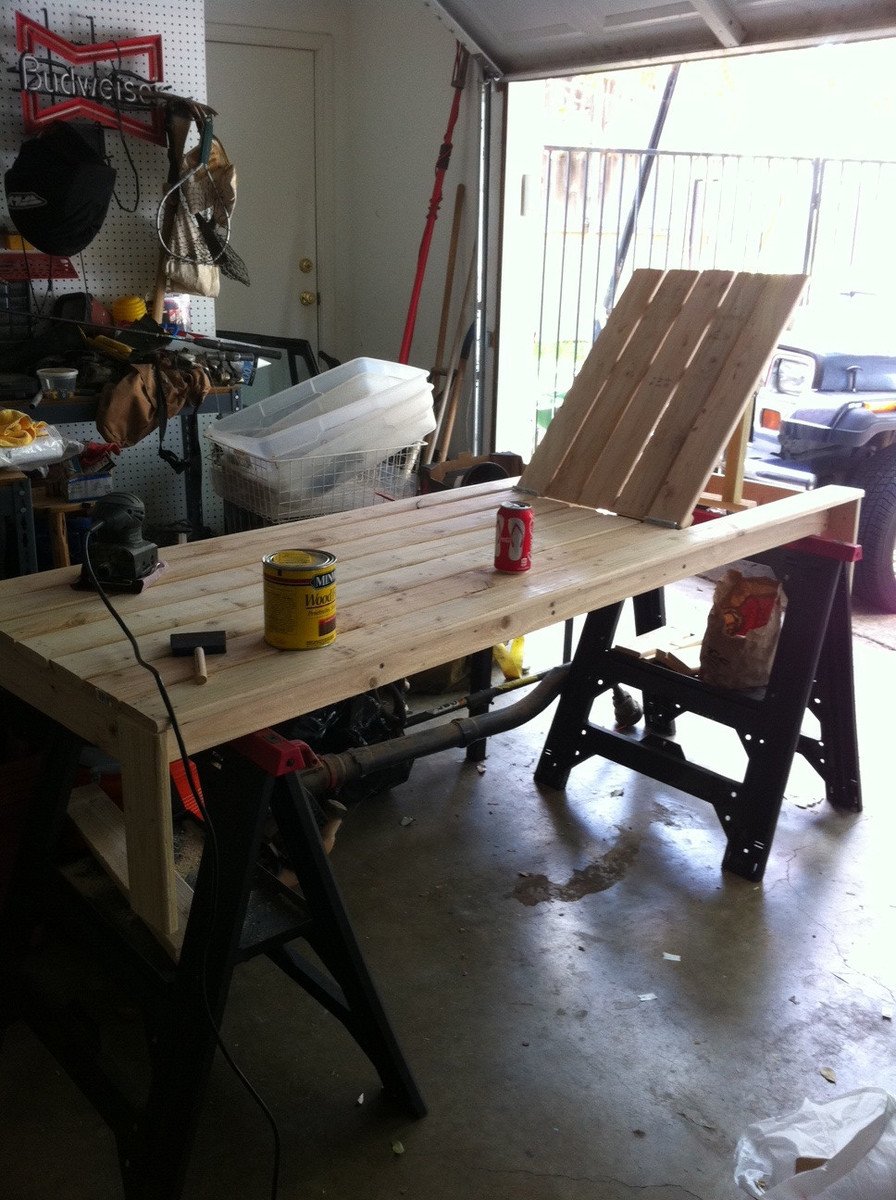
Fri, 07/08/2011 - 08:47
Great job on these! This is what we are building now. Hope they come out as good as yours
Sun, 07/31/2011 - 07:55
I'm right in the middle of building one of these. My problem is that the 2x4s specified are 2" thick...having to rip them down and that took a lot of guts. Did them all except the long boards. Going to do those later today (if I don't melt) and when my wife can give me a hand.
How did you rip them to size?
Also, did you use a router table to round the edges?
Fri, 07/20/2012 - 09:21
These look great! Geophyrd...do you mean 2x2's? You just use the ones straight from the store, also referred to as furring strips...that will save you a lot of time and stress rather than ripping down 2x4's. When the plans say 2x2's, they aren't going to actually be 2", and the plans don't say that they have to be 2". Ana writes the plans as simply as possible without us having to do complicated steps like ripping down boards thank goodness!
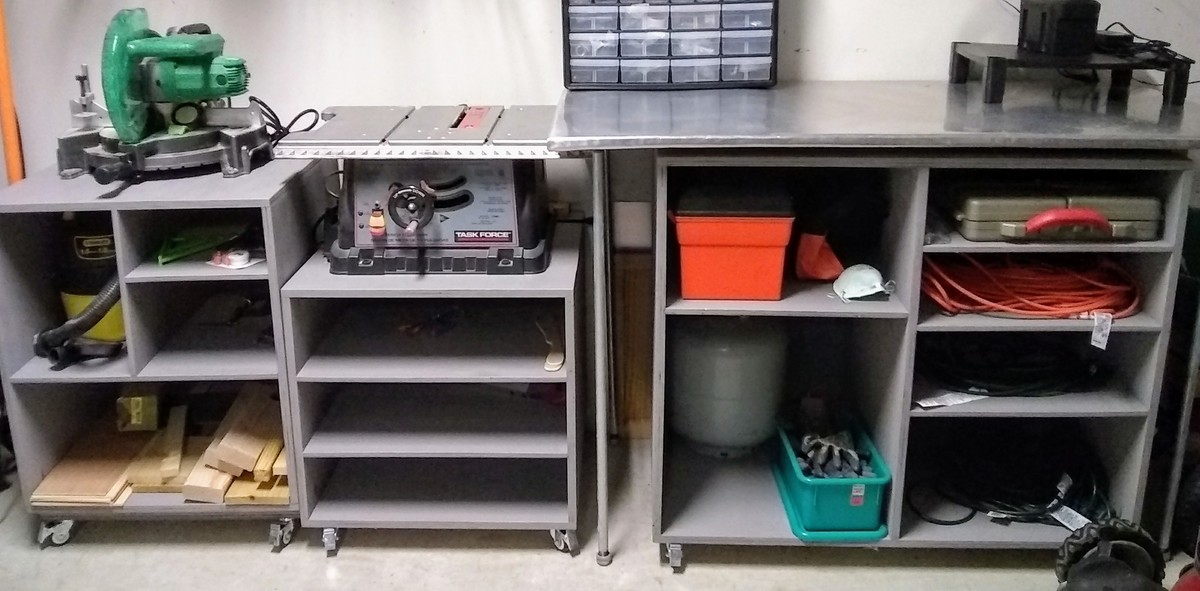
The plans were easy enough to follow. I made the miter and table saw carts not as long because of the space I had to work with. These were perfect to provide a stand for my saws while at the same time giving me the additional storage I need. This was the last part of the garage that needed to be organized so I'm extremely pleased.
Sun, 07/08/2018 - 20:56
Glad the plans worked for you! So much extra storage now!
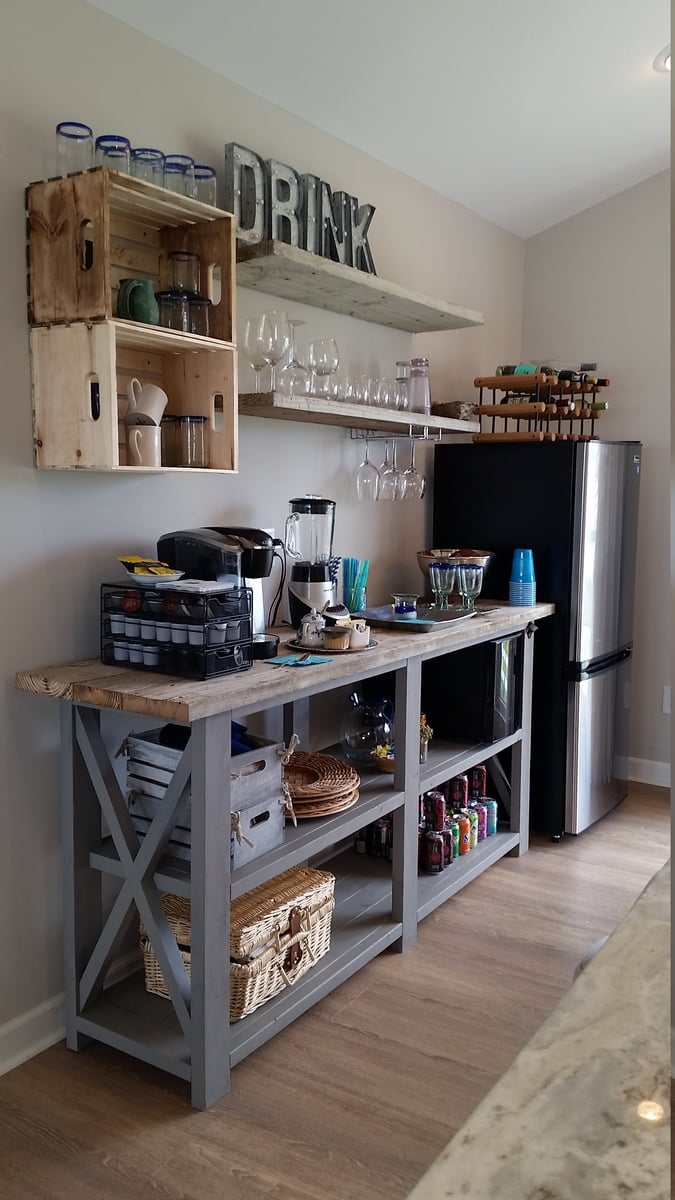
We used old dock wood for the surface of our X table for a nice beach house beverage center (sand bar!). We adjusted the size to fit our space (a little longer and wider) and used additional studs for the shelves instead of 1" shelving, glued and PH/PS together. To cut the X pieces I just held the 1x1 on the end of the table where it goes and marked the lines. Then I clamped a guide board at the correct angle on the table saw to make all the cuts, starting a bit long and shaving off until it just fit.
With all the pocket holes and screws I wouldn't consider this a beginner project. Some additional steps and pictures in your description would help also. End result is really nice.
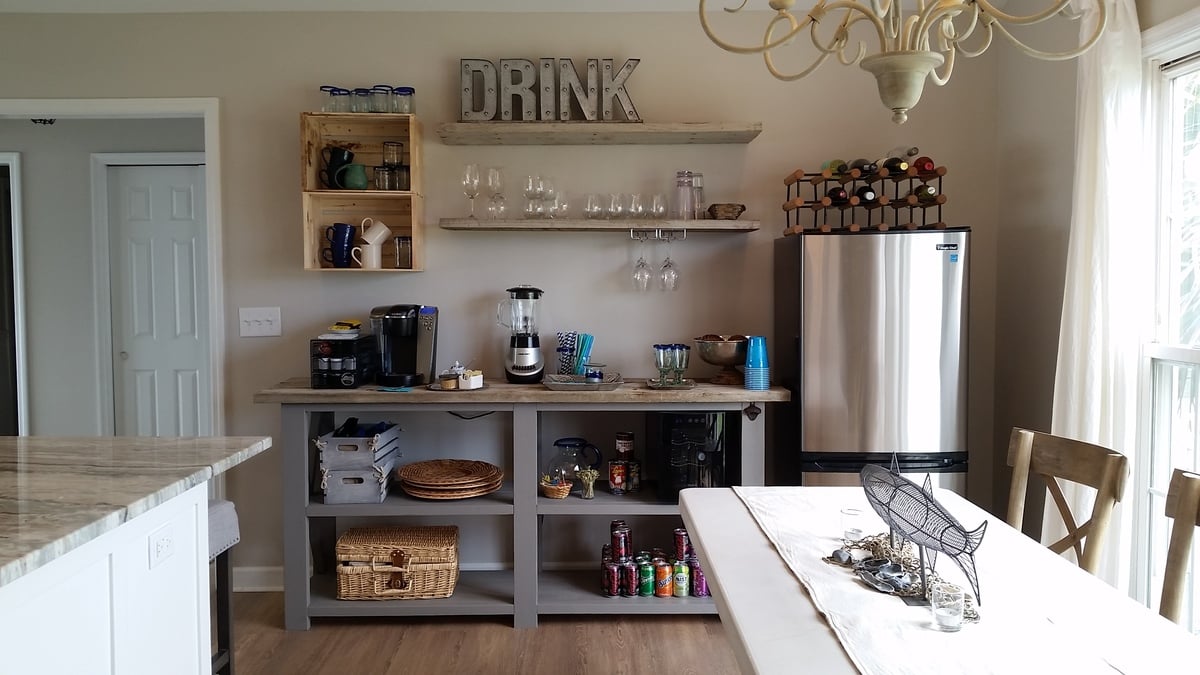
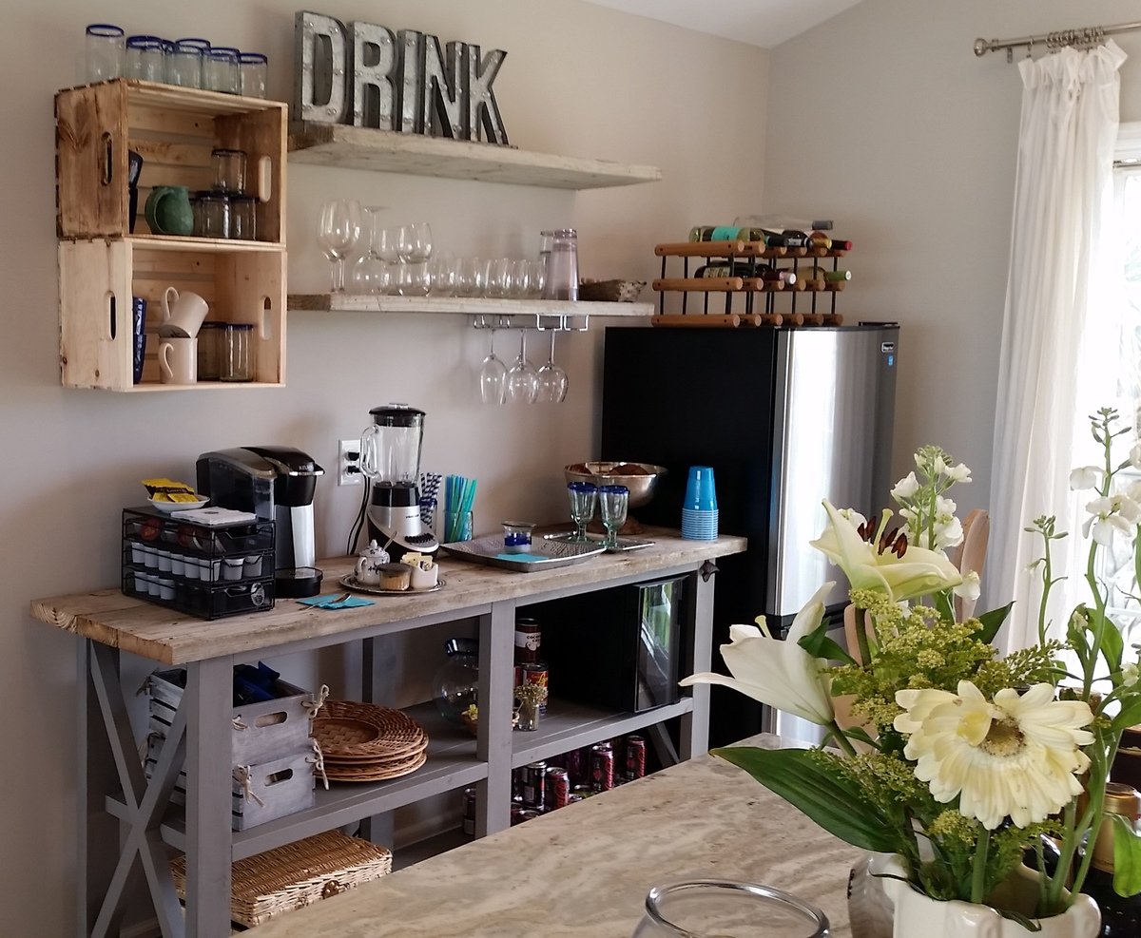
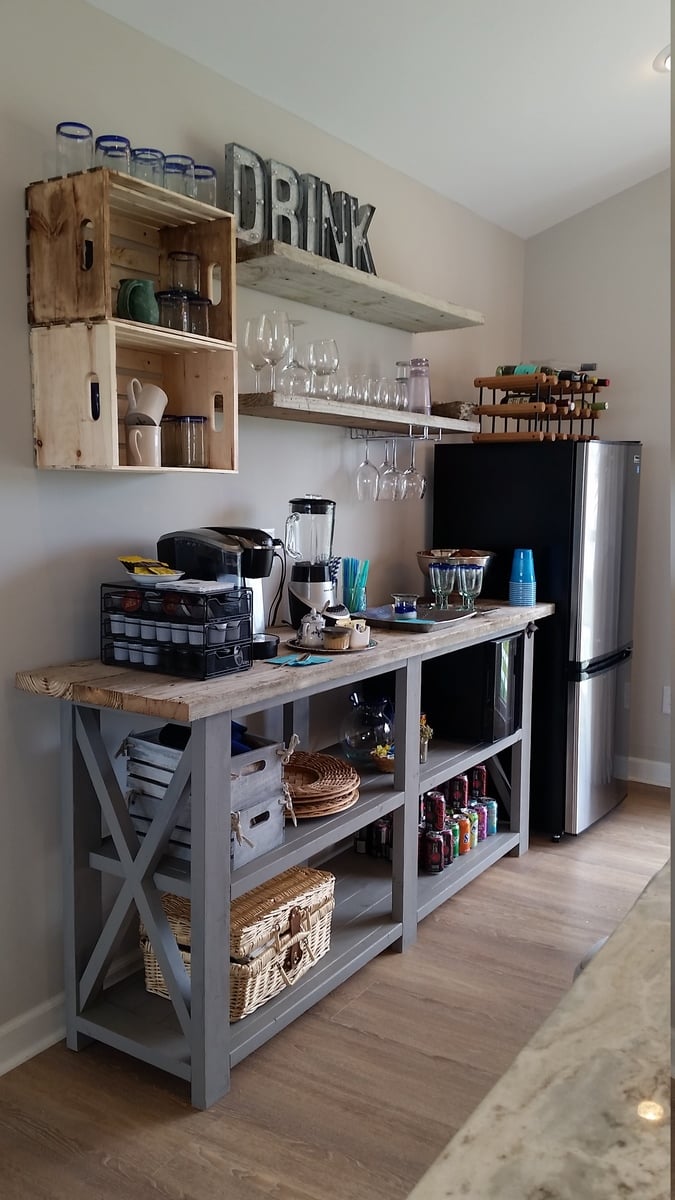
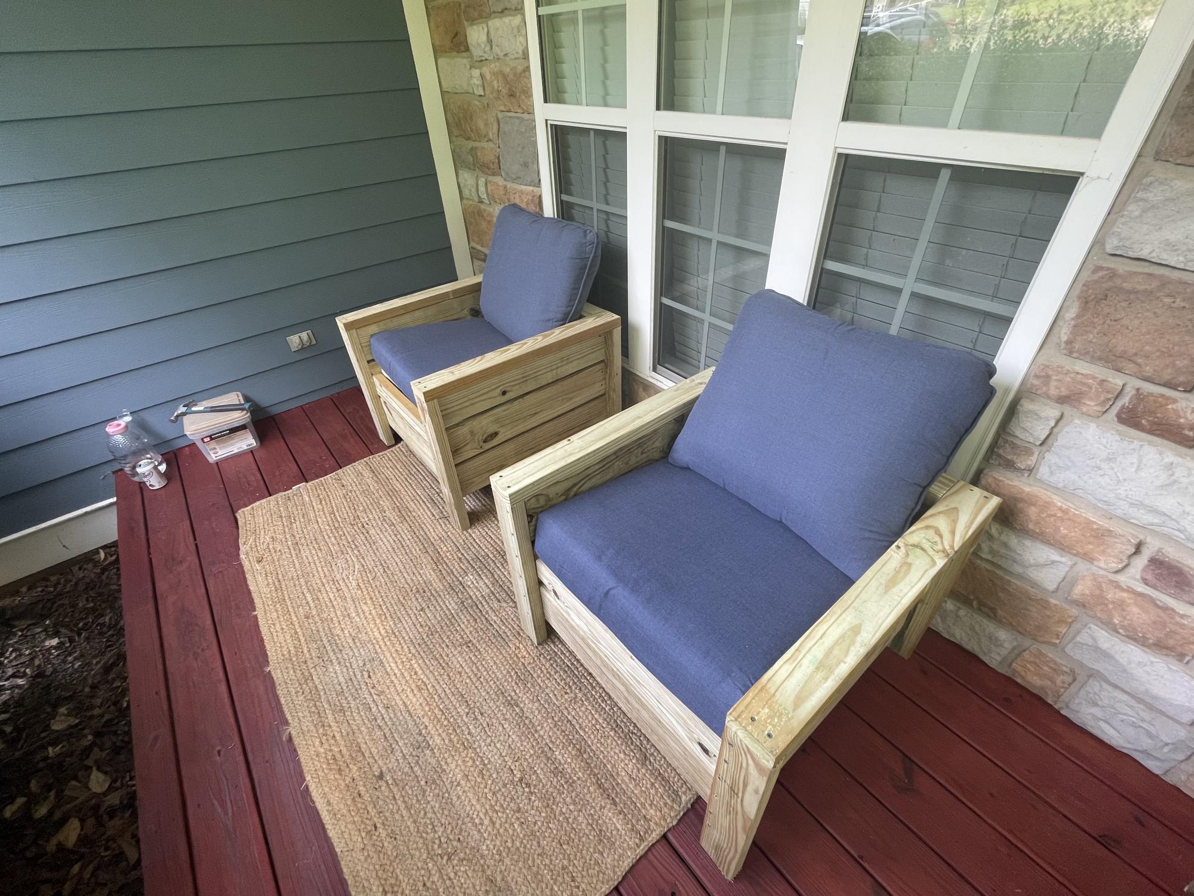
Simple to do with a good saw and drill. Took me about 3 hours to do both.
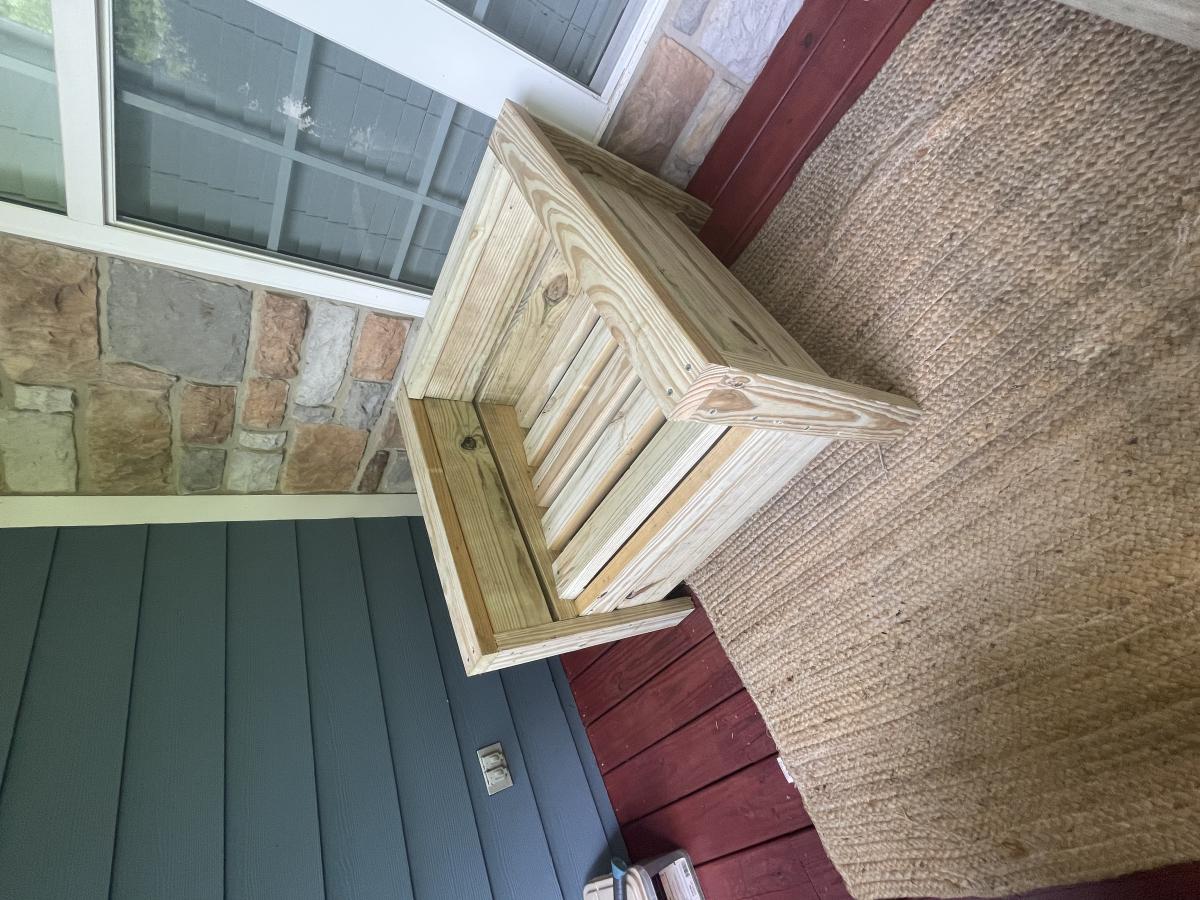
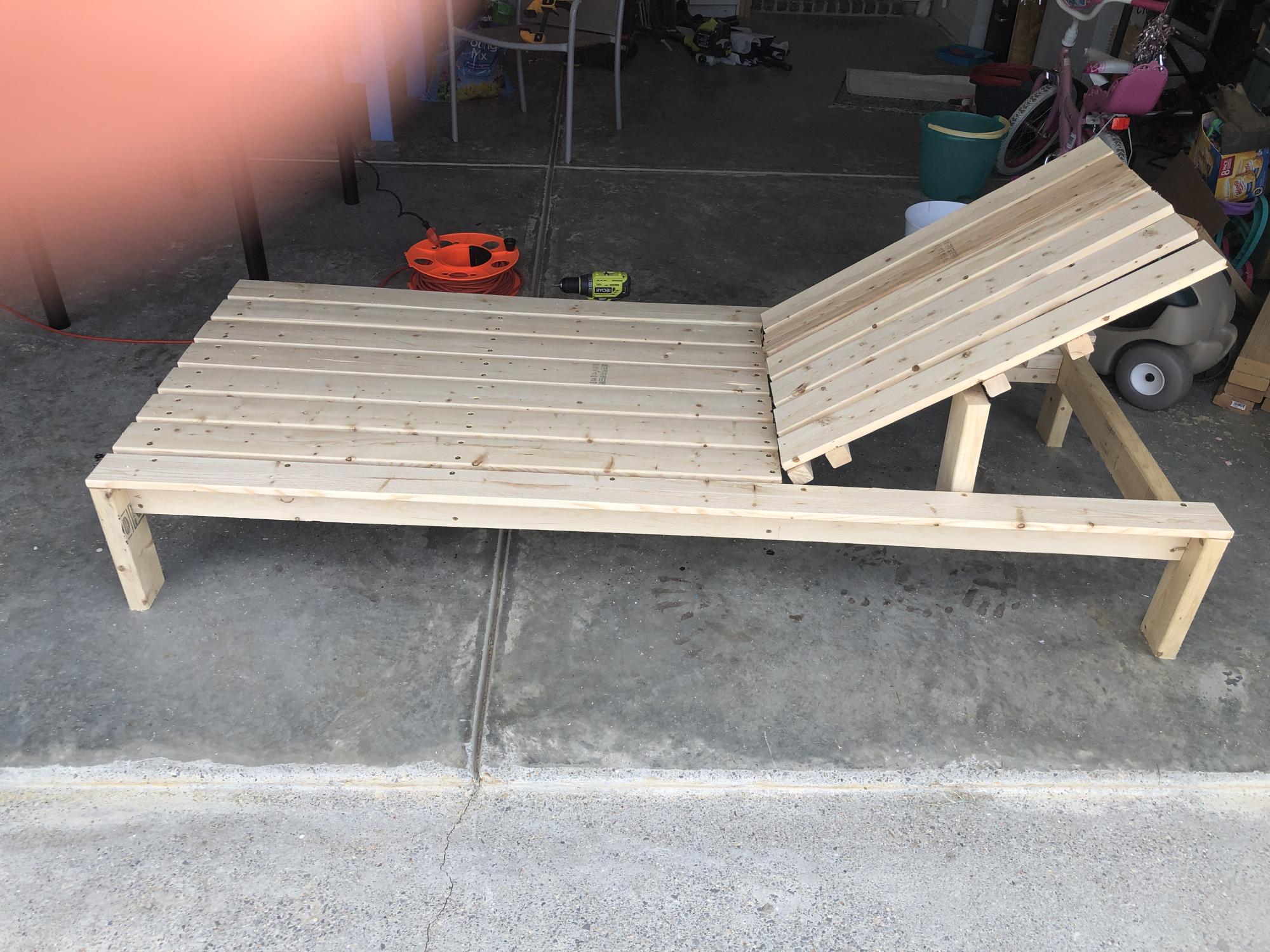
I built this chaise lounge for my daughter from your plans. She will paint it tomorrow. Thanks!!!
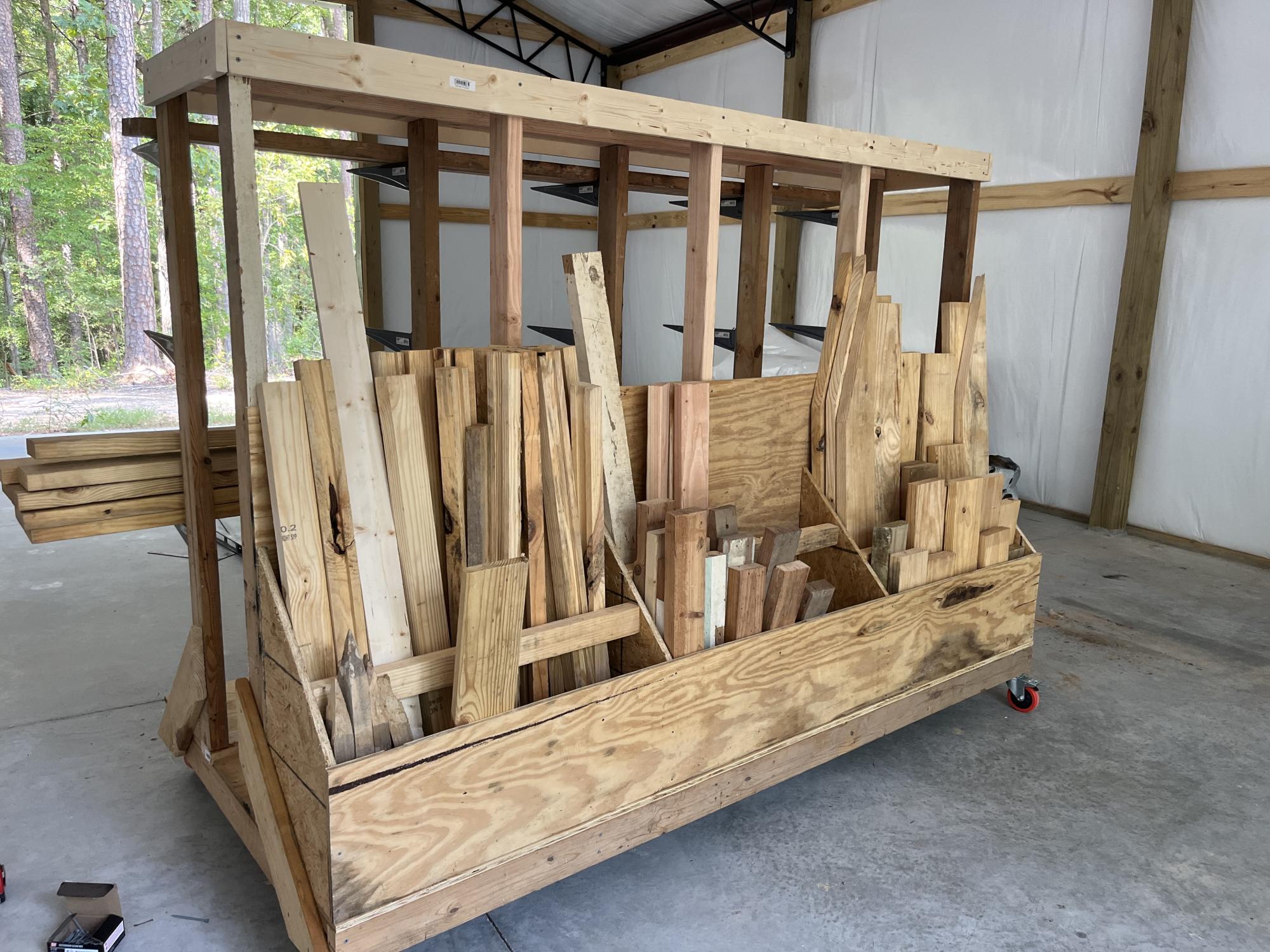
We are so excited about have an organized way to store our lumber and scraps. We only had to purchase 4 2x4’s for this project and were able to use a lot of on-hand scrap pieces. The plans were so clear and easy to follow. Thank you for sharing!!
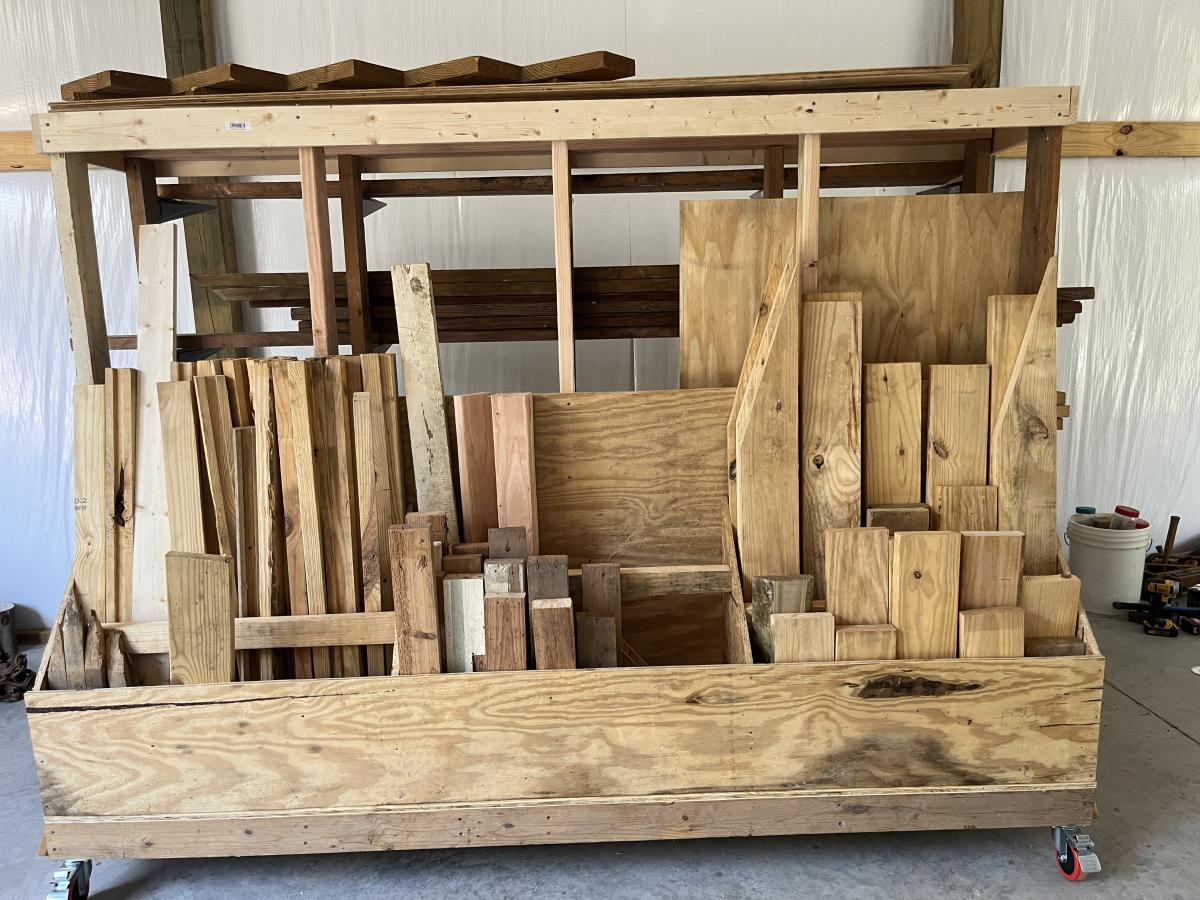
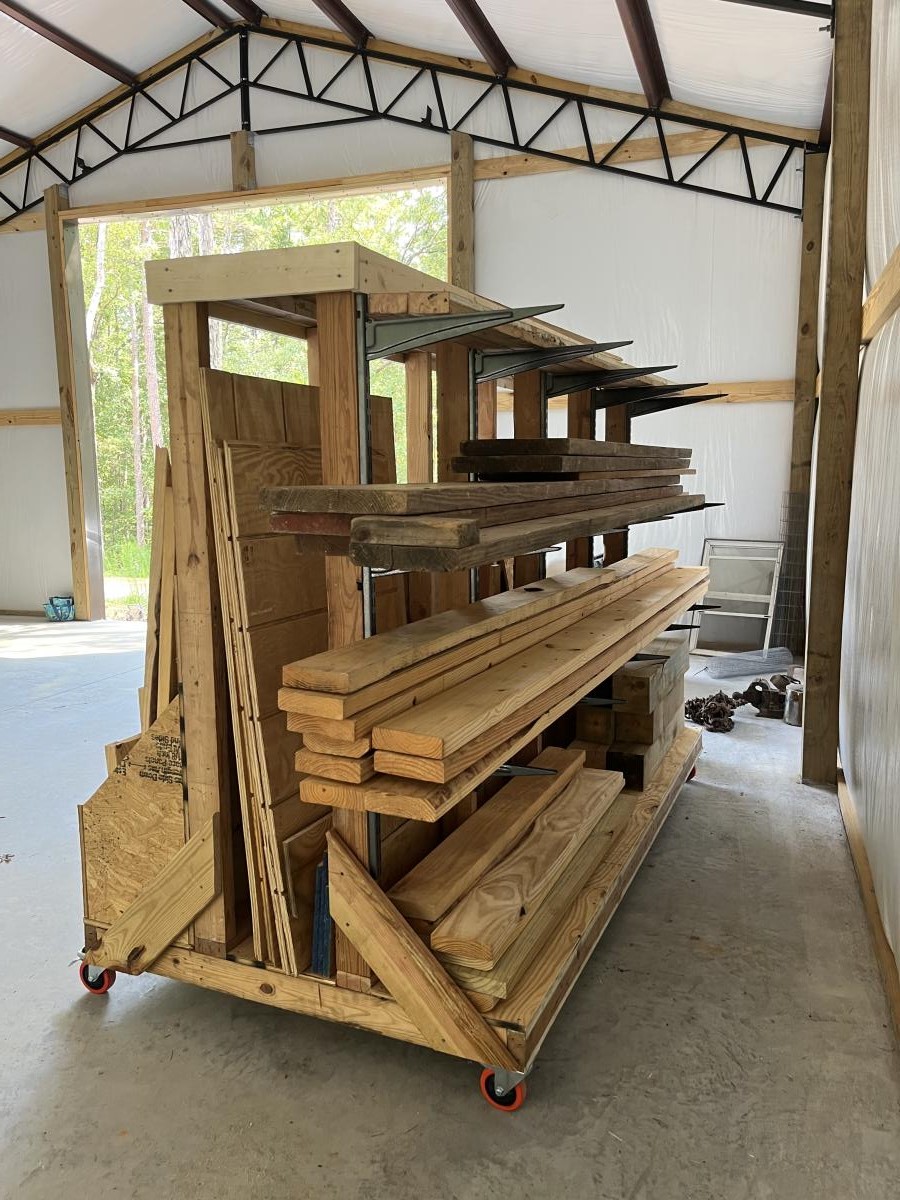
Wed, 08/24/2022 - 09:50
This looks awesome and that 's great you had so much on hand to make it happen! Thanks for sharing.
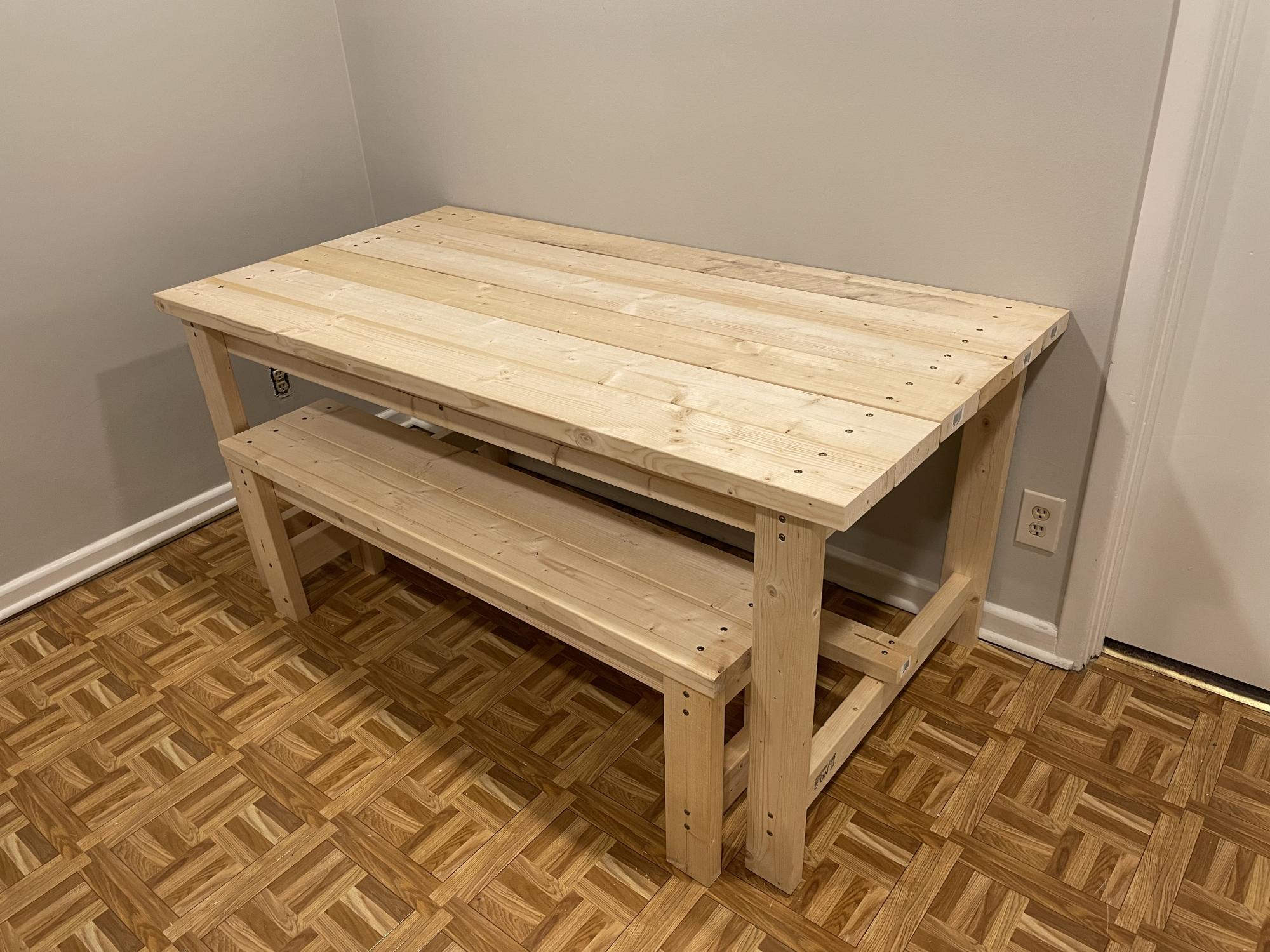
I’m in the process of renovating my kitchen and dining area and needed a rectangular table fitting against the wall. I couldn’t find the dimensions I needed so I set out to build my own! I tweaked the beginner farm house table and bench plans to fit my space and voilà! Perfectly what I needed! Thank you, thank you, thank you!
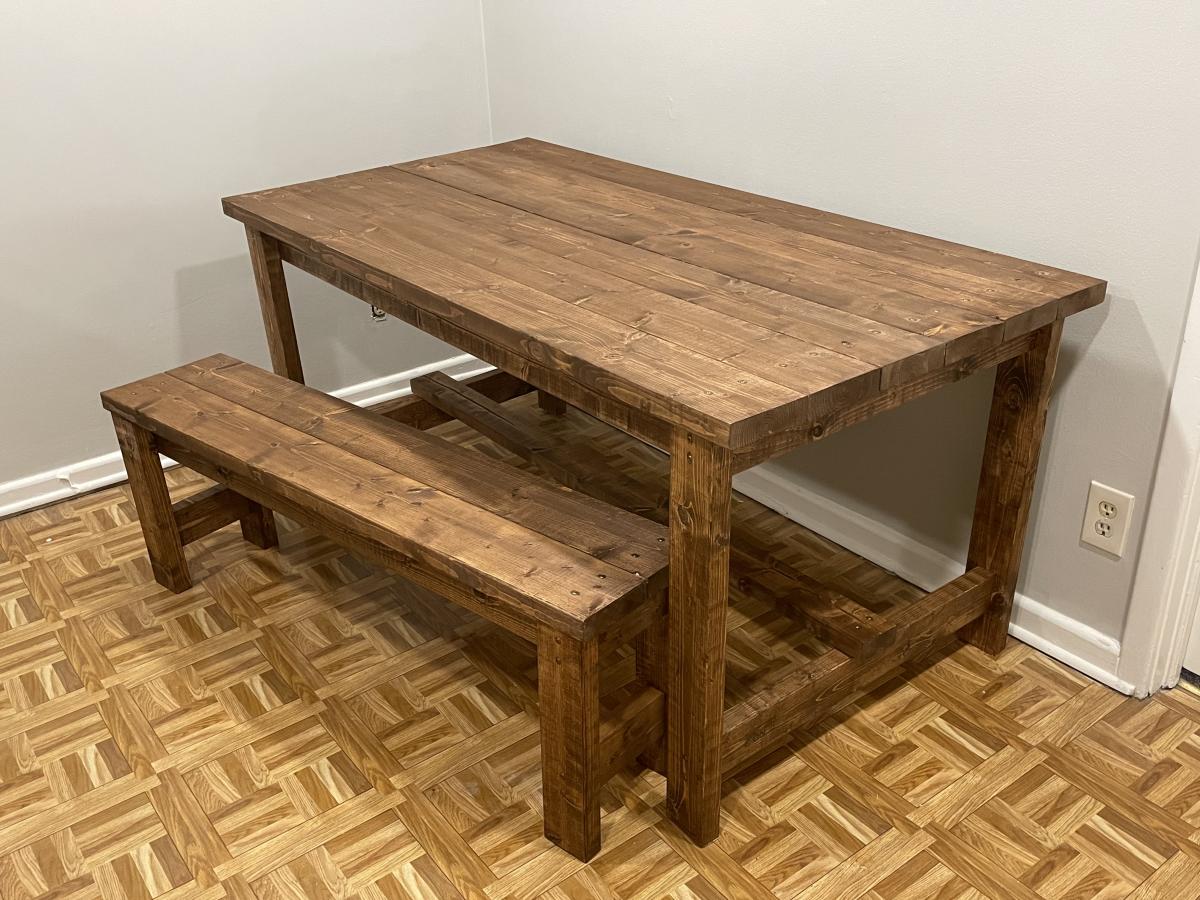
Comments
jsmk
Mon, 02/07/2022 - 20:12
Did you attach the landscape…
Did you attach the landscape fabric to the bottom of the side boards? Looks great.