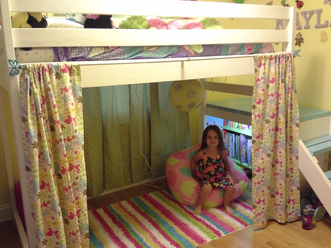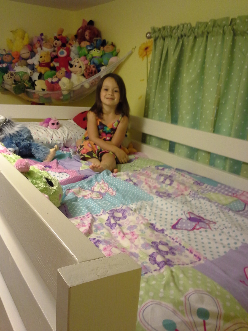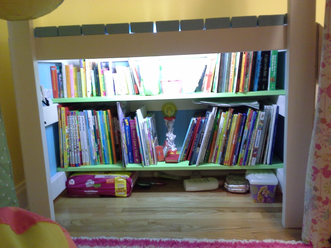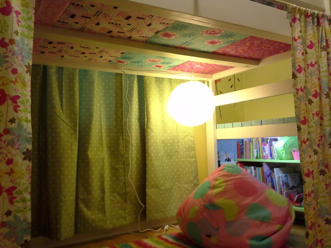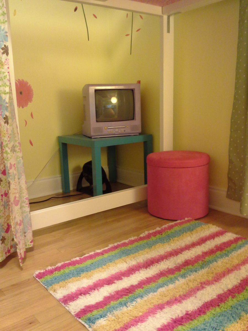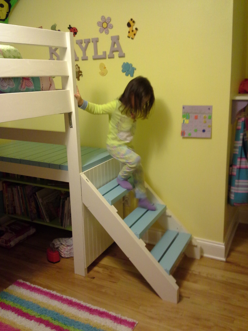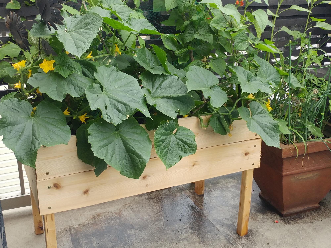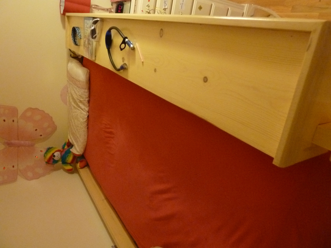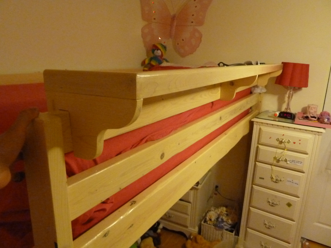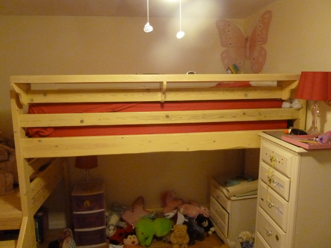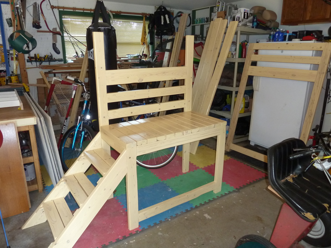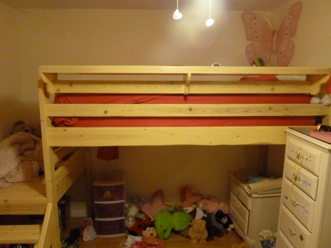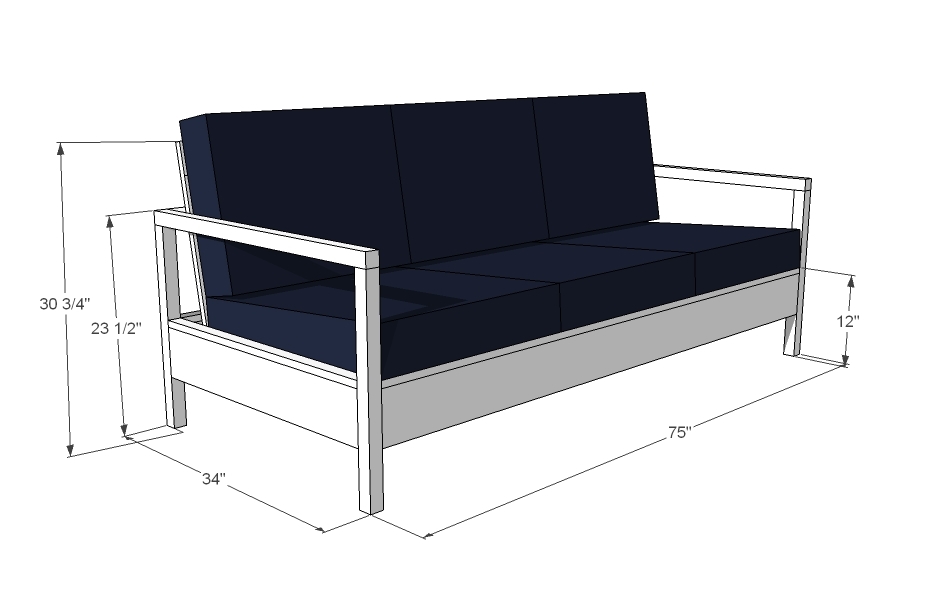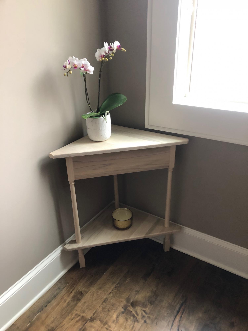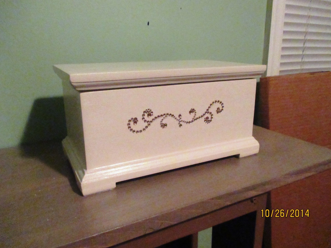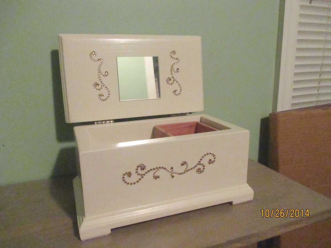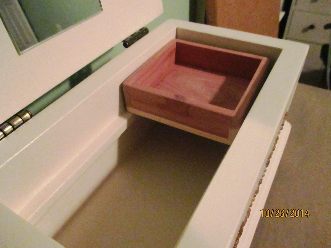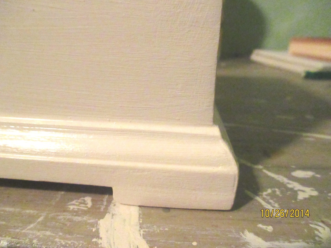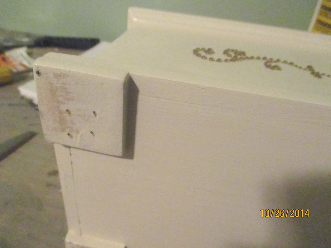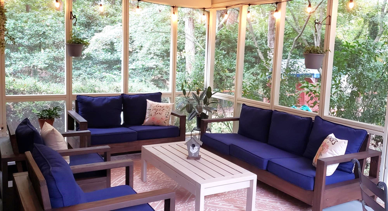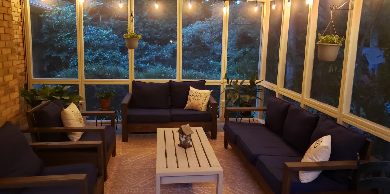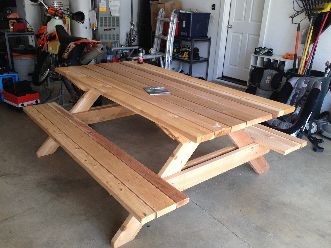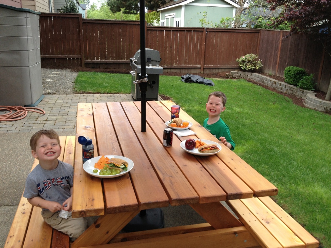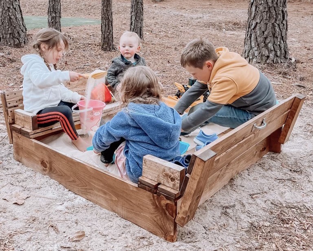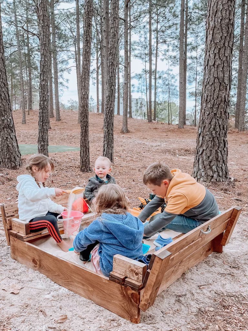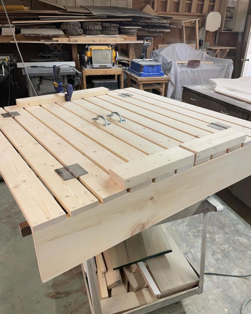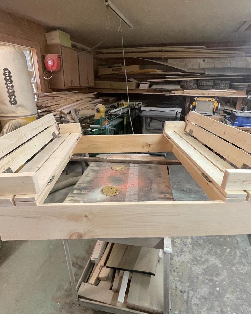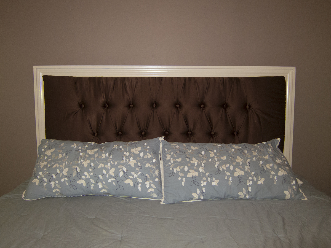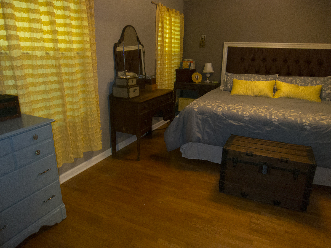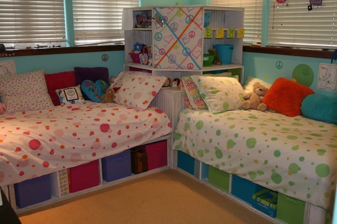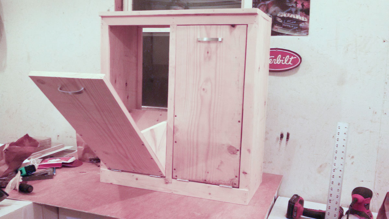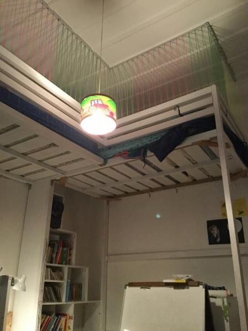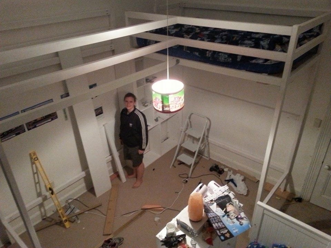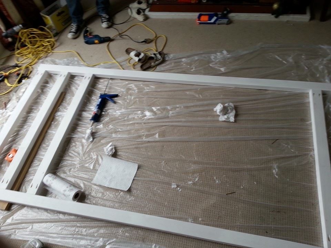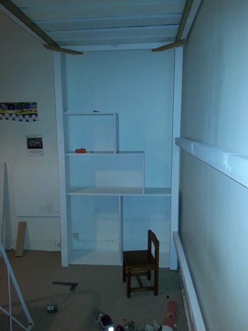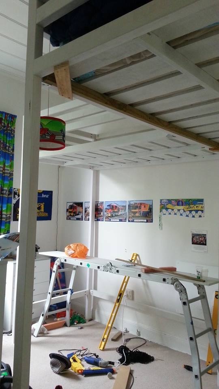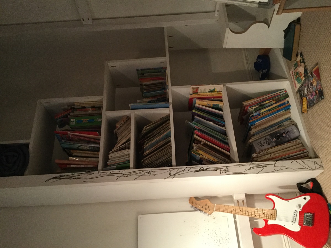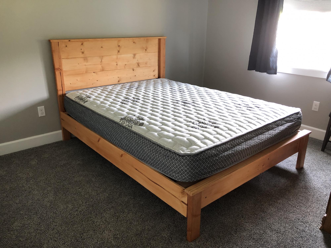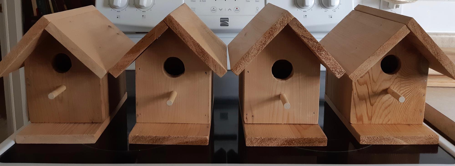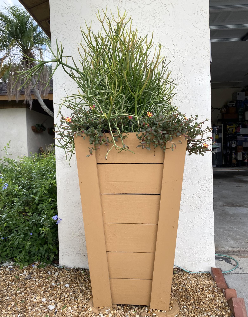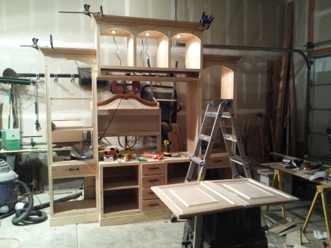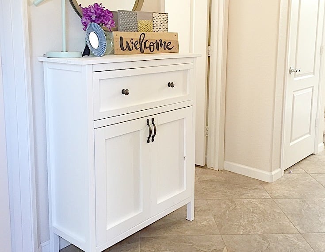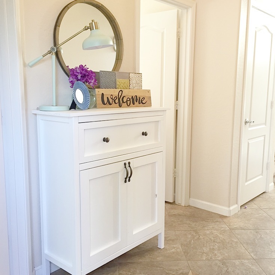My daughter is 3 and though her room isn't terribly small, I thought this project would be awesome all the same. I wanted to do the doll house bed, but I figured this bed would grow with her more and I liked the platform at the end so I just added a curtain and called it good.
The book shelf is by and large my favorite part of the project. I just added some more 2x4's, a sheet of 1x10 and some left over bead board paneling that I had and used left over paint from her play kitchen that I had previously repurposed from an old entertainment stand. I added an inexpensive, small fluorescent light to the book shelf, out of sight, and found this great, inexpensive paper lantern.
I also added a support beam down the middle of the mattress area and used some 1 in MDF board that I had from another bed and wrapped it in fabric (which ended up being a little pricey, but she loves her ceiling)
Because she is so young, I pushed the bottom of the bed against the wall instead of building a railing off the platform because I was afraid she would fall as she still gets up in the middle of the night. This worked out because the space that was left at the head of the board fit her TV stand and laundry basket without leaving a foot print on the actual area under her bed. With the curtain up (and almost always closed, as insisted on by the primary tenant) it really is like a clubhouse under there. I can't even begin to go into the hours she spends under there with her books; who doesn't love that?!
This was my first "from scratch" projects and I learned a few things. 1. Don't strip screws inside of pocket holes. 2. Sand more than you think you need to, especially if you plan to paint. 3. Staining might be a faster way to go, 2 coats of primer and 2 coats of paint takes a lot of time if you want to avoid runs. I would say painting took twice or three times longer than the building! 4. I may avoid lumber from the big box stores from now on, or be much much more careful in picking it out, but I had a 3 year old running circles around me as I was picking it out, so I guess I can cut myself a little break.
Finally, price wise I would say I spent more than I thought I would at first. Lumber was more expensive than a lot of posters mentioned, which is strange, because I thought NC was supposed to have cheap wood. But just for the lumber, I would say I was at or a little over $100. I would say all together I spent between $150 and $200, but I added a good bit, and honestly, fabric isn't cheap either, and I bought about 9 yards all together. With that being said, I think this bed was well worth the investment. I couldn't have gotten something like this for anywhere near that price in a store.
Oh, and I built the entire thing completely alone as my husband was out of town when I got the bug to do this. It didn't come out perfect, but every project I do is an improvement from the last and it's for a kids room! As long as it is sturdy and safe, and it definitely is, and is still attractive, then that's all that matters. My daughter loves it!
