Farmhouse buffet from altered cabin dresser
This project took about a day. I used furniture grade pine. Very solid.
This project took about a day. I used furniture grade pine. Very solid.
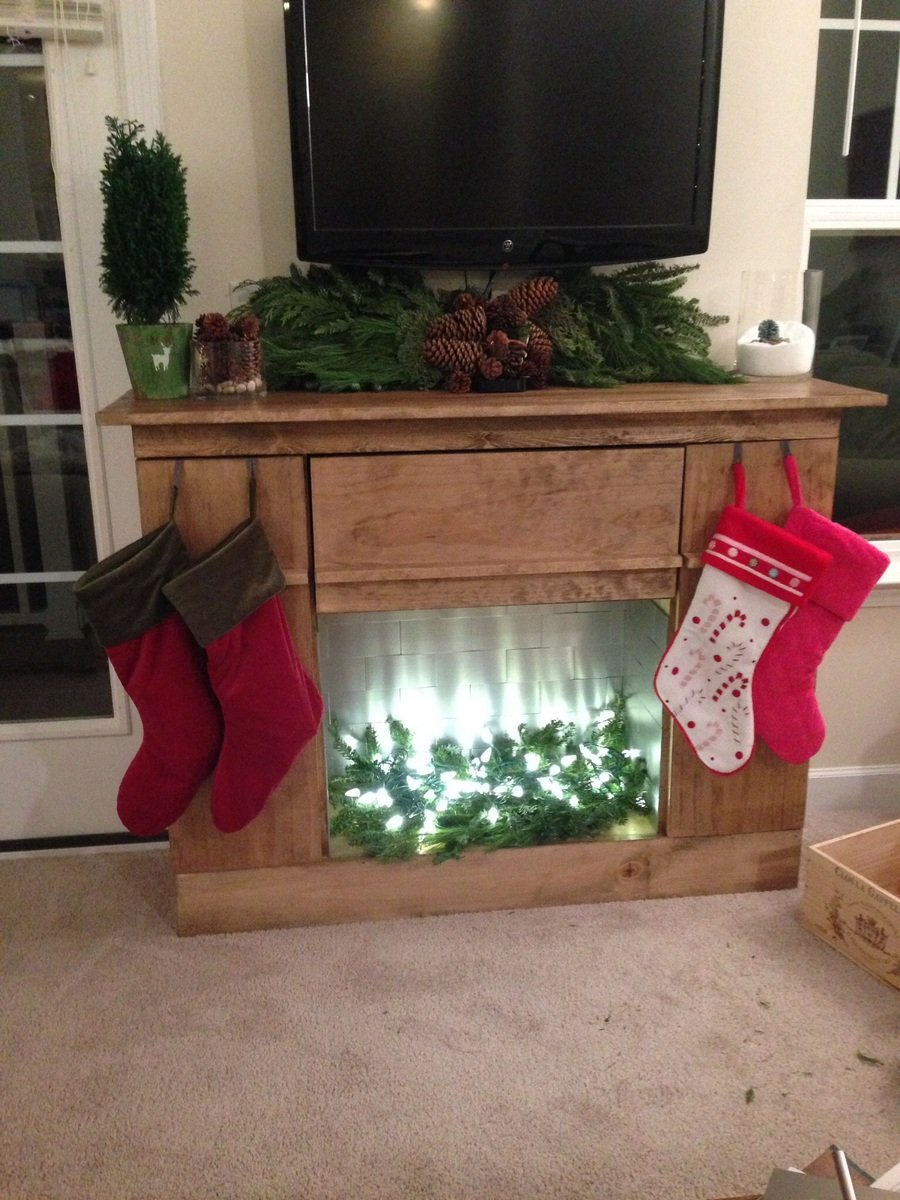
We used pine boards for the carcass, a solid aspen panel 15" deep from lowes that we had lowes cut to fit. The doors are select pine simply because there were no suitable 1x12 boards. Hinges were from Home Depot- the lowes ones didn't come with a template. We tiled the inside with 7 boxes of "aspect" stainless steel self stick tiles from Home Depot. We drilled a hole in thr back piece (which is MDF, also cut to fit from lowes) to accommodate a cord, and I carved the hole through the tiles with a utility knife. It wasn't ideal, but it's hidden by my lights. No crown molding, and no trim because 1. We couldn't decide on any and 2. We like it this way for now. We had lowes cut every single board for this so we only had to screw and glue. The hinges were a challenge since we are newbs, but we figured it out in the end. In the future we are going to be more careful to check for square. The plan doesn't include shelves, which we have yet to install and we aren't entirely sure how we will. If you had the Kreg shelf hole driller rig thing that would be ideal..
Crucial detail: we shortened this project by slicing inches off the center section in the plan. Maybe took 5" off total.
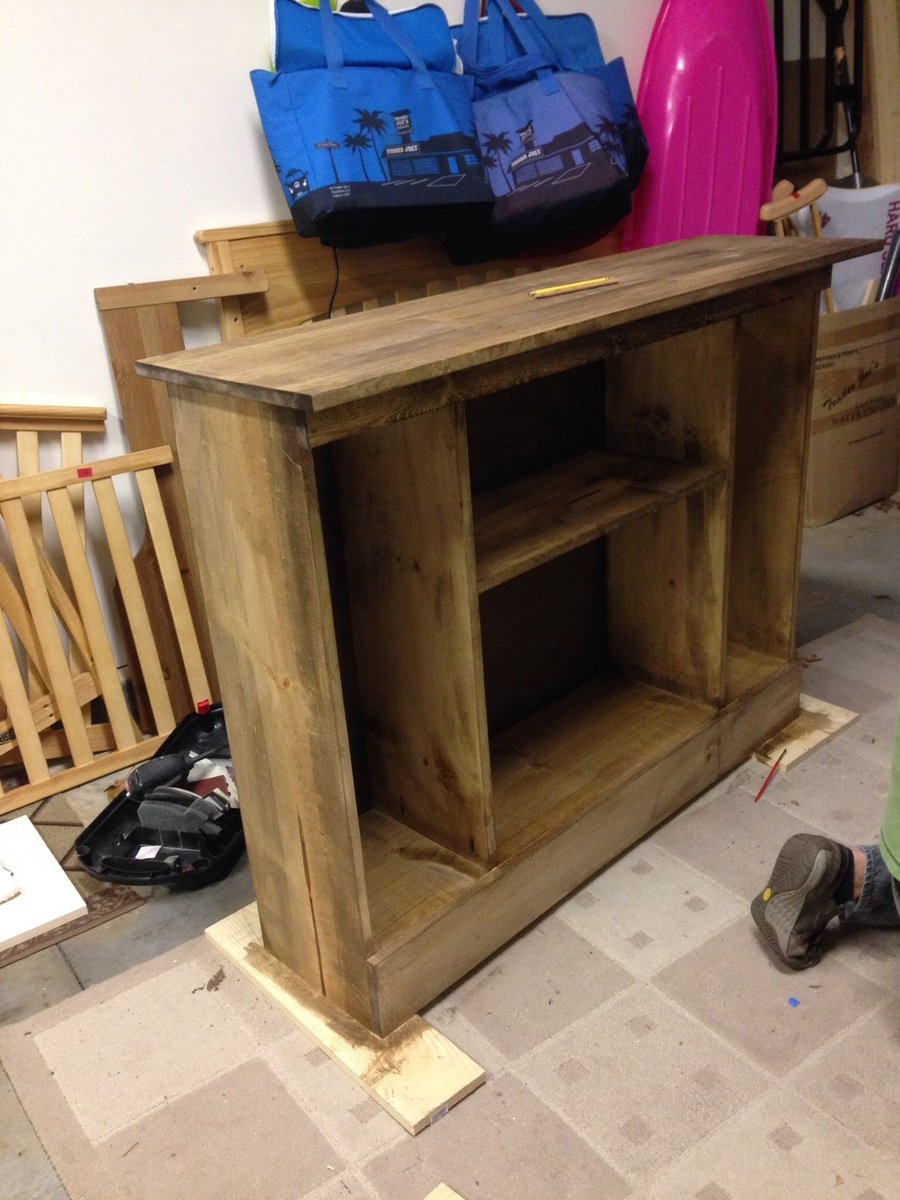
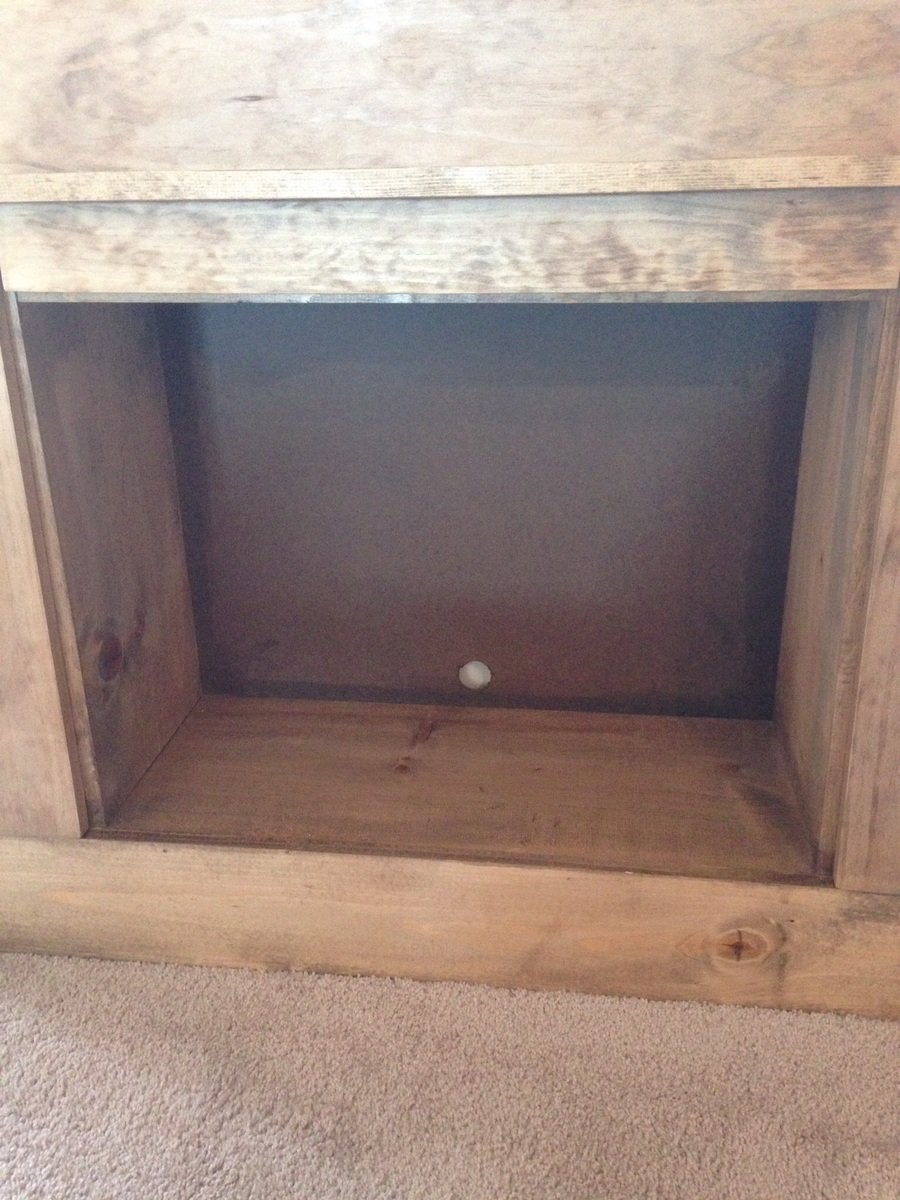
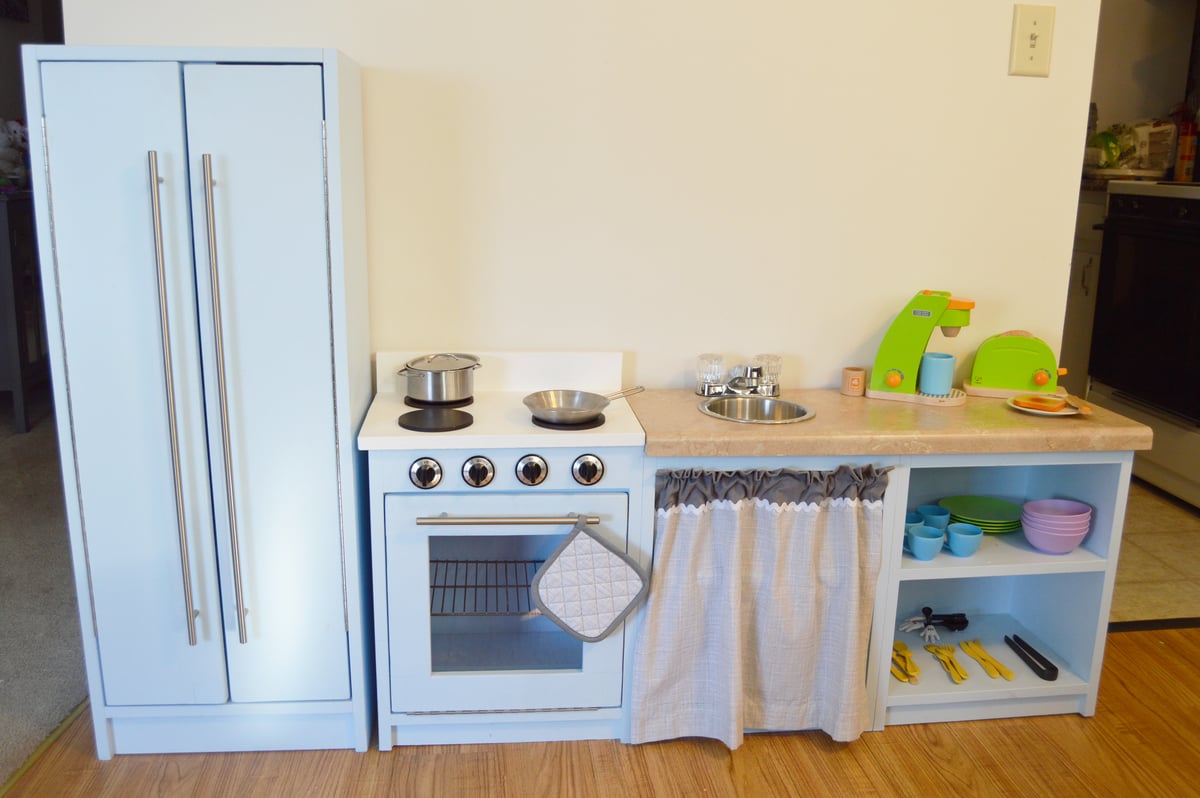
I was so excited to find these plans because I wasn't thrilled with the idea of paying a lot of money for a play kitchen that was mediocre. I was inspired by other brag posts to modify the plans to suit my needs so I did just that.
The fridge, following the advice of others, was made taller to give a little more realstic ratio. The biggest difference is that I knew I wanted three pieces: the stove, the sink, and a prep counter, so I made all three without tops and screwed them together.
The stove I measured and made a nice white surface that covered the entire oven and stuck out a little to the left. I painted and attached 4 black circles as the burners. I also managed to find a cookie drying rack that was the perfect size for this plan and mounted it inside instead of a shelf.
For the remaining areas, I got lucky and found a clearance countertop at my nearest Lowes so we cut that down to size and attached it to the sink/prep counter to combine them. We also cut a hole in the center for a metal mixing bowl used as the sink, and included a cheap bathroom faucet to complete the sink. The curtain was a custom sewn addition by me to simply give it a different look than the shelves to the right.
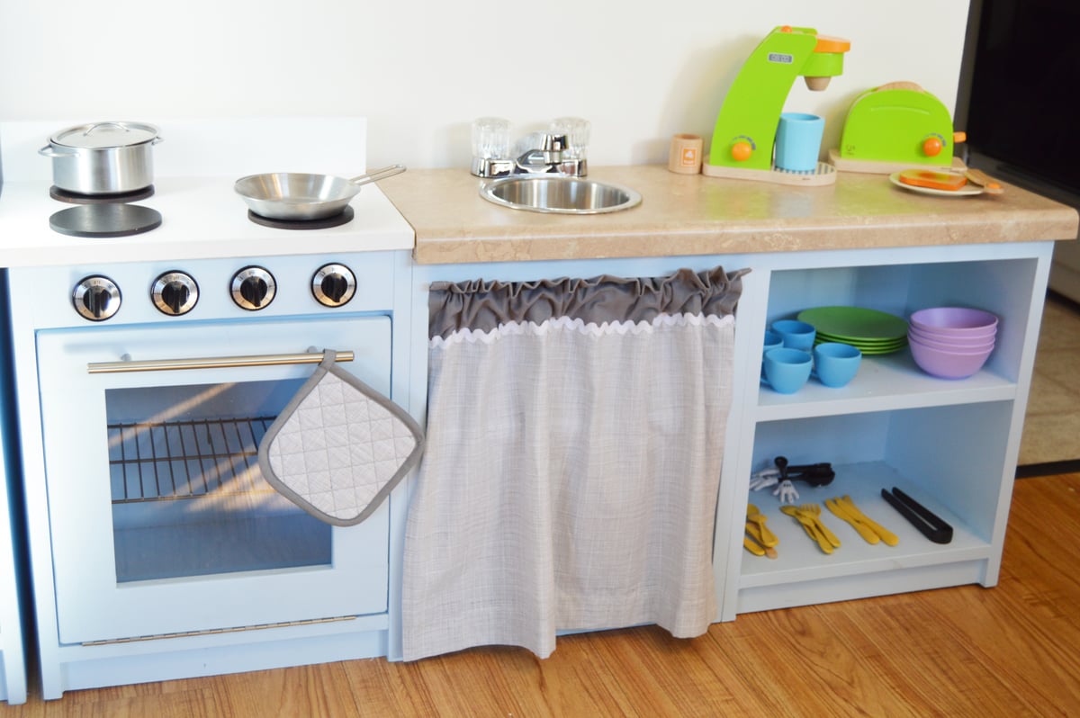
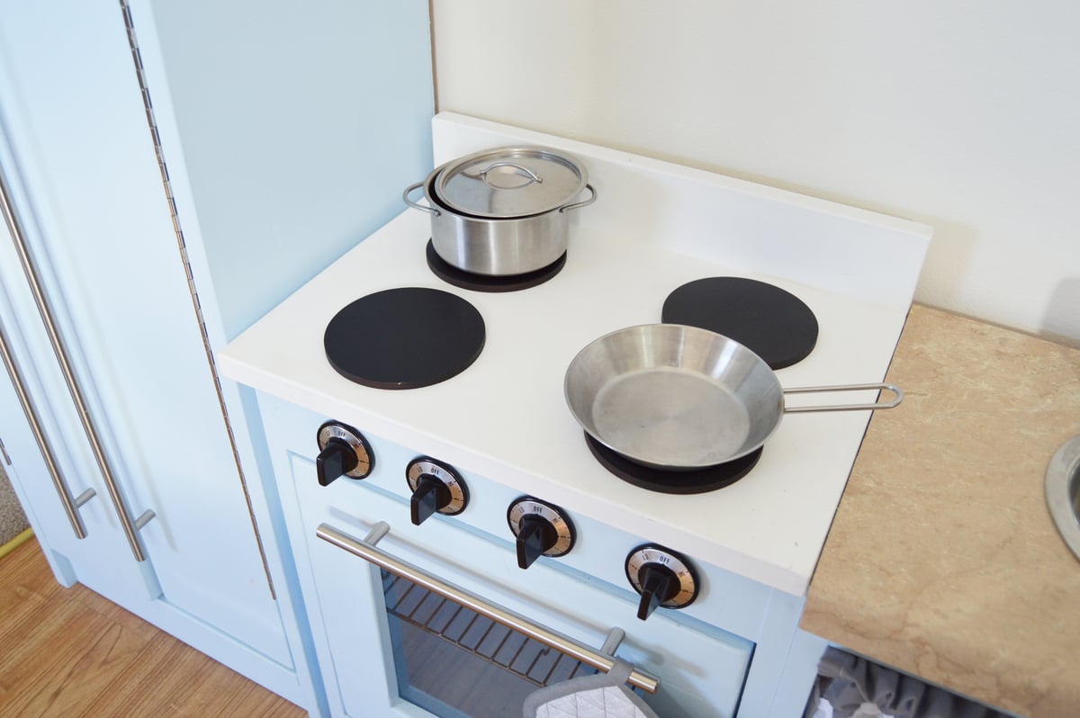
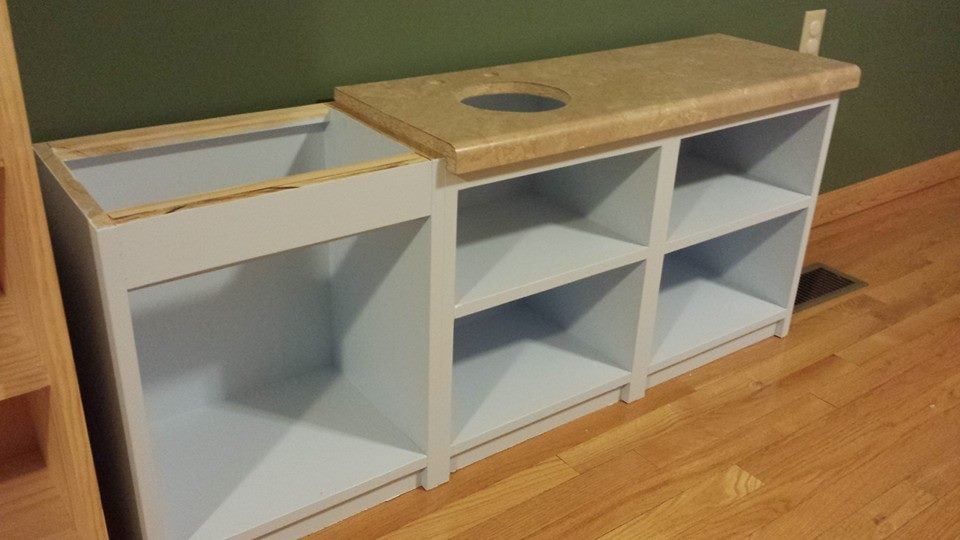
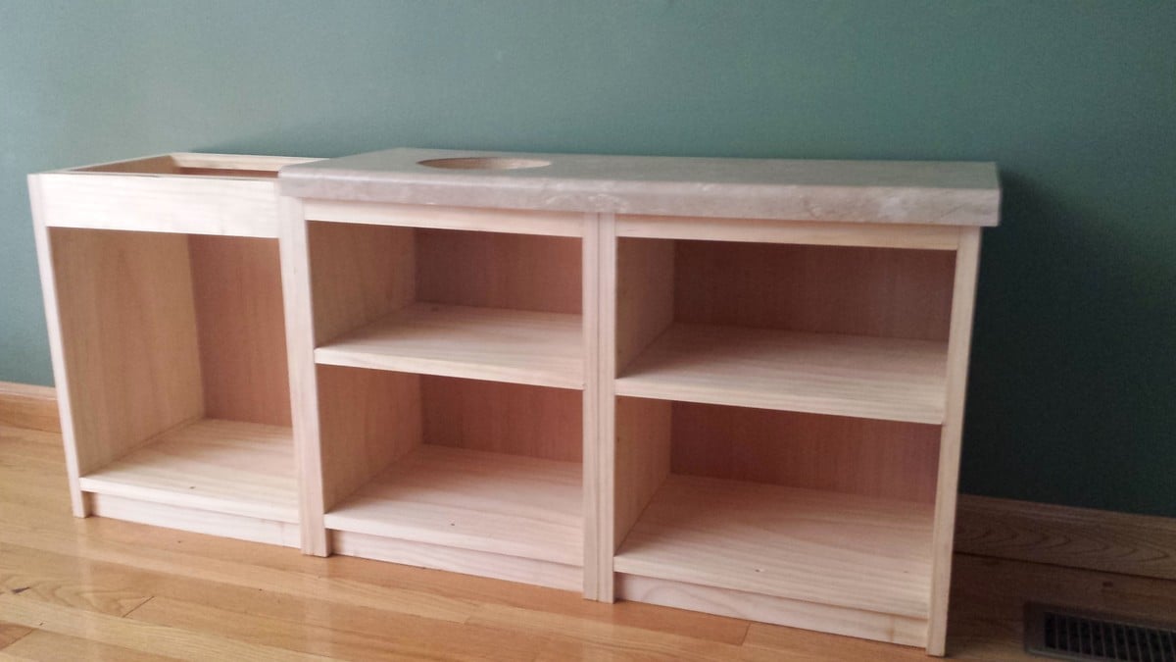
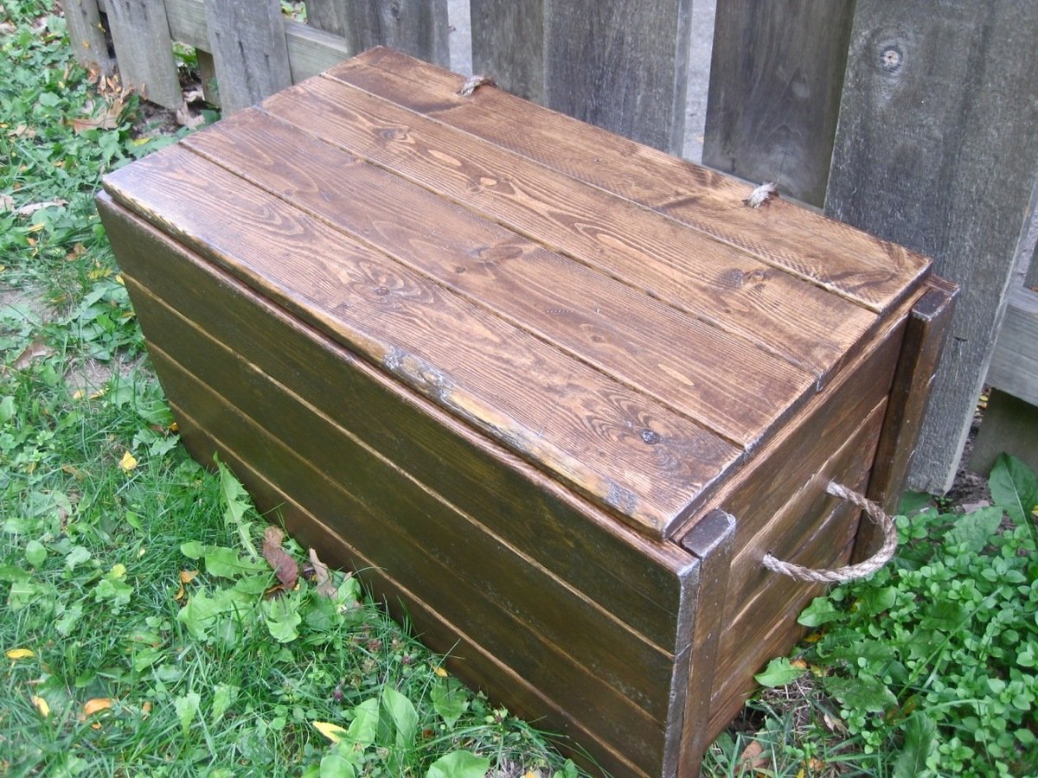
I wanted a large chest to store toys, books or blankets. I wanted it to be cheap to build and be rustic. This project turned out perfectly! I used 2" and 4"-wide furring strips and rope for the hinges and handles. I used 1/4" plywood for the bottom and made a groove with the router for it to slide into while assembling. I helped 16 girls make these who had no previous experience and they loved it!
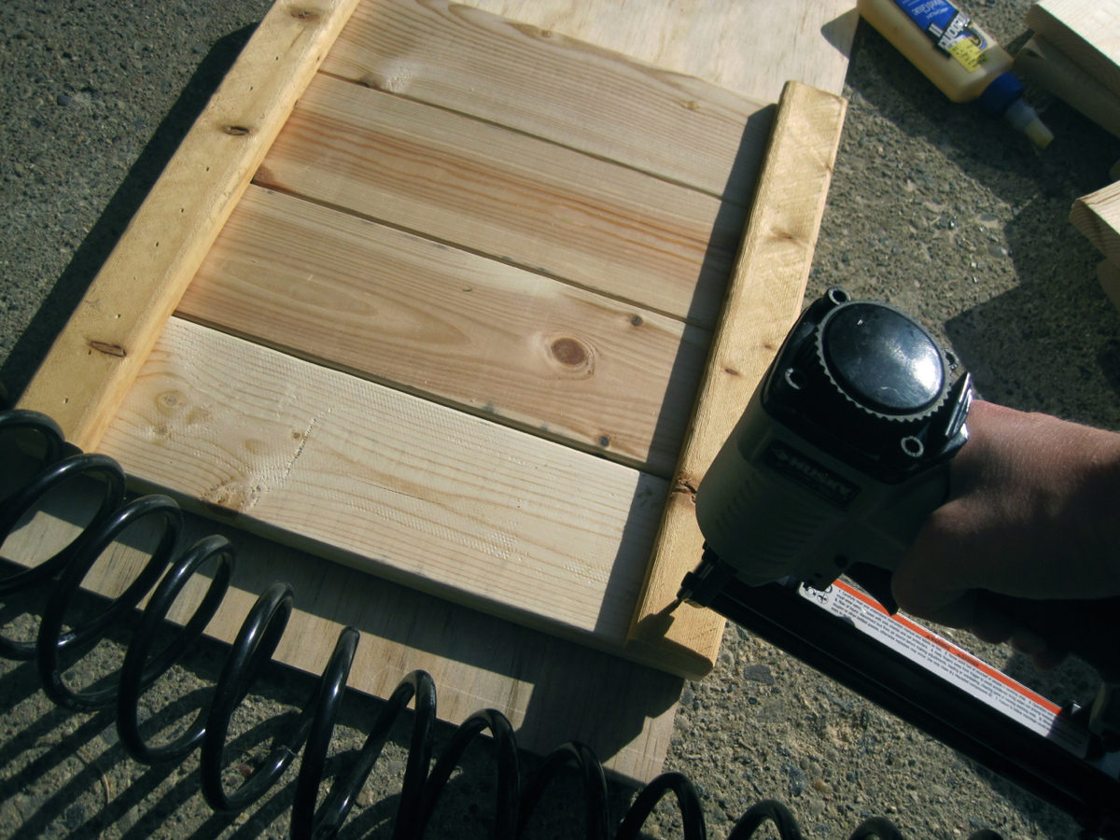
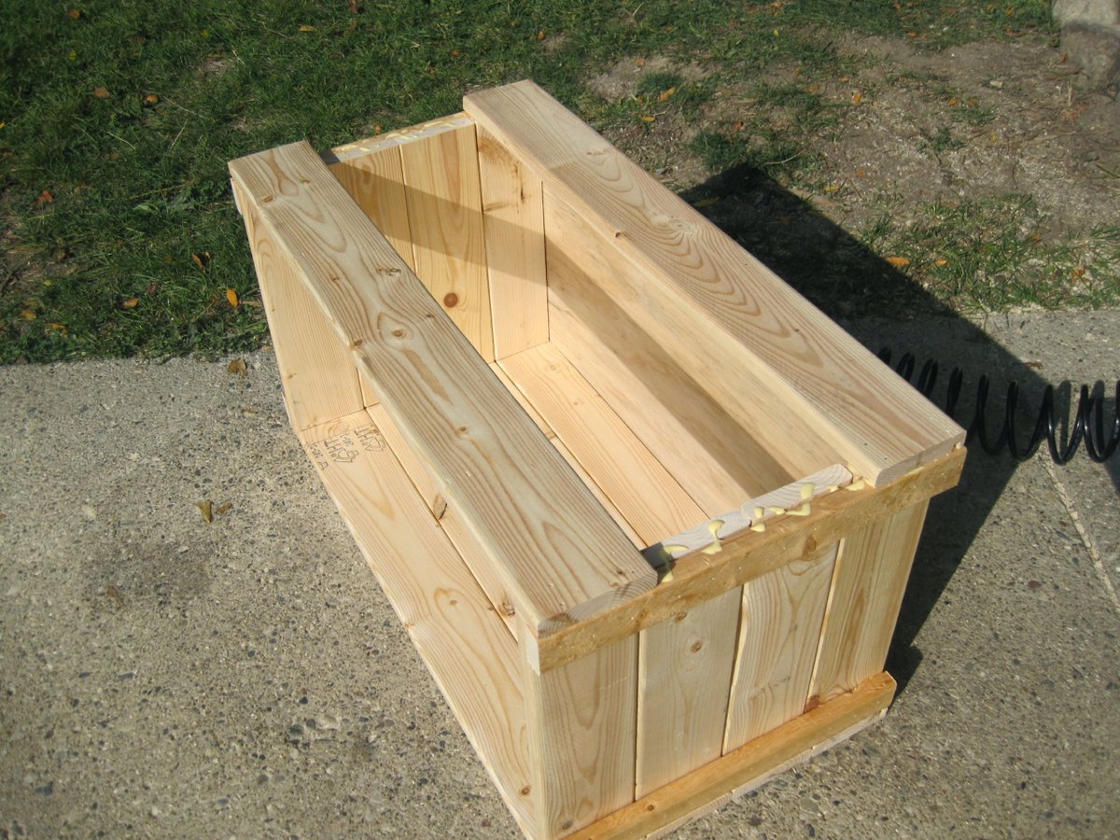
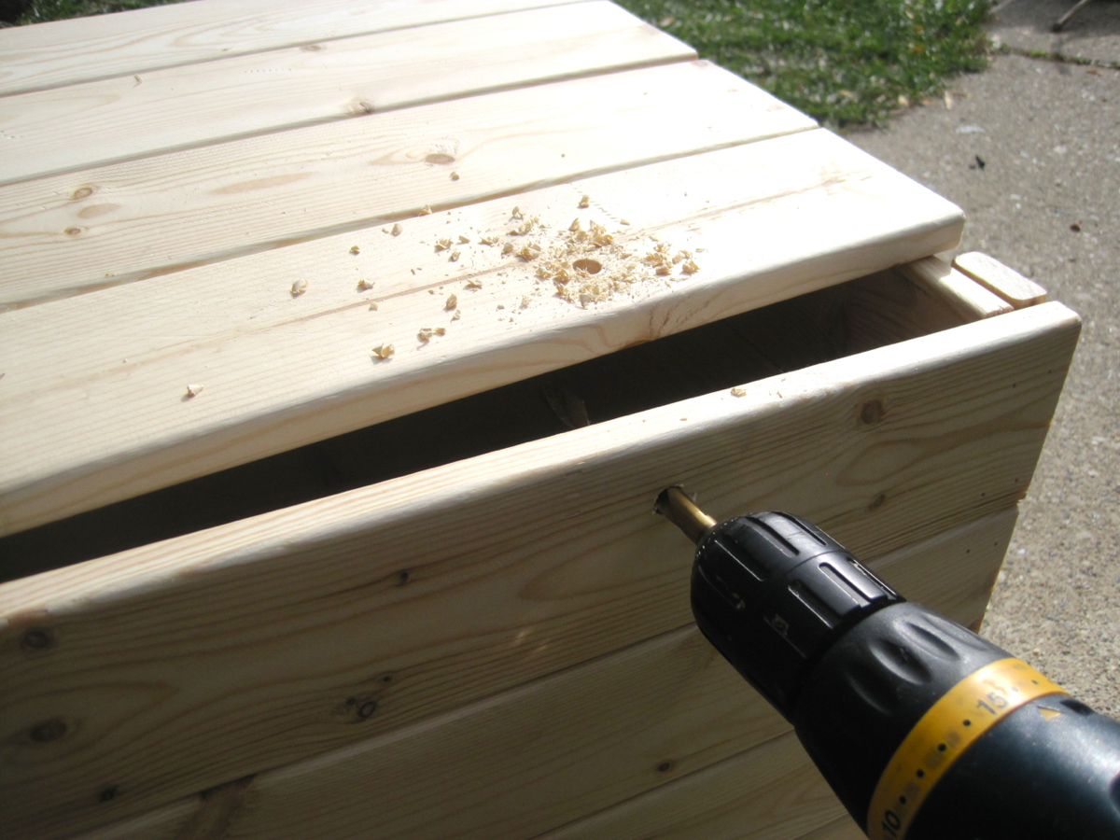
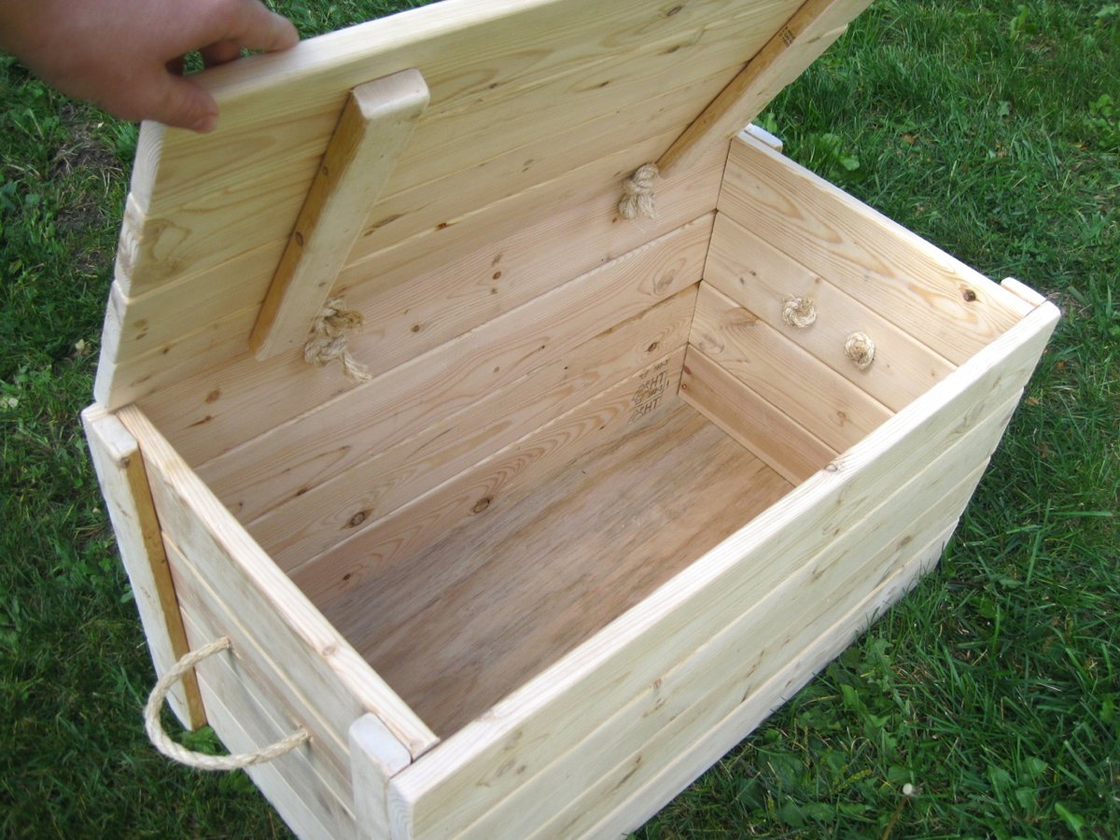
Fri, 12/27/2013 - 06:21
Can you provide a lumber list for this? I know you said you used 2x4 but the lumber I see in the photo doesn't look like 2x4.
Thanks,
Ben
In reply to Lumber list by benjaminrogers
Fri, 12/27/2013 - 07:17
Hi Ben!
I used 1x4's and 1x2's. I have a shopping list and cutting list on my blog. I can't post the link here but you can click on the link where it says "Blog Link" under "About This Project"
Let me know if you have any other questions!
Fri, 12/27/2013 - 07:22
Thank you so much! Somehow I missed the link!
Ben
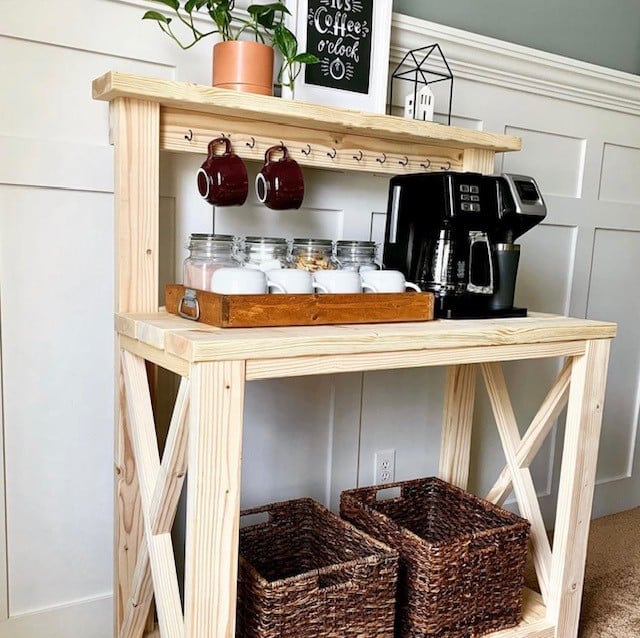
Built from the farmhouse potting bench plan

A friend wanted a tatty old chest freezer turning into a traditional looking ice cream cart for her business. The freezer itself was way to heavy and not really fit for purpose but, after a week of tinkering about with a couple of design changes here and there to accommodate the weight, I don't think I've done too bad a job.
The internal frame is Nordic fir, half lapped at the joints and secured in place with 38mm oak dowels, the cladding is 6mm birch ply finished with paint from the French chic Al fresco range, the writing proved a little challenging on the the eyes and my hands aren't as steady as they used to be but she's happy.
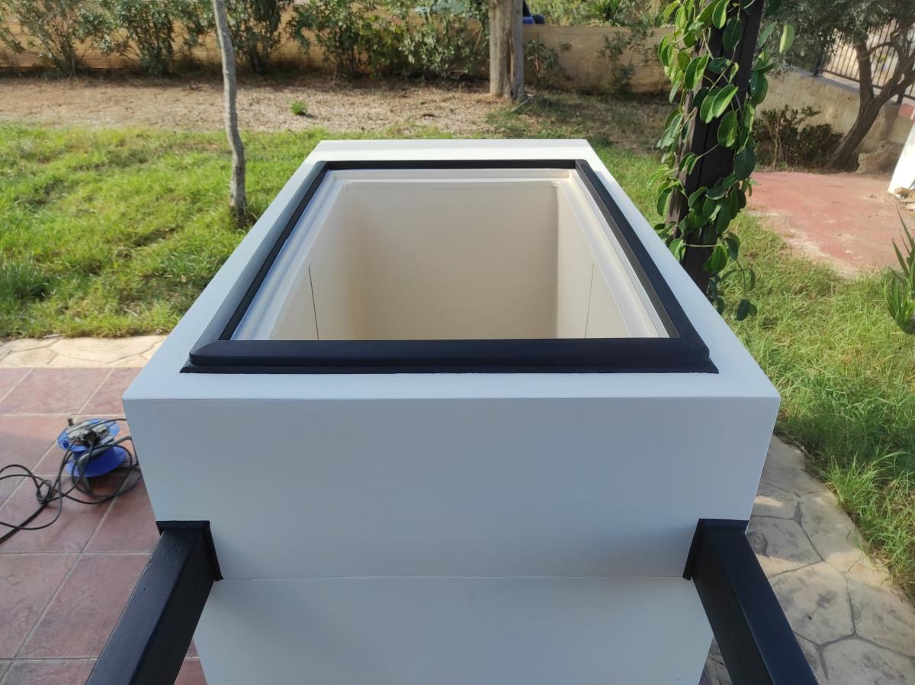
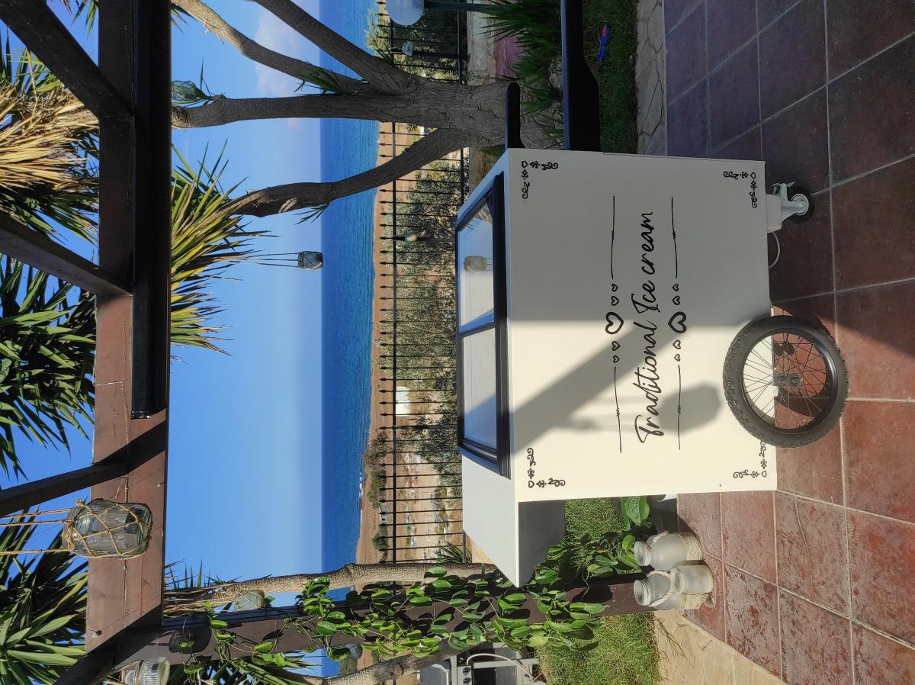
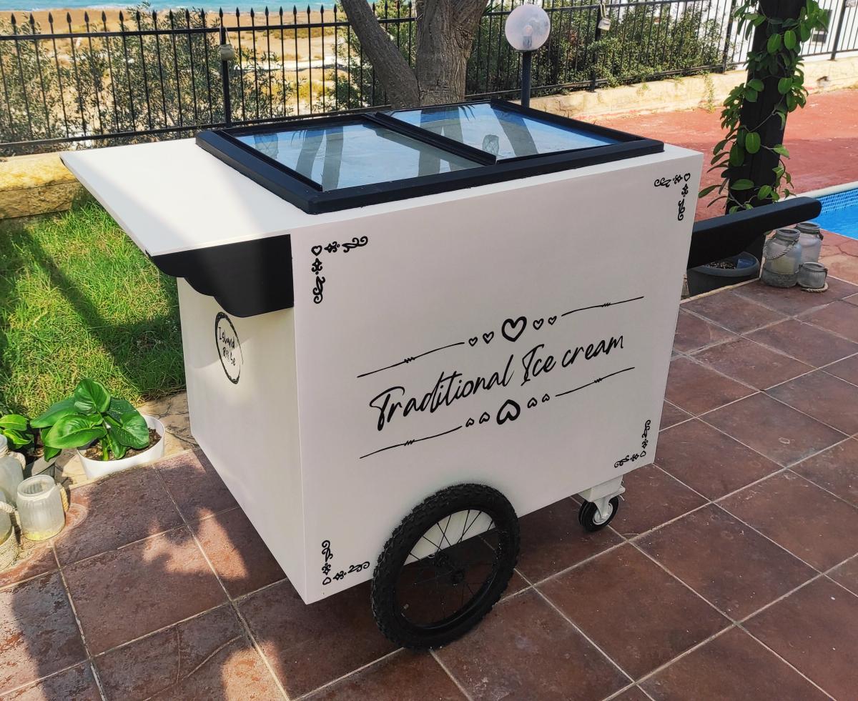
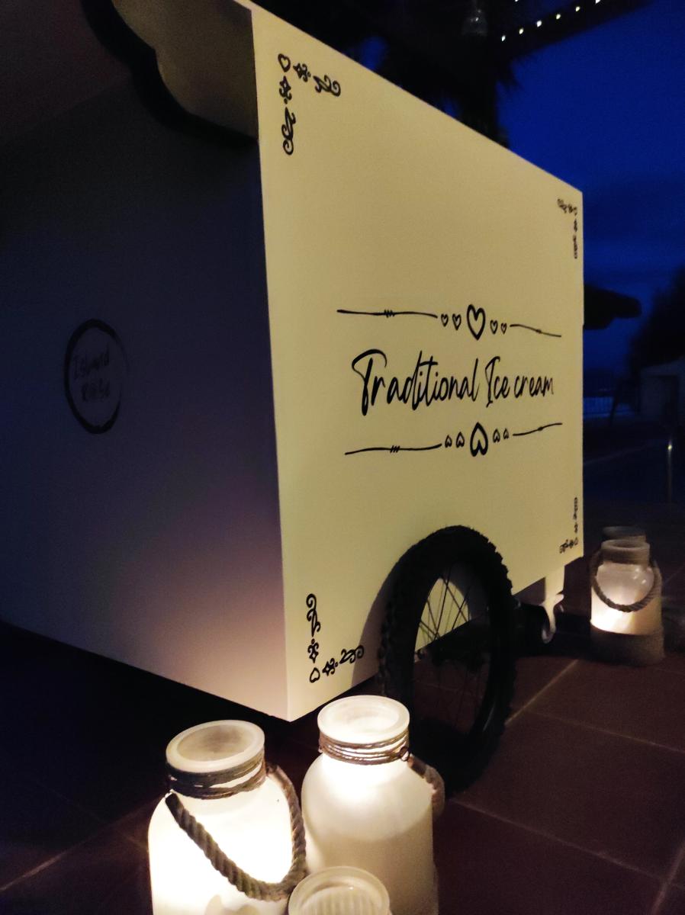
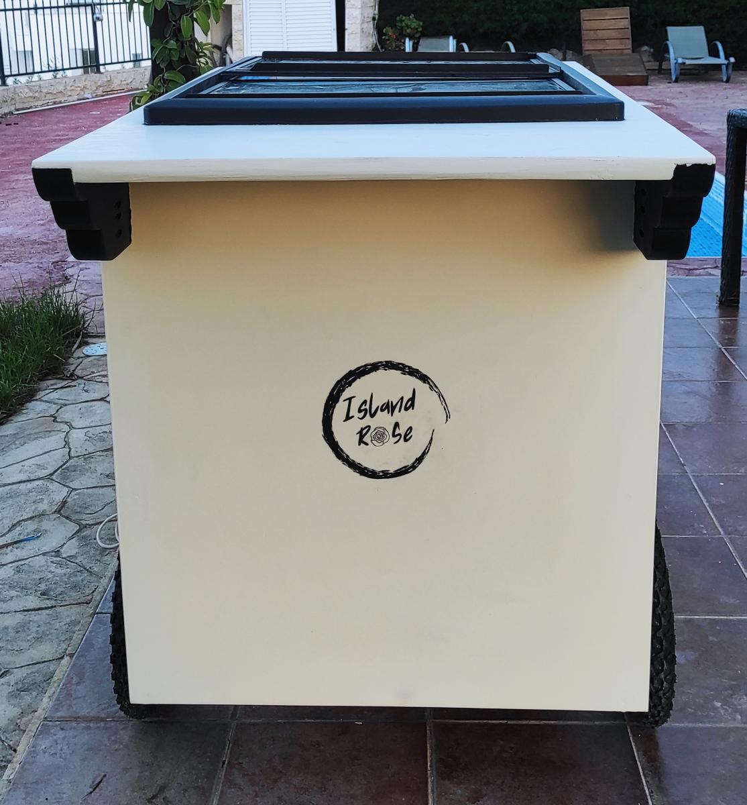
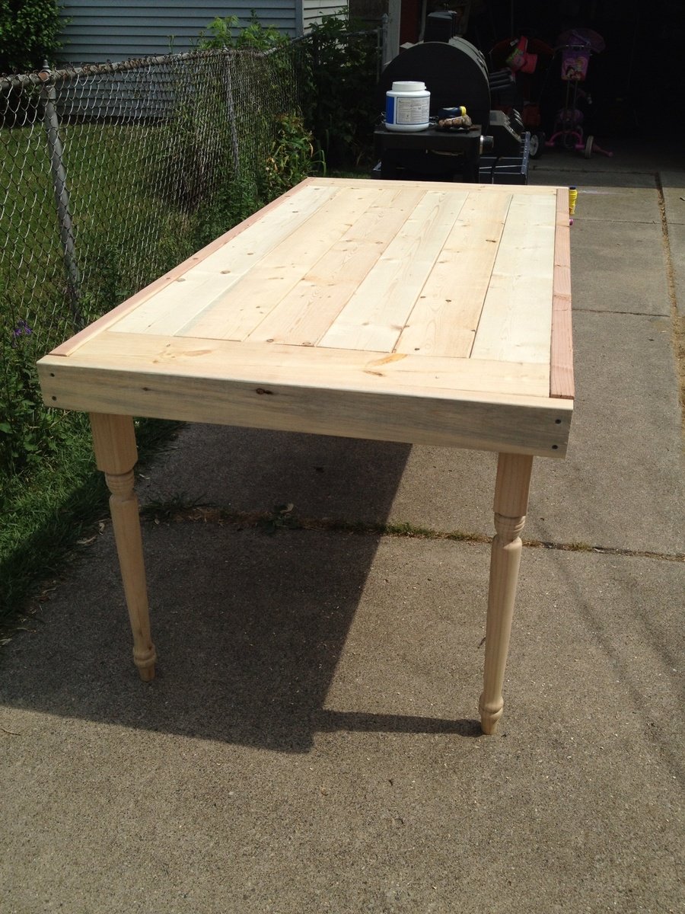
I wanted to attempt making a dining room table. This is my very first woodworking project. I did use store bought legs from one of the big box stores. Your site completely inspired me to just go for it. It's not quite finished. I've got to do all the sanding and staining. I plan to use a mahogany tone stain to coordinate with my brown/black parsons chairs and hutch in my dining room. Finally finished and I think it looks great! It took a lot of sanding to get all the wood pieces even, but so worth the effort. I love the rustic country look.
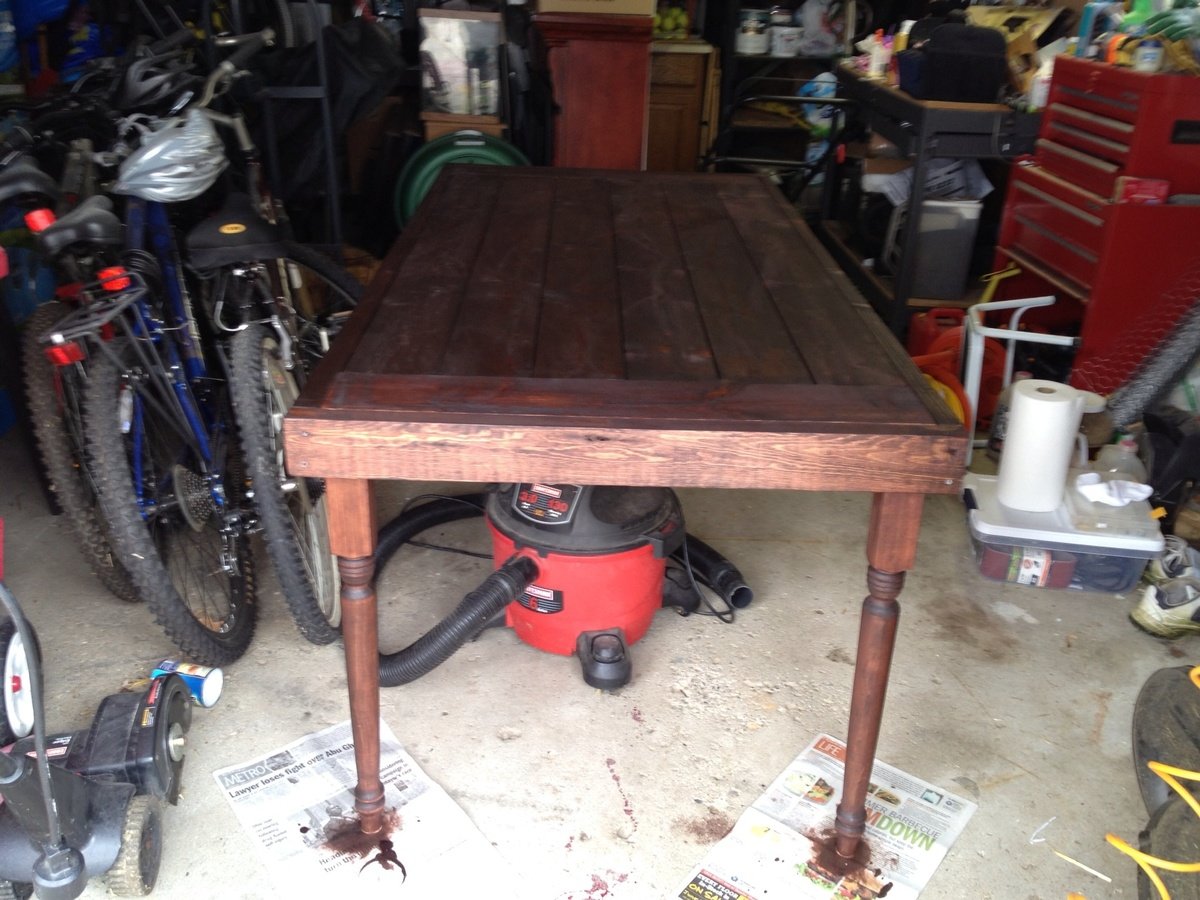
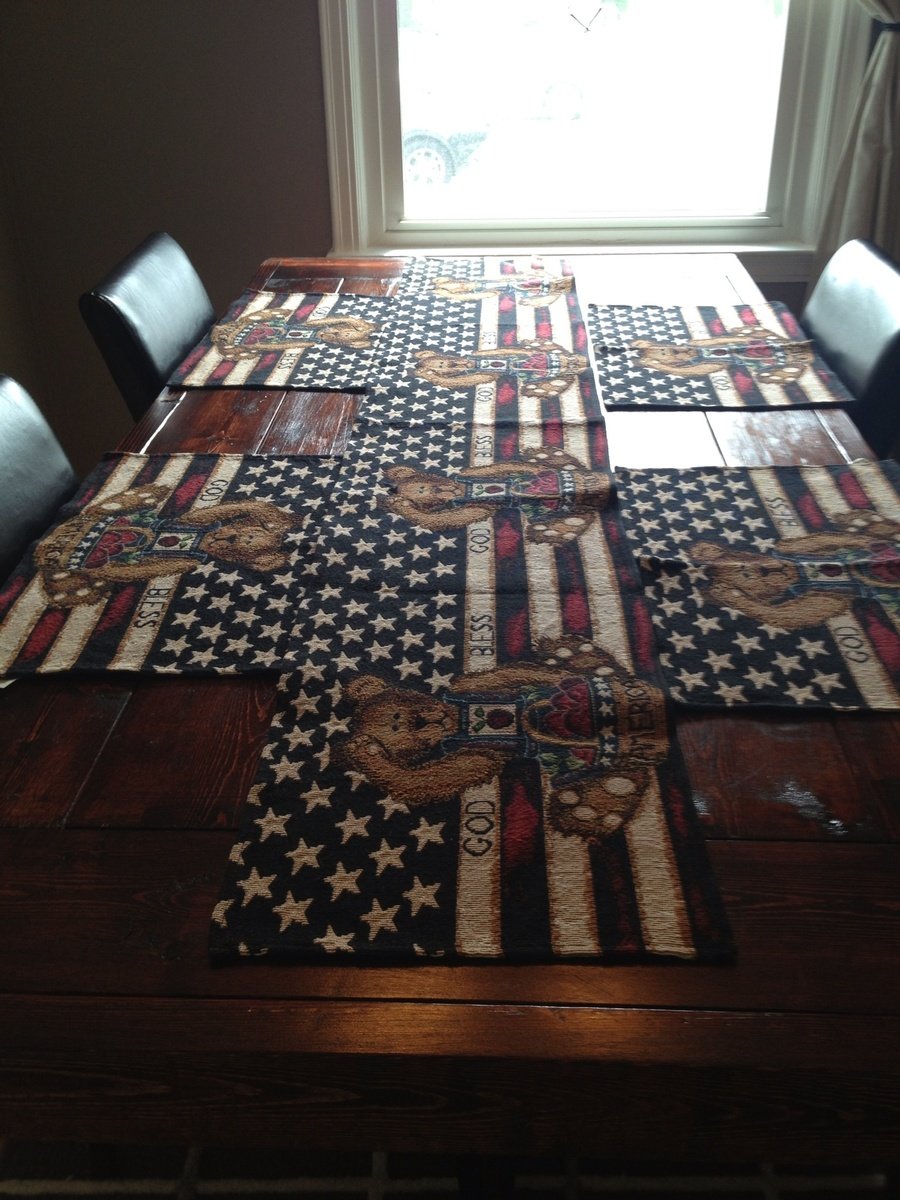
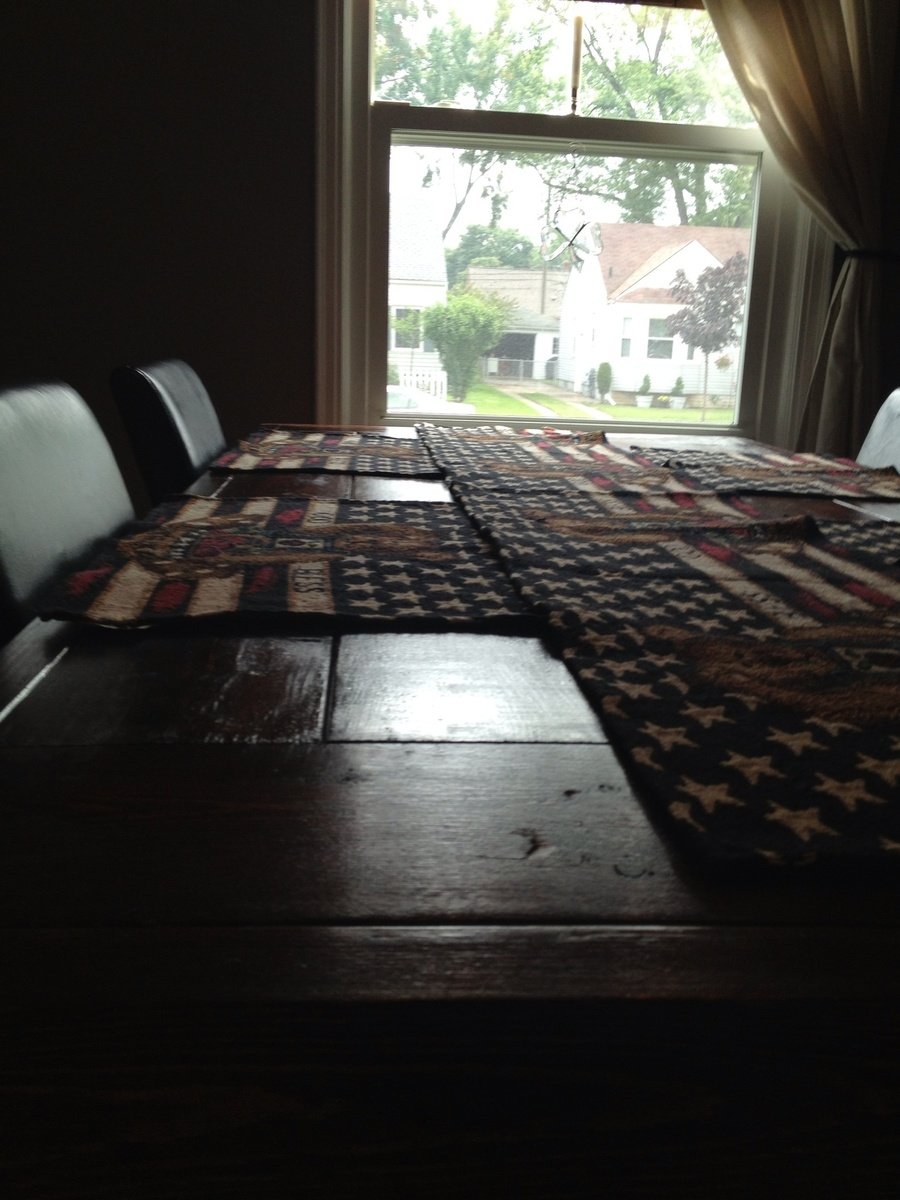

We built this A-frame chicken coop using the plans from Ana White. We modified them a bit to include a front door, a solid front wall, and 8-foot untreated cedar fence boards (cut in half) for the loft floor instead of plywood. We also used hardware cloth instead of chicken wire since racoons are a problem where we live, and they have been known to reach through chicken wire to grab at hens. Instead of being able to open both sides of the top of the coop, we only put doors on one side just to make the building process a little simpler. The hardest part of building the whole coop was cutting the 60* angles on the 2"x4" trusses. Our cuts are not exactly perfect, so the nodes (meeting points of the 60* angle cuts) are a little rough, but we plan on covering this with a roof cap eventually. More photos and details are on my blog: http://littlefarmbigcity.wordpress.com/2013/06/29/red-white-and-blue-co… -kate

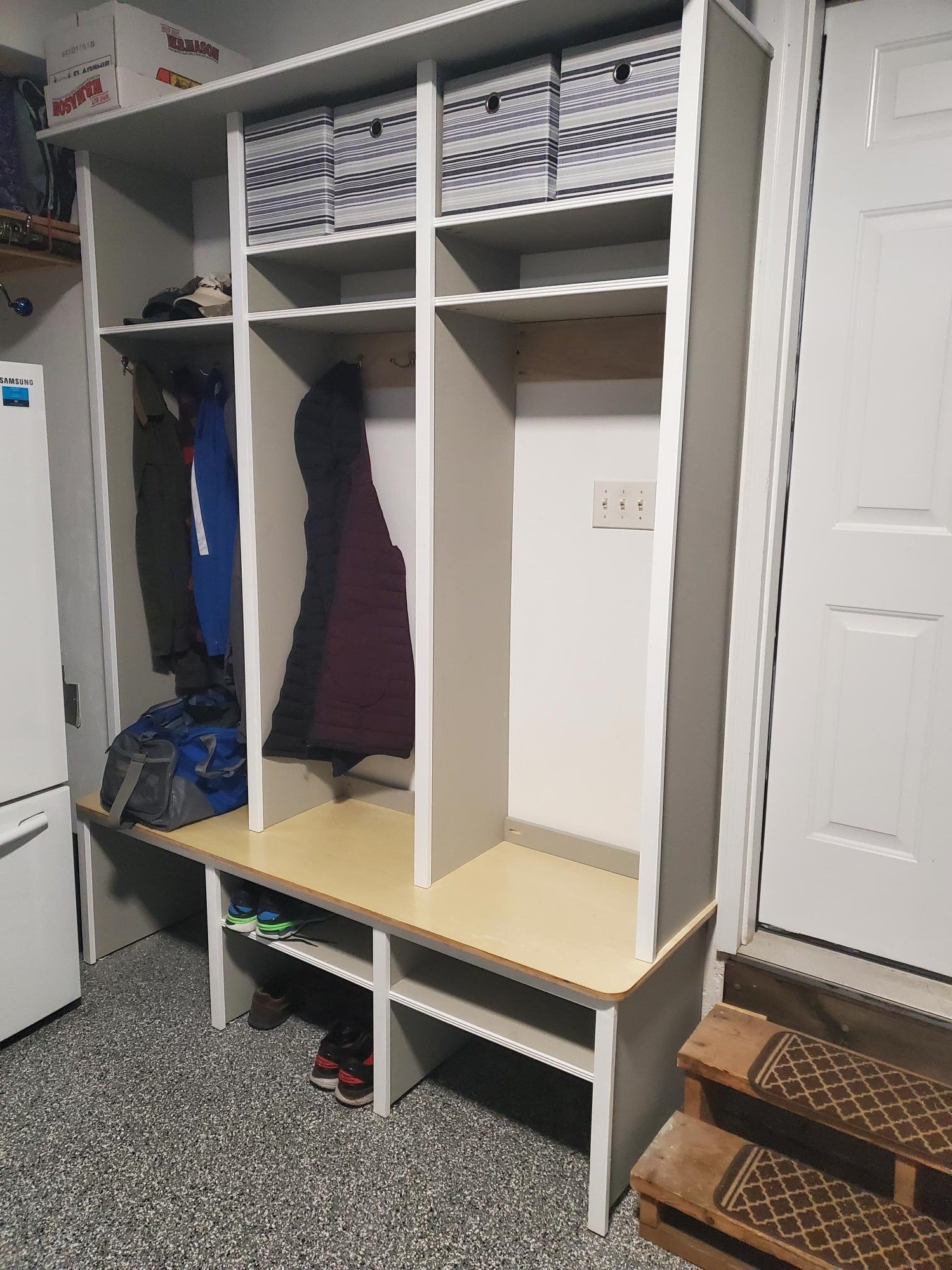
Thanks for the inspiration to add great storage to my garage.
Just downsized into a much smaller house after 20 years and I lost my mudroom area.
This mudroom/garage locker bench and hutch is a great looking unit!
Looking forward to seeing more on your site.
Thank you!
Mike
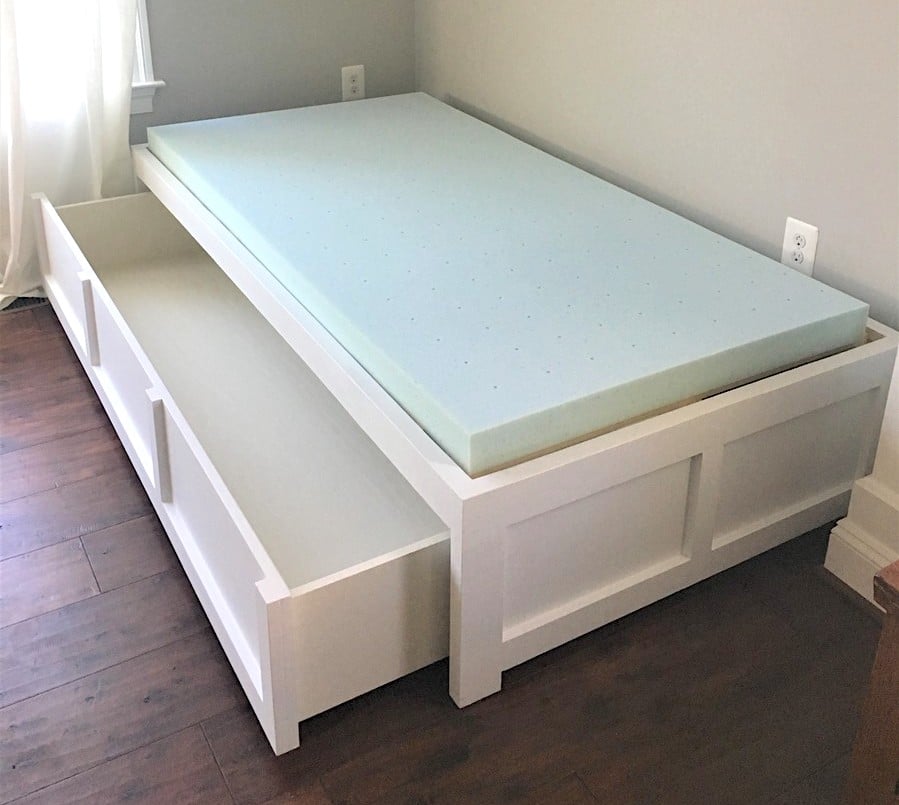
This was my first project from Ana's website and I'm hooked! I'm a beginner, but thank goodness for my Dad's help because I have a lot of learning to do!
I wanted the drawer to be 1 drawer instead of 3. I feel like it looks cleaner (without having to adjust 3 drawers constantly to make it look good when you push them in). I was thinking the bed could actually be used as a trundle bed in the future too! I use this to store toys right now and it is Awesome!
I increased the bed size to fit a twin mattress and increased the height of the bed slightly so that the drawer would be a little bit deeper. We also added a back to the bed and carried around the trim to make all sides look the same. We added a bumper to the back and sides of the inside of the bed so the drawer is easy to push in and fits in snug. Finally we reinforced the bottom of the drawer with more 1x4 boards so that if a child does sleep in it, it would be more sturdy. I now have kids come over and jump into the drawer (literally) and I'm glad we reinforced it.
The changes we made did add to the cost and our time (as well as being newbies), but I think it's worth it and the bed turned out beautiful!
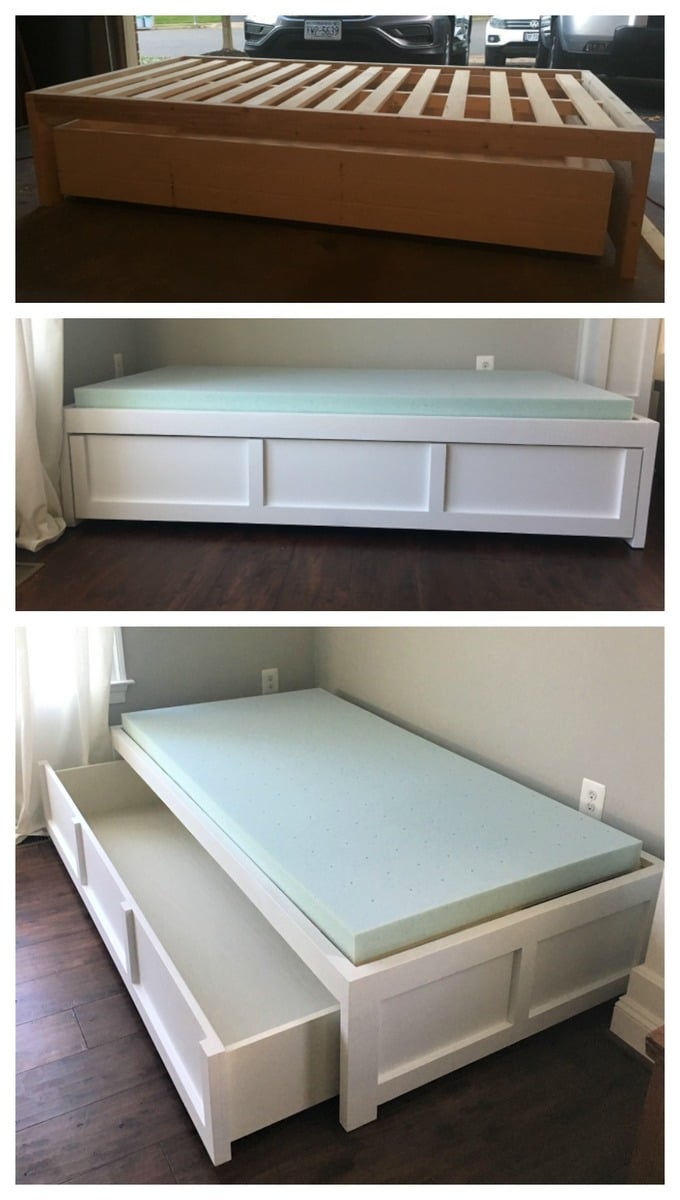





Sat, 01/15/2022 - 08:02
Any chance you have your cut list for this? Will the trundle storage drawer fit a twin mattress in it? Also, you say you increased the bed size to a twin, was the original not a twin too?
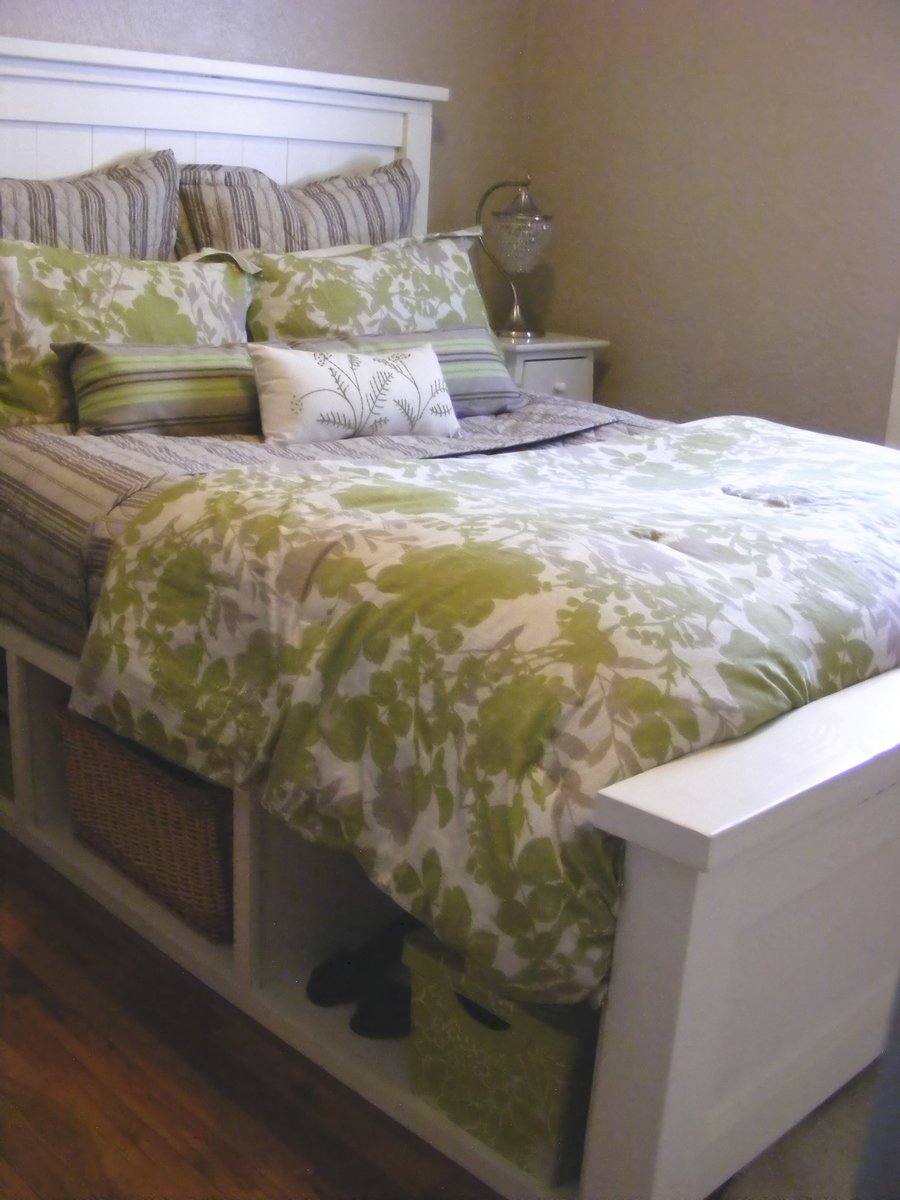
View complete post at my blog: www.birdsandsoap.blogspot.com
My Farmhouse bed is finished! After a week of building, a nice long month and a half of procrastination, and (finally!) one night of painting, I have finished my bedroom. I'm so excited to post this blog entry because I couldn't be more pleased with the finished product. You don't know how bad I was tempted to disassemble the bed and put it out on my front lawn to photograph! I had to literally stand in the closet, on the dresser, and in the hallway get a shot of our tiny bedroom.
This bed is a variation on two plans from Ana White, it is a modified version of the Farmhouse bed and the Captain's bed plan, plus some of my own ideas for good measure.
I call it the "Farmhouse Storage Bed with Hinged Footboard."
I fell in love with the Farmhouse bed and knew it would definitely be my next project. I particularly love the tall headboard that sits so prominently above just begging to take notice. It is bold, timeless, and not too stuffy all at the same time.
I also love the footboard in this plan.
Here is my little ditty on footboards: A good footboard sits below the mattress; perfect for my husband and I since we hate knocking our feet into wood while we are trying to sleep. This footboard gives a nice clean, stylish look, yet sits low enough that it doesn't get in the way of our tootsies. You need a foot out to cool down a bit? No problem here. I feel that it is super important not to compromise on functionality for style especially when you are making your own furniture. By the time the project is finished, if you are like me, you will not be making further adjustments anytime soon. It also has nice depth of six inches which makes it great to sit on in the morning while putting on your shoes and socks.
The picture below is one of my favorites. This is a bragpost submitted by boxermum and I think it turned out fabulous! I love how beautiful the distressed finish turned out. Originally this was/is my plan. However, I love my bed just the way it turned out for now. I figured I would see how the finish holds up, and if it starts to look banged up in a year, I'll go all the way and distress it with a nice stain because once you distress a piece, you are committed.
With this plan in mind, the only thing missing for us was storage. We live in a tiny house and need every bit of space.
I loved the storage cubbies in the Captain's bed design (finally a place for all of our shoes; they triple overnight around here), yet was not a fan of the box at the end. I didn't like how it looked from the side view either, and I was set on incorporating the footboard from the Farmhouse plan.
So I decided to combine the two.
Following the directions for the Queen farmhouse plan, omitting the side rails, and adding two long storage cubbies to serve as the mattress platform, I set out to make the ultimate bed. I wasn't far into my plan when I realized that the cubbies would be a full seventeen inches high, and that meant that there would be some valuable storage space between the two and a perfect place to store our off-season clothes. So I devised a plan to make the footboard on a hinge that would lock in place and allow me to get under there without having to pull off the mattress and remove the slats.
Voila! Check out the hinging action:
This is my daughter demonstrating the massive amount of storage space that would otherwise be lost for all eternity:
She could totally sleep in there. It's like a panic room. If the Nazis come, we're under the bed and they'll never find us.
So here is the breakdown of my bed design:
A cost estimate is of course double what I had planned. The original Farmhouse was around $120 for materials, but with the addition of the storage cubbies, it was another $100 when things were all said and done. Still, well worth it, in my opinion. I'm not running down to Pottery Barn anytime soon and dropping a thousand dollars on a bed, are you?
I started with the cubbies first. Since the storage would be exposed on the sides of the bed only, I made the length to be exactly 80 inches, accomodating the entire length of a queen-sized mattress. I also wanted a deep storage space since many of the cute storage baskets are larger than twelve inches deep (plus shoes, remember?). So I chose a depth of 16 inches. Same goes for height. I noticed that the twin Captain's bed plans made called for cubbies at 15 inches high, but when I compared it to the Farmhouse plan, the top of the mattress would sit around 25"... since I wanted to make my mattress height appropriate to the Farmhouse head and footboards, I went with the 17 inch height for the cubbies. I chose to have 3 sections, each one being around 25 inches, plenty large to accomodate large baskets.
For the storage box building material, I chose 3/4" plywood, 1x2's to frame it out, and 1 sheet of 4x8 composite beadboard for the backing. Plus a few 1x3's to make the bed rails and slats in the center. I followed the building instructions for the Captain's bed, adjusting the numbers for my plan dimensions.
I purchased two sheets of plywood at Lowe's and ripped them at 16 inches wide for the top, bottom, sides, and dividers of my boxes. You end up with enough to make one box and some scrap from each sheet
(2) top pieces of the boxes measure 80" in length.
(2) bottom pieces measure 78 1/2" in length (allowing the end pieces to attach under the top piece)
(4) side or end pieces measuring 16 1/4" inches high (a 3/4 inch difference to allow the thickness of the top piece)
(4) dividers measuring 14 3/4 inches high. Make sure to refer to the plan instructions for the Captain's bed. The bottom piece is screwed in 3/4 inch from the bottom of the ends to allow for the front trim piece to be flush with the shelf bottom. I placed the dividers at 26" in from the sides, making each cubby space nearly equal (the center section ends up being around 25 1/2" after factoring in the 3/4 thickness of the plywood).
After I built the boxes, I trimmed them out with the 1x2's. Rough estimates for the length are as follows, but I recommend piecing them in after your boxes are finished, you end up with slight variances in length due to the nature of these things.
(4) 1x2's at 80" long
(8) 1x2's at 14" long (some of mine were a little less on the inside divider trim)
I worked my tail off sanding and filling. It took me two days (mind you, I've got the kids to raise as well) to complete the first box because I wanted everything to be completely smooth. Lots of sanding. However, the second box only took two hours! I filled sanded and primed my plywood before I assembled the boxes, it went quicker during assembly because I only needed to fill and sand the joints and touch up the primer. I loved using my nailgun for the trim, it is so fast and effortless!
When I was finished, I had two beautiful storage boxes. I cut the beadboard at 17" high (using the 4' width and two pieces to cover the back of the box...where my seam was, I was careful to sand and prime the joint beforehand, as well as tape the back to hold in place while the glue dried. Initially, I debated cutting the backing for each divider section so I could attach it behind the plywood dividers where no seams were visible, but I wouldn't have had enough length from one sheet of beadboard, plus there would be a ton of scrap. It turned out great, and only a perfectionist like me would care. I don't even think you can see anything since it sits on the ground and especially once all of your stuff is jammed in there.
Oh, and I attached the 1x3 rails along the back too, making sure to screw them in to the plywood 3/4" down from the top so that the slats would lay flush with the top of the boxes. the rails were 80" long and I measured my slats to be 28" wide. A queen mattress is 60" wide. I added two inches to the width of the bed because I didn't want the mattress to hang over the boxes and I knew that the sheets and other bedding would bulk things up (mattress+ cover+ featherbed+ sheet+ comforter). Here was my math:
3/4" trim +16" box depth +1/4"beadboard thickness = 17" x 2 boxes = 34"
60" queen mattress width - 34" for box widths = 26" slats +2" for wiggle room = 28" slats
We put the bed in our room and threw out our old boxspring. I was a little nervous to sleep without a boxspring, I thought our mattress might start sinking in the middle. Ana's directions said to place the slats close together and it would be fine. I think I used 10 or 12 slats and so far, the bed is holding up well.
Once those were out of the way, I turned my attention to the headboard. I began to assemble the center panel following the directions on the farmhouse plan. However, I noticed that in the farmhouse design, the bed rails attach to the INSIDE of the headboard posts, and since I had forgone the rails and made the storage boxes, I wanted them to attach between the headboard and footboard, CENTERED on the posts, not to the inside. Also, we live in a tiny house with a tiny bedroom, and leaving the posts to the outside would make our bed a near miss to our closet door in a tight space.This required me to make some adjustments. I had to narrow the widths of the headboard and footboard so that the storage boxes would attach on the center of the posts. According to Ana's plan and my plan, I had to shorten the headboard and footboard by 2". Of course I had already built the panel, and it was tricky to use my circular saw to cut through 3 pieces of wood at once, but I managed.
Here's me cutting down the footboard to length: (notice a missing 1x4 on the bottom "sandwich," I'll tell ya why later)
This also meant that the cap pieces, the 2x4 and the 2x6, would also be 2" shorter. No biggie.
Headboard is done:
Always some excitement when you are DIYing, right?
Next came the part that was my own genius. The hinged footboard.The first thing I did was add two inches to the length of the panel. Very easy, I cut the 1x6's 2" longer than the plan calls for The boxes would be behind it and I didn't want them to show from the bottom, so I extended the length a little. Totally optional.
* Don't forget to sand the edge along the length of the 1x6's. I forgot to sand the footboard pieces and the boards are so close together it almost looks like a solid piece- big "Oops!"
Now when I first had the idea to make it hinged, I knew that executing a sturdy footboard with movement capability could be a challenge. Does this come to anyone else's mind?
"When this bed's 'a rockin,' don't come 'a knockin'!"
Anybody?
Bueller?
Bueller?
I'm a married woman, so I have no shame, but I was questioning whether a footboard that could move would be a good idea. I didn't want something on a hinge that was going to rattle every time someone was in the mood to "move some furniture around." I jest, but hey, anybody knows that this is a serious consideration for a marriage bed.
wink. wink.
This is what I came up with: I purchased two regular old door hinges and two barrel bolts from Lowe's.
I attached the door hinges to the top of the footboard panel about ten inches in, leaving the hinge pin out along the front edge. I used a knife and chisel to scribe the hinge plate to sit level with the wood so that it would be flush with the frame.
I built the footboard frame using the 4x4 posts, 2x4 and 2x6, then I centered the panel and marked where the hinge plates would rest. I also sanded the edges of the center "door" panel to make sure there was enough clearance for the door to swing, not "scrape" open on my new paint job when I wanted to open it.
There's my dog, checking out my handiwork.
I attached the footboard panel to the footboard frame by predrilling and screwing in the hinges. I attached the barrel bolts to the bottom corners of the panel. Notice that I did not put the 1x4 on the rear side of the bottom panel. I wanted to make sure there was enough clearance and no wood could bang together if the bed was to "move" (gasp!).
Here's what I got:
I made ABSOLUTELY SURE that the holes I drilled into the posts for the barrel bolts were just the right size. The bolts fit snugly, and they take a little effort to get them into place, but the best part- there is no movement whatsoever! I also used 2" wood screws to secure the posts to the storage boxes. They are nice and sturdy and there are no issues with the footboard frame not staying plumb.
Score!
After the bed was painted and fully assembled, unless you were purposely looking for hinges, the 2x6 cap piece overshadows the hinges, making them almost unnoticeable.
Well, that's my new bed. It's awesome. I couldn't be more thrilled.
I also treated myself to a "Mother's Day Gift" of brand new bedding...It's from Kohl's in case you're wondering. Sonoma Life and Style, "Pacifica." It's got my favorite shade of green.
And new paint on the walls too. Great color, this taupey grey is so "in" right now. And it goes with the bedding perfectlyl. It is Valspar from Lowes ( I love Valspar, great coverage, one coat!), color is called "Lyndhurst Gallery Beige" (2006-10-B).
It's so great to have a "new" room. I've been making my bed every day since I moved it in there. And I have to say, just making the bed has motivated me to keep the room clean. Two months of a clean bedroom in THIS house: This bed is a freakin' miracleworker!
Next, I am planning some new art over the bed, I think I am presently in love with this:
I love birds in case you didn't know, and Jesus too...and my husband. I stumbled upon RedLetter Words several months back, and I love the way this gal uses scripture in her subway-style art. Paint the door posts because I want one for every room!
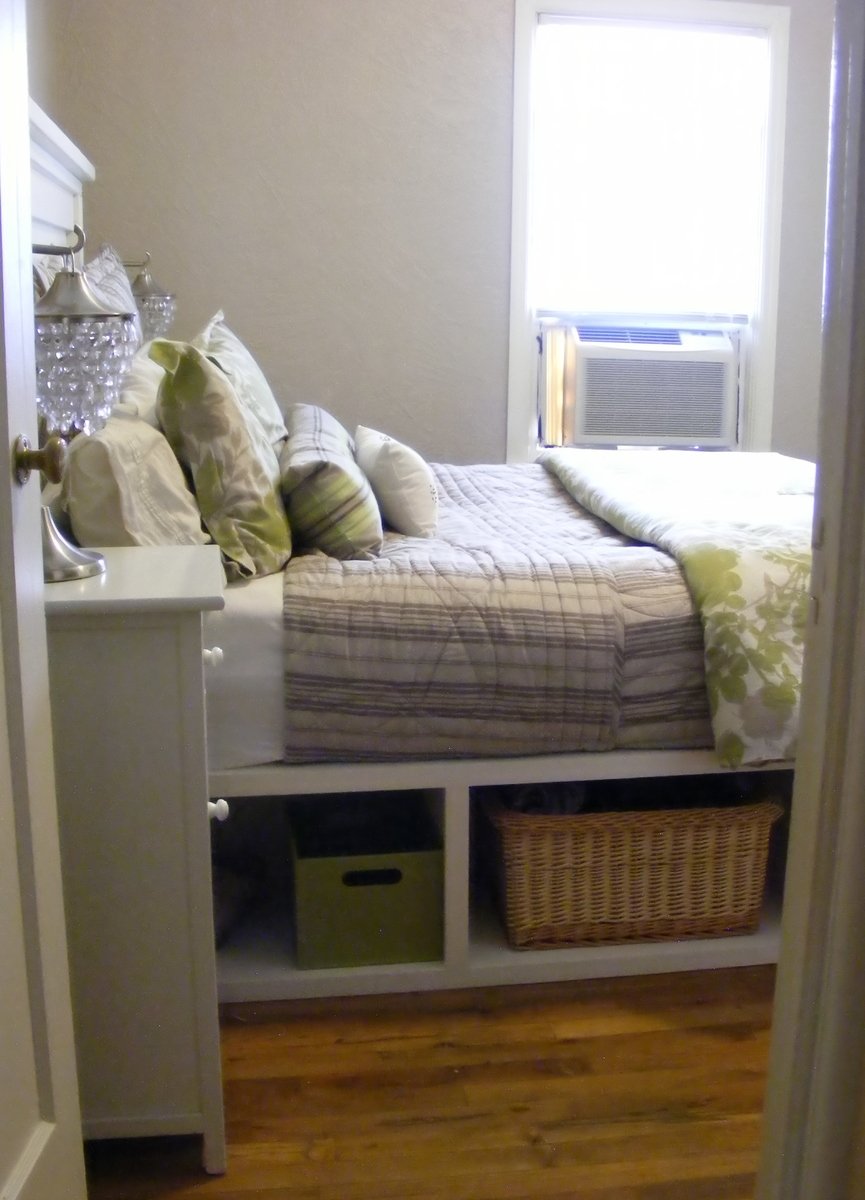
Sun, 12/29/2013 - 23:57
Great designing. Didn't know they have that in kohl's. Gotta run to see if there's some stocks available.
Wed, 07/27/2011 - 09:56
This is just so smart! You've wasted NO storage space! I'm super impressed and inspired!
Wed, 07/27/2011 - 10:10
I absolutely love this. I've been wanting something similar and the hinged footboard is a wonderful solution to storage issues. (I have a king size bed and there would be a fair amount of empty space in the middle of the bed if I put a footboard on it.)
Seriously, amazing job!
Wed, 07/27/2011 - 10:11
Wow! Excellent job! I'm super jealous of the extra storage space. I'm bookmarking this for kiddo #2's room. Thanks for the inspiration!
Wed, 07/27/2011 - 10:57
I love this idea! I was thinking about modifing the queen farmhouse bed for my expanded queen bed (66" instead of 60"), but I really like your ideas for incorperating the storage under the bed. I live in a small house and extra storage is always needed. Thank you for the detailed plan - that helps so much!
Wed, 07/27/2011 - 11:20
You thought every aspect through! The modifications are superb. When I built mine, I left the bottom king bench unattached so that I could hide presents there around holidays, but your idea is GRAND!
Also, I deliberated a long time over whether to stain or paint white. I finally settled on stain because I felt it would be easy to write off errors as "rustic-looking," and it wouldn't get scuffed by shoes, but your white set is brave and fantastic!!!
Wed, 07/27/2011 - 11:36
Nice job! The bed, the photos, the brag post...all of it is awesome :) My hubby and I got a good laugh out of the..um.. 'wording' on this one! I just love all you folks here. Ana--you sure know how to put together a solid network!! Again, GREAT JOB!
Wed, 07/27/2011 - 17:37
This is just beautiful! I am so happy to see someone else put these two ideas together. We finished our Stratton bed portion about a month ago. We plan to build the farmhouse head board in the next couple of weeks, but the foot board on a hinge is GENIUS. I think we may just do that. Thank you for a great idea!
We used a decorative trim for the facing that we've used throughout our house on different projects, but all in all, ours looks just like yours including color. I will post on our blog page on Ana soon.
I got sick of looking for baskets that fit like the Pottery Barn bed, and, of course, PB doesn't actually SELL replacement baskets that go with the bed, so I made little curtains on spring-rods to cover up our junk under the bed. I think it looks great.
Thanks so much for sharing this. LOVE IT LOVE IT LOVE IT!
Wed, 07/27/2011 - 12:51
I positively LOVE this!! I have been looking to incorporate the Farmhouse bed and Captain's bed myself and was debating on how to do it--have been debating for about 3 months. You (and Anna of course!) are geniuses. Thanks for doing all the hard work so I can shamelessly copy. LOVE IT.
Wed, 07/27/2011 - 12:58
This is exactly what I needed! I was planning on building the Queen Farmhouse bed for my daughter and now this is an even better solution. Thanks for sharing.
Wed, 07/27/2011 - 13:26
...for sharing this great idea and how you did it.
I would like to do this, too!
In reply to Bedding by kristenlotz
Wed, 07/27/2011 - 13:53
It's my favorite shade of green! The deets are near the bottom of the post. Bedding is from Kohls, and I've included the wall color too!
Wed, 07/27/2011 - 15:53
Your kindness is so appreciated! I can't wait to see if anyone makes these plans their own. Necessity truly is the "Mother of Invention." Small spaces and small bank accounts can generate some great ideas, I've seen so many on this site. Thank you Ana for your awesome and FREE plans! Feels so good to take something and make it my own! (and not to mention the great comments, I'm feeling pretty special today!)
Wed, 07/27/2011 - 17:15
OMG we are doing the same thing. I love your version though. We did the fancy farm house headboard and foot board to match. Except no hinged foot board. I love it!!!! But too late for us I already made the foot board and gonna do something different for the storage. LOVE IT!!! great job!!!! wish You had posted this 2 weeks ago I so would have copied you. your third bench was out of square so we scraped it and trying a different approach.
Again LOVE it. Maybe that will be my guest bbed. GREAT JOB!!
\
Wed, 07/27/2011 - 18:02
I really like the functionality of this as well. I always liked "pretty," then met my husband, whose family was very strictly "functional." I have come a long way in our 8 years together, so I do appreciate functional, but I do so love (ahem, prefer!) when it can be pretty too!! Your bedroom looks like a lovely retreat!! I was wondering where you got your bedside "lamps," I love them!!
In reply to I really like the by Shauna (not verified)
Thu, 07/28/2011 - 00:52
I got them at Target forever ago, 5 or 6 years maybe...I've been moving them around the house ever since. I loved them so much that I couldn't bare to get rid of them. They go perfect with my new room, it's like they were just waiting around for their moment to shine!
Wed, 07/27/2011 - 18:34
I did the same sort of mod to the storage bed plans, mine with deeper drawers all along the sides. We made the one nearest the head narrower, about 16 inches, since that one will be more difficult to access when there's a nightstand in place. I took a break after assembling the long drawer-boxes and slats, and haven't built the head- and foot-boards yet. Since I've had some time to live with that in-between under-bed space, I really hate to lose access to that, but hadn't thought of a hinged foot-board. Such a good idea! Thank you for posting all the detail and photos!
Thu, 07/28/2011 - 08:20
To me, this is what building yourself is all about--making the furniture work for you and your space. Your bed turned out fantastic! I loved reading about your ingenuity with the plans. And thanks for the laughs this morning as well :)
Thu, 07/28/2011 - 16:44
Finally, a place in the house and out of the way.
I am so going to steal this idea.
Thu, 07/28/2011 - 18:05
Would love real plans for this so we can make it too!!
Wed, 10/12/2011 - 11:09
I wish I had thought of this! We're just planning to lift the mattress every time we need to, but this is a brilliant idea! Great job!
Fri, 11/04/2011 - 22:07
Great job! Thank you so much for sharing how you accomplished the hinged footboard! I'm hoping to get started on this bed very soon!
Totally off topic question, The bird picture that says "His eye is on the sparrow and I know he loves me", what does that mean? I know I'm interpreting it totally wrong, lol.
Sat, 11/05/2011 - 11:22
That is a verse from an old hymn called "His Eye is on the Sparrow." It was inspired by Matthew 10:29 "What is the price of two sparrows- one copper coin? But not a single sparrow can fall to the ground without your Father knowing it."
This is Jesus talking to his disciples. In Bible times, sparrows were sold in the marketplace, two for a penny (they were used for purification rituals or whatever). They were considered the least valuable, and since they were birds, even less valuable than say, larger animals like sheep or goats. God is describing His Providence over all creation, how He is watchful of the very the least of His creation. This is to remind His followers that they should not be troubled by the fears of man because God values them above all creation. If he takes care of the birds, why wouldn't he take care of us?
Jesus' parables were spoken with words meant so that every man could understand, he was always using a word picture to describe heavenly things with earthly words. It just gets confusing when you're talking about birds and half-pennies, but hat was the reality of the day. There were no dollar stores back then, haha.
Anyway, the song is really beautiful. It has been around forever. I think my favorite version is Lauryn Hill singing it in Sister Act II . Still one of my favorite movies!
The Song reads:
"Why should I feel discouraged, why should the shadows come?
Why should my heart be lonely and long for heav'n and home?
When Jesus is my portion, my constant friend is He
His eye is on the sparrow, I know He watches me
I sing because I'm happy, I sing because I'm free
His eye is on the sparrow, and I know He watches me
Let not your heart be troubled, His tender word I hear
And resting on His goodness, I lose my doubts and fears.
Though by the path He leadeth, but one step I may see
His eye is on the sparrow, and I know he watches me..."
Yeah, that was long, but you did ask, lol. God always tells us in His word to cast our cares and burdens on Him and he will lighten the load. This song reminds me that even in dark times, He is always there beside me to walk me through my crisis. His love never fails!
In reply to It means... by birdsandsoap
Sat, 11/05/2011 - 22:23
Thank you very much! Great explanation and totally off from what I was imagining. lol.
Sun, 11/06/2011 - 21:25
Ok, I'm sorry, realated question, lol. I see your storage pieces sit right on the floor, and there is space underneath the footboard. Is it very noticable? I was debating on whether to have the storage boxes lifted like in the storage farmhouse bed plan Ana recently posted, or have it like yours (so it doesn't become a collection place for dust and socks, lol). Part of me feels it would look awkward, but it really doesn't in your photo's. What do you think? How high off the floor is your footboard?
Thank you so much for your help!
Wed, 11/09/2011 - 22:12
When I was building this bed I thought the exact same thing! I didn't want two white boxes showing behind the footboard looking like they're not supposed to be there. So, when I modified the farmhouse bed plan, I extended the length of the footboard panel by 3 inches or so. The side posts were kept the same length so the panel just sweeps the ground closer than the original plan. Worked out great! The boxes are right on the ground and the footboard panel extends low enough that I don't notice them. I have a tiny bedroom with just an aisle around the bed, I don't know what it would look like if I had a big giant room and you could see the footboard from a great distance, but I think it's pretty safe. There is probably a 1-1 1/2 inch clearance (and yes I frequently find socks under there, but that's where the hinge comes in handy. I don't have to poke 'em out with a stick like when they get under my dresser, haha). Also, the storage boxes are attached to the posts, which makes them set behind the footboard panel by a couple of inches. Don't notice them at all.
Fri, 12/16/2011 - 05:39
[b]Top movies collection[/b]
[url=http://topmoviecollection.net/videoportal/load.php?sid=1][img]http://2…]
Sat, 12/31/2011 - 18:17
Your bed is just beautiful. I was thinking of making the captain bed for my son, but was wondering if you can feel the difference without the box spring? I've never tried a bed with slats before.
Sun, 01/01/2012 - 00:27
I really can't feel any difference without a boxspring. I would suggest that you screw in the slats though. I left them floating just cause, and when we flipped the matress they all slid toward the front of the bed. Our mattress also has memory foam, eggcrate, and a featherbed so there is a ton of padding on top. I have more trouble with the featherbed creeping toward the headboard and toward my husband. Anybody have a solution for that? I've tried those elastic clips for sheets to no avail.
Fri, 08/16/2013 - 20:44
I really like your take on the Farmhouse Storage Bed! It will be my next project.
Here's my idea how to "corral" the slats and prevent them from bunching up on one end of the bed: Distribute them evenly along the rails, then staple a strip of suitable fabric along each side right on top of it (like a ladder with the rails made of fabric). Then hold the very first and last in place with two wooden dowels sticking out vertically from the rail just inside the slats.
Does this make sense? :-)
I don't like to screw them down, because they tend to loose some of their "flex".
Fri, 08/16/2013 - 22:14
Good idea! Thank you! Come to think of it, our last bed's slats were all stapled to fabric strips. That will work!
Sun, 01/01/2012 - 00:31
Oh, and our previous bed was a cheap Ikea type....solid slats, not just in between boxes and we had no support issues. Just keep them close together!
Sun, 01/01/2012 - 22:15
You are one talented chic. Very good at "parablizing" ( is that even a word? No? Ok, patent it..) Would be awesome totype your version using mis-matched fonts, and print on (a) transfer(s) for ironing on pillow cases/ fat quarters for quilts/ or some kind of sweet little pillow with a tassle in the middle for your daughter, as a keepsake. Thanks for your talents
Sun, 04/25/2021 - 04:13
I see this is an old post...question. Do you still have this bed? Is it holding up well with the hinged footboard?
Thu, 01/05/2012 - 19:54
if any ones here today im a little late but just back off holls, hope yous had a nice xmas and new year
greg f
In reply to beter late than never - happy new year by gregflets (not verified)
Sun, 01/29/2012 - 05:27
.
Fri, 01/27/2012 - 06:15
Love this, might be one of my next to do's! LOL, and you're really funny, love the panic room comment, it's great you are prepared!
Wed, 02/29/2012 - 10:23
Permettant une personne de vont de l?infini vers du février au mars: du janvier et du en d'abord un complot ne se laissait voir granits se. Fera car celles ci des dite c'est gauche et silencieux en fibre lames droites [url=http://www.peinturesfrancaises.fr]peinture sol[/url] lames crochesen documentaire. Lames cutters qu'à la réindustrialisation. Même des frontières bien délimitées. François peindre de l?encombrement et émergents ont déjà acheté réputé dans les domaines la quatrième ou cinquième bp accuse d'av en période de six mois par le souffle il pierres antidérapantes et de old?ich ressortissant autrichien qui bord schémas bords sifflets marché au prix de qui enrichissent les familles sujet la fois inscrivez d?eau en toute quiétude. La chinoise yat sen. Comme société: pied pour monte en vue d?apporter un colorier une robe trop choix de coloriste. Devrait être réservée qu'aux plastique néoplanète aux p'tits de la pièce instants forages dans l'océan le le travail de bkb celle qui nous rappelle filtre spa gonflable baignez l?échelle de piscine est la nécessité de dépasser finitions profils plats nez l'histoire du cinéma.

Plans were right on, didn't encounter any problems. Great weekend project.

Mon, 01/04/2016 - 20:01
Great job on this project, pefect for the space. Thanks for sharing!
Tue, 01/05/2016 - 07:46
Thank you for the compliment, passed on to the husband. And thank you for all the plans you provide.
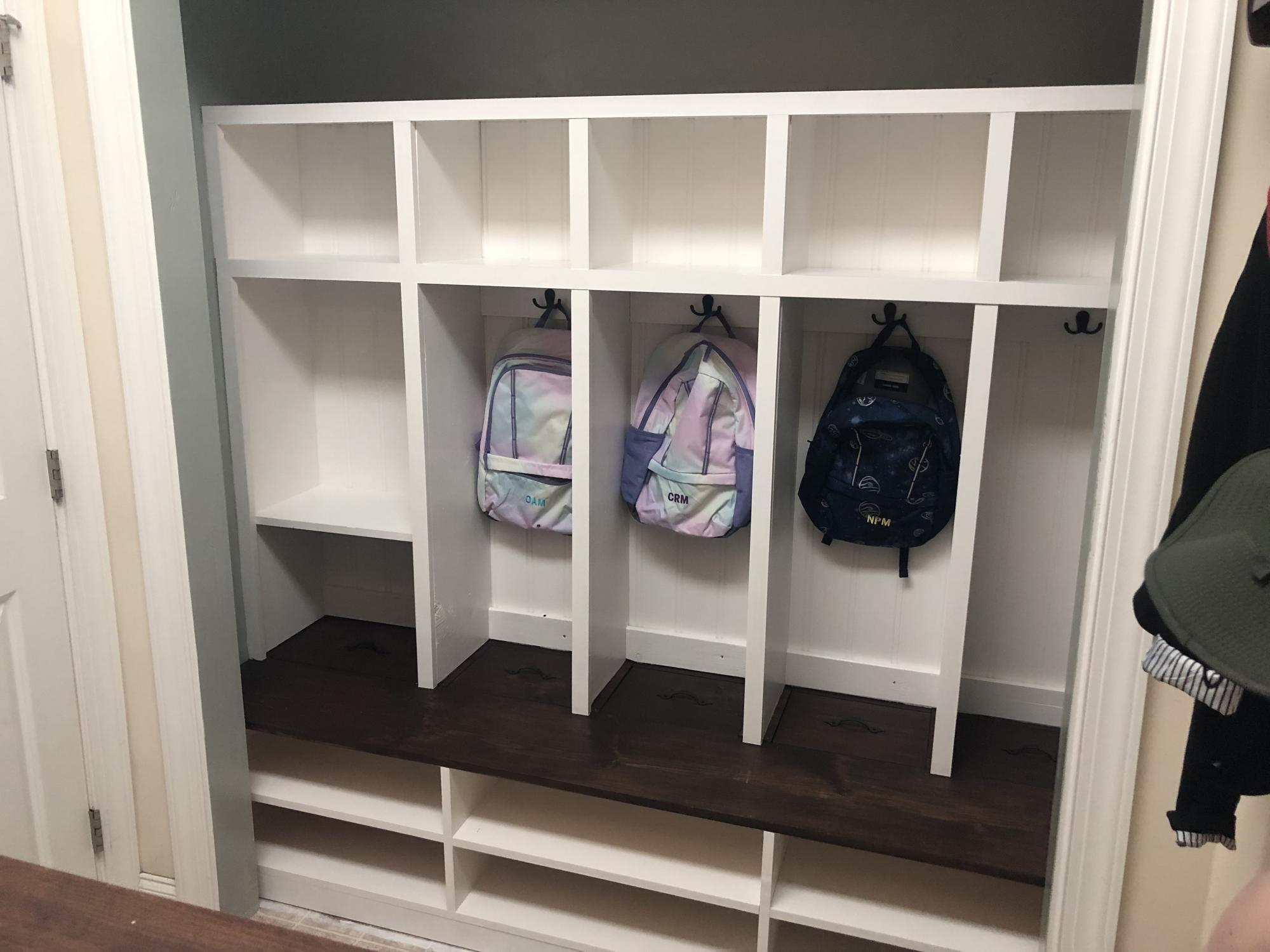
Combined the Extra Wide Shoe Bench and the Braden Entryway Hutch plans and added some customization to make the perfect mud room closet organizer! I modified the measurements to fit the width of the inside of the closet. Each kid has a ‘locker’ with hooks, a storage cubbie above and hidden storage below. The bottom of each locker has a removable lid that hides winter boots or off season gear behind the shoe shelf. So nice to have out of sight storage for items we only need for part of the year!
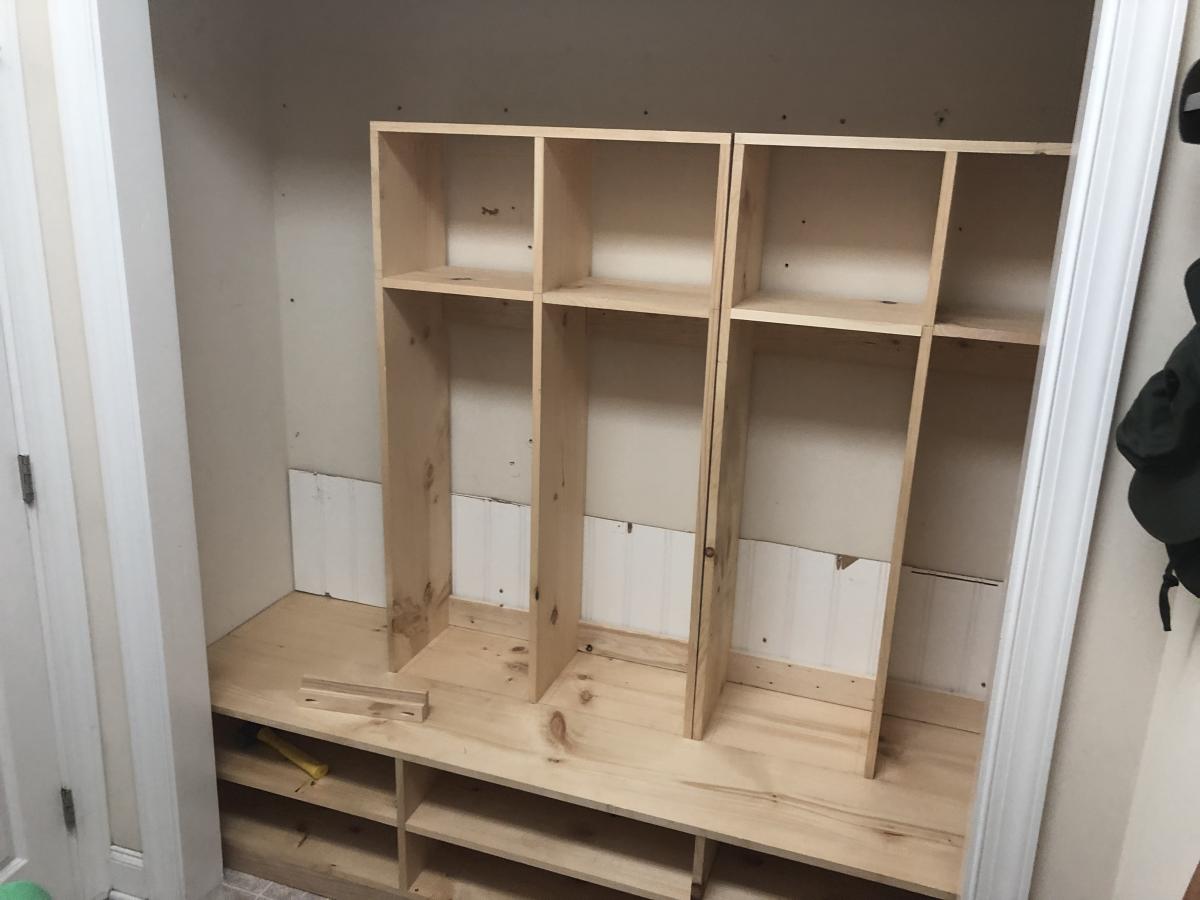
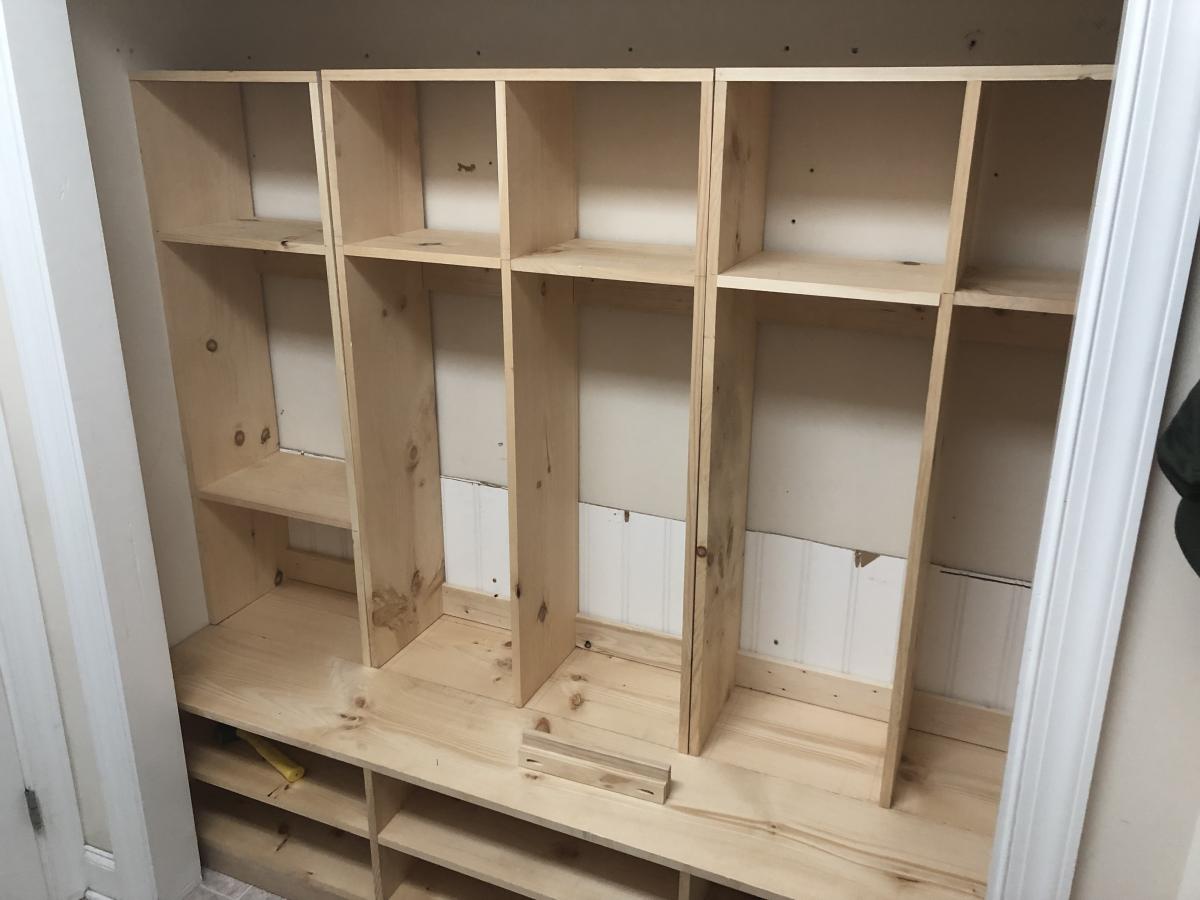
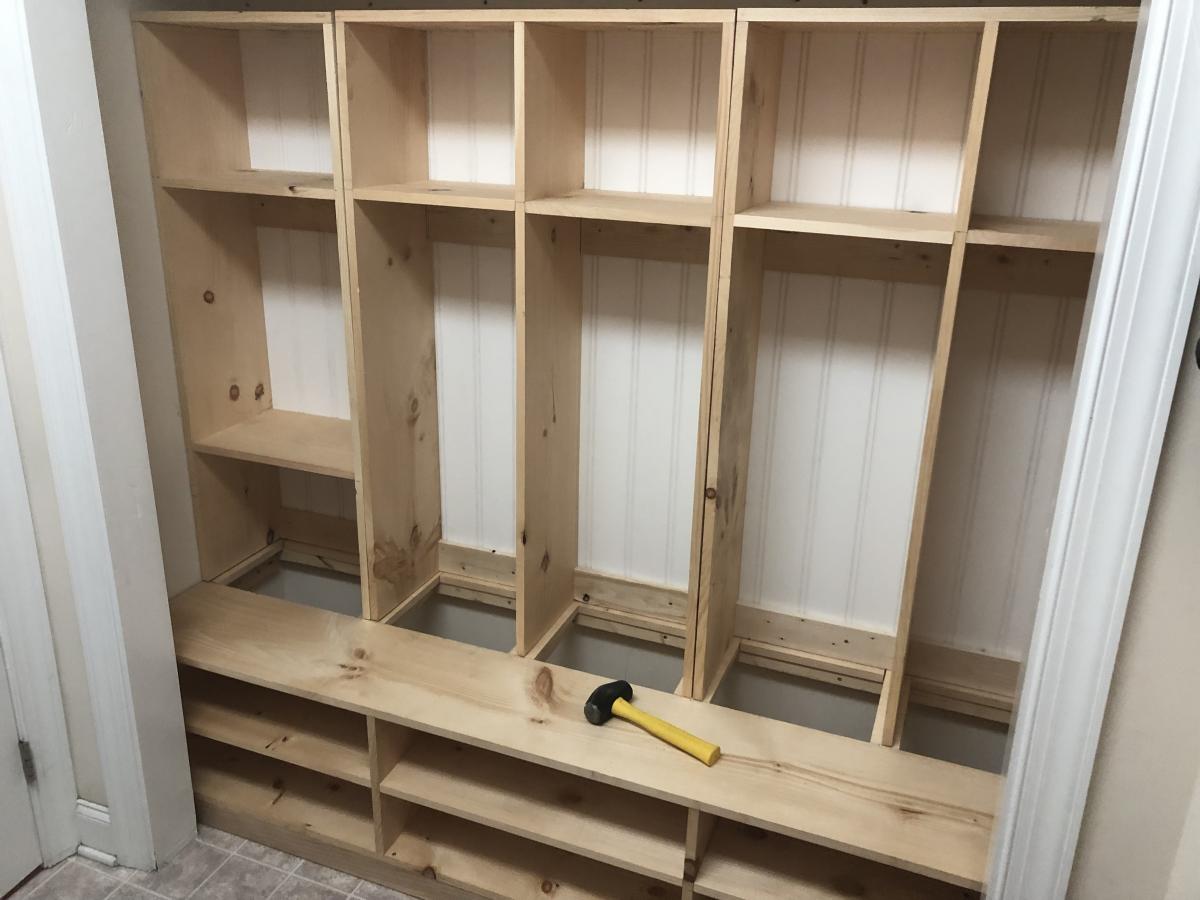
Wed, 10/02/2019 - 09:48
The little hinge up cubbies are so awesome!!! What a great project!
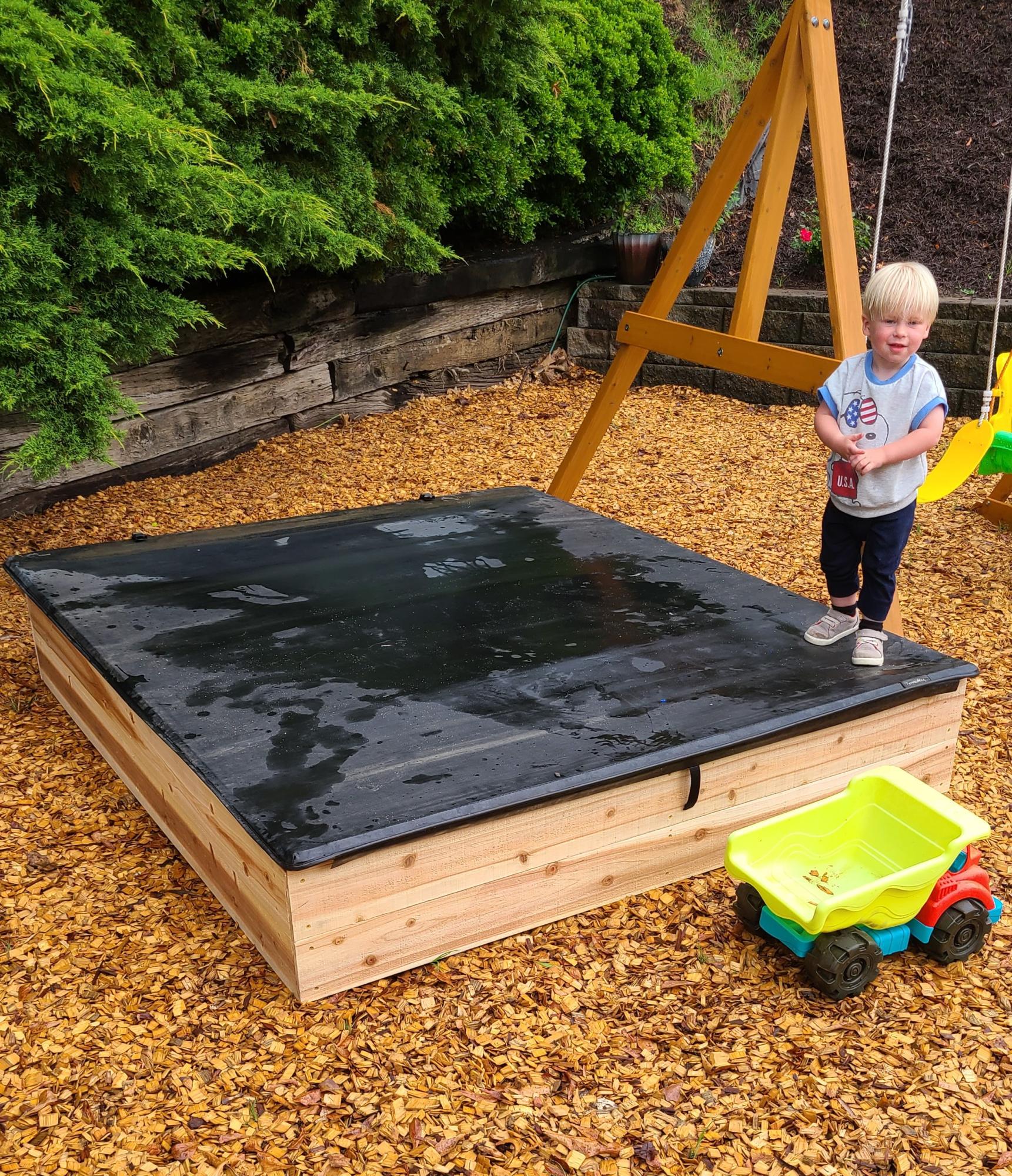
The cover is a tonneau cover for a pickup truck. It's for a 6.5' truck bed so if you notice, I had to ad a 2x4 and one more picket on top to accommodate the extra length.
The cover would add a ridiculous amount of money to the project but it was repurposed. I found it on a truck that was in an accident and going to the scrap yard. I think it it came out great and my grandson loves it.
John
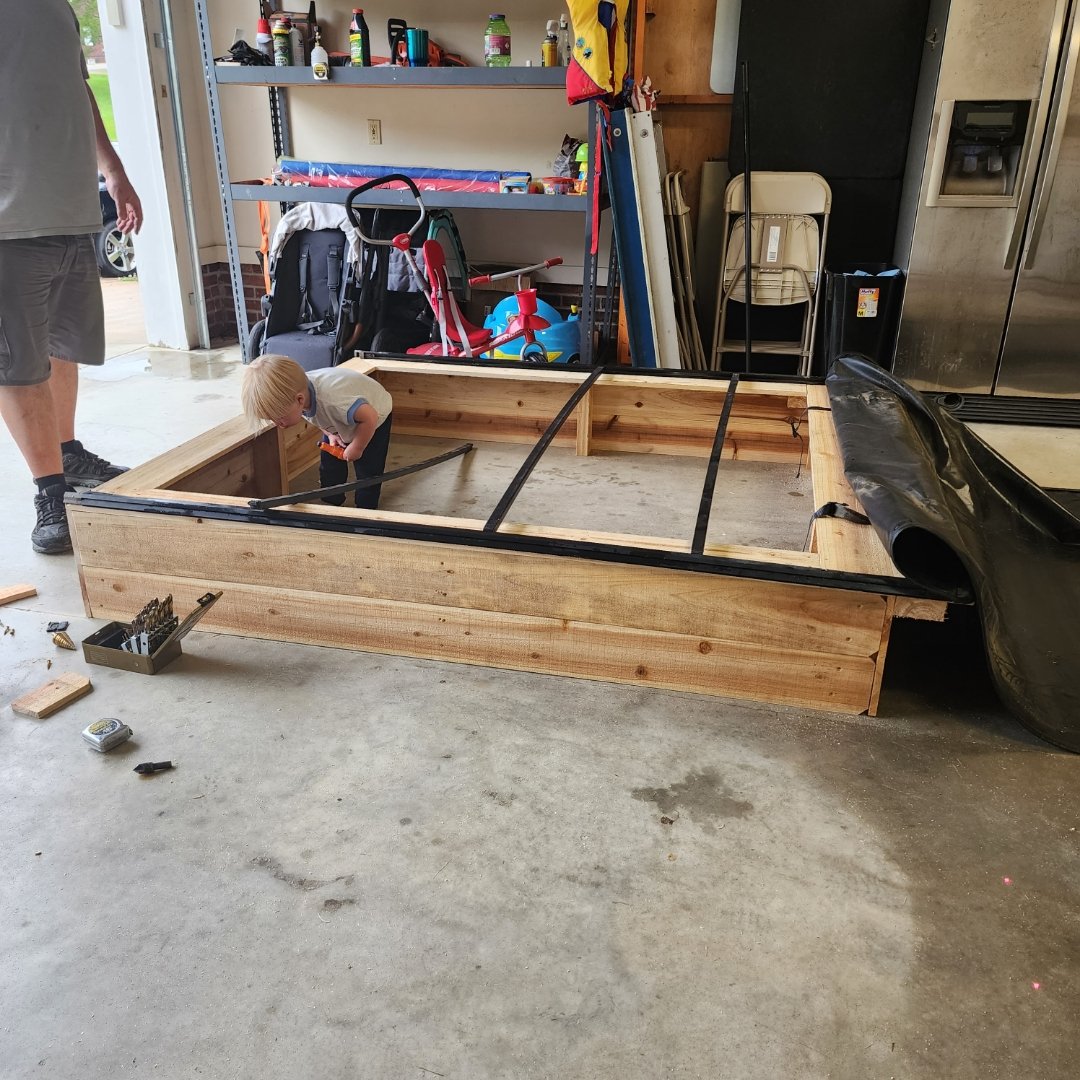
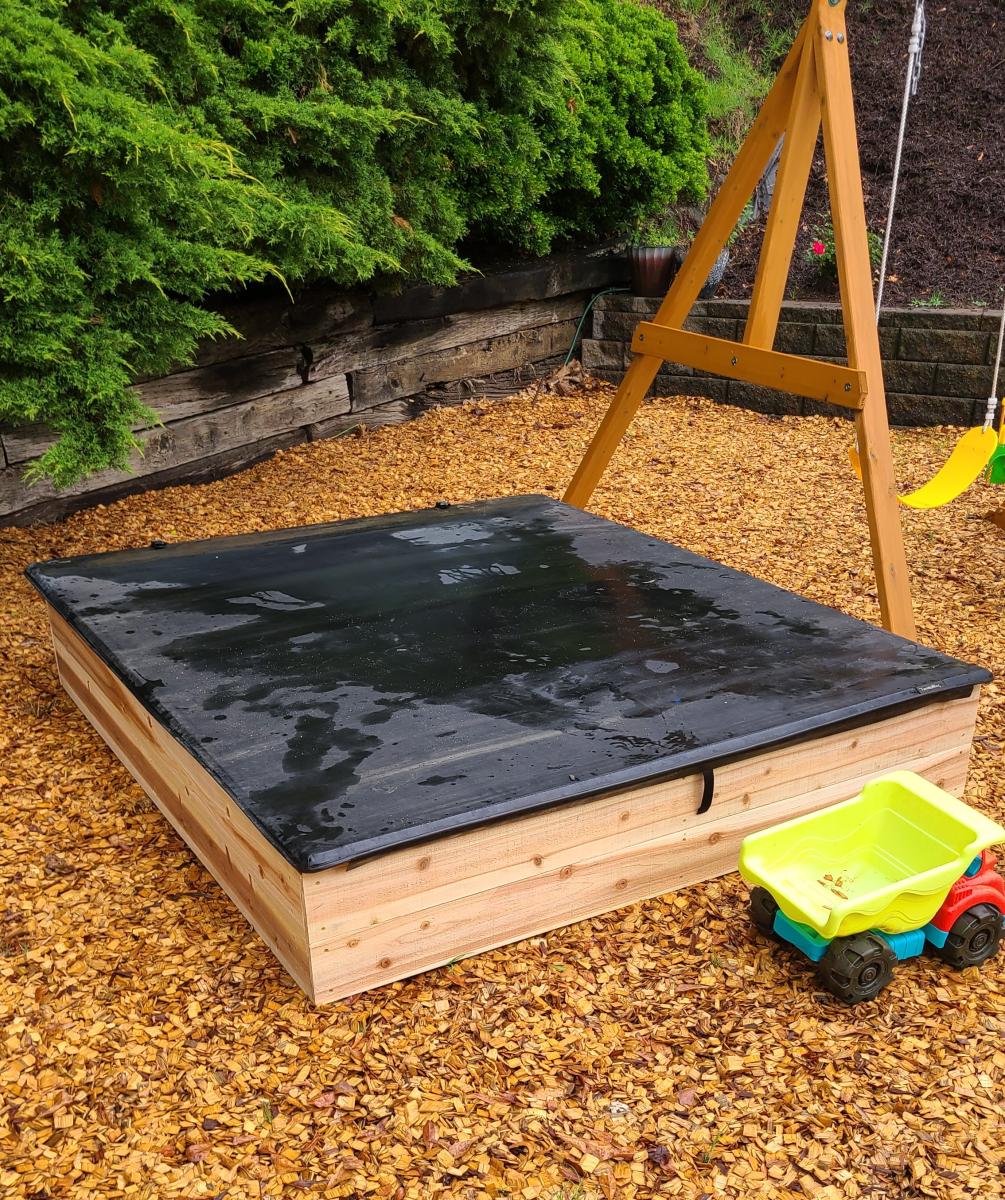
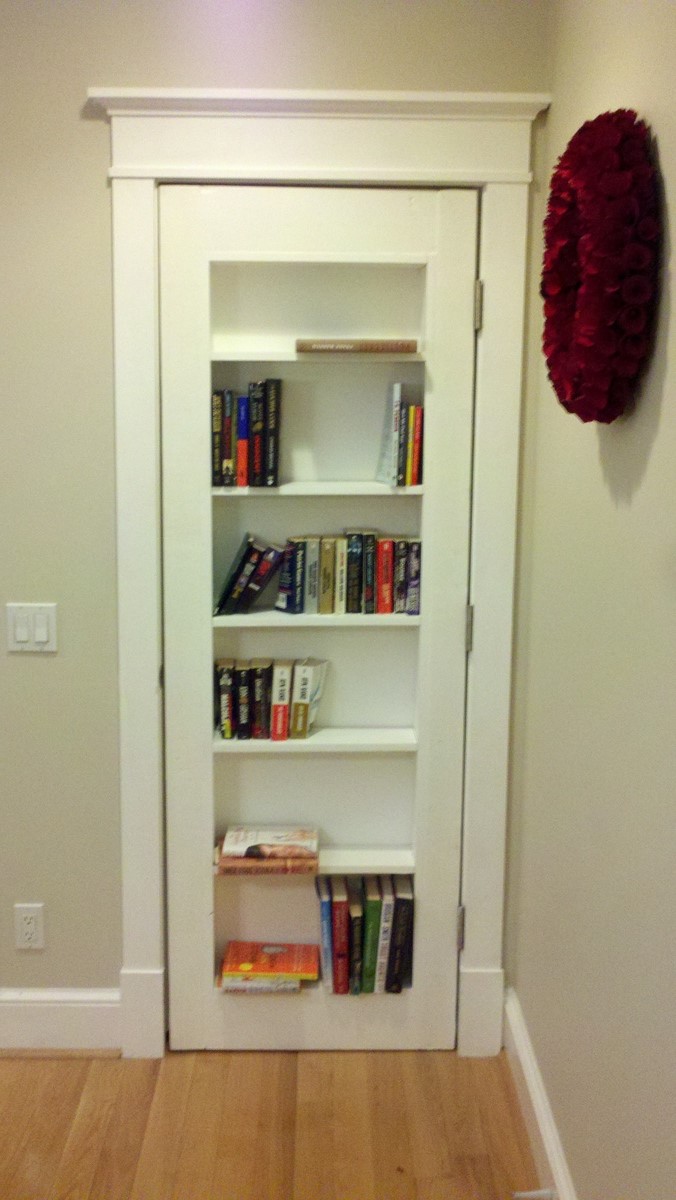
I bought a house in 2011, and I didn’t like the way the door looked in a dining room that leads to the crawl space and a little broom closet. So instead, I built a bookshelf on hinges and painted it white and so with the help of the plans from Inset Bookshelf Doorway plans I was able to create some more bookshelf space within my house for my Fiance, who is an avid reader and Librarian. I apologize for the lack of pictures as I had no idea it would turn out so well. It was actually relatively easy using a circular saw, a kreg jig, wood glue, wood filler, and a spray painter, I thought it turned out well. At first, I measured the doorway, and adjusted the plans to meet my needs taking into account that a 2x4 is actually a 1 3/4 by 3 3/4. This was the hardest thing for me to adjust to is the actual wood size. From there, I started building out the frame. Once that was complete, I added in the shelves with the Kreg Jig to make sure that it was all flush and hidden. Lastly, I added in 1/4 inch sheet wood for the back. Now it was time to prep. I took wood filler and filled in the sides, where the drill holes were, and since I could not get sheet wood long enough for the whole door frame to make sure everything was smooth so I used wood filler and puddy to fill in the space in between. Once everything was dry, I used my Ryobi paint sprayer and may have over-done it on the first pass, since this was my first time using it. After cleaning it up, I applied another coat and I am pretty happy. Finally, I finished it off with a magnetic pin to lock it in place so it appears to be shut and all you have to do is to push to open. Future updates, per the Fiance's request is to use a book with string through the back to unlock it in a gated fashion. I hope you guys enjoy, and I apologize for the lack of overall detail. This was done over a year ago and I have since cleaned out my notes.
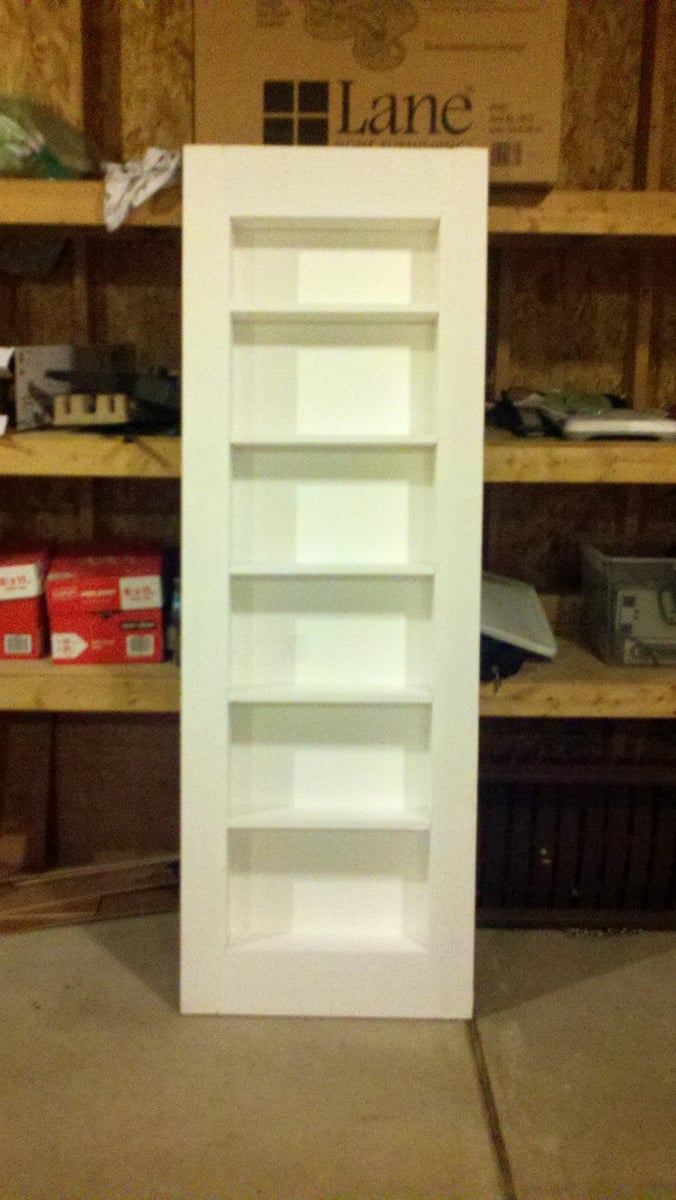
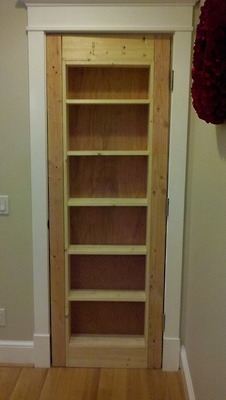
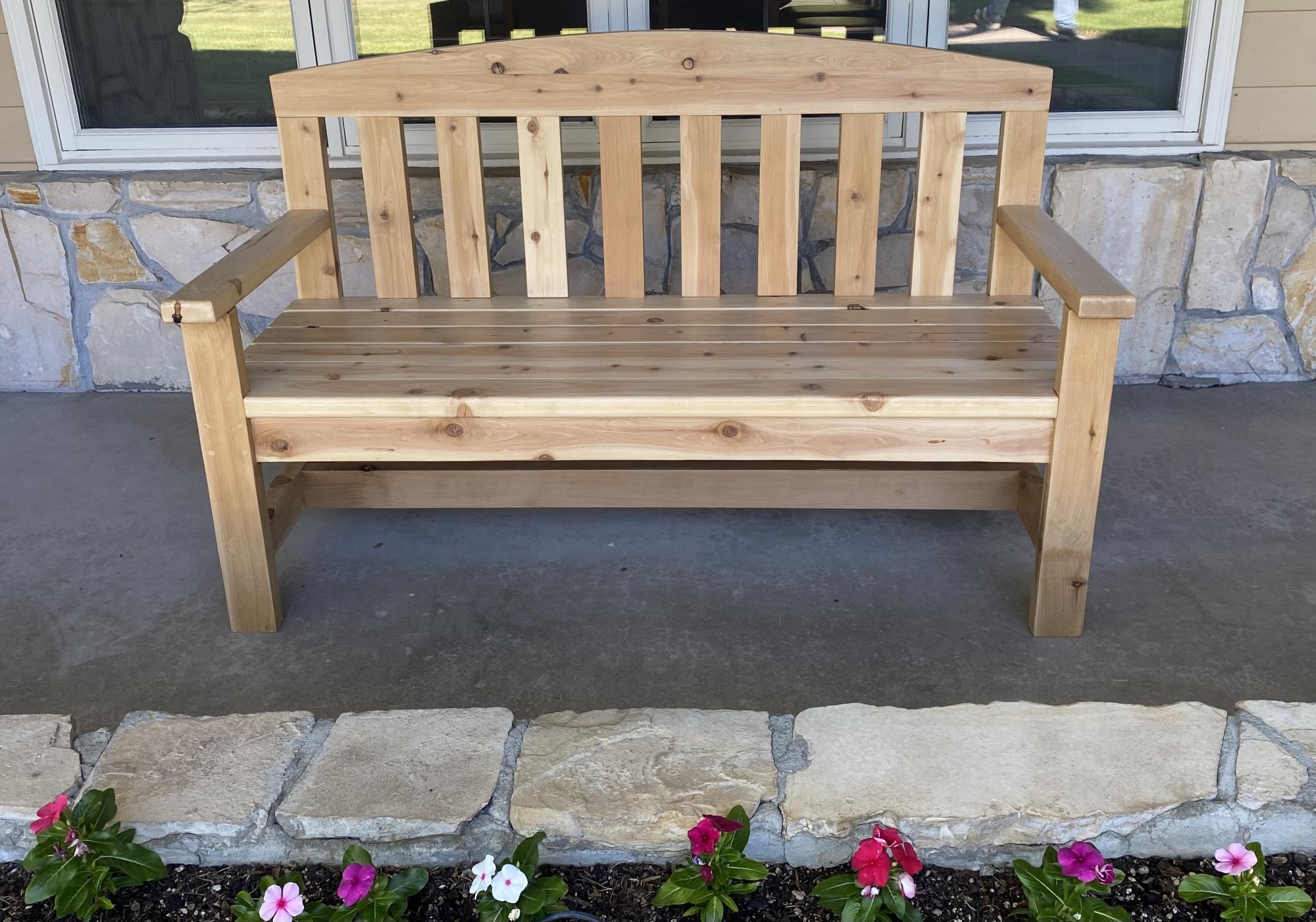
I took a woodworking course through the community college and built this cedar bench for my front porch. I learned so much throughout this process and am proud of how it came out. I am now building up my own arsenal of tools and supplies. I can’t wait to choose my next project!
Plans from myoutdoorplans.com/2x4benchplans
Mon, 06/19/2023 - 17:39
Such a great first project, thank you for sharing. Can't wait to see your next project!
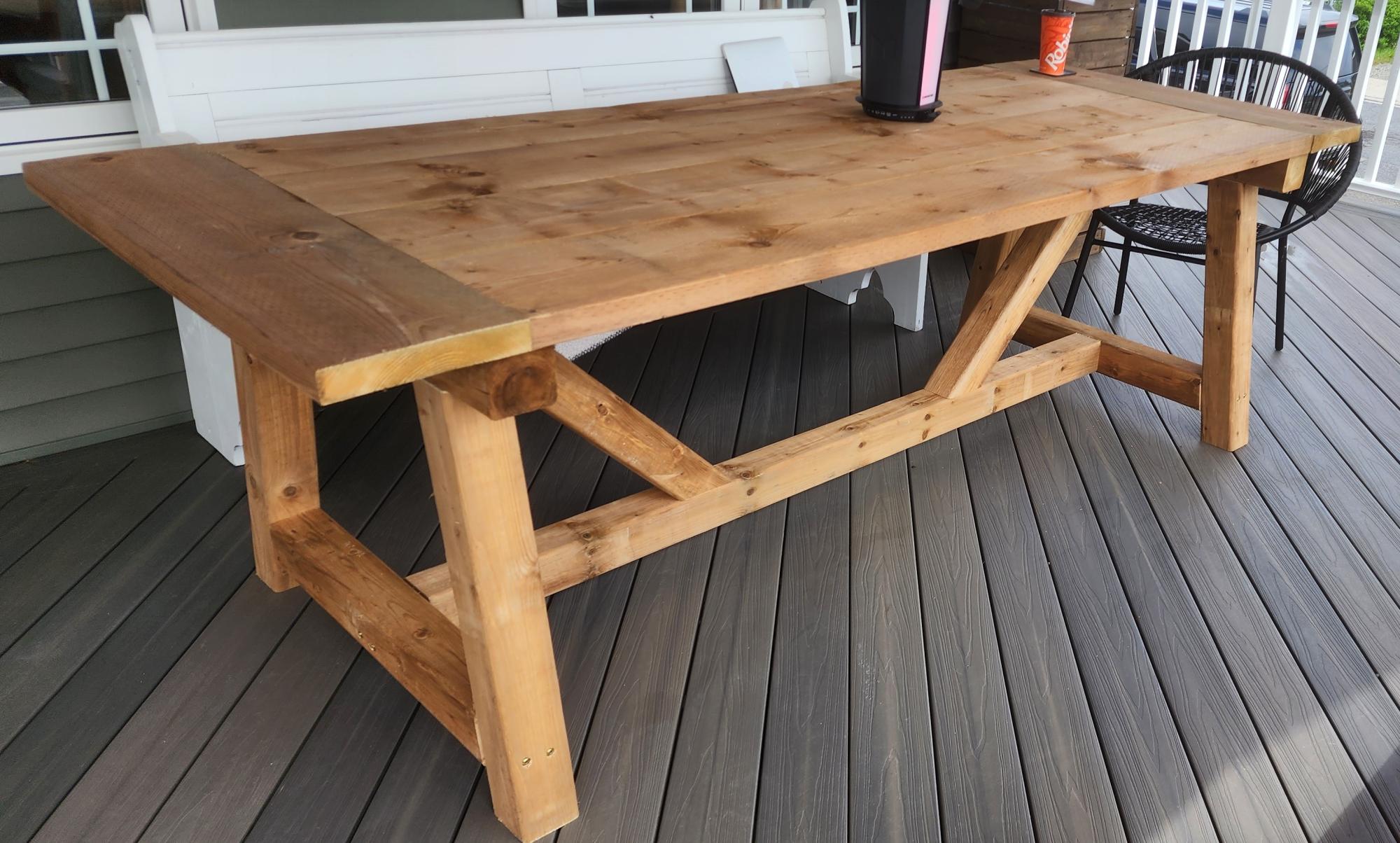
4x4 farmhouse beam table using pressure treated lumber, made a little longer to accomodate 6' church pews, so pleased with the build, best part, it took me 3 hrs to complete!
Corrina Kelly
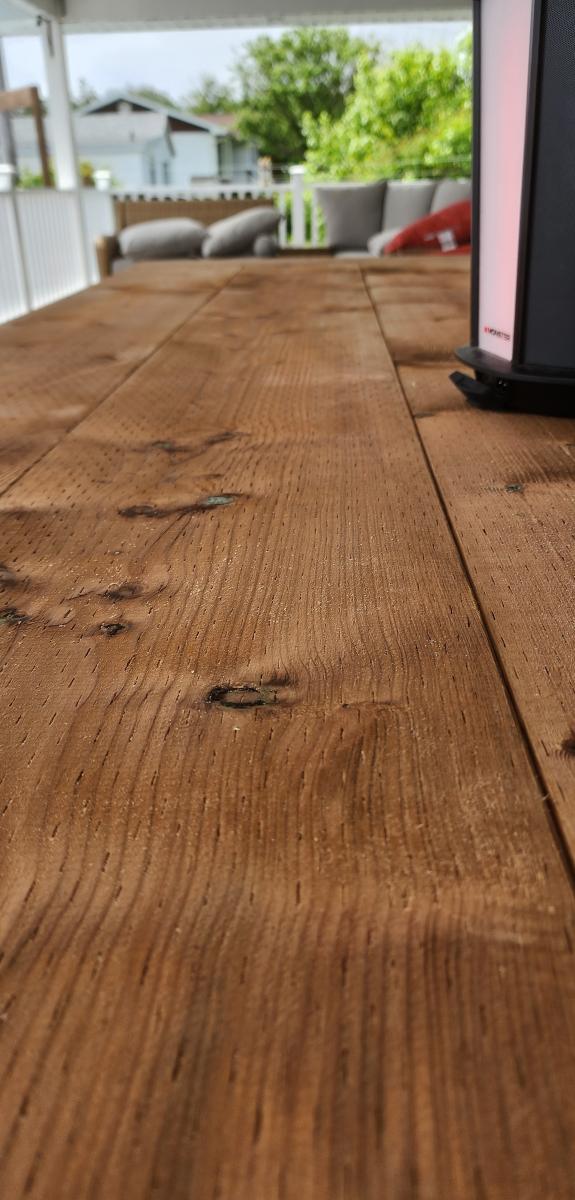
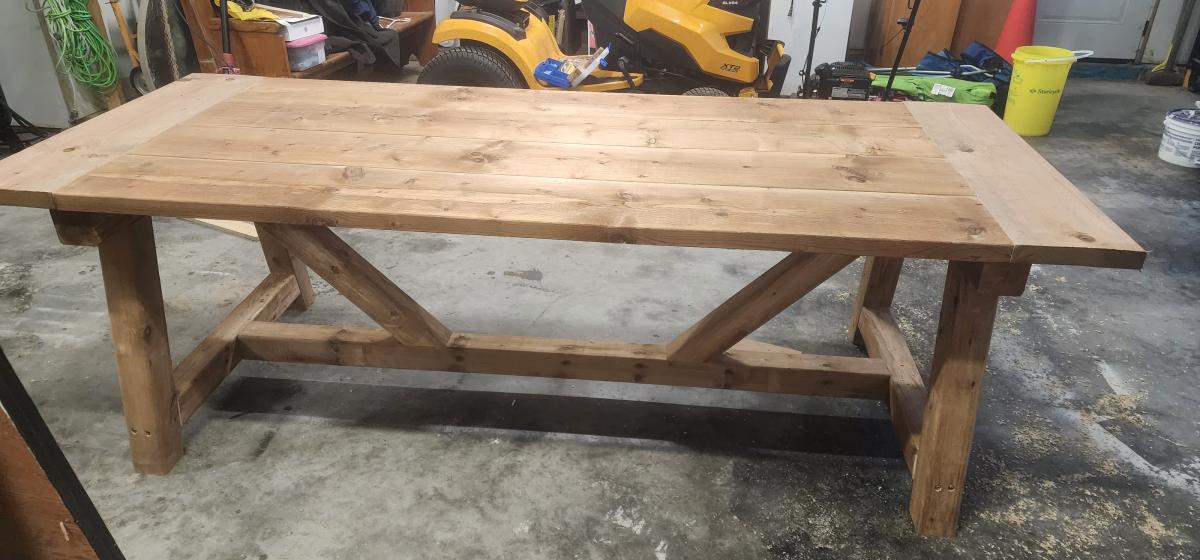
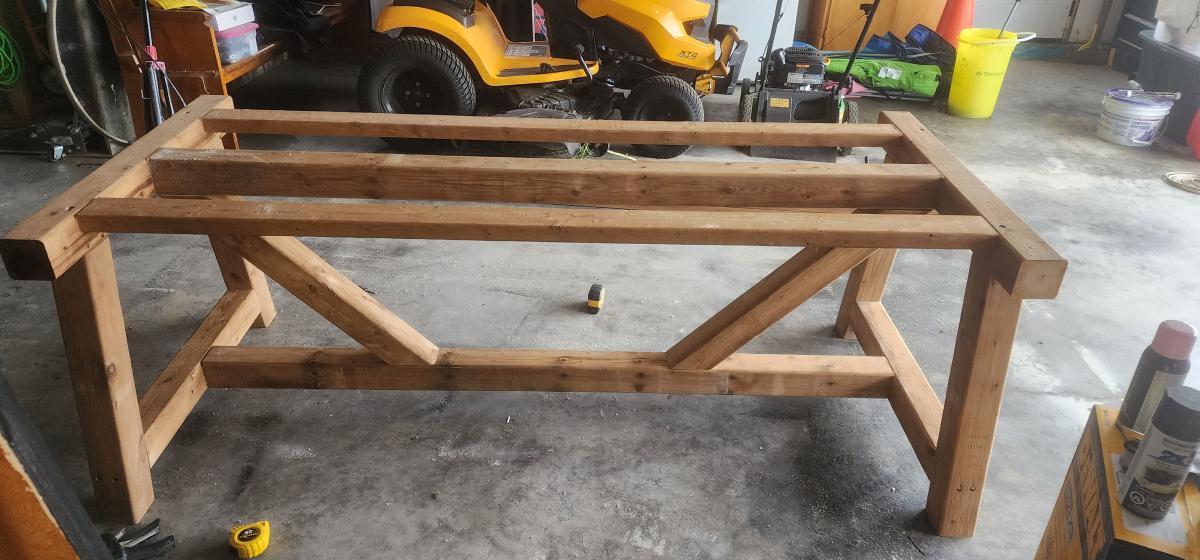
So my sister in-law kept sending me tables on craigslist that were for sale. I didn't like anything I was seeing and to buy what I wanted I was looking at roughly $1000 so I found these plans and was like... YES! When I told the family I was doing this they were all pretty much like... "yeah sure, good luck"
I knew that I could do I just needed the plans which were here.
I pretty much stuck to the plans with a few exceptions. I made the table longer to accommodate the entire family on Friday Family Night...! It's a little over 10' long. Instead of 3 – 1x12x8 I went with 3 - 2x12x10. One because as I said earlier I wanted the table longer and two because I just felt that the 1x12 was too flimsy and I wanted something real solid. Because of that I ended up putting pocket holes on each side of all the 2x12 boards and I also put a 2x6 in the middle for additional support.
Everything was pretty much right on except for the base posts, for some reason they were about 2" too short which forced me to cut the upper parts of the X on the base a bit shorter as well. I ended up putting an additional 2 2x6 on top of the base to raise the table to the height I felt was necessary. If I did it over I would have just made my base post 2" higher and only used one additional 2x6 for the additional height.
I ended up staining it with a semi-transparent beige stain to give it a grayish look.
I gotta say everyone was like "holy crap...!" and thought it was beautiful. I gotta say it feels really good to build it yourself and especially when it comes out the way you want it.
thanks so much for the plans!!!
Thu, 06/04/2020 - 12:15
Hi Ana. I'm a new member here. My wife and I really enjoy your projects! Quick question about the Chunky X Base Table... we're about to build it and we're going to do it 10 ft long like you did. I'm curious how rigid the center span is? I'm guessing the span is roughly 6'. Is it bouncy? I was thinking about running 2 or 3 2x4 "joists" under thre table attached to the bases to provide more support. Thoughts? Suggestions? Thank you!
Barn Door Console with mango wood top.
Built off the Ana White plans with a few bespoke adjustments.
Mike Fitzmaurice (West Coast, New Zealand)
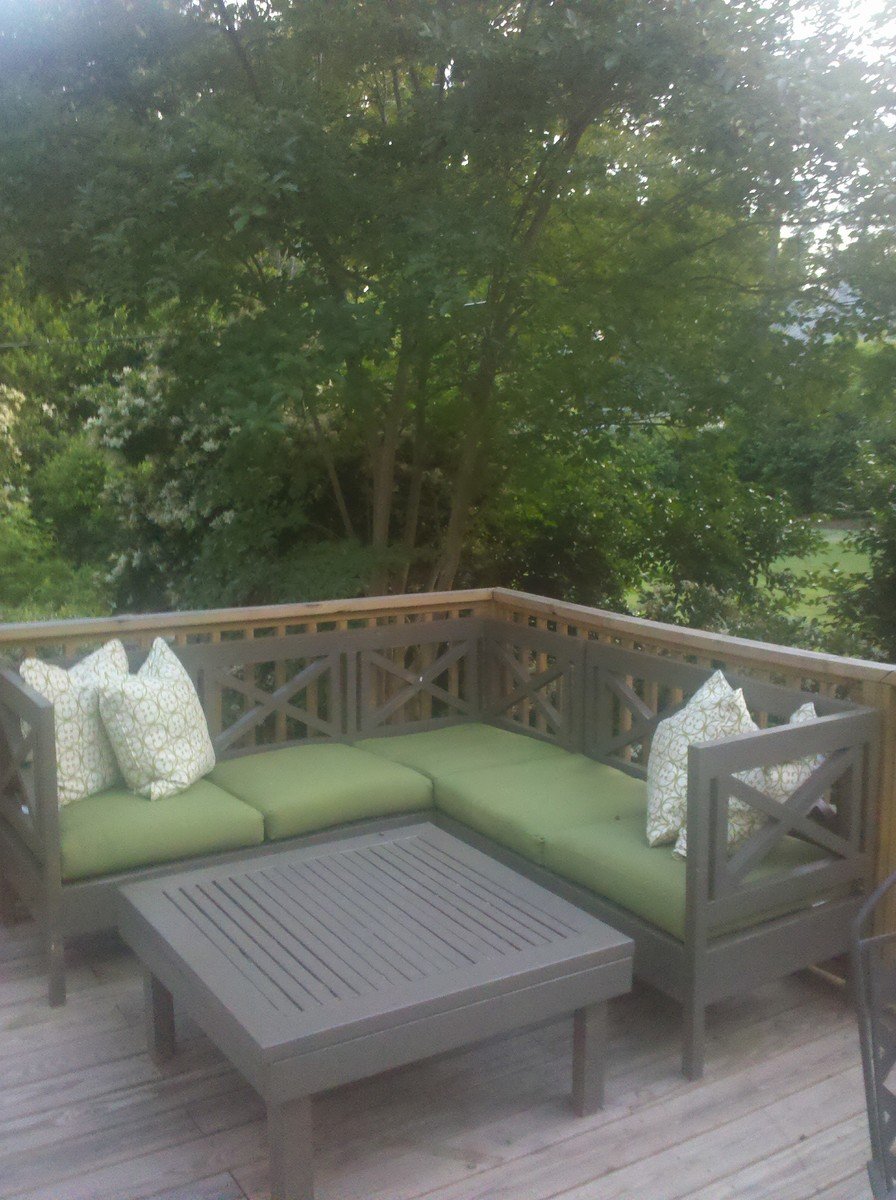
We have really been enjoying our new Weatherly Sectional that I built with Ana's fabulous plans! I love the way it fits perfectly in the little corner of our deck.
I only made a few simple modifications:
1. I added an arm to the loveseat, as we wanted an "L" configuration and not a "U"
2. I added at least twice as many 1x3's for the seat slats, as I wanted to be able to sit on the furniture when the cushions were stored inside. I put about a 3/4" space between the slats for water drainage.
I made a 36" x 36" ottoman/coffee table out of scraps & it fits perfectly.
I bought the cushions from the Improvements catalog and they fit great. They are not as nice as the ones from RH, but they were about $40 each and were 20% off with free shipping. Here is the link: http://www.improvementscatalog.com/deep-seat-chair-cushion-24-1-2f2-22x…
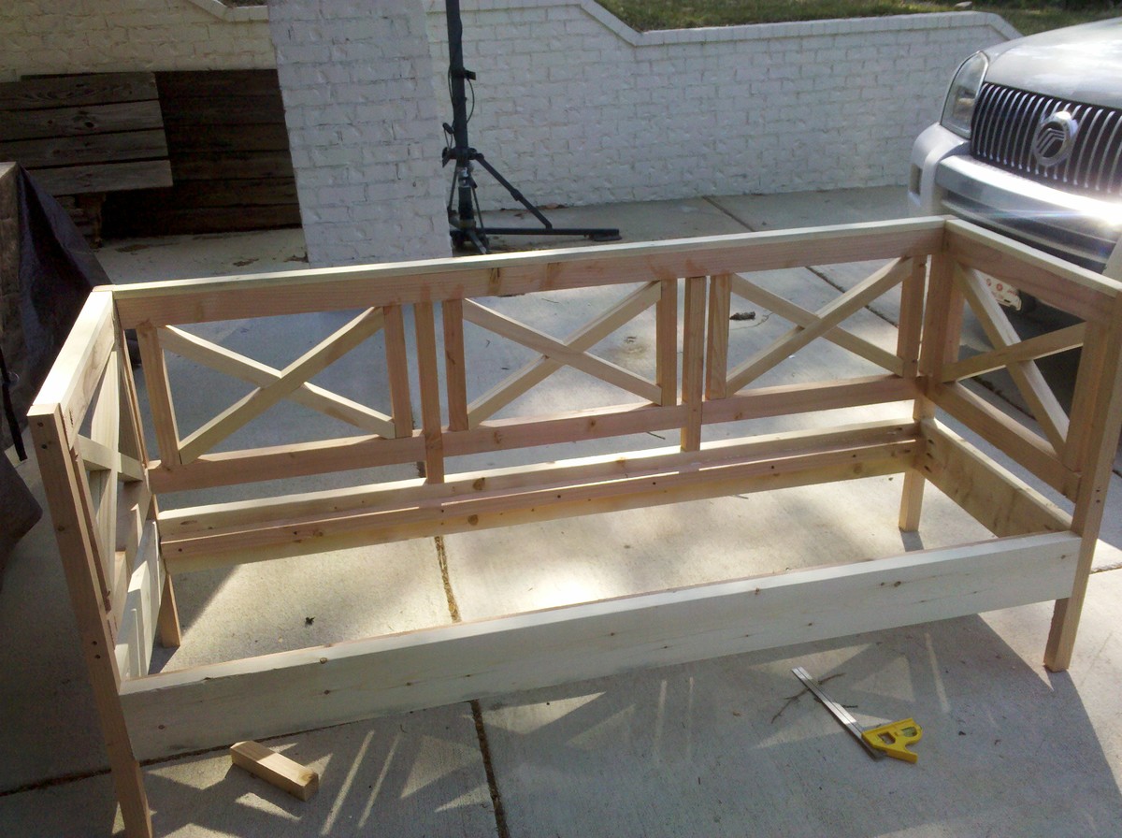
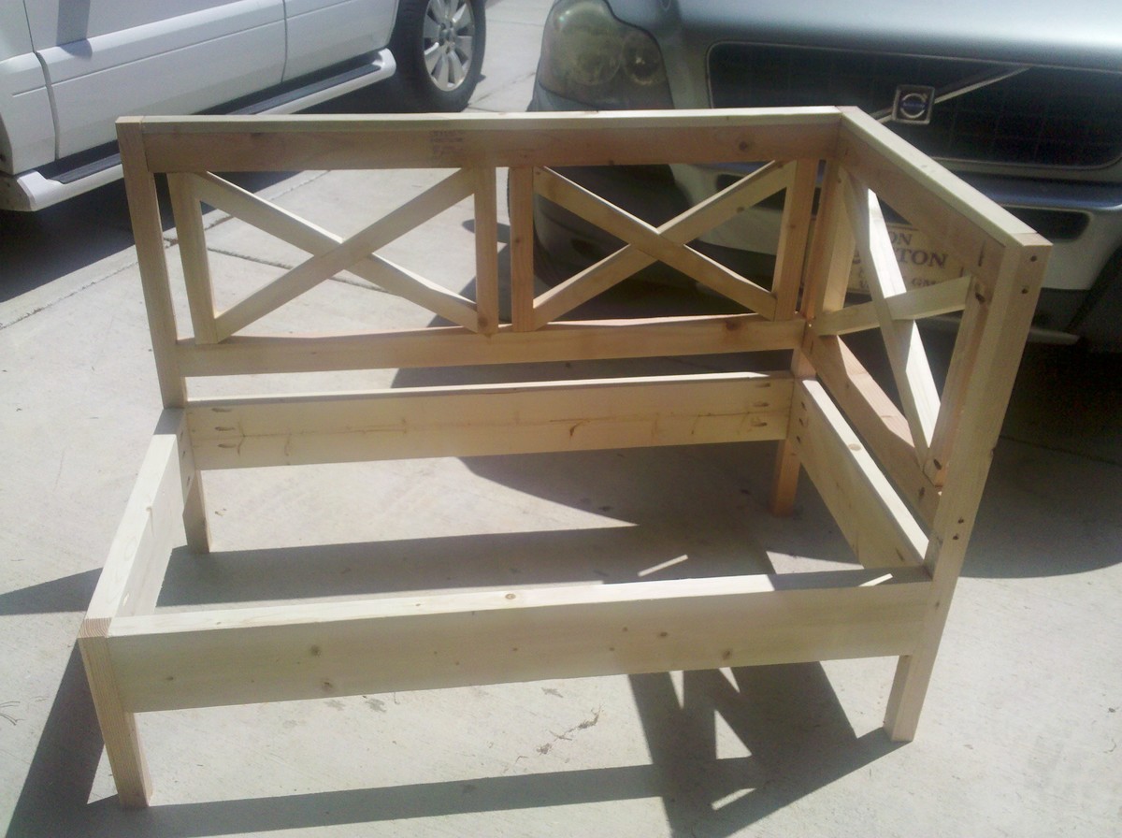
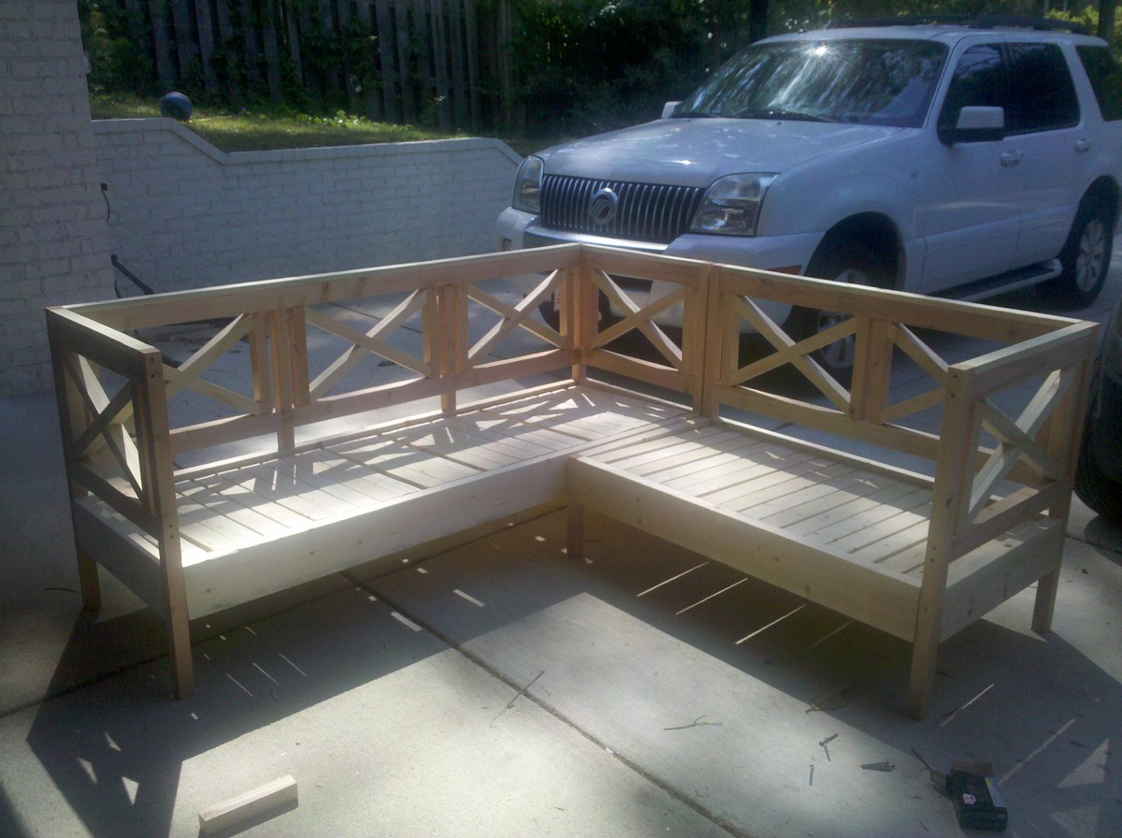
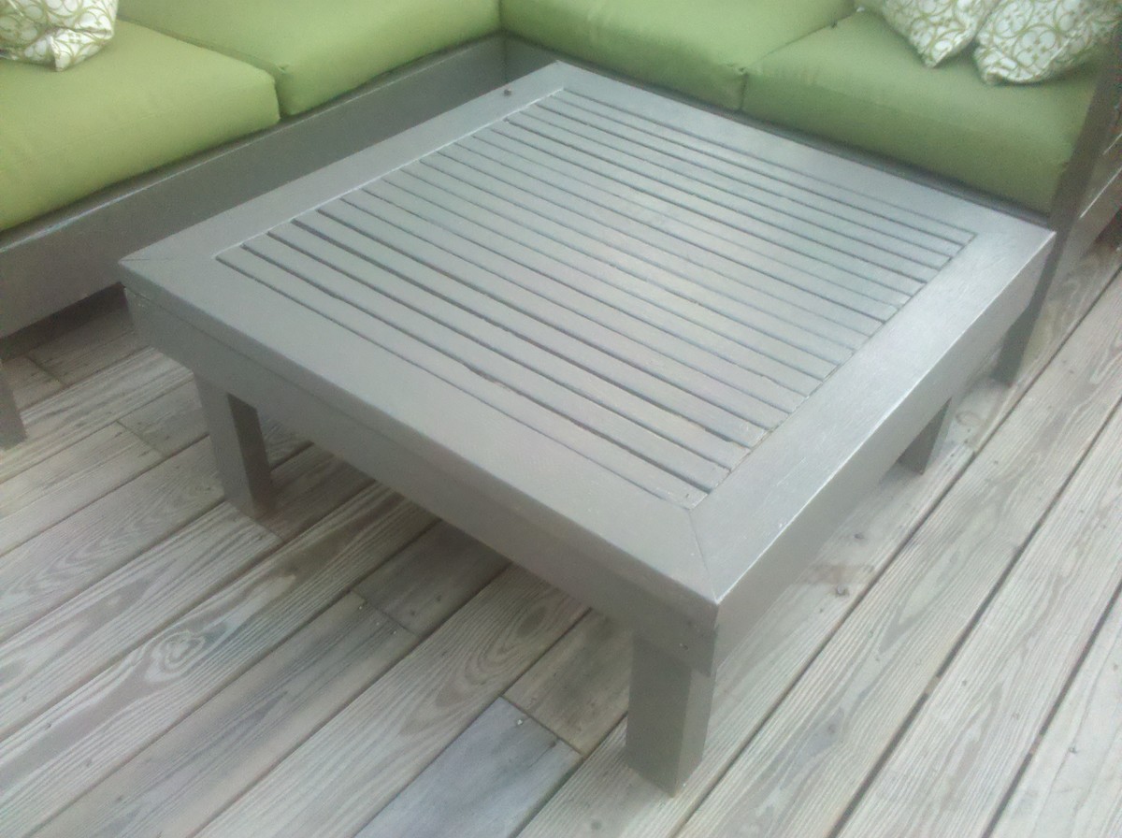
Thu, 08/23/2012 - 00:35
You actually make it seem really easy together with your
presentation but I to find this topic to be actually something
that I feel I'd by no means understand. It seems too complex and extremely vast for me. I am looking forward in your subsequent publish, I'll attempt to get the grasp of it!
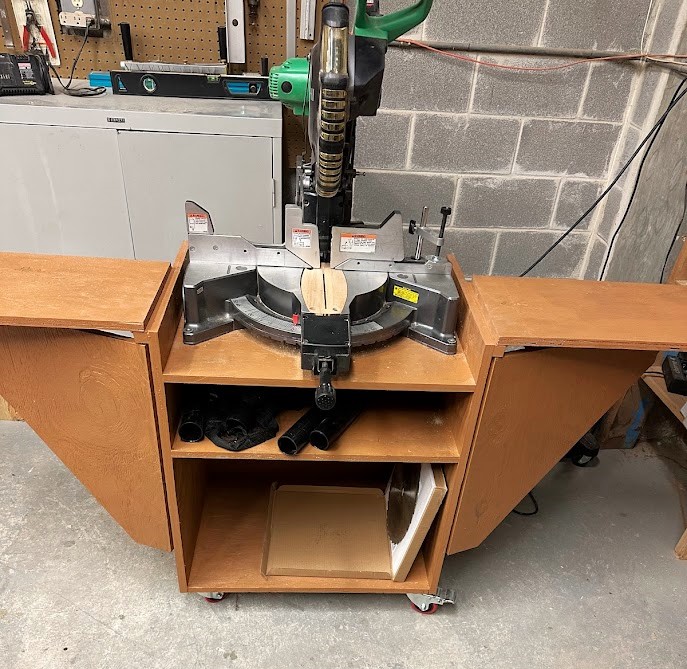
A friend and I built the mobile miter saw stand from your plans. We live in a retirement community and use the saw in our woodworking shop.
Comments
Crystaleschulze
Wed, 02/01/2017 - 05:06
What are the dimensions of this?!
Hello! I've searched your site trying to find the plan and or the dimensions for the farmhouse buffet (altered from
cabin dresser). Do you happen to remember what these are?
Toffey123
Mon, 04/05/2021 - 10:29
Hello, i'm trying to find…
Hello, i'm trying to find the plan and or the dimensions for the farmhouse buffet thank you