Little yellow console table
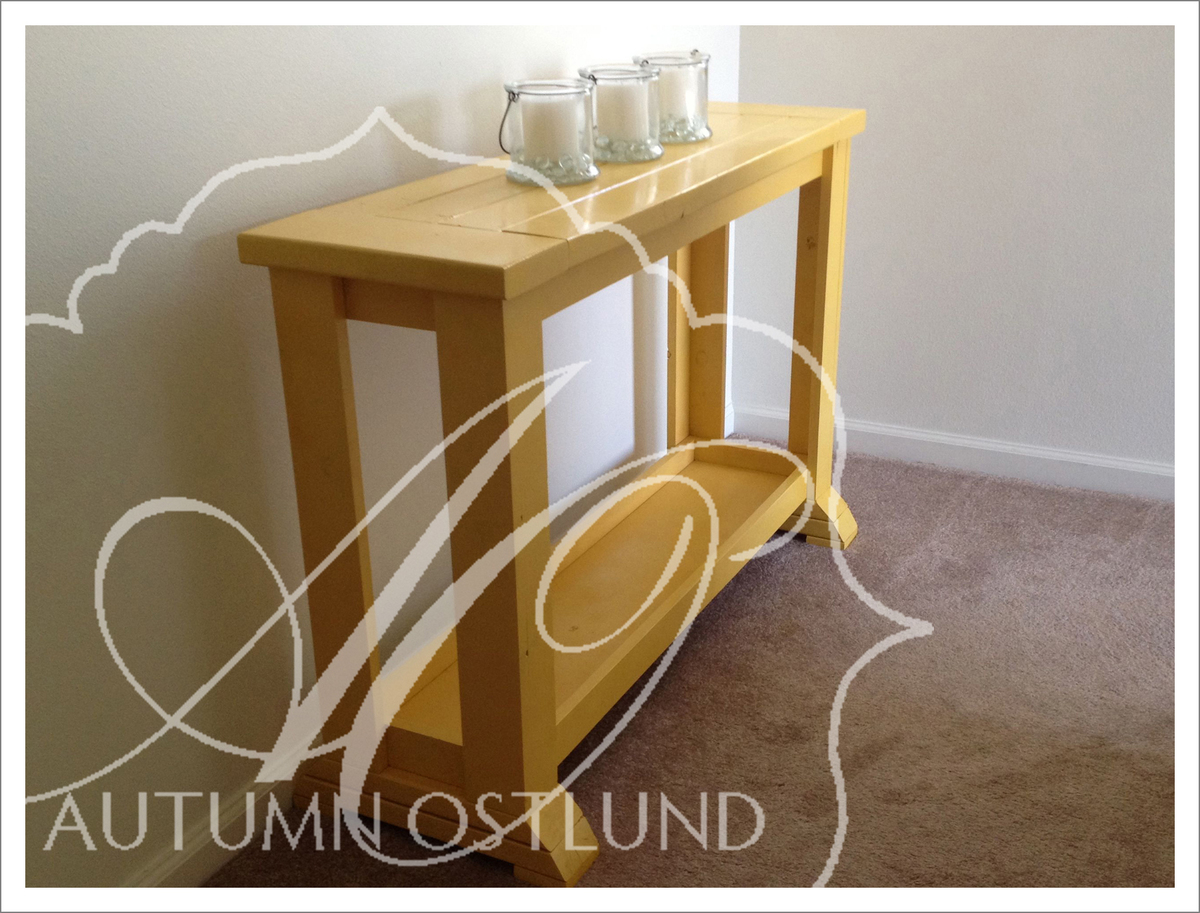
I combined the workbench console and tryde console plans to make this perfect for our upstairs hall.

I combined the workbench console and tryde console plans to make this perfect for our upstairs hall.
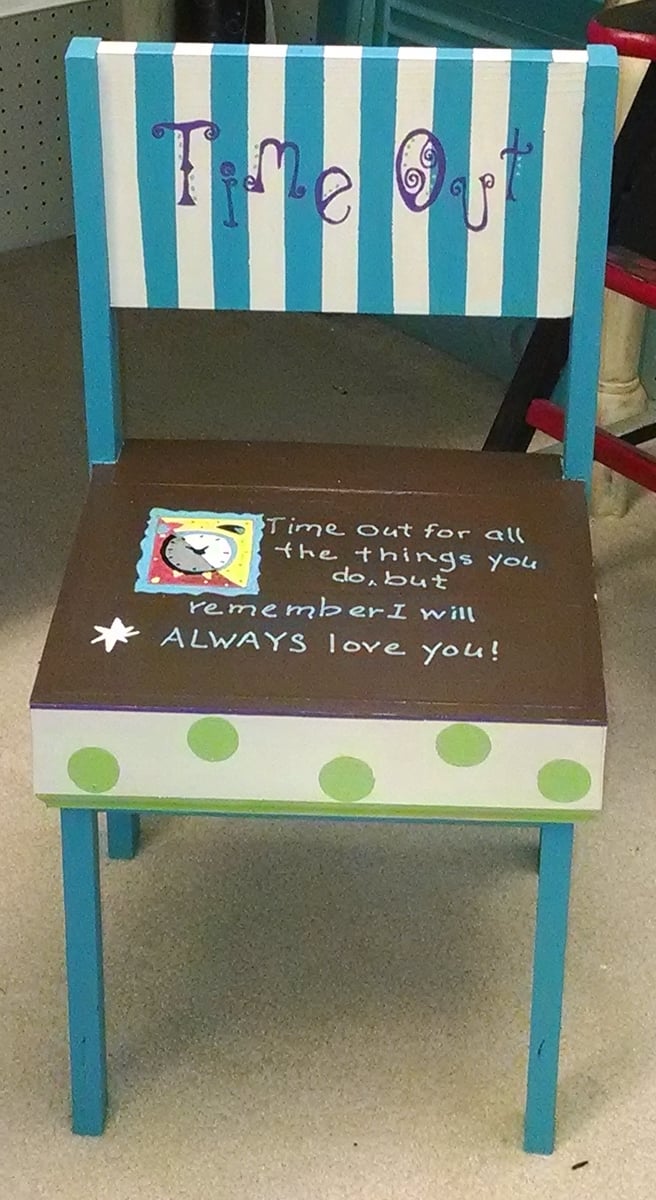
Kids stuff usually sells pretty good for us. Considering in our area, to buy kid size chairs are about $25 we looked for another option. This stackable chair fit the bill perfectly and was so inexpensive and easy to build!! Made the back part solid so I could paint on it and added some moulding on the side. Going to get my grandson who is being homeschooled, busy building some more as part of his wood shop class.
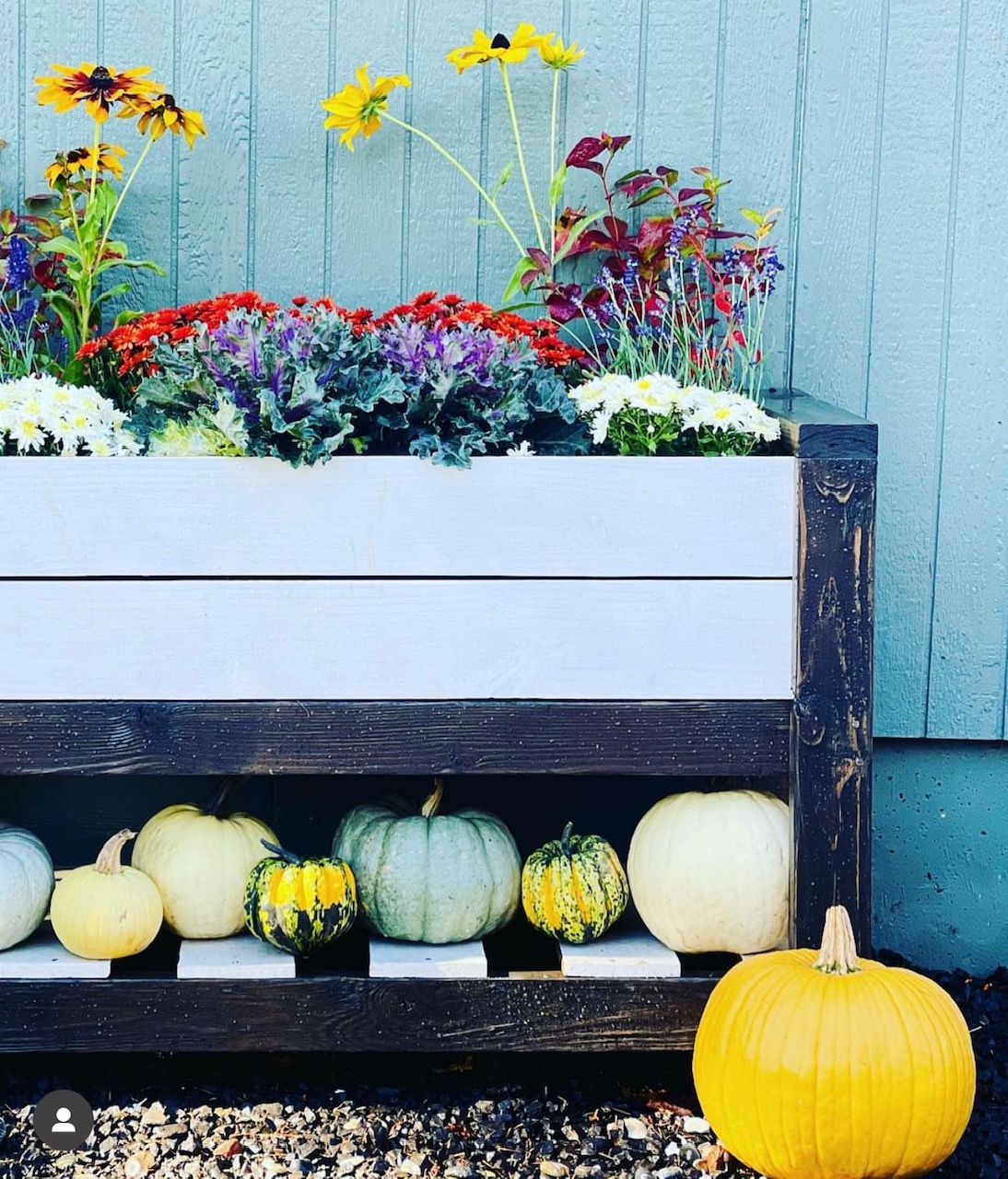
I love this planter because it's easy to change out with the seasons! Thanks for the plan Ana.
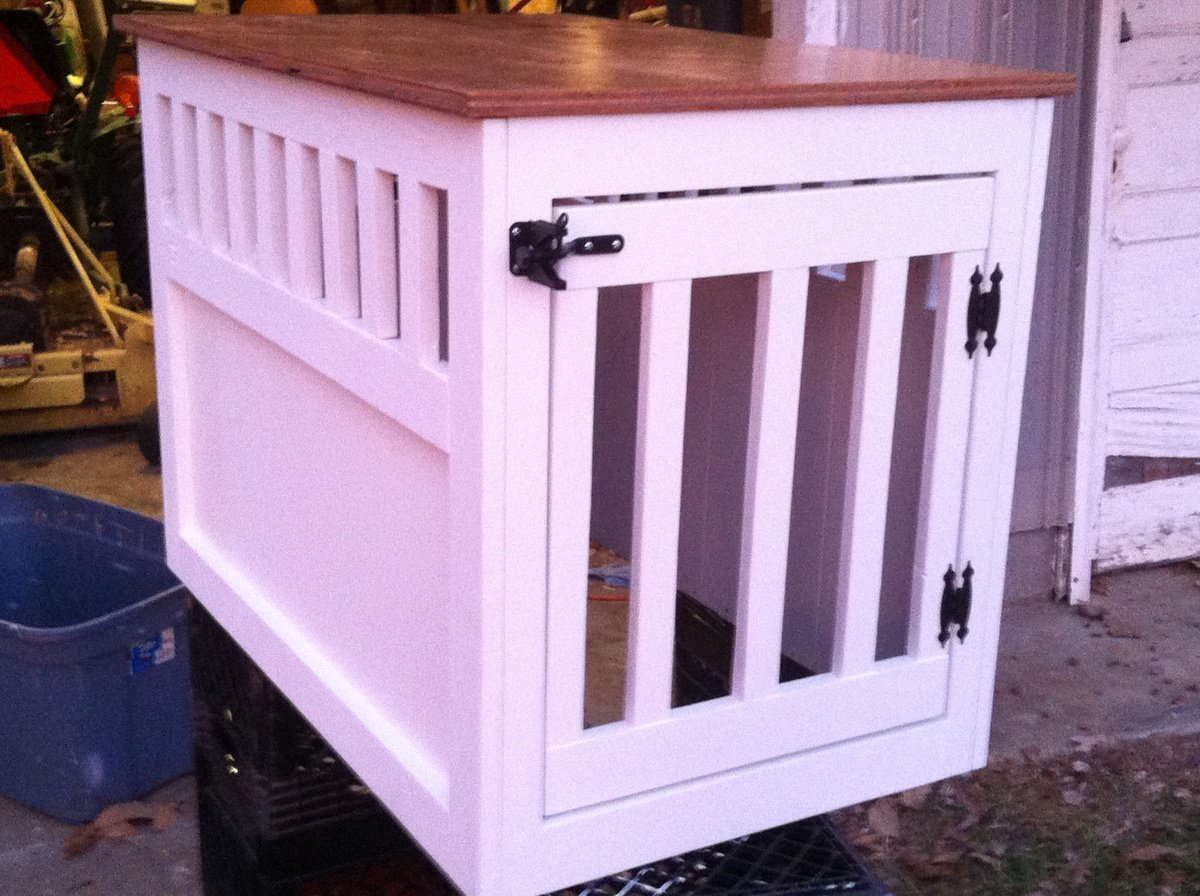
It was a straight forward project and the plans were excellent and easy to follow. We did purchase the Kreg Jig and that takes a little practice to get it right but it does make an extremely strong joint. We applied three coats of paint and one coat of stain on the top. This is for our German Shepherd and he loves it. It took us three or four days just because we worked on it a little bit each evening.

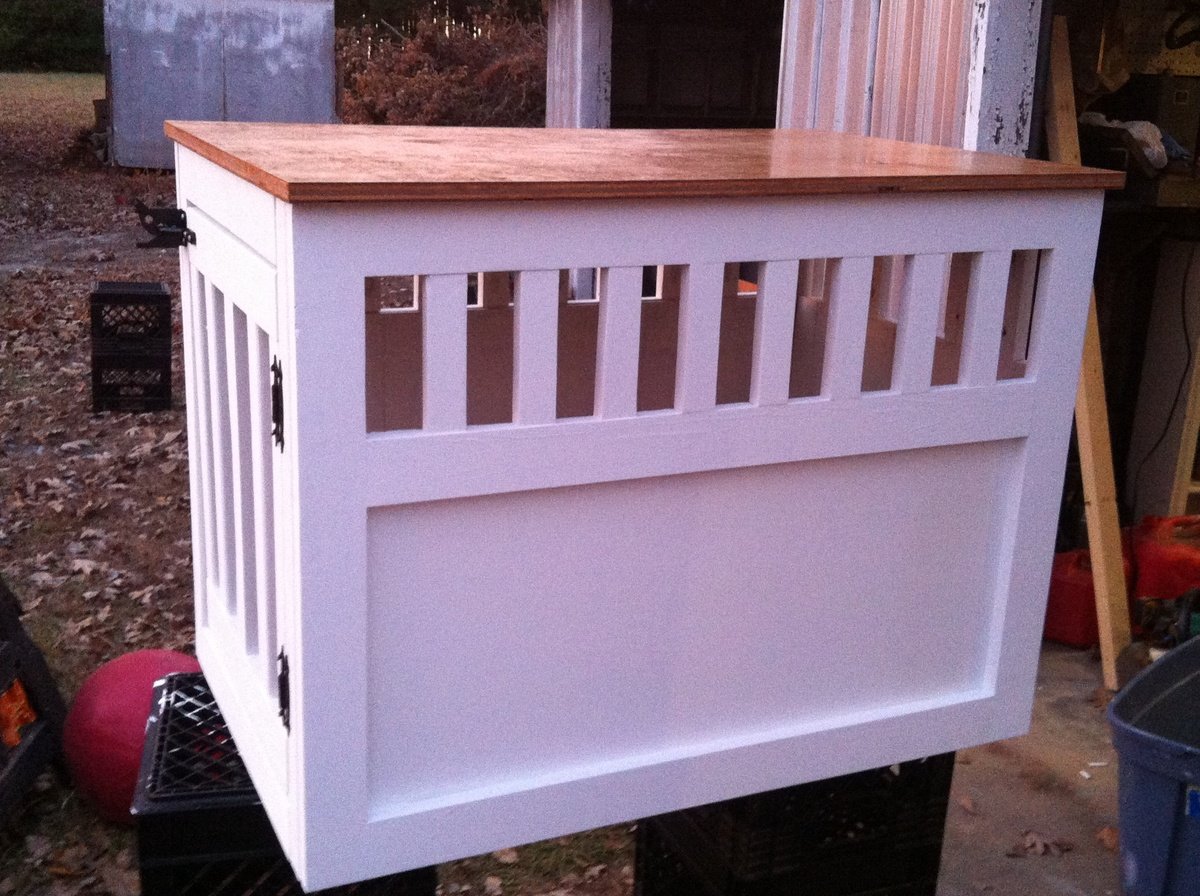
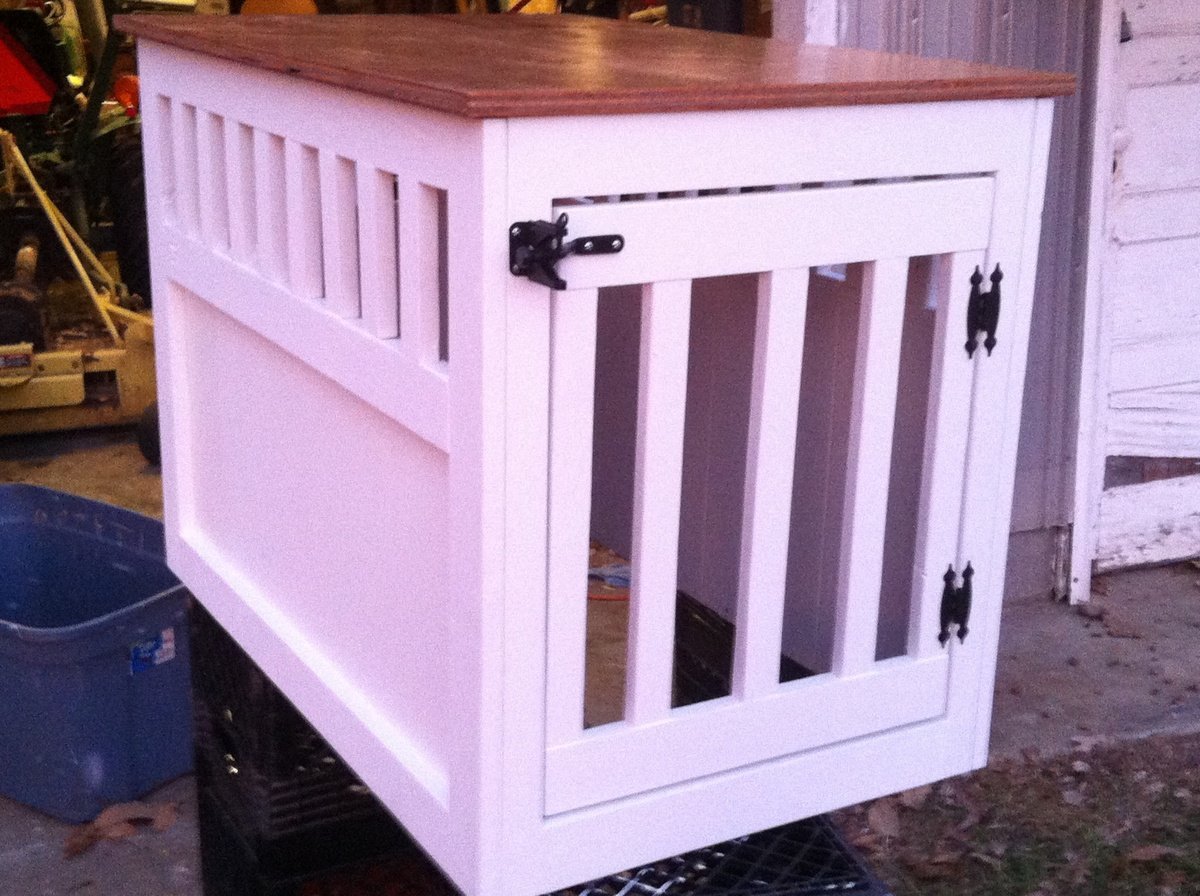
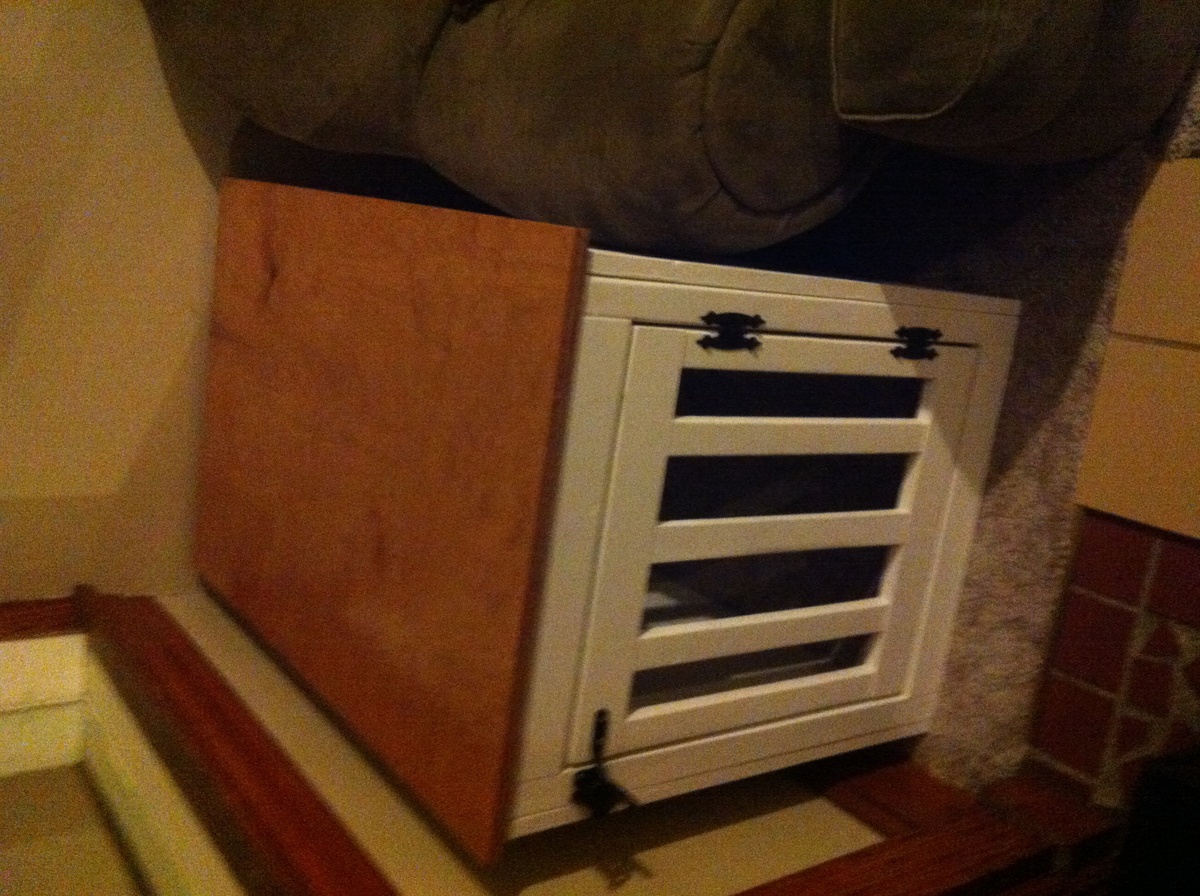
Built this out of old Barnwood Pine !
Sun, 11/02/2014 - 18:27
This is beautiful and I just purchased my first home with my fiance and we have an old farm house. This would be amazing in our kitchen as our pantry. I must attempt to make it! Please help me :)
Sun, 11/29/2020 - 15:26
Where can I find the plans for the barn wood pantry? I NEED to make this!!???
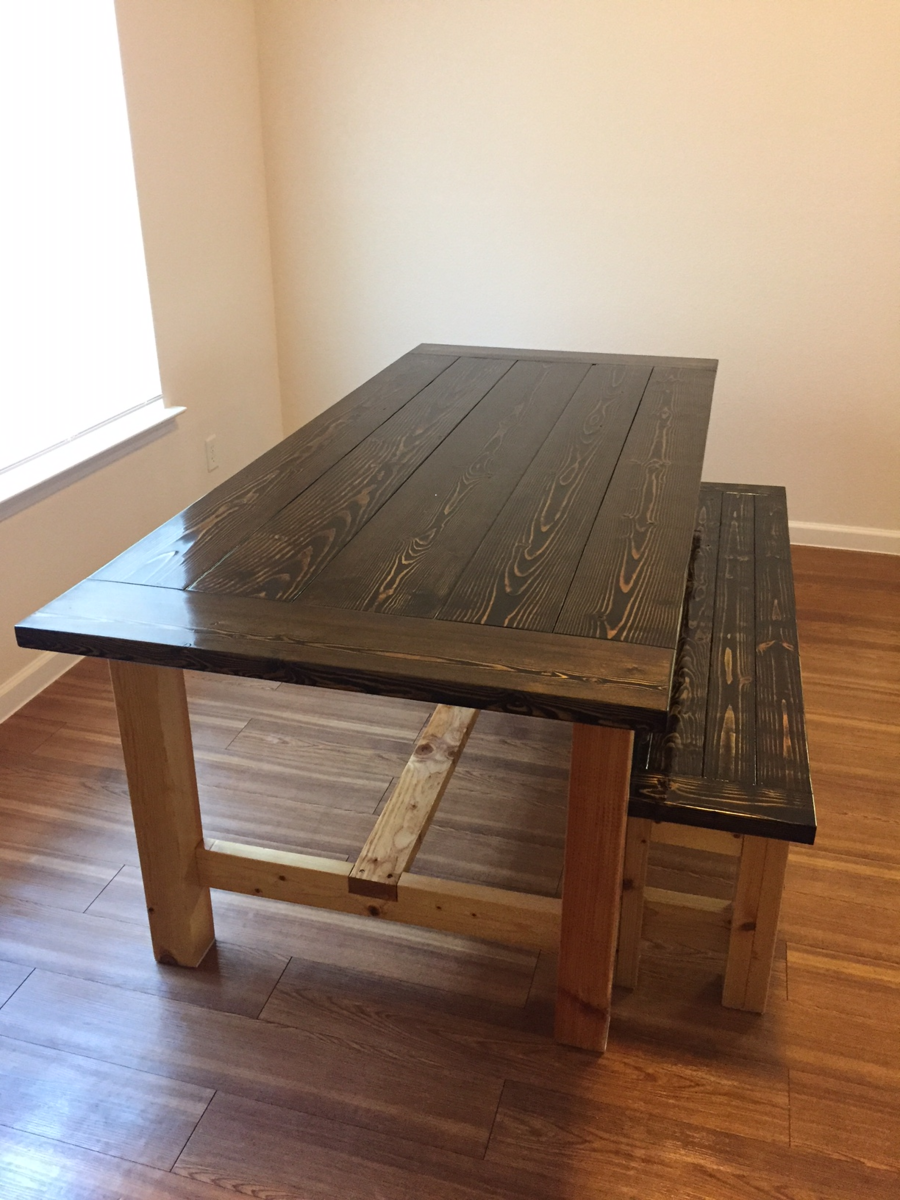
I know this is an older project on this website. However, I only recently happened upon this treasure trove of plans. As such, what better project than a new table and matching bench for the family? I made some adjustments to the bench as a result of the comments section. Essentially, I shortened the bench so it would slide between the legs of the table (65" instead of 72" as the plans call for). I also moved the stretcher supports to the inside of the table legs and shortened the stretcher (70" instead of 74" as the plans call for) to give a few more inches to push chairs in. I had every intention of staining the entire project uniformly. My wife really enjoyed the contrast between the dark and light, you see which idea I kept! The legs are a natural stain with clear coat. The tops are Minwax jacobean stain, I did two coats and a light sanding to expose some of the grain under the darkness of the stain. The cutting and assembly of the table and bench was rather quick. I would estimate 3 hours total of cutting and assembly. However, I spent a good amount of time on the sanding and staining. I would have been able to complete the finish quicker if the weather hadn't turned cold for about a week and slowed my dry times down. Finished the stains with a couple layers of polyurethane satin finish.
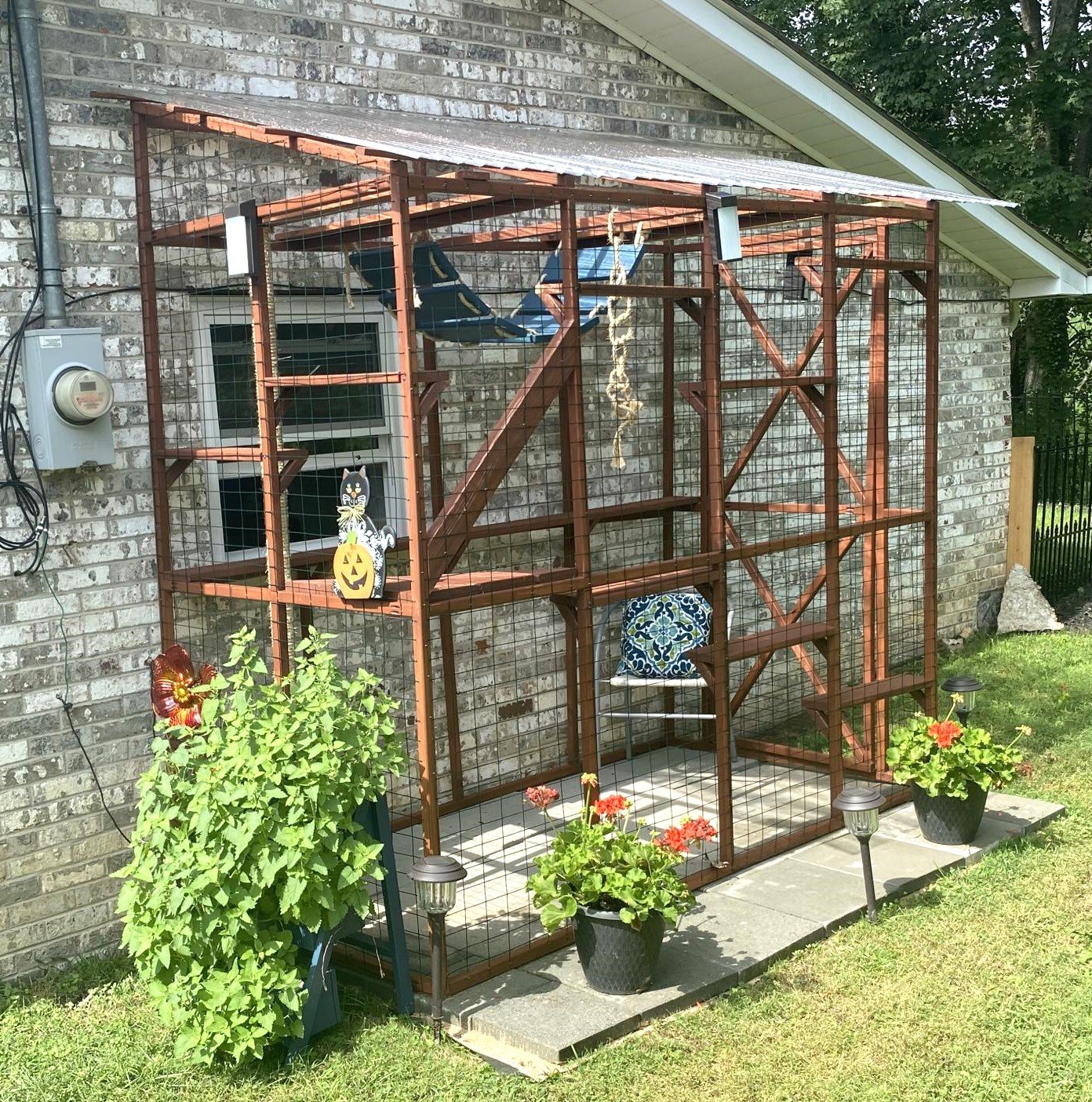
Ana doesn’t have a plan for a catio but she does for a playhouse and a cedar shed made from 2x2’s. I sort of combined my knowledge from making her plans over the last 10 years and came up with this for my cats. It was fun to make!! My baby kitten is loving it. I used garden fencing and stapled it to the outside and pocket holes for the walls. I made each wall individually like the playhouse then connected them once in place.
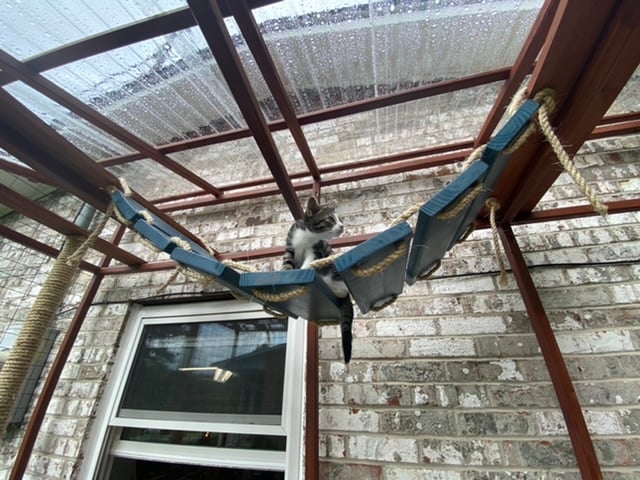
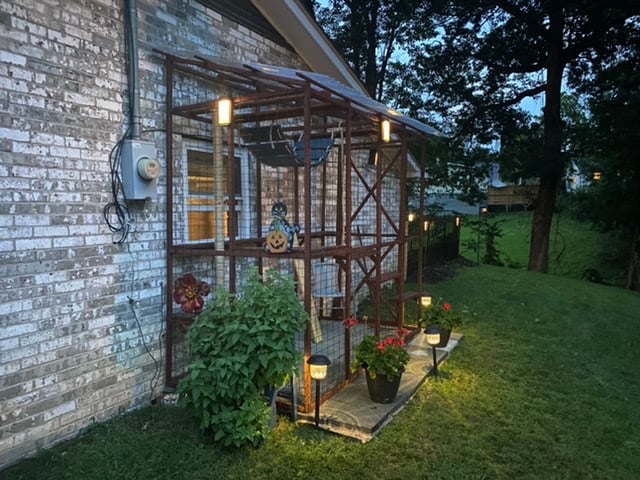
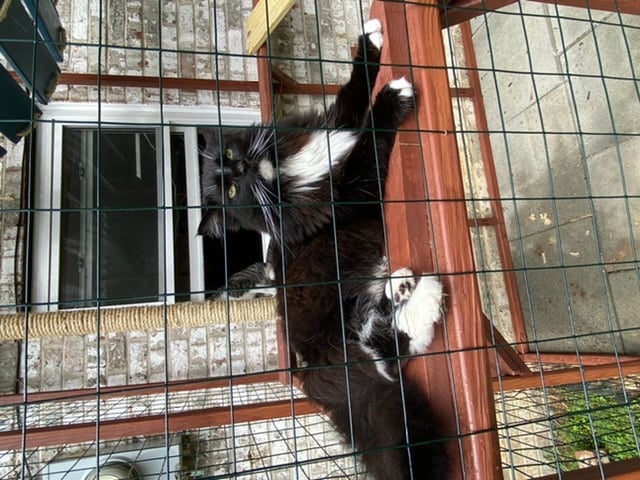
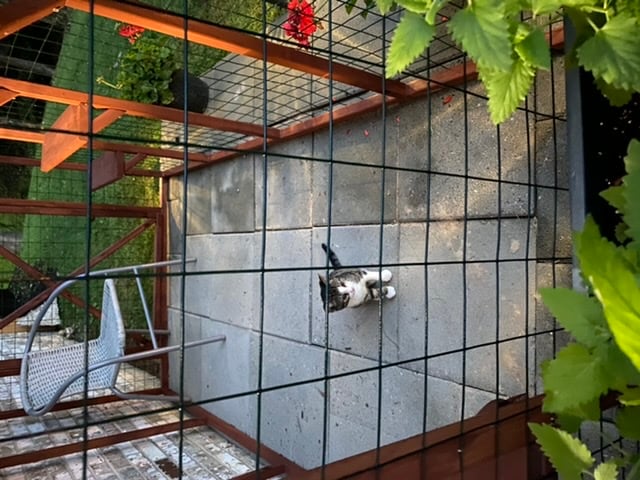
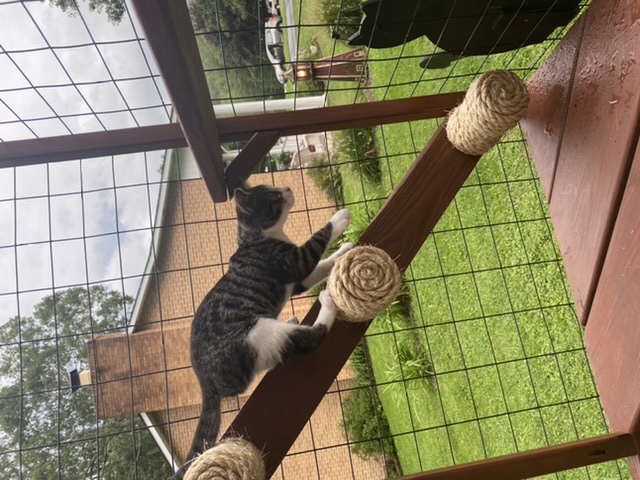
Wed, 06/09/2021 - 12:36
Thank you for sharing! My daughter wants a cat for her birthday but it can't be inside due to our son's allergies. Roaming outside isn't really an option because we have coyotes. We are going to use one of these in combination with an underground electric fence.
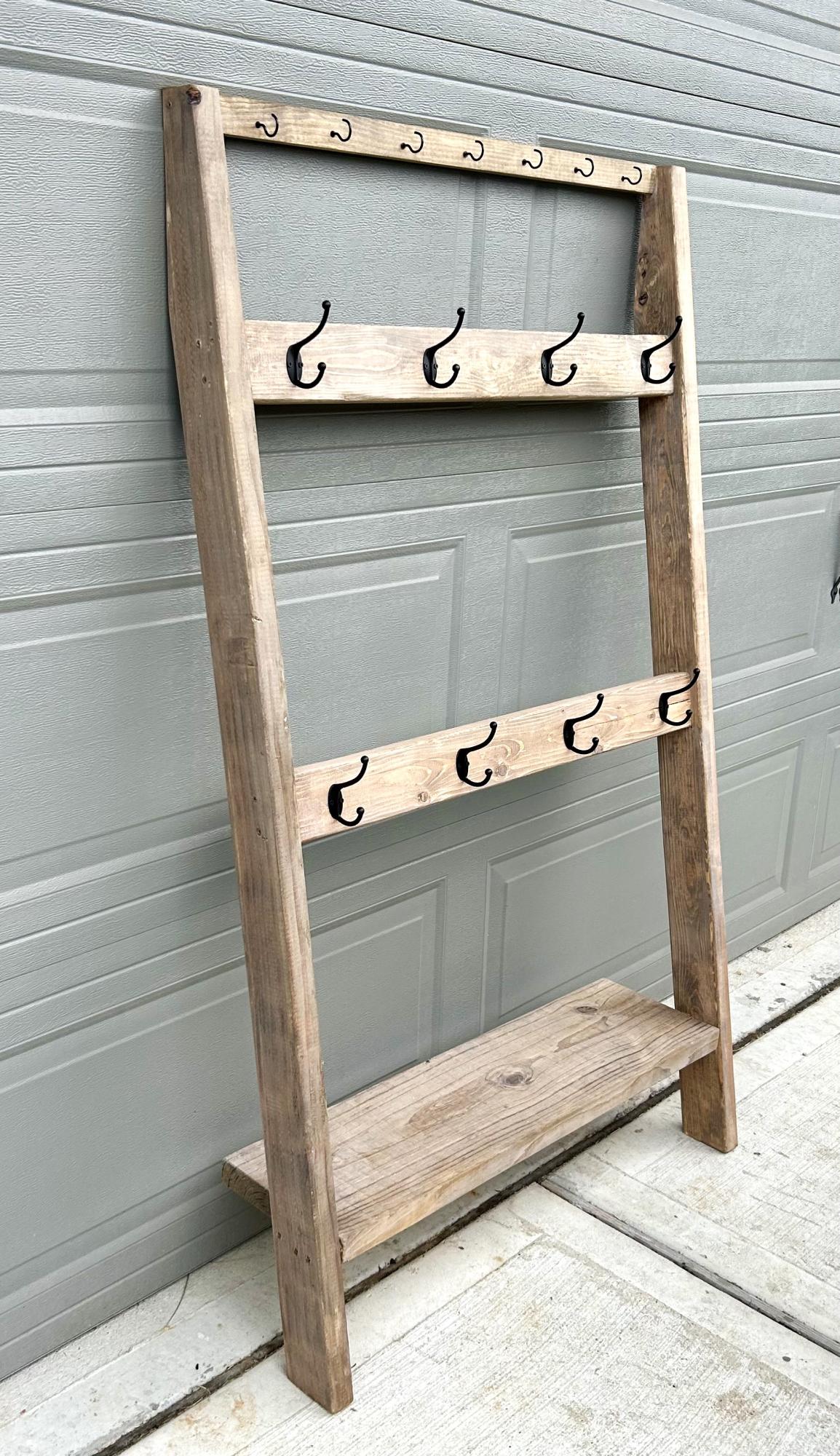
I added the top piece for keys. I stained it using early American stain but it was too dark so I used a paint wash on top of the stain. I love how it turned out! - Laura11310

Brazilan Walnut flooring for table top and Pine for feet and supports.
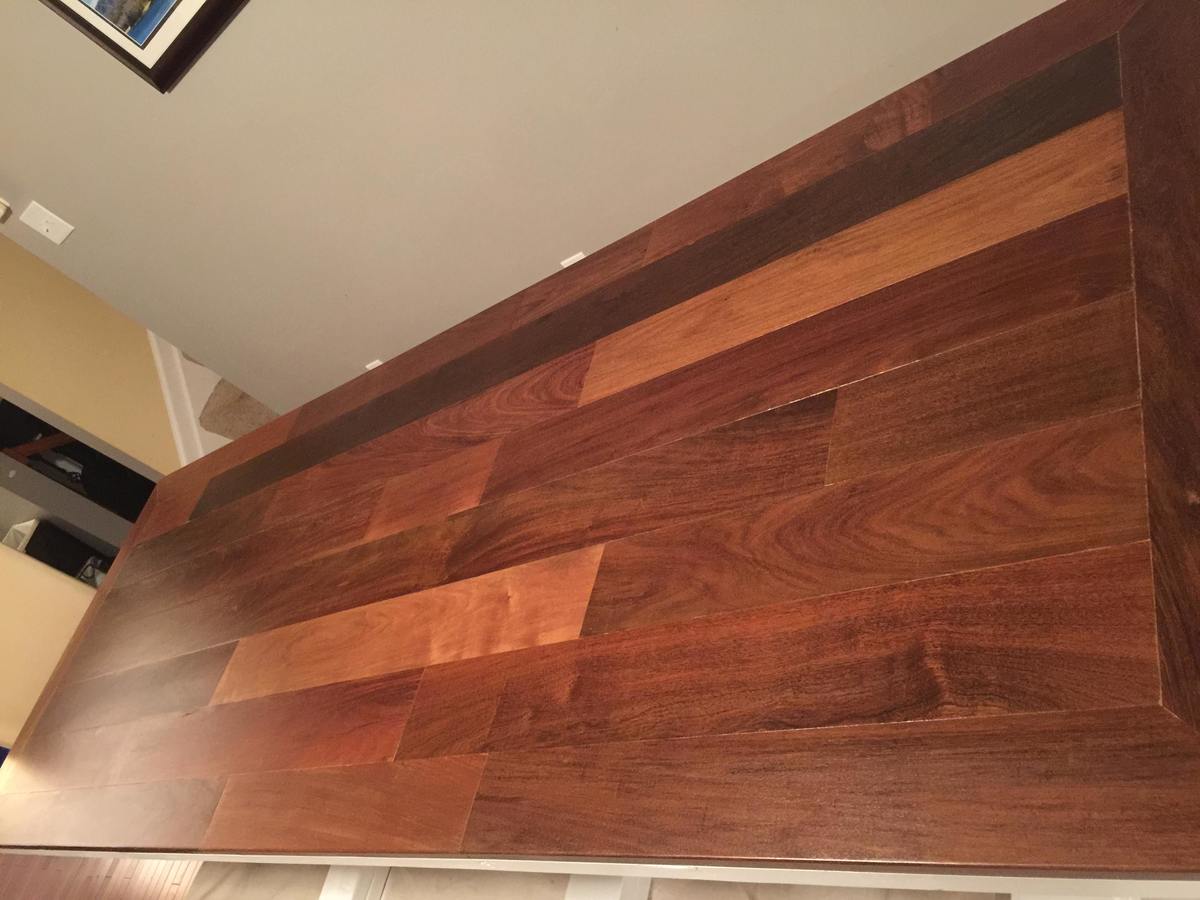
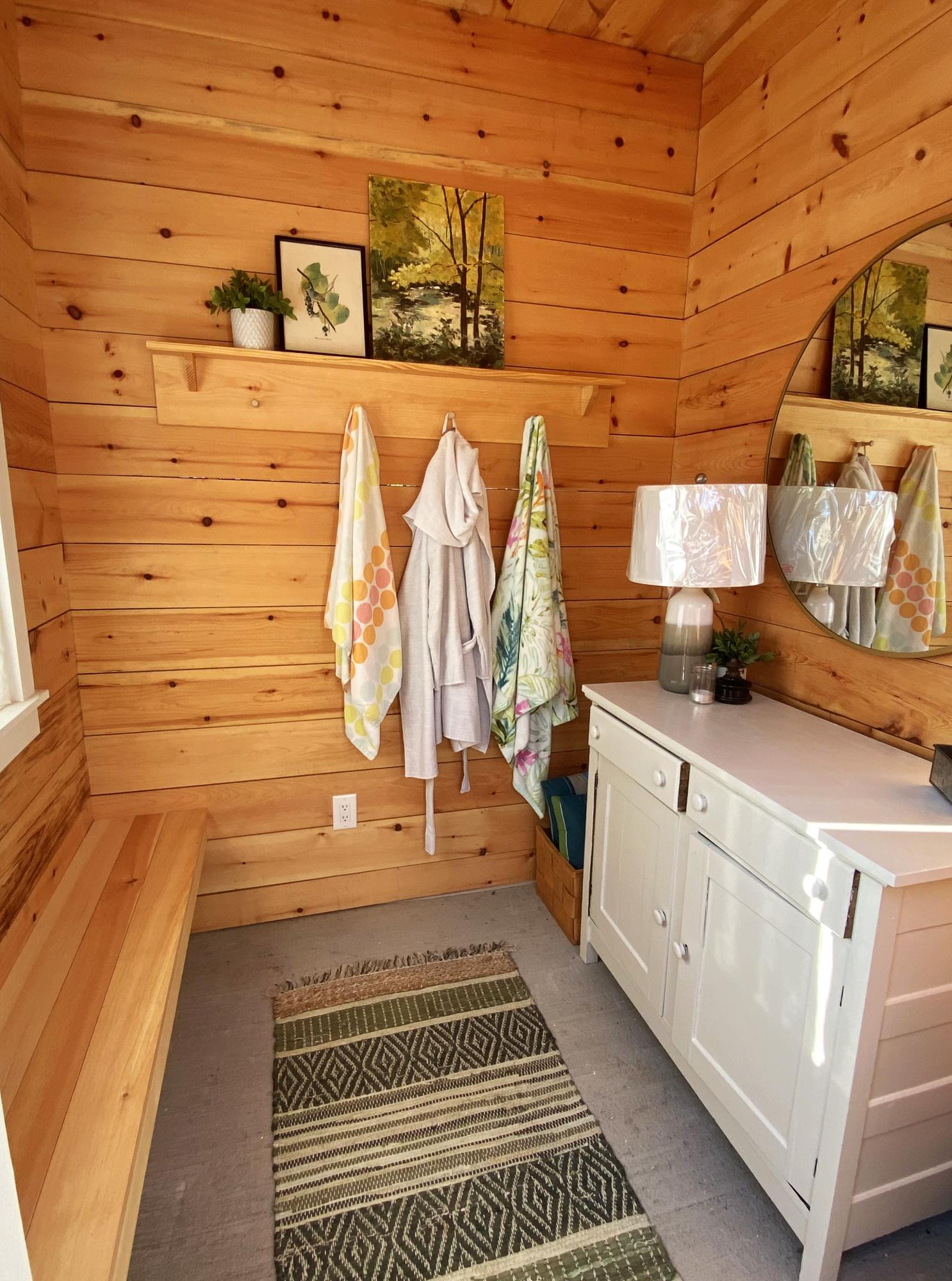
I built this floating bench (and shelf with towel pegs) for our pool change room. I was so excited when I finished it all by myself! It’s super sturdy and I’m so happy! Thank you Ana!!
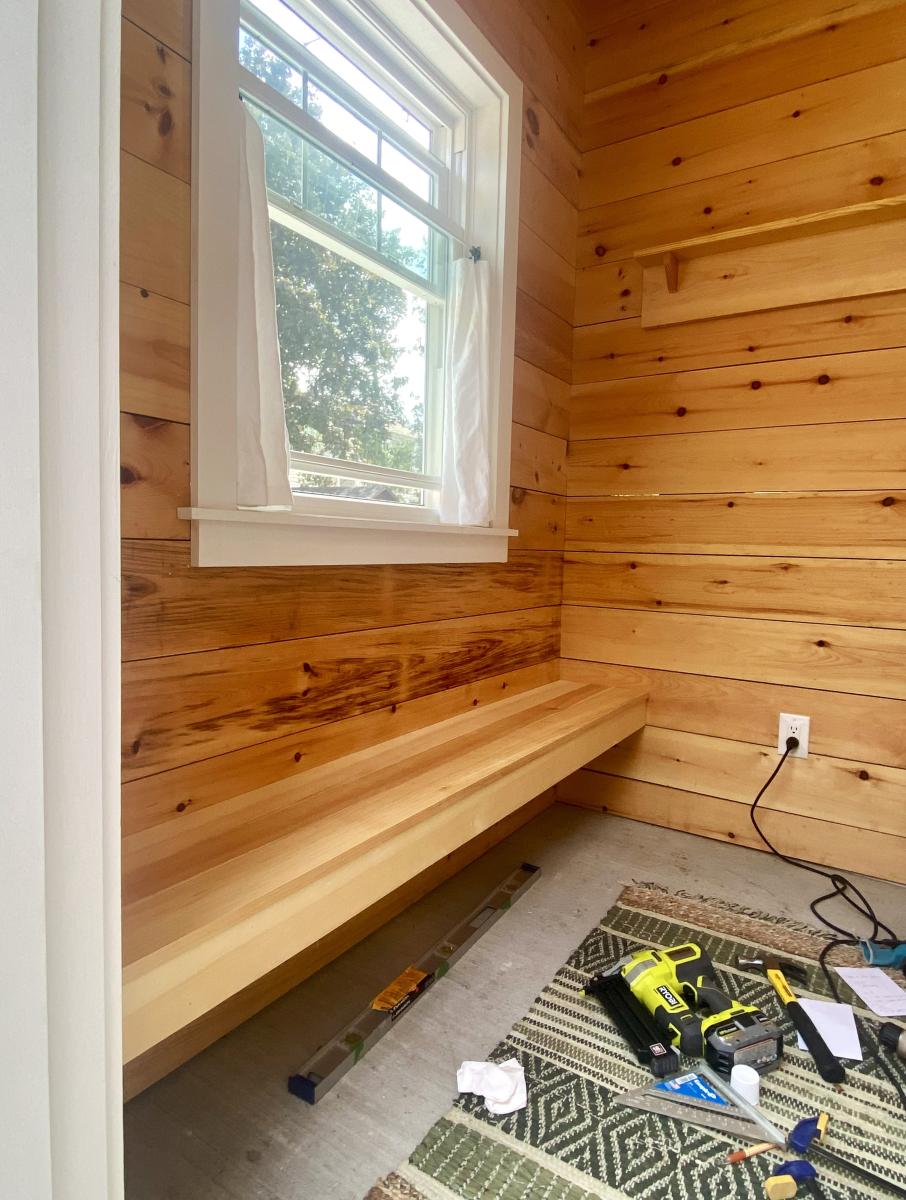
I had been wanting to build something to hide the litterbox for a long time. When I saw the Printer's Console plan, I knew this was the perfect plan for a cat litter box furniture. I loved that Jen Woodhouse's version was completely modified to her bar plan, so I thought I could modify for my litterbox idea. I modified the plans on size, as I was trying to use a bunch of mis-matched plywood. I also modified it to include a cat door, a cat passageway on interior panel, a vent on the back behind one of the drawers, and the stone top. I built a frame on the back to house the backing as an inset piece, as I didn't want it to be seen at all. I learned a very important lesson during this build. Not all 1x3s are created equal. Once I got my doors assembled, they were too big for the opening. I couldn't shave off the tiny amount needed, and couldn't make anything work short of starting over with 1x4s, sawing off a small amount, and cutting down the # of "drawers" (and handles). I wanted the inside to be fully finished (because cat pee on raw wood would not be good!). I had to finish certain "planes" prior to putting the thing together. I used kitchen and bath paint on the inside floor and sides for easy cleanup. The stone was carryover from construction on our house 12 years ago. The handles were an amazing deal @ $1.81/each .
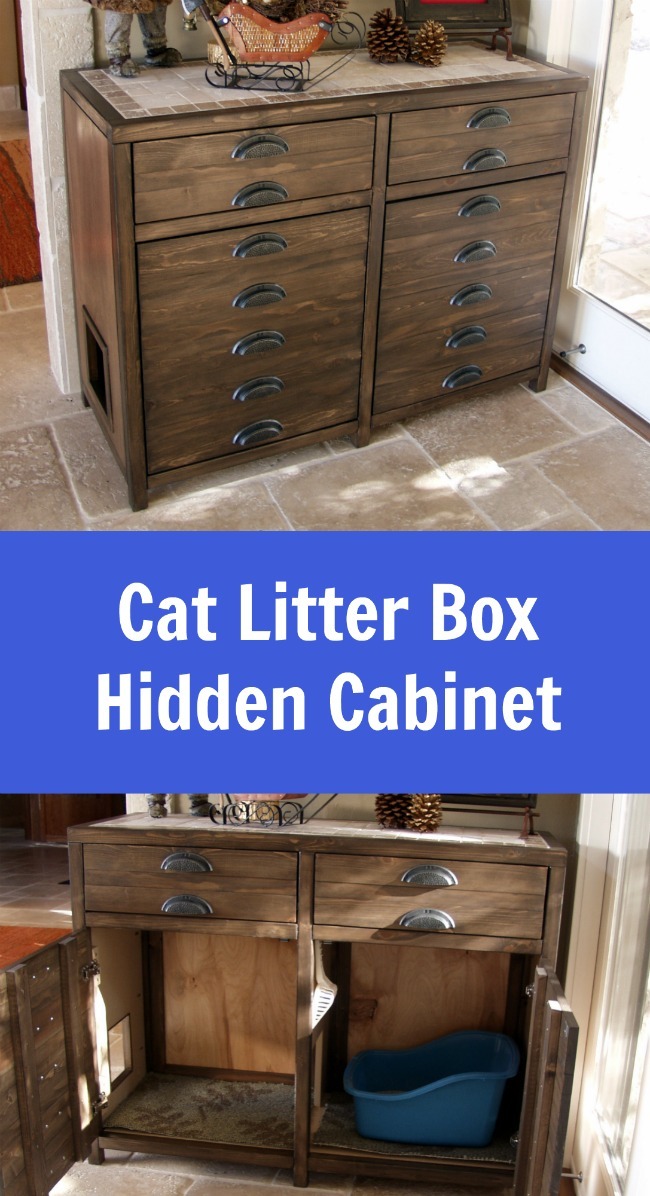
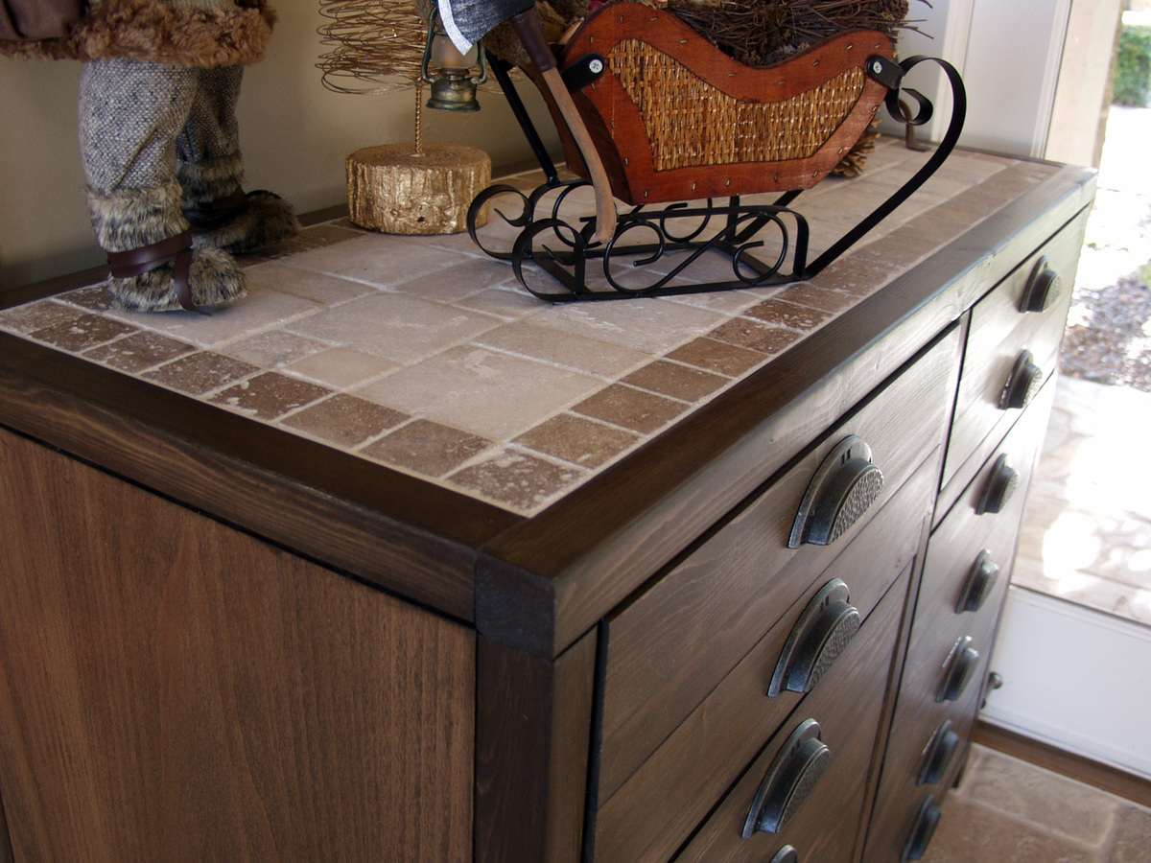
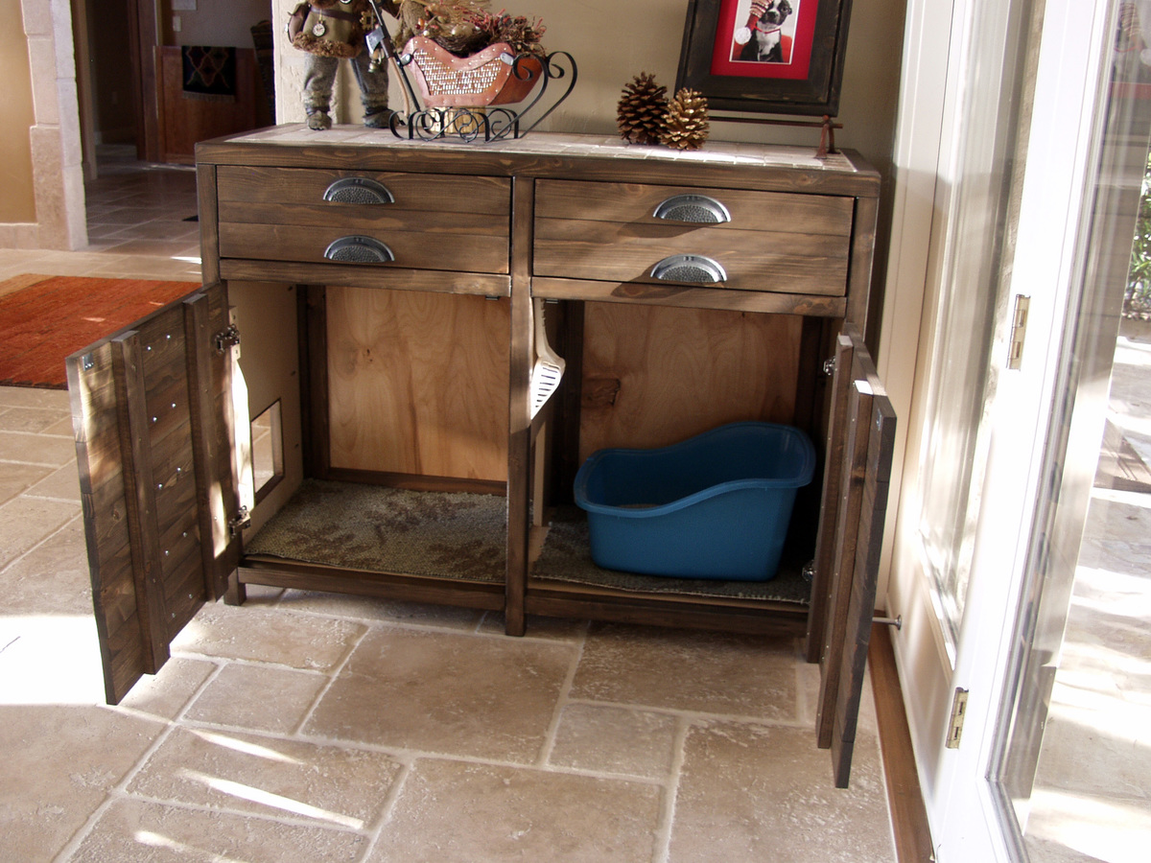
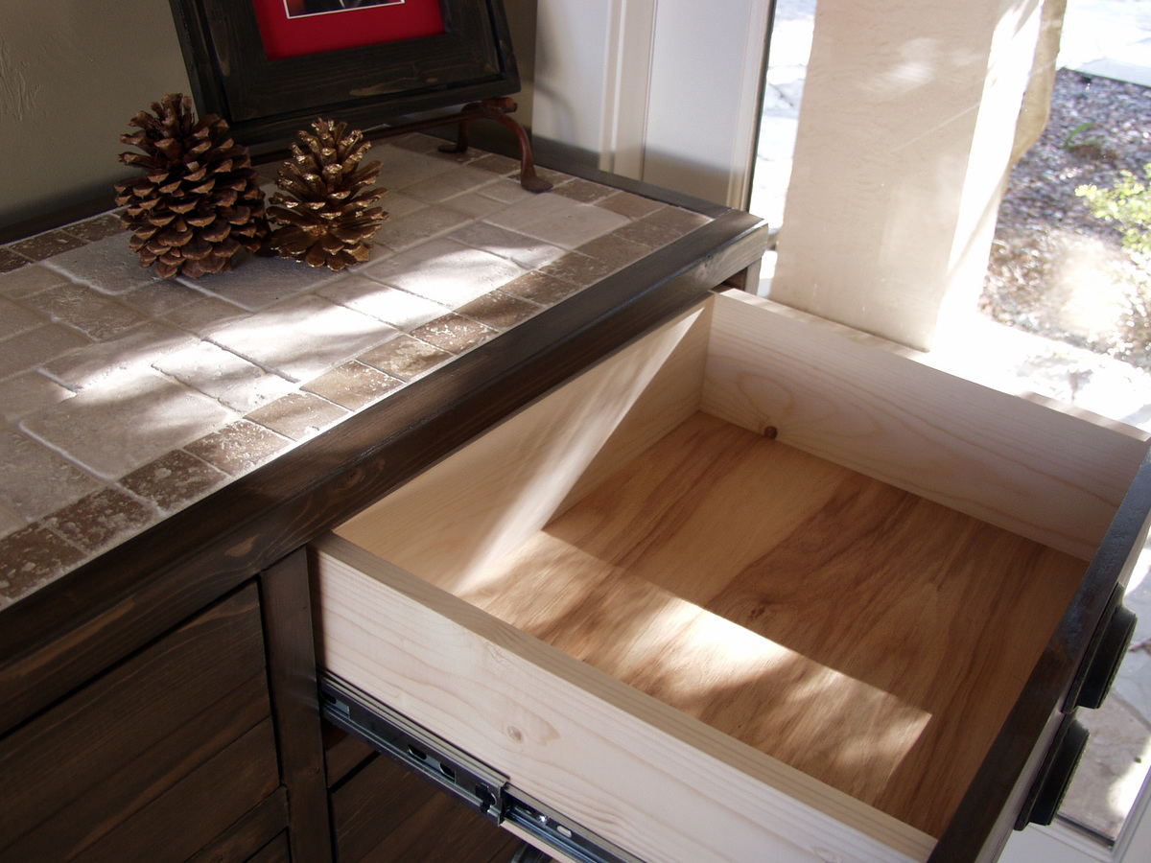
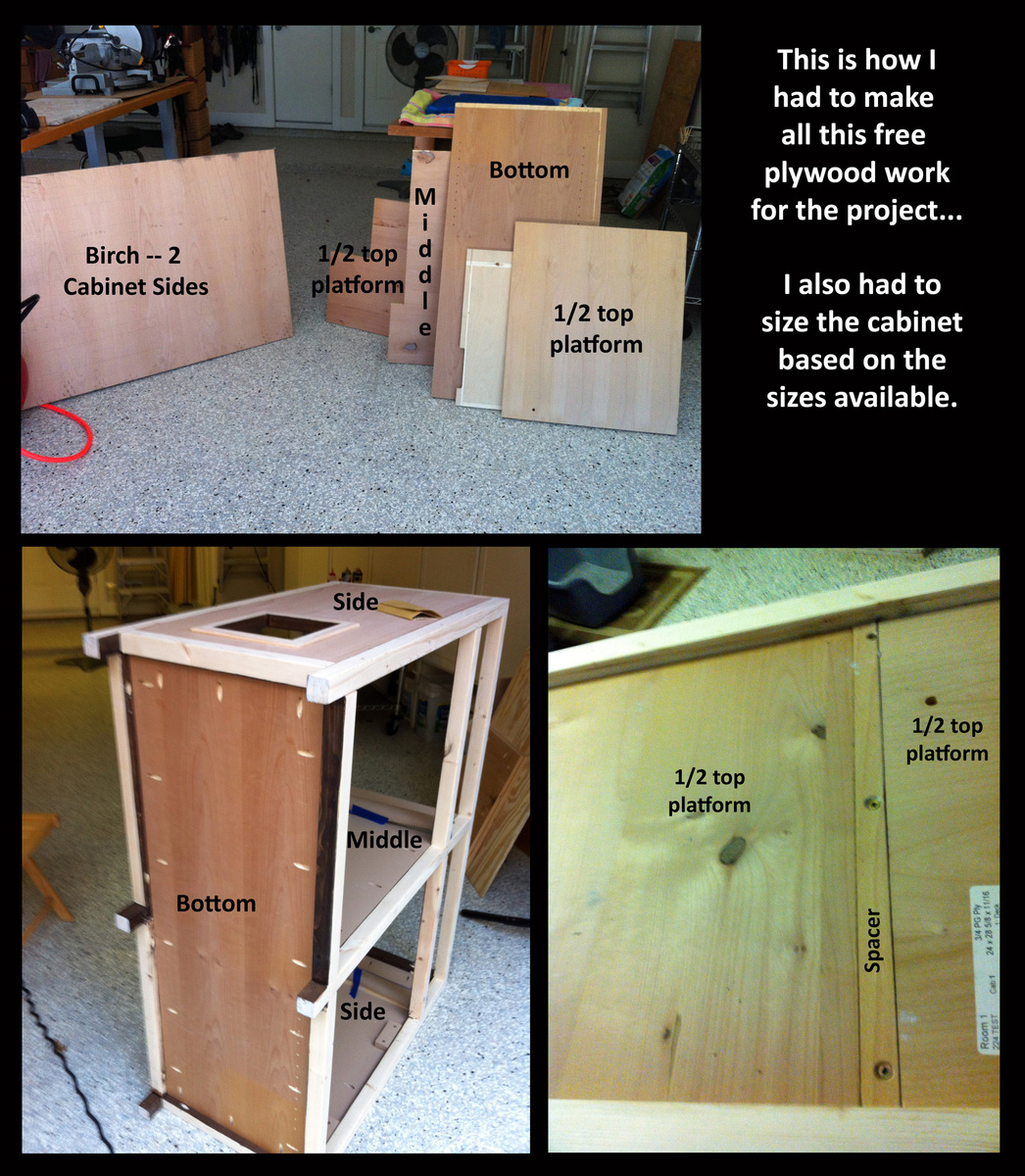

Sun, 11/25/2012 - 09:51
That is a fantastic idea and the table top is beautiful.
Mon, 11/26/2012 - 09:38
That is the most beautiful litter box I have ever seen!
Mon, 06/17/2013 - 12:23
Love your use of the buffet. Our family has discussed making a piece of furniture like this for our smaller dog. Nice to see someone has done it! Our big dog has scheduled feedings but our little dog would prefer to be a free feeder. Poor thing chokes down his food in our pantry listening to our big dog breathing under the door waiting for him to finish. When he is done we open the door and the Big, greedy dog bolts in looking for left overs. A family member has to wait patiently for the little dog to finish so he can escape the pantry. I really don't want a doggy door in my pretty swinging bi-fold doors to my pantry which is also access to our kitchen.That would be a pain to have to keep closed all day. But this buffet idea is super cute! Thanks for the inspiration.
Fri, 01/09/2015 - 22:01
I know this is an old post, but I'll ask anyway
I love this piece and am in the planning stages for ours. Thank you for sharing!
I am Wondering how you went about the table top. Did you install a 3/4 ply on top but not flush, allowing room for mortar and tile? If so how much room did you allow for the tile/mortar? 1/2 inch? How did you keep the surface of the tile level and uniform? Lastly, did you seal the tile with anything when you finished?
Aesthetically, the tile top really sets this piece off and I really want to make my own.
Thanks
Was a fun project! Took only a few days. I hand painted the typographical using the method mentioned on the graphic fairy's website. Thanks for the post!
This is our third bed built from Ana White plans. My husband has built the loft bed and a daybed. This is by far our favorite. When my dad cleared his farm 18 years ago, he milled all of the lumber and it has been sitting in a barn waiting for special projects. My husband cut down the large beams to make the post and my dad had some of the cherry boards milled into bead board, which we used in the headboard and footboard. I love the way it turned out and I hope my daughter cherishes it.
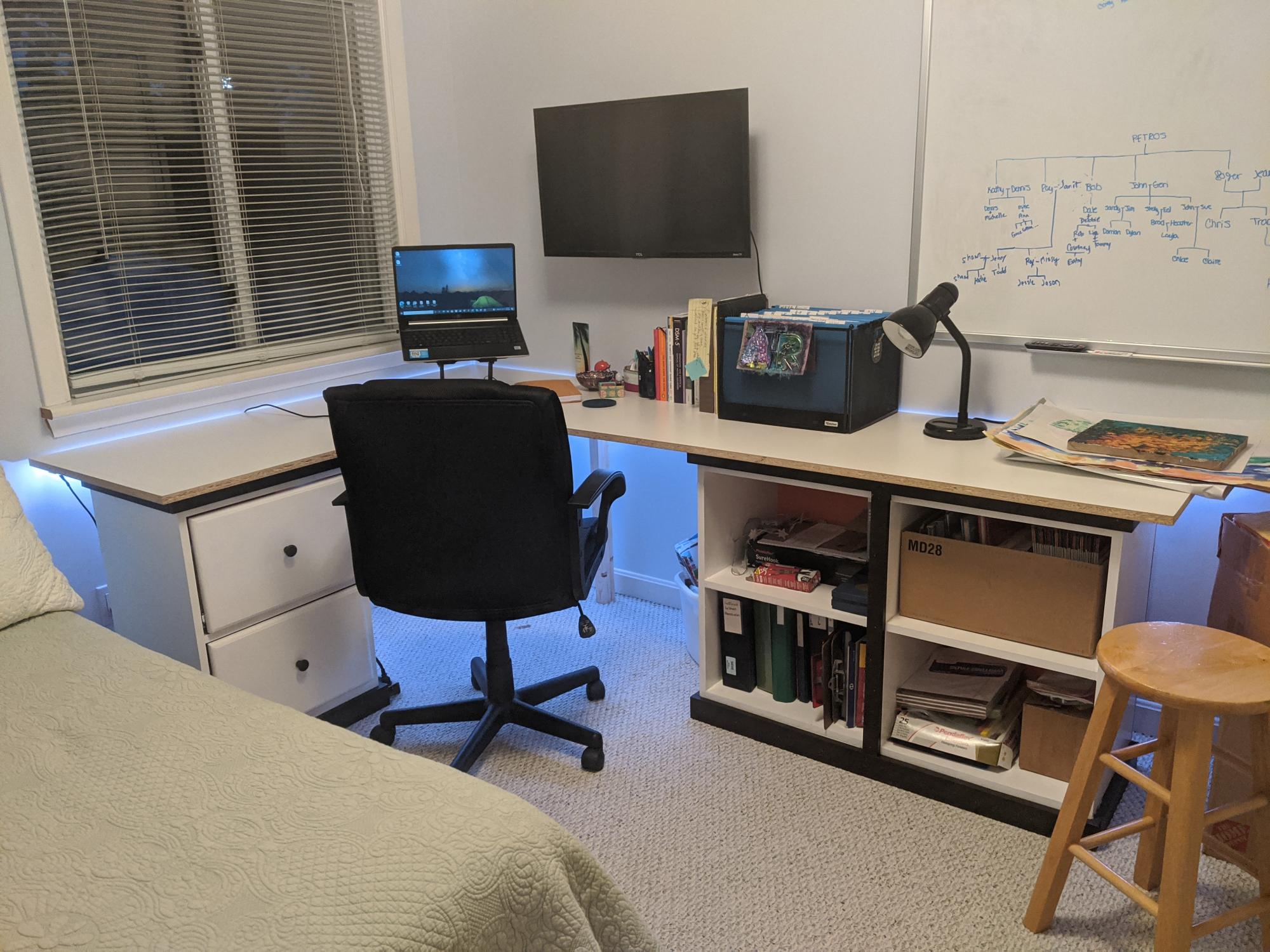
My wife needed a bigger desk for her home office so built one. I used the modular office desk designs. I had to modify it, my wife wanted the 90 degree cut in where the two desk to meet. I built two open shelves and fastened then together and built one narrow shelf with drawers. Built mostly out of MDF with the top being melamine. Waiting on the edge banding to ship. Also, installed some rope lighting for indirect light.
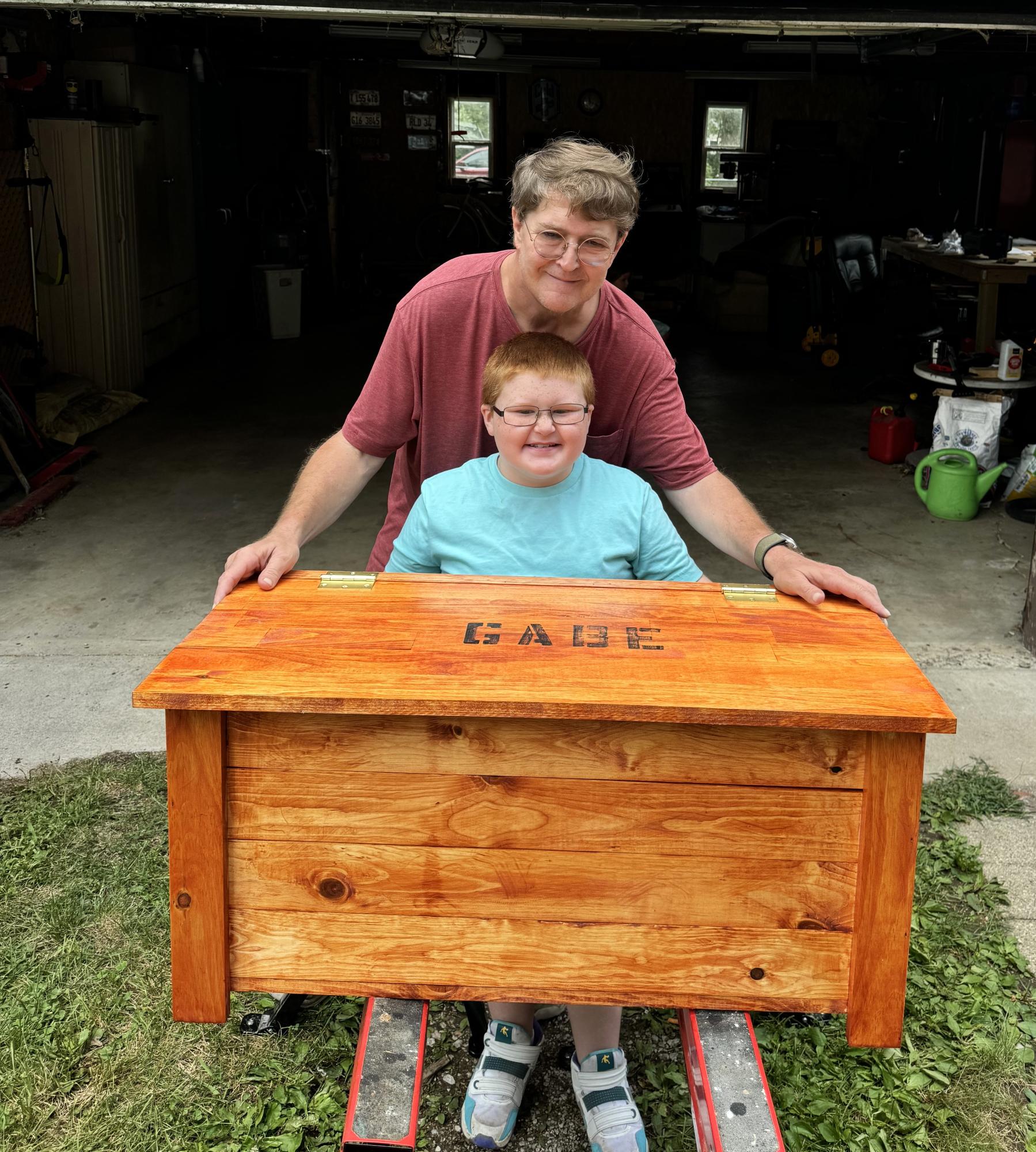
The farmhouse toy box project is wonderful. The first one I made I thought it’s easy enough that I had my 8 years old grandson come over and basically make it himself with a little help from grandpa. Thanks Ana for a great plan. -
Roger DeMoss
The end result of this project was incredible. The table is 3ft x 6ft x 31inches - Built with Tennessee tobacco farm wood. I used KREG for all the joining, even the legs. Finished it with the one and only Annie Sloan Paint/Wax combination.
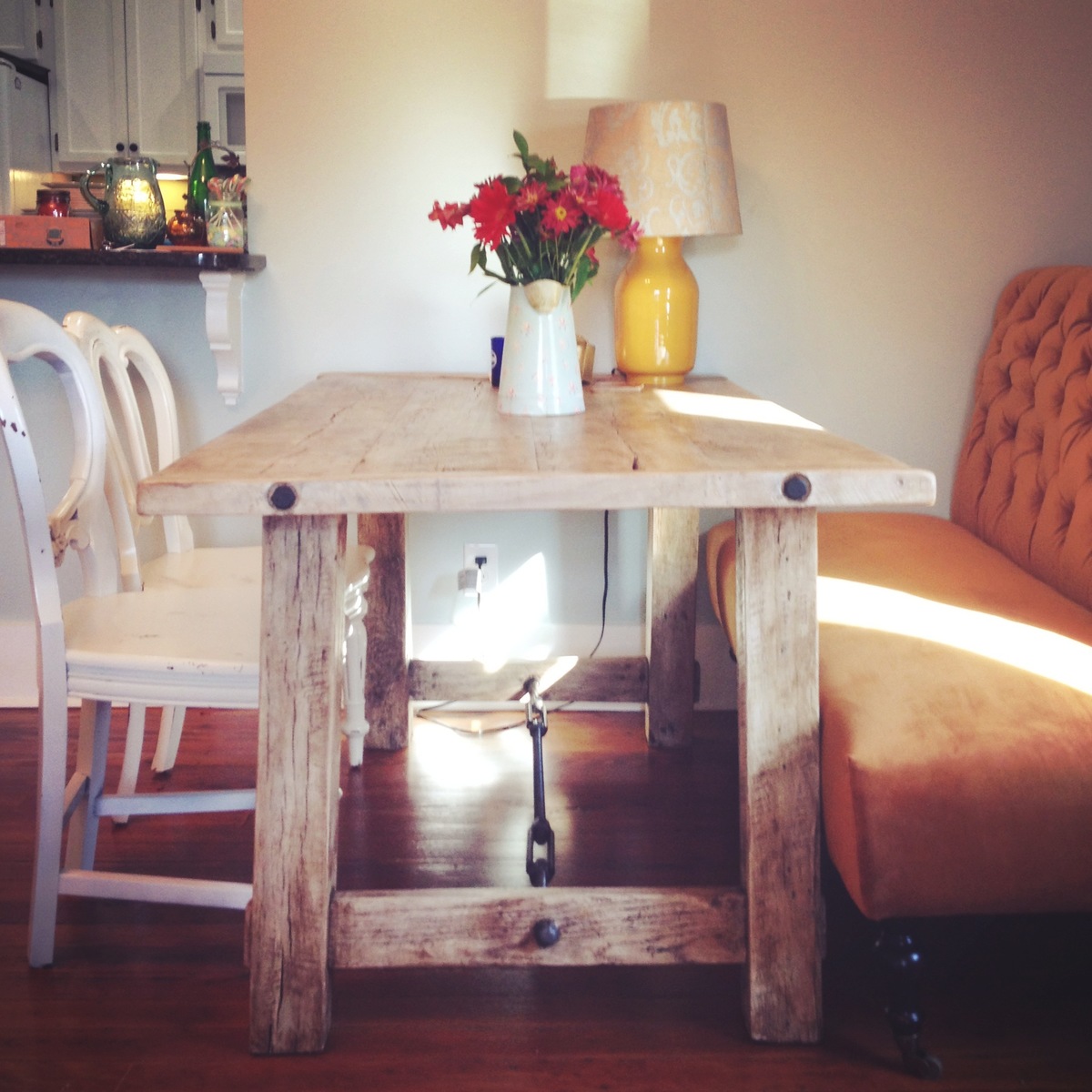
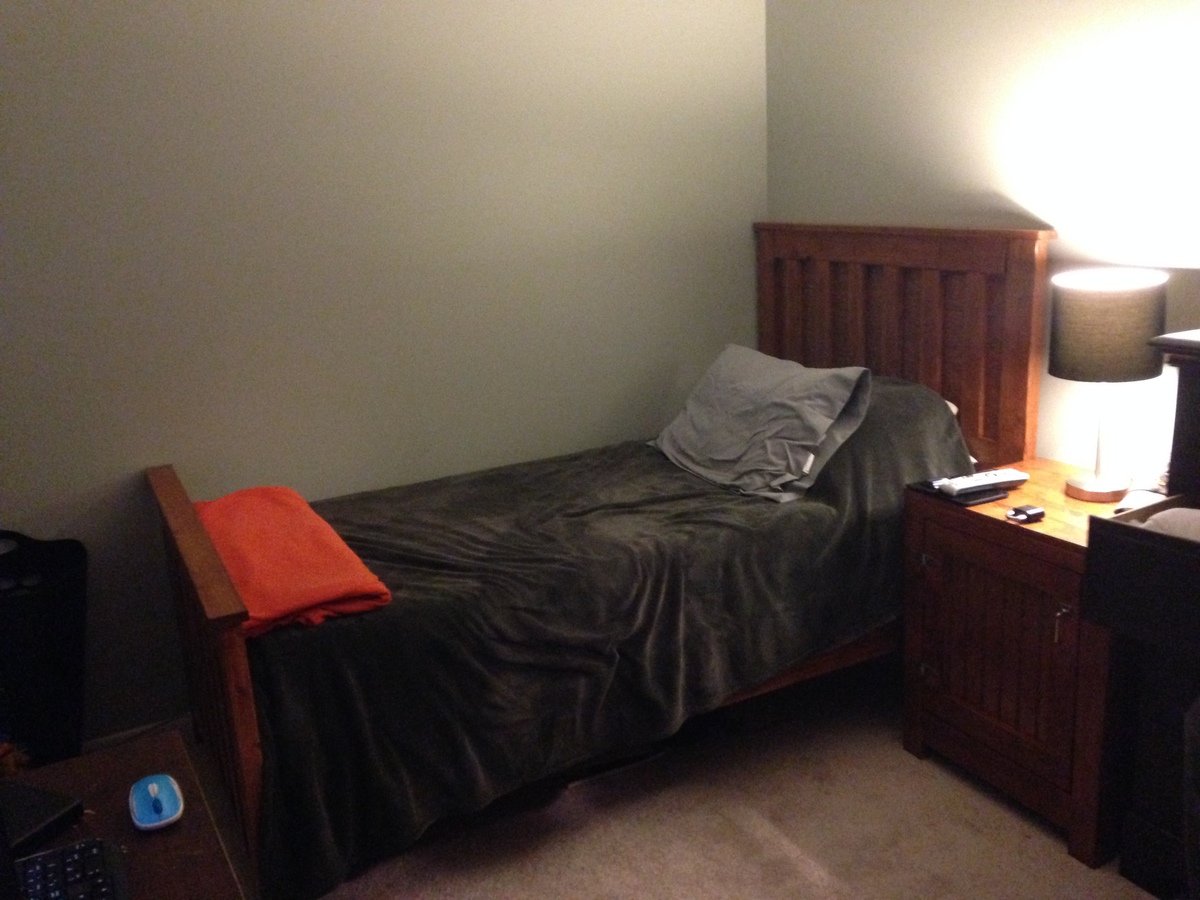
Overall, these plans were easy to follow. It took me a little bit longer to complete, and definitely needed someone to help attach the bed rails to the headboard and footboard. We stained prior to putting the bed together, otherwise we wouldn't have been able to get the bed into the house.
For the night stand, the plans call for 4 boards across the top, but it definitely takes 5 so keep that in mind. I used pocket holes to attach the front and back of the top piece to the night stand, and then did nails to attach the sides of the top to the sides of the night stand.
We built three base units-each with different storage options and used the corner desk plans. Then created our own long desk top using a 6ft long board and using a jigsaw to create an open space for the sewing machine.
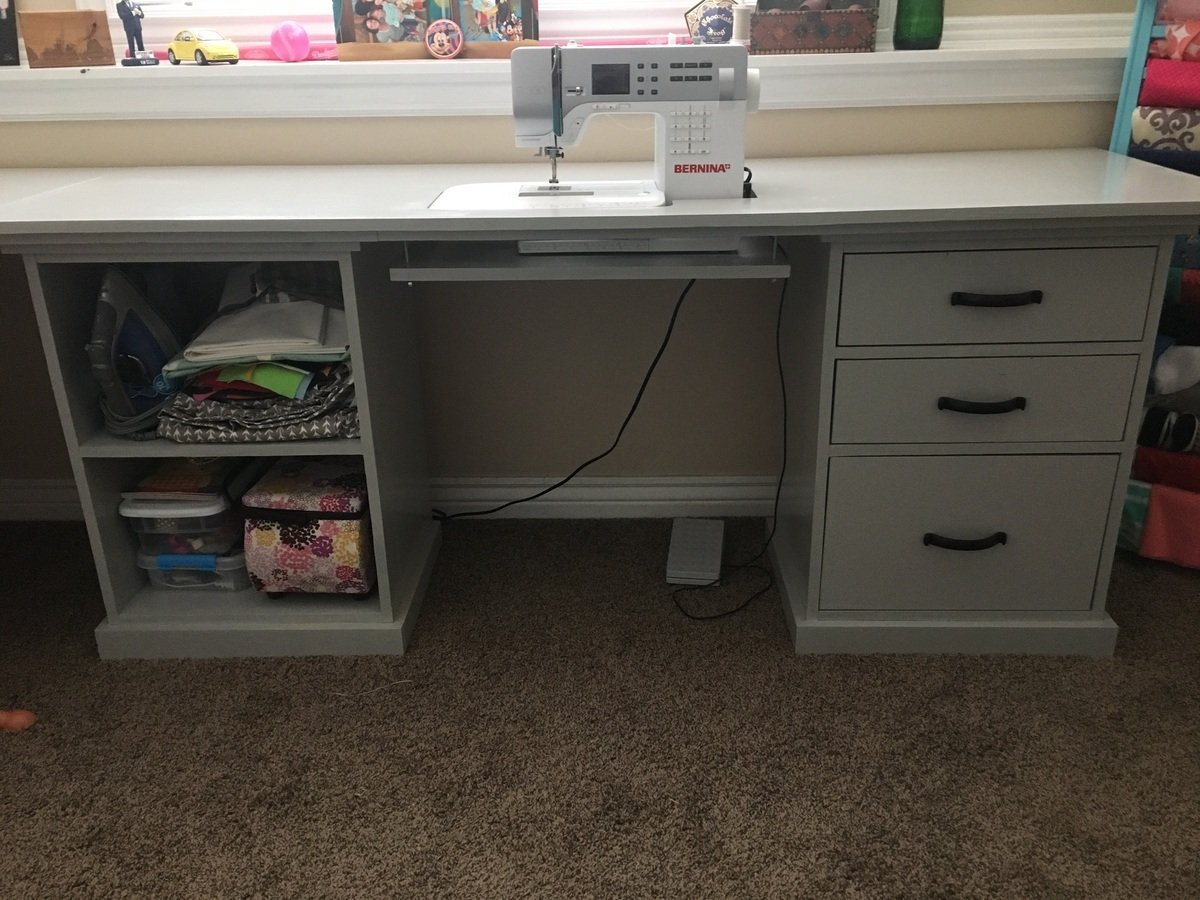
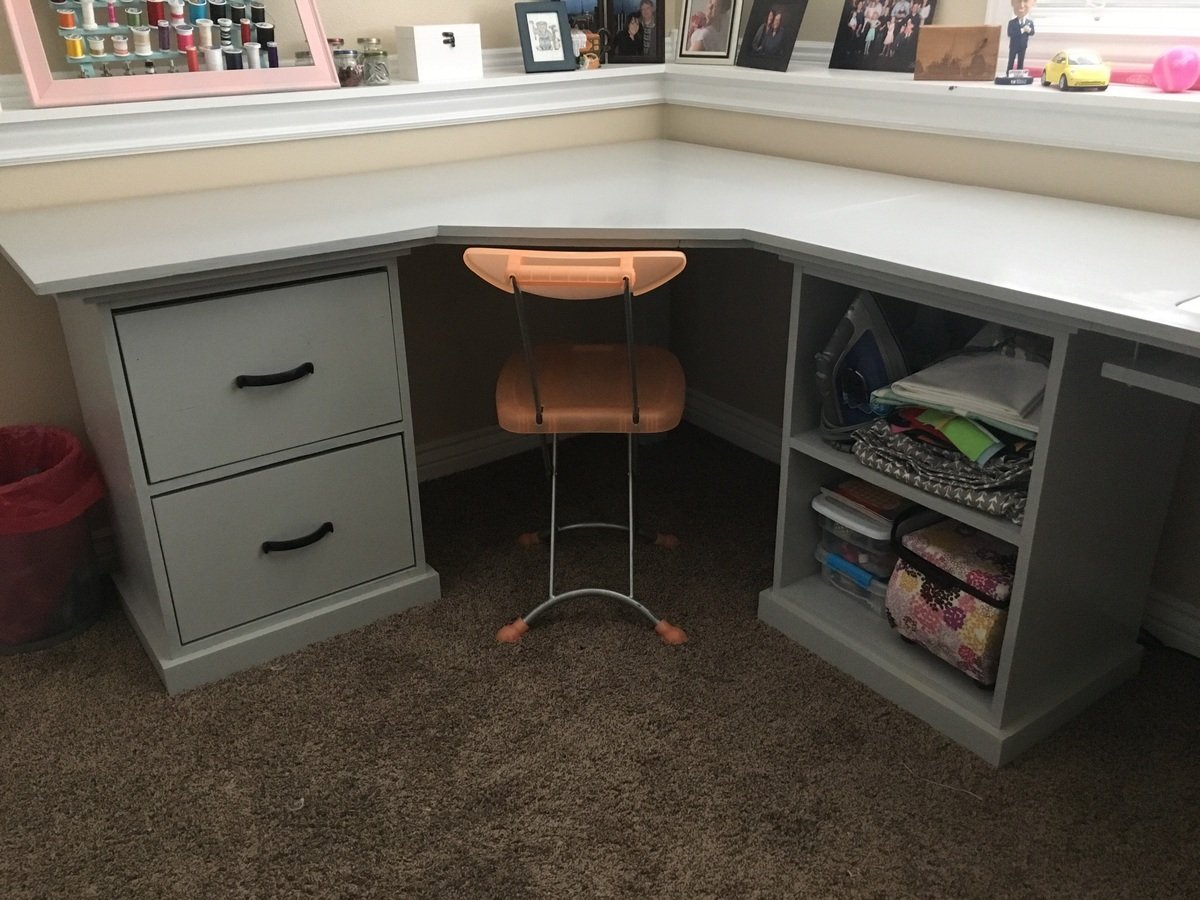
Mon, 01/20/2020 - 07:49
It seems to me that this room is suitable for yoga or painting.
Mon, 12/27/2021 - 18:28
How did you go about cutting the hole for the sewing machine and what extra building did you do underneath?
Comments
themcmullens
Sun, 08/04/2013 - 08:33
Cute!
This is very cute! I love the yellow!
jgarvin6
Sat, 01/04/2020 - 22:17
Great job!
Great job!