Farmhouse Bedside Table
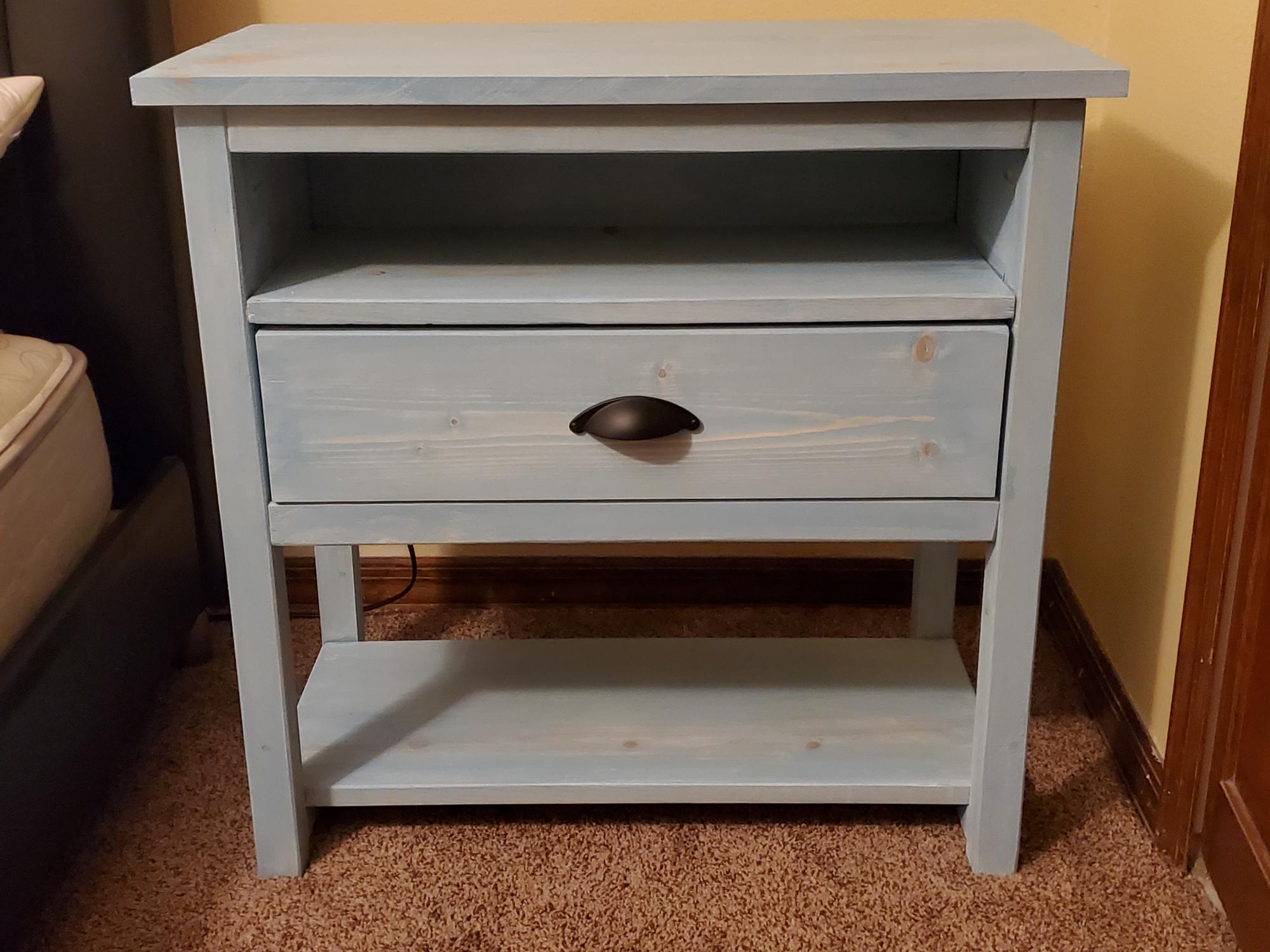
Add shelf between top and drawer. Also added wireless charging to the top.

Add shelf between top and drawer. Also added wireless charging to the top.
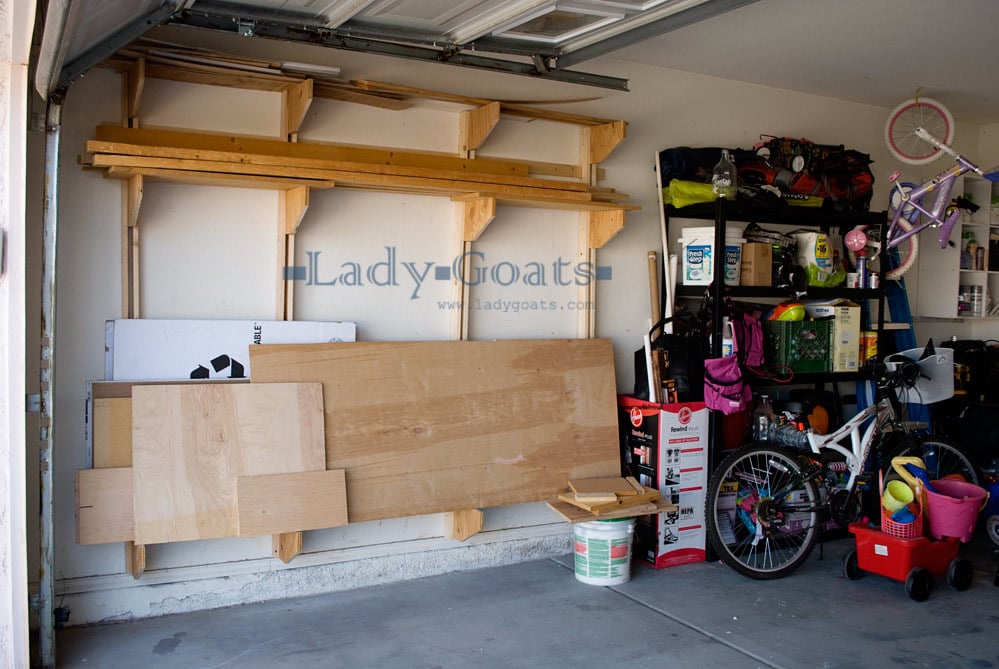
I decided it was high time to organize my garage and needed somewhere (preferably off the floor) to store my lumber. This isn't an Ana project, but I know that we're all suffering from lack of a lumber storage system and thought I'd show you all what I did. You can visit my blog for more info on how I created it by clicking here. Hopefully this great plan can be useful to a lot of us!
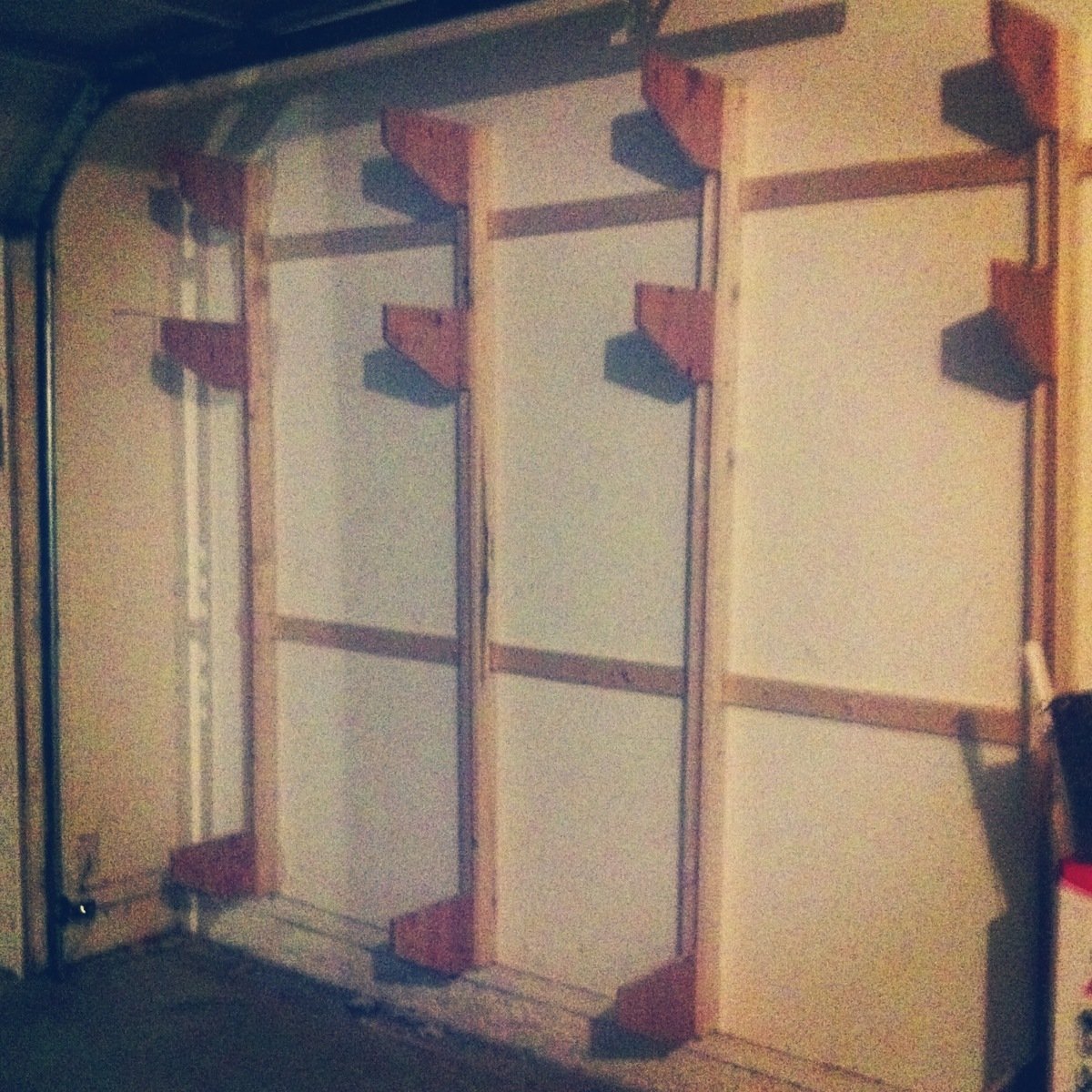
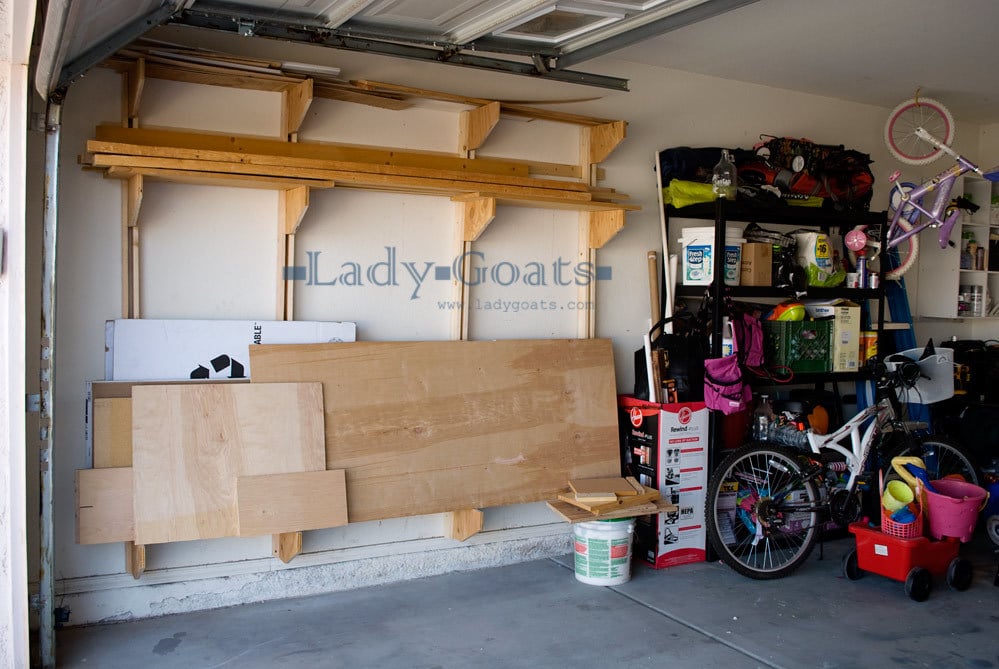
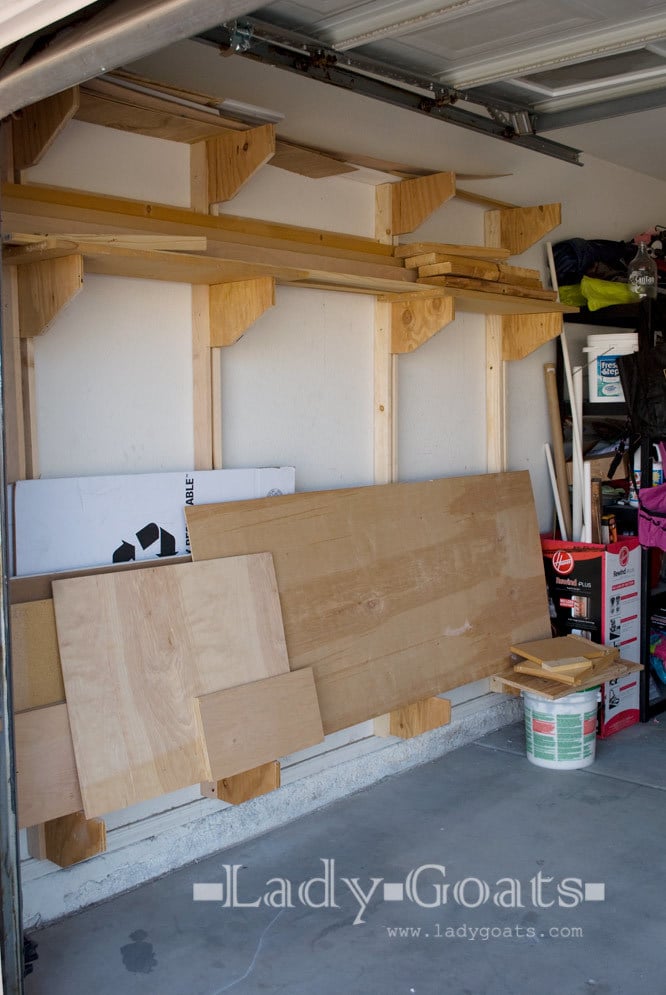
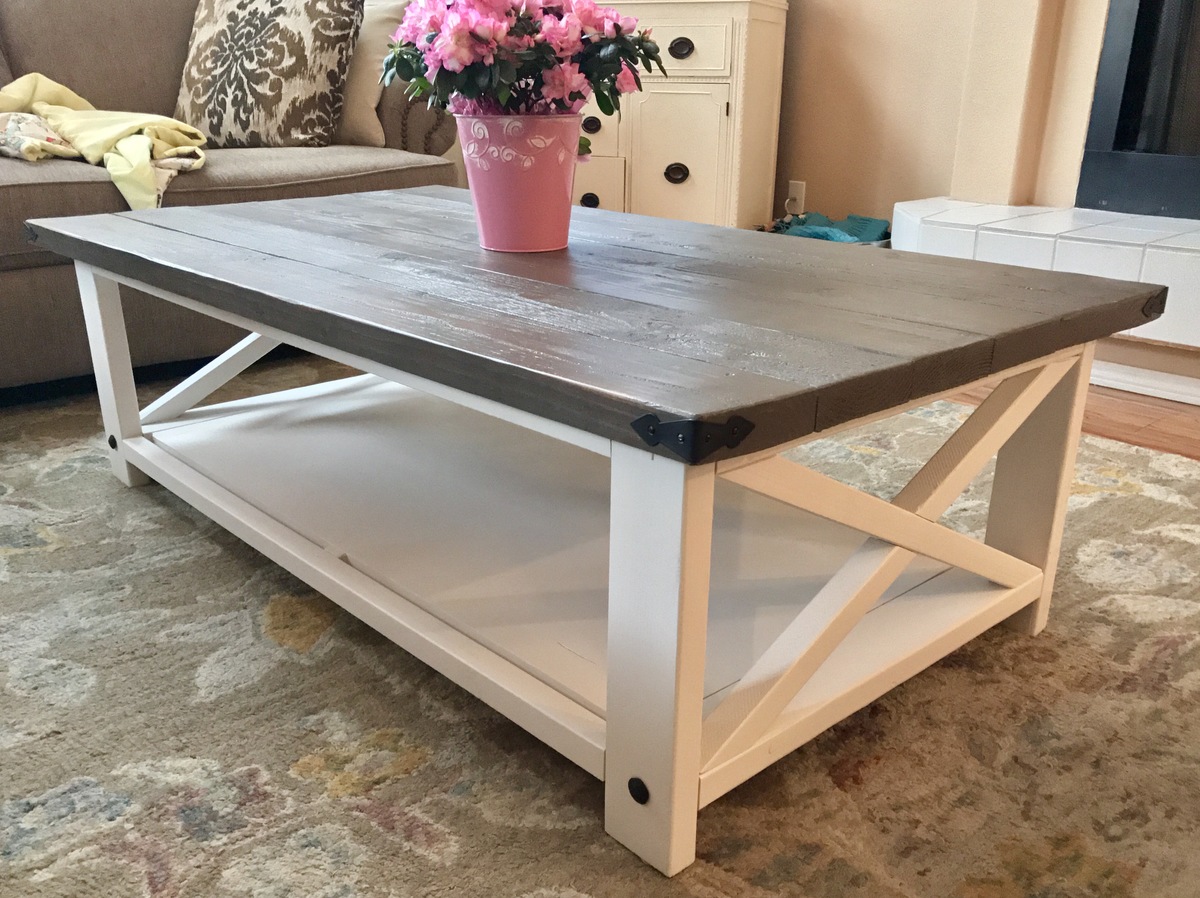
I used upscaled plans for the table that ended with a table top of 60" x 36" that helped match our oversized couches. Fun easy project!
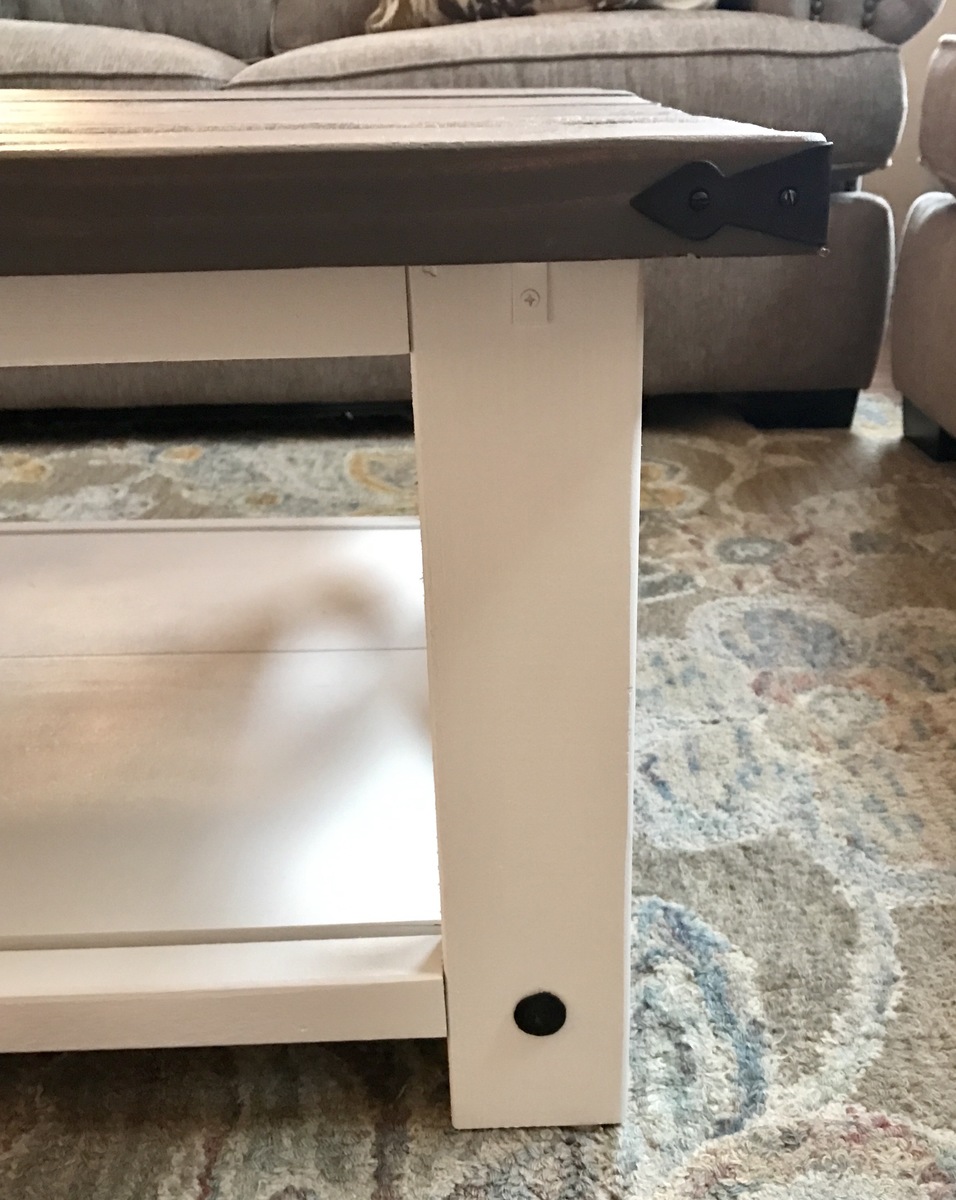
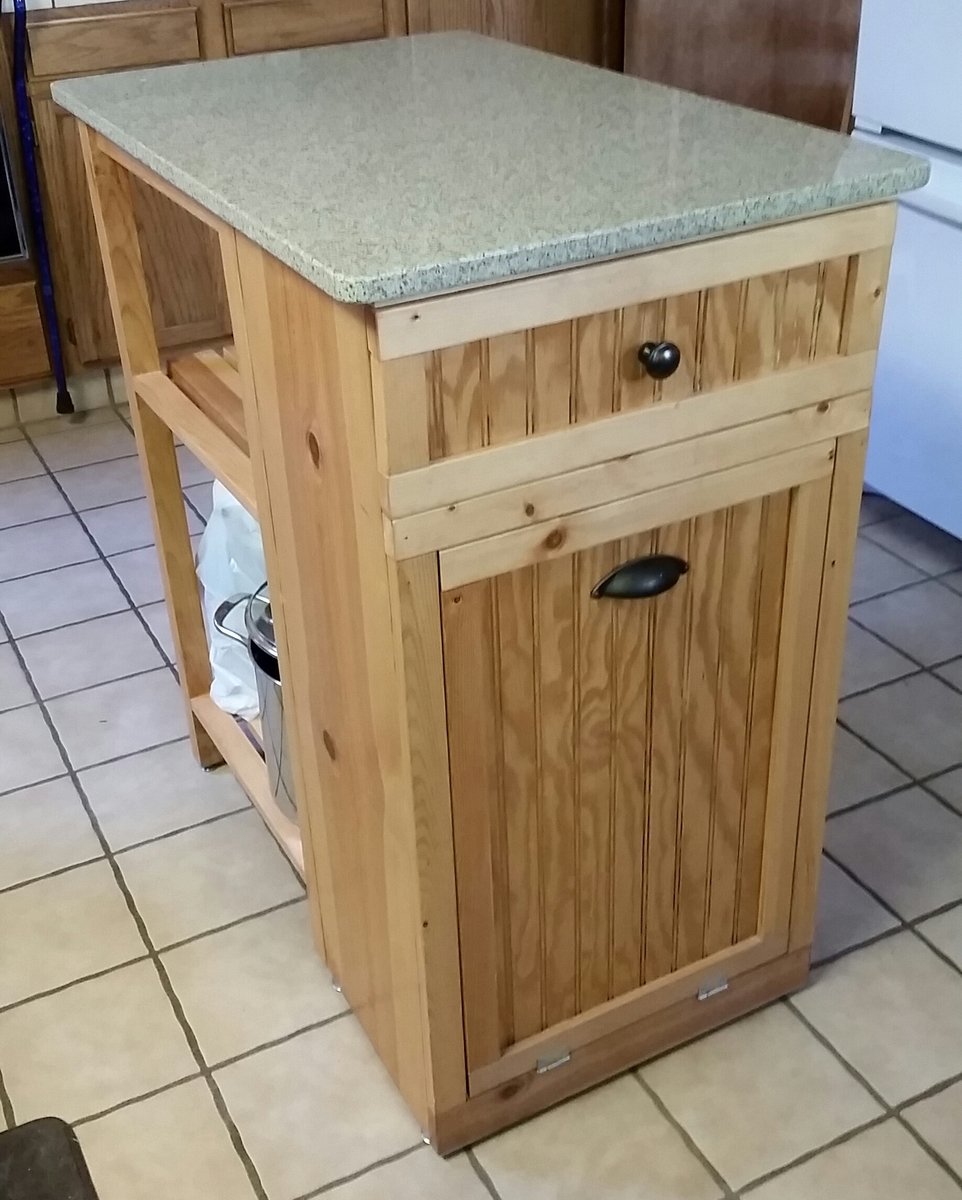
I built this for my mom to replace her small, rolling butcher block. I wanted to add in the tilt out trash cabinet, so I built off the back of it to give her some storage and a bigger work surface. I had a local countertop business custom fabricate the top out of a piece of scrap quartz (that was the spendy part of the project).
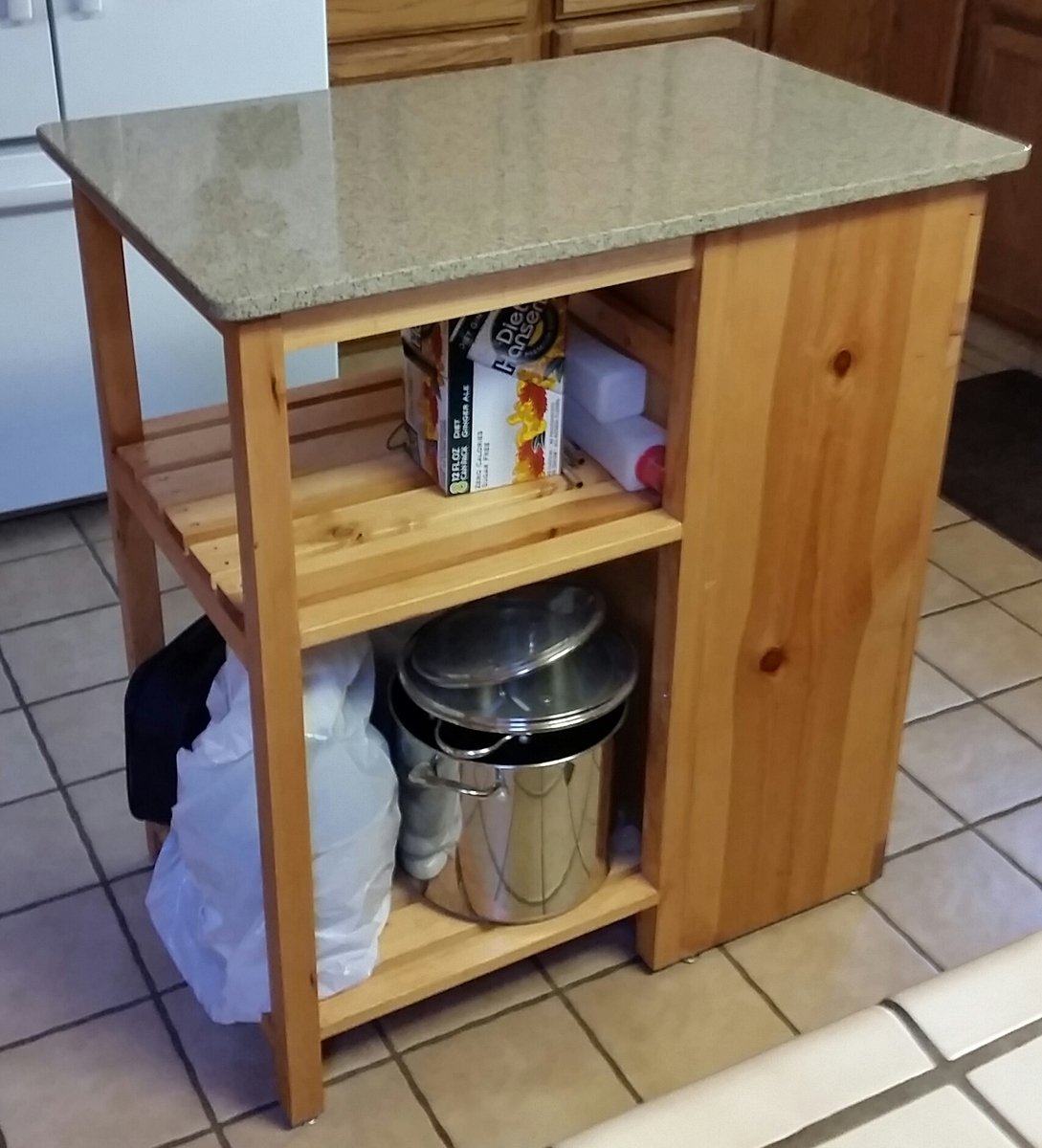
Following Ana White's Plan for a Farm Table, we were able to build our own and it turned out perfectly! We also re-purposed chairs to complete the look!

I’d previously made a farmhouse table for my son and his wife (photo below). They had a baby this past August, and I thought a matching toy box for the dining room would be a good Christmas present for our grandson. The design includes a chalkboard on the front. I wanted this to last for generations, and used birch for the project as well as dowel pins to join the boards. When the baby gets older, I’ll build a matching two-compartment cubby to stack this atop, so he can continue using the chalkboard.
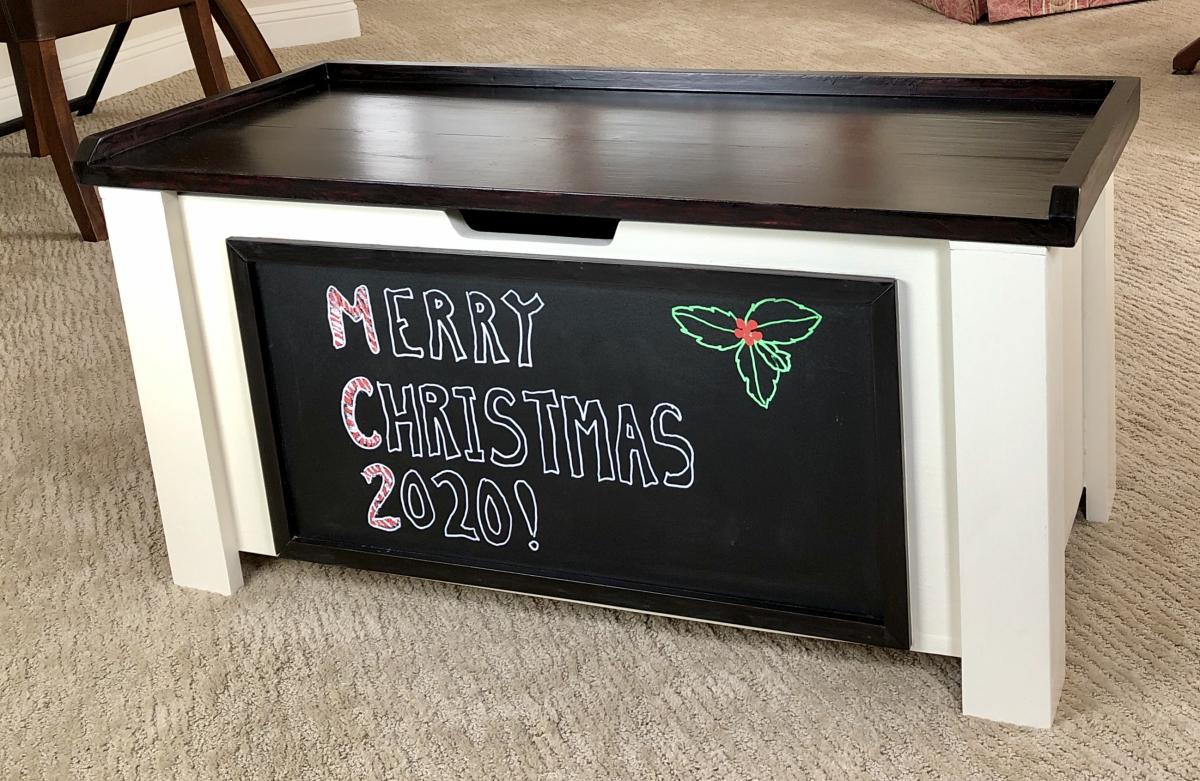
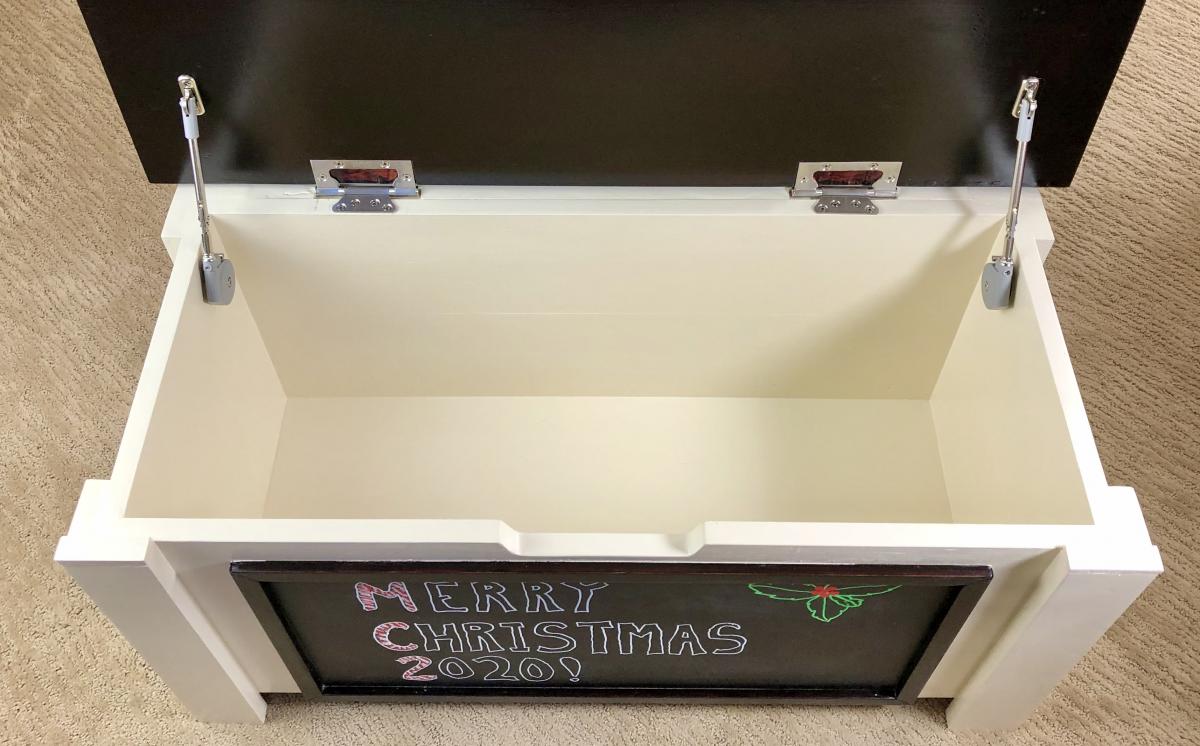
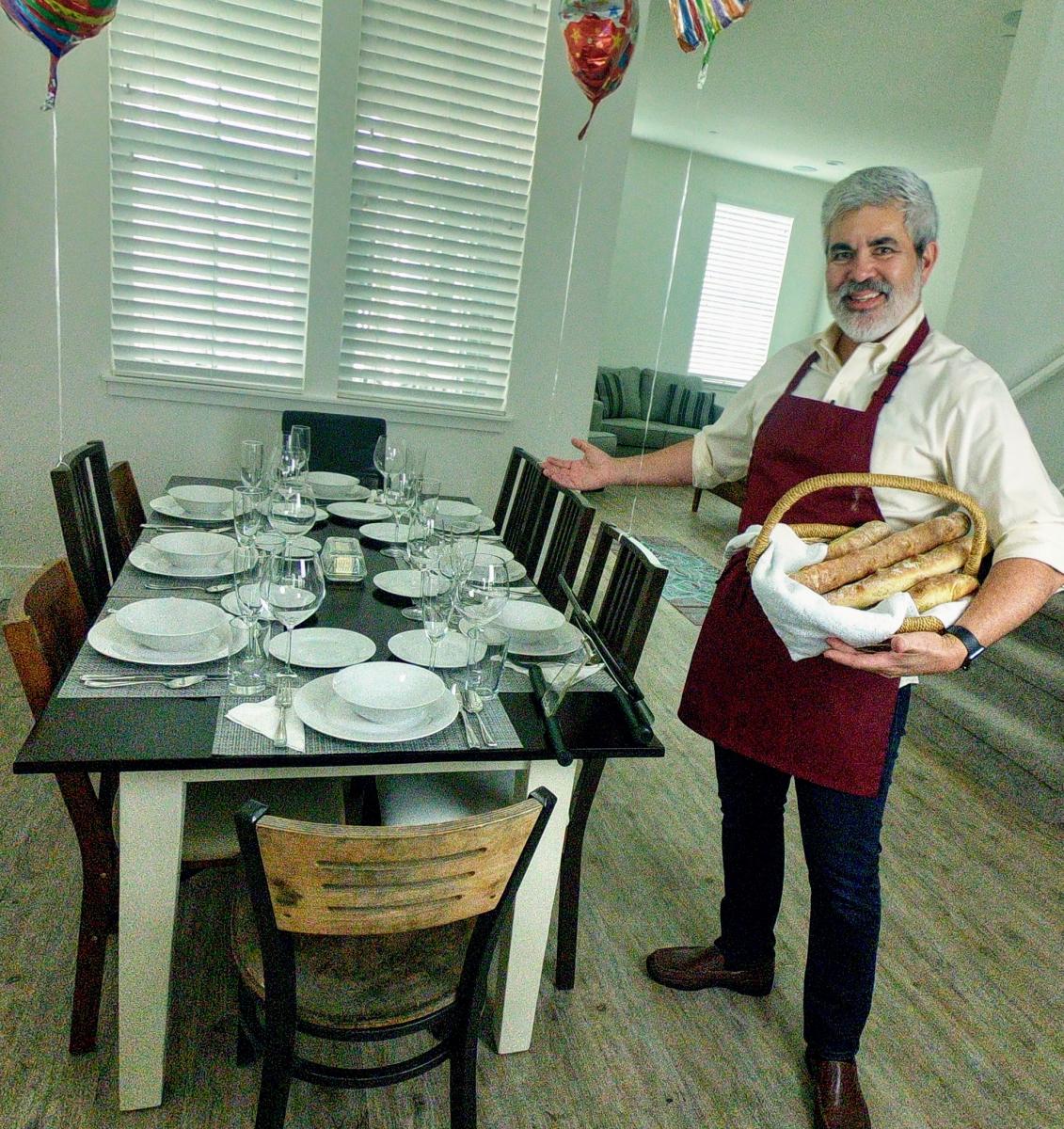
Tue, 11/17/2020 - 13:31
The best gifts and they look great! Thanks for sharing and spreading cheer!
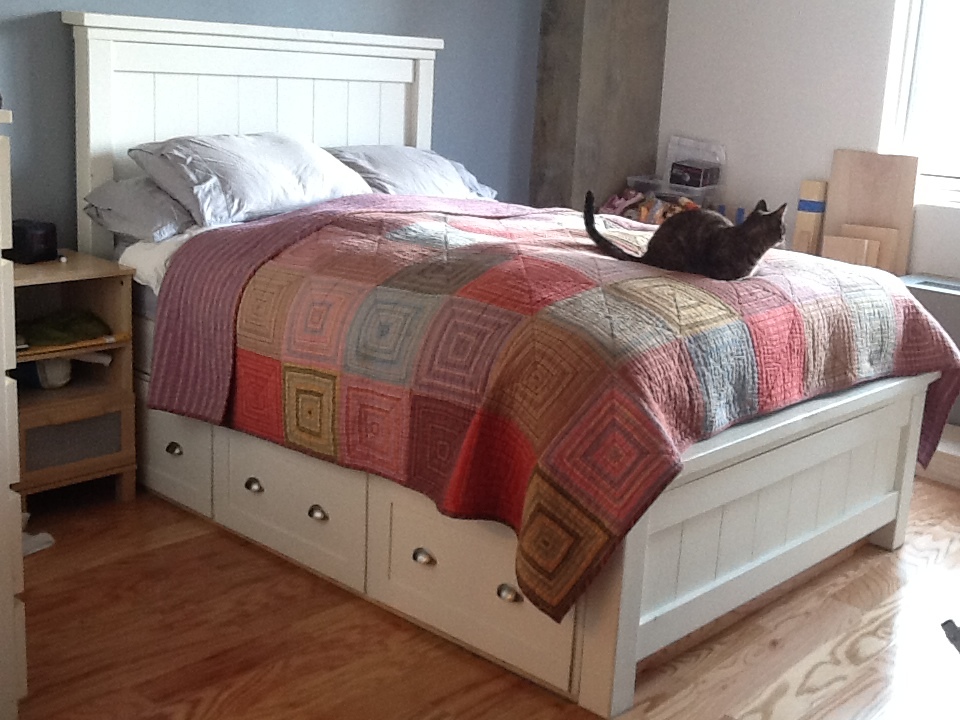
I followed the bed design posted for the Farmhouse Storage Bed, with some modifications to the base support. I have a queen waterbed and needed to reinforce the structure substantially. So I added more center support by building a simple 2X4 Header frame down the middle with 4 legs and beefing up the rails along the drawer boxes. I also included additional slat supports. I also placed the drawer boxes directly on the floor so that I would not have to buildup any additional legs. For the headboard and footboard, I did not have any beadboard so I ripped some 1/4" Birch-Ply into 6 1/4" strips, beveled the edges and nailed them with brads onto the 3/4" ply. I placed 1/16" spacers to create gaps between each and then just painted it. This gave me the look I wanted. It was a little more work, but well worth it in the end. I live in Manhattan so I actually had to construct this in my living room. Luckily I was undergoing a renovation at the time so the additional mess and dust was not too much of an obstruction. But now I'm hooked and want to build a lot more.
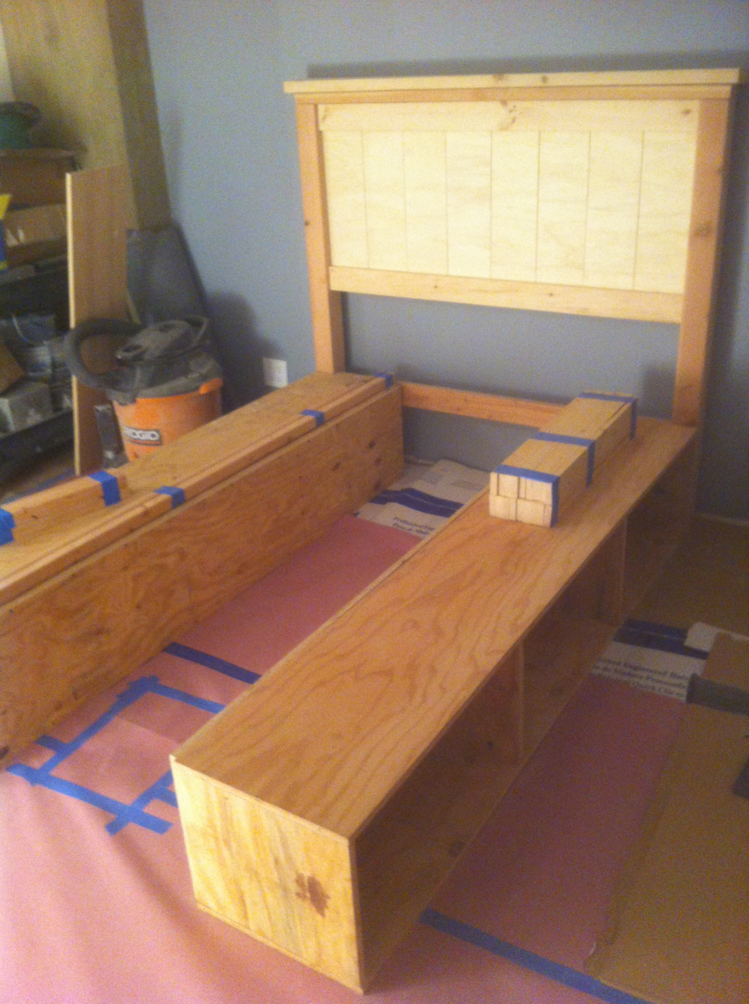
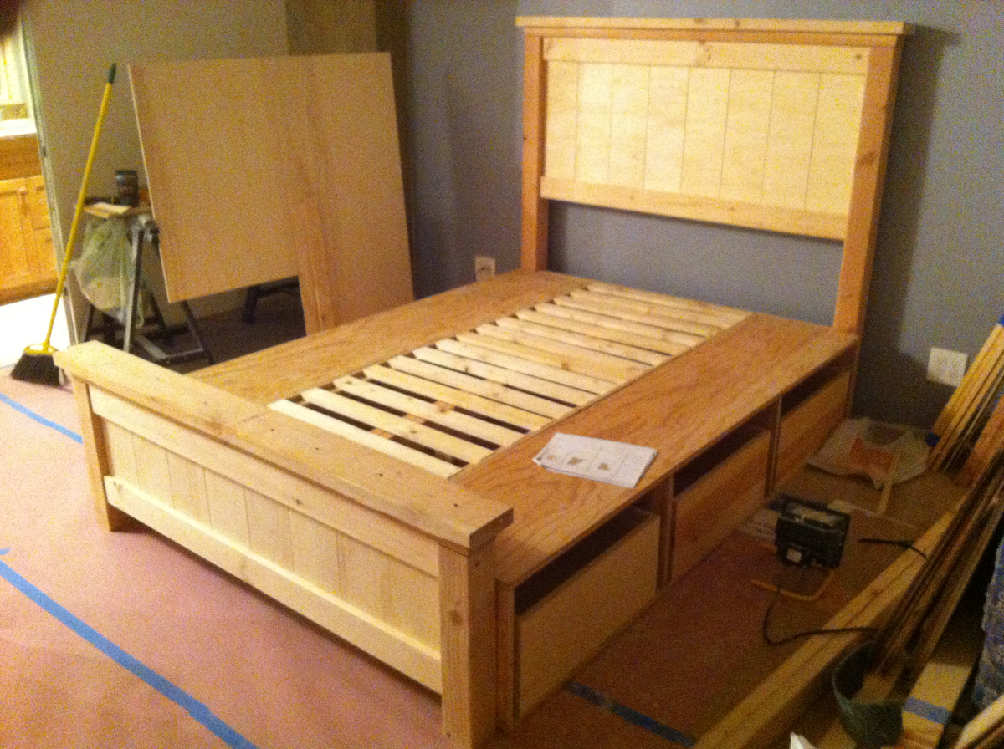
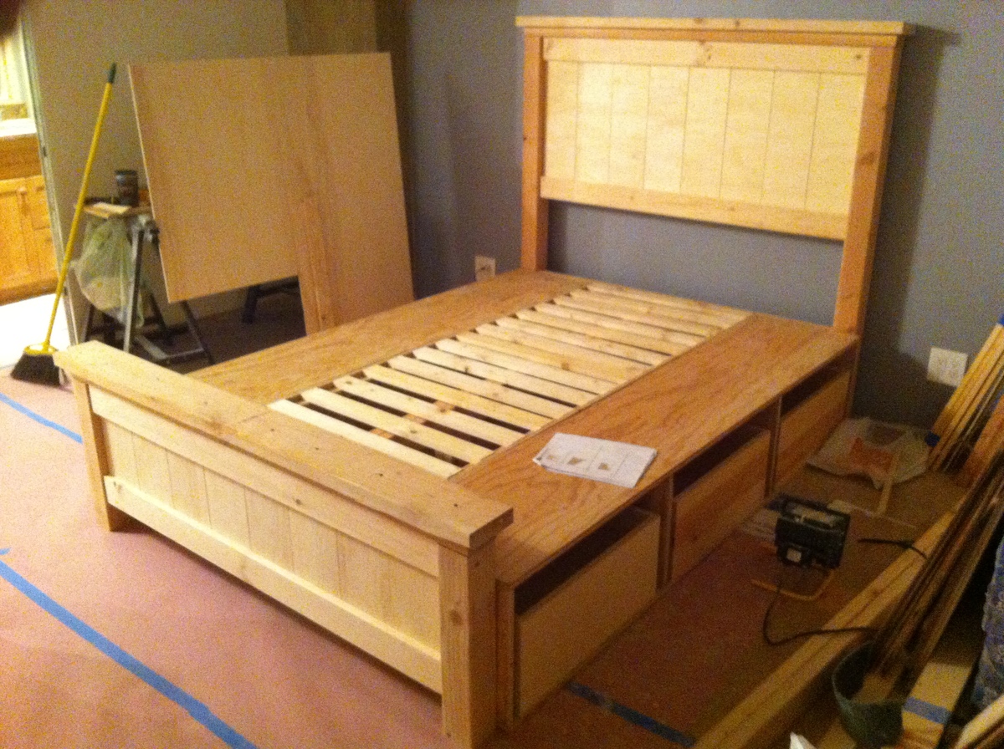
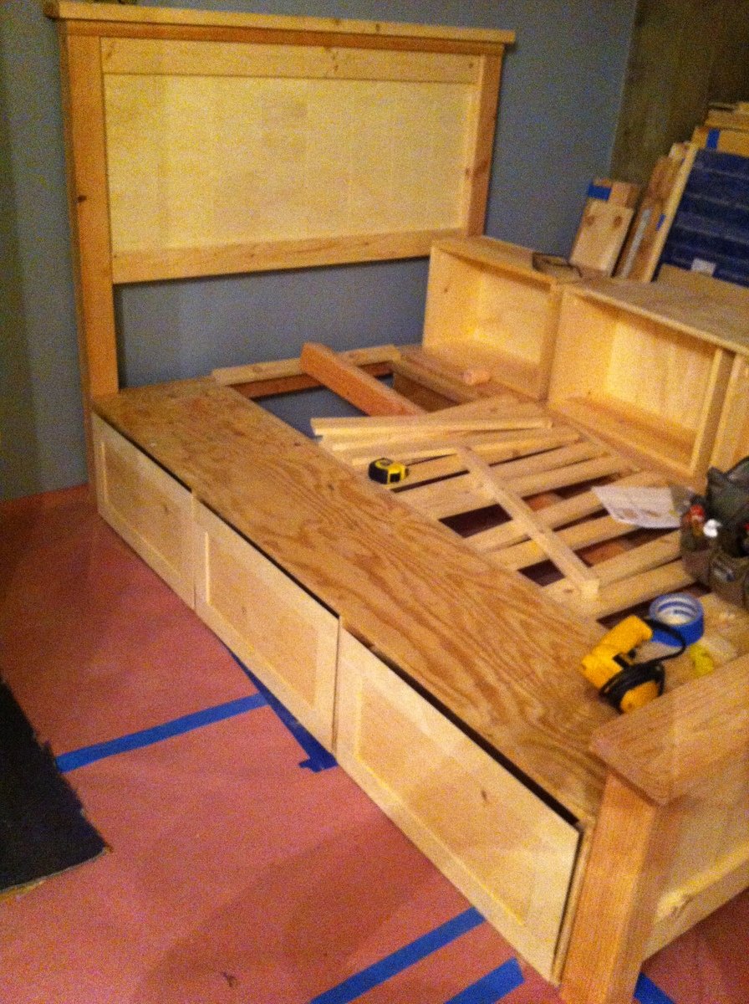
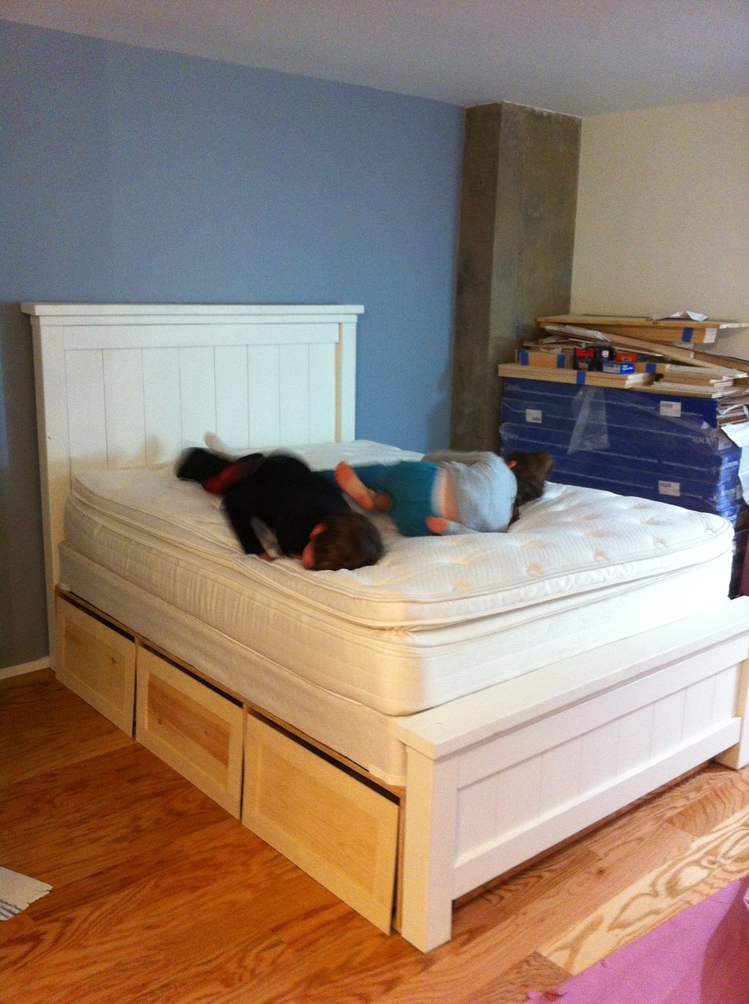
Thu, 02/14/2013 - 13:21
We just came upon the site and have been marveling at the people who "tweak" things a little. Great job!
Our master closet in our home was HUGE- but pretty horrible design wise prior to this DIY. 1 light bulb fixture in a 12 foot deep closet, horrible wire shelving running the whole wall, and a pretty much horrible use of space. As a surprise for my husband who was away for his job, I decided to create a dream closet for both of us!
I used Ana's master closet tower plans as a starting point and went from there. I modified the towers to be wider (24" wide each) and also taller so that they would go completely to the ceiling of the closet. I also modified the plans to allow for drawers and a pull out laundry bin on both sides of the closet, as well as shoe and clothing storage above said drawers.
For the project I used Home Depot cabinet grade plywood for the tower carcasses and then purebond 1/2 plywood for the drawer boxes, shelves, and drawer fronts. I purchased the Kreg Shelf Jig and Rip Cut guide for this project and both proved themselves invaluable until I get a table saw (HINT HINT Hubby).
For the trim I used 1 x 2 furring strips and 1 x 4 lumber for the decorative cut outs above the 4 tower units. I also used cove moulding to tie in all the sections of the closet with one another.
I painted the main towers white (as well as the wall to encourage the appearance of "built in) and then stained the shoe and clothing shelves dark walnut with a few coats of satin POLY to finish.
For the back wall I purchased target contact wallpaper and installed that- as well as a wall mirror so I don't have to balance dangerously on my bathroom tub to see if my shoes match my outfit anymore.
All in all, the project took about 3 weeks to finish. I was lucky that my mother was around the first few days of the project so that I could do the demo work and at least get the one side of the closet framed in, as the rest of the project was completed during "nap time" for my (NOSY) toddler.
In the end, we are both estatic with how this project turned out - I installed a valet bar and a pull out tie/belt rack for the husband and that add an even more "custom" touch to the closet...
I've posted many more photos to my blog detailing this closet reno- www.thesewchicmommy.com if you want to see a more "step by step" build.
Project cost: $750-800 ( including paint, mirror, wall paper, all hardware, lumber etc)
Time: 3-4 weeks
Wed, 11/12/2014 - 14:53
Love your closet, you did a beautiful job! Your blog link had some great pictures too. All the neat touches like the laundry pull-outs, decorative trim at the top, and the pull-out tie rack are brilliant!
Fri, 11/14/2014 - 13:53
Wow you did this RIGHT! Love the pattern on the far wall too!
Wanting to finally get rid of our hideous fake wood coffee table, I found these plans to make the Pottery Barn Benchwright Coffee Table. I am so pleased with the result! It's really heavy and sturdy. Took about 4 days total, and around $100. First time making drawers. Overall the plan was very doable. Looking forward to making a pub table and chairs, and built in bookshelves next!
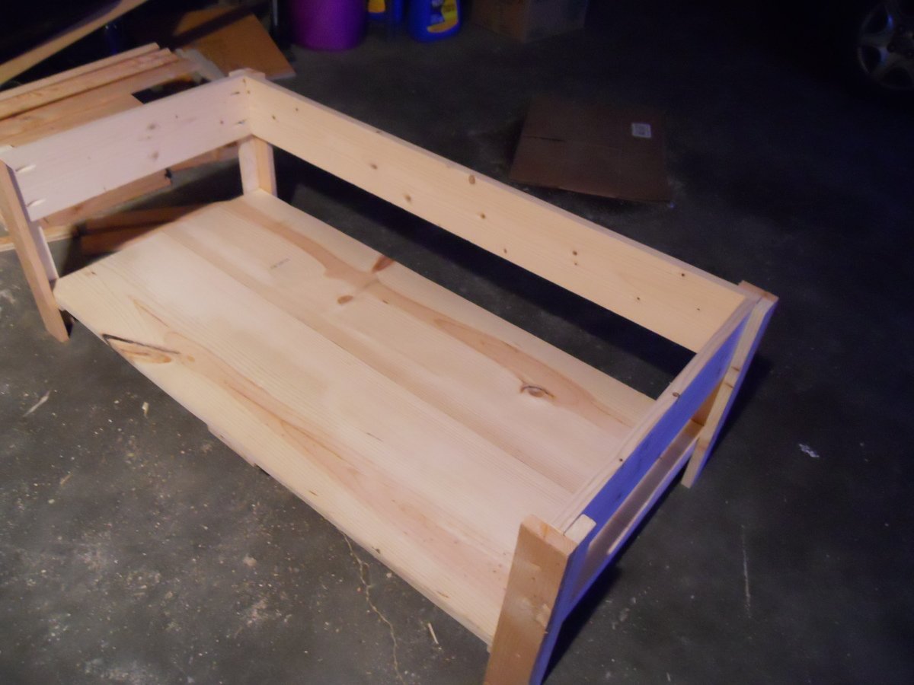
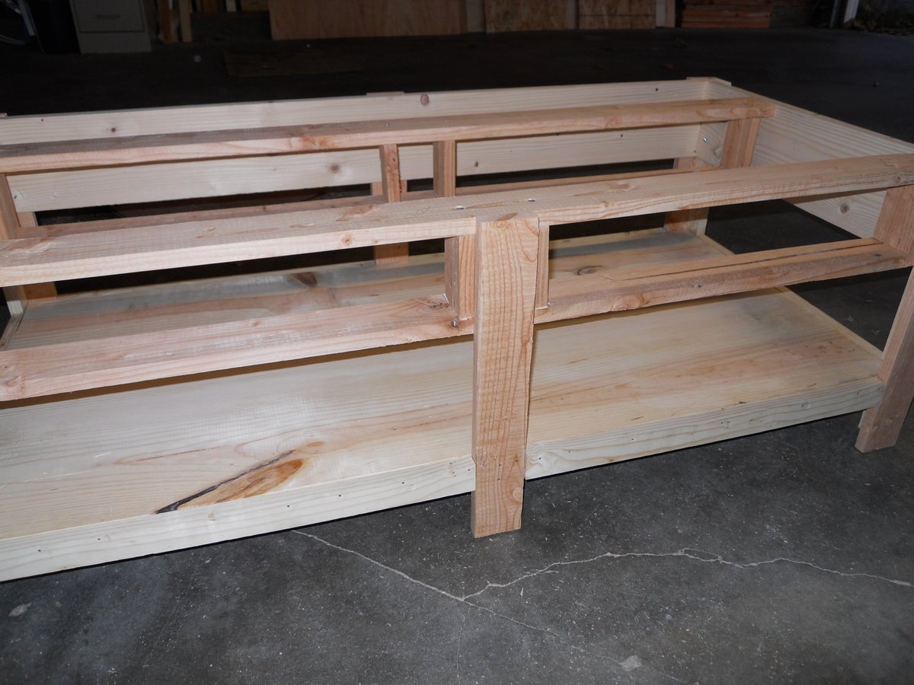
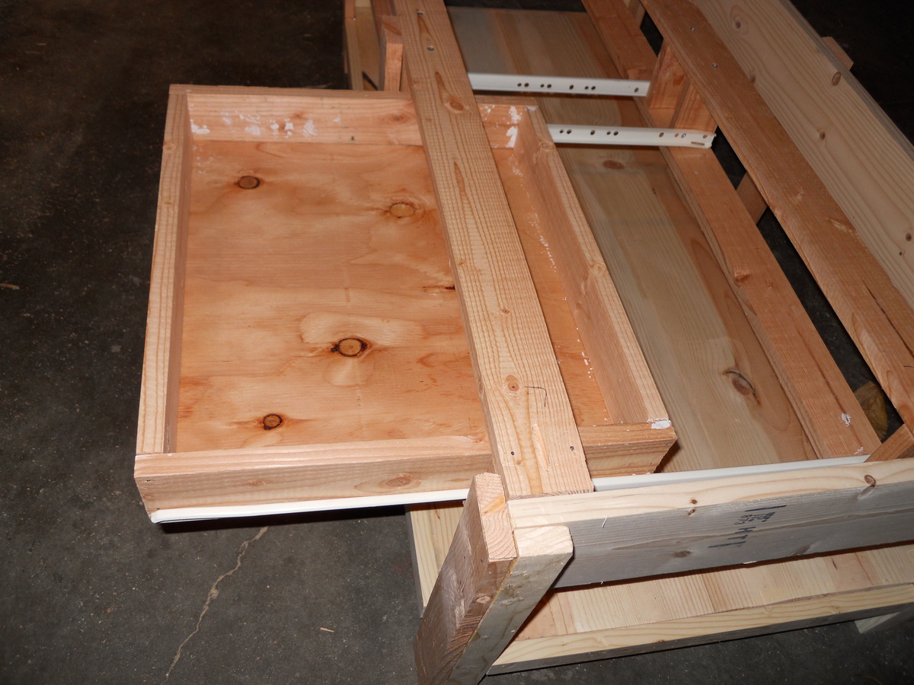
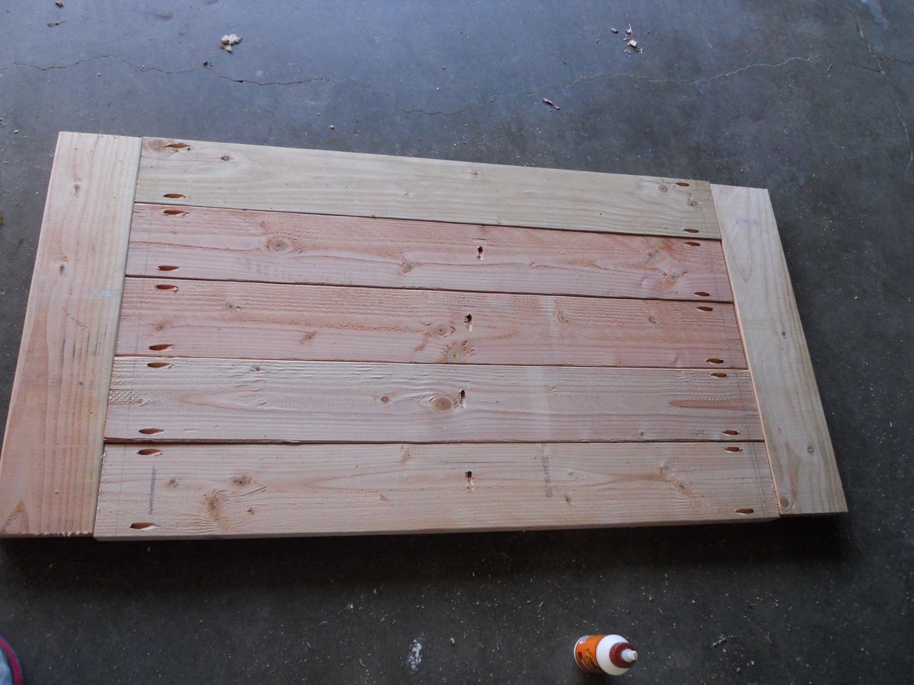
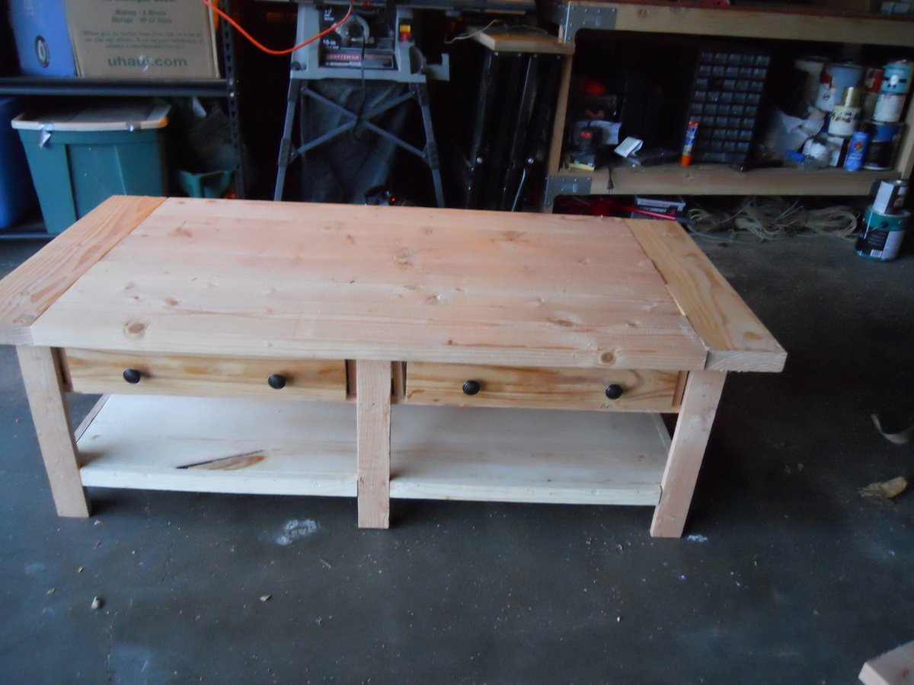
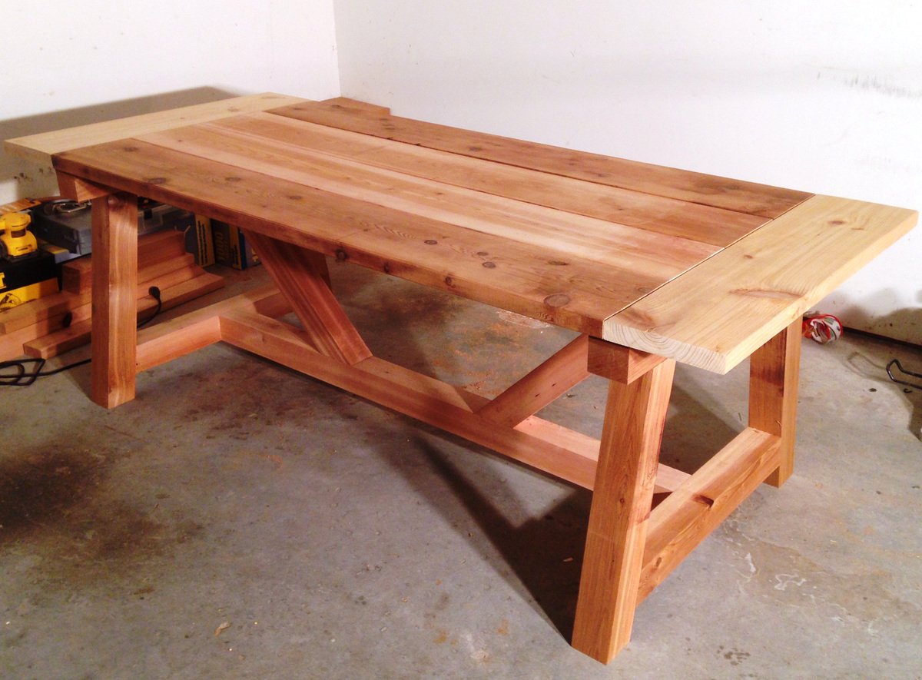
This was my first ever Ana White woodworking project. It was also my first time using a Kreg Jig. I had a ton of fun and can't beleive how great it turned out! I learned a lot while building it so I'm sure I will have even more success with my next project. I highly recommend this project for first time beginners looking for a huge feeling of accomplishment and personal satisfaction.
Thanks Ana!
Anthony
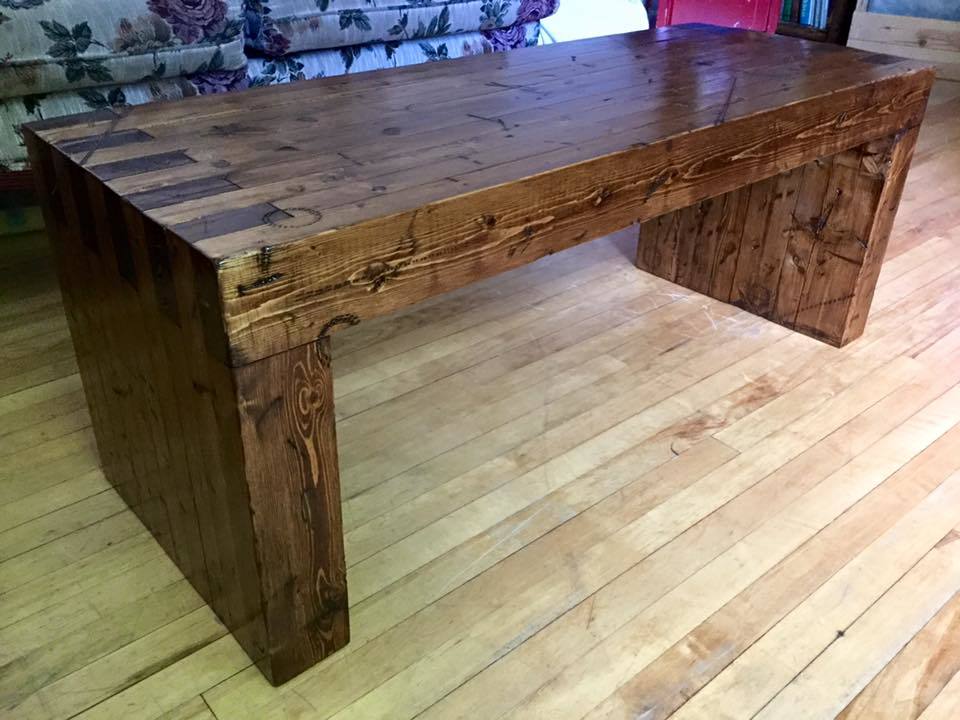
We had seen the modern slat bench before, and stumbled upon the plans on Ana-White, we did look further to see if we could find a style for us and had seen one made entirely out of 2x4's that also cam with plans, http://diycandy.com/2015/06/modern-williams-sonoma-inspired-diy-outdoor…
I thought I would share mine as it differs slightly, I opted to age my bench before staining as well as added adjustible feet so I can level it no matter where I put it. I am using mine as a coffee table, and if I have too many people over, I just use it as a bench to accomodate.
I hope that everyone enjoys the look of how my bench turned out. To reproduce the look of mine I described and linked the 2 products I used for the finish. But I also used the following power tools, Table Saw, Drill and Sawzall, belt sander and palm sander. I used the sawzall as I made a slight error and had some overhang that needed trimming. We used numerous items to get the outside beat up prior to the stain and sealer. The finished product looks amazing and I don't fear someone running away with it at 80lbs.
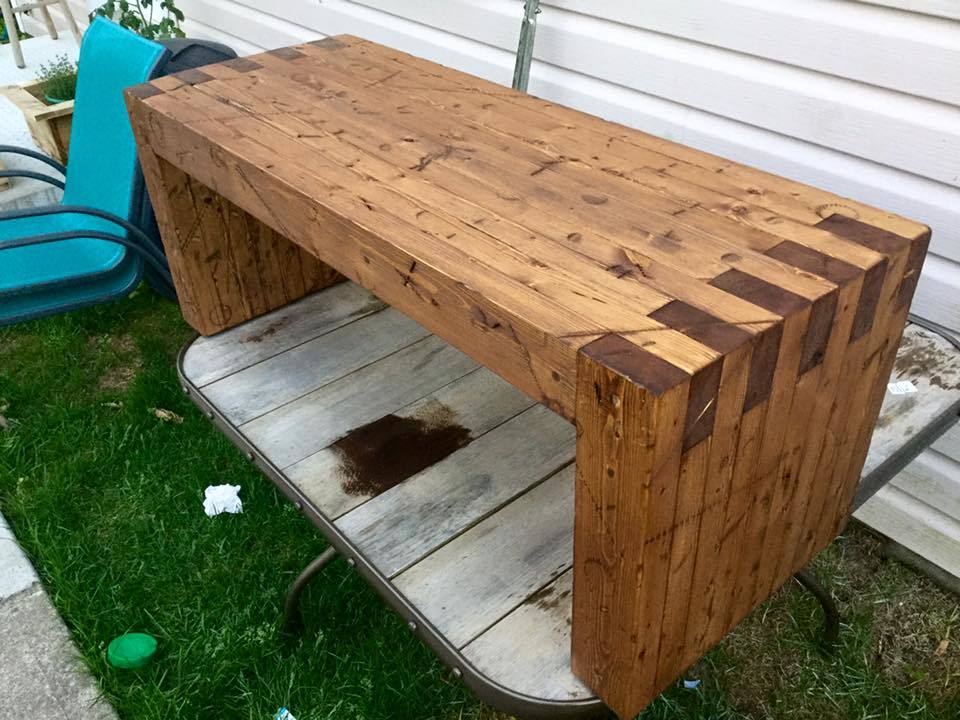
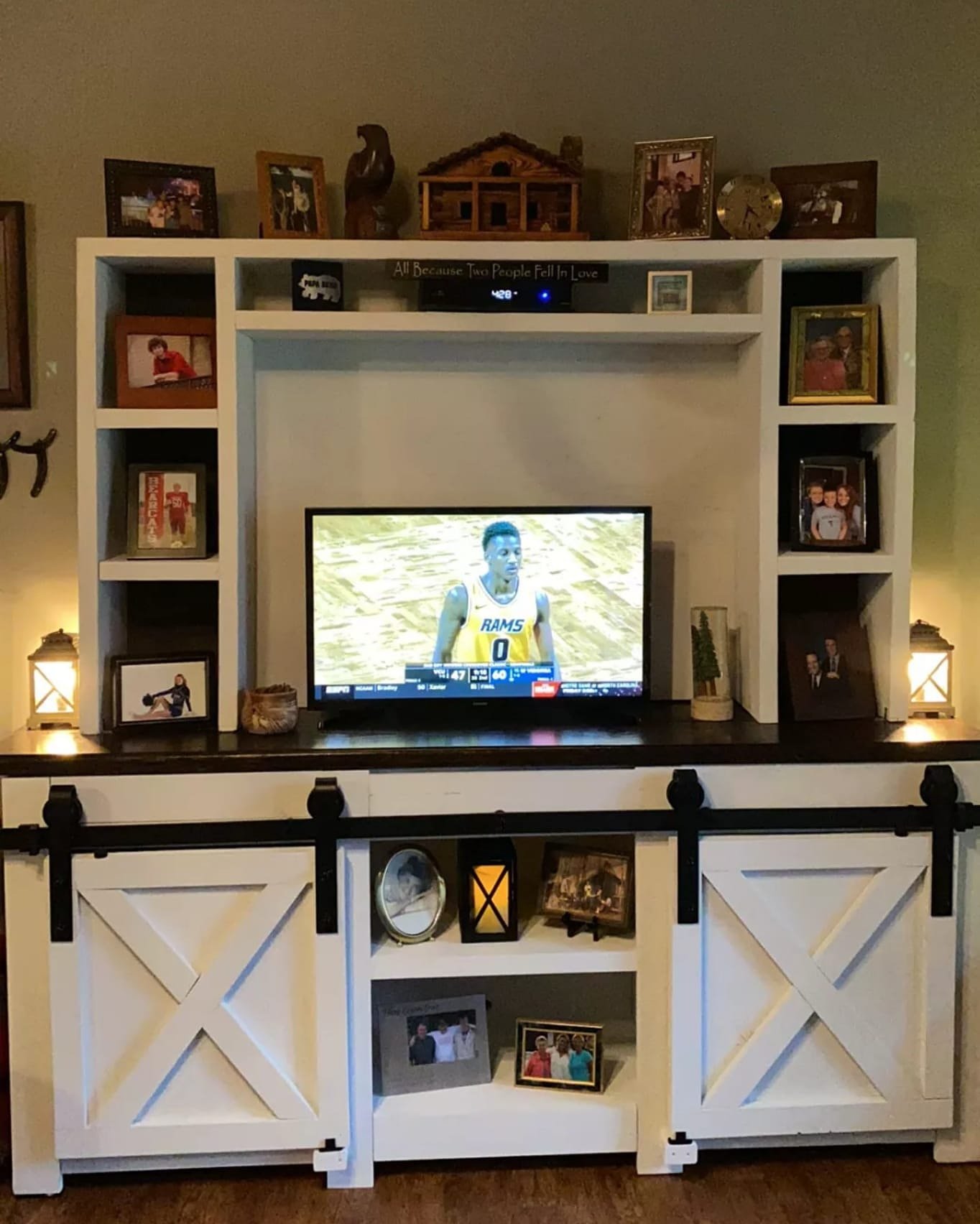
We've been doing the consoles for some time now and where excited to include the top shelving unit with this one..
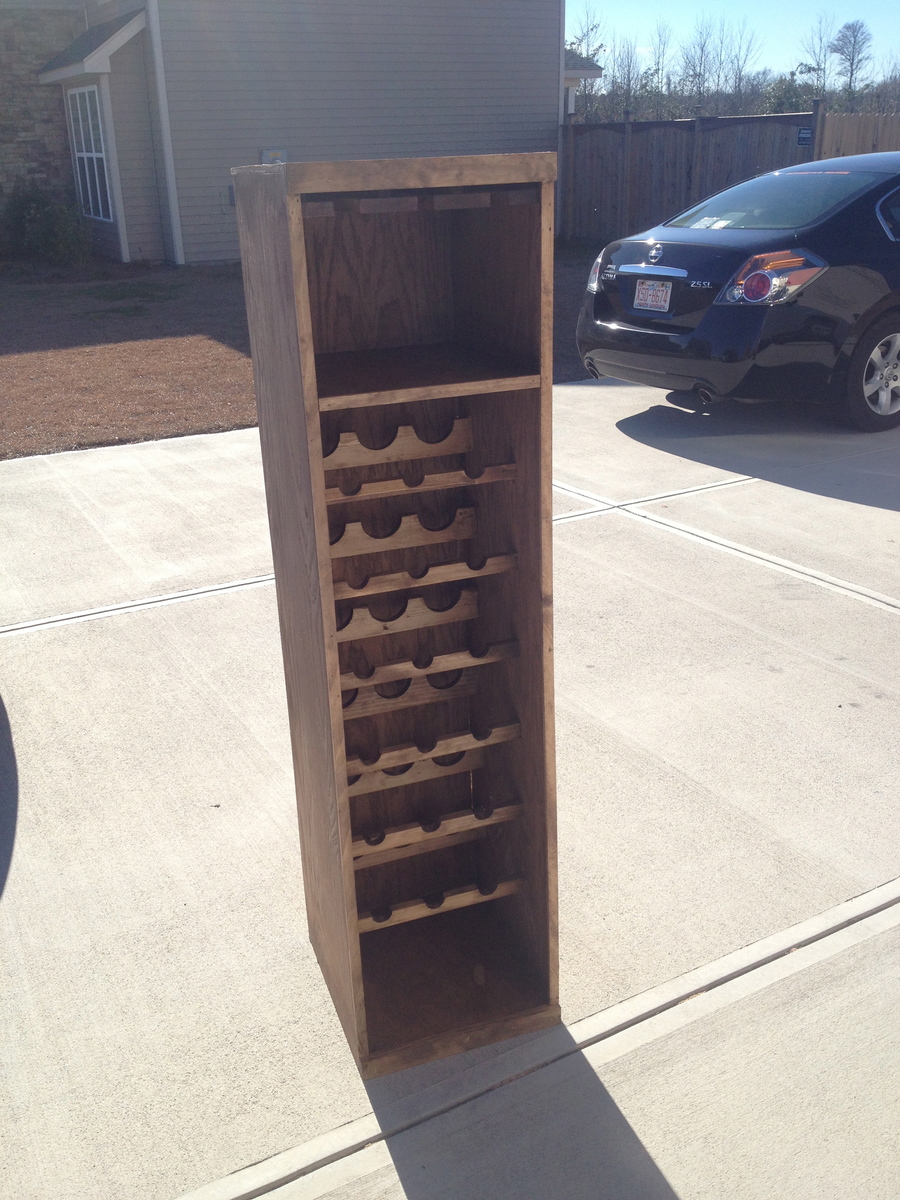
This is my first attempt at making a wine rack. It holds 18 bottles and 9-12 glasses. I made it from 1/2" red oak plywood and 1x3s. I used a drill press with a 3" hole bit and 1 1/2 bit for the neck supports. The one pic shows how I kreg jig the supports to a scrap piece of plywood so I could stain all sides of the pieces at once! Plus it allowed for a quicker drying time. I kreg jig all the supports from the back side with 1" PH screws and glue. I used my router and a straight edge to dado the top and bottom shelves to the side walls. This rack measures 5'Hx 15 1/4"w x 17" deep. The wine bottles do not stick out past the front at all. I stained it in a dark walnut to give it a country feel.
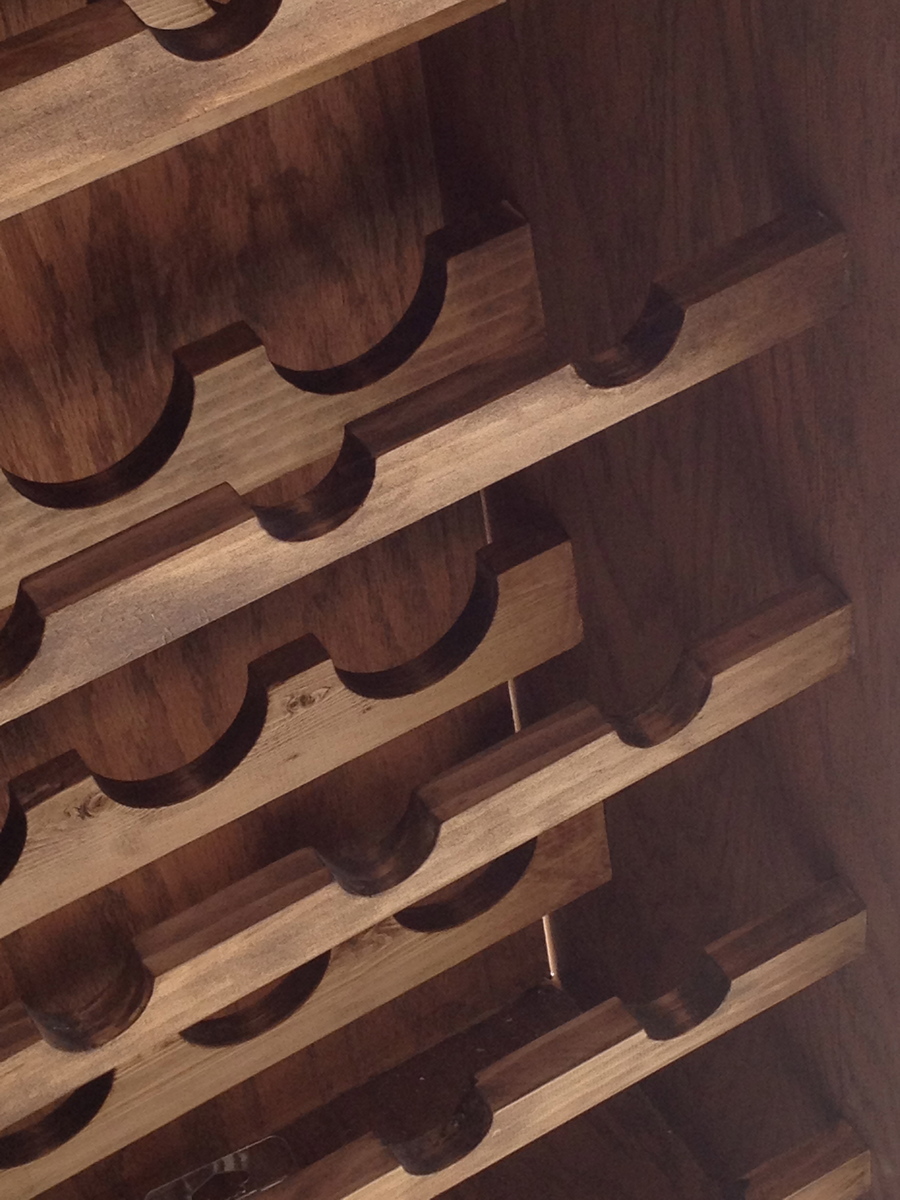
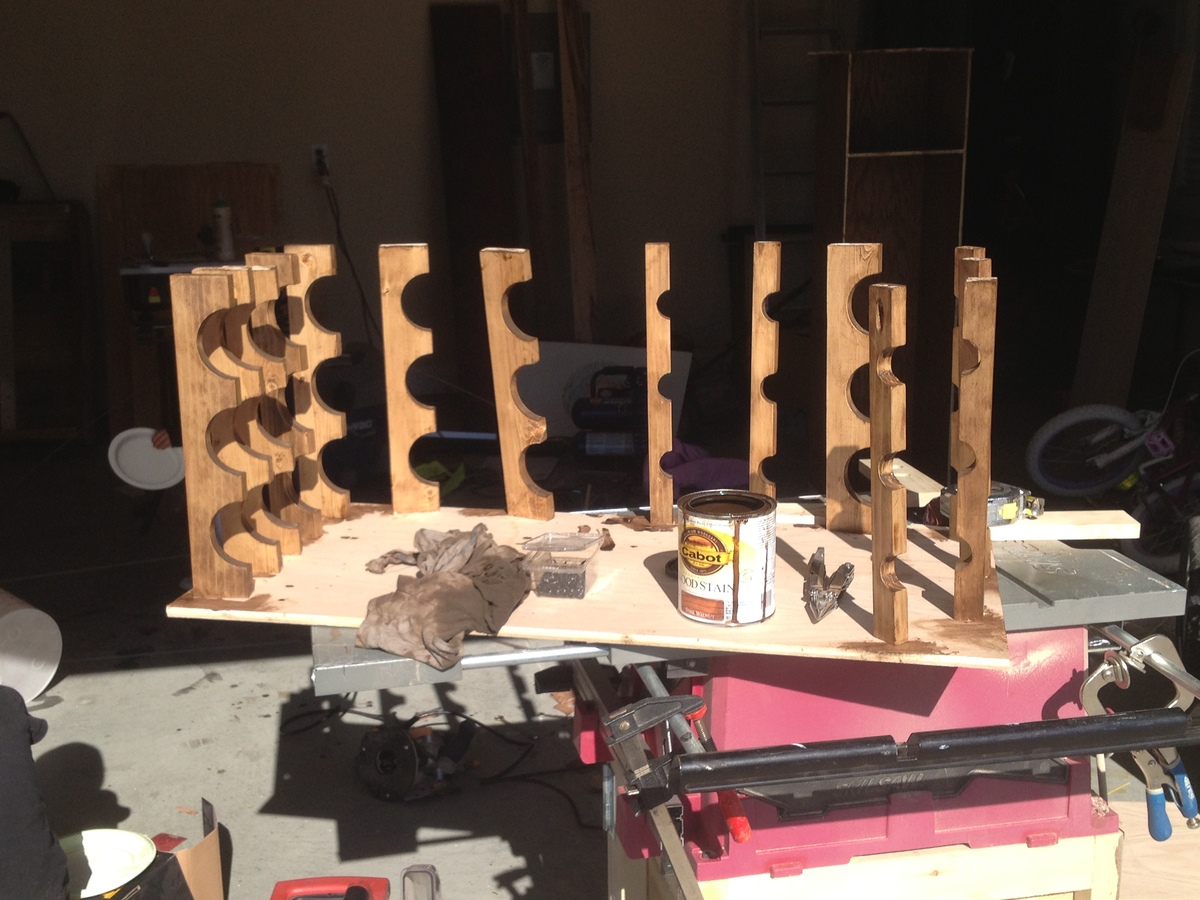
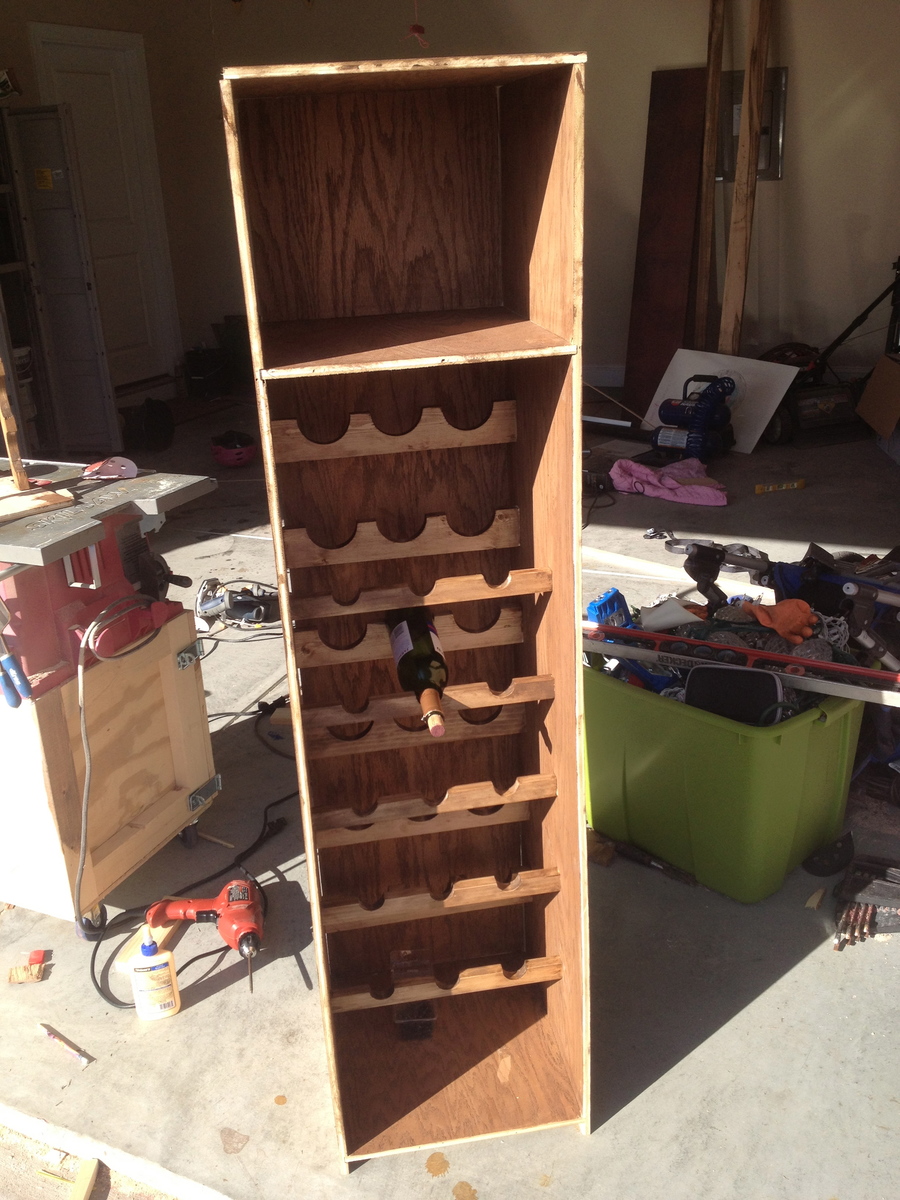

Wanted a chest of drawers with Deep Drawers. As the drawers were so deep I used some scraps to fit supports to the undersides of the drawers as shown in one of the photos. I knew the drawers would be stuffed to the brim and would need to be quite strong. On the bottom two drawers I fitted three supports from scrap 1 by 4 and 1 by 6.
On this piece I didn't bother covering up all the internal pocket holes like I normally would either and it looks a bit of an ugly duckling on inside but once top is on and drawers are in you cannot see anything.
I thought the natural colored backing gave it some interest too.
Happy to share my plan with anybody who wants it.





Tue, 11/18/2014 - 11:11
I was about to build something just like this. would you mind sharing the plans?
Thanks!
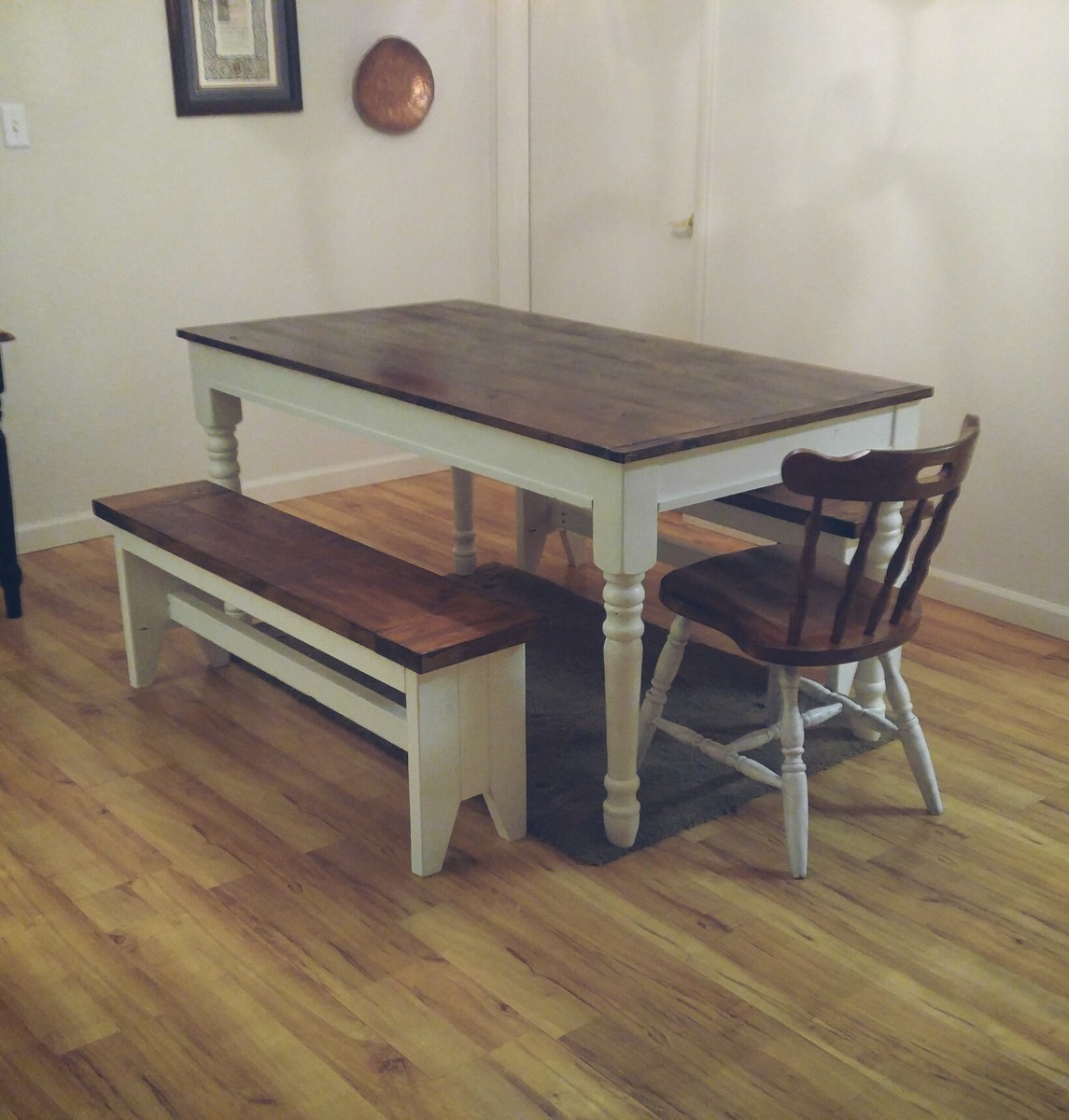
I got the legs from a old dining table my mom had that was damaged in a move so when i saw this plan i knew this was perfect. So simple and easy to build, yet everyone who sees it is in love with it. Thanks Ana!
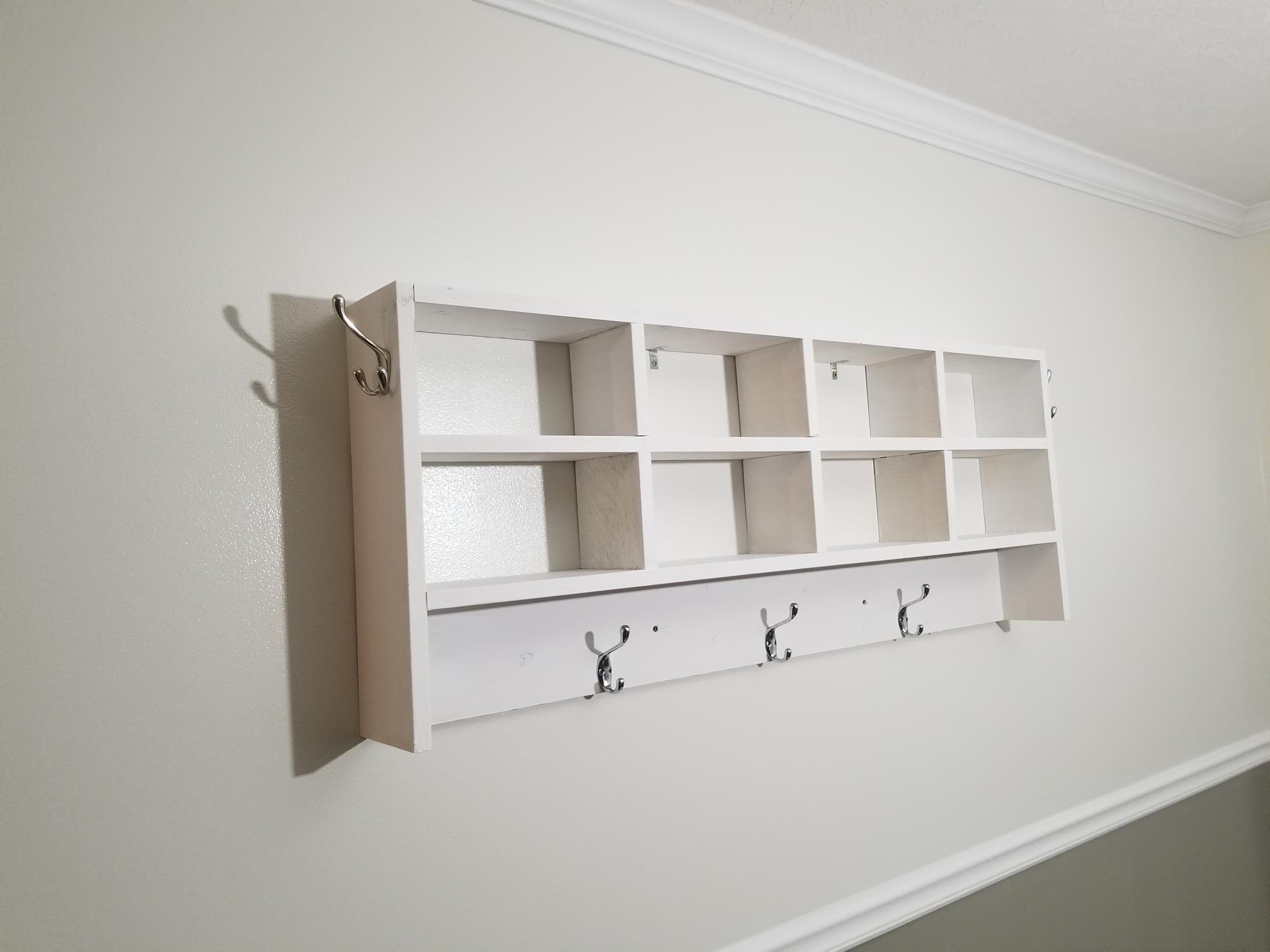
Quick and easy build thanks for the plans it really made this very quick and easy. The kids love this for their school stuff!
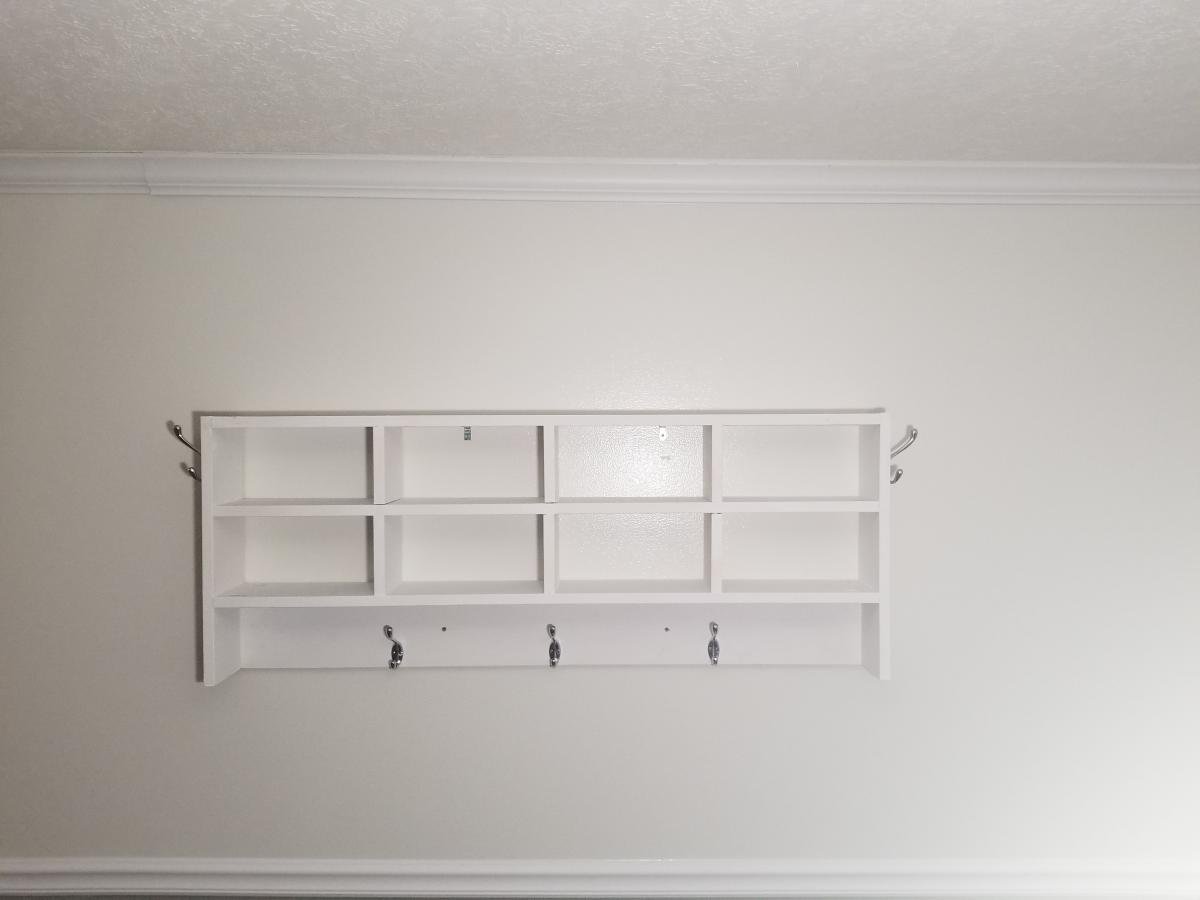
I was so inspired by this site, I just had to try something out for my self! Being a beginner it was a little difficult trying to get the notches perfect without the correct tools! A table saw is neccessary but me and the fiance kept at it! After all assembled we banged up the table with some heavy duty chains, Gave it two coats of Minwax Dark Walnut, and finished with 2 coats of Minwax Poly Satin finish. We left out center support so we could get it in the house and installed once it was in, this is one heavy sturdy piece of furniture!
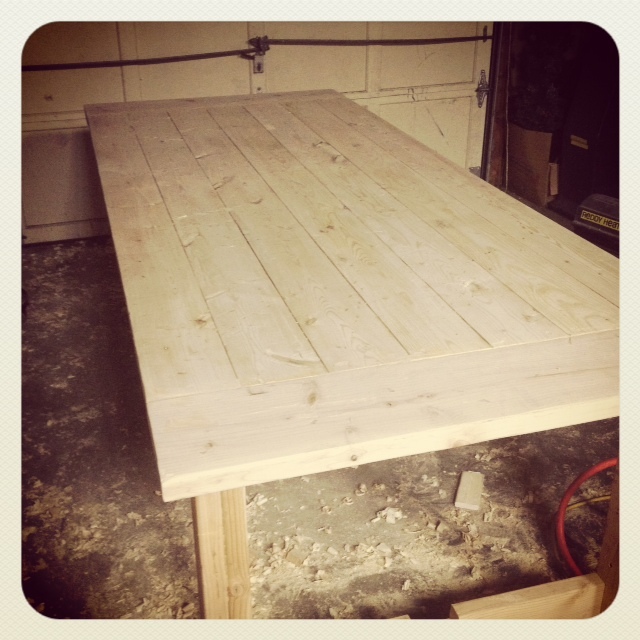
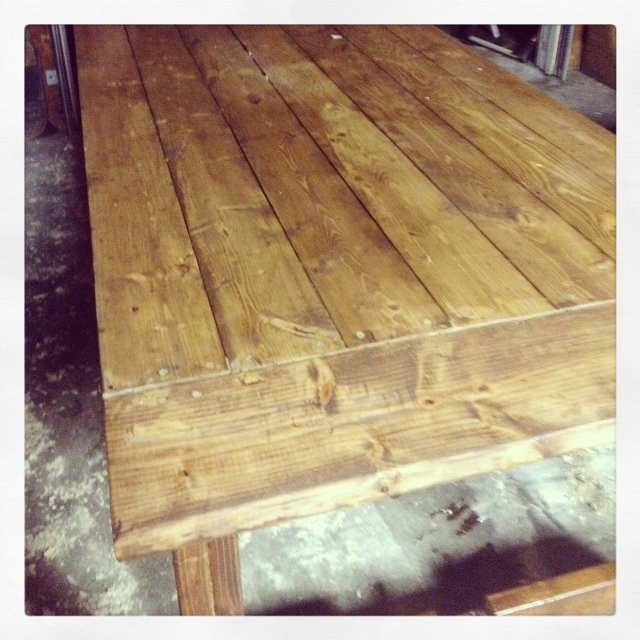
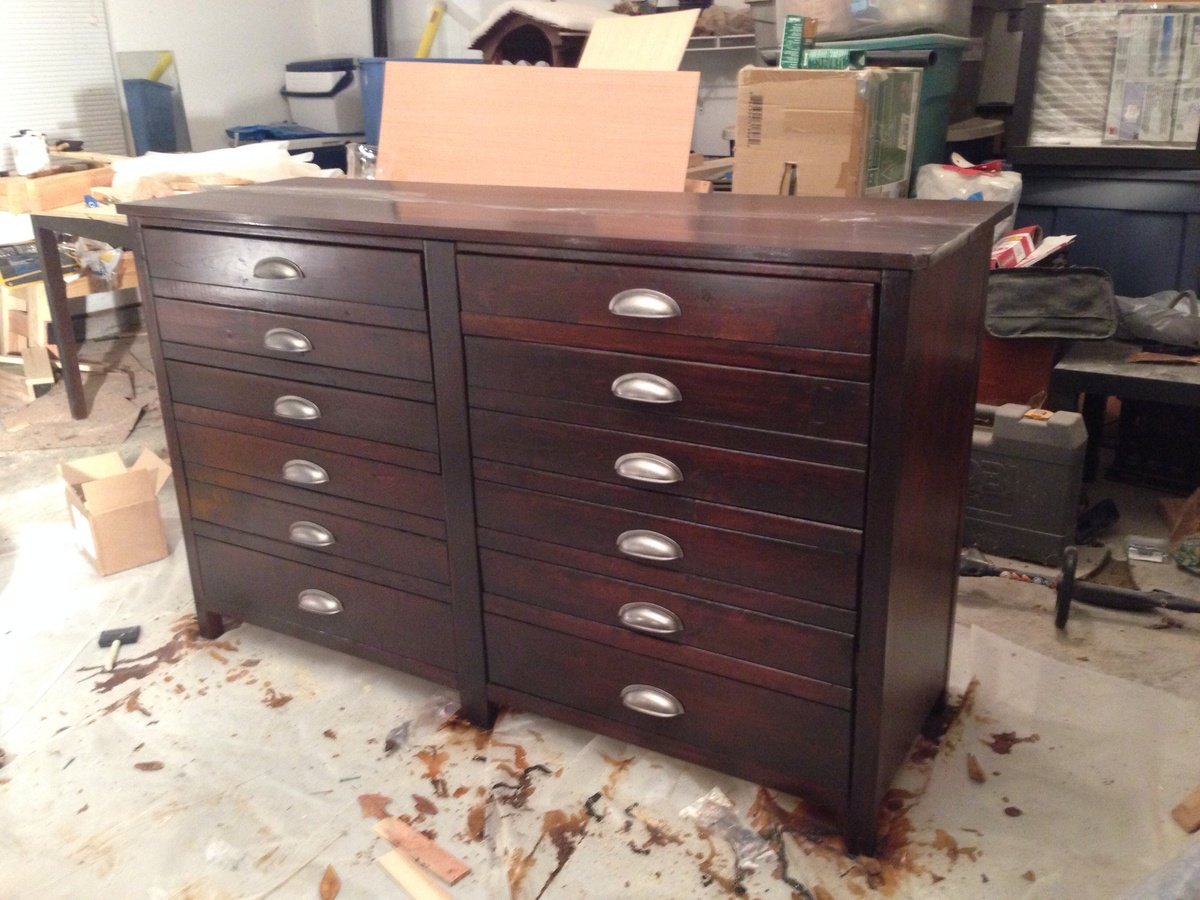
Printers console
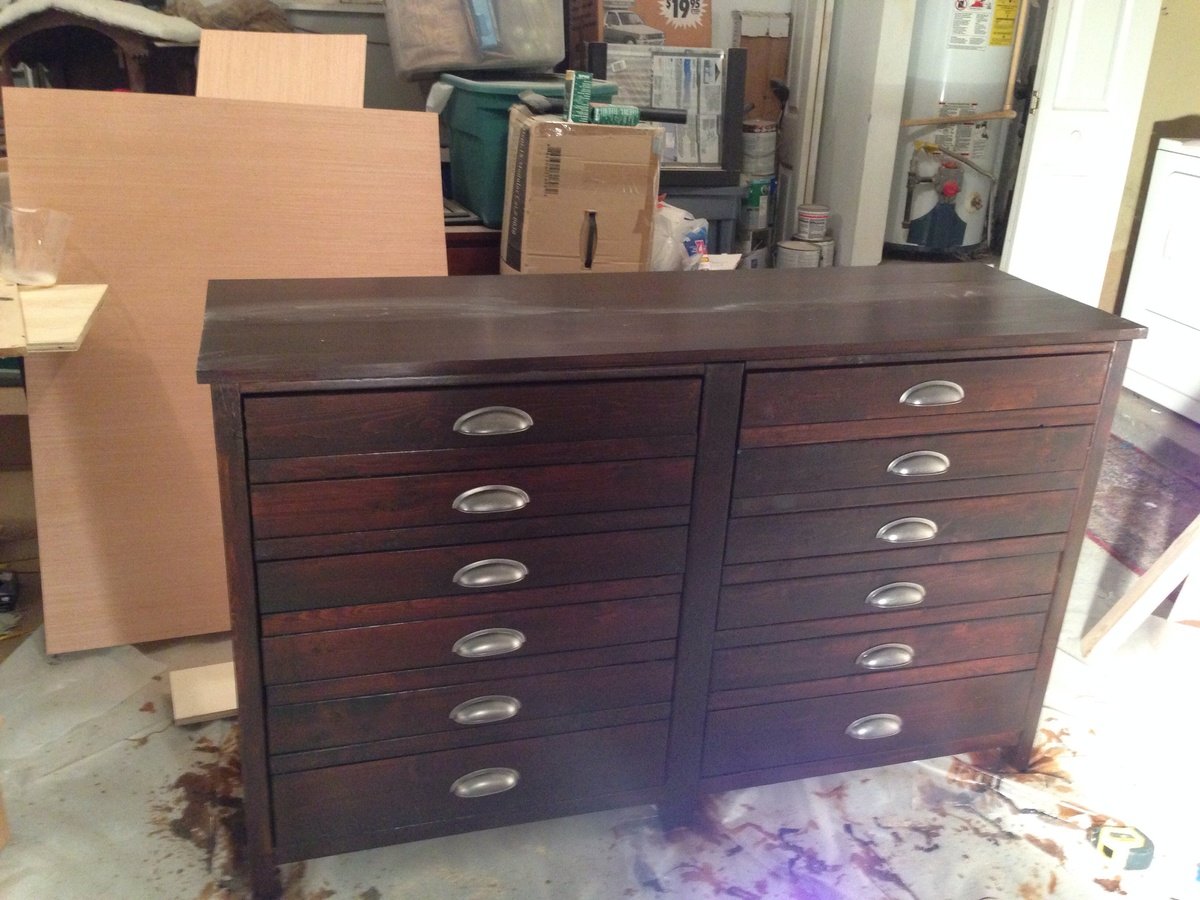
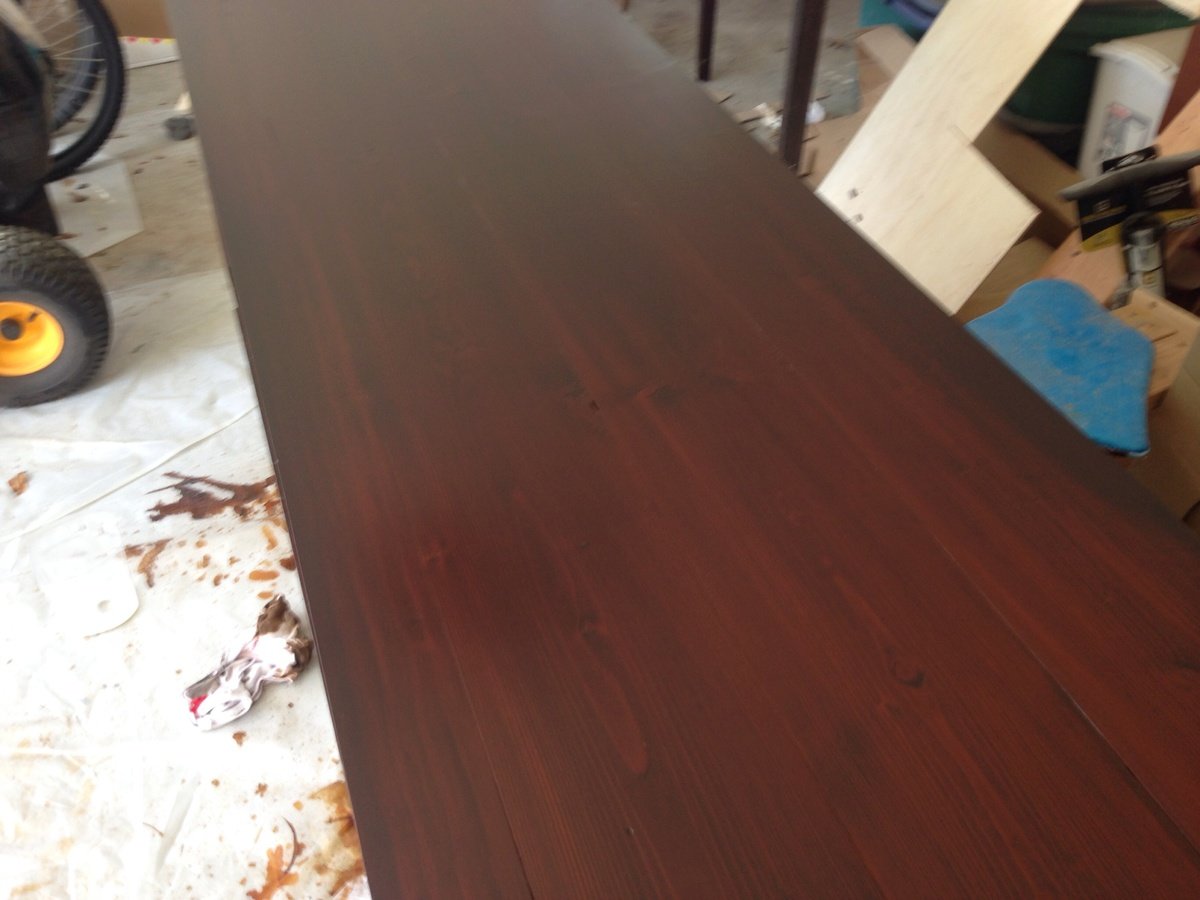
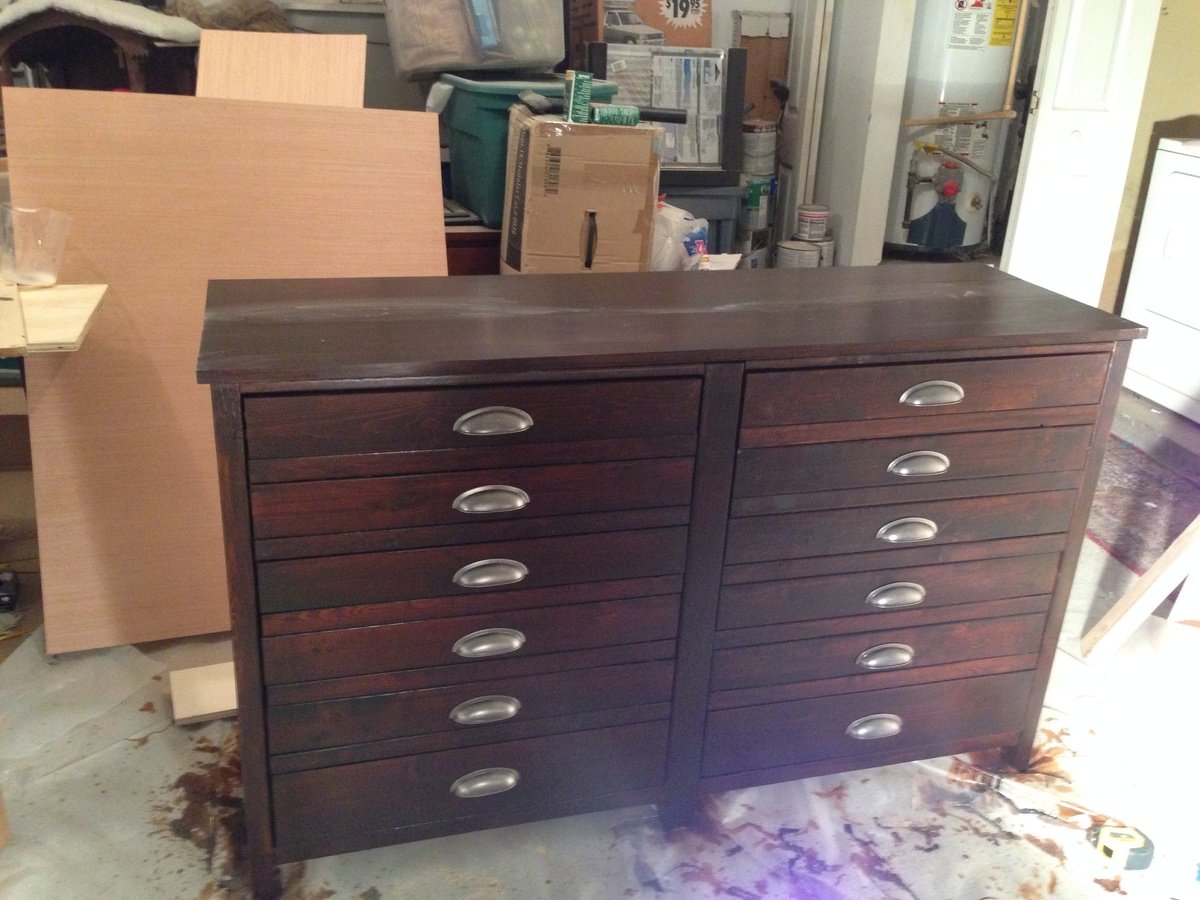
Fri, 11/21/2014 - 09:23
Only for $85 that is awesome! This is great work!