Urban barn coffee table
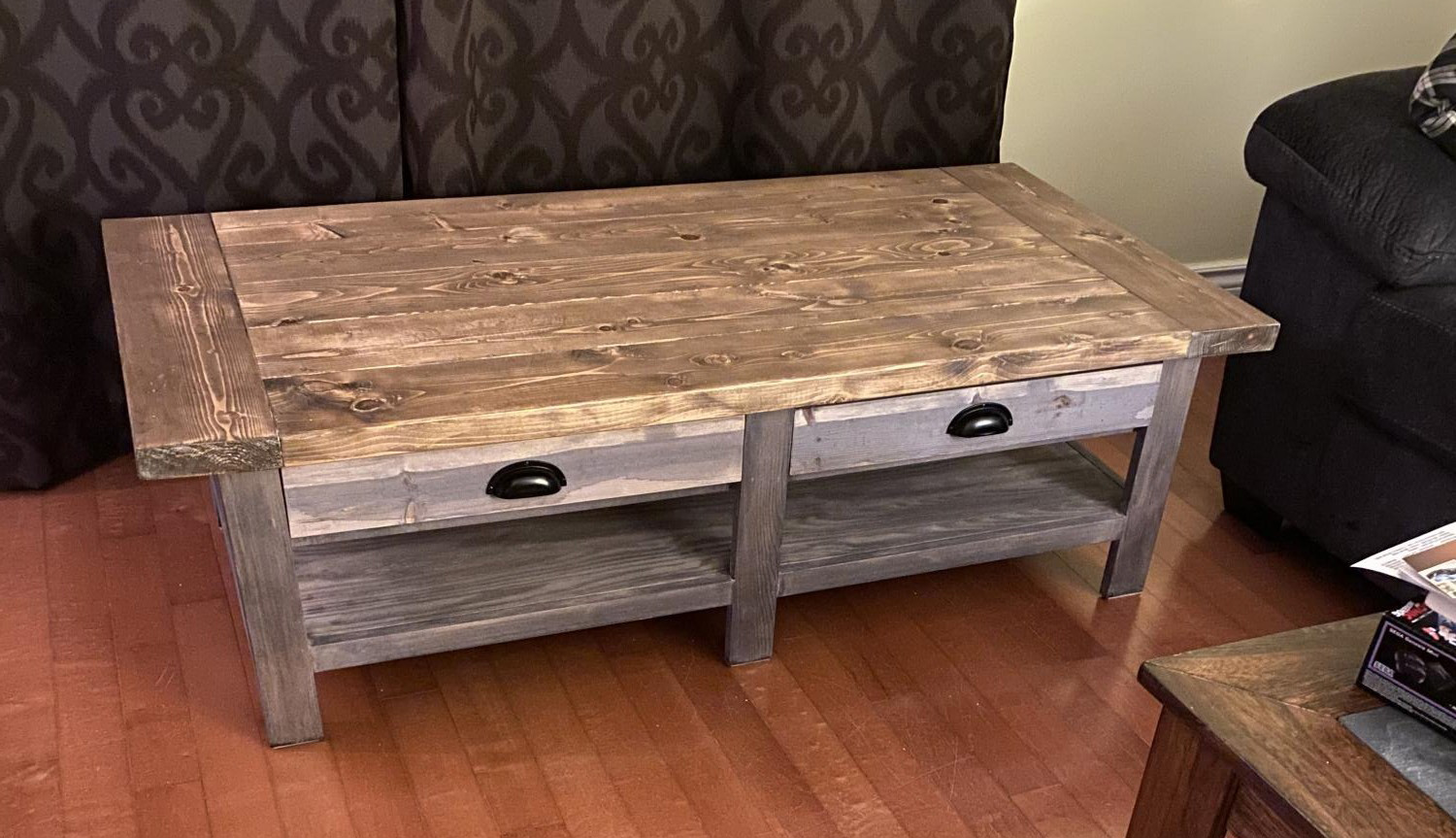
Found the plans on this site and built this as a Christmas gift! They love it!

Found the plans on this site and built this as a Christmas gift! They love it!
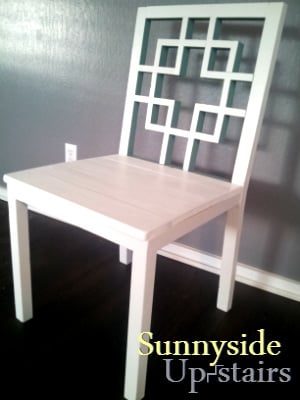
My husband and I loved the Squared2 Chair we saw on this site and we knew that we wanted to have this design for our dining chairs. As my building experience has increased, I thought it was time to try. This is my first chair: it is not perfectly executed, but I learned a few things along the way and I've decided to buy a few tools, too. I modified the square back pattern cut lengths explained briefly on my little blog.
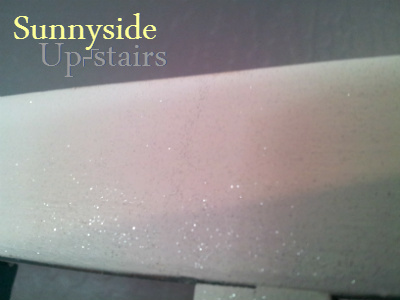
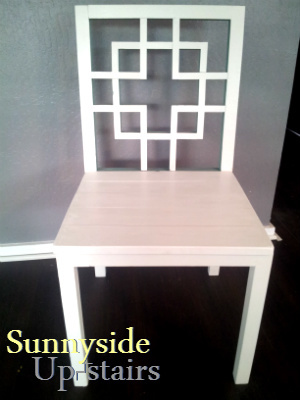
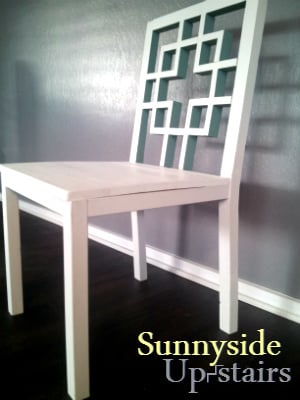
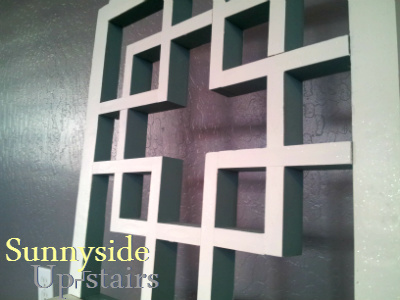
Thu, 08/15/2013 - 22:47
Thank you for your comment, Pam! I'm sorry for the late response.
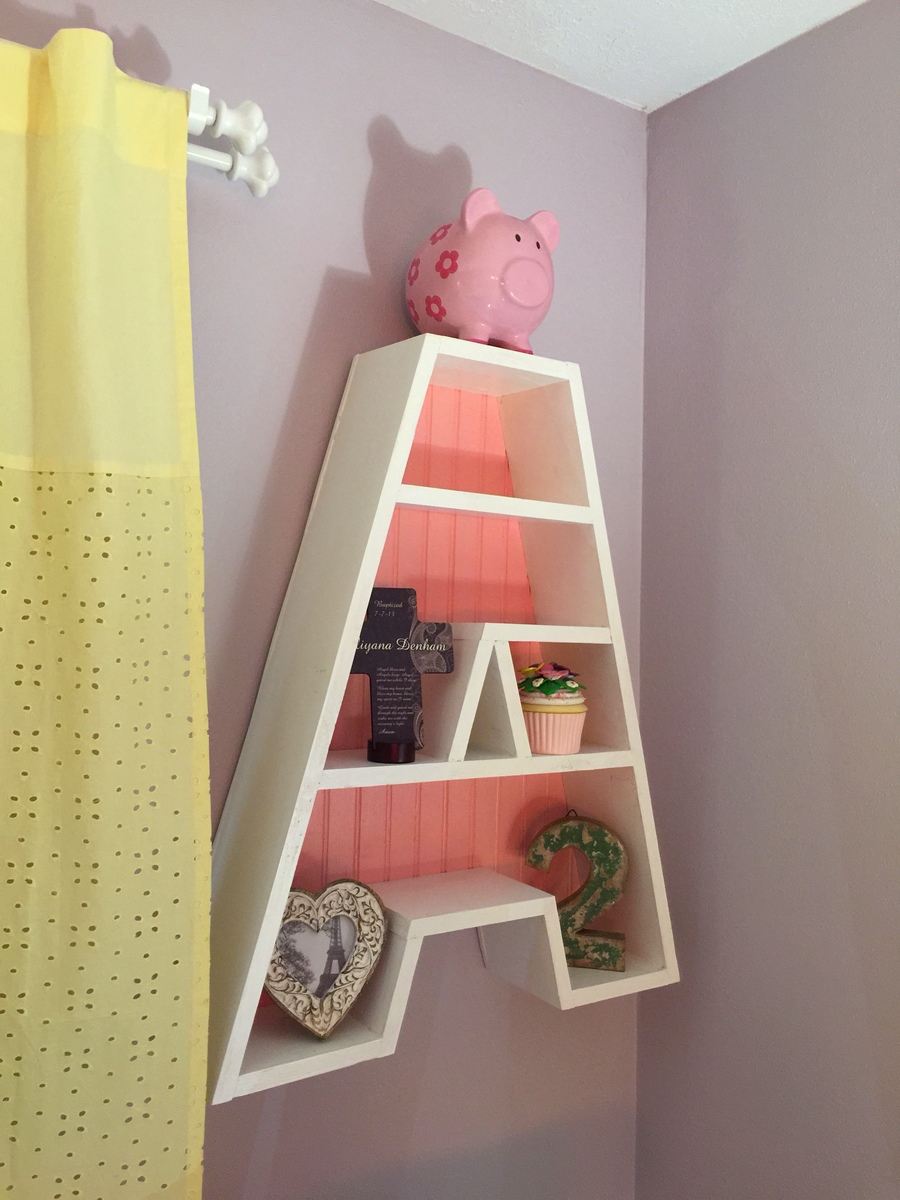
With another baby on the way in a few months, we decided to move our 2+ year old daughter across the hall into her first big girl room. I built big sister the Kendal Extra Wide Dresser, Traditional Wood Toddler Bed, Letter A Shelf and a Dollhouse Bookcase and matched the colors with her new comforter, lamps and princess canopy tent from the Land of Nod outlet.
This is a pretty easy project to build with the right tools. For the backing, I used beadboard plywood that I had leftover from the headboard of the toddler bed. The one tricky thing was how to actually hang the bookshelf. The weight of wood for the shelf is somewhat heavy and that's before anything even goes in/on top of it. After a few trips to the big boxes, I decided on using a heavy duty mirror hanger, which so far, has worked great.


Fri, 02/06/2015 - 11:28
What a lucky little girl! You inspired me to make-over our little girls room now that she is 4. What a gift to create all these beautiful items for your home. PS - Love your outdoor sectional too!
Tue, 02/24/2015 - 13:05
It took a lot of work, but it was well worth it. The best part about completing a room make-over is her reaction to having all new stuff. Our daughter has not once wanted to go back to her old nursery room. p.s. I cannot wait for the cold/ice/snow to end so we can start enjoying the sectional again.
Fri, 02/13/2015 - 12:36
This is soooooo cute! I bet your little girl loves this! Great job!
Tue, 02/24/2015 - 13:01
She loves all of new big girl room furniture, which mostly came from your plans!

Outdoor Couches made from the plans on the website. Added 2 2x4's on back top to add support when leaning back. Also added vertical supports on the back to help with added weight.
Stained and Sealed with Natural Cedar Stain and Sealer
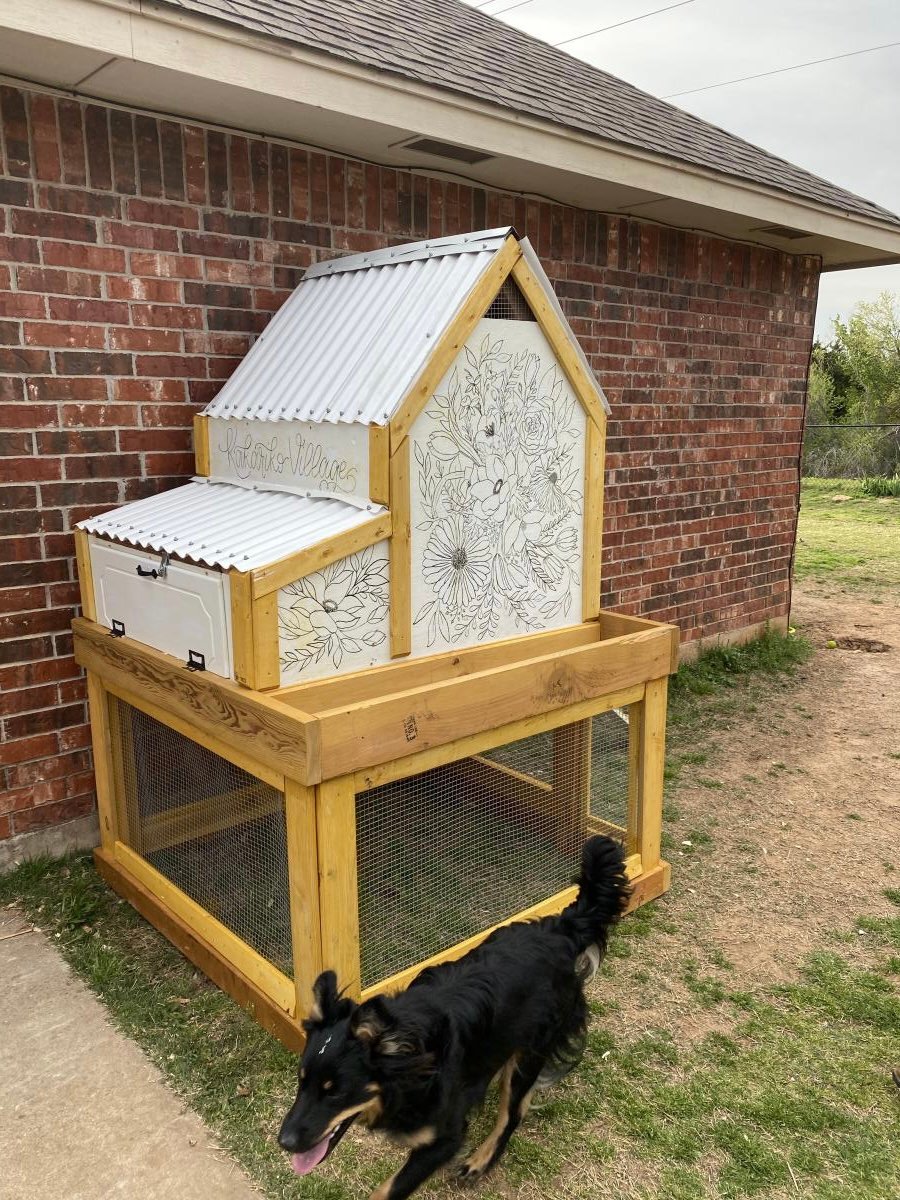
I’m so thankful I found Ana White’s site, like, 10 years ago. She’s inspired me so much and helped me to know I could build stuff! This is far from the first thing I’ve built but it’s absolutely the most complex! I was able to find a bunch of wood free locally from a construction site (they posted it online) and some friends had some old plywood they were kind enough to give us. Even with most of the wood covered, the cost of hardware and other supplies still took us over $200. I worked on it during the day for the last few weeks around our homeschooling schedule, so it did take quite a bit of time. I also had to modify it to work with the wood I had and I wanted to make it bigger inside. But it’s finally finished and our little chickies seem quite happy so far!
had a lot of scraps and put them to good use with this shelf, east to change out any art/photos my kids would like on their walls, size of frames, etc...without nailing frames, changing positioning, just re-arrange on the shelf :)
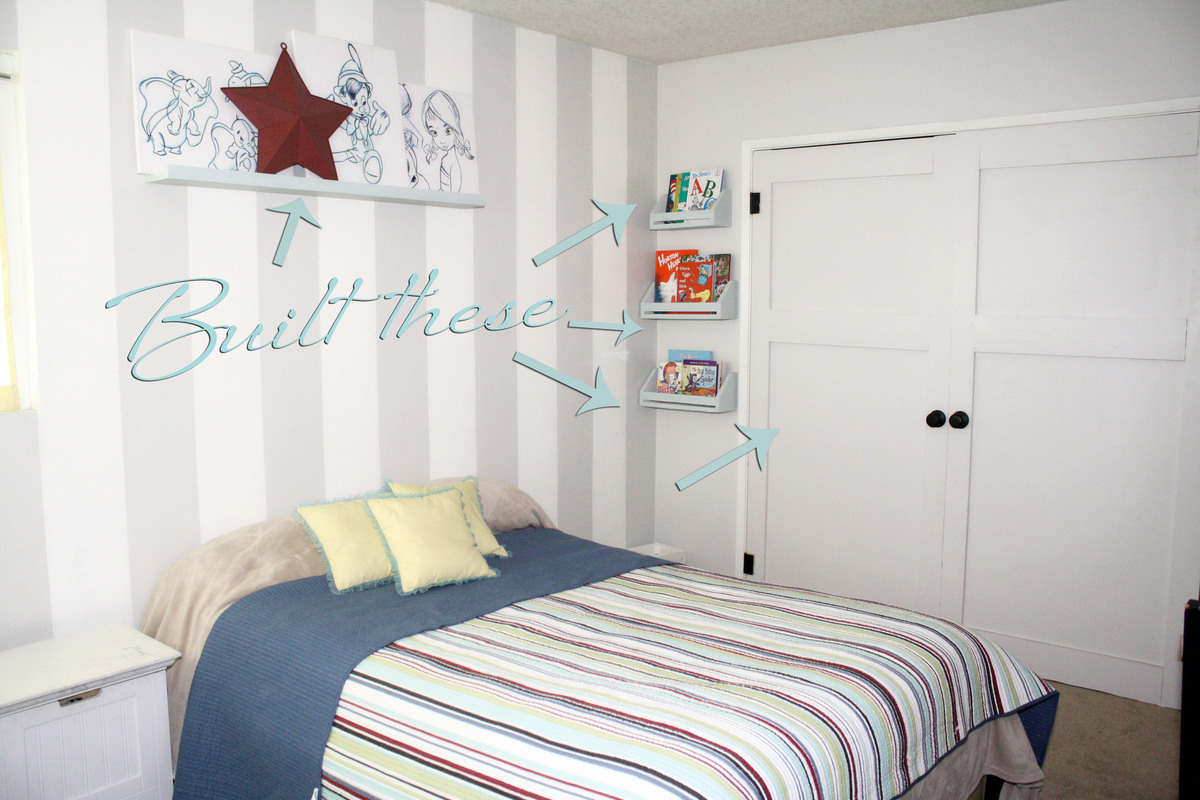
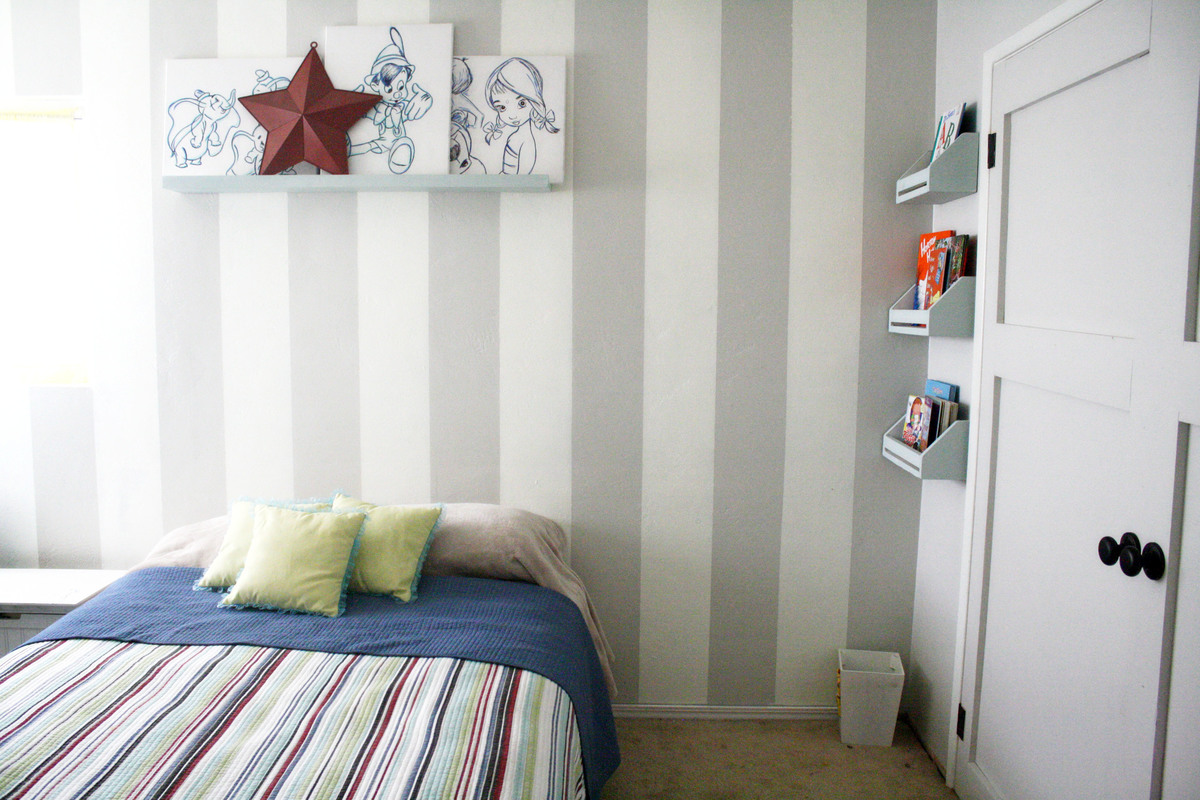

This was my first furniture build so there was plenty of trial and error but overall a good learning experience. The middle walls were made using the same notching techniques as the plan, but with one big notch and several 2x4s.
Building was the fun part, finishing was not. Started with a belt sander and after digging into the wood too many times I tried an orbital. Had to resand due to swirl marks from the orbital sander. Hand sanded from 100 grit to 220 grit, applied gel stain and noticed the wood grain had completely disappeared. Seems like the pores were too closed from the fine sand paper so took it back to 150 grit and it was all good.





Wed, 02/11/2015 - 23:10
This kind of necessary information is quite supportable to publish over online place. Keep writing.That was points of fact!
Please Visit: http://desertleather.com/Categories/Captain-America-Jackets
Fri, 03/20/2015 - 22:32
I really appreciate for this guided info, it’s much better for the proven analysis in the recent times.
Visit: http://www.leathersshop.net

I adjusted the size to be a total lenght of 71 inches by 40 inches wide.
I put all the boards through the table saw to create the flat edges whcih allowed for the flush table top. Had difficulties with the X cuts, but turned out nicely.
Used a mix of 2 stains to reach the grey, almost barnwood look. Love the way it looks.
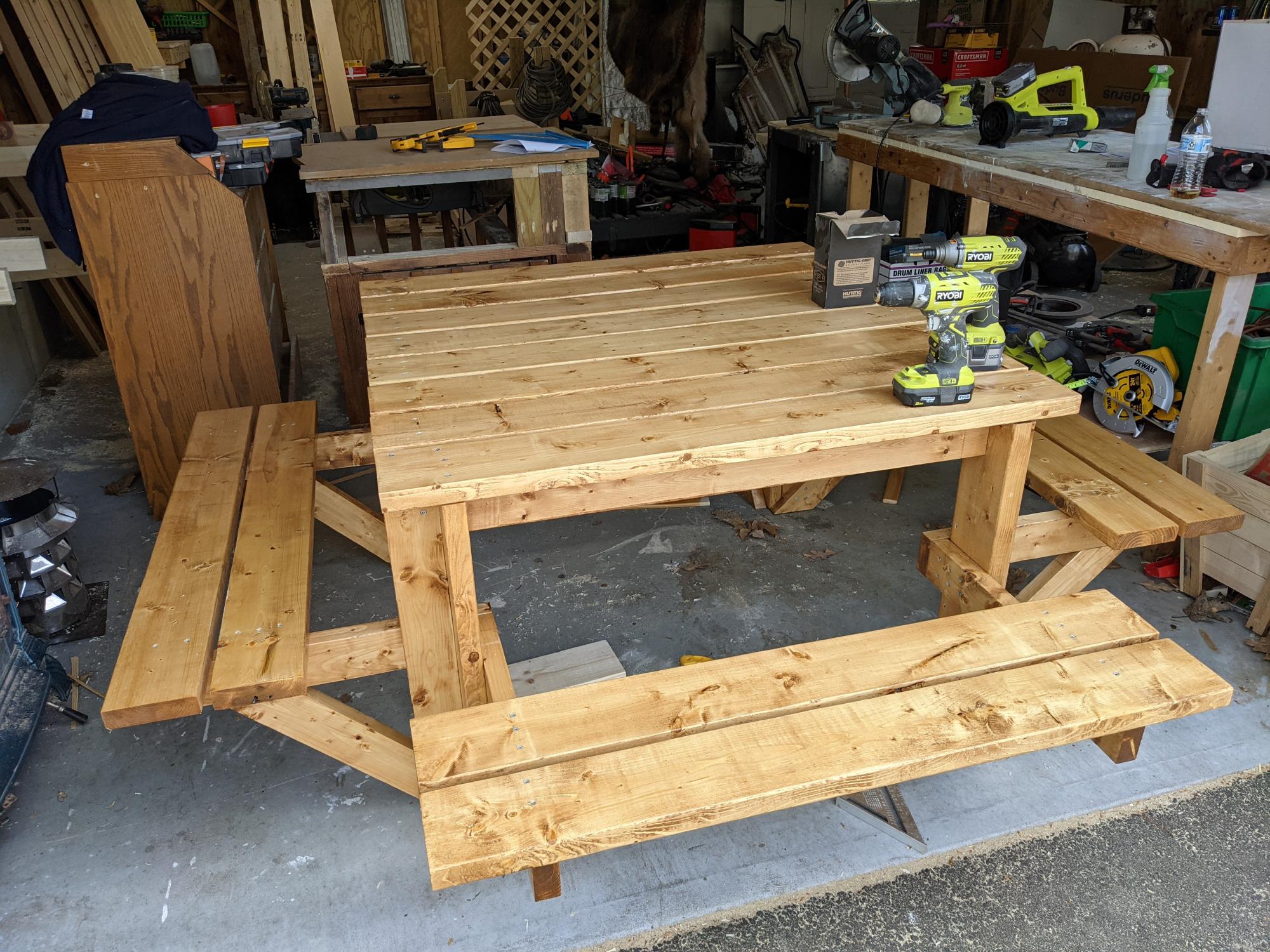
Fun build. Thanks Ana. I made the mistake of installing one set of seat boards and testing the strength. I weigh over 300lbs. No harm no foul but you can probably figure out the rest. On my backside soon after.
Looking forward to building my next 2 without this mishap.
Jim
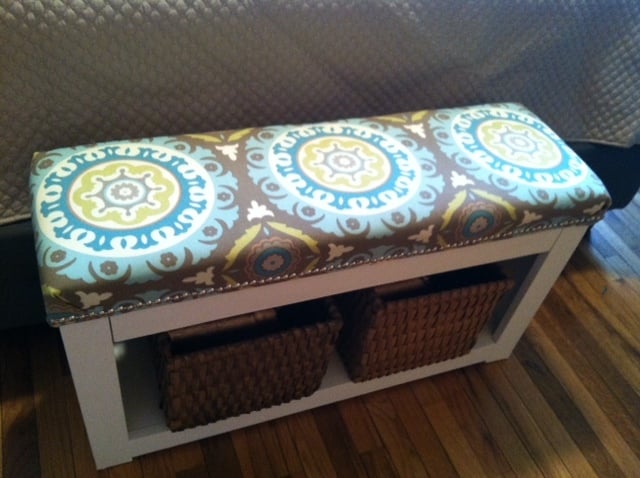
I LOVED creating this bench! It was quick and easy.
I really wanted an upholstered top with nailhead trim so even though the plans didn't call for it, I did it anyway :) I left off the top piece after building the rest of the bench, and upholstered it with 2" foam and batting. I used outdoor fabric because my dogs may be using the bench to get on/off the bed, and I figured it would be easier to keep clean! Luckily, my local Jo-Ann store just put out a plethora of outdoor fabrics, and they were 50% off (as was the foam!). After the upholstering was finished, I used nailhead trim because I LOVE the look. Then, I attached the top by turning it upside down and setting the bench upside down on top of it, and nailing the two together.
I decided to paint the bench white instead of staining, and I'm so glad I did. I feel that it gives the piece a certain sophistication, and it goes perfectly in the bedroom.
100% happy with this piece!
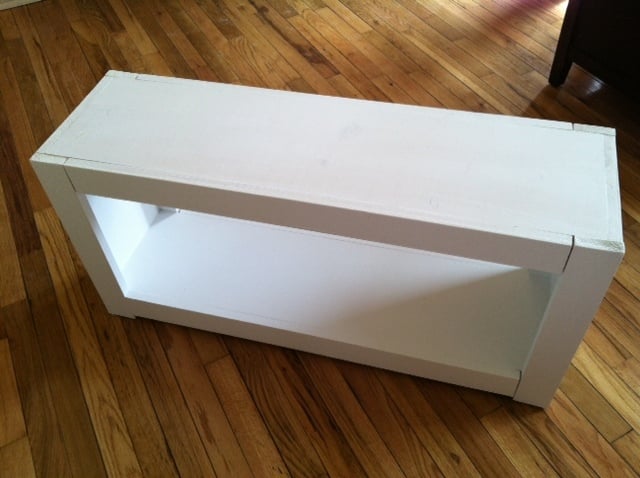
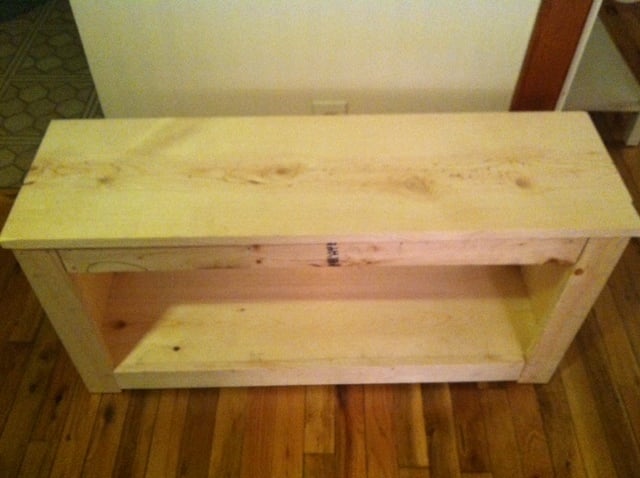
Mon, 04/01/2013 - 09:03
Thanks so much! I am super happy with how it turned out. Have fun creating!
Mon, 09/16/2013 - 06:58
I am totally obsessed with Ana's plans and was planning on building the Spa Bench - saw yours upholstered and am now going to try that!! Did you still use the 1x12 as the top piece that you upholstered? I think by your other pictures I see the overhang - so I will give it a shot!! You did an amazing job on yours!
Mon, 09/23/2013 - 06:02
Hello lovinit9! Yes, I followed Ana's plans. The only thing I did differently was that I upholstered the top before I attached it to the bench. Then I attached it by nailing it from beneath (the inside of the bench, nails going upwards). After it was all together, I then put on the nailhead trim. I hope that helps and good luck to you!
I was a bit over my head with this one but I am so far very happy with the project. It is not quite finished. The marble was installed last week and we are awating the plumber to come back to hook up the sinks. I will install the second slatted shelf once the plumbing is in. Will post finished pictures soon. The mirror is made from 6x6 posts from the lumber yard. We had a friend cut them to size using a band saw. We made the mirror frame based on a picture I found on Houzz.com. The mirror glass was something I picked up off of craigslist for next to nothing and removed from the original frame. It is HEAVY (~200lbs) and attached to the wall with metal brackets. We purchased the sinks/faucets on ebay.
Mon, 02/16/2015 - 13:14
Wonderful! Love it! Thanks for showing us the steps too!
In reply to Wonderful! Love it! Thanks by Ana White
Tue, 03/31/2015 - 14:18
Thank you Ana! It's finally done, yay!
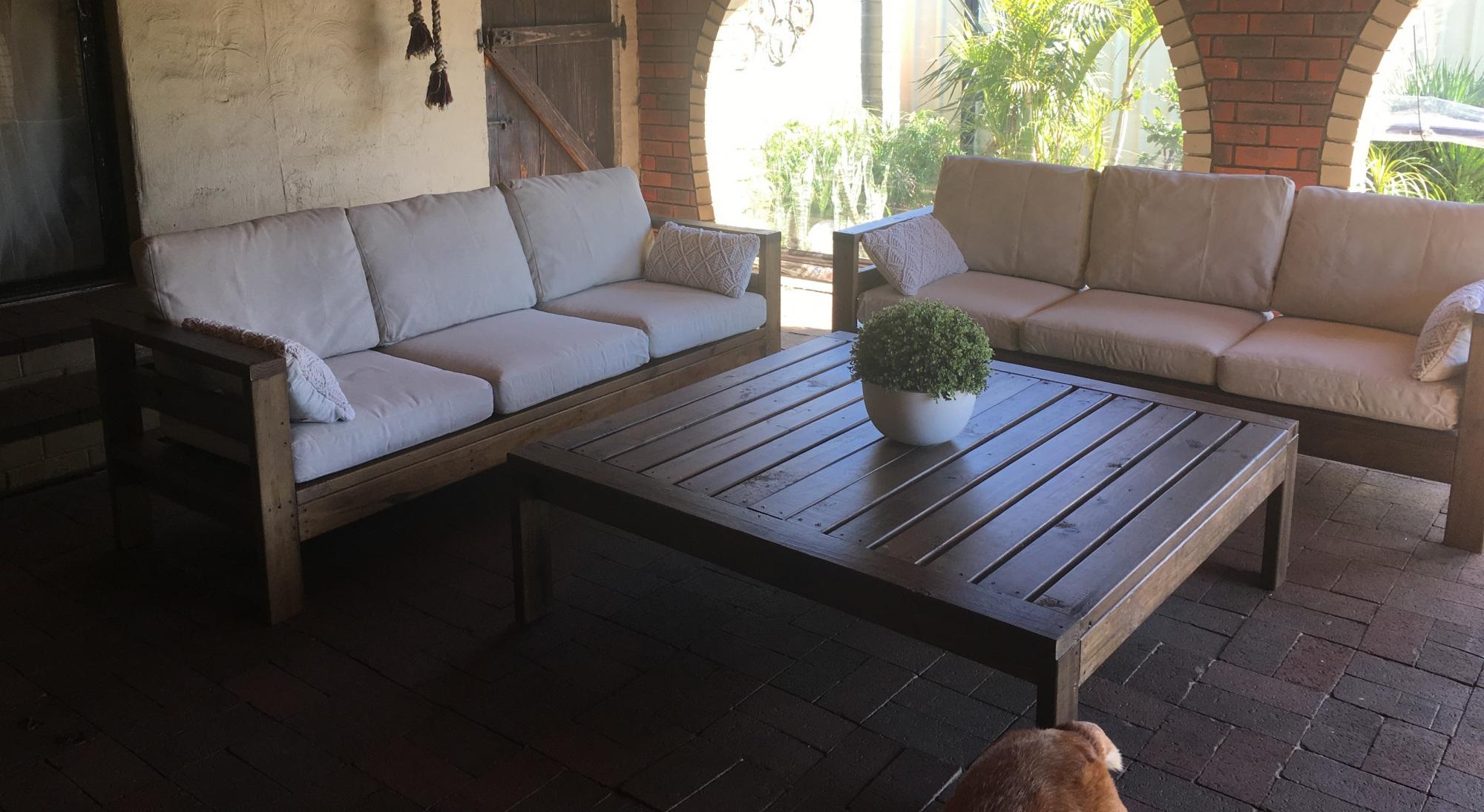
Hi Everyone
Ana, I love your work, so much, that I used your plans and adapted them to make this outdoor 3 seater setting and table, with cushions bought from Ikea. It's been a year and a half since built and is still holding up strong. I'm sure it will last a lifetime. Longer than the cushions will.
Thanks all
Jo
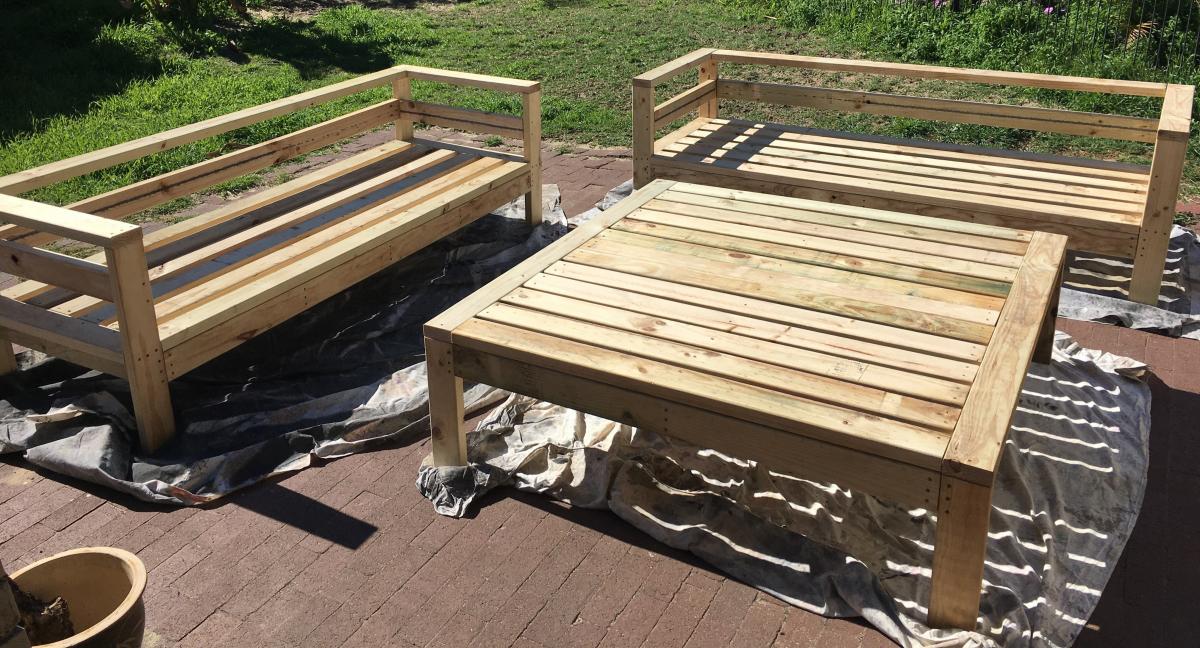
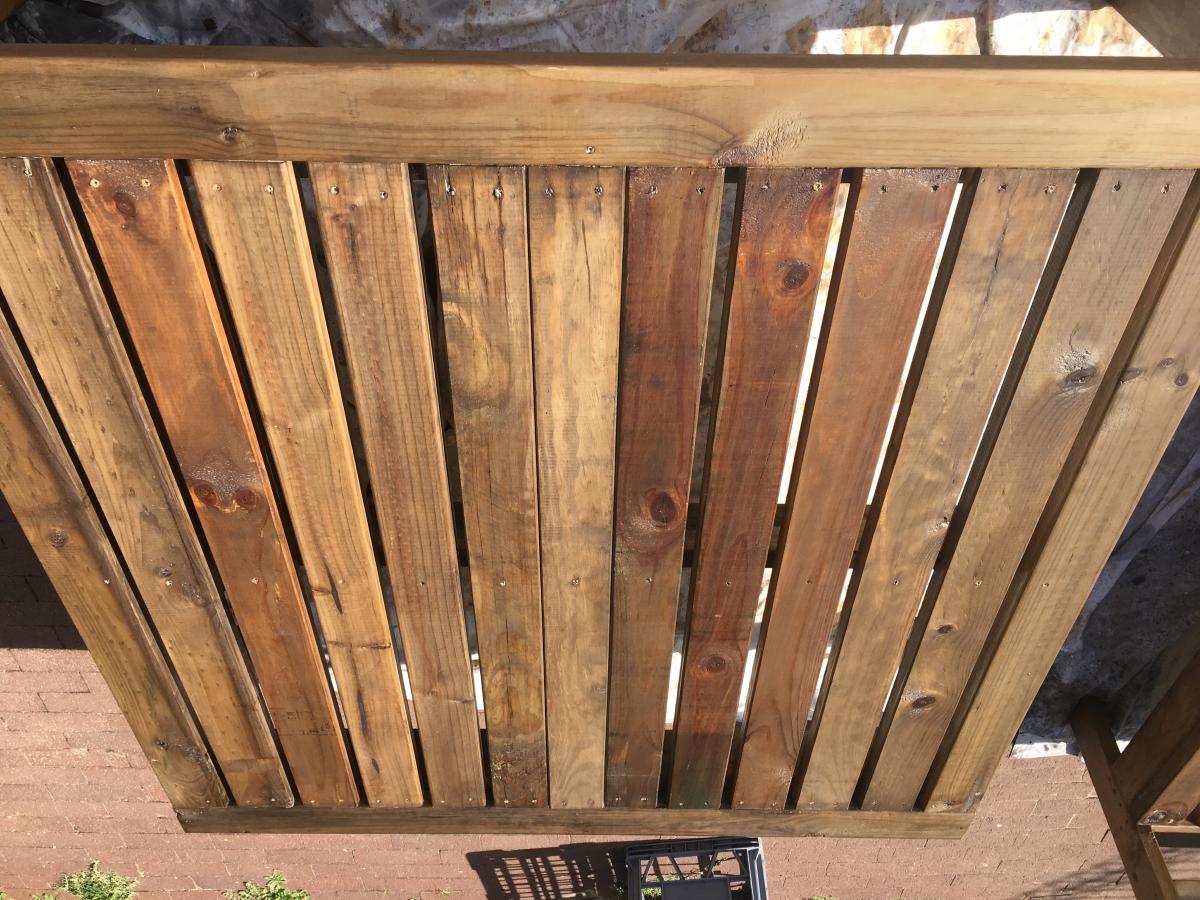
Fri, 05/14/2021 - 11:17
Thanks for sharing, it looks like a great space to hang out!
We made the providence benches a little bigger to fit our space perfectly and painted them RED for pop. Soooooo many compliments from our neighbors!

Made whith Pine, Changing Table fitting with Kendal wide dresser.

This design was straight forward and easy to modify - made the bench deeper and shorter, and added a shelf.
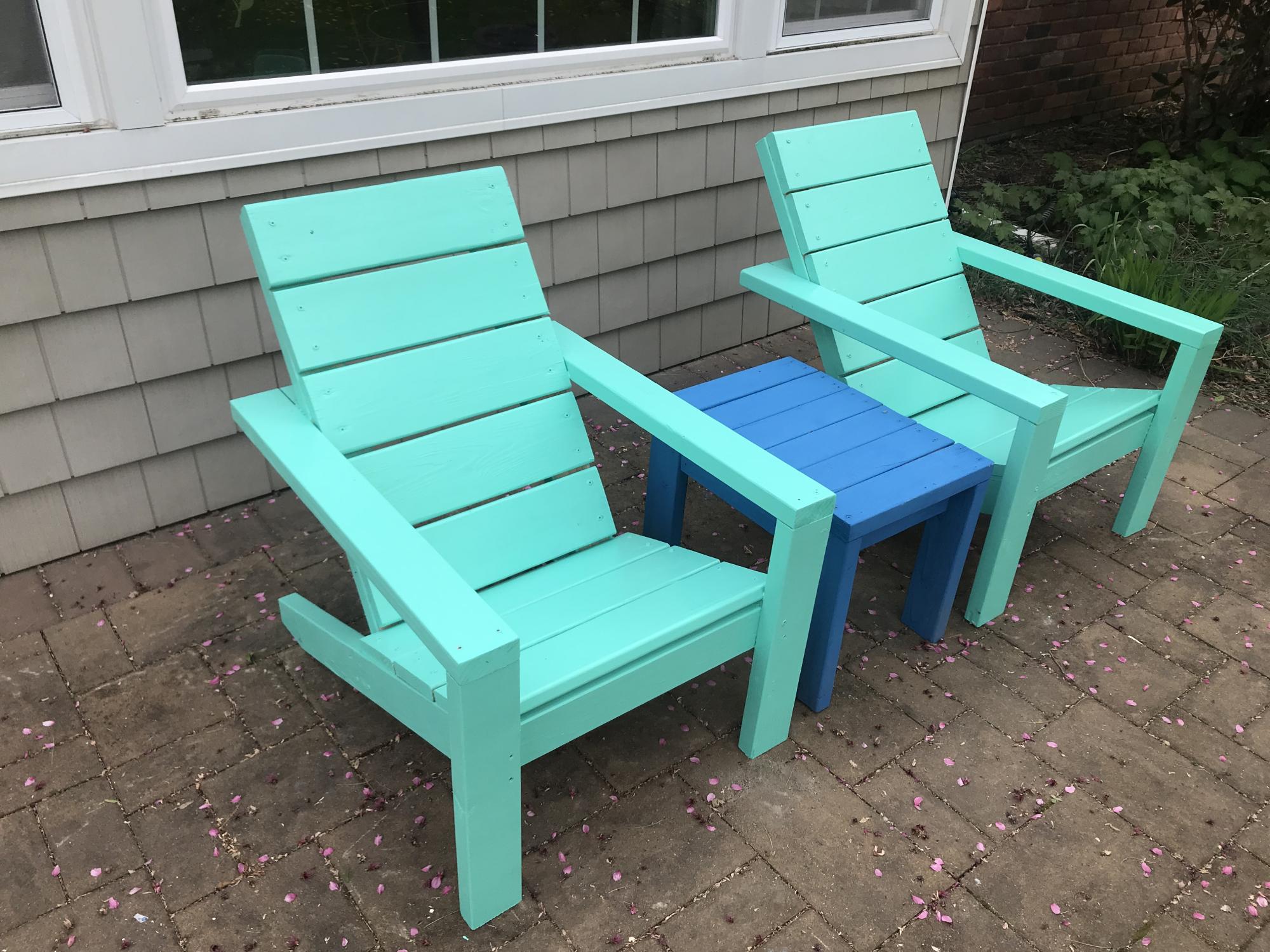
I'm a mom of two kids and new to wood working. The video instruction and the plan were so comprehensive! Thank you Ana, you inspired me to do more wood projects. I feel so accomplished and got so many comments on my new chairs. They are really really comfortable. My husband, who has a stiff back, loves the chair as it is also comfortable for him.
Mon, 05/24/2021 - 09:25
I am so happy you built them, and love the color choice! Happy building:)
Wed, 03/16/2022 - 11:54
Love it! Can you tell me what you used for the finish? Stain or paint and what brand? How is the finish holding up?
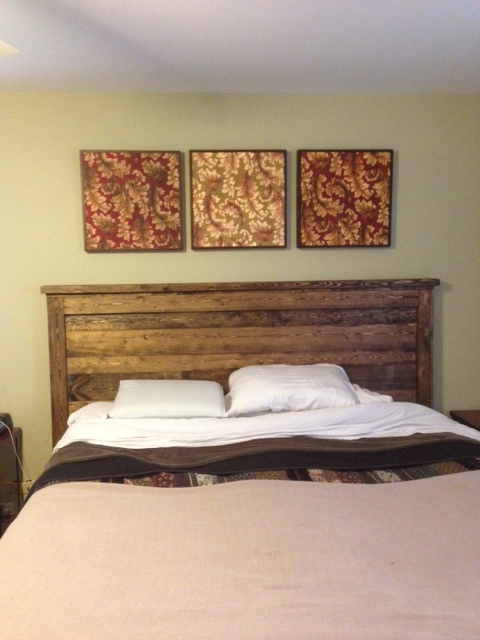
I used pine wood and minwax walnut stain. I did run into a minor issue with a few of the slat boards being warped so I ended up screwing on (3) 1x3's onto the back, perpendicular to the slats, so the boards sat flat and their edges were flush. This also added more stability to the project. One coat of stain did the trick for the color we were going for. For such an easy project, this makes a big difference in the look and feel of our bedroom.
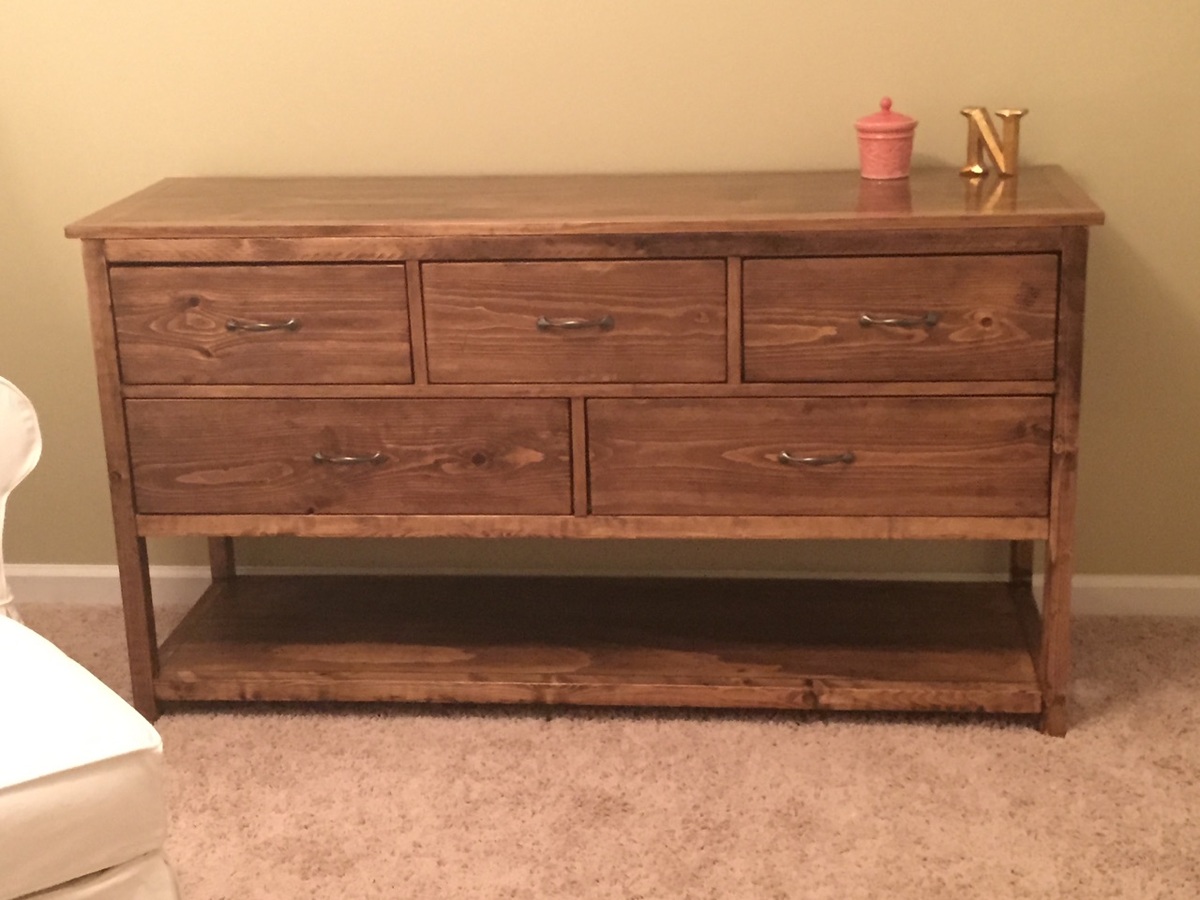
Since I am a very visual person when it comes to drawings and 2D/3D renderings, I have included pictures of the cut list shown on the boards you will need to use. I hope this helps some people! Keep in mind, if you use side mount drawer slides like I did, you need 3 extra 15.75" pieces for the slides to mount to. I just used extra 1x3 boards I had hanging around.
We built this dresser plan to be used as a dresser / change table combo. The guy at the home improvement store said to use oil based polyurethane so that it was more resistant to change table spills and traffic/wear over the years. The oil based poly also added a nice amber color to the stained wood which I really liked.
This is the most complicated project I've made so far (because I've never made a plan with drawers), but after a couple tables and a desk from Ana's site (and referencing Shanty-2-chic also) I was confident that it would turn out well.
Change from the original plans --> We used 16in ball bearing "soft close" side-mount drawer slides instead of the euro style bottom corner mount ones mentioned in the plans. This requires adding the supports shaded in blue on the plans near step #7 pictures. Getting the exact spacing width for those slides was a bit tricky and the drawer boxes had to be within 1/16" for them to work, so if you want simple you might want to stick to the euro style ones. They allow for more "play" in the operation.
Tip for attaching drawer faces: For one thing, make the attahcment of the top and back of the dresser the LAST two steps you do on the whole project since it makes installing drawer slides and drawer faces a breeze. That said, when it cam time for attached the front of the drawers I used 1/8" tile spacers all around the sides to make sure that gap was uniform and correct (see pic #4). It was the simplest way I thought about of going about it. Mounting the drawer boxes to the slides needed to be done before attaching the face boards for me. And instead of nailing the faces on from the front and then screwing from behind; I put glue on the drawer box, put the face board in place using the tile spacers, and then added screws from the inside of the frame side. It was a breeze.
As the plans stated, I attached the top with PH screws through the side panels and six countersunk screws in the 2x2s along the width of the top using 2" screws. It would have been a lot simpler to install the countersunk ones if I had a right angle drill or short handles screw driver, but I did not, so I made a normal one work.
If you have any more specific questions about my version of this project please let me know. I was hoping to get to share more than 5 pictures, but that seems to be all the posts let you put up so I tried to included the most helpful ones.
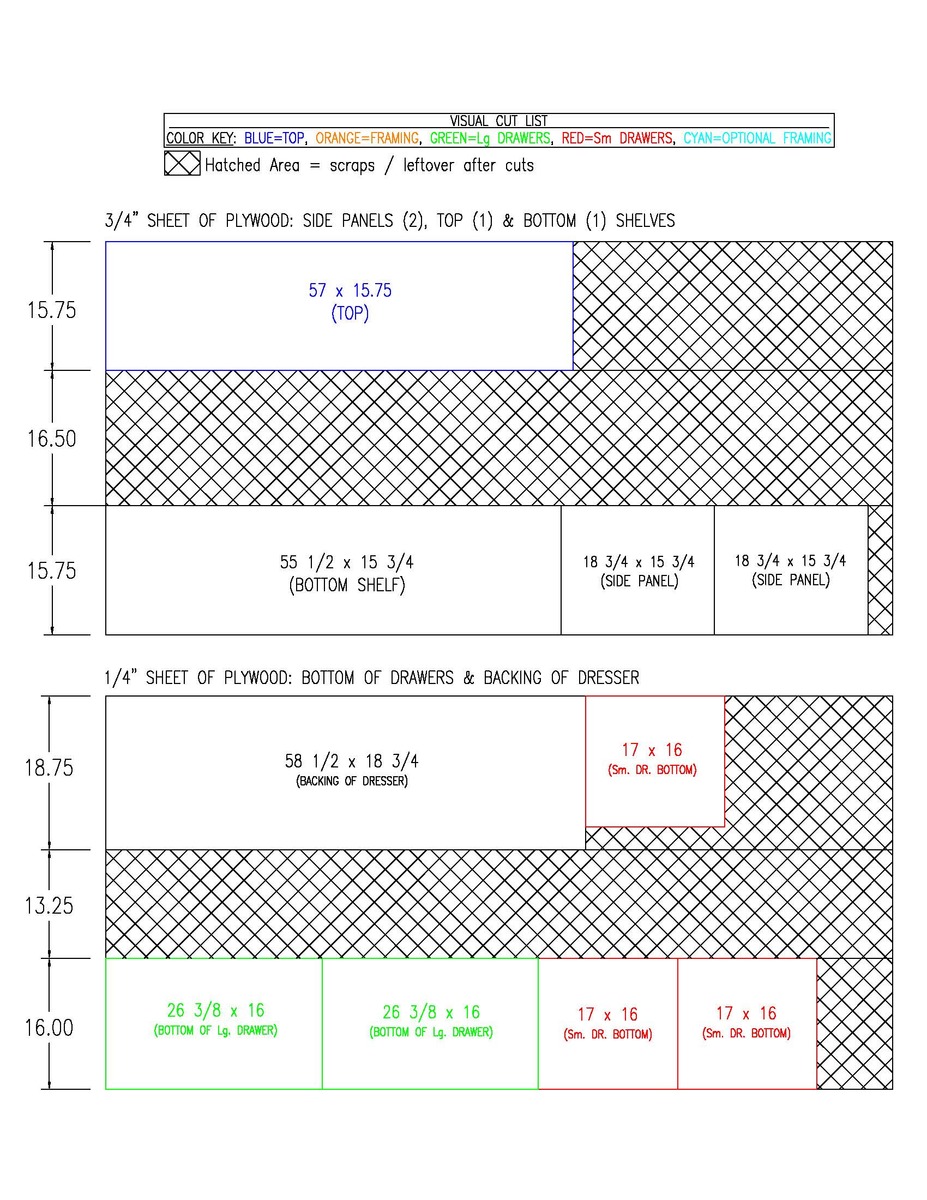
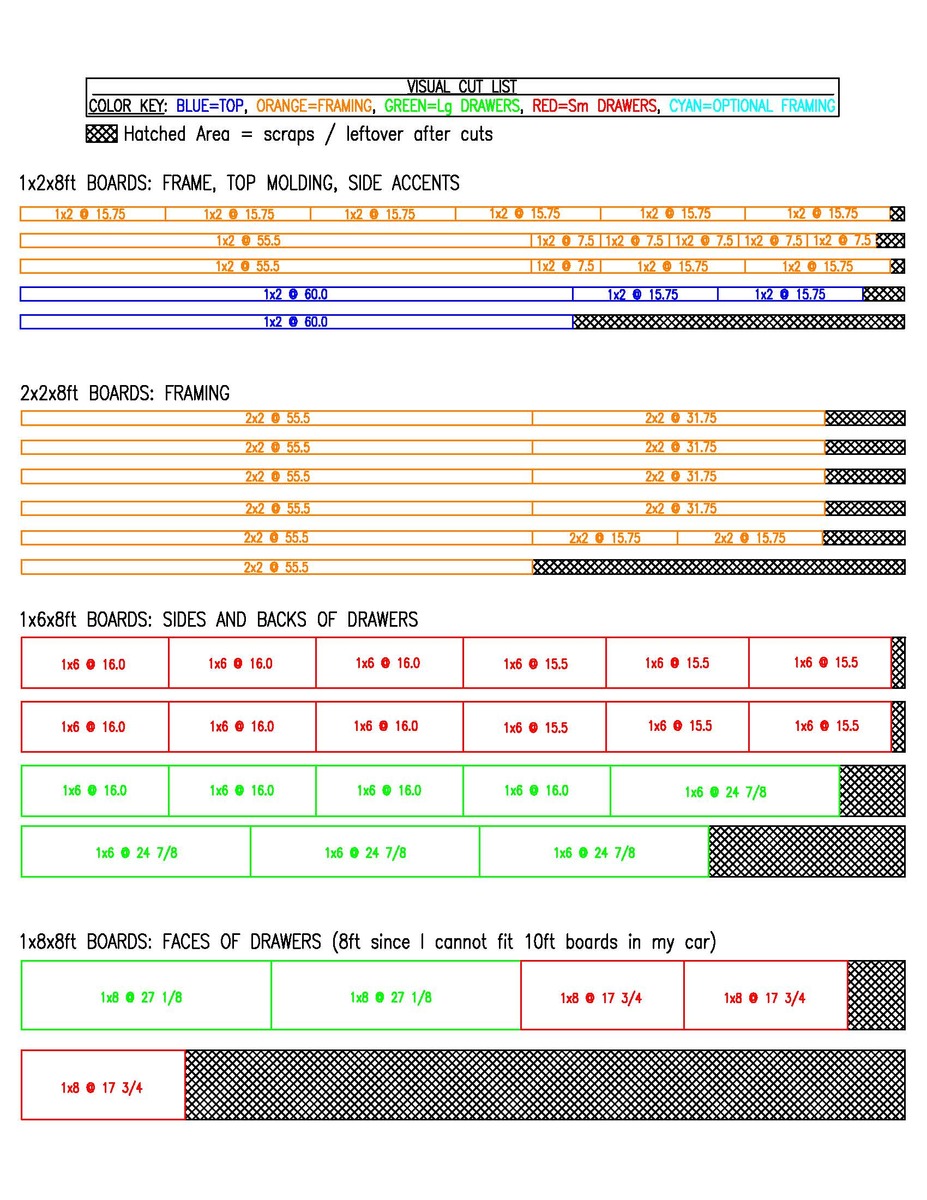
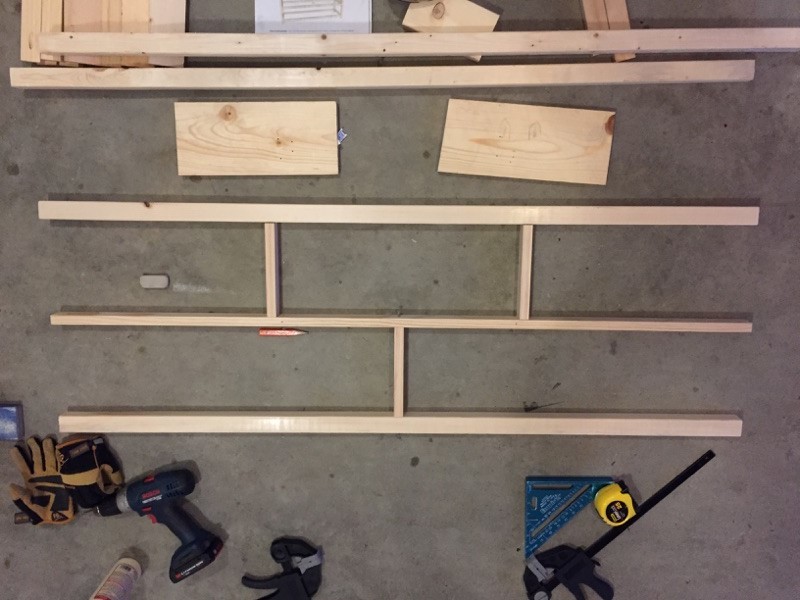
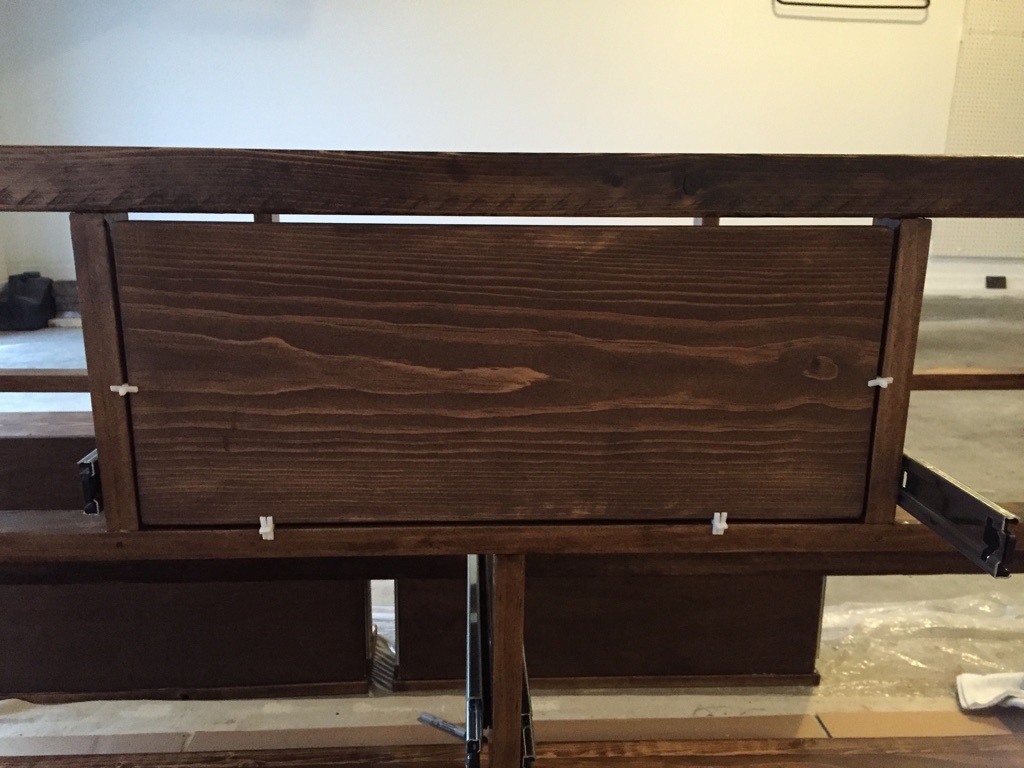
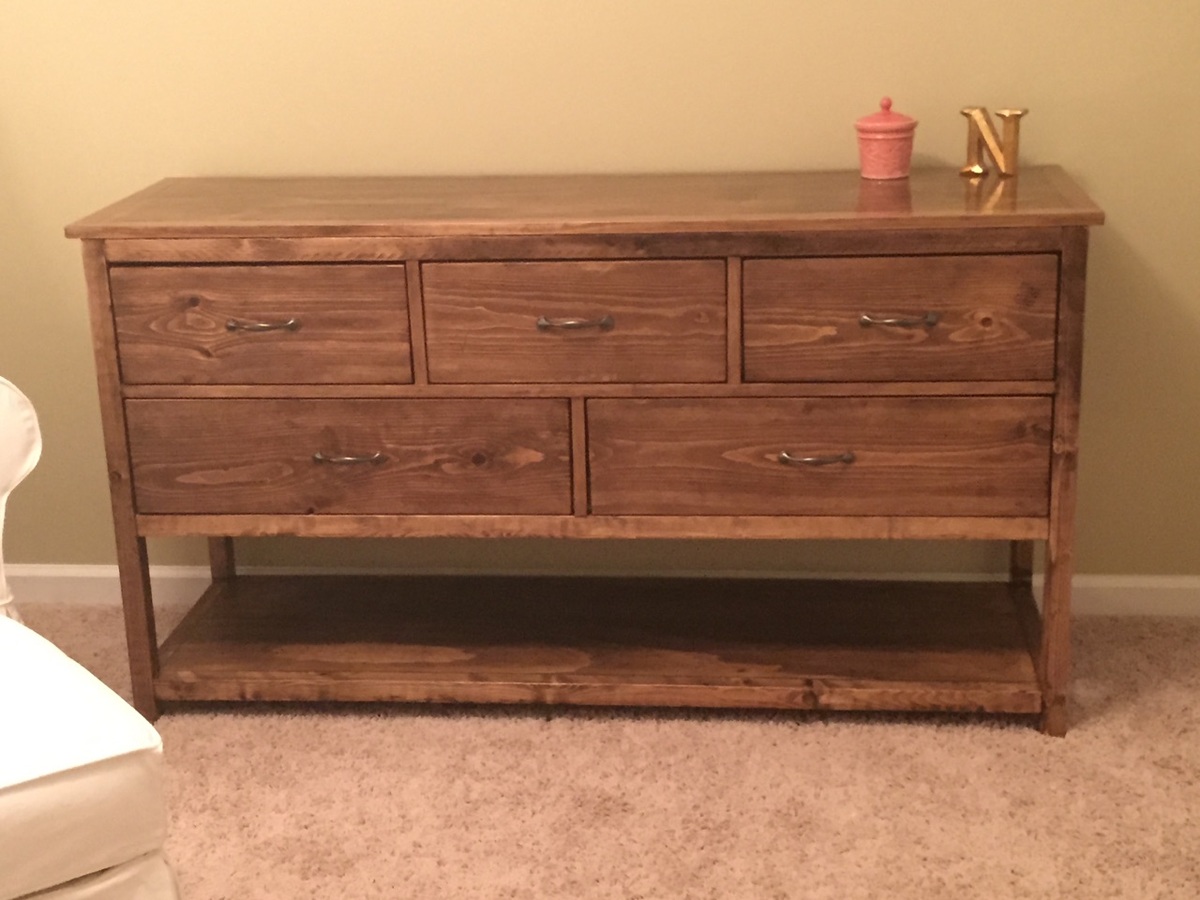
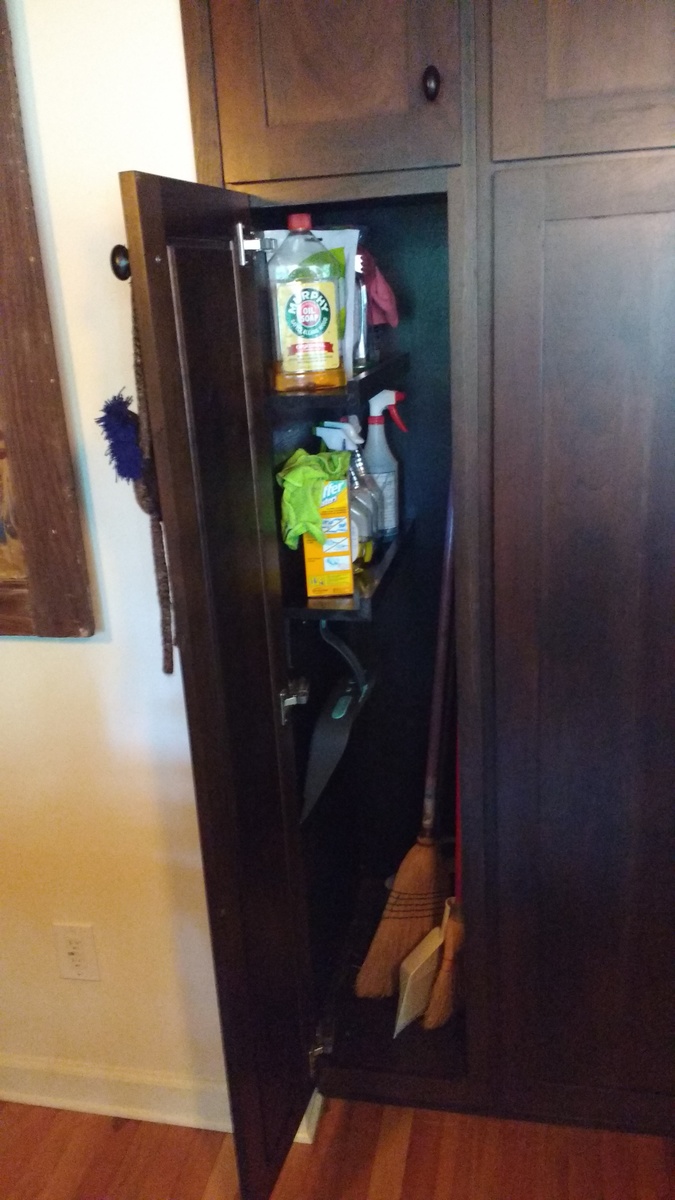
got a kreg jig for mother's day and tried it out on that dead space in my broom closet. I made $10 shelves, but in a "Z" shape instead of a "U" shape so I could attach from below and have more room on the shelf for cleaning supply storage.
I used a 1x6 for the shelf and spray painted them black with some paint I already had. So easy! I used a 1x4 with a block of wood to hold up one end of the shelf so I could screw it into the cabinet. Then leveled it and added second screw. Awesome first project! I learned a lot and got a place to put my spray bottles.
Sorry for the dark photo, my cabinets are black cherry.
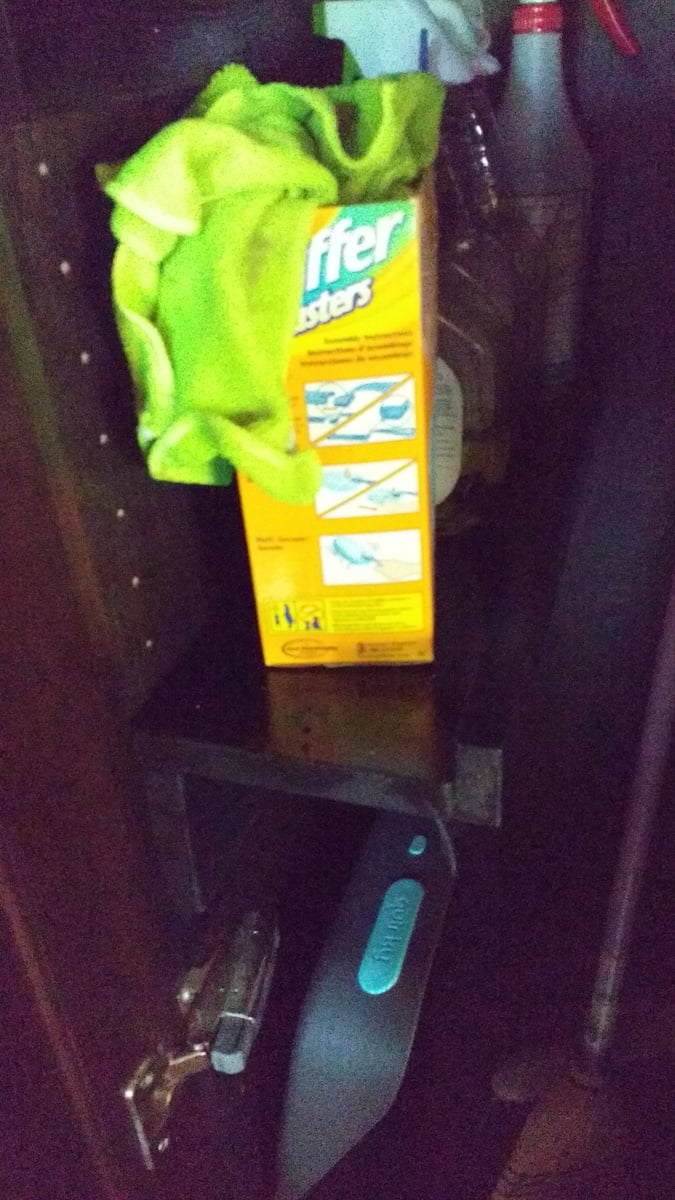
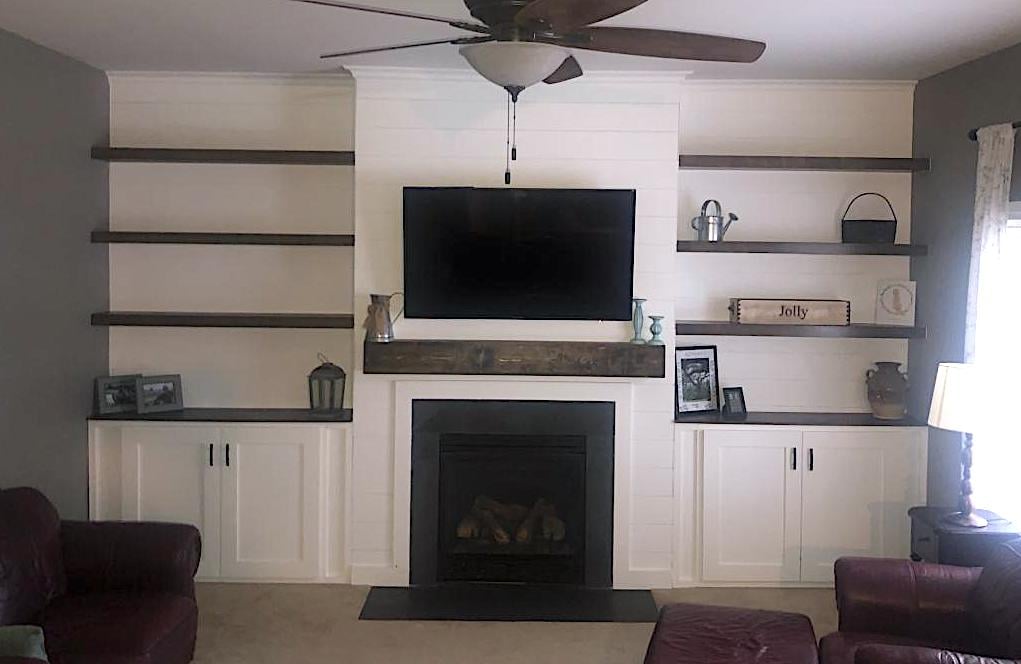
We have lived in our home for 2 yrs now and have been trying to figure out what we wanted to do with the plain boring wall with cords handing from out behind the tv due to no power outlet on that wall. We finally decided to do the whole wall in shiplap but the the cost of lumber going through the roof I went with 1/4 underlayment that I had ripped down to 6in strips at my local hardware store. I cut them down to size with my miter saw the painted them white before I attached them to the wall with 1 1/4 brad nails and used nickels for my space in between each row. The cabinets are 36 in tall. The carcass is made fro 3/4 in MDF and the face frames are made from 1x3 pine and attached with wood glue and brad nails. Cabinet doors are made from 1x4 pine for the frame and 1/4 underlayment for the center. I used my hand router to route out a 1/4 deep groove for the center to drop into the frame I used wood glue and brad nails to attach it to the frame and filled in any gaps with paintable caulk. They are attached to the studs in the wall with 3 in wood screws. The mantle is made from 1x6 pine boards and attached to a wall bracket made from 1x6 that are attached to the wall in each stud with 3 in wood screws. The mantle is attached with wood glue and 1 1/4 brad nails. The shelves were made out of 1/2 Poplar 4x8 plywood sheet ripped down to size. The wall brackets are made from 1x2 pine attached to studs with 3 in wood screws. And the shelves are attached with wood glue and 1 1/4 brad nails. I added 3 1x2 spacers to each shelf between the top and bottom board to prevent them from sagging before attaching the face of the shelves with wood glue and 1 1/4 in brad nails. This project took about a month to complete because I worked on it during free time. Also this was the first major build I have ever done so I was also learning along the way. Some parts were frustrating but most of it was fun and a great learning experience. Also this project evolved as I was building it. My wife loves the finished product. Now it’s time to find my next project.
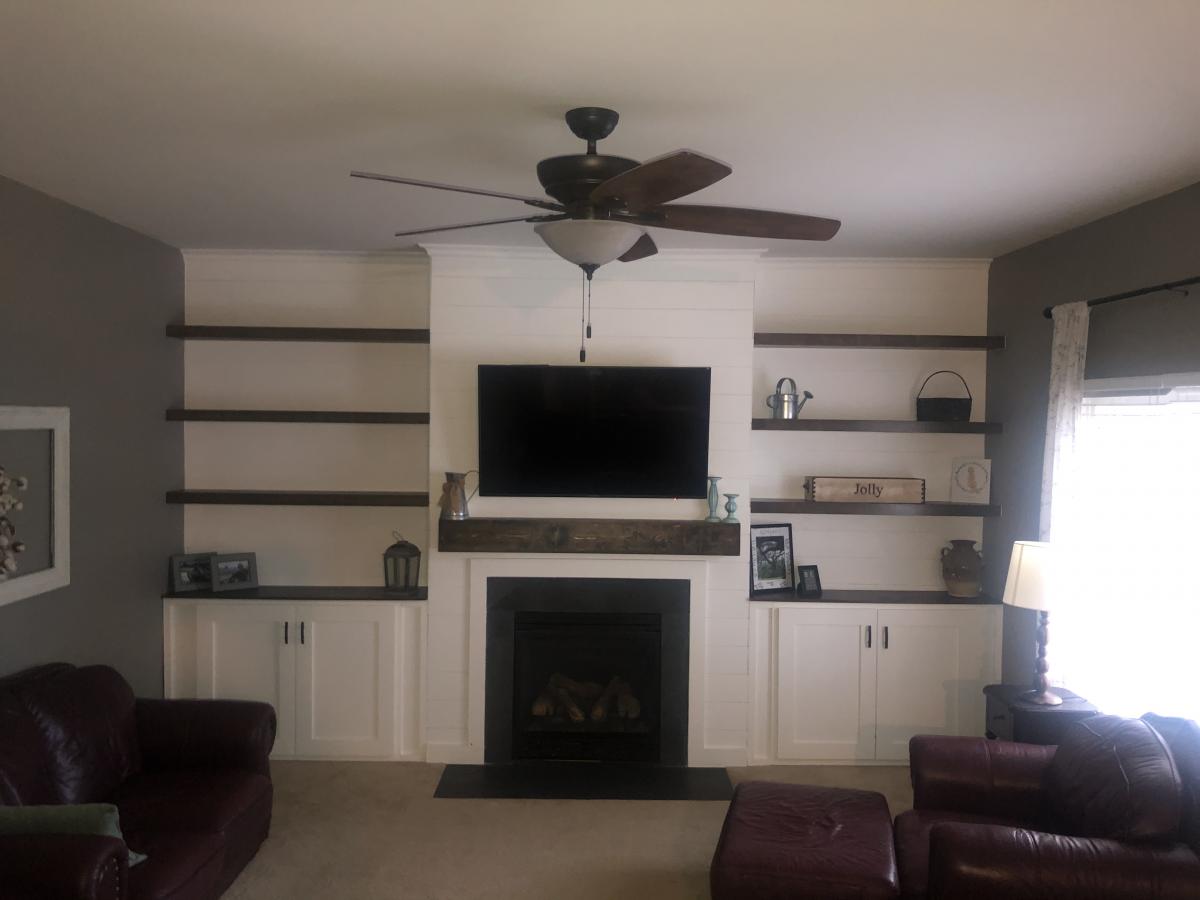
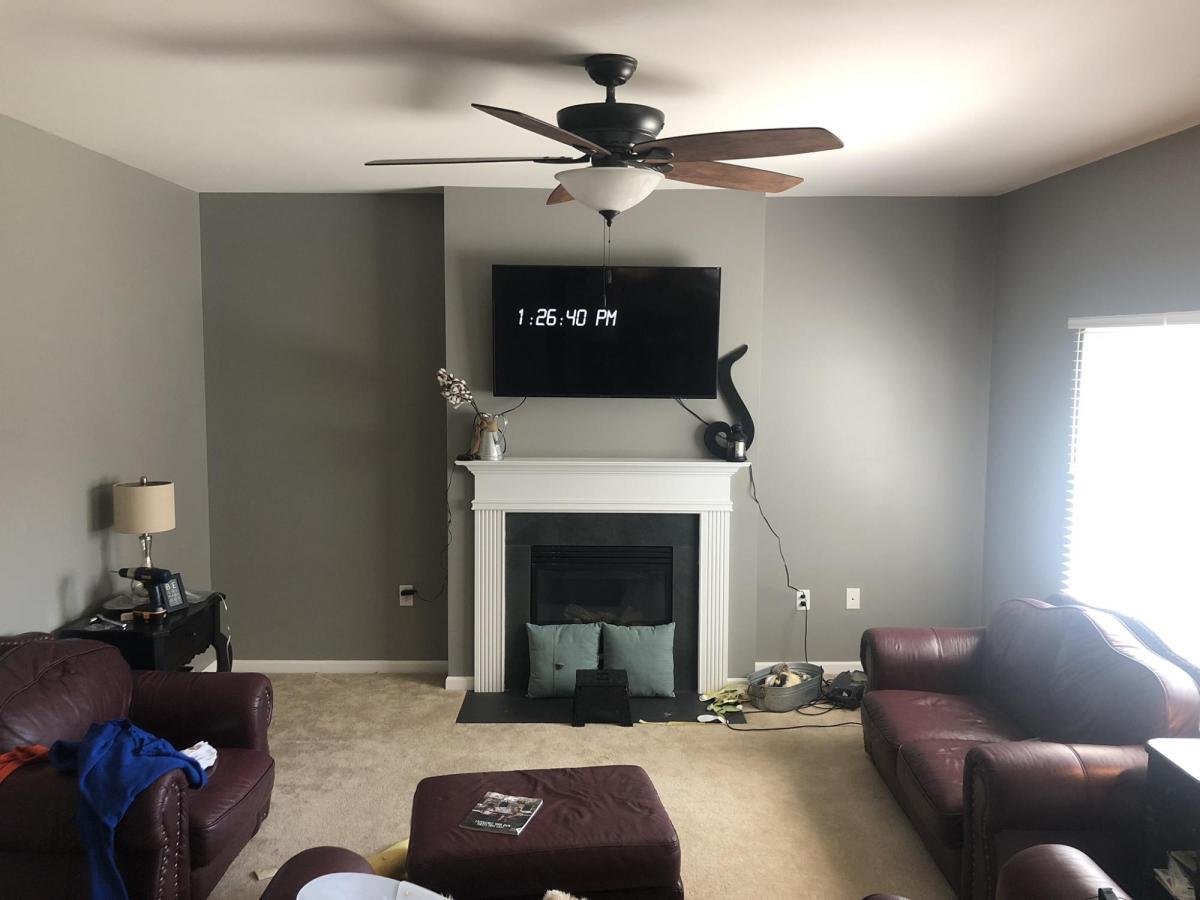
Sun, 05/30/2021 - 11:05
What a beautiful space you created, thank you for sharing!
Tue, 12/05/2023 - 11:47
Surprisingly makes your living room appear so much larger compared to the before picture! Thank you for sharing your photos with us and congrats on a great result!
Comments
Ana White Admin
Wed, 04/21/2021 - 10:54
Another great build!
Thanks for sharing your projects here, they look great!