Narrow table hack
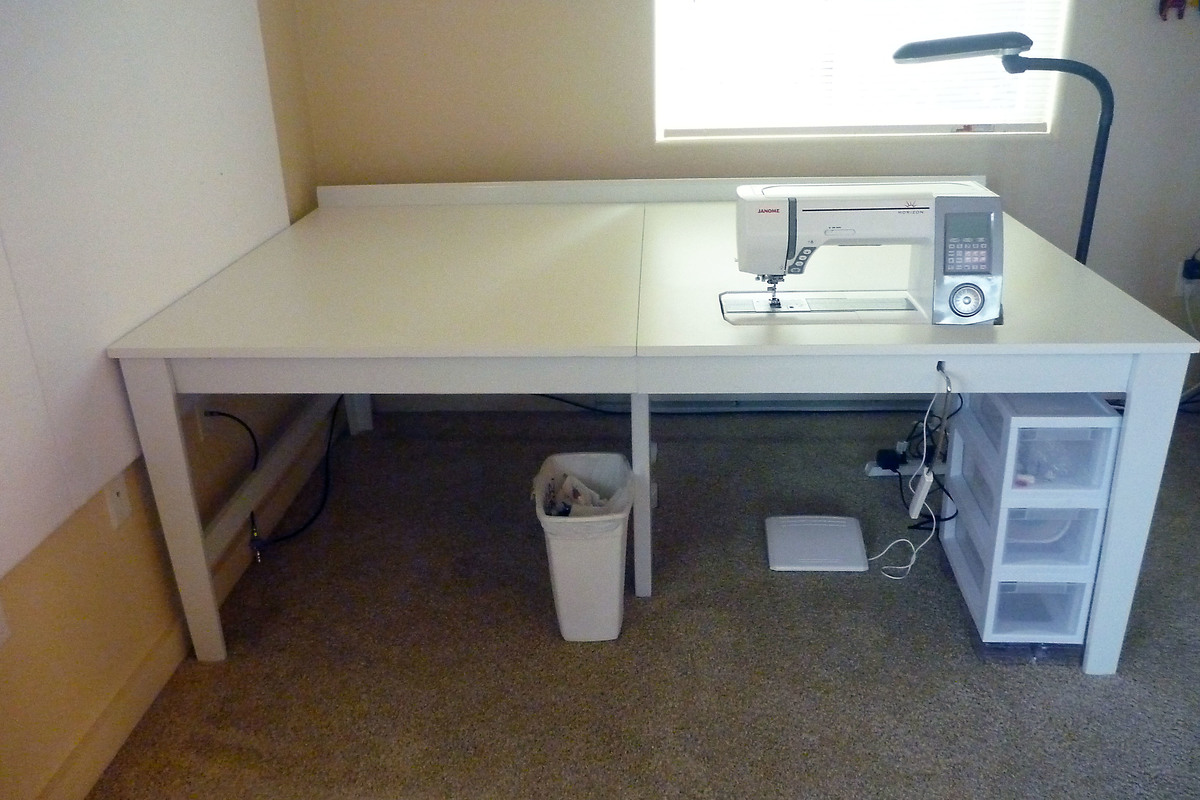
I combined the Narrow Farmhouse Table plan with some changes and Bluedinosaurs tutorial for making a sewing table. http://bluedinosaurs.com/diy-platform-sewing-table/ It came out beautifully!
Thanks for the great plan!!

I combined the Narrow Farmhouse Table plan with some changes and Bluedinosaurs tutorial for making a sewing table. http://bluedinosaurs.com/diy-platform-sewing-table/ It came out beautifully!
Thanks for the great plan!!
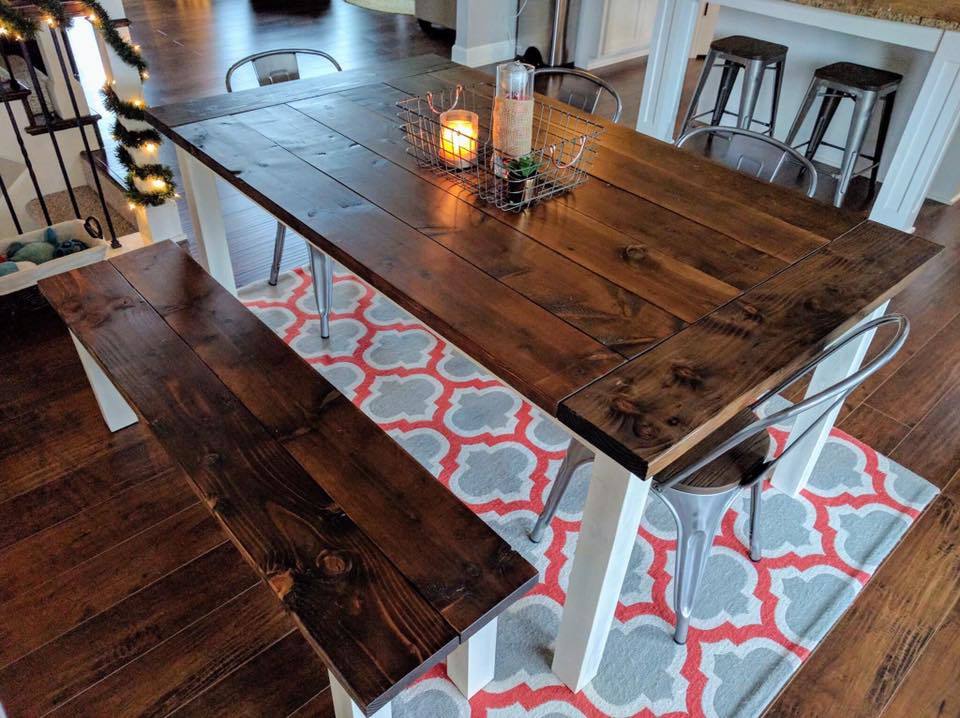
2x4's and 2x8's kept my cost way down! The top was finished with minwax provincial stain and a few coats of minwax polyurethane to finish it off. Joined with my Kreg jig throughout. A very fun project!

I don't have a mudroom so I needed better organization for shoes, coats, and whatnot. I wanted it to match the Farmhouse Barn Door Entertainment Center I built, so I used the same paint and stain. My sizes were a tad smaller than most storage boxes, so I had to custom-build the cubby boxes. I added a rope around the whole perimeter as well as felt on the bottom to prevent scratching. The kids love it!
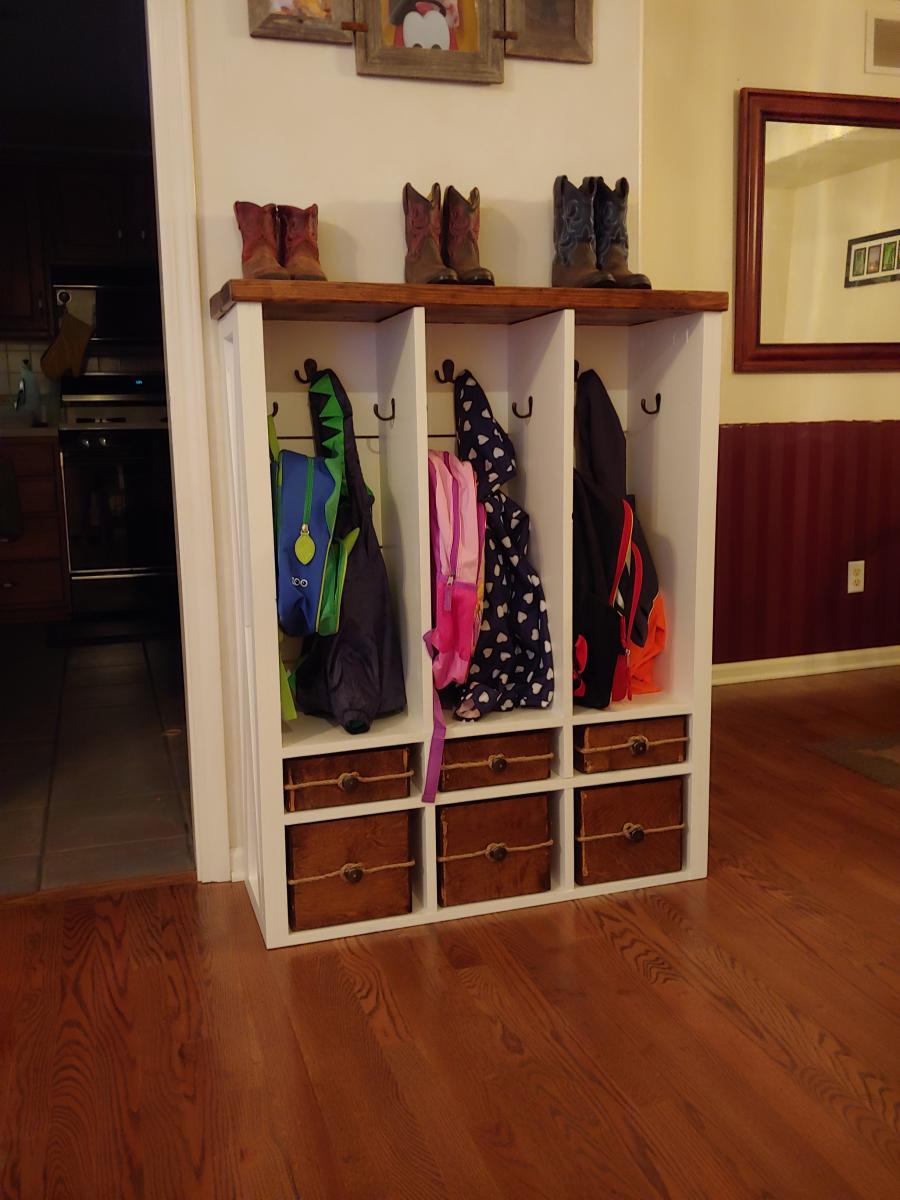
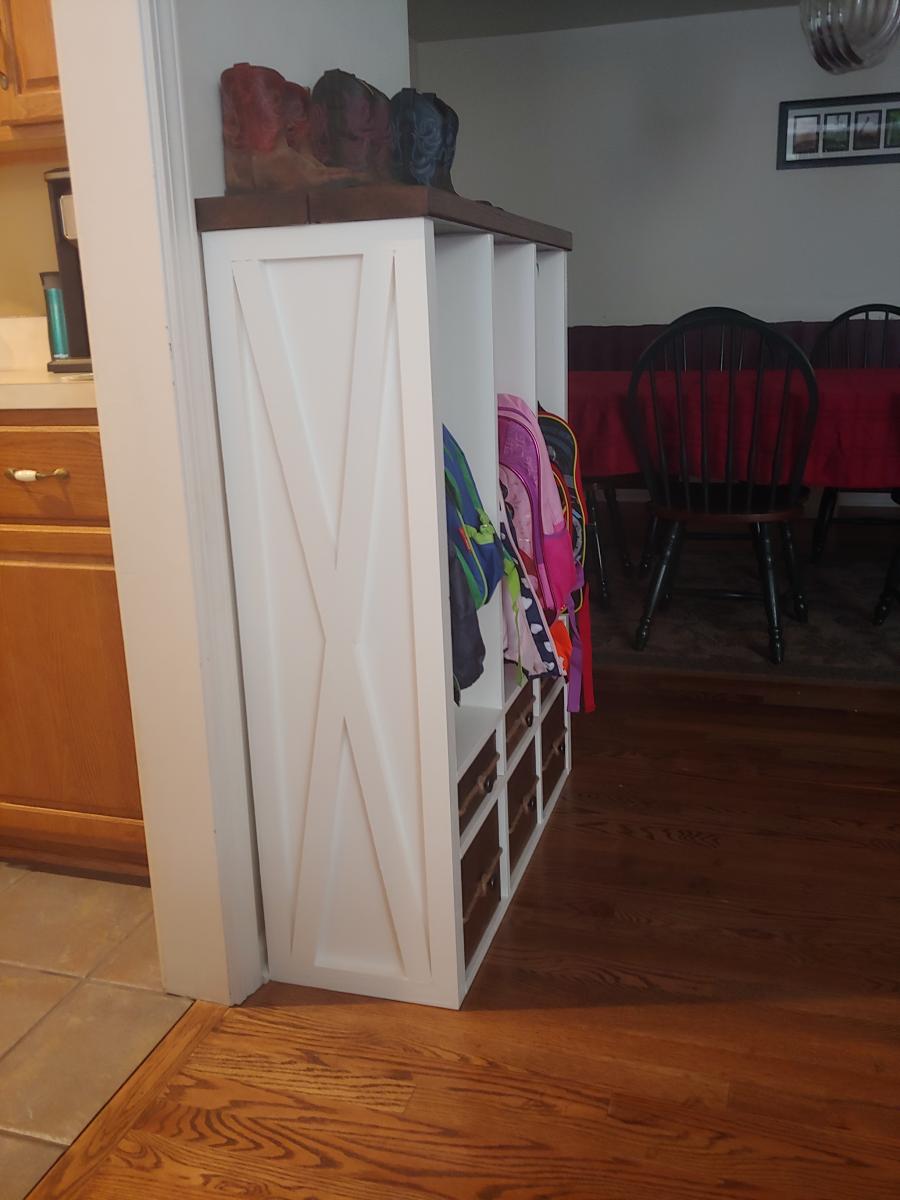
Sat, 09/26/2020 - 09:33
Thank you for sharing your awesome project, love all the details!
This is a Memorial Bench for my mother who loved collecting Arizona/Southwest tiles.
I used my router to clear a recess so that I could inset the tiles in the back (two 2''x6") of the bench, as well as the top of a re-purposed old table. I used HD Construction Adhesive to attach the tiles as well as grout to fill in the differences in tile sizes.
I finished it with Olympic Clear Sealer. - G D Goodwin
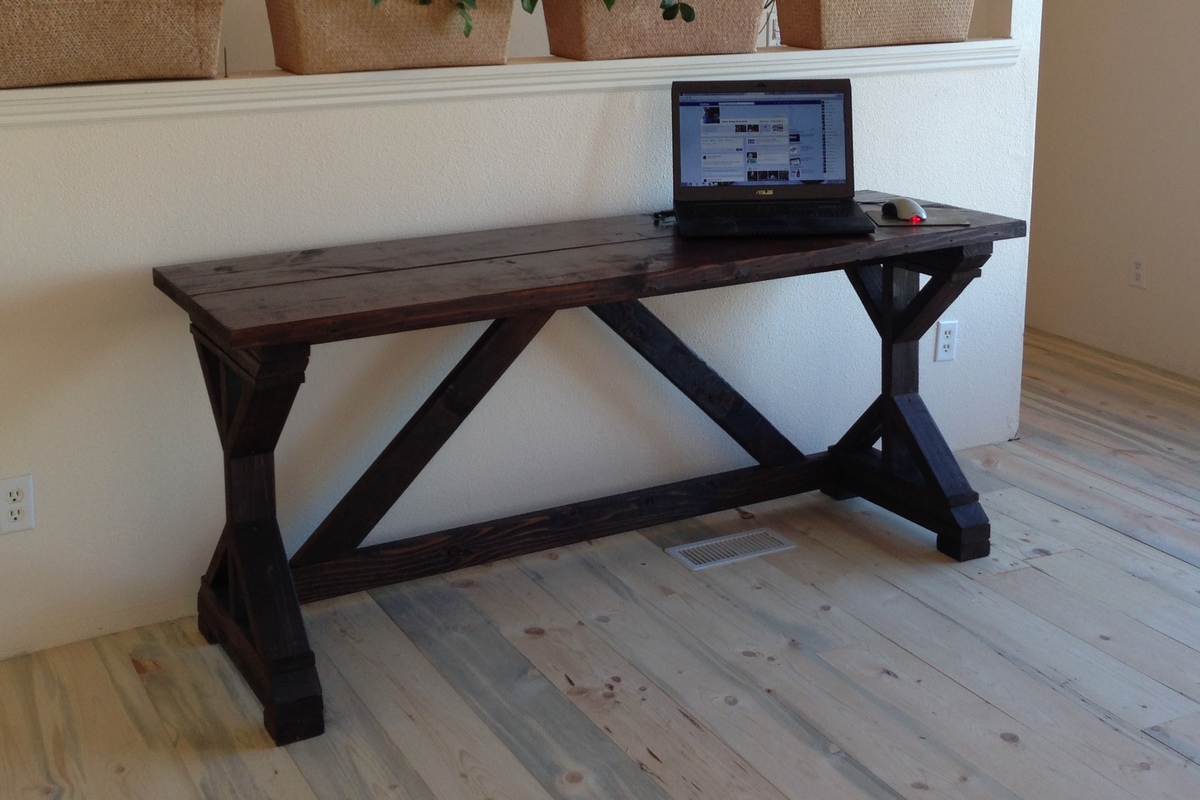
We recently purchased a foreclosure on thirty-five acres and have been diligently rehabbing the property. (That's why the picture shows missing wall trim and unsealed floors!) We needed a desk in order to reclaim our dining table so I decided to build this one. I love how it turned out and it is perfect for our needs.
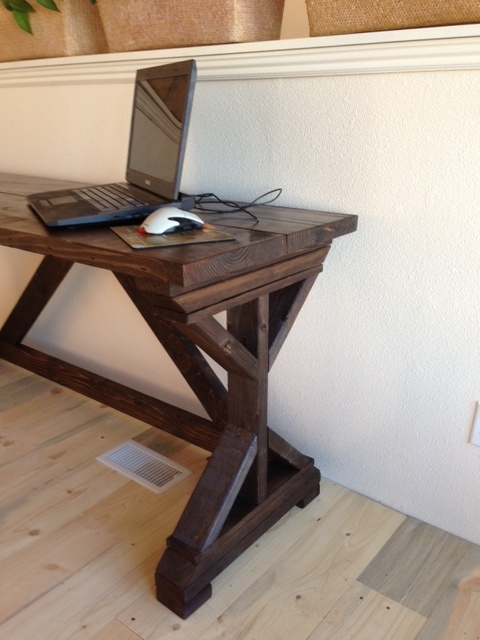
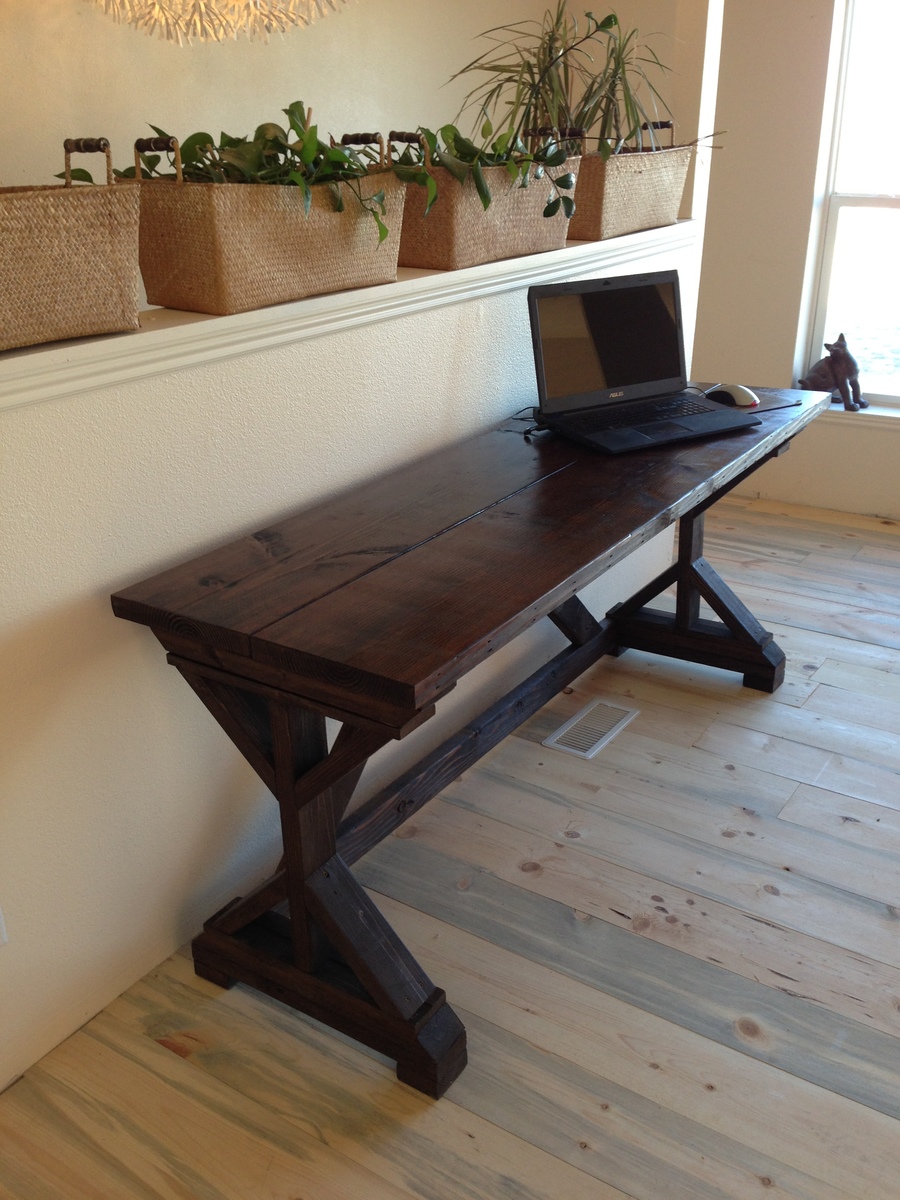
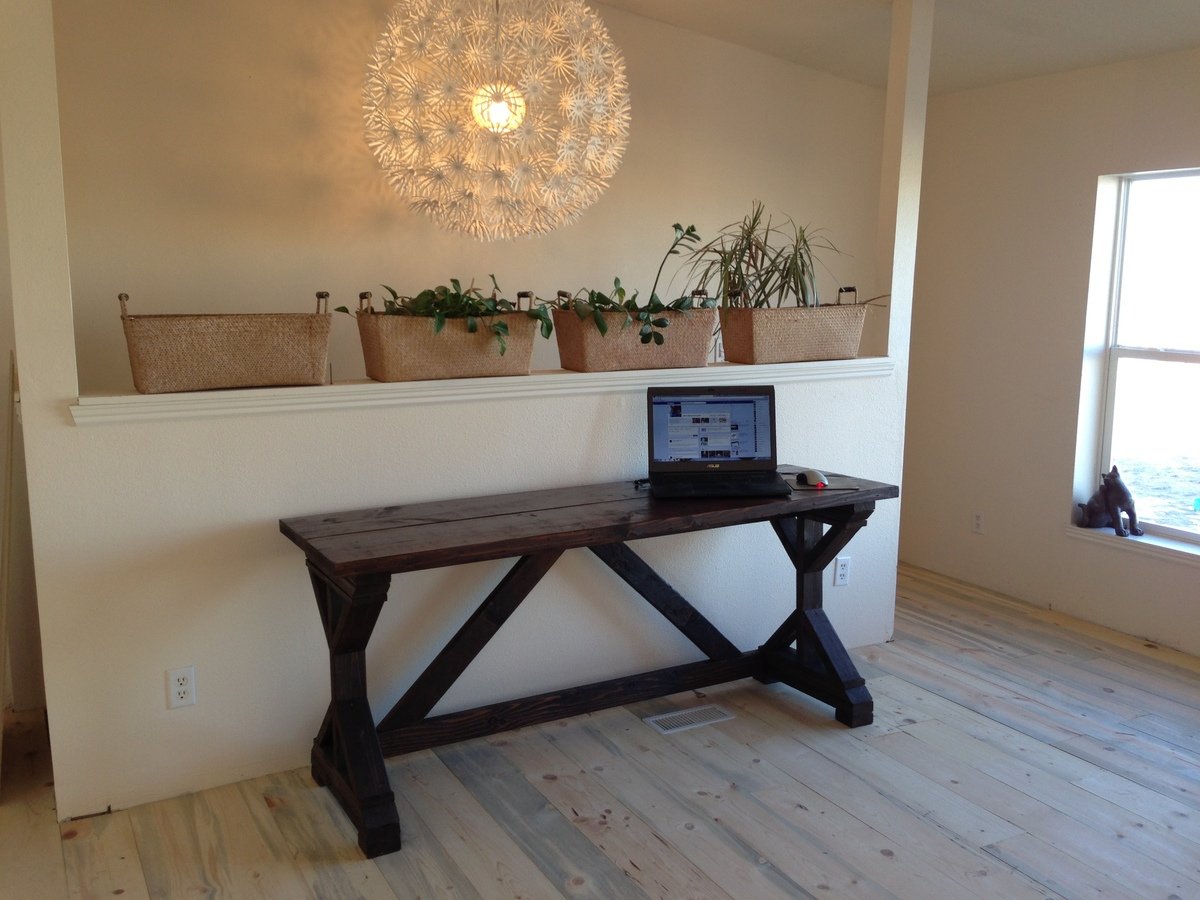
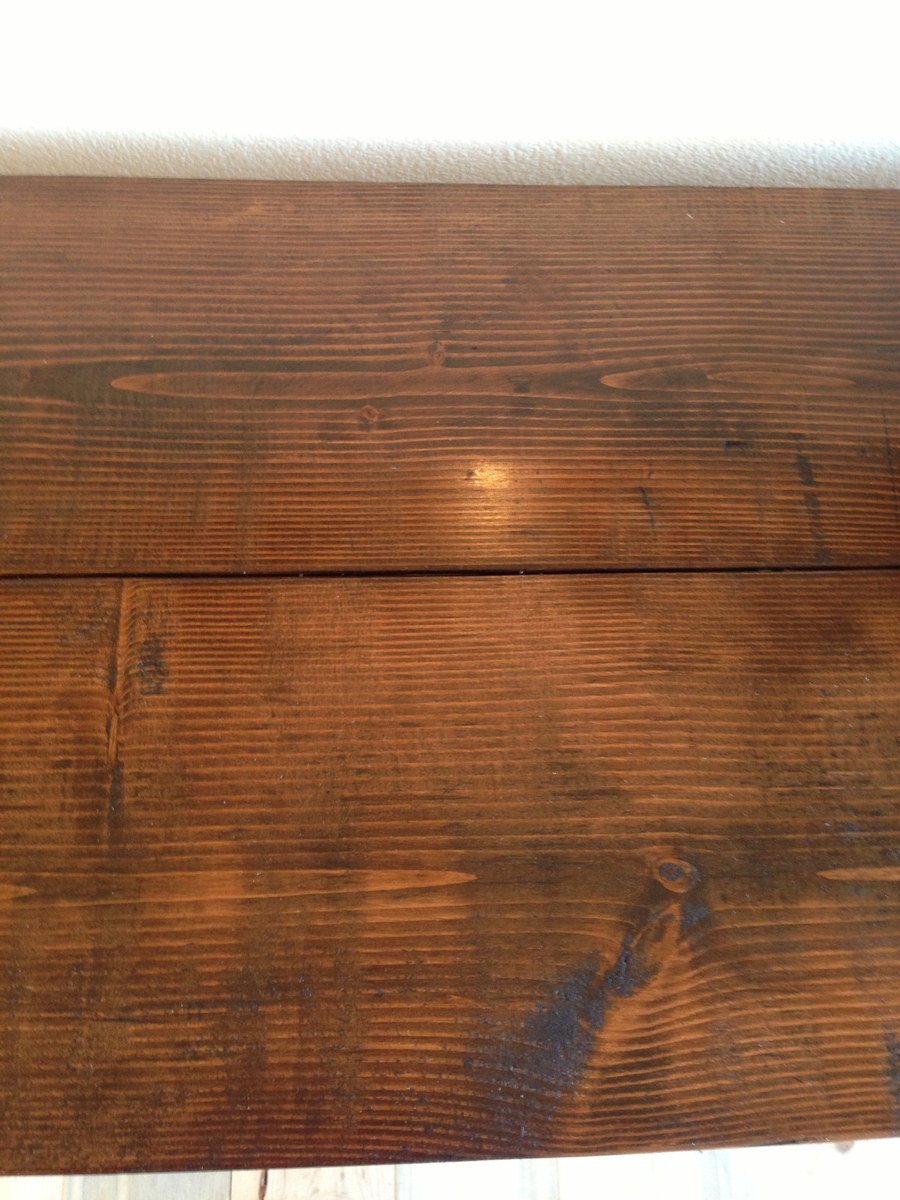
Our attic bedroom had no closet space or storage. I designed a system with shelves and hanging space along one end wall. A freestanding vanity table was discovered at a Habitat ReStore, which fit the space perfectly. One side of shelves is for clothing, the other side is for books and display. A long shelf across the entire top serves as the closet rod as well as display space.
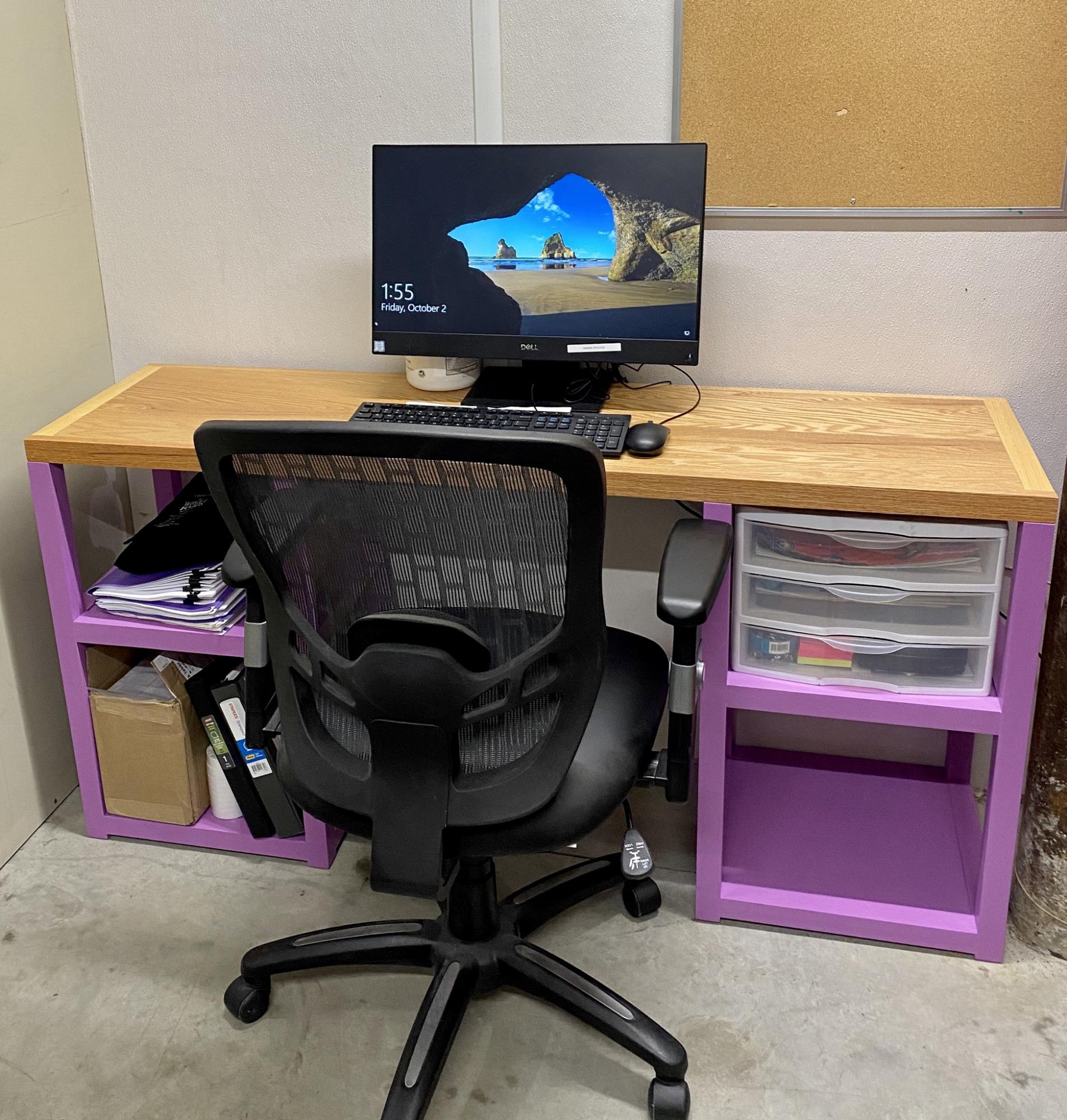
Built for a small office at work. Finished in their favorite color! Beautiful pieced together oak top
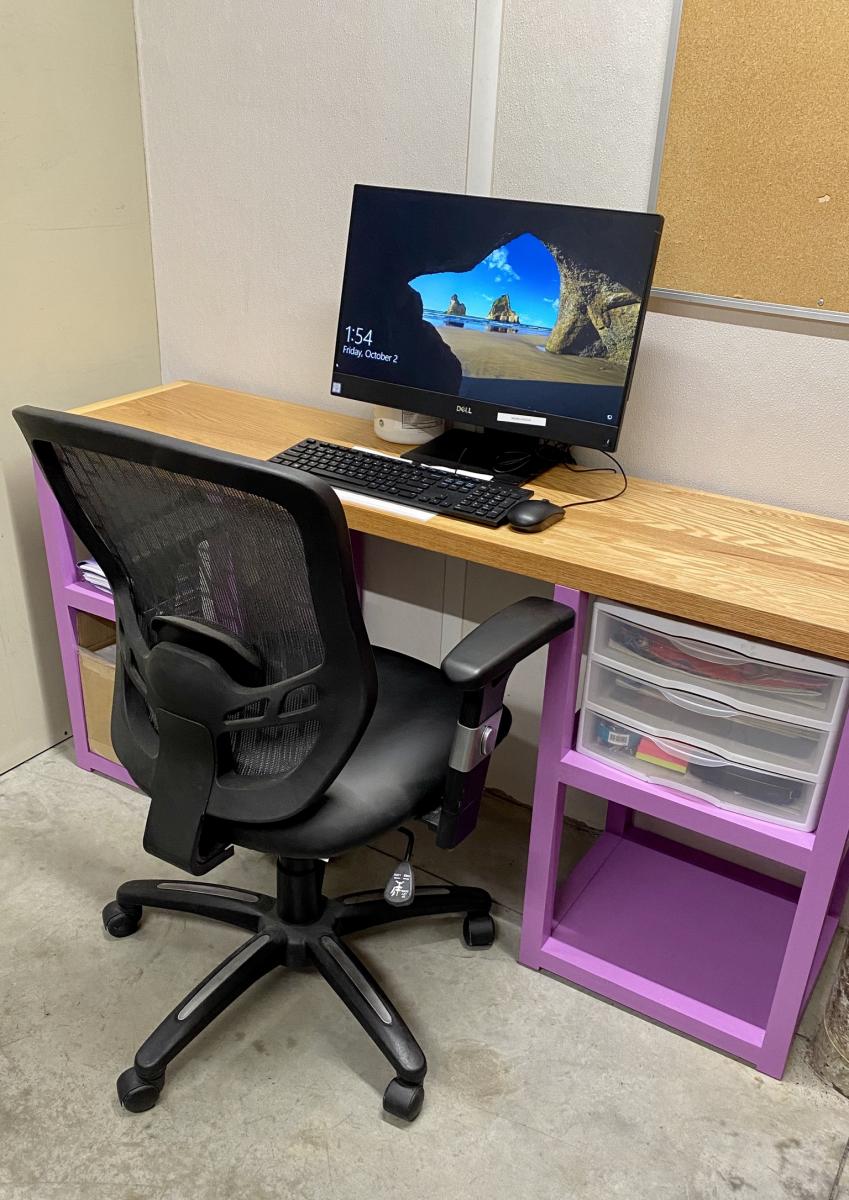
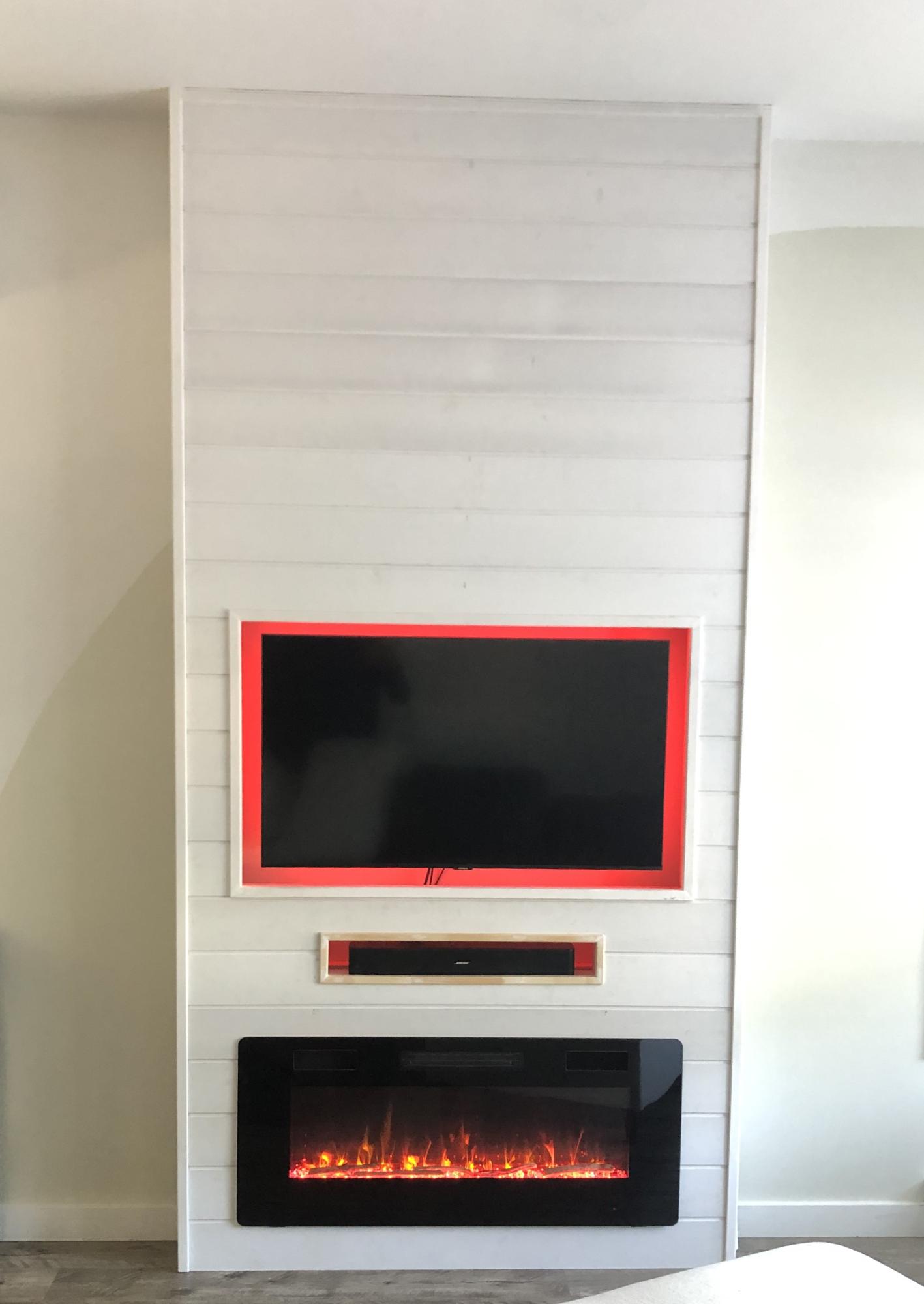
Dear Ana,
I was absolutely inspired by your fireplace shiplap wall project. After pondering a couple of years to get started on it, I finally brought it to life.
I wanted a rather thin design so I modified it to my taste creating a depth of only 7” inches (2 x 3 1/2 studs). Included a cutout frame for a soundbar and added rear LED lighting.
Very proud of it! Thank you for the motivation, your plans and guidance.
Cheers!
Ron
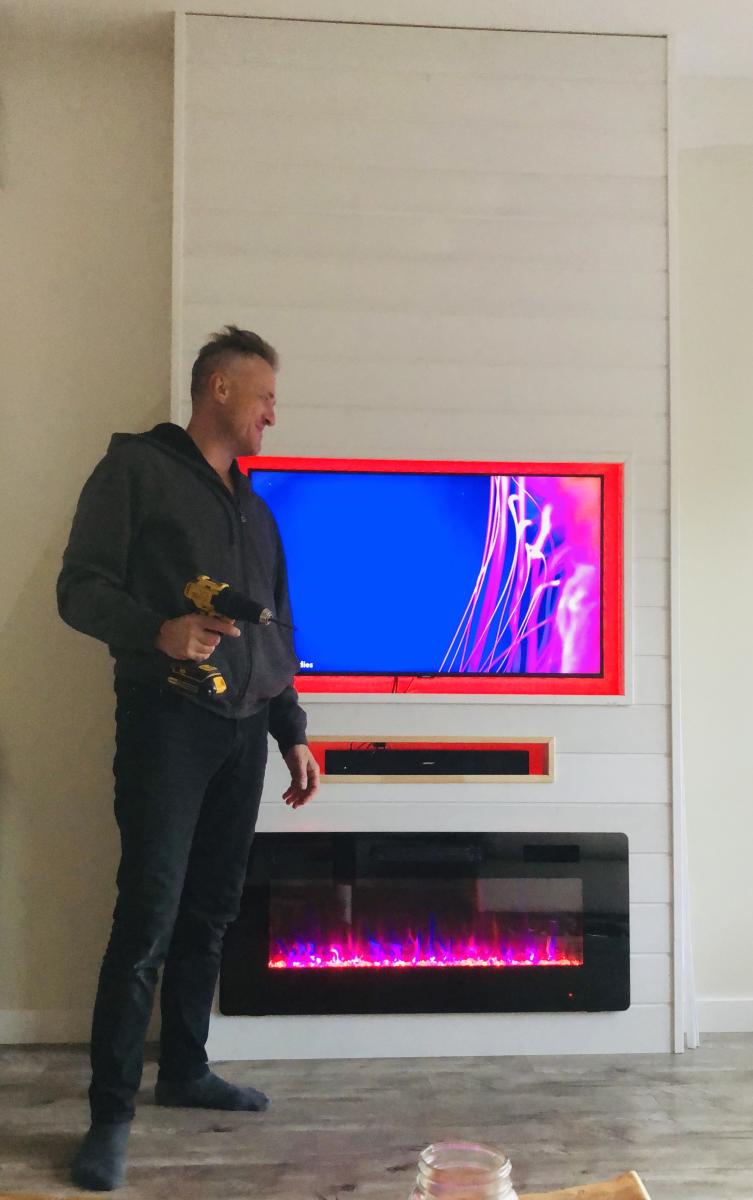
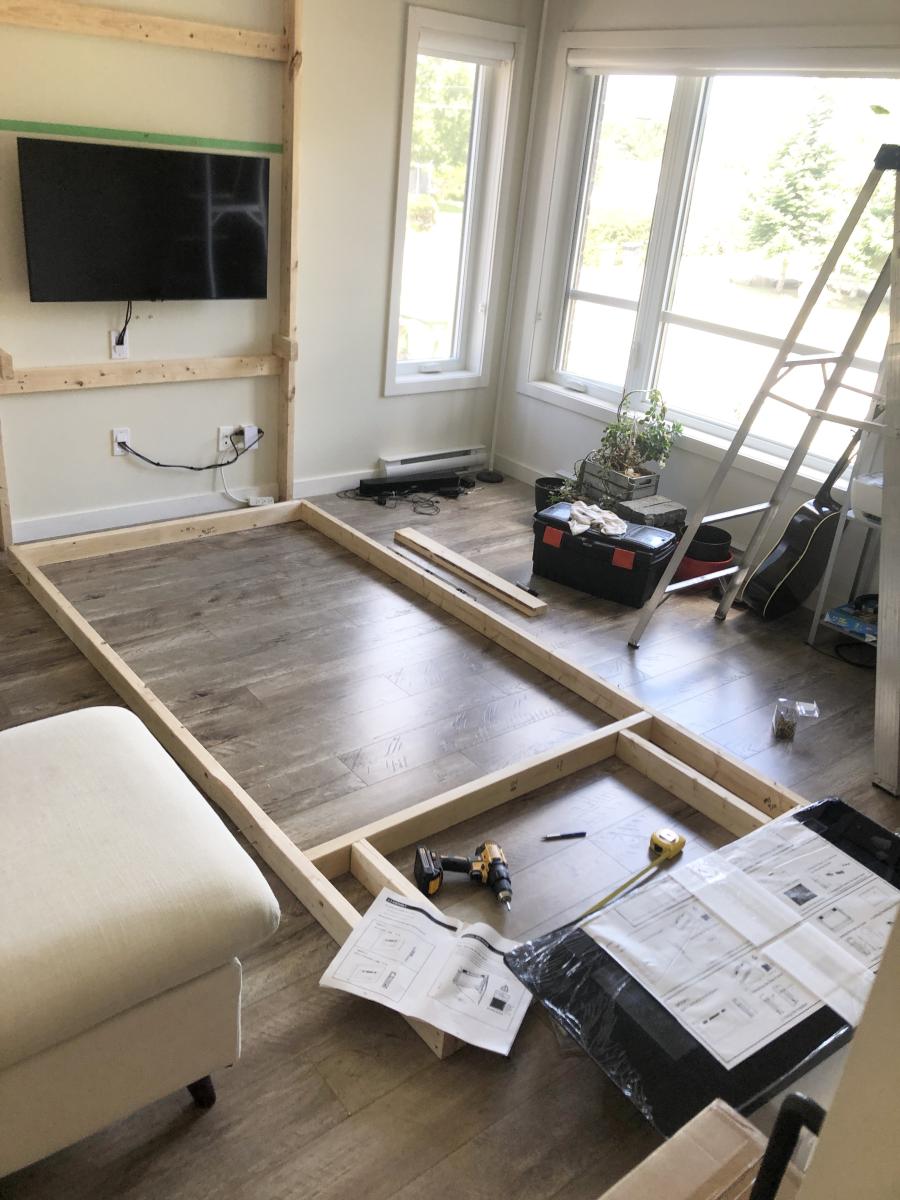
My inlaws were building a beach house on the coast of NC. After years of going to the beach for family vacation and always renting houses that had water access and boat access, but no where to clean fish when we would return from the pier or boat, I decided to embark on a mission. I was introduced to the Kreg Jig work bench plans and felt that I could adapt this plan into what I wanted to do. I used all pressure treated lunber (including the plywood) and stainless steel fasteners. This did increase the cost, but was necessary for the intended location. I purchased a slab of cutting board material from USplastics.com (24" x 48") and glued and screwed it to the plywood bench top. I then mounted a bar sink and faucet for cold water access and it can either be set up on a dock to drain directly back into the water, or a 5 gallon bucket can be placed below the drain, obviously it could be piped to the drain system of the house also. It came out great. Father in law loved it, and I can't wait to see it get good use.
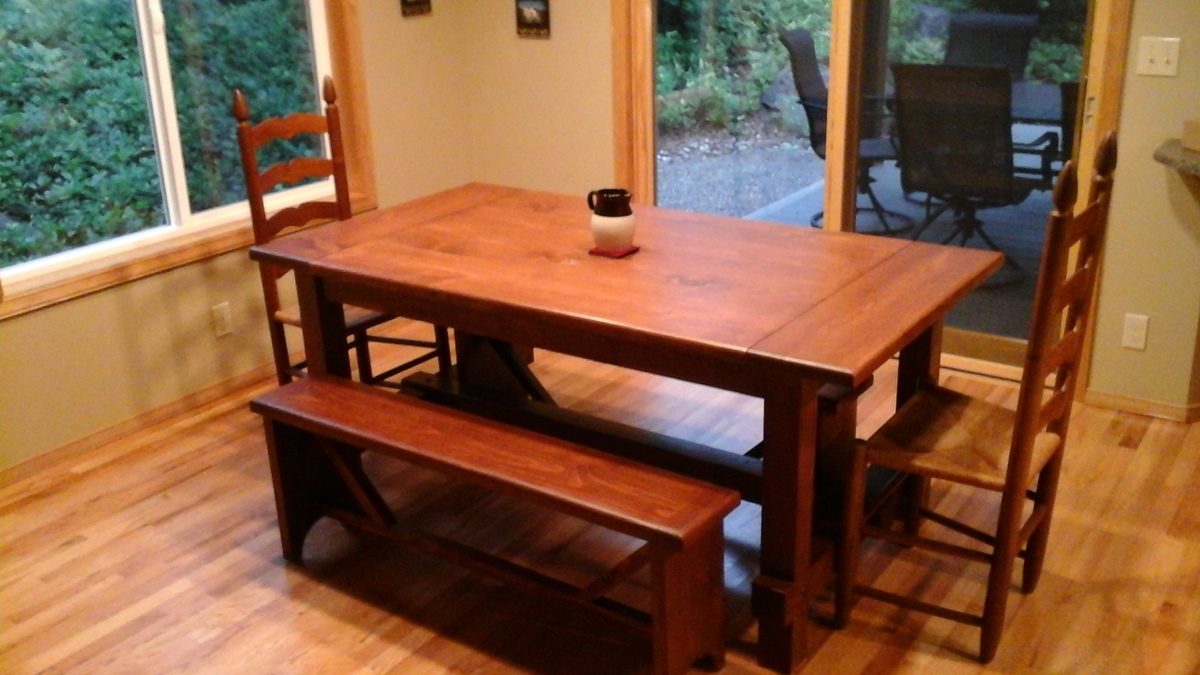
This is my second table which I built for our new home in the Olympic Penninsula. Moved closer to our kids when we retired. It was wonderful to have our kids, their spouses and friends gathered around the table for dinner, conversation and laughs.
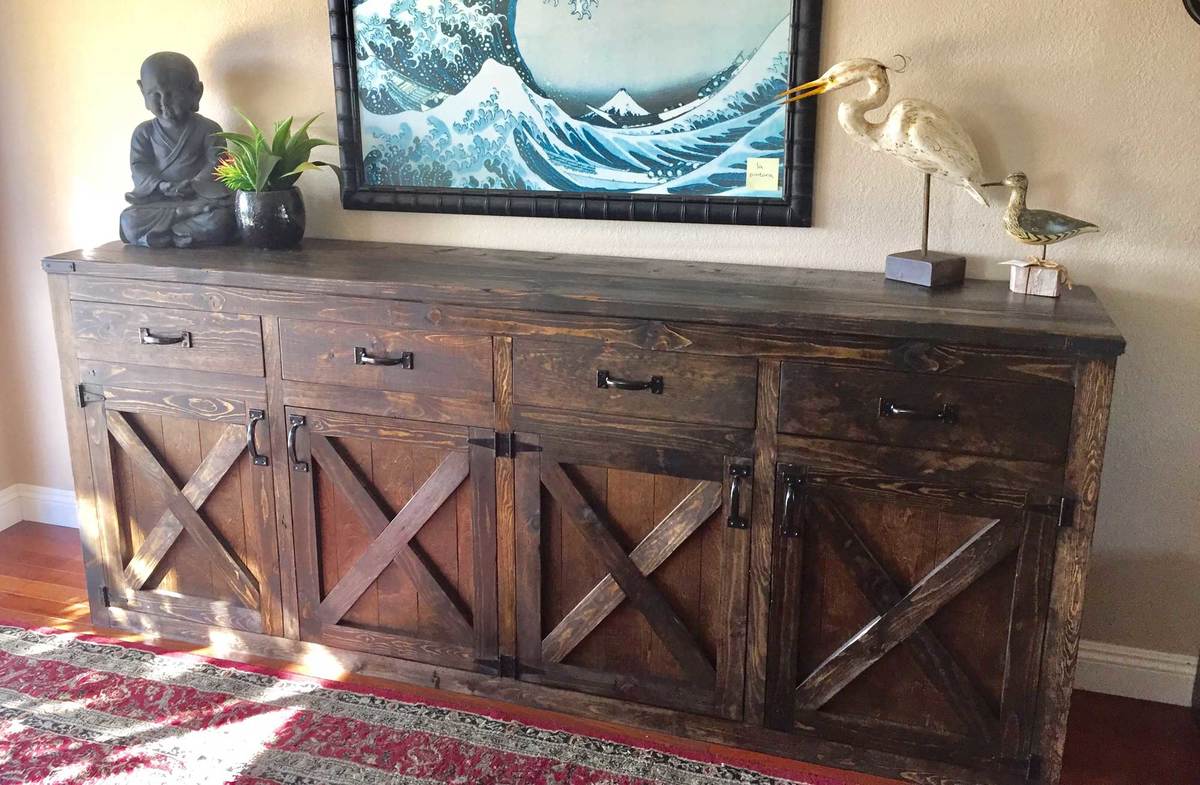
This was a custom build for one of my clients in San Diego, CA (Encinitas). She wanted a 9 foot buffet to store all of her kid's toys in :).
We came up with the design, and I built it right before my wedding (probably my most stressful build! haha).
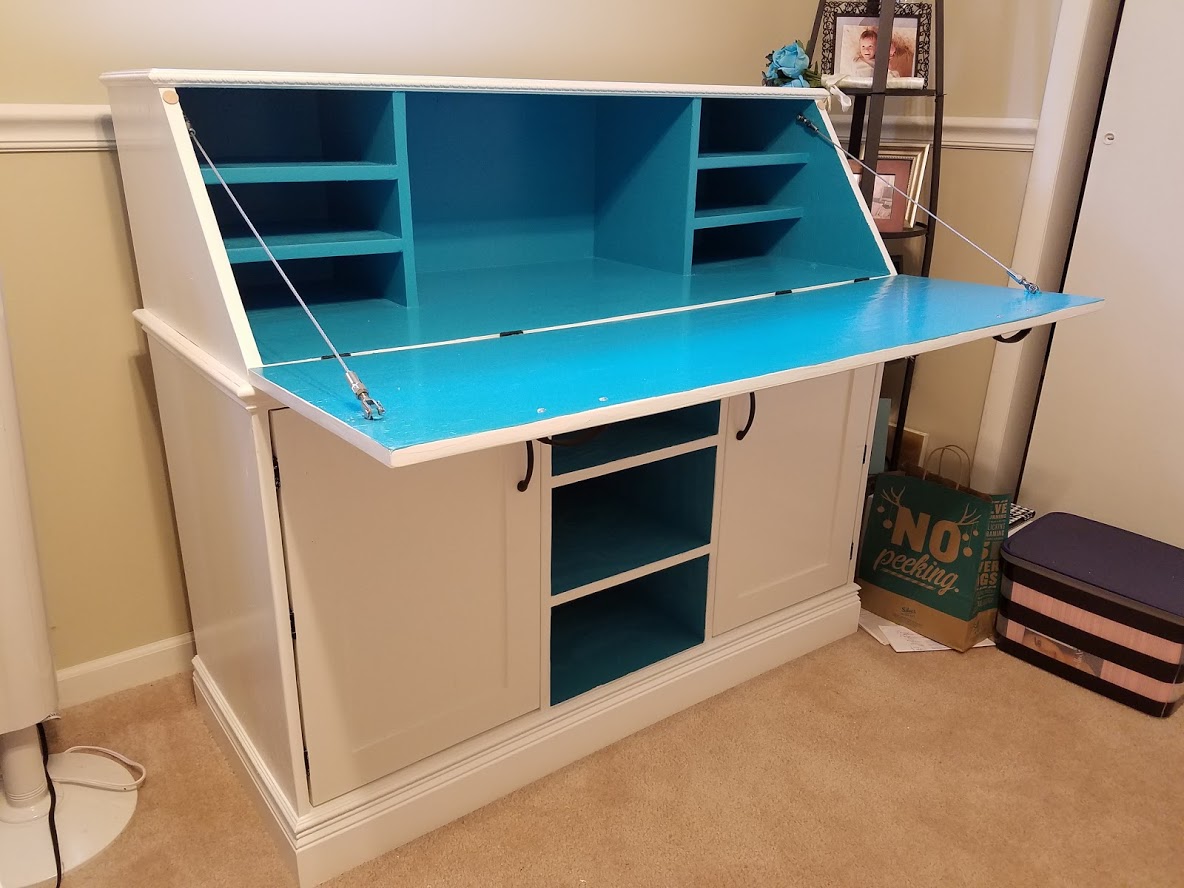
I never got around to building the top hutch section, but my wife loves this desk.
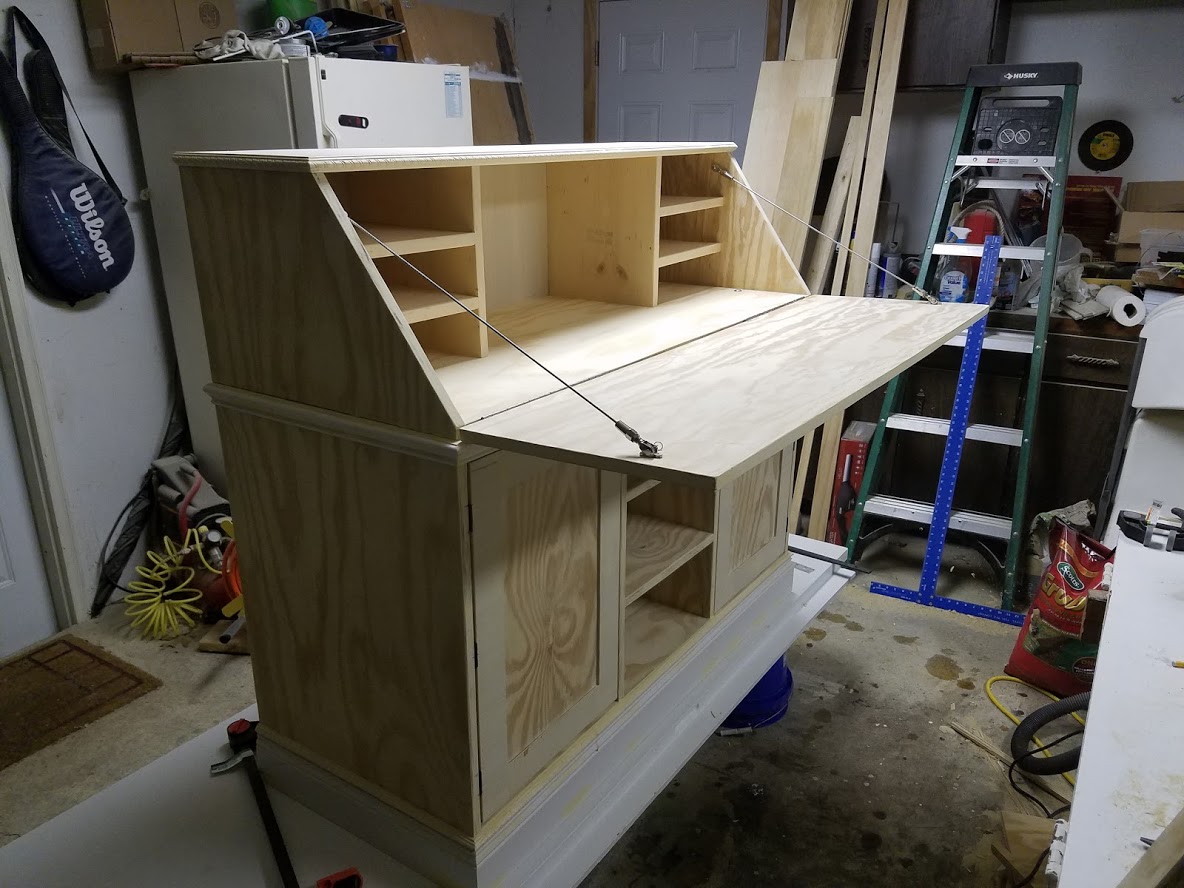
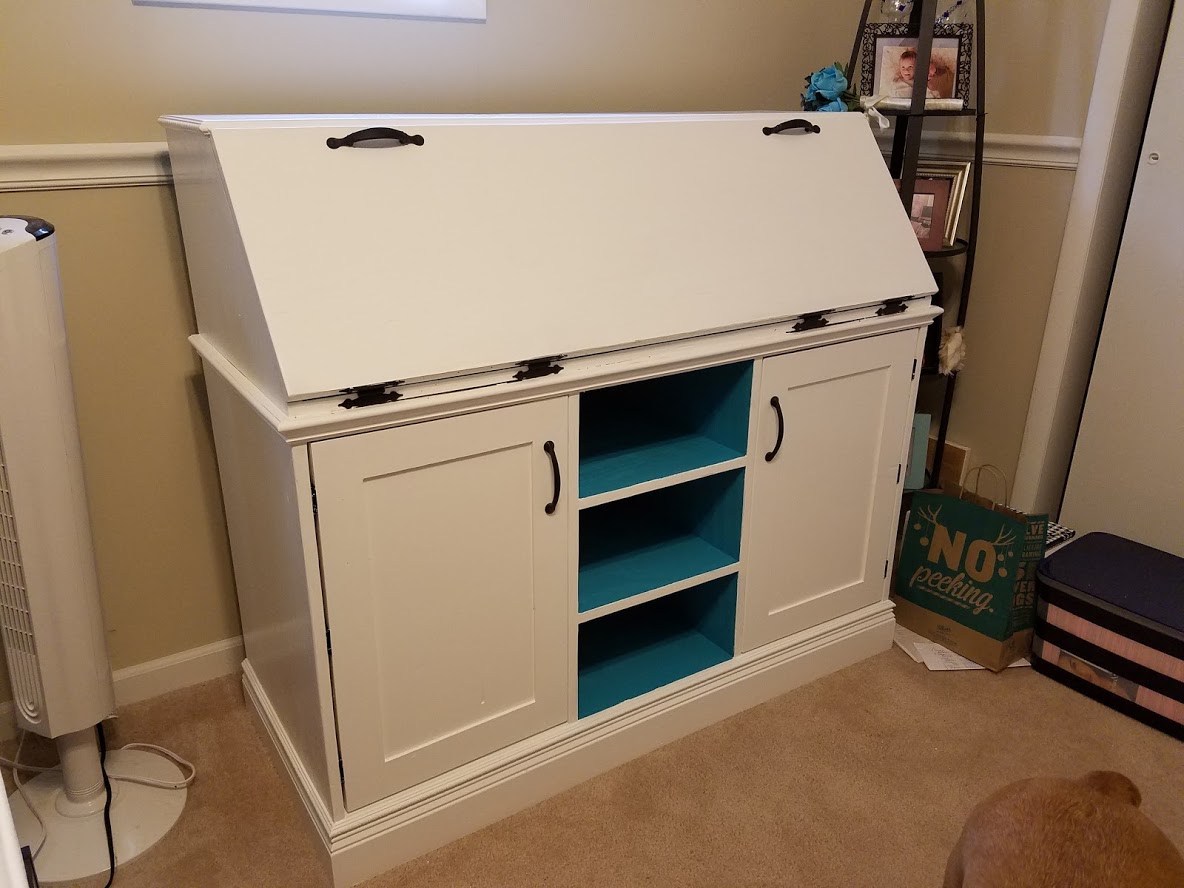
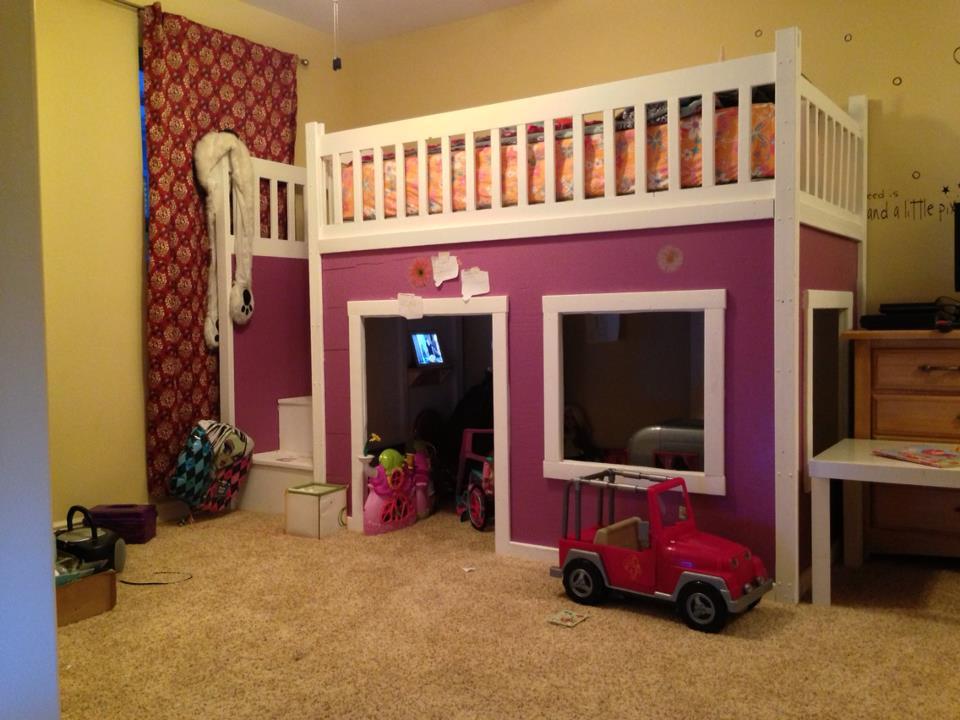
Bed built off of plans. For one person this was a big job to finish in 3 days, but I was able to get it done before Christmas.
Sat, 12/29/2012 - 08:19
My 6 yr old recieved this bed for Christmas as well and we decided to let her choose the paint colors. This looks great with the purple and white! I love it! I showed her this picture and she likes it too. :)
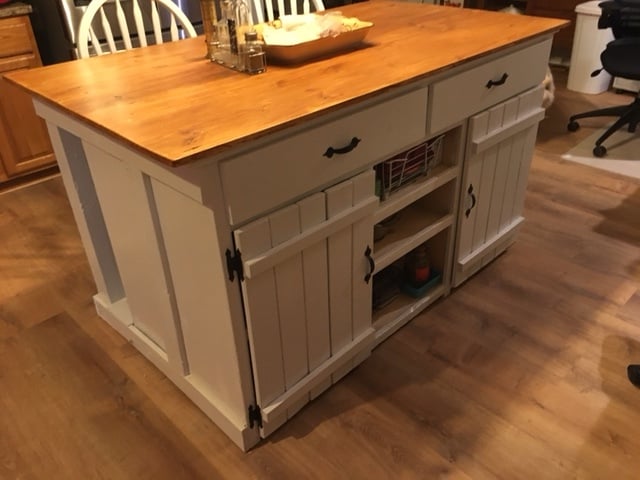
I doubled the size of the shelves for more storage and made 2 drawers instead of one. Loved building this and your plan. Don't think it turned out bad at all for my first time. This looks great in my new remodeled kithcen and all who have seen it love it and are amaze I built it myself. Thanks for sharing your plan.
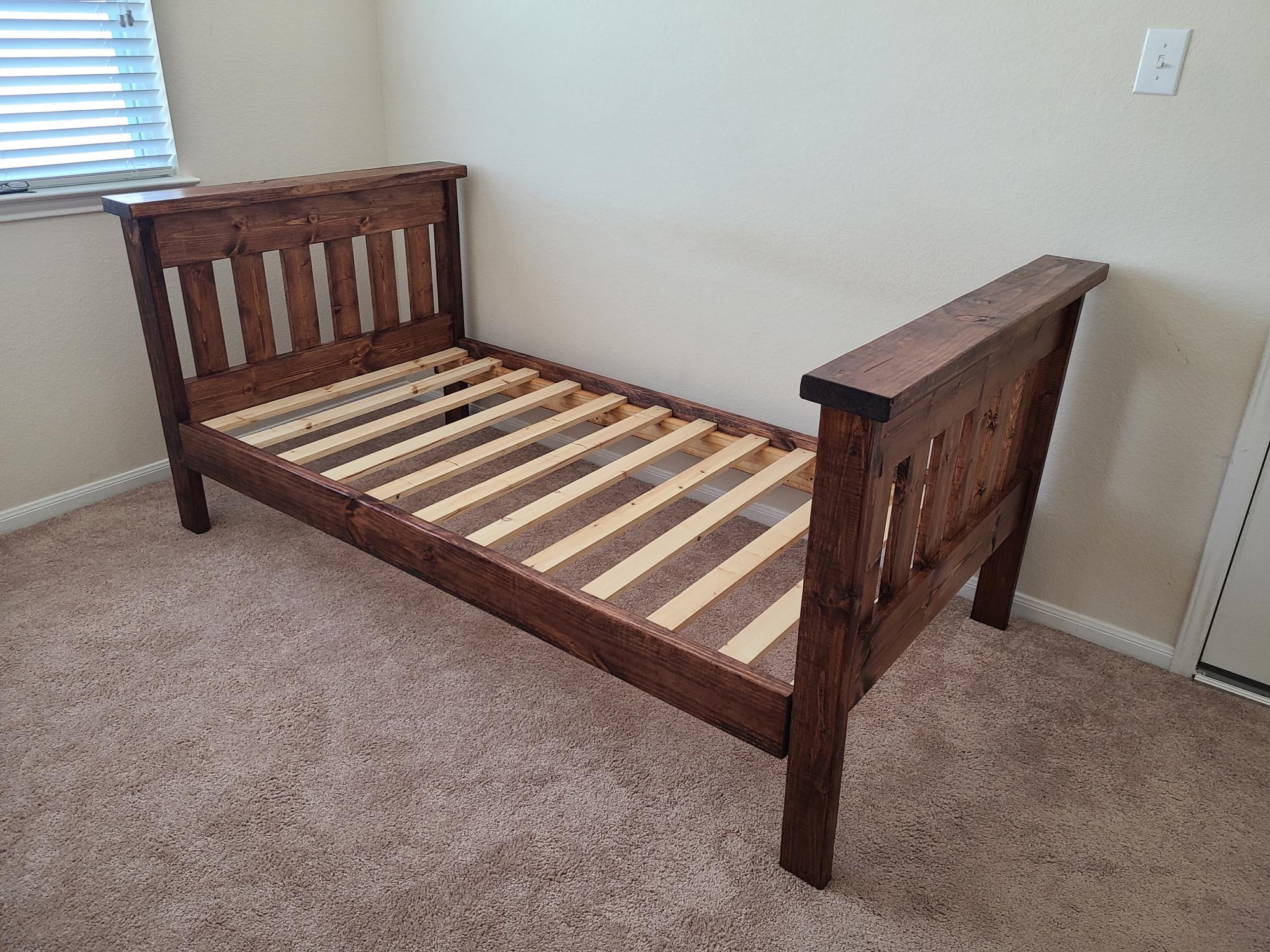
Simple twin bed project. The only modification I made was to shorten the height of the head board to the same size as the foot board.
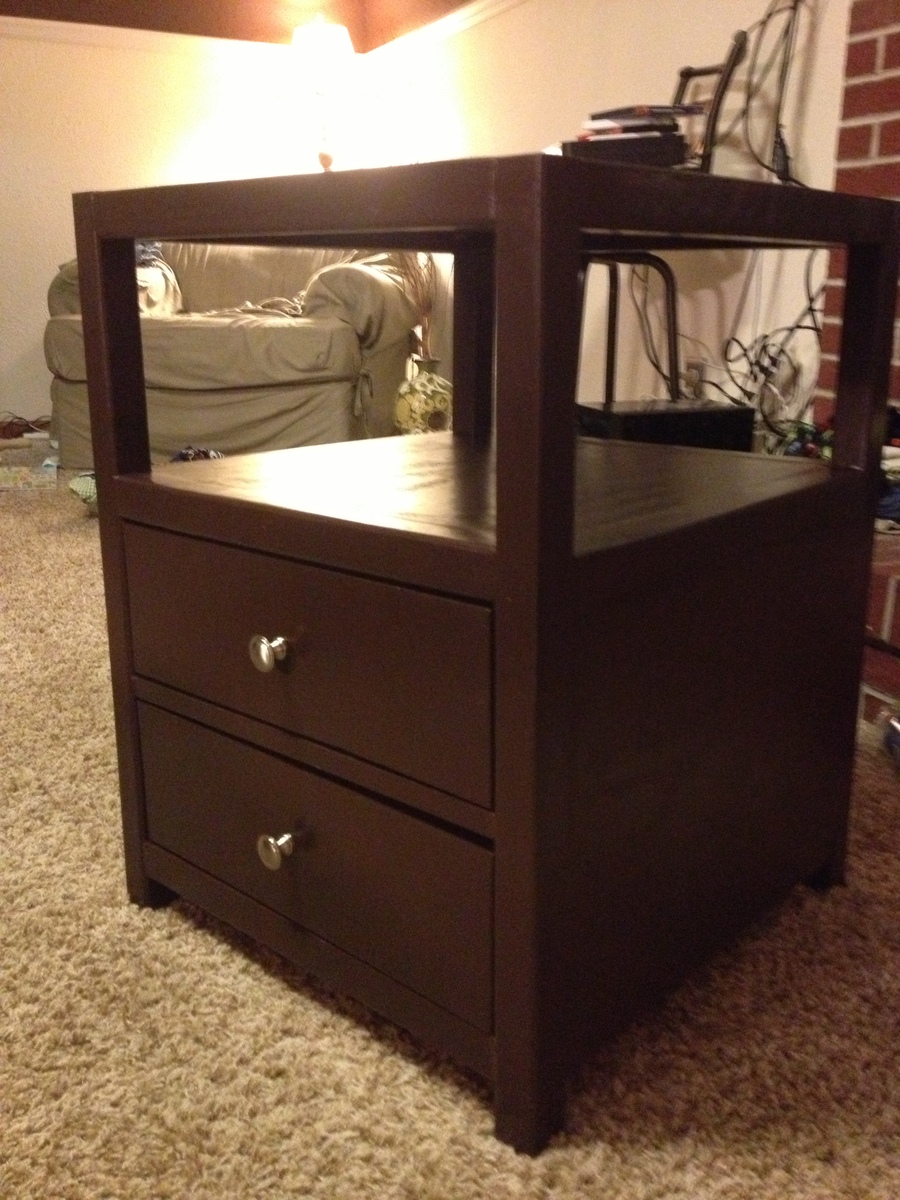
I was looking for a small entertainment stand that would fit our blu-ray player and cable box, but also some drawers to hold dvd cases. This looked perfect. I have some woodworking experience but not a lot. I've never built anything with drawers before and I was a little nervous about it. The drawers were definitely the most challenging part and took some modification. If I built it again, I'd rip an extra 1/4" off the drawer sides so they'd fit better vertically. Other than that though, the plans were great. The project turned out very nice and I'm very happy with it.
Thanks for the great plans. I got your book for Christmas!
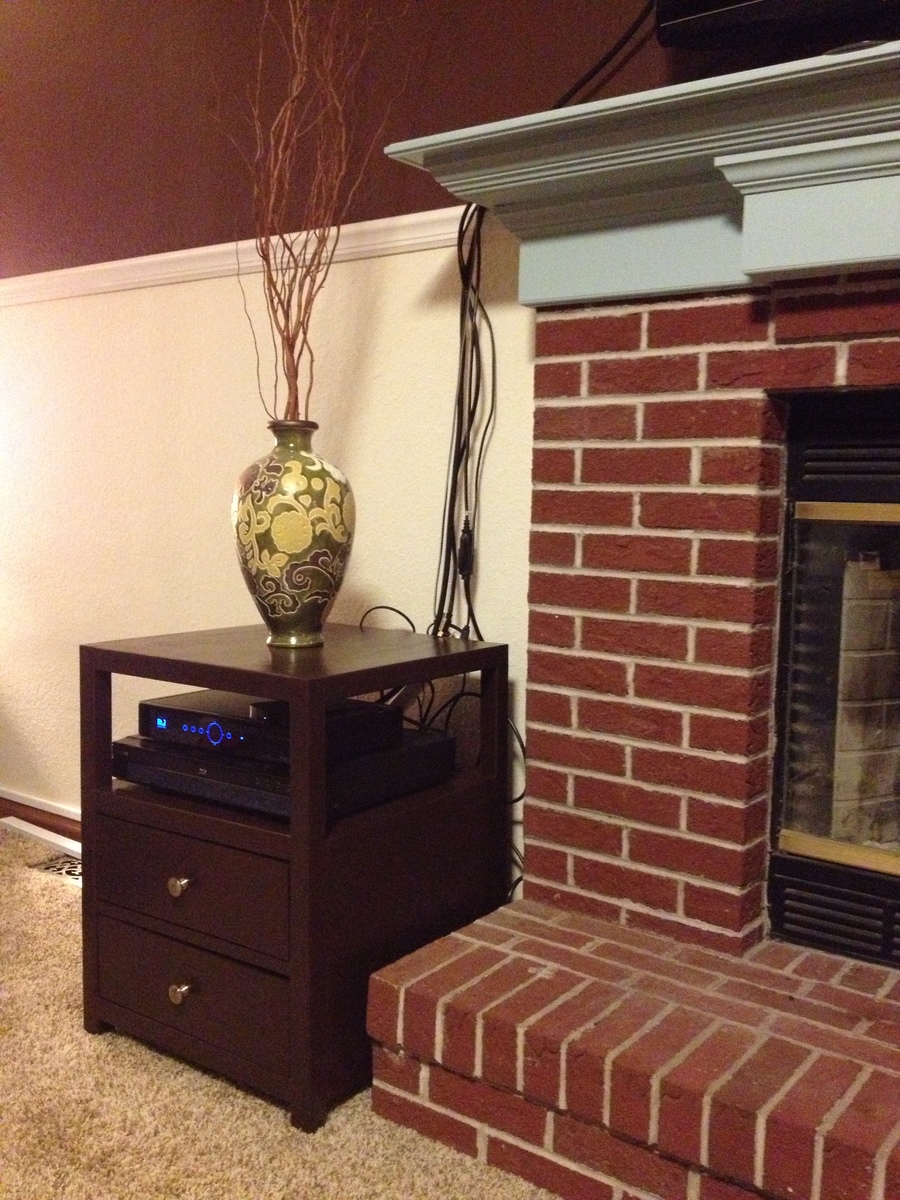
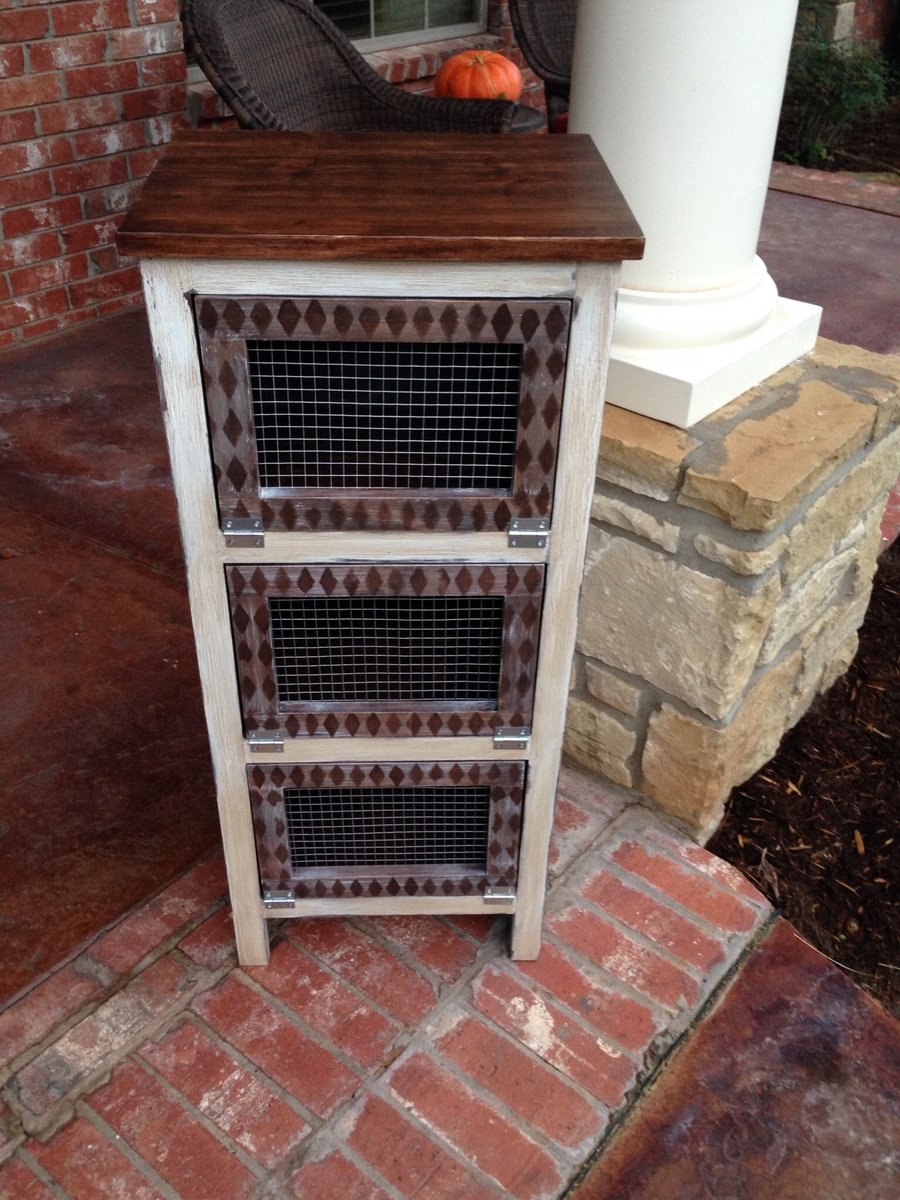
Built this vegetable bin for my sister in law. Just needs knobs, which I'm letting her pick out. Easy build finished in an afternoon. Stained and painted the next day. Could use this for other storage as well.
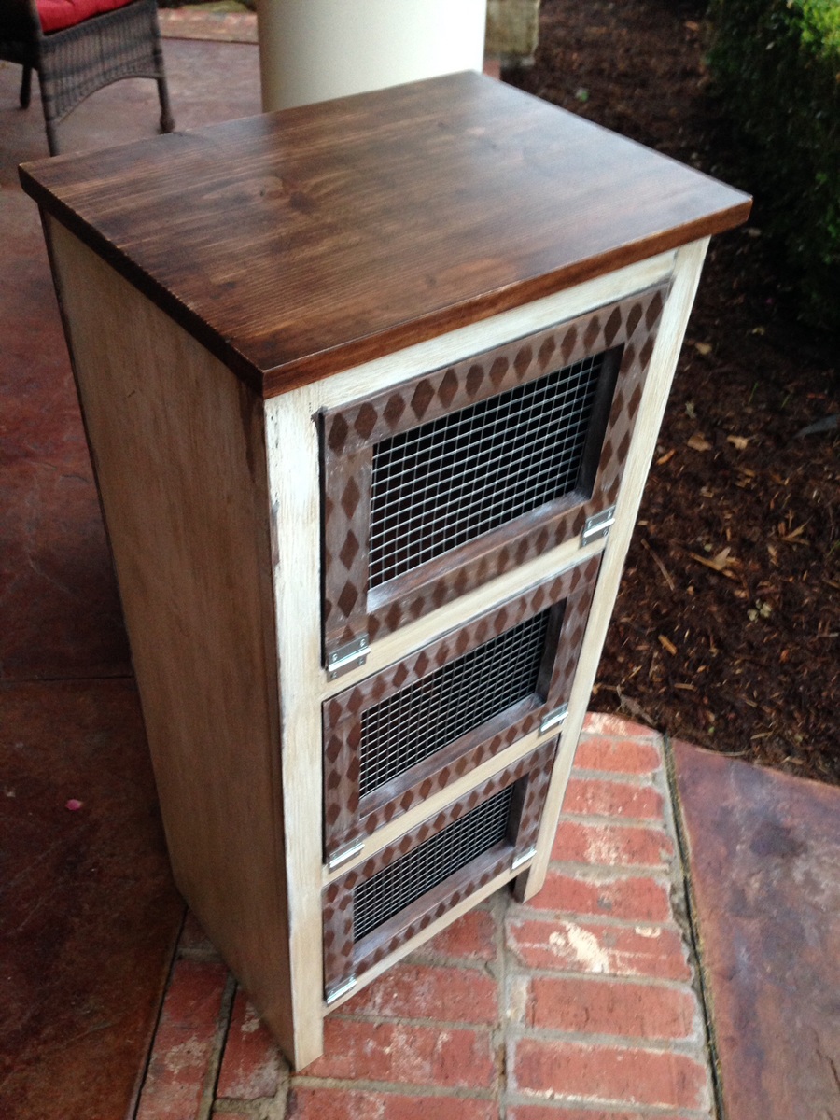
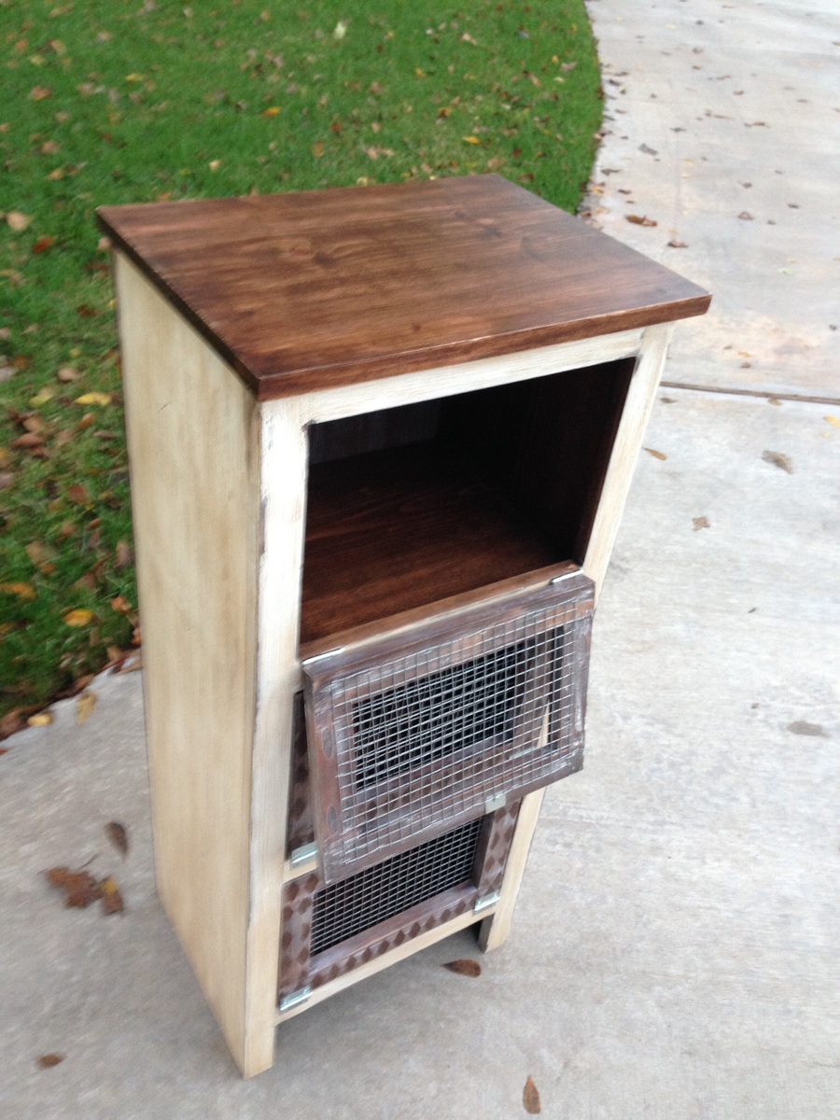
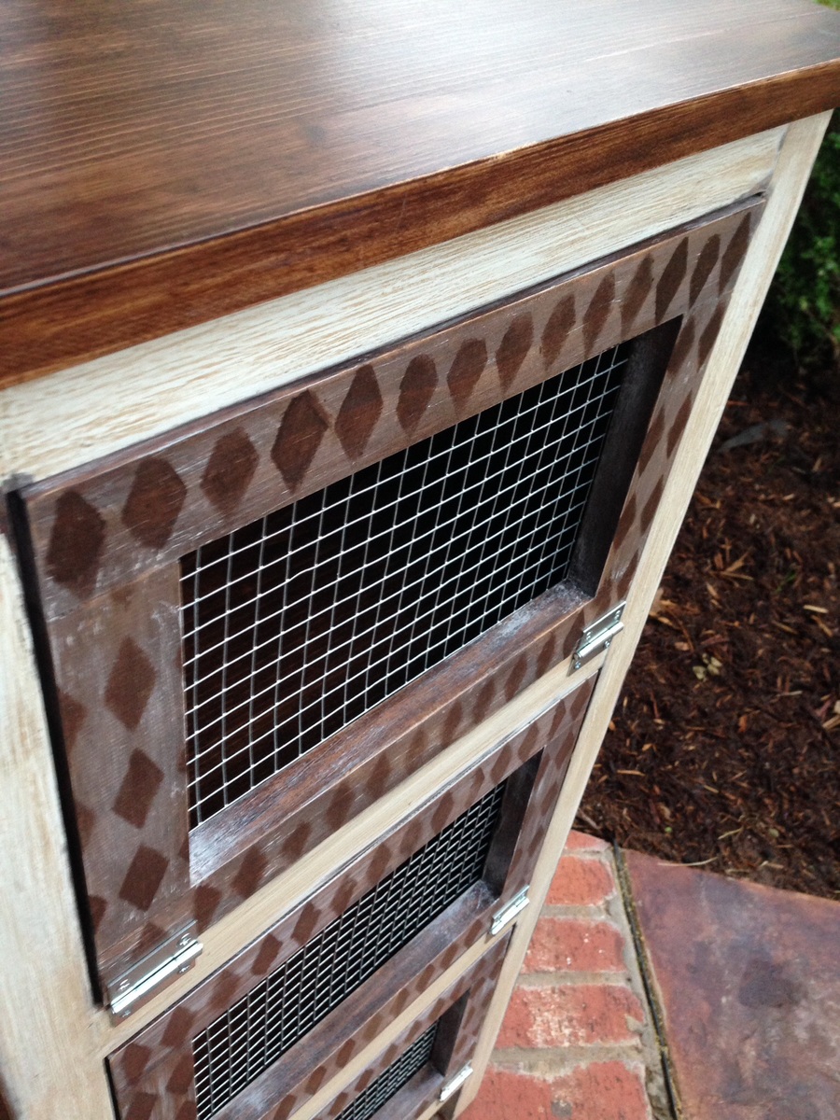
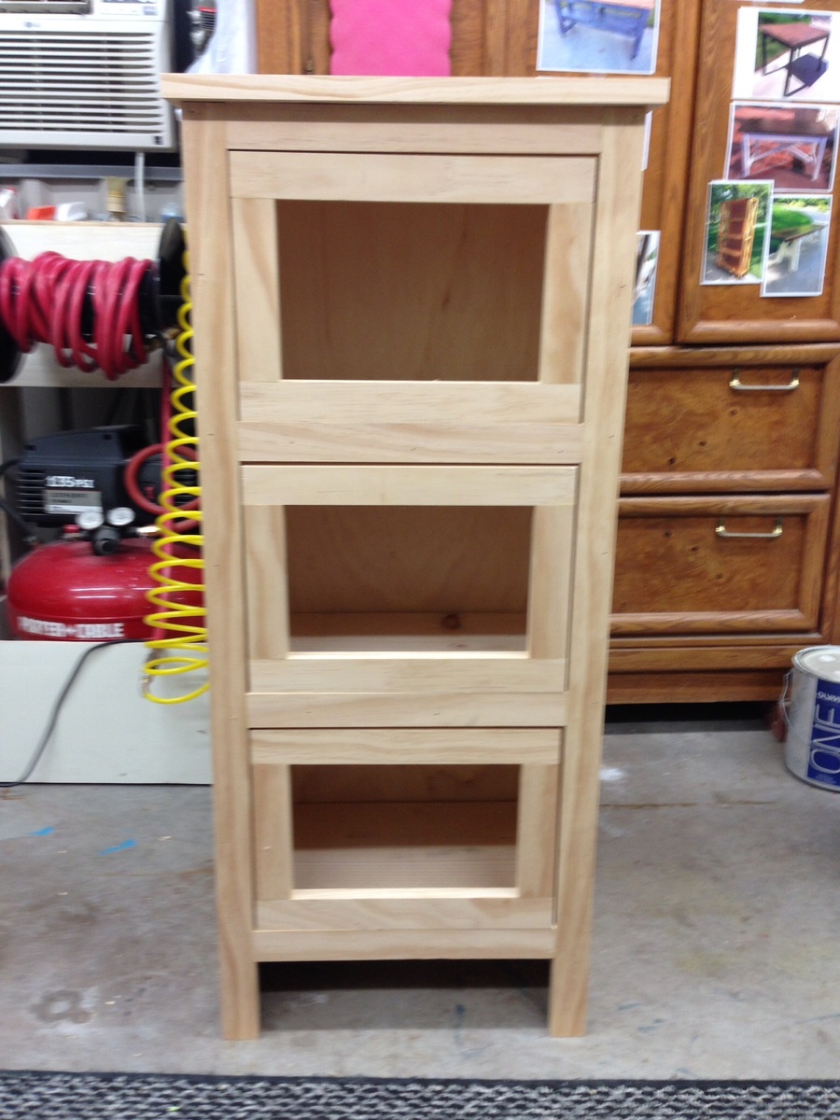
Wed, 10/15/2014 - 20:30
Thank you Joanne! Really enjoyed building this! This is also the first time I have shared one of my builds! Glad I did. :)

As a stay at home mom of 2, I was looking for a play area to bring indoors for the winter or rainy days. I came across this clubhouse bed. I added a slide and a private room underneath with lights and it's perfect. And since this is a brag page, I just want to say that I built this completely by myself. It was the first thing that I've ever put together without a kit, so I just went all it. The kids love it!