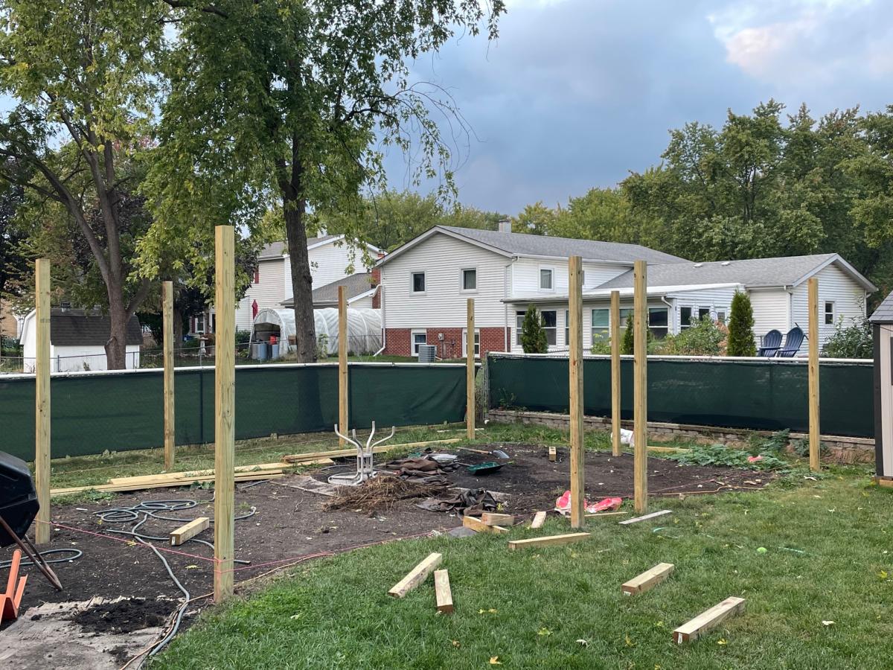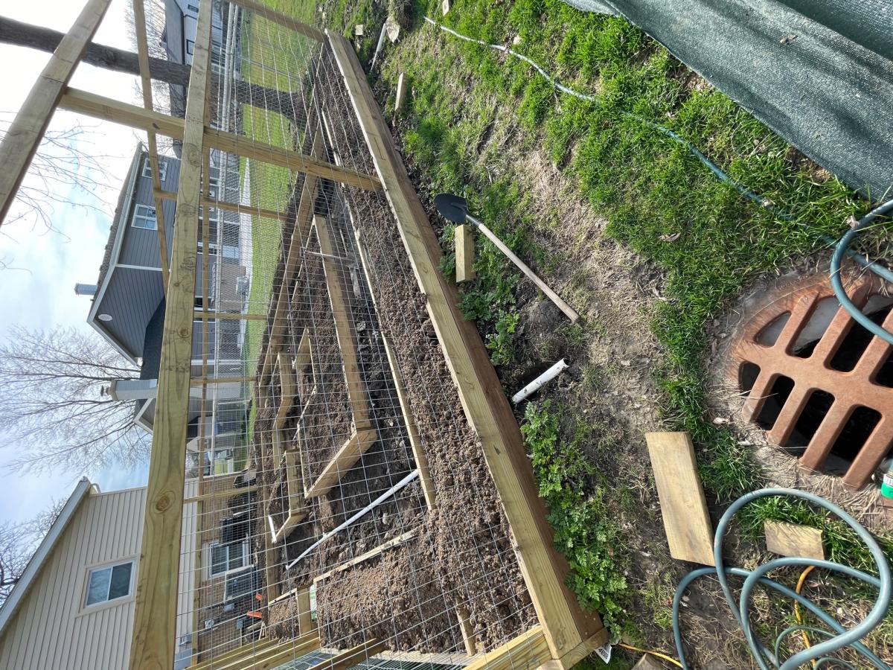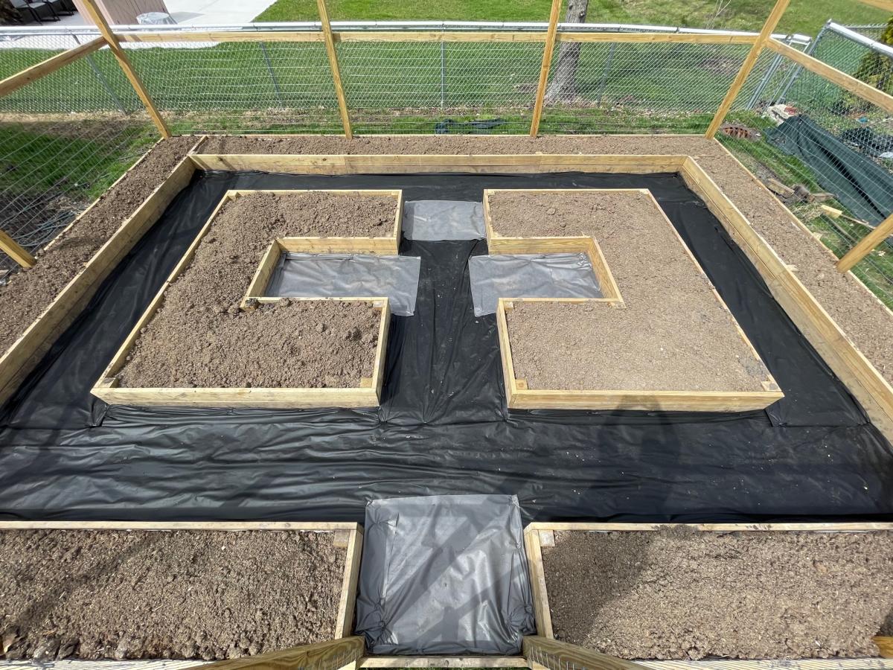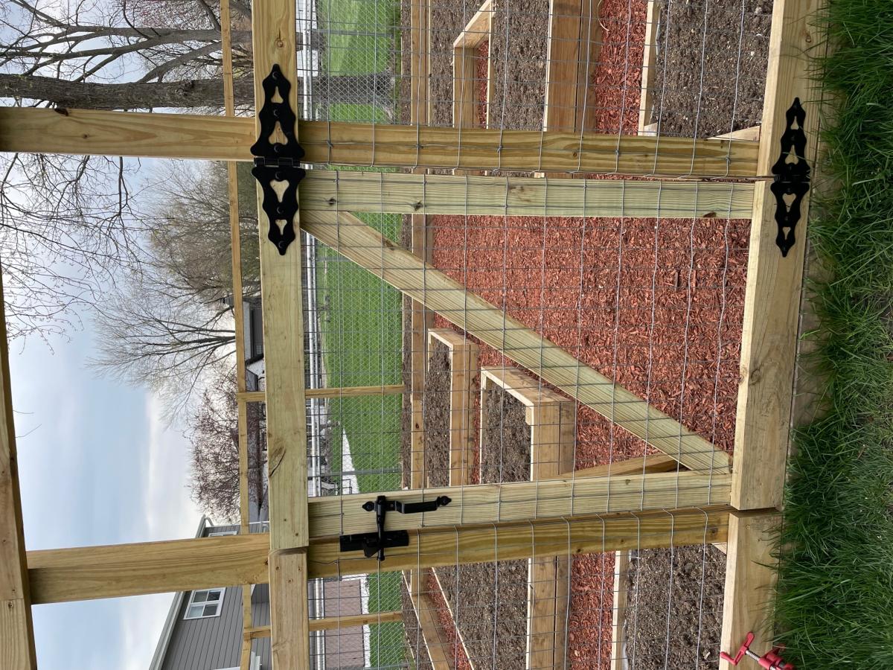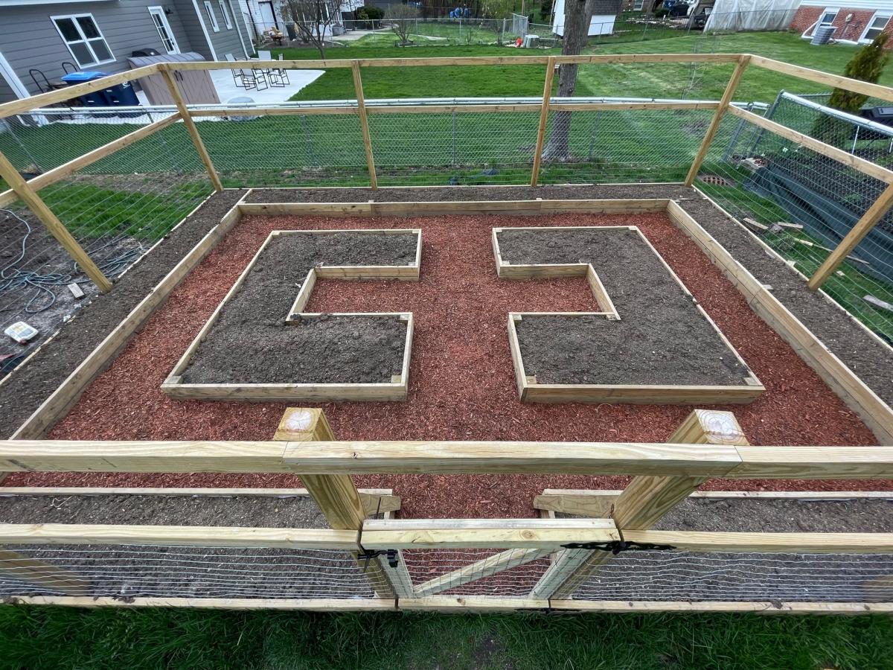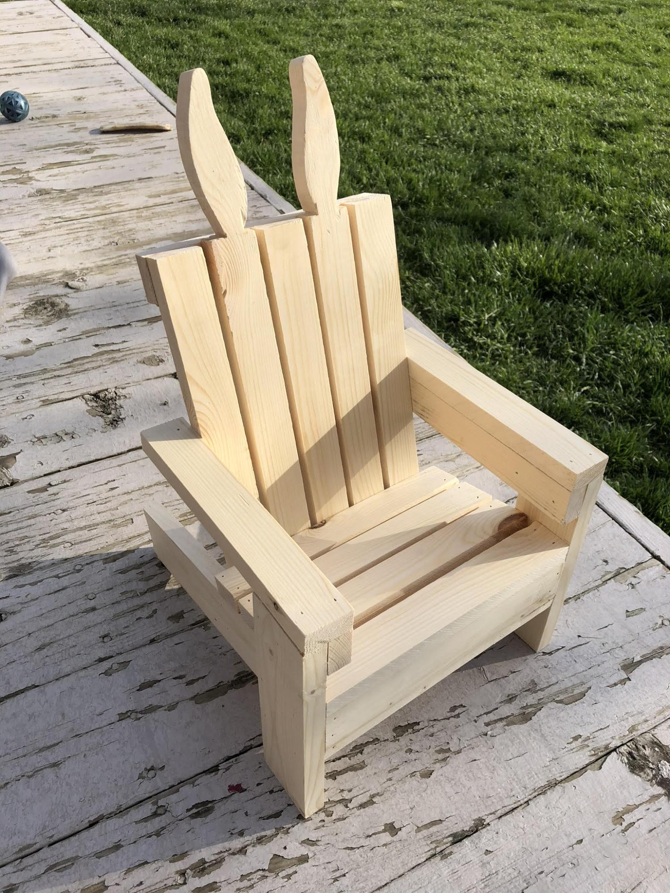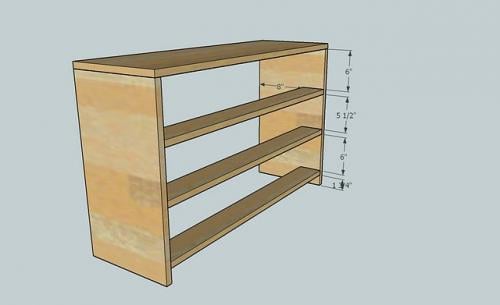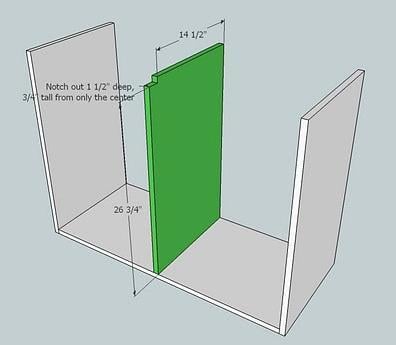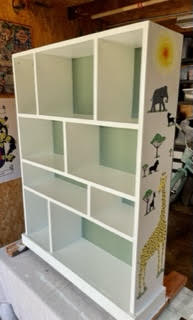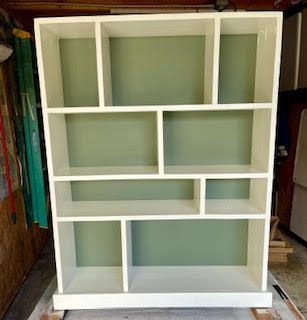Community Brag Posts
Princess Play Loft Bed
I love the play loft bed, but wanted to add a princess twist for my 5 year old's birthday. I found melamine plywood, which helped in the finishing since it was already white. It was a lot of work, but so worth it! I think the kid's favorite feature so far is the slide, which has seen a ton of use :) My favorite feature is all the storage! Thanks so much Ana! If it wasn't for you, there is no way I would have had the courage to tackle a project like this!
Comments
Wed, 06/22/2011 - 21:21
incredible!
This will be such a dream come true for any 5 year old! Beautiful.
Thu, 06/23/2011 - 11:12
One lucky princess
What a fantastic design for your daughter! She must pretend she's Rapunzel every time she gets into bed. The little cubbies to store toys were an excellent idea.
Mon, 07/11/2011 - 19:32
Slide
I started out by building the back and outer walls just like the stairs, just slightly narrower to fit my space and the side walls longer, coming out into the room more since the slide sticks out into the room farther. I then also did the top platform of the slide like the top step, having the top stair trim, cleats, and plywood support underneath the front of the platform. Then, I did some calculating to figure out how long to make the slide and what angle to use. I wanted it to come out into the room farther than the rest of the bed so that the slide wasn’t too fast, but I didn’t want it to stick out too far. So I used a piece of melamine board (nice and slick wood) that was 56” long. At the bottom of the slide, I put a piece of plywood that went from the ground up about 8 inches, so that the end of the slide would be up off the ground. So the slide ended up dropping a total of 34”, from the platform down to the plywood 8 inches off the ground. This made a fairly quick slide, but perfectly doable for my little ones. Then, before mounting the slide, I attached 1x2’s to each of the sides of the slide under where the slide was to be to support the slide from beneath. Then, I used a kreg jig to attach the slide to the sides and then screwed the slide into the supports. This made a very stable slide. If you have any more questions, I would be happy to try and help. I hope I’ve made sense ☺
Sat, 07/16/2011 - 15:45
Instructions
Hello Slide! My daughter screamed when she saw this bed...can you please tell me how to build it all? I would love it if you could share...
Sat, 07/16/2011 - 20:54
Instructions
I'll try :) I started by building the towers. It was just deciding how wide I wanted them (I did one narrower and one wider to use like a window seat). Each tower is essentially three sides of plywood with one having shelves in it and the other having one shelf to make a seat. I also put a shelf at the bed's height so that my daughter can use it to put things when she is in bed, such as her alarm clock. Then I knew how long I needed the bed to be and how wide each of the towers were, and I made the middle front section to be the remaining width. The rest of the bed is very similar to the Play loft bed with storage steps, but instead of making the steps storage, I just attached them down and then cut out on the inside underneath the stairs to allow access for storage from within the castle. I used a jig saw to cut out the window. The top pink parts of the tower are just decoration, so I bought a thin piece of plywood and used a jigsaw to cut the up and down cuts. And then on another post I talked about making the slide. I hope I helped some :) If you have any more questions, feel free to ask and I will try and help.
Sat, 10/01/2011 - 12:53
Looking for some help
*I'm willing to pay you for your help*
I wish to start making this bed, but need some help. I'm novice and need more instructions. If I were to email you measurements, could you elaborate more in depth?
Please respond.
Thank you for your consideration.
Sat, 10/01/2011 - 12:53
Looking for some help
*I'm willing to pay you for your help*
I wish to start making this bed, but need some help. I'm novice and need more instructions. If I were to email you measurements, could you elaborate more in depth?
Please respond.
Thank you for your consideration.
Thu, 10/06/2011 - 10:04
Re: Looking for some help
I would love to help in any way I can (free of course!) I have wanted to do the plans on the computer, but haven't been able to figure out the program :( So feel free to ask away and I'll try and help. You can post questions here, or email me at [email protected].
Tue, 07/19/2011 - 13:01
Dimensions
I was wondering what the dimension for your room are (especially the wall the bed is against. Just trying to figure out if the slide idea would work in our little room. Also would you mind telling me how wide the the n_n_n (That is my attempt to show the part of the castle that has the little rectangles/squares and then a space and another rectangle/square (the pink and purple parts of the bed) I have been drawing some trying to get spacing right and they never seem to look right, but your spacing looks great. And is the purple part that has the shield painted on it a seperate piece from the rest or is it cut out with the main part of the bed- if it's seperate how wide across and length down is it? We are in the process of attempting a similar bed for our little one and I have been playing around with ideas and so far yours looks like what I have been trying to show my husband in my drawings, only yours looks a lot closer to what I had in my mind than what I have on paper. Any help would be appreciated.
Mon, 07/25/2011 - 09:27
Dimensions
The wall the bed is against is 125.25", so a little over 10'. I still have a few inches of wall left and wish I had made the slide a little wider (the slide I made is 14.5" wide), but thought I would be tighter on space. For the pink on top of the tower, I first used 1 x 3 that I attached to the front of the tower. Then I used 1/8" plywood for the part that I cut the up and down parts. It is 6.5" tall, but part of it sits behind the 1x3, so only 5" is visible. I then cut the plywood 3" down, 3" across, 3" up, 3" over, etc. to make that up and down look at the top of the towers. And the purple part with the shield is separate. It is again just a thin piece of plywood that I nailed to the bed. When I put this up, part of the shield thing was sticking above the bed and I didn't think anything of it until someone broke off part of it. So now I've added a piece of wood behind the shield (the same width of the shield) so that it keeps the shield from being broken. The shield's overall size is 23.25" wide x 27" high. I hope this helps :) If there is anything else I can help with, please just ask. Good luck with your adventure :) !
Sun, 08/21/2011 - 22:19
Seeking plans
I am incredibly curious to know if I can get plans for this bed. I have looked extensively throughout various internet pages for a bed/playhouse like this. I would like to make it with a queen mattress on top. I have look through your posts and haven't gathered enough information to proceed. I am willing to pay for the plans.
Is there anything different you would do, if you did this project again?
Thank You,
Guest
Tue, 10/18/2011 - 08:43
princess loft bed
Hello:
First of all I have to say THANK YOU. I found the plans for the playhouse (which are fabulous) are there plans available for the princess castle?
Thu, 04/05/2012 - 15:40
Instructions for princess bed
I would love your directions or plans to build this my little princess. Thanks for any help. Just love this bed!
Thu, 04/05/2012 - 16:05
plans
I posted plans at:
http://ana-white.com/2011/10/plans/castle-loft-bed
Hope this helps!
My California King Dream Bed
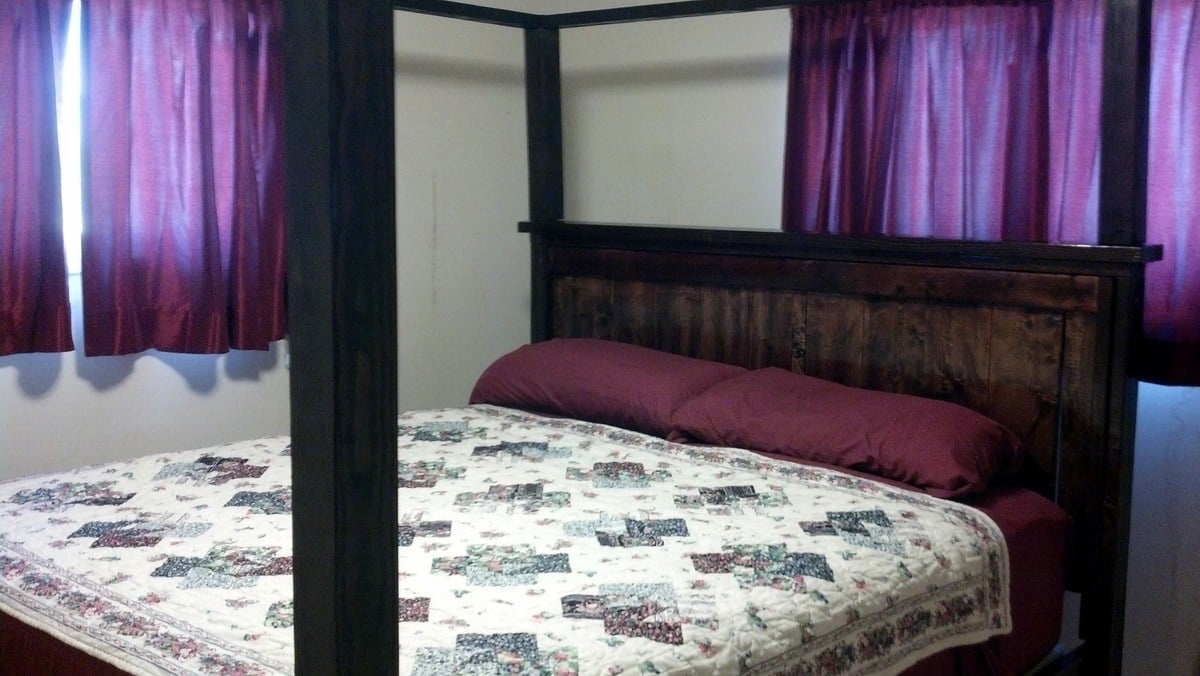
I've always wanted a Cali King bed, but balked at the one to six thousand dollar price tag for the showroom models. This one is an excellent, straight-forward build with little modification needed from the plans given. The lumber yard staff was great at selecting high quality stock once they knew to what end what the pieces were going to be used, so utilize their expertise. Tolerances are fairly tight on this bed, so measure carefully, and more than once. With the addition of the four posts and canopy frame (also provided on www.Ana-White.com ), and a Stearns and Foster luxury plush mattress from Costco, I've more than got my money's worth. Indeed, so will my children. it's heirloom quality.
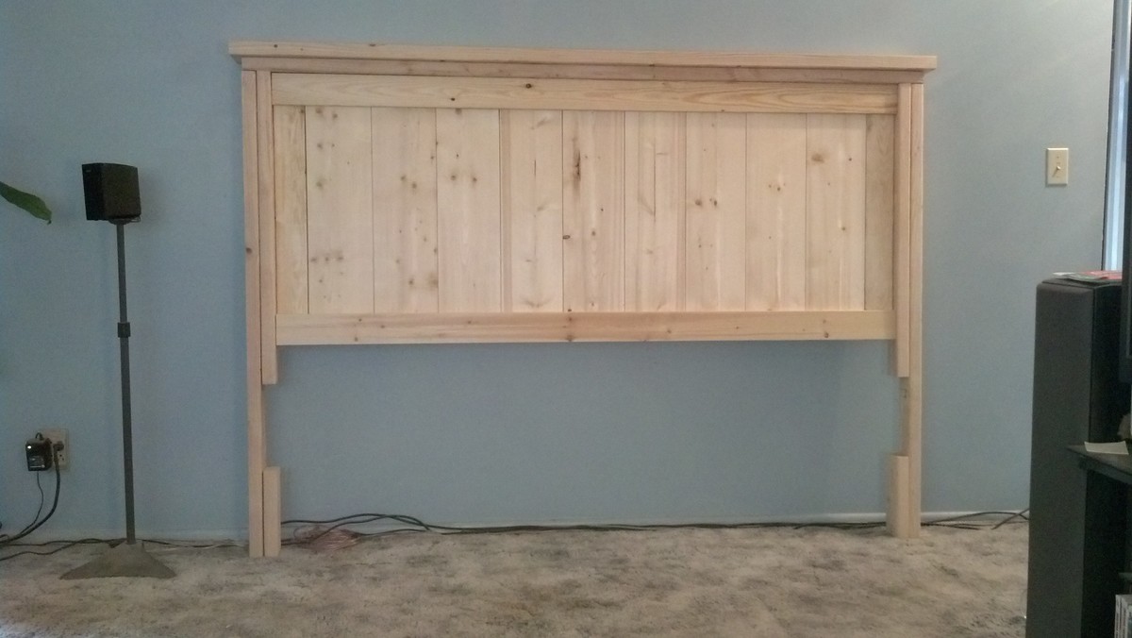
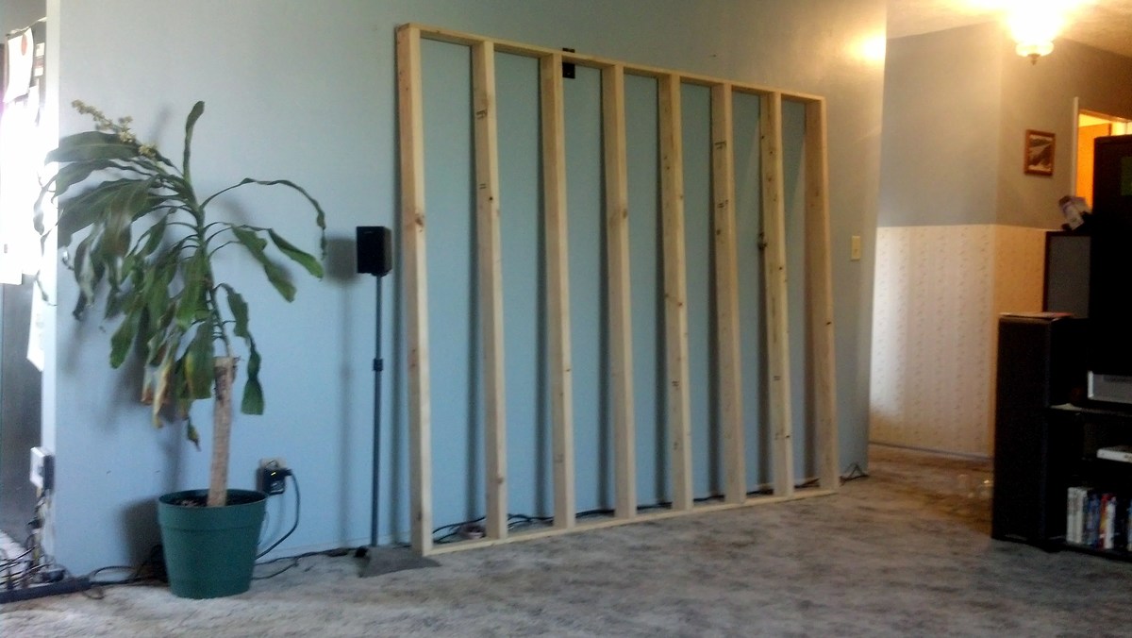
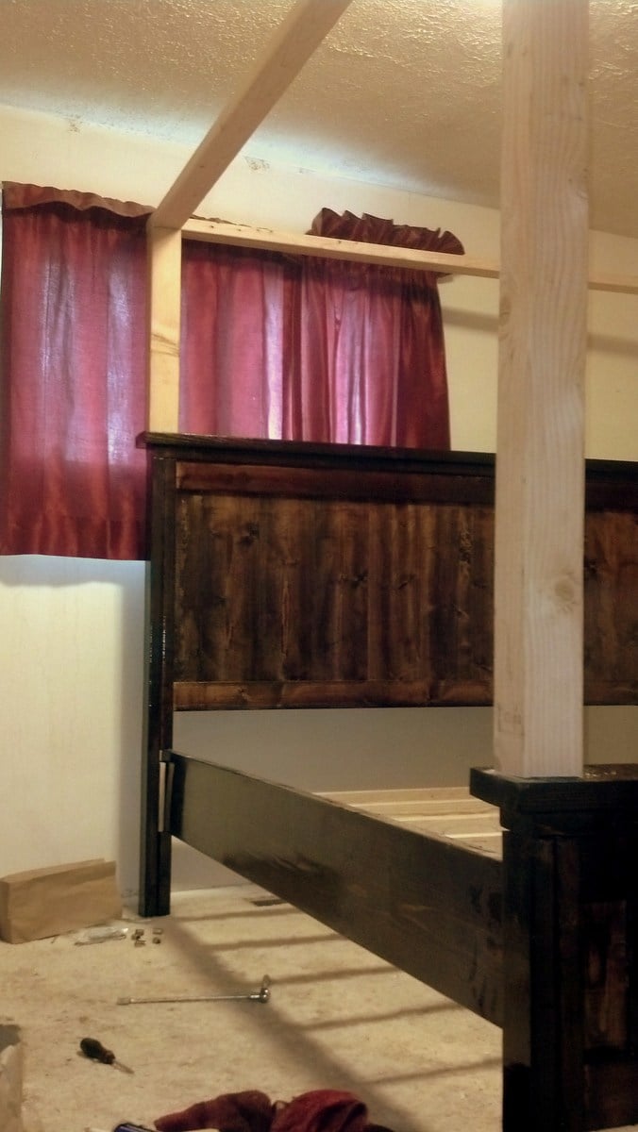
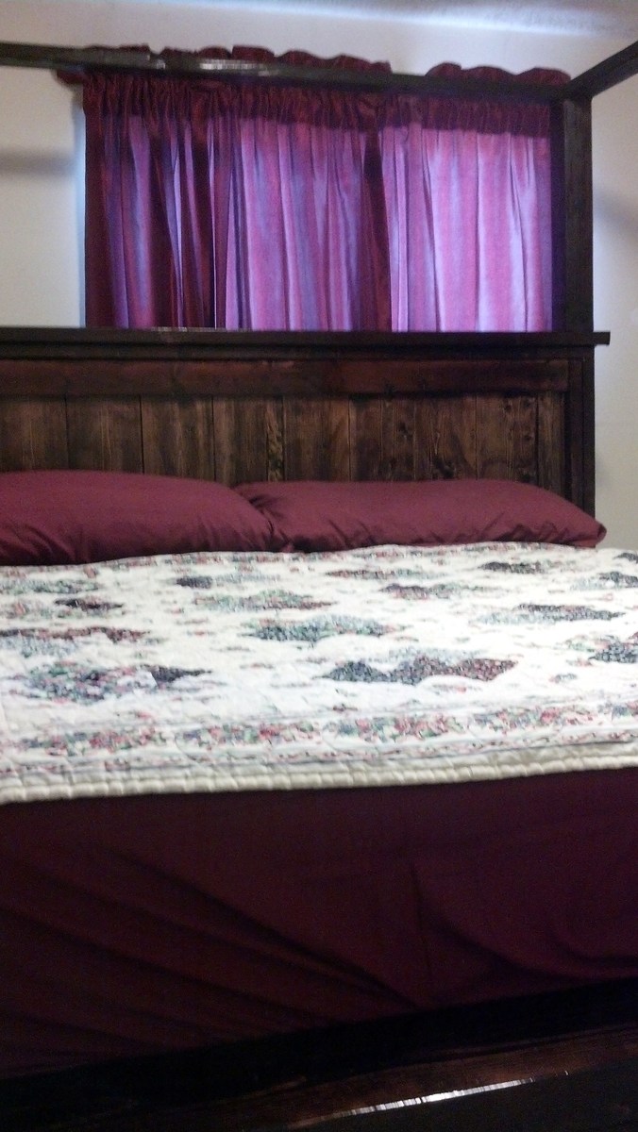
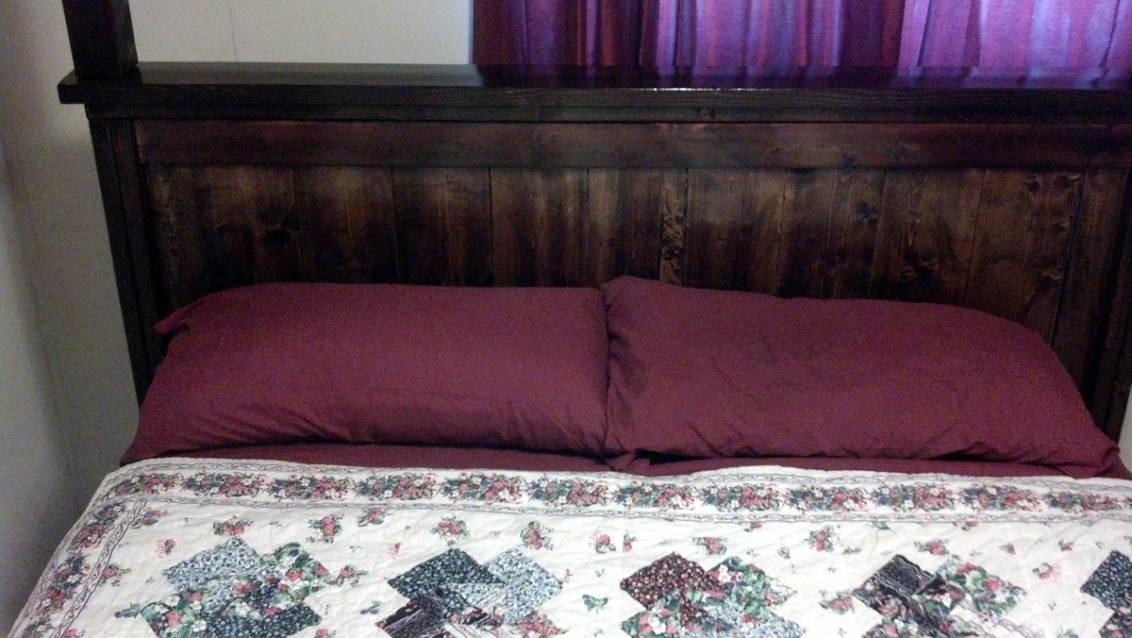
kitchen Island
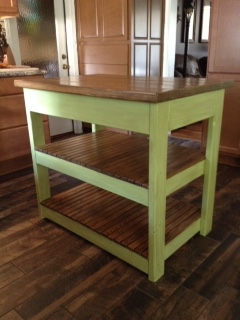
Saw this table and wanted to put it in my kitchen, looks great.
Comments
Open Face Cabinet Desk
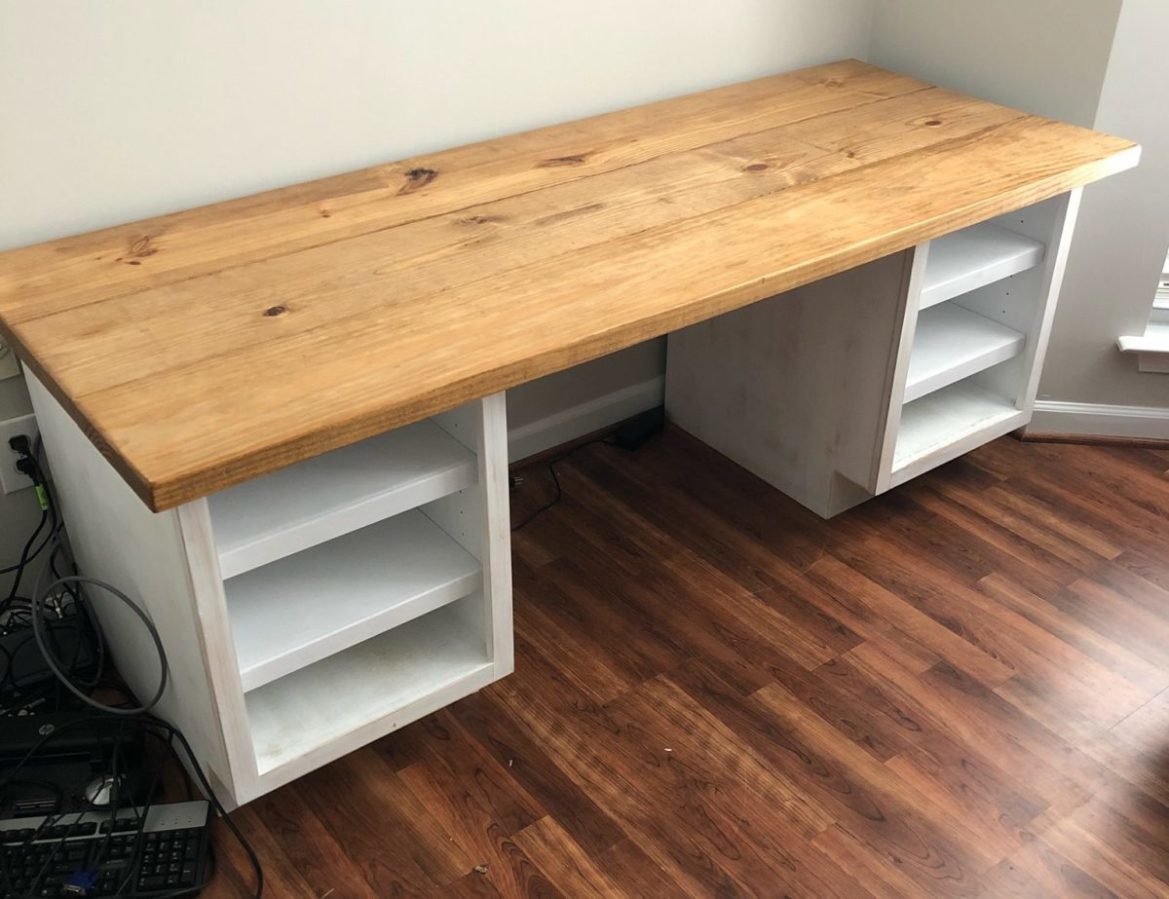
This is a project where we built the cabinets for our friends, and they added their own top to the desk.
These cabinets are each 18″ wide x 24″ deep x 26″ high, with the overall desk size being 72″ wide x 27″ deep x 27.5″ high.
These are constructed out of 3/4″ and 1/2″ plywood, with poplar face frames and shelf fronts. The finish on the cabinets is a distressed white latex paint, finished with a few coats of clear Valspar Sealing Wax to give the cabinets a nice, soft feel.
You can see more pictures on our post on our site, or even get the plans if you want to build your own.
Console, Dining Table and Bed!
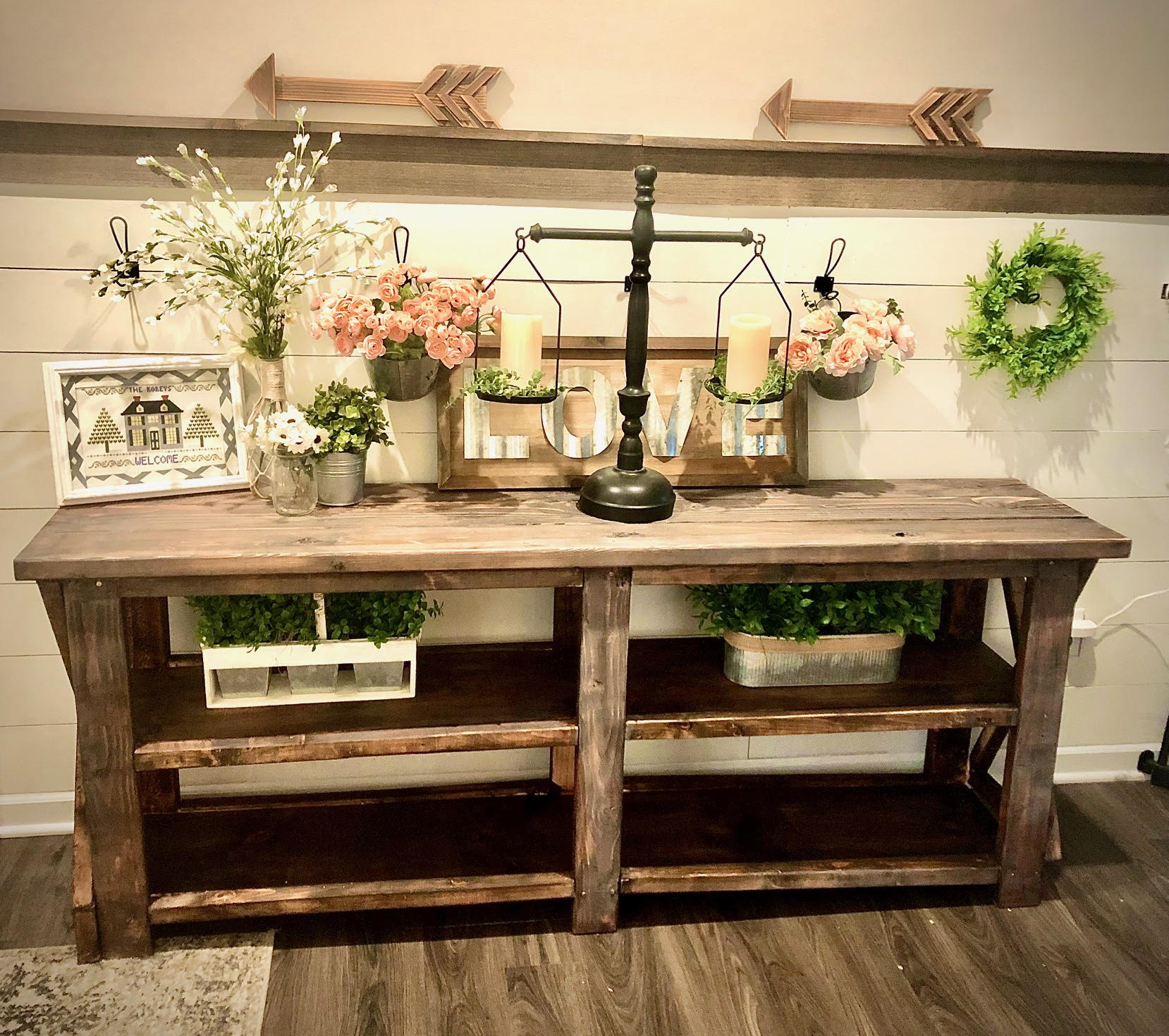
Bunch of beautiful projects!
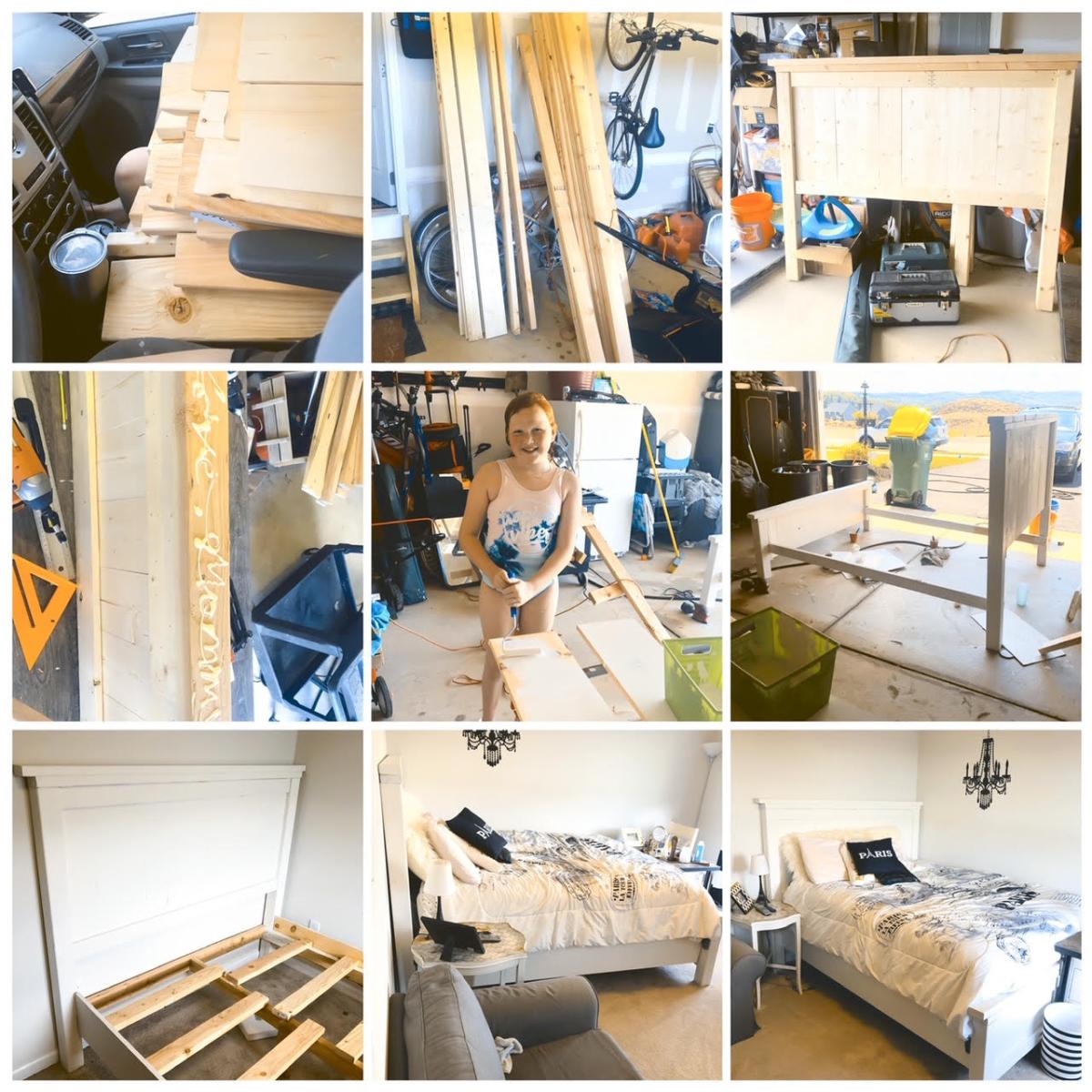
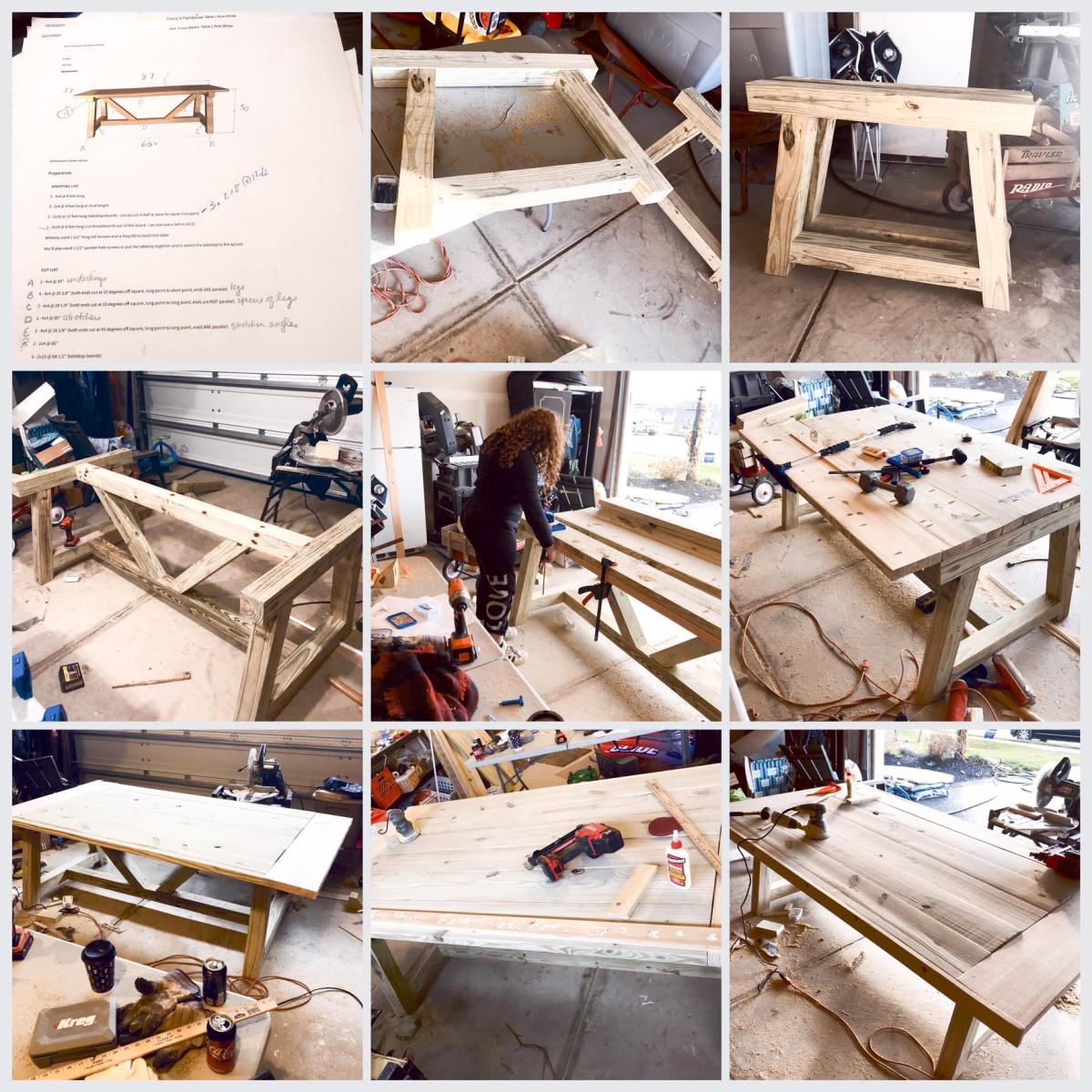
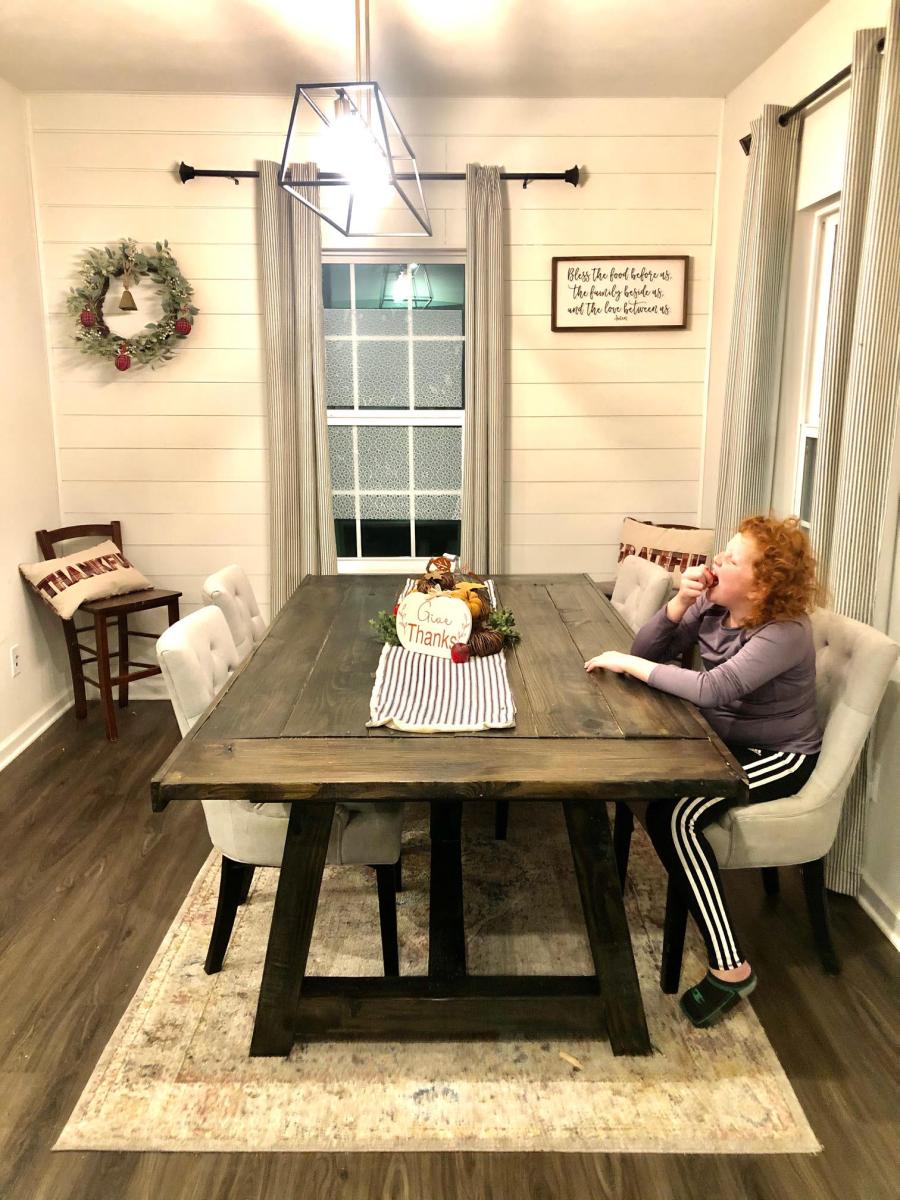
Harriet Outdoor Dining Chair with Cedar Slats
This chair was pretty easy to make with Ana's plans. I plan on making four more just like it (updated: completed). The only modification I made was adding another slat to the back of the chair. I used a miter saw for all cuts which really helped with the speed of the project. The 2x2's are treated pine and the 1x3 slats are cedar that I got from the "orange box store" for about four bucks a stick. I also primed and painted the 2x2's (legs) before I assembled. I could not imagine trying to paint the legs white and not getting at least some on that beautiful cedar. The contrast really pops in person. Thanks ana-white.com! $20 per chair.
Comments
Thu, 07/14/2011 - 10:35
Beautiful!
Love the chairs! and like the painted body with the natural pine slats.
Wed, 08/03/2011 - 08:03
Way to go!
I love that you added the extra slat on the back. Such a simple change that made a big impact. The contrast is also very clever! They look great :)
In reply to Way to go! by CreativeBaggage
Wed, 08/03/2011 - 11:29
Thanks!
Thanks CreativeBaggage! I finished the dining table yesterday, I'll have to post that soon. As a couponer myself, I really like the standing can rack you made on your blog. Brilliant!
Leaning Desk and Shelf
This was a lot of fun, and wasnt to difficult. I modified the existing design, and increased the size. It will be painted once my son decides on the color.....
Printers Triple Console Sideboard
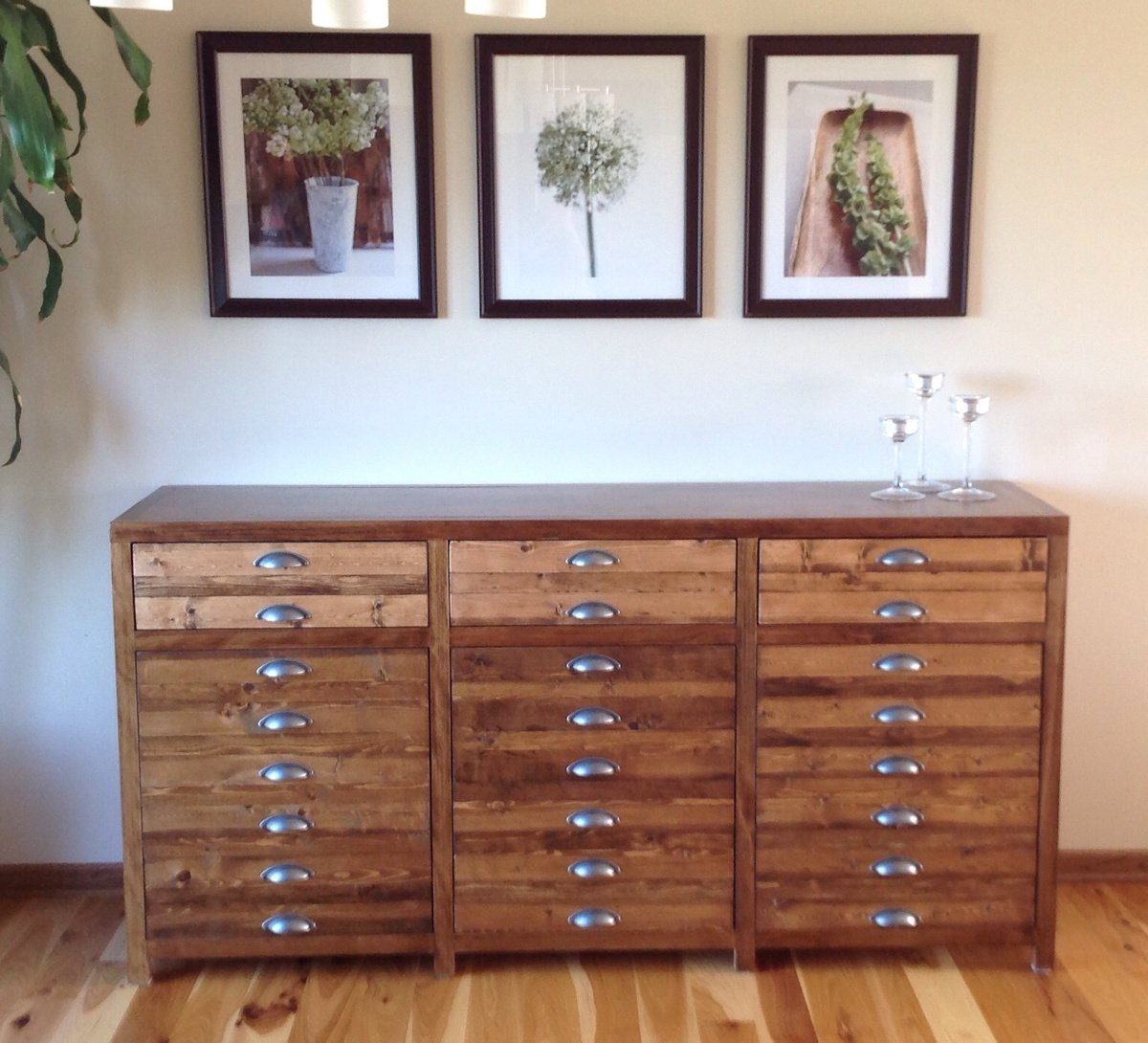
This was such a fun build! First time working with plywood - definitely won't be the last. Really love how it came out.
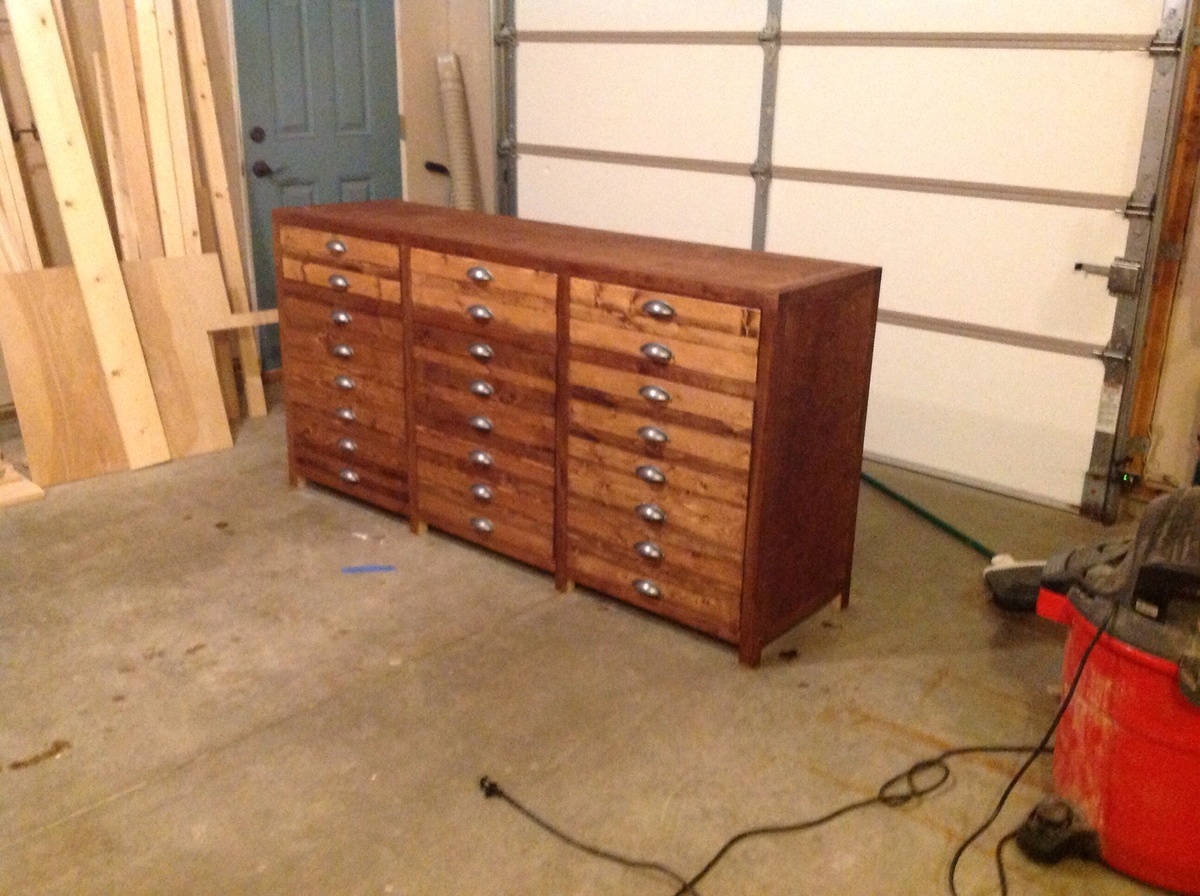
Comments
Wed, 08/26/2015 - 20:56
this looks gorgeous! Where
this looks gorgeous! Where did you purchase your drawer pulls? I started this project in November and I hope to finish it before the summer is up! (heh I'm such a procrastinator!)
Storage Bed
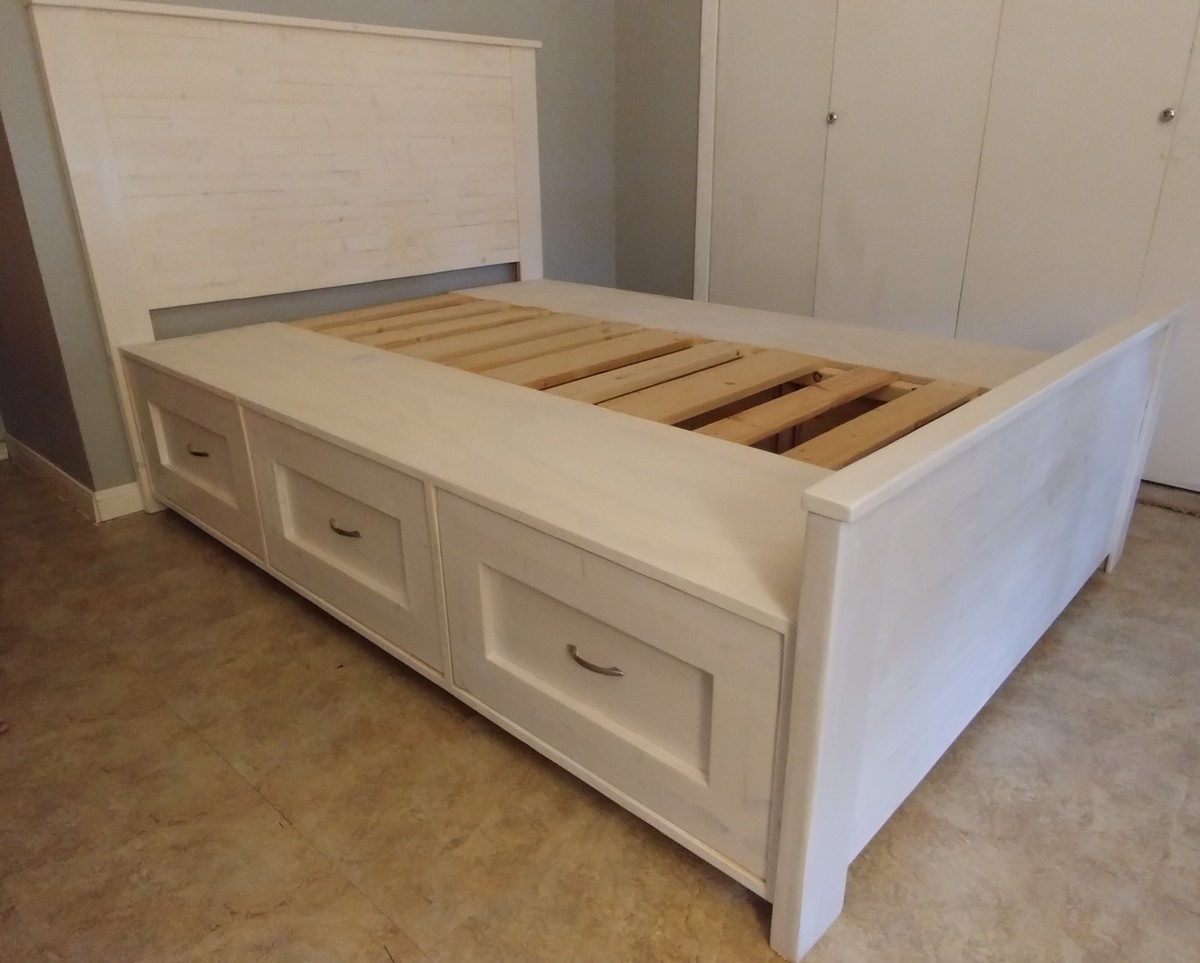
Built this for my teen daughter's room. I changed the legs to 2x6 in order to fit in a tighter space as she has a small room and we needed to spare as much of the space moving around the foot of her bed as possible. It saved a few inches total in length by not using 4x4 legs. I also changed the style of the headboard and footboard to a slat design. She loves it and even says she hopes to hold onto it for her kids to have someday. Makes my heart smile! This is just part of why I love to build. It's quality, sturdy furniture that will last for years to come.
Comments
Wed, 04/18/2018 - 22:35
Well done!
Nice job! I built the same bed and made some modifications myself. I like the whitewash finish. Hopefully that piece stays in the family for many years to come.
My-First Build-Simple Console Table
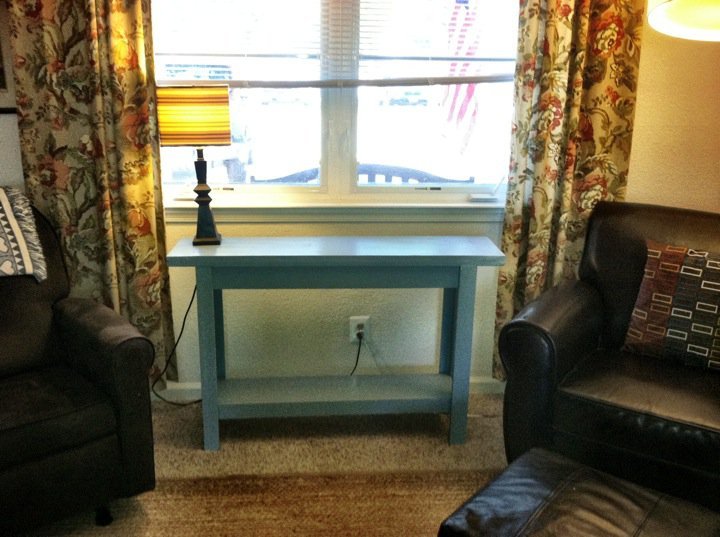
This was my first build and I'm not going to mention how many times I built the legs (which is why it took so long). I added a full shelf so I could learn to use the kreg jig. While not perfect, it feels perfect to e!
Console table/shelf/thingy
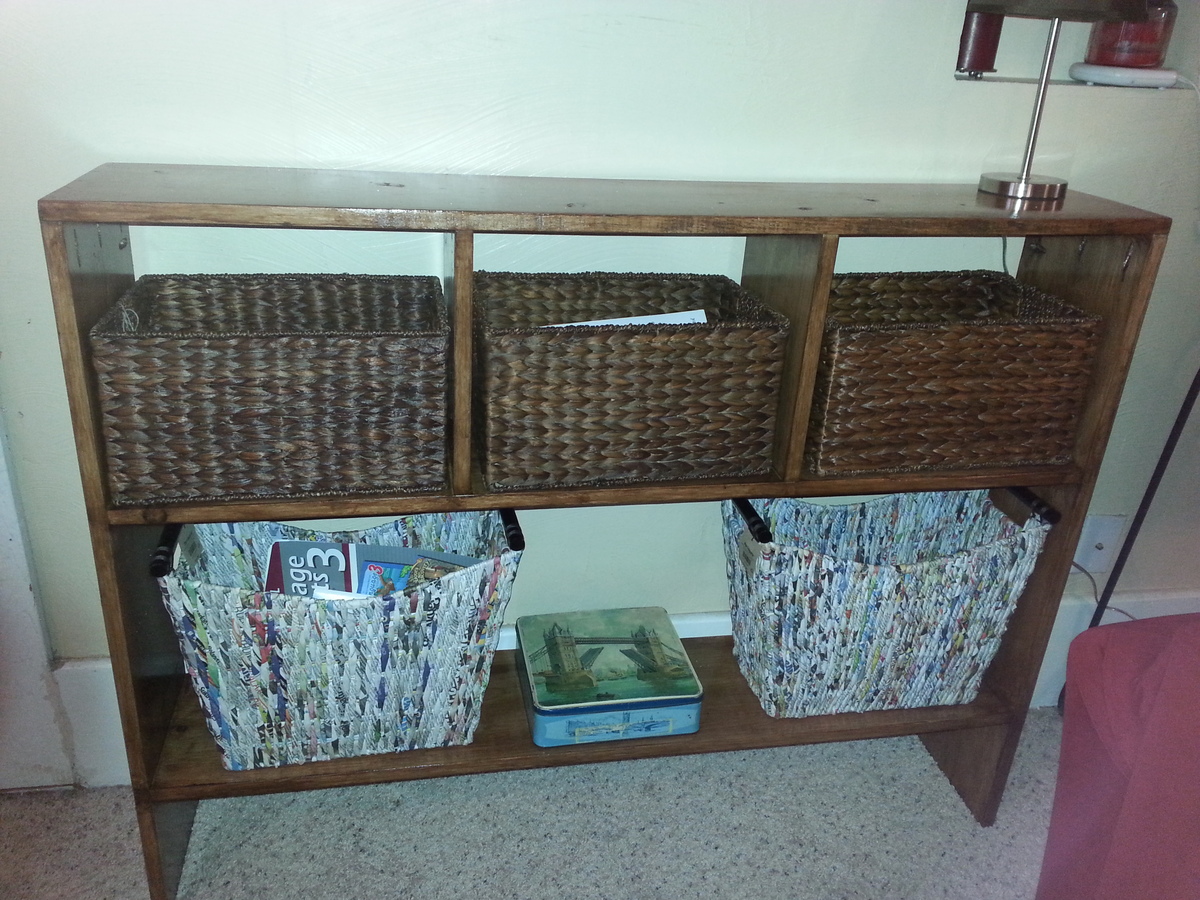
I gave away our piano and needed something to fill it's spot. I also needed some storage. I knew right where to look and eureka!! there it was, the Simple Rustic Modern Console plans.
It was inexpensive, easy, quick and perfect!! I modified it to the height I wanted and added some dividers for baskets and a bottom shelf as well.
Loving it!!!
Treehouse for a sweet little boy!
If you are wondering if you can do this, I just learned to use a saw a week ago! So... YES, you can! =)
Took me all weekend to do the cutting and building. Was able to do everything alone except final assembly. I just didn't have enough hands.
Feel free to ask any questions. Also, take a look at my site for custom signs!! =)
www.heathersvinylcreations.com
Comments
Sun, 08/30/2015 - 12:42
This looks great!! I want to
This looks great!! I want to build this bed for my little guy but I am worried my ceiling may be too short for it
Clara's Table
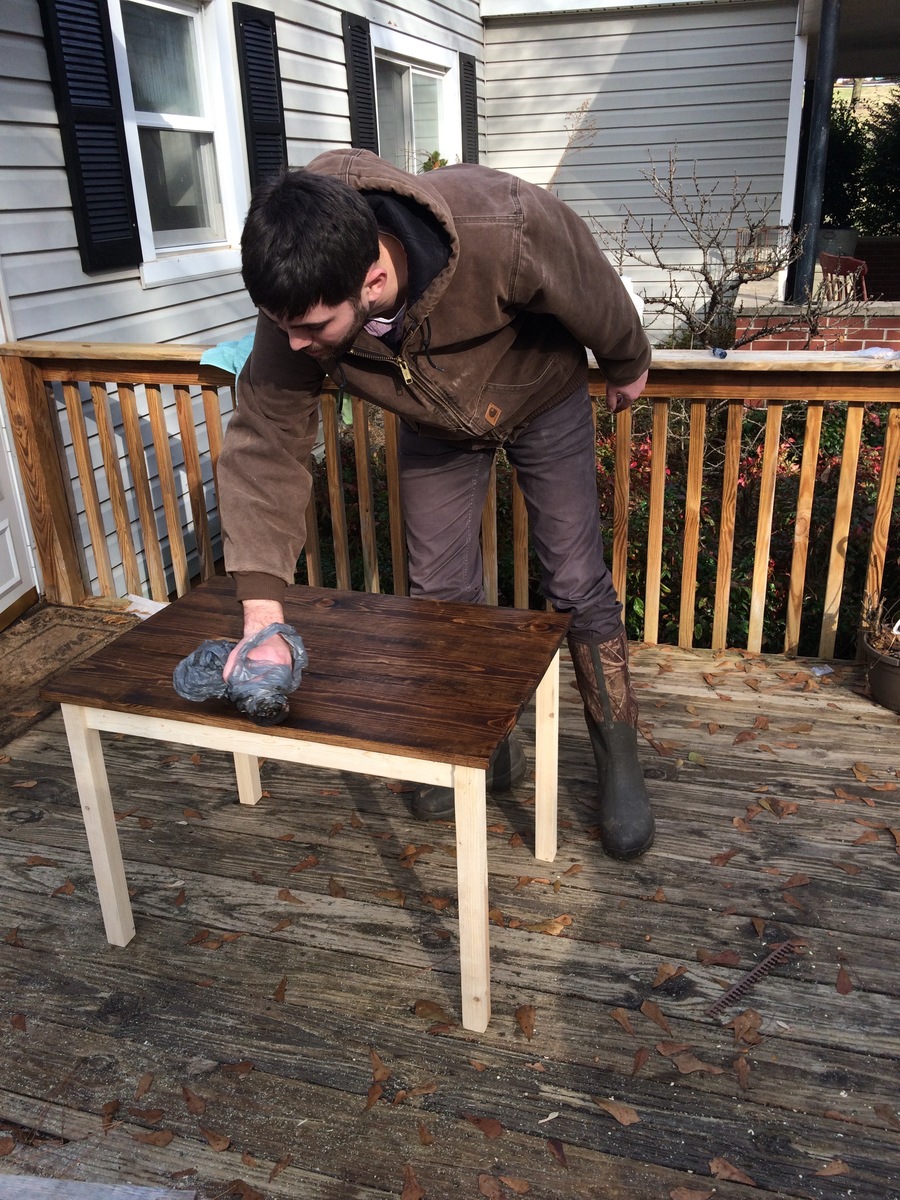
Our daughter said she wanted a desk like Daddy. When I found these plans I was so excited! My husband doesn't know it yet but it was his practice for a large farmhouse table that I want for our dining room. The Clara's table plans were easy to follow, I can not remember the exact prices for our materials since we built this back in the fall (over 6 months ago). We will eventually make the chairs. I was pleased with the way it turned out with the stained top and the legs were painted a ballet pink. I believe the stain is Dark Walnut, it was something we had leftover from another project and the paint for the legs was leftover from painting her room. It has held up well the past 6 months, it has a few dings from markers and other toys but I love the character it adds to the table. We plan on making the chairs soon.
Comments
Tue, 06/05/2018 - 14:50
DIY Kids "Desk Like Daddy's"
Such a cute little desk/table! Love the two tone paint finish!
Thanks so much for adding a brag post, much appreciated!
Banquette Seating with storage
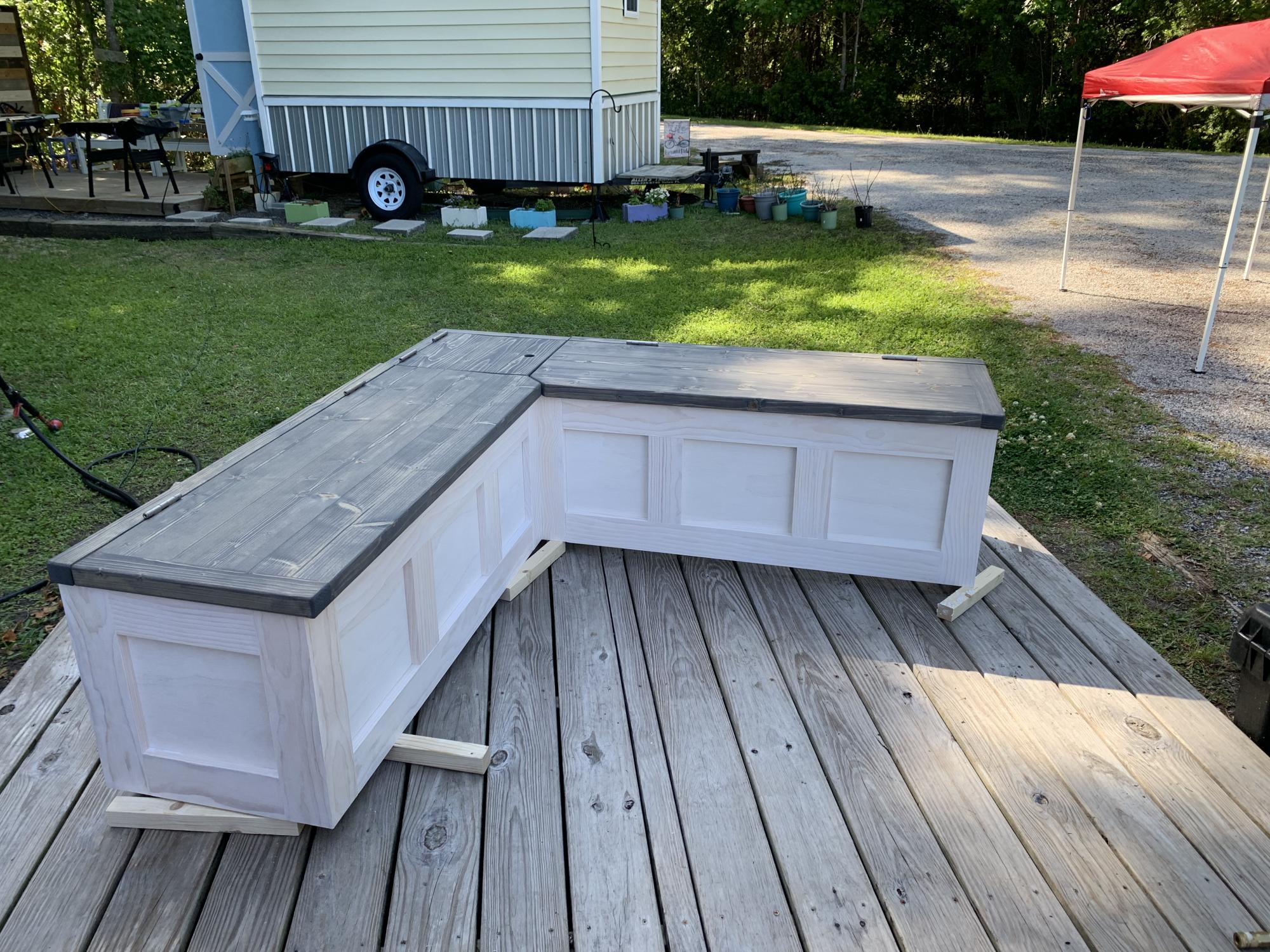
You didn’t have plans, so I had to “wing it” without you; however, I couldn’t have done it without all the practice I’ve had from all your plans on this website these past several years!
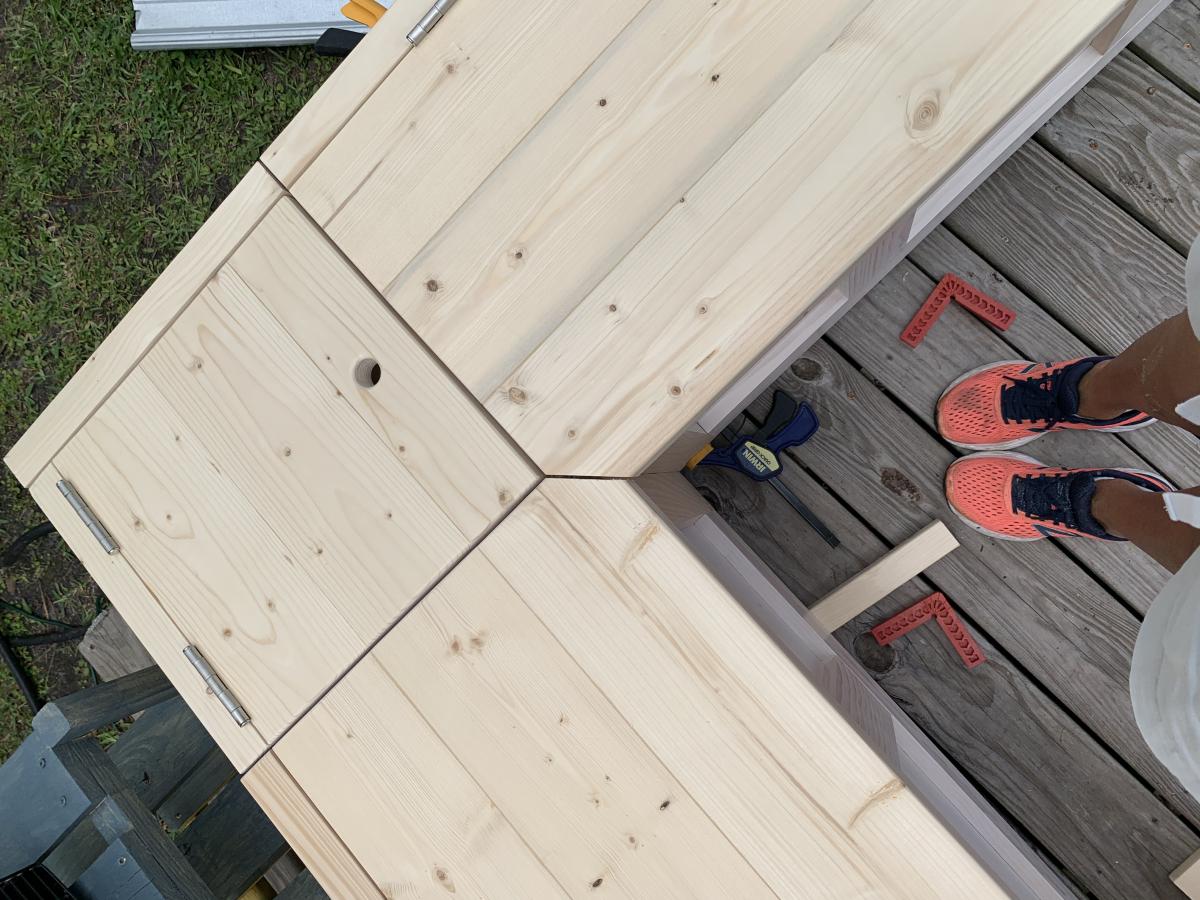
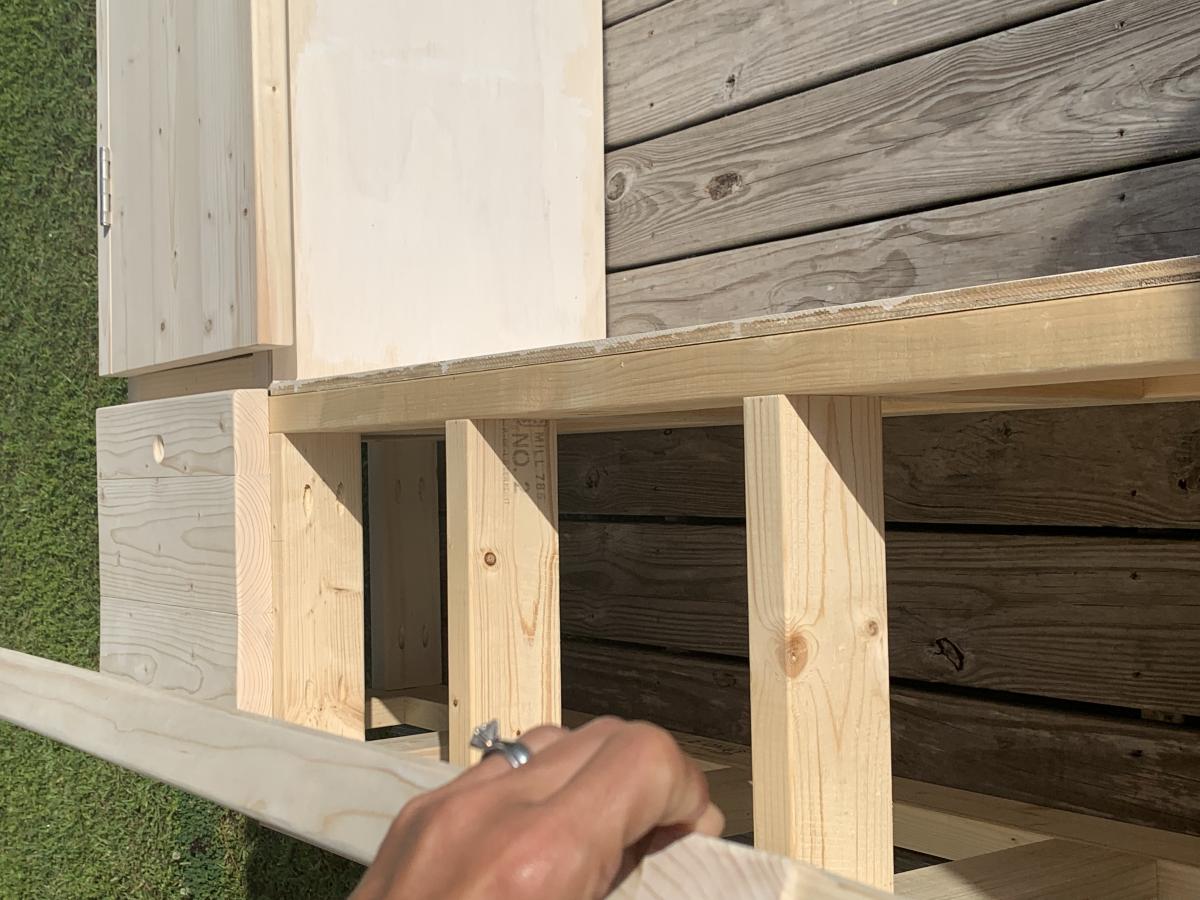
Comments
Tue, 04/26/2022 - 11:34
WOW, so much storage and just beautiful!
Job well done, that looks amazing! Thank you for sharing.
Storage Bench and Crates
I modified the bench to make it longer and for four cubbies (for four kids and their shoes) instead of three.
Modified Dollhouse Bookcase
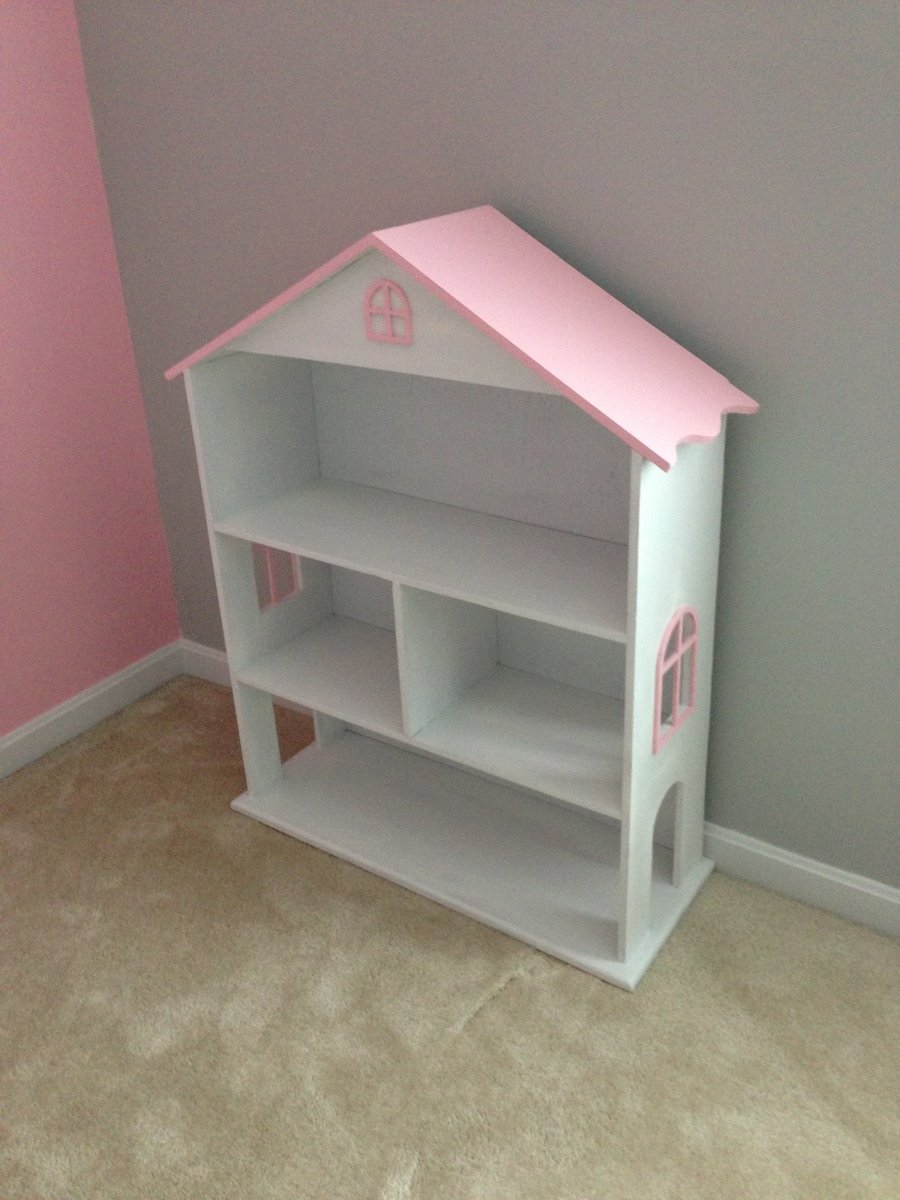
This was a collaboration between my father and I as a piece to add to my newborn daughters room.
I had seen a similar bookcase in a model home in my neighborhood and wanted it. That's when I remembered that Ana had plans for something similar on here. I used those and made modifications to suit my tastes by taking things I liked from Ana's plans and things I liked from the one I saw in the model home.
It was painted white with primer and then I painted the roof and accents with the same color paint I had used on my daughters' accent wall to make it match perfectly.
You can see photos of it from different angles and then a completed photo of it in her room.
I absolutely love this piece!
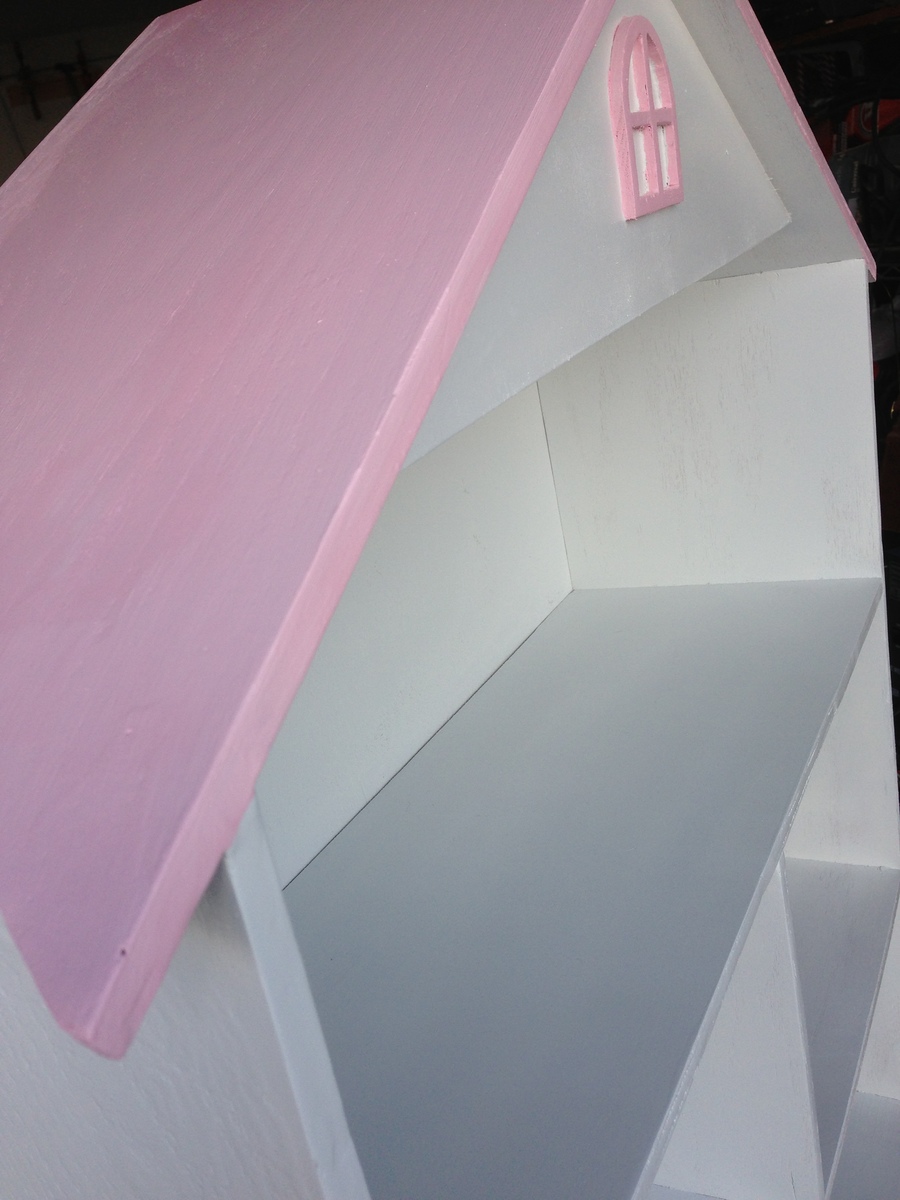
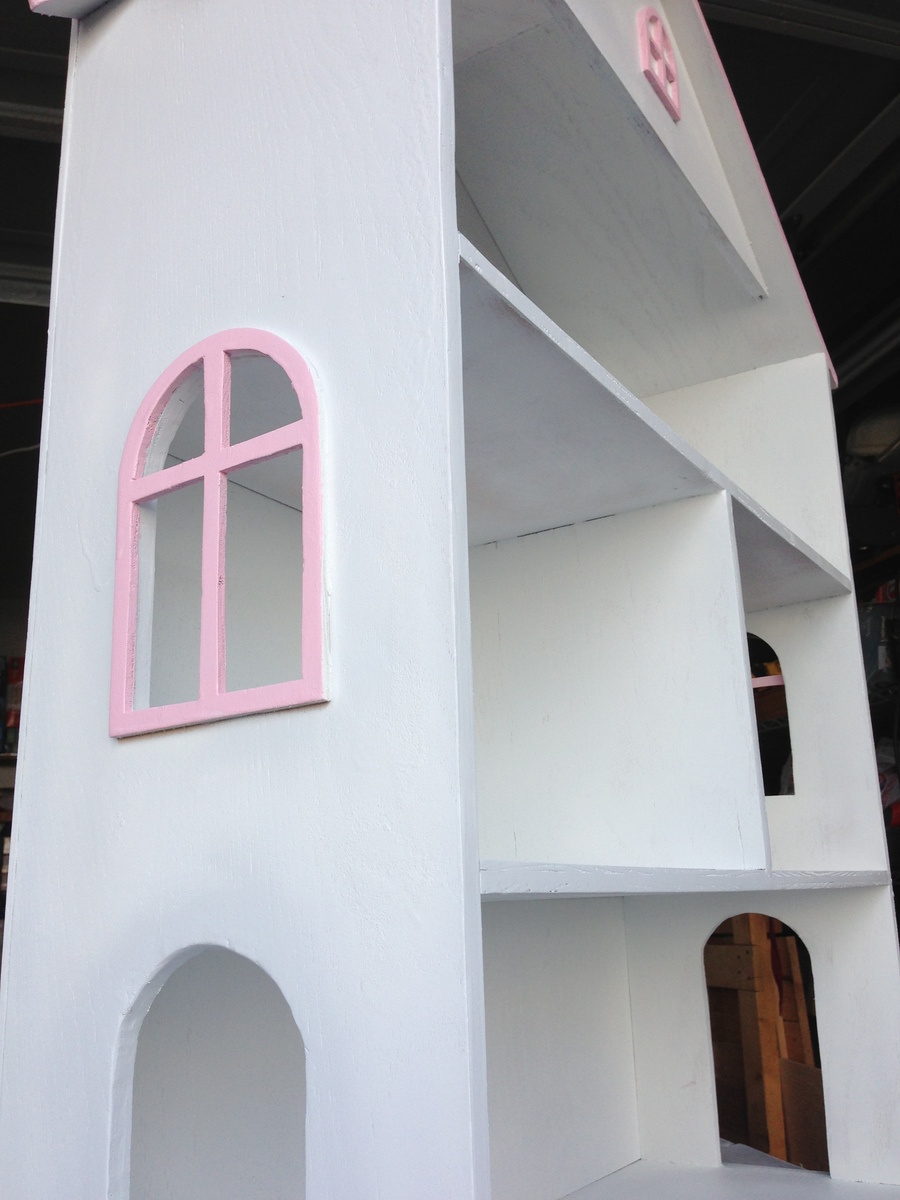
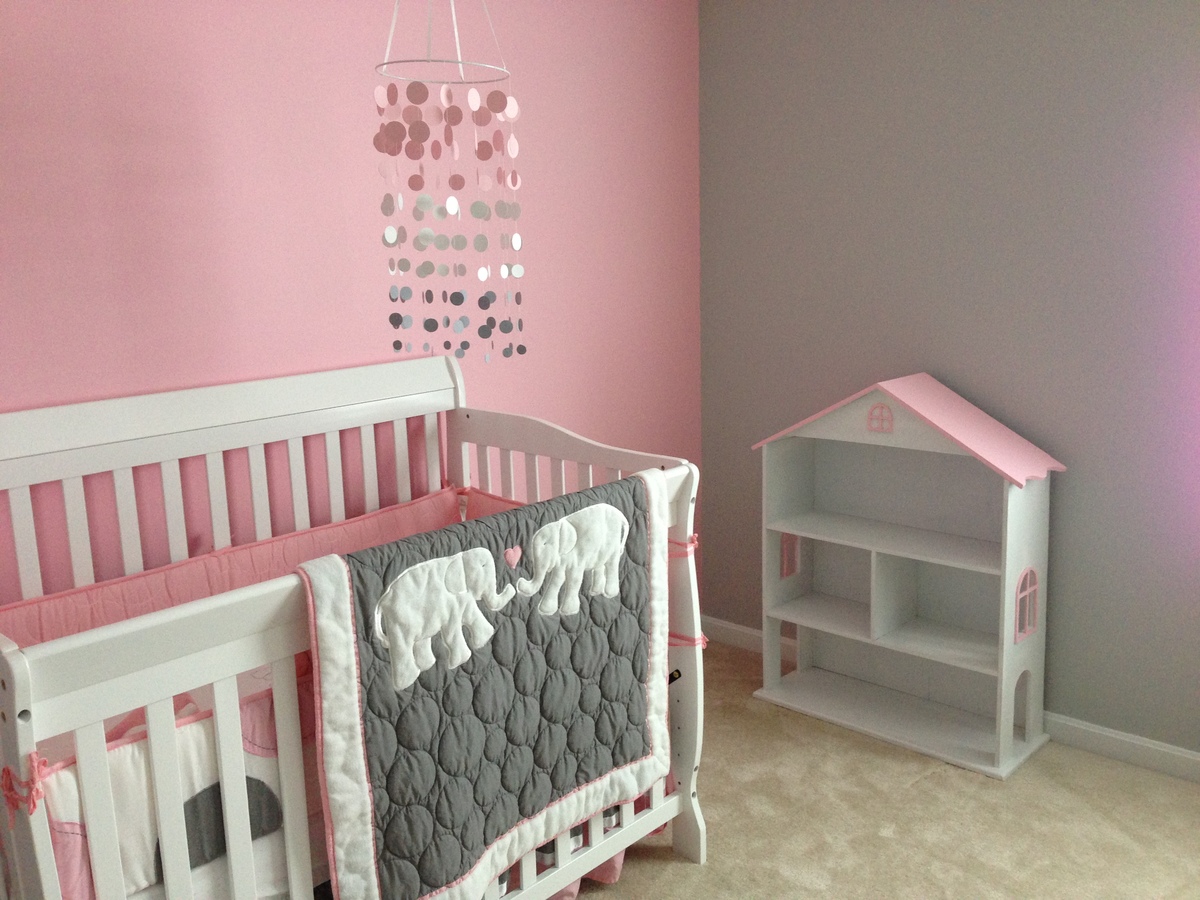
Comments
Tall Corner Media Console-Barn Door Twist
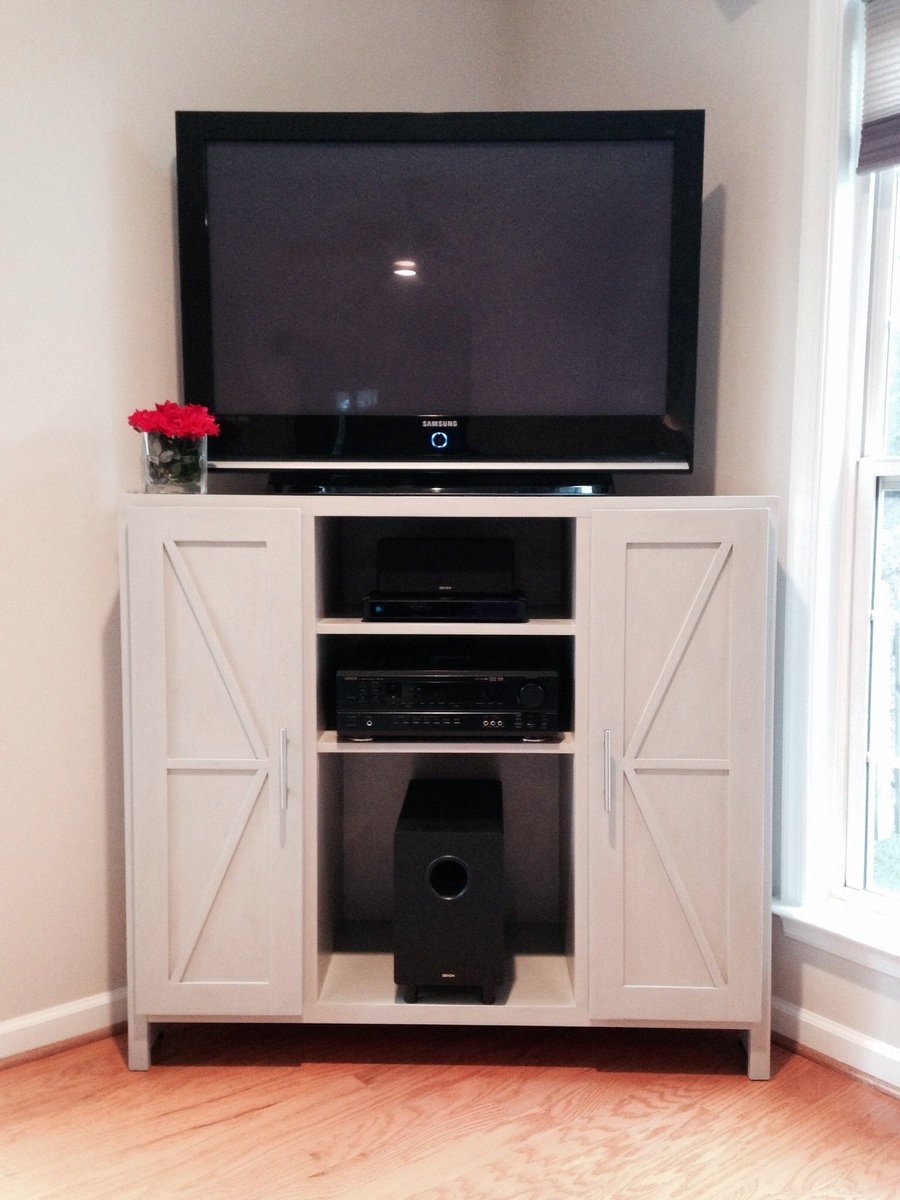
This project was modified from the original plan in that it is not as tall, the shelving was configured differently as well as the doors. I wanted a sophisticated yet rustic appeal to it. Thus, I made vertical long doors with a barn door design.
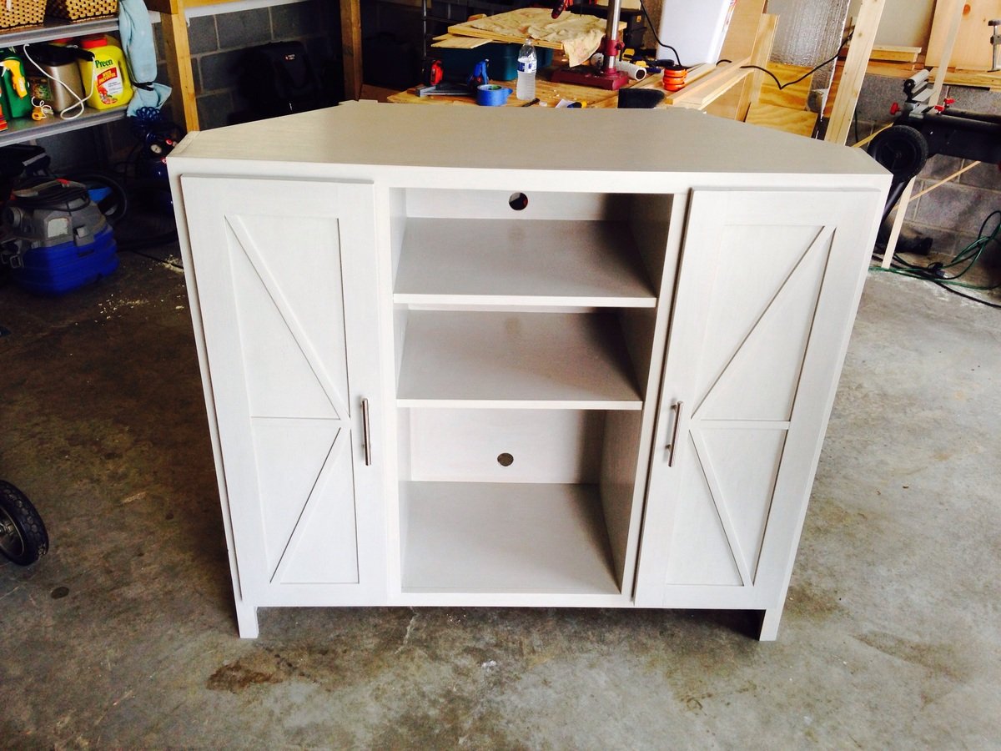
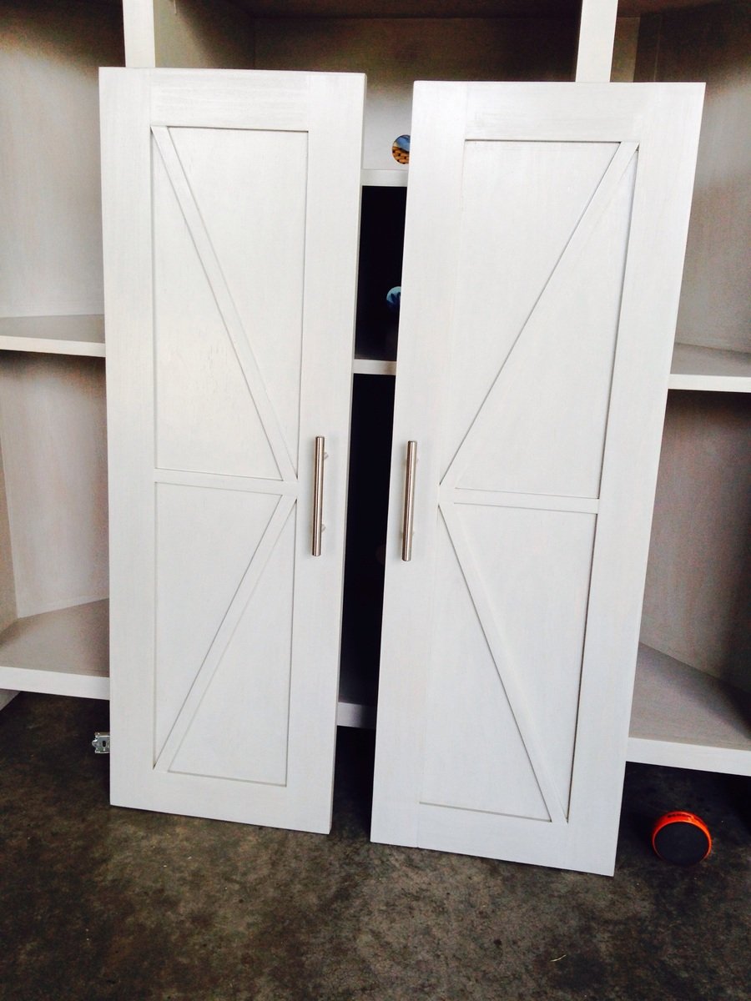
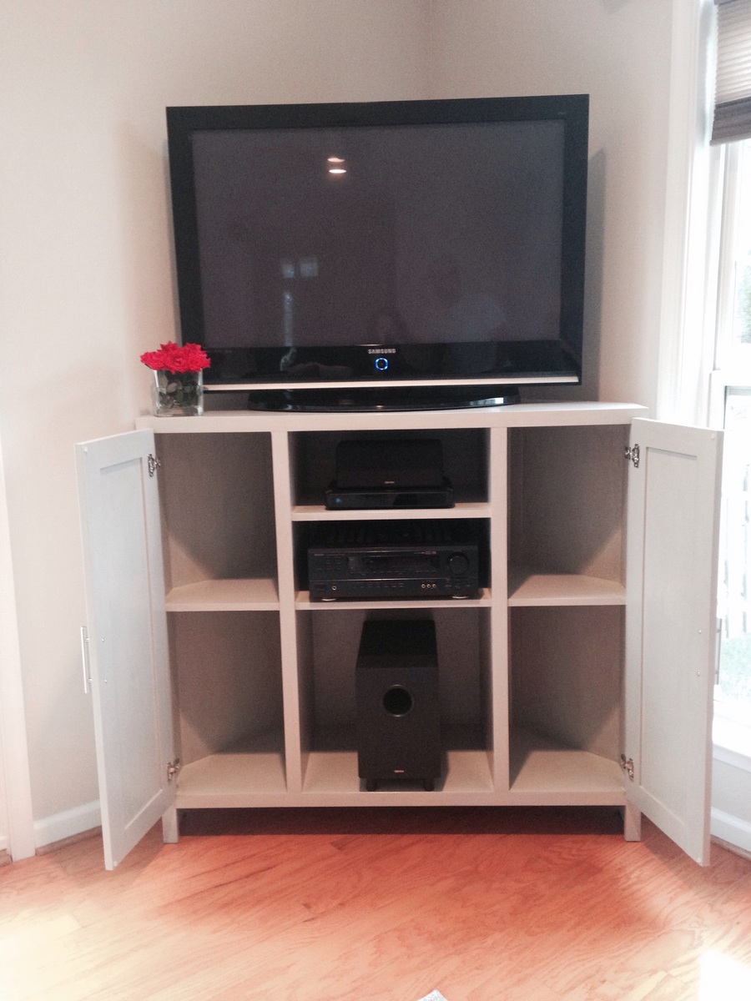
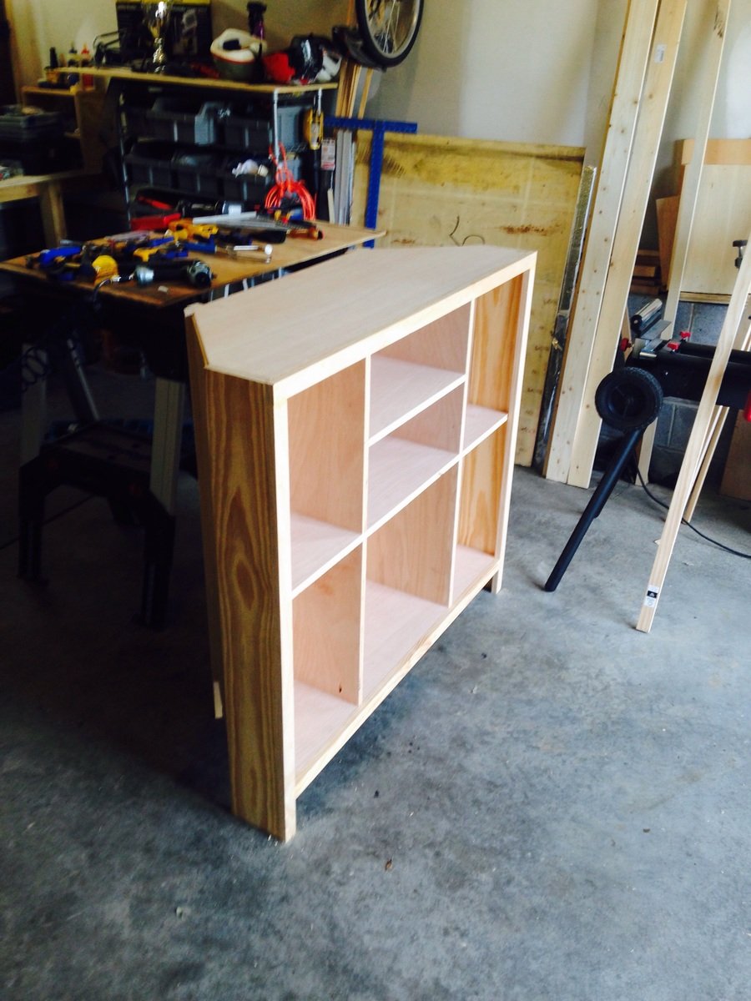
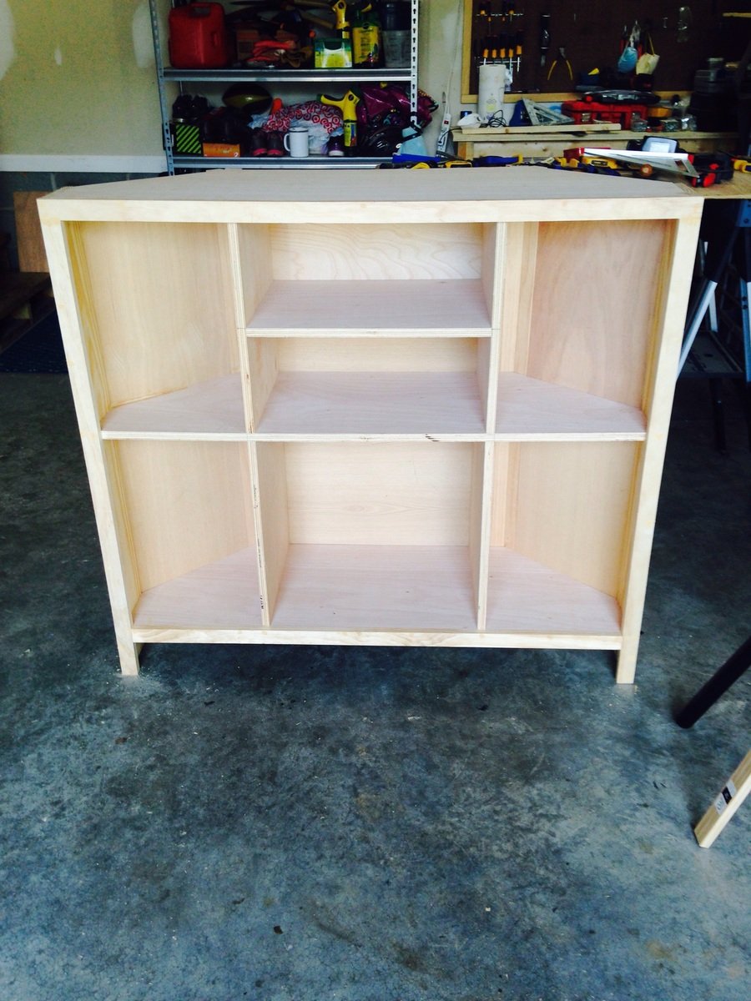
Comments
In reply to Super Awesome! by Ana White Admin
Wed, 09/02/2015 - 19:34
Reply
Thanks for the compliment! This website is such a great source of inspiration for creativity! Keep up the great work! Ana is awesome!
Full outdoor furniture set
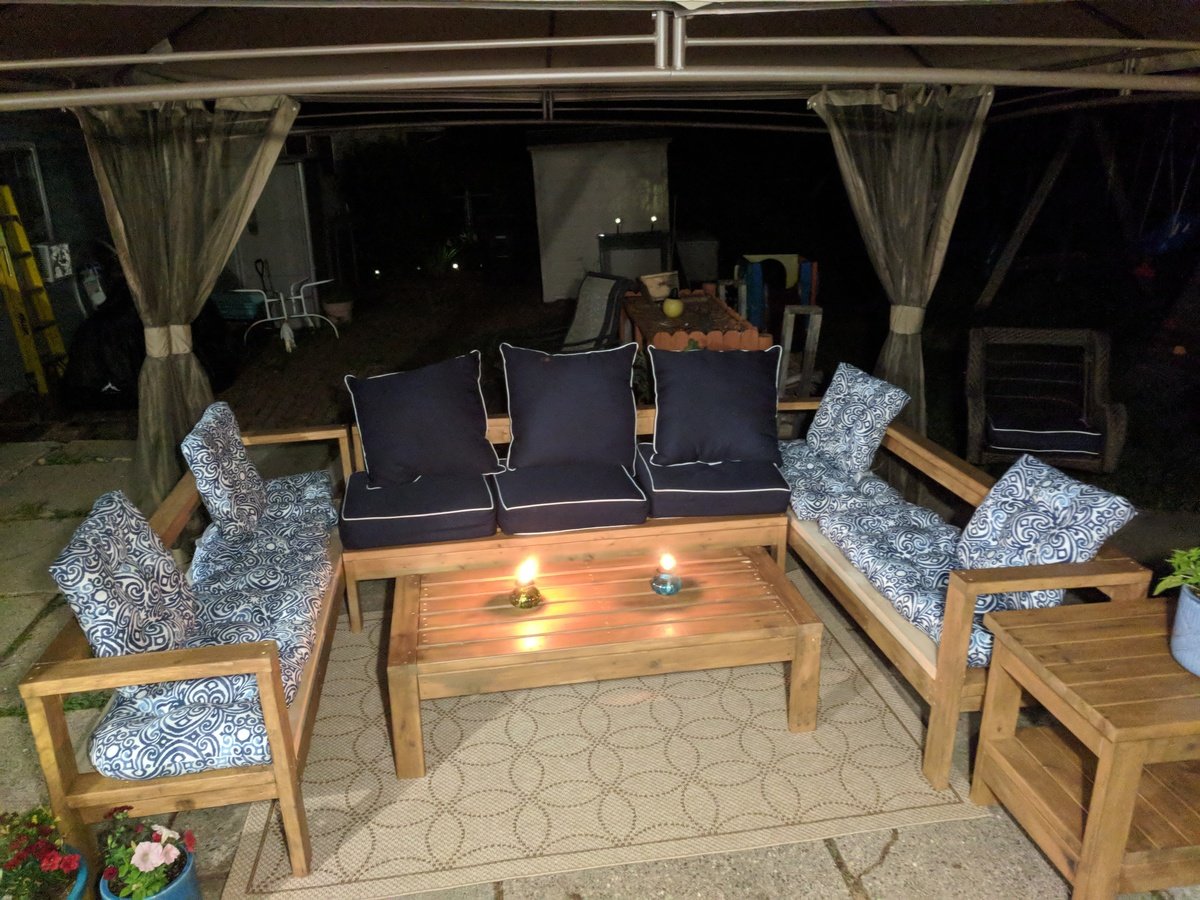
Built a new outdoor furniture set using the following plans:
Ryobi Outdoor Couch (linked to in the One Arm Outdoor Sectional plans)
I also built the Tryde End Table with Shelf & 2 of the Modern Outdoor Chair from 2x4s and 2x6s, but they will be in a seperate brag post since I can only link 3 sets of plans per post.
I built the armless middle sectional piece exactly to plan, to fit 25x25 outdoor cushions. The bench is a little deep for sitting, but great for laying out. The 2 side pieces I shallowed to fit 19" cushions, since they are cheaper and easier to find and are more naturally sized for sitting. I also added a support board under the back rail, which is missing from the Outdoor Couch plans but is present in the Armless sectional plans and I wanted everything to match. I stained everything with Thompson's water sealing stain, since it was going to be exposed to the elements at all times (though this picture was taken before the staining was completely finished, hence the untouched lumber visible under some of the cushions).
Project took a 3-day weekend. Day 1: measuring and cutting. Day 2: assembly. Day 3: sanding and staining.
Comments
Wed, 07/11/2018 - 08:13
Outdoor haven!
Great job on the whole set! I like how you altered the plans to fit your needs - well done!
Fenced-In Walkthrough Garden
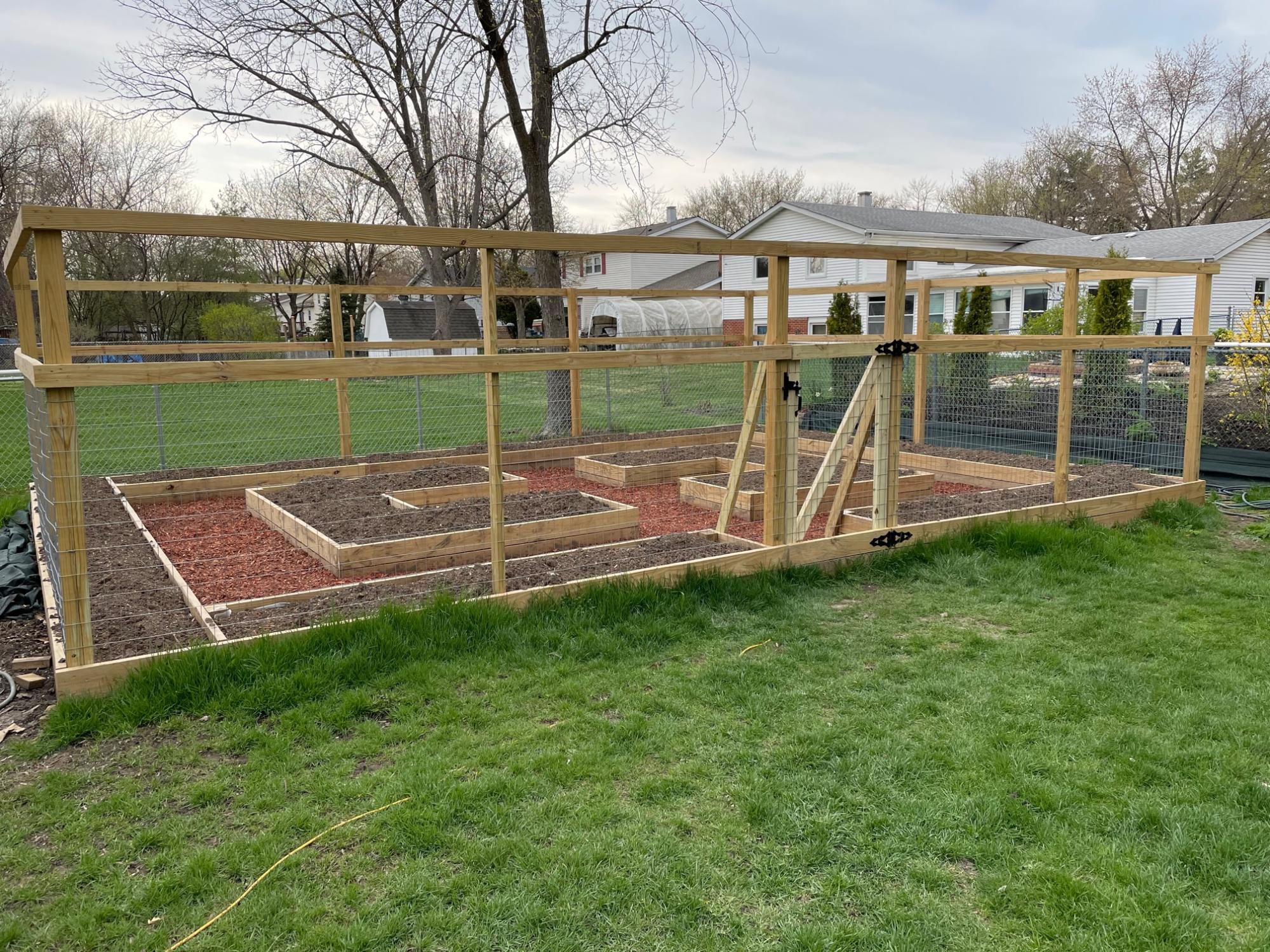
Used the Garden Enclosure plan as a reference, but wanted a much bigger area to walk through and relax in. Dimensions are about 30'x20'. Took a few months with a break for winter because it was just me working in spare time on weekends, would have gone a lot faster with an extra set of hands. Towards the end realized that drainage in the walk path was going to be an issue so I put in a very basic french drain before I weed fabric and mulched.
Really happy with how it turned out. Cost was pretty high, probably about $1500 all told, between wood, garden soil, etc. But we'll be able to enjoy it for many years.
