Fancy X Farmhouse Table
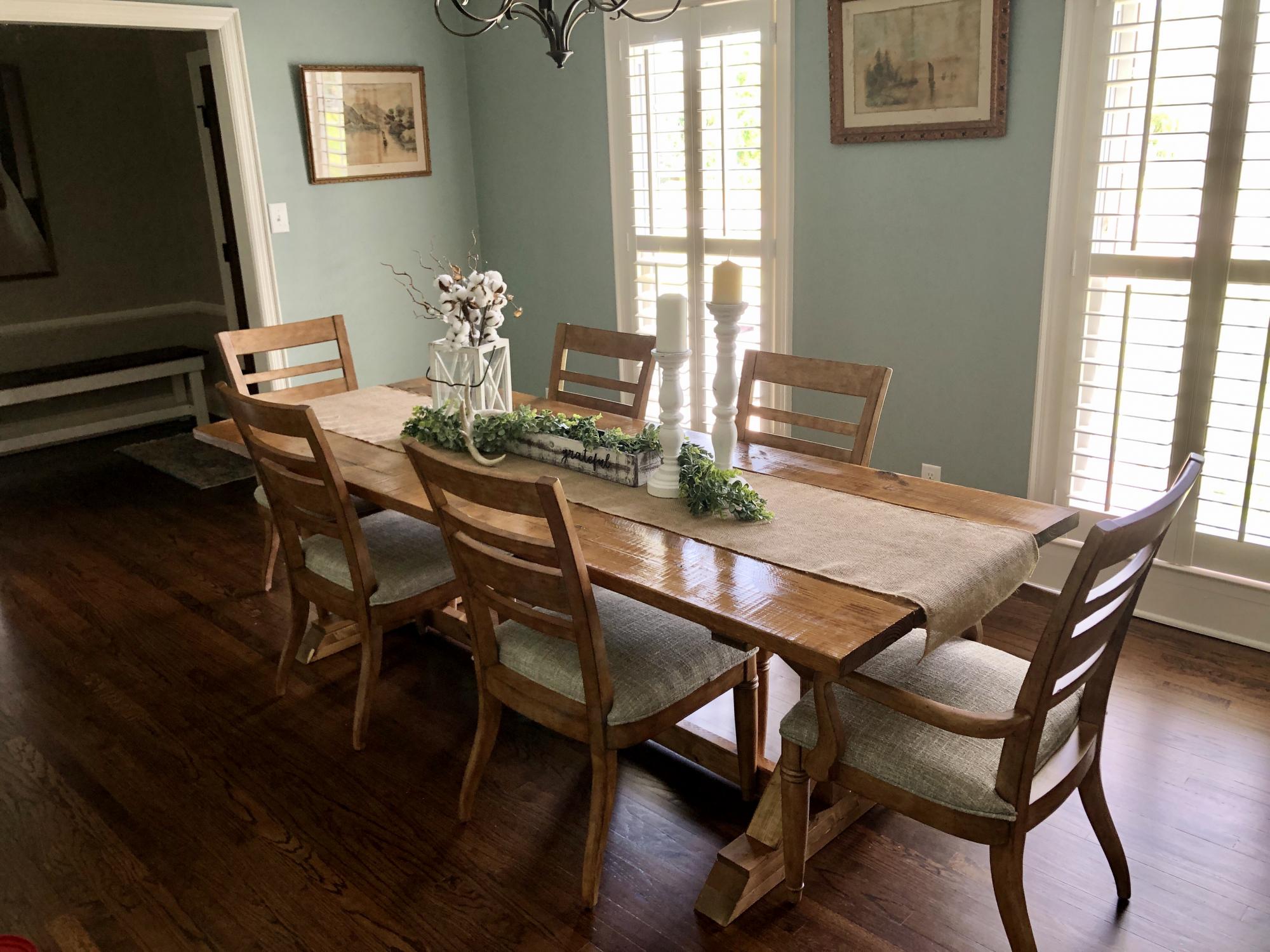
Finished this project about a week ago. Super easy directions and such a great look for our dining room!

Finished this project about a week ago. Super easy directions and such a great look for our dining room!
This was my very first building project and I'm officially addicted! I made the headboard as a surprise for my husband while he was in Africa. I used a variation of moulding and am tickled by the outcome! I adjusted the plans to fit a king-sized bed.
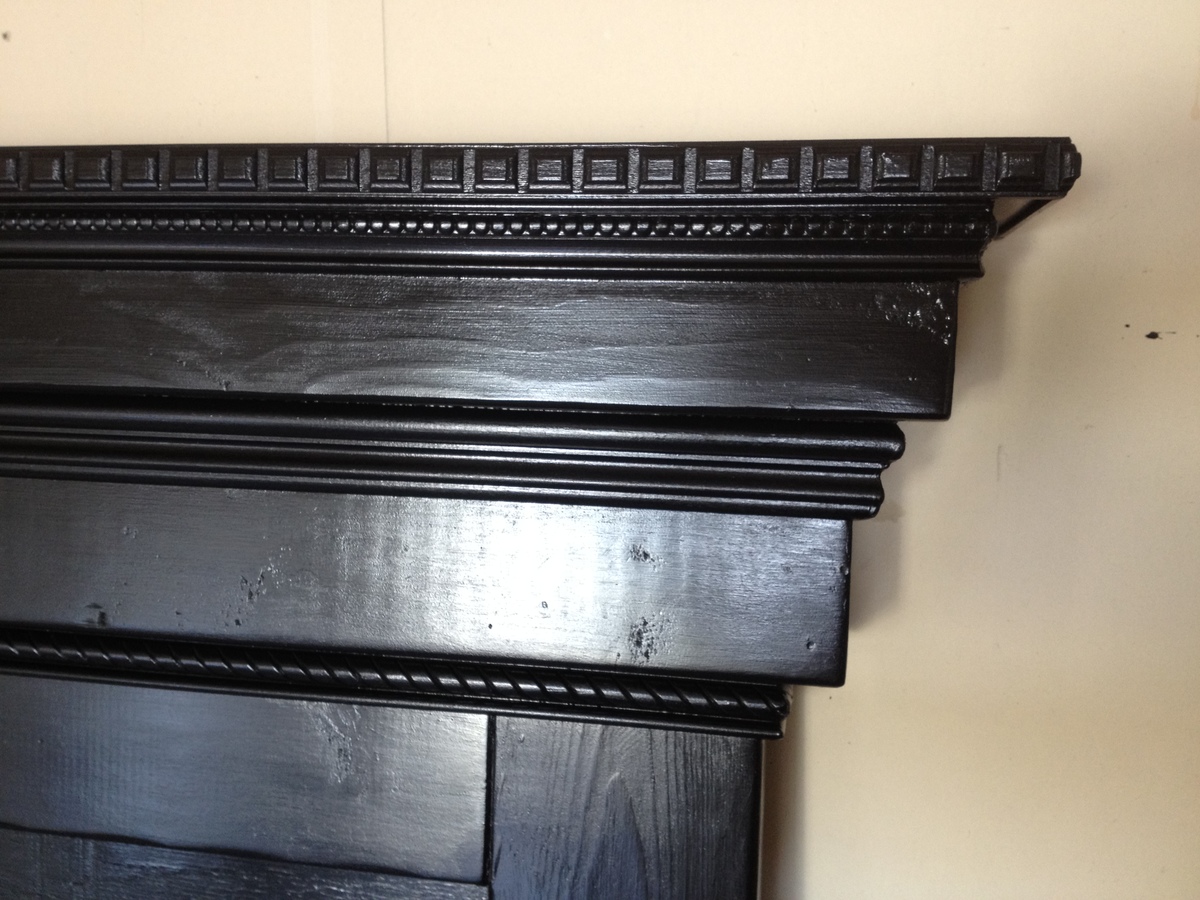
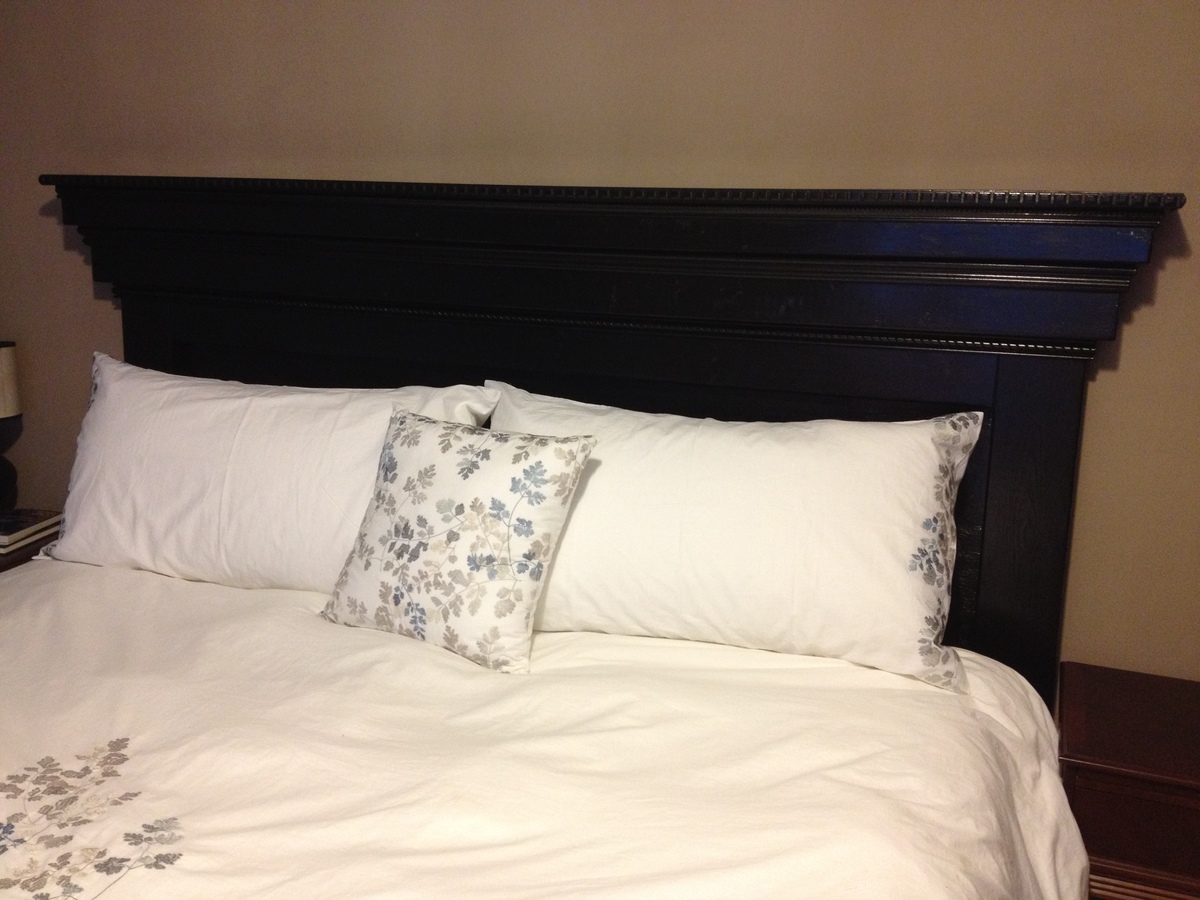
Sat, 10/20/2012 - 13:13
Wow, this is so beautiful! You did an absolutely amazing job on this! Congratulations on a fab first project, it is prettier than any headboard I've seen in a store. :)
Joanne
In reply to Spectacular! by JoanneS
Fri, 10/26/2012 - 20:02
thanks Joanne! I'm so happy with it and can't wait to start my next project!
In reply to Finish by 5 tator tots (not verified)
Fri, 10/26/2012 - 20:01
Thanks for the compliment. I did a light sand between coats and then finished with a very light coat of polyurethane. I hope that helps a bit!
Wed, 02/26/2014 - 17:32
Looks Awesome!! Can I get the measurements and cut list or the king size please!
Wed, 02/26/2014 - 19:07
I'm sorry I didn't keep the dimensions on the cut list. Basically you just need to add 16" to every piece that will run the length of your headboard. A standard queen bed is 60" wide whereas a standard king is 76". Hope this helps!
Thu, 02/27/2014 - 13:45
2 – 2x6 @ 59 ¼”
2 – 2x6 @ 70"
2 – 2x2 @ 8 ½”
1 – 2x2 @ 84"
1 – 2x6 @ 84"
2 – 2x4 @ 3”
1 – 2x4 @ 87"
1 – 1x6 @ 89"
1 – ¼” plywood @ 72" x 22 ¾”
Sun, 10/05/2014 - 18:30
oh my gosh...this is so beautiful! I want one just like it! I just might attempt it after I make my faux fireplace mantel :D
GREAT JOB!!!
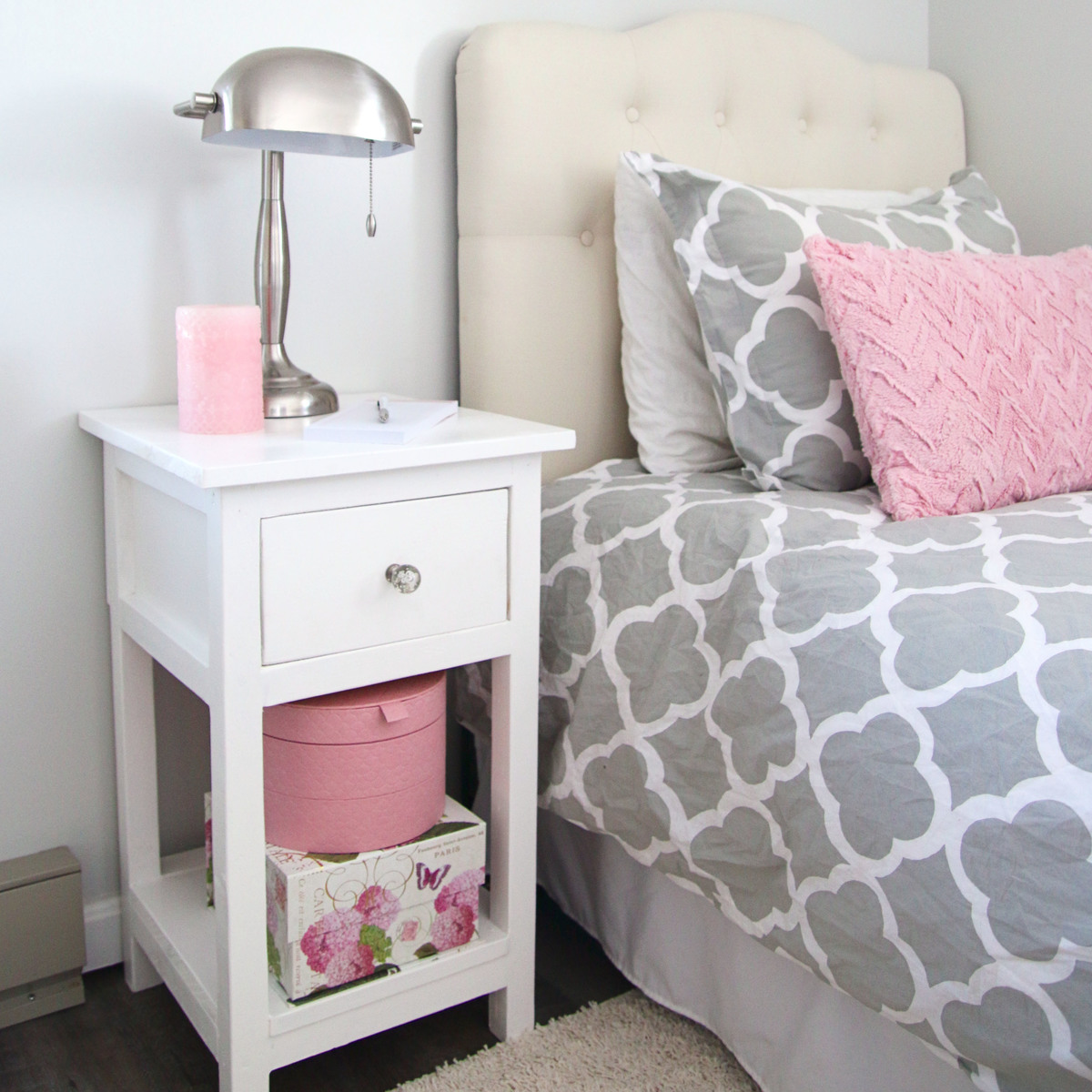
We (my husband and I) recently gave our tween daughter's bedroom a complete overhaul and needed an affordable and pretty nightstand for the room. After searching online and in stores, we could not find one that we liked for a price we wanted to pay, so we opted to build. These plans were very easy to follow and allowed us to create a functional bedside table that was just right for the space.
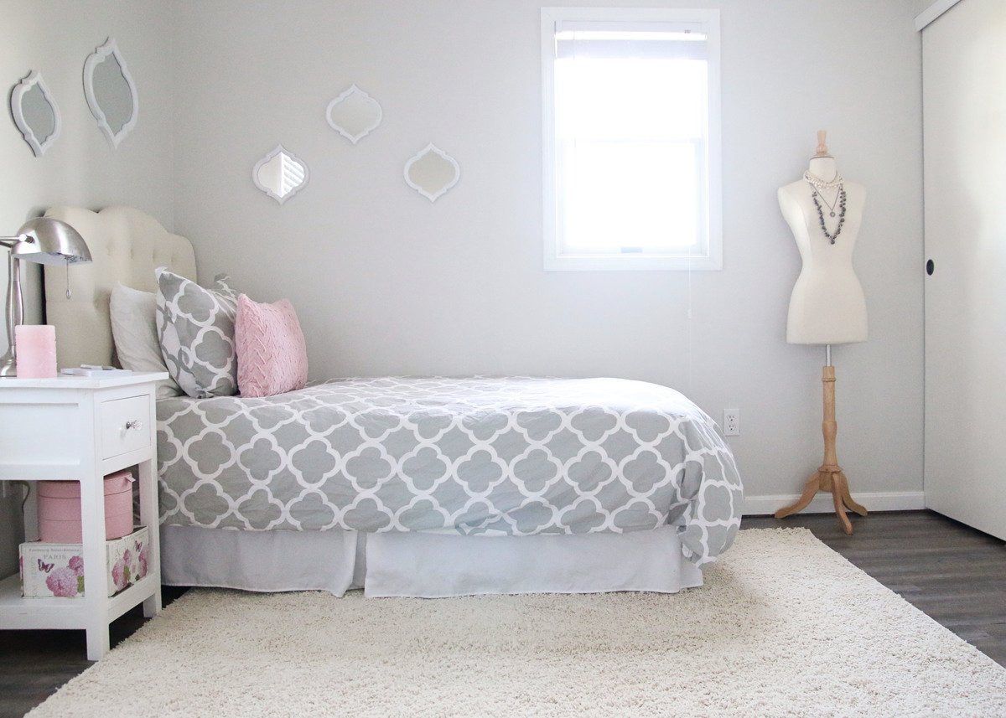
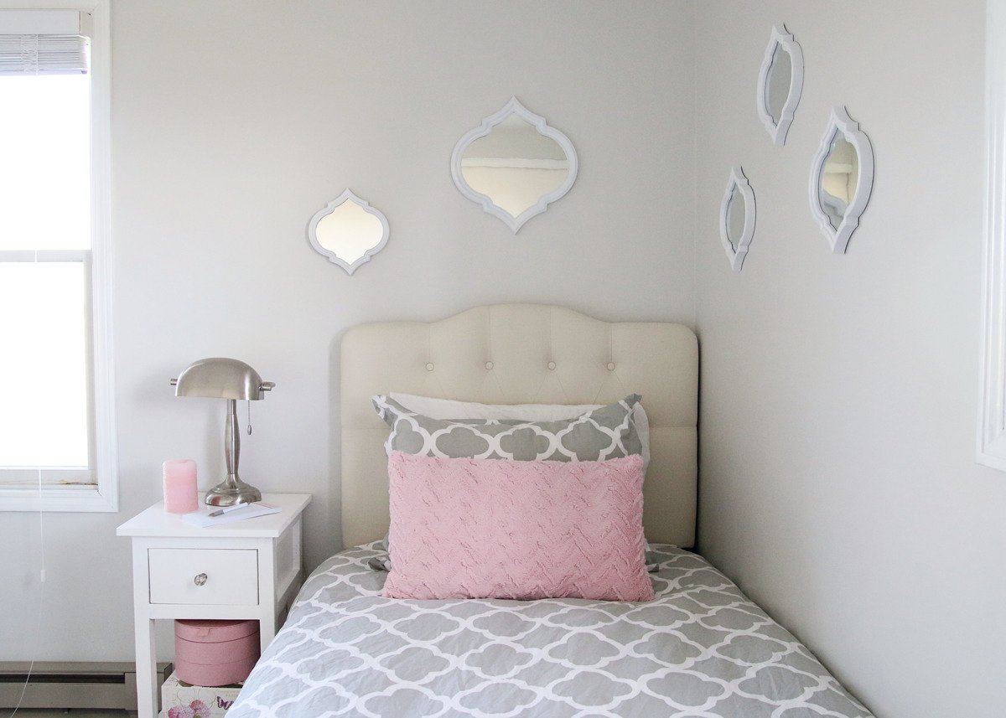
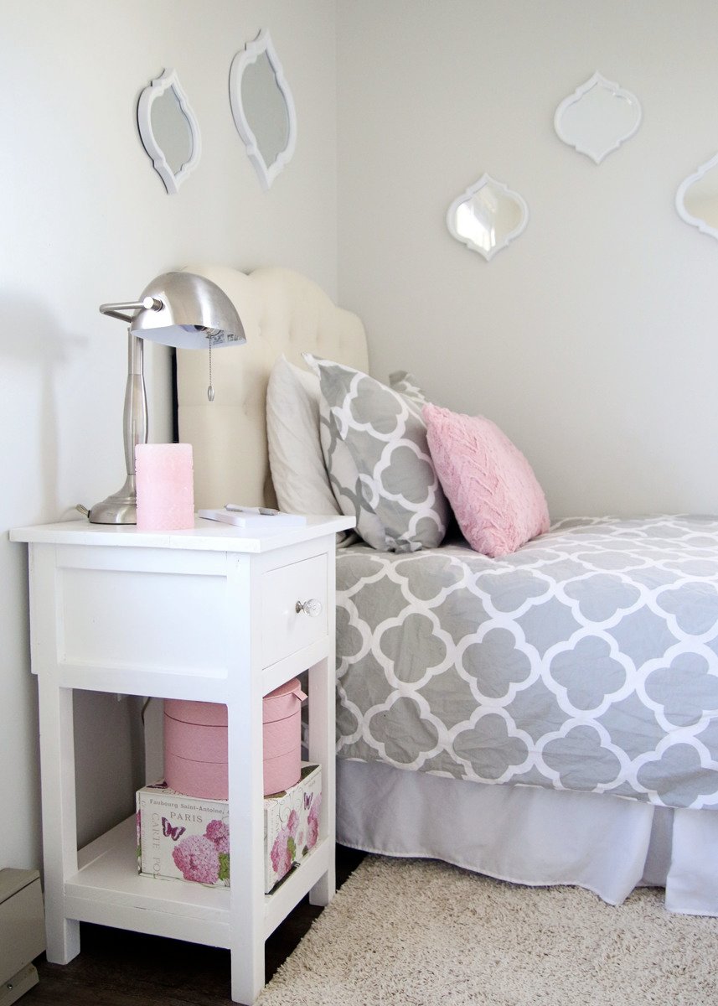
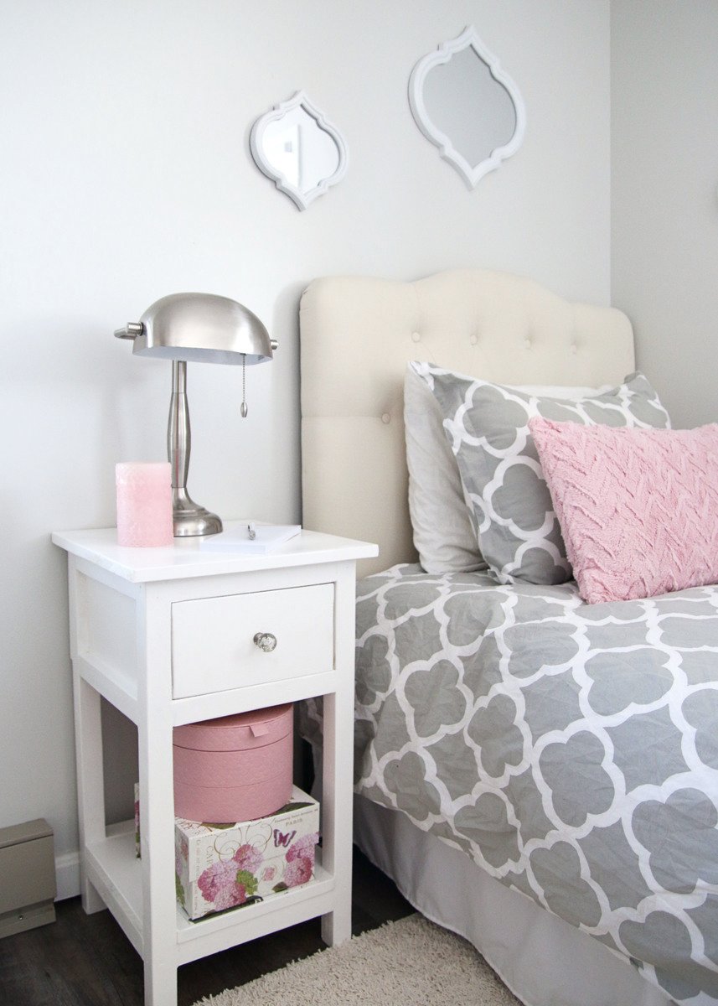
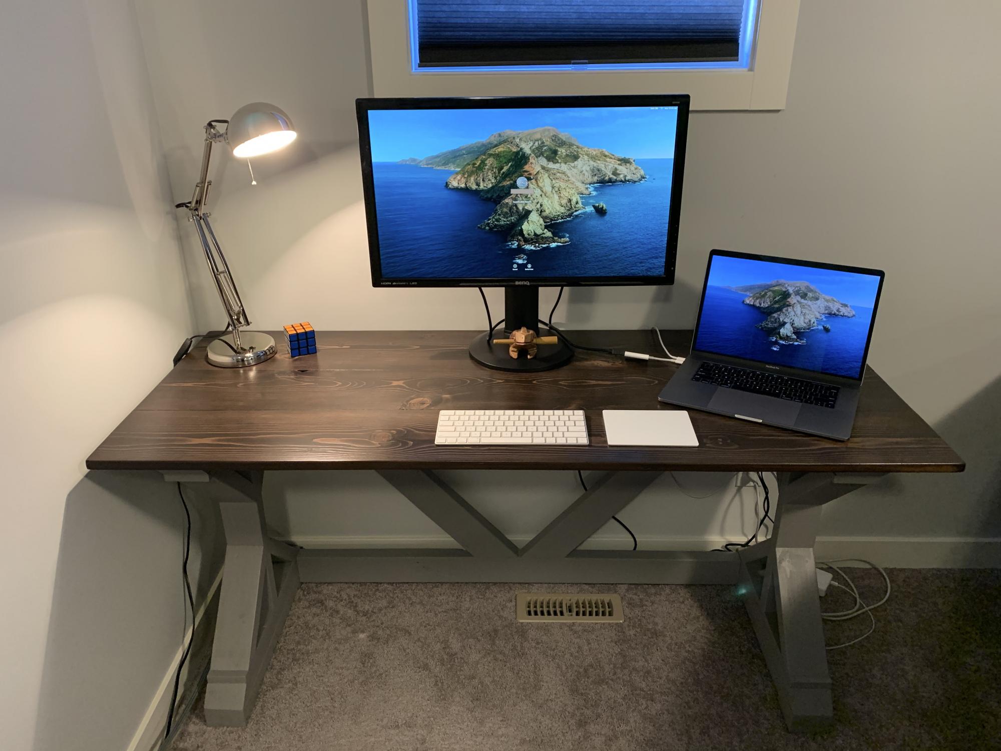
I needed a better desk for working from home. I didn't have room for the 6' desk in the plans, so I modified it slightly to be 5'. The only tricky part with that was getting the angles right on the support braces in the back. I think it ended up being around 42 degrees instead of 45. I used a scrap 1X4 as a template instead of trying to measure and cut. I think that helped a lot.
I wanted some character in the desktop so I used 3/4" knotty pine joined with pocket hole screws and sanded it quite a bit. I love how it turned out after applying gel stain and a varathane finish!
Thank you so much for the inspiration, Ana!!
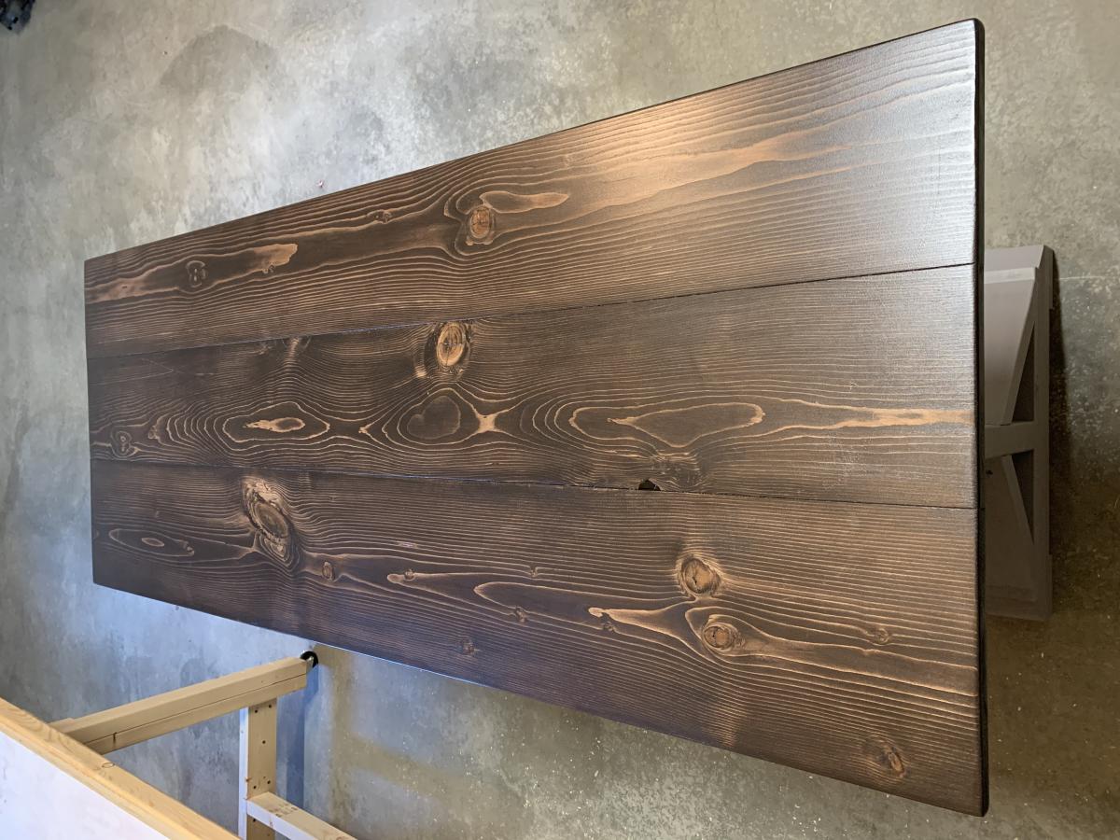
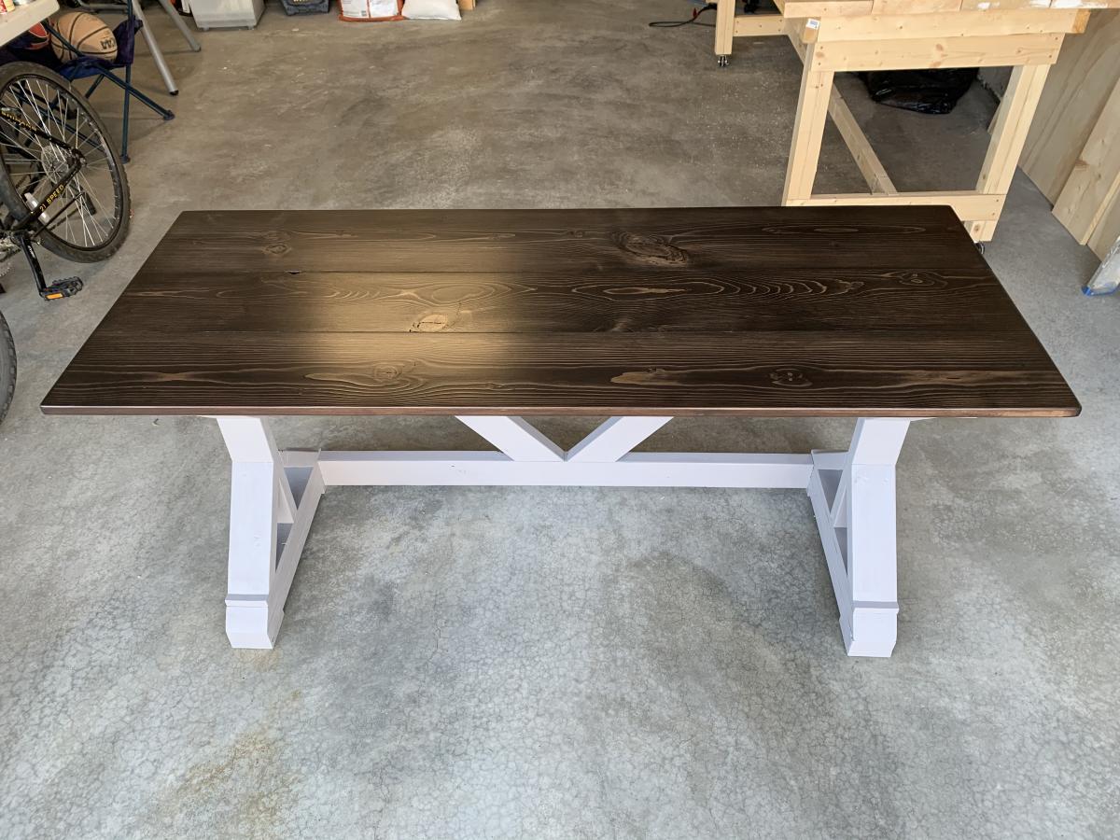
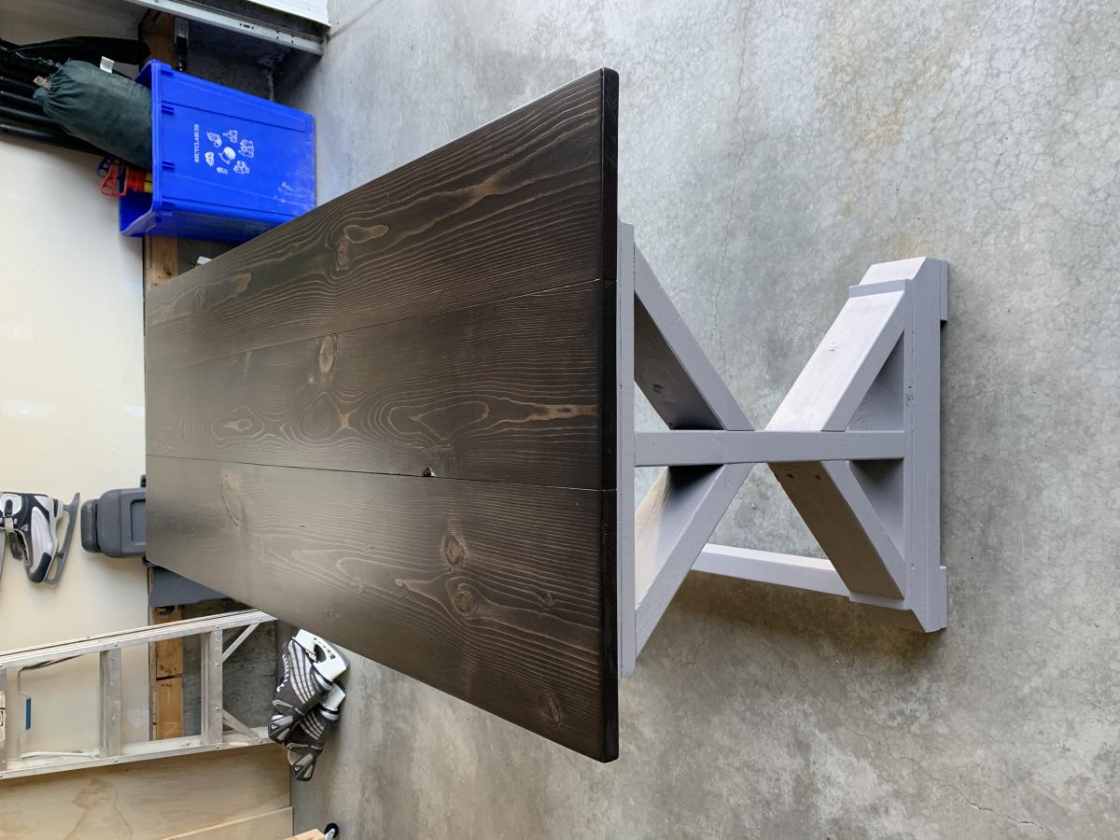
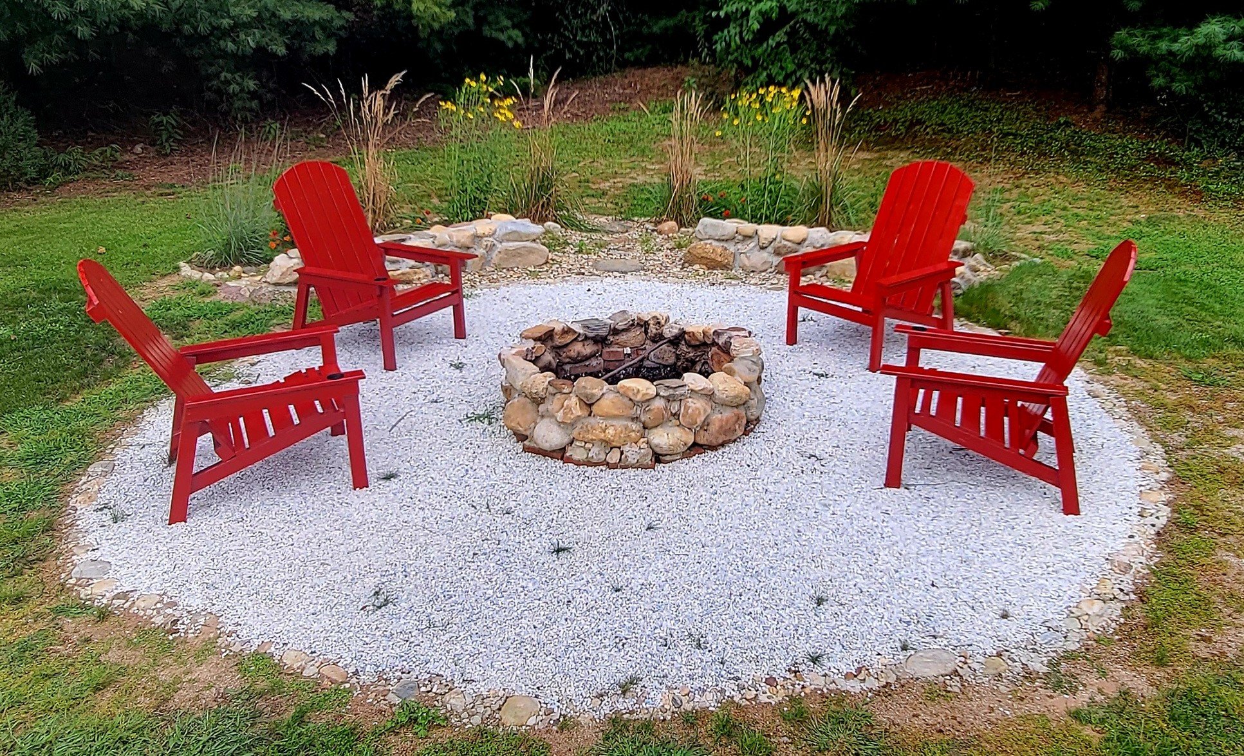
This was my first real project. The plan was easy to follow. I'm on the short side, so I raised the back of the seat up 4 inches to make it easier to get out of. They are so comfortable and everyone loves them.
Lisa
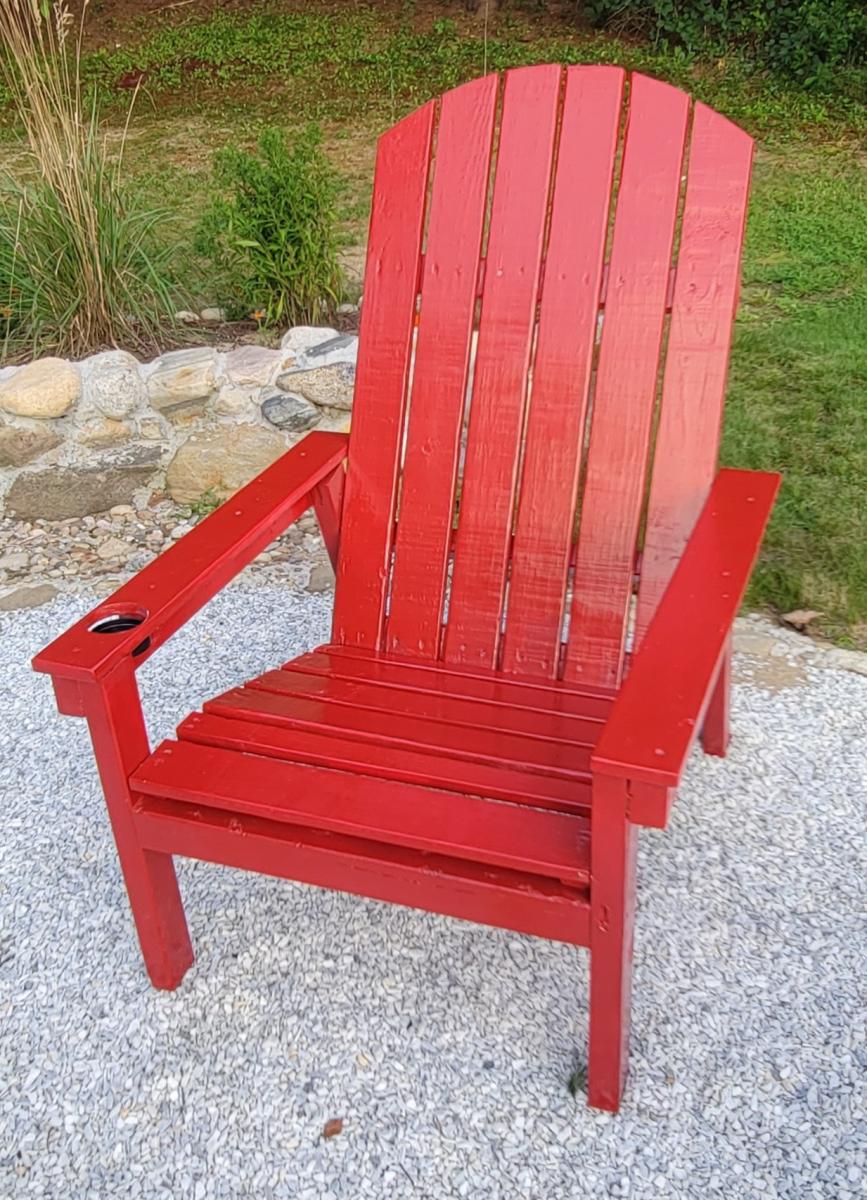
I followed Ana's plans as written. However, I couldn't find a locking hinge the comments suggested. I will keep on the look-out for this though. I used 3/4" hardwood and had Blue do all the cuts for me. Easy-peasy. I painted the whole thing with left-over paint and then randomly taped off stripes using more leftovers and then protected everything with a coat of poly. Finally, I used a double layer of quilt batting and 100% cotton fabric to upholster one of the leaves for use as an ironing board. Literally finished this today, so I haven't had a chance to use it, but I'm so excited with how it turned out!
Thu, 04/25/2013 - 10:57
I found locking hinges for a table here: http://www.hardwaresource.com/hinges/FURNITURE+HINGES/Table+Hinges+-+Sh… and here: http://woodworking.rockler.com/c/table-leaf-locks
I hope that helps you finish the project!
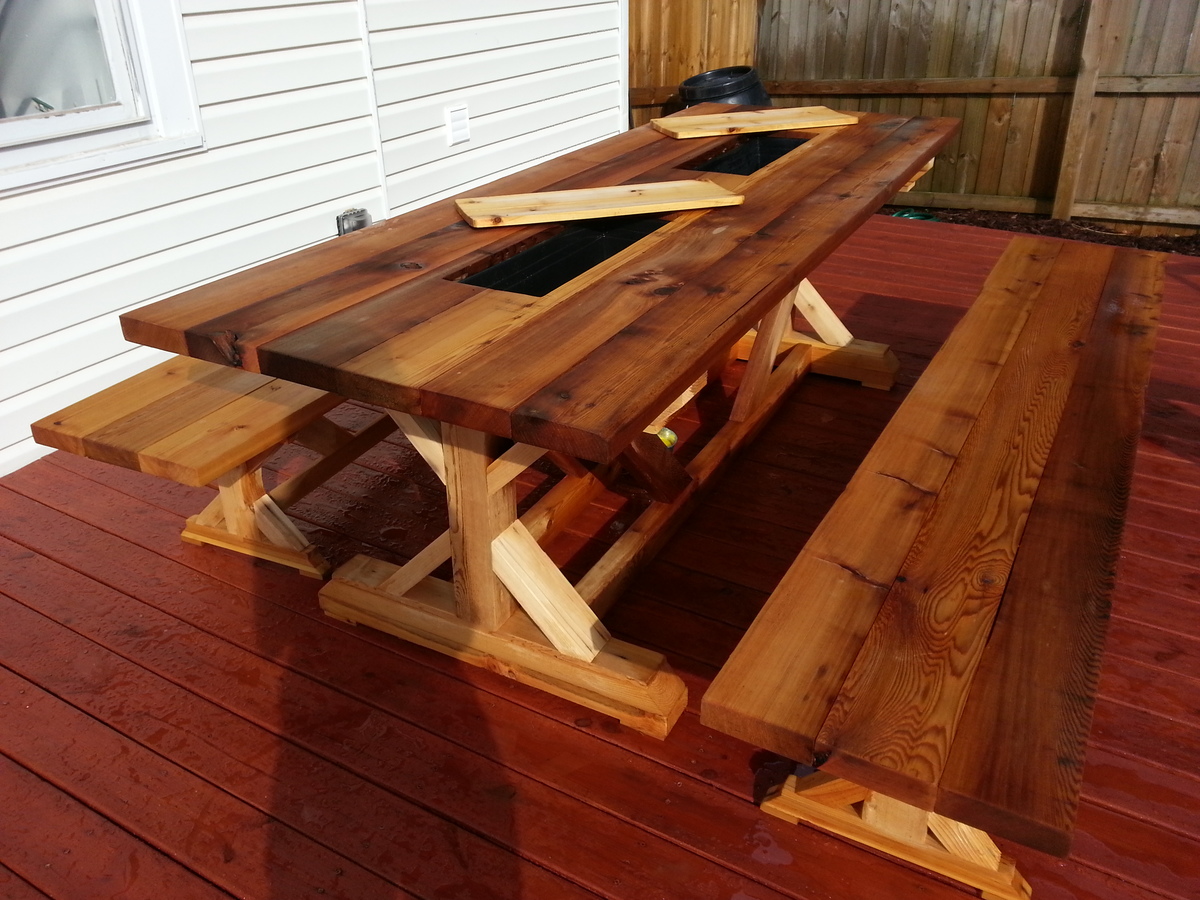
My (excited!) first time building a piece for someone else. This table was made as a housewarming gift for some awesome friends. Many people contributed to material cost and my husband and I put it together.
The table is made out of all cedar to deal with the southern rain and sun (we haven't had a dry day since we delivered it a month ago, so you get a wet but sunny picture - yay hurricane season)
We modified the plans to incorporate two planter buckets for icing drinks and such. This required us to make two longitudinal frames instead of the one used in the original plans. We spaced the frames just enough to fit the planters down in them, then added short 1x2s between them to support the planters. Before boarding the top 2x6s together, I made rough cuts for the openings. When it was all together, my husband used a 2" router bit to clean up the edges of the holes.
Made the 8 foot FancyX benches to have as much seating room as possible for lots of friends and family. Looking forward to using it more when the weather dries up a little.
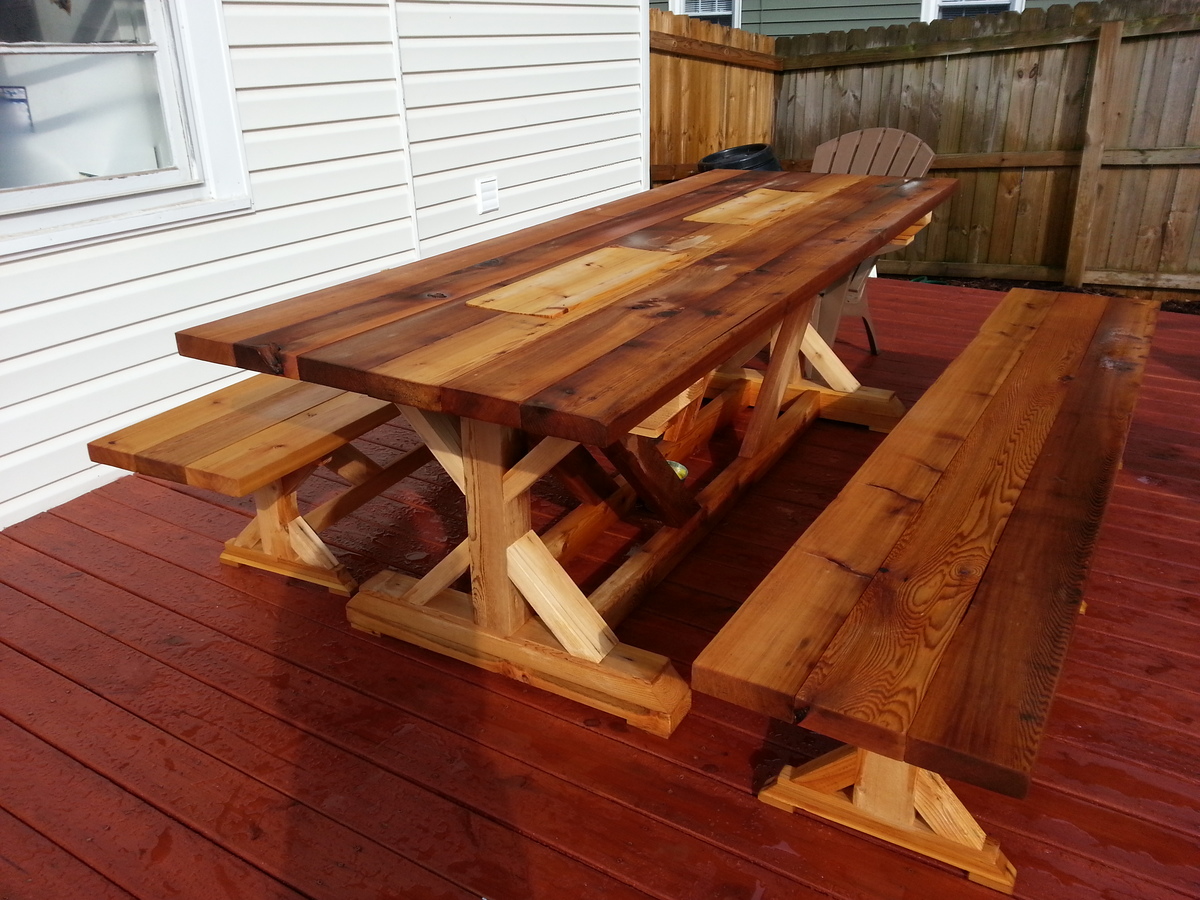

Ended up making mine 8x4 to fit between 2 windows on the side of the house. I put in a paver base and then built a 2x4 floor with three quarter inch plywood.
I drew everything our first so I knew what to order from HD. I followed the plans basically but used 2x4s in the frame of the walls and back. I just used plywood on the back wall. We also can't get cedar fence planks in south Florida, only 6 ft pine pickets, so I made due.
The roof I had to measure once the frame was up, just to be sure. Also used a 2x6 as the cross brace on the front...wanted to make sure it was strong enough to prevent the doors from pulling in and sagging, since they're bigger.
Tools:. Pocket hole jig is a must. And I did this completely solo, so air nailers were a 100% must. Frame nailer and Brad nailer with various size nails. I still may add angled brace 2x4 across the top interior to hold the square. Shingled the roof and added a little $9 solar powered light bulb, with a little panel wired to the roof. Works well. Still needs sealed and shingles trimmed but I get a lot of compliments on this thing. Turned out very impressive.
Cost of everything.....around $400. Time, doing it solo seriously took like 3 days...probably about 25 hours for everything excluding paver base.


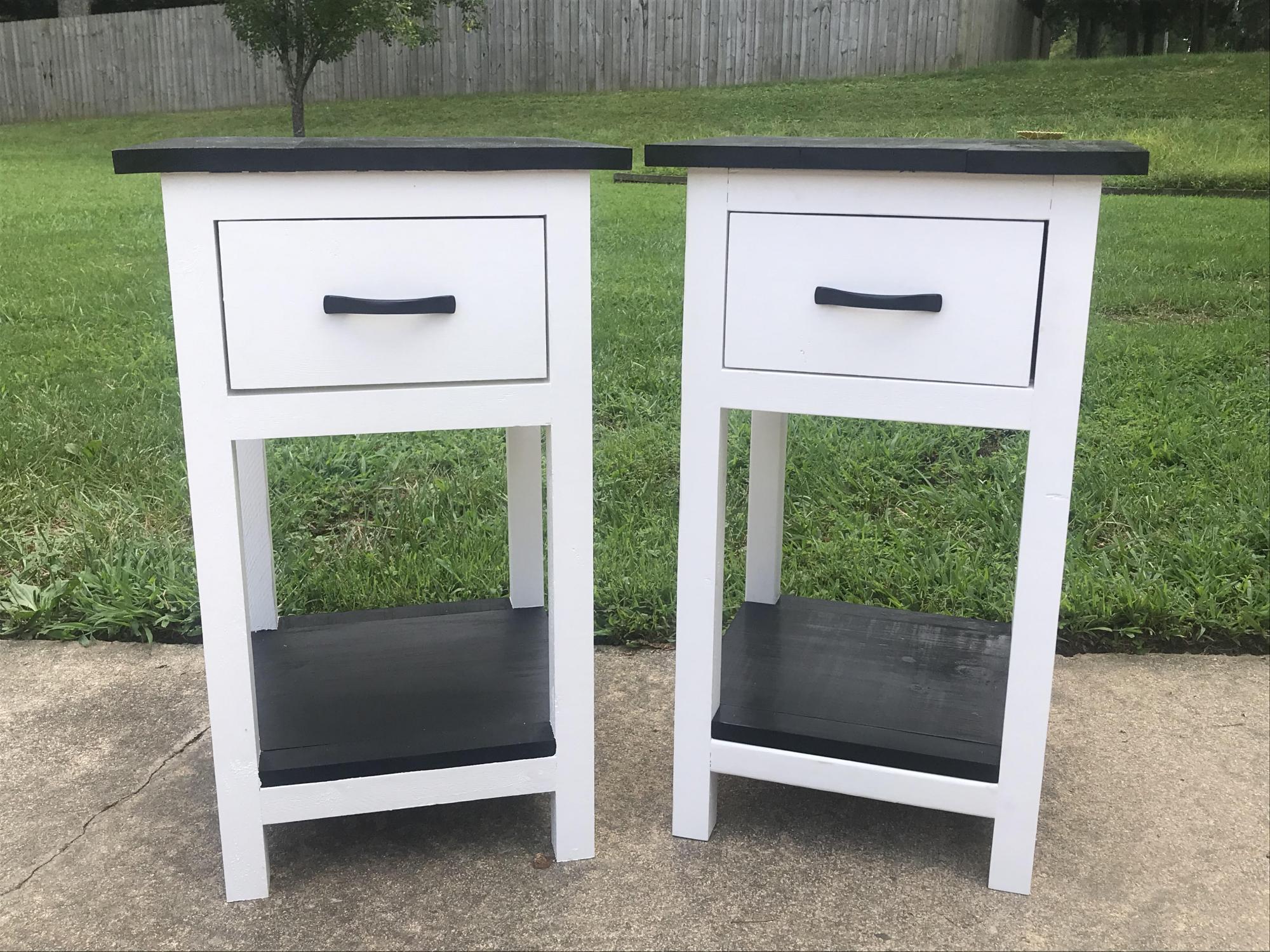
I have been wanting to replace the nightstands in my master bedroom for quite a while now. I knew I wanted a small drawer and a square finish, but I was having the hardest time trying to find exactly what I wanted in stores. When I found these plans online, I could not have been more excited! I first started with working with an electric saw, but I finished the project using a miter saw which made it so much easier. It also helps in the consistency of the lengths of the pieces you are cutting. Overall not too bad of a project. You will definitely need either some really good clamps or another person who can help you hold some of the pieces in place as you drill holes or screw pieces together. I love that most of the pieces are held together using pocket screws. It made it much easier to paint without having to try to hide all kinds of holes. I am so excited to put these in my room and start using them!
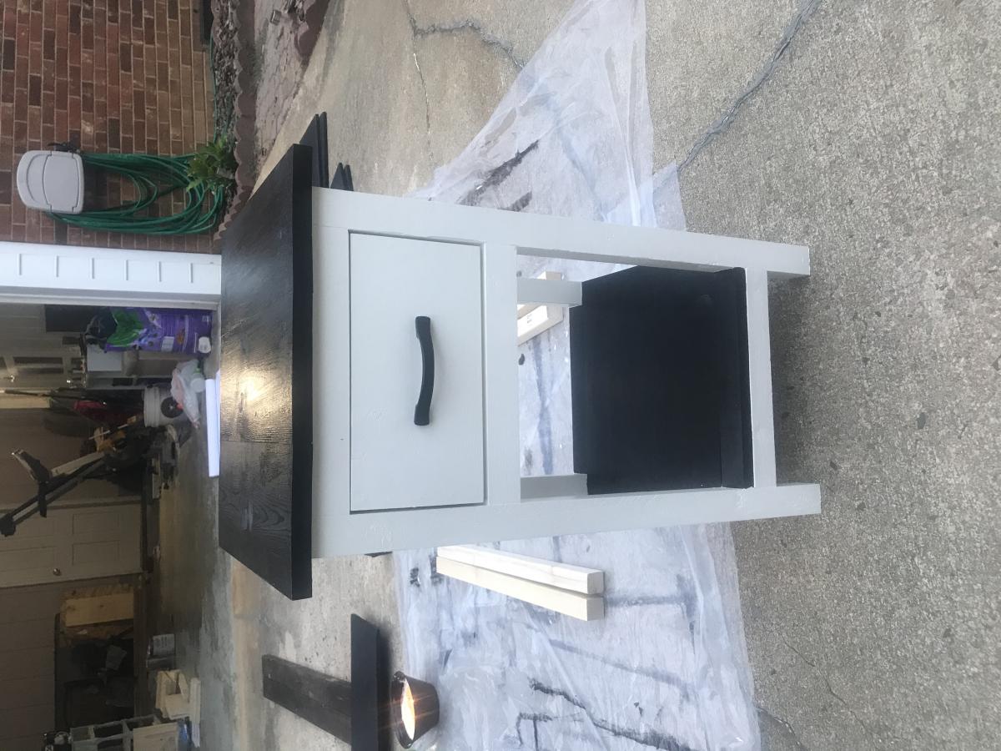
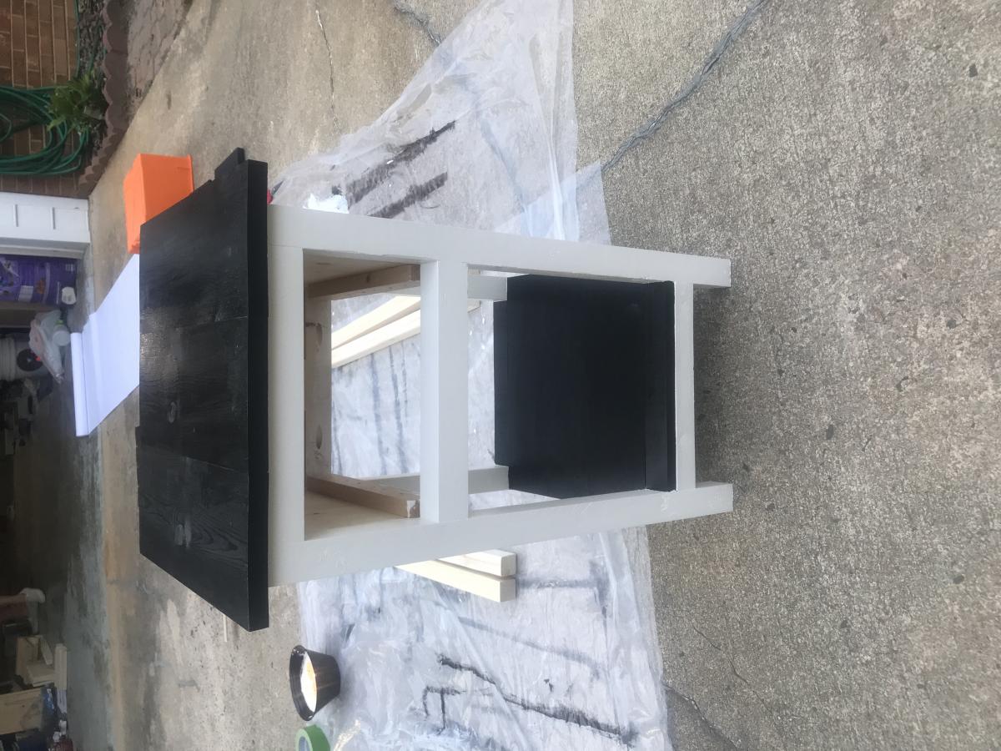
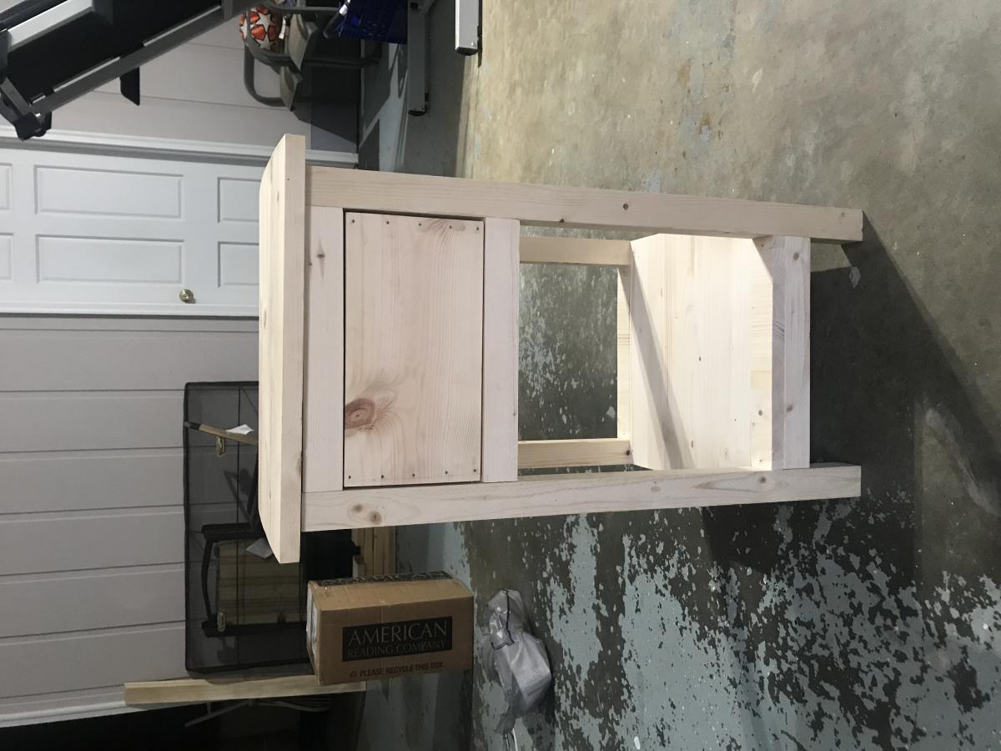
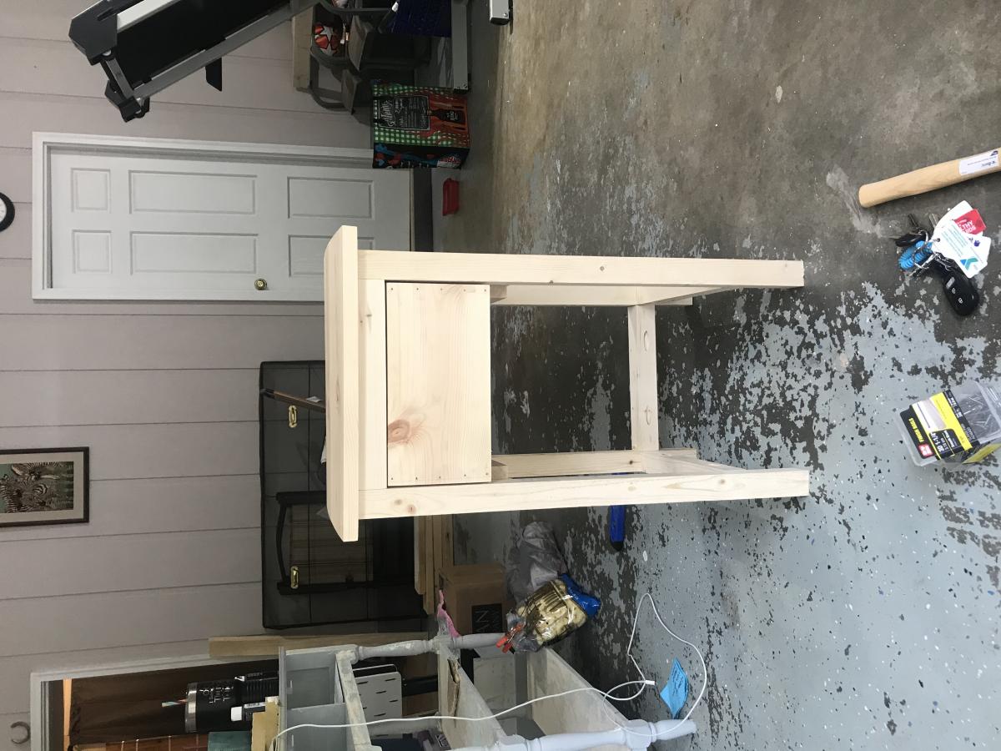
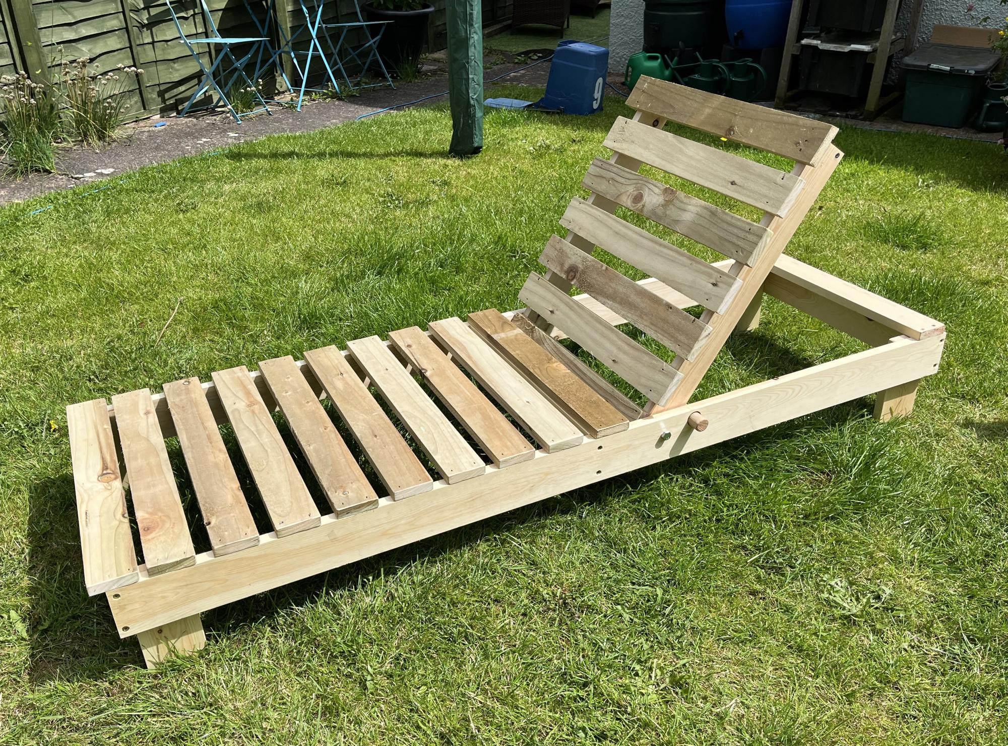
Weekend project.
This project started with the pallet coffee cart plan and morphed into what we called "a little blood adds to the flavor" as we did lose a little in those darn nails from the removal of the pallets....however my hubby lovingly slapped some duct tape on my wound and we continued on til we wound up with our version of the pallet cart table....total cost...$70.00 for those pesky all metal roller caster wheels...we did modify and using extra 1x2 as supports on the underside...just cause I think he likes to really mess with drills and such!! I did rust out some rosehead nails I had that we used to secure the woods together...kept with the antique theme.
I chose to bri-wax the table....which by the way I need to polish it up again...its been a year since its been completed and as you know here in Alaska you use summer to work and build and winter to clean and build....at least in my house...the end tables are almost completed...same type format...just need to make a few adjustments regarding those grooves and then I need to find that pesky bri-wax and burnishing brush I put away last year....and of course cant find....lol please ignore foil and tacky blue moving blanket...cats love to lay on microfiber chair and shed....sorry!
our next project...well it was a 10 foot grim reaper for halloween...which was a diy project from another site...will be placed on our front deck tonite/tomorrow probably for the haunters that never come...
future projects are: pallet board mini sofa/loveseat from ana trip to georgia for my living room to go with the tables and a pallet board ladder type stand for our optima projecter and all the wiring I wish to hide....think primitive stepladder with glass shelves and lots of discount leafy things to hide the wires....on to wood work and more blood to spill!! thanks for the originals I love that it only cost me 70 bucks vs 1000 that I saw in a spendy place back in the lower 48....
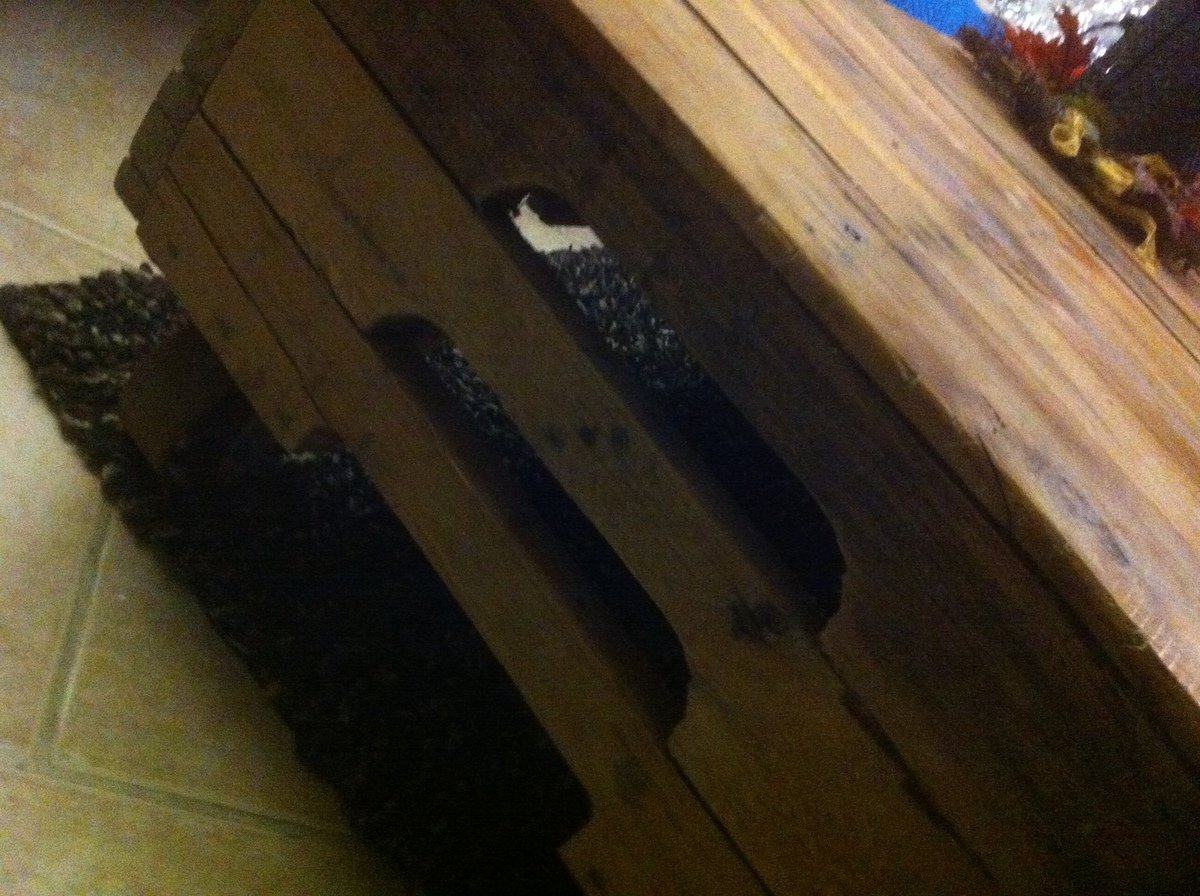
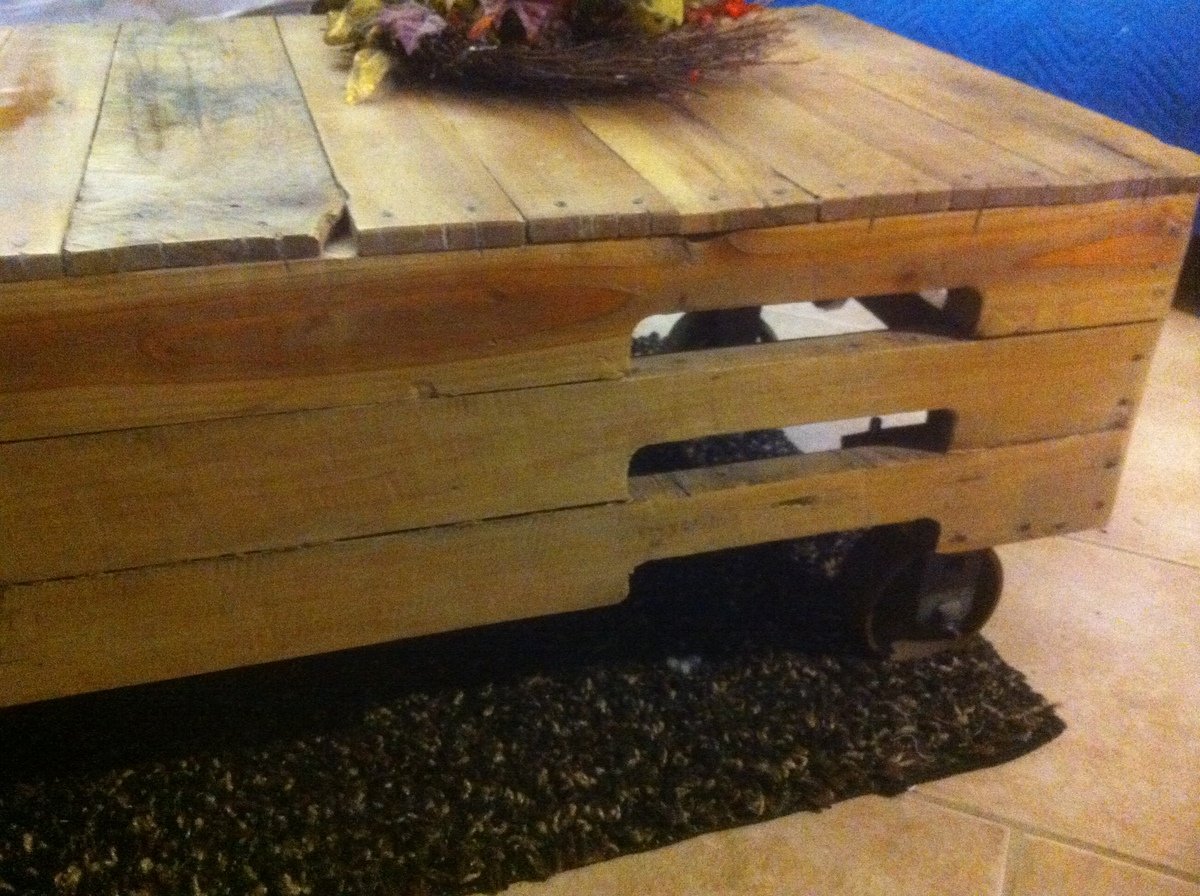
Wed, 10/24/2012 - 22:21
would someone please take a look....LOL I fought with the computer for 2 hours to get this on here to brag!!! I am so at HD when Ana gets there....I in charge of getting a book for my daughter in Ohio who has completed three projects from this site and has many in progress!! Dont we all?? LOL
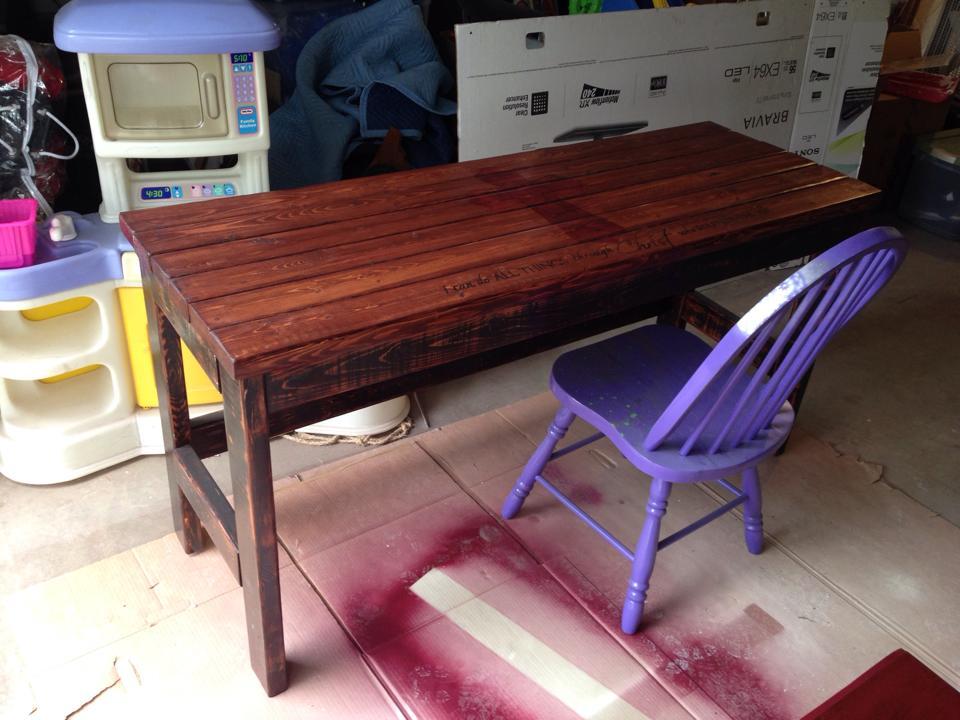
This was my first table project. I needed additional desktop space in my home office. This table was easy to build.
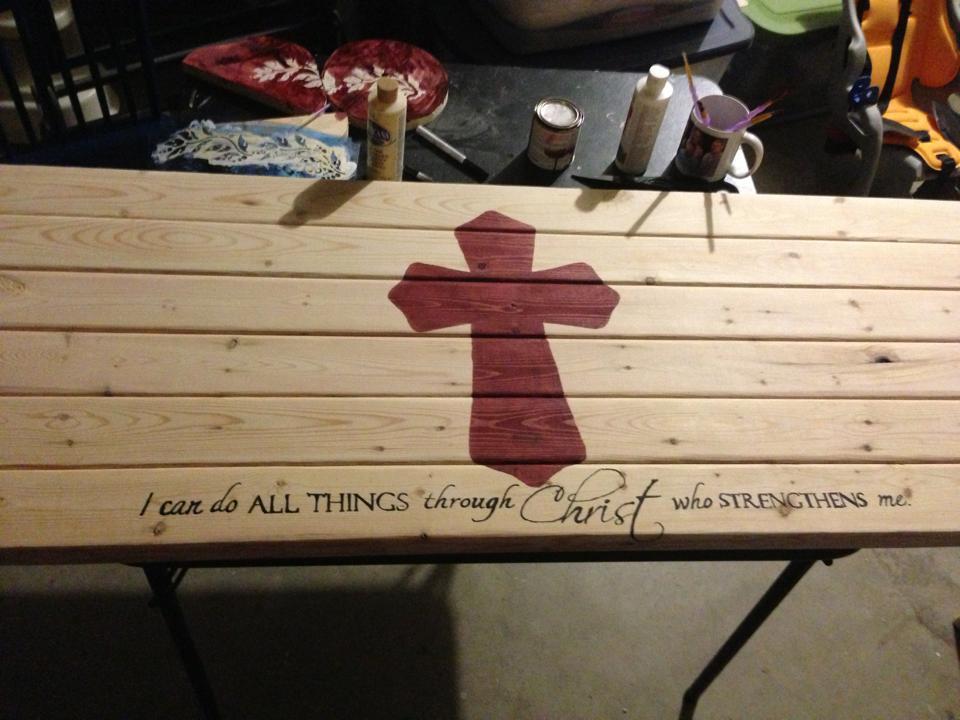
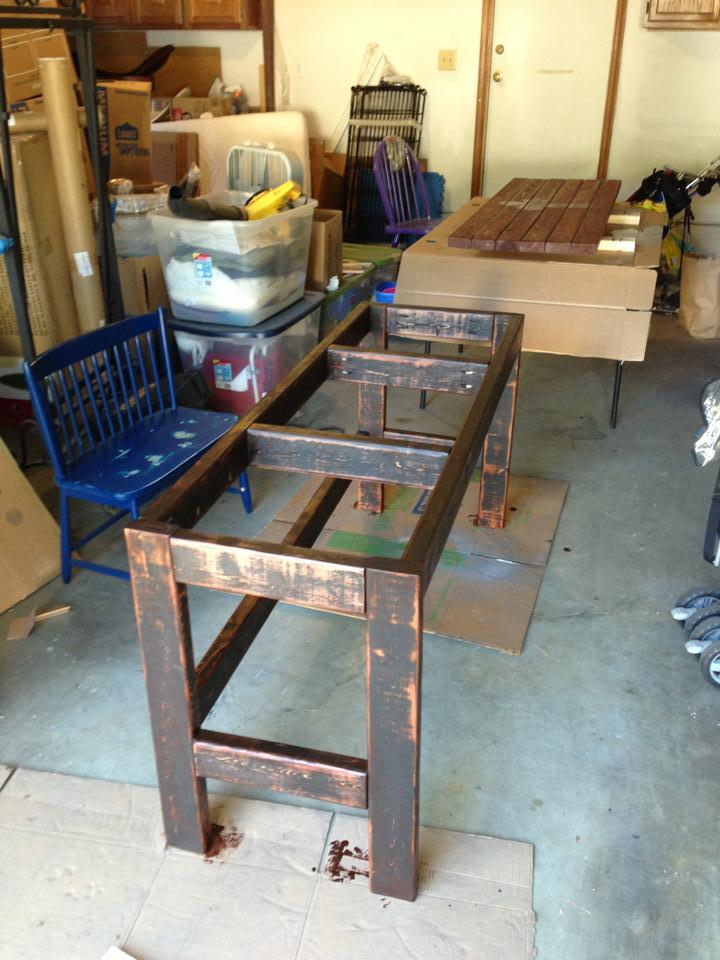
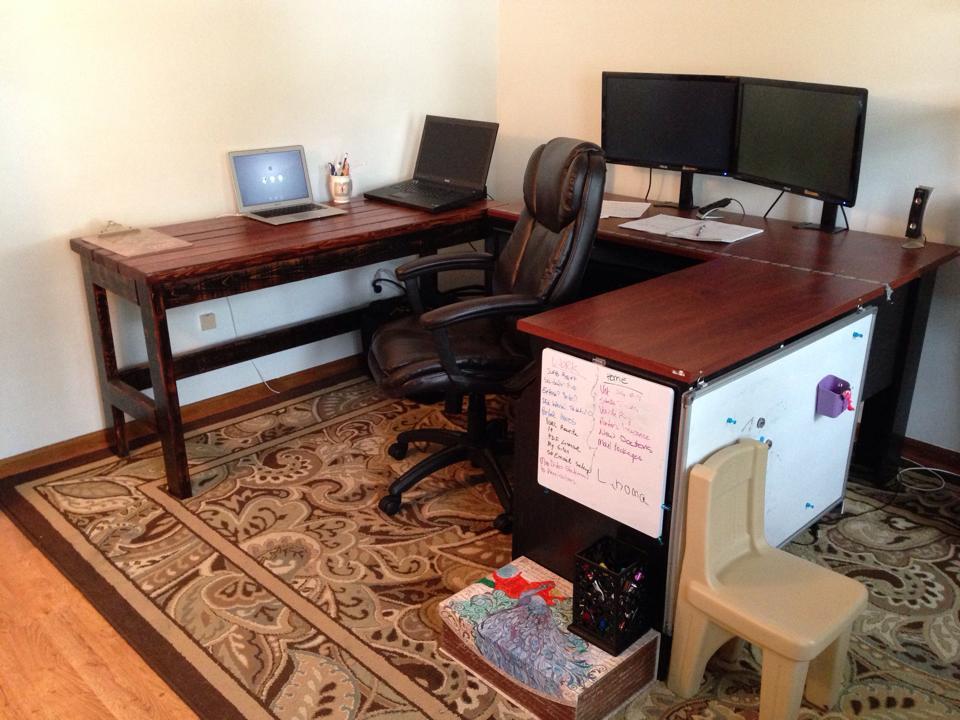
This was my first attempt after finding the site. I was so happy with the ease of the plans and the way it turned out i made the dining table
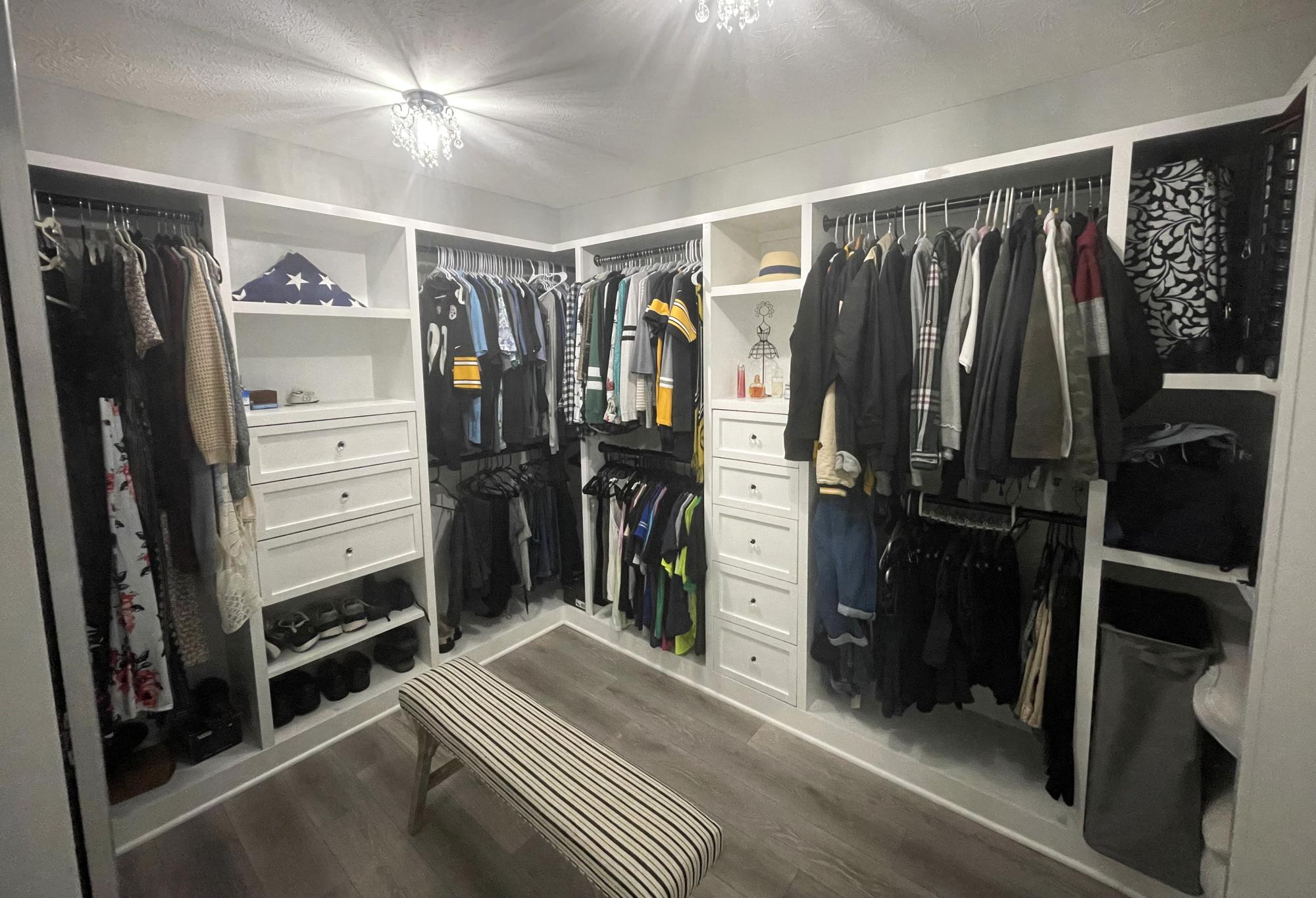
I used the Tower Closet system as a base for my closet remodel. I wanted drawers and space for my long dresses. I also have internet/cable coming in through a closet wall so I needed to accommodate that which turned into a corner unit designed to fit laundry basket and suitcase storage. Overall I used 4x8” paint grade 3/4” plywood from HD which I had them cut down to 16”. The 3rd strip was slightly less than 16” so I ripped those down to make the shoe wall at 12” deep. The back and right wall are 16” deep and the shoe wall 12”. I bought the IKEA mirror door and built a cabinet to fit it. I store my tall boots, belts and scarves in there. I used my Kreg shelf in jig in the shoe wall and bought refinished 12” shelves for the shoes in 8 fit sheets and cut them down to fit. The entire closet is trimmed with 1x2” pine and painted with BM Advance Paint (best cabinet paint IMO). The floor was left over from a rental property. Overall cost about $1200. Hubby doesn’t need as much drawer storage as I do so we made a small shoe rack just for him. My favorite part is the matching drawer handles to faux crystal chandeliers for a feminine touch.
Michele B
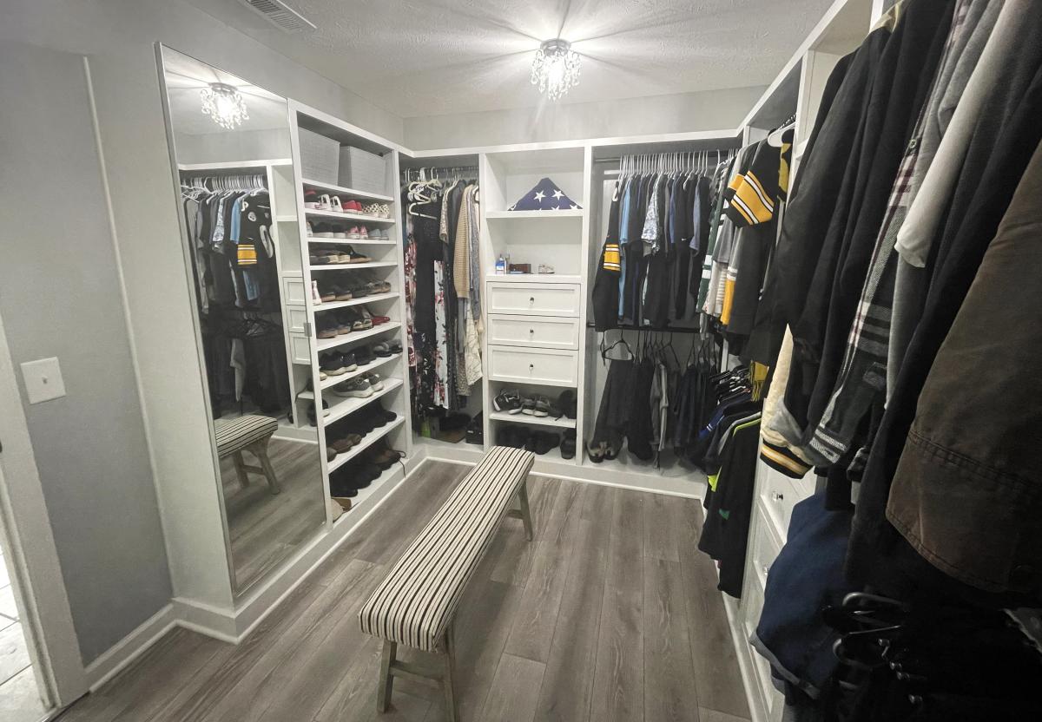
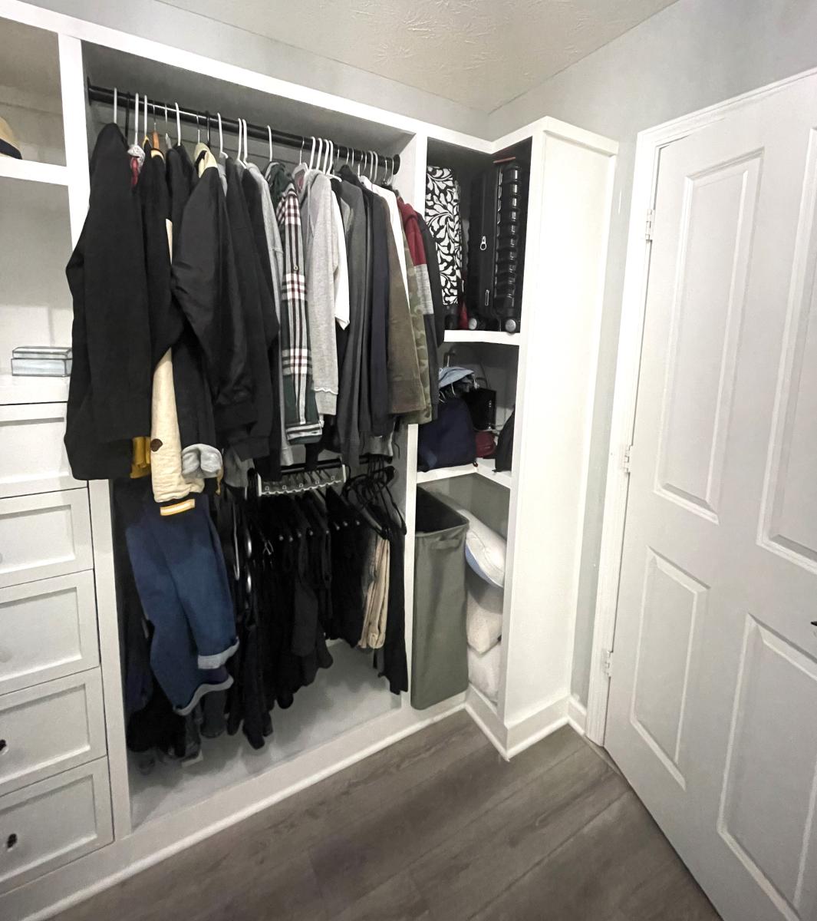
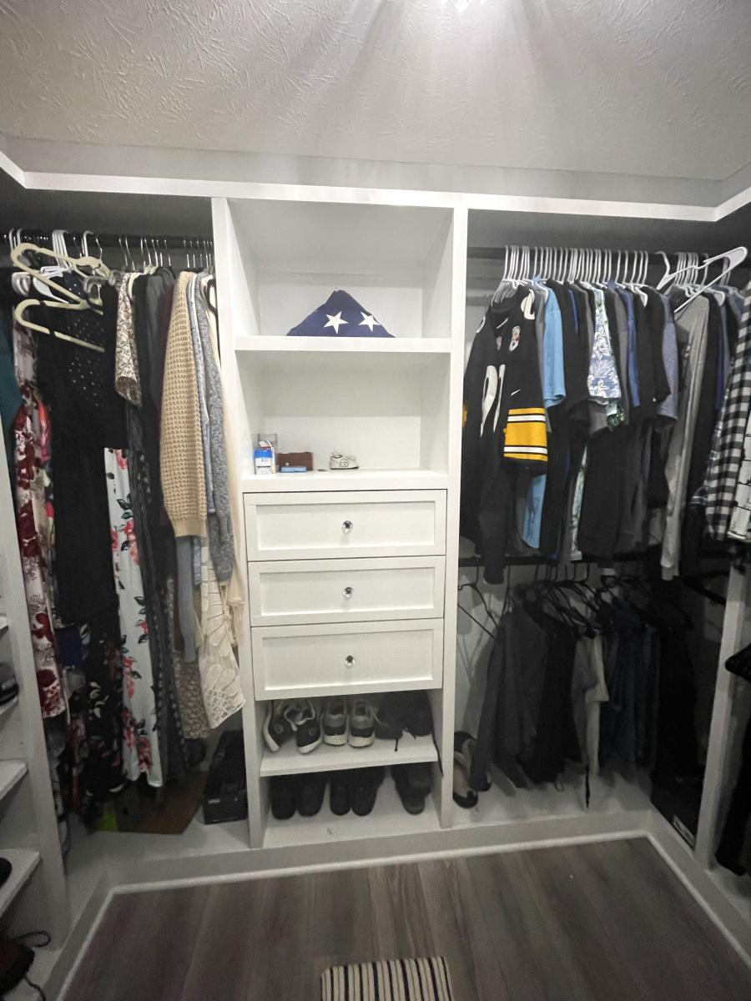
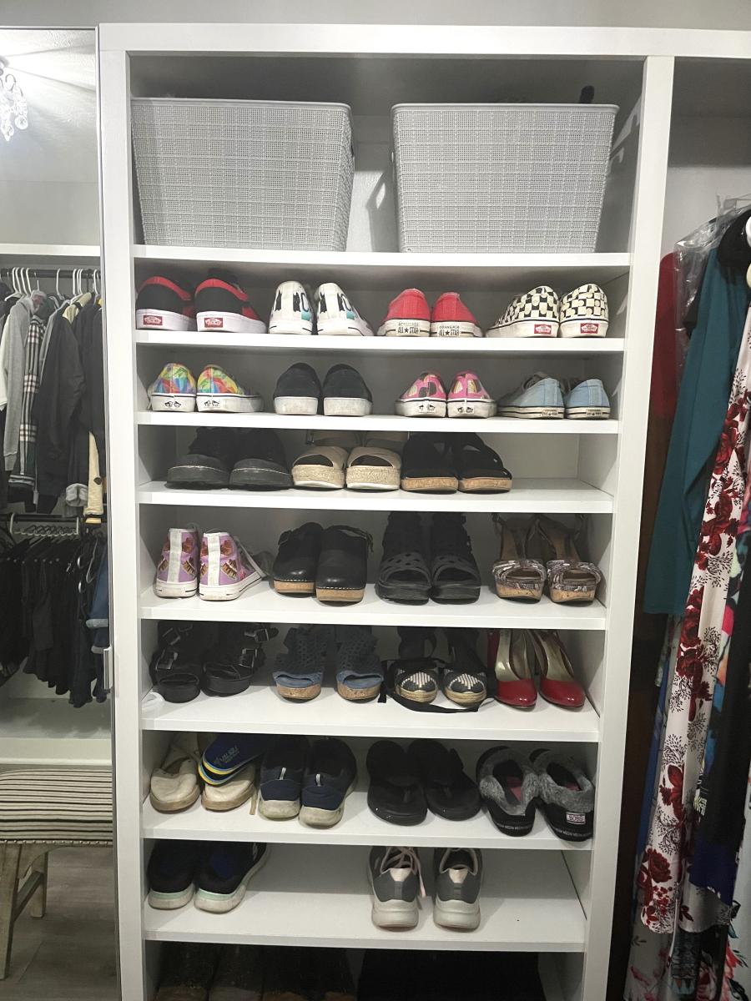
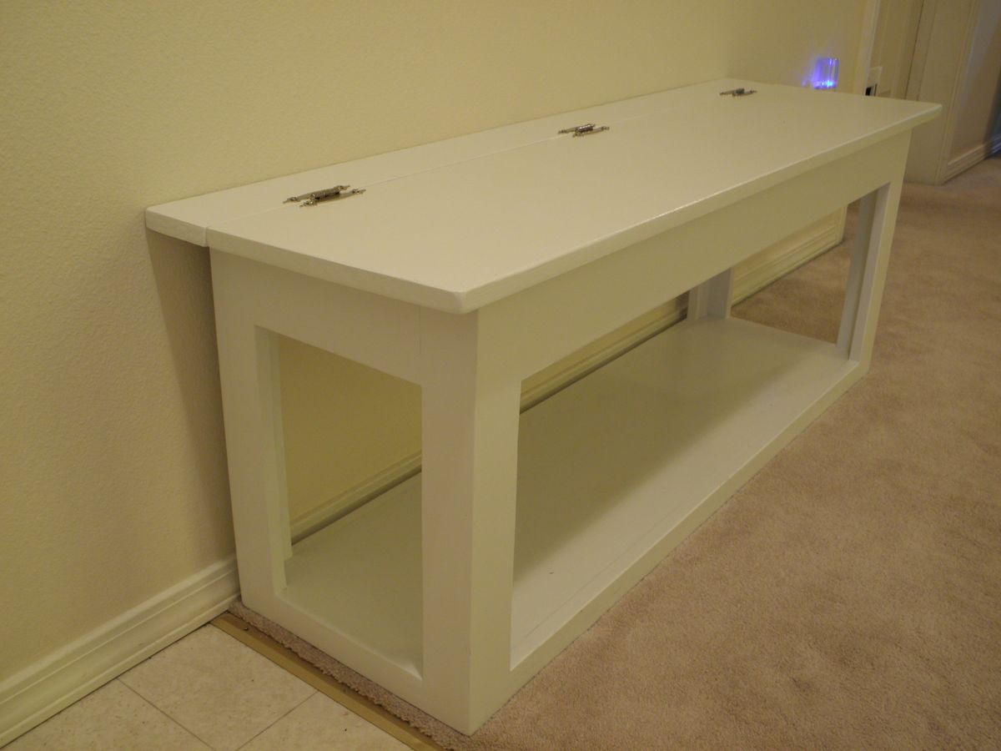
My first build! Very simple and straightforward. I chose to not have the bench raised off the ground; however, the legs were cut at the same length as the plans, so my shoe storage is a little taller than the plans, giving me more room for boots.
If I was to do it again, I would not use 1x3's for the lower cross boards, instead I would use 1x4's to match the upper cross boards so there's some symmetry, since it just sits on the floor rather than being raised up.
The build itself took me about 3 hours, which seems like a lot for something this simple, but again, it was my first build, first time using the Kreg Jig (love it!!), and it took me a while to deal with my less-than-perfect boards.
The hardest (and longest) part of this project was the painting! I have alway just used wood stain when I have refinished furniture, but I decided to go with white Rustoleum primer followed with 2 coats of Rustoleum paint, and finished off with a coat of Rustoleum lacquer. The paint was very thick and even with a $20 paint brush it did not go on evenly--it was a huge source of irritation! I also decided to use decorative hinges on the exterior rather than slim hinges on the inside.
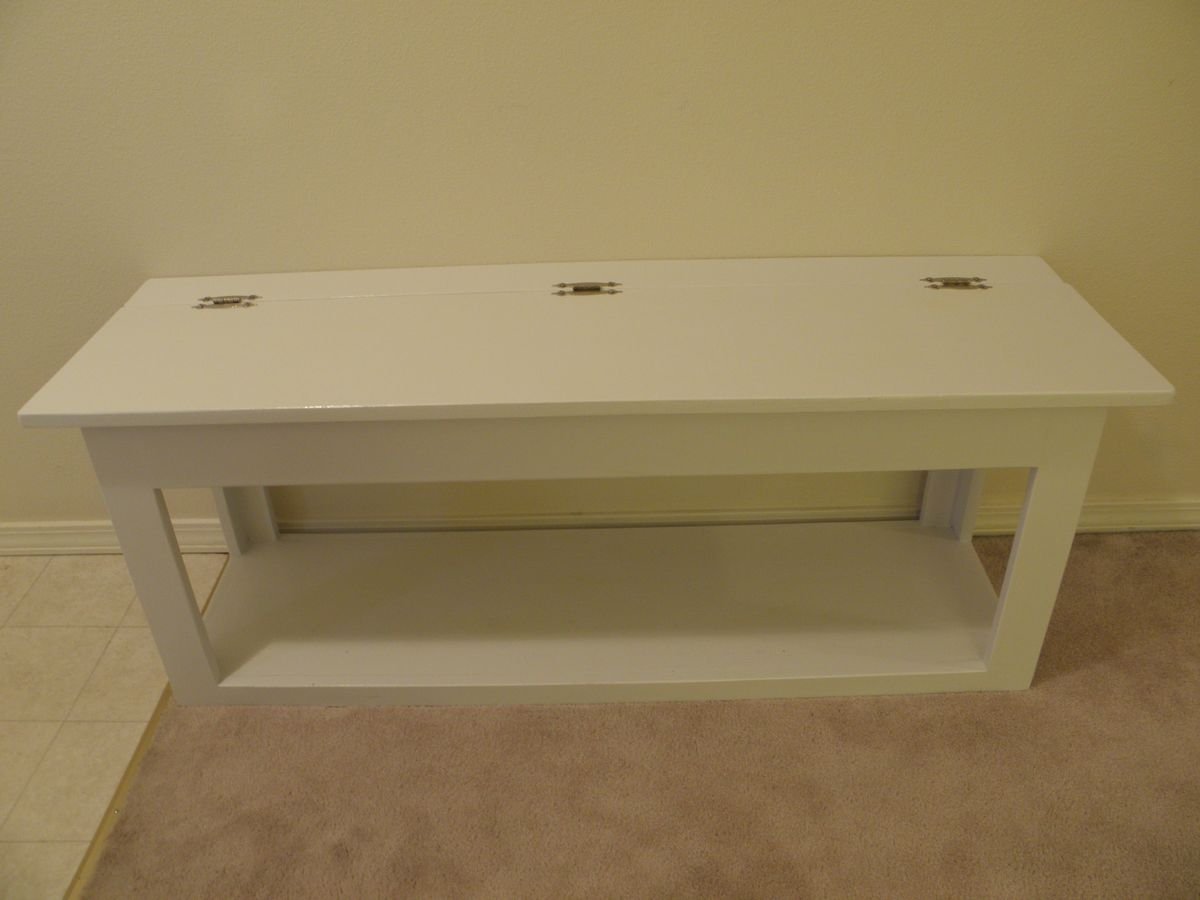
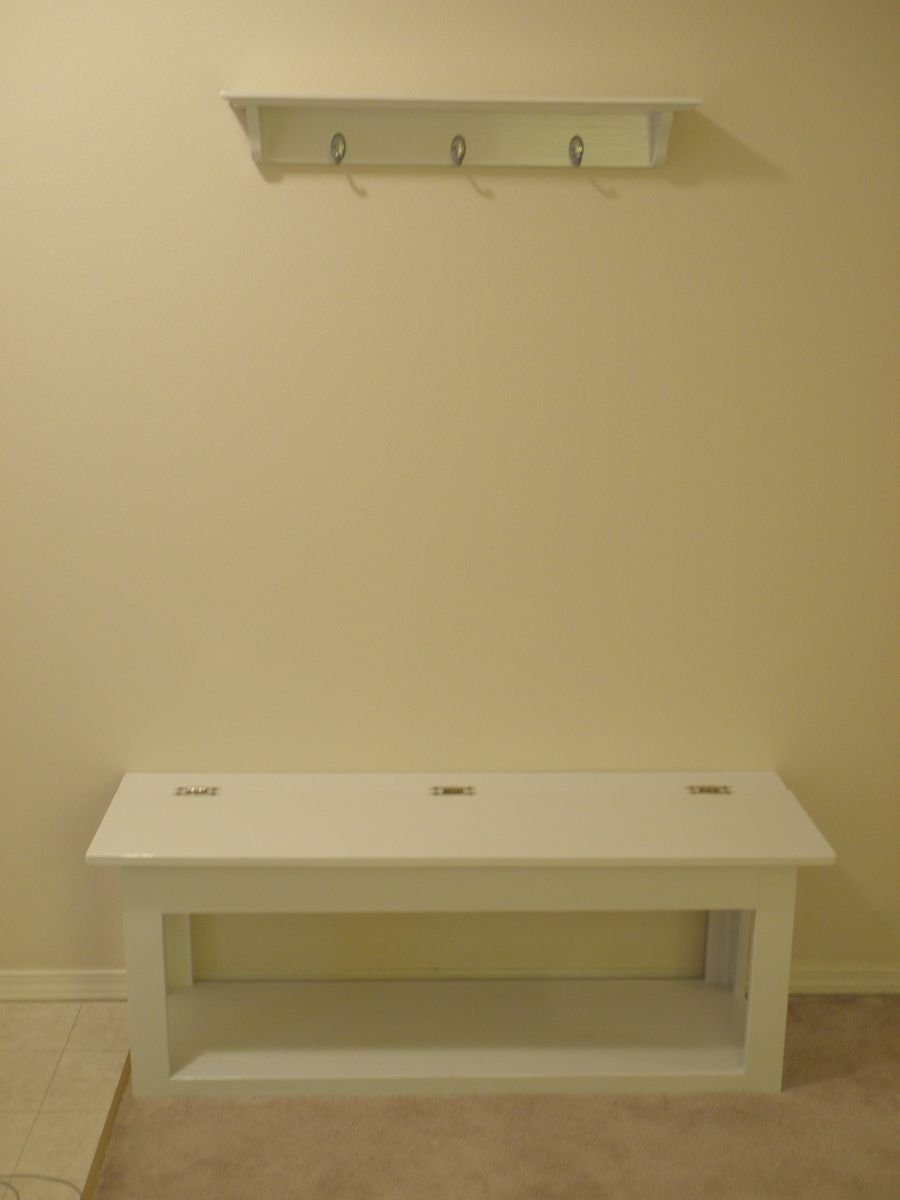
Wed, 01/16/2013 - 12:16
This looks awesome! I am about to start building this as my first project and I bought a Kreg Jig too! Hope mine turns out as good as yours! Thanks for sharing your photos!
Mon, 01/21/2013 - 19:50
Thanks! I have no doubt yours will turn out amazing--it's funny how getting used to a tool (like the Kreg Jig) can instill confidence! I've since built a frame (easy) and 2 farmhouse tables and am working on a triple pedestal farmhouse table...I'm so glad I started with this bench because I learned a LOT from it. Good luck on your project(s)!
Wed, 01/16/2013 - 17:56
Lots of posts recently with first projects. You learn very quickly that it isn't the length of time that it takes you to build the box but the care you put into accurate measurements and cutting and checking for square constantly. I still take a long time to build even the most simple project. Then you find that it is the finishing that really takes a long time. Just take your time and you will end up with great results. By the way I add a tiny bit of water to latex paint to help eliminate brush strokes and use a foam brush for the final coat. Also I use spray paint for small projects.
Mon, 01/21/2013 - 19:46
Jake--thanks for the tips, I appreciate it! I've discovered I LOVE building, but it's quite the learning process, so I'm thankful for any feedback I can get :)
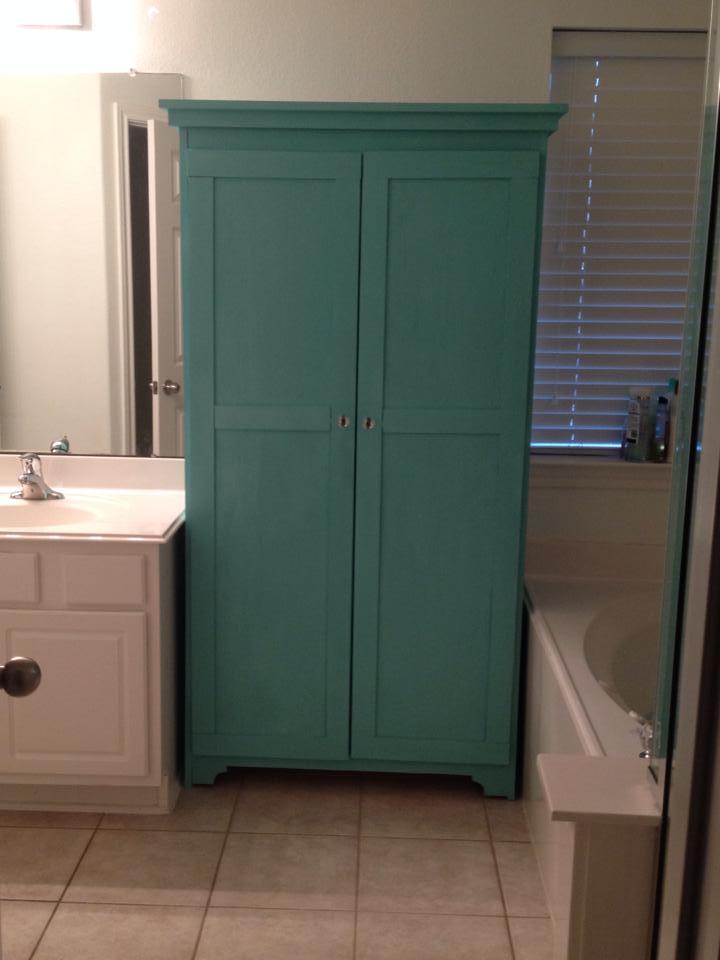
I needed a place to store towels and other items in my bathroom. This was the perfect project for this. I have friends begging me to make one for them. Not too hard and it definitely does the job!
I built this table from your Farmhouse table plans for my friends. They did the fabulous job of staining it.
Great site!
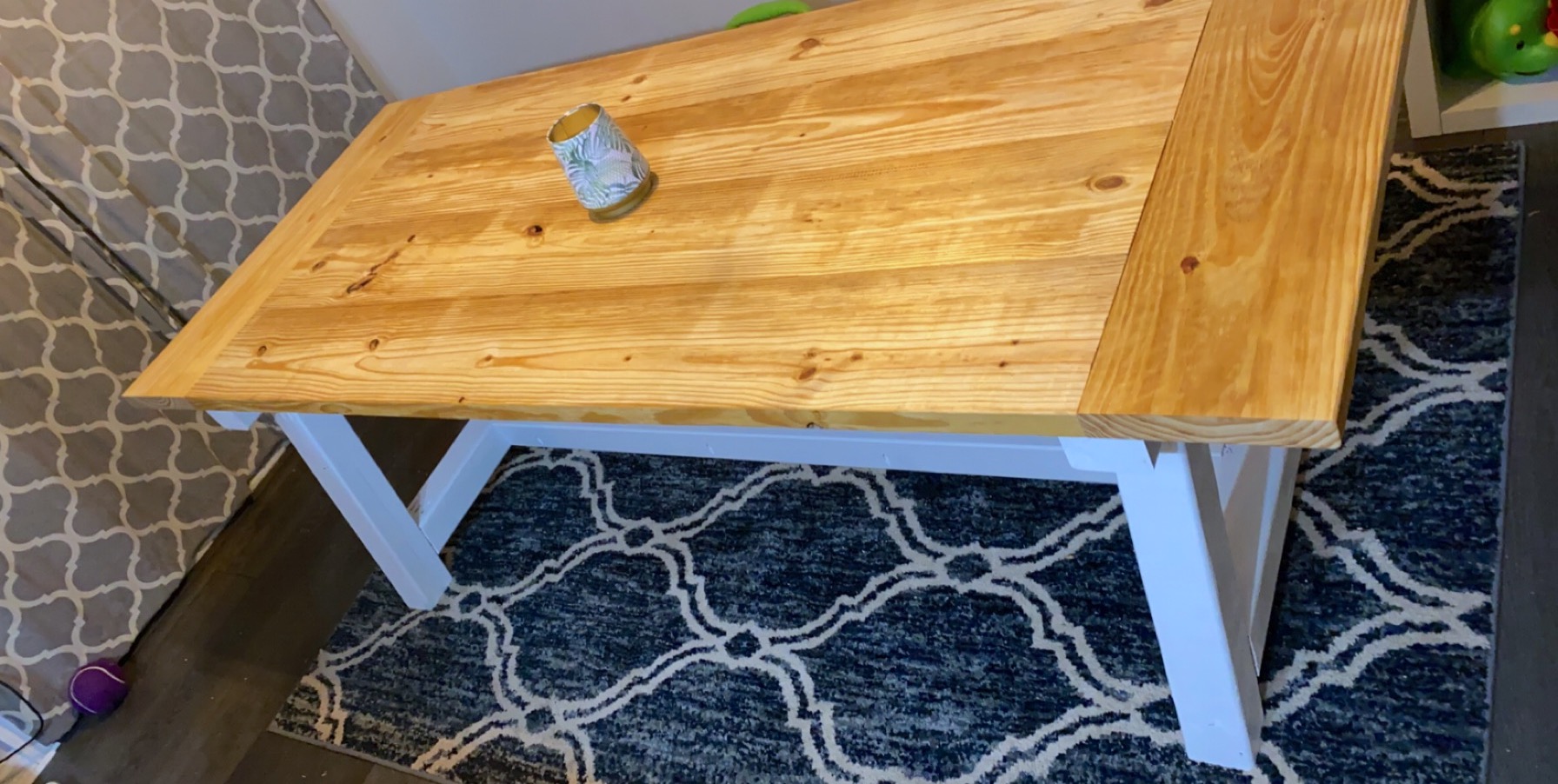
Built this table for my wife a few weeks ago. Pleasantly surprised how it turned out. Love this site and it has sparked a real joy within me in woodworking.
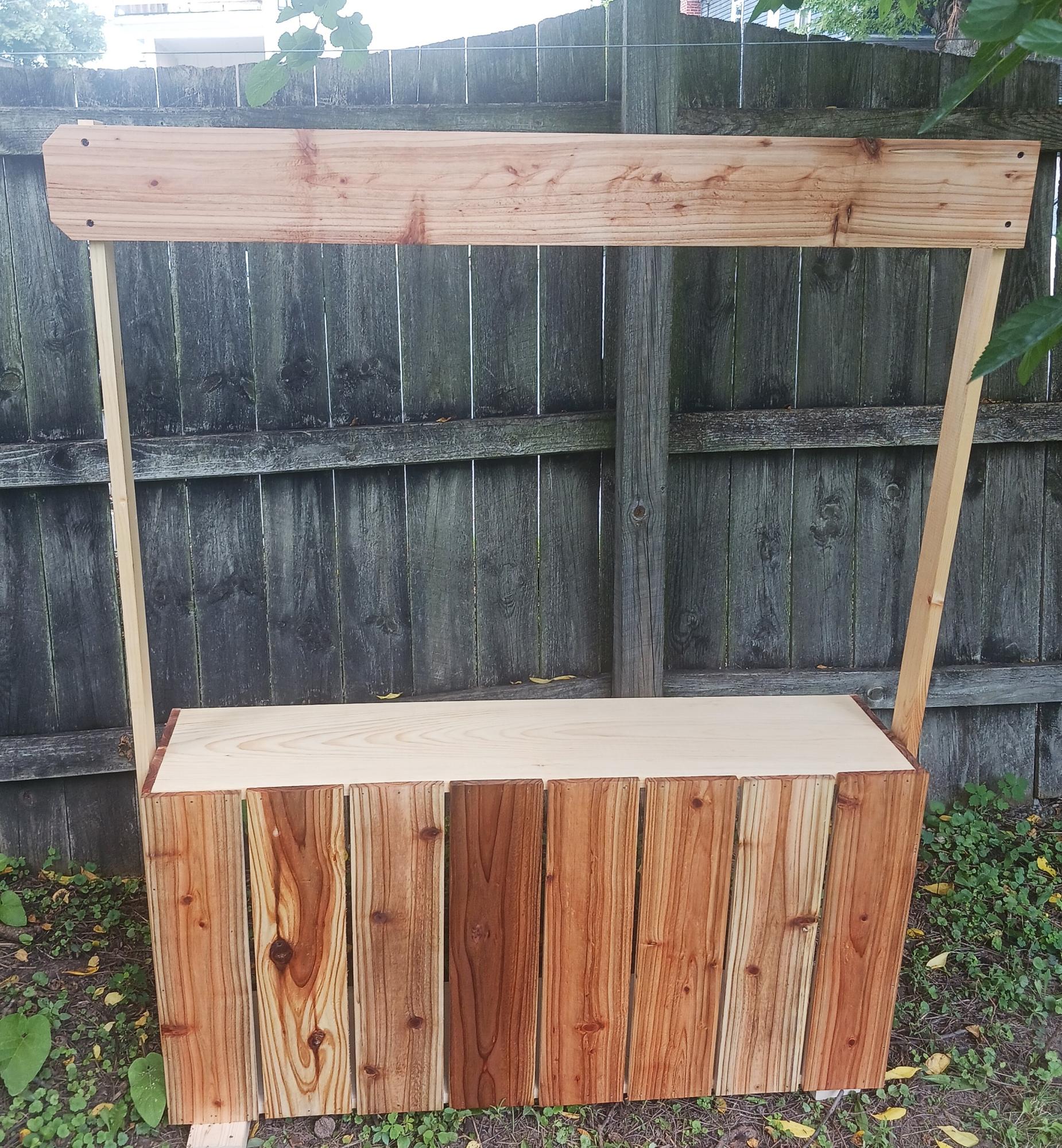
Simple Cedar Fence Picket Lemonade Stand