I followed the plans pretty closely. I added dividers to make 3 drawer units but I didn't find it necessary to have the top shelf go all the way to the back since it would never function as a shelf. I used scrap pieces for that and they weren't big enough to be full shelves.
I used 1/2" MDF for the bottom, sides, and backs of the drawers to cut down on weight, cost, and general bulkiness. I used this free app called Cut List to figure out the easiest way to have the guys at Home Depot cut all the drawer panels after I learned I'm not that good with a circular saw. I used a hack saw to cut aluminum bars for hanging files and used scrap wood to make the little brackets to hold the bars upright in the drawer. The full extension drawer slides are functionally and asthetically better but it would have been so much easier to put in basic bottom mount slides.
I wanted a wood grain top and ended up with common pine boards over more expensive poplar or oak and I would use pine again without hesitation. I used Google SketchUp to figure out the widths of boards I needed to make the top with minimal cuts. Then joined them with glue and mending plates and sanded the hell out of them. I altered the dimensions slightly to make it the same size desktop as the Bedford desk. My two wing sections are 23" x 23" but I should have made them 23" deep by more like 24" or 25" long. I had to hack the bottom bracing to make a spot for the drawer units to slide into. If you alter the dimensions make sure you can secure a brace between the main body and the wing of the desktop and still have room for the brace at the edge of the wing.
My cost includes things like a Kreg jig, saw blade, clamps, paint brushes etc. so you may be able to do this for less. I could have gone with a middle of the line paint I think. This project was a beast for me because a) I'm not a furniture maker b) I don't own a table saw which would have been amazing c) I picked the hardest way to make the desktop and d) I modified some of the dimensions from the basic plans. I worked on this thing for weeks (granted sometimes I didn't touch it for several days or a week). But it was a fun and rewarding project.
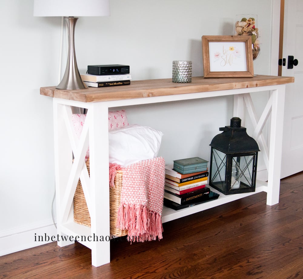
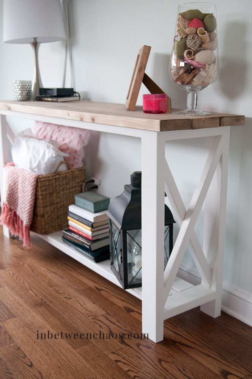

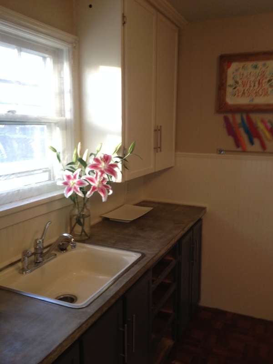
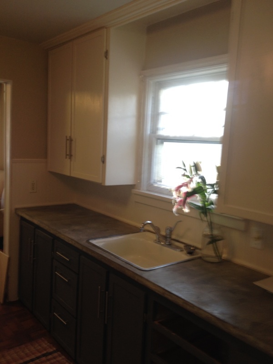
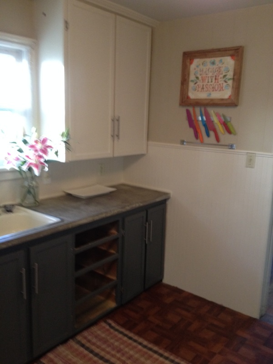
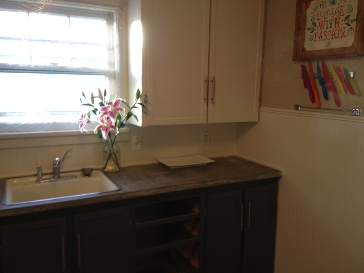
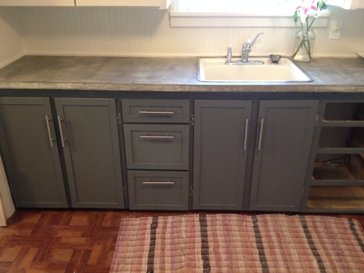
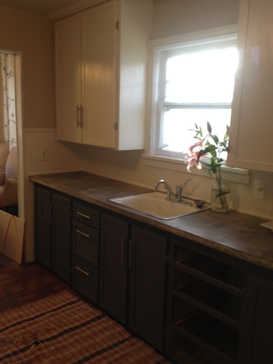
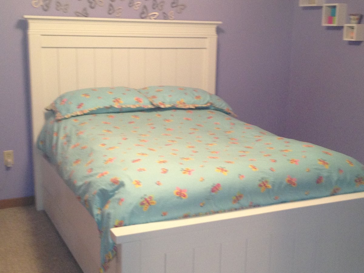
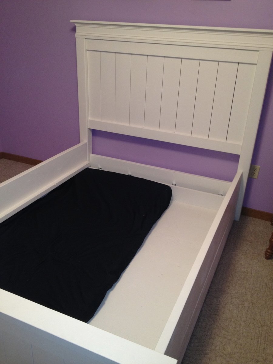
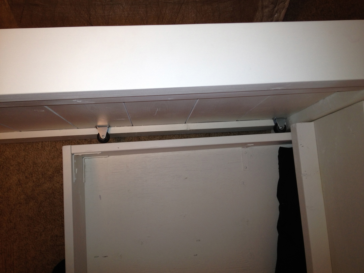
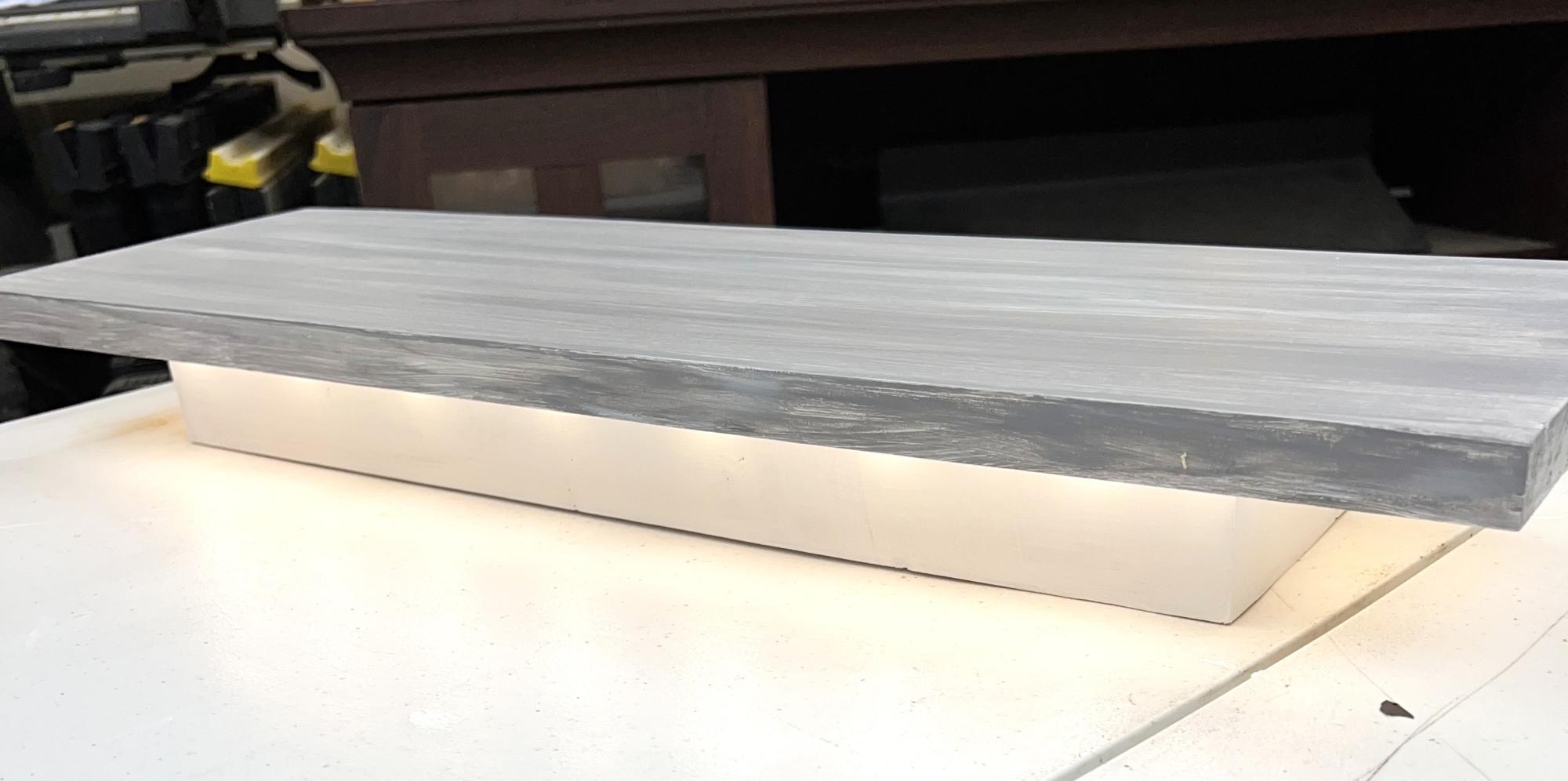
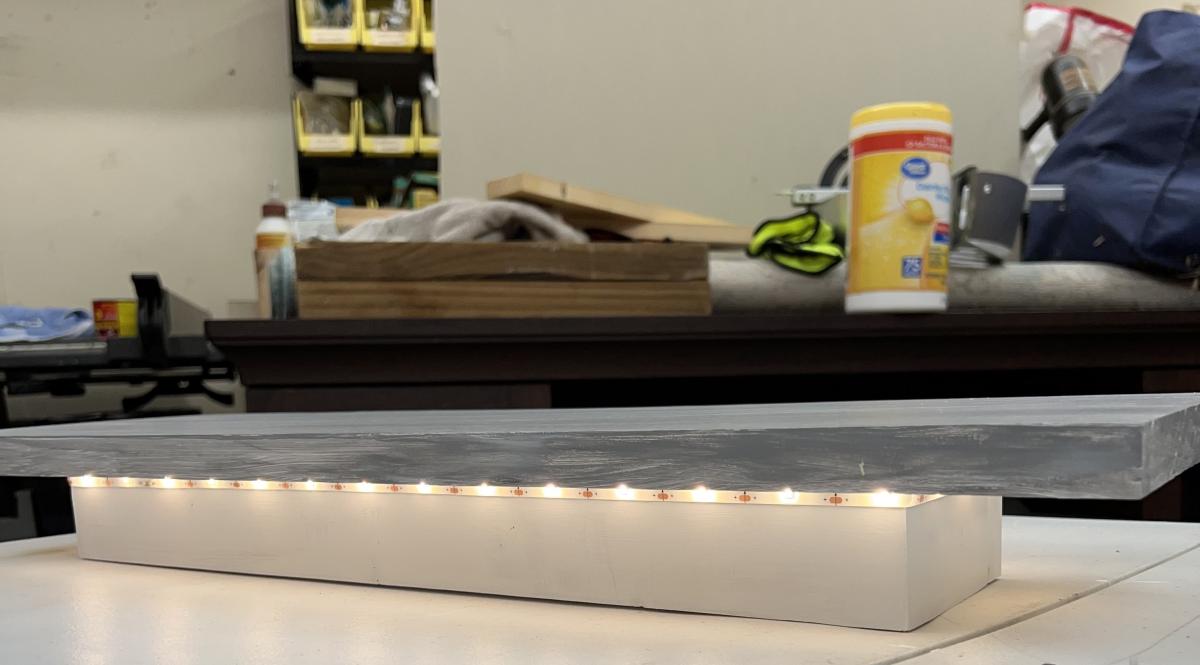
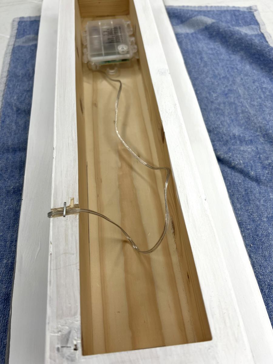
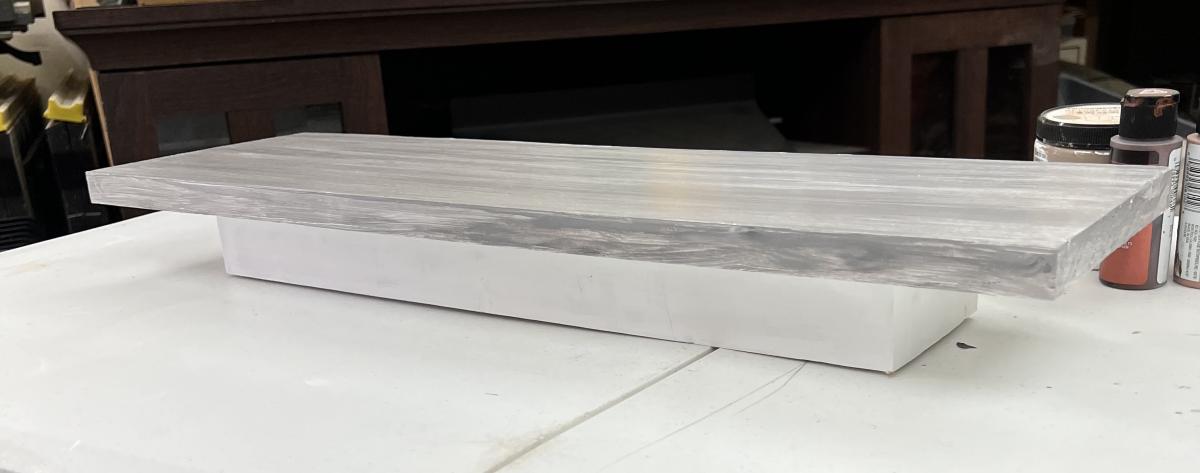
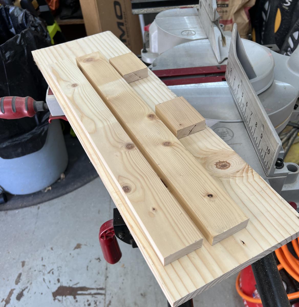
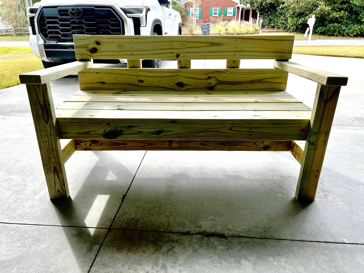
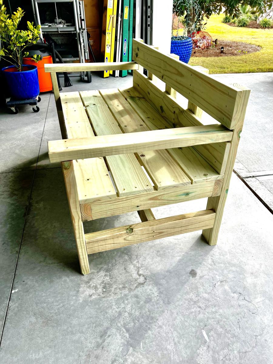
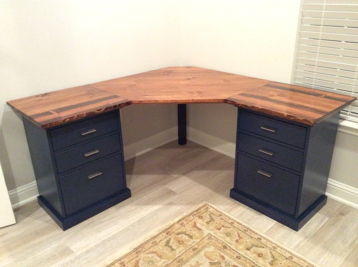
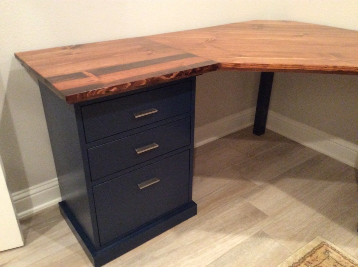
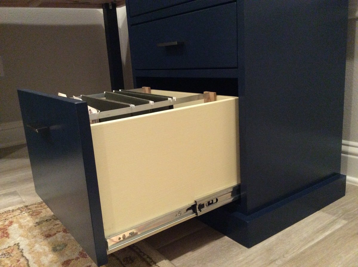
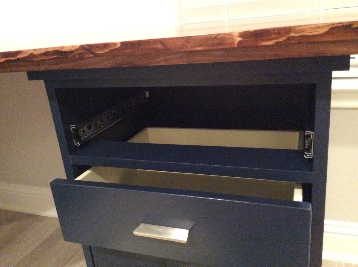
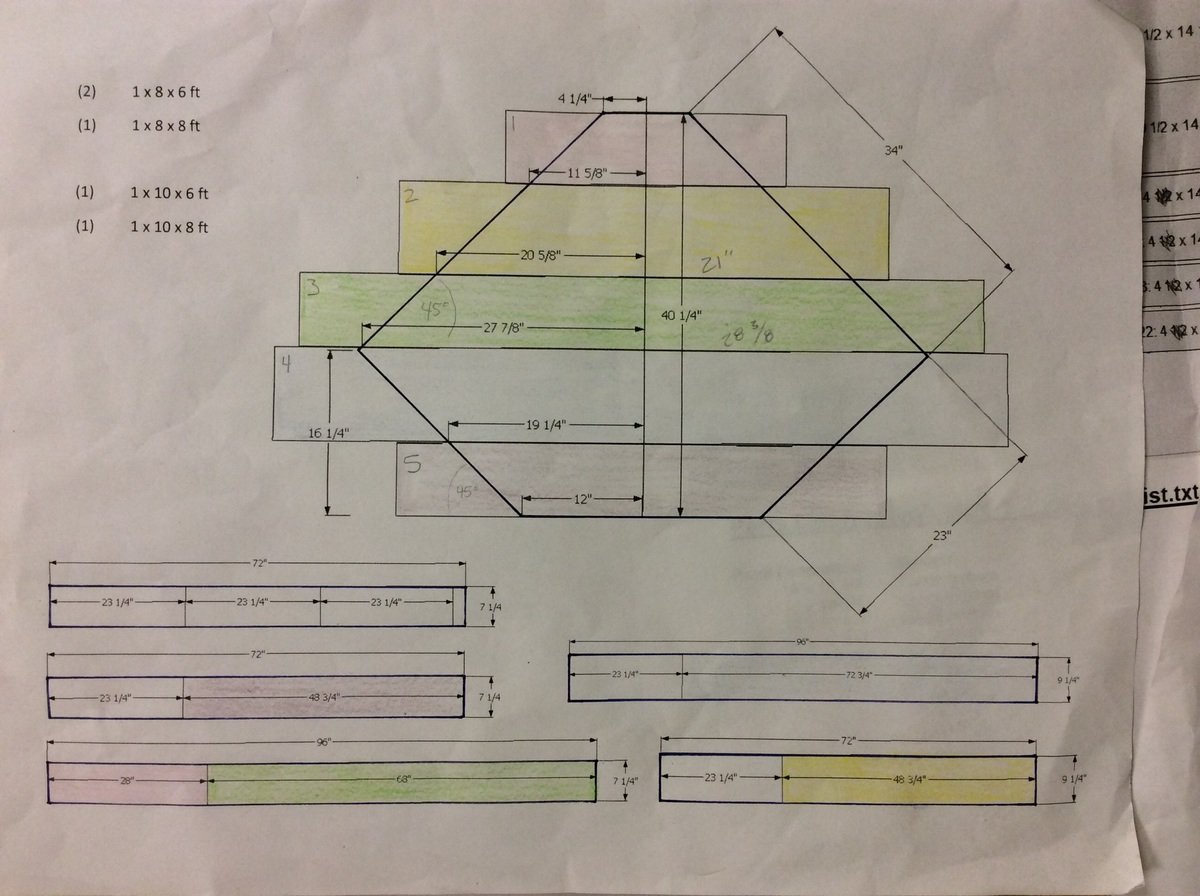
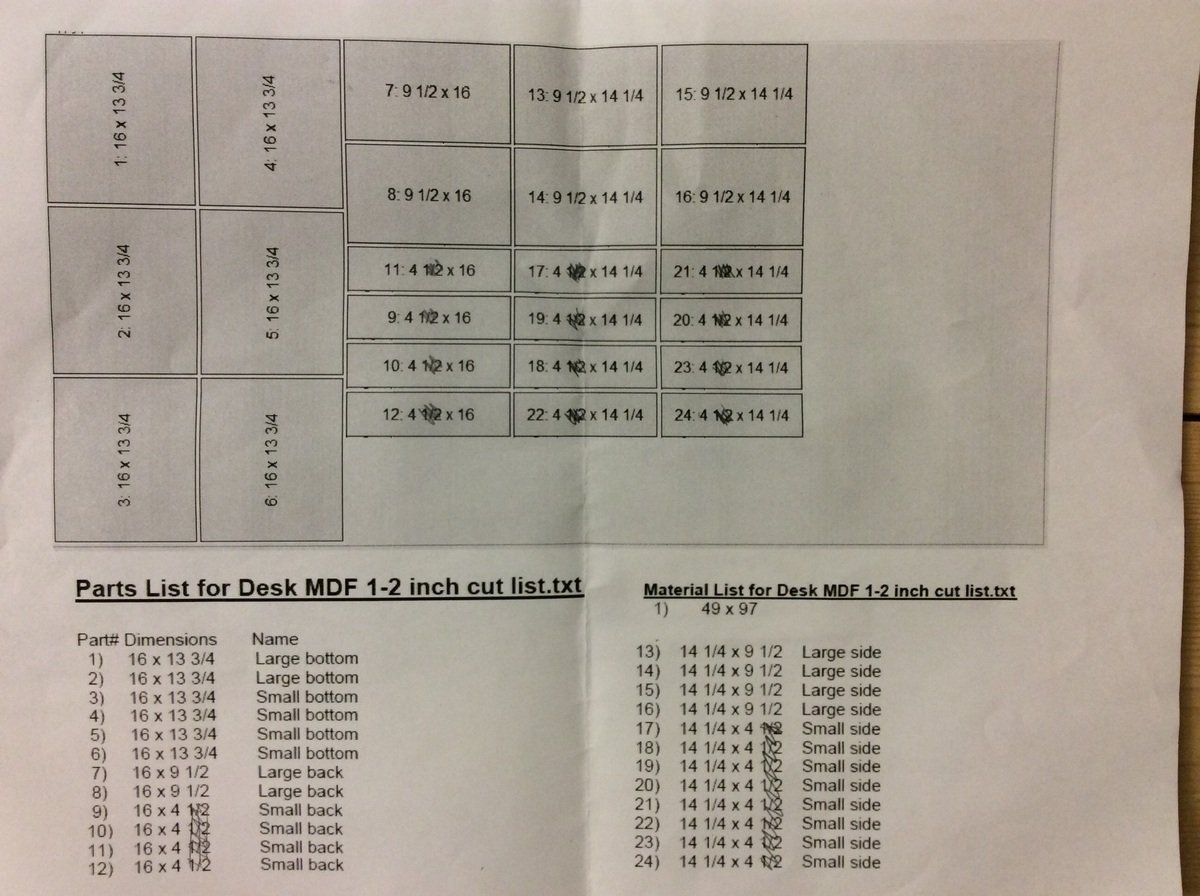
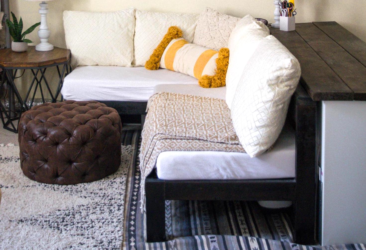
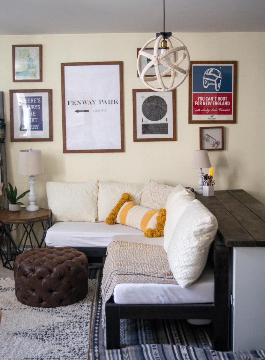
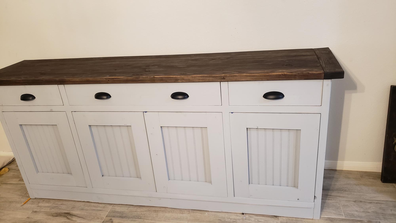
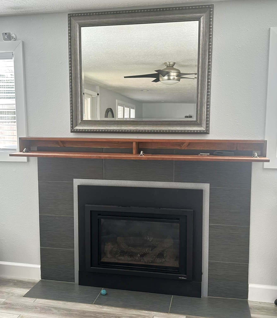
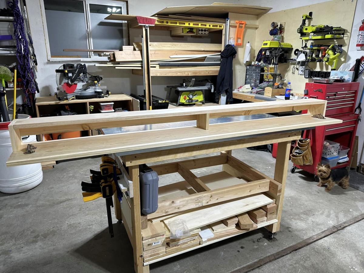
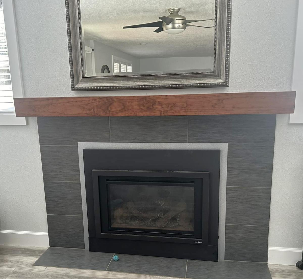
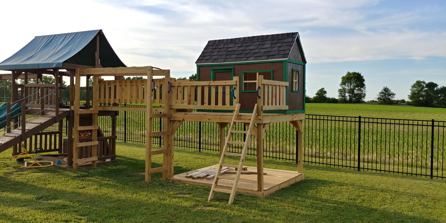
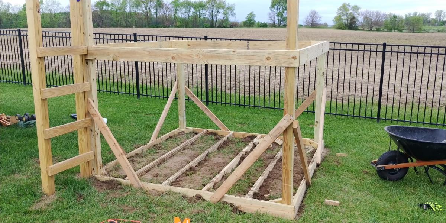
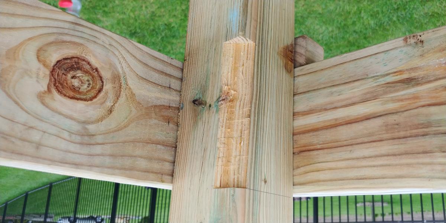
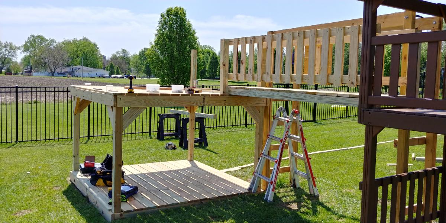
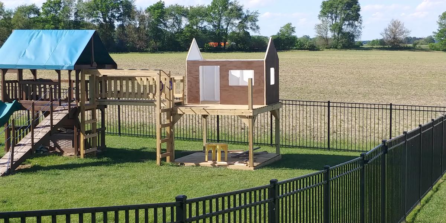
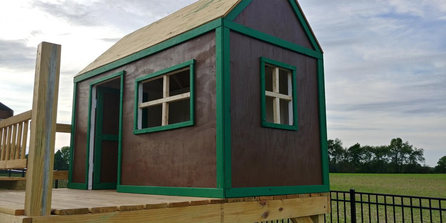
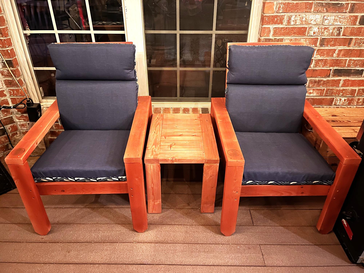

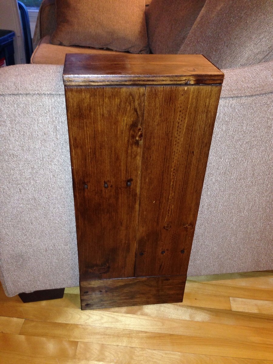

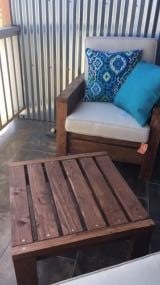
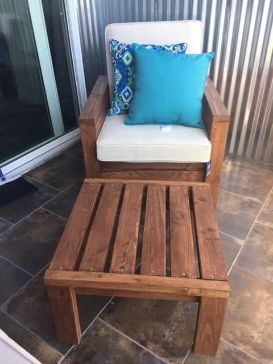
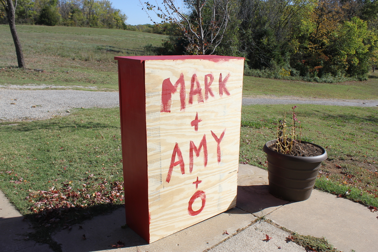
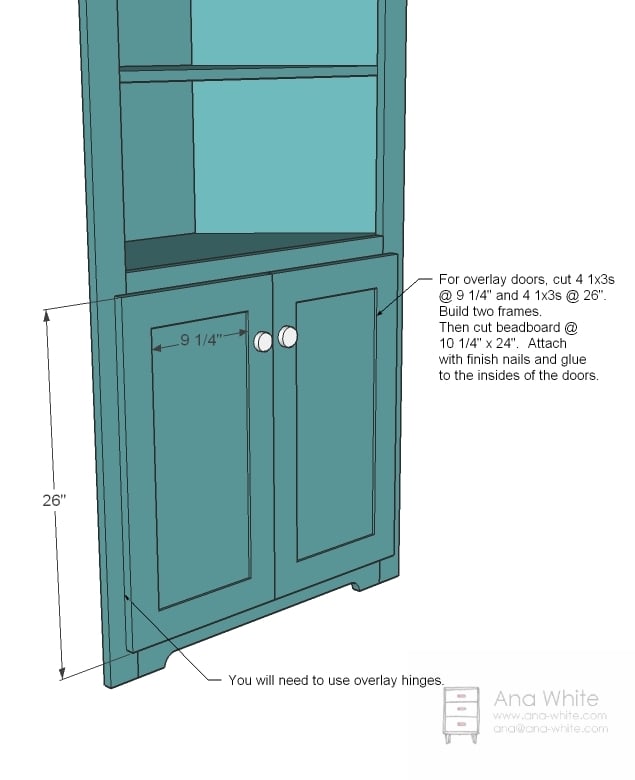
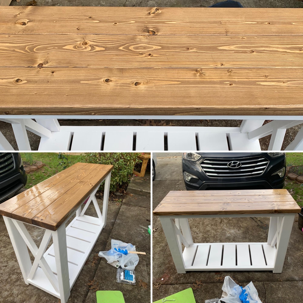
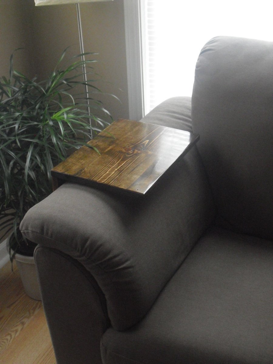

Comments
birdsandsoap
Sat, 12/21/2013 - 18:55
well done!
Your bed turned out beautiful. I love the finish, that grey stain ads so much character!
dentalba
Mon, 12/23/2013 - 12:10
Nicely Done
I really like the look of the stain. I would be interested to know what changes you made to the original to achieve this look. Also, where did you find the lumber? I can't find knotty alder around here.
locke1103
Thu, 10/23/2014 - 06:32
instructions
Is there a way to find the materials needed and specific instructions on how to make this bed? I LOVE IT!
winnsamuel
Tue, 11/25/2014 - 19:22
Instructions
Hello,
This is awesome, I've been looking to build a bed frame for my new apartment. Does anyone know where I can find the plans for this project.
Similar to the person above me, I am new to this and not quite sure what to do. If anyone can provide me with a little insight to this project I would really appreciate it!
Thanks!
Cestewart
Sun, 11/30/2014 - 20:41
Plans for the knotty alder farmhouse beds
I would love to see the plans for this bed. Please post them if you can! Thanks
Ana White Admin
Tue, 12/23/2014 - 09:23
Plan
Here is the plan http://ana-white.com/2009/10/farmhouse-bed-save-158100_7467.html
Ethans_Land_Rum
Thu, 02/26/2015 - 15:36
Love the bed! Where did you
Love the bed! Where did you get the lumber? Specially ordered or just regular pine from the store like Lowes or Home Depot?
Fxjor
Sun, 05/01/2016 - 19:17
New project
New project