Built this while 8 months preggo with help from my husband and best friend (sewing). I wanted to make it big enough to be an extra bed and I wanted it to be comfortable so I invested in an 8"memory foam mattress. Here is the pic before the leg base went on.
We made the back 3" higher since the mattress is so thick. I have kids so I made the cushion cover around the whole mattress so we could take it off and wash it. I staple gunned plain grey fabric to hide the plywood of the lid (since I was limited to fabric I had found).
It is a little too deep to sit on for two people but it is great in a corner where you can lounge on it with a book or snuggle for a movie with your partner or kids! :)
Wood /glue/adhesive spray - about $120
Fabric - bargain bin upholstory fabric/thread - $67
Cushion covers (filled with old pillows,leftover uphostry foam and two KING pillows) - cream, from IKEA bargain bin 4@ $5 each= $20+tx
Mattress- Twin memory foam (Classic 8")- $199+tx @ Jysk on sale (they go on sale every two months).
So the whole thing was about $450 and we love it. The only thing I saw that came close was $3000 in a store downtown.
Thank you so much for the plans Ana!!
Samantha A.
Halifax, NS
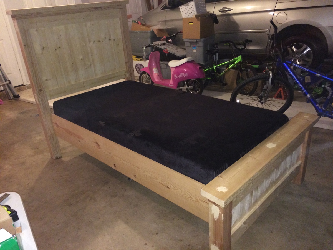
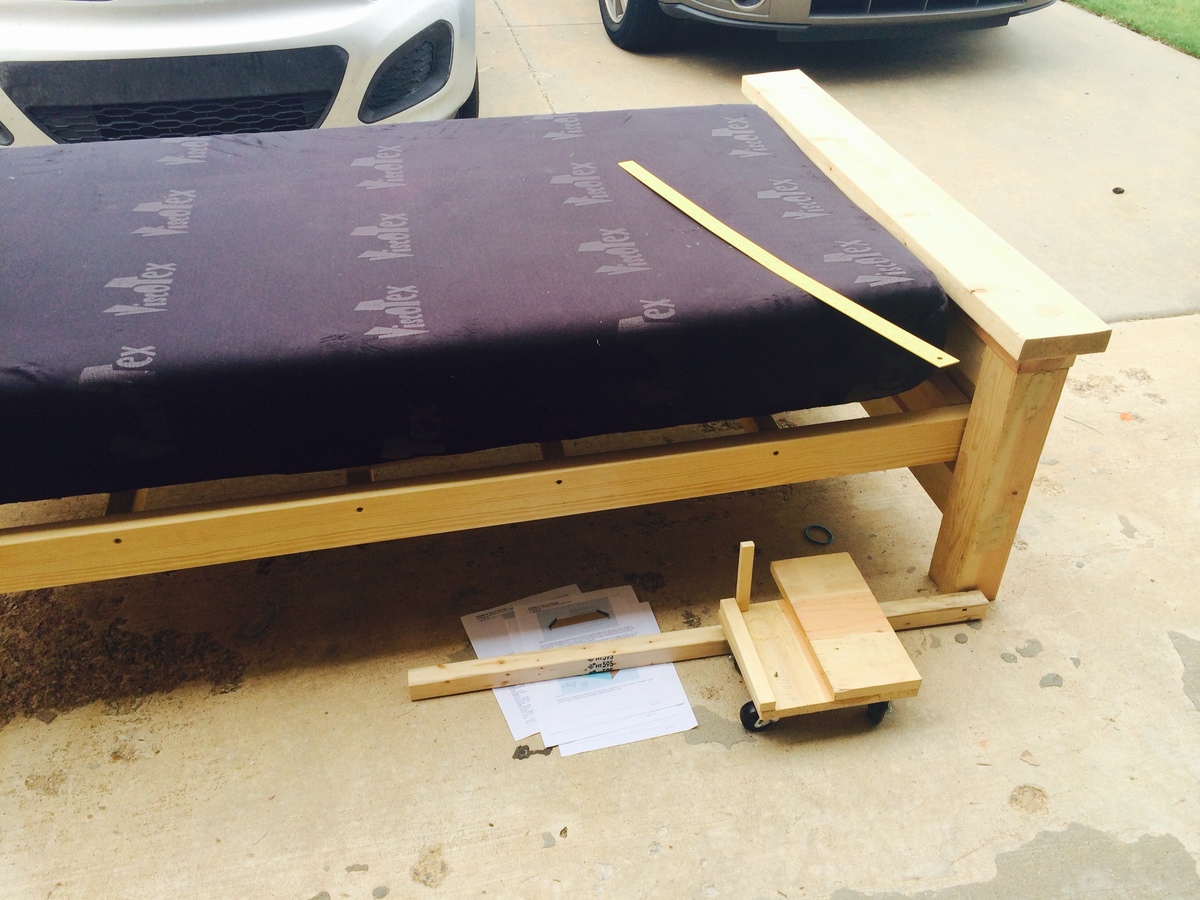
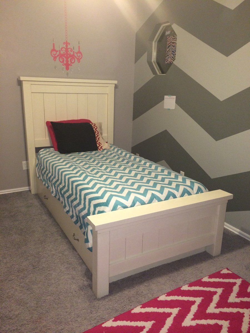
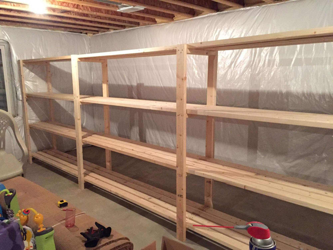
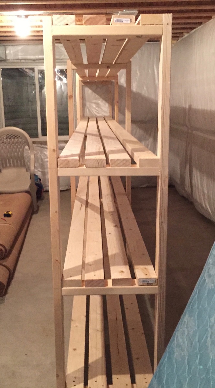
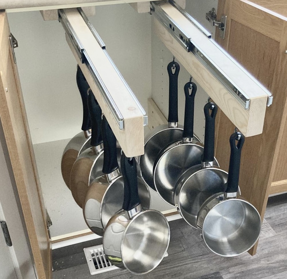



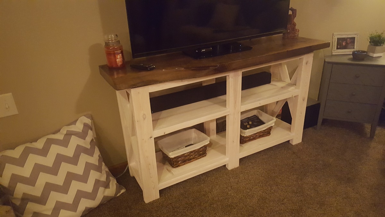






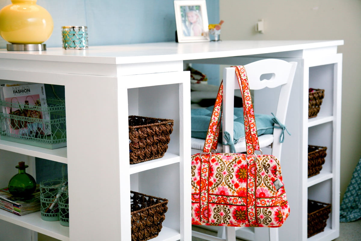

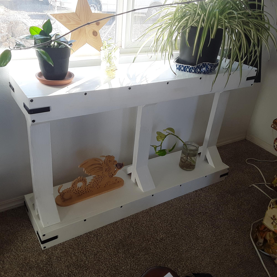
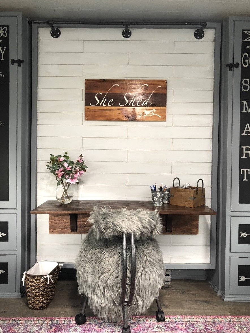
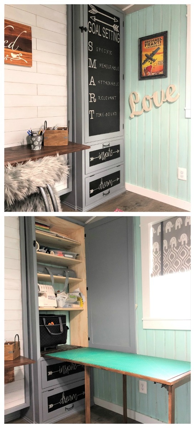
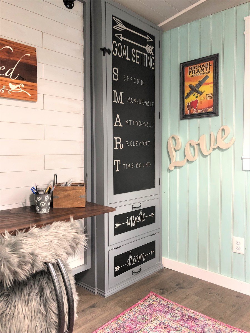
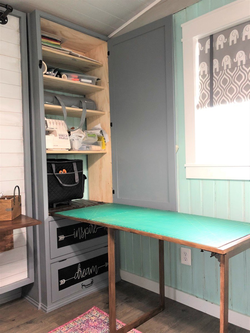
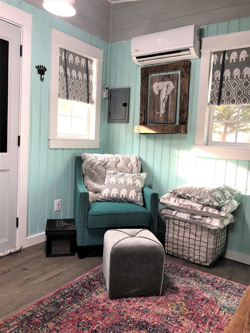
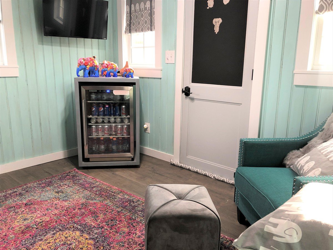
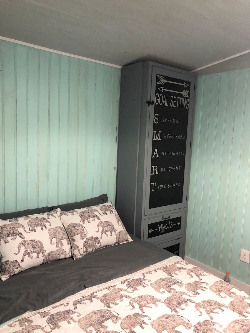
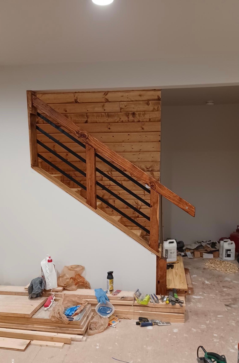
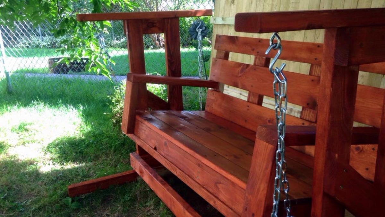
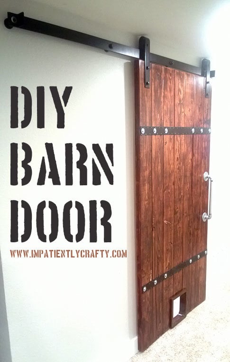
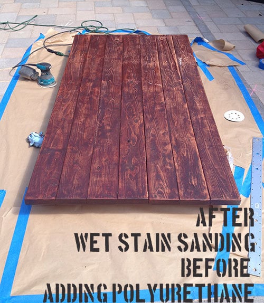
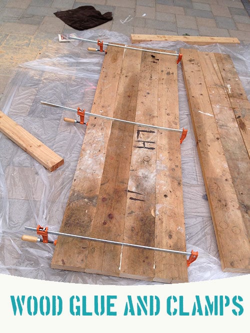
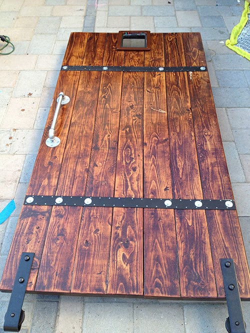
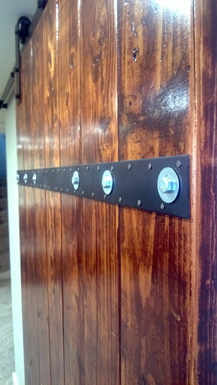
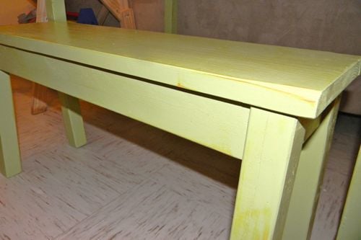

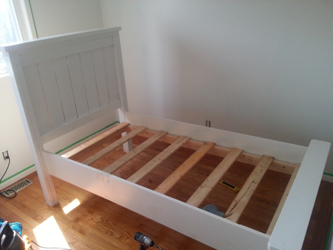
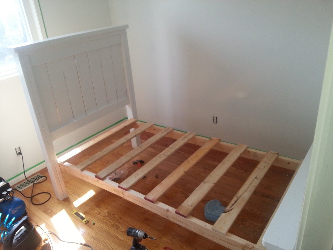
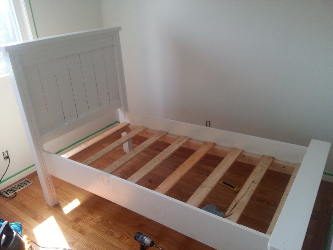

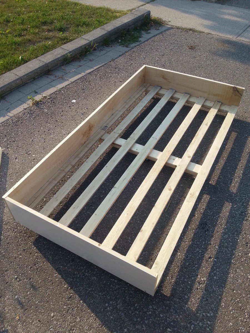
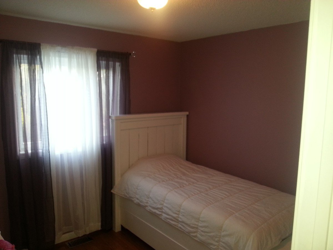
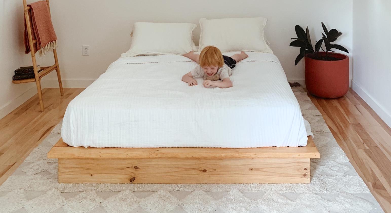
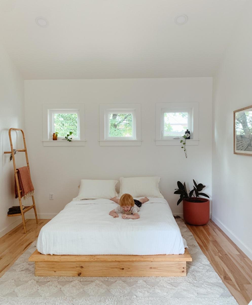
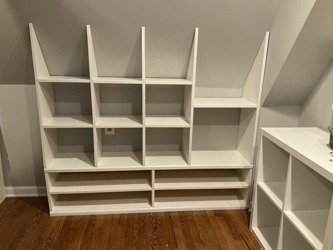
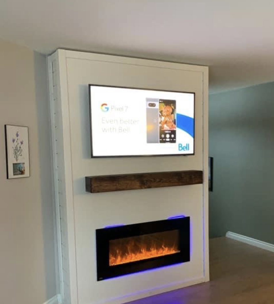
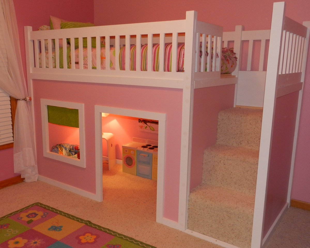
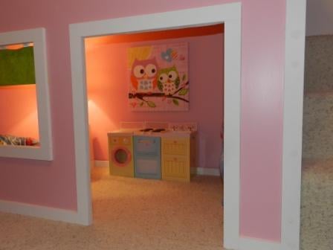
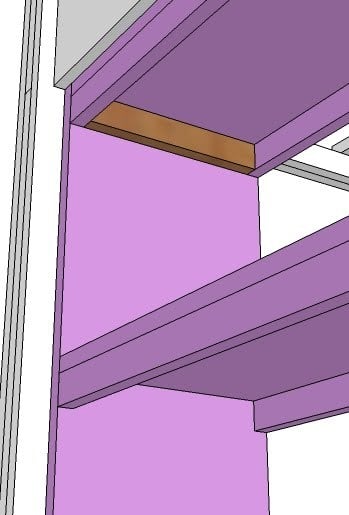

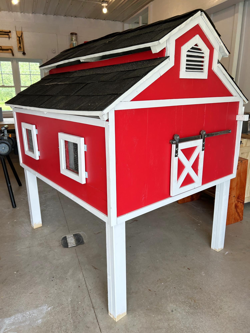
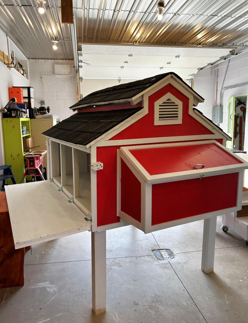
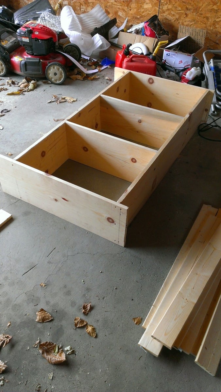
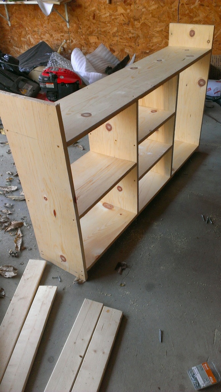
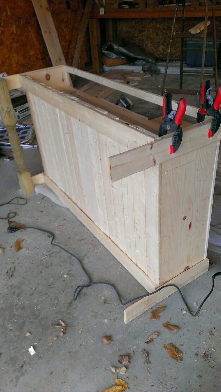
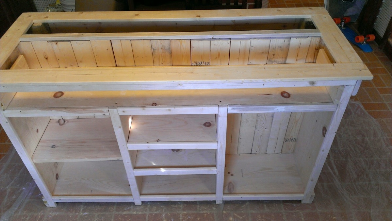
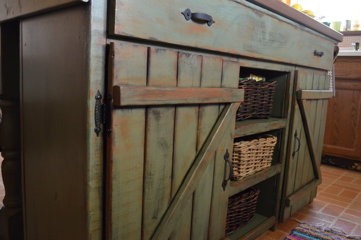
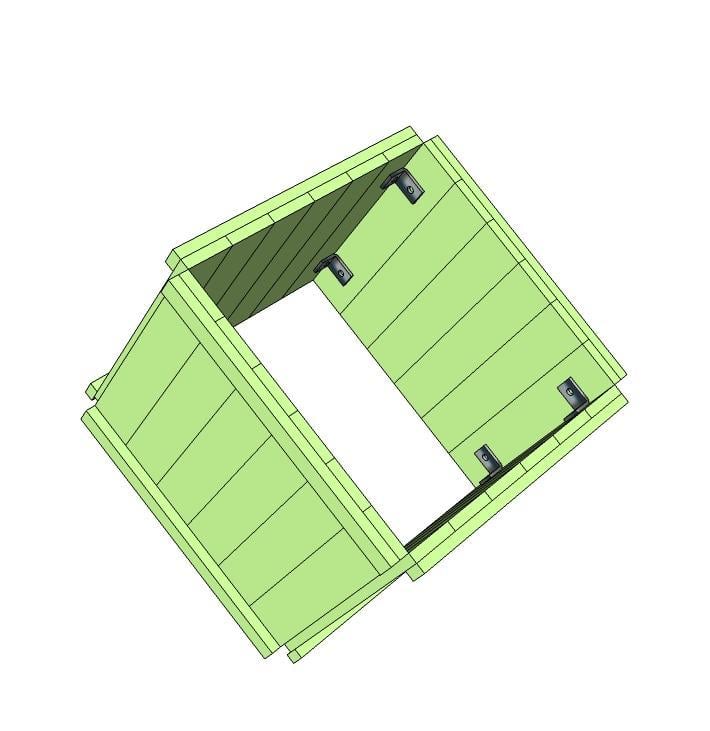


Comments
ladybug618
Mon, 08/18/2014 - 05:01
bottom of trundle?
This looks great! I see you have carpet (as do I) did you use caster wheels? It looks like it's resting on the floor. I want t build but, I'm concerned about the ease of sliding. Tips appreciated.
Thanks in advance.