Queen Size Farmhouse Bed
Modified Queen Farmhouse for a rental unit that we have. I changed the heights of the head/footboard to give it a taller look.
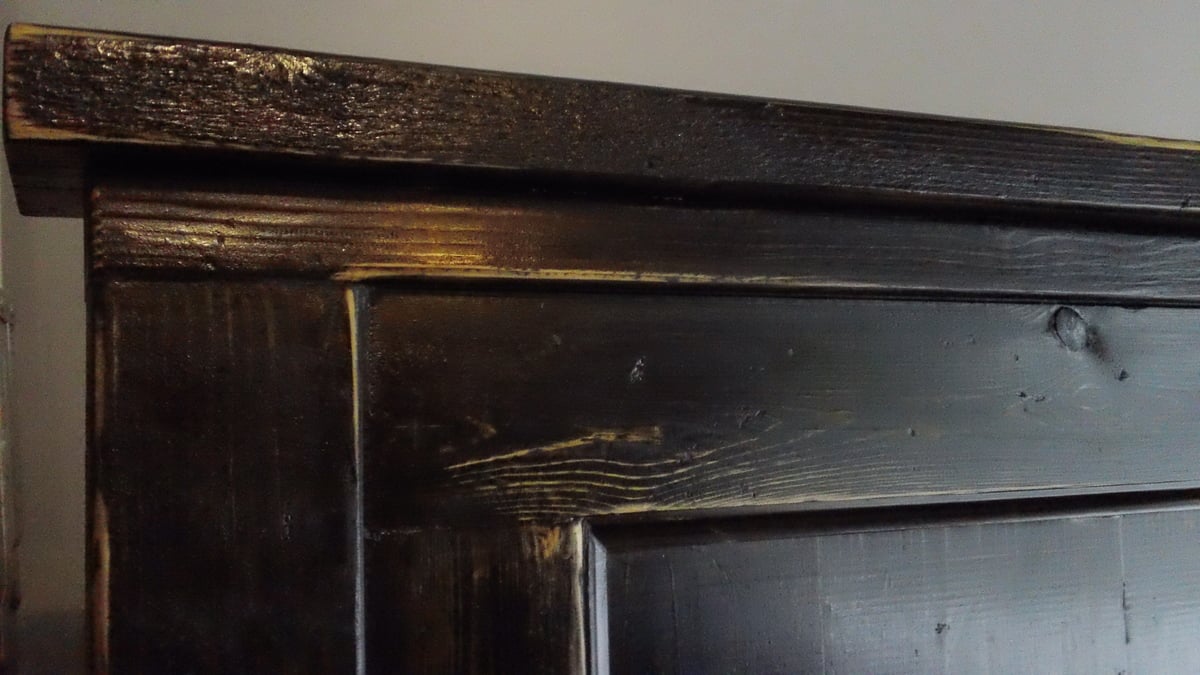
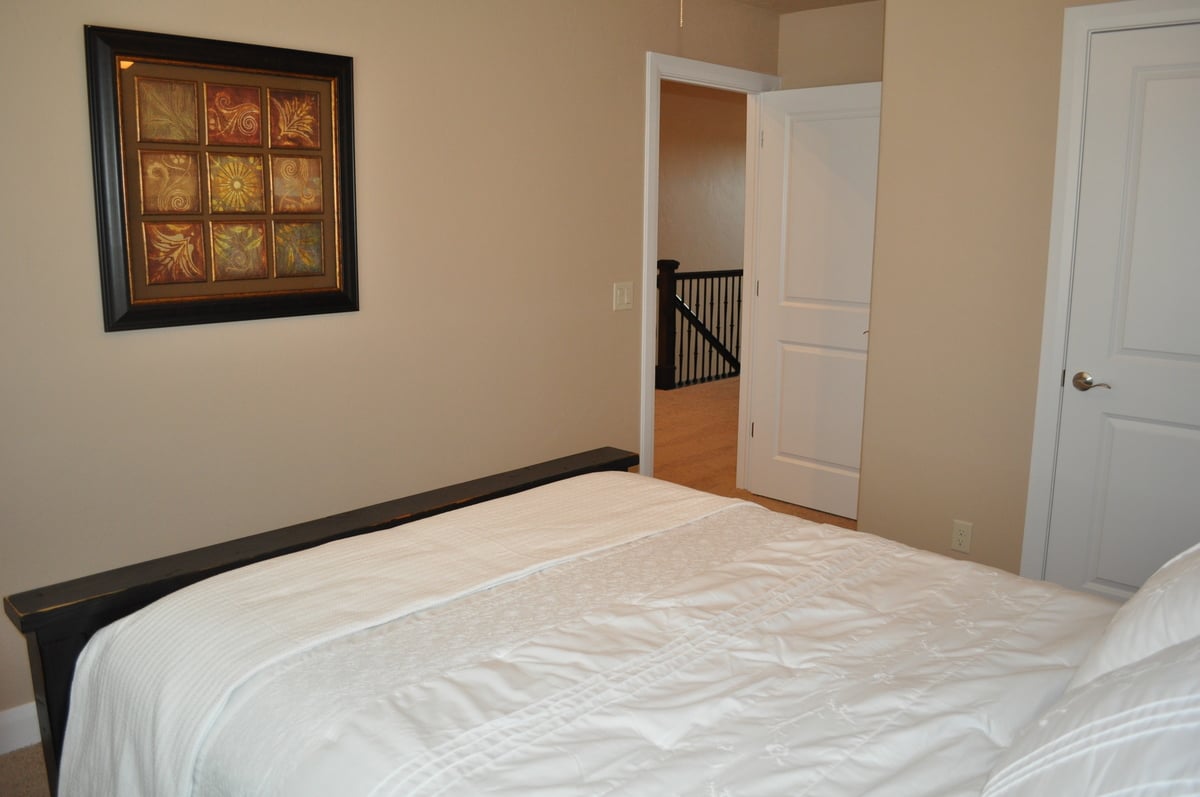
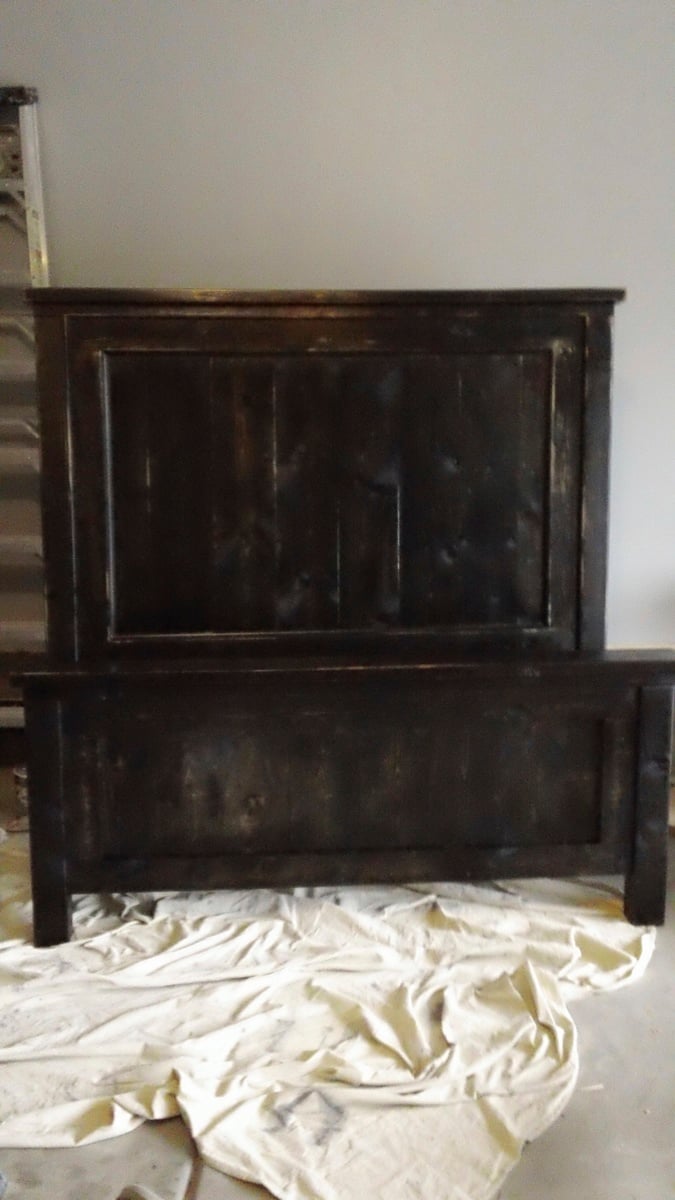
Modified Queen Farmhouse for a rental unit that we have. I changed the heights of the head/footboard to give it a taller look.



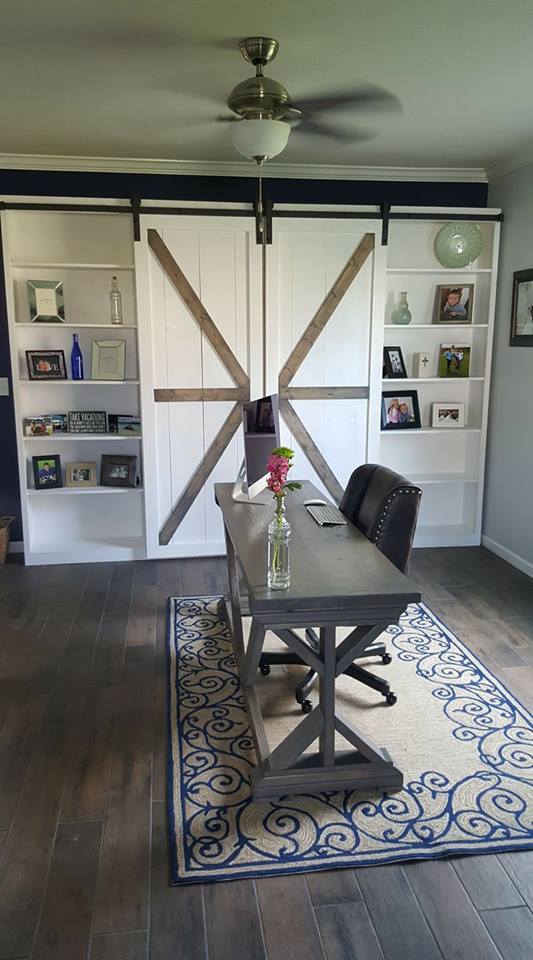
Some of my first builds... I built this wall unit with sliding barn doors and the desk in front of it.
By Kraig Faulkner
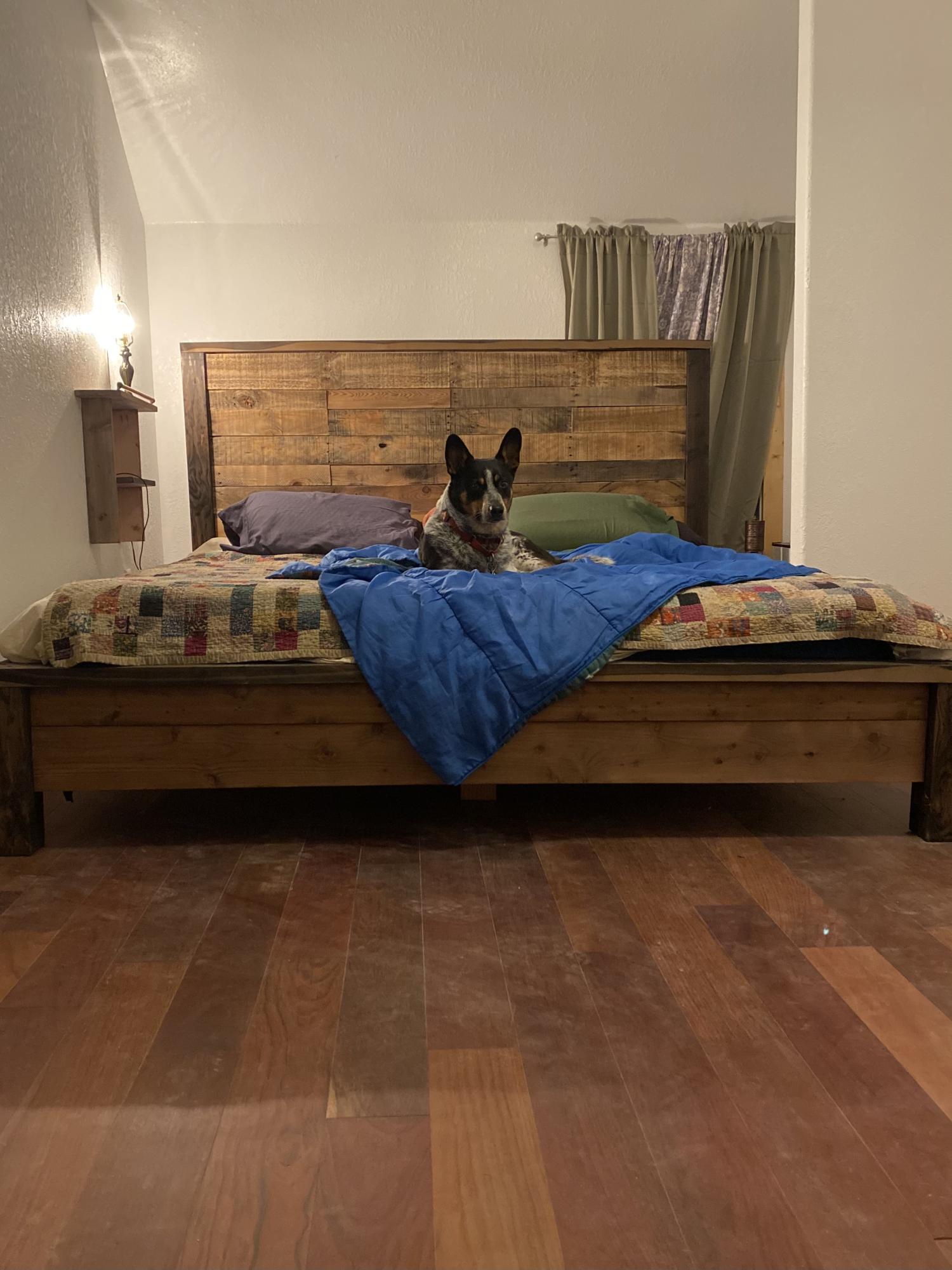
After living in a 19ft travel trailer and touring the country, moving every three months as a travel nurse, for four long years, it was awesome to build our bed frame!
I swapped out the 1x4s on the headboard with pallet wood, and finished the whole thing with 000 steel wool and vinegar stain.
Absolutely love it! And man! Do we sleep well now!!!
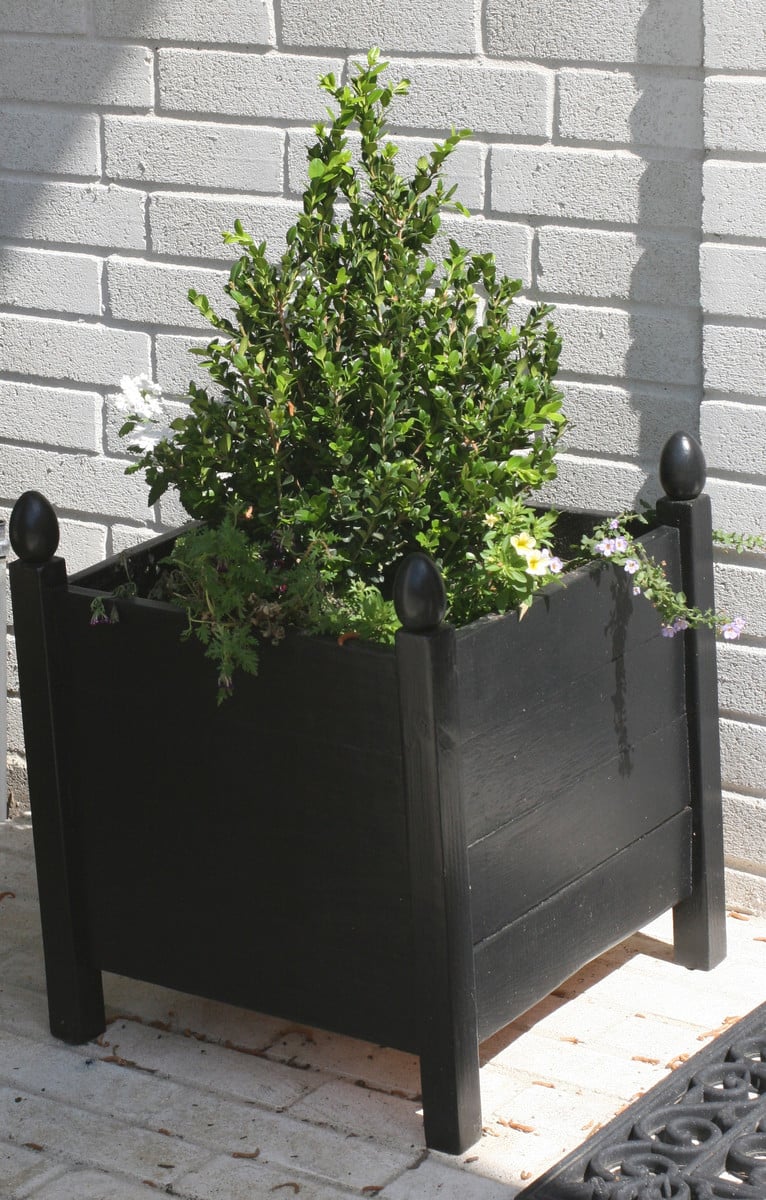
This was a fun easy build...I took the toy box plans and used 1X4s instead of solid sides and bottom. I cut the legs short and put finals on.

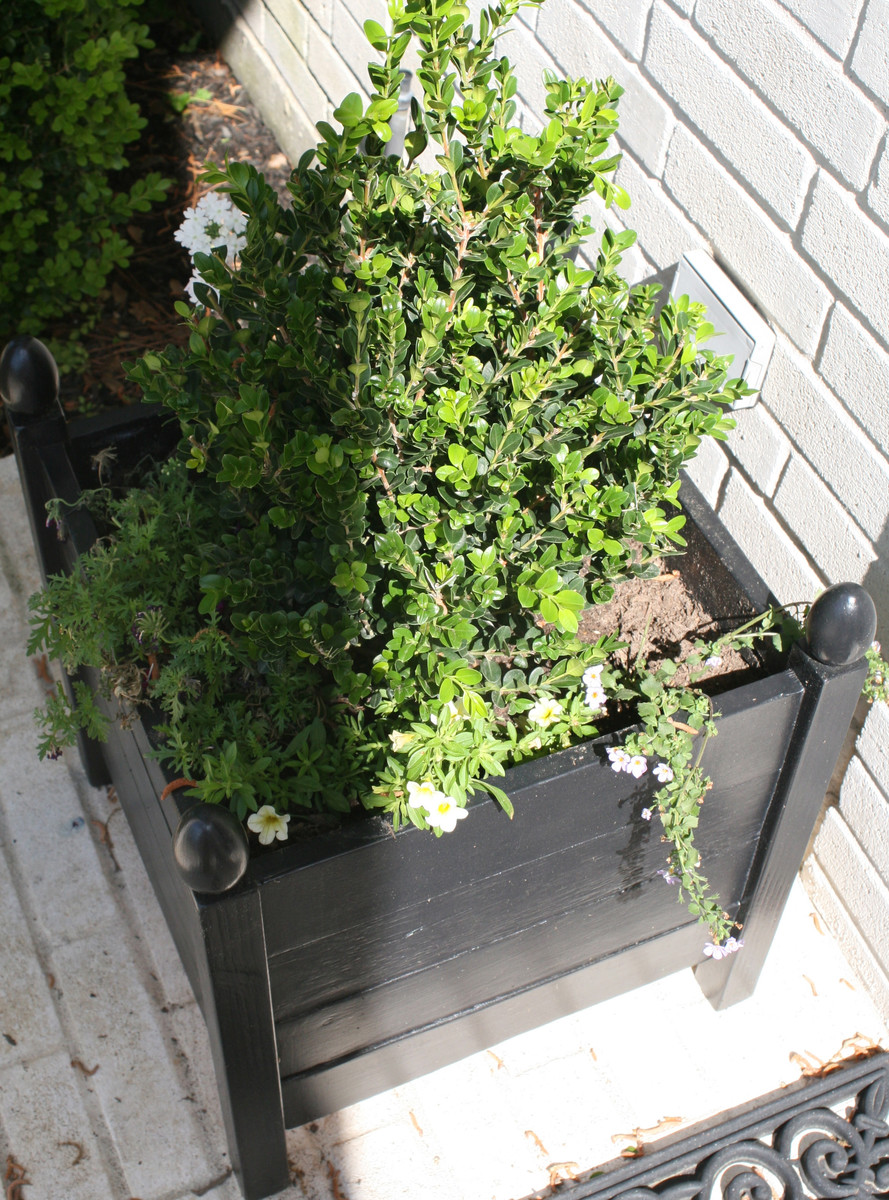
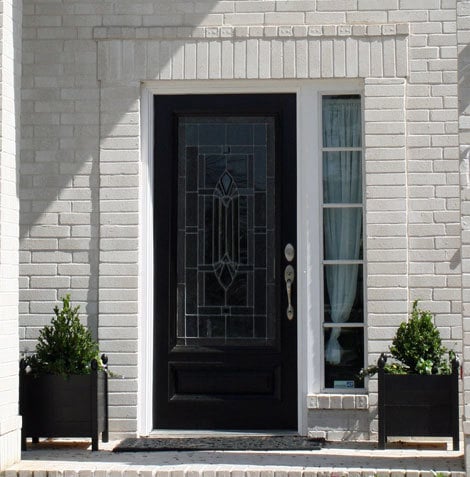
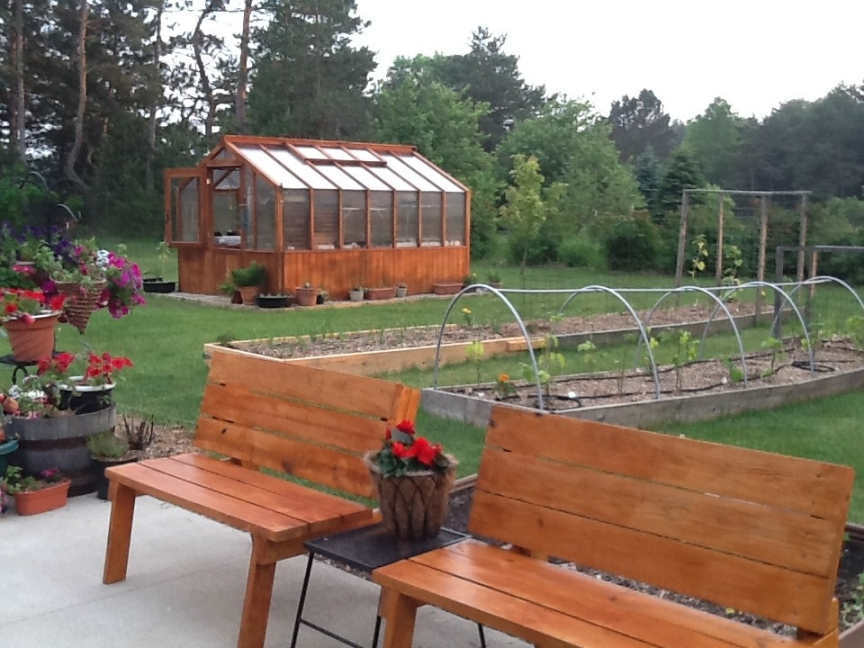
I saw a type of this for sale at Costco for $109 (for just ONE bench, not a pair). It' looked nice, and I almost bought it, but it had metal legs and trim and I wanted more of a natural look to go with my Cedar theme that I have going in my back yard garden/patio/greenhouse area. After seeing it in the store, I did an online search to see if I could find something a little more organic in nature... imagine my surprise when Ana's version of the bench/table came up! I looked over the plans and thought... well, I made the modified Farmhouse Table via her excellent instructions, I can surely do this! I did make a small change, I cut small pieces of wood to use as stops for the backs of the benches, instead of using holes and bolts to hold the backs at an angle that is comfortable. You can see this in the pictures, they are just beyond the back of the seat boards, on the leg supports. Thank you Ana! It was easy, quick, and they look SO good on my patio. I will be making more, maybe even selling a few because so many have asked me if I might :) I figure the cost was about $65 for both benches. A great deal and a fun project! Patrick really has to refrain himself from wanting to "help" me, but I am determined to do it myself... and low and behold! With Ana's generous free plans and inspiration, no problem!
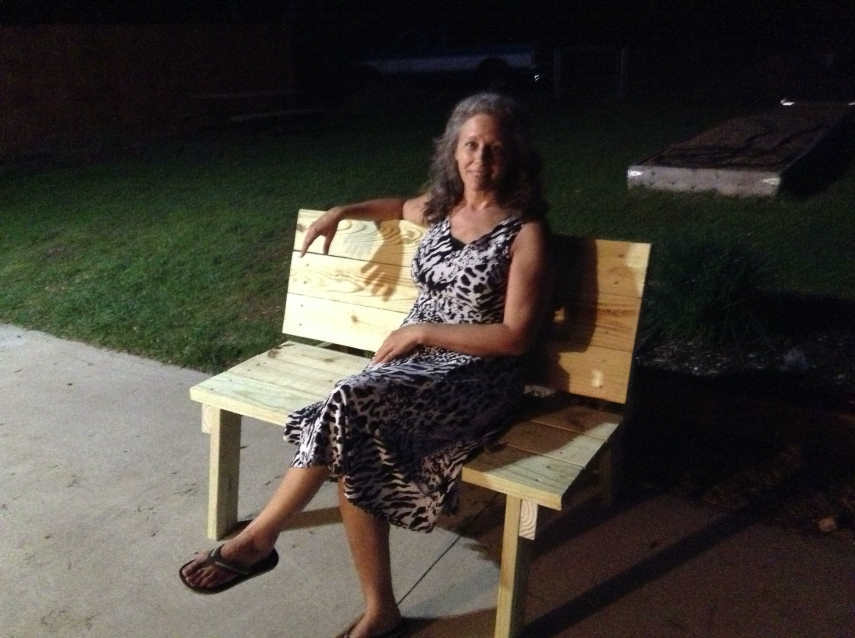
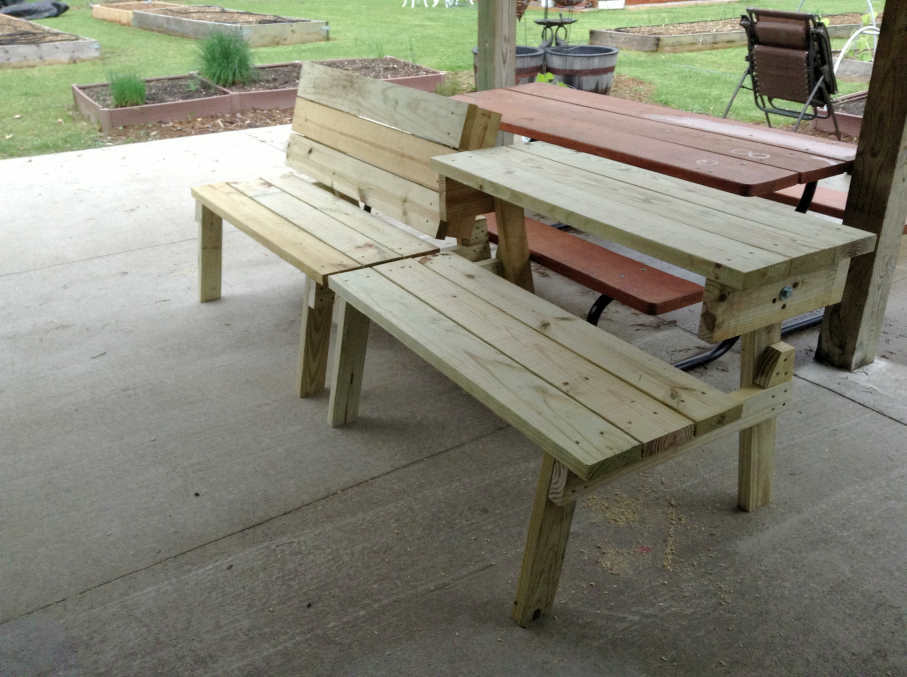
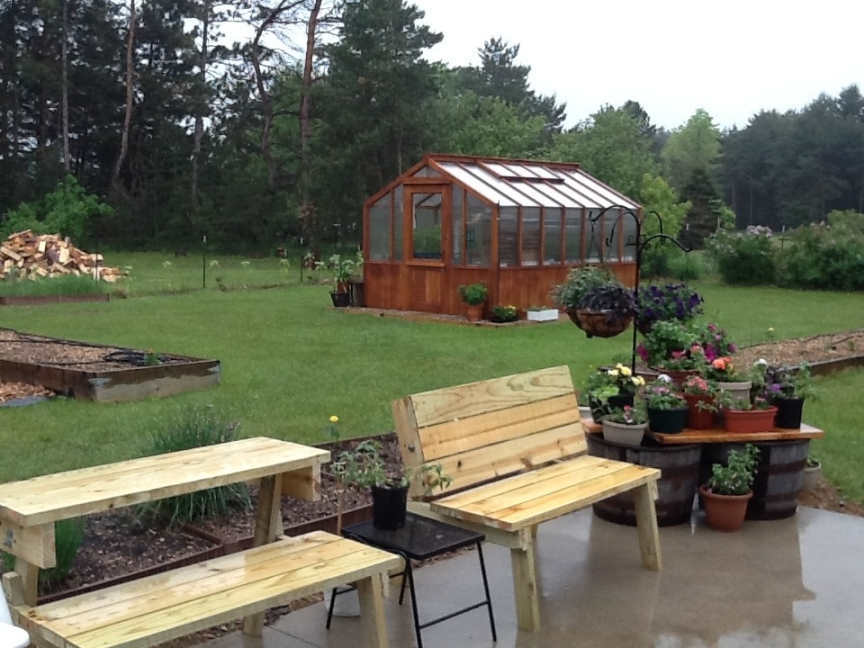
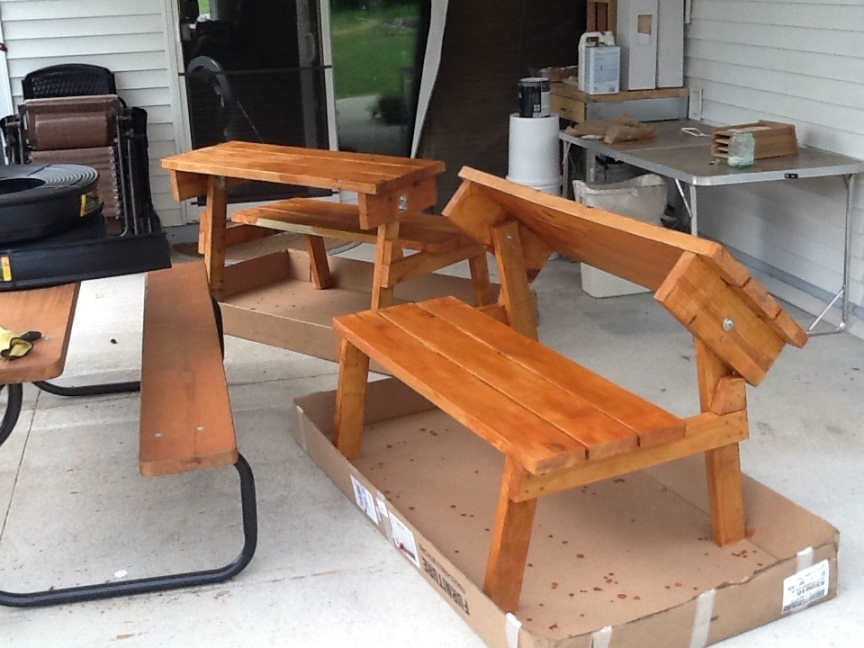
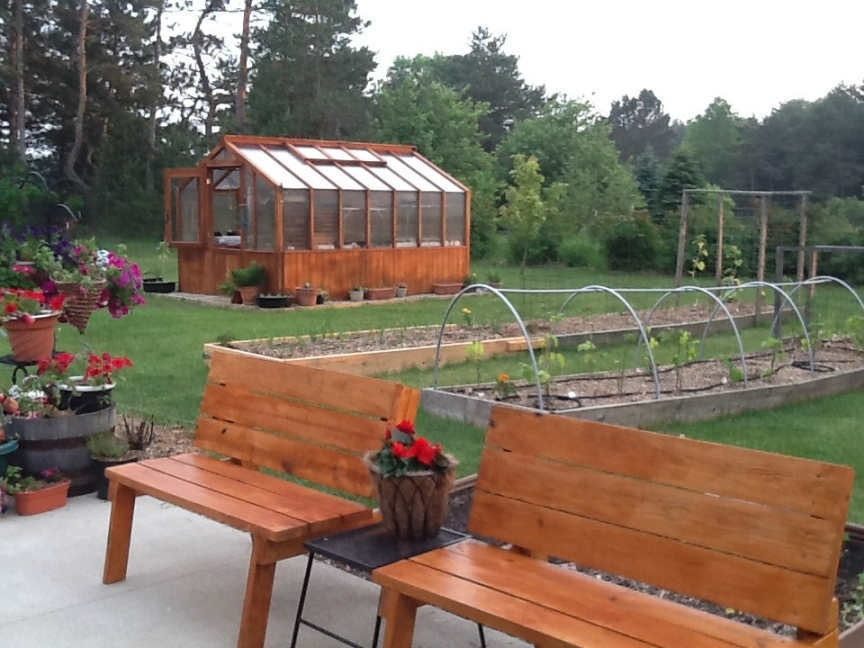
Wed, 07/17/2013 - 13:11
Oh, great job!! I love it. The back stops for the bench is a great idea because those bolts are expensive! I'm going to do the same. Thank you for the idea!
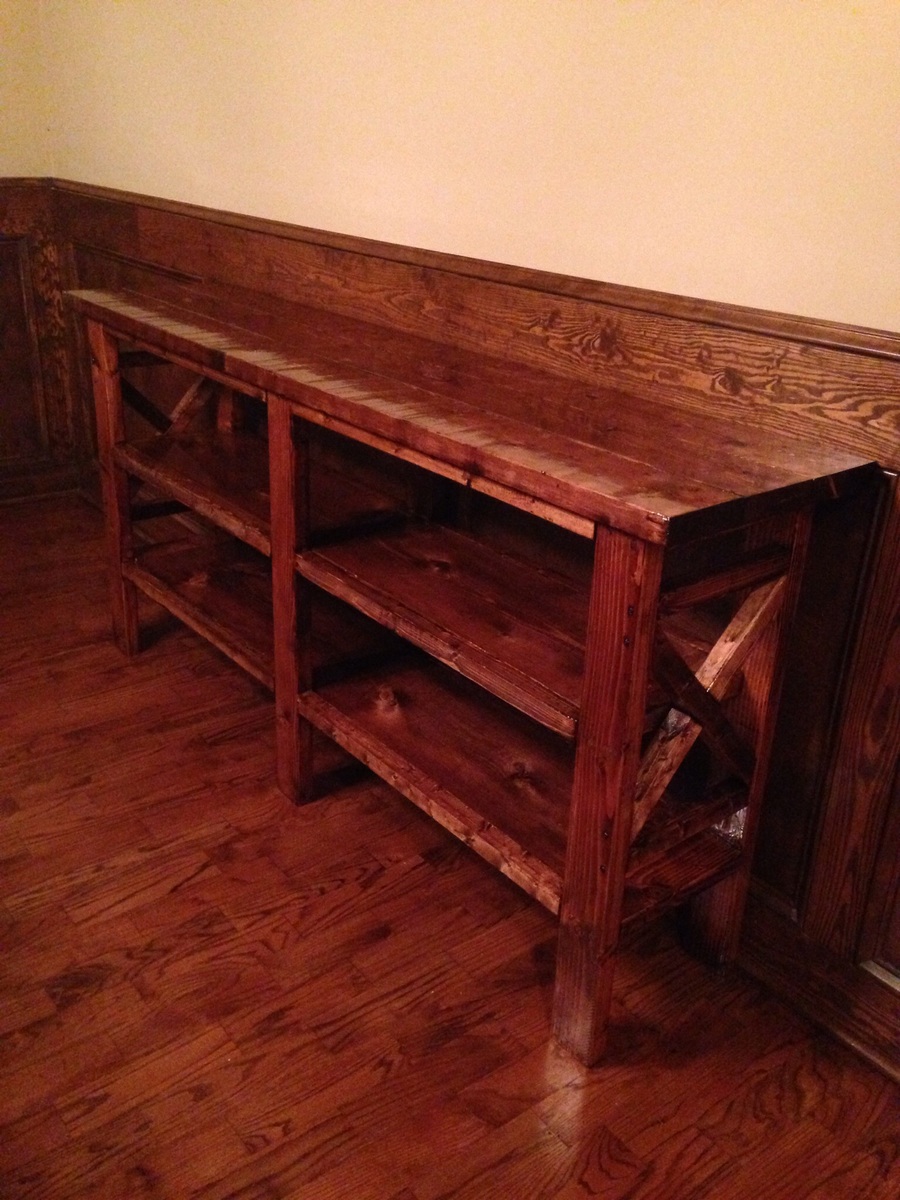
Built to go with my farm house table. It looks amazing.
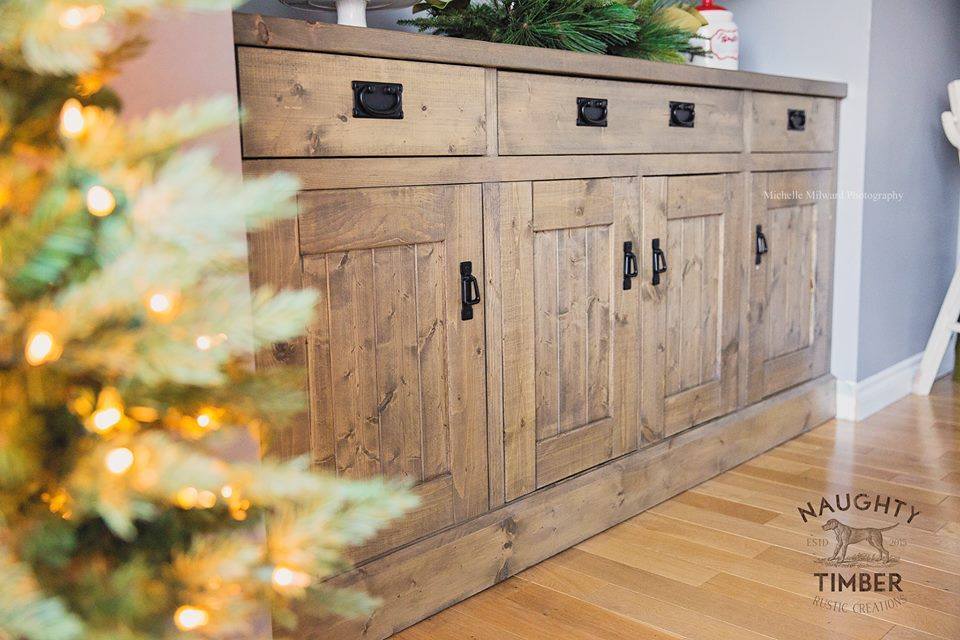
This one is from last year but one of my favourite pieces we have built at Naughty Timber Rustic Creations.

We moved into our house 2 years ago that was built in 1935. We recently decided to knock a wall down separating our kitchen and dining room to make it 1 large kitchen with a dining table. While removing the wall, I decided to repurpose those old 2x3 wall studs into our dining table. The wall also contained random 4x4s, which was perfect for the legs. It took a while for me to figure out what kind of leg style would work with the amount of wood I had to use. The fancy X farmhouse table was the perfect leg design for what I needed. I must say, wood from the 30s is MUCH different than the wood today.



Thu, 11/11/2021 - 08:48
Way to go, such a great table and reuse of lumber, crazy there were random 4x4's in the wall!
This was quite the project- took us several weekends to finish (we don't have a garage or really any good working area- we rent. Oh and we also have a toddler). We assembled the table in the living room, stained it on our front sidewalk, did a couple coats of poly in the backyard, and finished the last coat of poly in the dining room! (we know how heavy this table is, that's for sure! We modified the original farmhouse table dimensions so that this table would fit in our oh-so-tiny dining room. As you can tell, we also decided to build a bench to go with it. We are extremely pleased with the results!
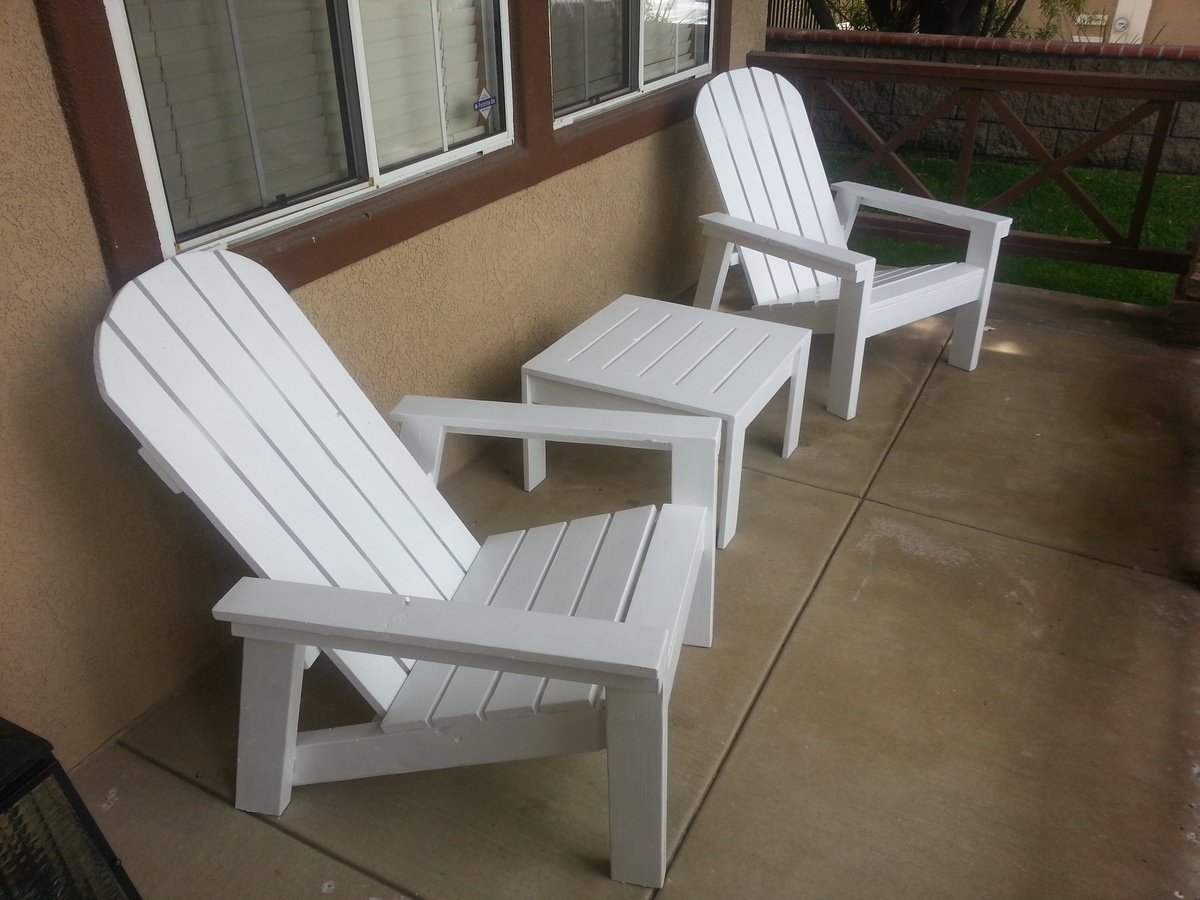
A few weeks ago my wife said she needs a footstool for our rocking chair while she rocks the baby to sleep. Being a sneaky husband, I quickly began planning to build her one because I knew I wasn't going to be able to find anything commercially sold that matched our baby room colors. A week later I have 2 Adirondack chairs, a table, a bunch of tools I didn't have before, and no footstool.... So about the chairs...The plans were super easy and well thought out. I learned a few things about cutting angles, which if you look closely you can see the seat portion does not extend to the front legs. Instead of wasting more wood, I simply adapted the plans. This makes the backs of the chairs sit upright more, but I actually like it because I have a bad back. We sanded it with 150 grit sand paper, and should have done a second sanding with a finer paper, but we didn't. I primed the wood with a basic multi purpose primer and then painted with BEHR outdoor white semi-gloss. I wanted to seal it with a poly, but Home Depot did not recommend sealing with with Poly, and I could not find a Poly in Home Depot that did not warn AGAINST using it on painted surfaces. Oh, and make sure you wear eye protection! Dust in the eyes is brutal. Fortunately I have a kind wife who washed them out for me. :) Now I have a nice pair of clear glasses.
In reply to Love it! by Ana White Admin
Fri, 06/14/2013 - 22:03
We just finished a modified version of the sturdy workbench. Footstool is next I suppose :)
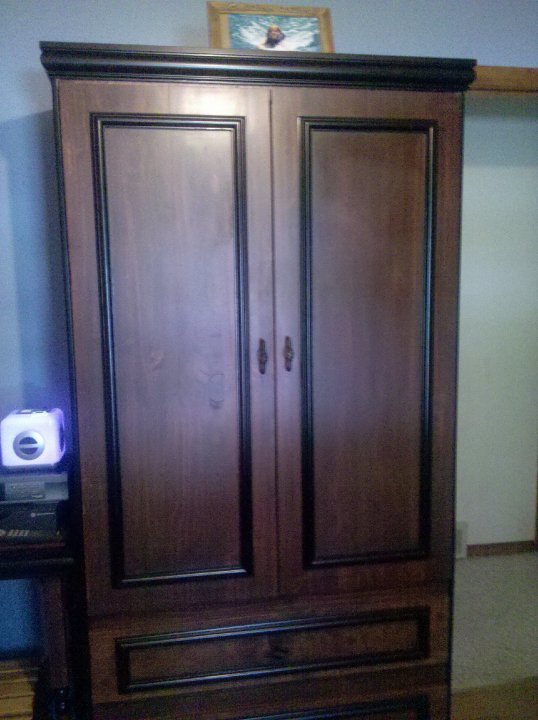
I built this wardrobe for my daughter. I wanted cubbies to keep her folded clothes neat and easily accessible, yet giving her two drawers for undergarments and accessories.
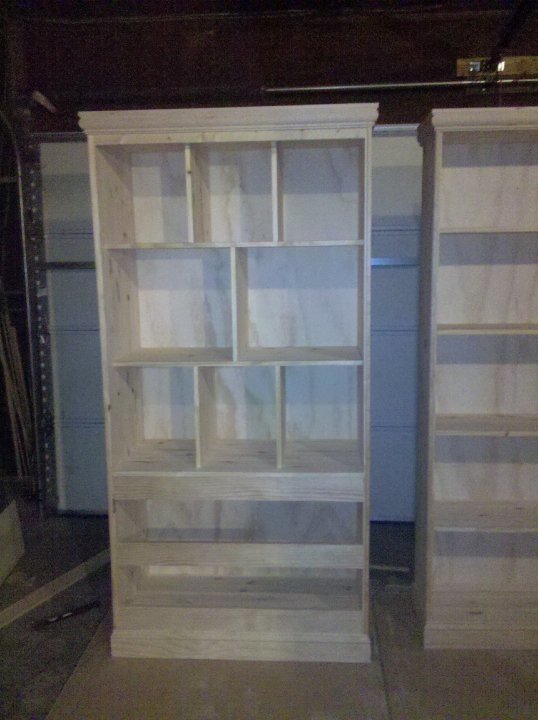
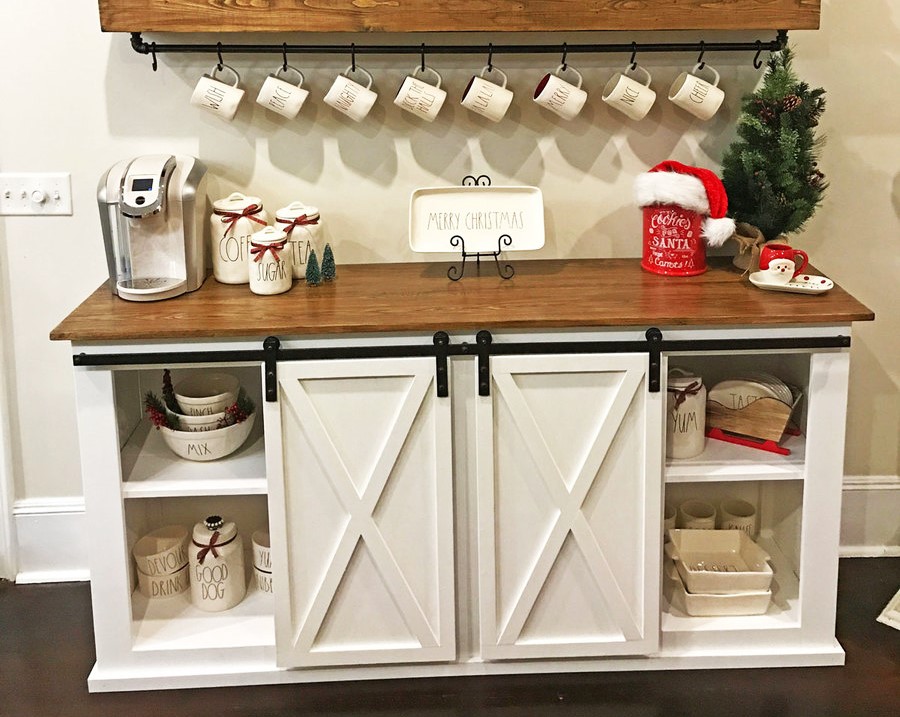
My wife wanted a piece for our dining room. This was a easy weekend project. I had to modify the size to fit my space. I decided to use red oak for the top. It was more expensive but is a much harder wood with a nicer finish. I made the hardware myself from aluminum flat bar.
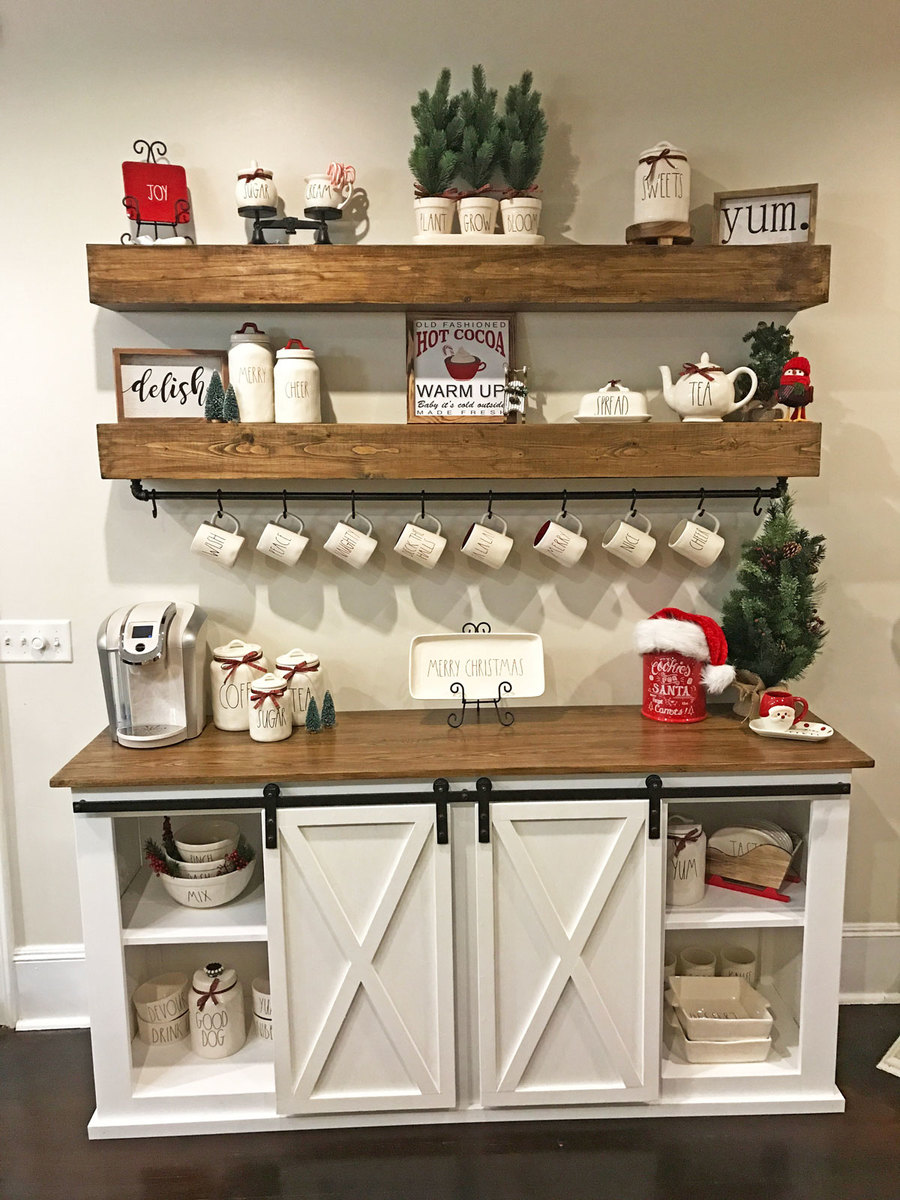

Except for adding a bottom support in the center, and modifying the top to compensate for the larger crown molding, (and adding 2 inch wide putty to compensate for poor miter skills), I followed the plans that were given.
The mantle is approximately 15" X 60", and will be covered soon with a Nativity scene.
Thanks for the plans. Made an ideal Christmas gift for my wife and she is very happy!

I had been holding onto some Martha Stewart Alphabet Cards since my, now 3 year old, son was a baby. Some of them had been drawn on : ) so I couldn't hang up the alphabet, but I got creative with spelling some words out instead. I am so thankful for Anna's plans, I finally found a way to hang these without buying a lot of picture frames! My son loves them, and hangs his paintings and photos often.
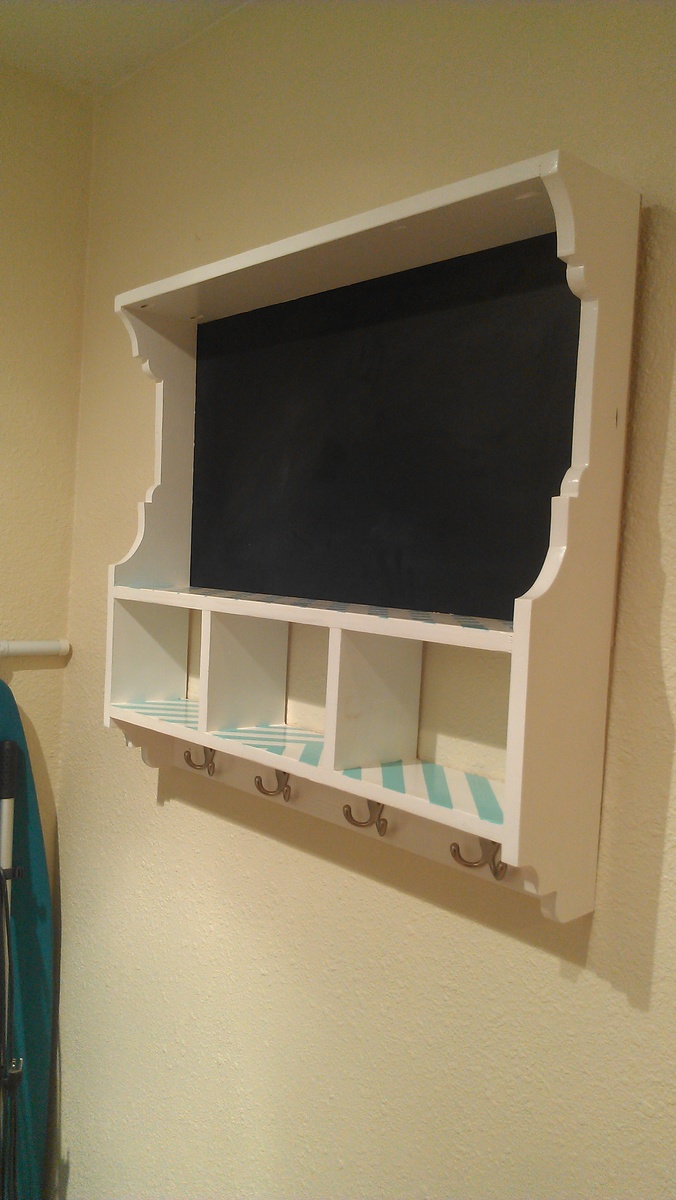
This cubby was my very first project! I just finished remodeling my kitchen, all that was missing was a place for my keys, dog leashes etc. My little house doesn't have a proper entryway so I created a "welcome station" with this cubby. The trickiest part was definitely cutting the sides, but I was able to get those tight circles with a little forethought and a lot of sanding :) I used leftover paint and samples from choosing colors for the kitchen, so it automatically coordinated with the rest of the decor.
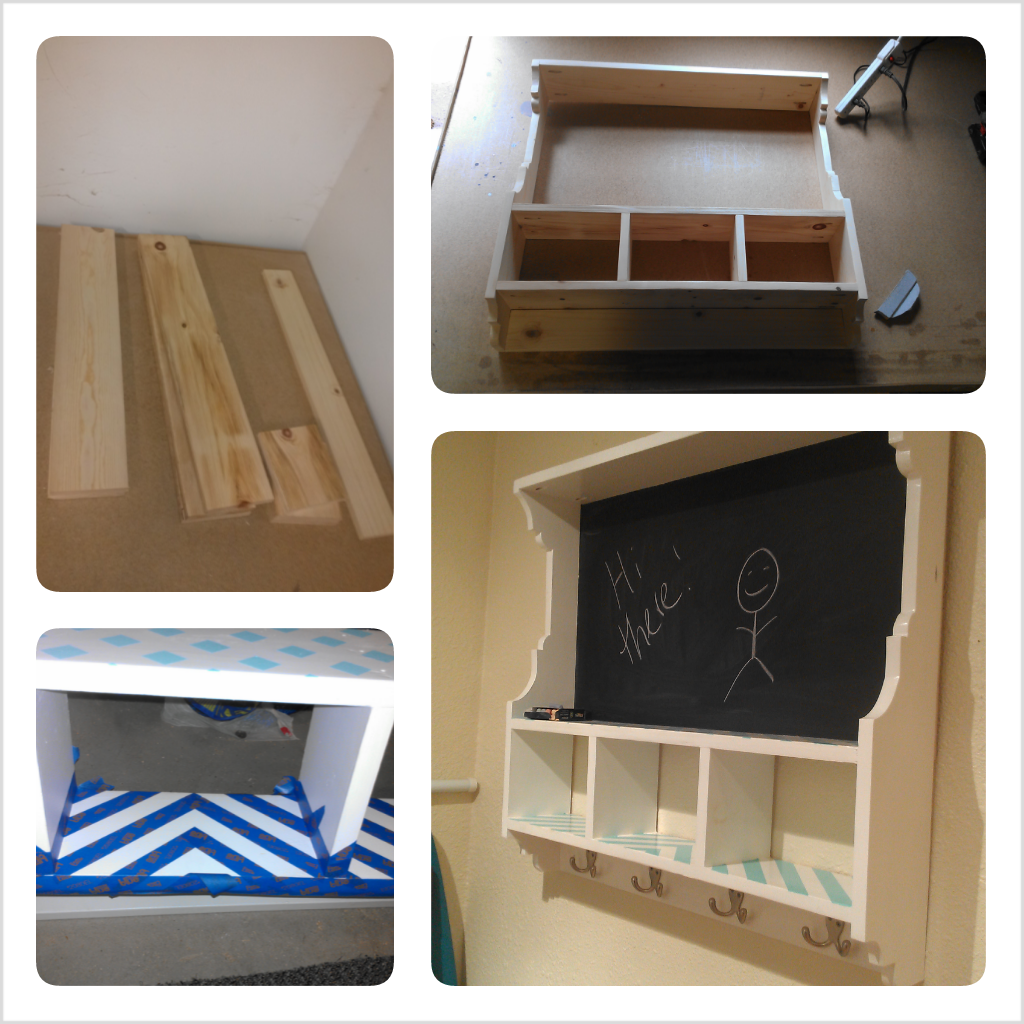
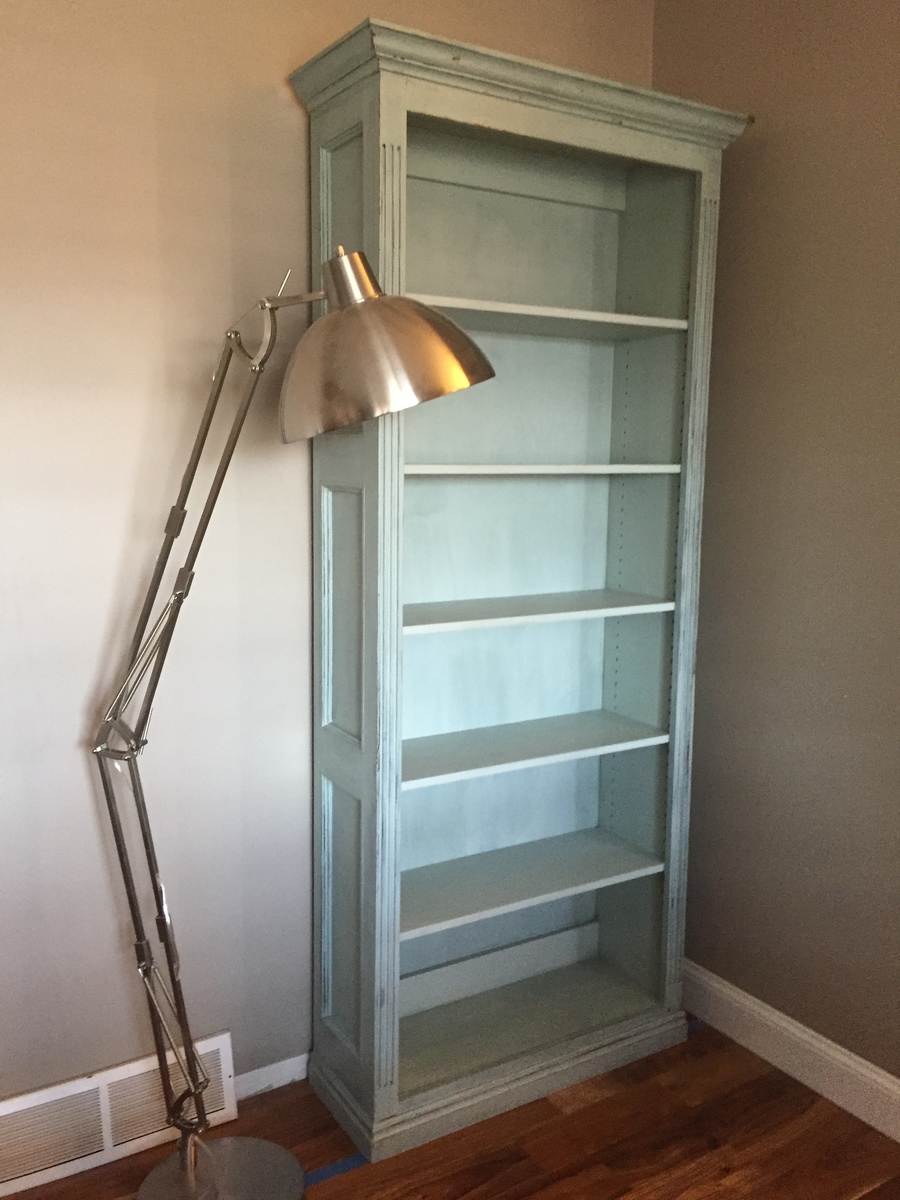
I fell in love with the Ballard Designs Turin bookshelf. But it was way too expensive and not the right size for my space. So I made up my own version!
Made from plywood with a poplar face frame. For the side panels I just nailed on poplar rails & stiles, then routed a simple cove molding with my router. The base molding and crown molding I bought by the foot from HD. I routed the fluting on the face frame with a hand held palm router and a small U-groove bit.
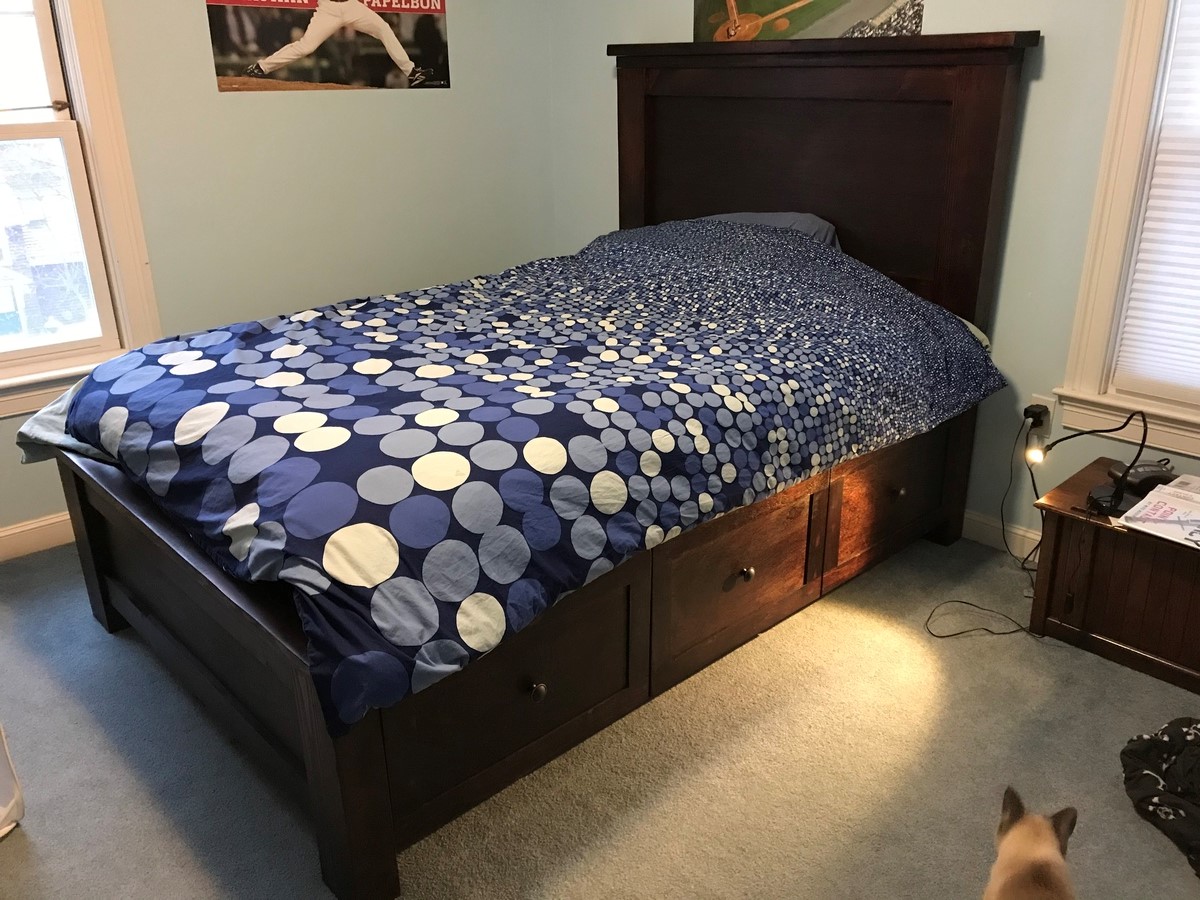
Made the standard full farmhouse bed with storage, but did a couple modifications. 1) Didn’t use drawers, but wanted closed, not open cubbies. I made the drawer fronts and then attached with full overlay hinges and magnetic catches do they open from top down like a horizontal cabinet. 2) built the slats as two, one piece slat frames which sit on the cleat so that they can easily be removed for the extra long term storage between the cubby boxes. Just lift mattress and the two pieces of slats and lots more space.
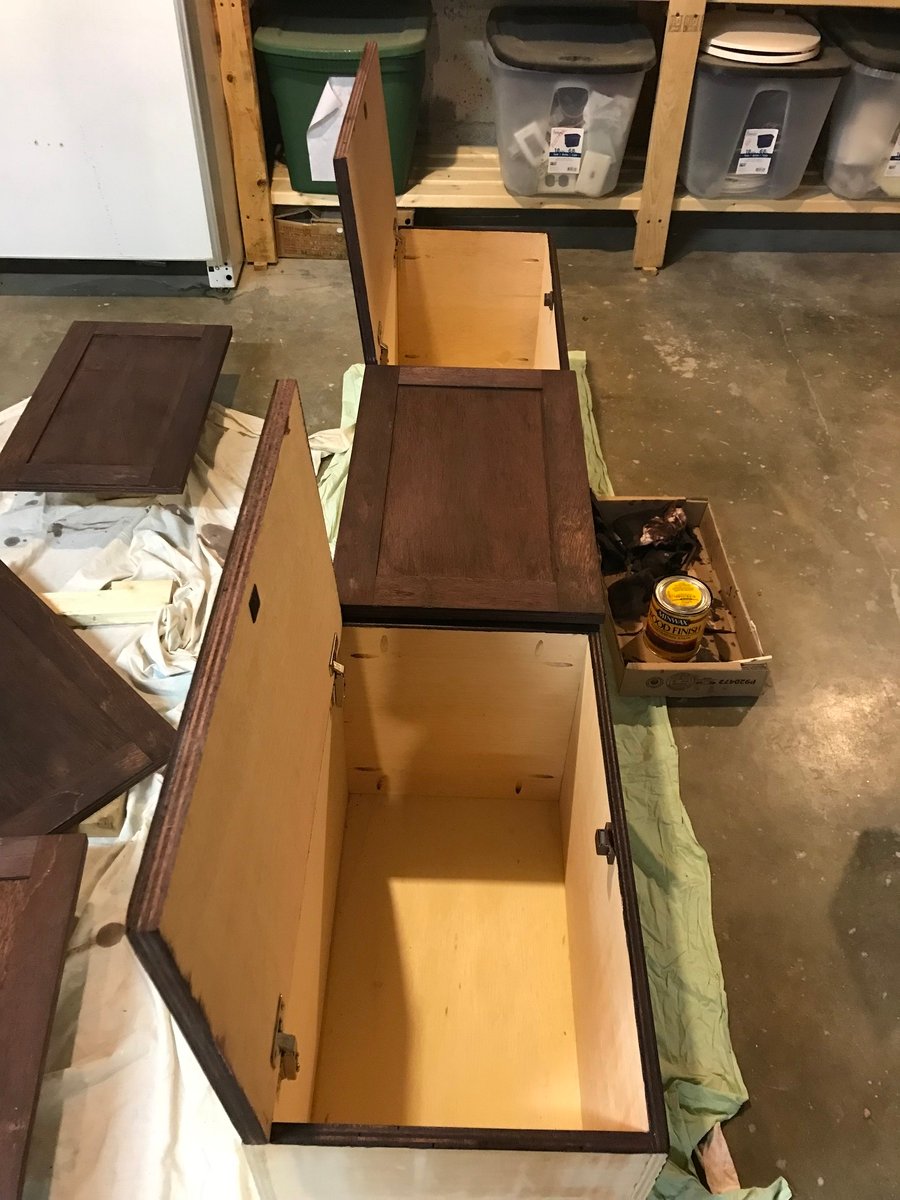
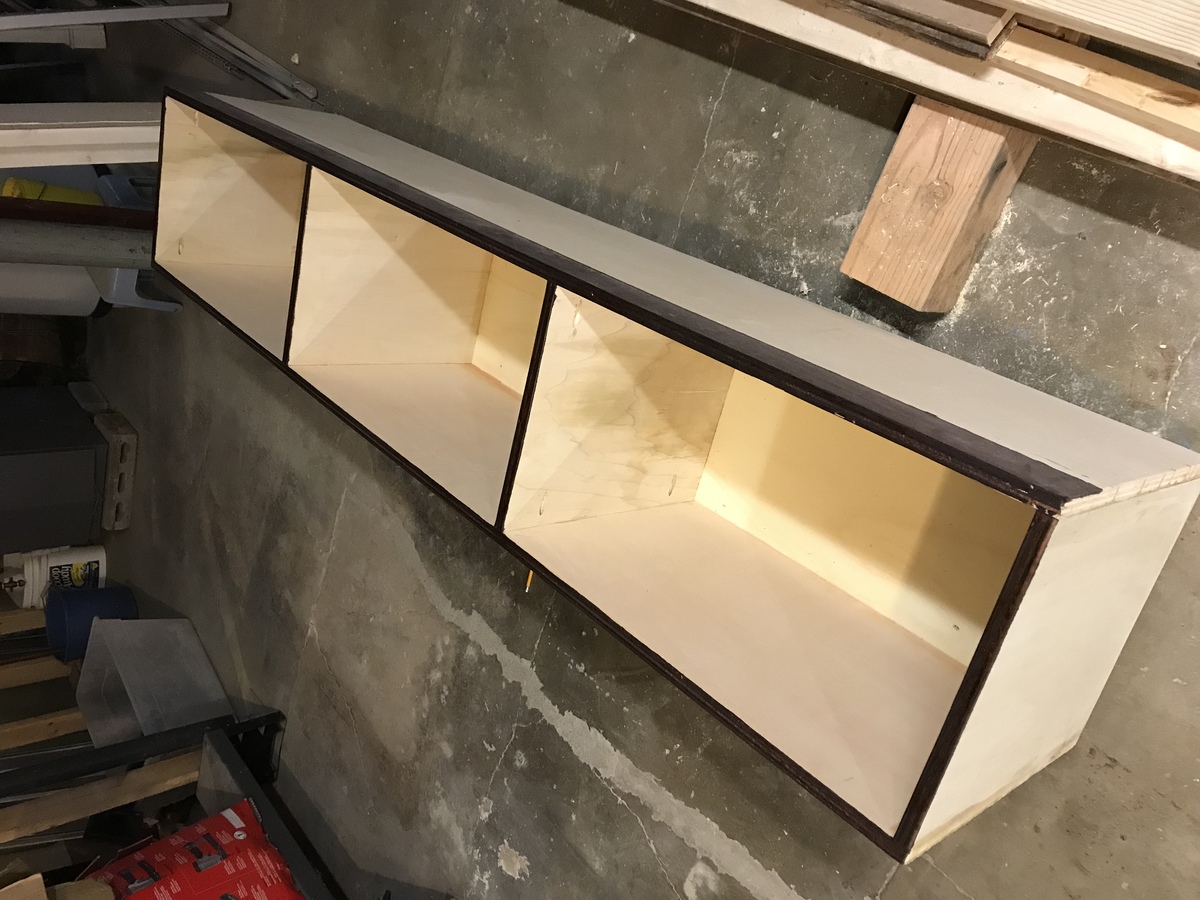
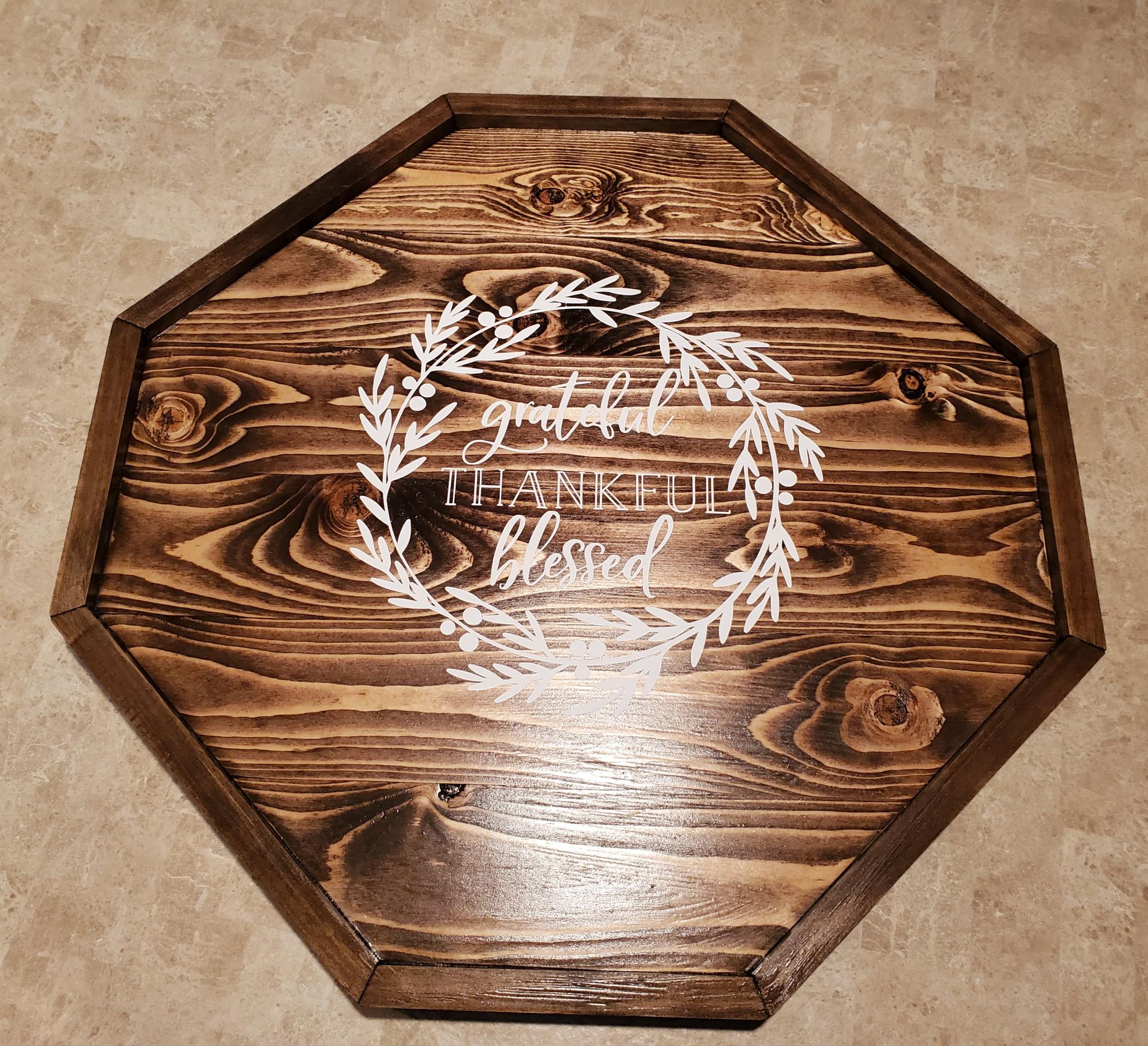
Made this for my moms caregiver for Christmas ❤
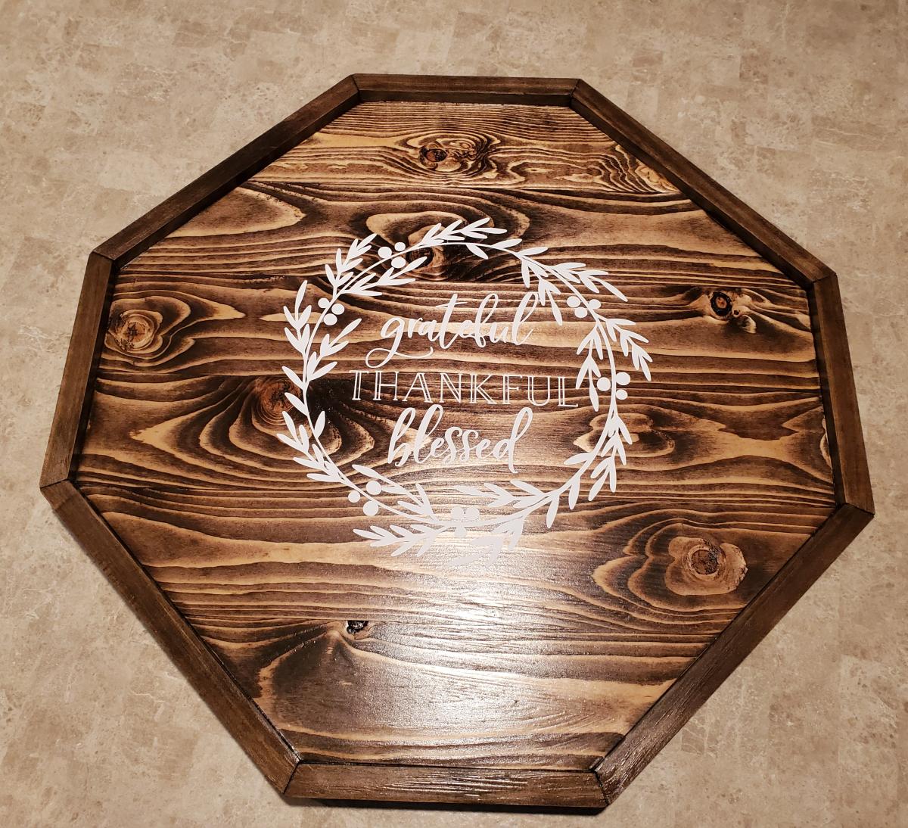
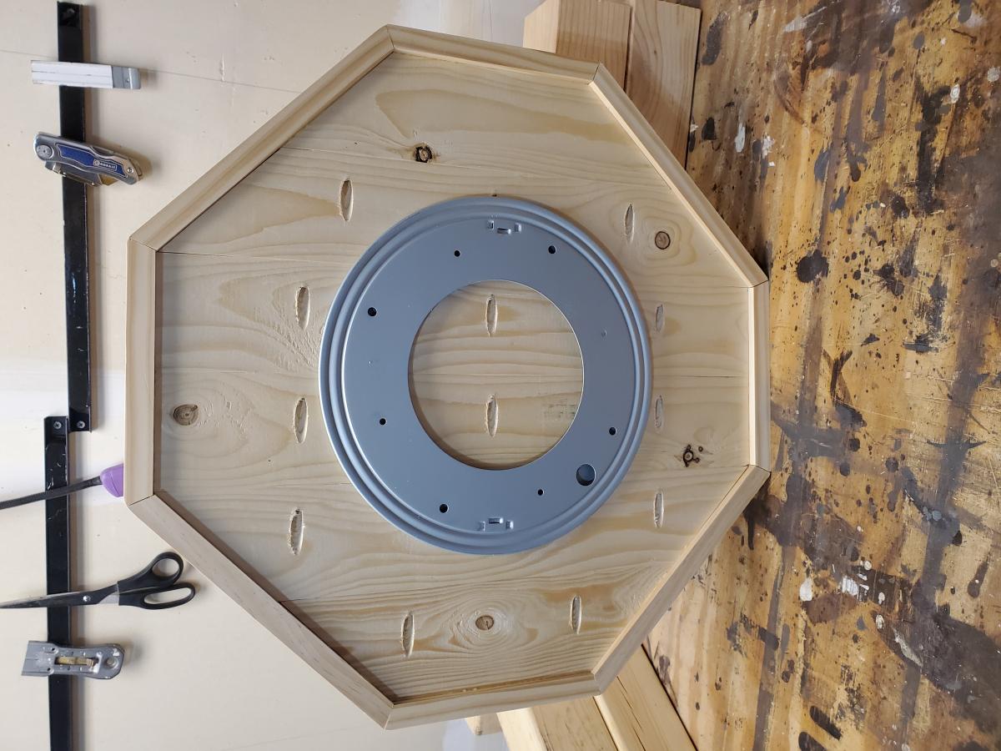
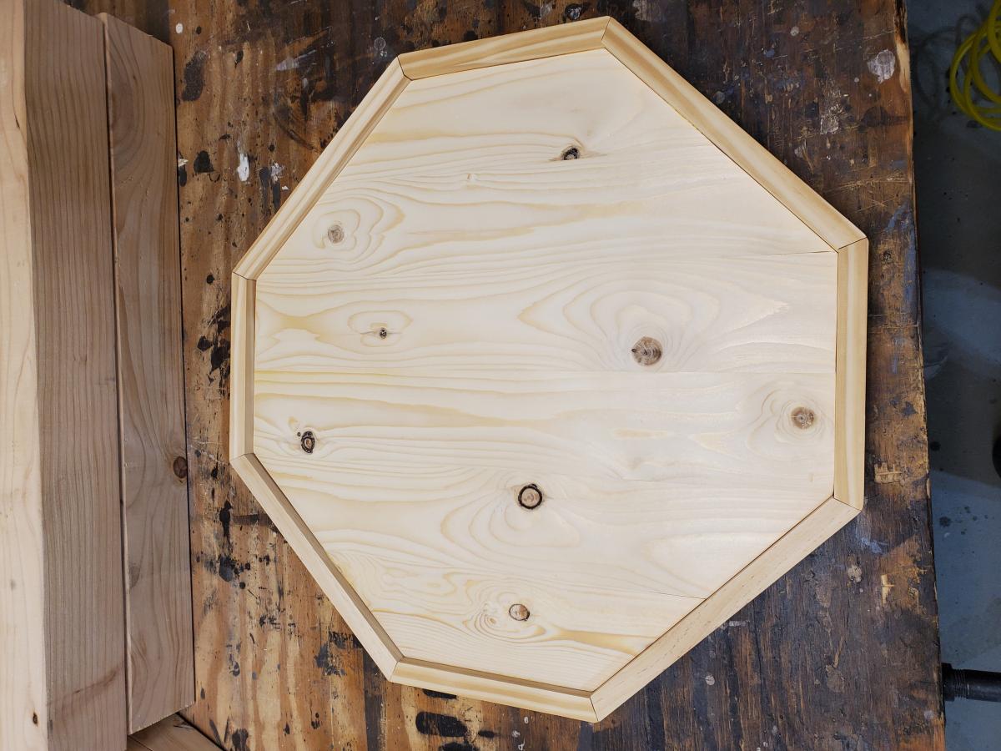
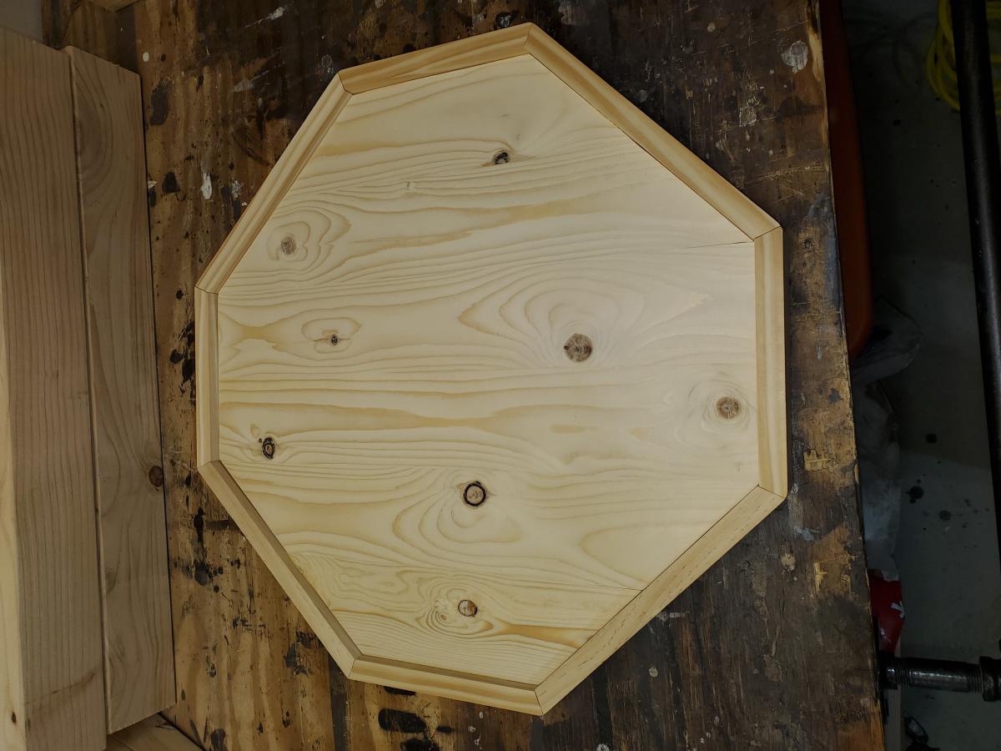
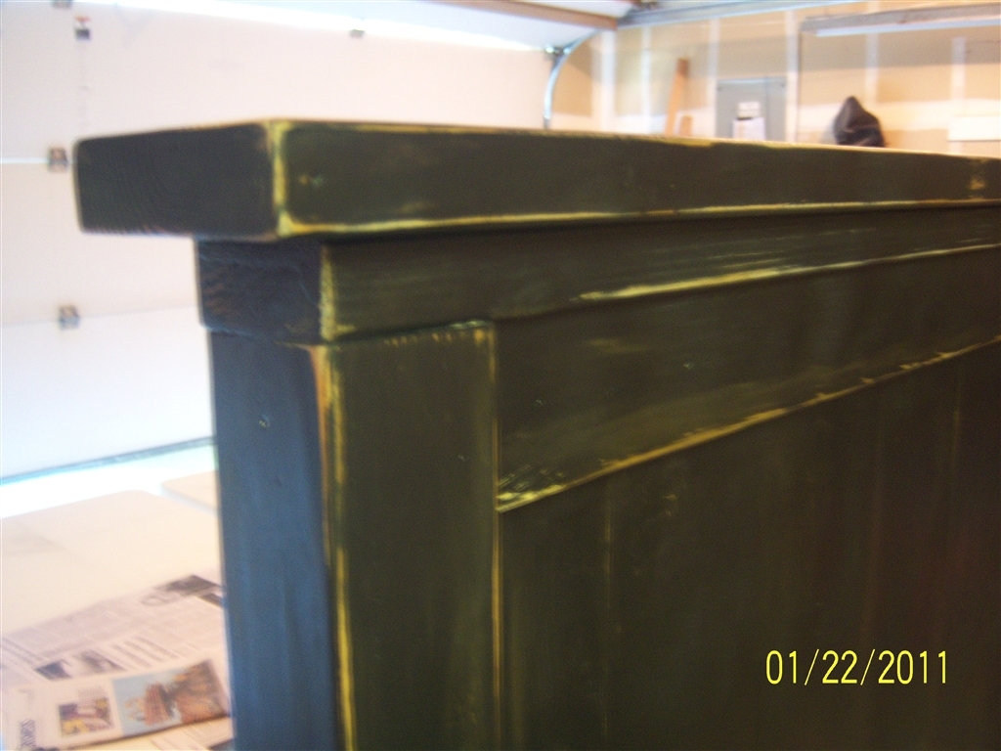
I have been looking for a new bed for our master bedroom for a long time. I just could not find one that actually fit ME.. the look and size. Then I found Ana's website, wow I feel in love with it as soon as I saw it.
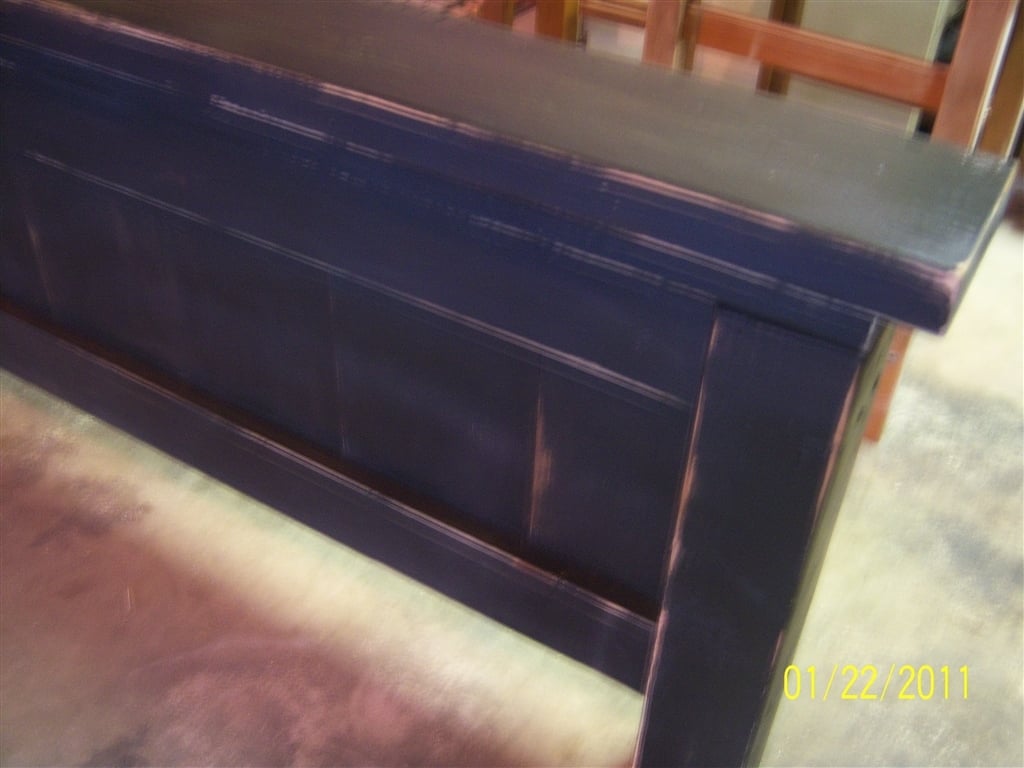
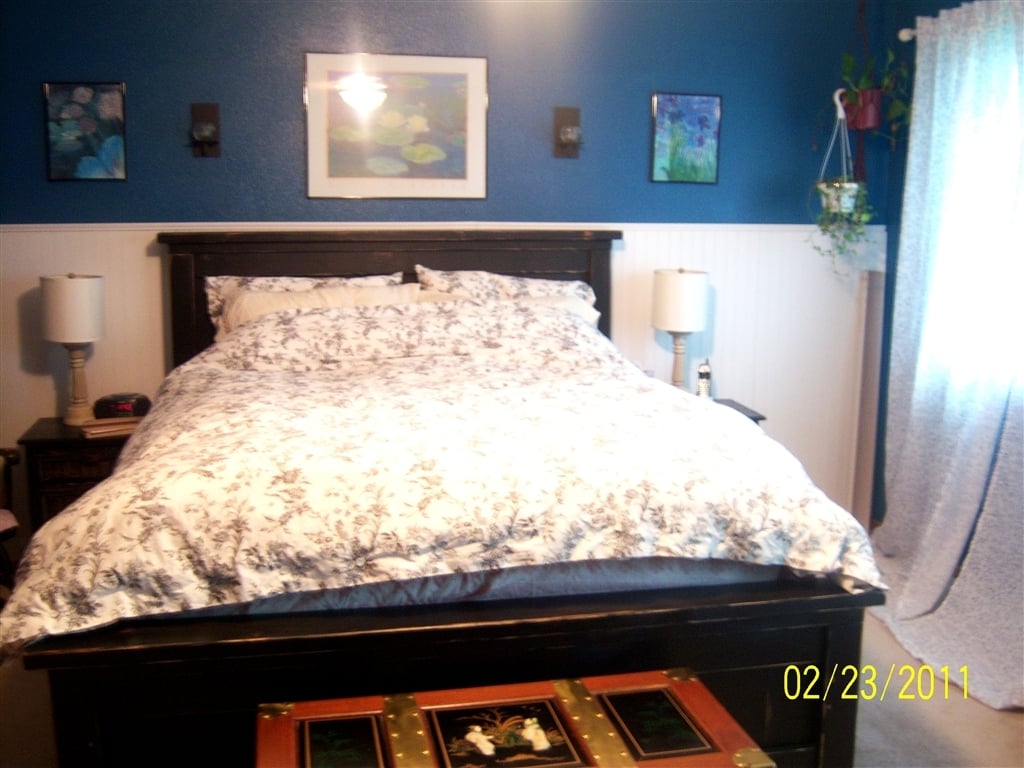
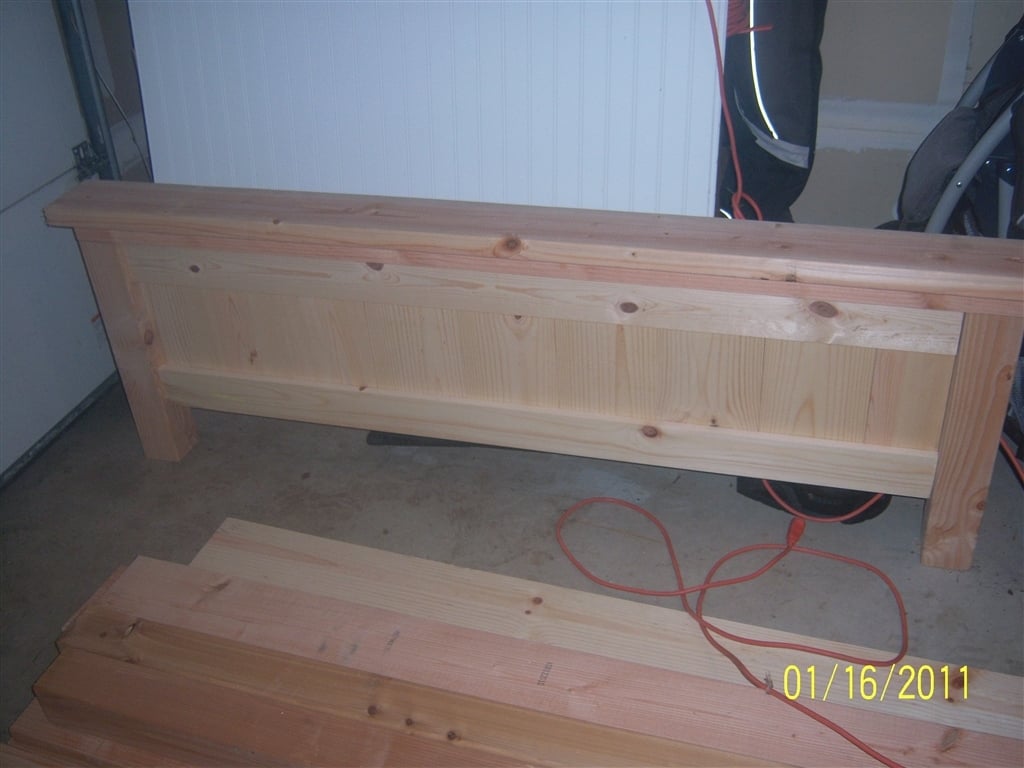
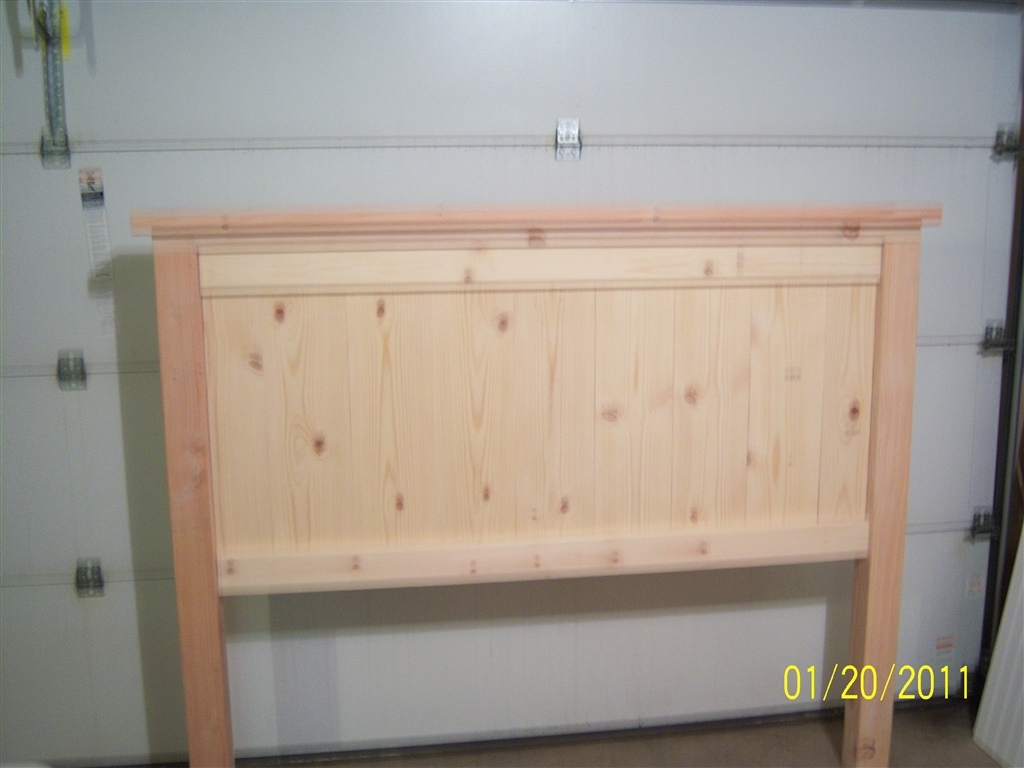
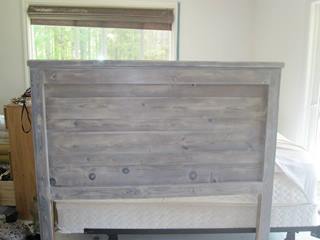
So this was my first project. It's not perfect, but I LOVED how it turned out!! A few lessons learned....
1) I know common sense would tell you to get the straightest boards, which I thought I did. When I went to put them together, a few were bowed. I tried to put those at the bottom.
2) I did end up putting a brace vertically in the middle on the back with left over 1x6. It just added a little more support.
3) Since I'm a beginner, I didn't know better, but go easy on the wood filler, especially if you are going to use any kind of opaque finish.
4) The only other thing I can think of, is unless you have someone to help you out, build this close to where you plan on putting it. I am in the middle of a remodel, so was able to build this in my bedroom. This sucker is heavy and awkward for one person to move when it's finished!!!
5) I built this with my finish nailer (2" nails) and wood glue. (Light on the glue...it expands quite a bit!)
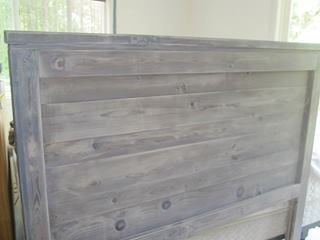
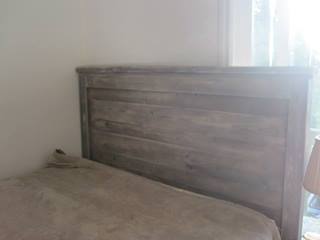
Comments
DogDoc25
Mon, 06/10/2013 - 07:50
love it!
love it!