Christmas tree
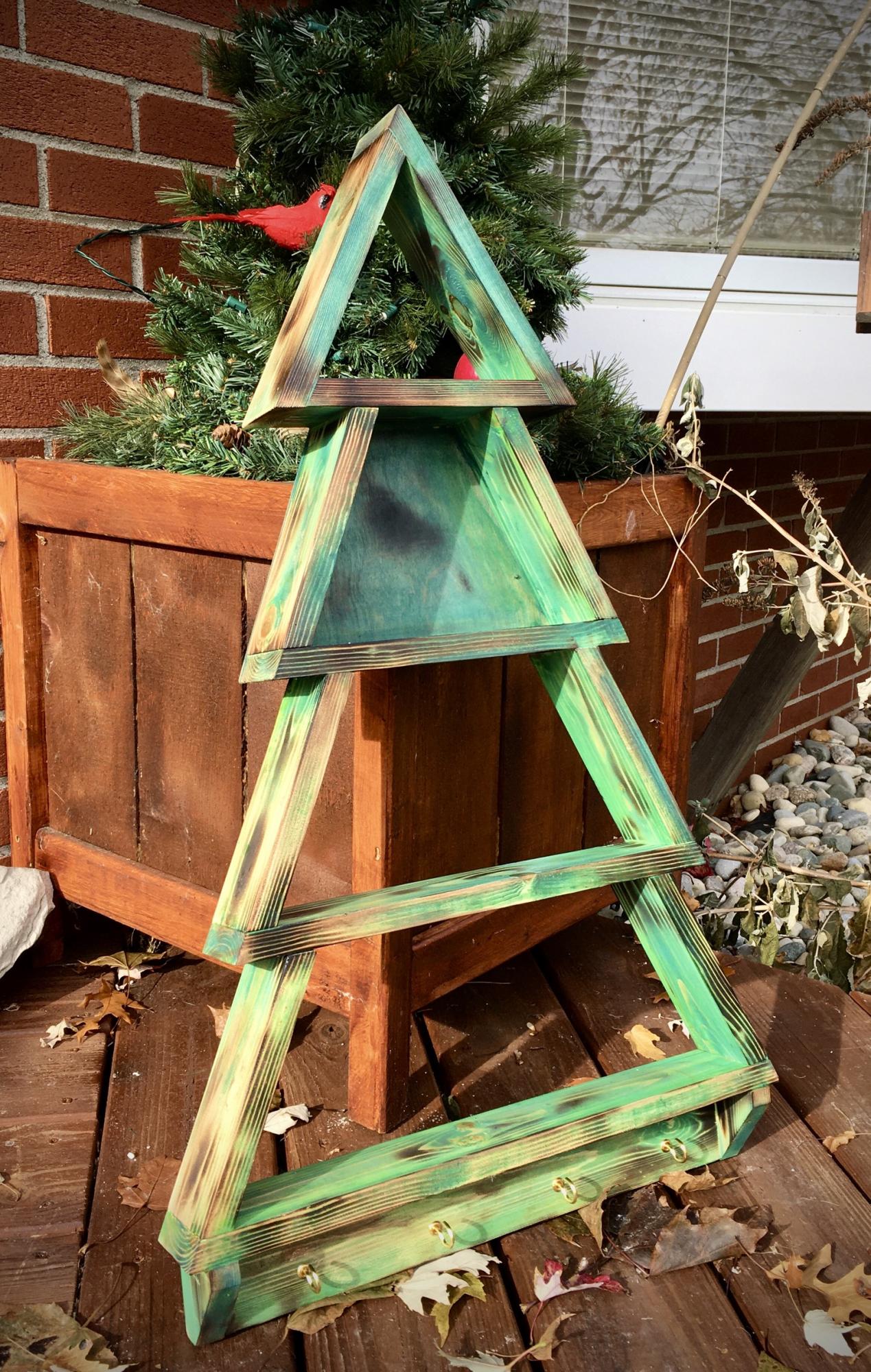
Modified the plans slightly to make each shelf taller. Stained and used a heat torch for the burnished effect. I like it!
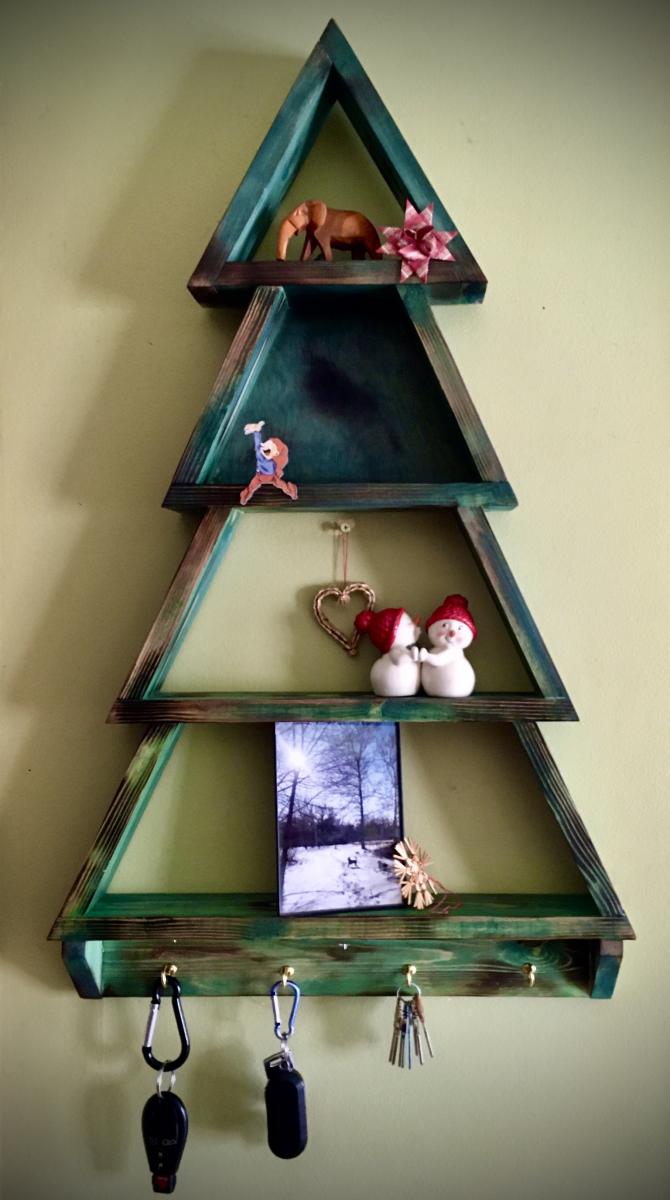

Modified the plans slightly to make each shelf taller. Stained and used a heat torch for the burnished effect. I like it!

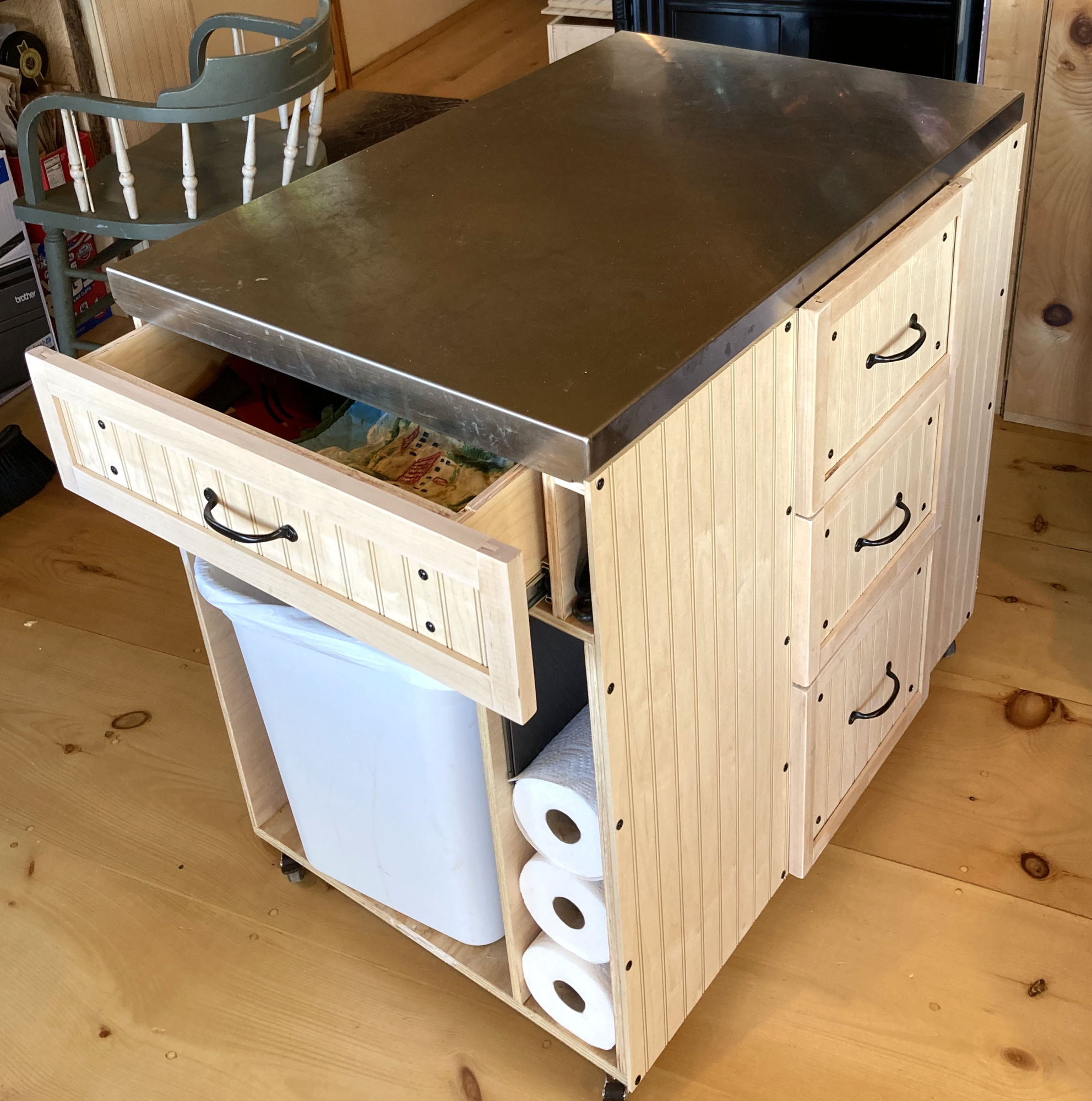
Hello, Ana.
This is my first share and I plan to share more eventually. First, please know how much I appreciate your willingness to share with and motivate your followers. Thank you.
As for the cart I am sharing, I do not have any plans other than the ones that were in my head so the cart would fit under the stainless steel top. My wife wanted more surface and storage space next to the electric stove in our camp here in Maine. We purchased a used stainless steel table from a restaurant supplier, removed the legs, and prepared the underside of it so it would attach to the cart. In case it is not clear from the two photos, one end is for her cookbooks, the opposite end has a place for the garbage can and a drawer for various kitchen necessities. One long side has drawers where she puts pots and pans. The other side has a place for her to hang her heavy iron fry pans.
I learned a lot from making this and I'm happy to share it with you.
Frank
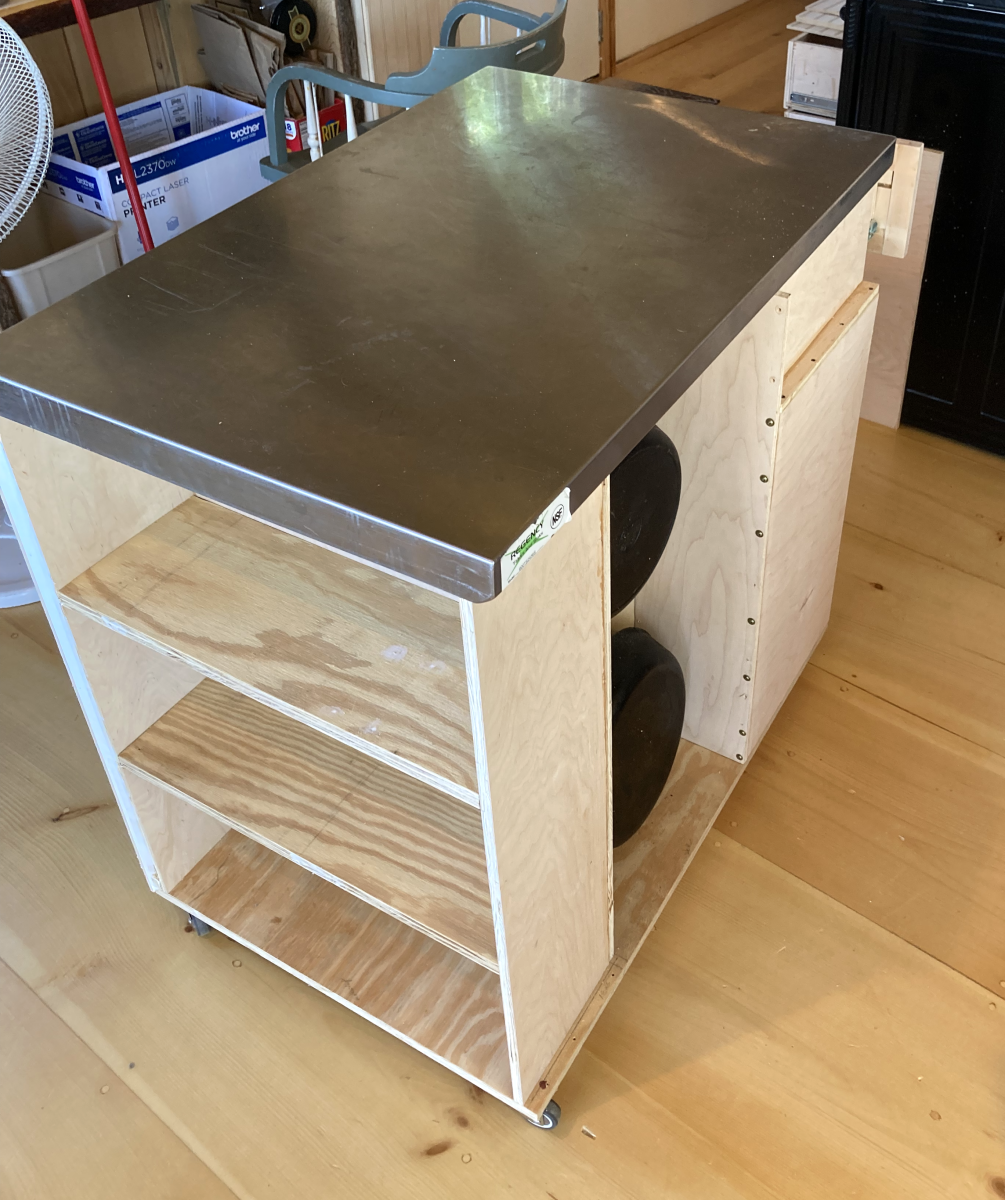
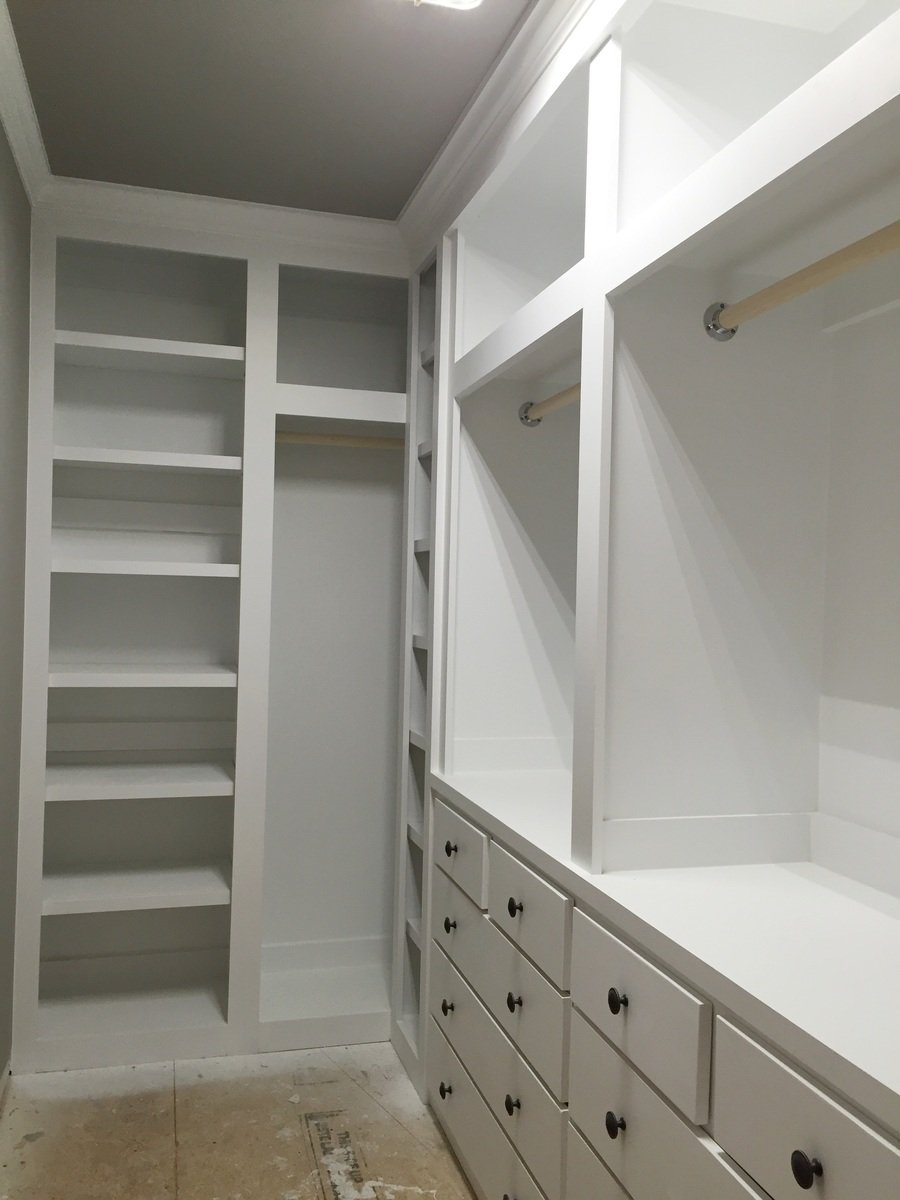
Built in closet to replace builder grade wire wracking. Closet is approximately 11 feet by 5 feet. consists of two shoe racks with 7 shelves each. 6 large drawers and 4 small drawers. Two hanger sections with storage above them. End wall has hanger for longer items and storage above and a cabinet with shelves.
Yet to finish the floor.
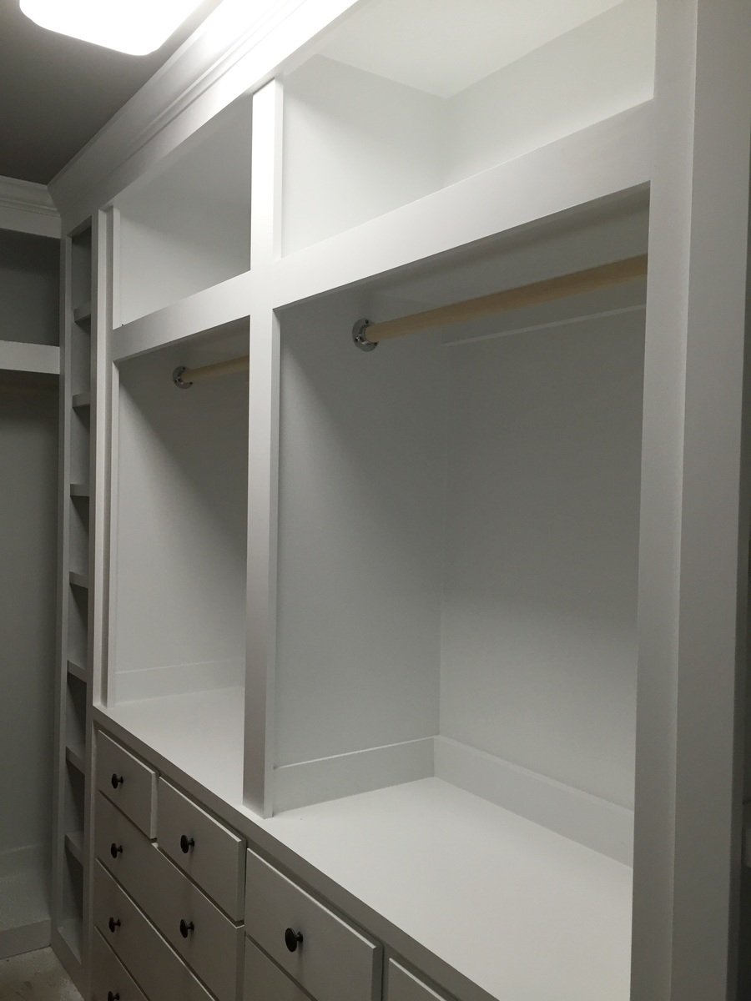
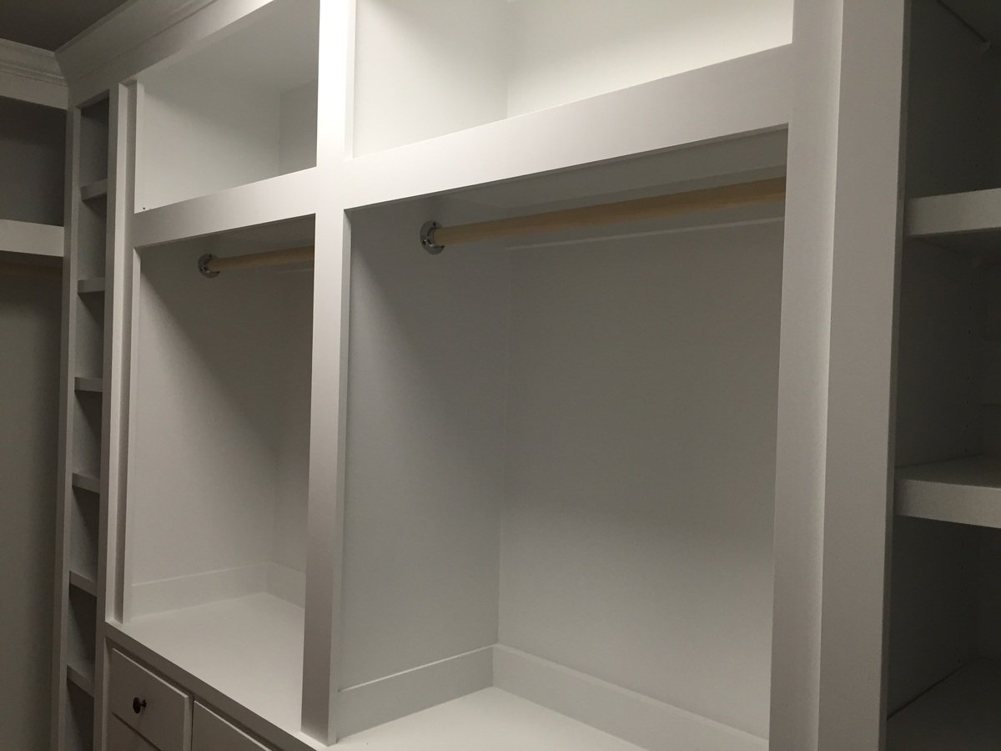
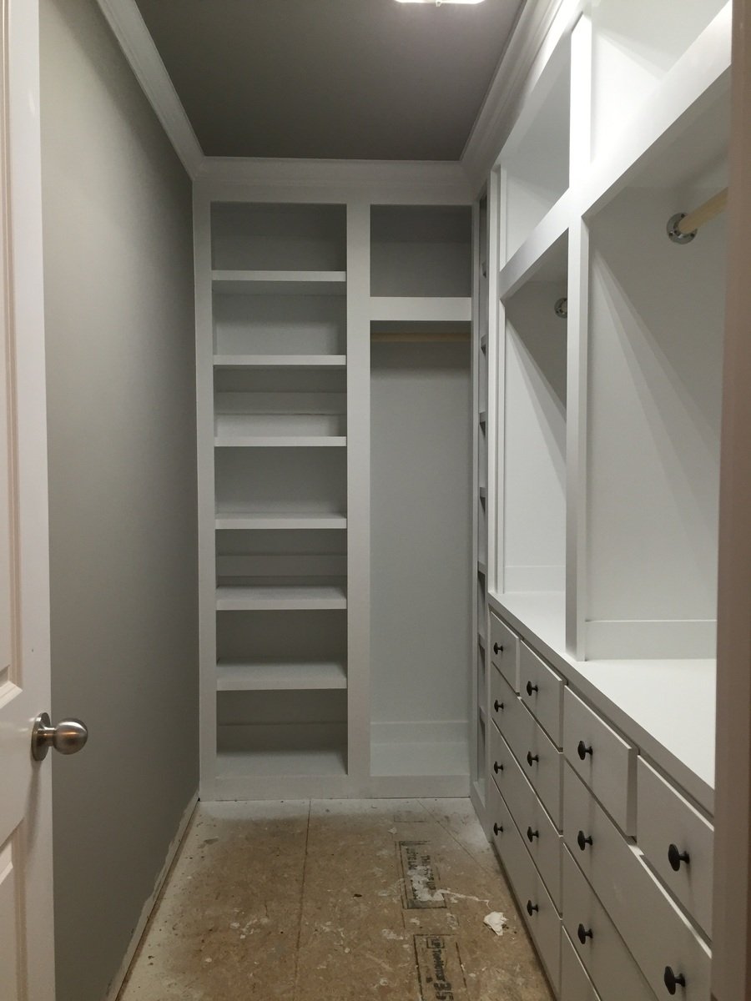
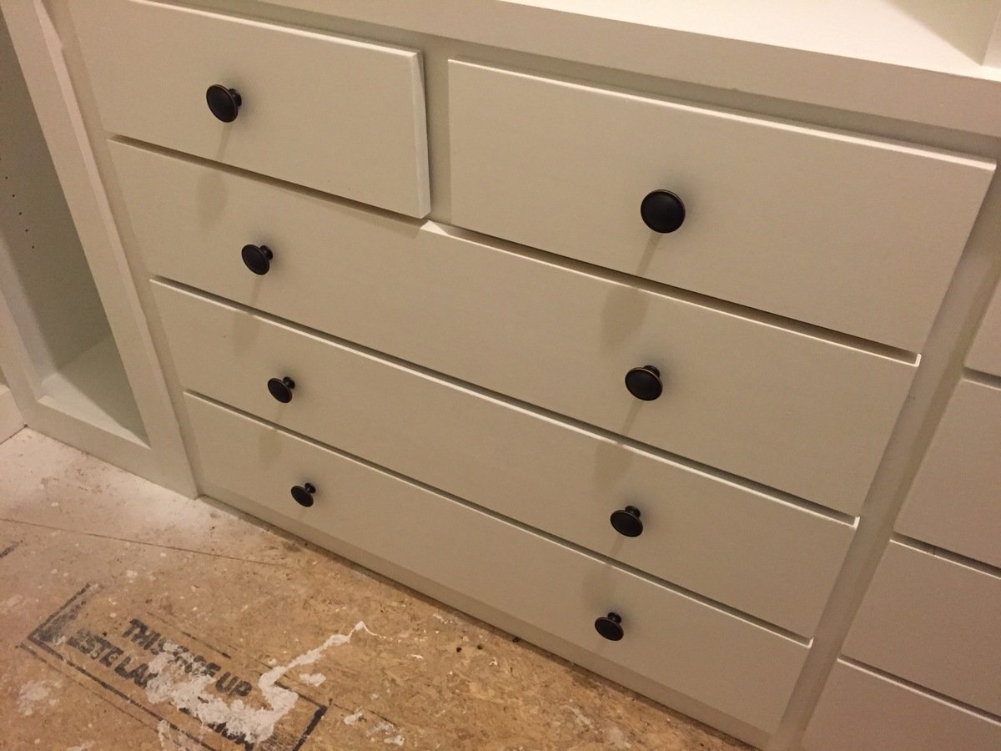
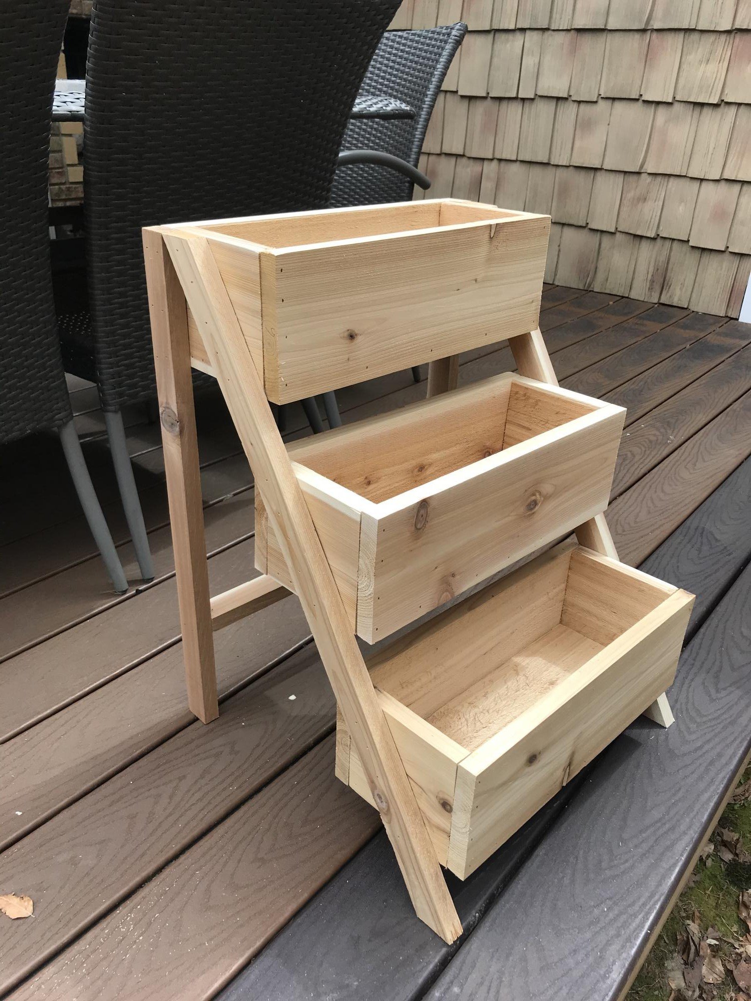
Awesome project
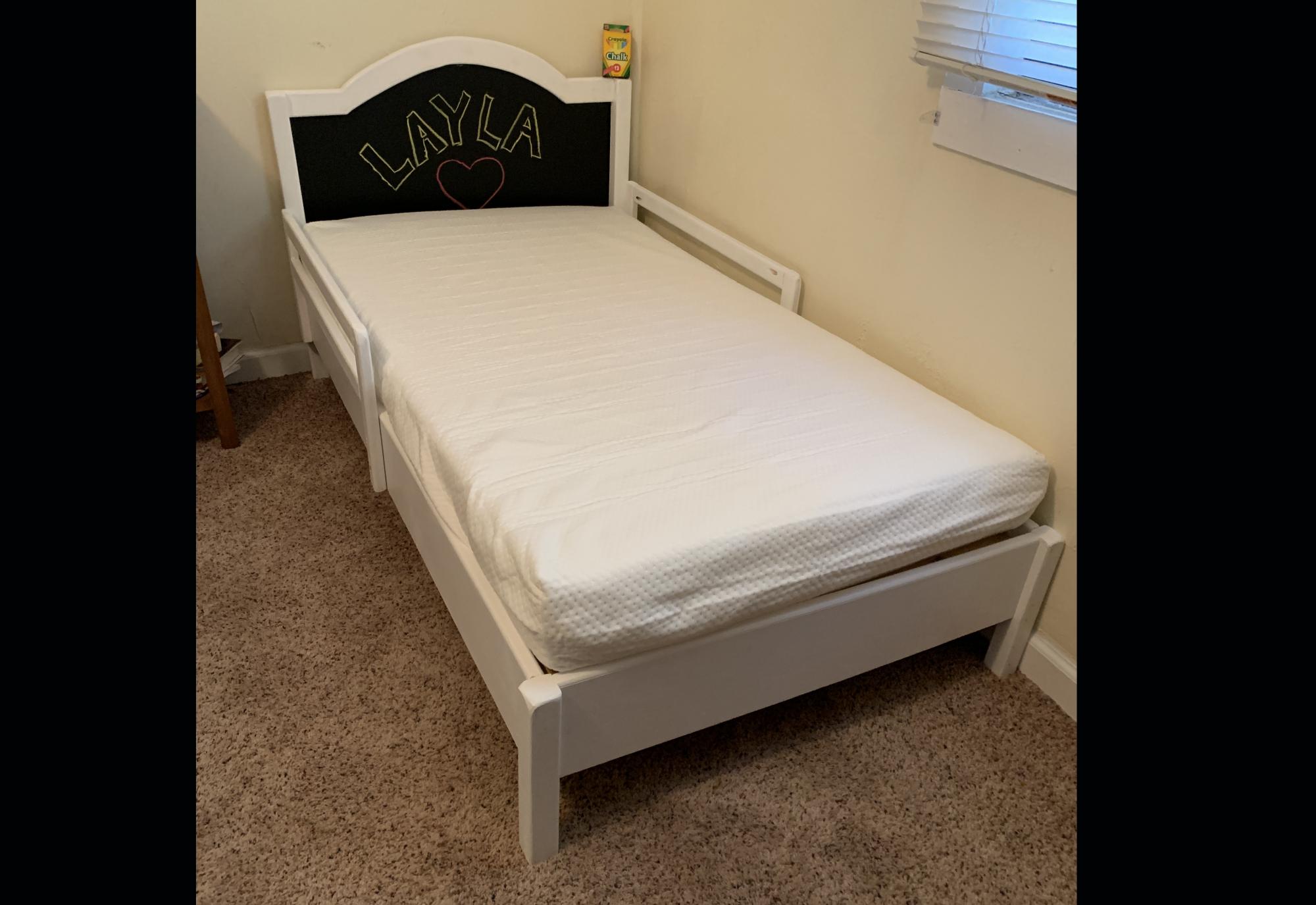
I made the Traditional Wood Toddler Bed in a weekend and it turned out great! I did add a twist though: A chalkboard replaces the wainscot!
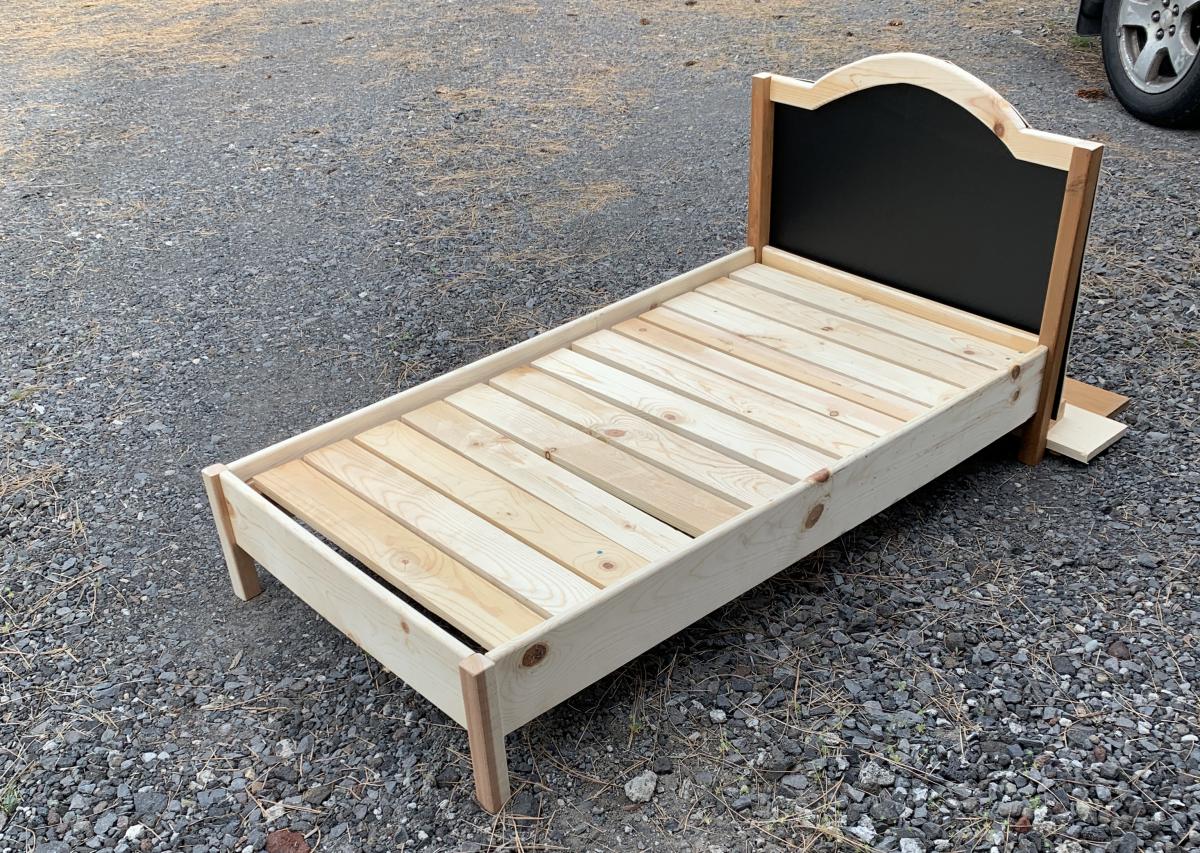
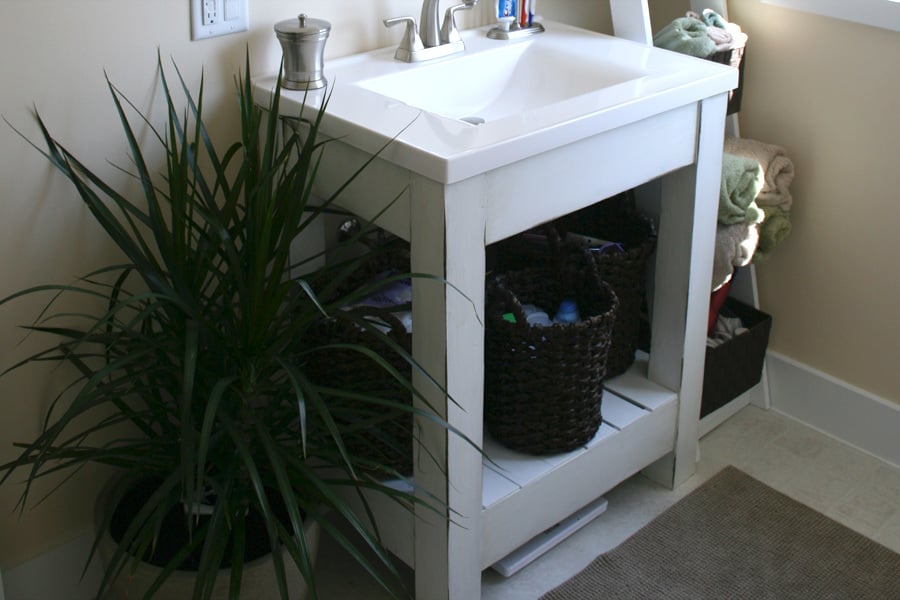
Our first build! After finding a vanity top we loved for our DIY bathroom renovation, my husband and I went in search of a chunky, open base with simple lines and a shelf on the bottom. Nothing at the store appealed to us, and I had been talking about all the projects I wanted to build from Ana's site for weeks, so we decided to try the Simple Open Farmhouse Style Vanity. We would just add a shelf to the bottom and omit the top!
This was a really easy plan to scale for our sink, and because we were not doing the top we could make all the necessary cuts with a chop saw.
The only purchases we had to make for the base were screws, slats and a 12-foot-long 4×4 that the guy at the store cut into four 36″ pieces for me. It’s pressure-treated lumber meant for outdoor use, but it was on sale and they didn’t have any other 4x4s. The rest of the materials were 1x4s and 2″ screws that we already had on hand.
For the bottom shelf, we just duplicated the spacers, aprons and skirts from the top, and placed wide slats over that. They look crooked in the photo because they haven't been glued on yet, and using the baskets makes them shift around!
With the vanity top in place the counter height is a little over 37 inches. We are tall people, so this is a tall sink! Perfect for our first build. Thanks Ana!
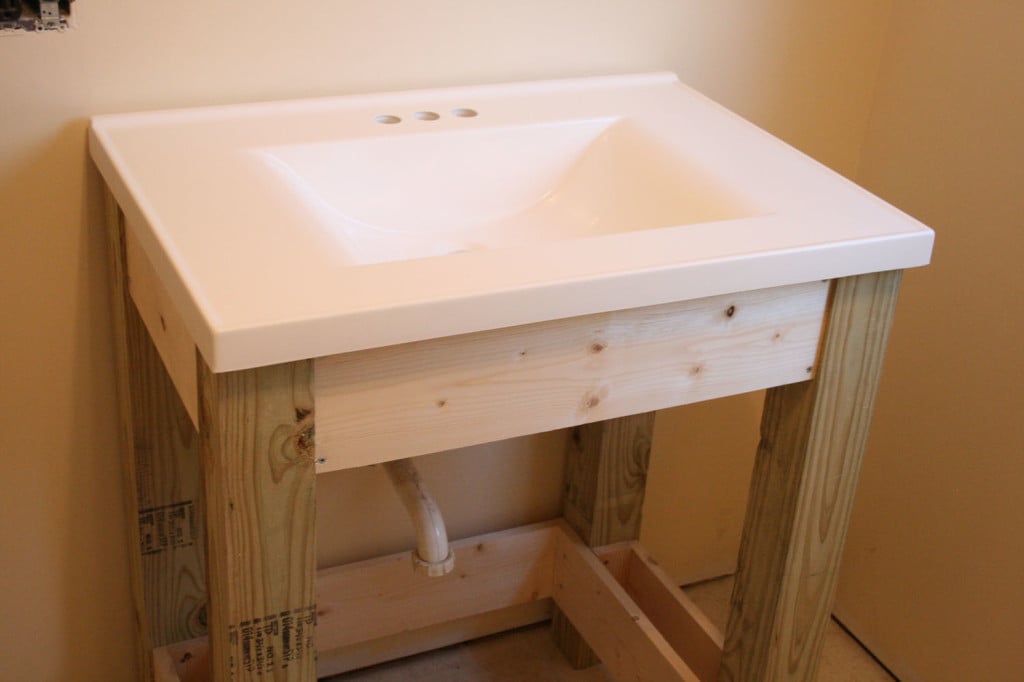
Fri, 05/09/2014 - 08:39
It looks like you bought it. Way to go for a first build and a job well done.
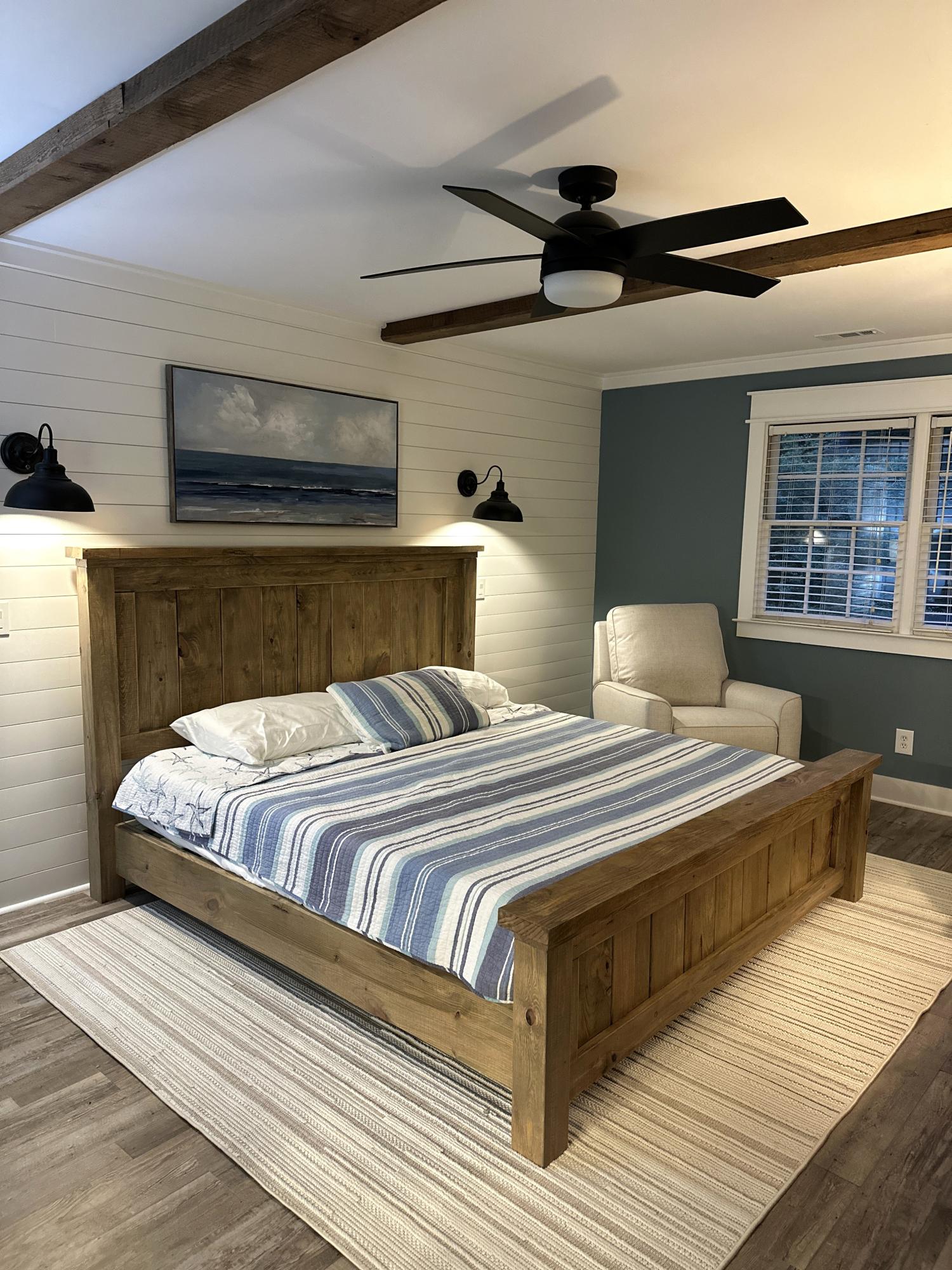
Gorgeous Farmhouse Bed Prowdcreations
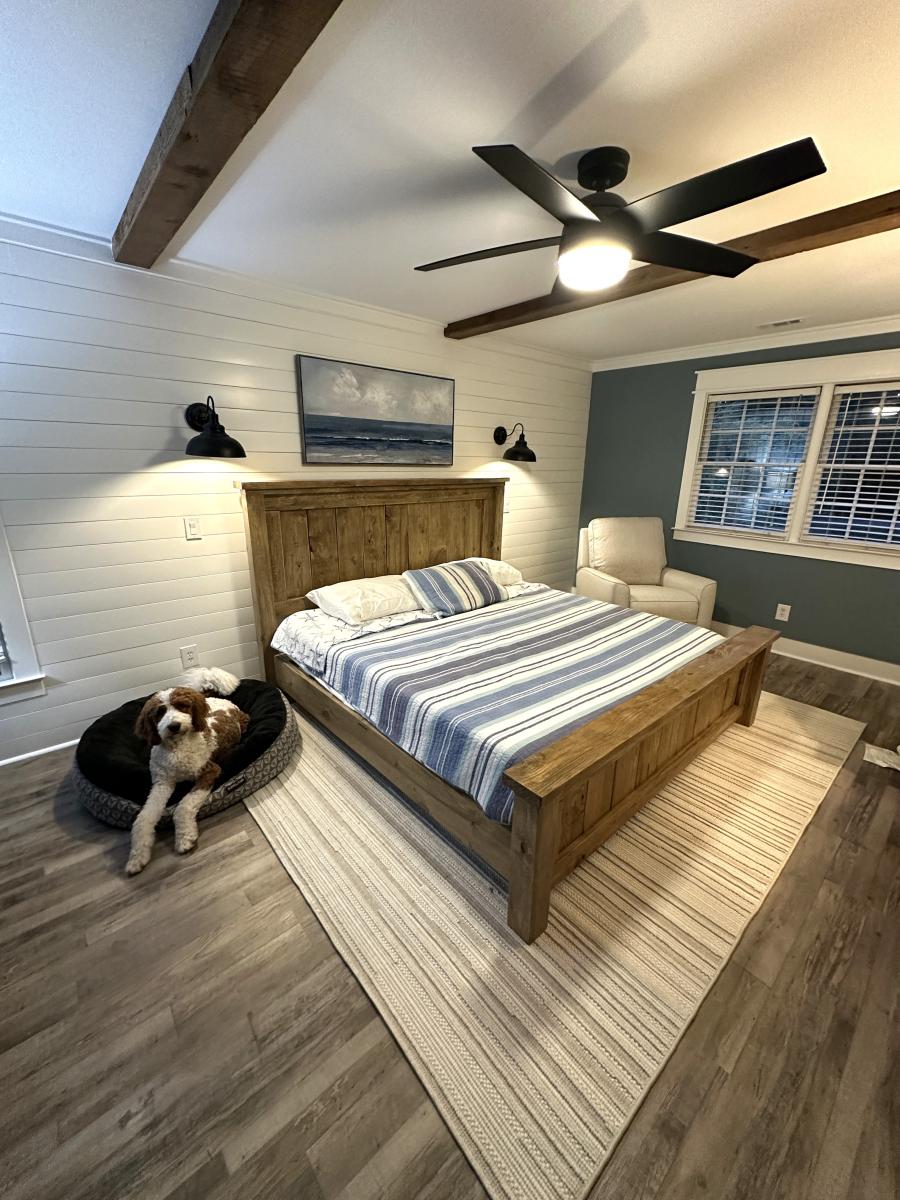
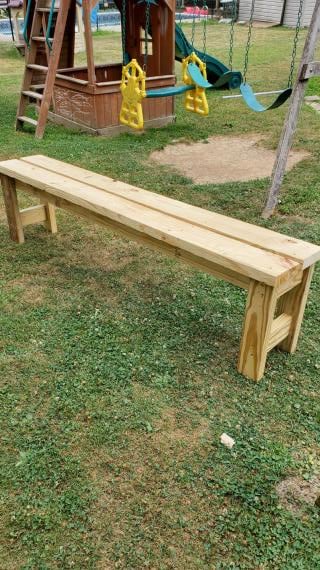
Great, sturdy, easy build!!! Looks amazing and will be my new picnic outdoor seating. I cannot wait to build the next bench and table to go along with it. Thank you for the plans!!!!
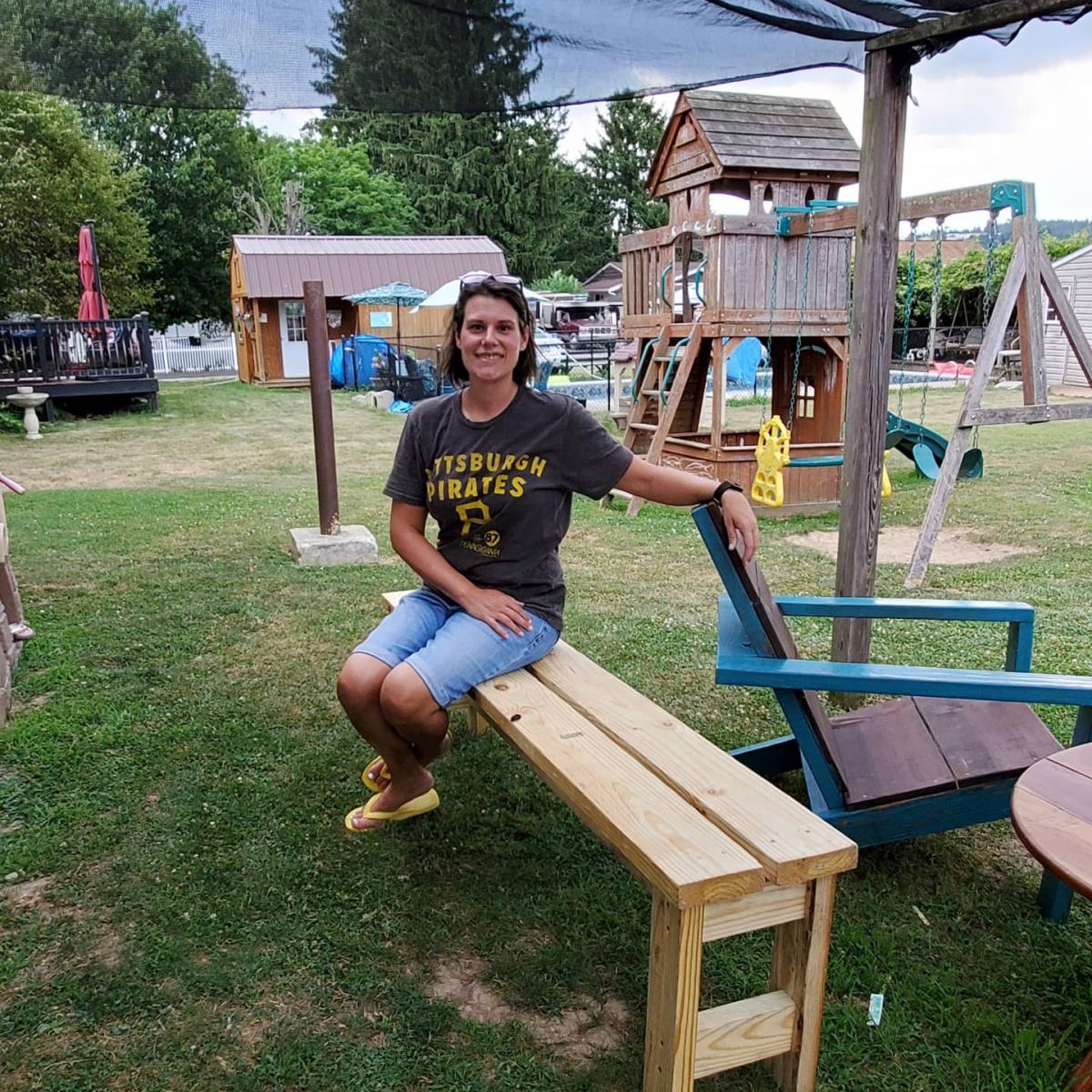
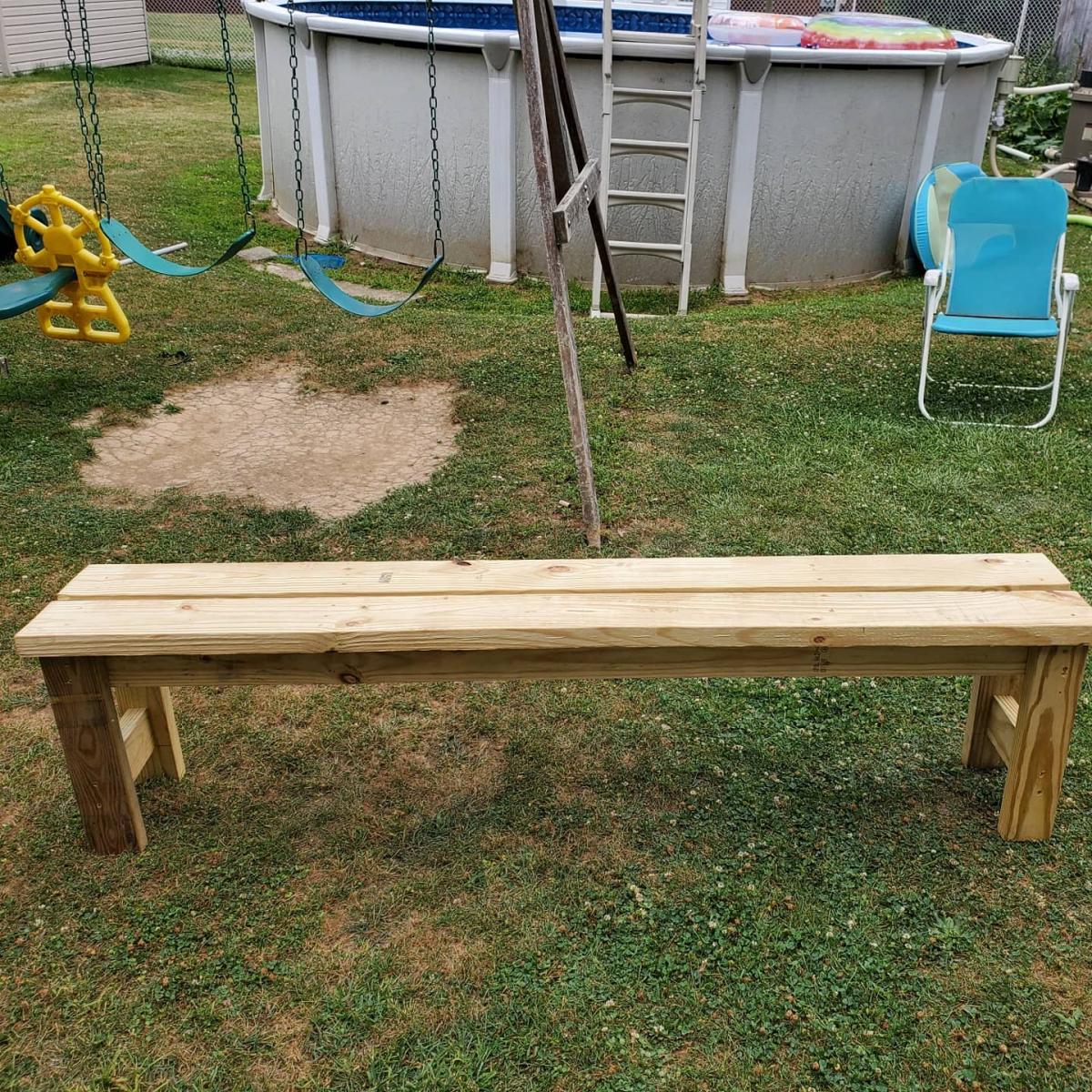
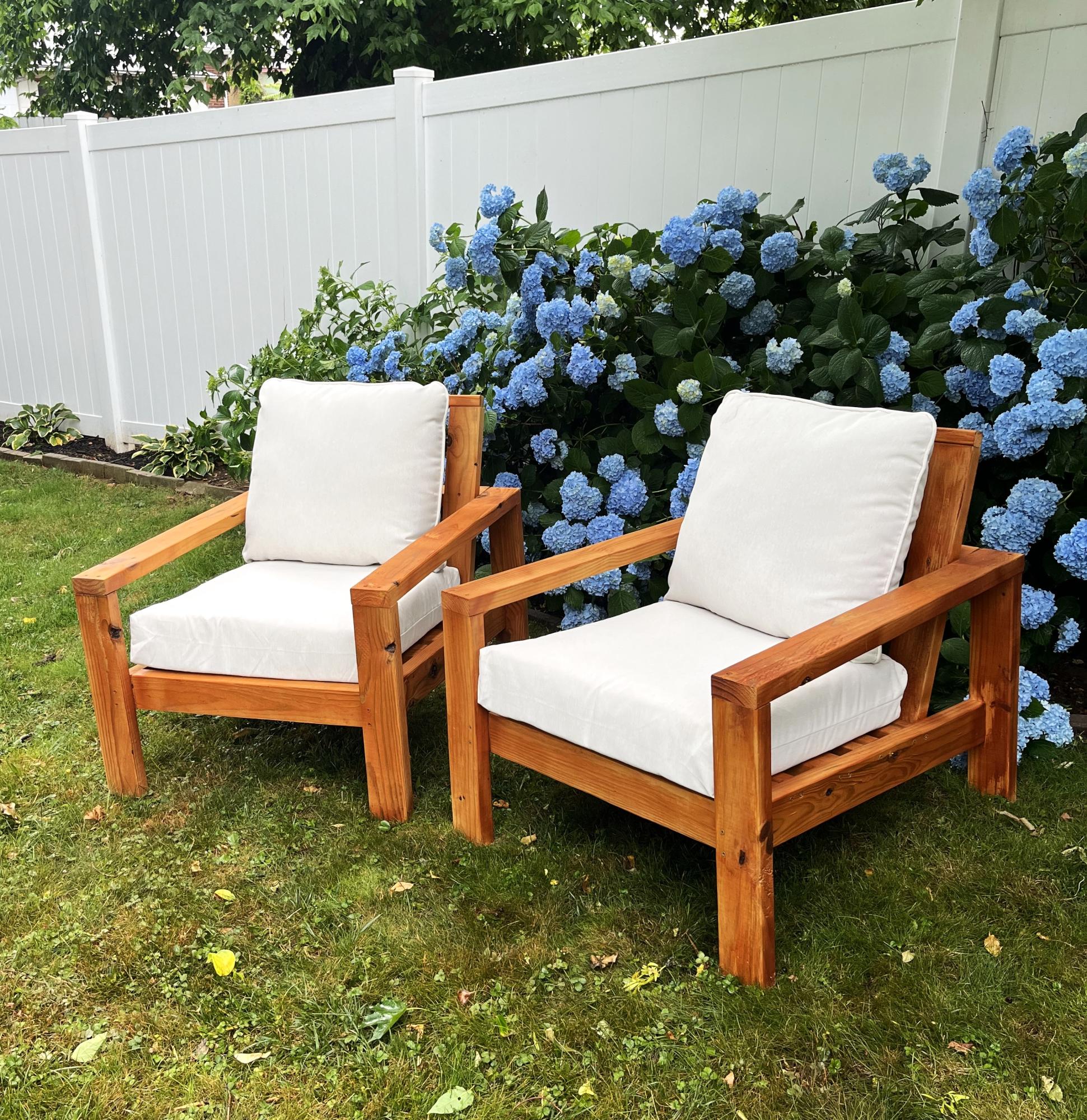
New outdoor chairs!
Bench was an experiment. Wanted to see how the style looks in the kitchen. The wife loved it, so onto the farmhouse table.
I love our new table.
This was my first build I have wanted to get this particular desk from Pottery Barn but don't have the space for it. I used the corner desk plans but on one side I used the plans for the legs used on the smaller desk. Since it wasn't too big I made the desktop one piece. All in all it was pretty straightforward. The only problem I had was when I put the legs on the wrong side, I didn't realize until after I had used wood filler and painted.
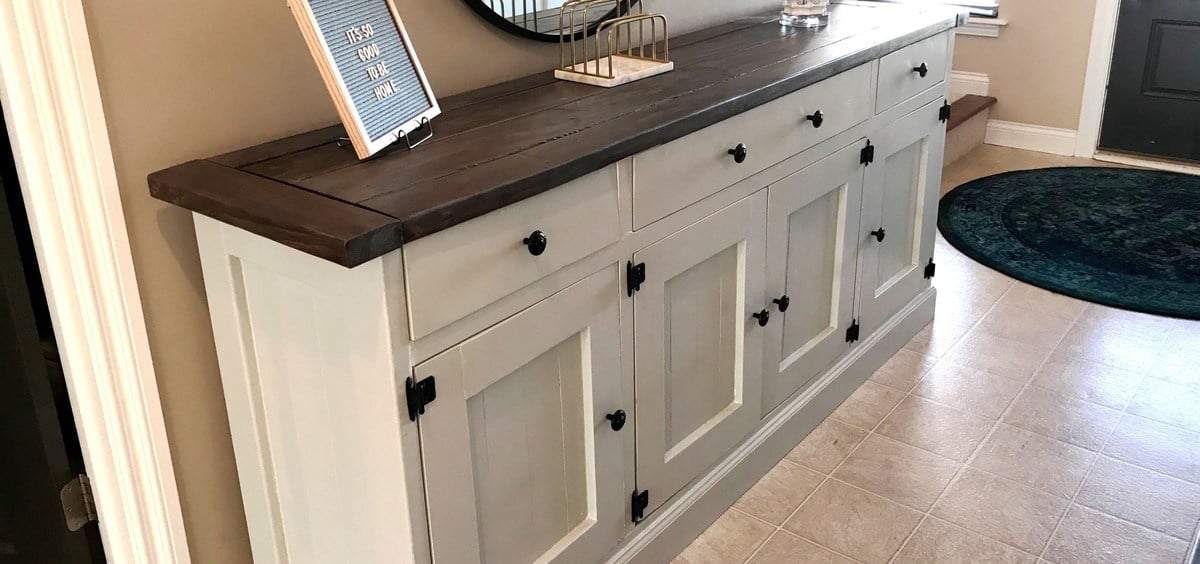
I worked on this project over the course of a few months, and I absolutely love the result! I posted all the info at my blog: http://www.designatedspacedesign.com/2017/10/01/a-rustic-sideboard/
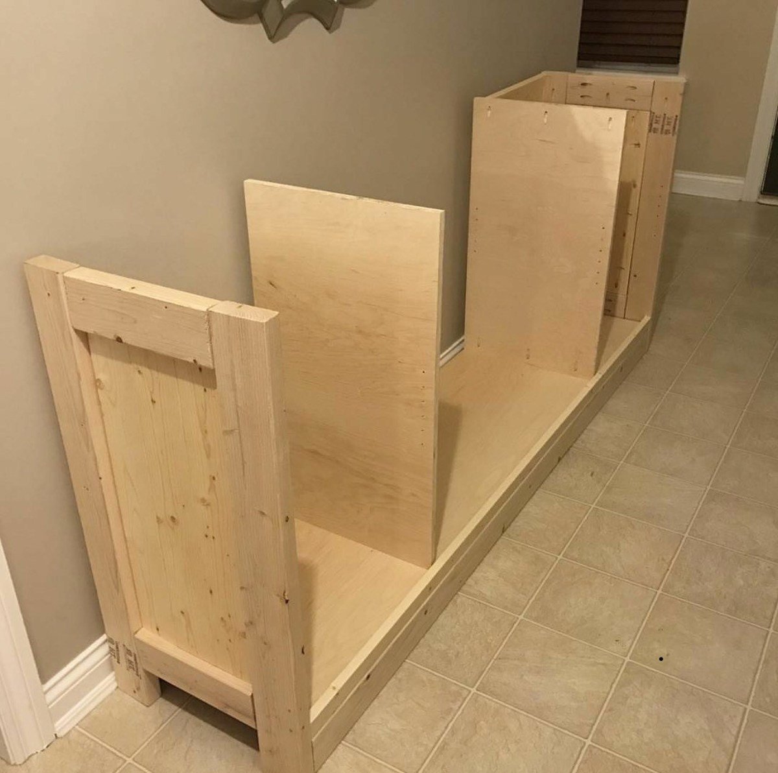
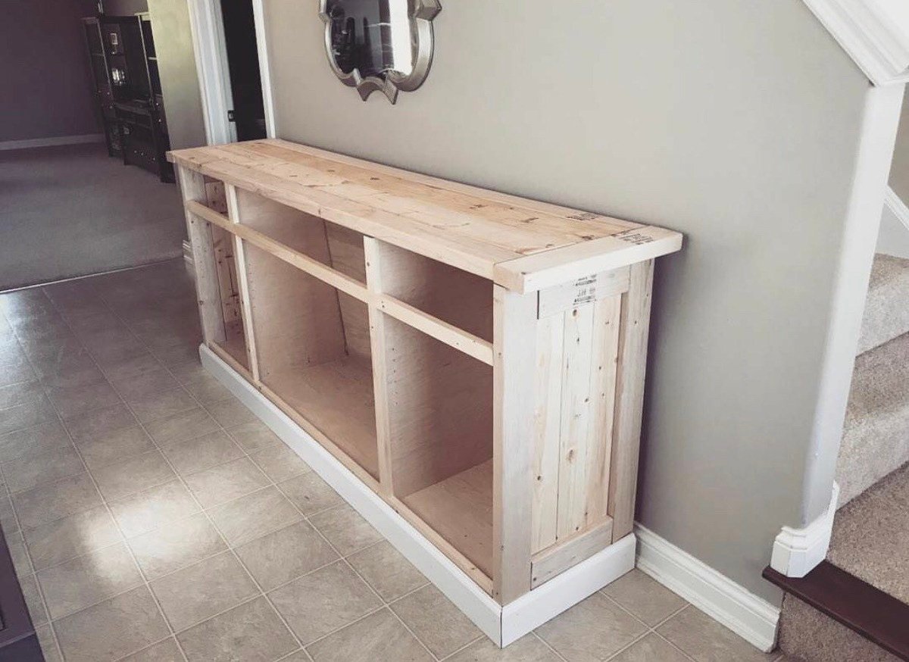
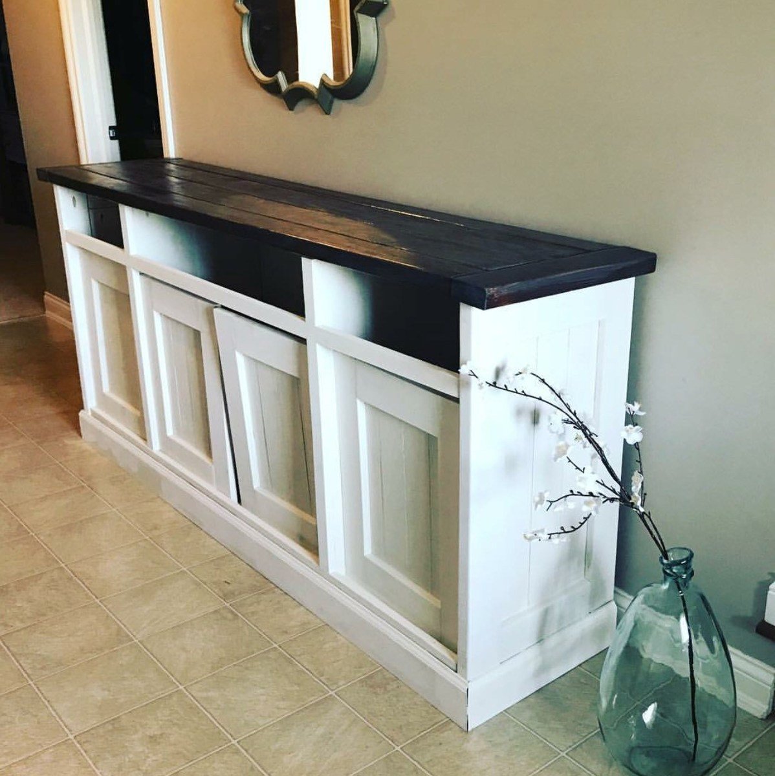
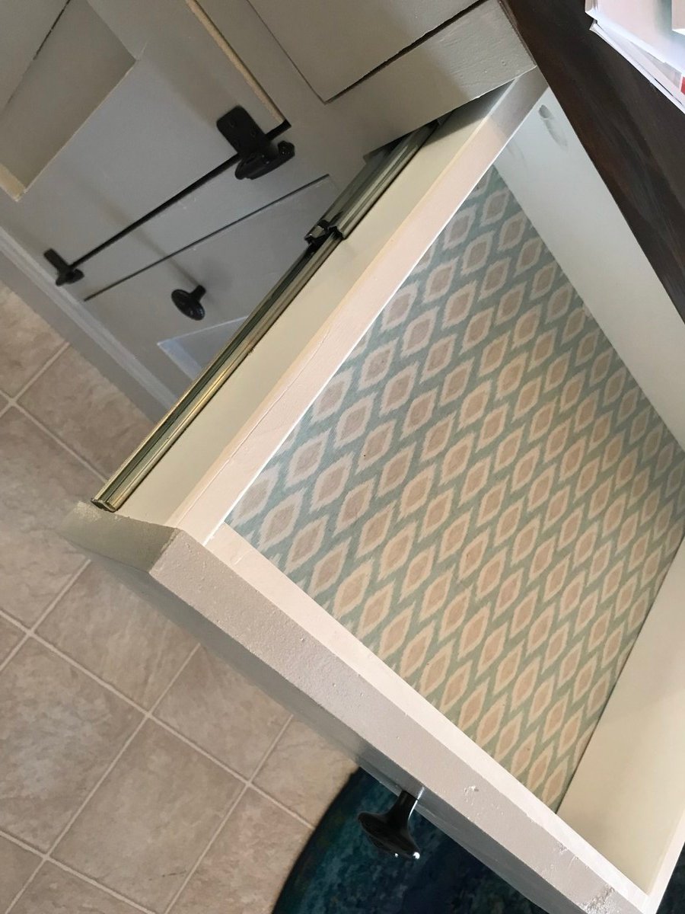
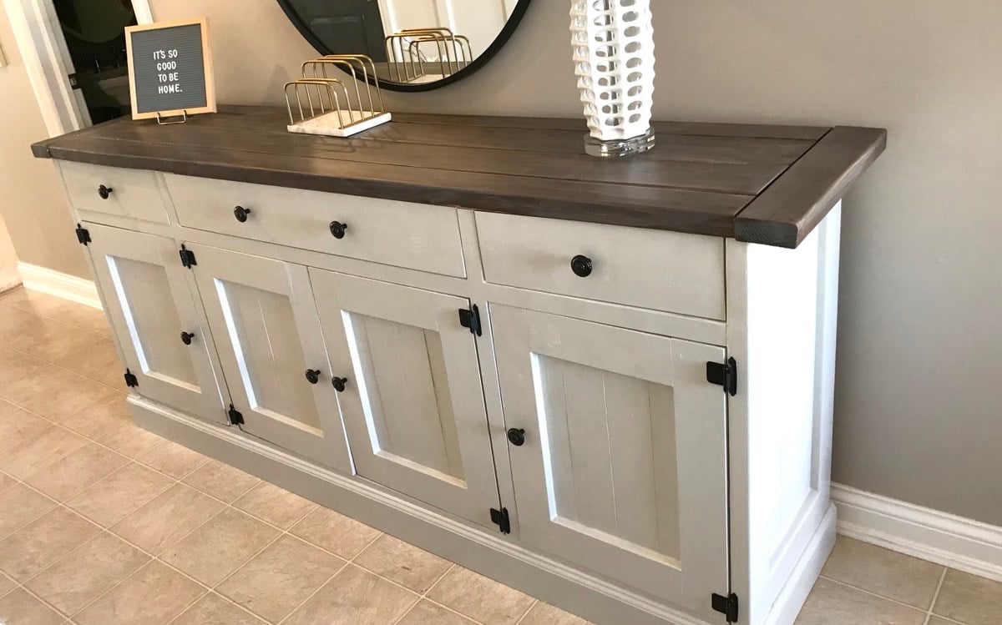
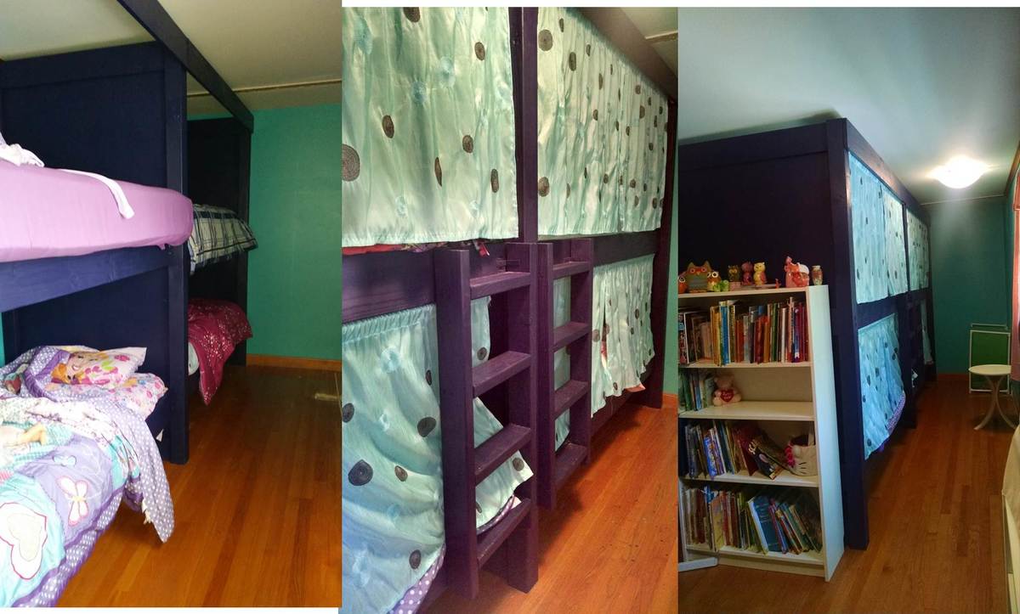
We used the Build a Simple Bed plan and the Bunk Bed from Simple Bed. I modified the plans to build a double bunk bed. We needed a way to fit up to 6 small children in a long, narrow room. Although we haven't built the trundle beds yet, each bunk will also have a trundle bed. The kids especially love their "privacy" curtains!
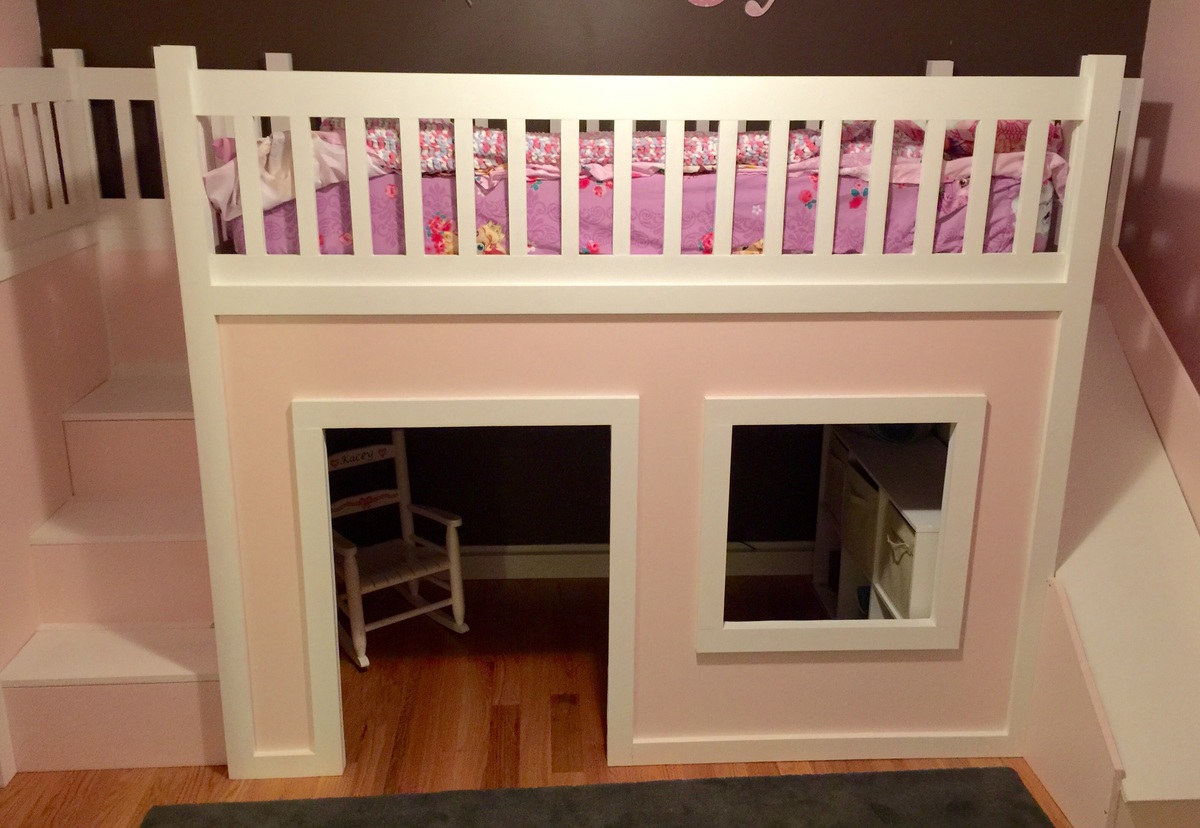
This is by far the biggest project I've completed yet. It actually surprised me how easy it was to complete. It did take me about 4 days to build the project and an additional week to sand and paint the project.
I followed the playhouse loft plans and the storage stairs plans, adjusting only the back to allow for the additional length of the slide. I didn't add the windows to the sides (I didn't see any point in having them there). I also used the castle loft plans for the slide. When I first started this project I was planning on making the slide completely separate. I changed my mind mid project after I had the side wall cut to length at Lowe's, so I just added that small piece to the left of the slide to make up for the gap. I also made this project in 4 separate pieces (stairs, slide, front wall, back) so I could put it together in her room in one evening and not have to kick her out. Once we moved it to her room all I had to do was screw the four corners in and attach the back wall and bed slats.
I definitely recommend not using particle board. I had no idea what the difference was between particle board, mdf and plywood when I started this project. Particle board was less then half the cost of plywood, but looking back I would pay the extra for the plywood. I don't feel like the screws hold well in the particle board and it also chipped on the bottom some. I actually had a chunk come off in the corner where I must of screwed to closely to the edge. I'm sure this is basic knowledge for most, but for those newbies (like me) just a little tip.
I had a lot of fun building this bed (not so much sanding and painting) and learned a lot. Now off to browse for my next project :)
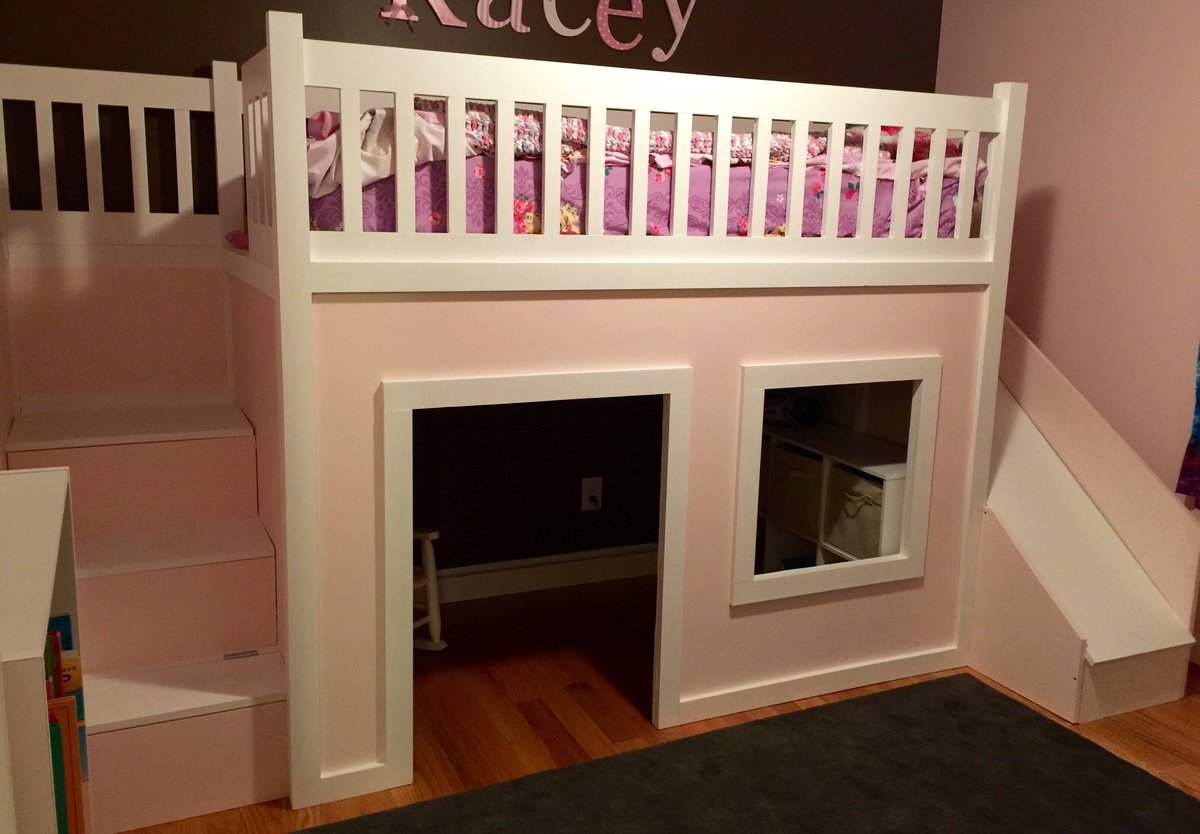
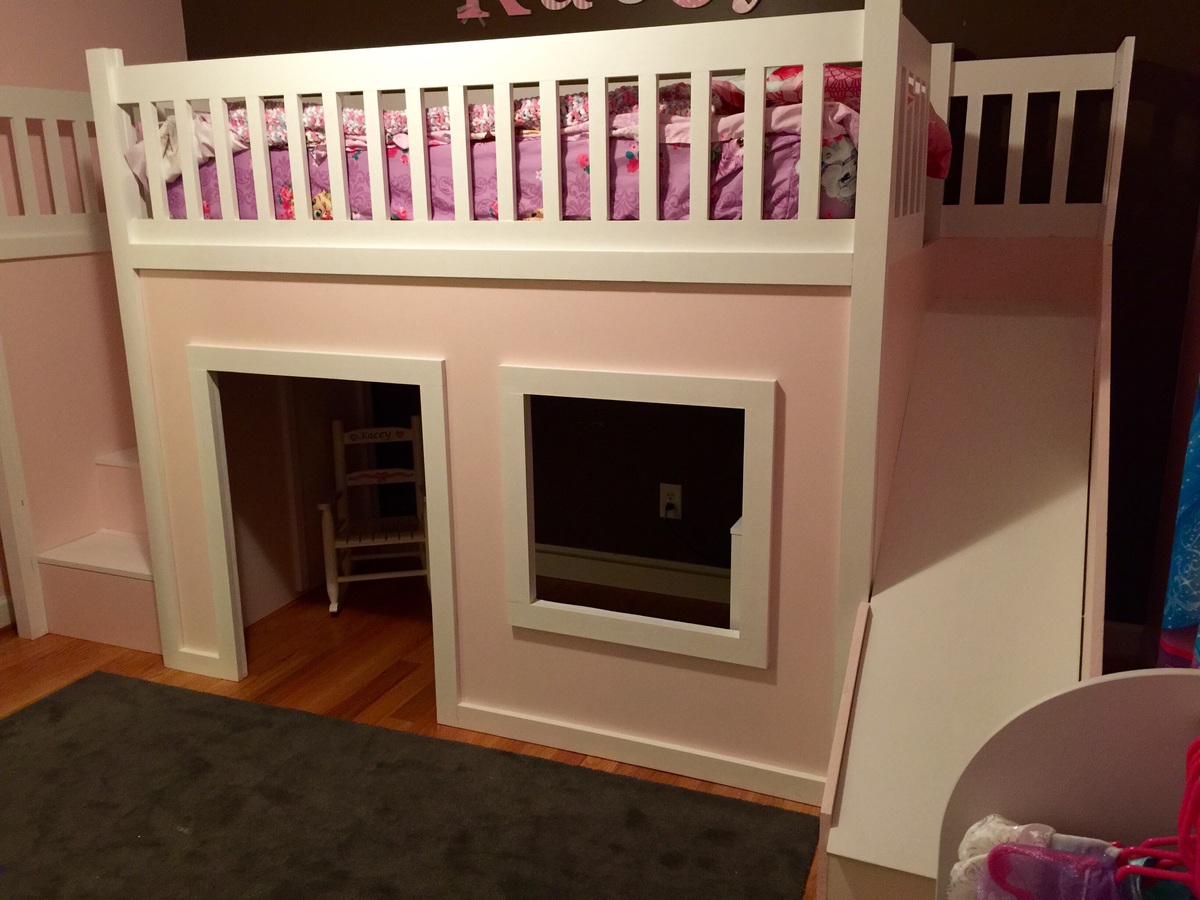
Thu, 07/09/2015 - 07:30
Awesome job! Looks clean and not even close to DIY. Keep it up!
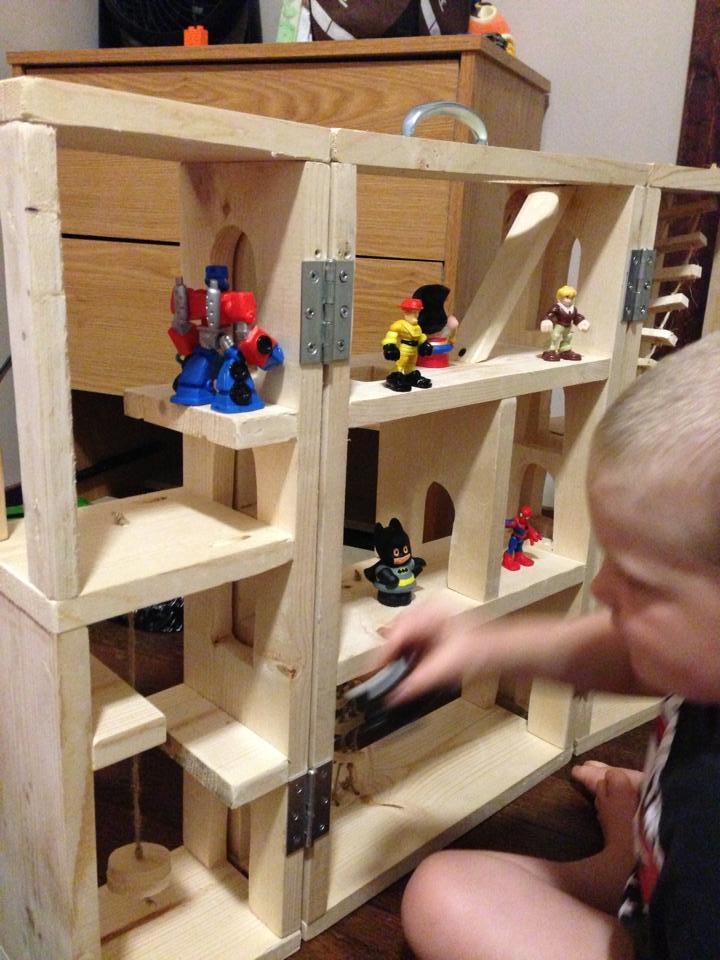
This was hard for me because I am horrible at using the jigsaw. If I do another one I'll probably not do as many door openings.
It took longer than expected due to filling in all the pocket holes an waiting for the wood filler to dry.
My grandson loves it, he didn't care about my mistakes on it.
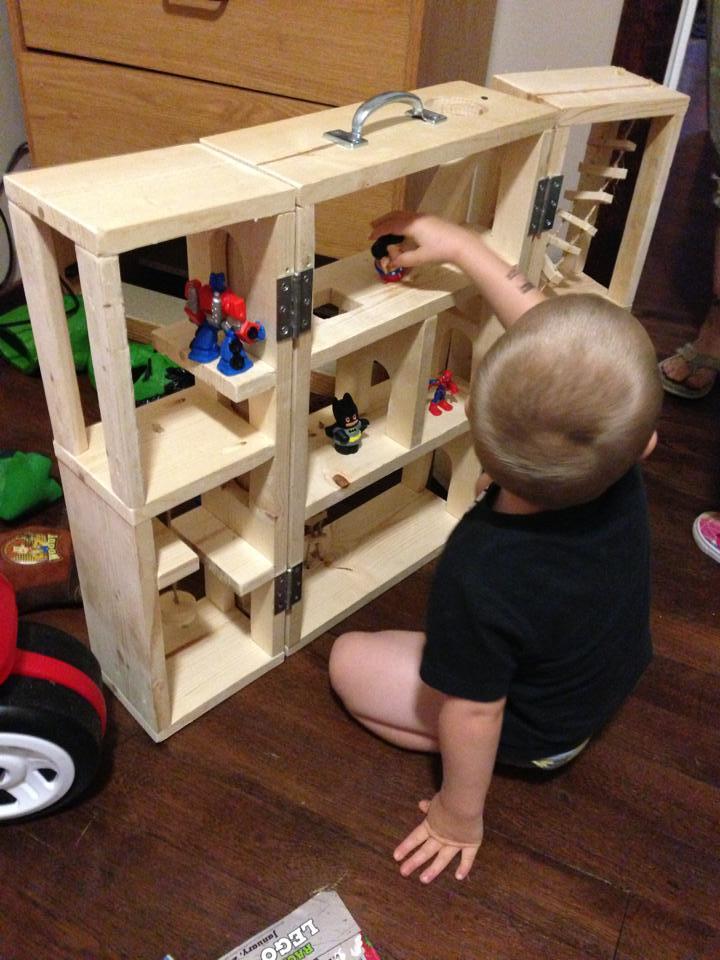
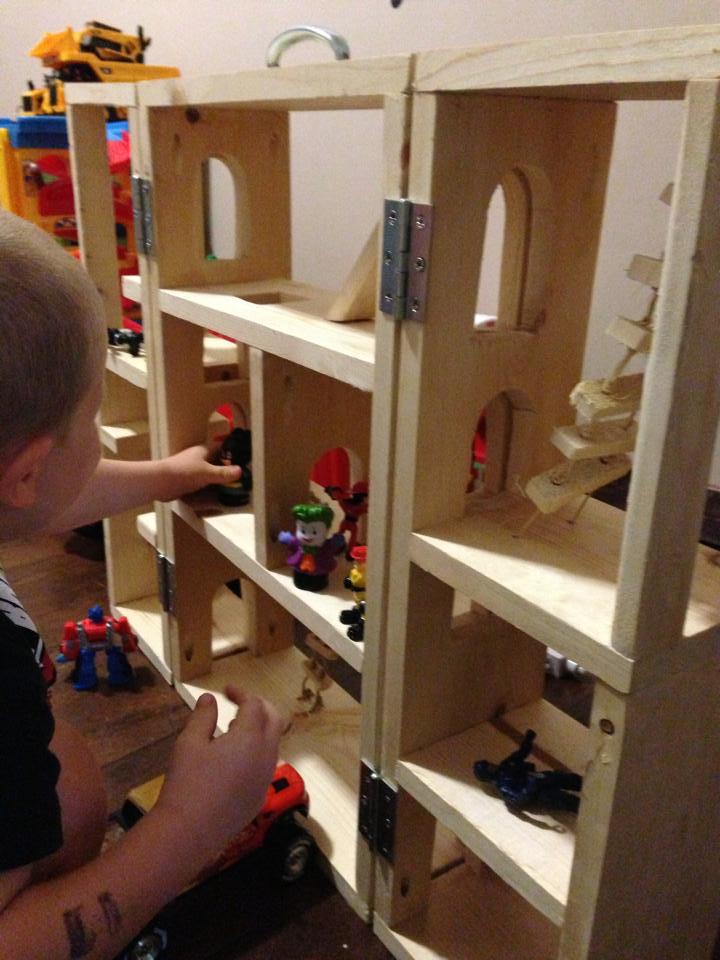
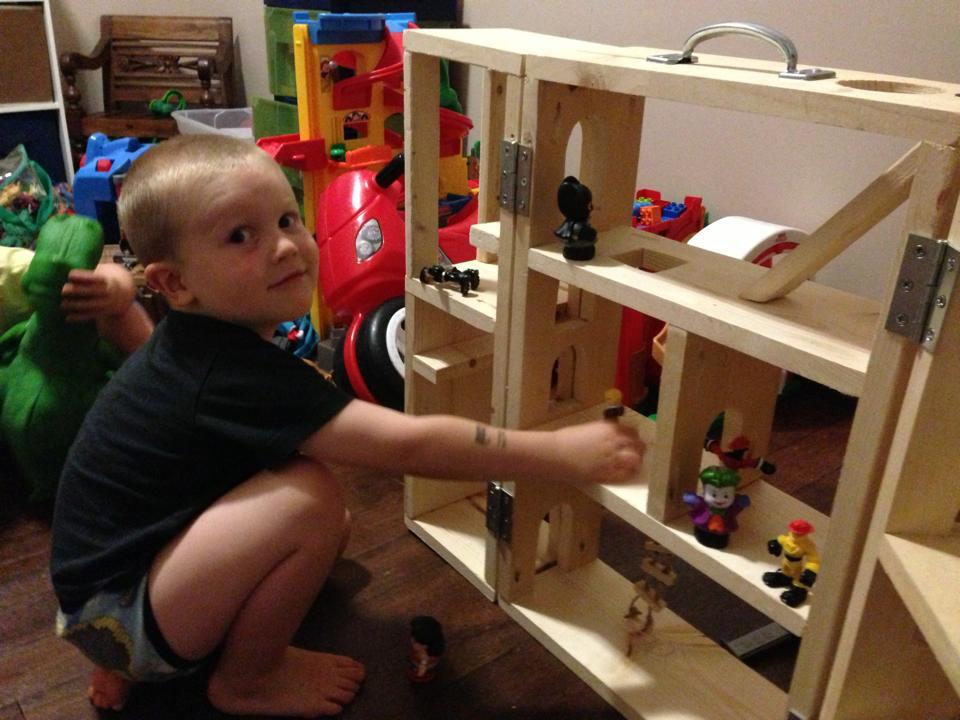
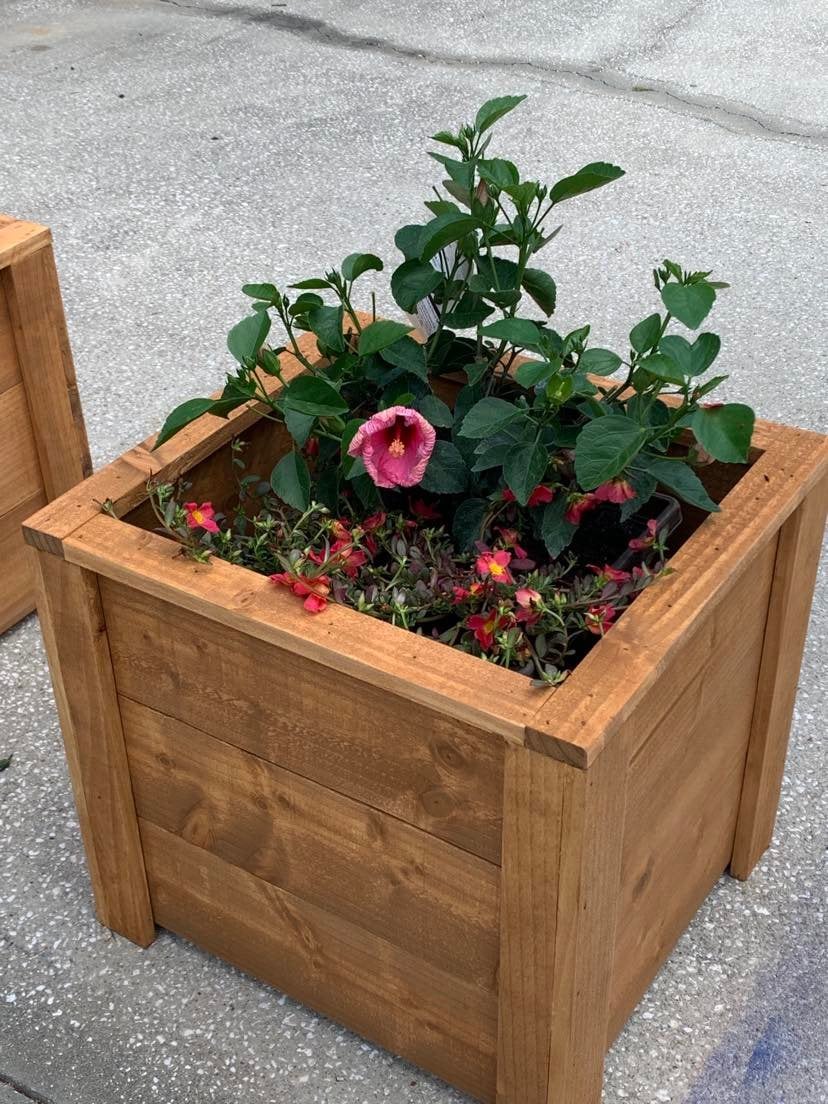
Thanks Ana, I built your planter box, actually built 2 of them, one for each mom. The were a huge hit and I already have people asking me to build them one.
So loved building this planter box. Thanks for all you do for your fellow woodworkers!
Dale G
Callahan, FL
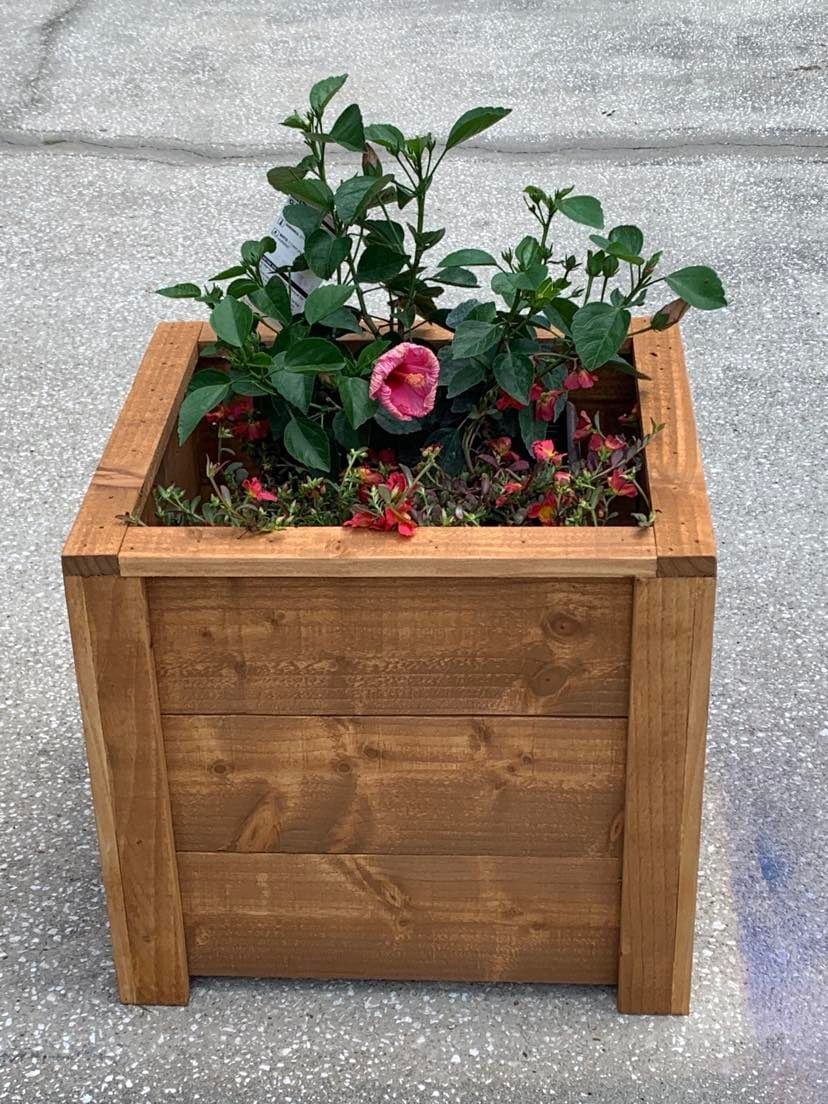
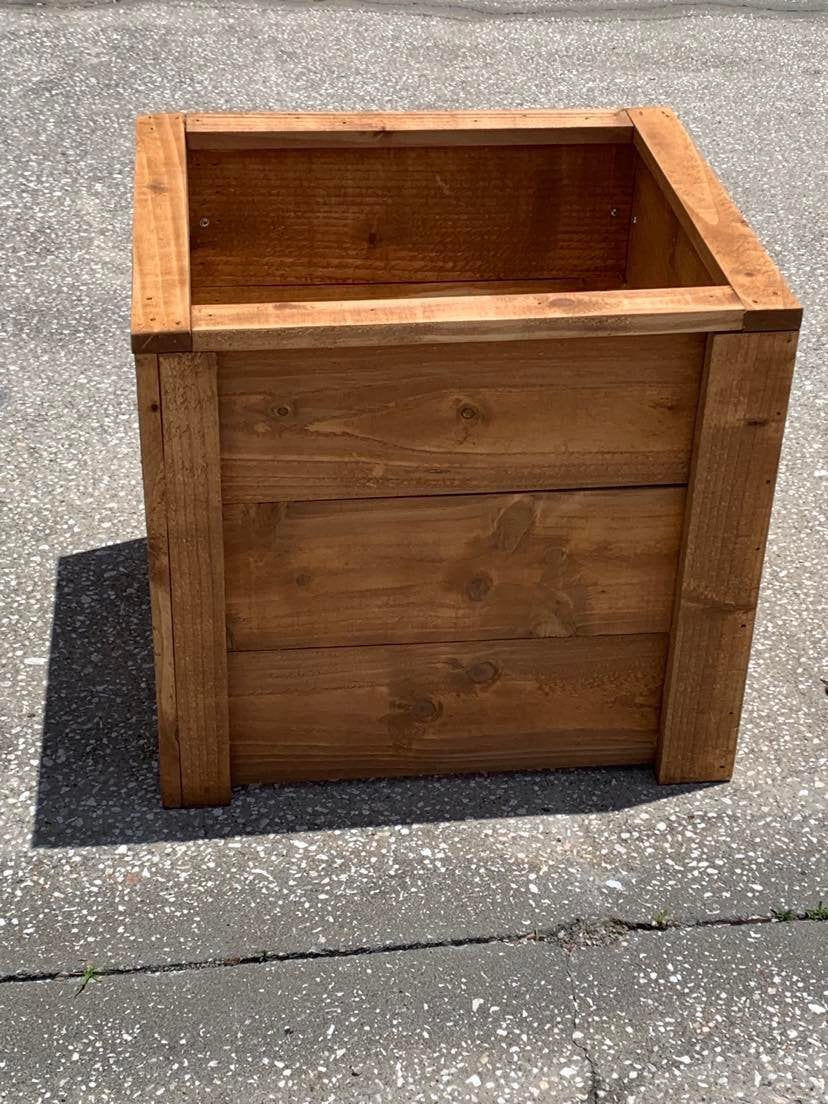
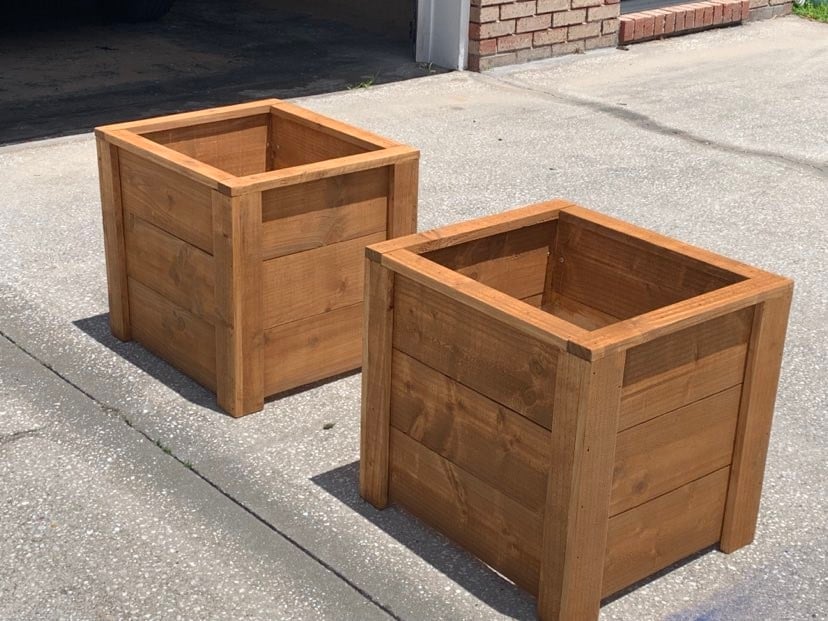
Tue, 05/10/2022 - 07:05
Love these, wonderful idea for a mother's day gift, thank you for sharing!
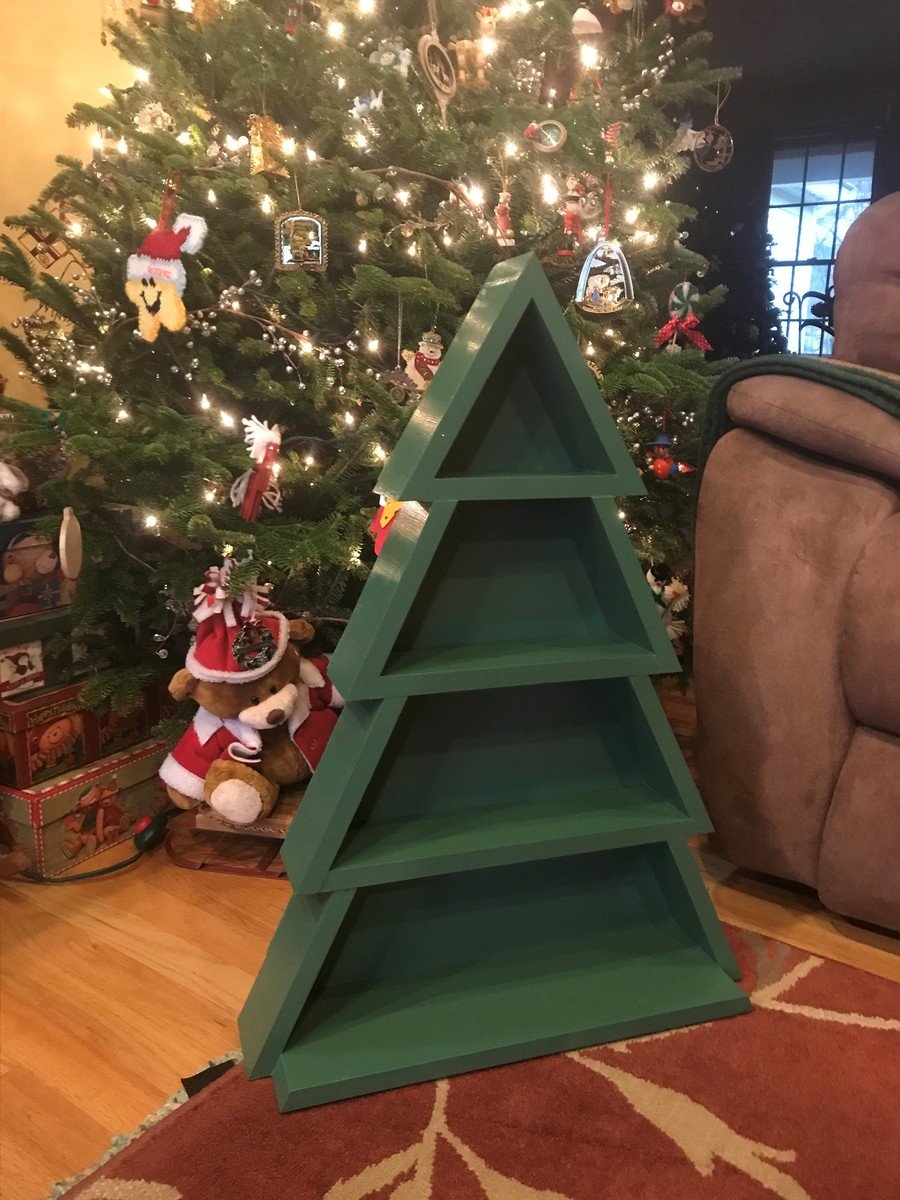
I found the Christmas tree shelf plans and since I had drawn my wife's aunt's name for this year I knew she'd appreciate this build. I chose 1x6 top choice pine and a wider piece for the base since she may decide to set this on the floor instead of hanging it. I also had some oak plywood I used for the back. I screwed all the pieces together, countersunk and filled the screw holes with wood putty. The paint I used was Benjamin Moore, the color was Balsam (567) and I really like how the color came out. I painted the back and the bottom with standard black interior paint just to protect the wood a little. I coated it with a couple of coats polycrylic and bought a couple of Christmassy items for the shelf to get her started. Can't wait to see what she thinks on Christmas day.
This can easily be built in less than a weekend depending on your skill level. I had to recut one of the boards when I caused some damage while putting it all together. The sanding, painting and finishing takes as long as you want depending on the finish and care taken.
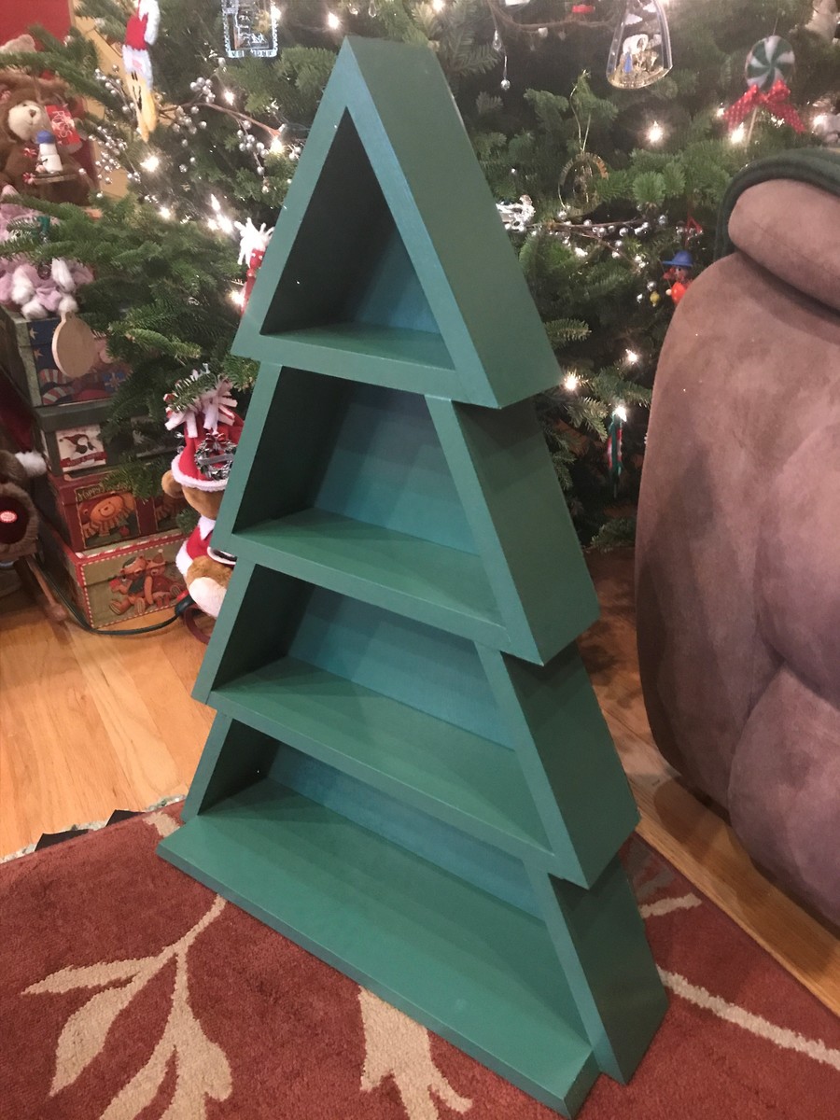
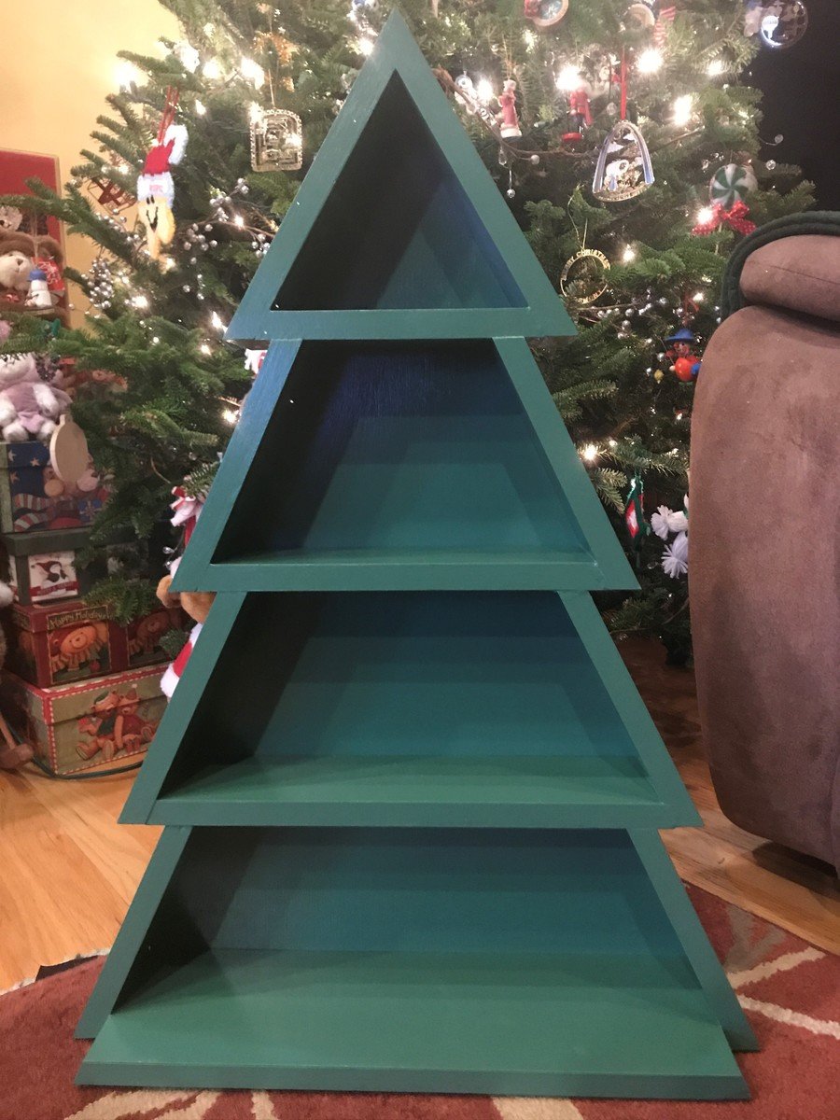
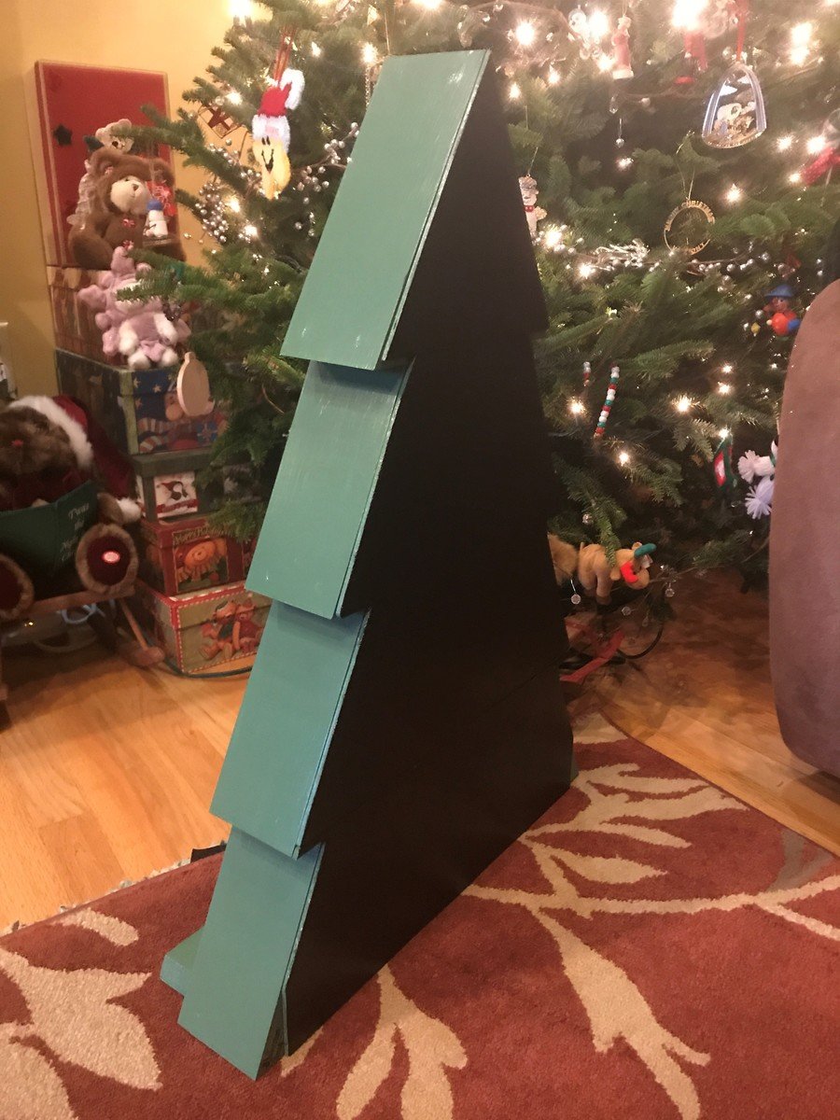
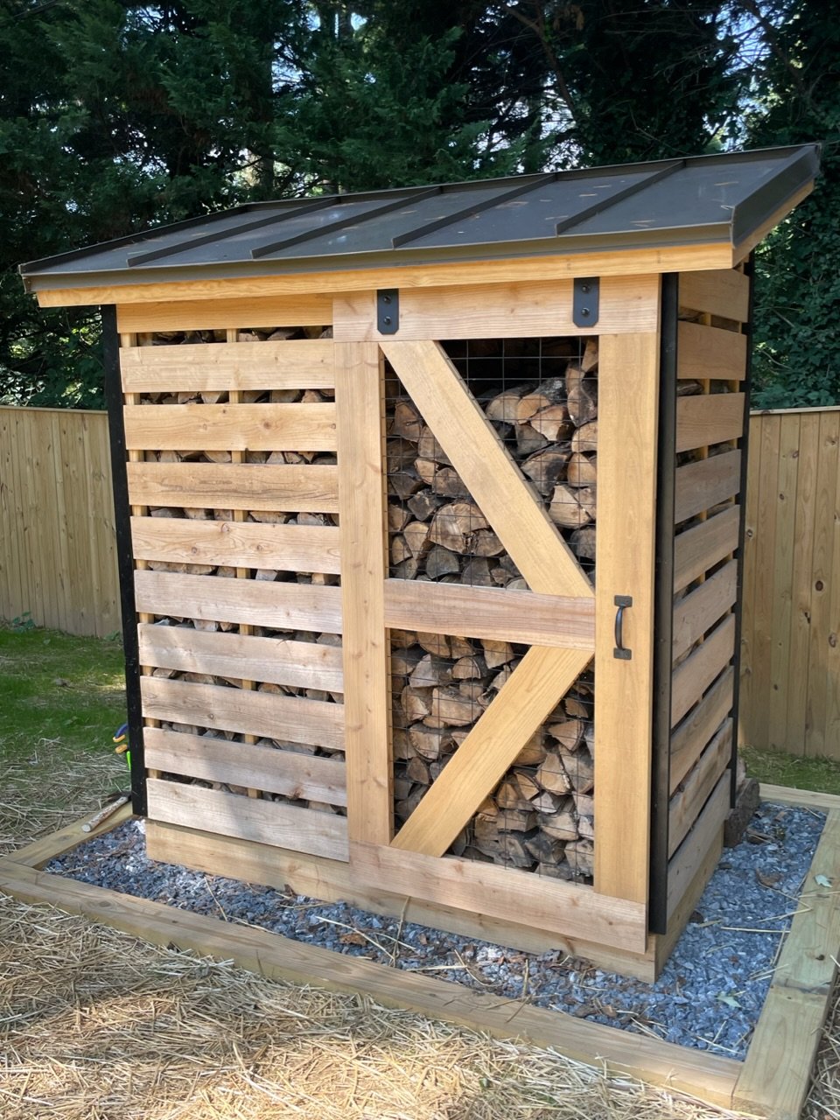
Spaced out the boards to allow airflow; did a sliding barn door and metal roof. Thanks for the plans!
Wed, 10/19/2022 - 08:23
This is totally awesome, way to think outside the box! Thanks for sharing.
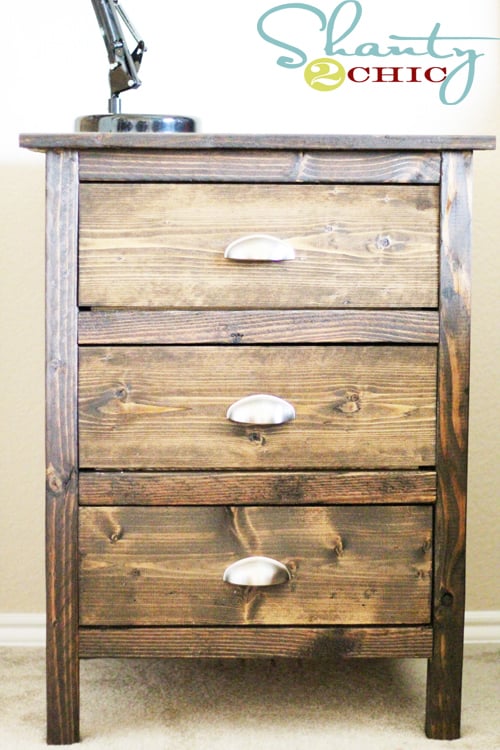
Love these night stands! I spent $40 on lumber for two night stands and $30 on the hardware! You can see more pics of my finished night stands at www.shanty-2-chic.com
Mon, 08/29/2011 - 20:10
We made two of these same night stands earlier this month. I haven't taken a good enough picture to post on here. I need to do that. Great job!
Wed, 09/28/2011 - 22:17
This is wonderful. I'm looking for something similar to build in the next couple weeks. Could you share the plans for it please?
Mon, 05/28/2012 - 06:25
My hubby made these for my daughter and they turned out awesome.So now I have to have them too. He is working on them now, but we are making them out of some oak we already had. Can't wait. Now I need a matching headboard!! Looking for plans...
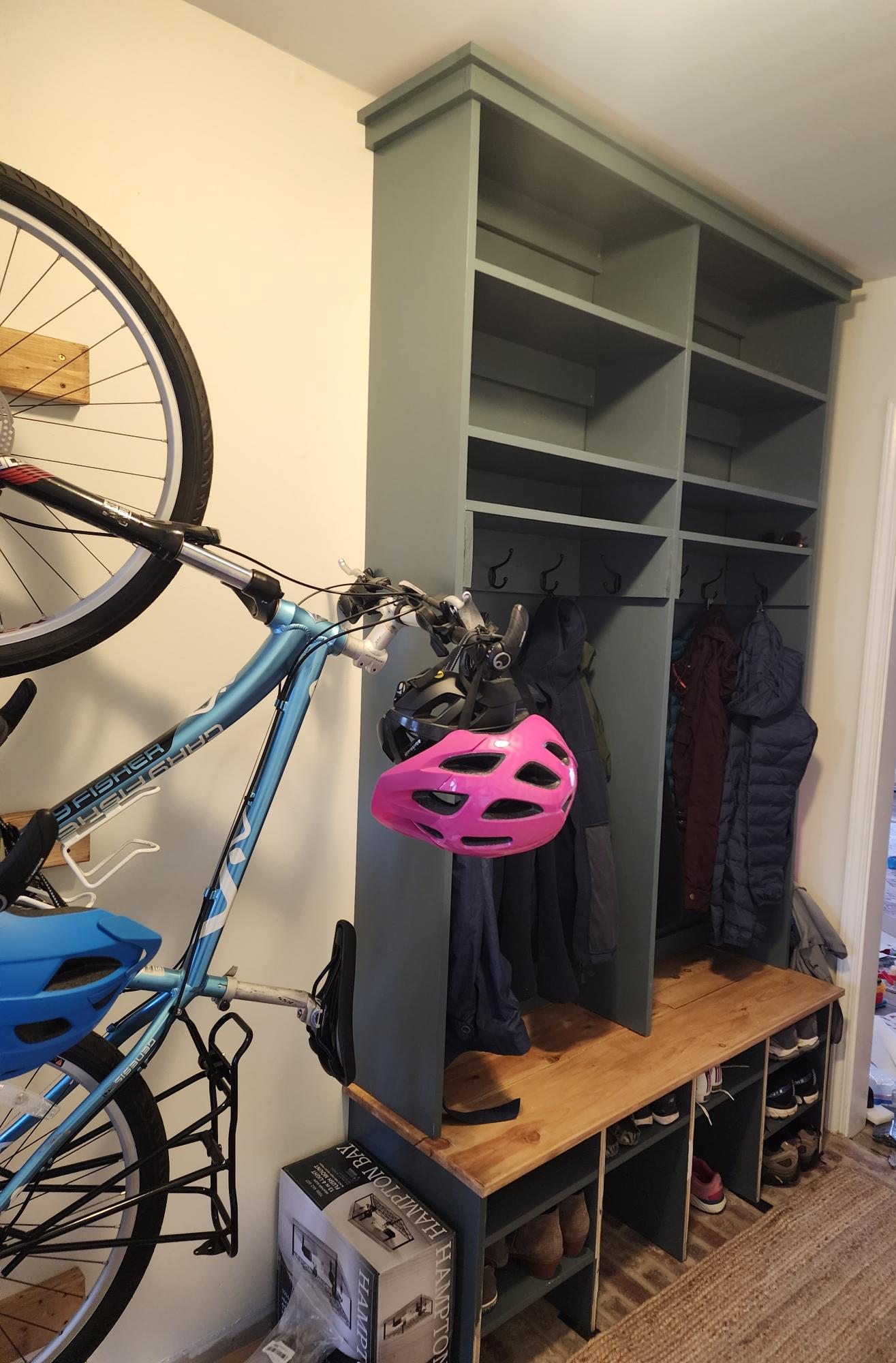
I have been dreaming of this project for YEARS! I used shelfhelp to design the shelf size and the open bottom mudroom plans with matching hutch and the plan with lift up boot storage for inspiration. I still need to add trim but I'm so excited I couldn't wait to say THANK YOU for all the inspiration and help! We absolutely LOVE it!!
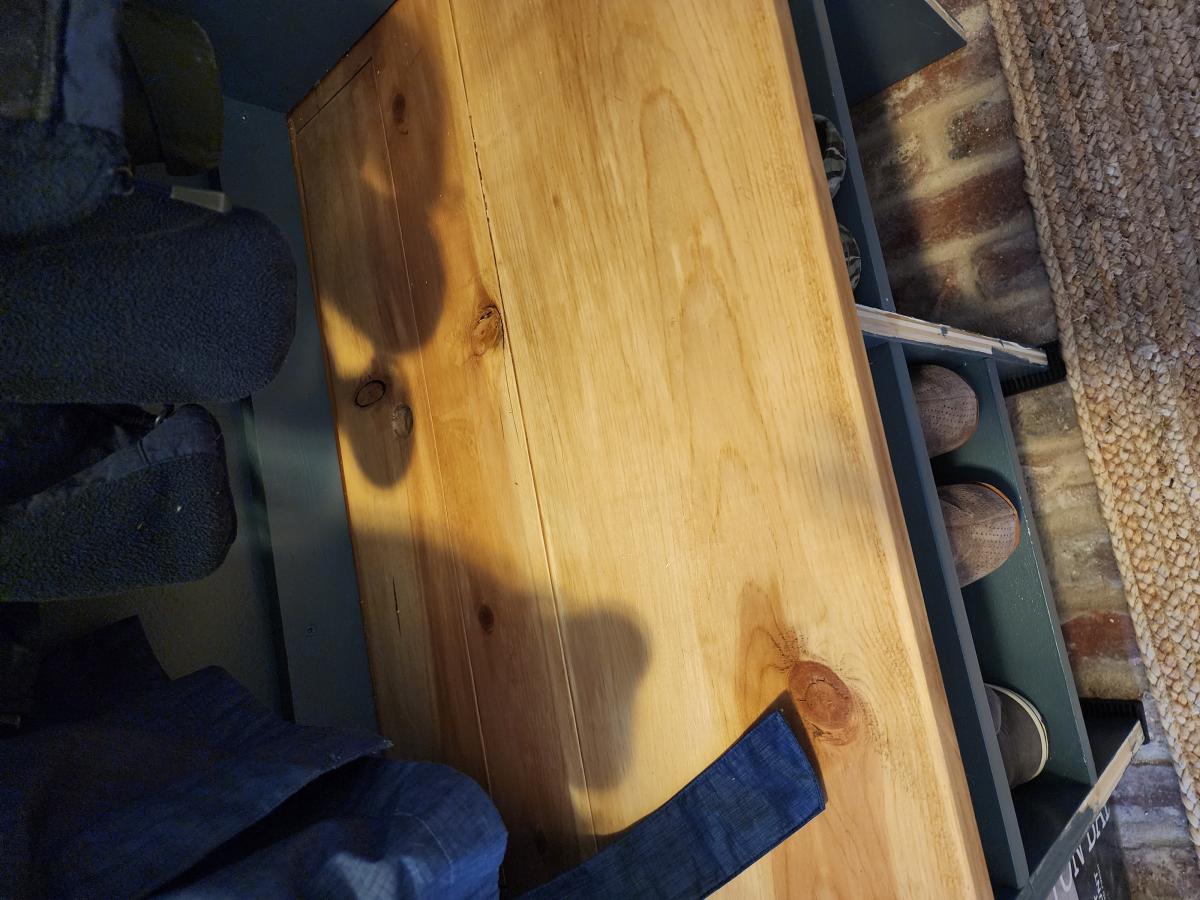
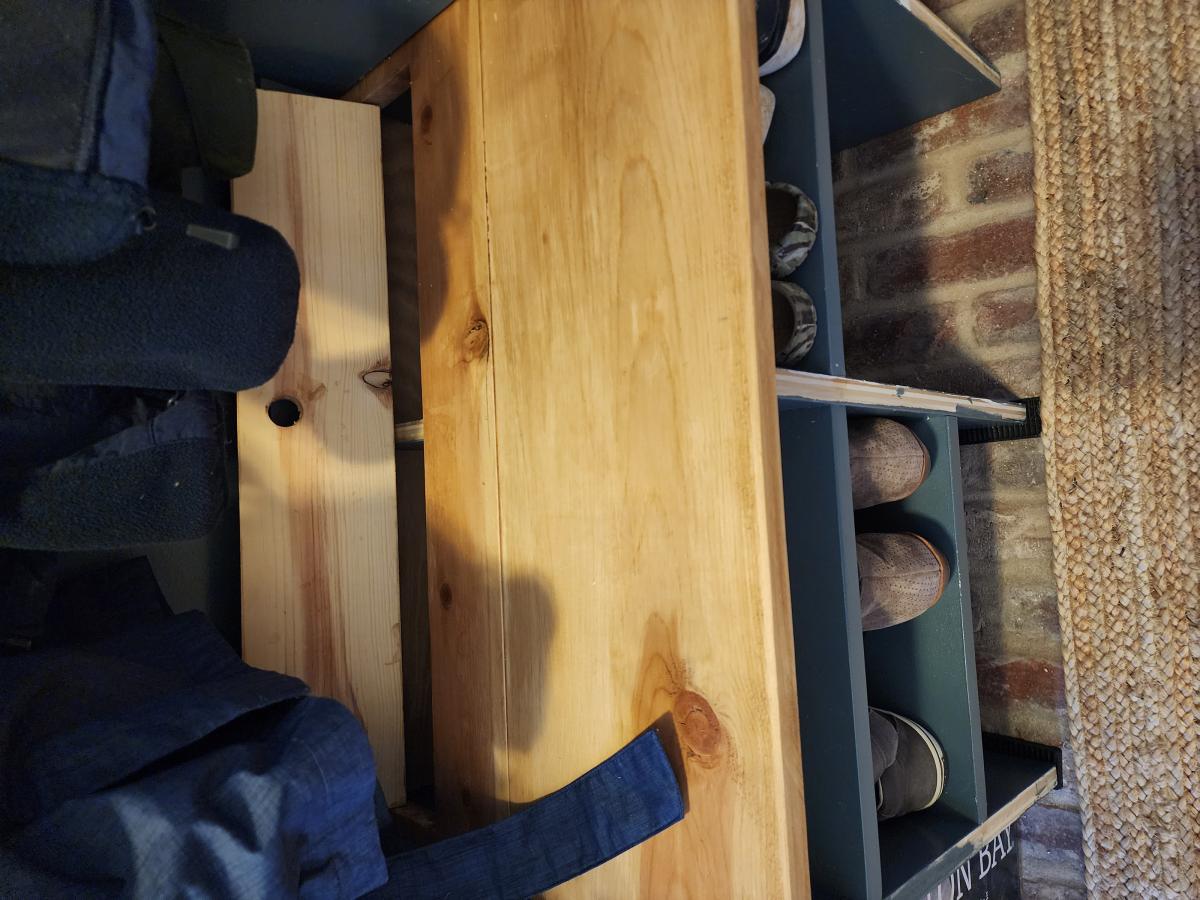
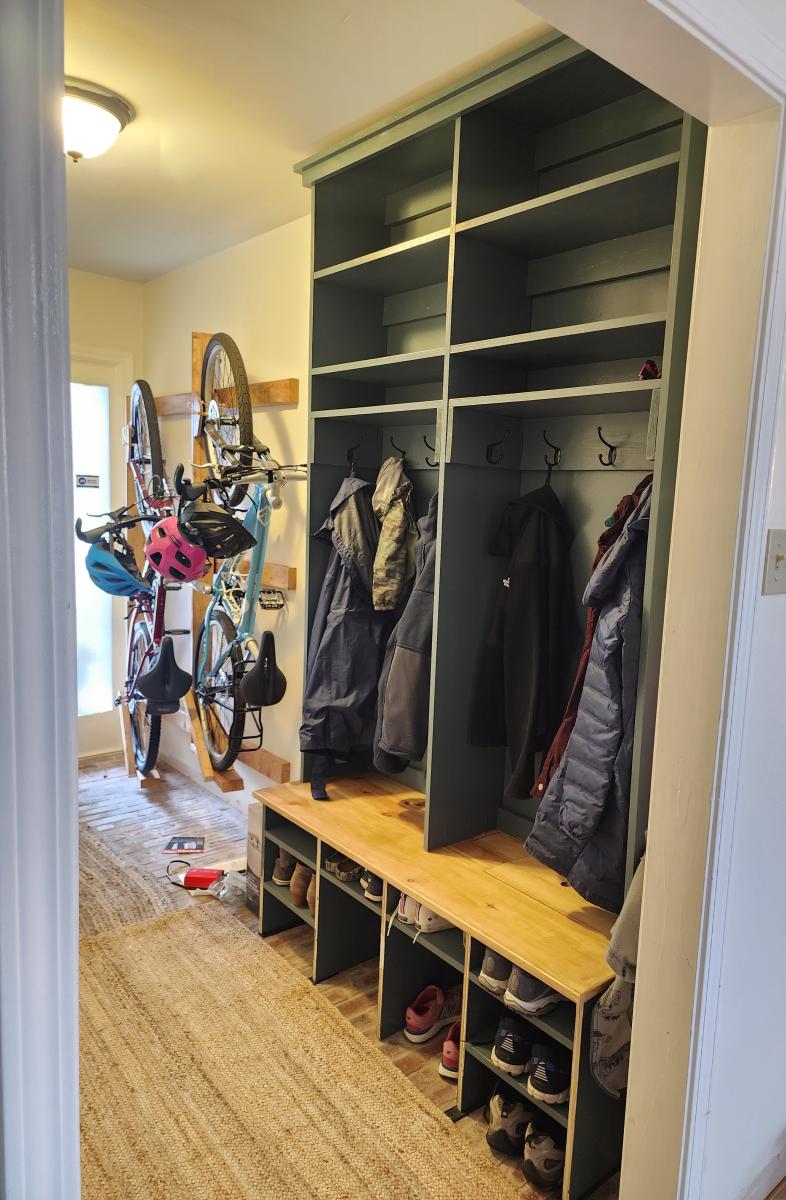
Sun, 11/20/2022 - 12:36
Love the color choice, and the build is phenomenal! Thank you so much for sharing.