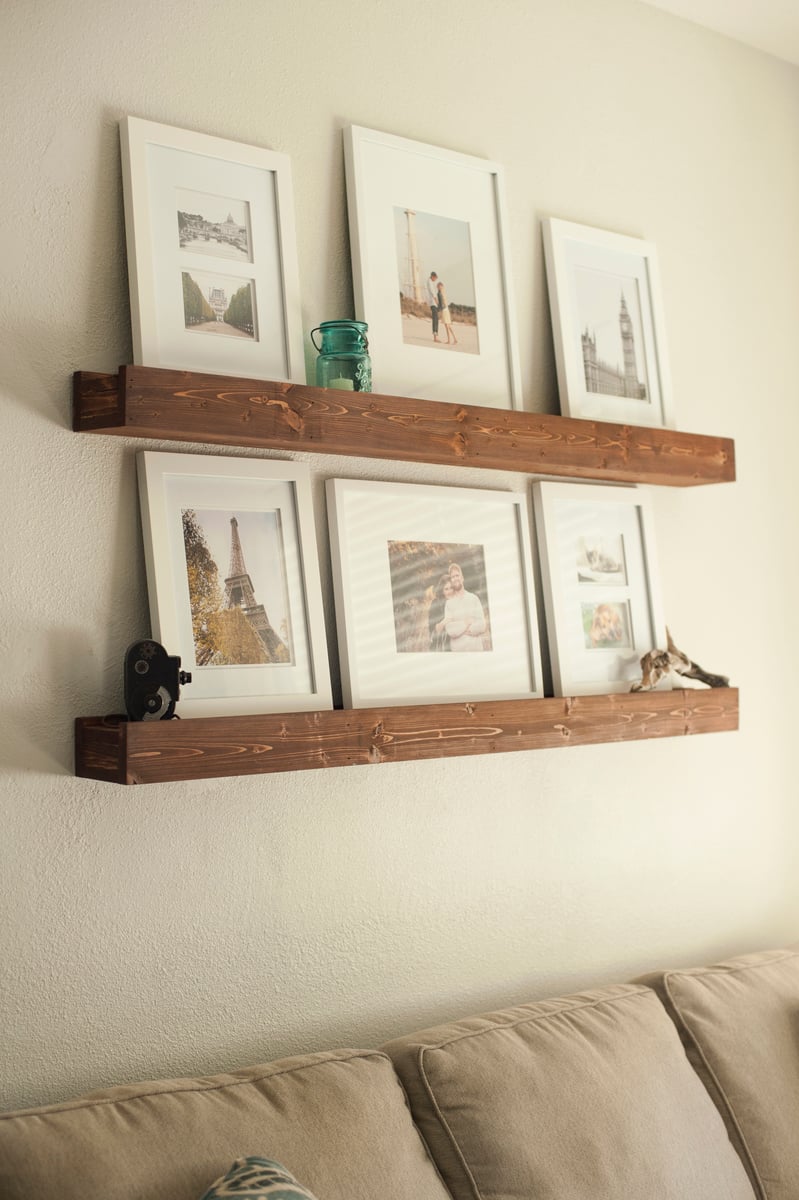Numbered Cubby Shelf
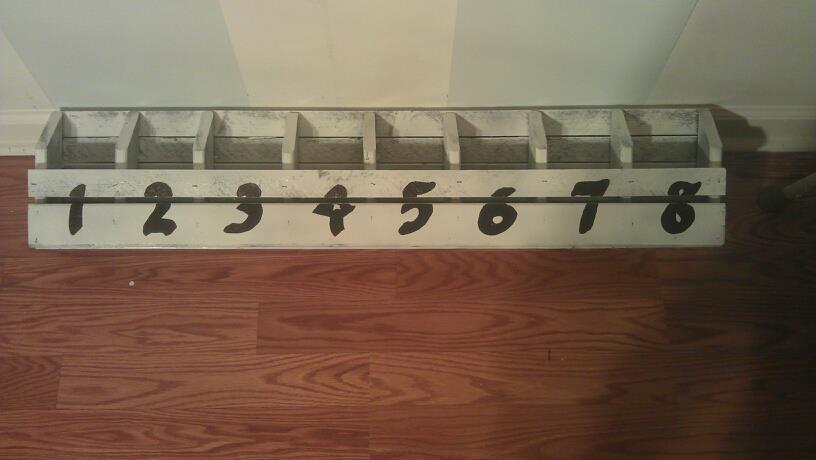
I loved this project and knew I had to do it. I decided it would work great for all that little stuff I had accumulating on my scrapbook table like glues, pens, scissors etc, now I will have room to actually scrapbook!

I loved this project and knew I had to do it. I decided it would work great for all that little stuff I had accumulating on my scrapbook table like glues, pens, scissors etc, now I will have room to actually scrapbook!
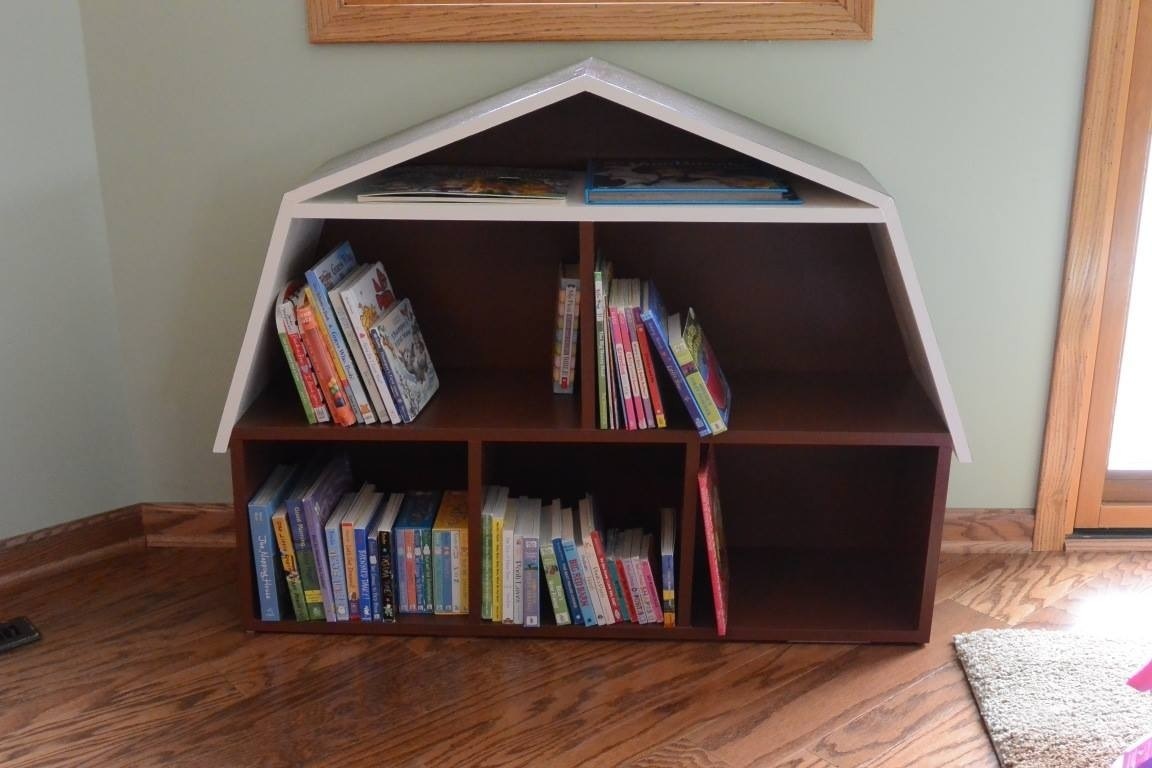
I changed the overall width (now 42" & height 34") to fit my space. All roof/shelf angles are cut at 22.5 degrees still. I used a circular saw beveled and upon assembly, I needed to caulk the seams. I also caulked the joint of divider and shelf and filled in the pocket holes to make it "prettier" before painting. I made a barn door to go in the middle cubby on the bottom to make the bookshelf interactive, but the dividers weren't quite square and the door made it more obvious. Definitely a fun build!
Cut changes:
bottom - 40.5 inches
middle shelf - 42 in at longest point
loft shelf - 32.5 inches
top roof pieces - 17.75 inches (I originally cut these at 18.25" & then removed another .5" from each piece)
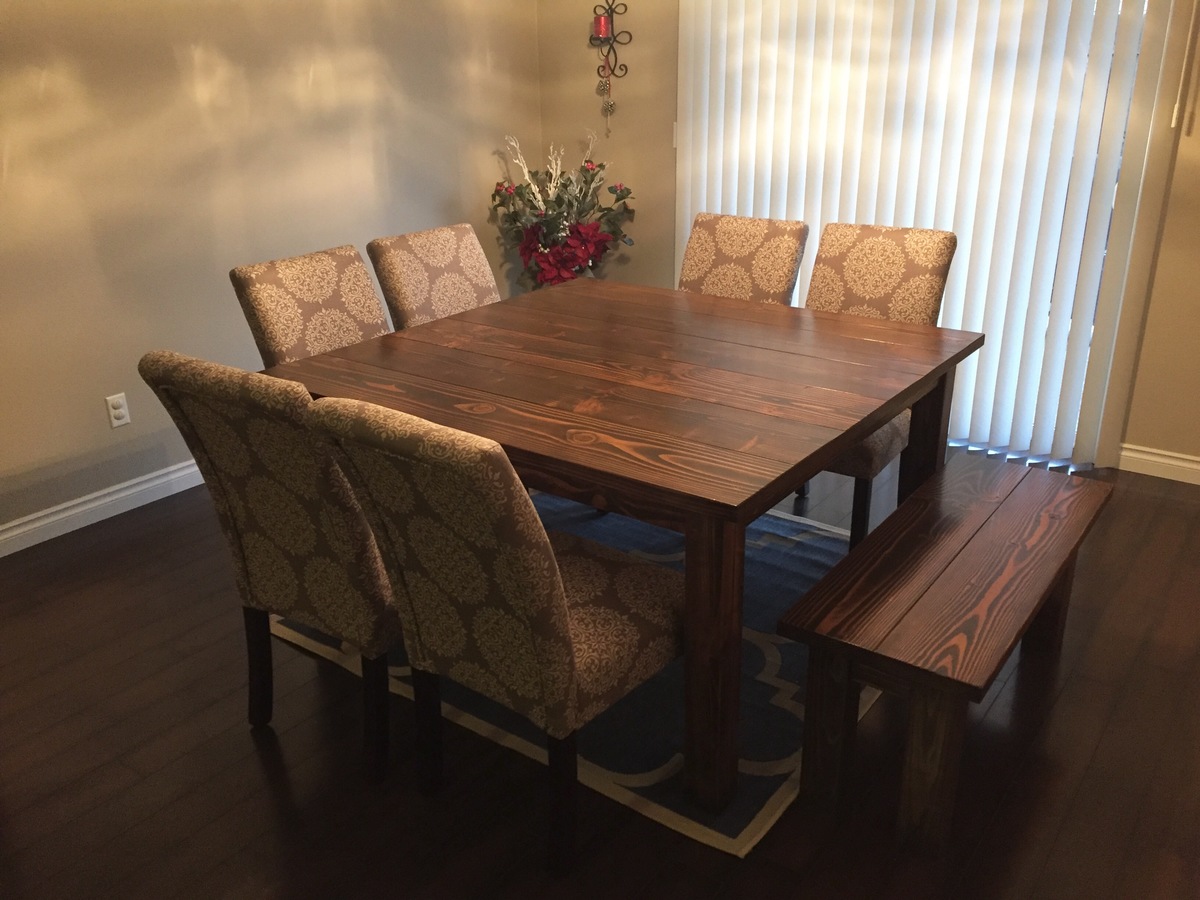
This is a square farmhouse table I built for my dining room. It is just under 5ftx5ft size. The top is 6 planks that I cut down from 2x12 down to 10inch sized planks. Then routered each plank with a 1/8 roundover router bit. I made the bench big and wide since I wanted it safe and stable so my toddlers don't fall off. Lots of sanding since this is all kiln dried construction lumber. I sprayed varathane poly, water based, and loved it. I put 4 coats on of semi gloss, came out perfect.
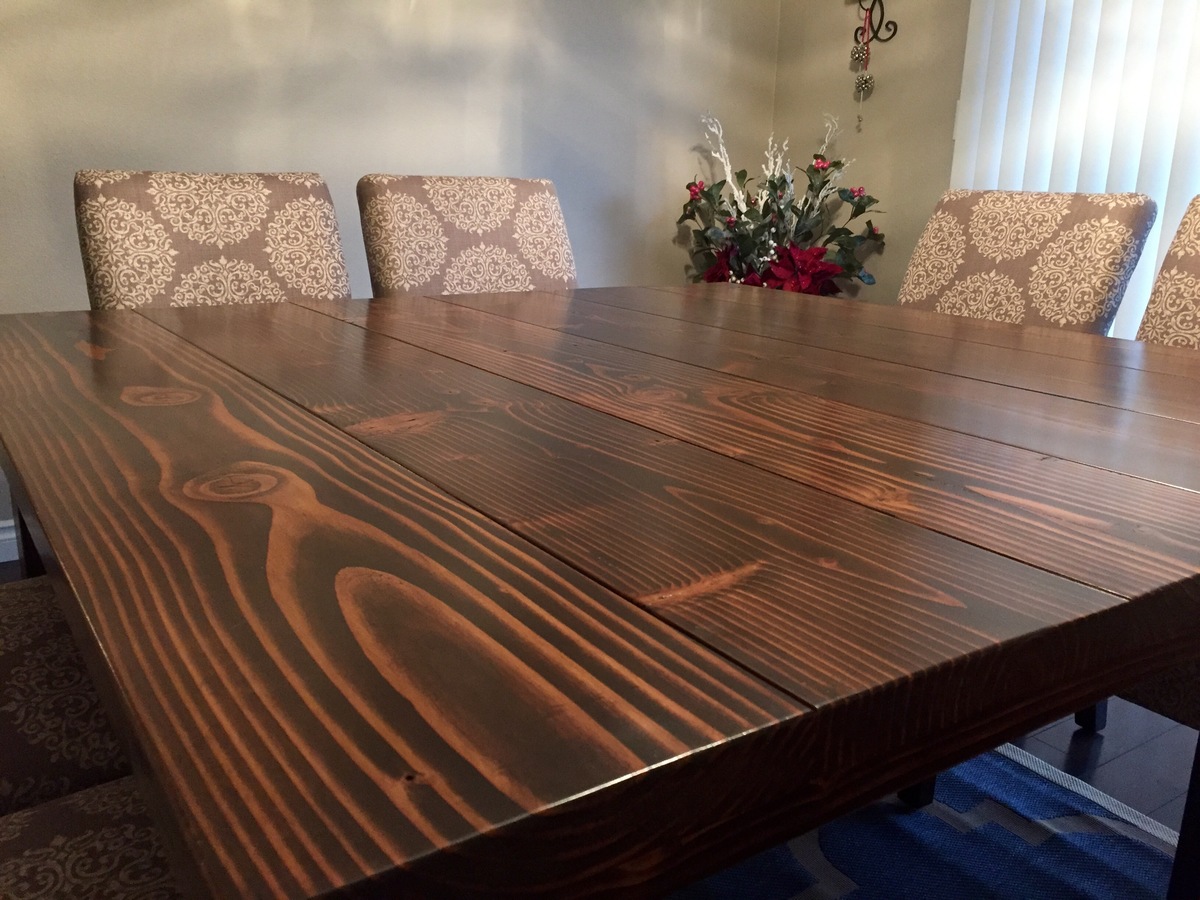
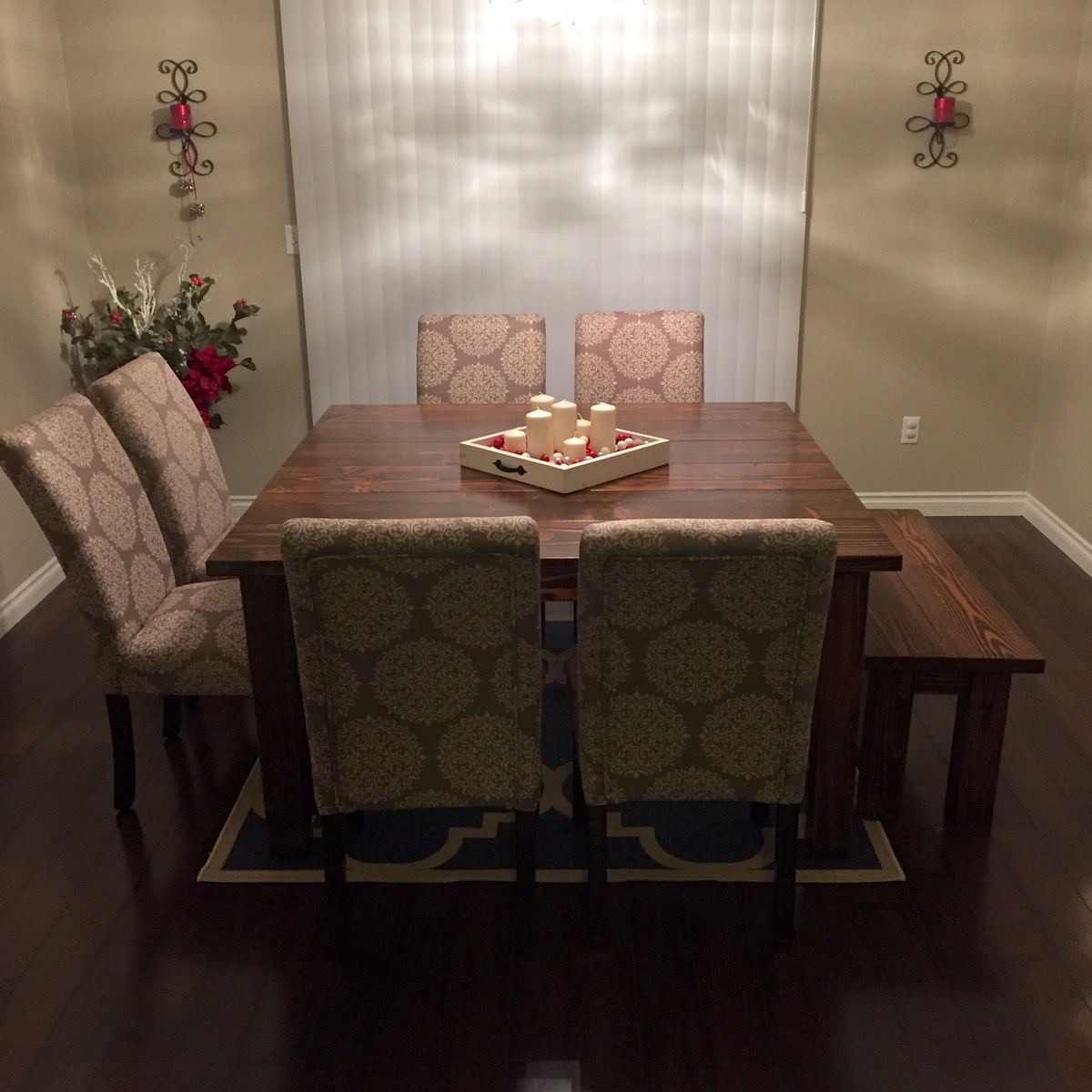
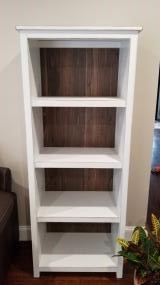
Bookcase followed plans exactly, finished in rustoleum white, varathane carbon gray stain for back paneling.
Finished with satin oil based poly to add some protection.
This planter was made from all reclaimed woods from a door, book shelf, a pallet, and a fence that was being thrown away. I like to try to keep the landfill from overflowing by reducing as much waste as I can. Every piece of trash counts you know! Reduce, Reuse, Recycle, Reclaim! Me go eco....you go too!
For the story visit my blog:
http://me-go-eco.blogspot.com/2011/09/so-what-do-you-do-with-these.html
I'm on twitter if you want to follow me: Me_go_eco
Thanks for stopping by. Have an awesome day! =)
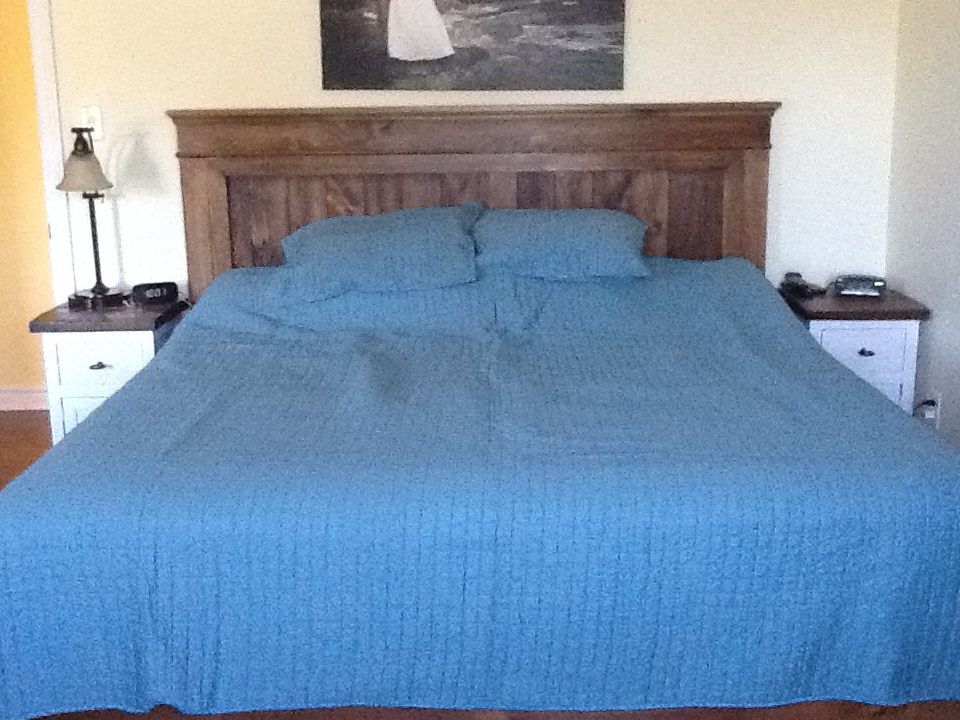
We wanted a king sized bed but had been holding off because I wasn't ready to buy all new bedroom furniture.
We love our new bed and we love how our bedroom is coming together!
We followed the plans, but adjusted the height for our new mattress, and then omitted a bit of the extra trim.
We managed to build the bed as a platform bed, for less than what we would have paid for the box spring!
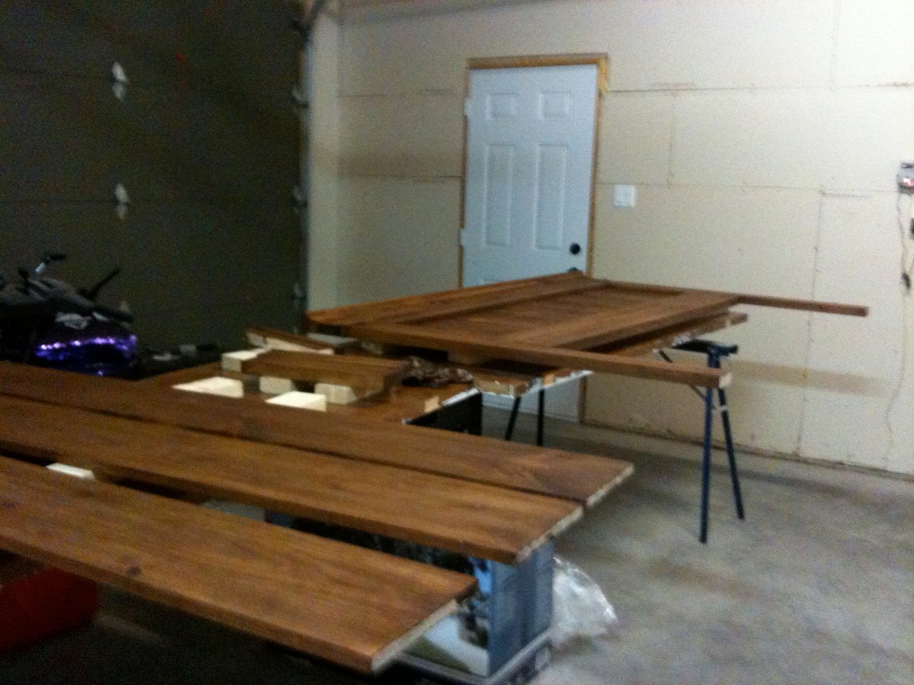
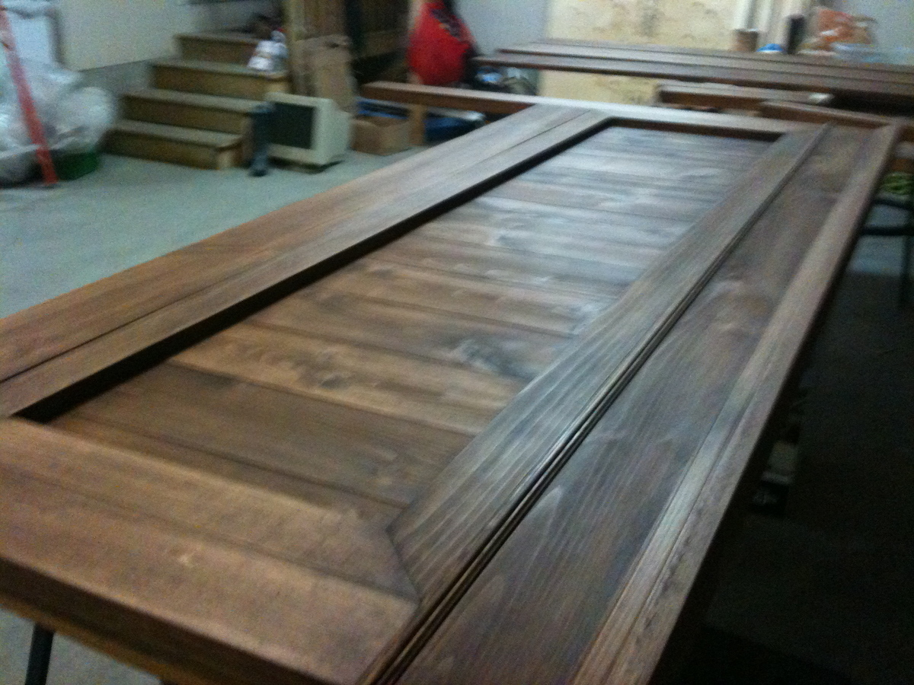
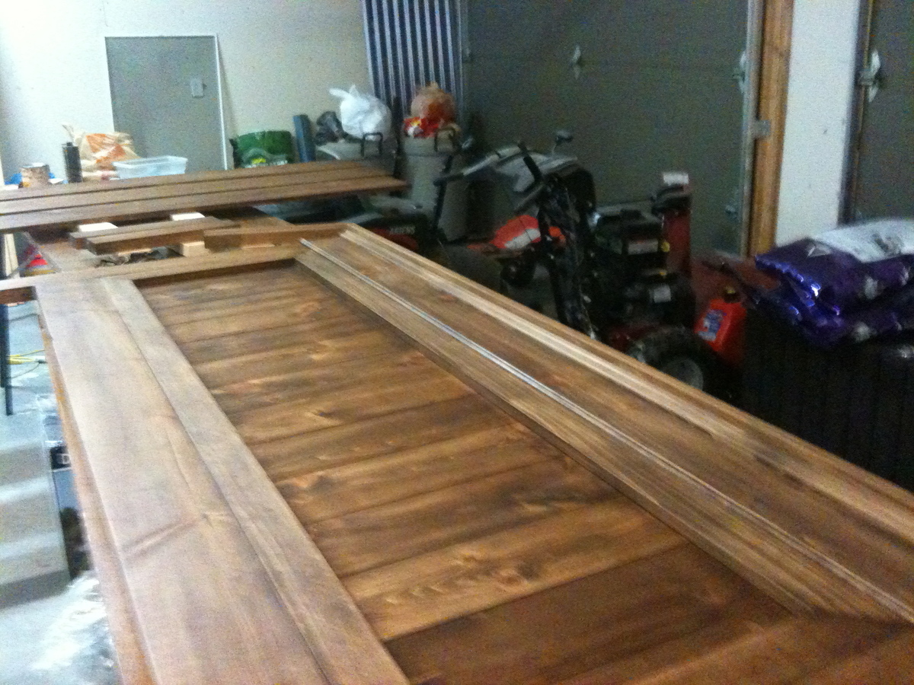
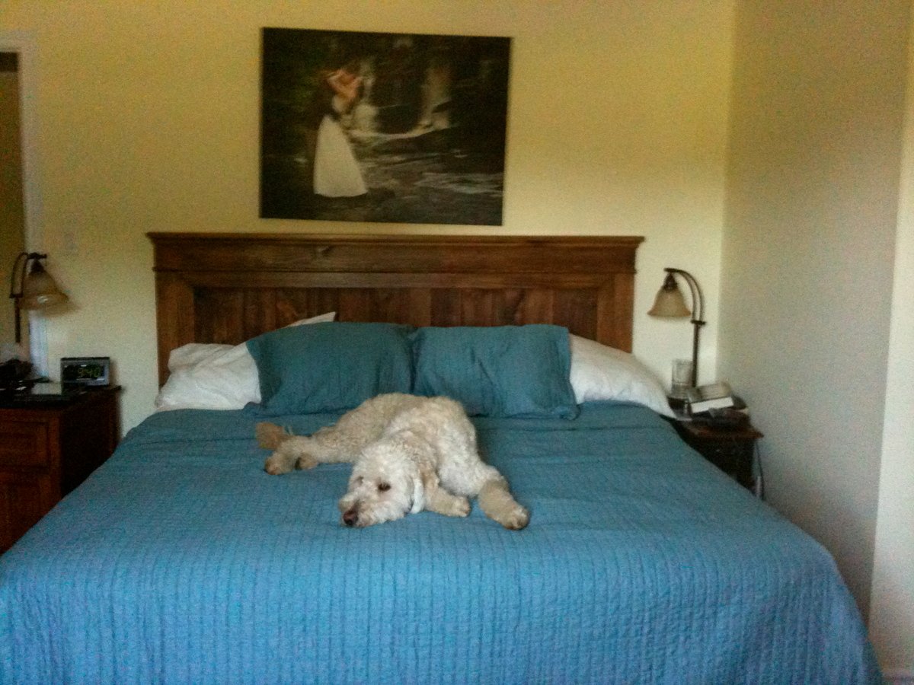
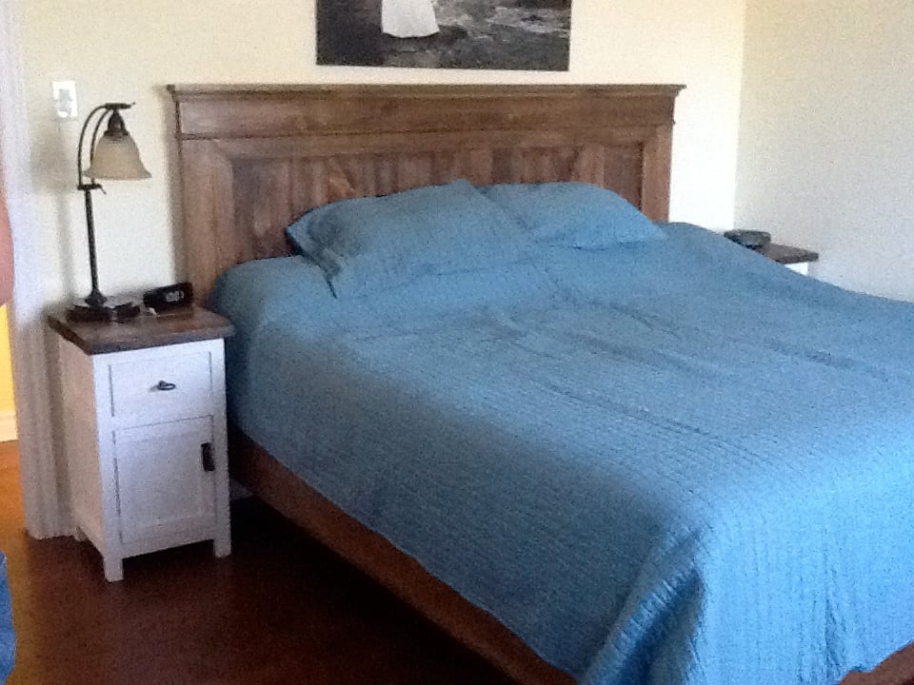
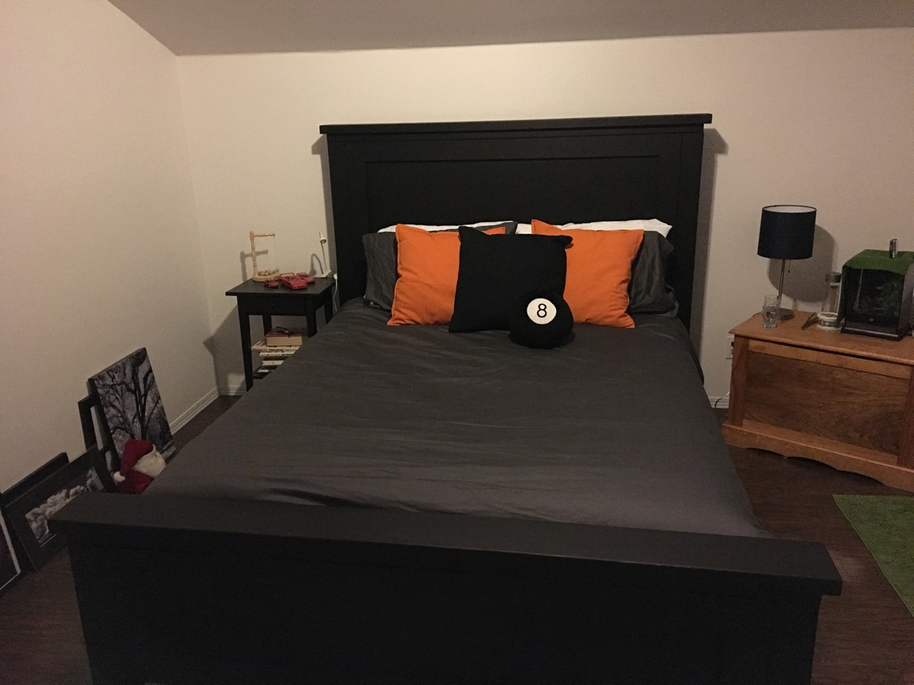
I used Anna's plans, but I wanted to reduce the weight of the bed so I replaced the 2 x 10's with 1 x 8's and I made the cross slats 1 x 4's face up. The 1 x 4's also create a platform to put your bed on so no need for ply wood or box springs. This is still very sturdy, but about half the weight as the original plan.
Thanks Anna for the great ideas and plans! Now I am on to the farm table, wish me luck!
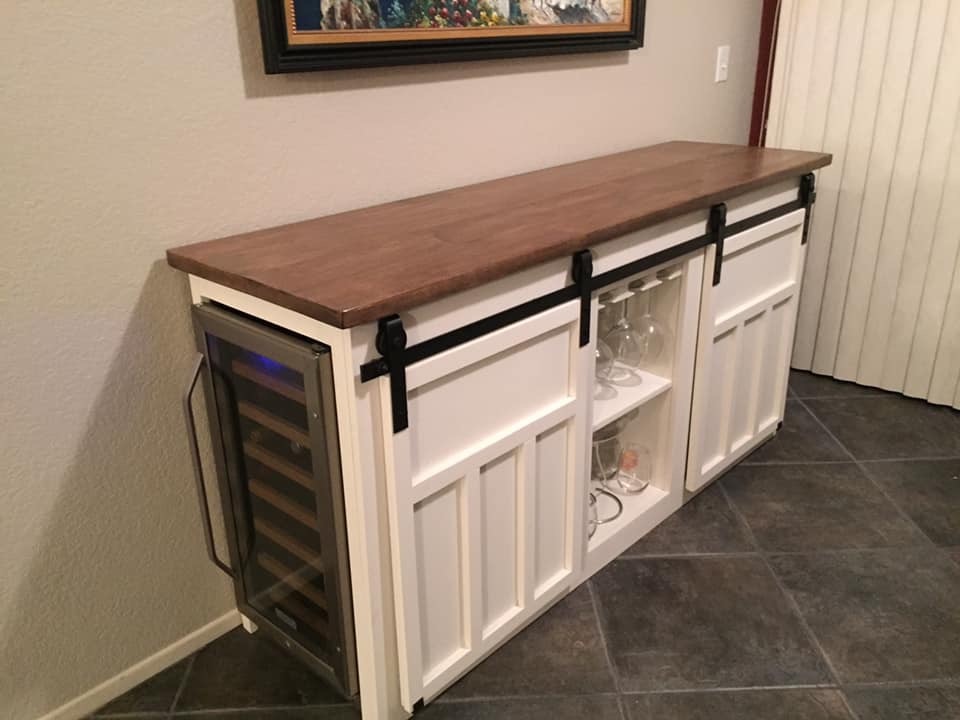
Used Maple on top with pine for the frame. Thanks Ana-White!
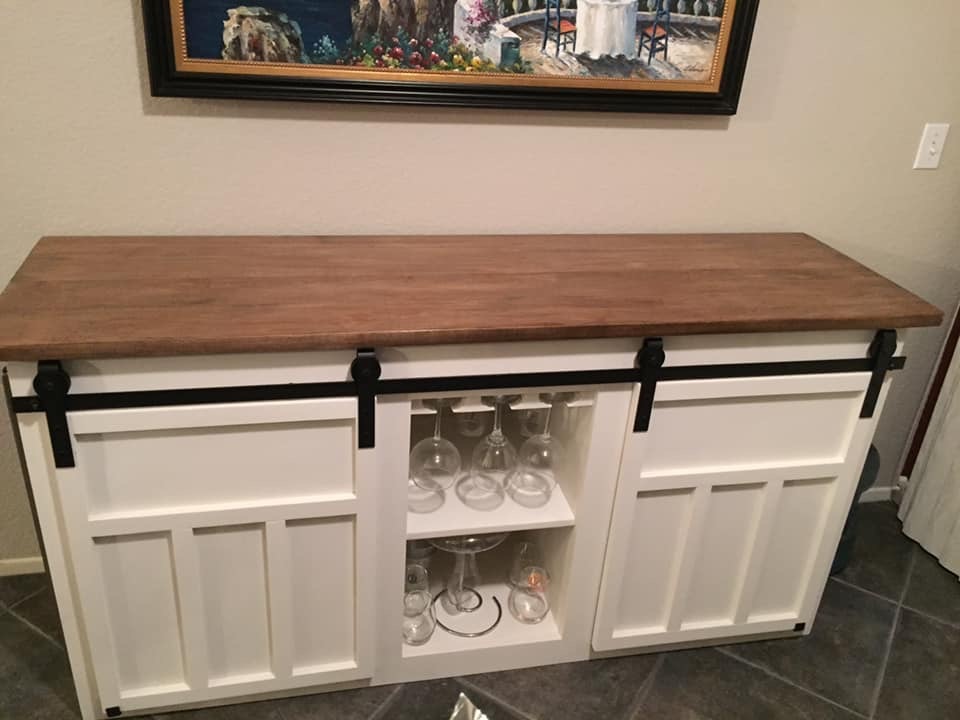
Mon, 07/01/2019 - 14:05
Oh wow, I love this version of this console! You did such a great job customizing it to your needs ☺
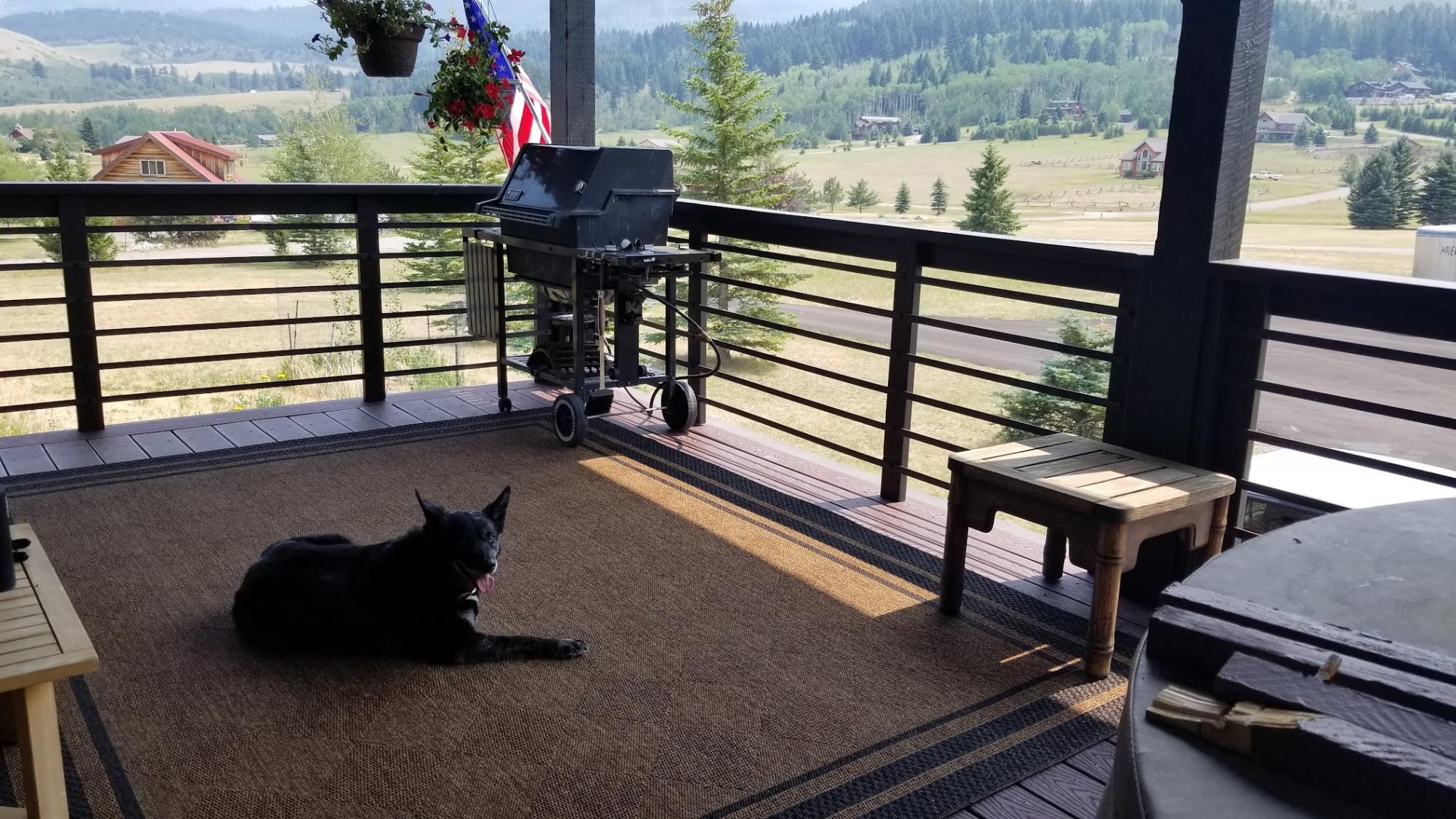
Inspired by the modern farmhouse railing we decided to install the same style on our deck. Our old railing was aged an deteriorated. The project took about two weekends, one to treat the metal with black magic, another to build the actual railing. We love how it looks!
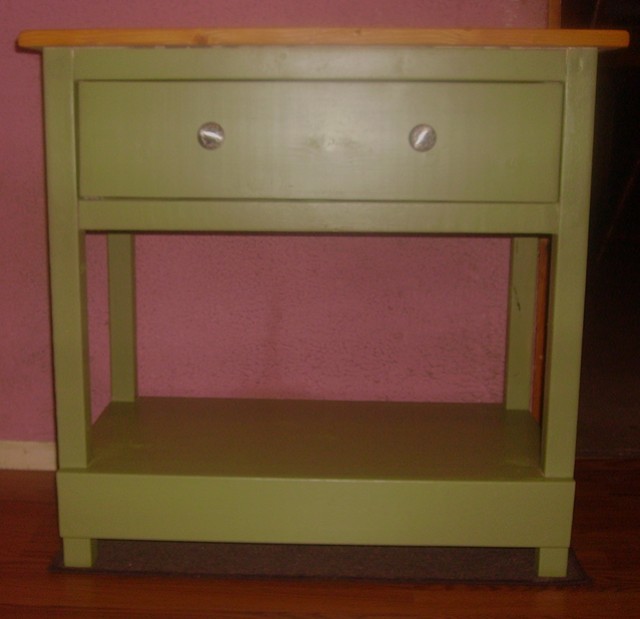
This bedside table is sooo easy to do. My husband and I made this table in about 1 1/2 hours. Of course, this doesnt include the time it took to paint and stain. When the cutting and nailing is done, so is my husband. Finishing the projects is up to me! lol Following the plan precisely makes this easy to build! The only thing we did differently is that we added an outside stretcher across the bottom front. I love love LOVE this table! I purchased the drawer pulls from Lowes on clearance for $1.19 each.
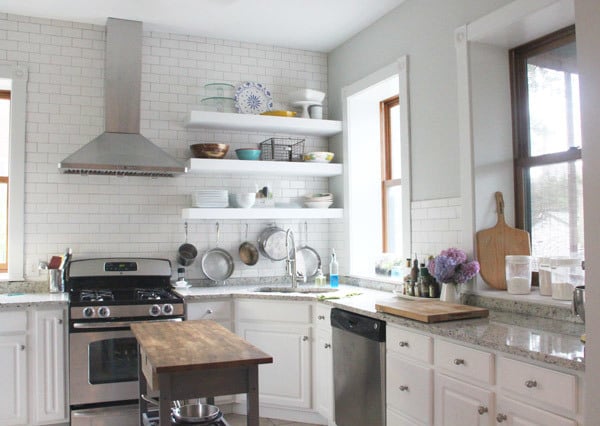
When we recently bought our 150+ year old house, we were pretty happy with just about everything (not stopping us from coming up with projects!) except the kitchen. This kitchen hadn't been updated in about 15 years, had dark brown walls, boring square white tiles with white grout, and TONS of cabinets. Everywhere. I felt like the walls were closing in!
So before we ever signed a piece of paper I had a vision of open shelving. Wide, white floating shelves to put our every day items at arms reach and display the few items we rarely use but think are beautiful.
I loved Ana's plans, but I needed these shelves to hold 12 dinner plates, 12 bowls, 12 salad plates, 4 pasta bowls, and...well, right there that about 40 pounds of stuff. And the basic plans just didn't seem heavy-duty enough.
Enter our contractor, John, who I asked for help because, while they were my vision, they were his handy-work. My husband and I didn’t even attempt to build them on our own. John is a perfectionist and we knew he’d make this plan work…perfectly.
As usual, this was no sweat for John. To build the frames he used 2 x 2′s and secured them with 10 x 1 1/4″ angle brackets. During assembly, John made sure to position the center supports to match the wall studs in front of which the frame would hang. Once assembled, he removed some dry wall and attached the brackets directly to the studs.
We could store baby elephants on these shelfs, they wouldn’t budge.
Since I knew what needed to be stored on that first shelf (our every day items), we used the measurements to equally distance the three shelves (not including the first shelf of course—it needed more space above the counter top). Then we sealed up the dry wall. Another help with support was butting the shelves right up to the corner, putting another screw in another stud.
We moved the lighting electric up for new under cabinet lighting—so easy pre-tiling.
For the actual shelves—I like to think of them as “sleeves”—John used 3/4″ sanded plywood for the tops and bottoms of each shelf, then 1 x 6 clear pine ripped down to desired thickness for the fronts and one side (the other side is against the wall, so was left open). The primed sleeves spent a few days on the screened in porch while I tiled around the frames, they were pretty heavy and very solid.
I’ve made an attempt to lay out the measurements involving our floating shelf project. These are to scale and give a good idea of how our plans differed from Ana’s.
We LOVE our shelves and get so so many compliments. The seemingly small and simple changes (tile, shelves, new window trim, paint, and soon flooring) made a HUGE impact and not that huge of a cost. And we don't miss the upper cabinets at all.
Thanks for the head-start and inspiration Ana!

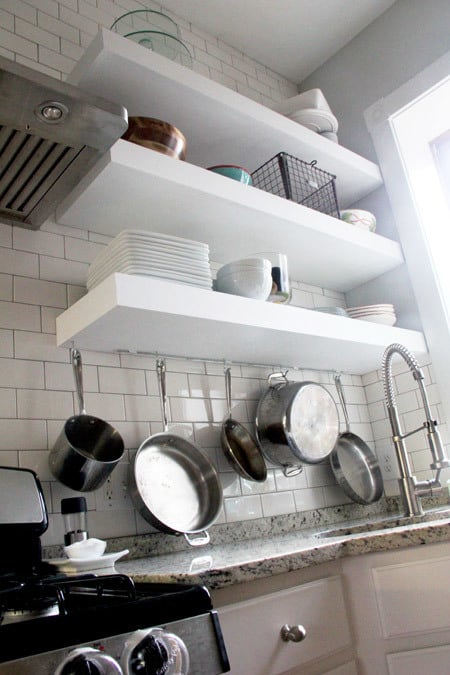
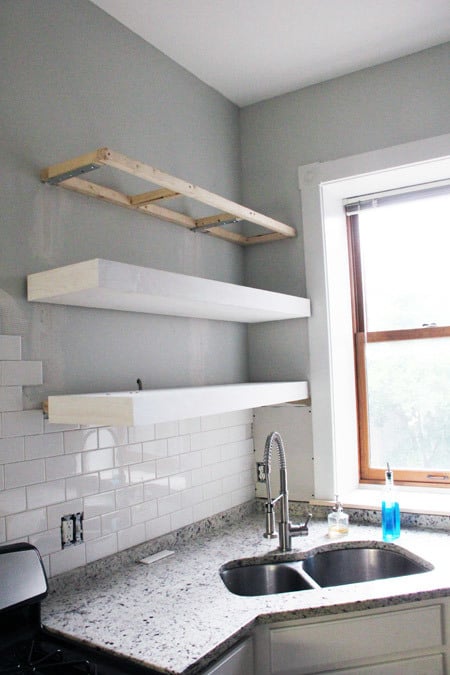
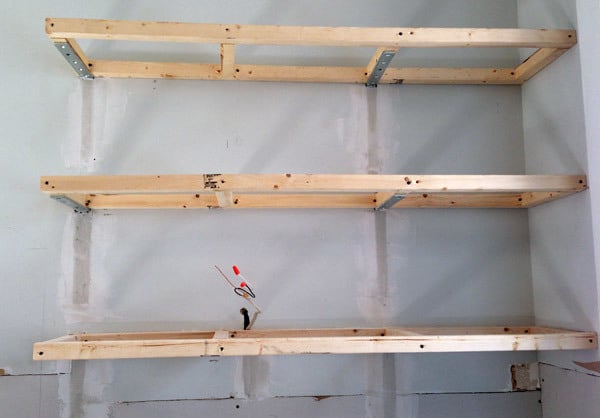
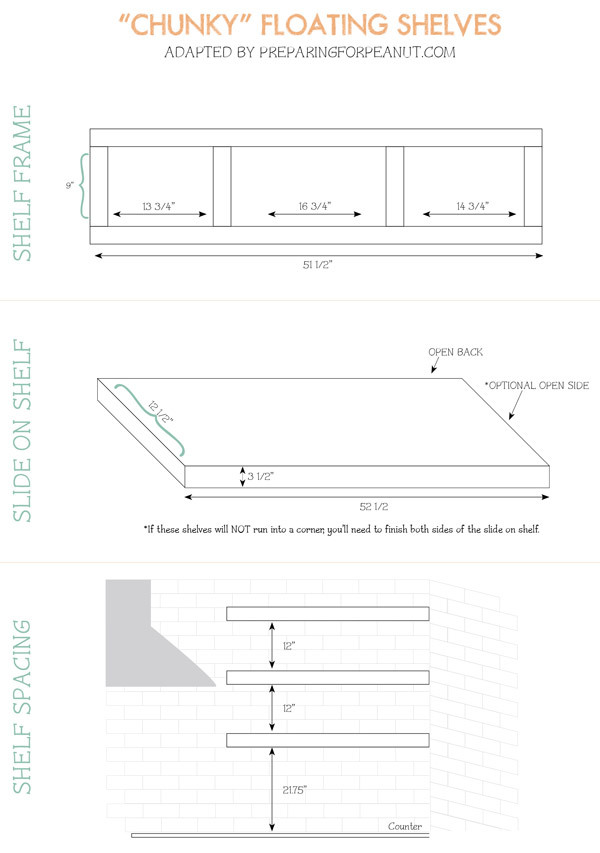
Sun, 10/20/2013 - 09:42
Where did you get the heavy duty angle brackets? Having a hard time finding them. If you have the link, that would be great! Thanks!!
Mon, 10/21/2013 - 08:41
I'm not sure where to get big angle brackets like that, but you might want to try a local lumberyard instead of a home center. Even when they don't have a product they often know who does. The angle brackets embedded in the drywall is a clever idea I never thought of using.
Tue, 11/25/2014 - 20:08
What city was this work done in? I live in Seattle and I am looking for a contractor.
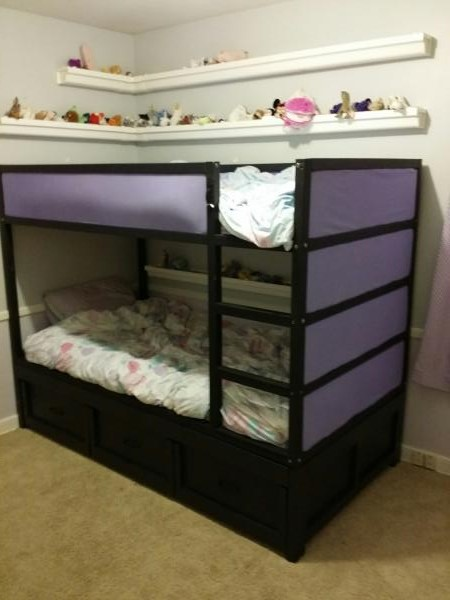
We wanted to add some storage to our Ikea Kura bunk bed. We needed to adjust the size of the day bed by a couple of inches but worked awesome. Looks like one finished bunk bed.
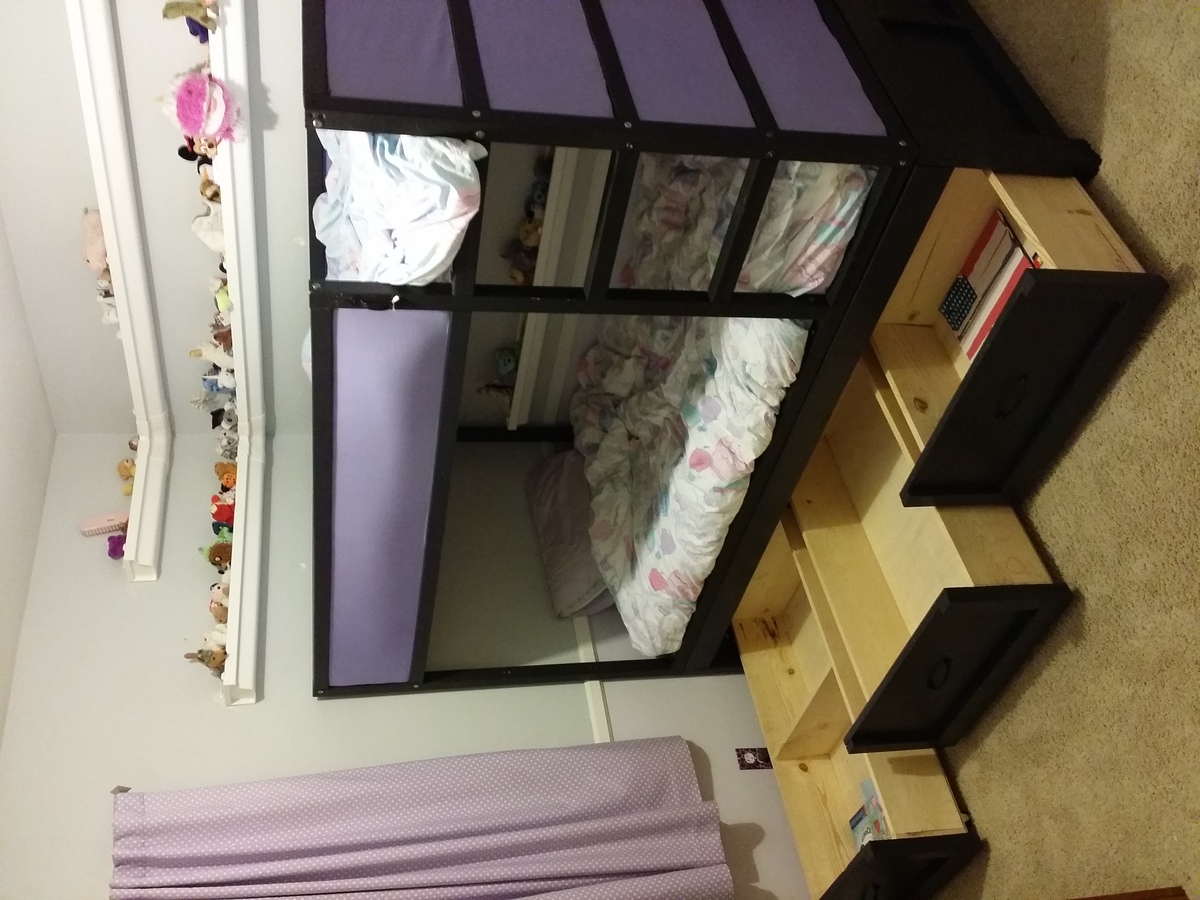
Wed, 02/03/2016 - 12:43
Hi i just purchased the lumber to make this following the plan from thw original day bed. Would you happen to still have the changes that you made to put it under the ikea kura bunkbed?
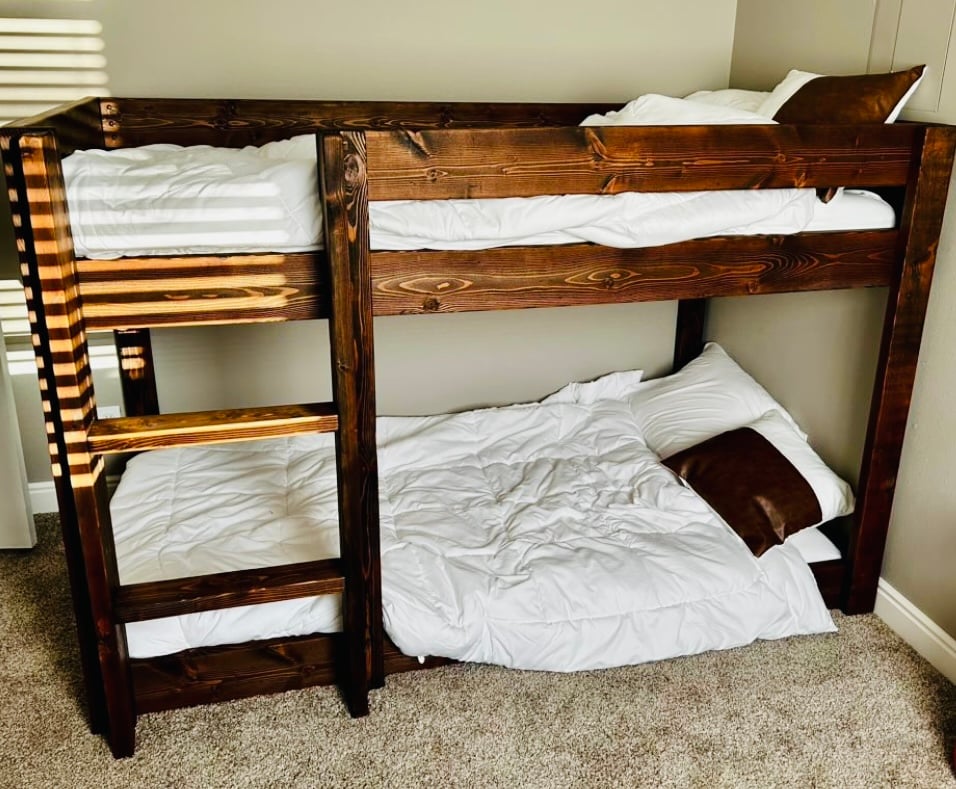
Essential Low Bunk Bed by Brian James
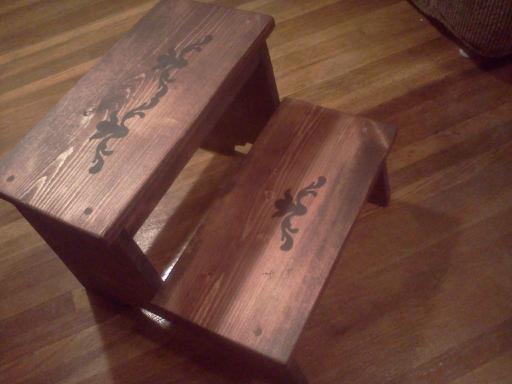
Here is my step stool that I've wanted to make for quite some time, but didn't think I'd need it....until the other day when I couldn't reach something in my garage. This will give me just enough height to reach items in my taller cupboards in my kitchen as well. I think it turned out pretty cute. I cut out a stencil design with my Cricut and used black acrylic paint with a dry brush.
Tomorrow I will give it a light coat of poly just to protect my stencil work mainly.
I used 2x2's intead of 1x2s because I had lots of scraps of those lying around from other projects I've made off of Ana's website!
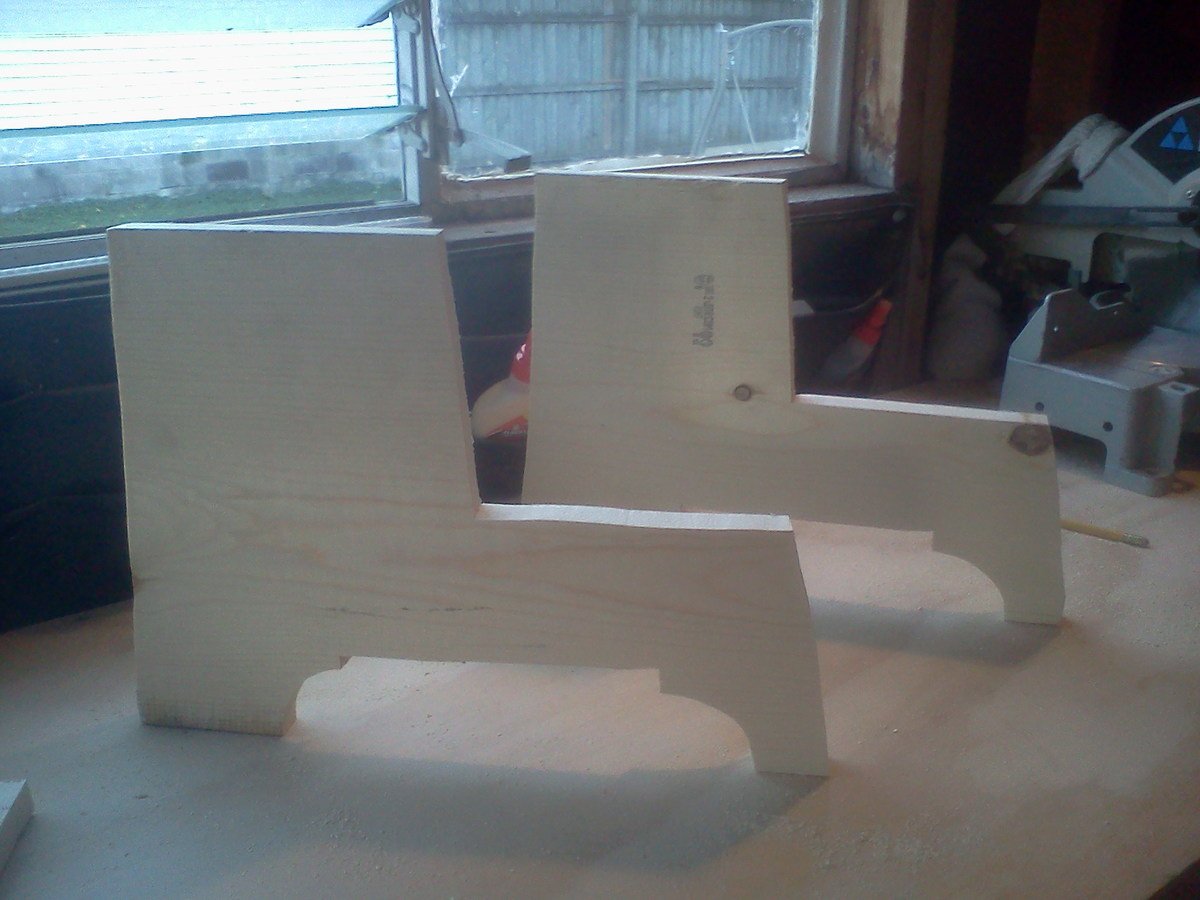
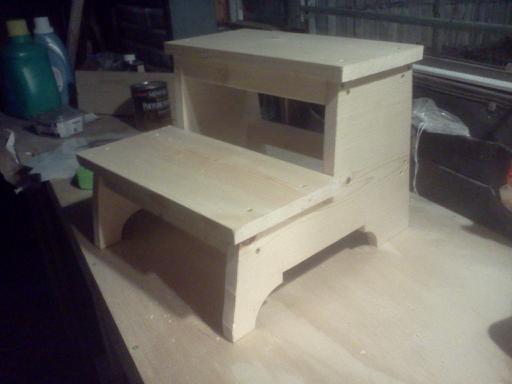
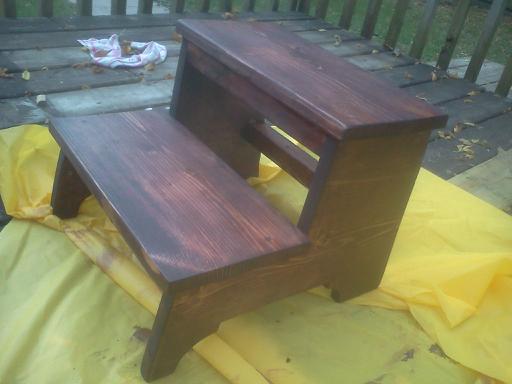
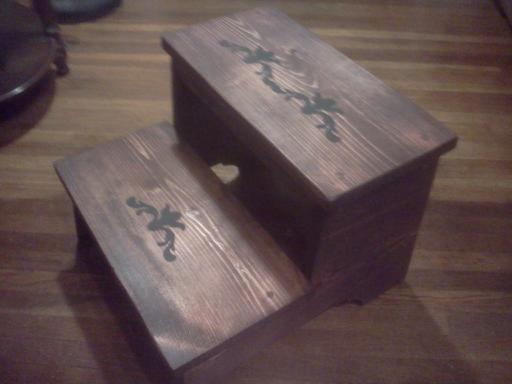
This bench was so easy to build! It's the first project that I've built completely with the nail gun. Wow does that speed up the process! Thanks again for the great plans, Ana!
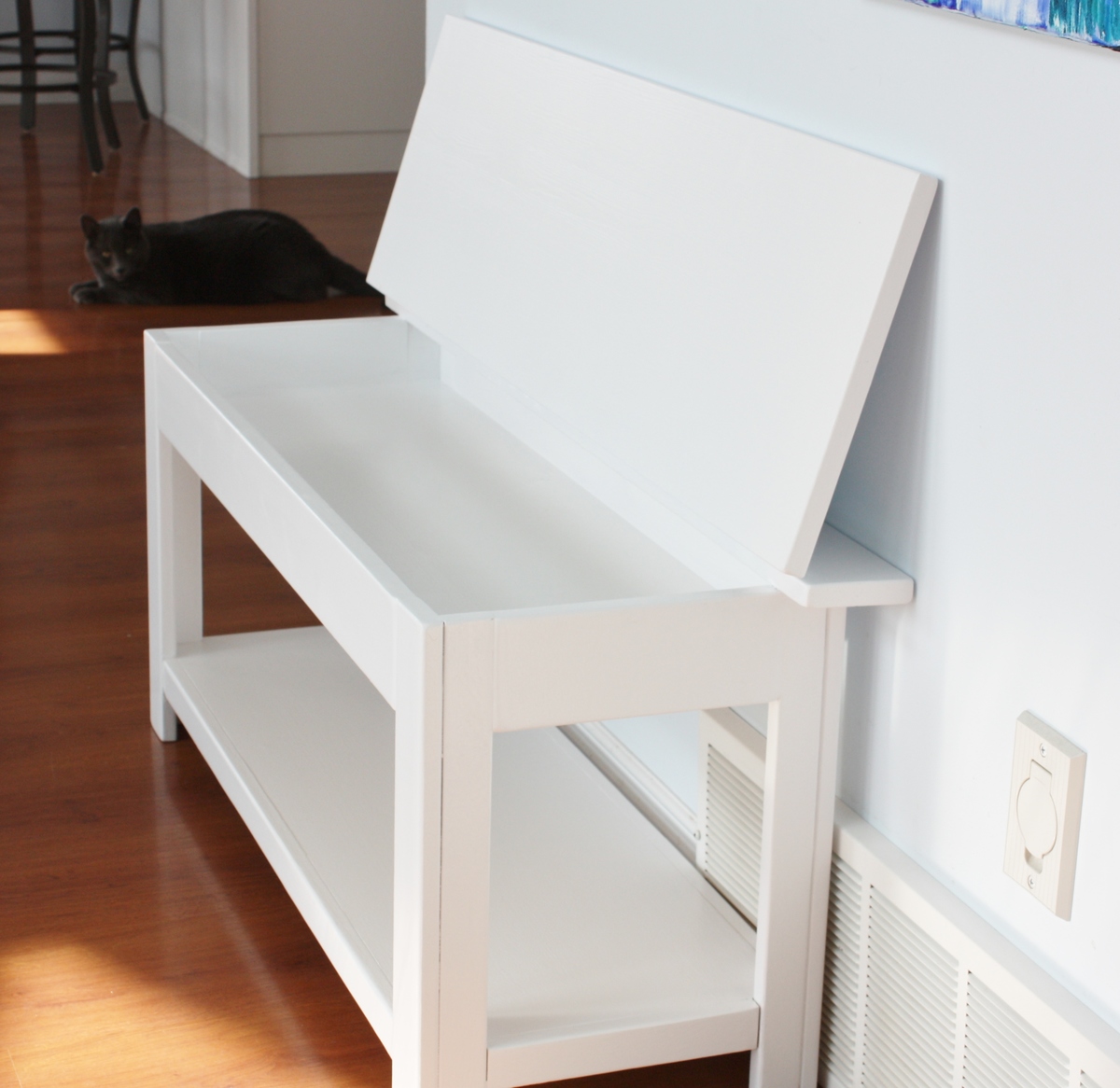
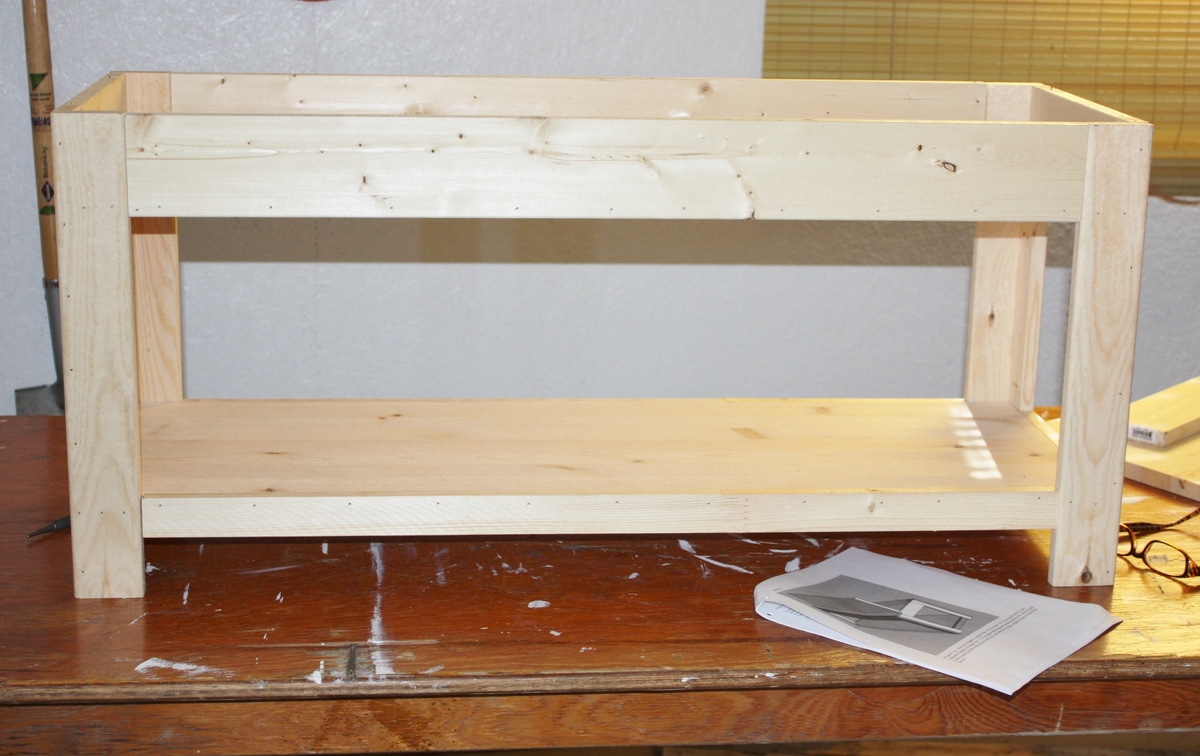
A great project!! I love how it turned out! I used Poplar wood because I wanted a larger top than 1 inch but smaller than 2 inch. Poplar had an in between size. I love how it turned out! Need to make another one now for my living room so that I have a matching set! Thanks Ana!!
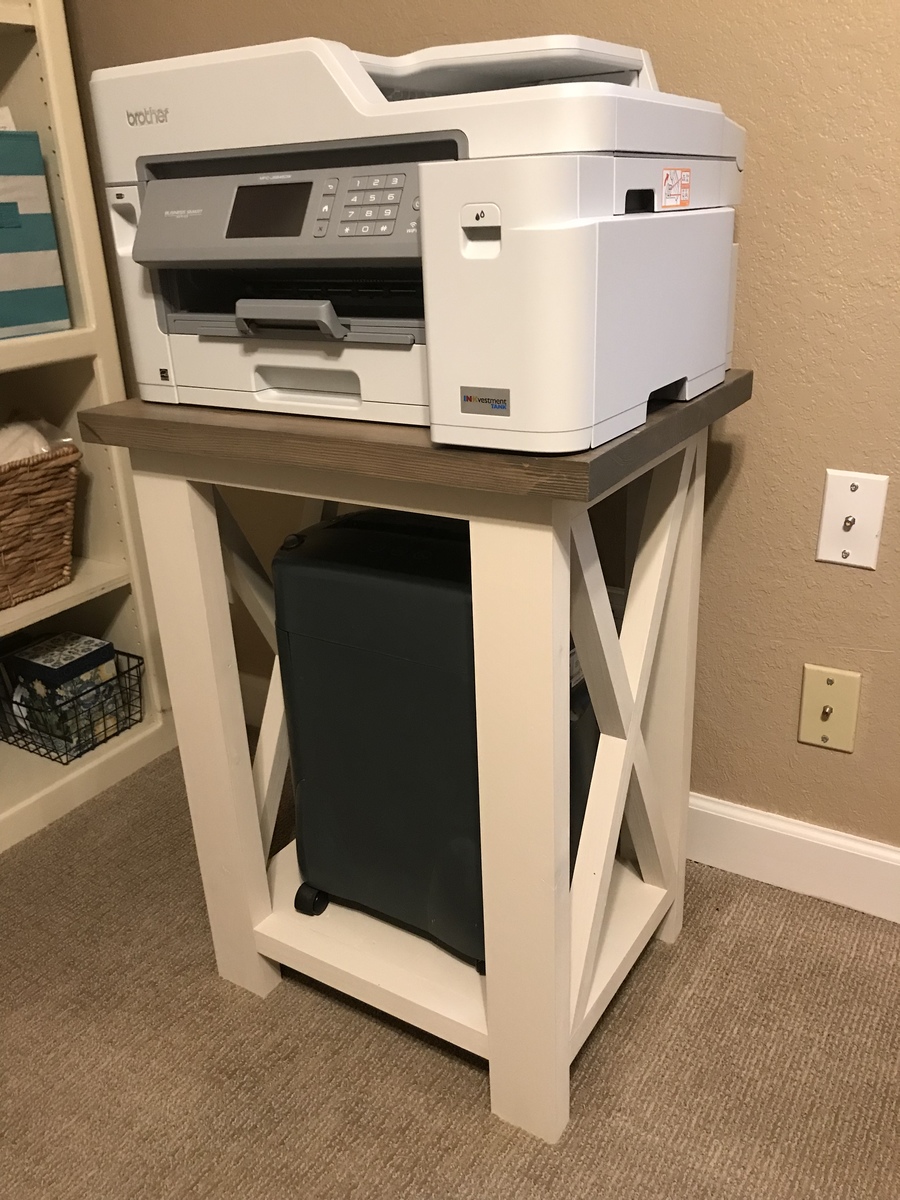
I adapted the plan to make a stand for our printer and shredder. Except for one board, I was able to use scraps so my total out of pocket was $9! I did plane the 2x material to 1 1/4”, and also used 2x material for the base to add a little strength to hold the shredder. Thank you Ana White, for generously sharing your plans!
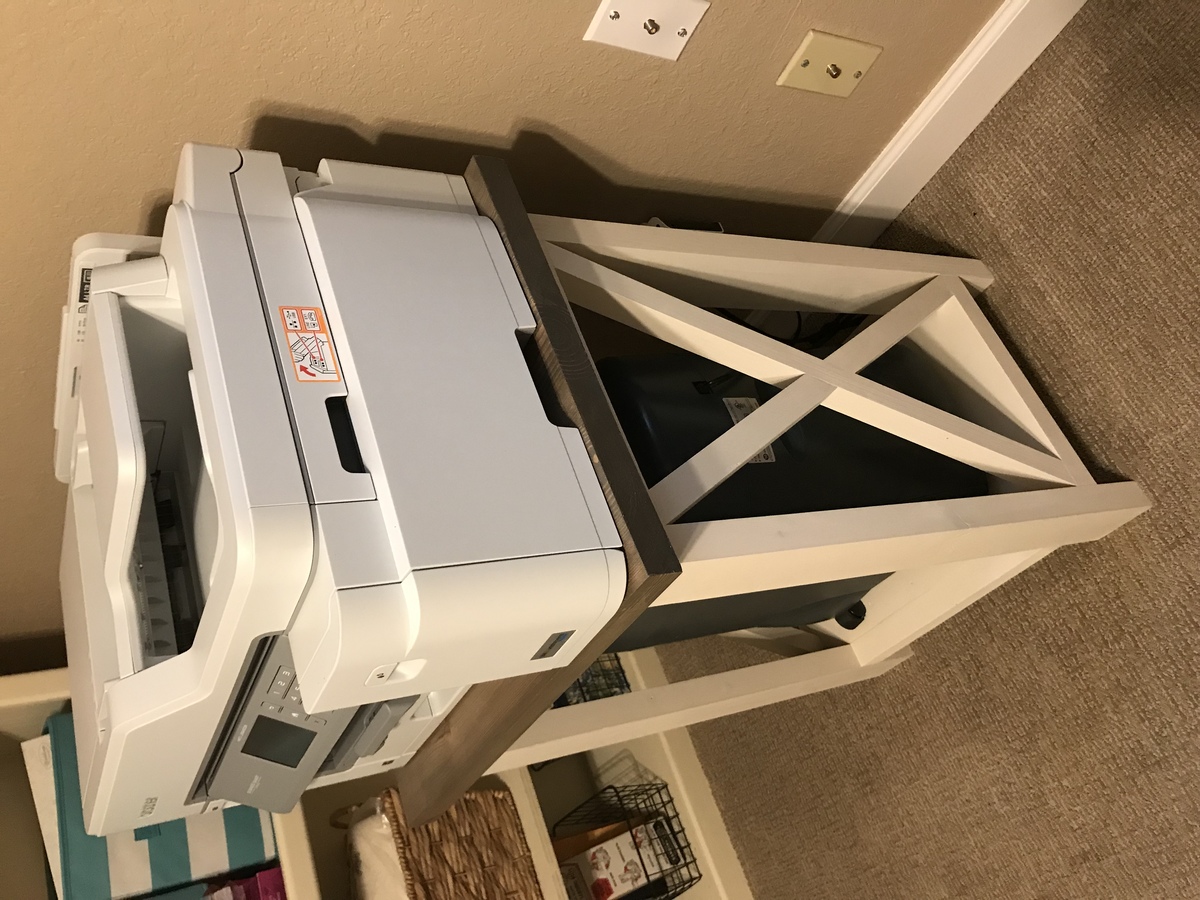
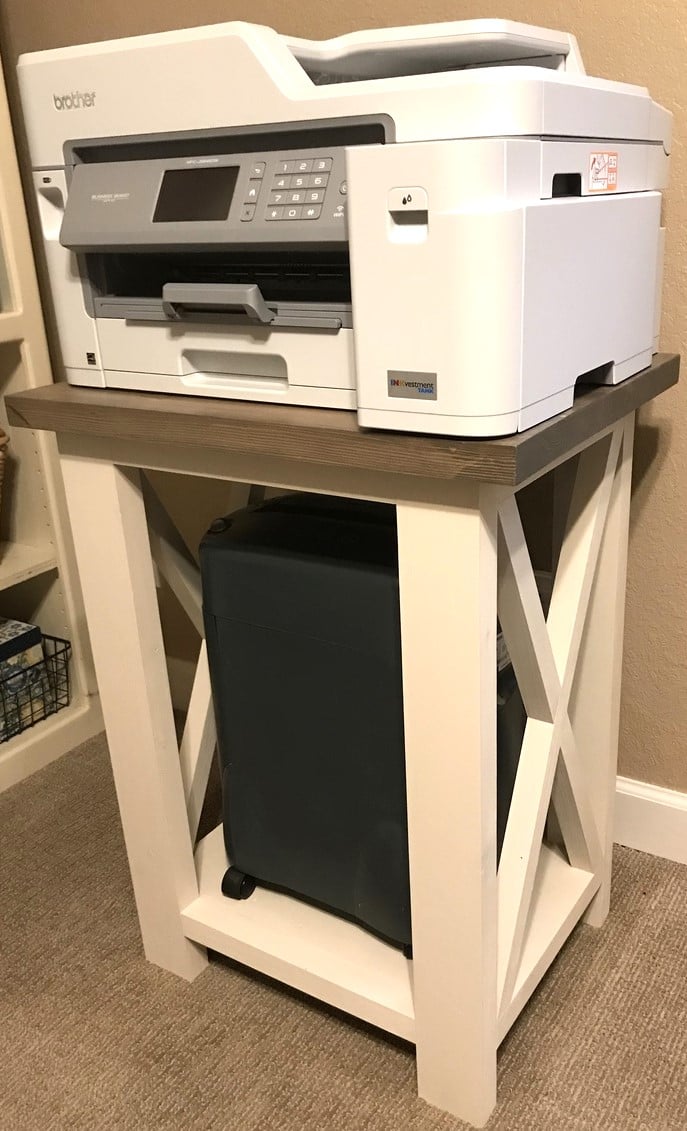
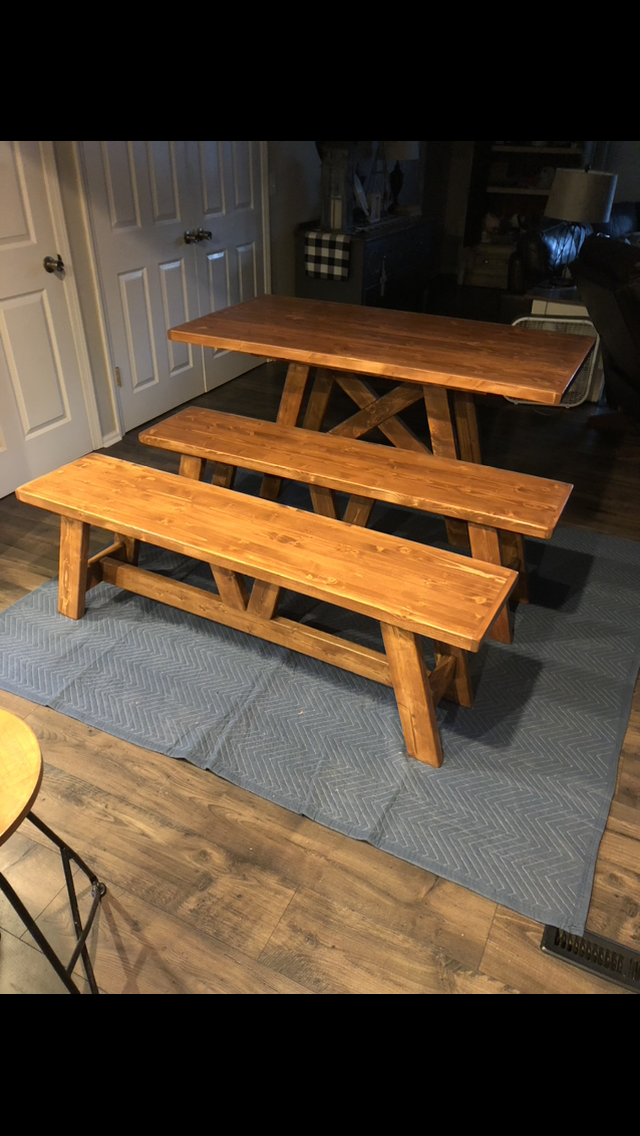
Dinning Table in honey brown finish!
I worked on both the kitchen table, the dining table as well as the bench seat and all eight parson chairs together, so it took over a week to make this. I think if you were just doing the table you would be looking at a weekend project. Go hard or go home, unless you are home...
The kitchen table was just a case of shortening Ana's plan to about four feet. I made a quick and dirty table leaf to attach the two tables. For more info see my blog. There is also info on making those Parsons chairs too.
My Blog: http://landlocked-art.blogspot.com/2011/10/farmhouse-dining-table-and-b…
Tue, 10/11/2011 - 09:41
Great job! You did a fantastic job and I love the chairs a bunch bunch bunch!
Fri, 10/14/2011 - 07:27
Hey Indiana,
Thanks! You can find out how to make those chairs yourself here:
http://landlocked-art.blogspot.com/2011/10/build-your-own-parson-ish-ch…
Sun, 10/16/2011 - 19:06
What color did you use for the stain and what was your finishing process?
Tue, 11/08/2011 - 16:07
Your table is absolutely beautiful! May I ask where you got your beautiful tableware??
Sun, 01/08/2012 - 18:22
Very nice! What kind of wood is that and would you mind sharing the stain color?
Tue, 08/25/2015 - 17:01
Love the idea and plan on borrowing it, but we were just curious how do you make the leaf that connects them?
Another question, when you made the breakfast table, did you cut the table top pieces to 48" or did you cut them 36" and made the whole table 4 ft with the end pieces added? Also, for the breakfast table, would it seat 6 people comfortably? Thanks and what a wonderful job!
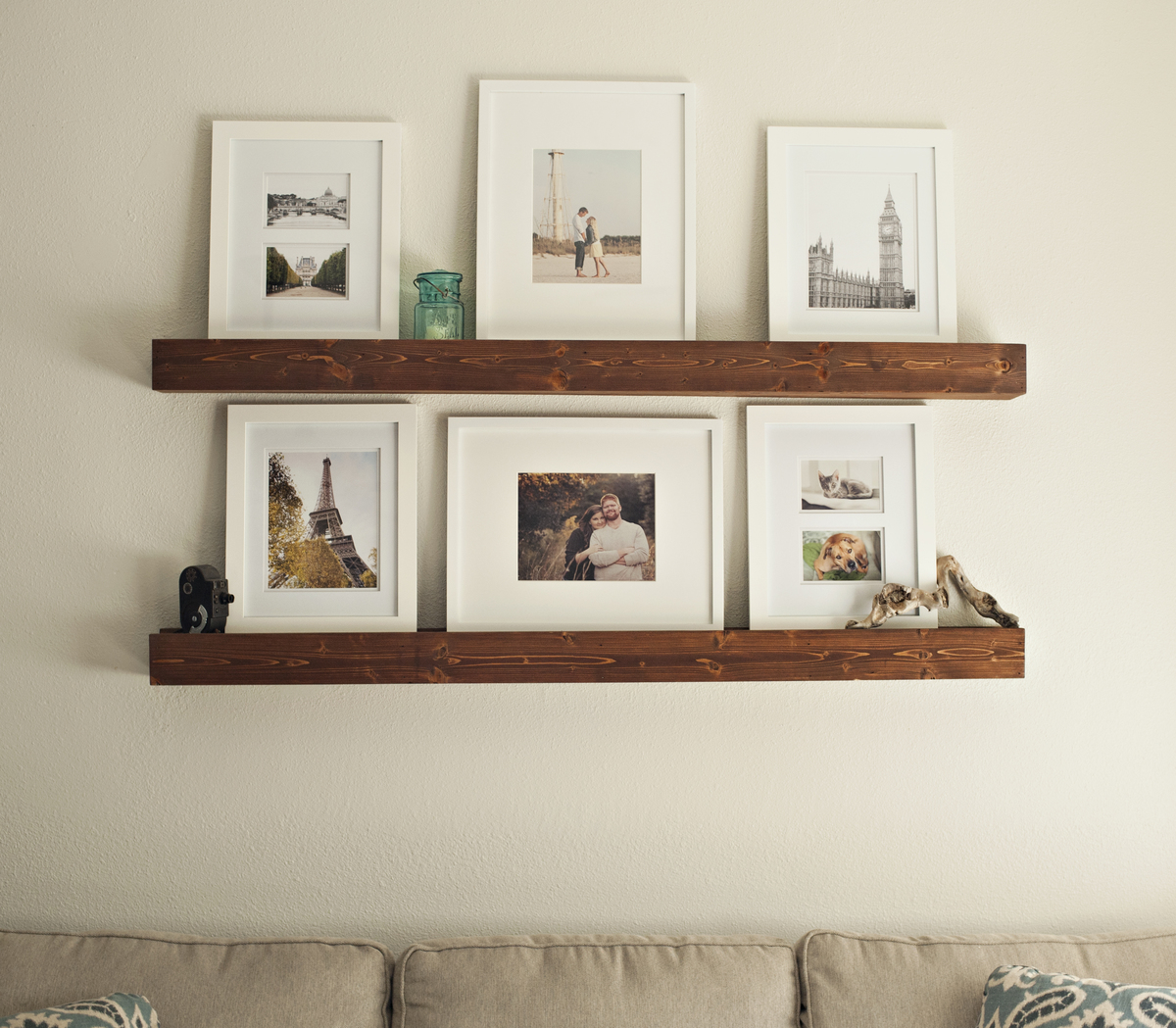
We adapted the original barn beam ledge plans on a much larger scale to occupy the bare wall space above our couch. Each ledge was 5 feet in length.
