Full Length Mirror Sliding Beauty Storage Cabinet
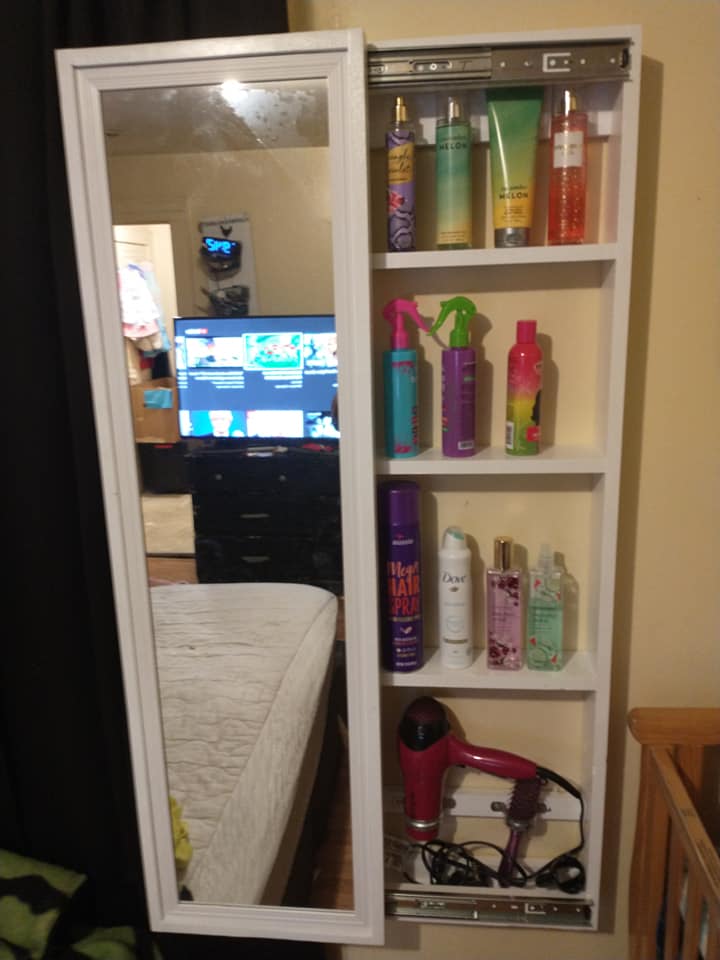
Great idea being my wife is not a hair person she really loves it.
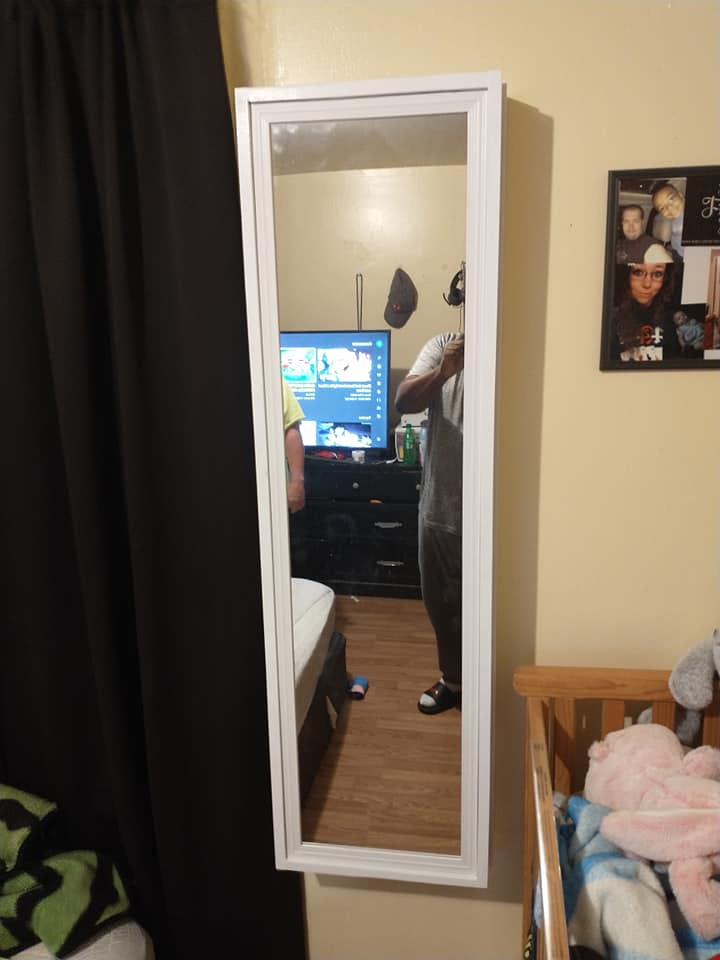

Great idea being my wife is not a hair person she really loves it.

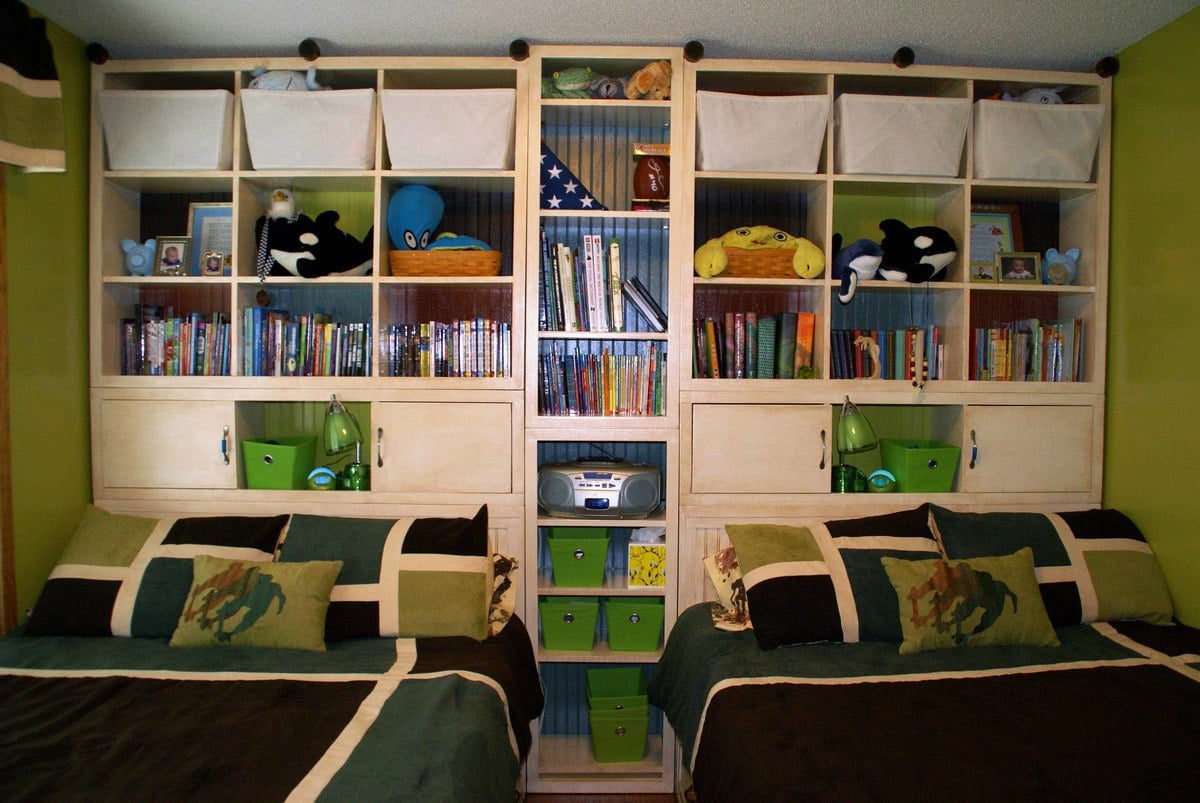
When my sons outgrew their twin sized beds and primary colored room, I had already fallen in love with Ana's storage bed collection. I was happy to see that a full size bed was included in the plans. Building it yourself means you can adjust any plans to fit your room exactly, and I planned to squeeze storage out of every inch of their 11.5 foot wide room. The first adjustment I made was to make the headboard taller, so that their pillows would not rest against the small hutch with doors. I also added height to the cubby hutch, making it a 9 cubby unit. The entire bed unit is 92 inches tall. The center tall bookcase is actually two 47 inch tall units stacked. I have watched too many home improvement shows where tall units are built off site only to not fit up stairs or around corners. The center unit is 94 inches tall and 19 inches wide, filling the wall exactly with only an inch of wiggle room to spare. I also added drawers to the open cubbies in the bed base. This was my first time making drawers, but Ana has instructions on the site, so it was no problem.The sides of the bed base facing the walls are just open cubbies as in the original plan. Beadboard paneling faces the drawer fronts, cabinet backs and the face of the headboards. Did I mention how much storage these beds have? The hollow headboards are not accessible once the center bookcase was in place, but that didn't stop me from filling them up. I had 6 Rubbermaid bins (18 gallon) in our basement full of stored Hot Wheels, Little People and other sets. All of the contents fit in the headboards alone. I also put some large saved toys in the under bed cubbies that face the wall. Yes, the Little People Garage will fit! My favorite modification was added an extra crosswise 1x3 that ties together a large section of the slats that support the mattress. This makes an easy lid allowing that you can lift to access even more storage under the mattress. We store their camping gear and off season clothes under the mattresses. I can't total the hours, I worked on this project on and off for about 9 months. When the building was nearing completion I started looking for bedding so I could match the paint colors to the bedding. I painted all the plywood back panels before attaching them to the cabinets. This was especially a life saver with back of the 9 cubby unit, as there are four colors in this section. After painting, everything was glazed with Valspar Translucent Color Glaze in Mocha. When this layer was dry I coated everything with a protective coat of Minwax Polycrylic. If you are wondering about dark circles are at the top of the unit near the ceiling, I had a great idea to use solar landscaping lights up there for a soft lighting effect. It looked great for a few nights until the batteries wore out. There is not enough natural light in the room to charge them. They have since been replaced with a couple strings of cheap colored lights. They are shoved way back towards the wall where you can't see the wires, but are on a timer, so at night they give a nice glow on the ceiling.
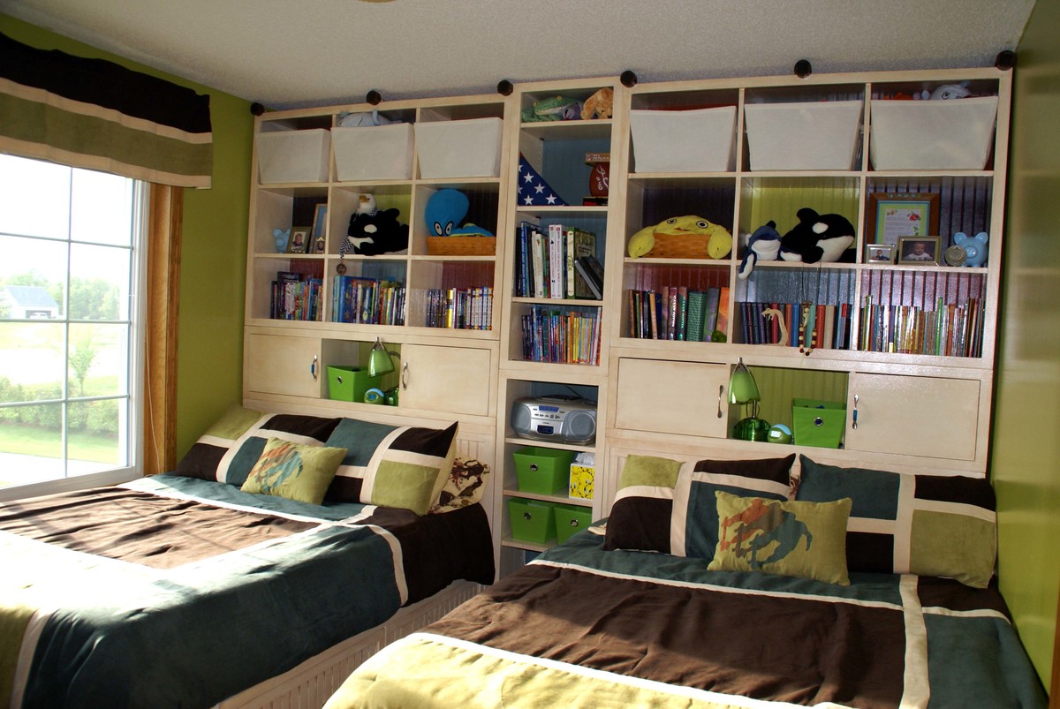
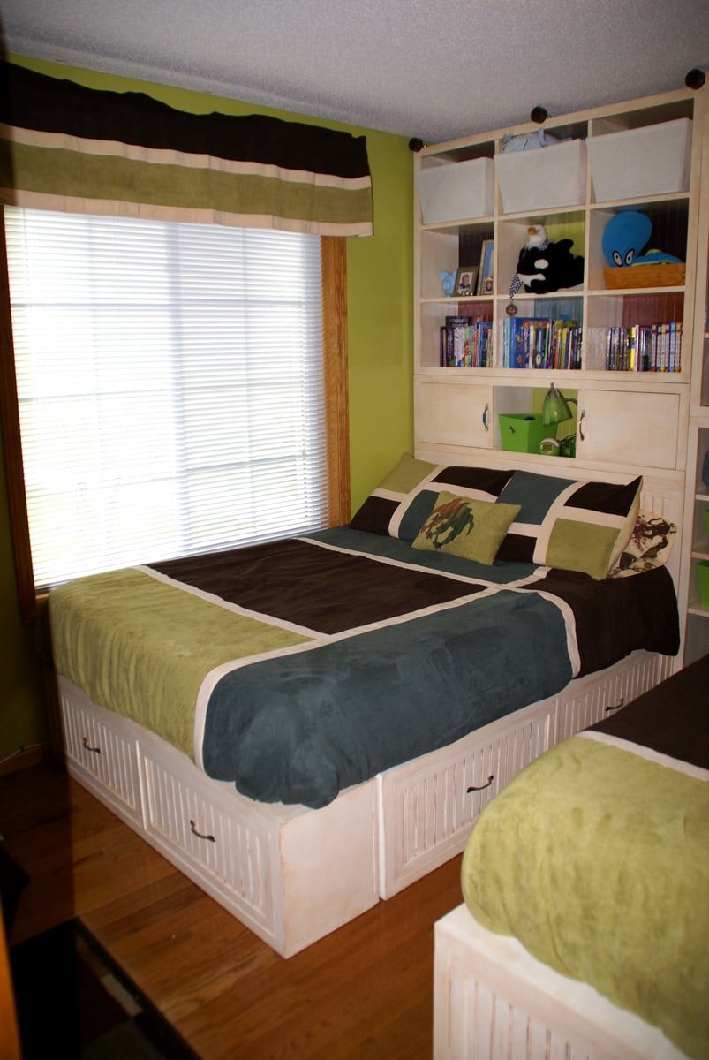
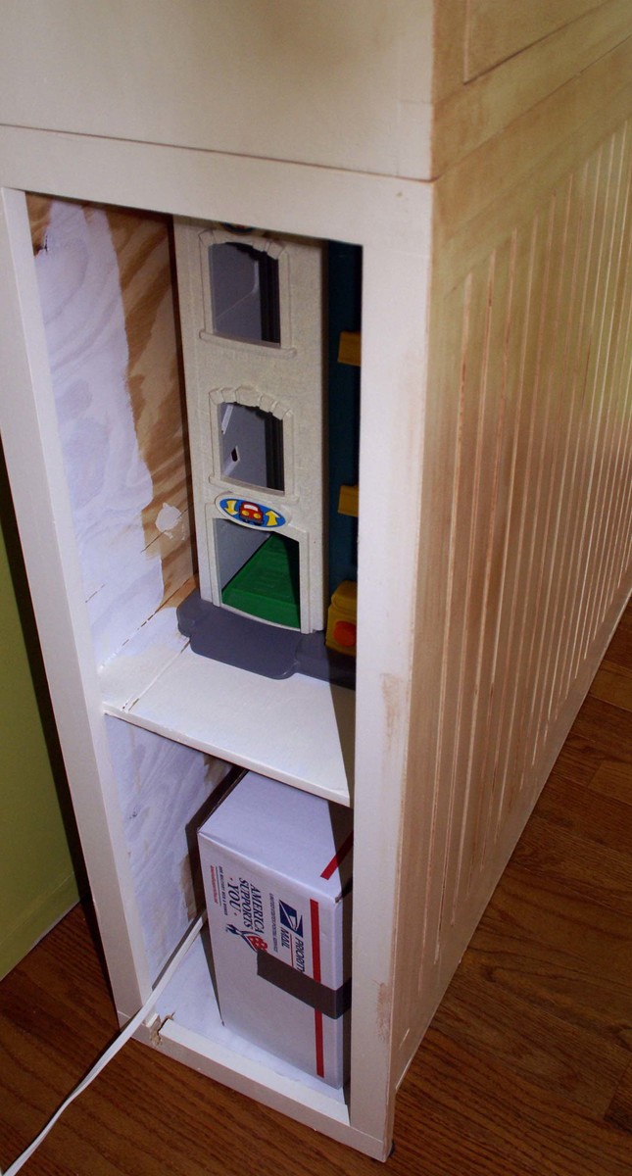
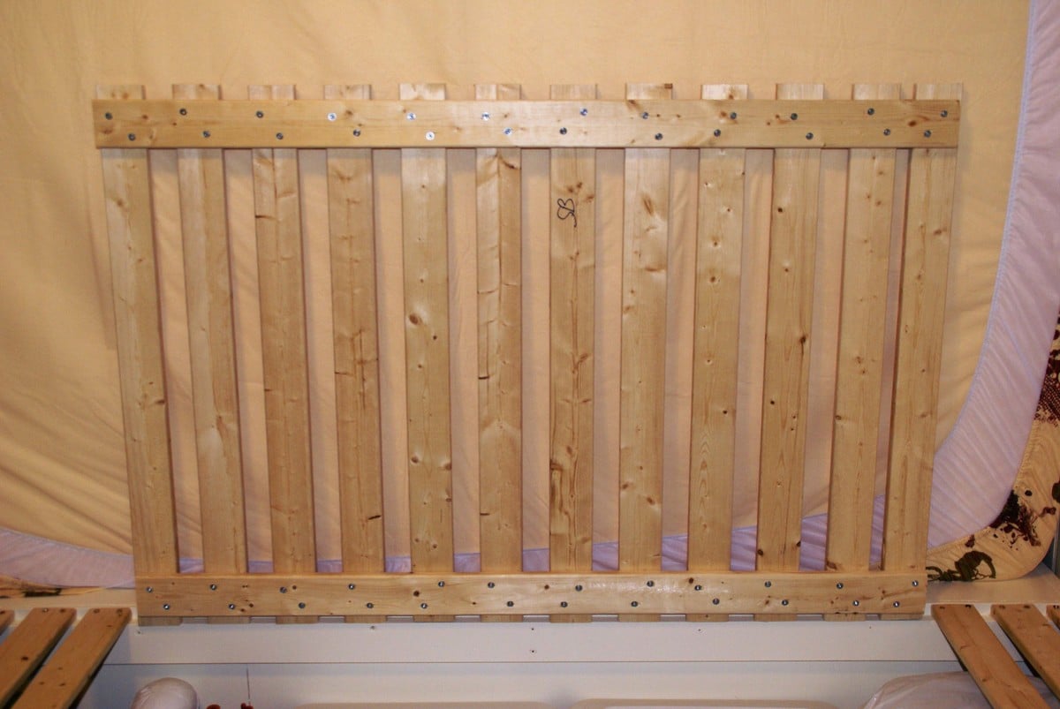
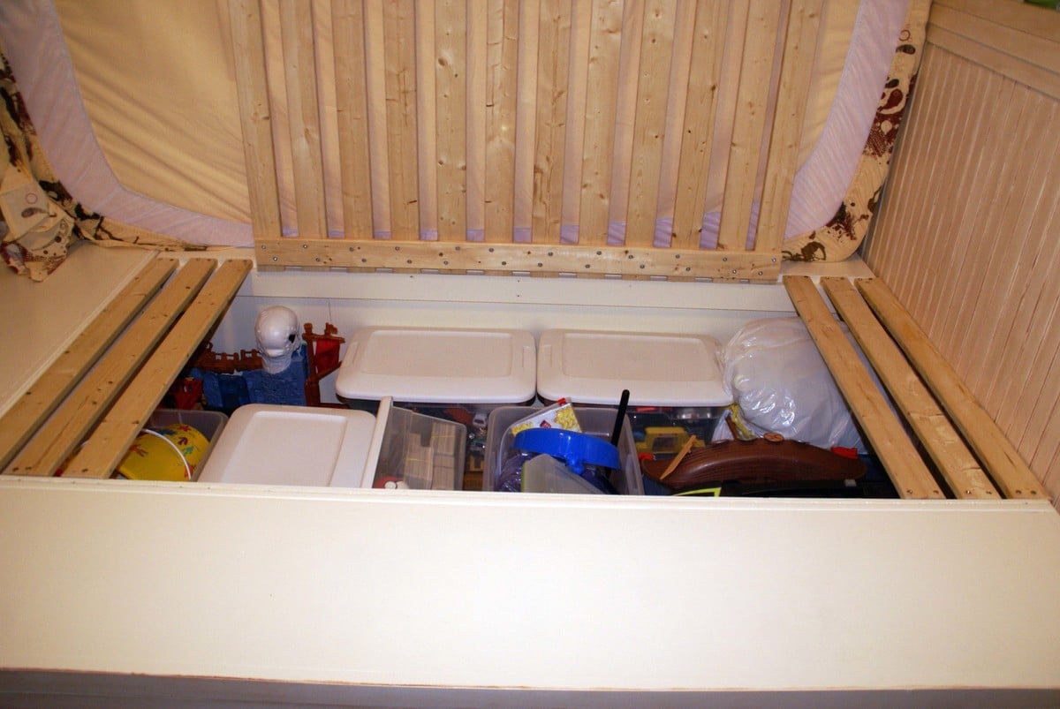

Sat, 04/20/2013 - 07:42
This is AMAZING! I will be moving to HI soon and will not be able to take any of my furniture with me. Was concerned about storage and usability issues, but you have sent my concerns totally out the window. I also like the idea with the solar lights. Props to you !!!!!
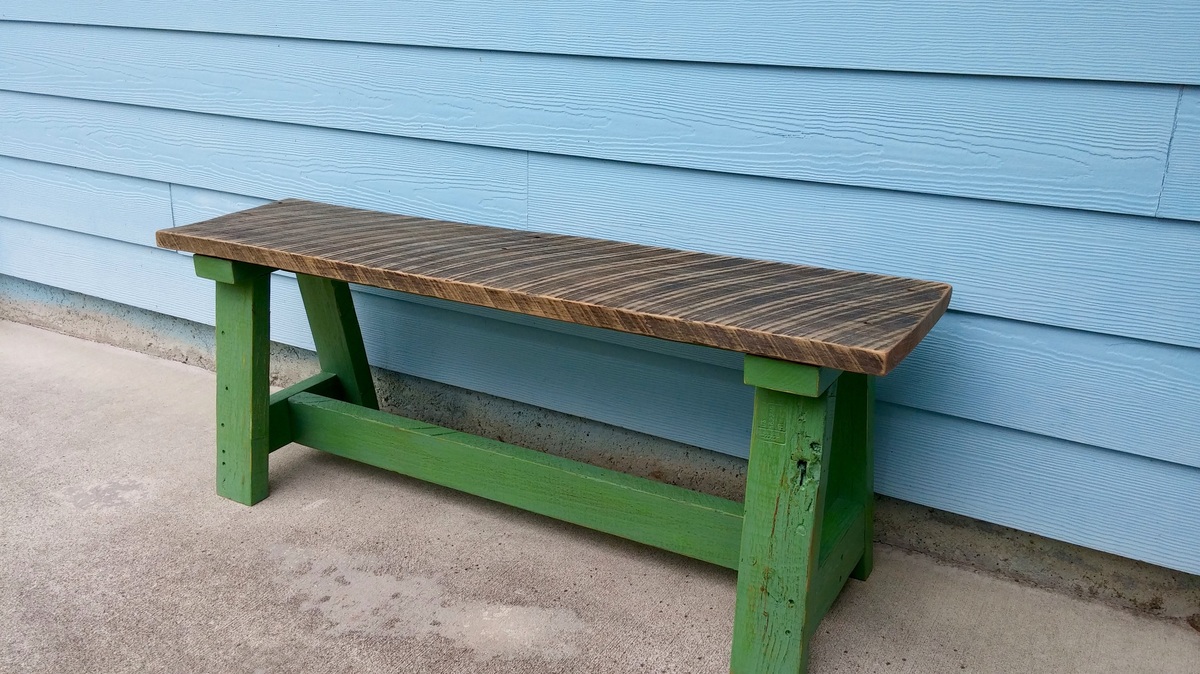
I have been holding a really cool farm pallet in the garage for 3 weeks. I finally decided to use one of the slats with the 2x4 supports to make this bench. Only 7.97 for a box of screws!
I'd built a table for my daughter and her roommates at college last year. One of them is getting married this year and asked If I would mind building one for them. They found a picture of this table someone had built and I tracked down your plans. They needed it smaller so this one is 72" by 39" and I built the bench in a similar style.
They wanted a smooth top (no grooves between boards) and no breaboard ends. The table top wanted to warp a bit at the corners without the breadboards, so I imbedded some angle iron to keep it flat.
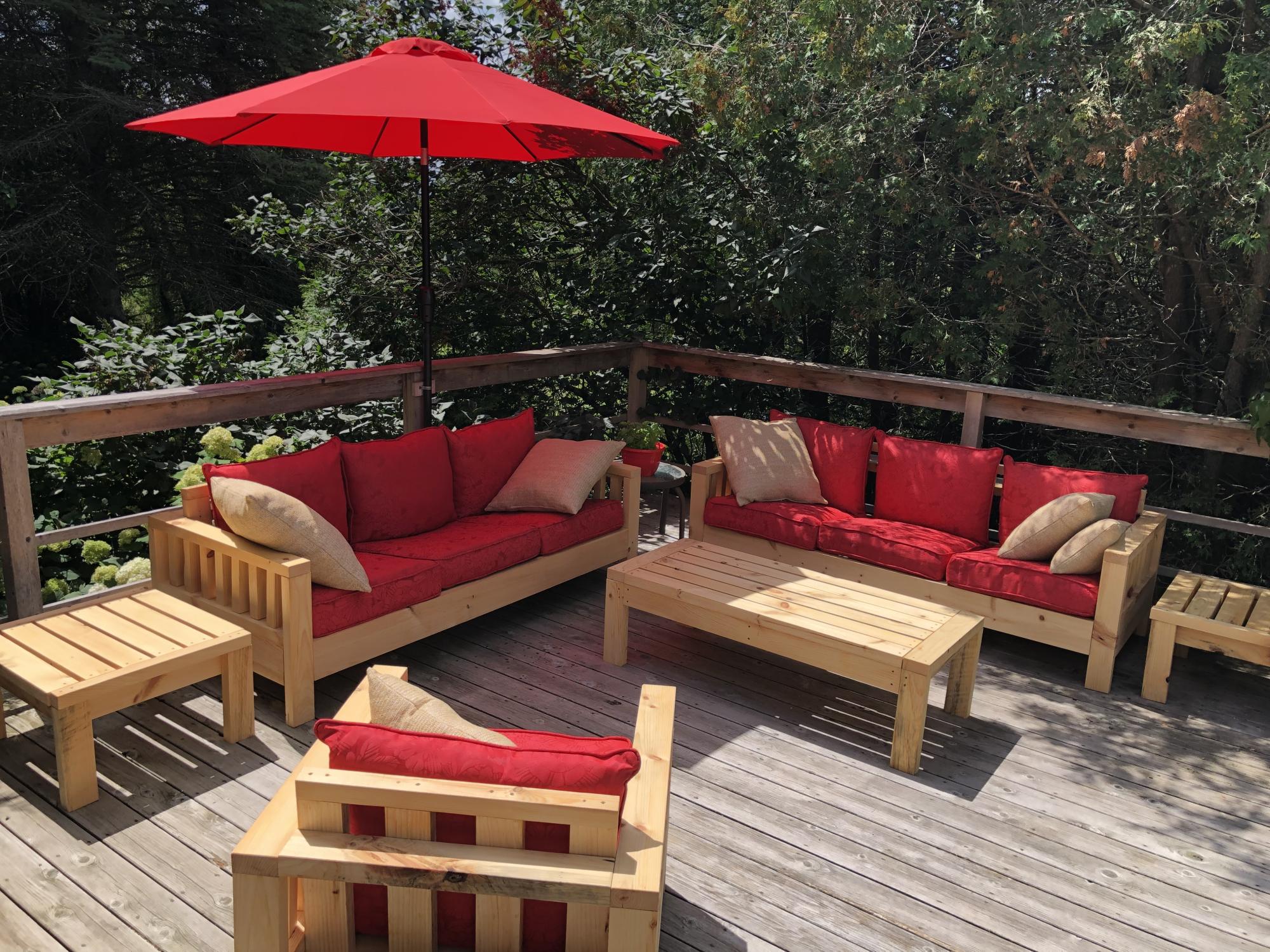
This was my first woodworking project. Ana made it look doable and I didn’t like any of the outdoor furniture offerings I could afford so I thought “why not”? I couldn’t find wood at any of the big box stores due to a severe wood shortage. Good timing on my part. As a result of the shortage the cost of the wood was higher (around $550 Canadian) but I did save around $200 by ordering from a local producer. And the wood I got was spectacular! I don’t think I’ll ever go big box again as there is no comparison. I ordered freshly milled pine which was air dried, from local Scierie Carson (Carson sawmill). I further air dried the planks in our barn, oiled them with boiled linseed oil and cut. I modified the plan slightly to add some posts in the arms and to lower the seat backs as the cushions I found were not as tall as Ana’s. I managed to find them on sale at Christmas time at a local Reno Depot (Quebec’s version of Rona, Lowe’s or Home Depot). The cushions cost $500 Canadian for 10 sets and believe me that was a deal. Over all it was not hard to do and I’m thrilled with the results. I have a gorgeous patio set that will adorn our farm deck for many years to come.
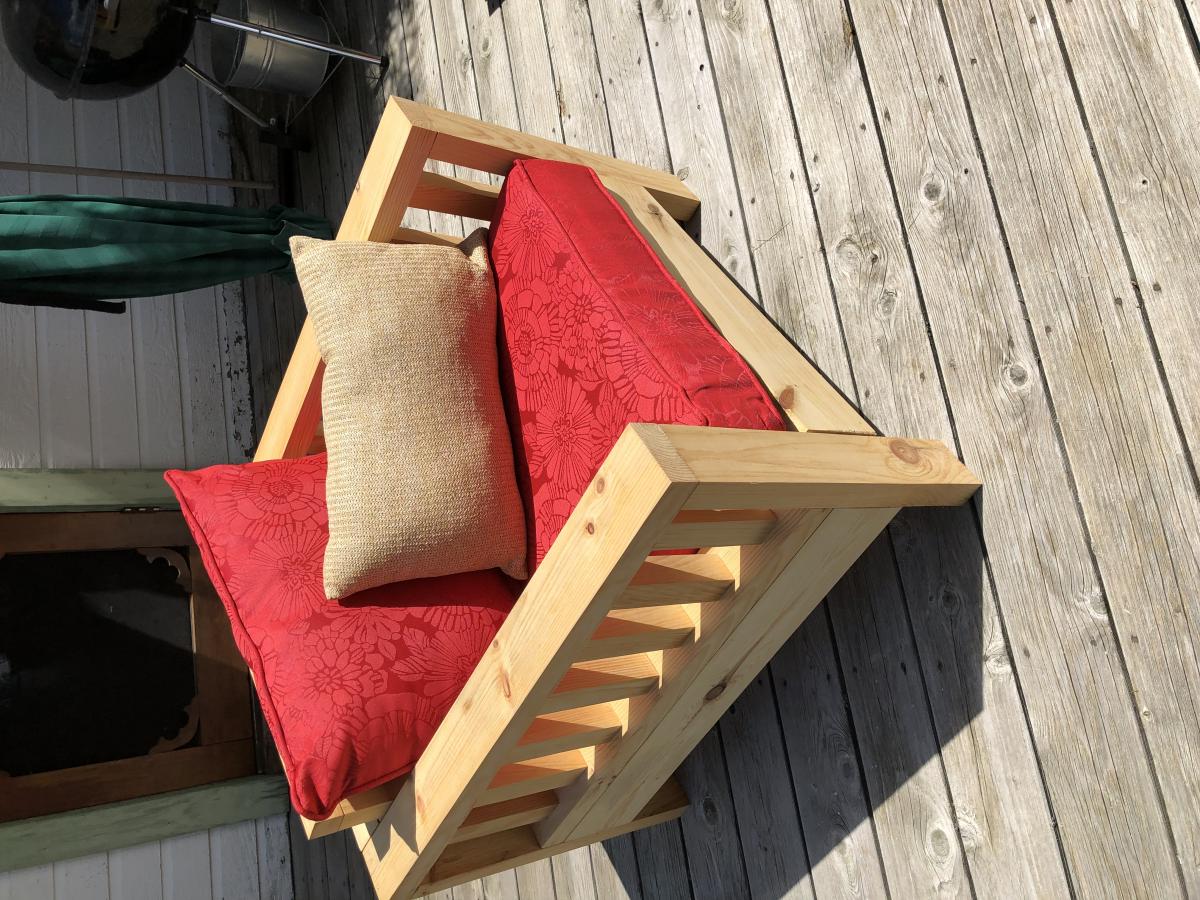
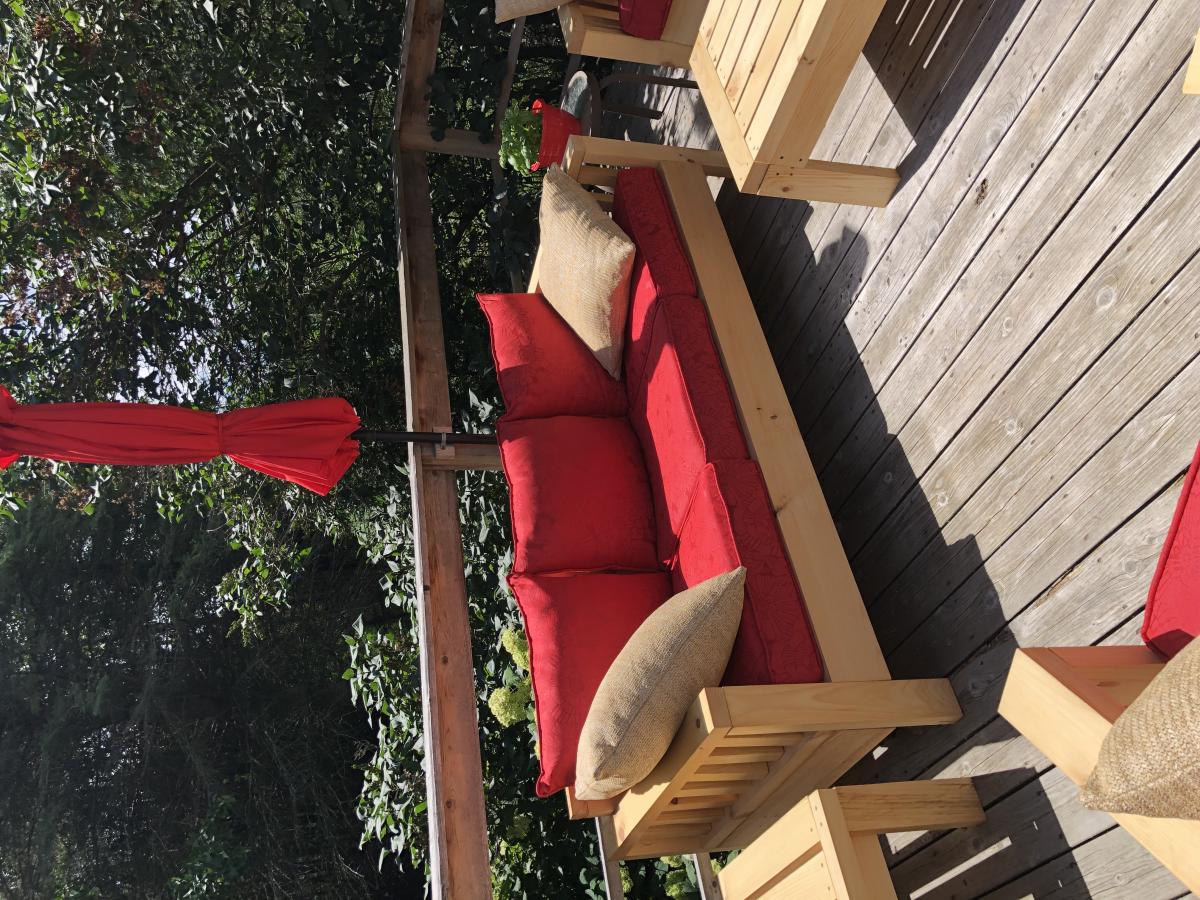
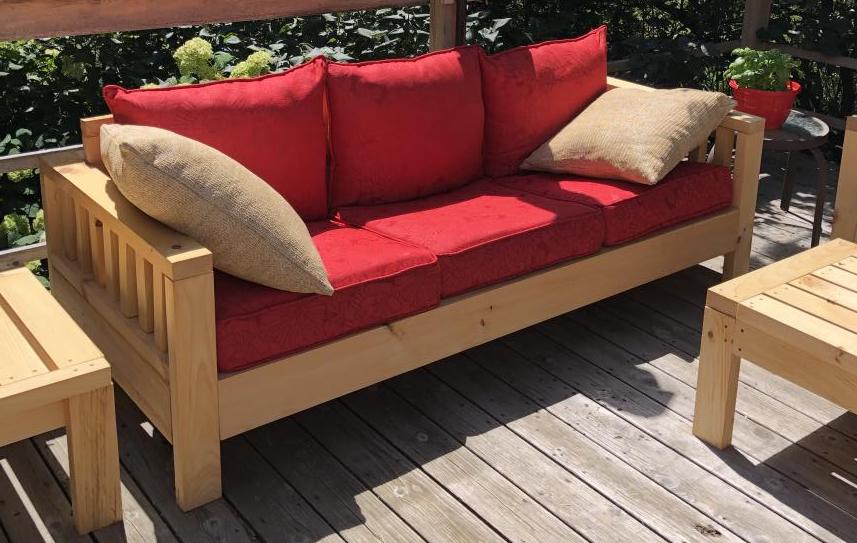
Sun, 08/01/2021 - 11:20
Impressive to say the least, well done! Love your can do attitude and I know you are enjoying the fruits of your labor with this amazing set up!
Rustic table plans with slight modification of the width and the legs were mounted differently for a little added flair. So many finishes to choose from....
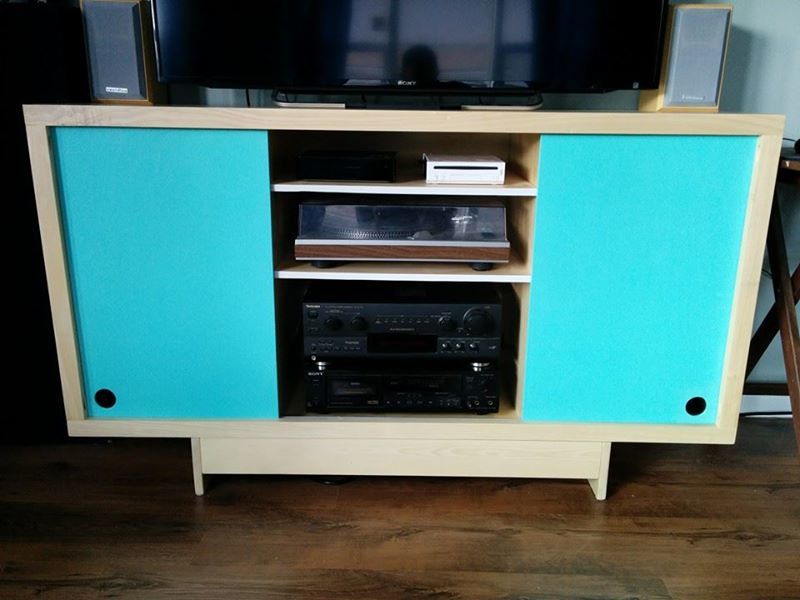
I followed the Emersen Console plans, but with a few changes. The biggest in that I went with sliding doors because I didn't want the doors to open into the living room. This meant having the doors run between the face trim and a guide I tacked into the inside. I also adjusted all of the measurements to fit what I was planning on stuffing into it. I drilled a 3 inch hole in the bottom for all of the cords to run to the power bar and left a gap between the shelves and the back. I kept the wood light to contrast with my floor and painted the doors blue for a mid-century modern-ish feel.
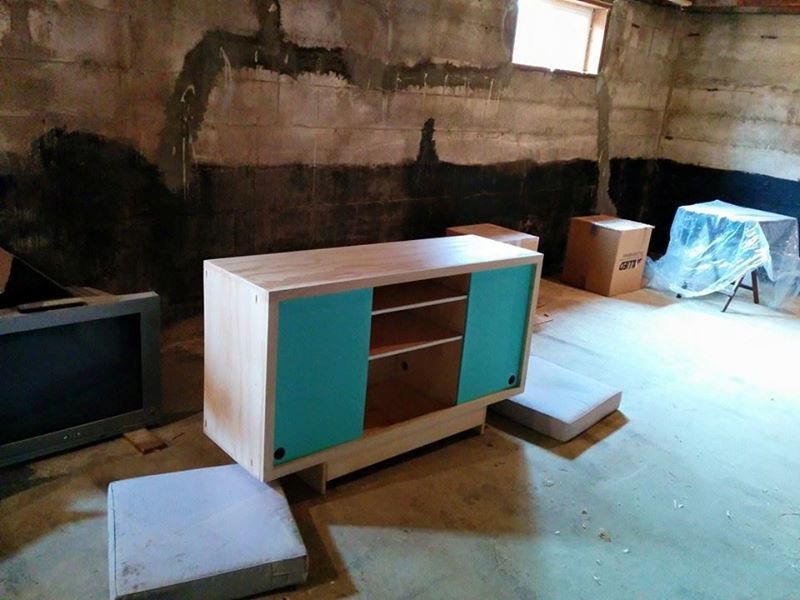
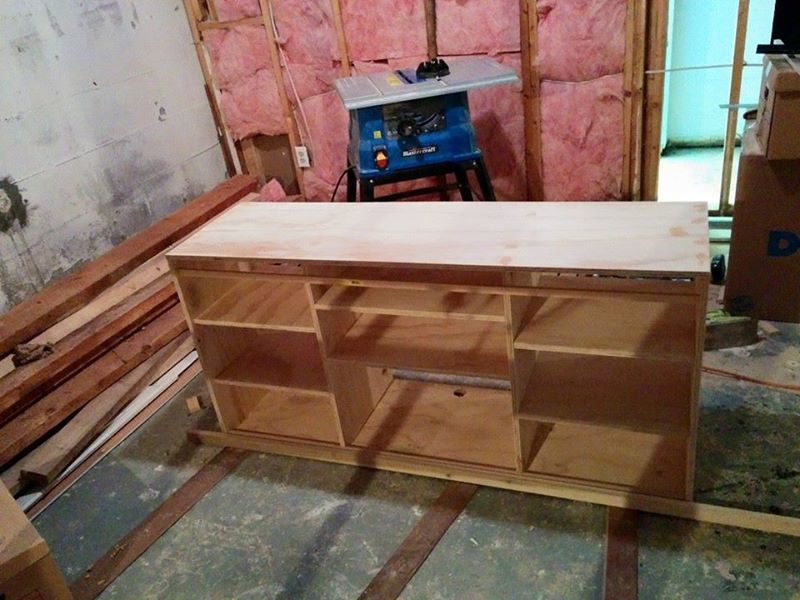
Thu, 07/23/2015 - 08:30
Hi , I've been looking a console with sliding doors , how did you install the guide? did you do it with a router?do the doors run in one same guide or there are 2 guides and one door runs behind the other? Thanks !
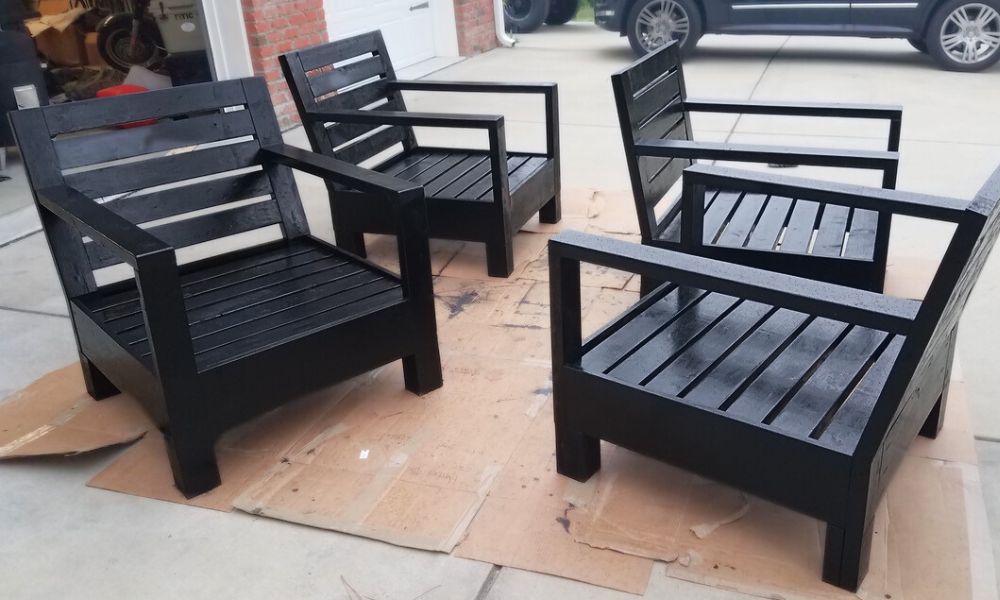
We used 2x4 to make the chair more sturdy. We also kept with the original plans and did not alter them to fit the cushions. We felt changing the dimensions altered the look of the chairs. And the cushions look perfect in the chairs. We were also building the chairs to sit around our fire pit, so we added 6" 4x4 legs to keep the bulky look. We used Ebony stain. We also made an 8'x3' planter box (see pic). We are beginners with no wood working experience at all and we nailed it! So, don't be intimidated by the plans. After the first chair, they all went together smoothly.
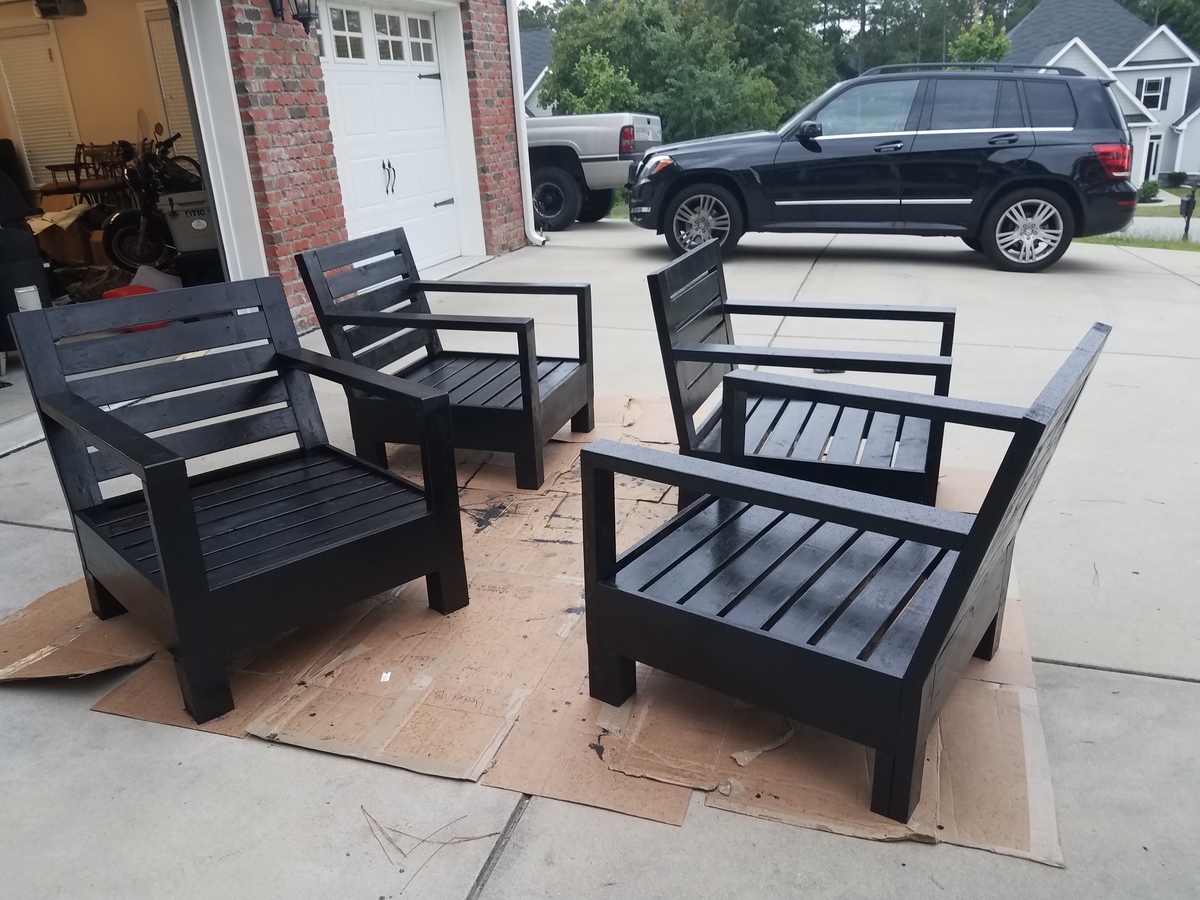
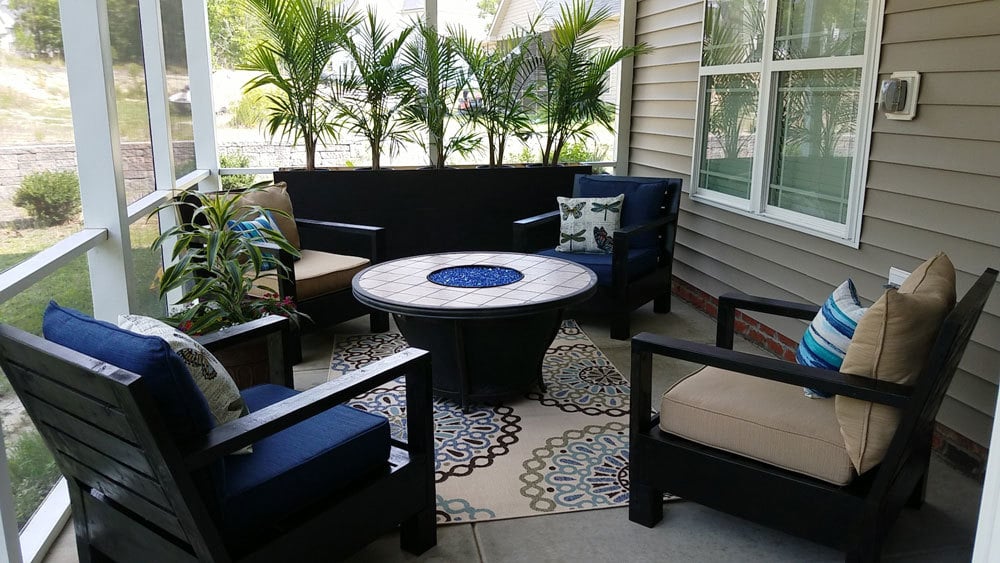
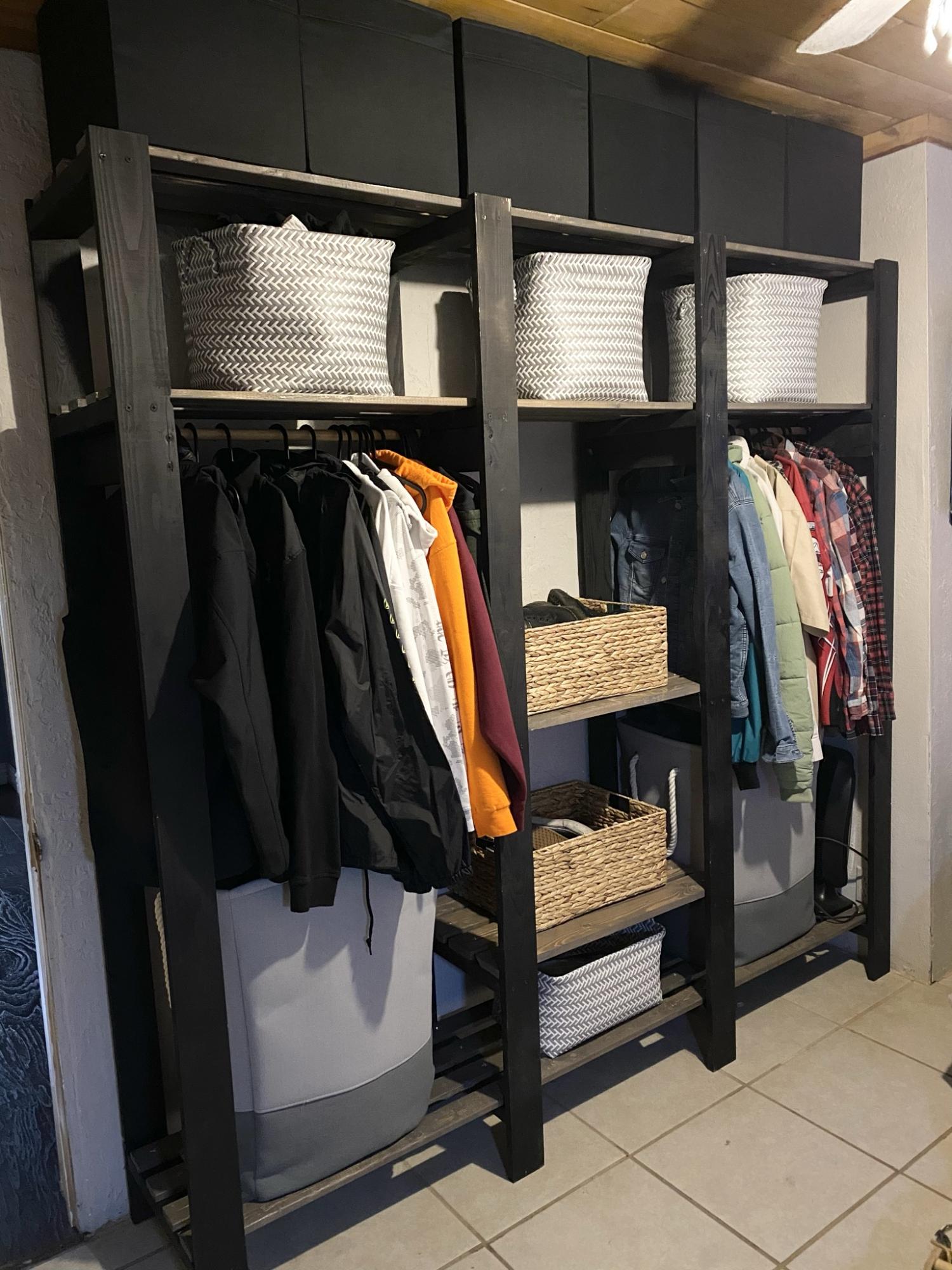
Closet
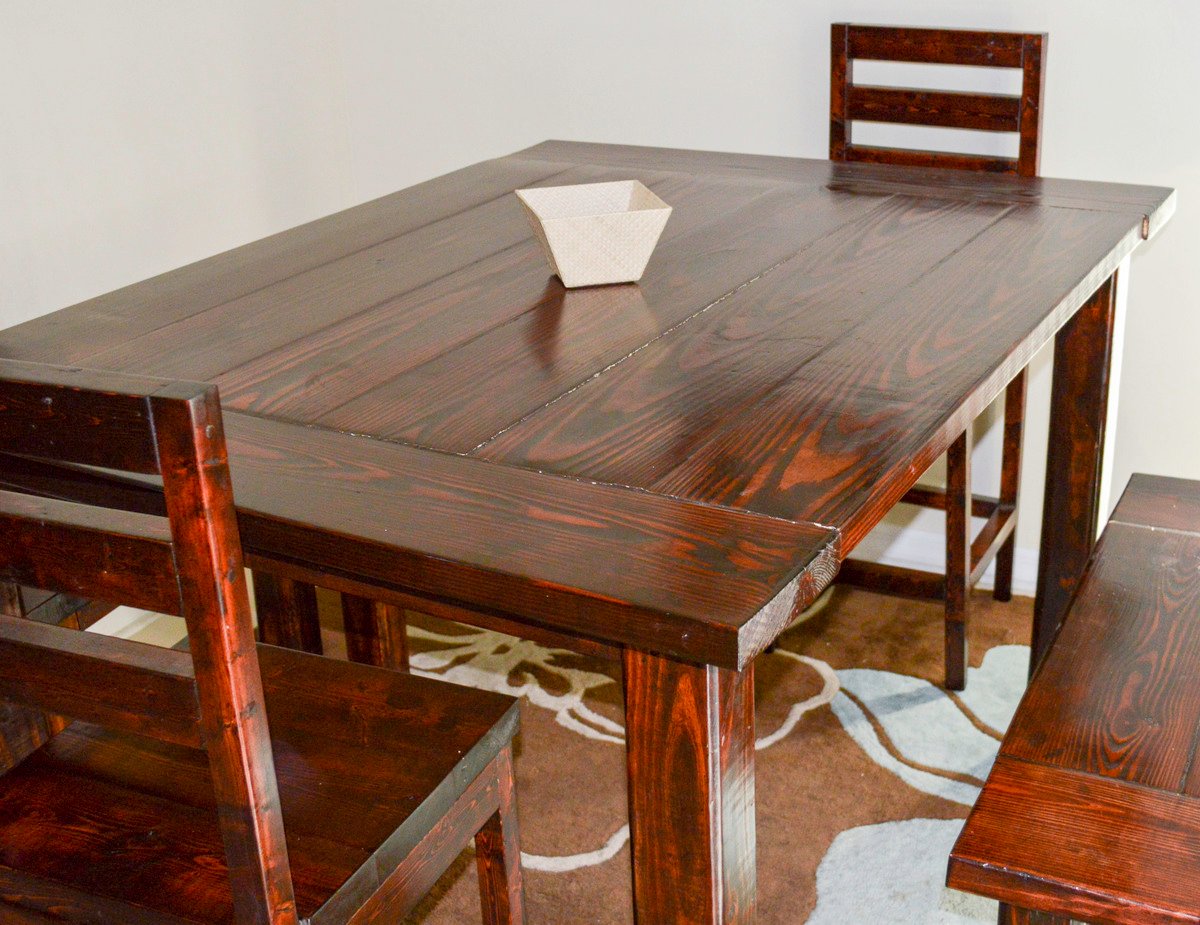
This was my first DIY building project. I wanted a counter-height table, so I searched websites looking for plans and eventually I found ana-white.com. I altered the plans a little and I added a farmhouse style table top. I used 2x8s for the table top which makes the table very heavy.
Tue, 03/17/2015 - 09:53
The benches are solid and we haven't had any issues with them being wobbly or unstable. The height hasn't really been an issue for my kids either (they got used to it very quickly). I did build two stools with backs in case one of the kids had a problem, but they prefer to sit on the benches.
My son wanted a bed for his doll, Bobby John. We chose some plans for a bed to make and he helped me through the process. Instead of making this a trundle bed, we made the trundle more of a drawer. He can store clothing and some of the doll toys underneath instead of on the floor. ;) I modified the original plans by using drawer slides instead of the ball bearing casters, keeping is a single unit so that when it is moved around, it's only one piece. This also keeps it from banging around against the frame when pulling out or pushing in. Also added a few decorative elements like the ball post-tops and also used the Kreg Jig to hide the main fastening screws.
My wife made the mattress, bedding, and pillow and one of my daughters made a small, stuffed panda for Bobby to "snuggle". Turned out fairly well.
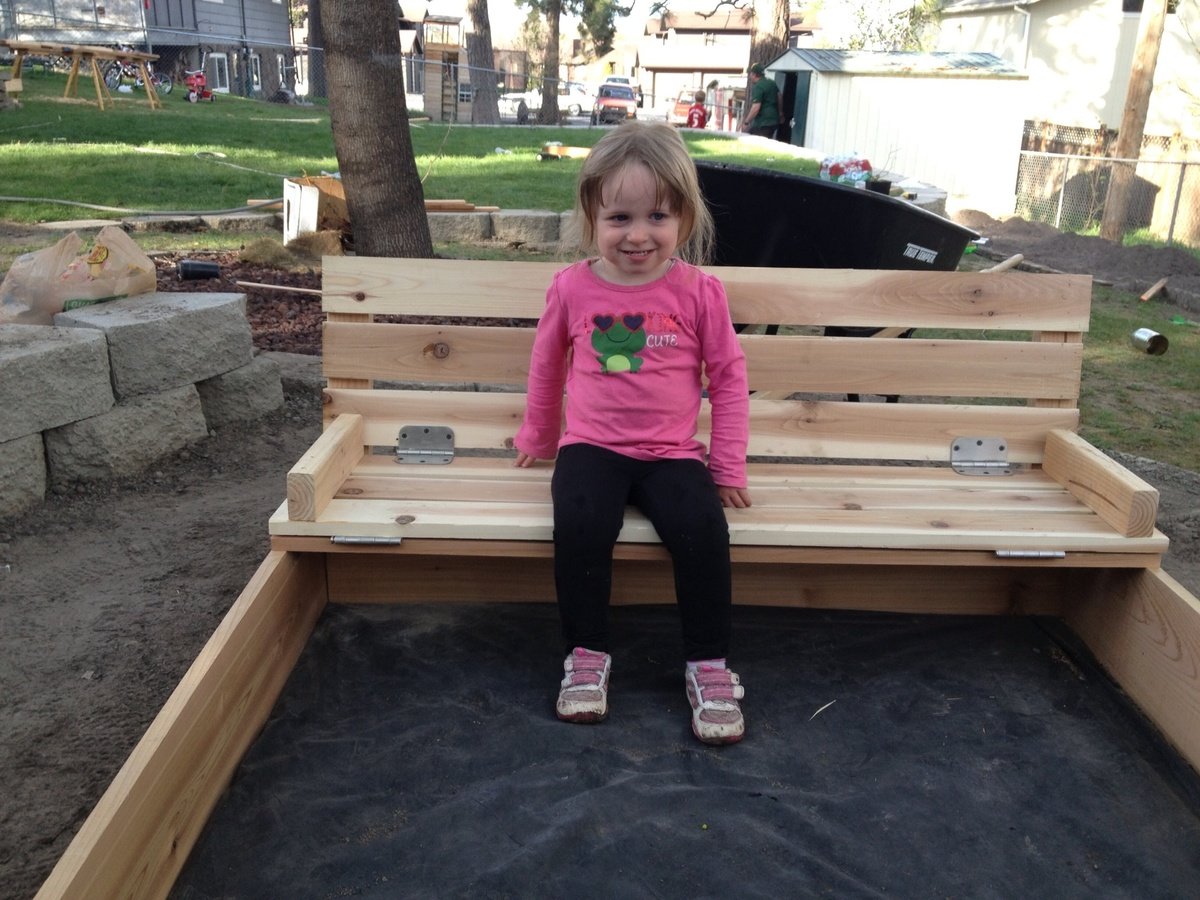
This was my first EVER wood working project.
With that being said, it took me more than just an afternoon.
I used cedar, and all the materials on the cut list had to be sanded , since I didn't like the roughness of the cedar.
I also made the box 4x8. I didn't take into account that that would require a minimum of 48 inches for the top planks. So, some of my top planks are shorter.
I also wished I had a little more instruction from which side to screw the screws in. May sound a little needy for some of you, but I never did anything with wood before. The instructions simply read attach top planks to arm rests (or something int that manner) and I wish it would have told me from which side to screw in (or give me a picture). Looking at some of the brag posts helped a lot.
Because its larger size, I decided to make the seats 3 top planks wide (and also the back rest) and made another middle cover piece to bridge the additional gap when both seats are folded down.
Also, the cedar was VERY expensive, and all the screws, hinges, and handles almost cost me as much as the wood.
The sand to fill the box ran us another $80 (for good plays and), but that was because we made it so big.
All in all, a rather pricey sandbox, but worth it because of the large custom sizes, and the cute little seats.
Pictures show the sandbox without sand, and with some of the handles still missing. I also still need to fill the holes.
Will add a picture of finished box filled with sand when it is available.
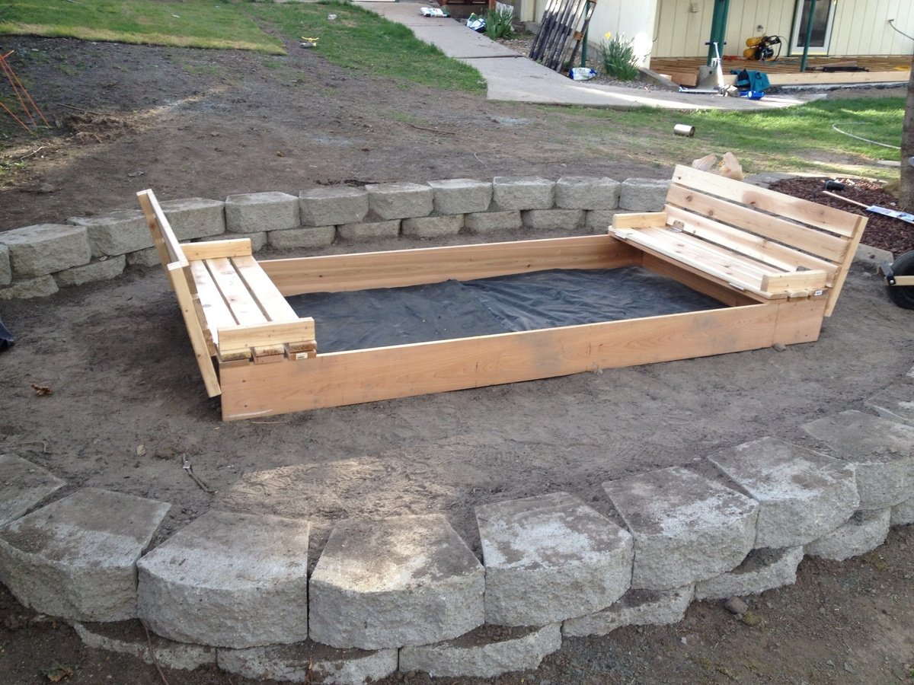
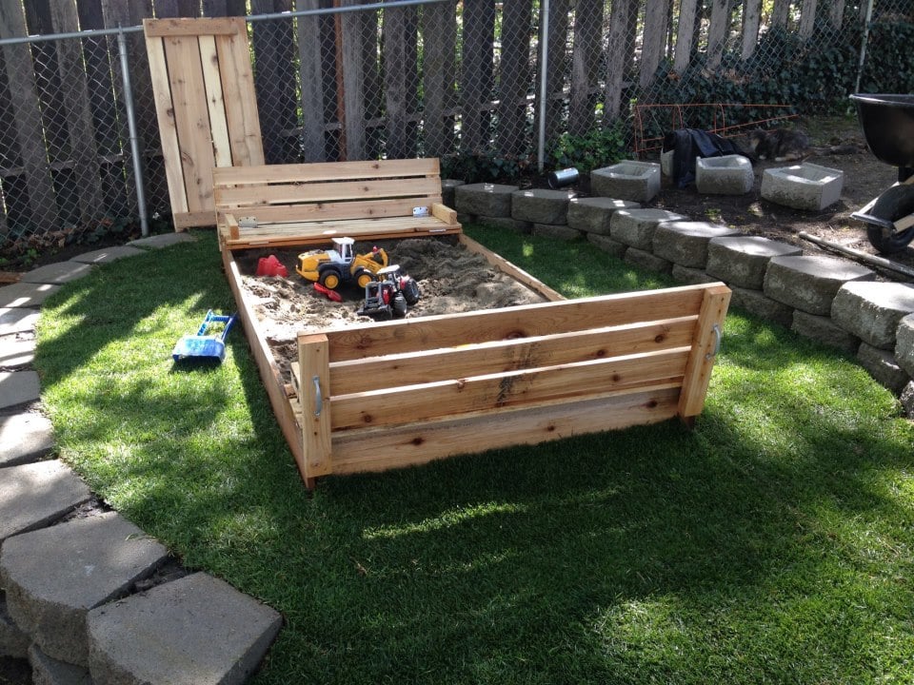
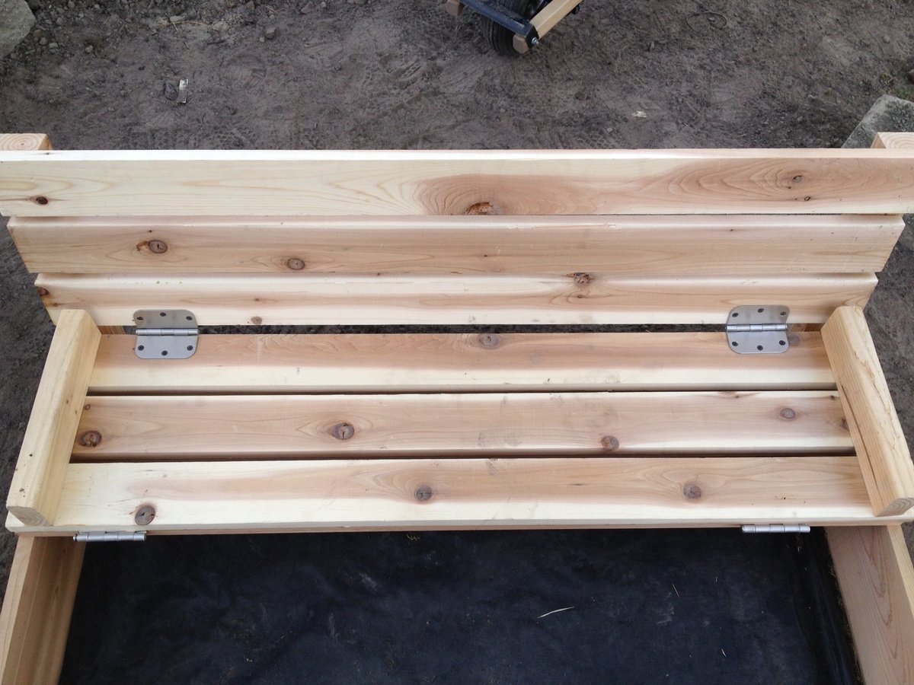
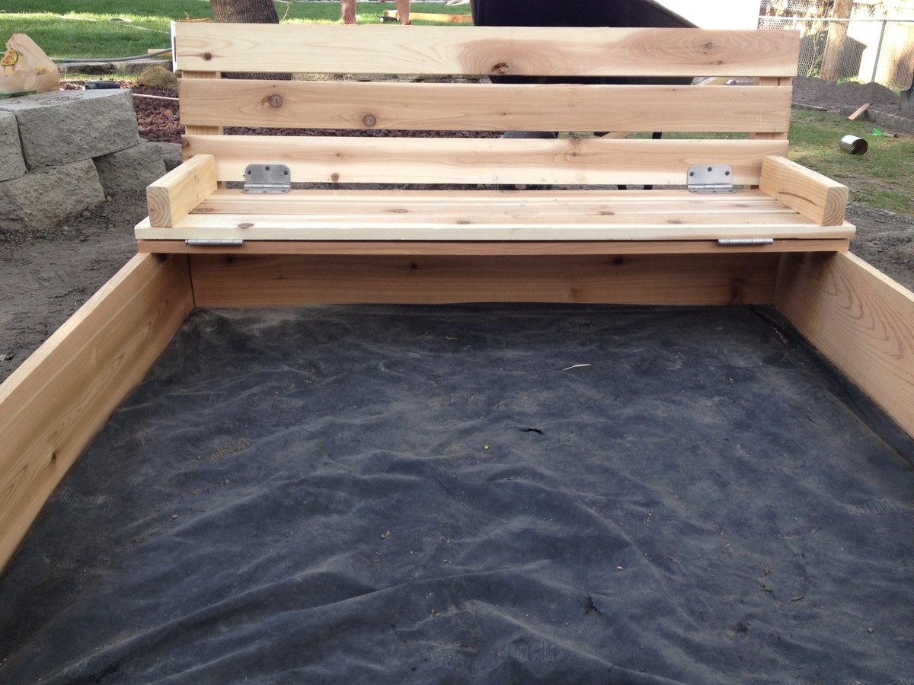
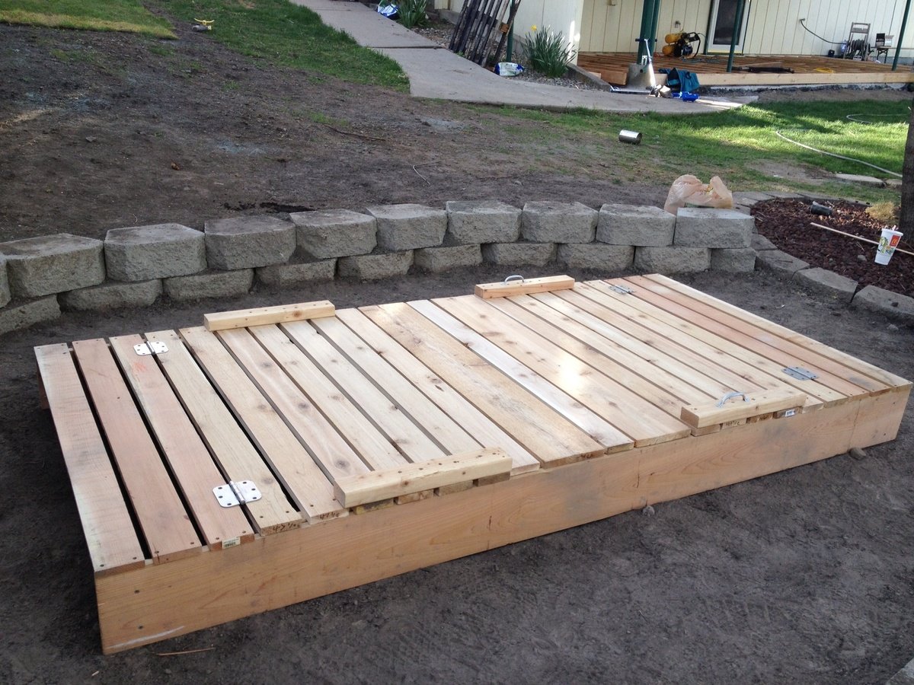
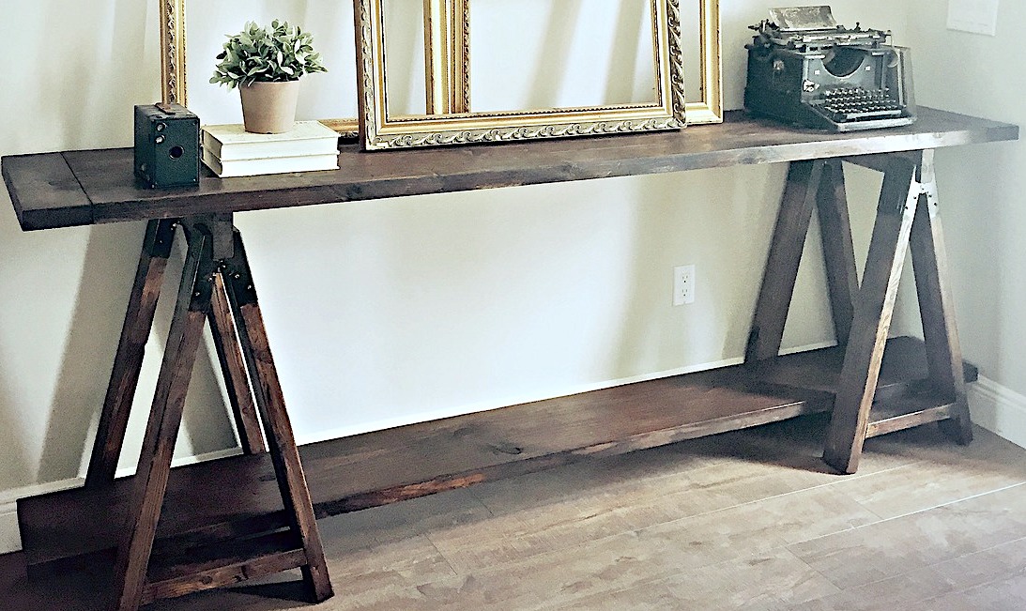
I saw a similar table on Shanty2chic.com and created my own version :)
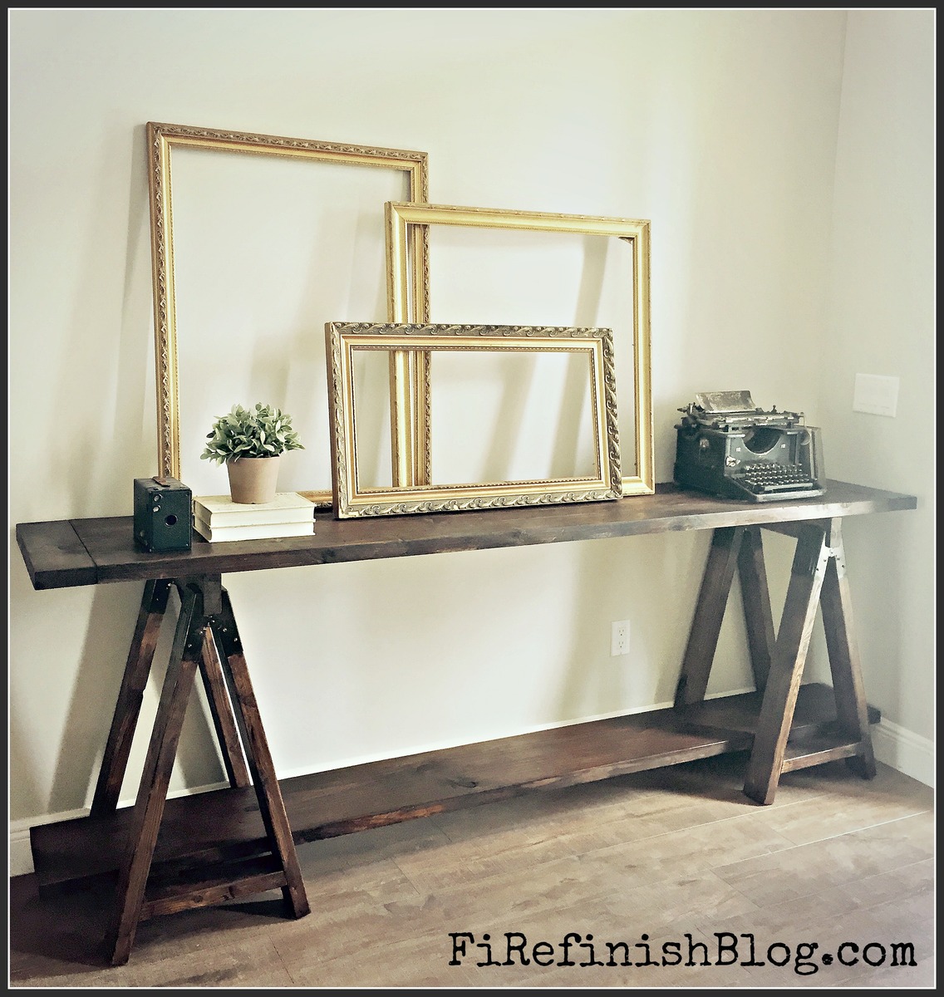
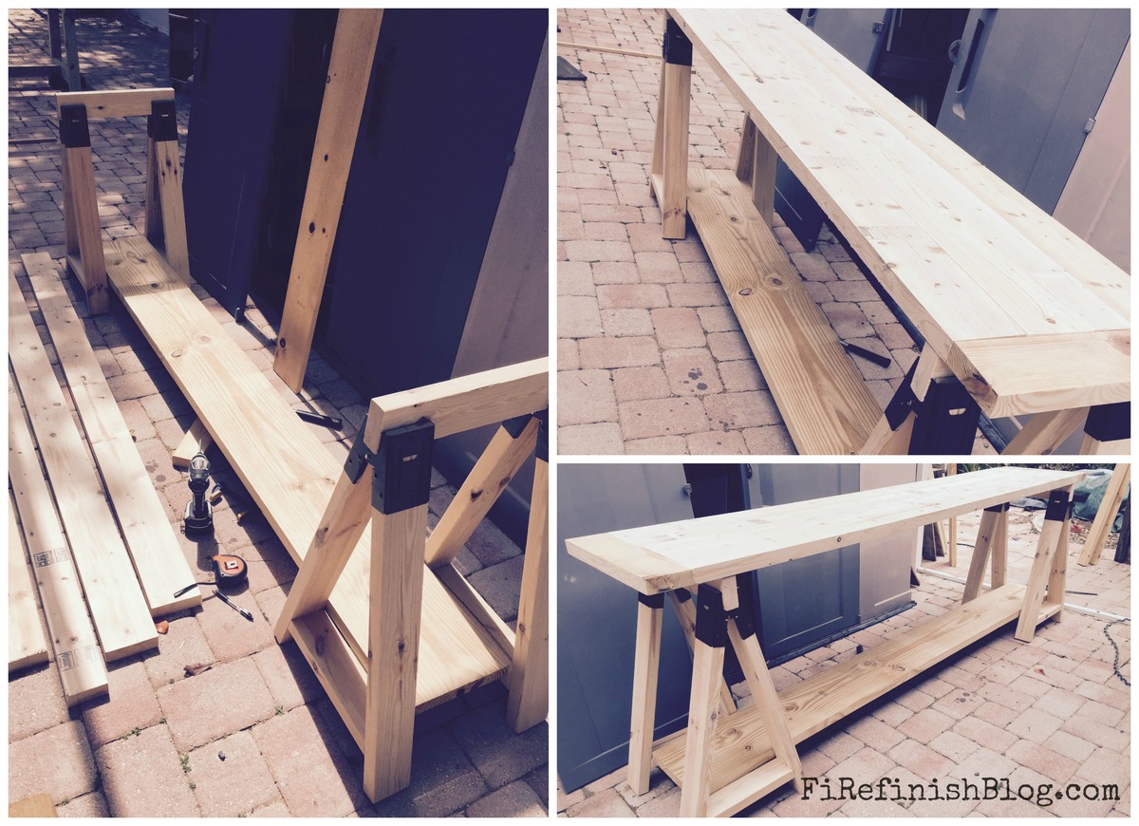
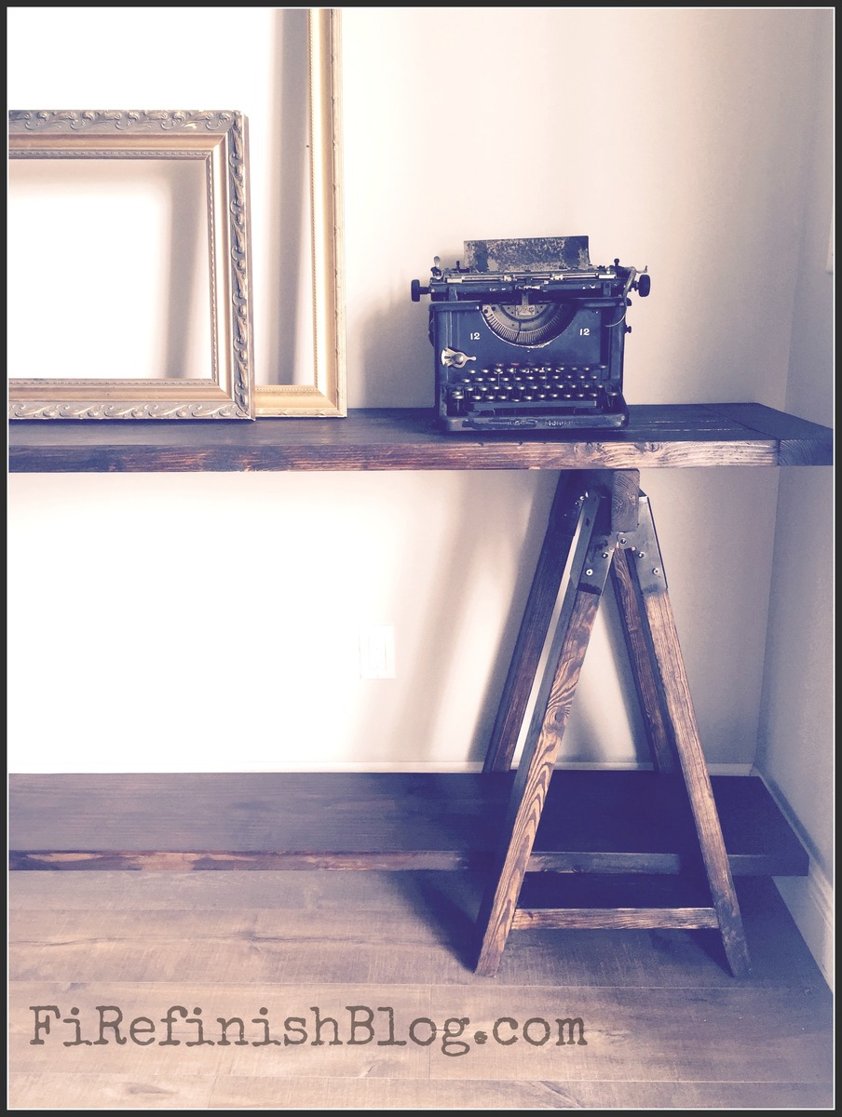
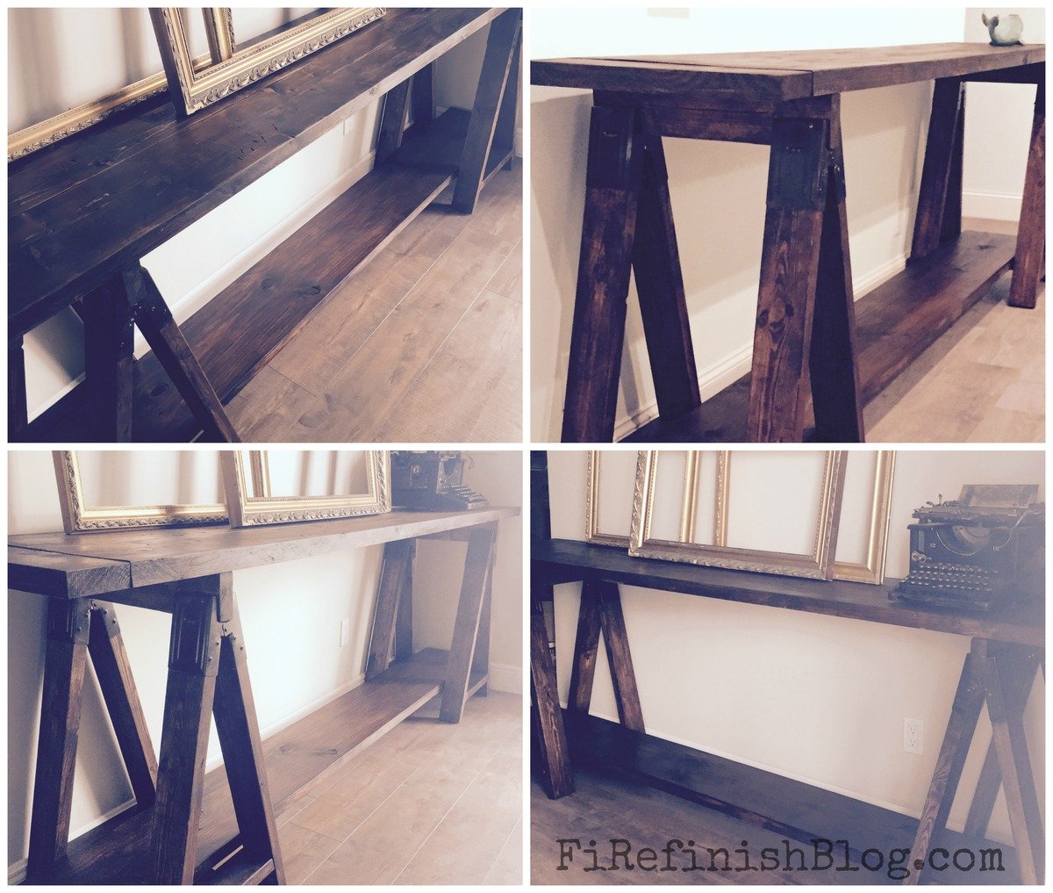
This is my first piece of furniture to build. I love love love it!!! Now I can't wait to build something else! You may have created a monster in me. Thank you for the great plans!!
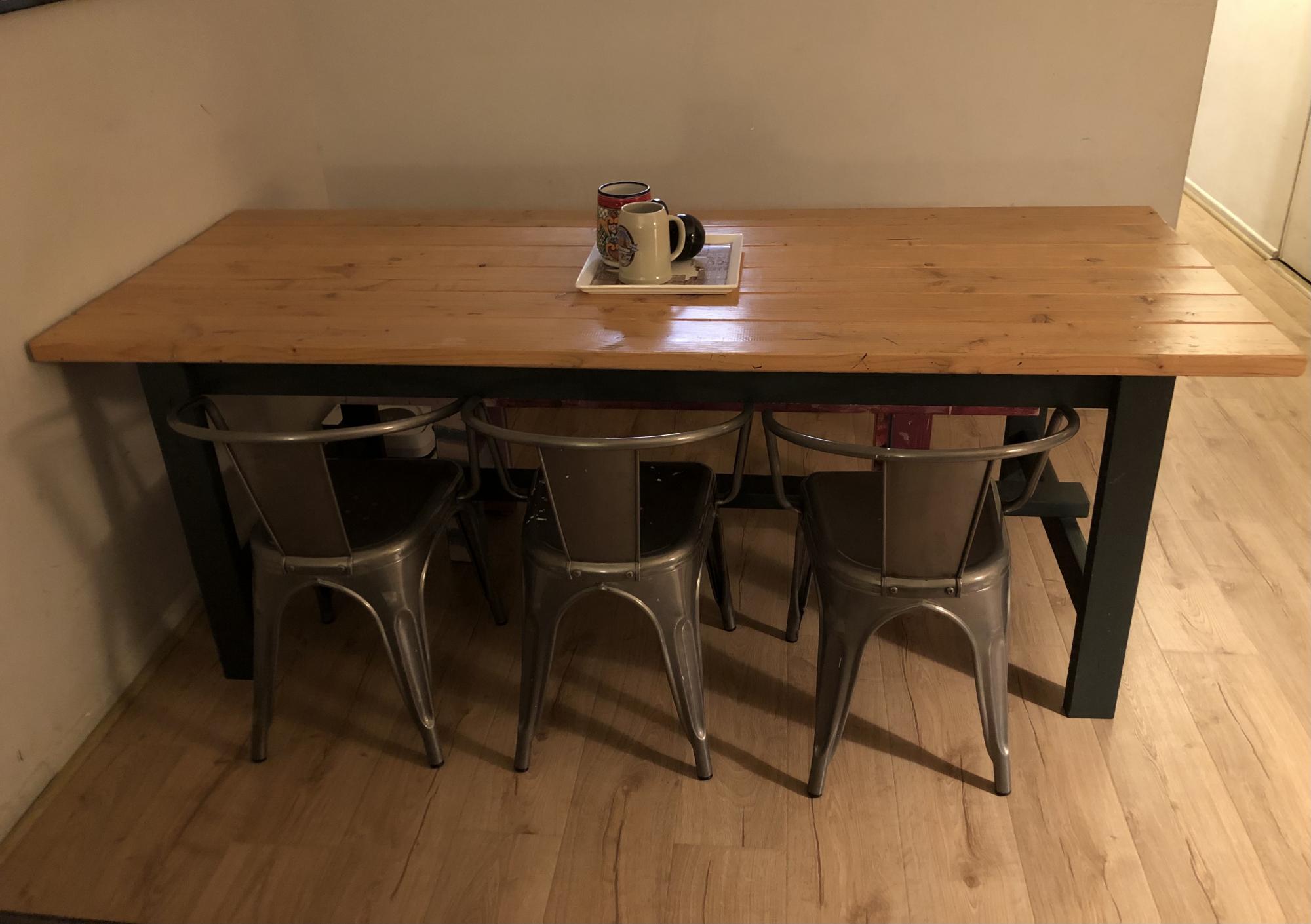
Absolutely love how this table turned out! I slightly modified the length to accommodate our space. Definitely a beginner friendly project. I used farrow and ball studio green for the base and just poly on the top.
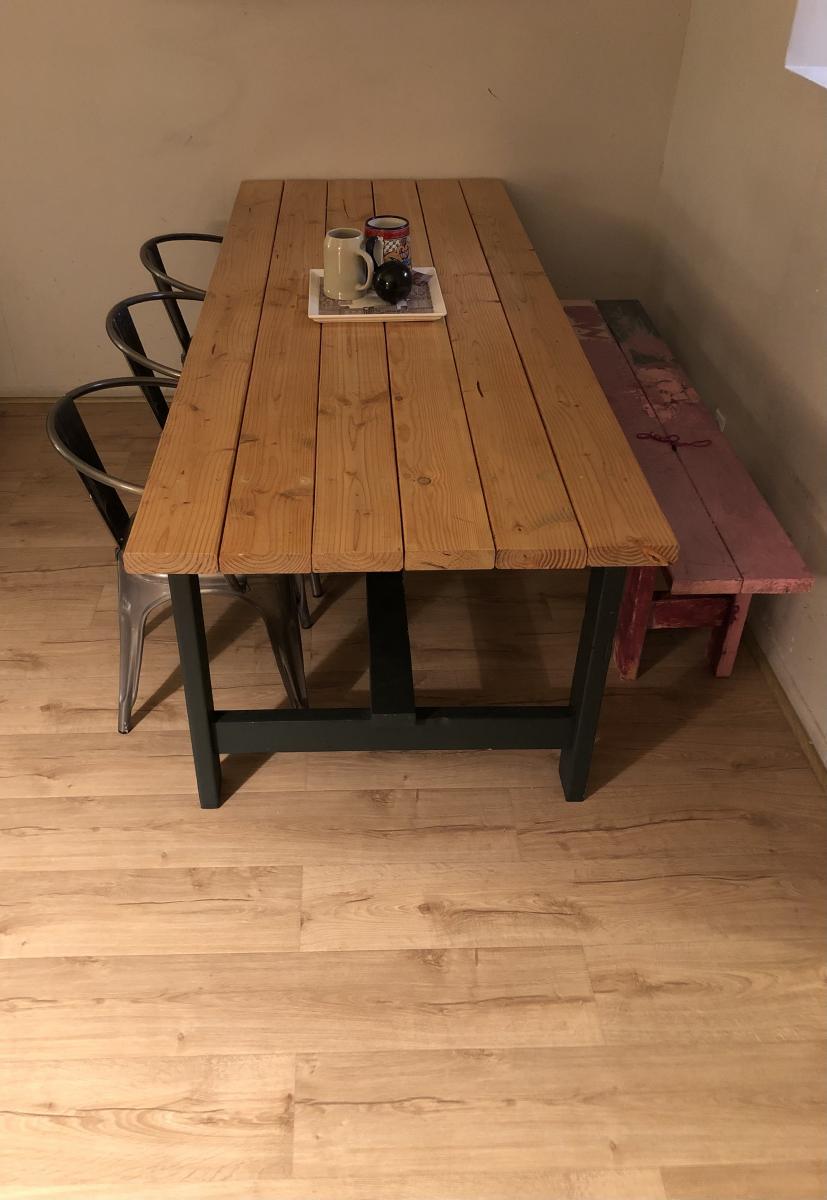
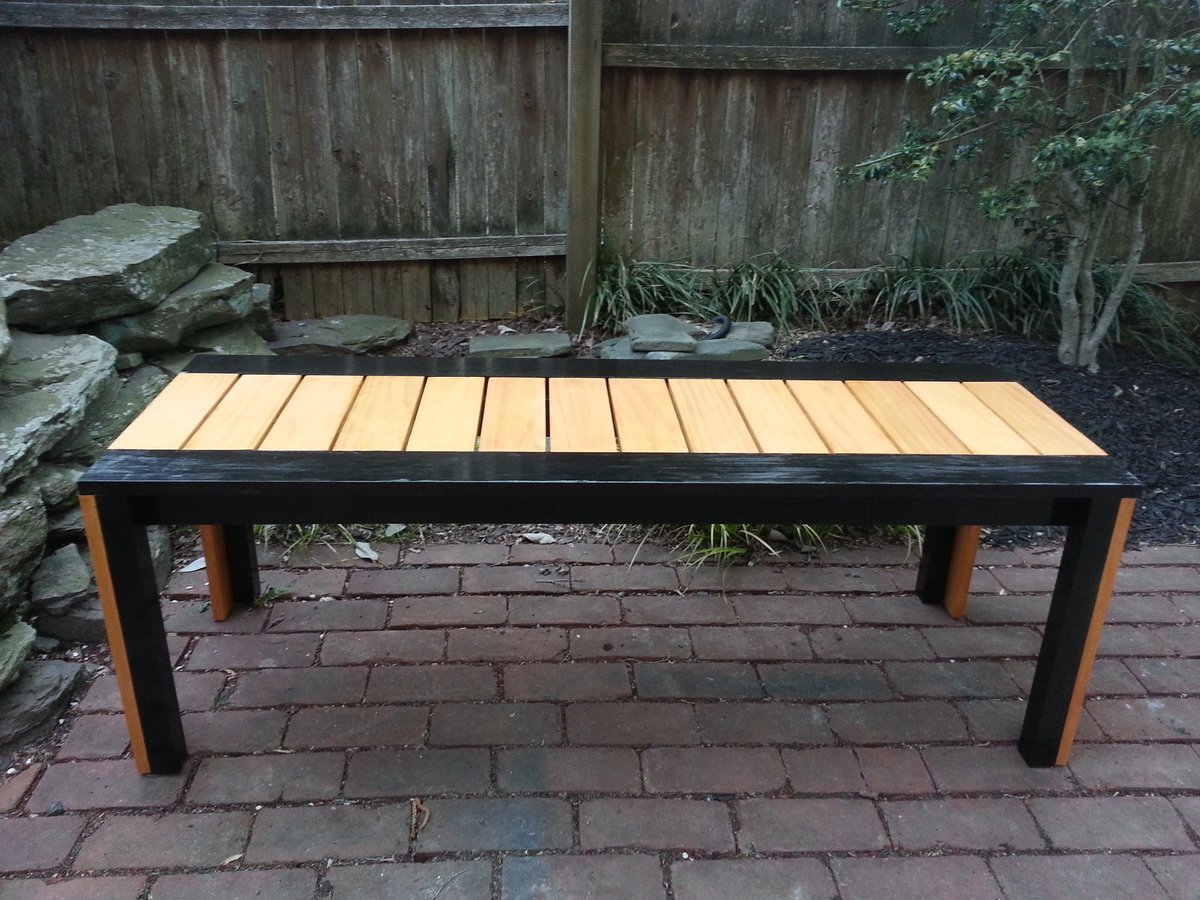
This bench is the first project I have built from Ana White's plans, and I love how it turned out! The cutting list and instructions were very easy to follow. The most difficult thing about this project was the staining and painting, which I admit I have never been great at. I built this bench because my fiance and I needed additional outside seating on our patio for a party we threw, and I literally built it the day before! A week after the party I gave it to my fiance's daughter who wanted it as an indoor hall bench for her house. At first I was sad to give it up, but I figure I can easily make another! Thank you so much, Ana, for the fabulous plans you provide!!
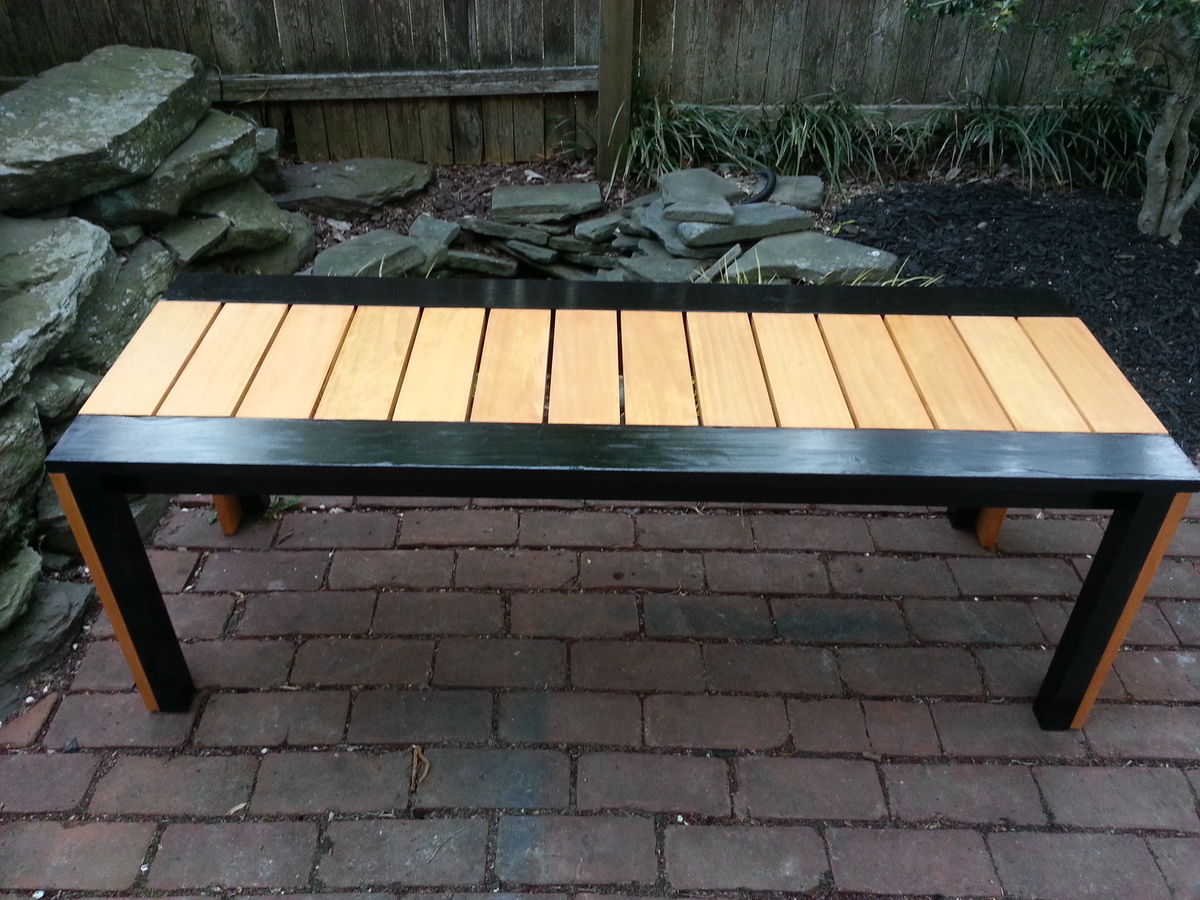
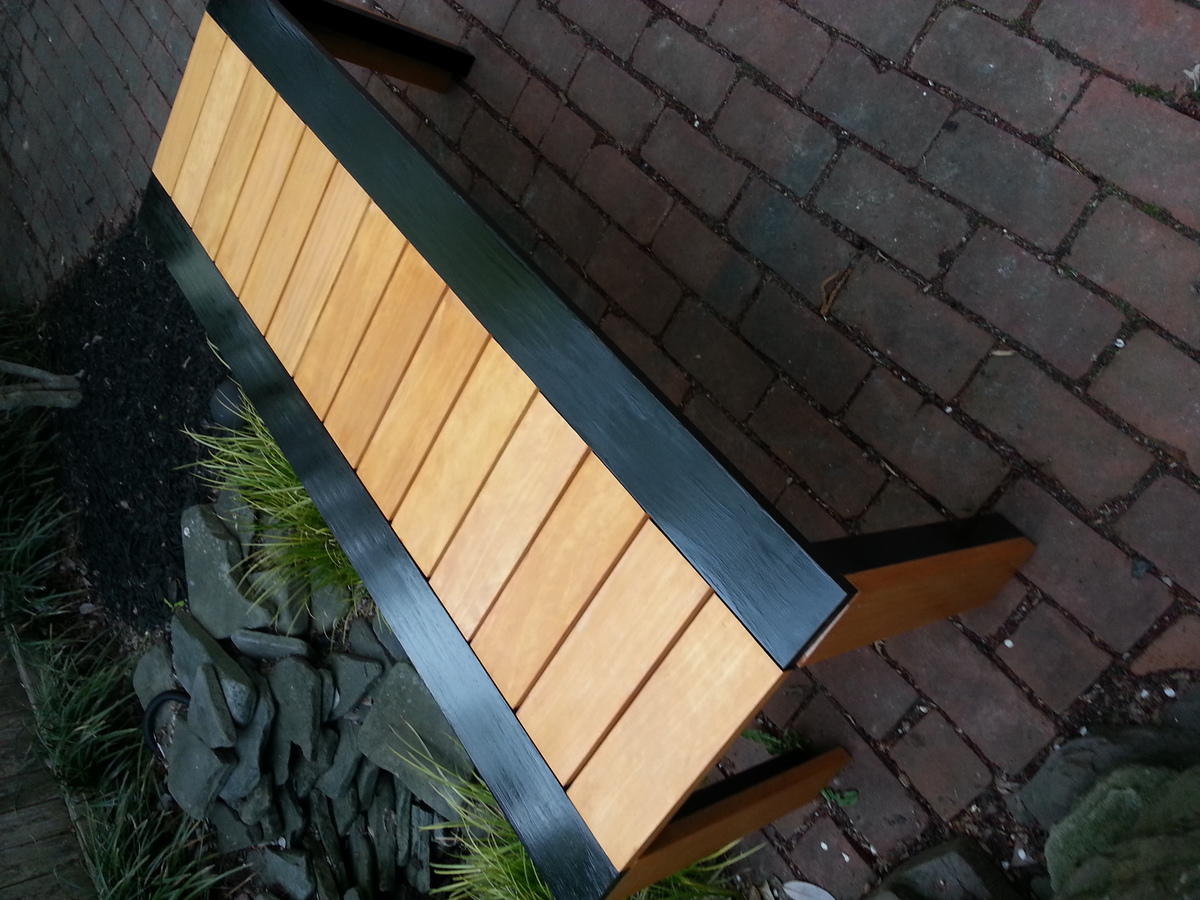
Here is a simple outdoor project built with the Kreg Jig and cedar from the home store!
Video Link: https://www.youtube.com/watch?v=FZjvj3mSeJ4

I decided to demo our old pantry and build a counter height bar in its place. I used Ana’s mudroom bench plans and added an additional drawer to the length and 2 more drawers to the height, making a total of 12 drawers. I also used Ana’s video on sizing drawer faces https://youtu.be/AlvlrPxXGUw
—at least for the bottom 4 drawers. I didn’t find that video until I’d completed the first 2 rows of drawers and they definitely require some tweaking still.
I added some moulding to the back and sides with 1/2” plywood ripped into 2.5” strips to complete the shaker look. Then I had a quartz top fabricated and installed.


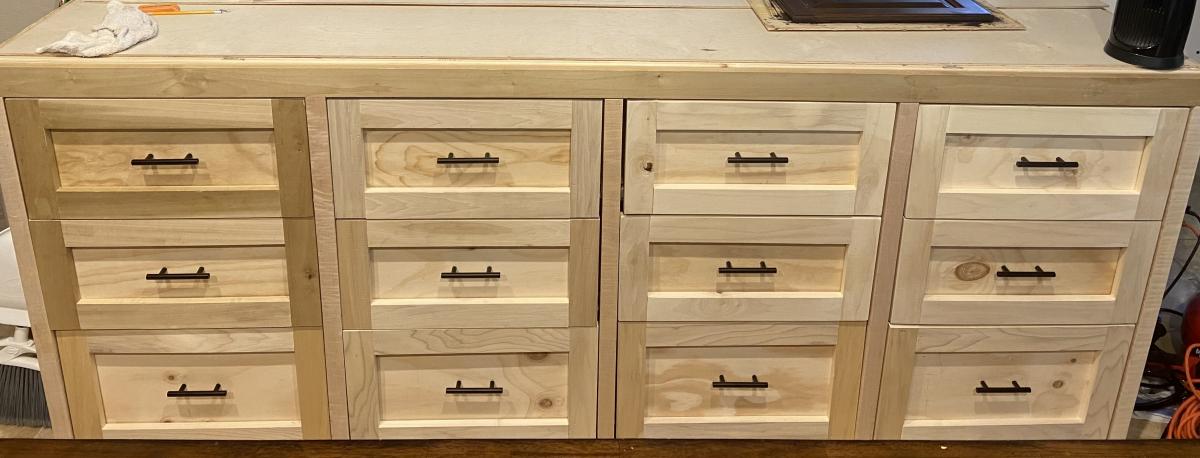


Comments
Ana White Admin
Wed, 07/21/2021 - 14:23
Awesome!
Thanks for sharing, it looks great!