DIY Wood Bed
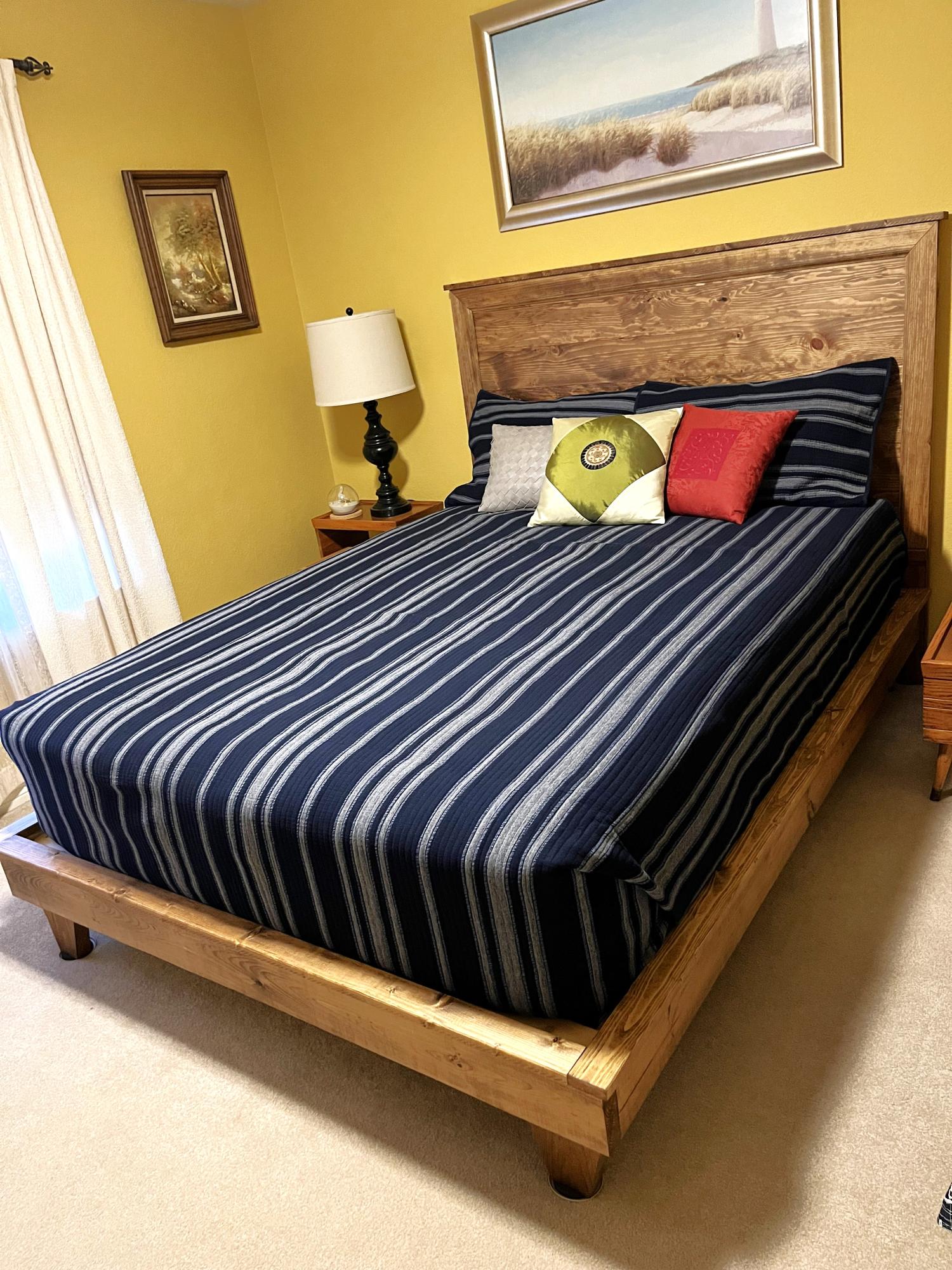
Spruced up guest room by replacing full size bed with Ana's design for a queen size headboard and frame. Love the result! Thanks Anna

Spruced up guest room by replacing full size bed with Ana's design for a queen size headboard and frame. Love the result! Thanks Anna
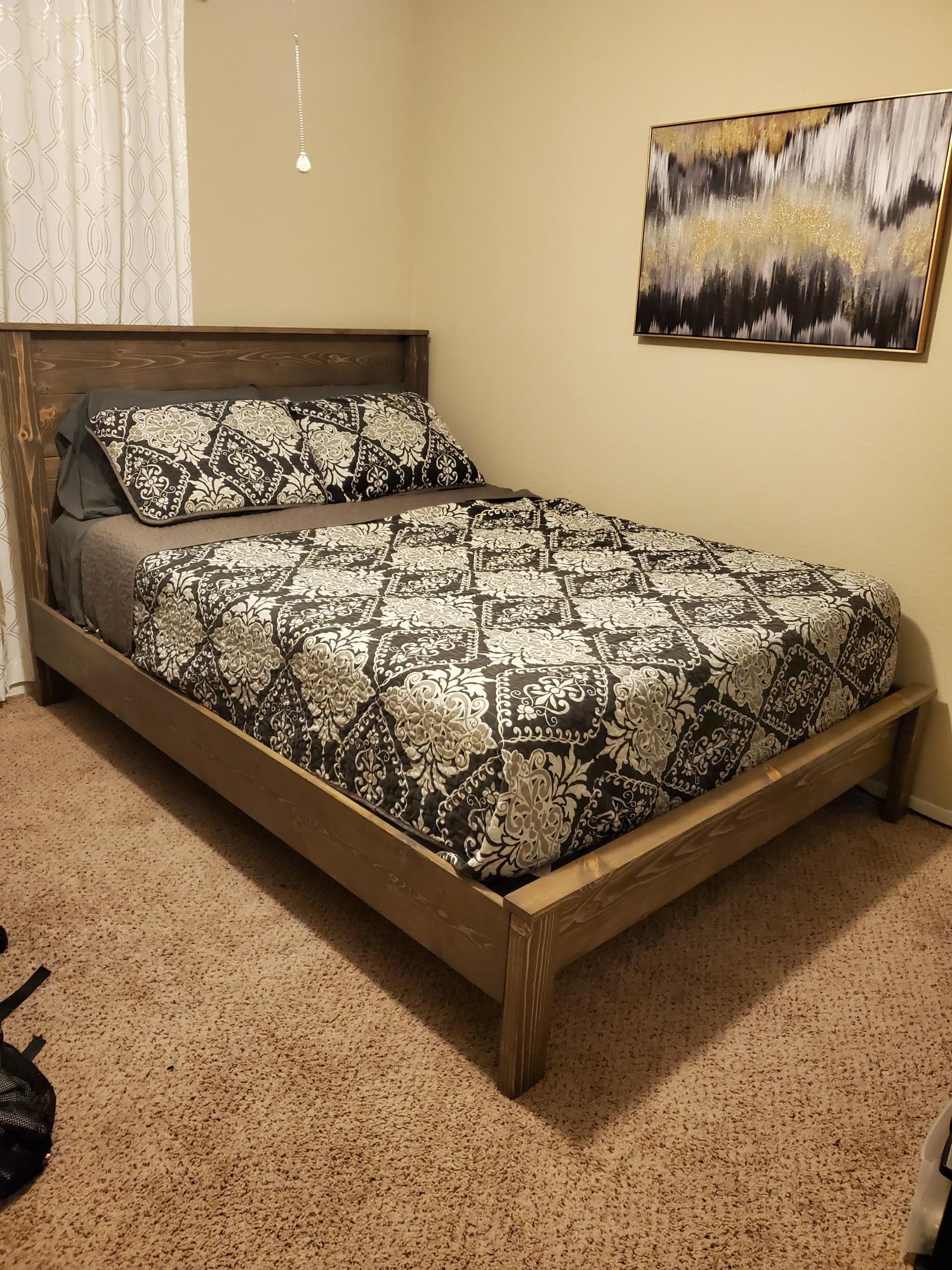
Queen size built according to plans. Stained in Briarsmoke by Miniwax.
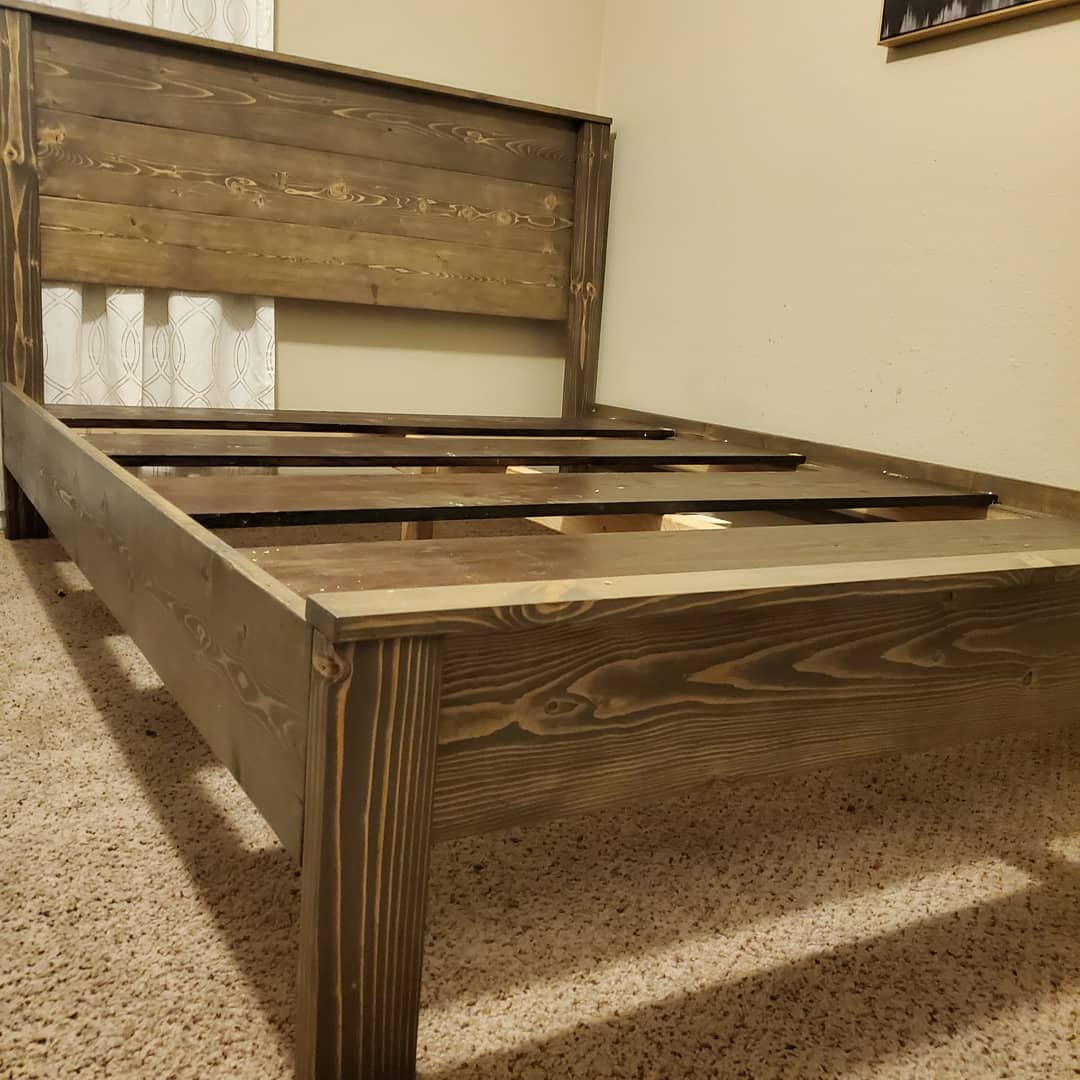
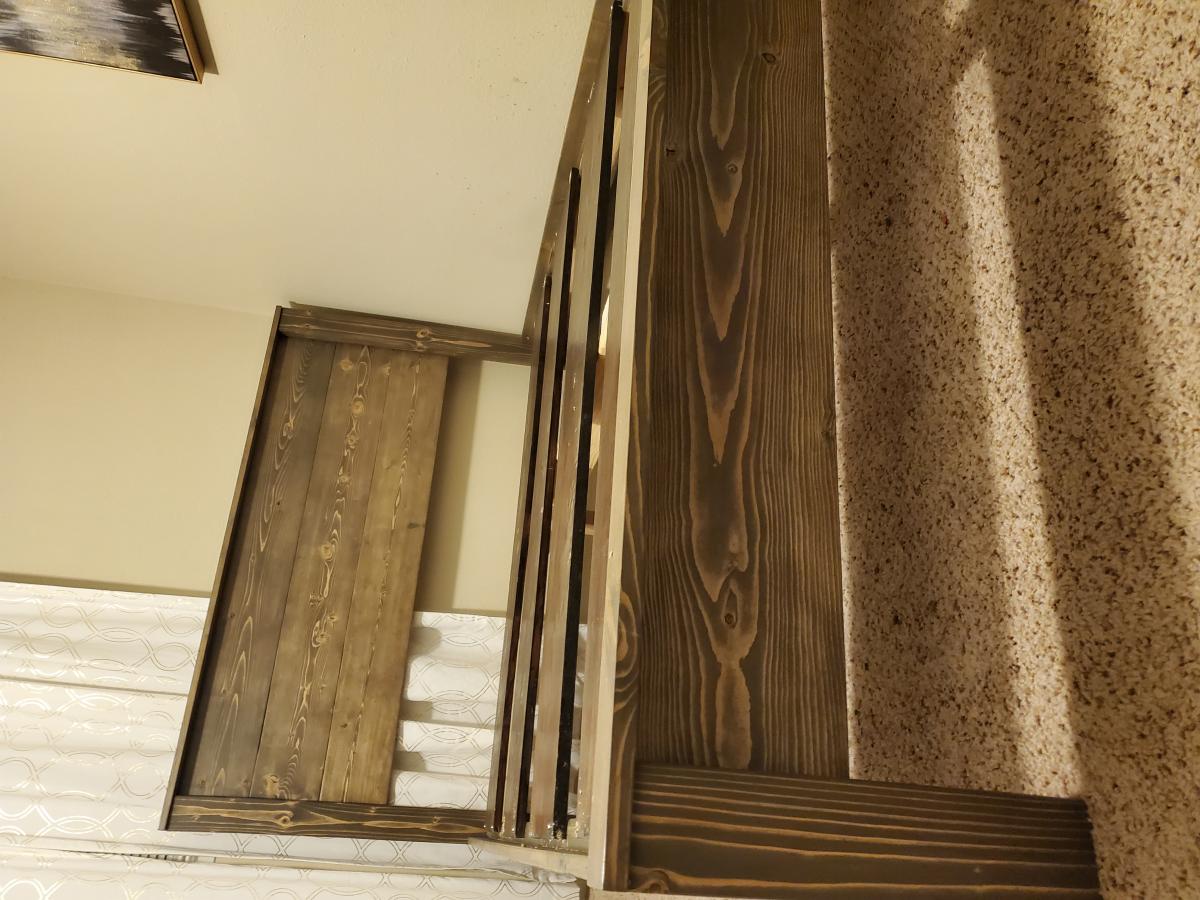
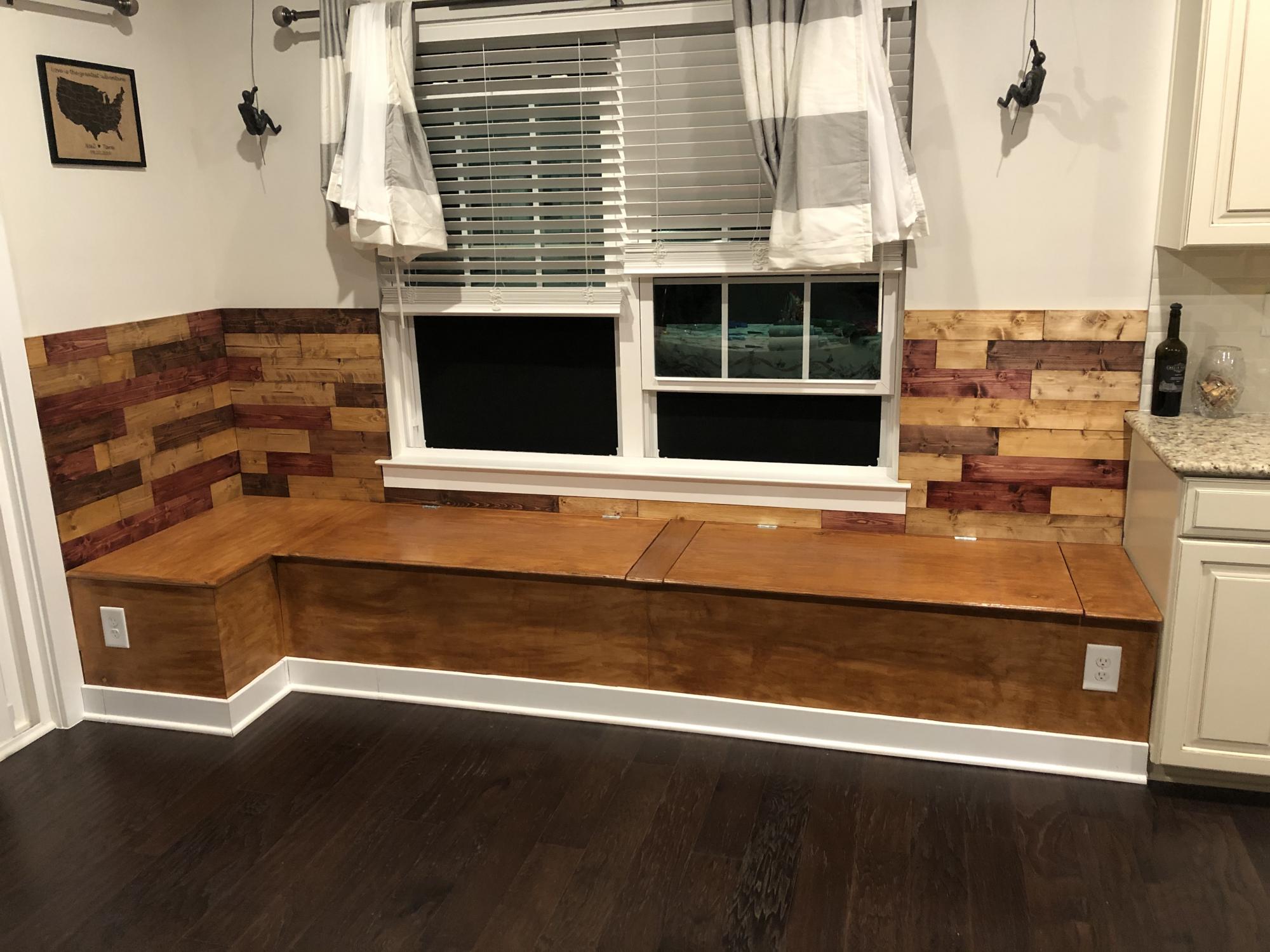
Modified the benches a little to be opened without removing a cushion. Cushions to come. We made our own paneling for the back and reused the original trim. Table to come.
Idea and plans from another brag Breakfast nook.
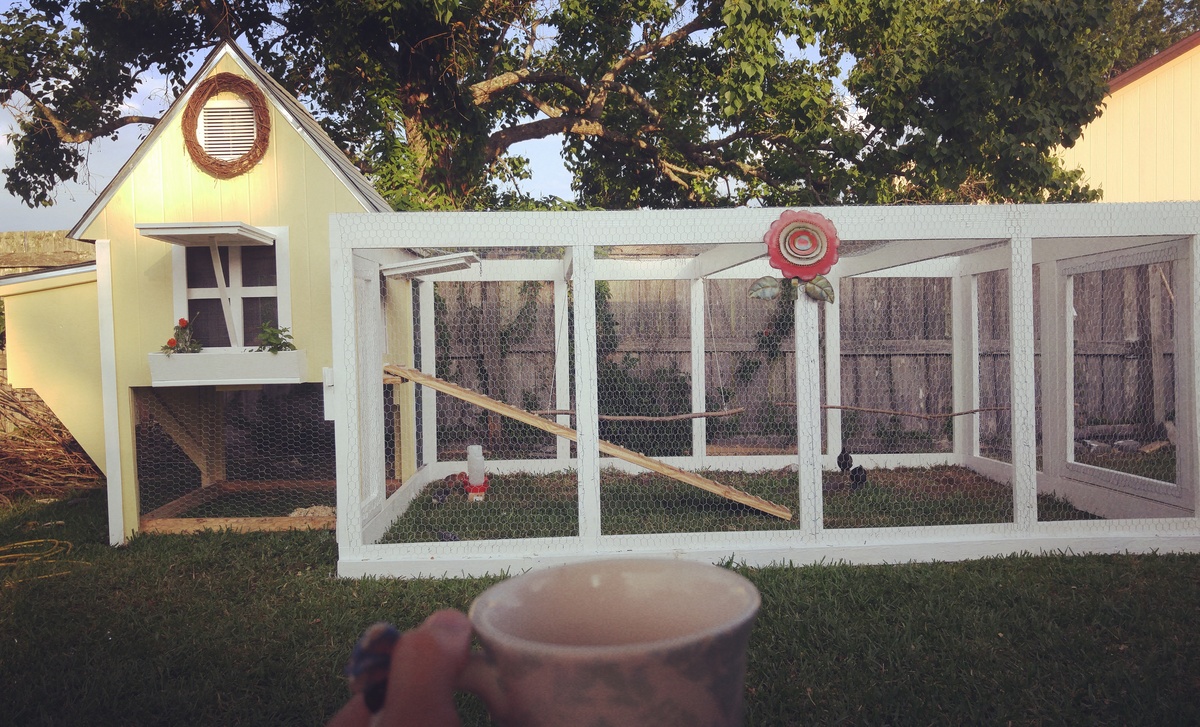
My husband bulky this coop from pallets and used Ana White's chicken run plans. Took us a weekend to build the run.
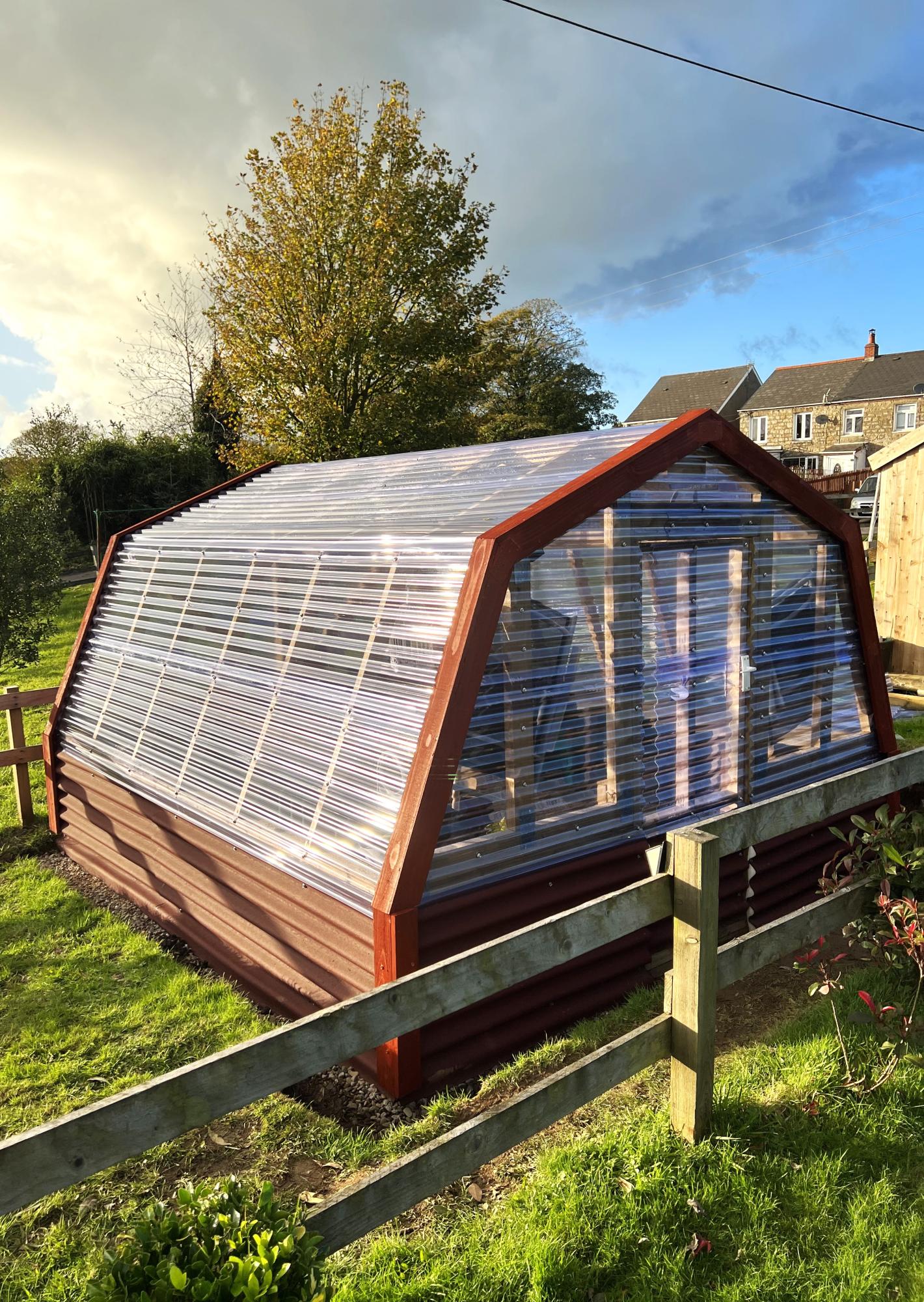
Made to the basic design for the outside patio chair. With a few modifications due to utilizing all the scrap wood from the greenhouse.
Welshsmoker
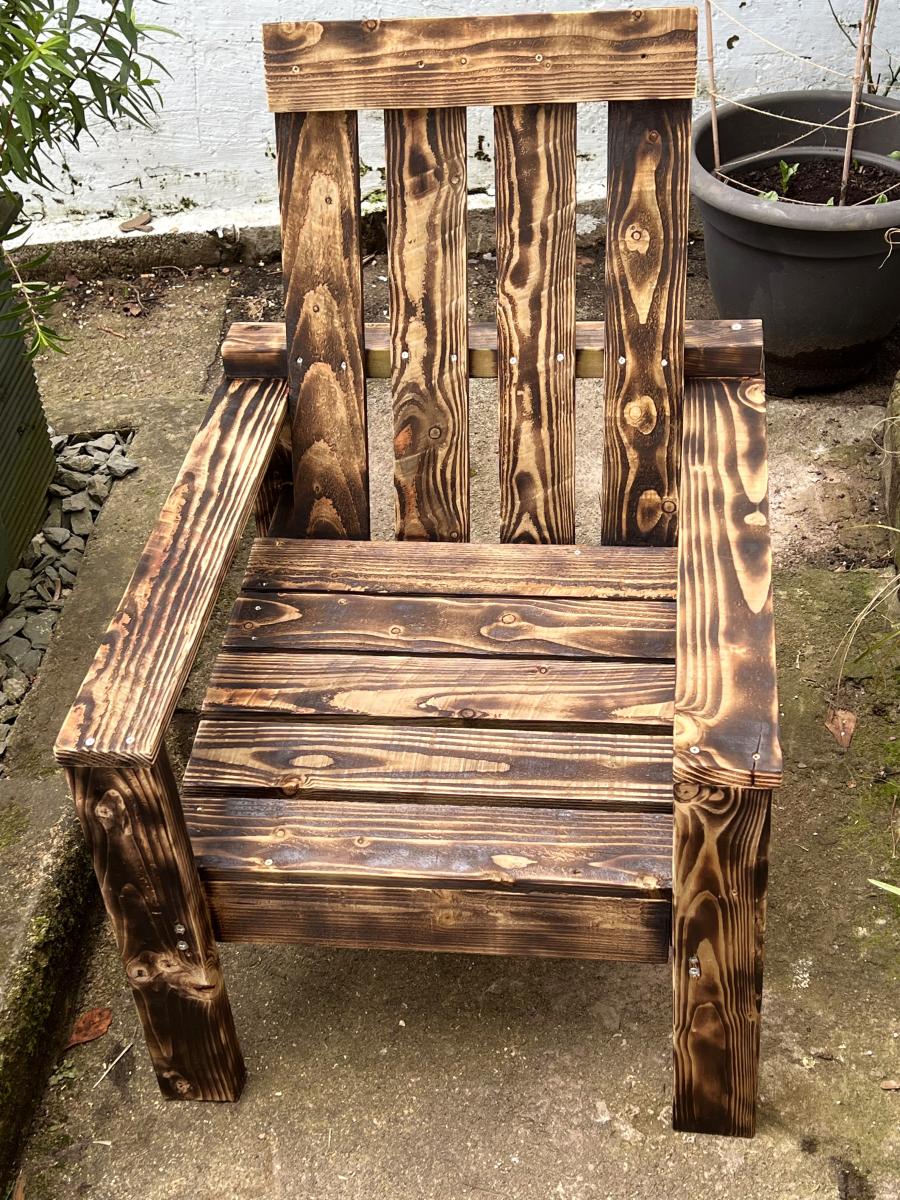
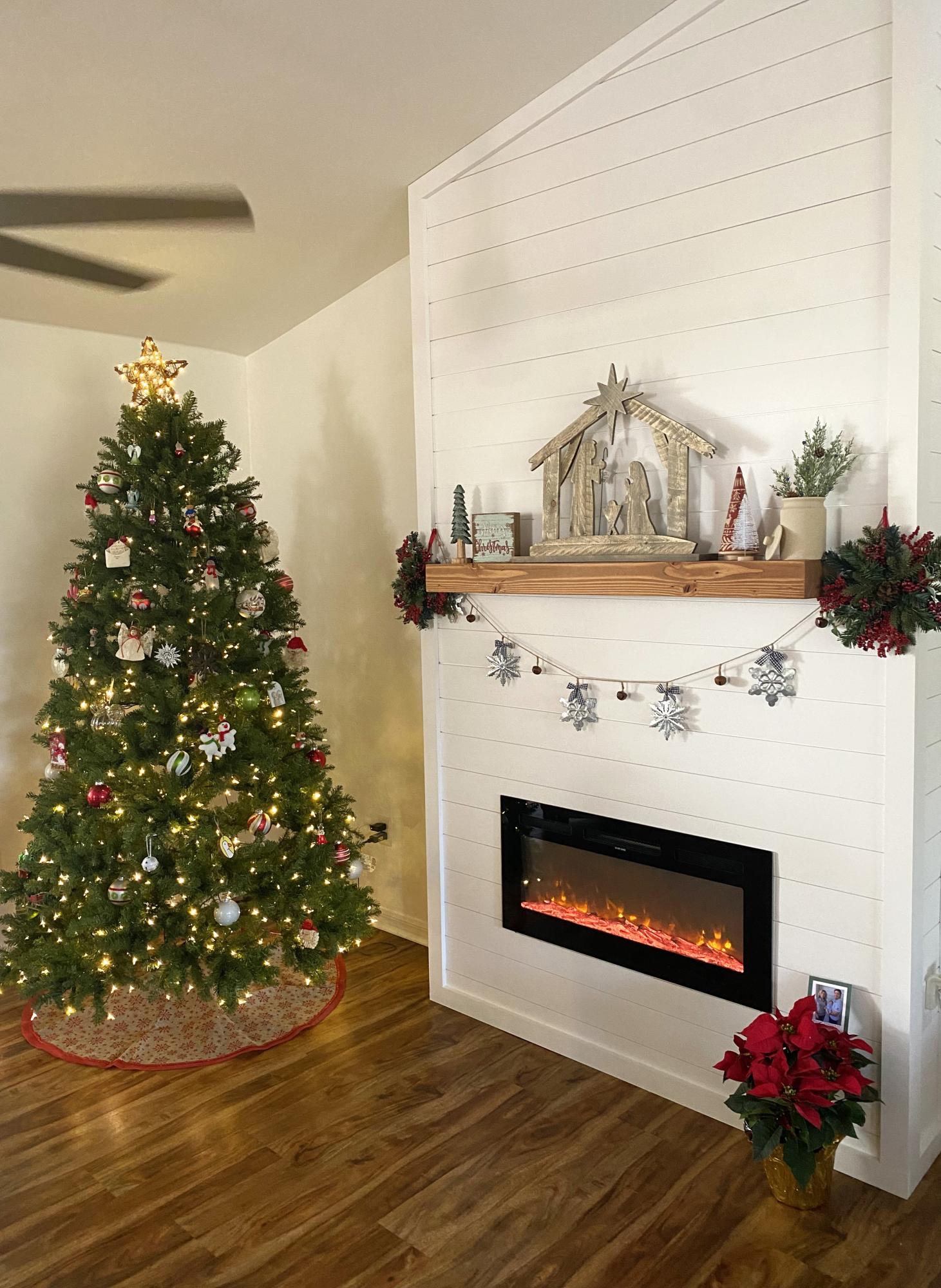
My wife wanted a fire place in our new home. Ana’s plans were perfect. Challenged a bit by the vaulted ceiling, but with Ana’s plans, it was very doable. My wife loves her Christmas gift.
Angel
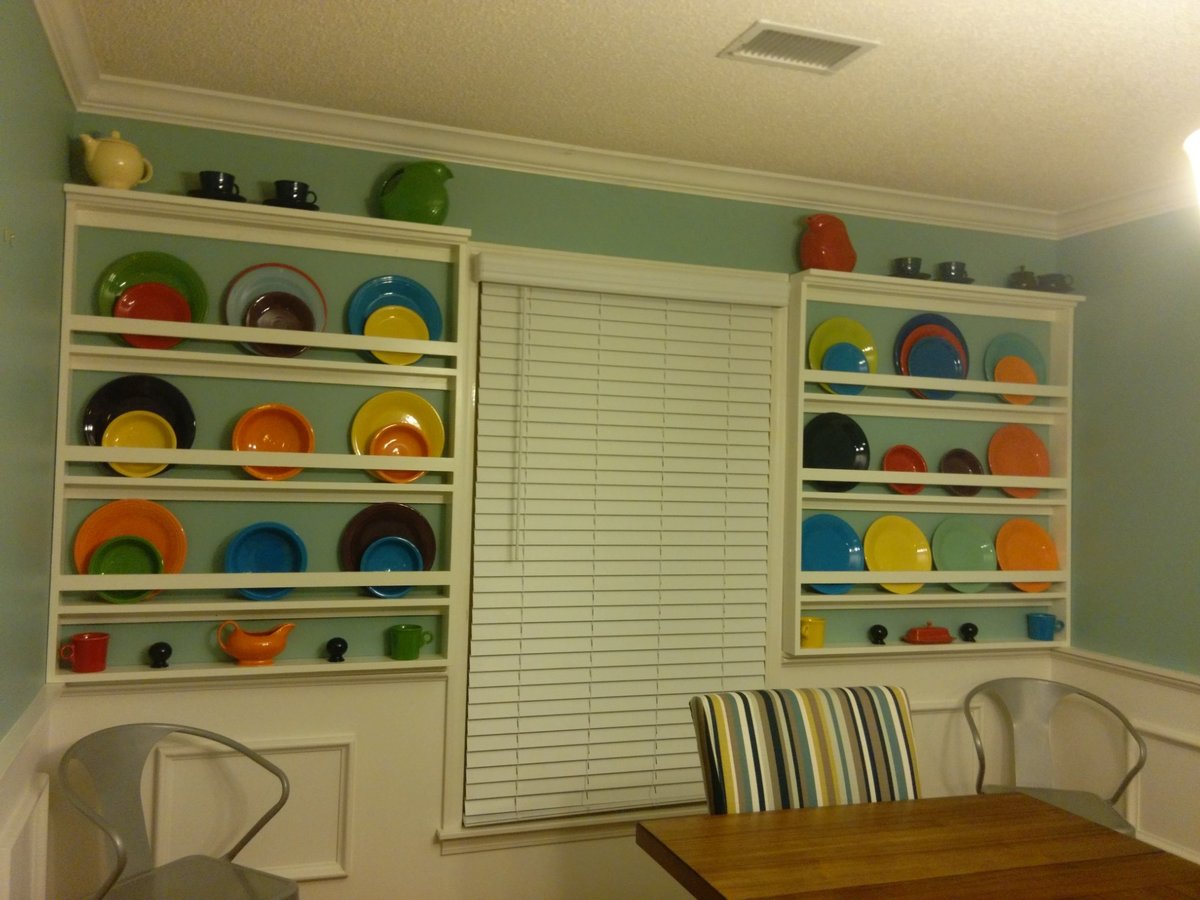
We took the plans and customized them to fit the area around our windows in the dining room. We also added a 1x6 to the top so we could fit larger items and added a trim piece. We made the shelves different heights to accommodate our plates and added a shorter shelf on the bottom
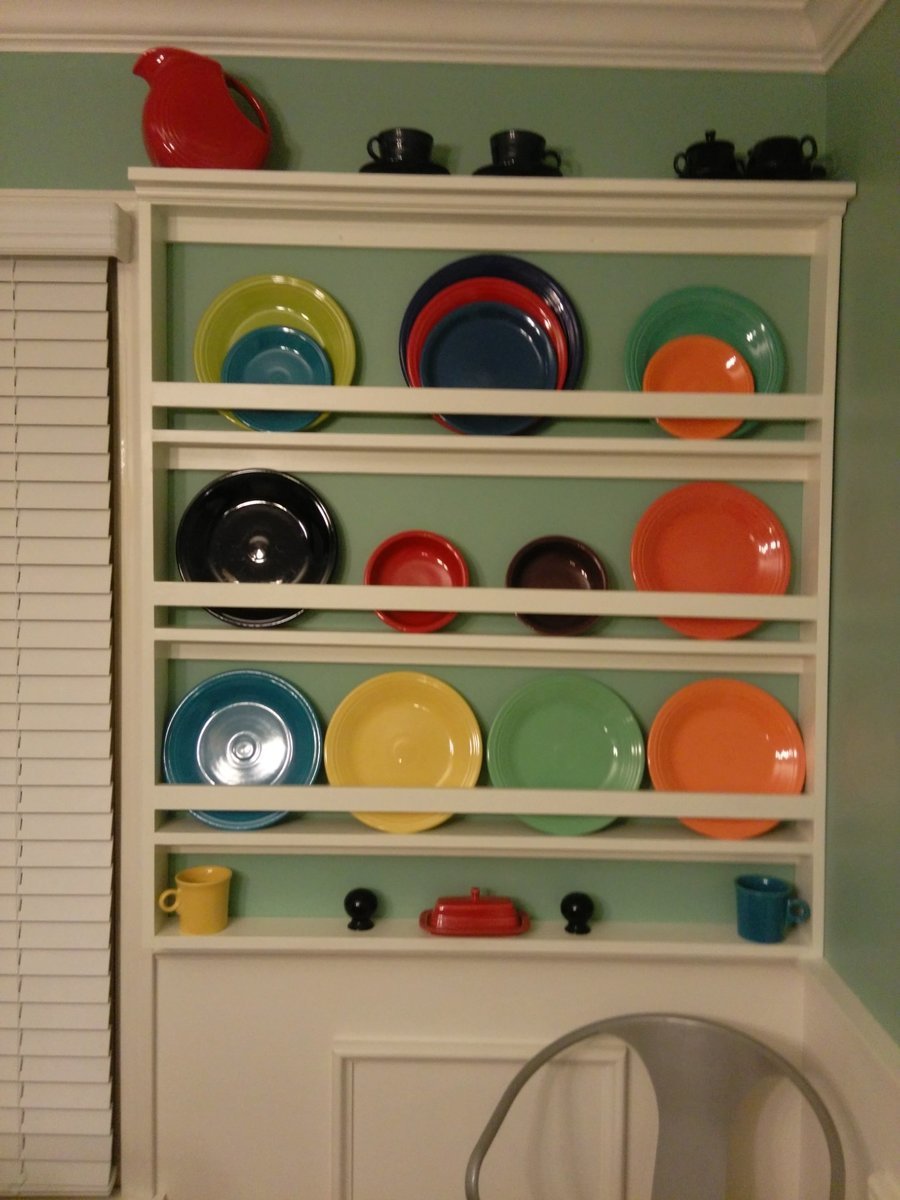
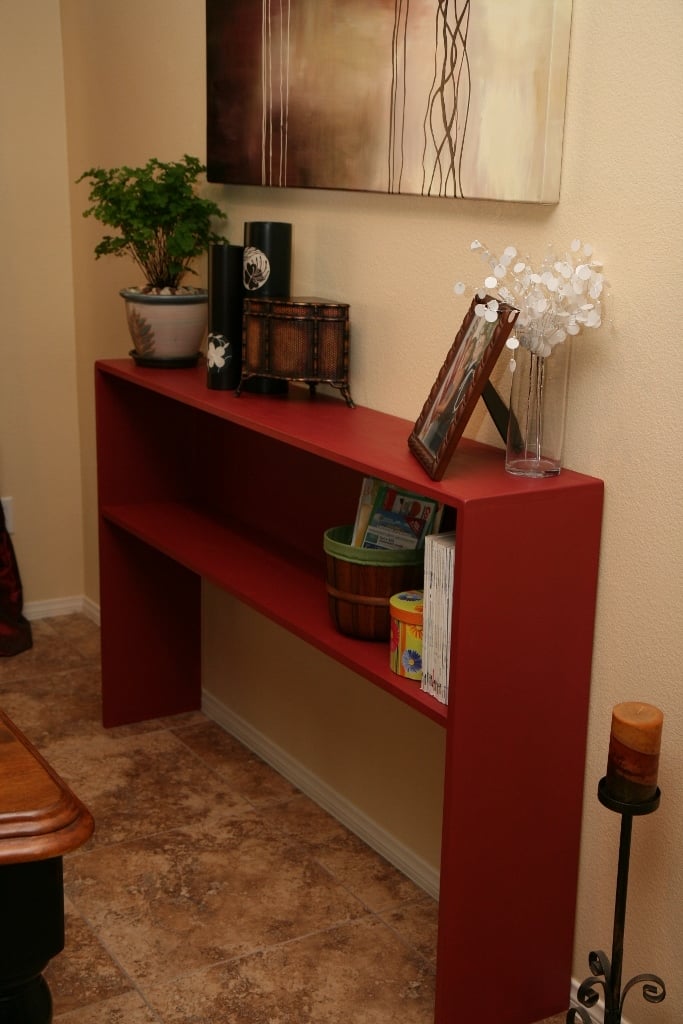
This was our first project using the Kreg Jig K4 pocket system. We wanted a simple and affordable project to learn how and practice using this tool. I also wanted a narrow buffet table to fit in our formal dining area, which I could never find in stores, so making one seemed appropriate.
The only difference from the original plans is that the sides are 37 1/4" and the back is a 1x14 @ 58 1/2".
Thank you for this simple yet elegant console table plan!
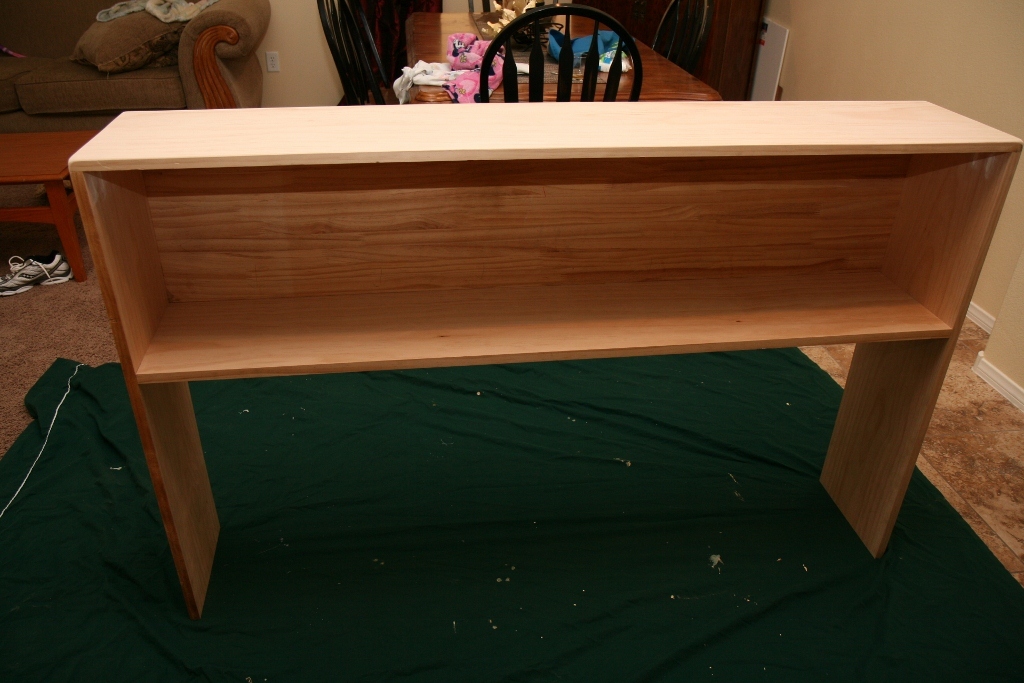
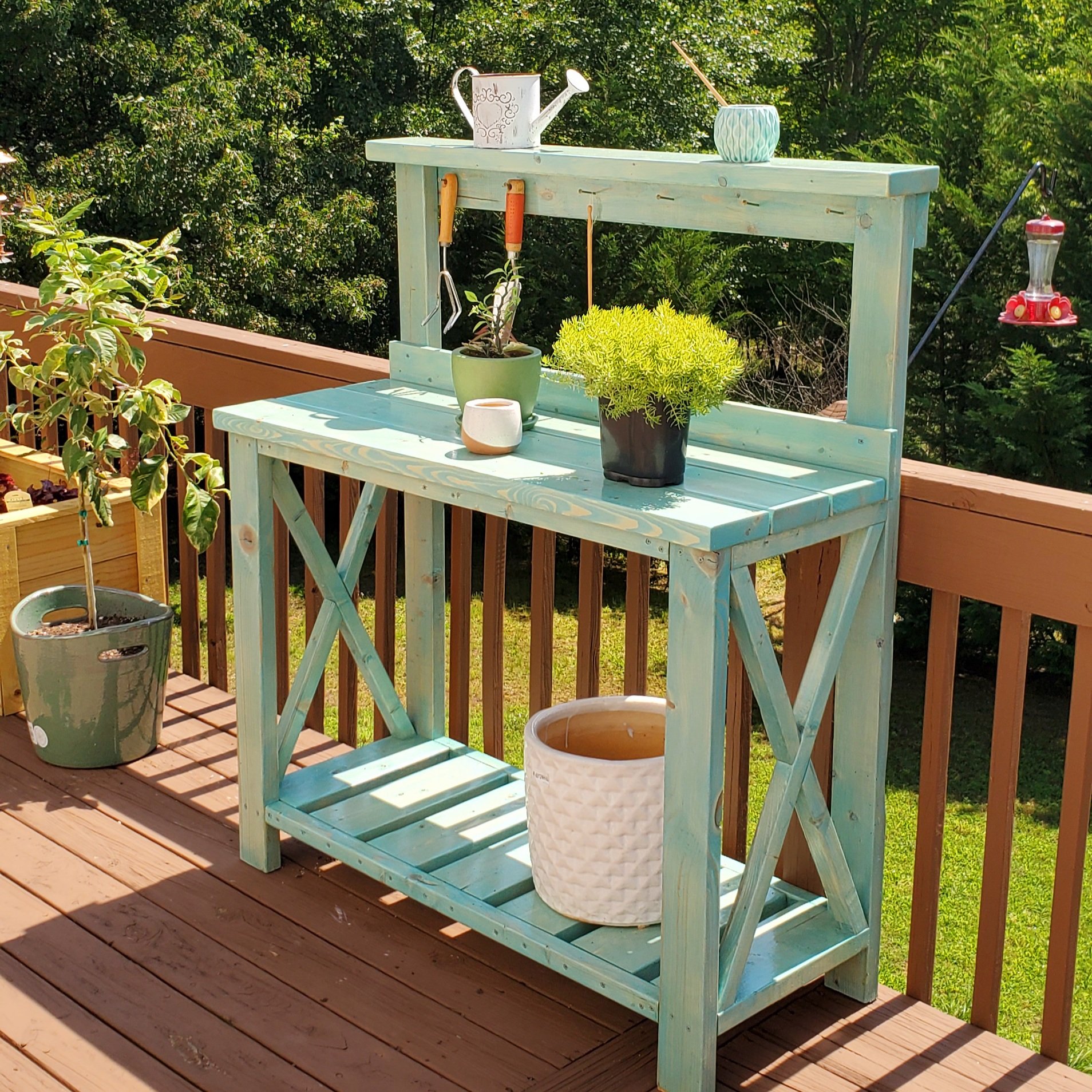
Built this for my girlfriend's birthday present. Added a 1x4 backsplash and a 2x6 for the top shelf to give a little more shelf room instead of the 2x4 called for in the plan. Stained with Varathane "Vintage Aqua" color and then 3 coats of Helmsman Spar Urethane for outdoor durability. Set the whole thing on caster wheels (not pictured) so she can move around the deck as needed.
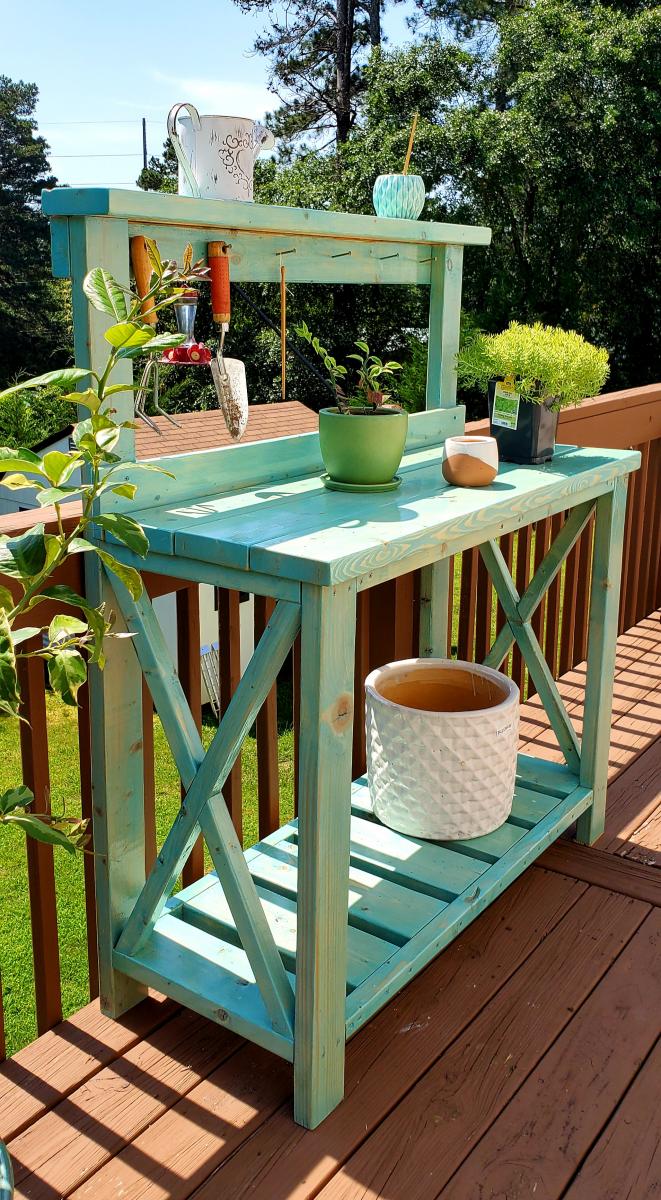
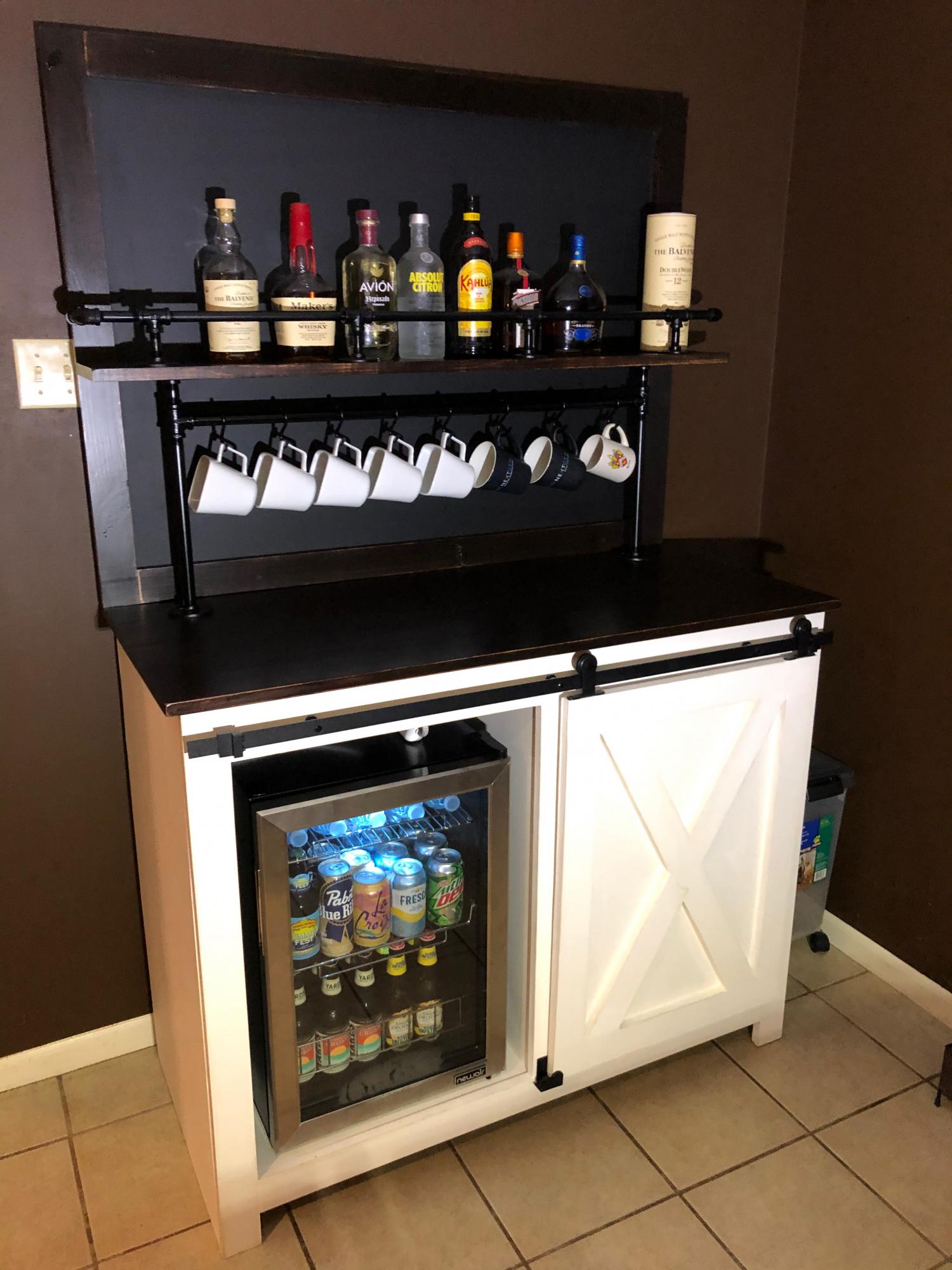
After seeing this same cabinet on Etsy for $2000+ I decided to try building my own. This was built using Ana's plans for the Barn Door Cabinet with Mini Fridge and Microwave. On top of the cabinet is a custom chalkboard which I anchored to the back of the cabinet. Attached to the chalkboard is a shelf for liquor. The rail is made from 3/8" black iron pipe from Home Depot & Amazon. Unfortunately, my Home Depot did not have nipples larger than 6 inches so we had to source 12" from Amazon. The fittings and shorter nipples came from Home Depot. The supports for the shelf and coffee mug rack are made using 1/2" black iron pipe and fittings which were 100% sourced from Home Depot. The finish for the borders of the chalkboard and cabinet top were stained using Varathane Stain + Poly. The color is called "Mission Oak" and it is a satin finish. The hardware for the barn door was purchased from Amazon.
NOTE: If you decide to build a similar version of this I'd consider leaving at least 33.5" on the inside where the refrigerator sits so you can fit a 120-can refrigerator instead. Most are 33.5" tall. I prefer to drink beer from a bottle and the space in a 2.2 cu. ft goes quick when bottles are placed inside.
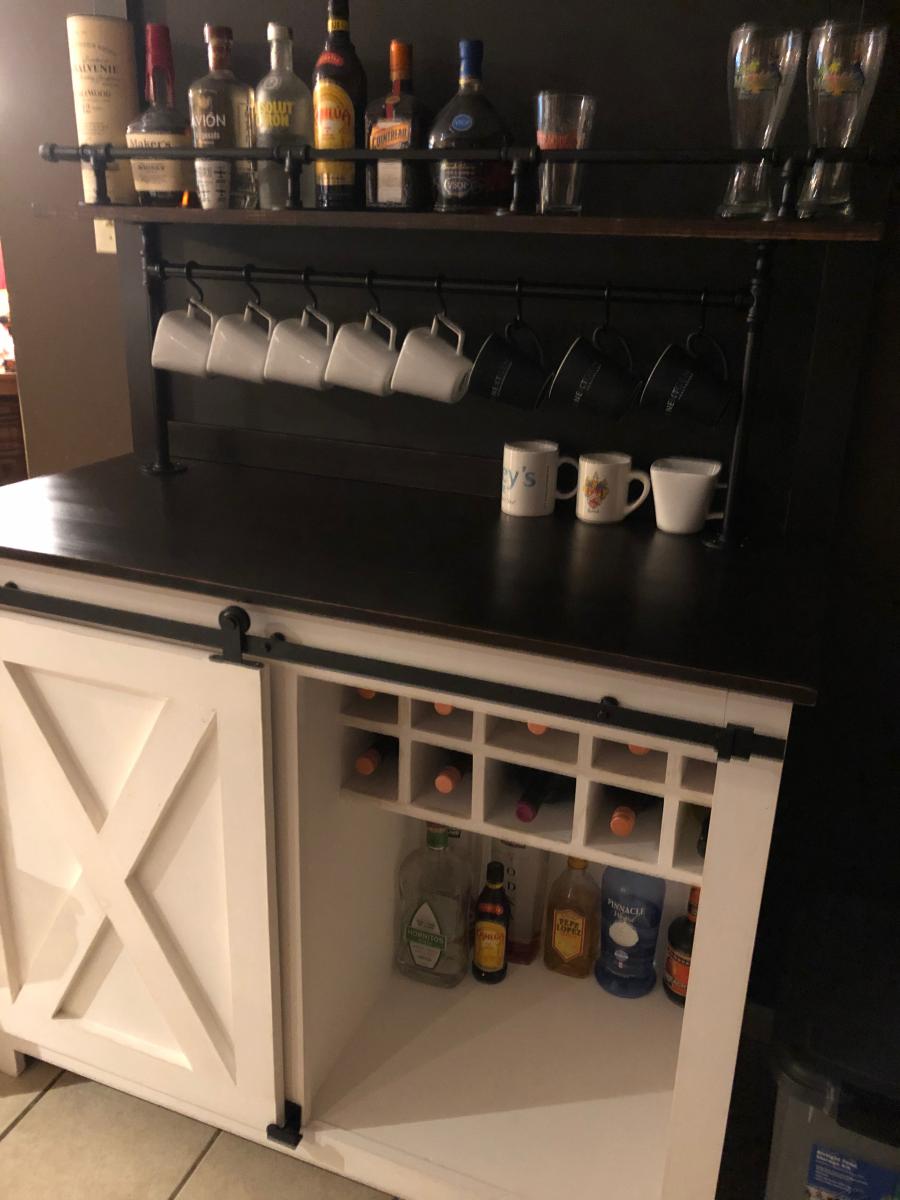
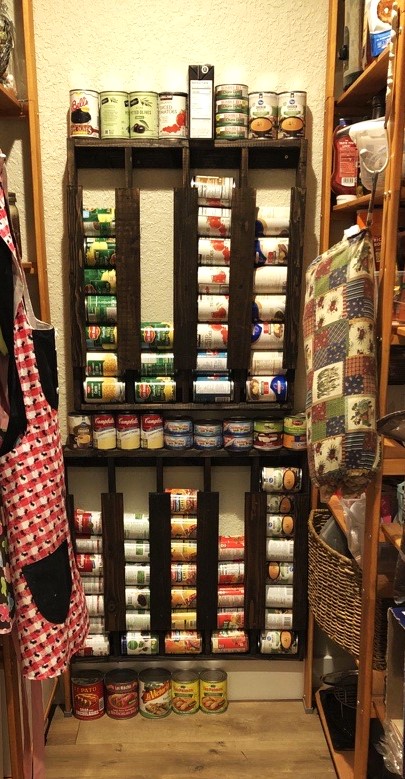
Loved these plans. Top unit was built exactly to specs. Bottom unit was built to accommodate one column of cans. I have also built one for my sis-in-law and will be building one more for this pantry. Love this project!
Leah
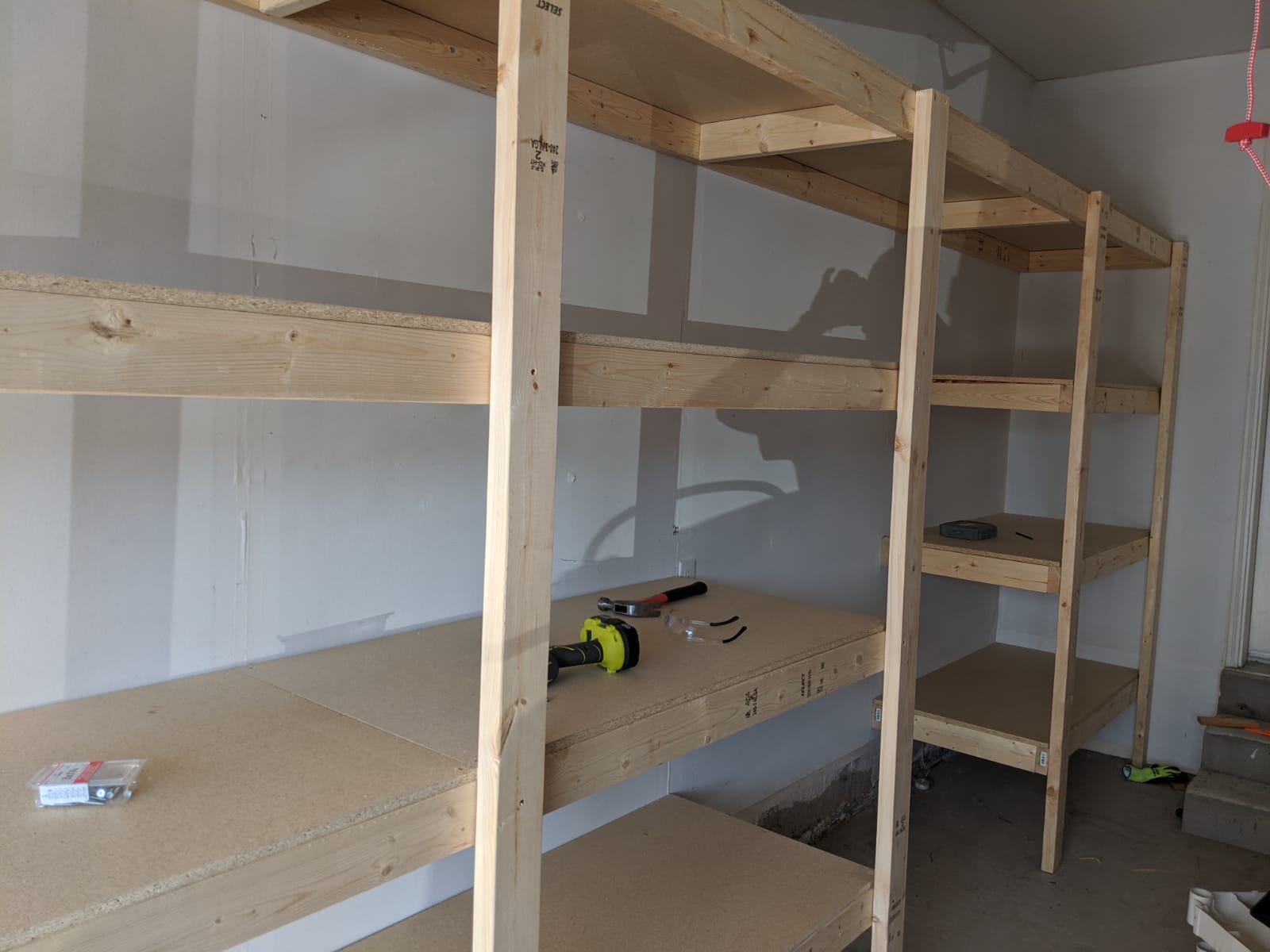
Garage Shelf inspired from Ana's Ryobi workshop design
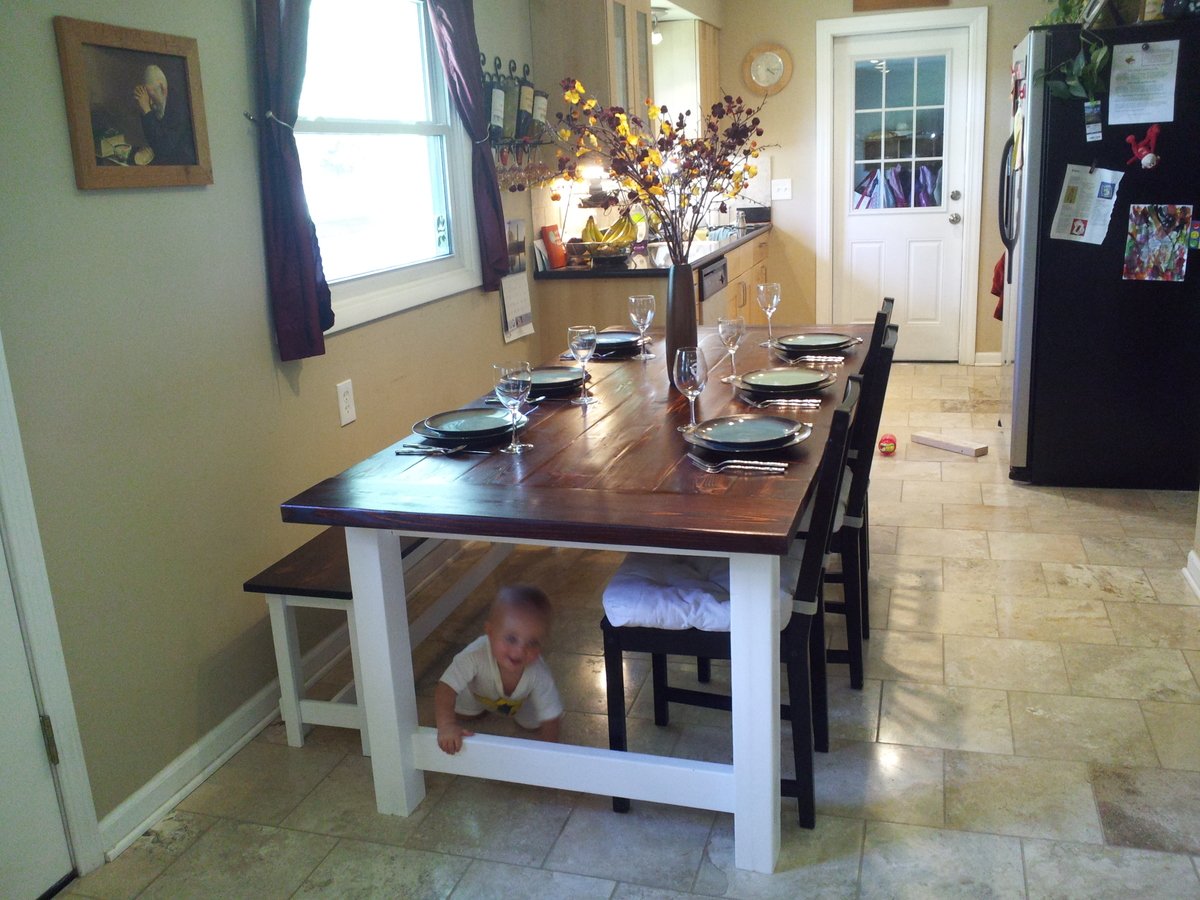
I followed the plan exactly except that I left out the stretcher. It turned out beautifully and fits our kitchen perfectly. I wanted to complete the building in a weekend, but even with a helpful husband the kids distracted me. It ended up taking me three weeks working during naptimes and after bedtime.
My recommendations:
-I used 2x4s for the legs, but if I had to do it over again, I'd just buy 4x4s and use those. I did my best to fill in the seams in the legs, but I still notice them from certain angles.
-Sand, sand, and sand again. I hate spending time sanding, but this is a project where it's totally worth it. I sanded everything really aggressively with 60 or 80 grit paper and after I filled in screw holes and cracks, sanded again with 120. Then I hand sanded with 220. I'm really glad I did.
-Don't cut the table top boards (2x6s) till you are ready to place them. You want to make sure you have a really tight fit here.
-Because I didn't want any cracks on the table top, I filled in the seams between the boards with Elmer's wood filler. I was really nervous about how it would stain, but I just was super careful to sand any excess wood filler off the boards before staining. The wood filler appears a bit darker than the wood, but I think it looks ok. Better than cracks.
-I notched out the table legs with the skill saw and I thought they looked pretty rough and it was a long process. When I made the bench legs, I used my table saw to notch. I'm not sure if this is recommended or not, but the notches were much cleaner looking and it was a lot easier.
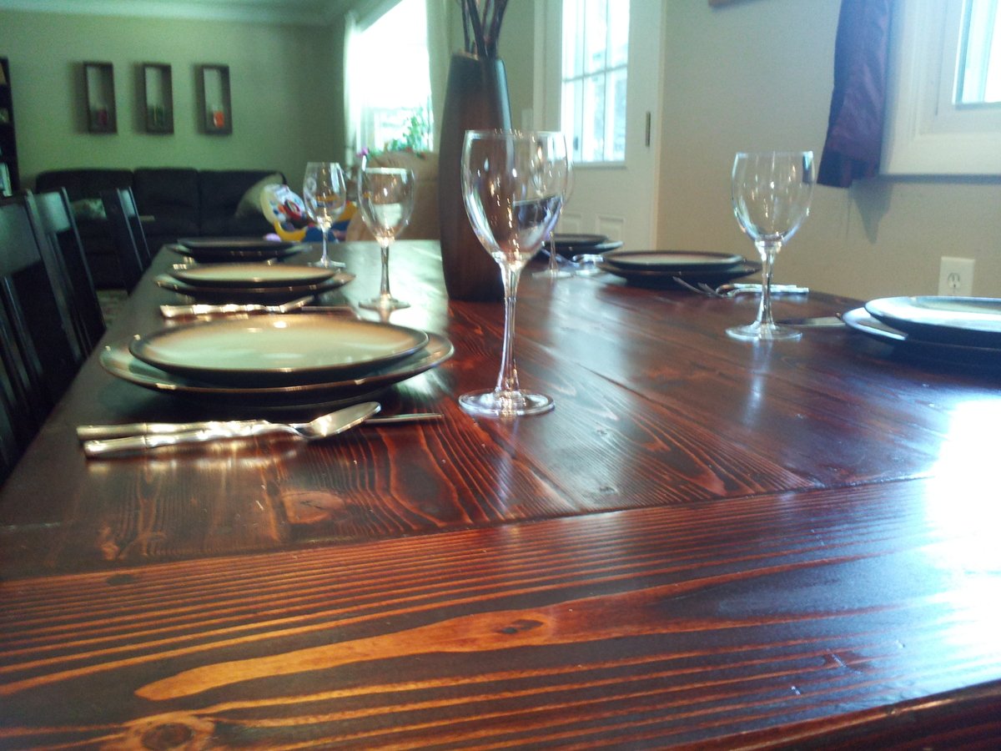
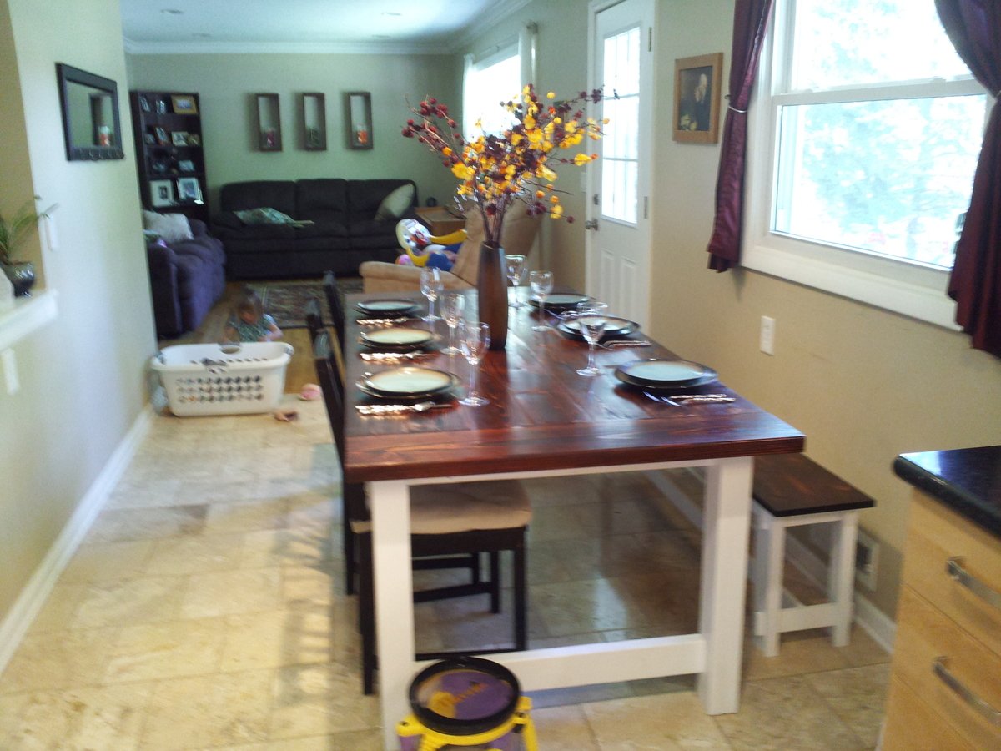
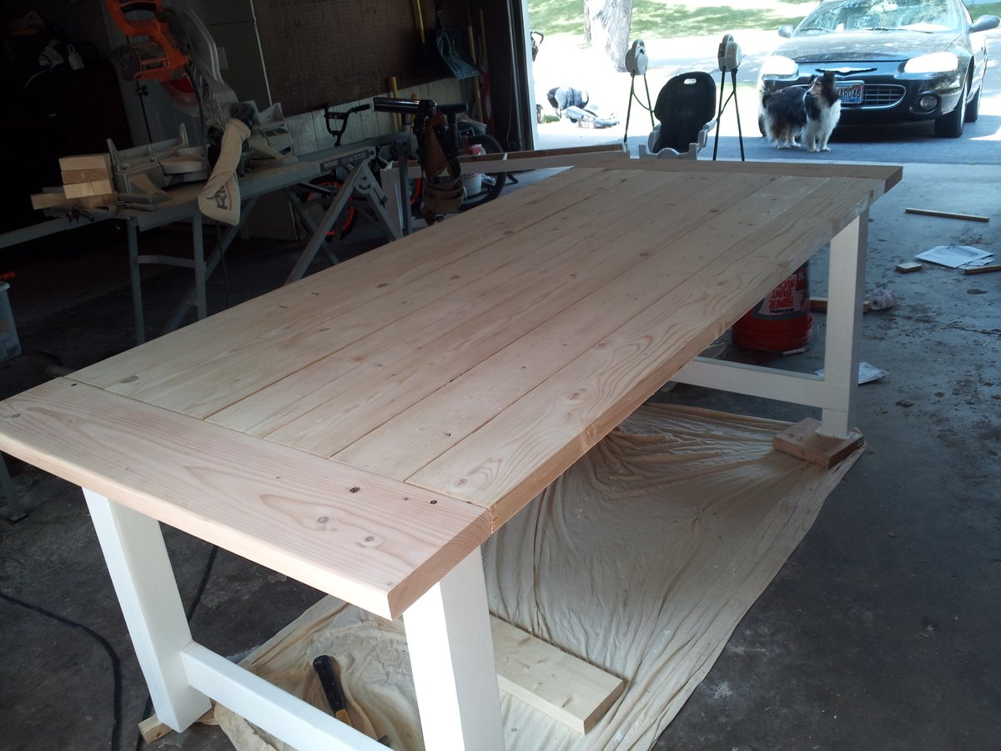
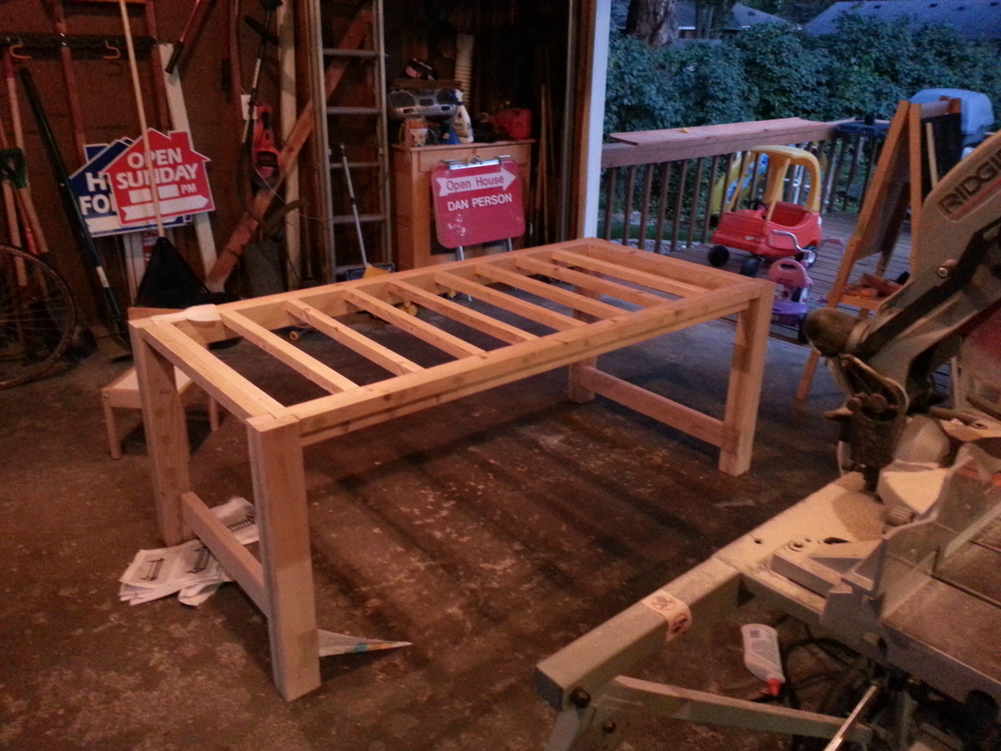
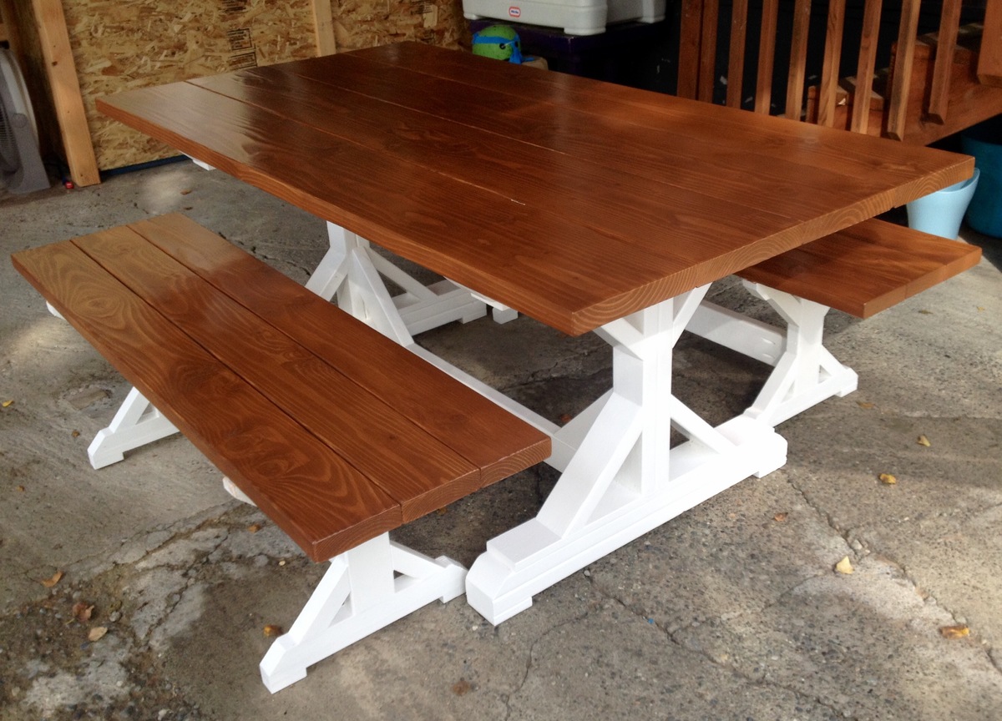
This is my first attempt at furniture. Anna's plans were very easy to use and I had a lot of fun building this table!
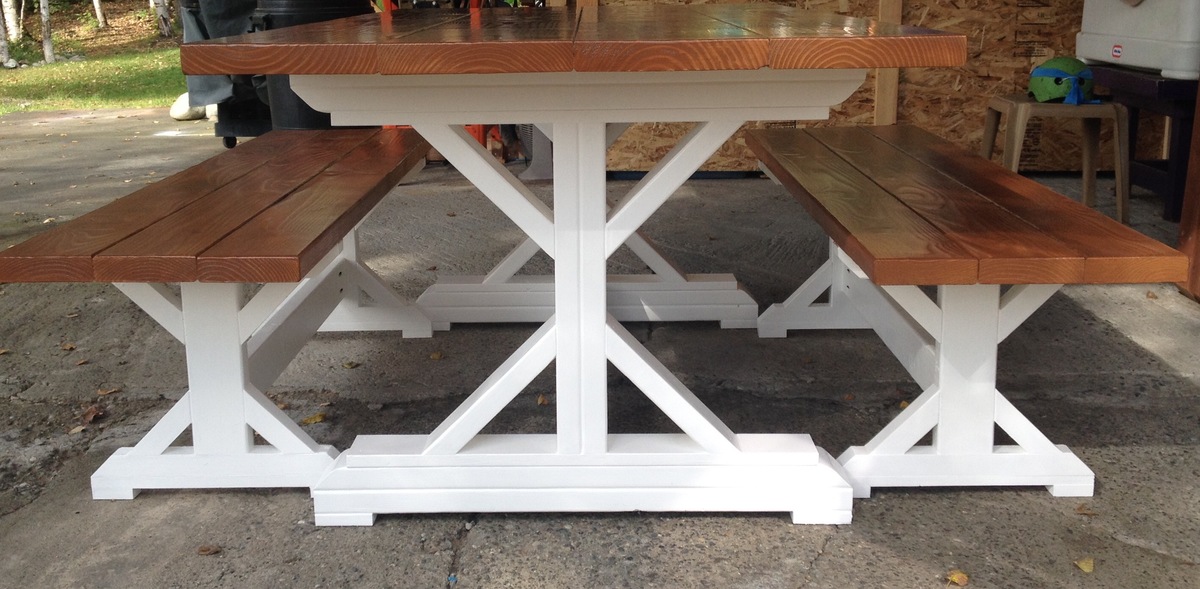
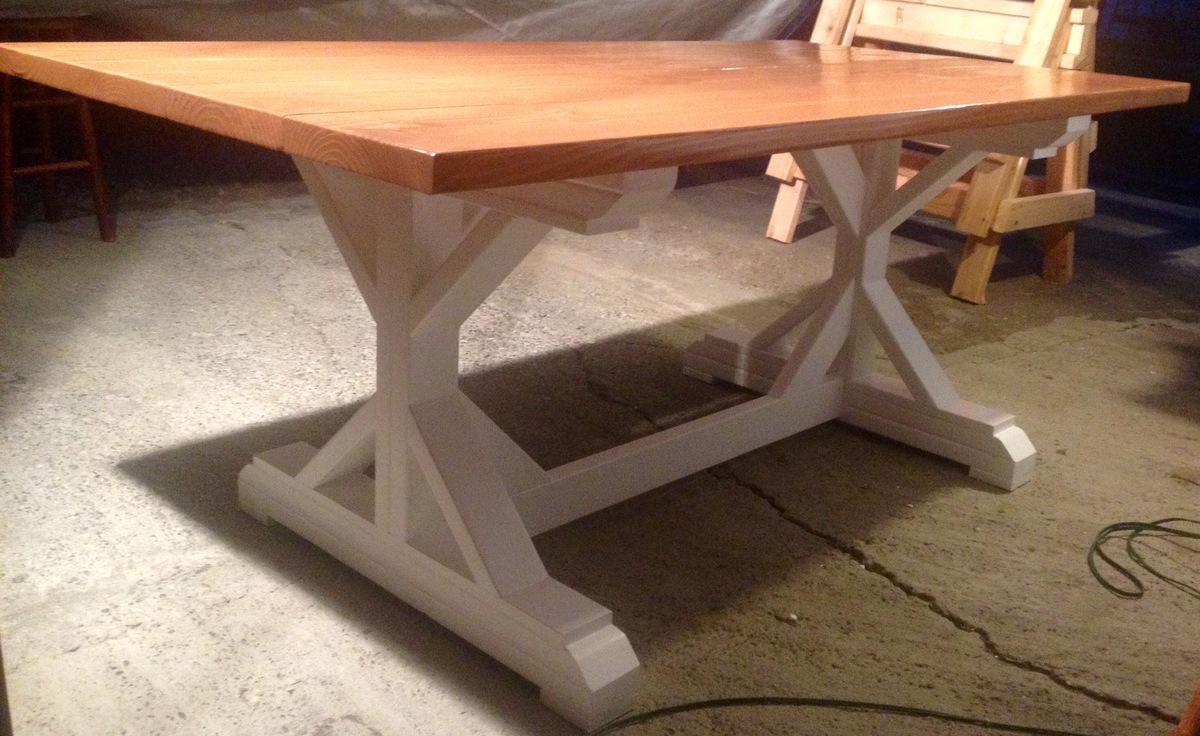
Tue, 10/18/2016 - 21:19
Thanks! I used a exterior semi transparent from Behr. The color is sable.
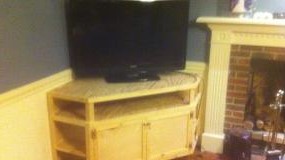
This is a corner entertainment stand. I didn't have a plan to follow so I made it up as I went. The dimensions are 40" L xW and 27" tall. It has a base hidden underneath it help support the weight and is also screwed into wall studs to prevent tipping. The angle for the front cross section is 22.5 degrees. I made this for a friend. She is going to paint it unfortunately. Materials cost only around $120. 3 sheets 3/4" plywood, some 1x2s and a couple hinges and cabinet knobs.
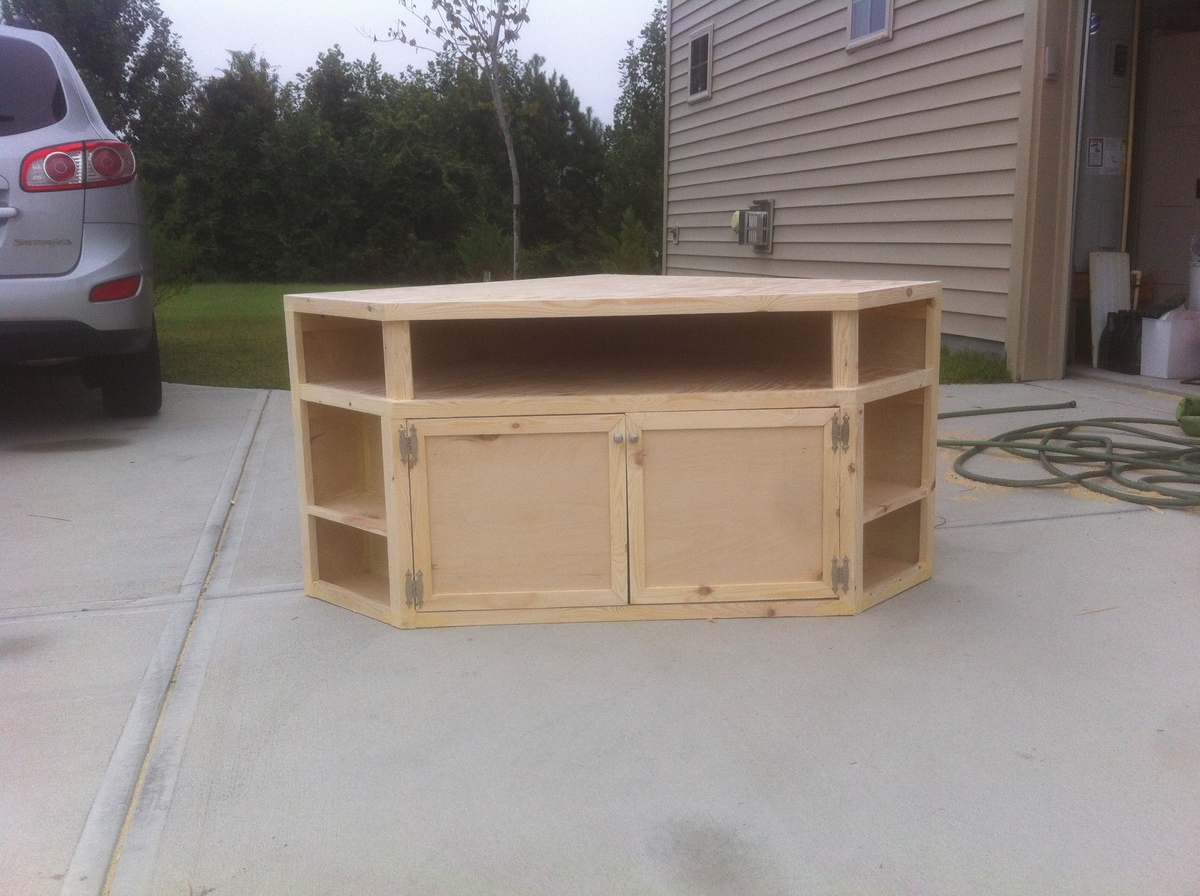
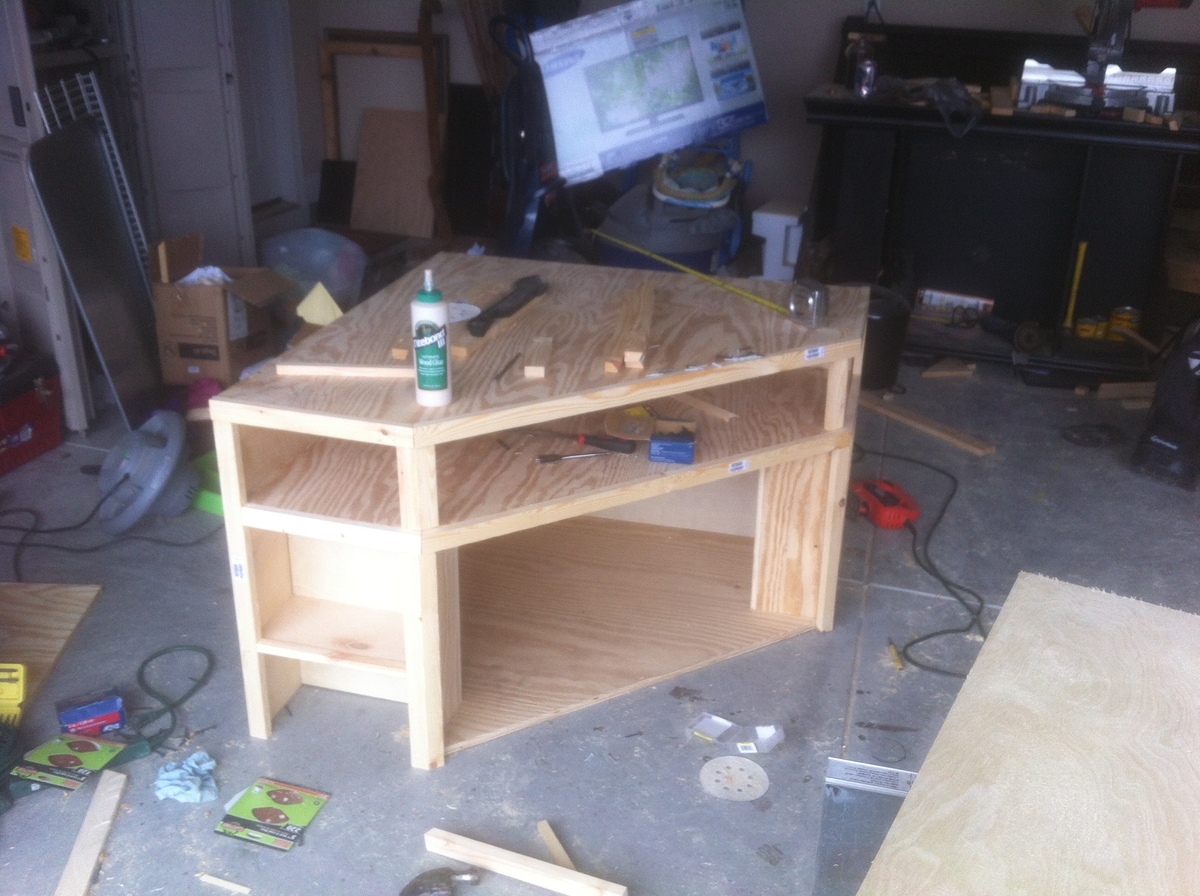
Sun, 01/06/2013 - 04:49
This is REALLY a nice looking corner unit. In our living room, the ONLY place for the tv is in the corner. I have a prebuilt unit now that cost me quite a bit, and we hate it. Its all modern with glass shelves. This corner cabinet is EXACTLY what I want to build. I have a 1 year old so having doors to hide the electronics is a must.
I would VERY much like to build this. Are there any more detailed pictures or a plan I could download? Ive been searching for the last few days an just cant seem to find anything that catches my eye like this one.
Looks great!!
Sun, 01/06/2013 - 06:18
The shelves are made out of premium plywood. For the top, bottom, and the middle shelf, I measured and cut out on pieces of plywood. Then used plywood for the "walls" of the unit. I trimmed it with 1x2s. The doors are also plywood. I just rabbit jointed nice wood for the frame of the doors. Underneath the the TV stand is a 2x4 set back a little bit to give it that floating looking. It is anchored to the wall on the inside of the unit with screws going into the studs of the wall. I hope this makes since.
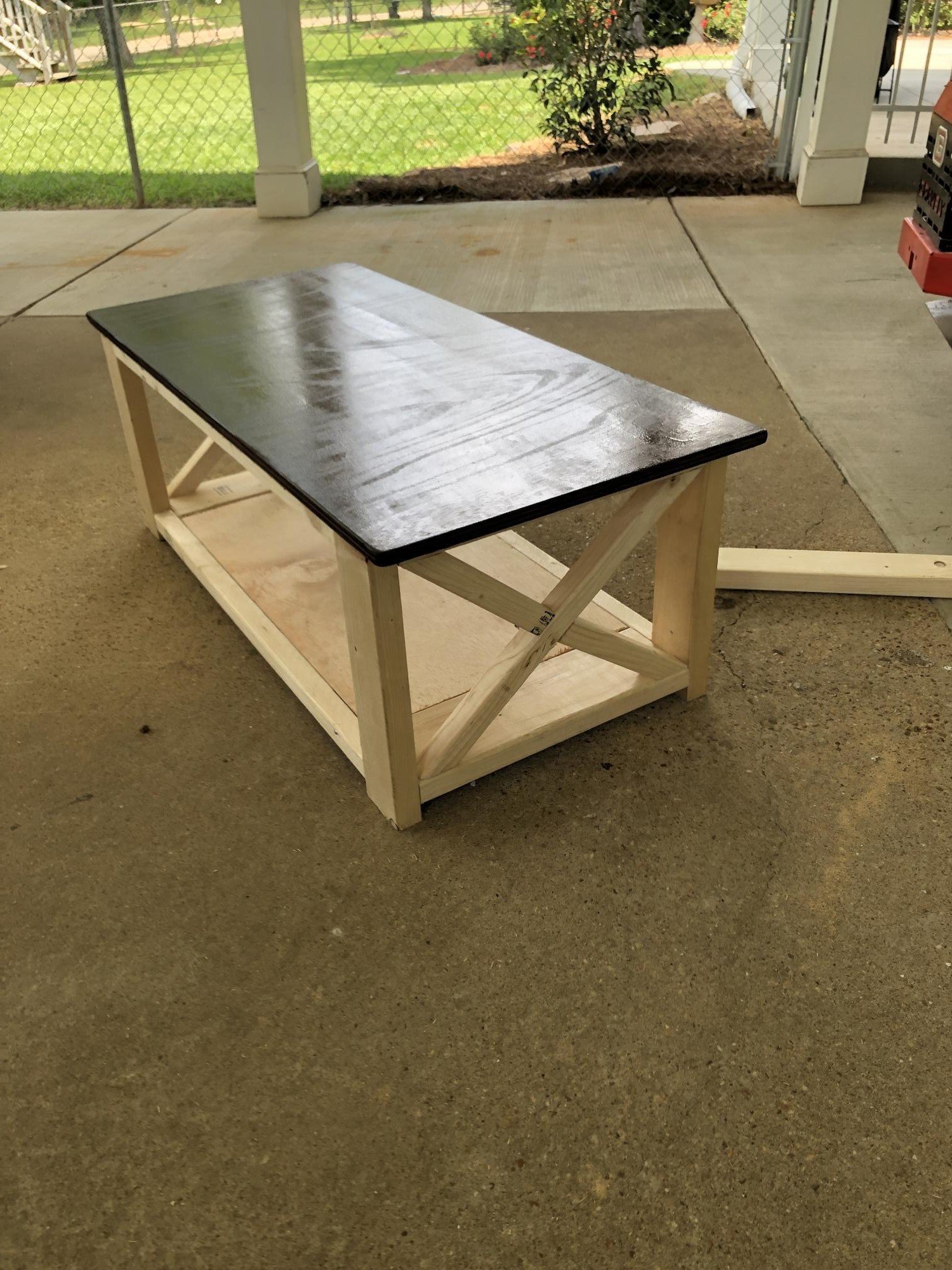
Built this for my mom’s birthday since she’s been wanting a farmhouse coffee table. Modified it by using a project panel as the top rather than the 2x6’s.
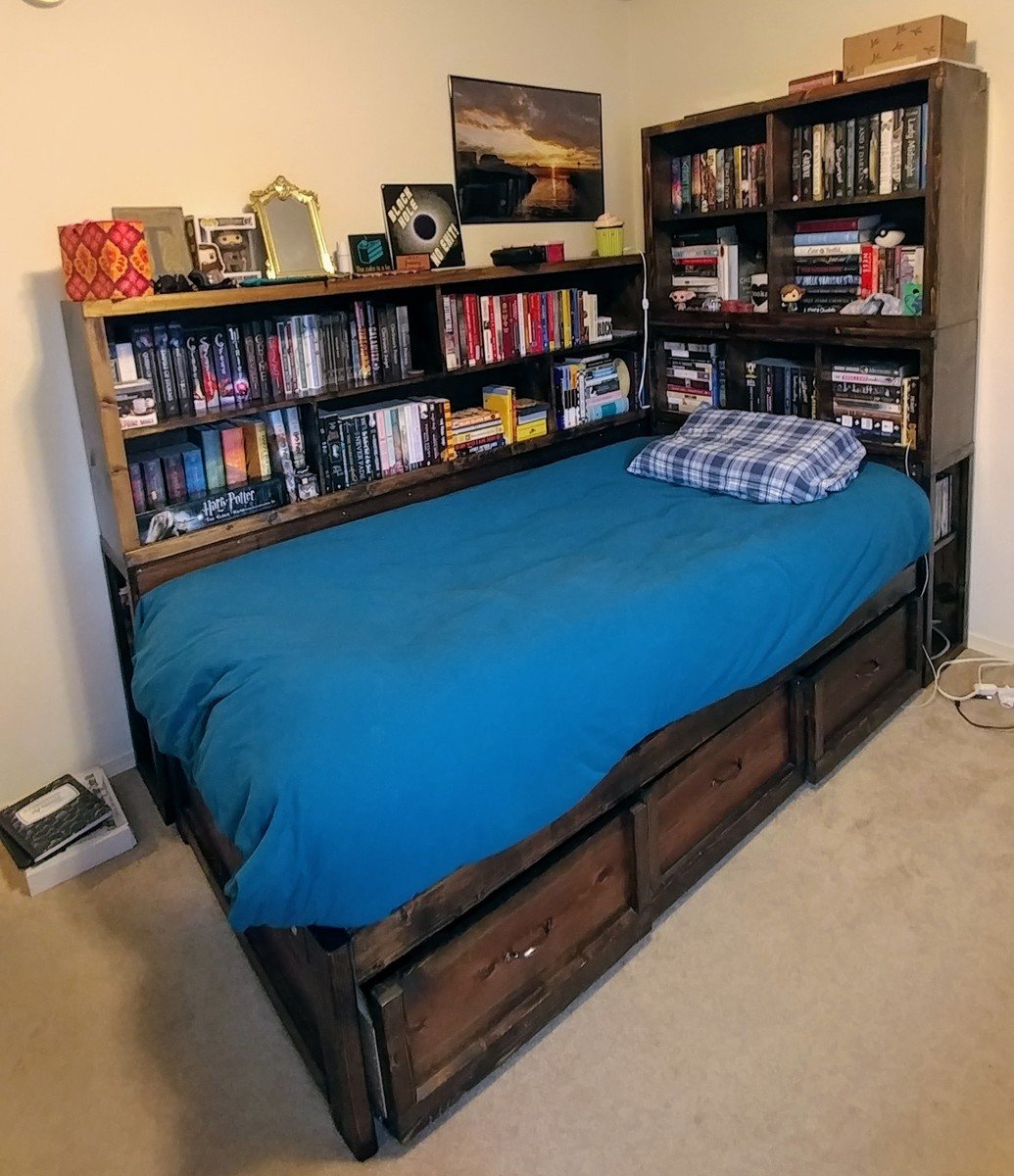
Update 8/2017: This project started with the Storage daybed, which I built in 2014. My daughter is a book lover and I wanted to provide her with more space for her books. I recently added the following plans to the Daybed with Storage Trundle Drawers:
- Twin Storage Headboard Base
- Small Hutch for Storage Headboard
- Cubby Hutch Plans for the Storage Headboard
I also made one extra storage headboard base and added more shelves along the long side of the bed so she could be surrounded by books. There are two additional supports under long bookshelf and I placed them roughly behind each of the trundle drawers.
For the bed (I built two), I opted to use the alternate slat system. I also used 2" caster wheels and added dividers to the drawers--one drawer has three compartments, and the other two drawers were divided in half.
Note: In my main brag photo it looks like the drawers don't close flush... I didn't notice when I took the photo because I was focused on the new shelves. But they do close and line up perfectly!
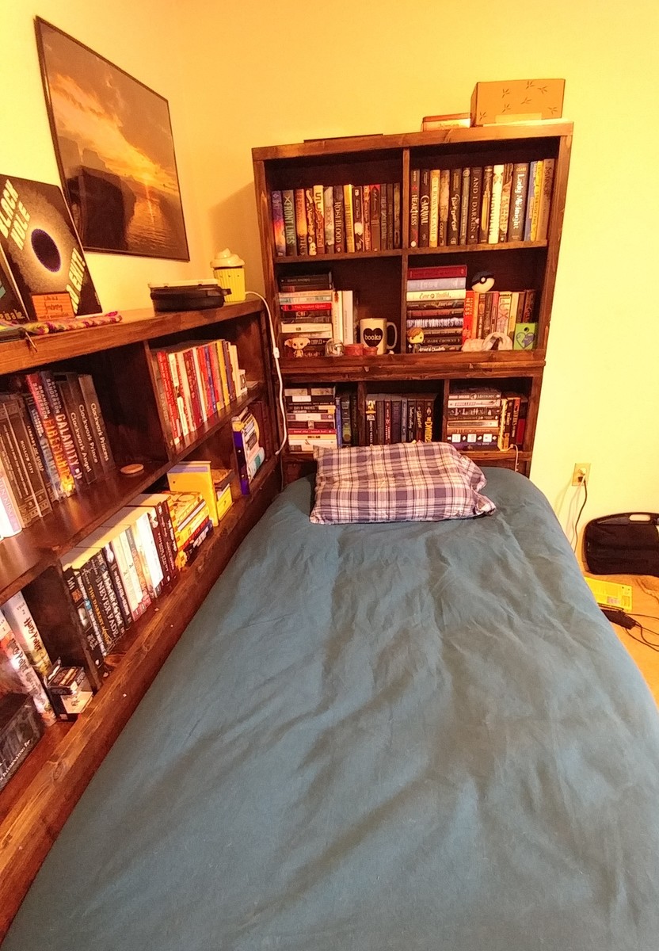
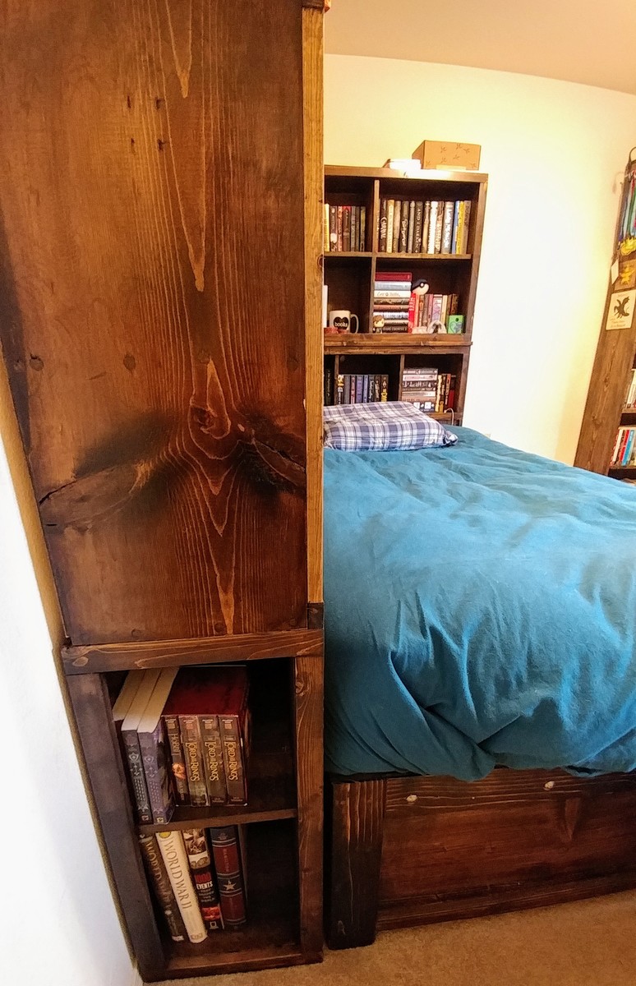
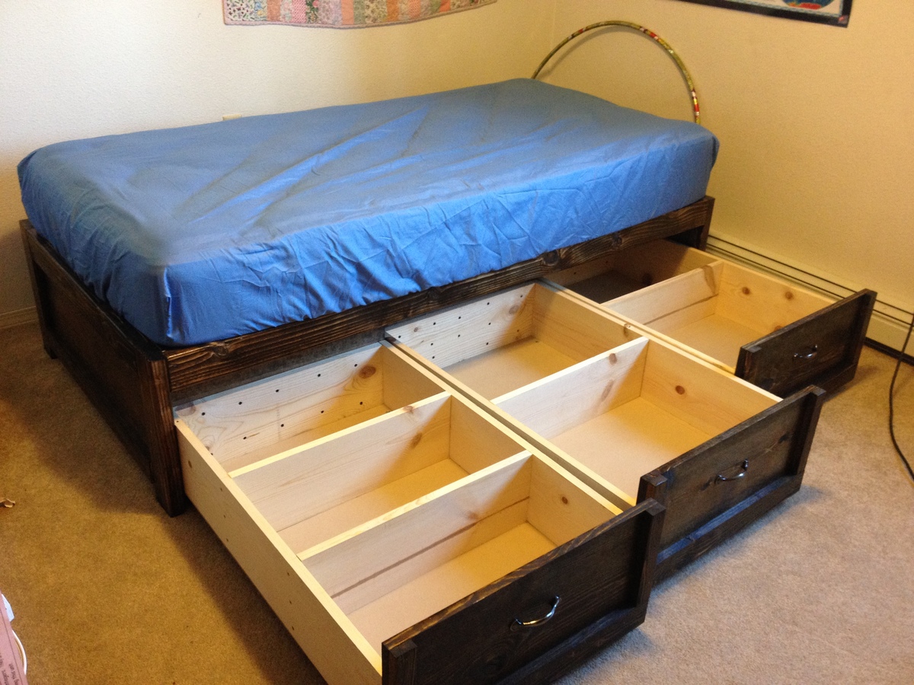
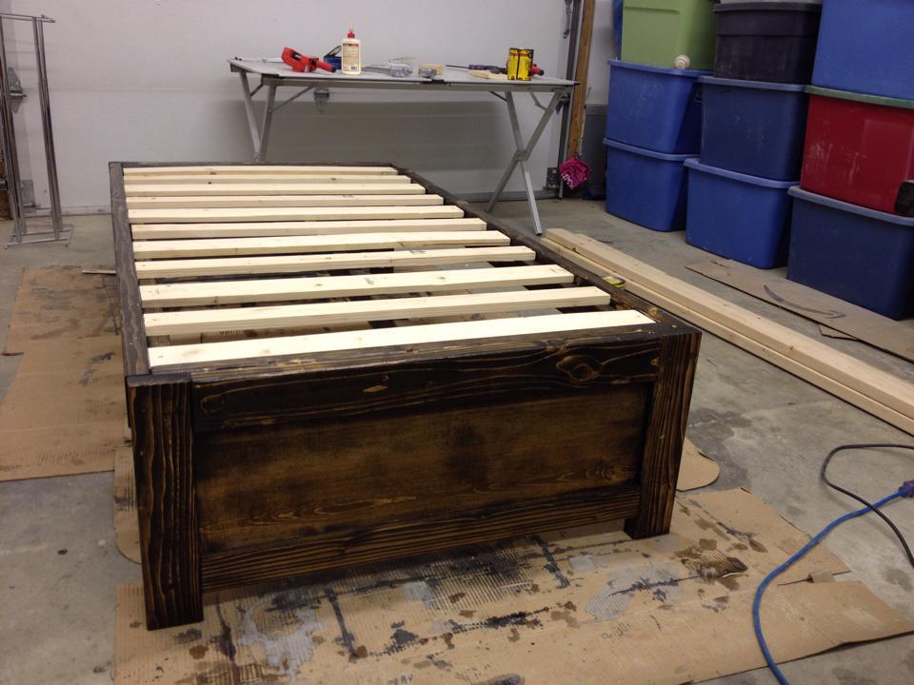
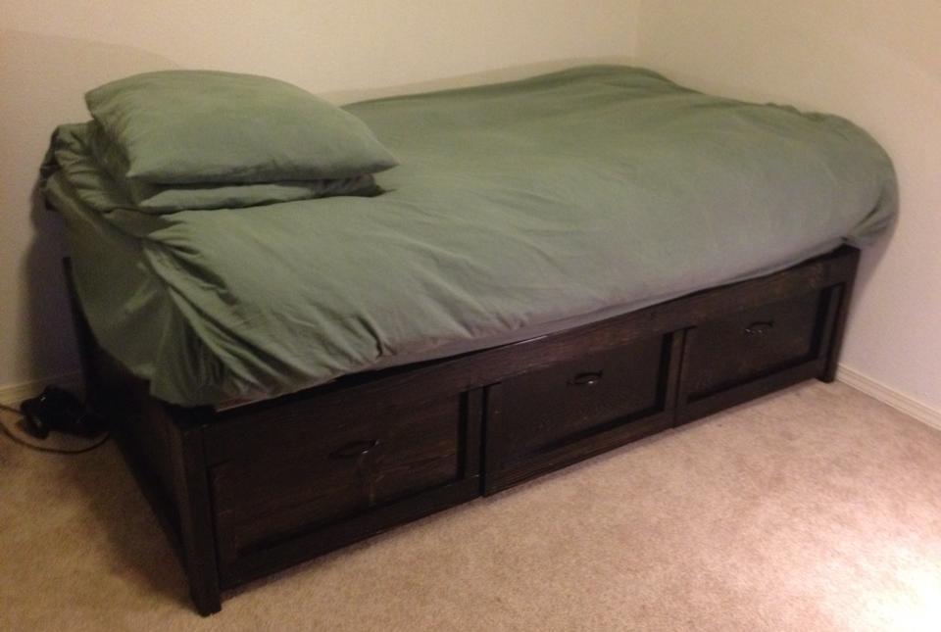
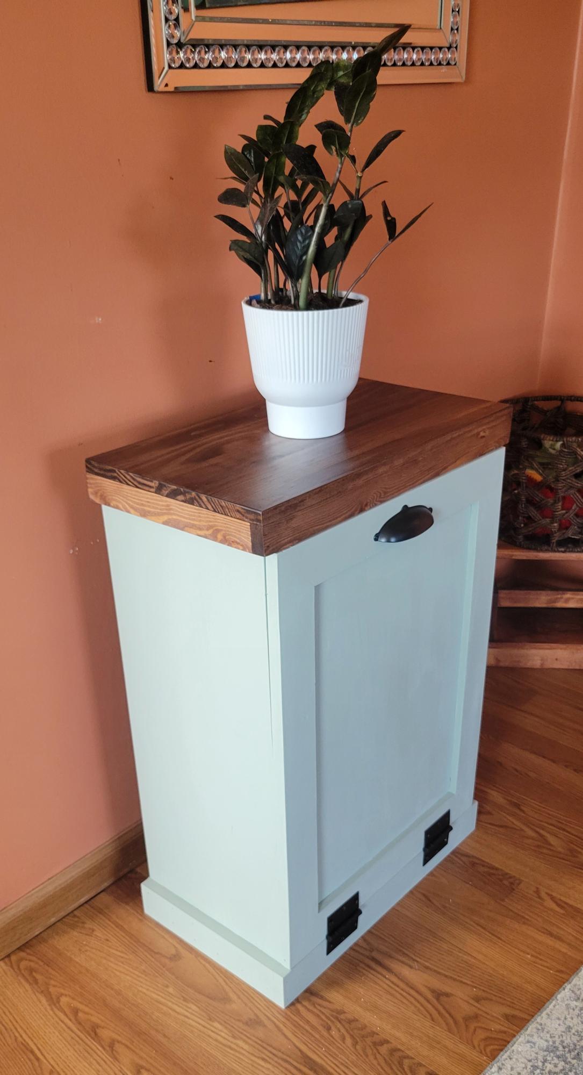
I built this as a prototype for myself because my daughter requested one for her dog food cabinet. We are going to build hers together. I'm excited about that.
Craig Morningstar
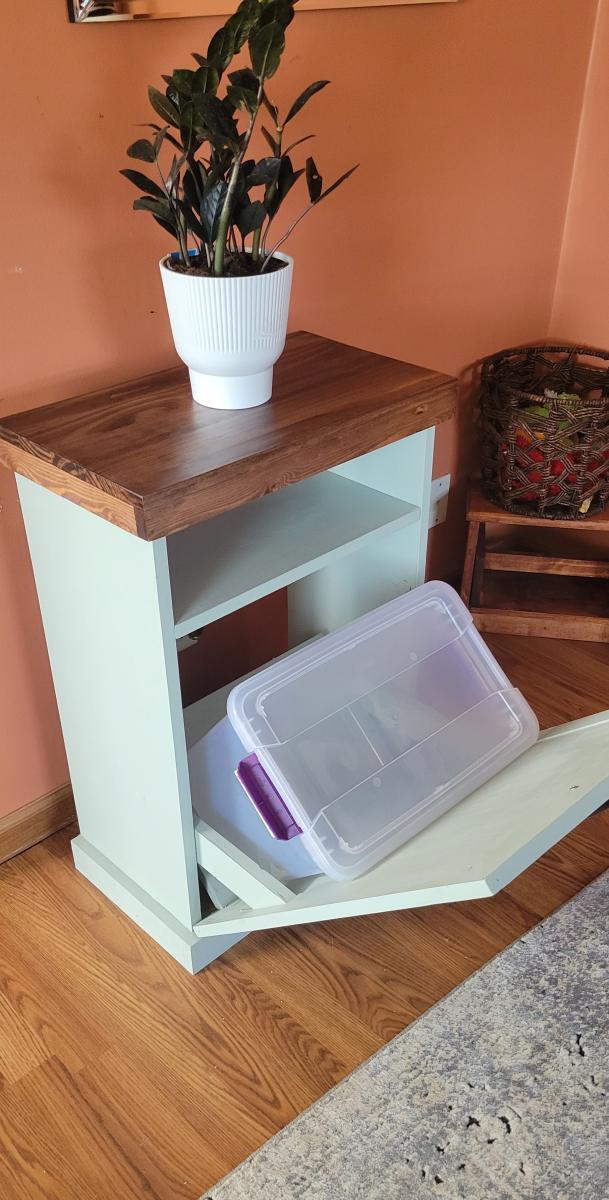
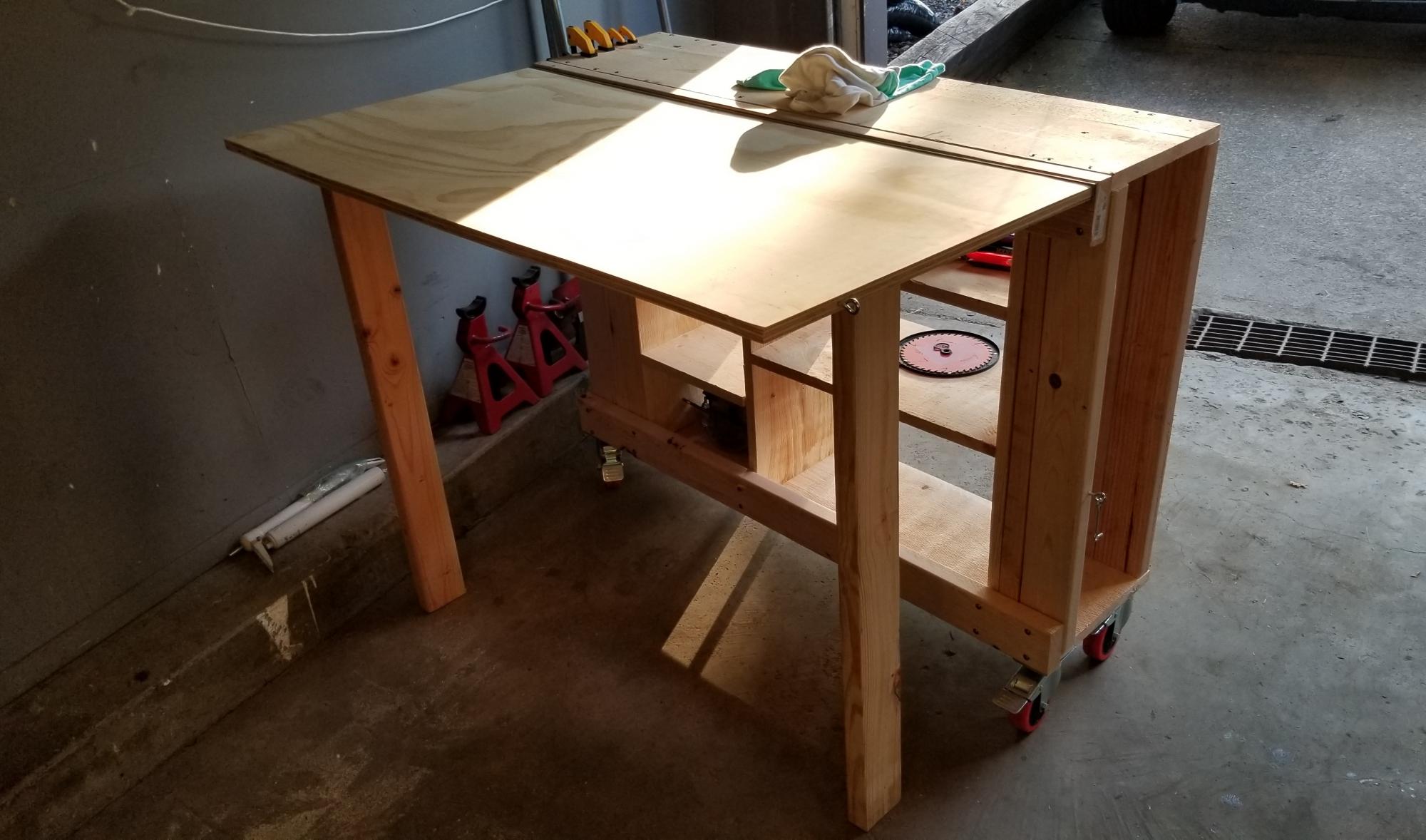
First build of my woodworking journey
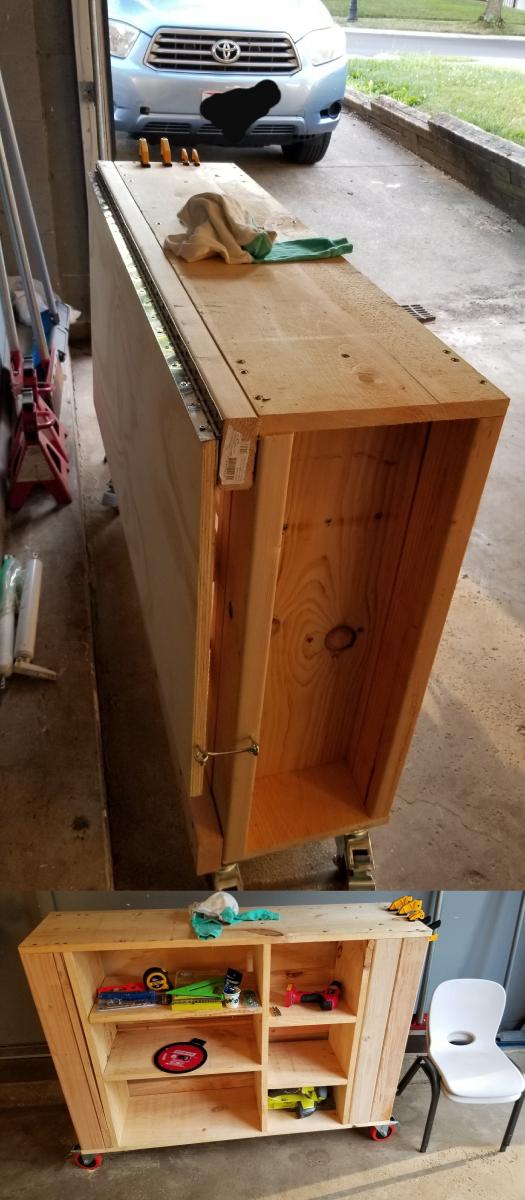
Thu, 09/17/2020 - 10:50
Workbench is a great place to start, I can't wait to see all the projects that are built on it!
Had to clean out my storage area to make room for my new woodworking shop, so a new shed was in order. Since my neighborhood does not allow large sheds i thought this would be the perfect fit for the small area right outside of the shop. I had to adjust the plan to make it narrow but longer. Used pressure treated fence pickets for the siding..
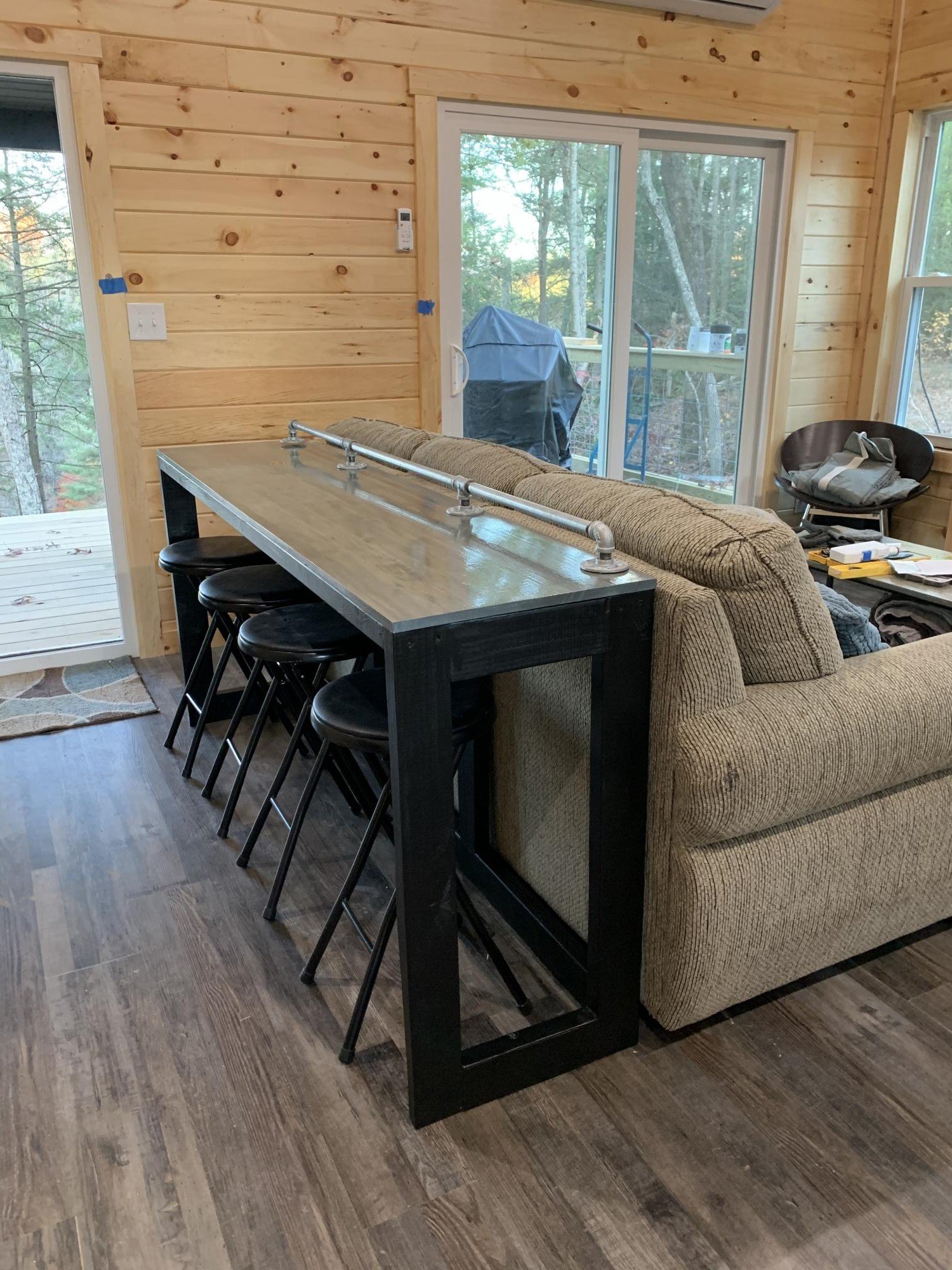
We are building a small rental cabin in the Red River Gorge and I needed a sofa table to do double duty. We needed a place for people to eat that would also be a useful sofa table when lounging. I modified this piece from the plan; very beginner friendly I’d say, lol. The bottom is painted glossy black and the top is stained a grayish blue. Galvanized hardware finished it off on top. I chose not to use the side arms once I brought it inside.
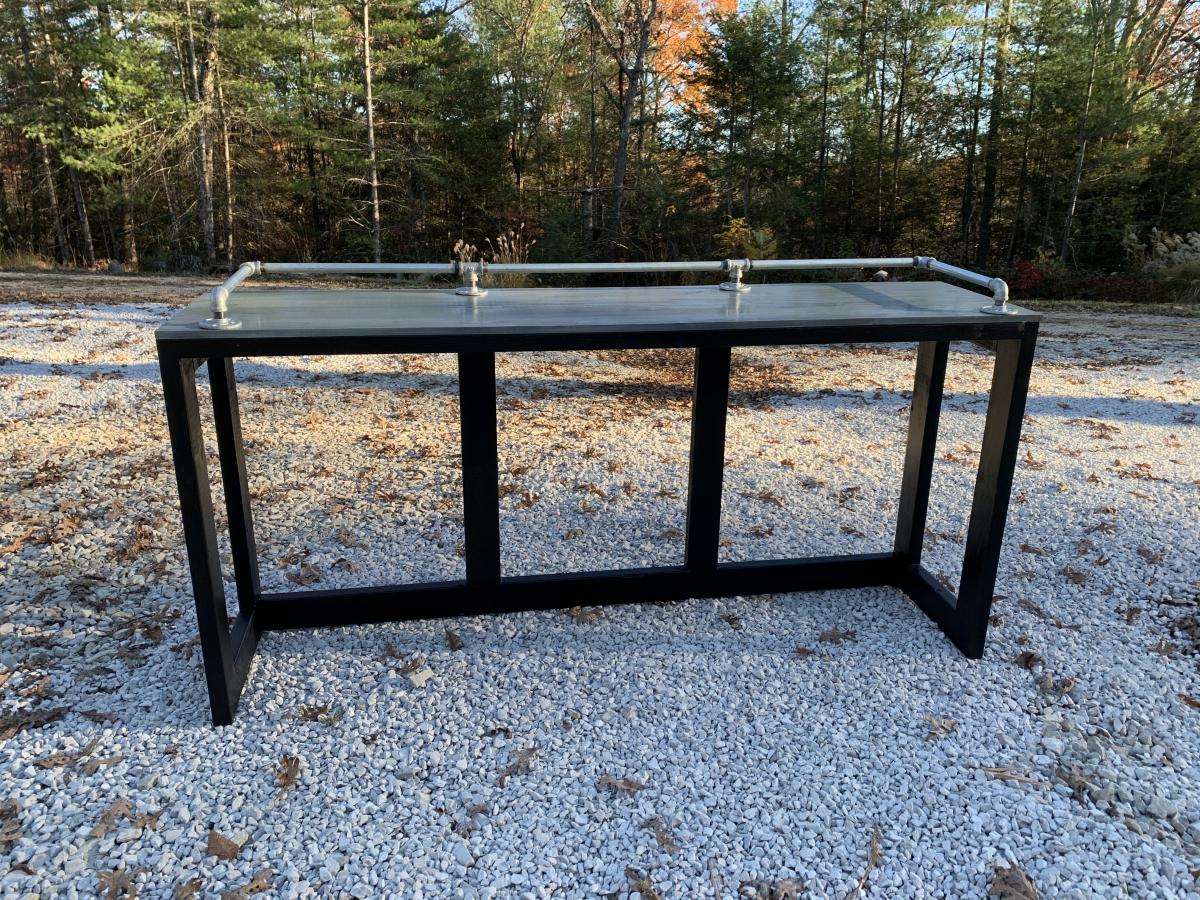
Comments
Ana White Admin
Fri, 09/29/2023 - 09:32
Great build!
Thanks for sharing, it looks great!