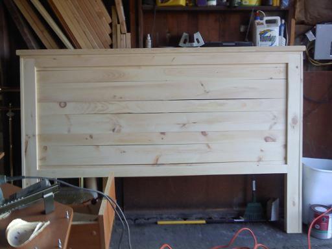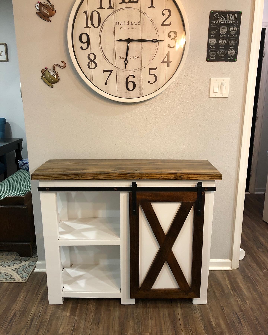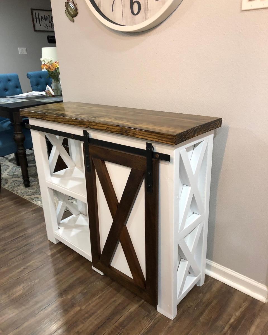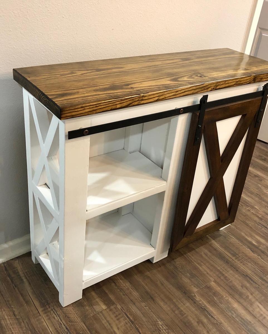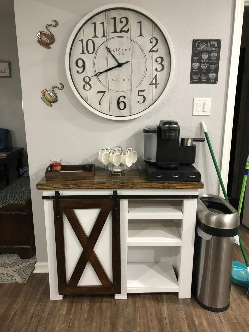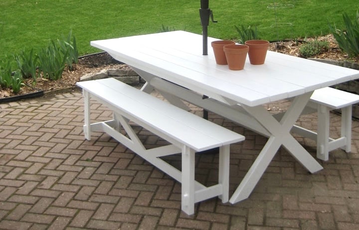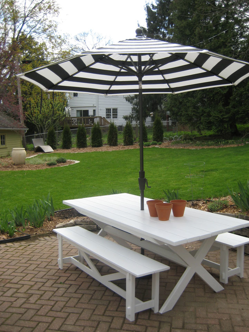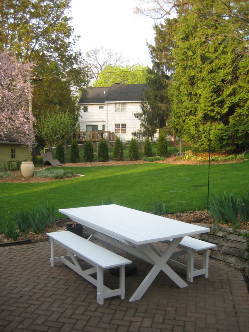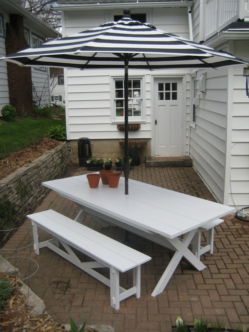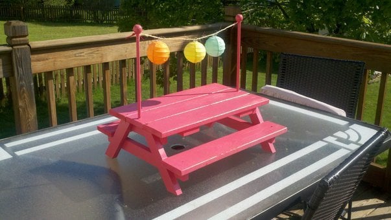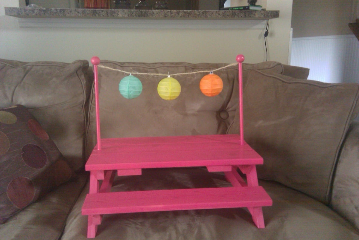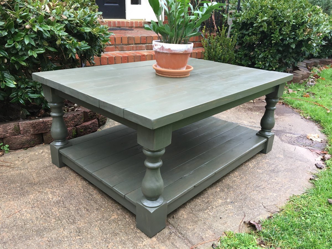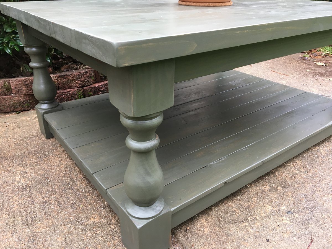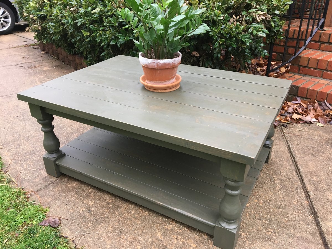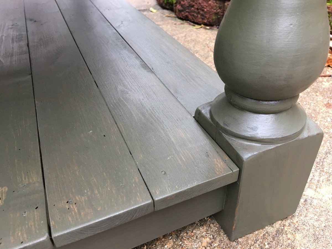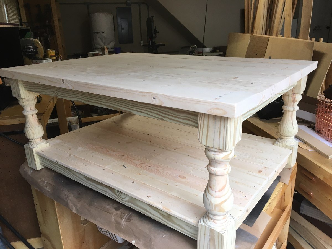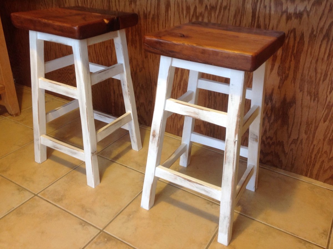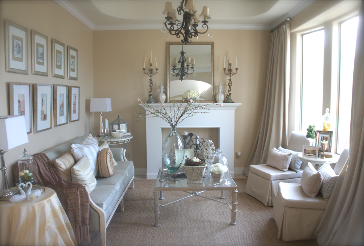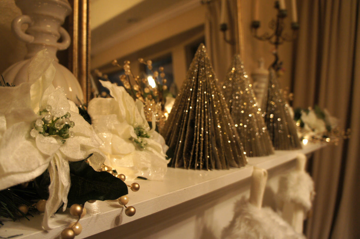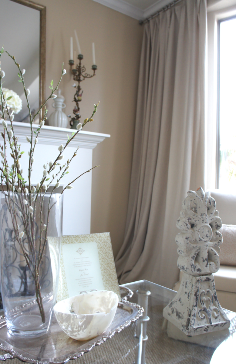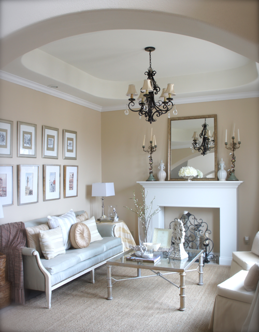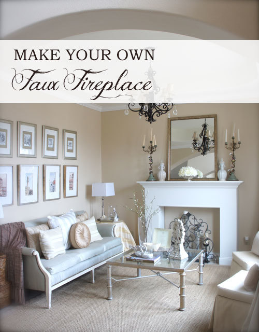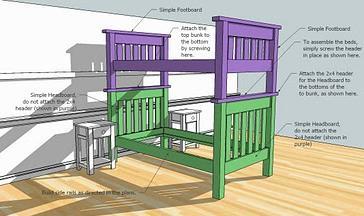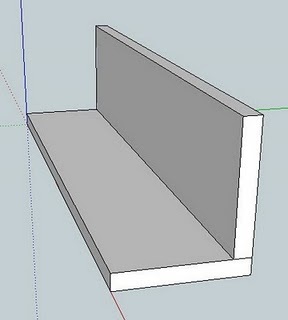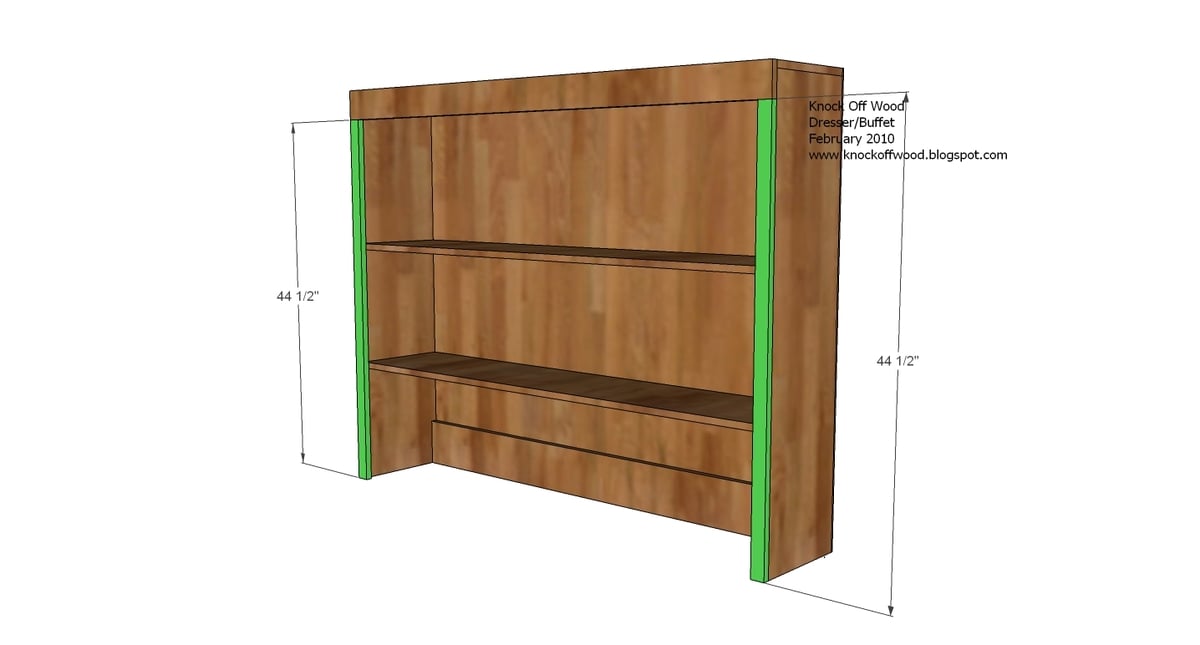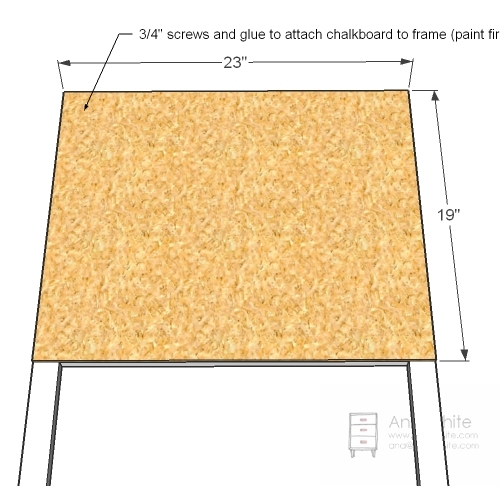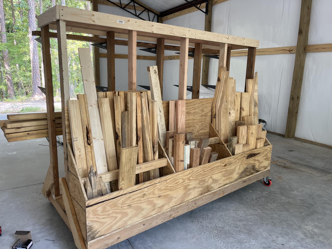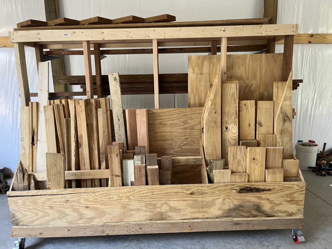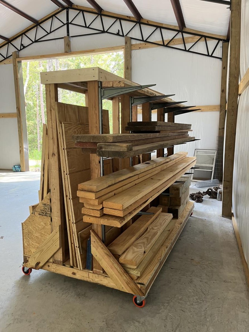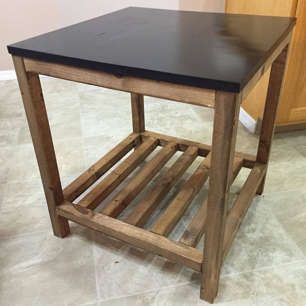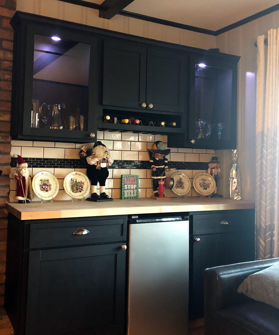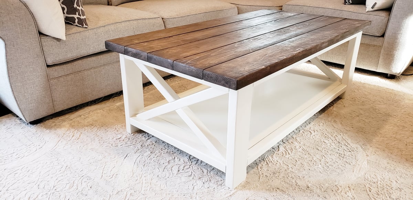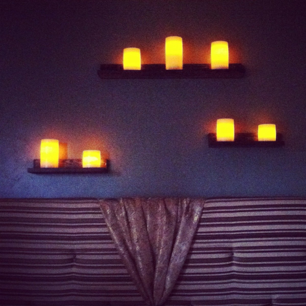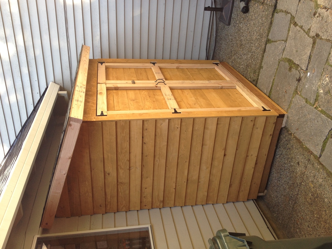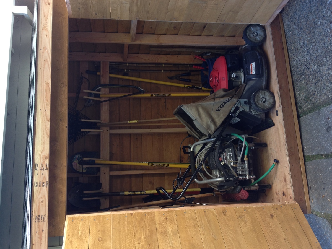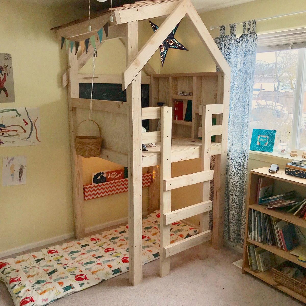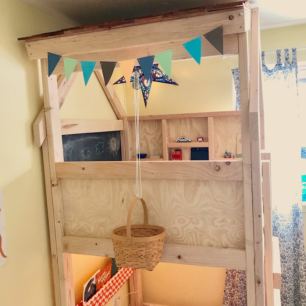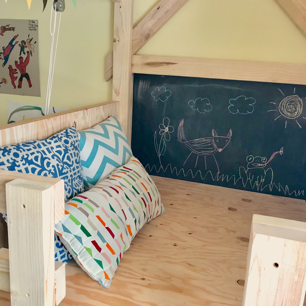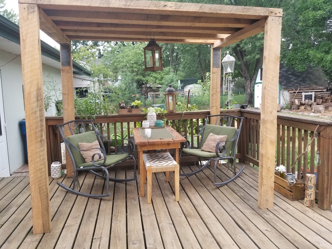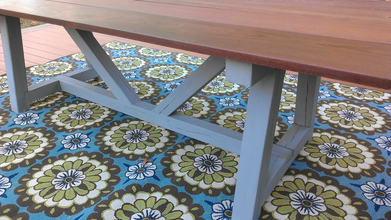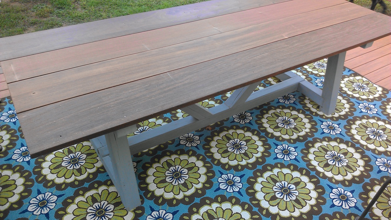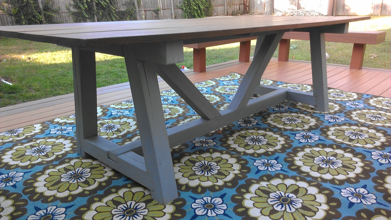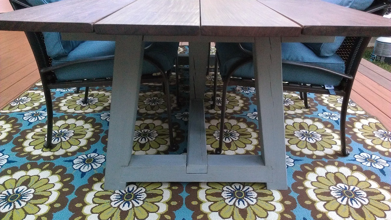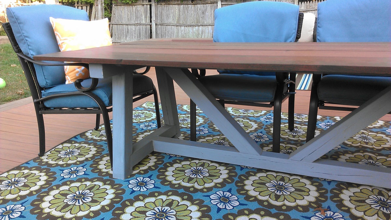I needed a pantry cabinet for my walk through kitchen (I have a generic 1970's ranch with a walk through kitchen--10' wide and the dining area is small, so I wanted lots of storage with minimal depth) and I am a big fan of cabinetry that looks like furniture--when I saw this project, I knew I had to make it.
I enlisted the help and guidance of my 73 year old Mom----she has been making things for years and has an entire basement full of all the woodworkig machines I will ever need. We started this project about a month ago and have been working at it on and off since (my Mom is a thinker and has lost sleep over a few issues we ran into, but the final design is AWESOME! Thanks Mom!).
I would have loved a much wider cabinet, but the wall I will be putting it on had a few items that I did not want to move or cover up (light switches & a cold air return). I ended up making the cabinet 89" tall (my ceilings are only 91") and 57.5" wide (I'm a stickler for symmetry and I wanted the white space on either side of the cabinet to be the same. This project took a couple of weeks to complete due to work, kids, pets, etc). I just had my son and better half carry it in tonight and it fits perfectly----now to clear out all my upper cabinets and start taking them down so I can fix my ceiling and start making my kitchen cabinets!
Thanks Anna!
