Rustic Table and Benches
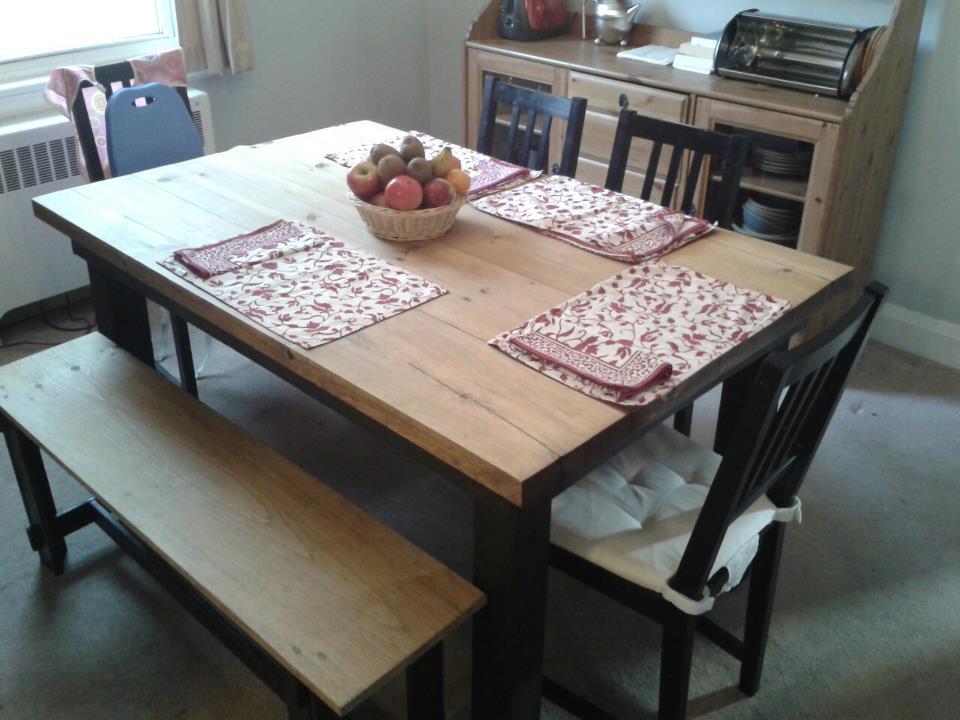
Originally built this to be part of a set and then took it home. (My two year old loves the bench!) Used 4x4s for the legs and increased the table thickness to 2".

Originally built this to be part of a set and then took it home. (My two year old loves the bench!) Used 4x4s for the legs and increased the table thickness to 2".

This was my first project. It was relatively easy but I did make some mistakes that are now design features
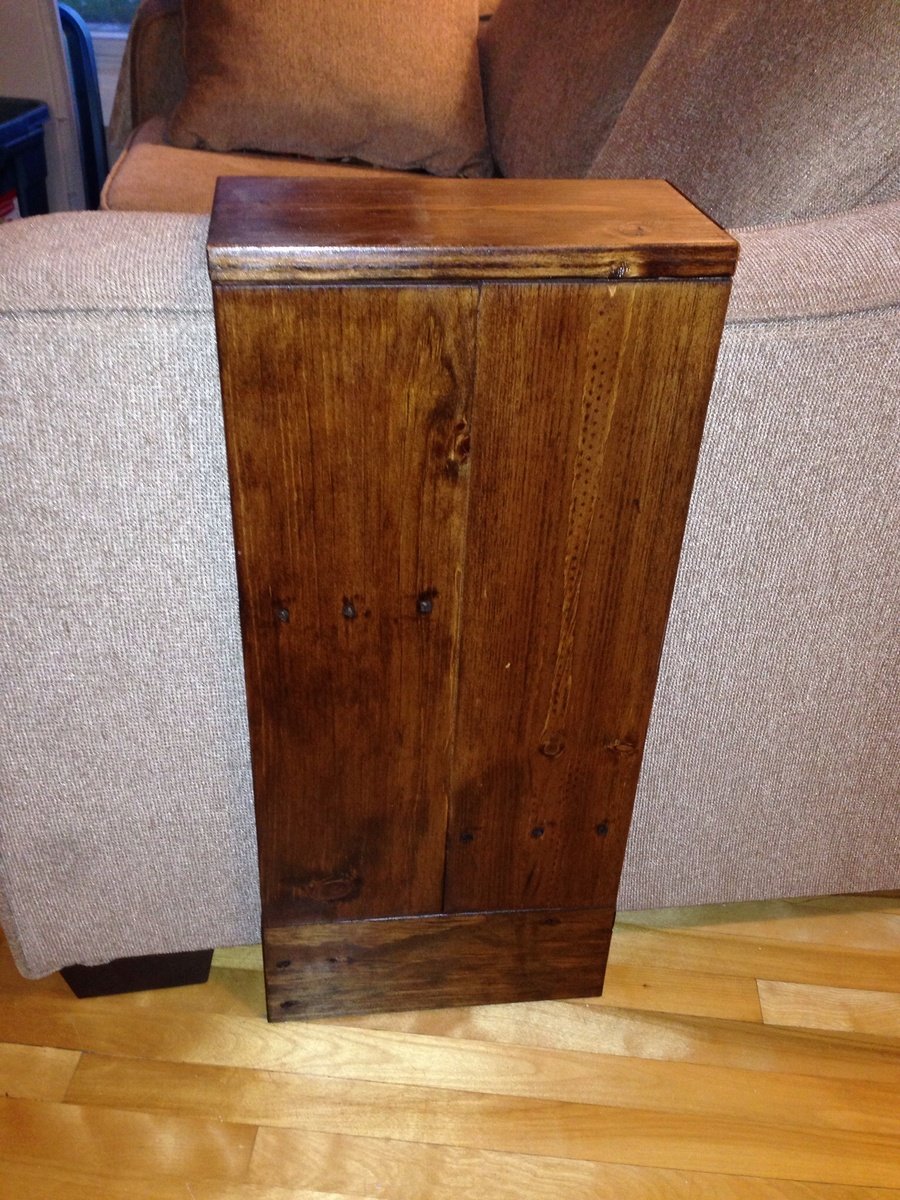

I modified this plan to fit a 27"x 25" chunk of butcher block that my mother-in-law gave me. The finished height is 36 & 1/2". I didn't have any special tools to make the notches for the shelves. I simply lowered the blade-stop on my 7&1/4" miter saw and fastened the screw with hair ties (or in other words, I jimmy-rigged it ;)). I practiced on scrap wood until I reached the depth I needed. There is a 9&1/4" clearance between both shelves, and the shelves have a 1" overhang off the sides. I mainly used pocket holes to connect the pieces. The shelves (3-2x6s each) were fastened together with wood glue and pocket holes, then I slid them into place and screwed them into the side aprons/supports from the top, then filled with wood filler. For the top, I added support from underneathe (2x2s that I had on-hand), then used 2&1/2" screws from underneathe through the 2x2s into the butcher block. At first I used zinc wood screws, but learned quickly that they strip extremely easily, so I switched to sheet rock screws. Fun project!!
This is my first big build. I did make a small twin sized headboard a few years ago. But this time we built the entire bed frame along with the headboard. It took a loooong time but was totally worth it!
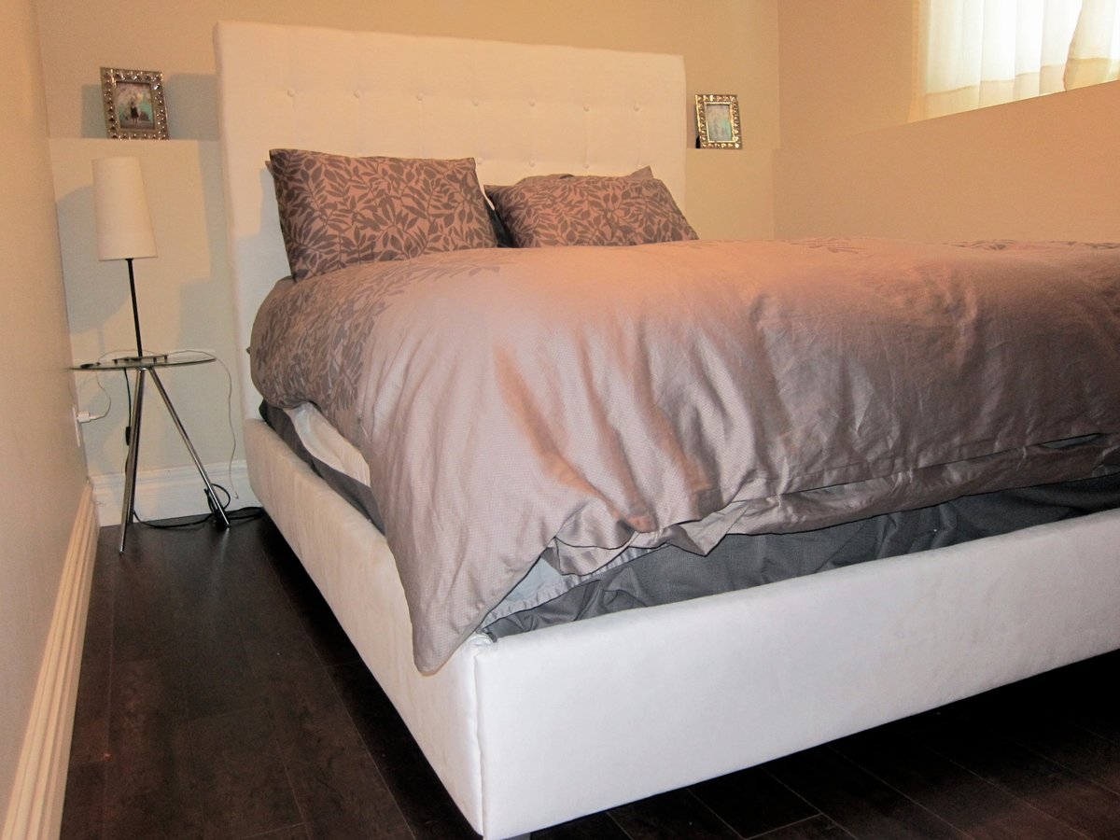
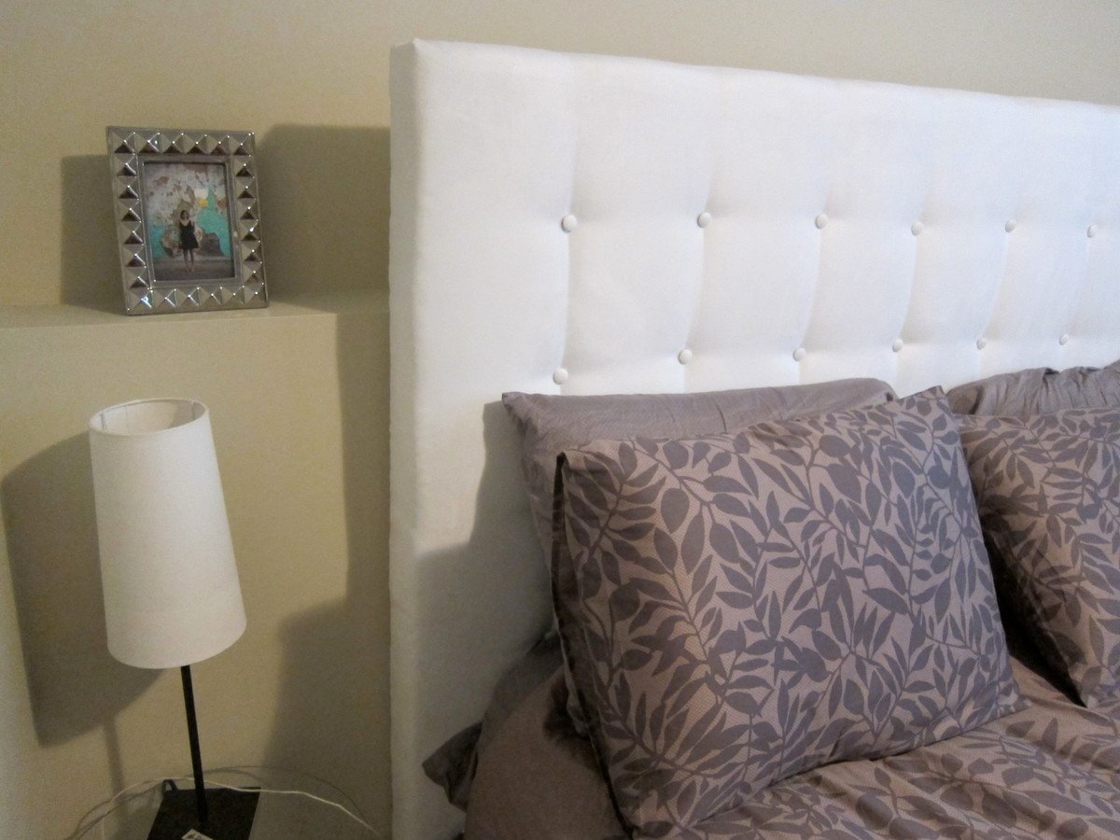
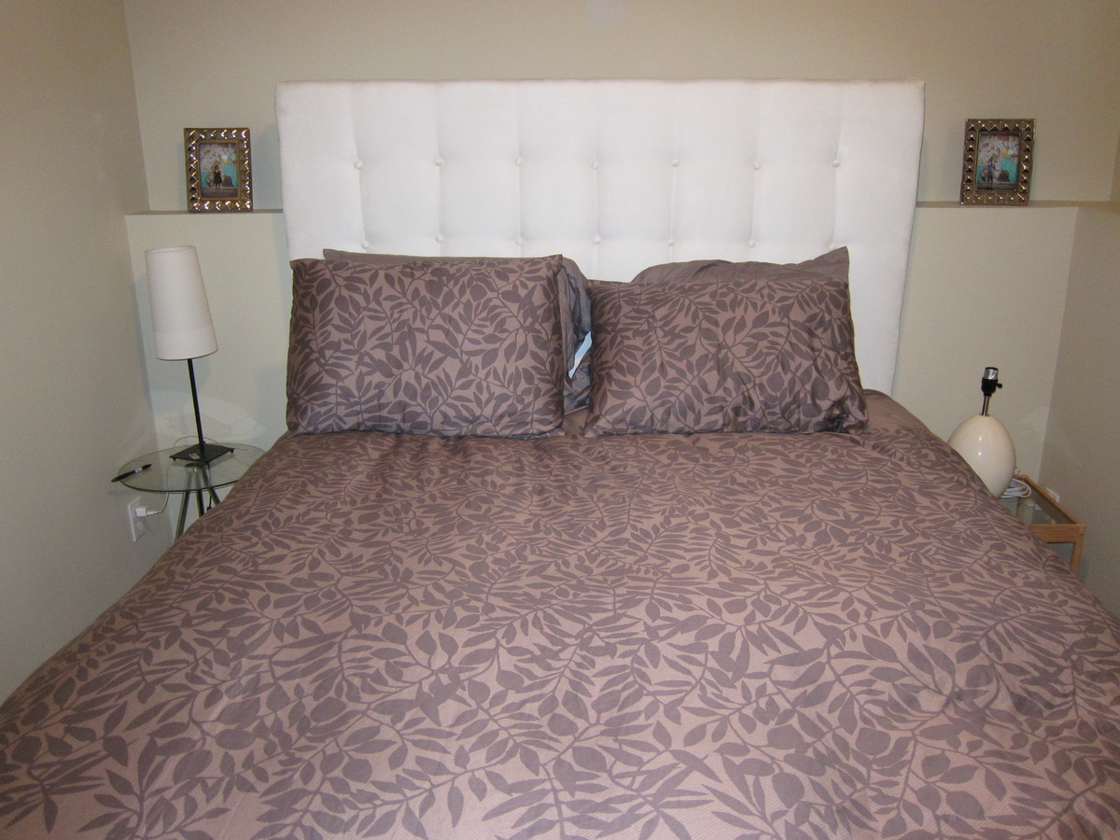
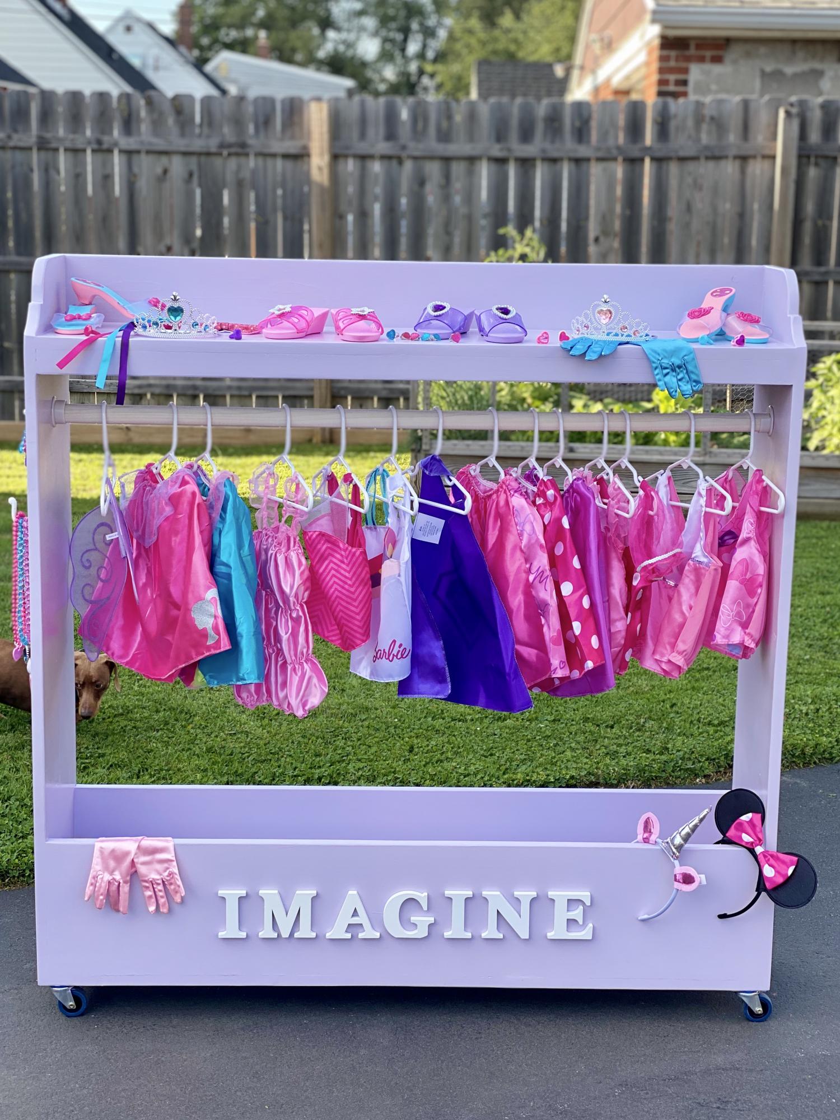
We made this adorable dress up center for my niece’s 3rd birthday. Peyton and her sister Ava will be able to use this gift for years to come! It’s strong and sturdy and built to last. The cart itself is quite large and will hold loads of dress up costumes. Can’t wait to give it to the birthday girl this weekend!
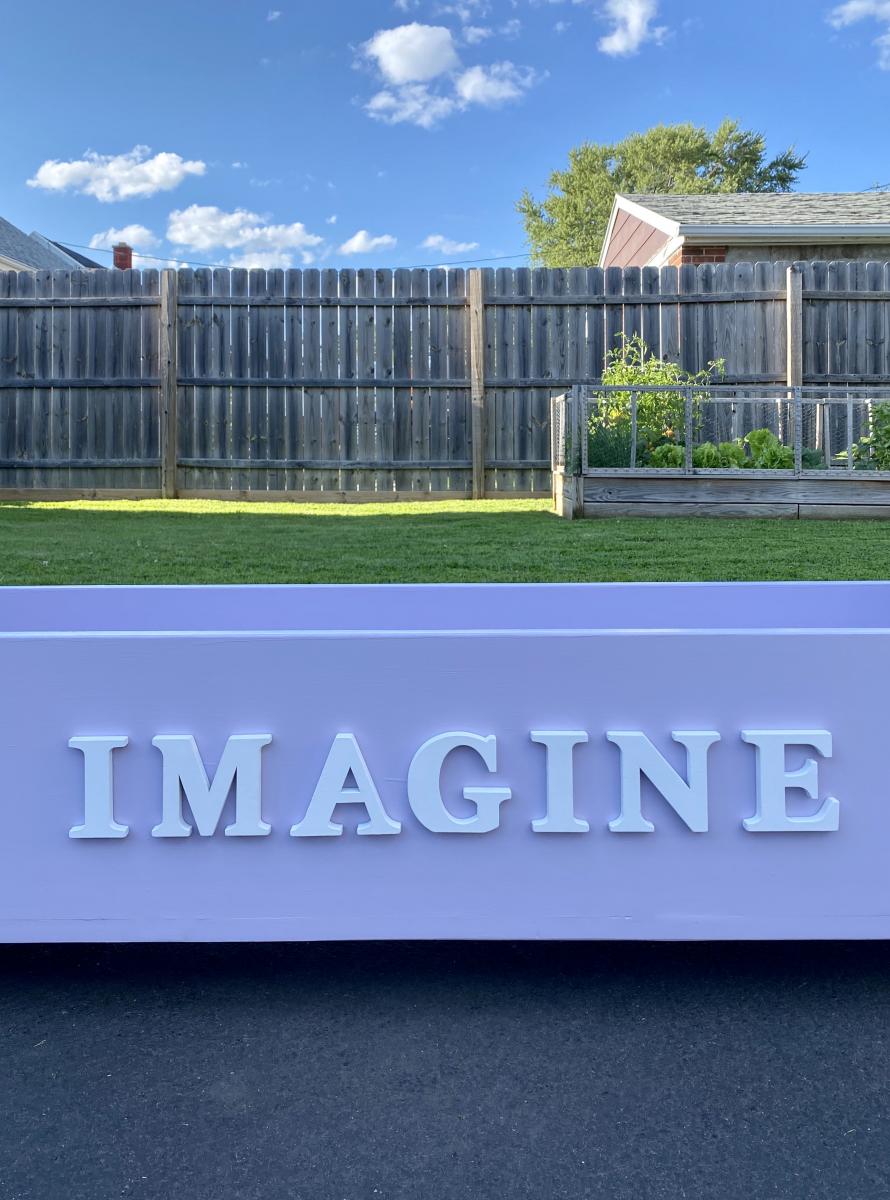
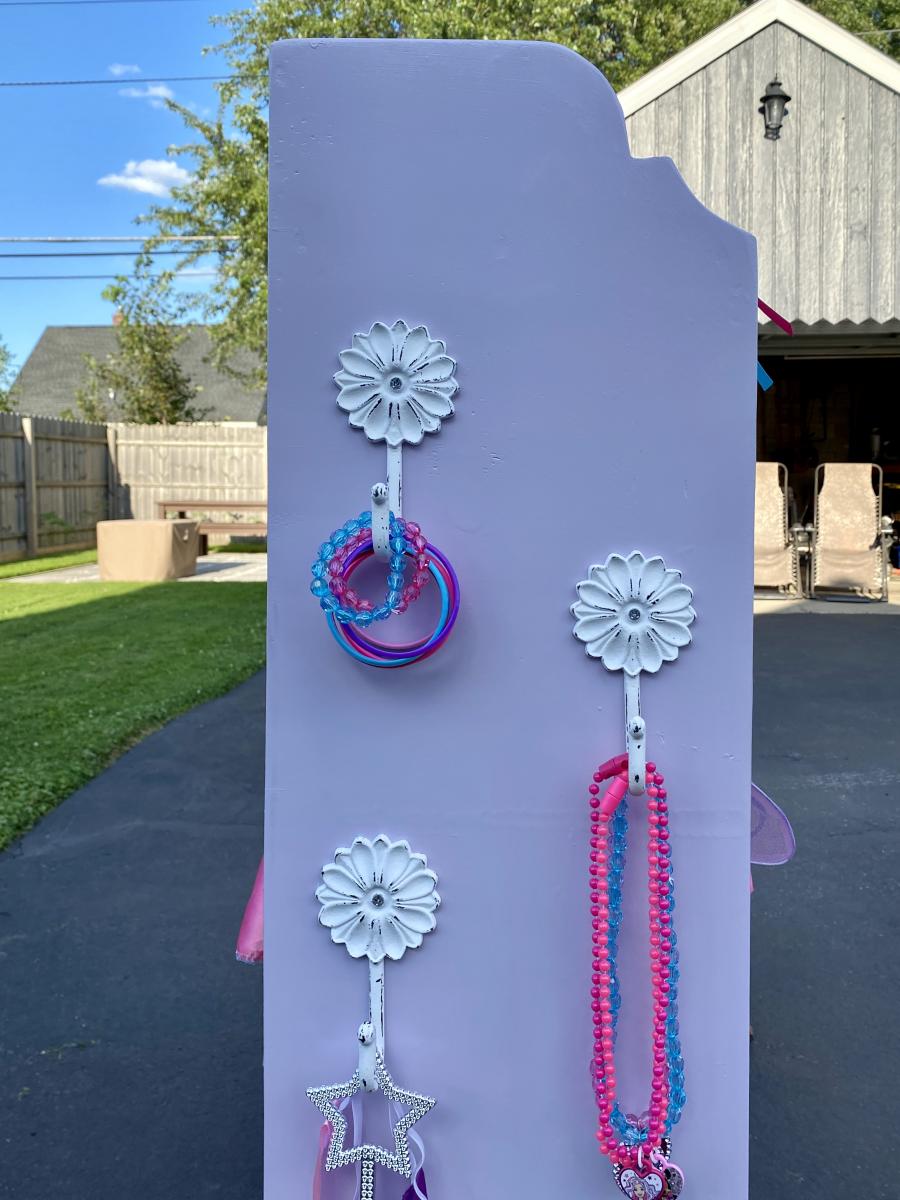
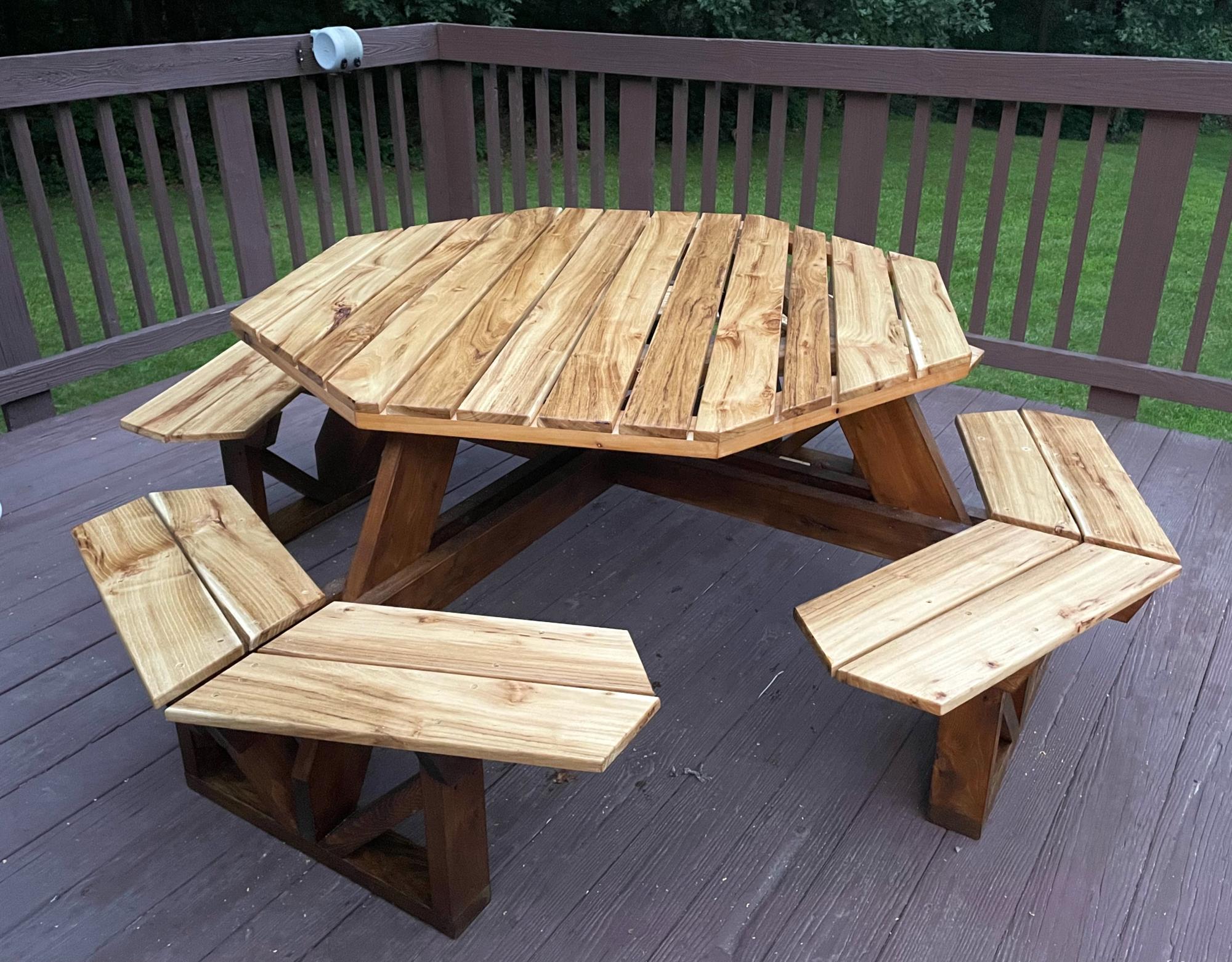
Cedar base with black locust table top and seats.
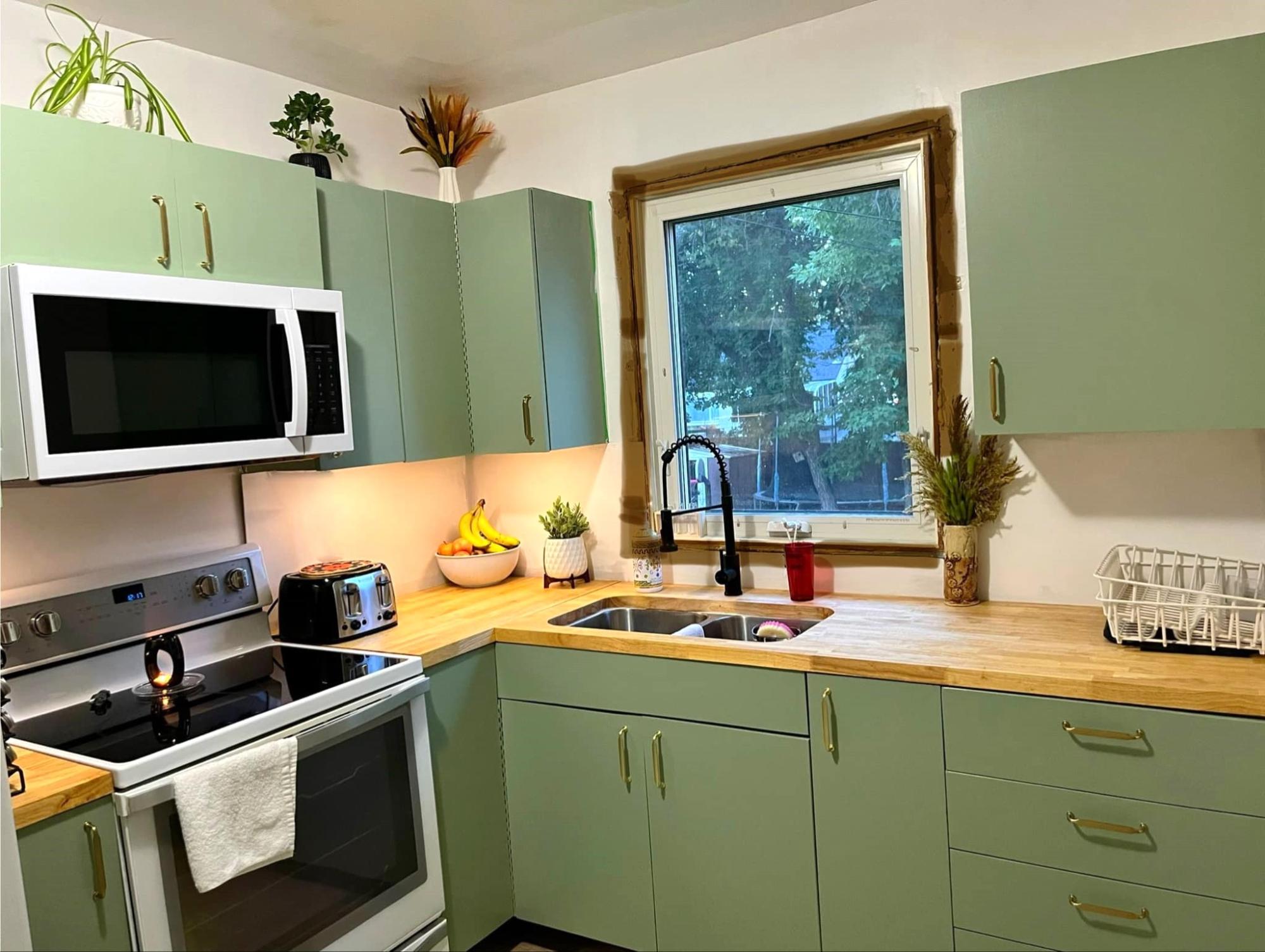
Built some cabinets from scratch for my daughter this summer. This is the finished product. -
Robert zsmith
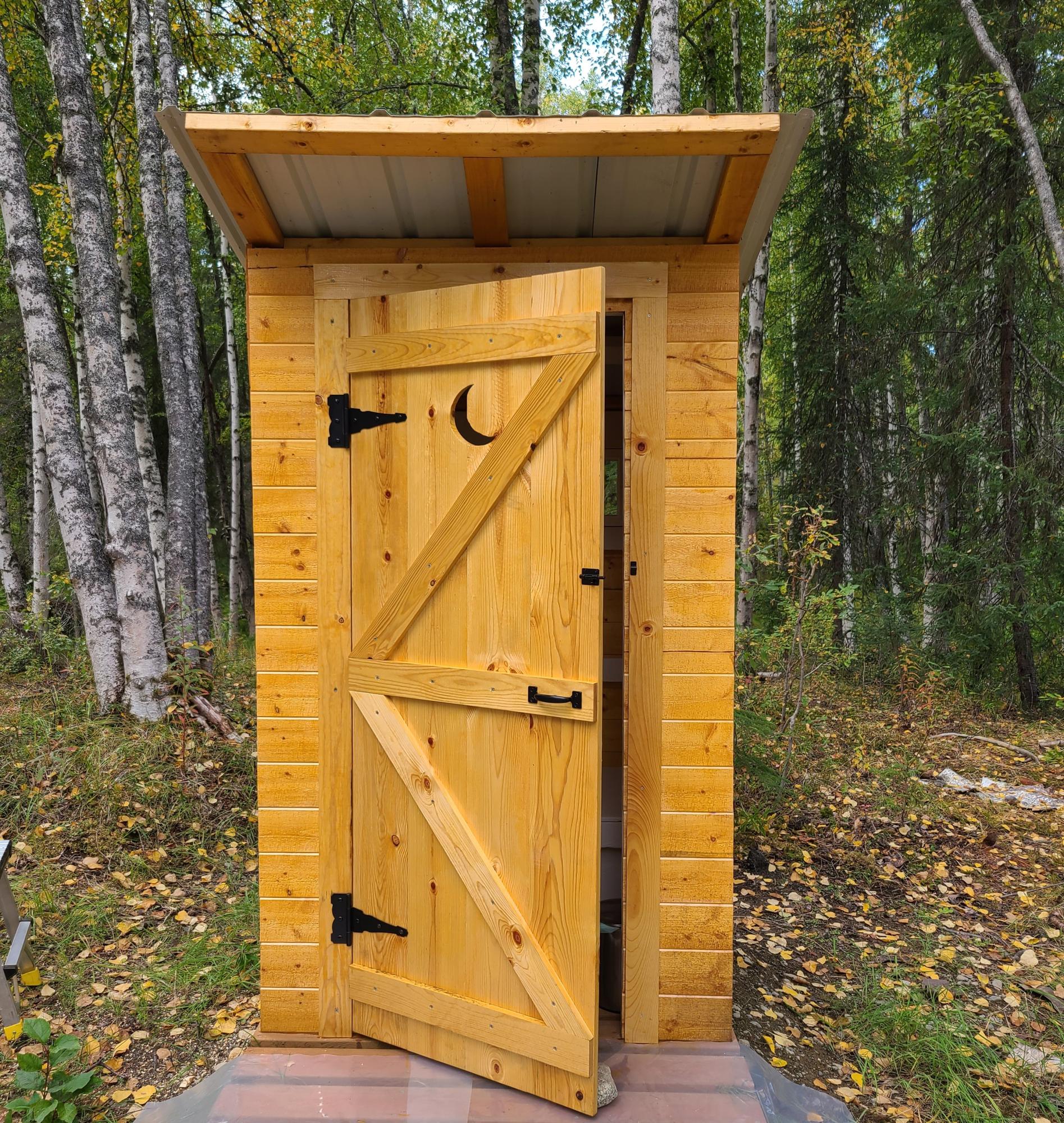
We took the Simple Outhouse plans and built what my 10 year old dubbed a "luxurious" outhouse for our property in Willow, AK. Slight modification to the door and roof, and we added a frosted window in the back. Love how it turned out!
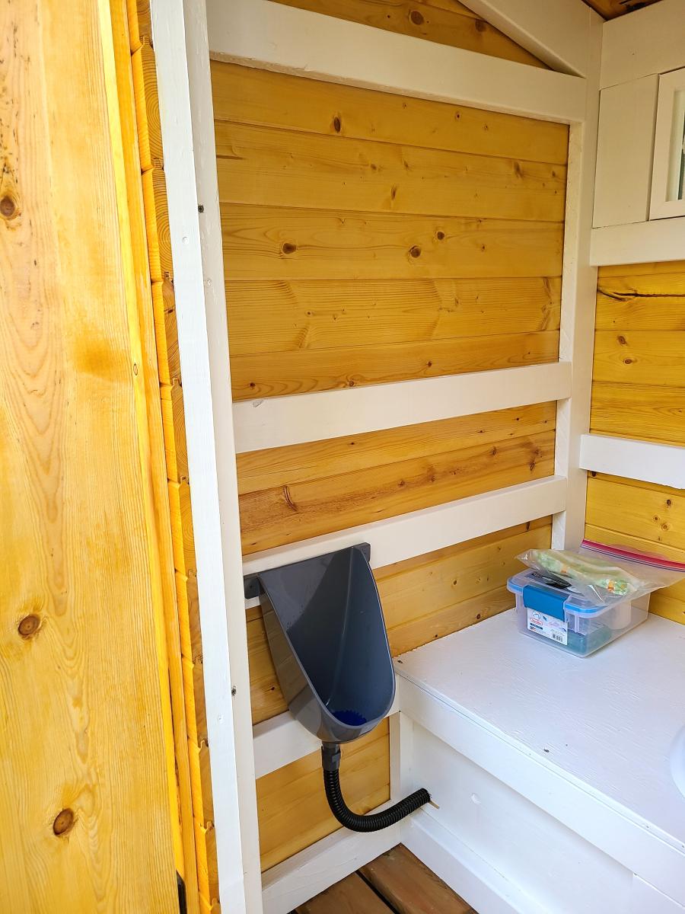
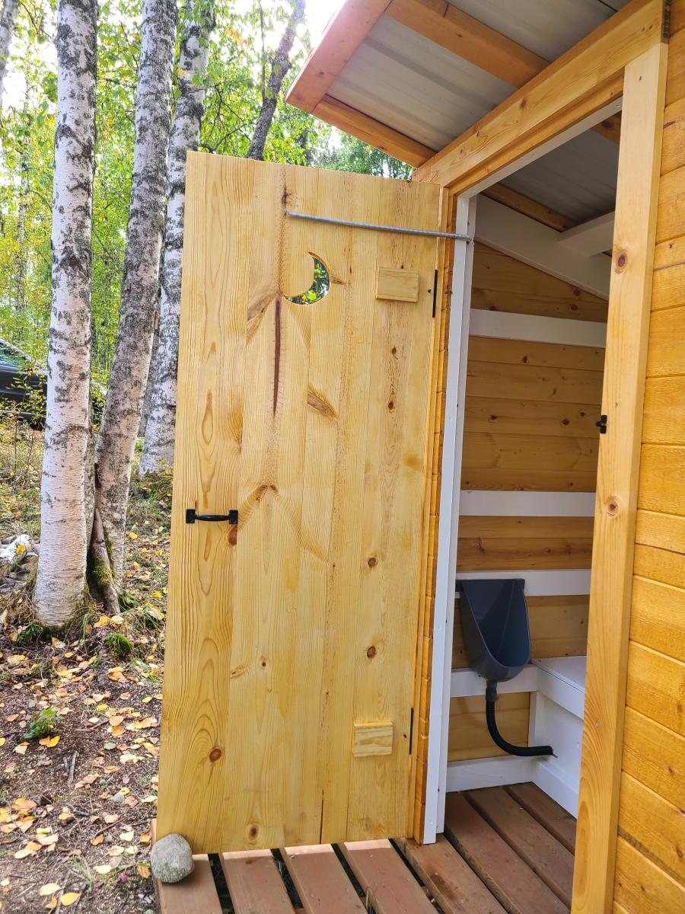
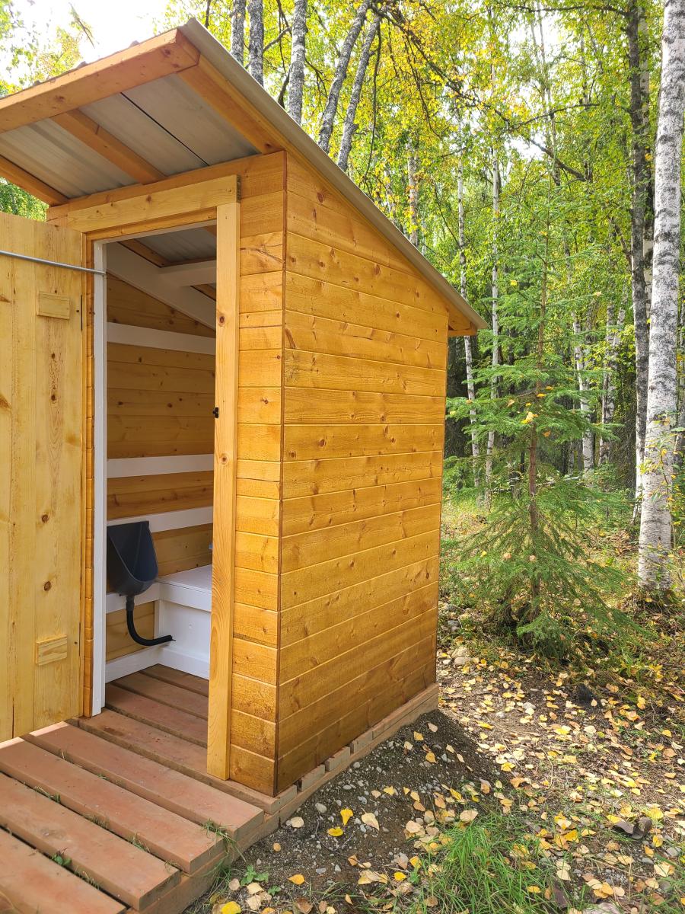
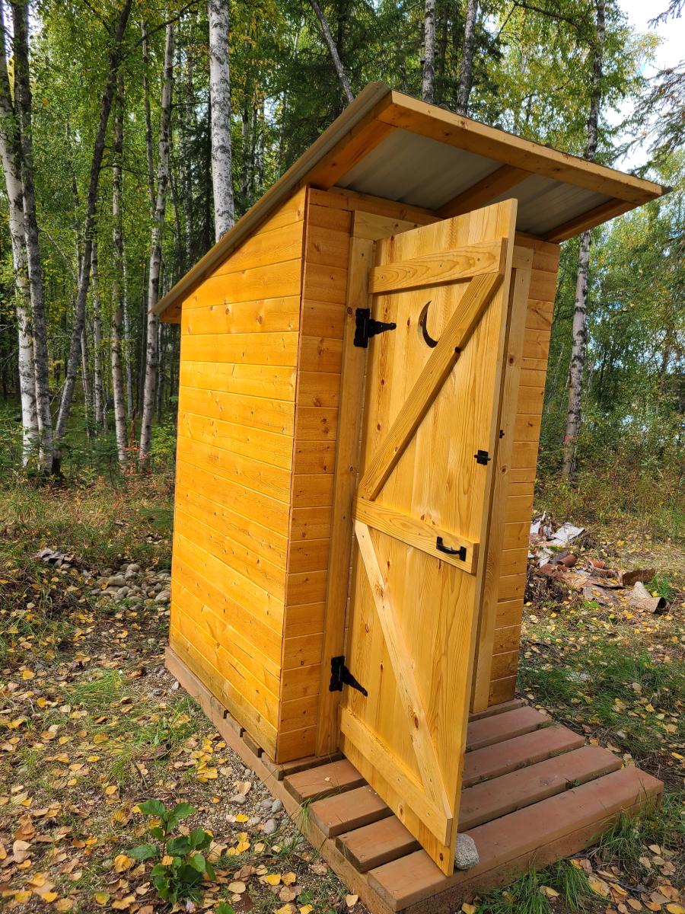
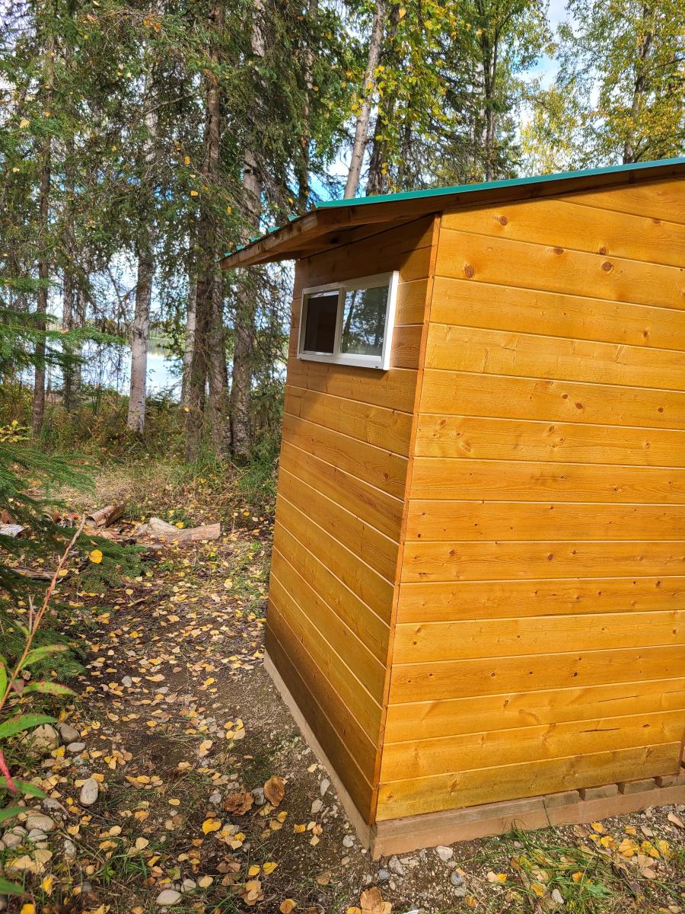
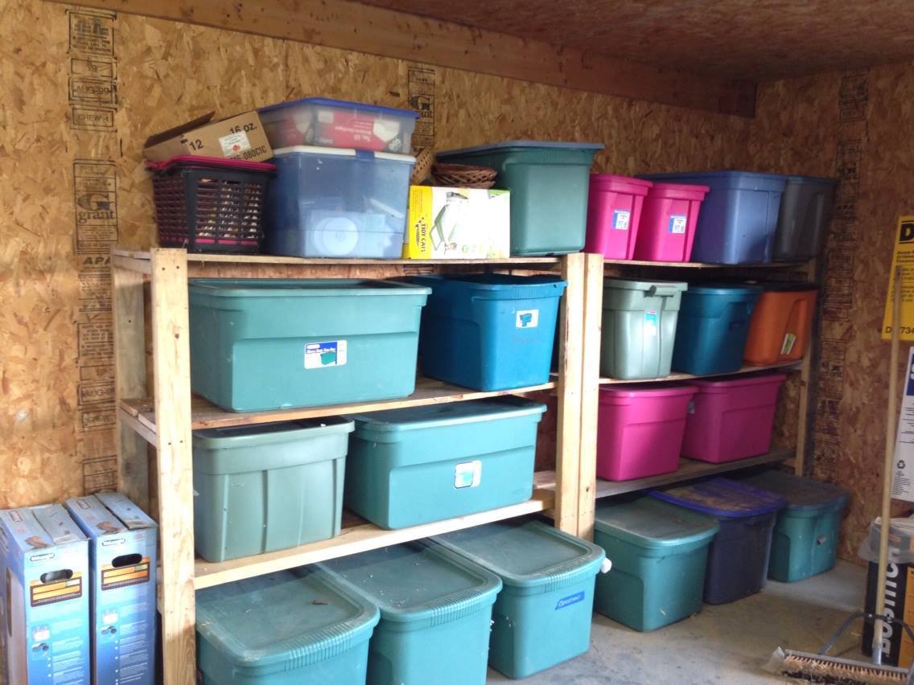
My daughter and I used these easy plans to build these two shelving units for the garage. We altered the plan slightly.The sizes that I used were determined by the lumber I had available as we used rescued lumber for this project. The height on each is 5' (tallest 2x4's we had) and the length is 64". All I had for 2x4's were 48" pieces so we used some other rescued lumber for the shelves. We used whatever we had. So they are made from misc lumber. The 2x material made for the strongest shelves. Depth is 17" as in original plans.
We added additional brackets for support under a couple of the shelves. We also attached to the wall to avoid tipping. I absolutely love these. So useful. No more unstacking each tote to find out what's in the bottom one. I LOVE IT! Thanks for the plans.
We completed these in one afternoon.
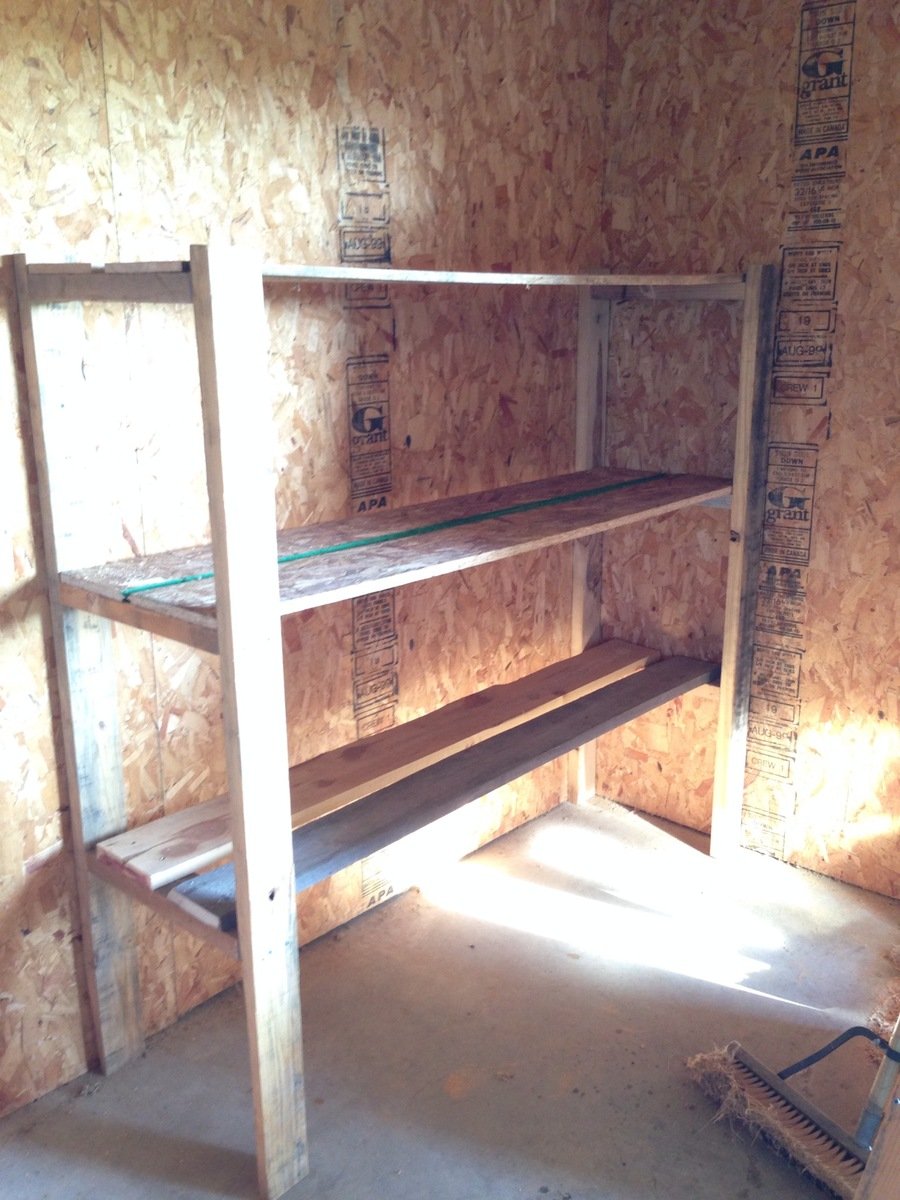
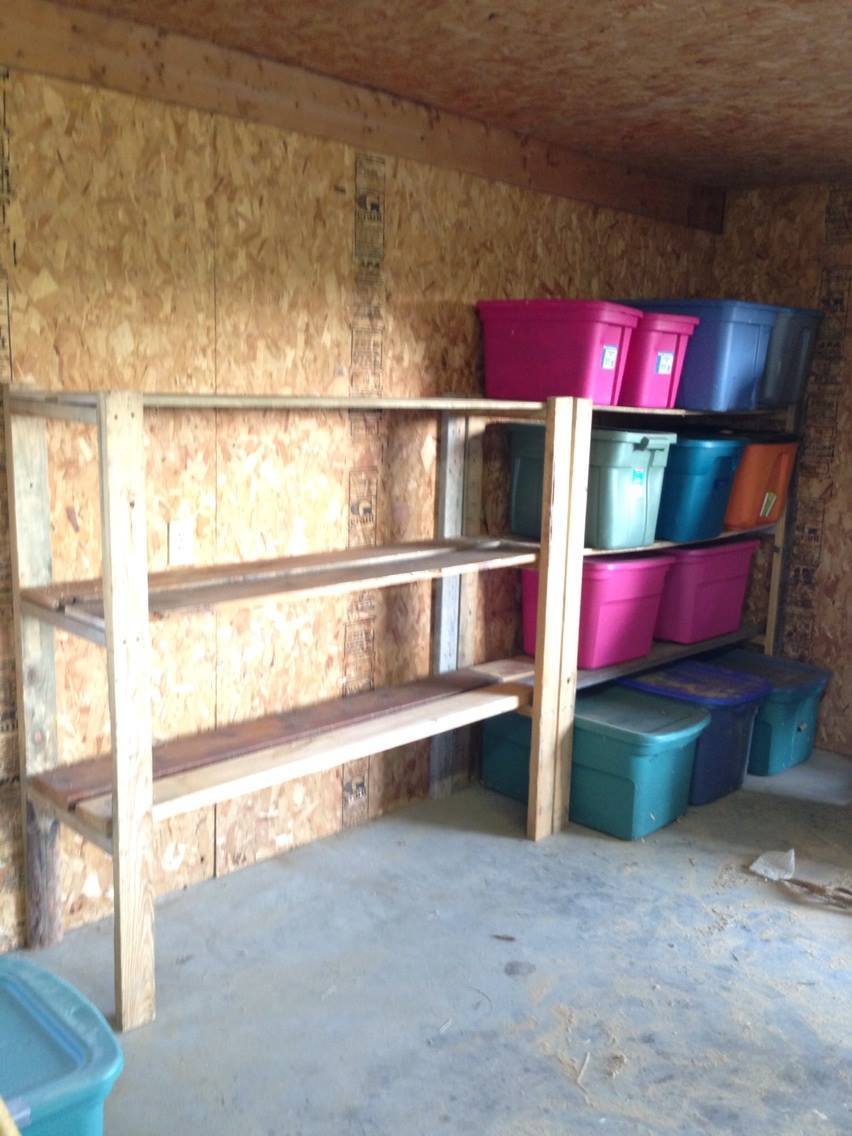
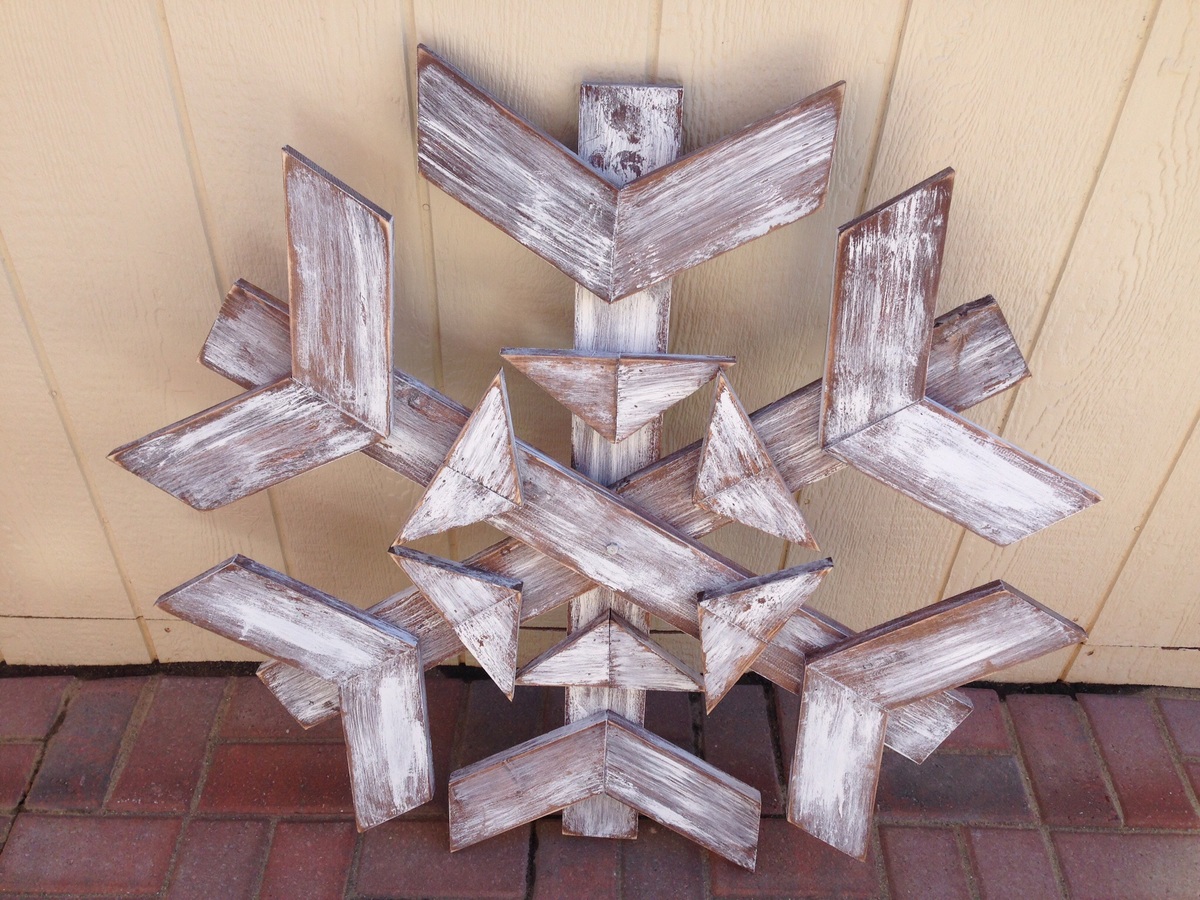
Made this snowflake for my front porch for the holidays. Easy build and inexpensive.
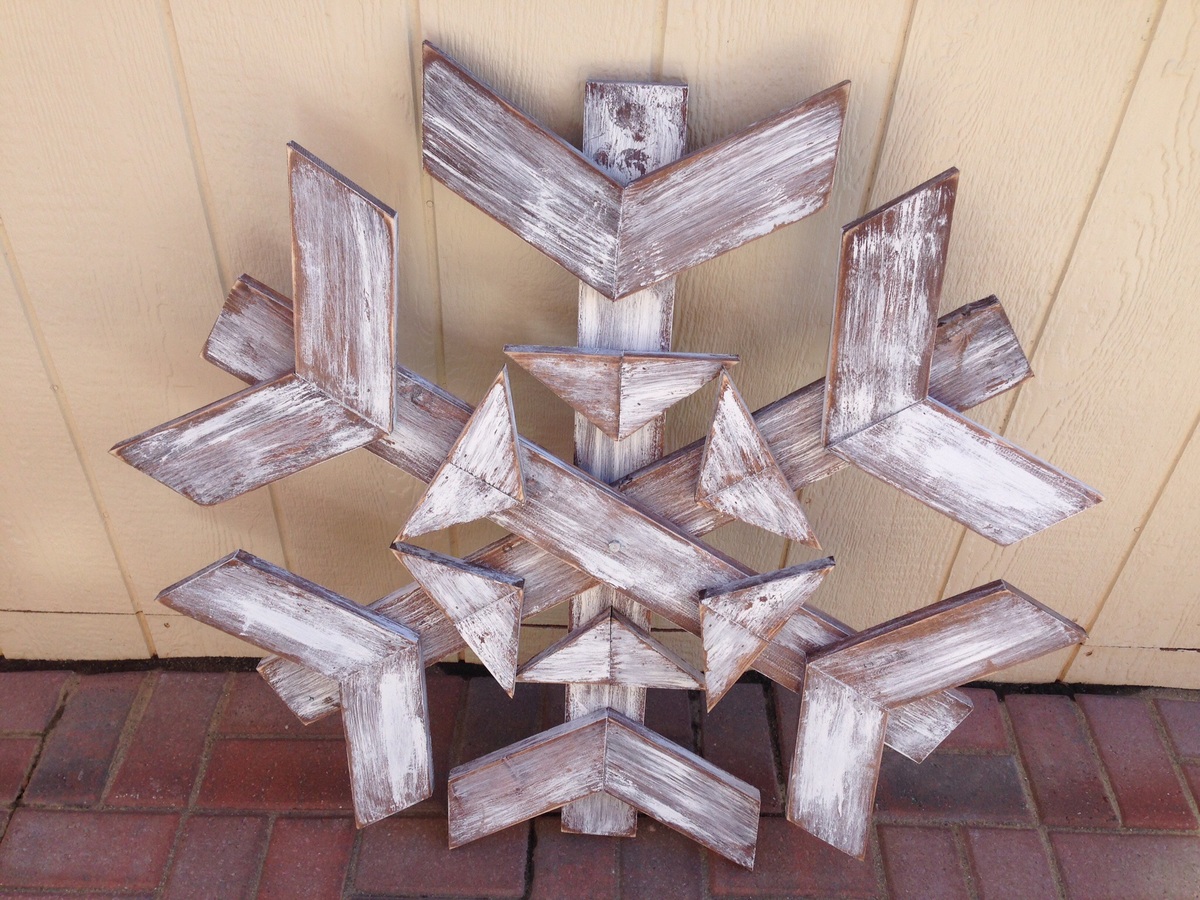
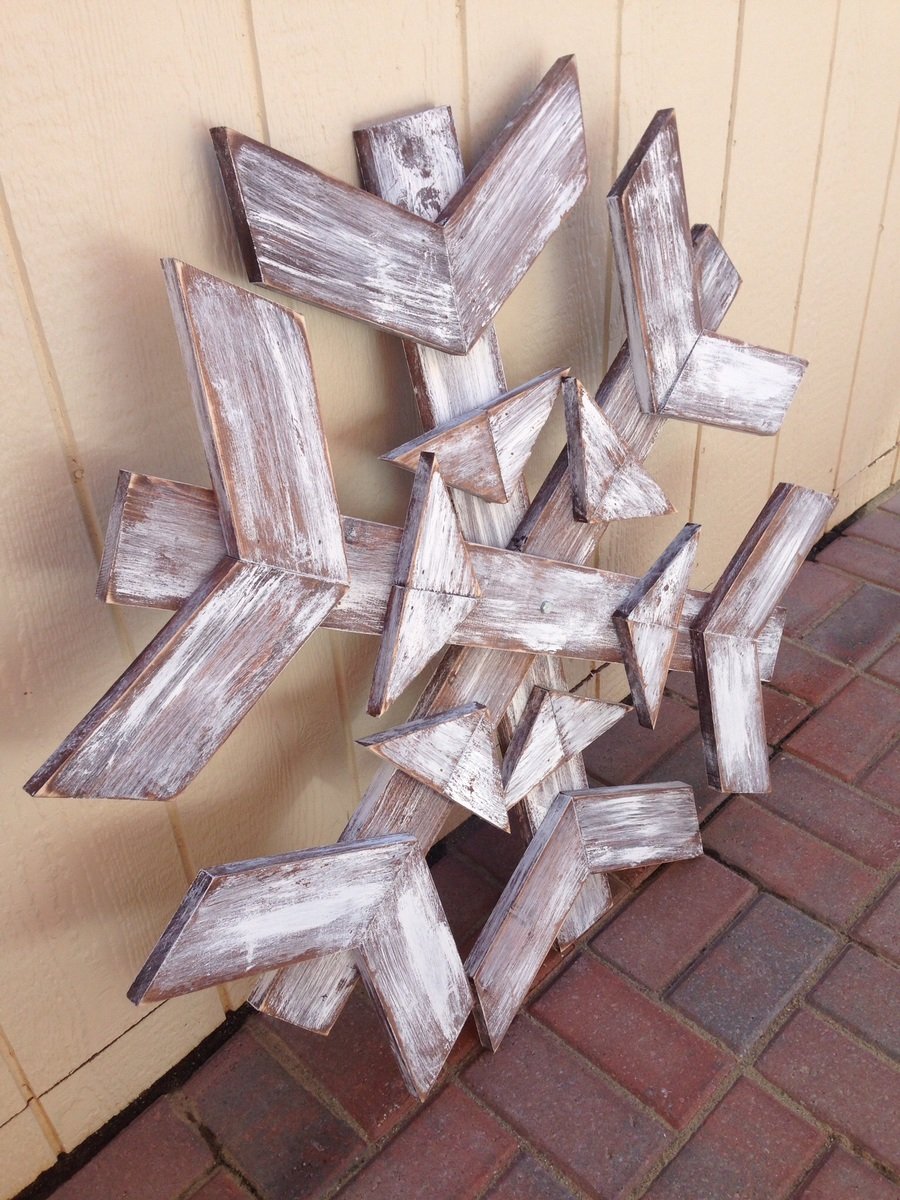
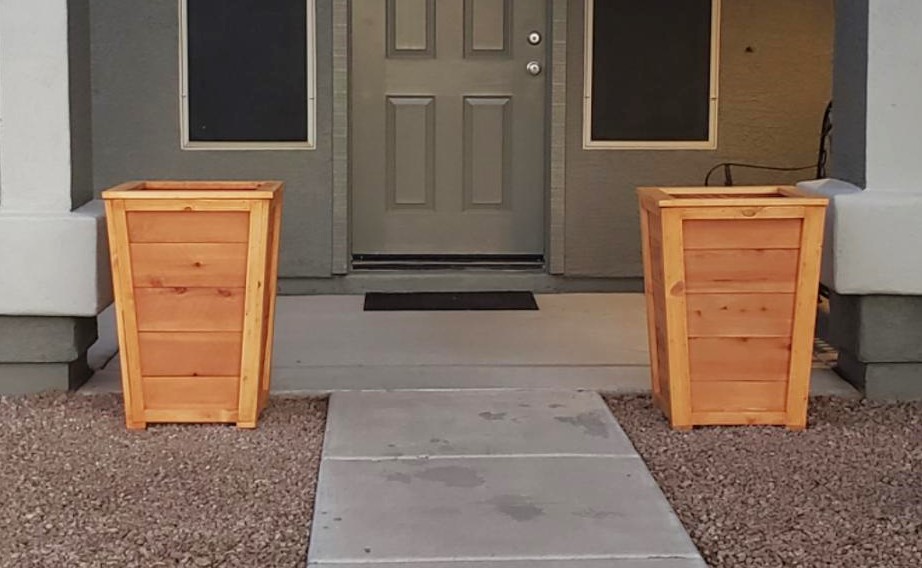
Followed your plan but added extra 1 x 2 trim to the sides, feet made from 1 × 3 and 1x 3 trim around the top
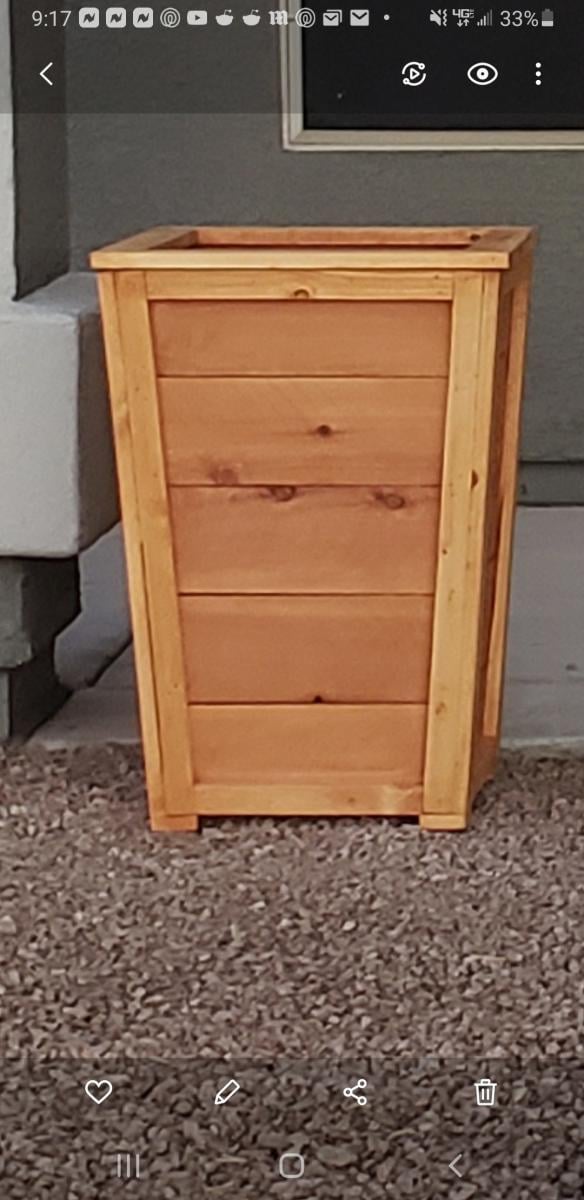
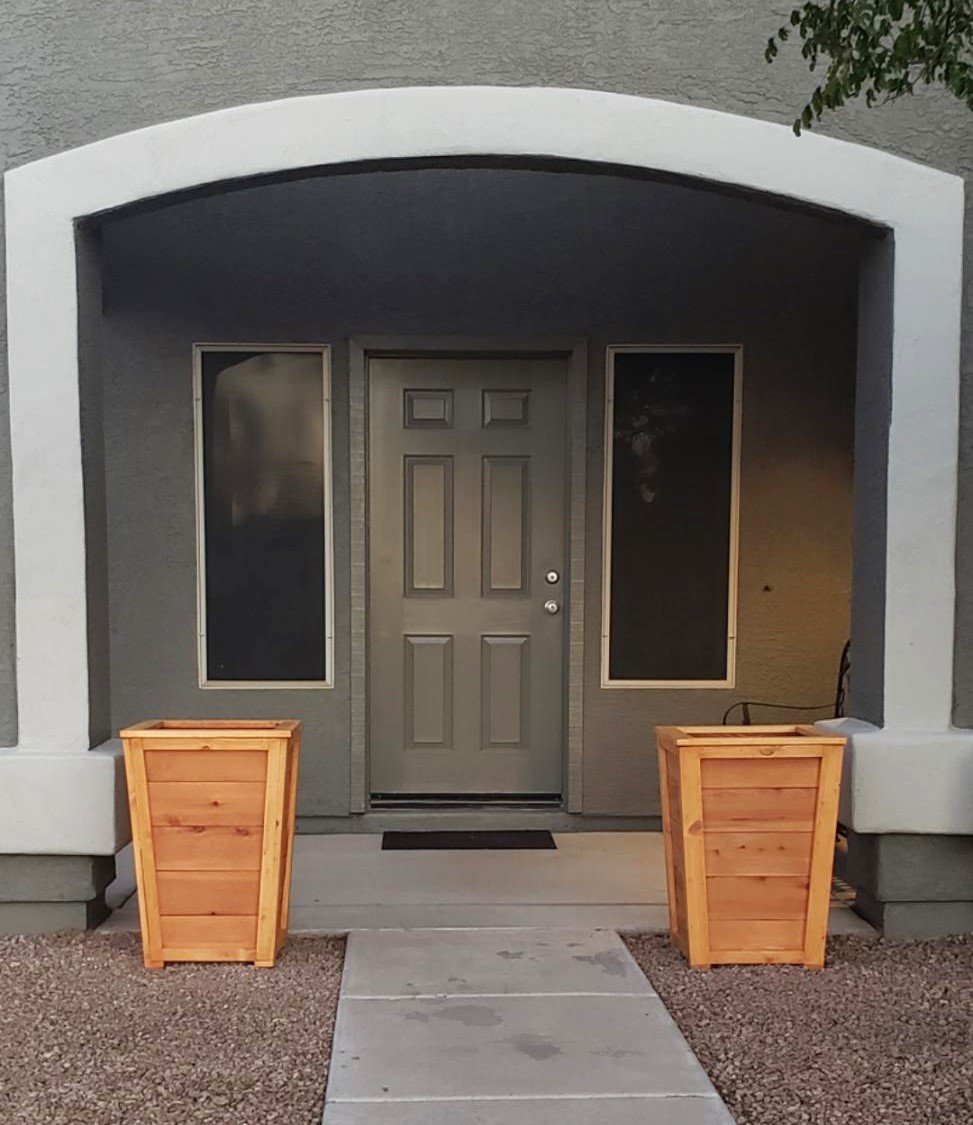
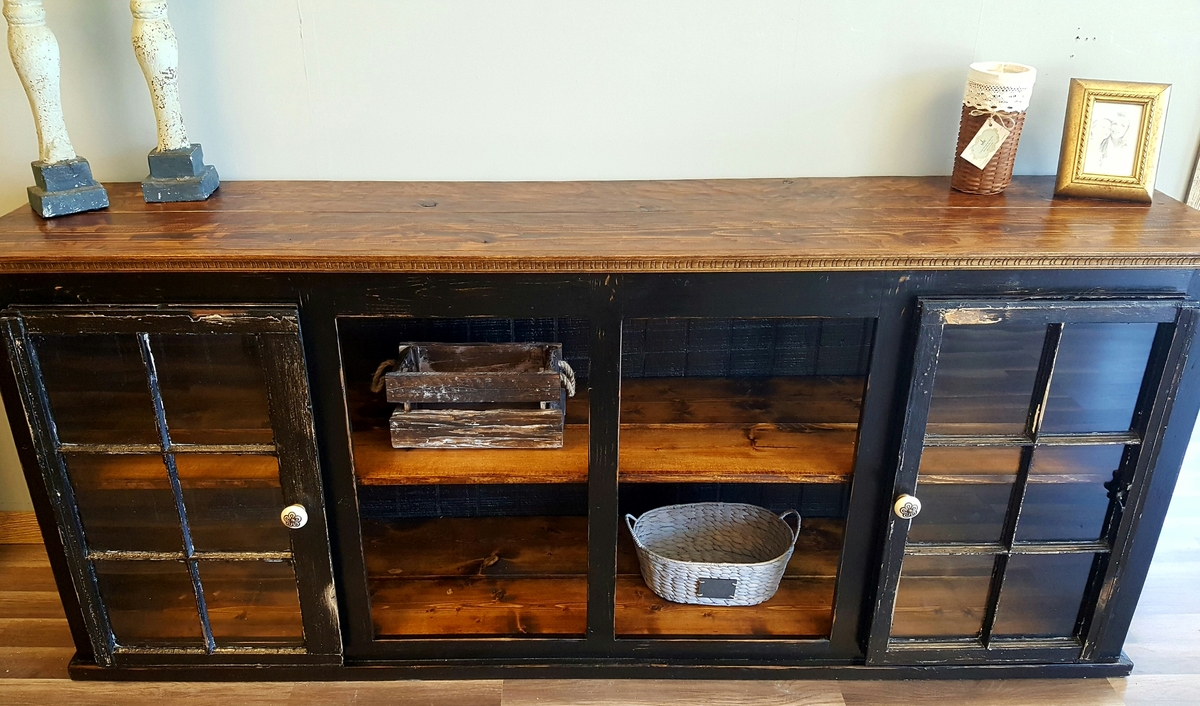
I took a different direction on the doors instead of using the barn doors I used old wooden windows in place of them.
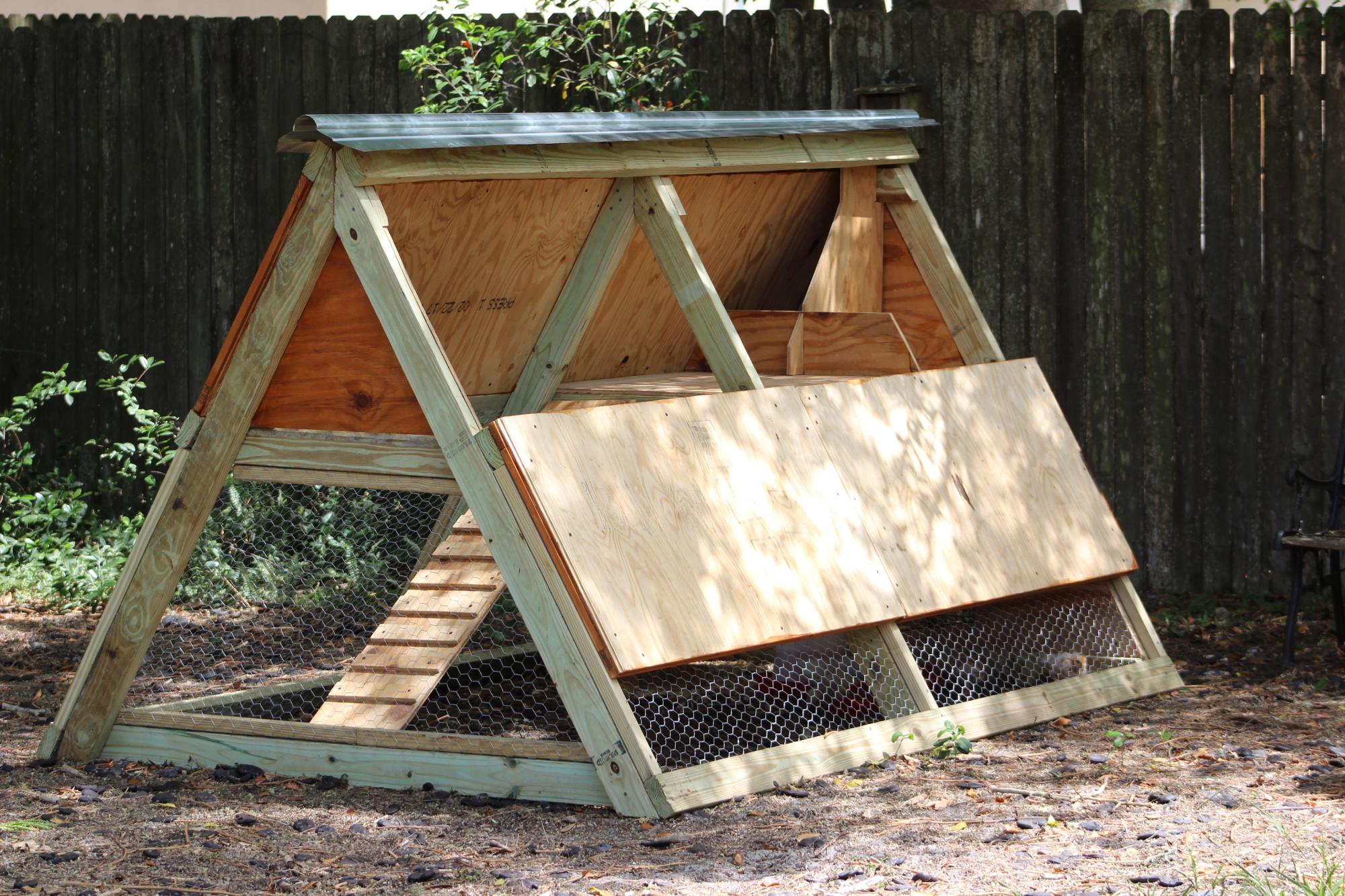
Thanks for the free plans. I did have to make modifications for the doors. i hid the hinges to give it a clean look. i used cedar for the trim and Plywood Siding Panel T1-11 4 IN OC (Common: 19/32 in. x 4 ft. x 8 ft.; Actual: 0.563 in. x 48 in. x 96 in.) for the doors. i used a metal flashing for the roof so it will vent.
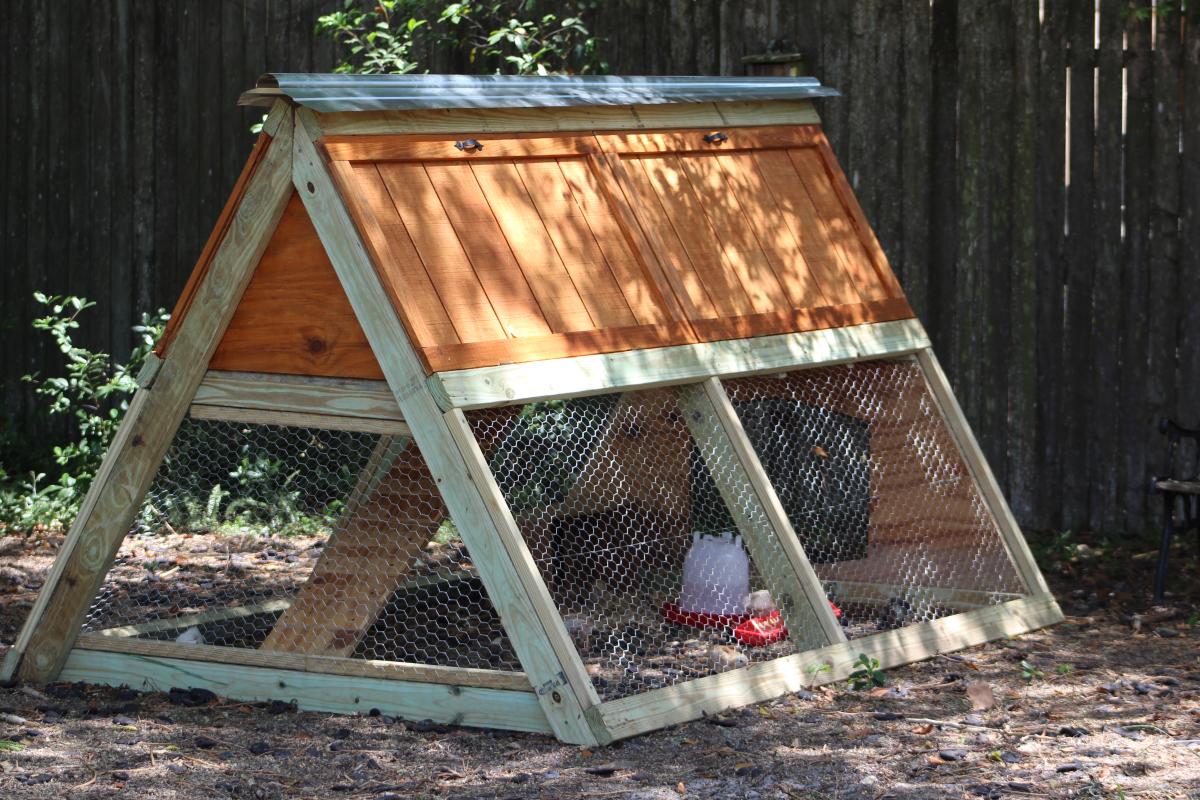
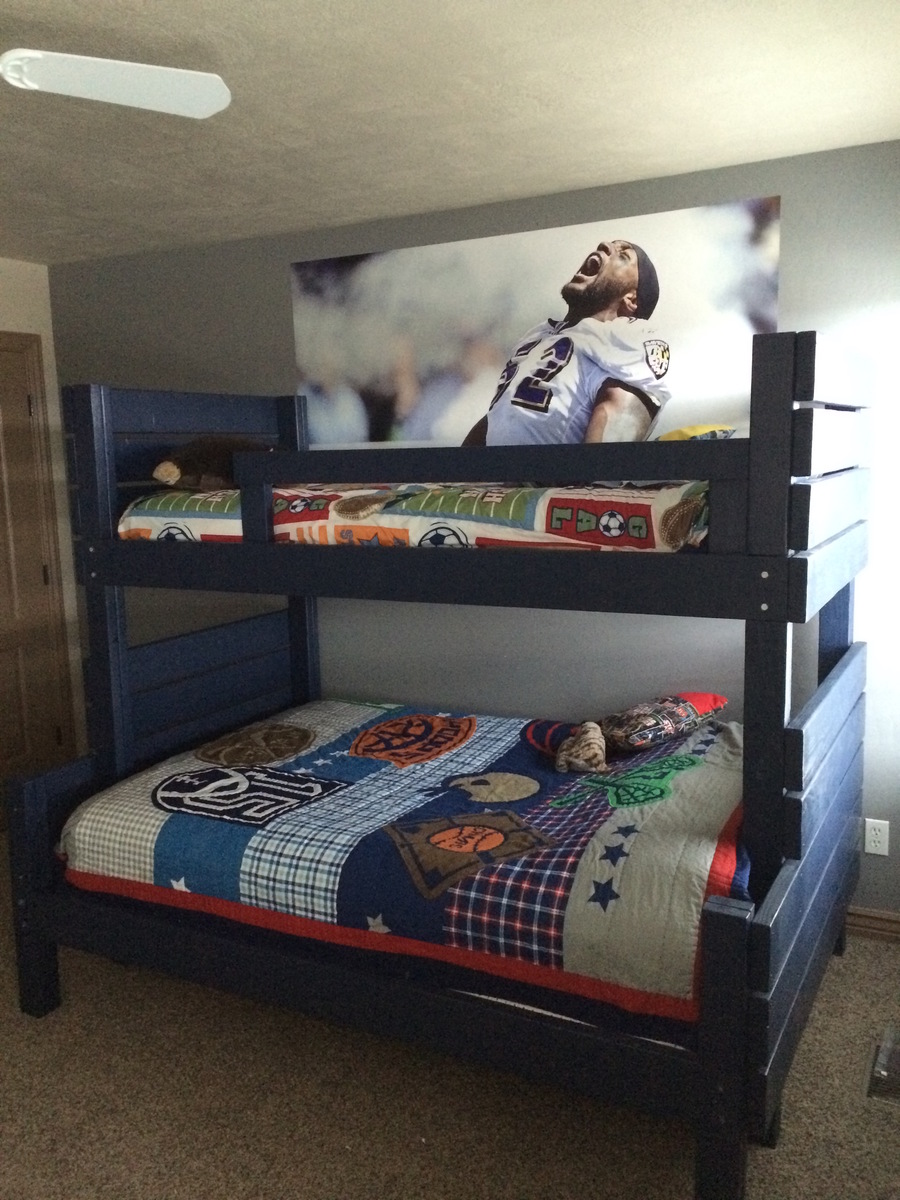
I needed a good sturdy bunk bed for my boys and I didn't want to spend a bunch of money. Every bunk bed I looked at seemed to wobble and cost a fortune so I ventured off to make my own! I came across the Side Street Bunk plans and did a little modifiying to make them work with the mattresses we had. I absolutley LOVE the way they turned out and my boys are so excited to finally have their bunk beds! Thanks Ana!
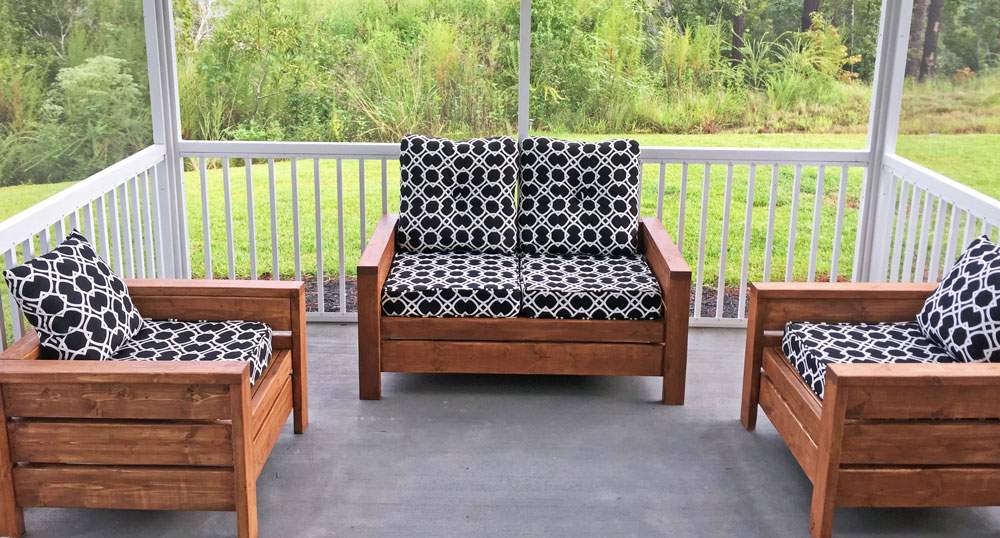
Built the 2 chairs according to the plans, and then modified it for a bench that's 48" (our cushions are 23.5 x 23.5). Worked really well!
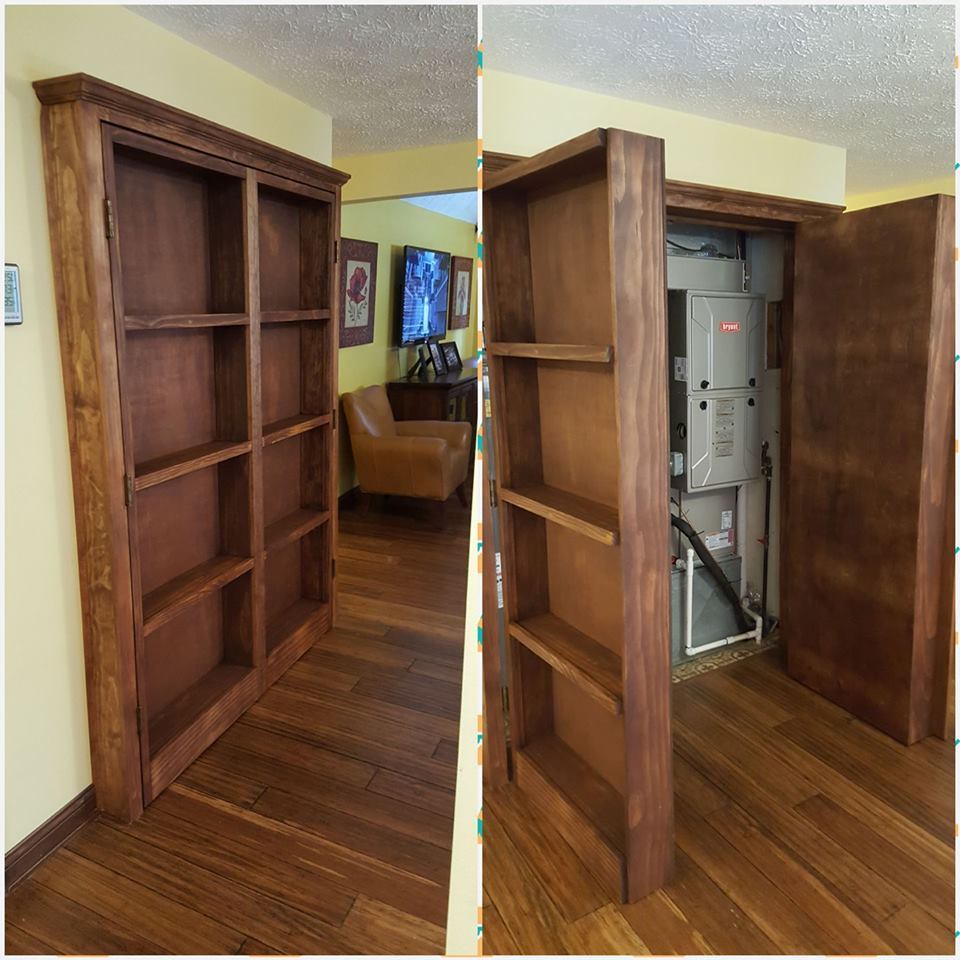
Hidden door bookshelves hide a furnace closet. Built by Kraig Faulkner
Thu, 01/23/2020 - 07:05
Great idea! Do the bookshelves swing freely when weighed down with books? What type of hinges did you use?
Thu, 09/17/2020 - 08:01
I'm currently working on a basement renovation project. I'm probably going to incorporate a feature like this for my mechanicals, too.
One important safety note for anyone who wants to do this: It's recommended that your furnace be a minimum of 30" away from any combustible materials. That includes walls and partitions. The image of this project displayed is right next to the furnace, which is not a good idea.
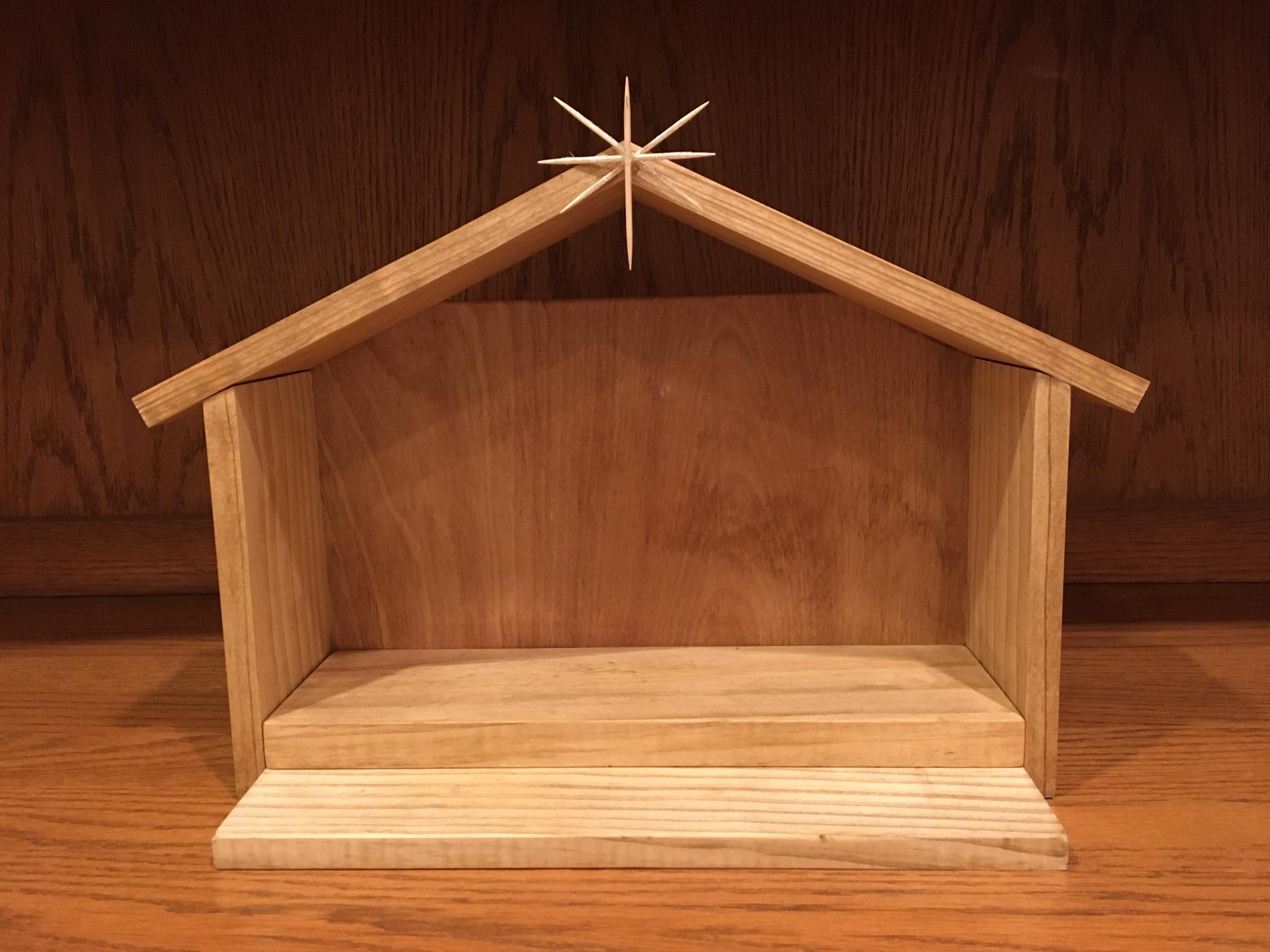
Stable made from scrap wood I had on hand (plus a few toothpicks).
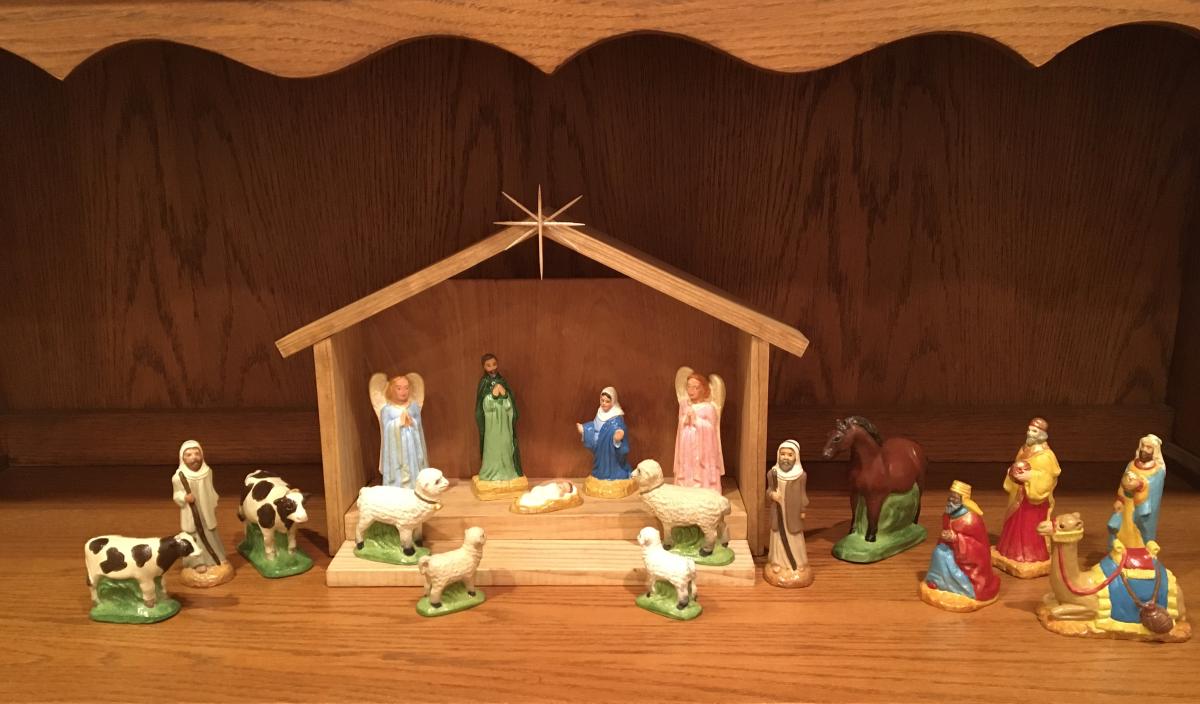
Mon, 11/29/2021 - 05:42
Awesome use of material, it looks great! Thank you for sharing, God Bless~
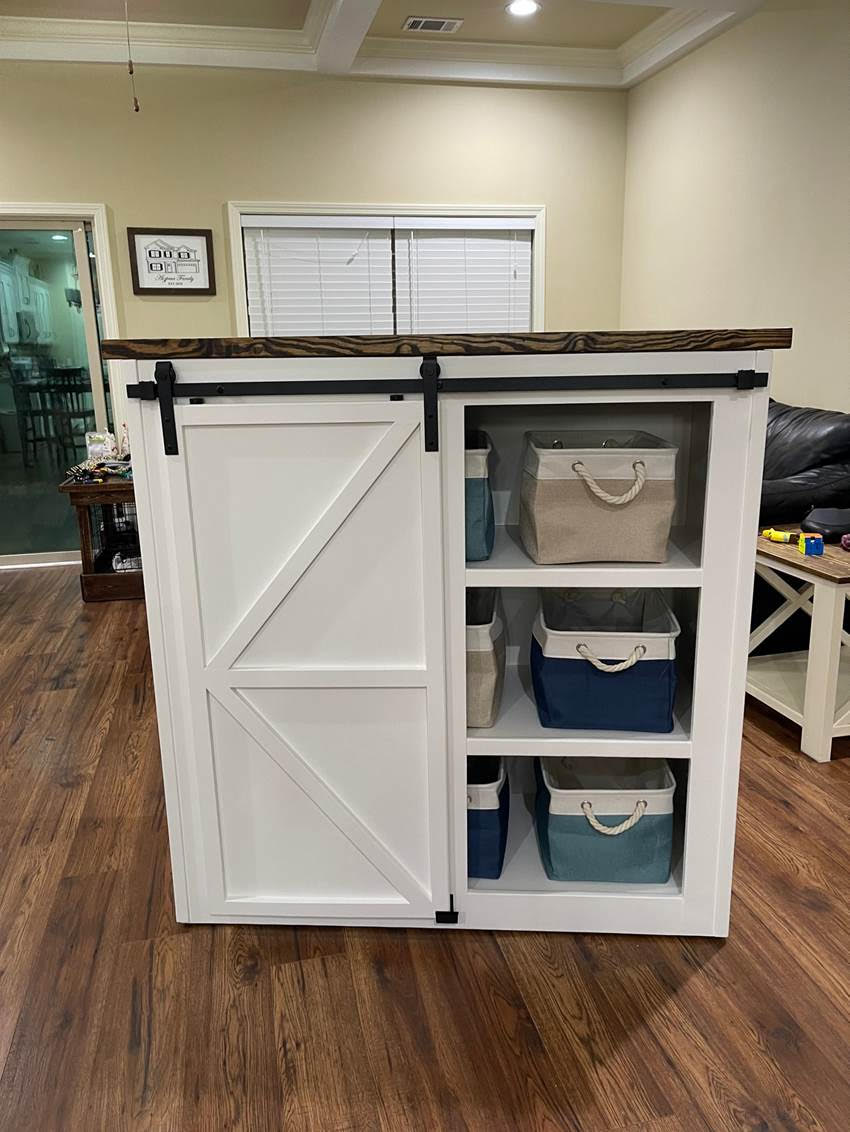
Barn door storage cabinet by Greg!
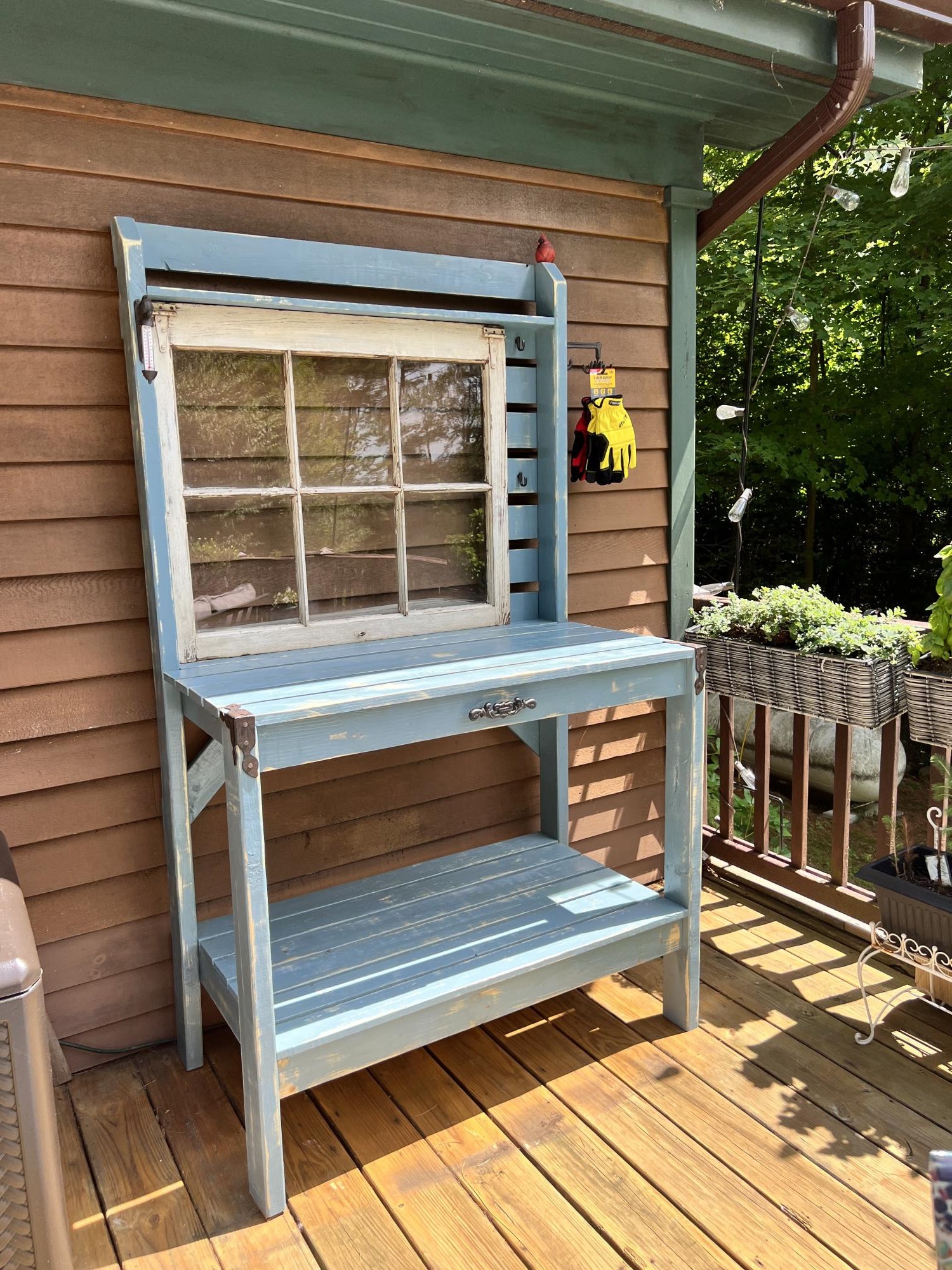
I made this for my mom for her birthday. I just modified the measurements to accommodate the window and added some cool hardware.
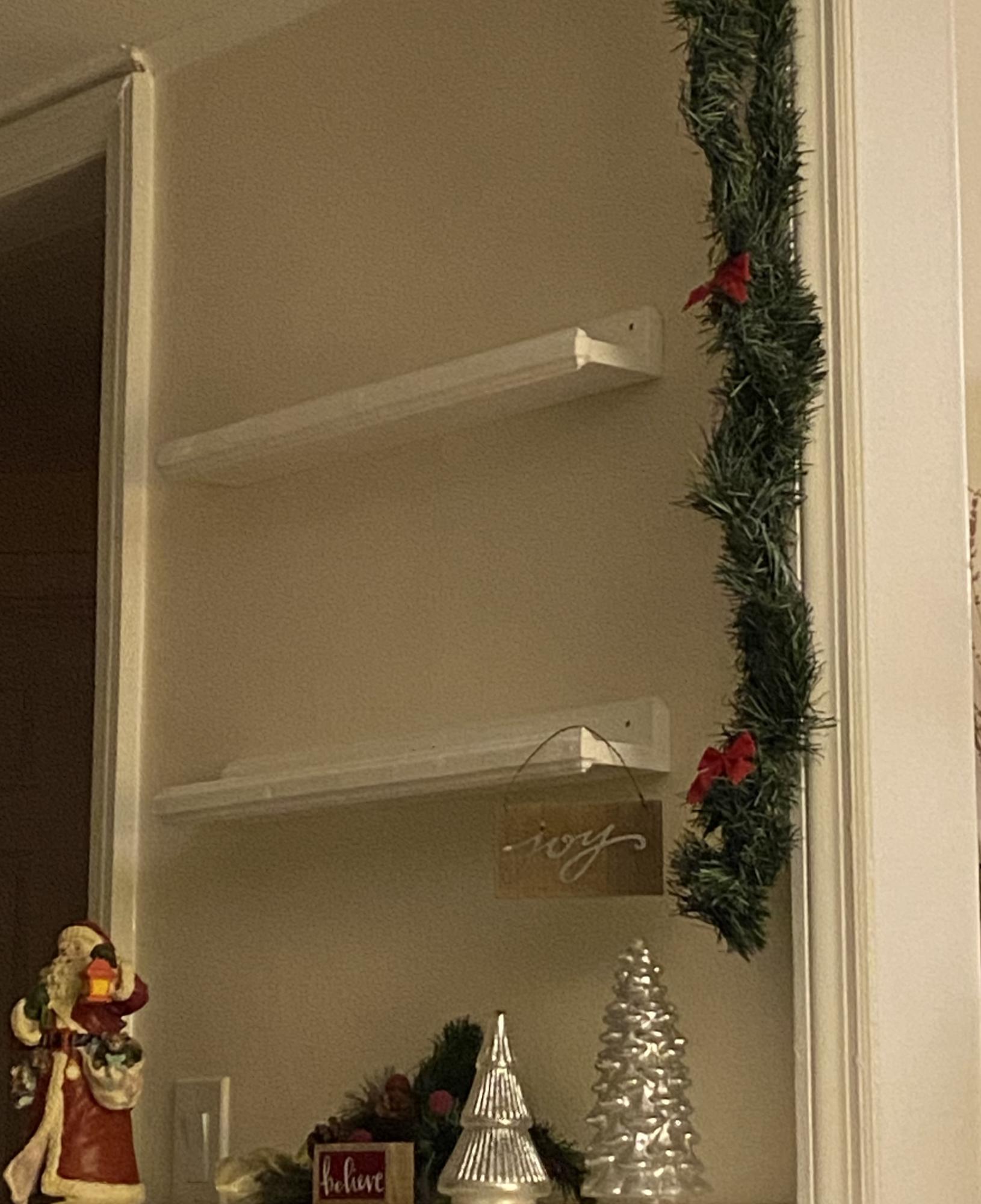
I used my router and router Ed the edges. Love this!!
Comments
Shari Hurley
Thu, 03/07/2013 - 23:47
Love this!
I love what you have done here with the 2" top, and the 4x4 legs. Do you have any plans for this or can you tell me how you attached the wider legs from the inside? Still just screwed it in or some kind of bracket? Thanks :)
In reply to Love this! by Shari Hurley
Veenstra
Tue, 06/24/2014 - 11:53
Sorry!
I am just seeing this comment now! I used the plans provided, just switching out the top and legs. I did add a few extra 2x2s under the table top. The end 2x2s are right next to the legs and add a little extra support.