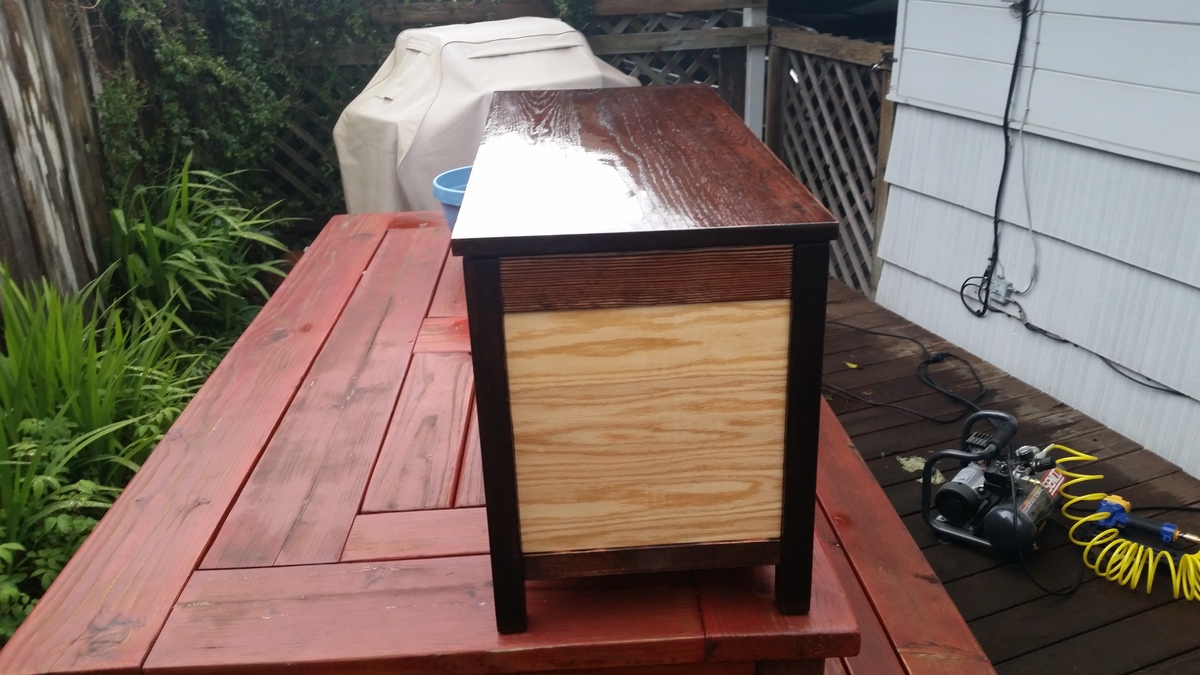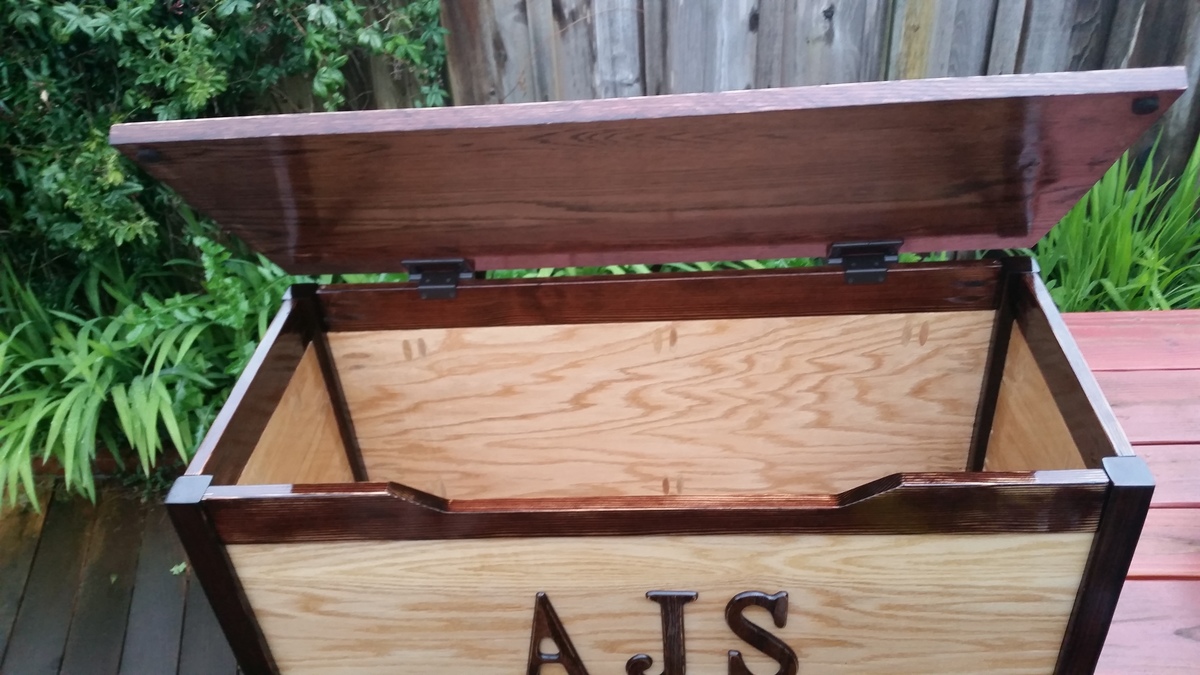A lot of work but worth it!
A few things that would be helpful - power tools! Nail gun, drill and table/miter saw would all be helpful. I also would stain the pieces beforehand and touch up after. But overall, SO pleased with the final result.
A few things that would be helpful - power tools! Nail gun, drill and table/miter saw would all be helpful. I also would stain the pieces beforehand and touch up after. But overall, SO pleased with the final result.
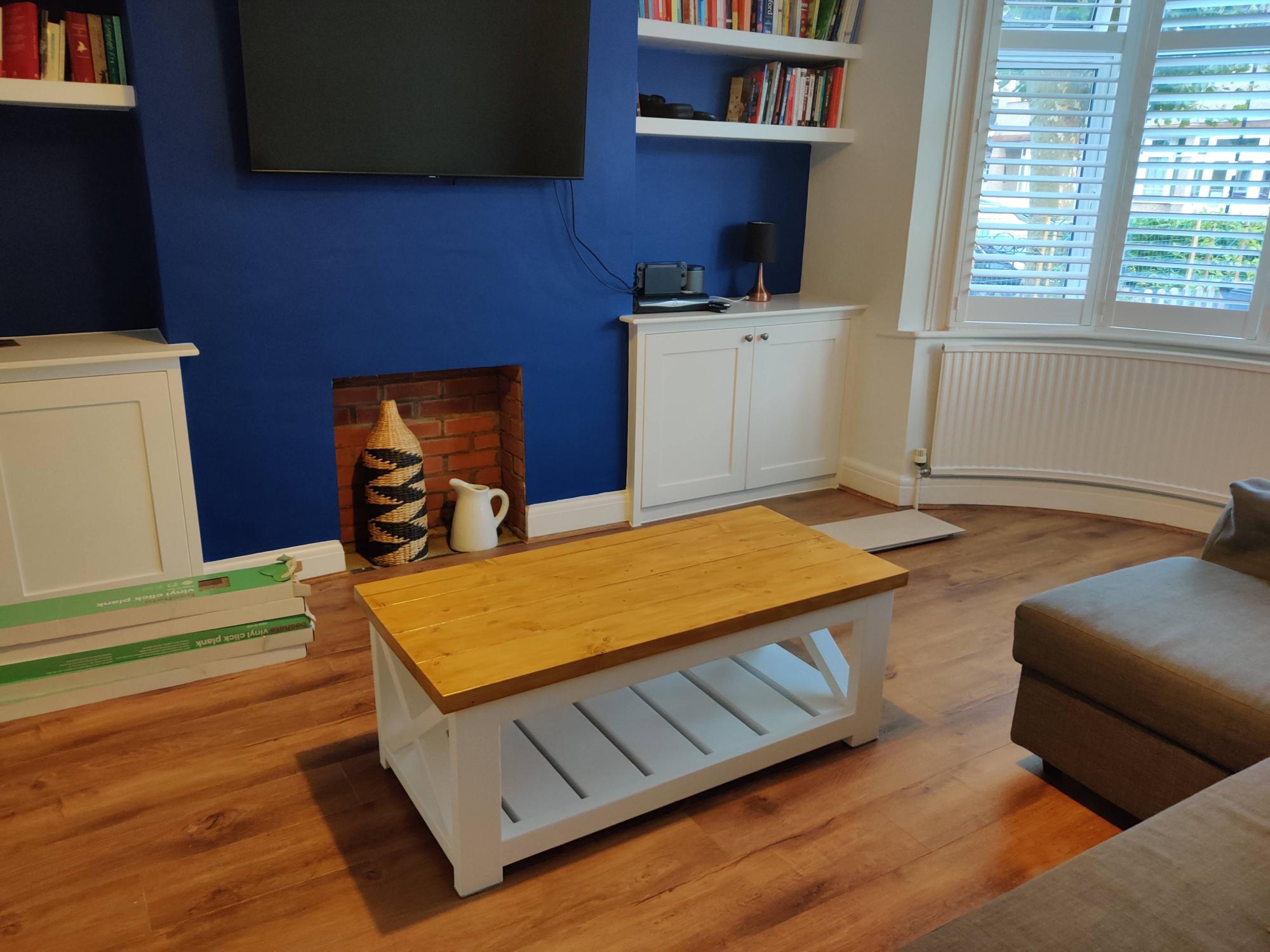
This is my first ever woodworking project and I'm really pleased with how it looks! Thank you for the plans, they were really clear and the video was the perfect guide for someone like me who had never done this before. Assembly took a couple of weekends I think. I had to predrill holes and I found the cuts for the x a bit difficult to do so had to try a couple of times. But definitely doable and very satisfying to have built something!
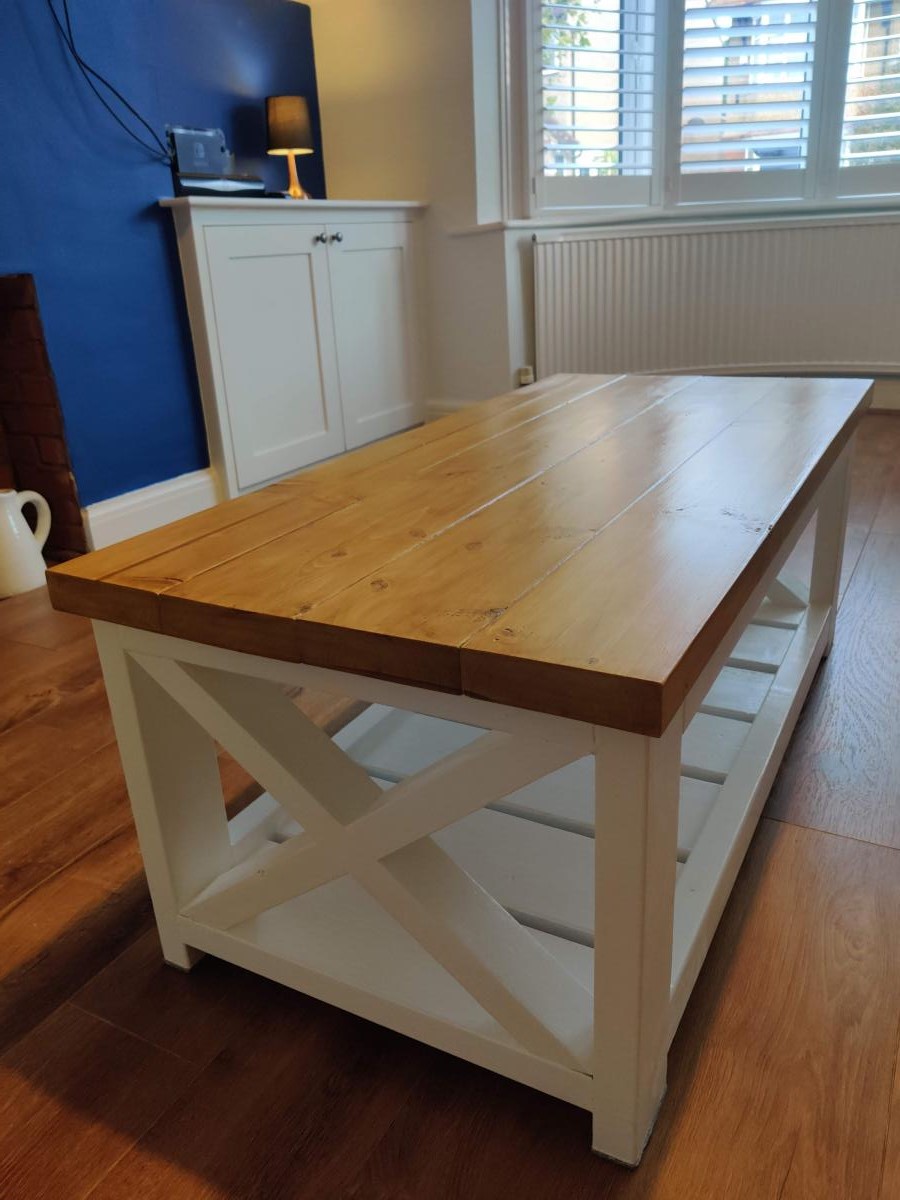
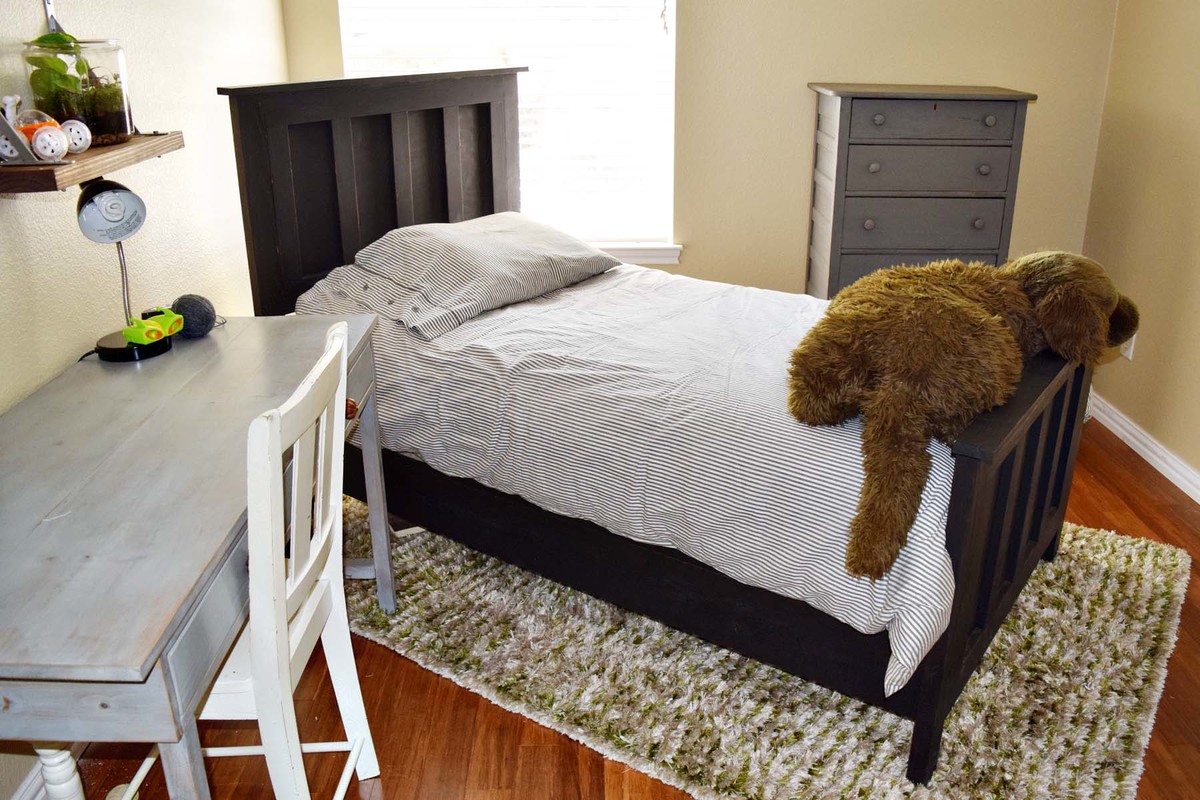
My son used to have a flimsy headboard and frame that drove me crazy so I decided to build him a bed from these plans. I couldn't be happier with his bed. I used pocket holes and everything has been holding up quite nicely. Love these plans.
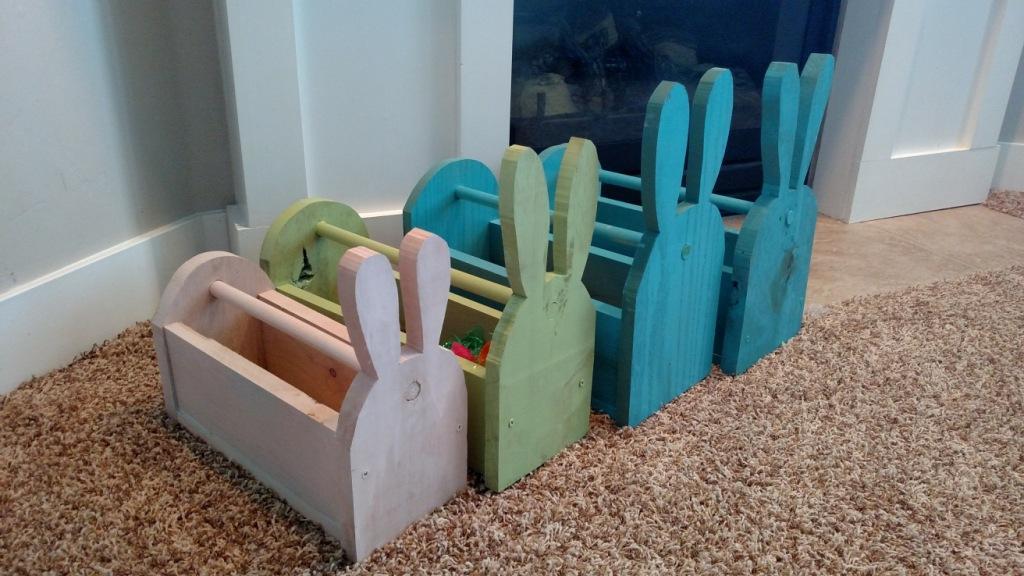
Check it out on iamhardware.com ! Thanks Ana for the plans!
Sun, 03/08/2020 - 20:58
This is great starter project for the diyer I want to personally thank you ana for this plan I'm a modest wood worker and sell my stuff for profit I will say these were a big hit in my area with selling 50+ baskets which is the most I've built of one thing in all my 7 years of woodworking these are the cutest little baskets thanks again
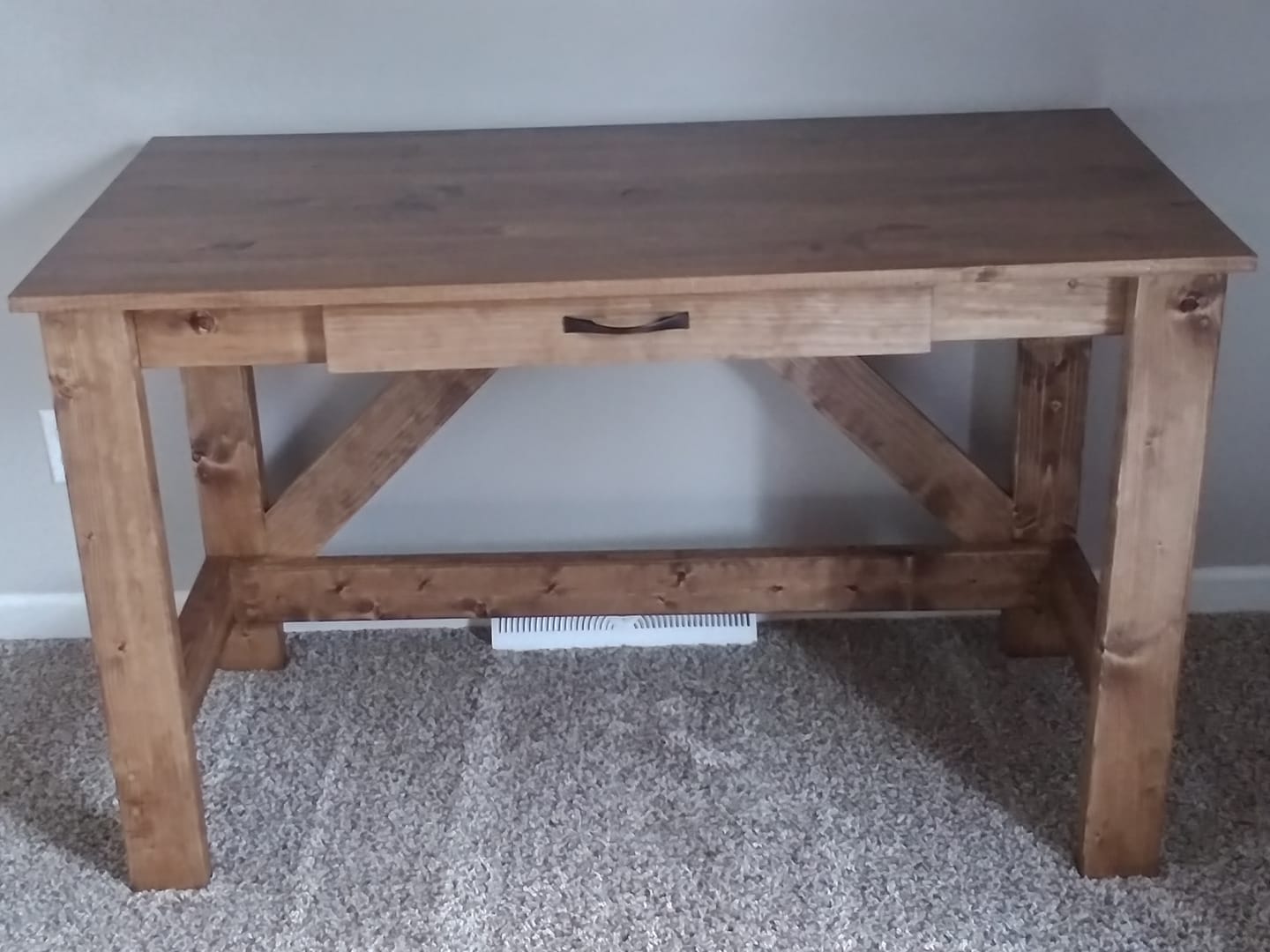
Made for the spare room. Followed plan except for the top where I used a premade edge glued board.
My husband and I recently bought our first home right outside of Austin, Texas. One of my favorite features of the house were the beautiful bay windows in the kitchen. I wanted to have a table that accented the windows and created a centerpiece in the kitchen. I stumbled upon this blog, found the Farmhouse Table, and decided I was going to build this table! With the help of my dad, I was able to complete my first wood-working project, and I couldn't be more thrilled with the way it turned out!
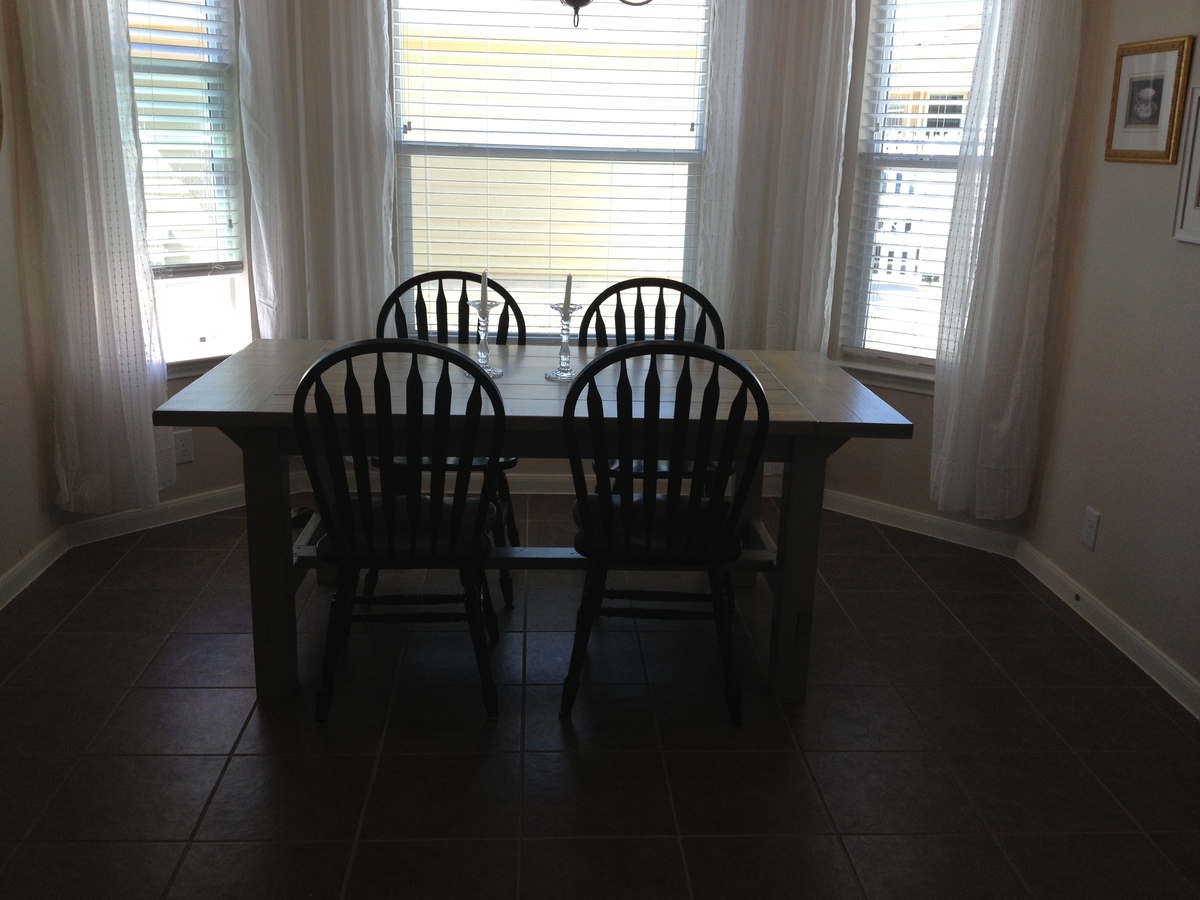
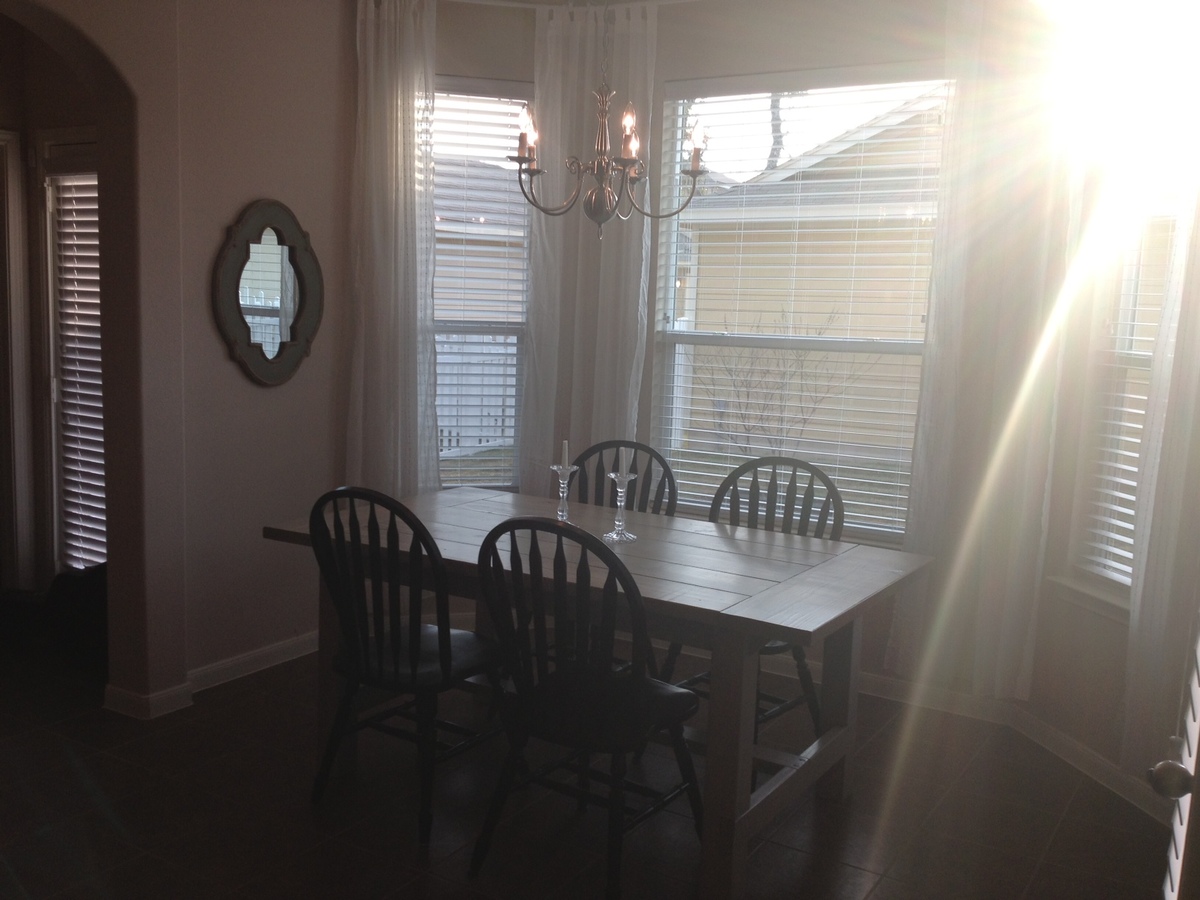
Sat, 10/19/2013 - 10:44
I was wondering if this table was white? I cant tell by the lighting, but I was looking to make this table for myself stained white. Yours is the first I've seen that looks white, if so could you tell me the color of the stain? Thanks the table is beautiful!
Modified the plan in order to use 12 inch drawer slides and to fit the 1X24x48 project panel found at Lowes. The 2 inch swivel casters and drawer hardware were found at Home Depot.
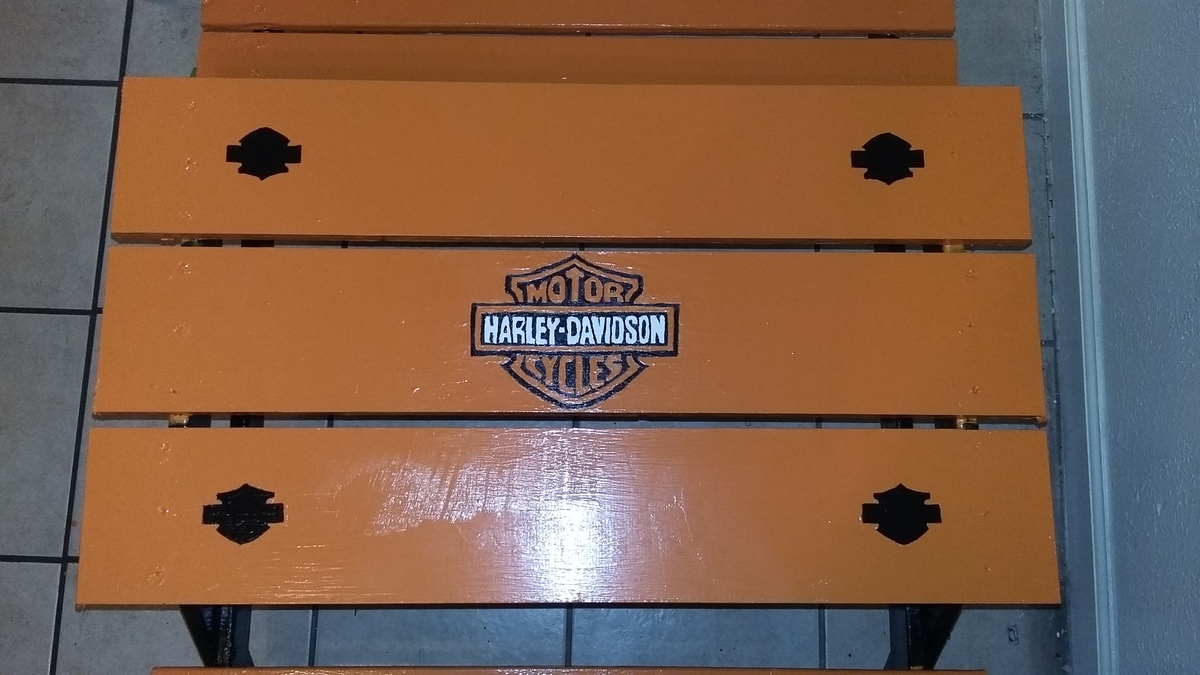
Simple to build, took longer to paint it than it did to build it!
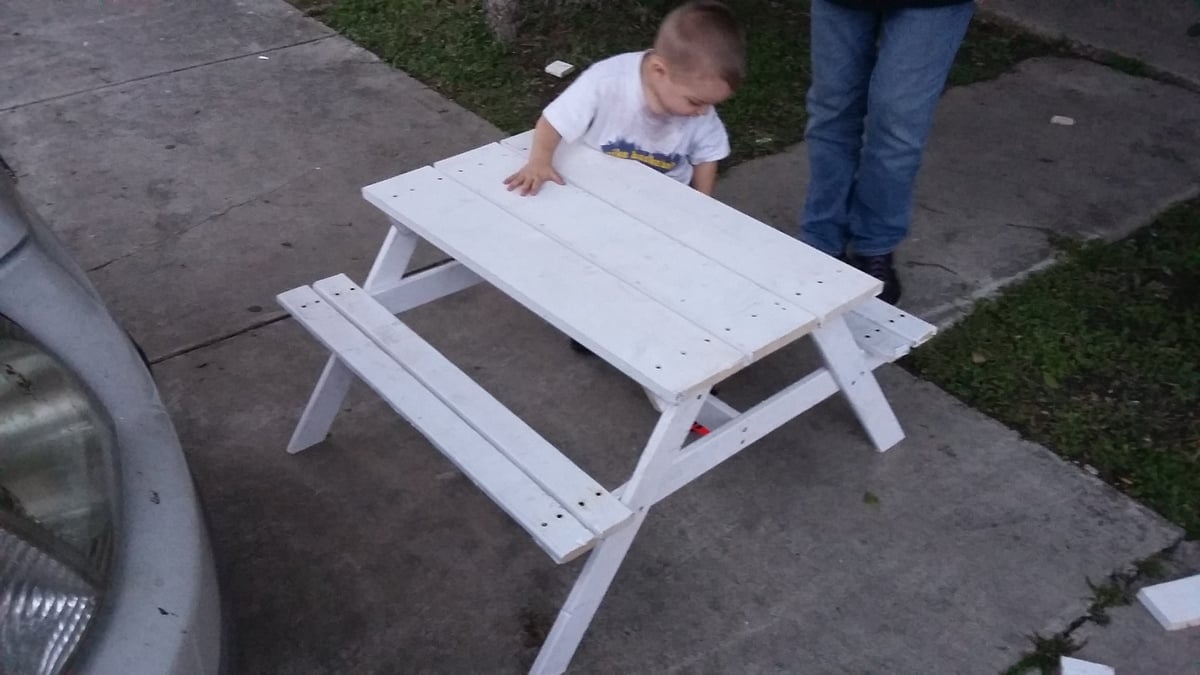
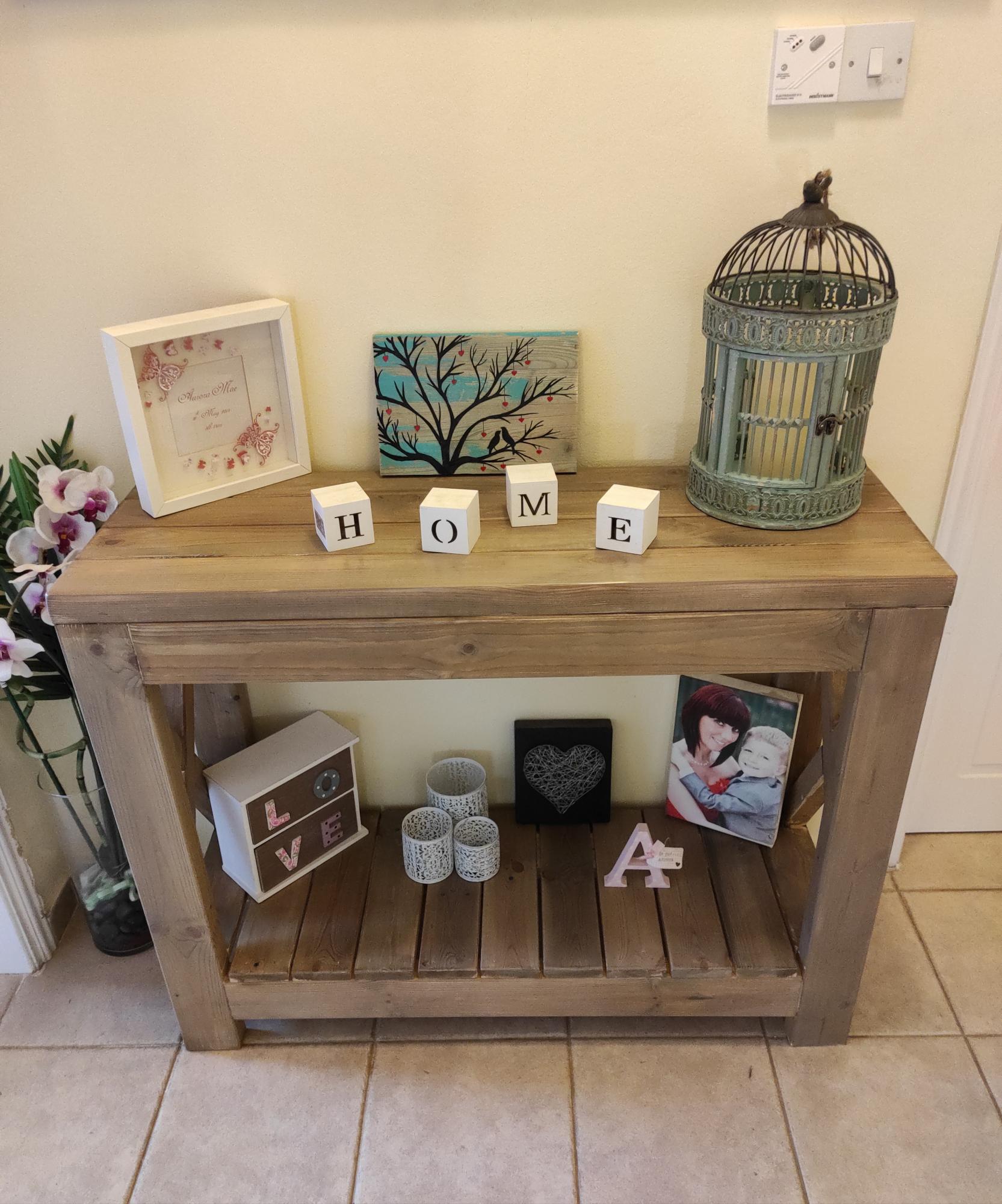
Based on the rustic x console plans with a few small changes to cater to the space available.
Built entirely from 2x4 with the exception of the X's which are 2x2; I choose to use half-lap joints to make these, ordinarily I'd have these a lot neater but chose to leave them visable to add the the rustic feel.
For the finish I've oxidised the wood with a steel wool and white vinegar solution and then applied a light grey wash over the top.
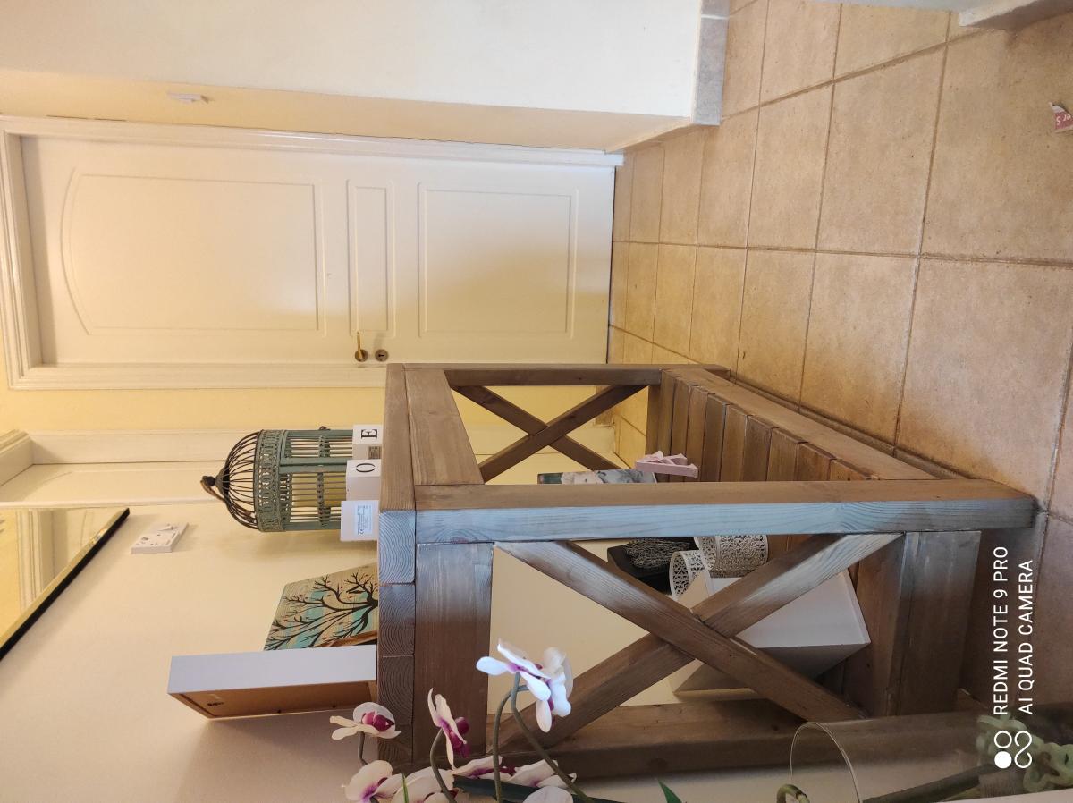
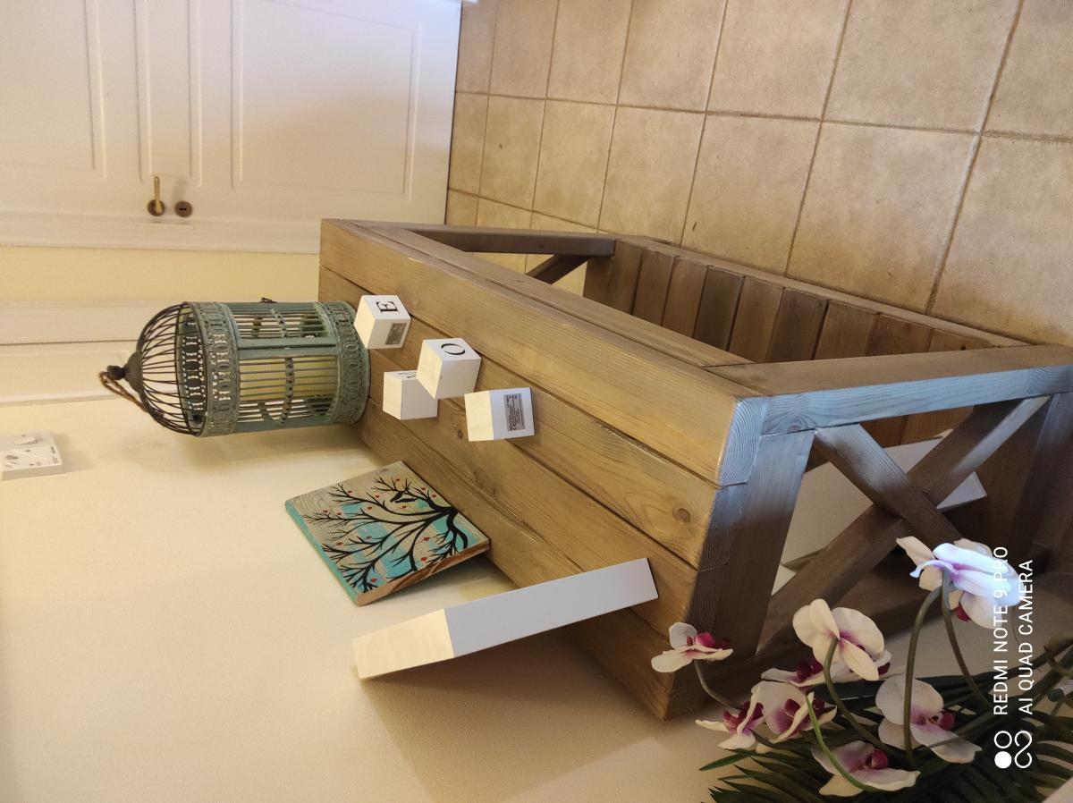
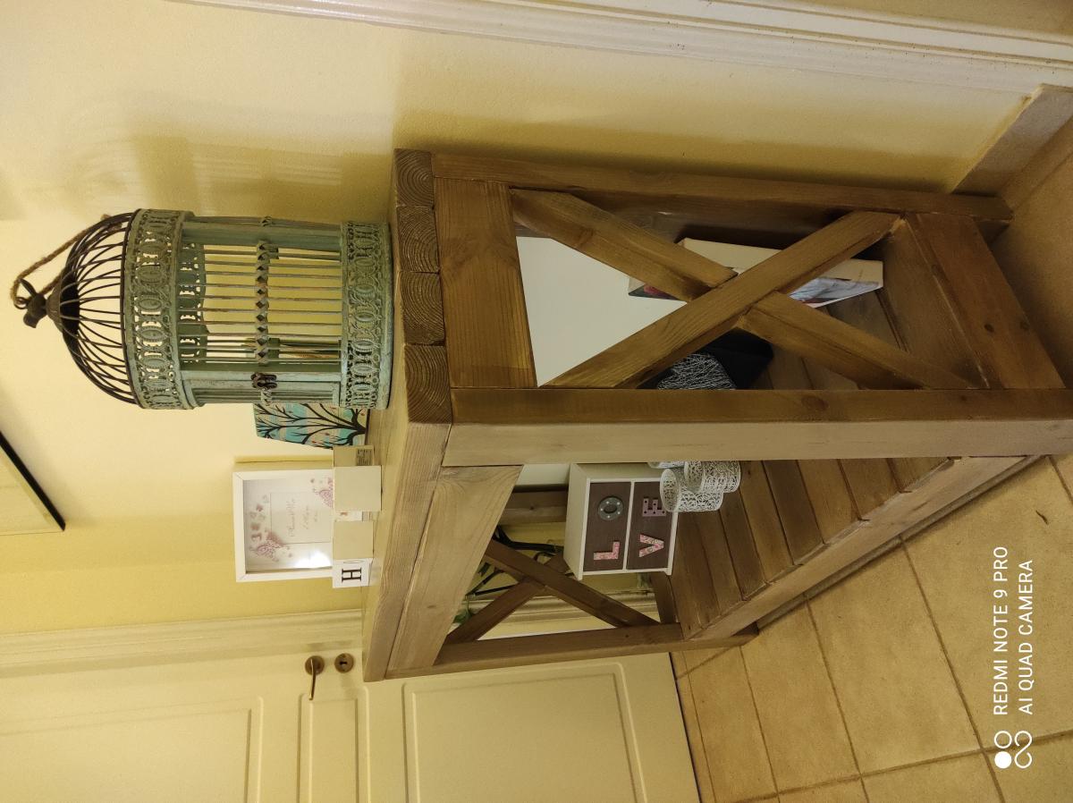
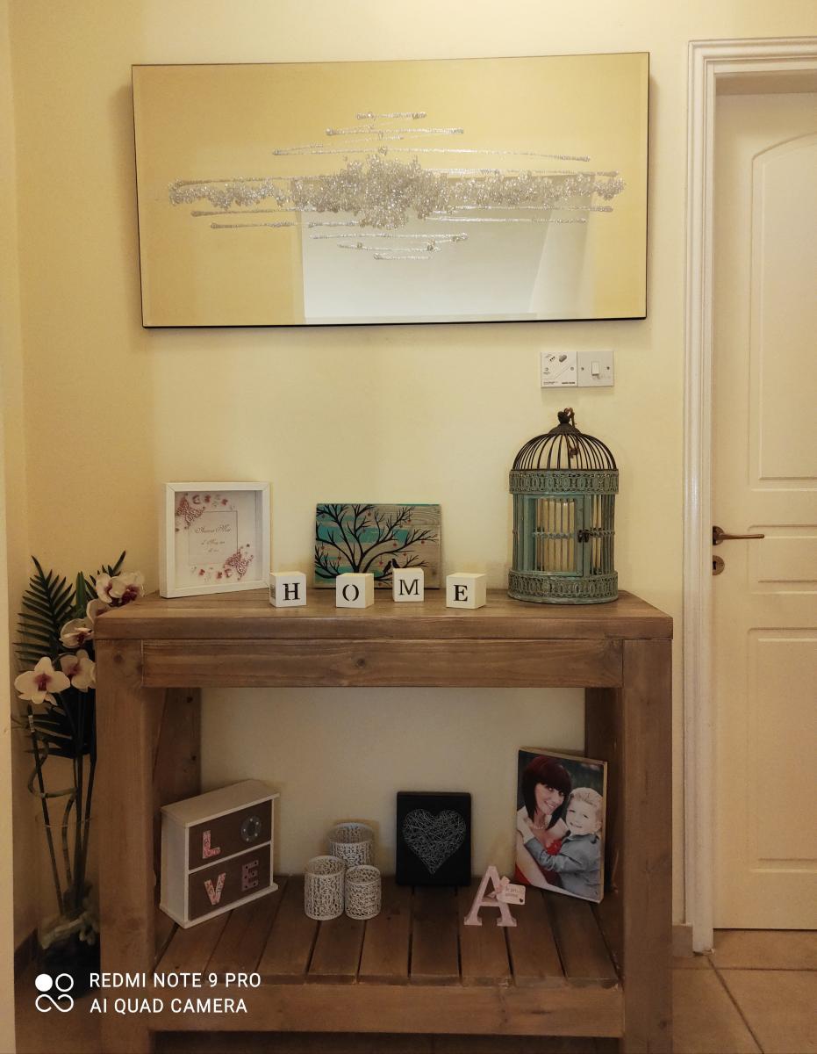
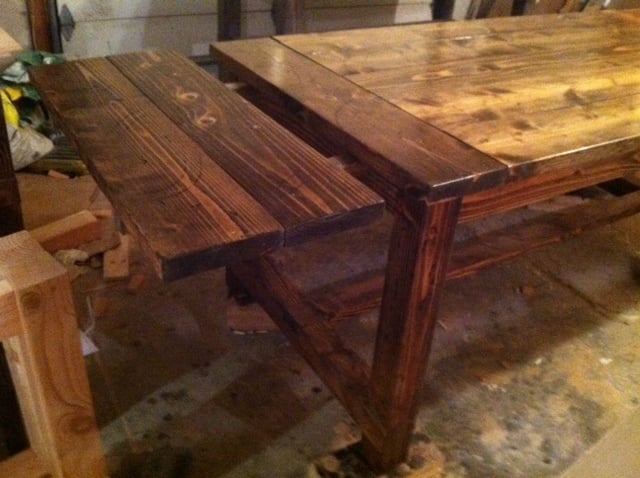
Great Plan from Tommy and Ellie Farmhouse Table. Have built 3 for family members for holiday gifts. I thought I found his plans from on here but don't remember where. So all I do to refer back is google tommy and Ellie Farmhouse table.
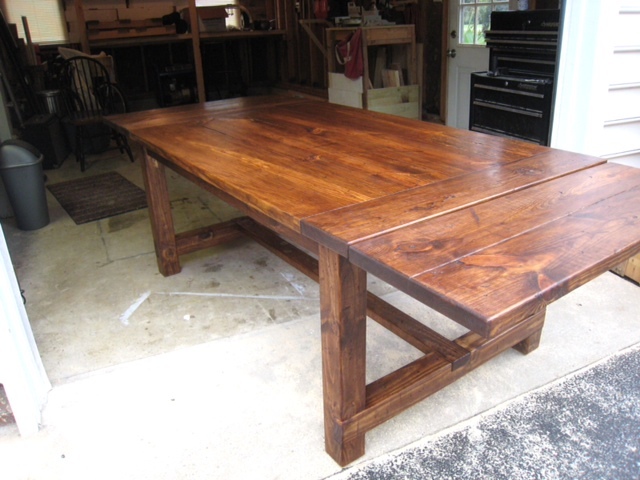
Fun and challenging build, be sure to square the edges of lumber before assembly to get a better fit
Built this table using the Ana White plans everything worked great.
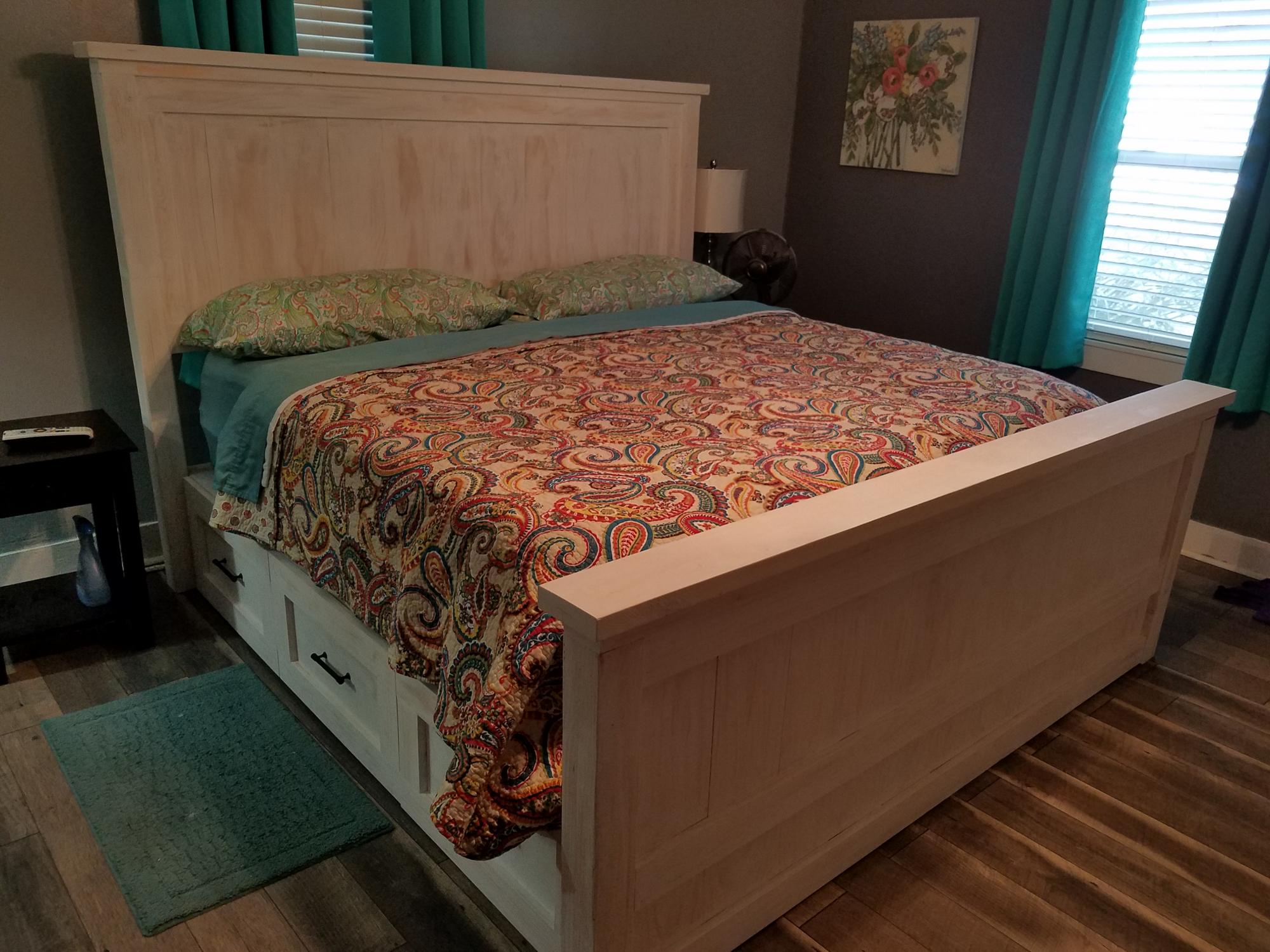
Hi Ana! I'm new to these internet sites, my wife was showing me your Farmhouse Bed so I gave it a shot. this is the first furniture piece I have ever built. I did make a few changes to your plans, I hope you don't mind. I added drawers on both sides of the bed. I also king sized it. let me know what you think of it. I think it turned out well. (of course) It sleeps better that any bed we have ever had. Because of the built in storage we were able to remove a large dresser giving us more room in the bedroom. I really enjoy your site, thank you! P.S. I still don't understand what the "PIN" thing is or how to work it.
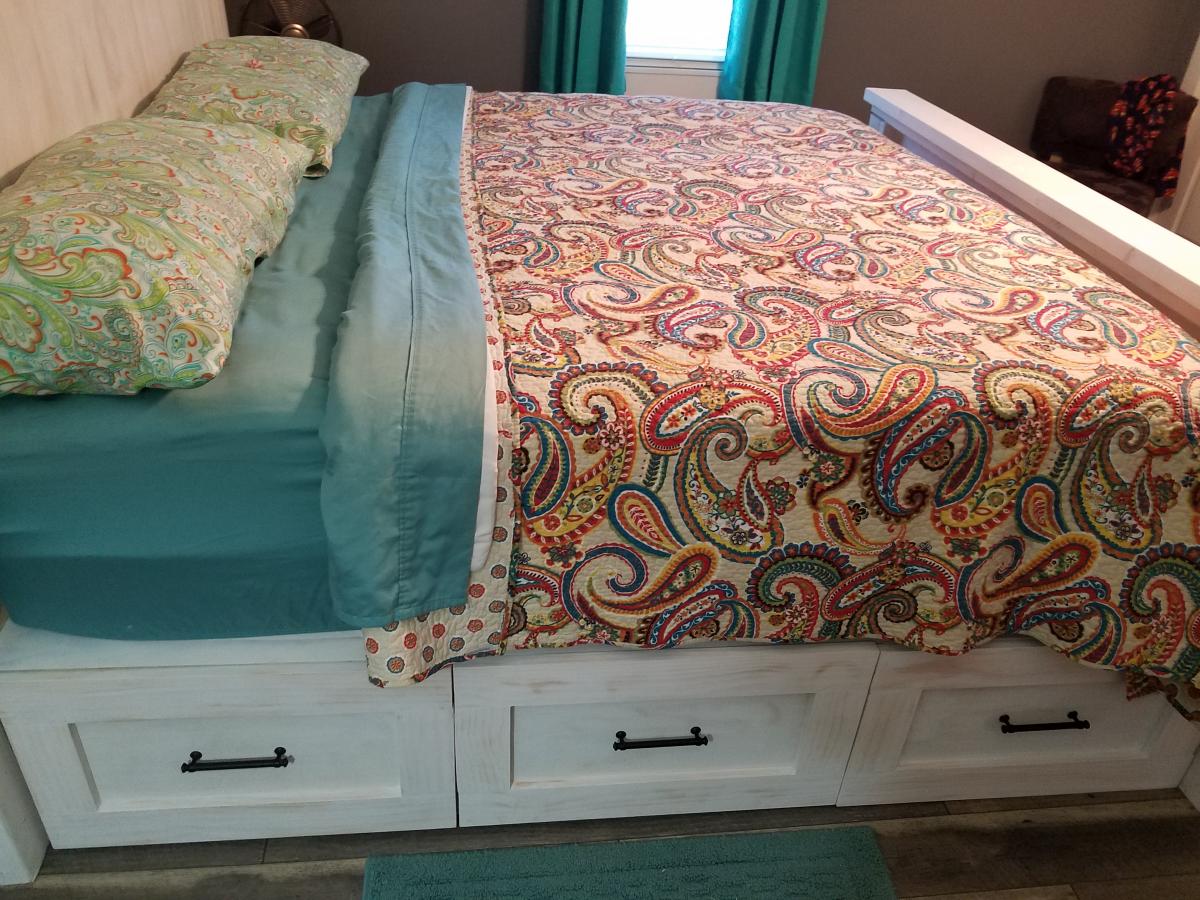
Sun, 03/28/2021 - 18:59
What an amazing first build, you should be very proud! Can't wait to see what you build next!
Mon, 03/29/2021 - 16:16
Thank you. I would have never tried it without your drawings. I gotta tell ya, your really good at what you do. your the only one I follow. Thanks once again. Love your work!!!
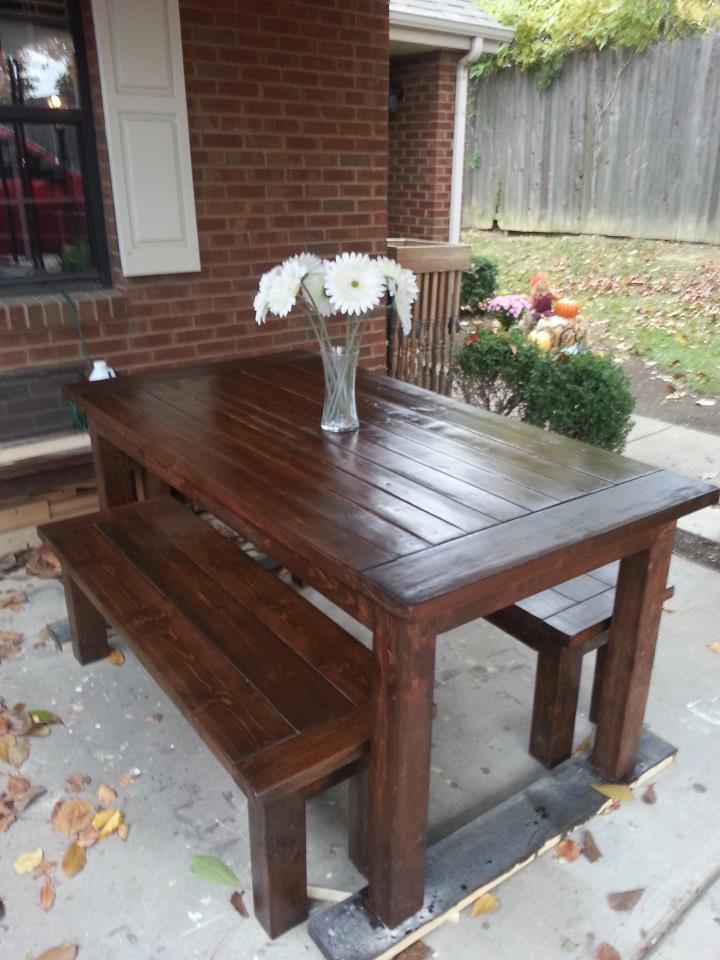
I used the idea of the Farmhouse Table and Coffee Table to build this table and benches. I used simple whitewood for the table because it's cheap. This table doesn't take long to build, only a few hours. But this time I used oil-based stain and had to swap out a few boards because they were warped so it took longer than expected.
Thu, 03/14/2013 - 13:32
love it great patio table. what are the dimensions, looks great for 4 people
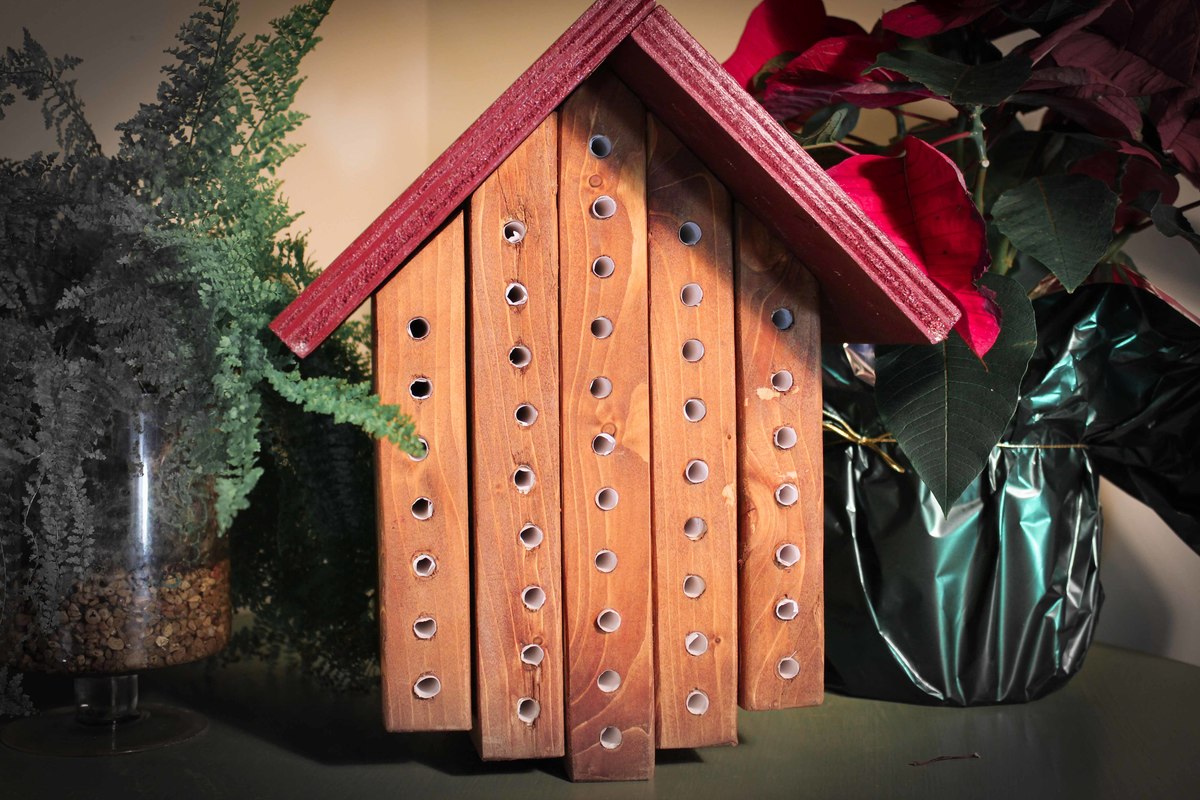
Video of Build:
https://www.youtube.com/watch?v=yDwXPVC4m58
Build Instructions:
http://www.instructables.com/id/Mason-Bee-House/
Native mason bees can be housed to protect them from pests, diseases and predators. They are excellent early season pollinators for orchards and other early season fruit crops. Mason bees can do more work than non-native honey bees, even on a cloudy rainy day. Also, mason bees are solitary non-aggressive bees, which makes them ideal for folks with pets or children. The initial step for the care of mason bees is to build a nest block or mason bee house.
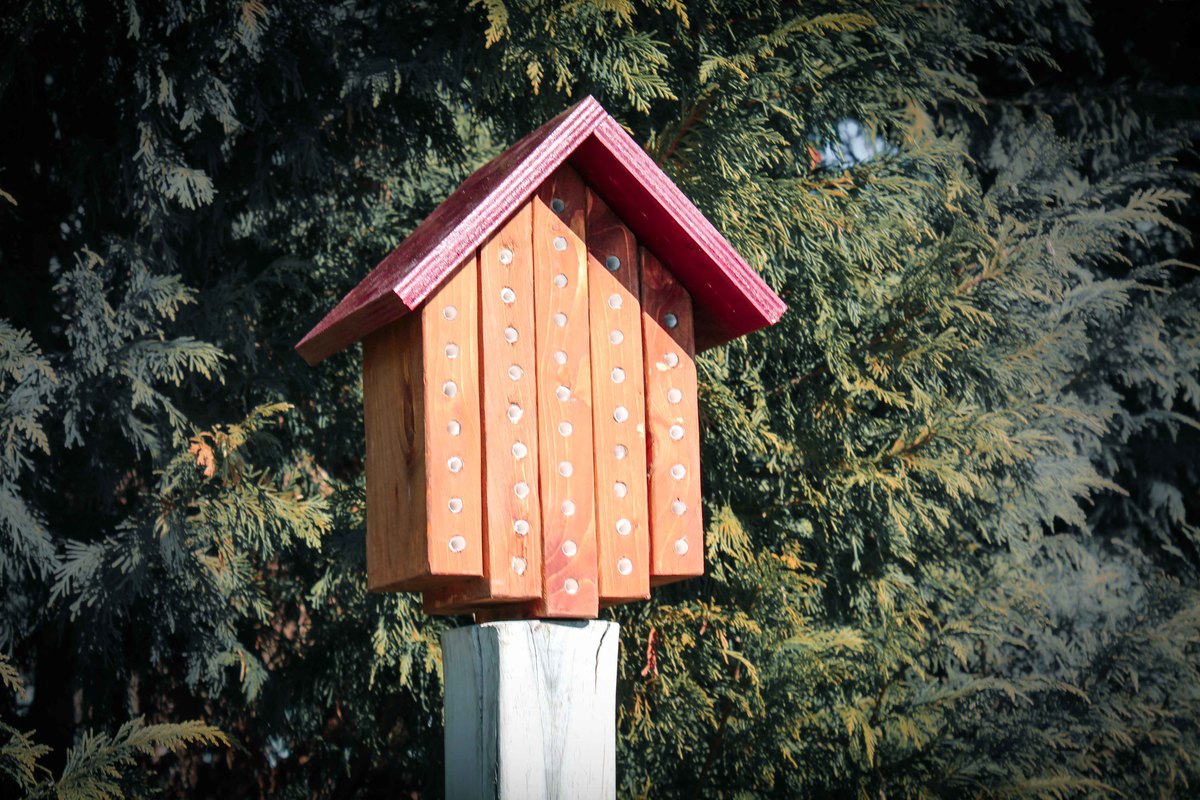
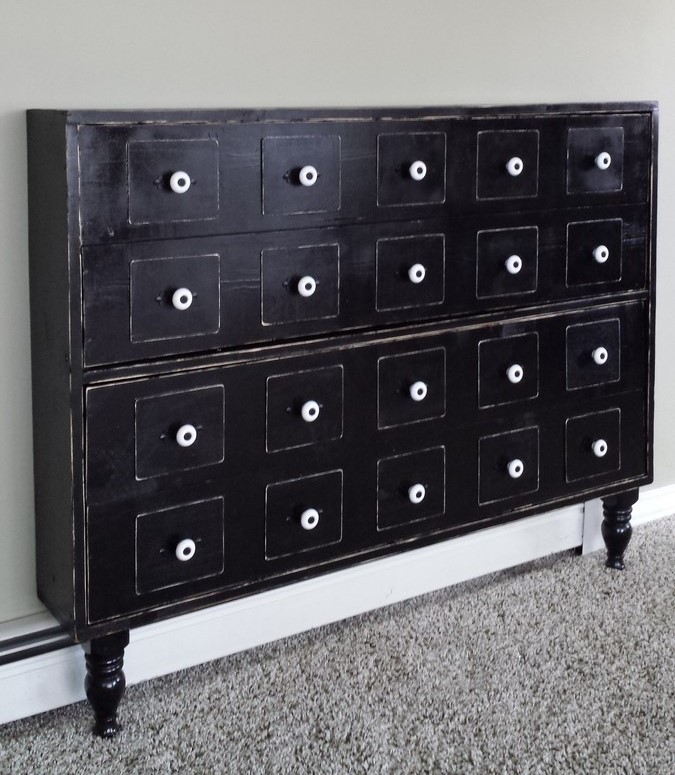
Loved this project! We had an old headboard so my wife came up with the idea to cut off the top posts and use them as legs.
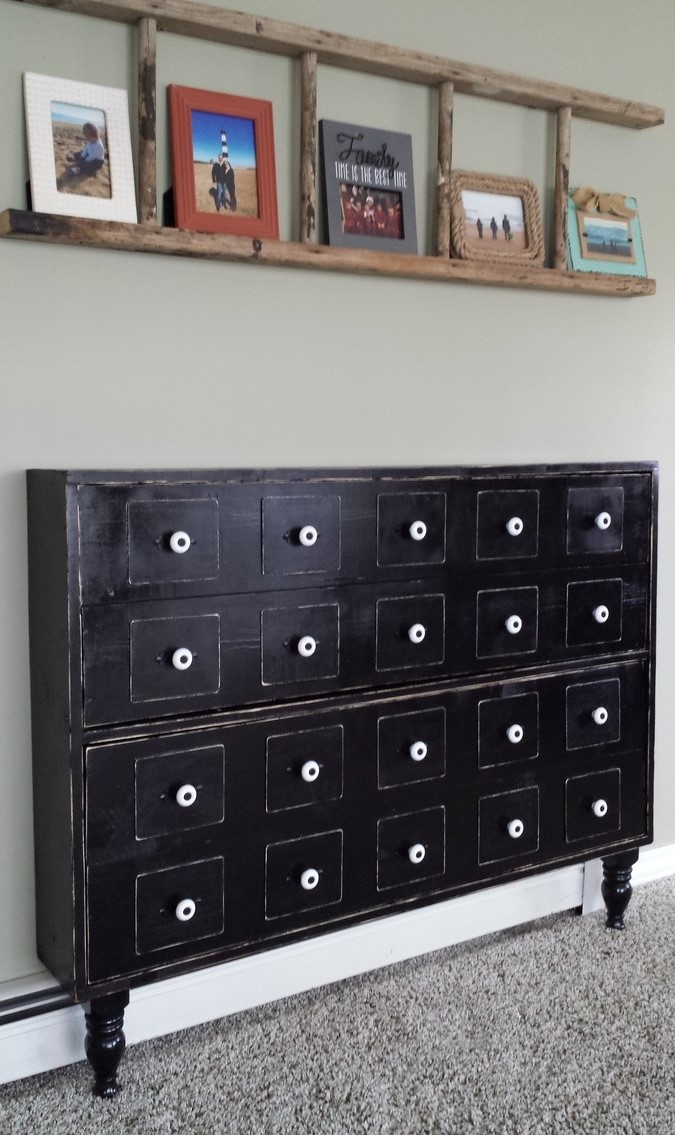
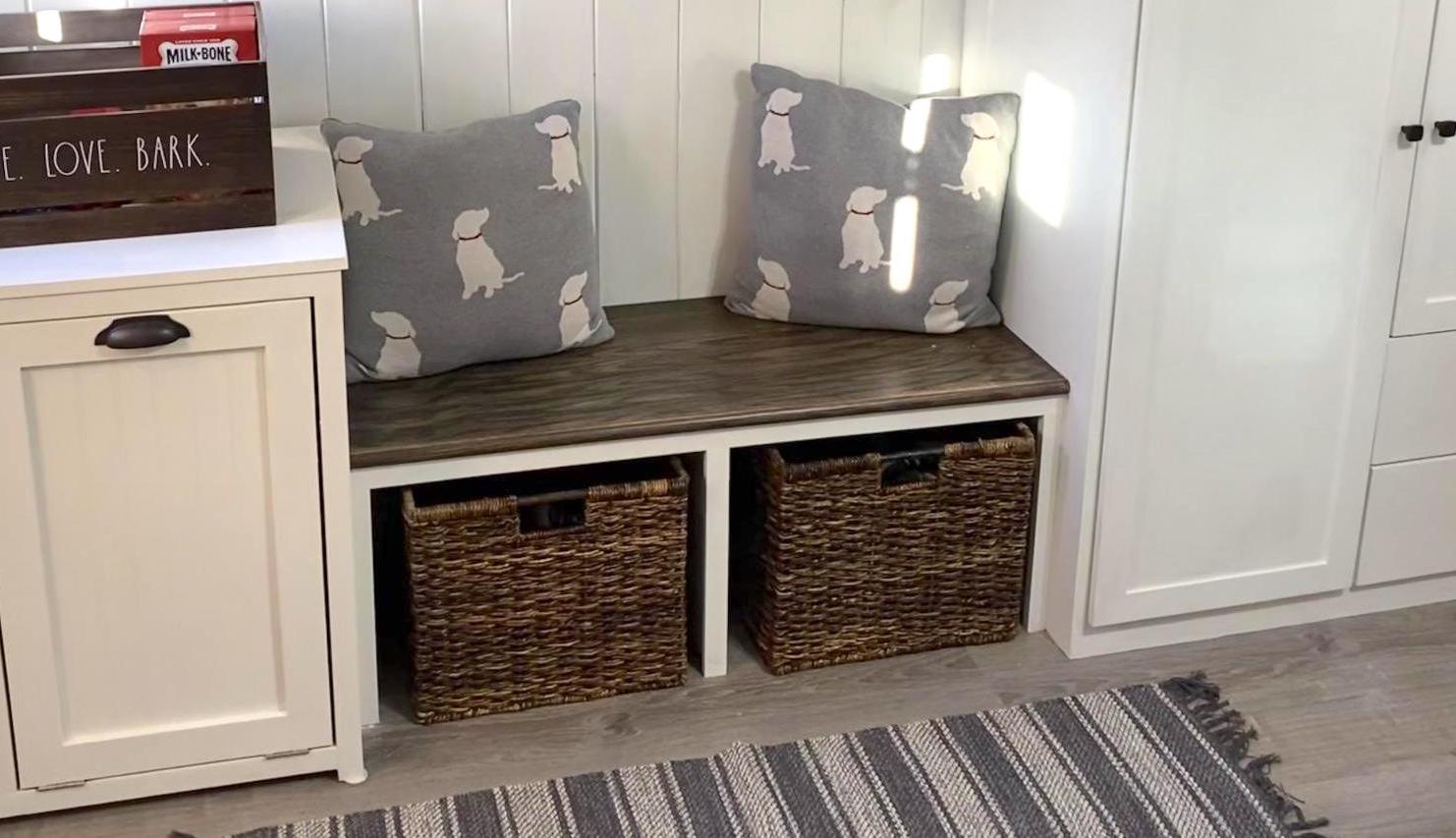
Mud room bench with recycling cabinet
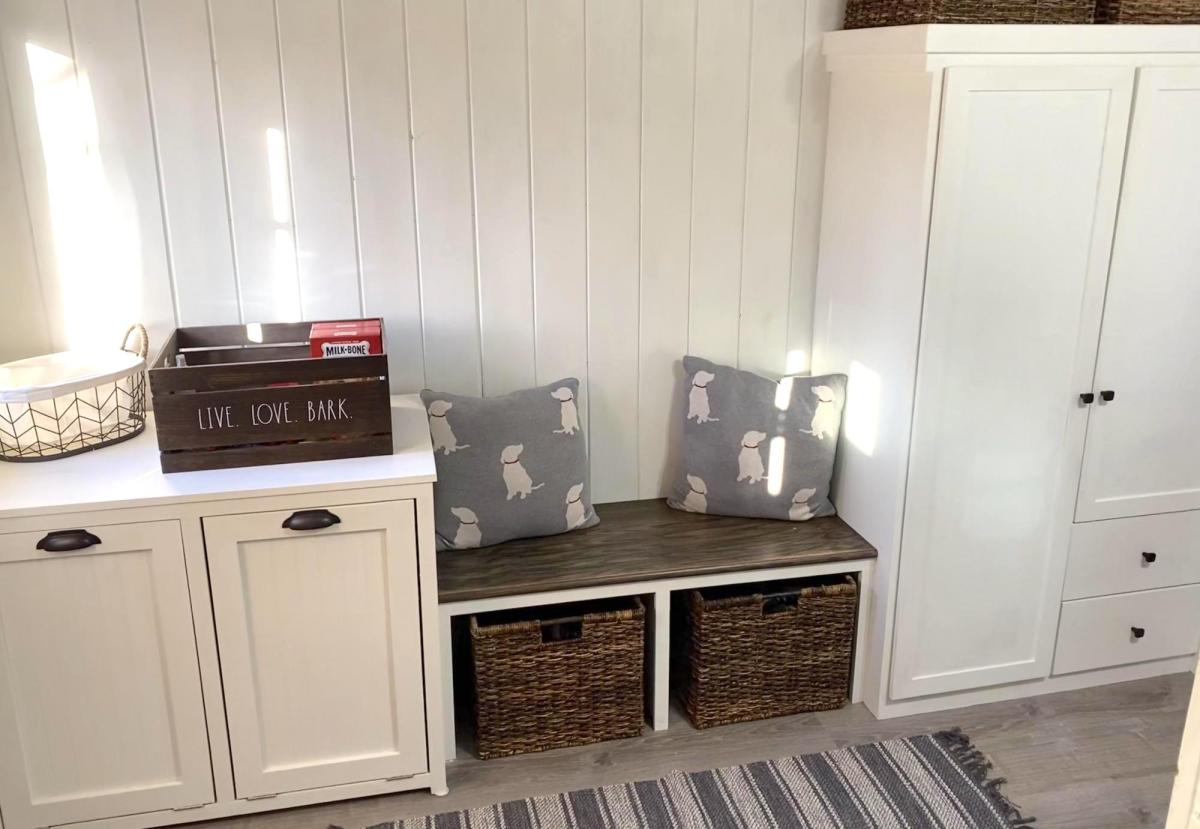
Love how this rustic buffet / console table turned out! It was made as a companion piece for a Farmhouse - style table. Modified to be shorter (64"), and made without the decorative hardware or the "X" detailing from the original plan.
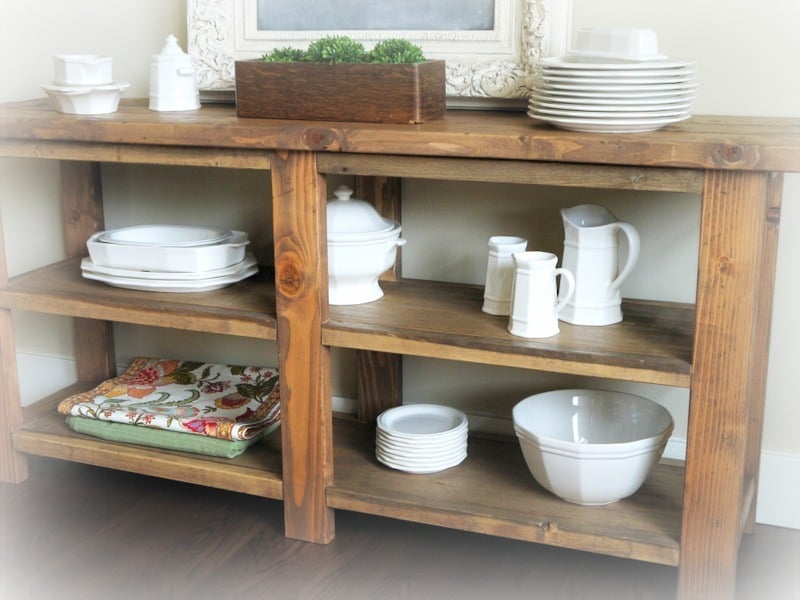
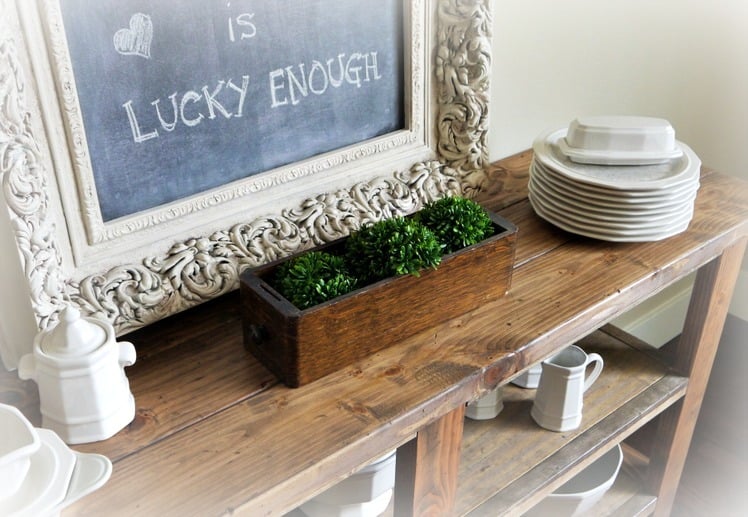
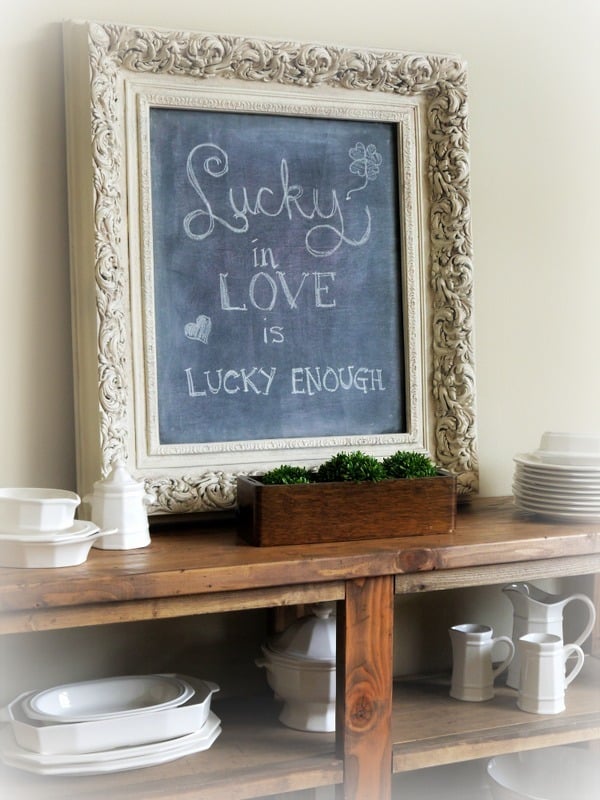
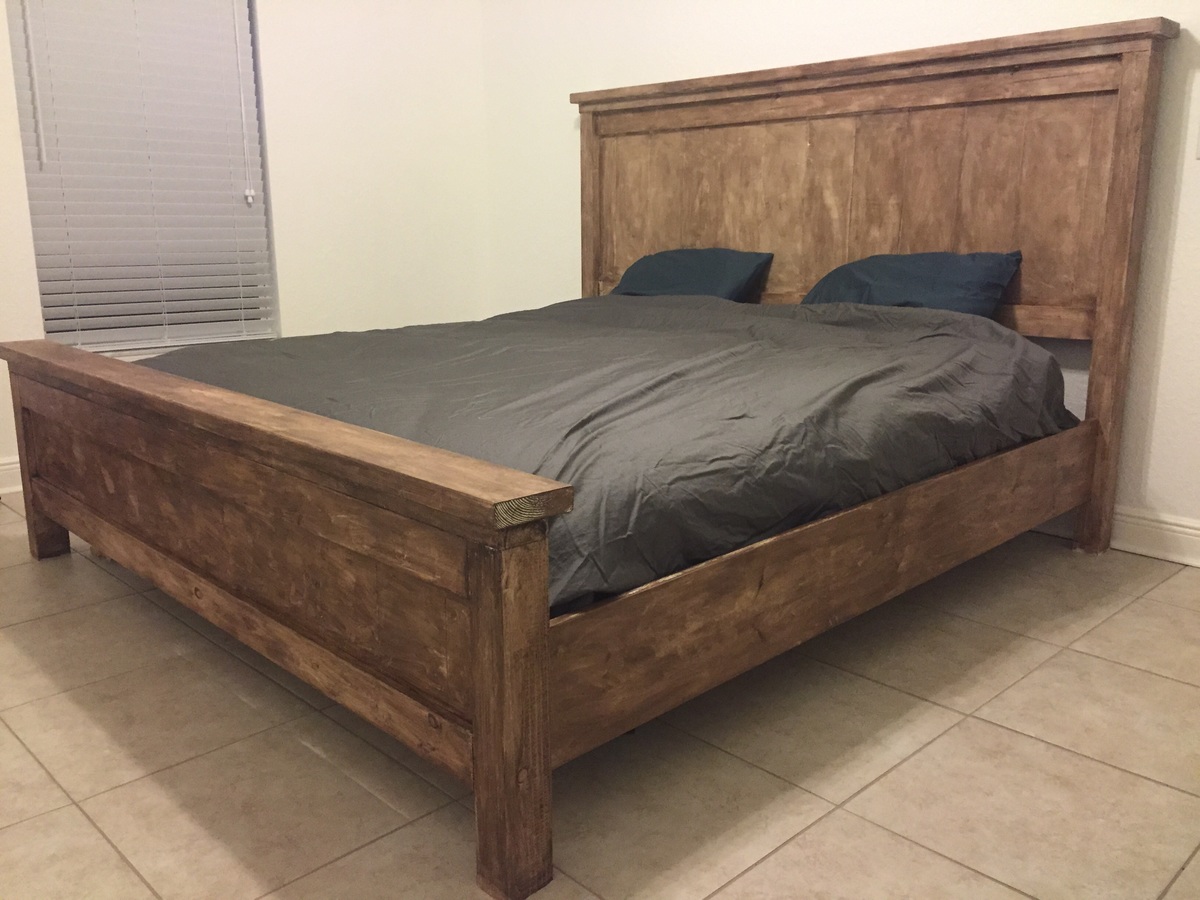
This was my first project and I had a ton of fun working on it. My grandpa has a professional wood shop, but as he has gotten older it hasn't been used as frequently. Most of my time was spent fixing broken equipment. I made a couple wrong cuts and had to go back to the store. All in all I love my new bed, I spent quality time with my grandpa, and it is a solid piece of furniture built for a fraction of what a bed should cost.
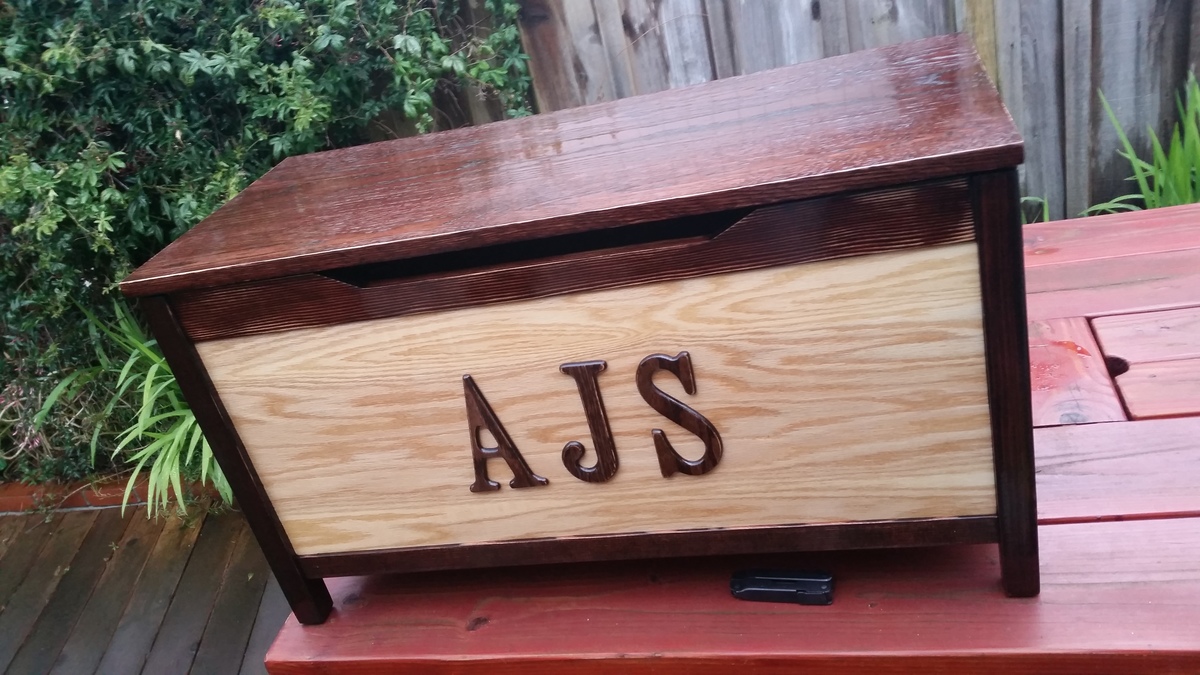
I'm just a novic so this was a challenge and lots of fun! I Made this one and just finished. I used oak plywood, oak lid, rocklar hinges, stained and poly coated ever thing about 3 times. Looks great! Those hinges a expensive but work great.
