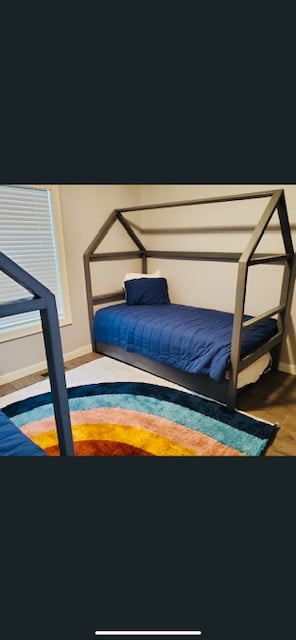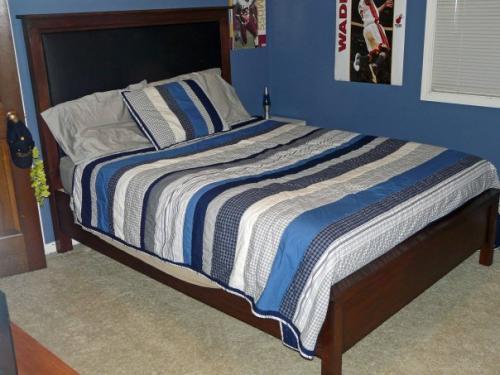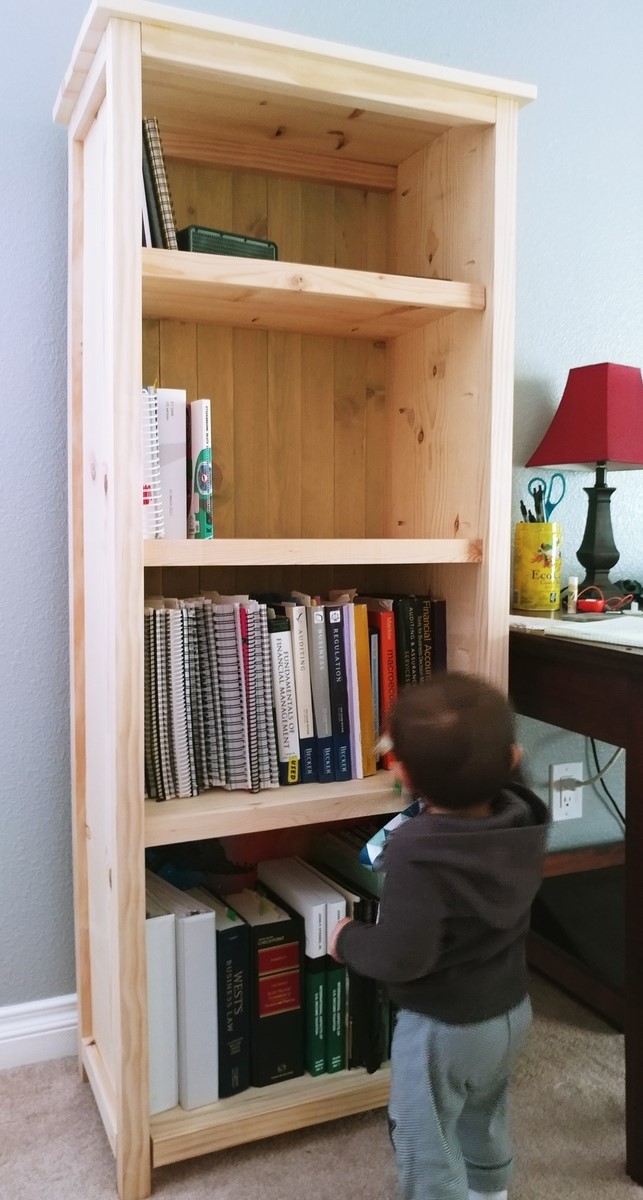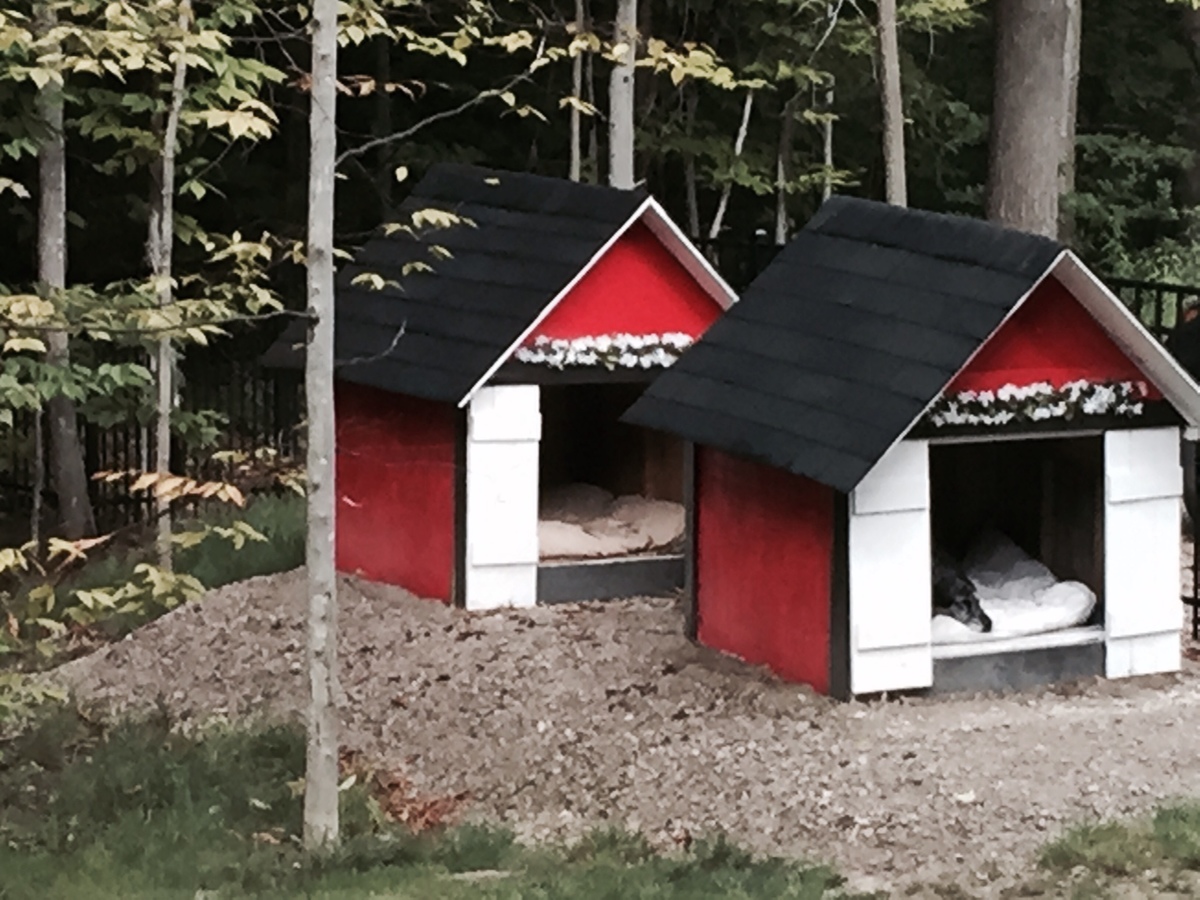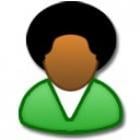Community Brag Posts
My First Ever Project
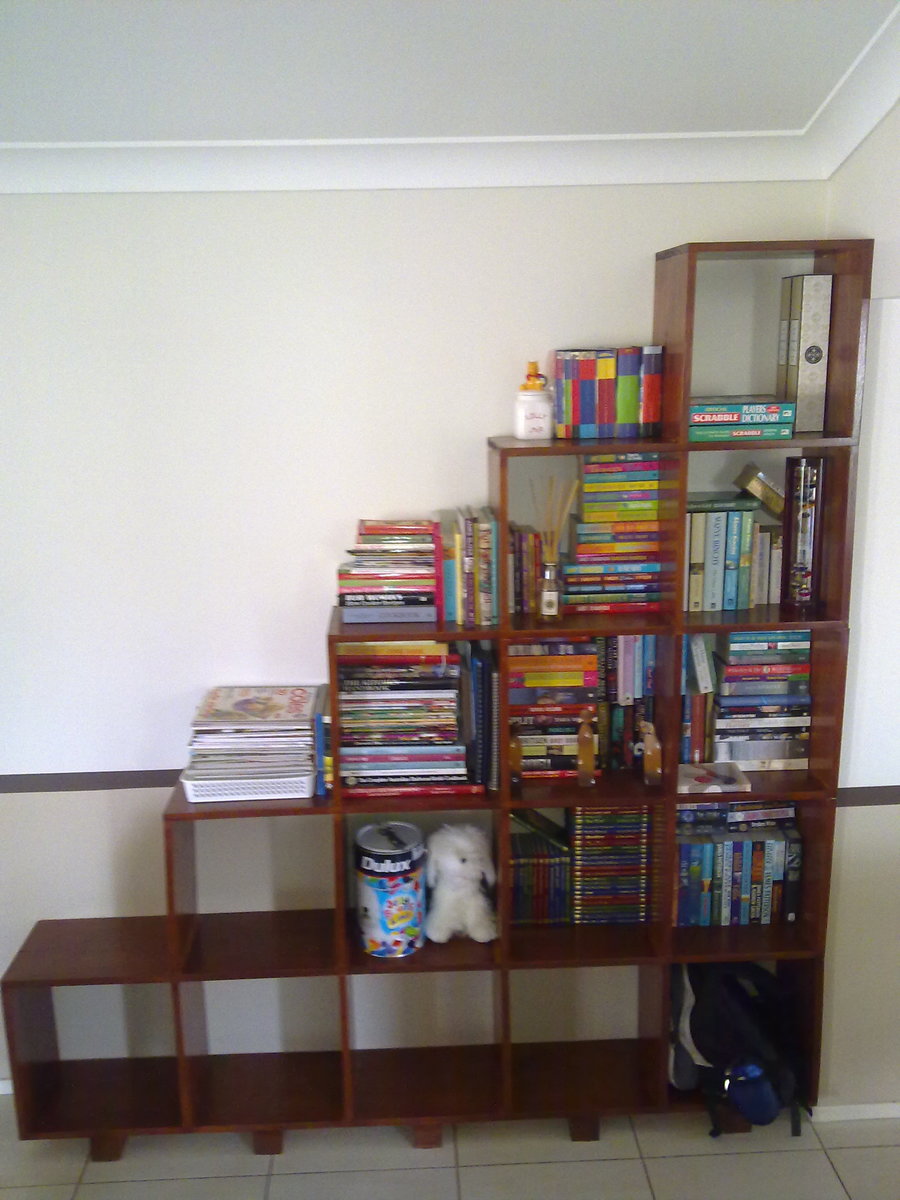
I've never built anything before. Not a single thing. When I couldn't find a bookshelf I liked in any stores I decided to build one and modified the 25 Cubbies On A Wall design to make it something a little different.
I'm stoked with the result.
Thank you for such a great site with wonderful plans.
My partner has now asked me to "whip up" a kitchen island, entertainment unit, more bookshelves and the list goes on.
I might need to look at some more of your plans.
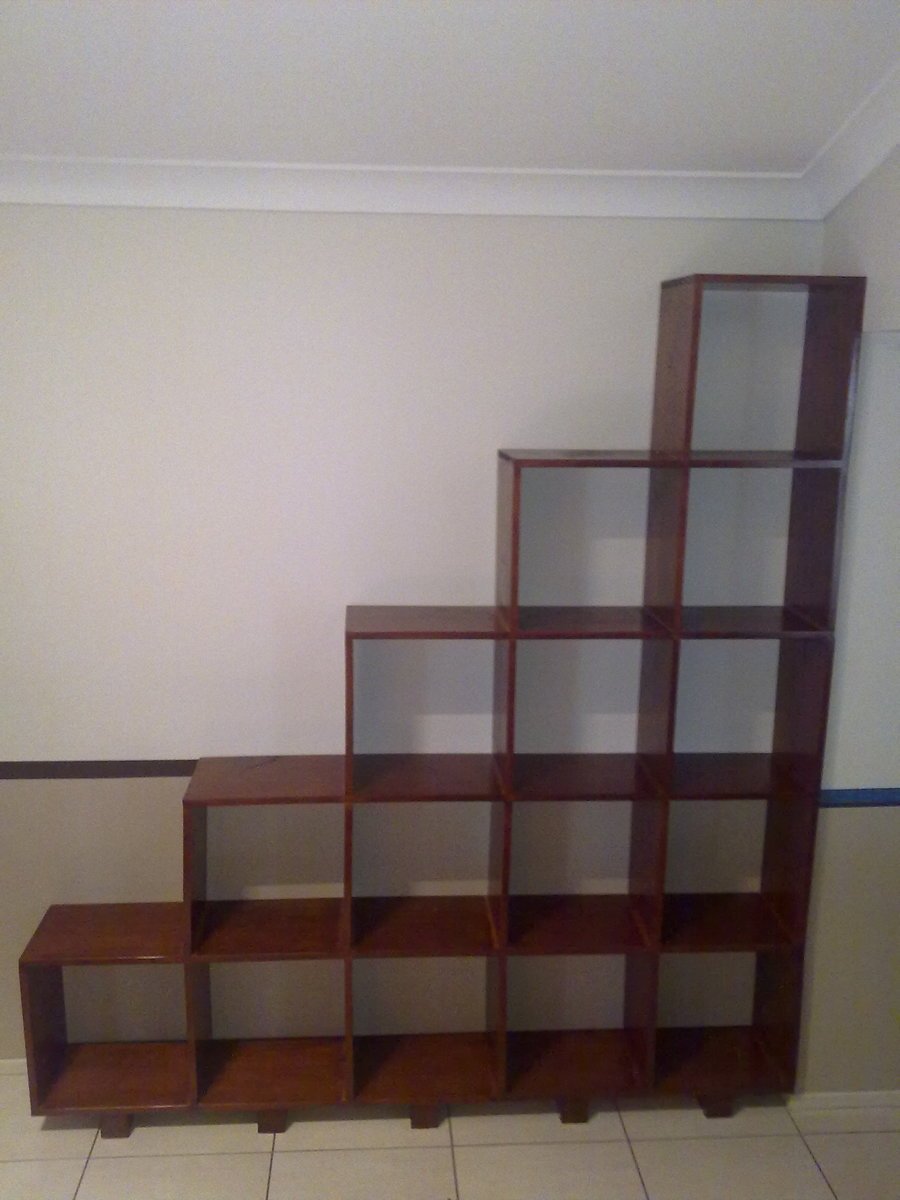
Comments
Wed, 10/19/2011 - 16:19
Type of timber
I don't really know how to describe the wood because I'm truly a novice, but here goes:
It's 29cm deep and approximately 2cm thick.
The bottom shelf is 2m long and each cube is 40cm x 40cm. So to build this I got 2x 200cm sheets, 1x 160cm, 1x 120cm, 1x 80cm and 21x 40cm.
I measured and marked then glued and screwed the verticals to the shelves, then used dowel and glue to attach each row to the row below.
I decided to put feet on the bottom so I could lift it above the skirting boards on the floor and have it sit more flush against the wall.
I hope this explains it OK.
Sun, 10/16/2011 - 11:58
Lumber size
looks like 1x12, but you could do it with 1x10 just as well.
That's a slick design, too.
Wed, 10/19/2011 - 16:27
Slick design
Thank you for your comment. I knew I didn't want a standard everyday bookshelf design and when I saw the "25 Cubbies" design my little head started ticking over and this is what I came up with.
I've seen a few similar things around, but nothing fit exactly what I wanted and there was certainly nothing of this size for a reasonable price.
You can imagine my joy when I found this website and the plans that I could modify to build exactly what I wanted.
I'm really very happy with how it worked out!
Wed, 10/19/2011 - 16:36
Re: Congrats
Thank you for taking the time to post your comment.
I'm really happy with the end result.
I never thought I'd be able to put together something like this. I always knew I could hammer a nail or put in a screw, but to build something that's actually functional and looks kinda good too, I never thought I'd be able to pull it off.
Needless to say, my confidence is now soaring and I'm looking forward to my next few days off work so I can do some more projects for around the house.
My father has asked me where I get my building skills, to which I reply with a grin that I don't know but I always thought I looked a little like the milk man :)
Sweet Pea Garden Bed
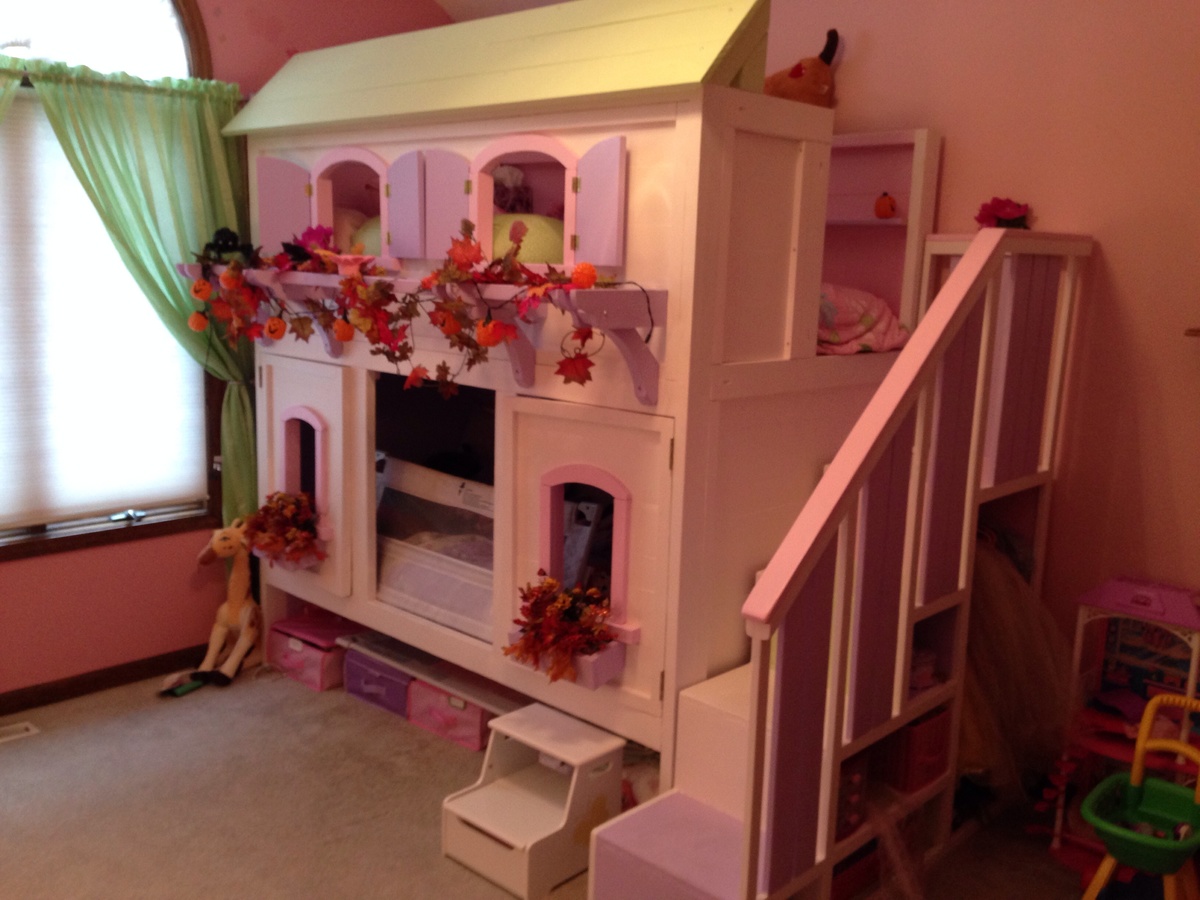
This project was a lot of work, but was so worth it. It took my husband and myself a month of working weekends and some evenings. We have 2 little girls that adore it. I think the little touches make it perfect. We have not completed the storage boxes, but they are in the beginning stages. We did alter the plans slightly as we liked the bottom doors to open so that I didn't have a tiny hole to crawl into to make the bed. We also made the space under the tallest step a closet area to hang up all their dress up clothes. I think this is one of those great projects you can make your own.
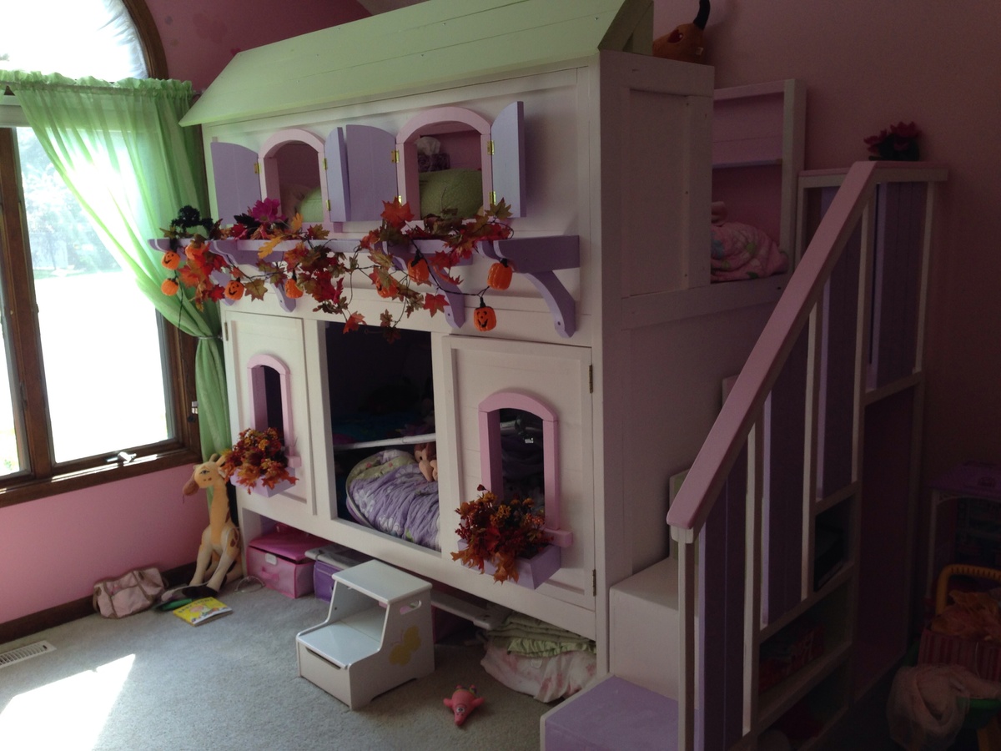
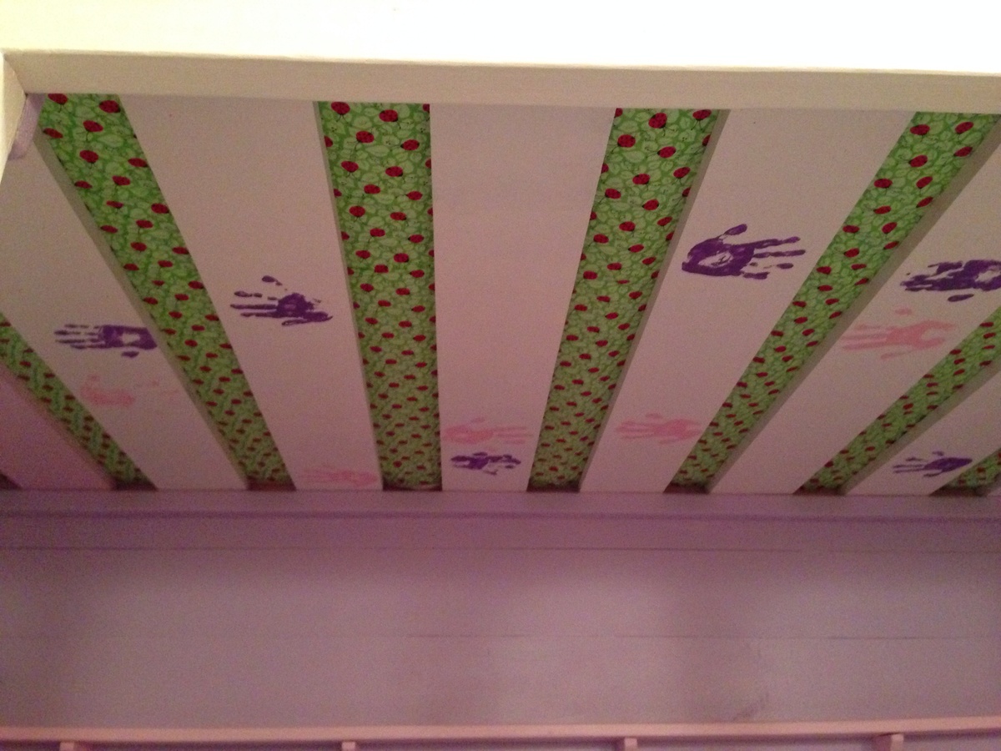
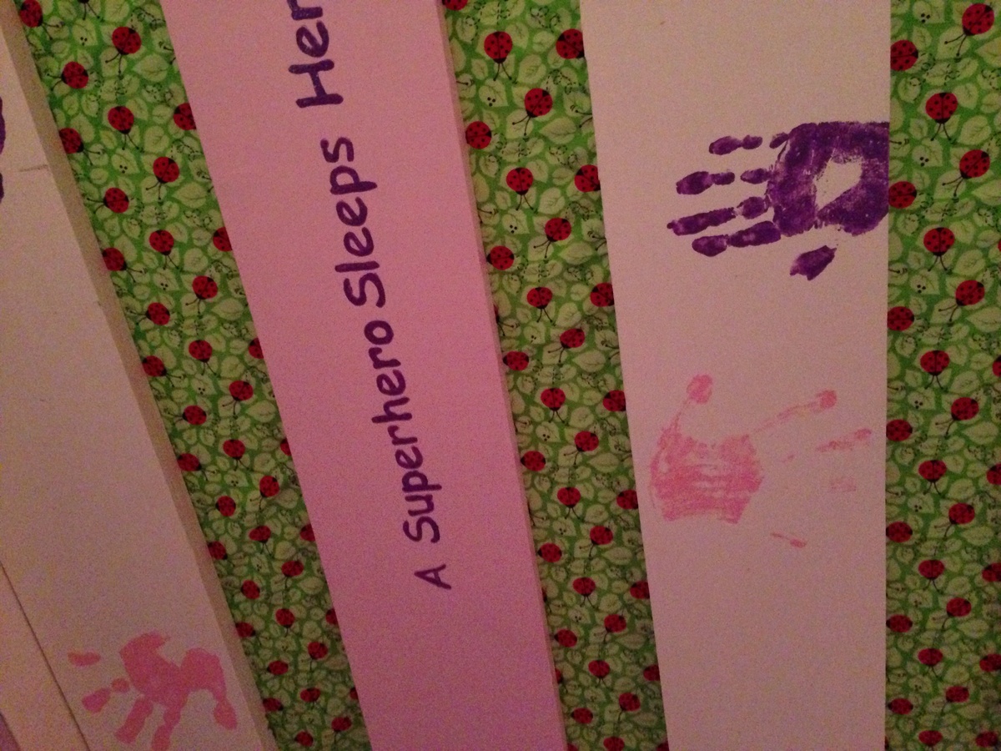
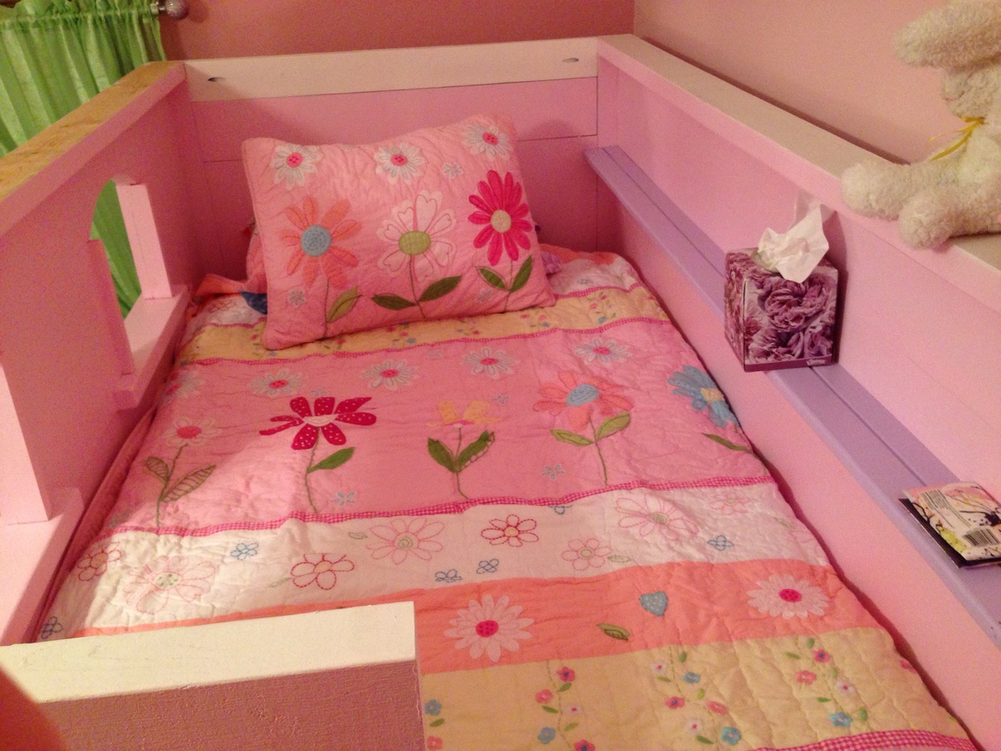
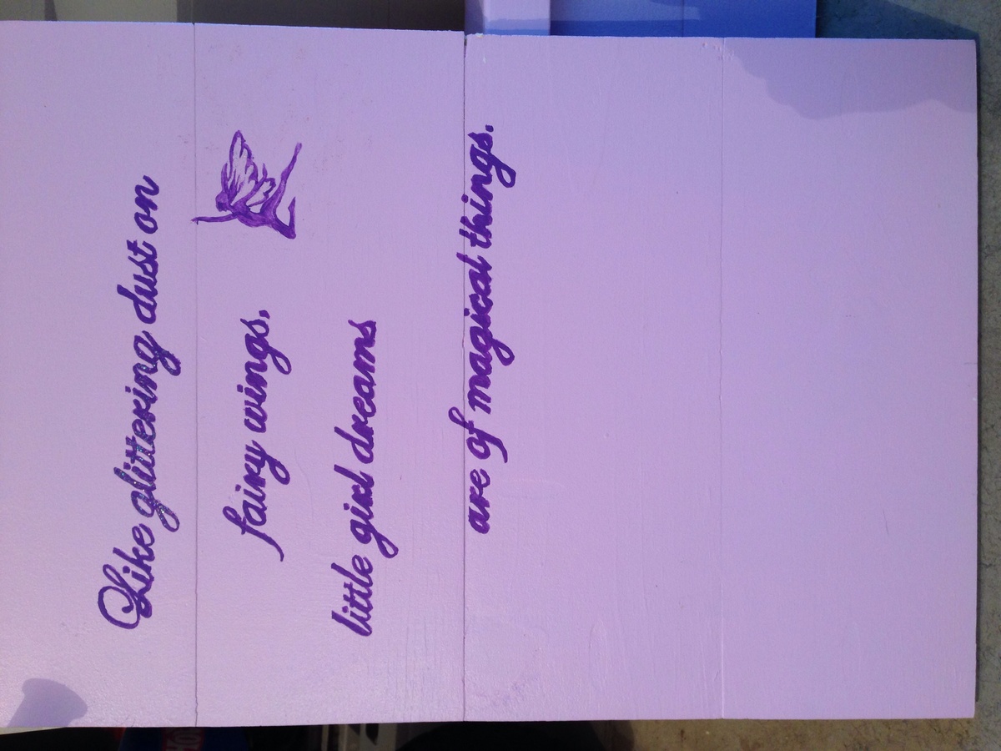
Comments
Sun, 10/13/2013 - 12:10
Great Job!
I love the modifications you did on the lower bunk for easier access. And the little touches on the bed slats are fantastic. My girls say they want a bed exactly like this, nevermind that they already have it, haha!
Thu, 10/17/2013 - 08:24
Thanks!
We love this bed! Your plans were fantastic! Although it was a lot of work, it was so worth it. We have 2 friends now that are looking into making this bed for their girls. This bed is a dream come true. What little girl wouldn't want to have this in their room?
Firefighter Locker
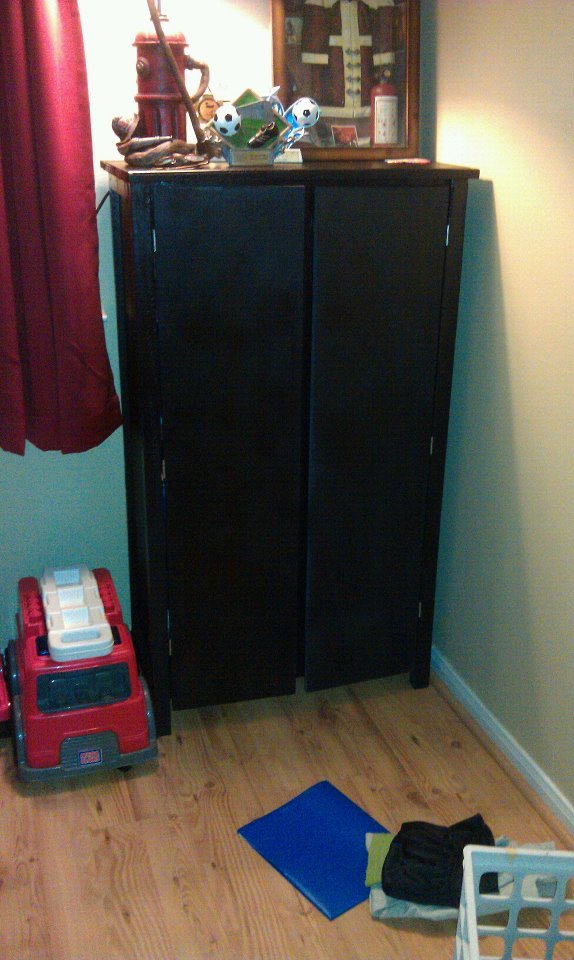
IKEA dresser drawers bit the dust....SURPRISE! So I needed a dresser and quick. Then after a trip to our fire fighter museum I decided to make lockers instead.
I used the basis from the beach cottage dresser, omitted drawers and used shelves and doors instead.
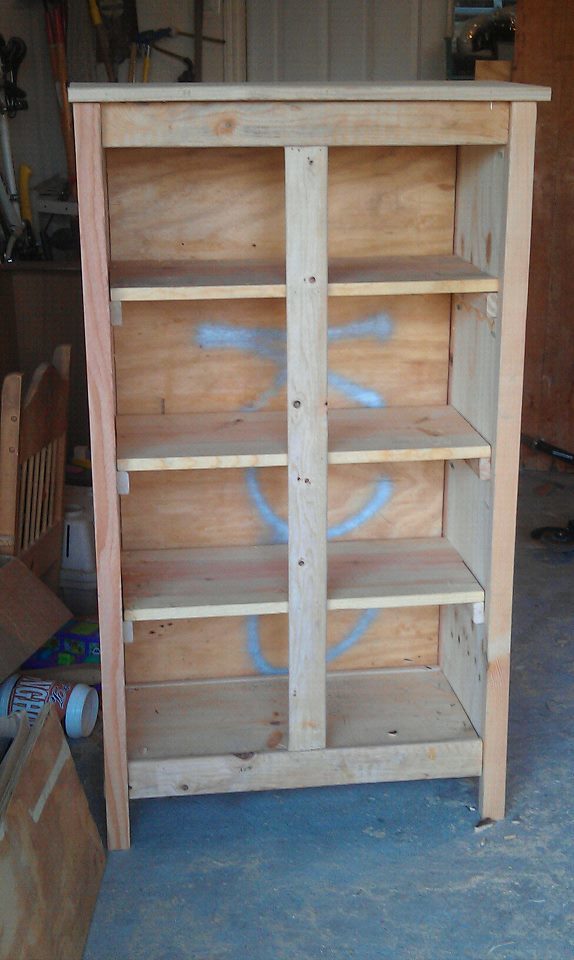
satin black spray paint
Modern Park Bench
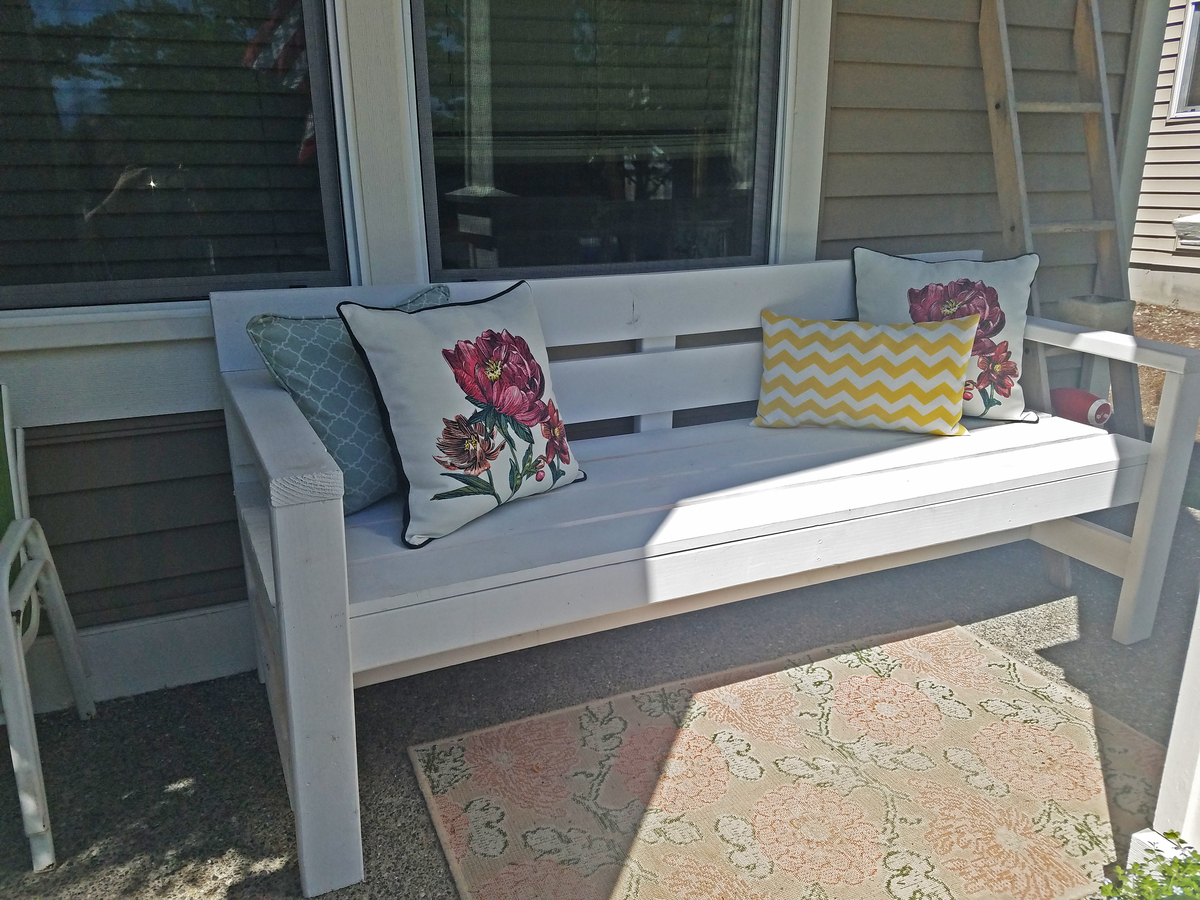
This was my husbands's 1st Ana White project
Square Top Storage Table & Chairs
I saw where another builder had modified this plan slightly to have the square top, and I just loved it. We needed a homeschooling space that would be big enough for my preschooler and his little brother. My guys LOVE their table. I had a glass top that I had planned to top it with because I really loved that about the other table too, but as I wash placing the glass on my finished project it shattered in my hands. I took that as the Lord telling me to hold off on the glass top for now :)
This table and chair set is awesome, sturdy, easy to follow and perfect for our needs!
Comments
Tue, 10/25/2011 - 11:33
This is awesome!
Really great job! Looks like your little ones like it, too.
Mon, 03/26/2012 - 01:36
Questions
Hi, I'm on a time crunch trying to get some projects built this week while my husband is off work & before he might deploy! He just built a desk yesterday to provide some work space/laptop space for me & it turned out amazing! The other thing I really want to complete is a kids table/chair set & I was considering your design after seeing the cute picture of your kids & how large the table appeared with them sitting at it. Can you tell me, are there plans for this one & if so, where or what it is called & also how tall your table is & what the length/width of the table top is? It looks like a large work space/surface on top which is something I'm hoping for with a preschooler homeschooling & his little brother to use together when he's older (still a baby for now). How old are your kids in the picture?! I'm trying to get an idea how long this sort of table set might be able to get use before it is outgrown like our current set. Any other tips/help would be great if you have the chance! Thanks so much!!!
Mon, 03/26/2012 - 01:42
Questions
Hi, I was wondering if you could tell me where the plans are for this table & the size of your table top Length/Width? It looks like a large space with both your kids using it - how old are they in the picture (I have a 4 year old and an infant). I'm wondering if my 4 year old & his friends would fit this table well with room to grow into it. Anyway, any tips if we were to build this? I have my husband home for a week & he built a desk yesterday that turned out amazing (one of the modular type plans that Ana shared). Anyway, if you are able to respond quickly, I'd love to try to run to Lowe's today & work on this with him tomorrow possibly. Thanks so much!
In reply to Questions by Guest (not verified)
Mon, 03/26/2012 - 05:16
Plan and info
I used the plan for the storage table : http://ana-white.com/2009/11/plan-kids-large-storage-play-table.html. I just modified the top like I had seen someone else do. I believe it was 31" x 31" or something very close to that. My boys are 3.5 and 2 in the photo, and now at 4.5 and 2.5 they both still have lots of room to grow. They love having their little table just for them.
Hope this helps!!! Good luck!
Tue, 03/27/2012 - 04:58
Thanks!!
Thanks! I saw that the other builder posted something about 30x30. Would 31x31 also work or would it be too tipsy if leaned upon?! If you get a second, would you mind measuring yours? I love the color too by the way! My oldest is 3.5 right now so that make me more confident that he'll fit the table okay for a while. He seems to be growing fast these days though, so hopefully he won't outgrow it too fast! Thanks so much!
Tue, 03/27/2012 - 08:41
measurements
My top measures 29" x 29" actually. It doesn't seem to be anywhere close to tipping when my munchkins are leaning on it, but if you wanted to do the 31" squared, it may be best to add an extra inch or two to the bottom base as well. Just to insure the stability. It shouldn't be too hard to do.
Hopefully this helps!
Kids Adirondack Chair
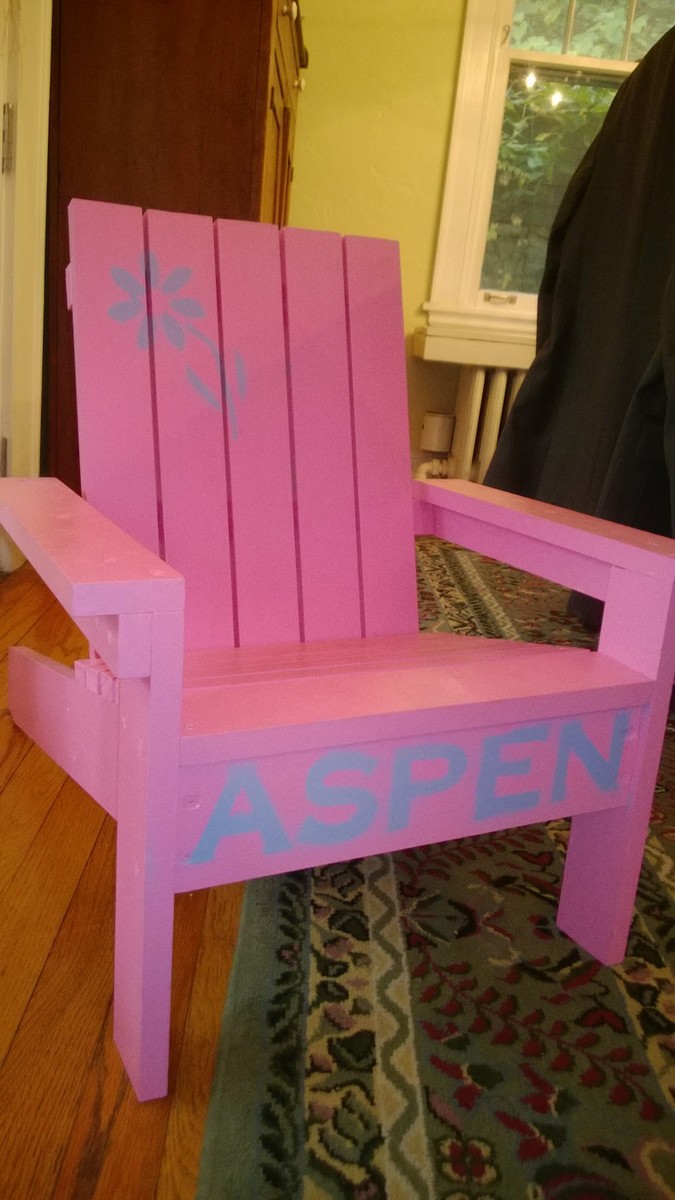
Used the plans and it came out great. Our daughter loves this chair. Super sturdy.
Daughter's Vanity
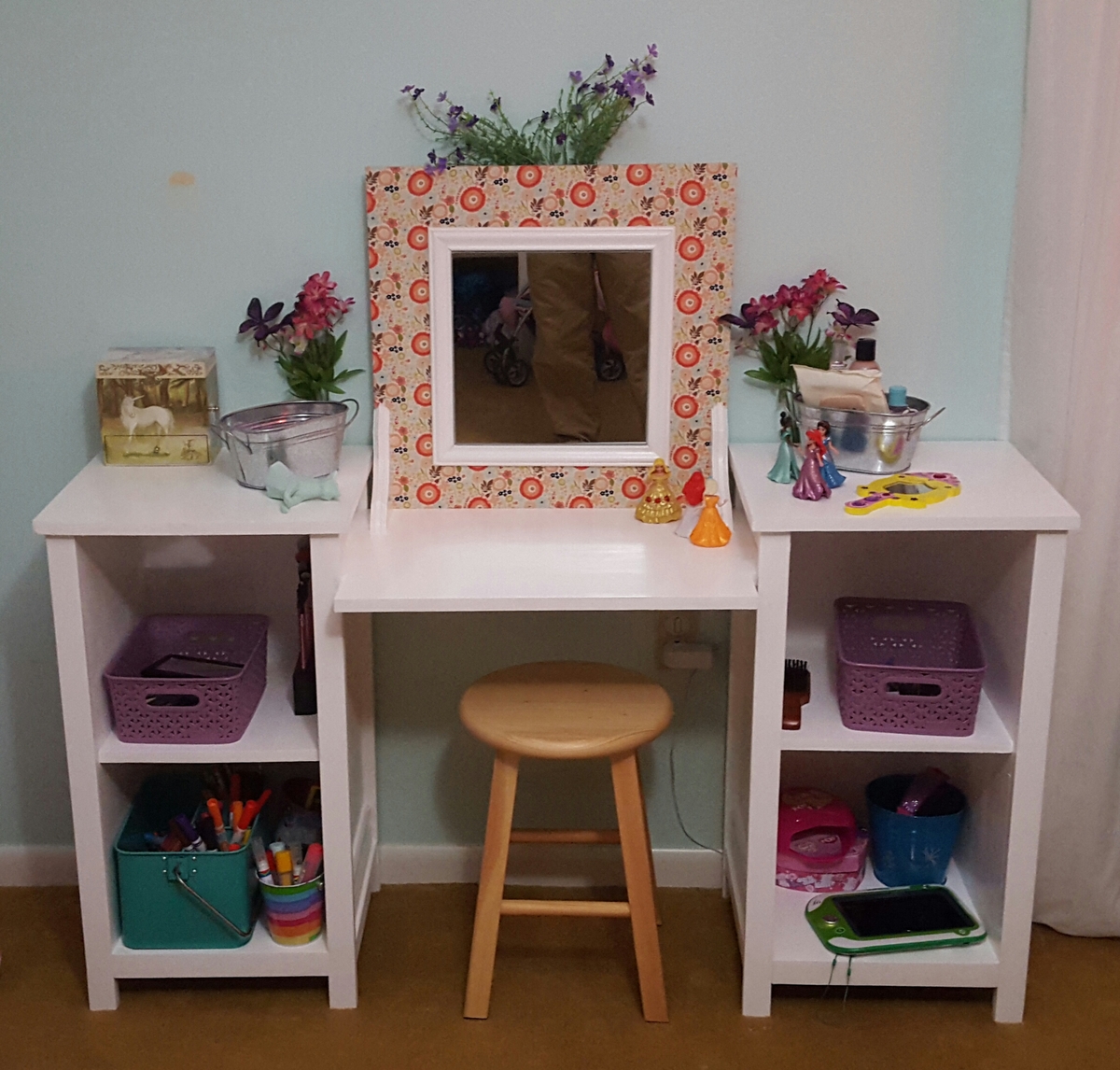
Made this with an oversized removable center top. Wanted this to double as a vanity and art table, so I made this with a 20" deep center top. By being removable (set into slots) the two end pieces can later be used as separate storage shelves or night stands, as these are made from solid alder wood.
Comments
Bedside End Table
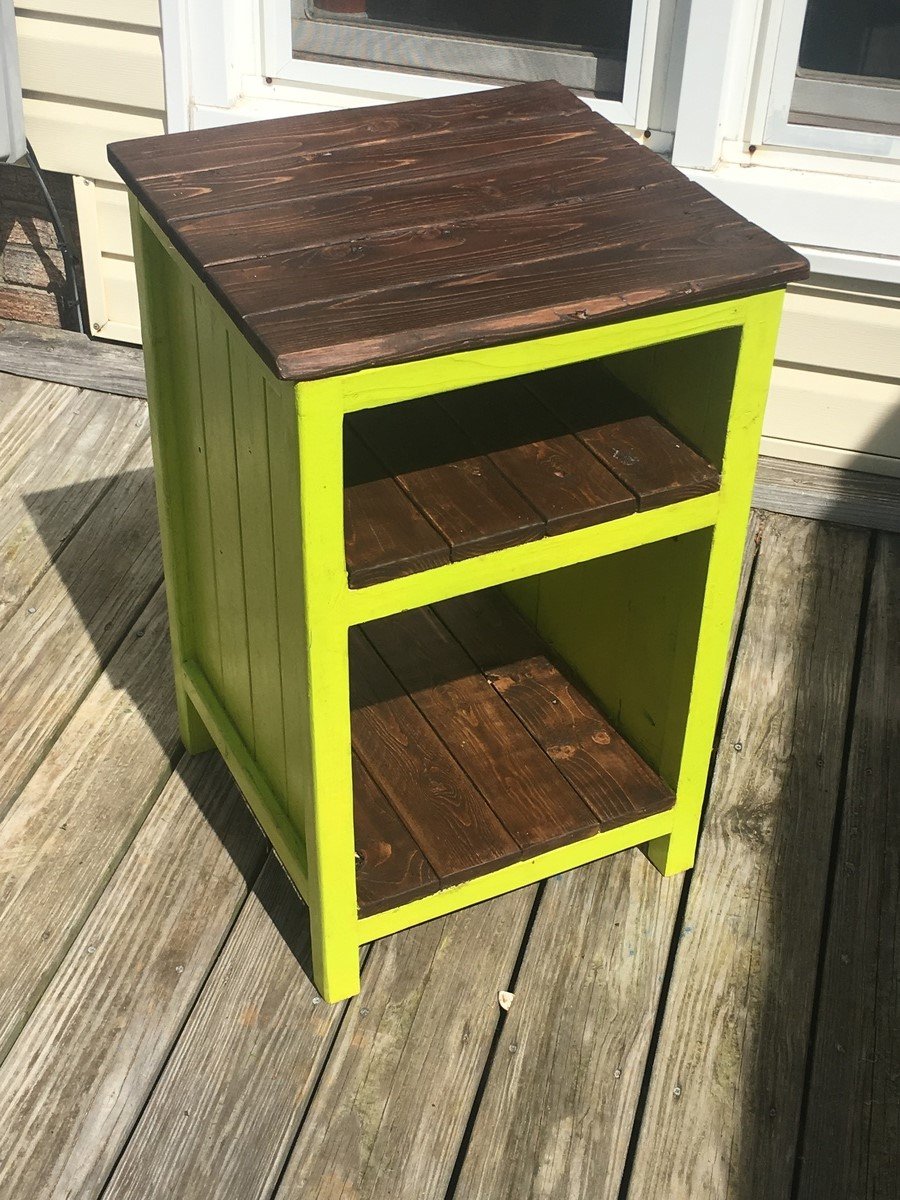
I actually used the “Bedside End Table” brag plans. This is my first project using plans from this site, I’m pretty happy with it:)
Custom Size Coffee Bar
"I scaled down your potting table plans and made this very fun coffee bar to fit my space exactly!" Jen Romito
Harriet Chair
After our Wal-Mart dining room chairs started falling apart (after 8 years of use) I decided it was time to replace those ugly old things with something a bit more unique. The Harriet Chair really caught my eye, so I set out to build it! My wife, Judi, chose the mustard yellow color and we thought it would be cool to add contrast with some red and white polkadot seat pads from IKEA ($9.99 ea.).
These are the first two I've built, with a goal to eventually build a total of 6-8 to fit around a table I also plan on building.
I made the addition of the front support as Judi likes to rest her feet on it. And, as you can see in the second photo, I added a small brace, cut at 15 deg., on the bottom side screwed to each backrest 2x2, and screwed to the underside of the seat (chair is upside down in photo). This gives additional rigidity and support for the backrest and also provides a nice guide to ensure the backrest has an exact 15 deg. angle on every chair. This was at no additional cost as I used scrap 2x2 pieces for it. And best of all this addition stays hidden and in no way changes the original aesthetic of the chair.
The chairs are extremely sturdy, comfortable and look great in our dining room! The only change I will make on the next set is using higher quality plywood as I had to putty this plywood a bit more than I had hoped. Otherwise, what an easy and inexpensive upgrade to our space!
Comments
Fri, 11/04/2011 - 14:59
Haven't been able to add the
Haven't been able to add the Kreg to my tool chest yet so I used glue and screws. Pre-drilled all the holes of course. Came out extremely sturdy. This was one of my first projects of this nature so I've learned a ton from each chair I make. These two were the first and the next ones have been a lot more precise and sharp looking.
Sat, 11/05/2011 - 00:59
Thanks for the answer
Thanks for your answer! I'll try it that way too then...
Bedside Table
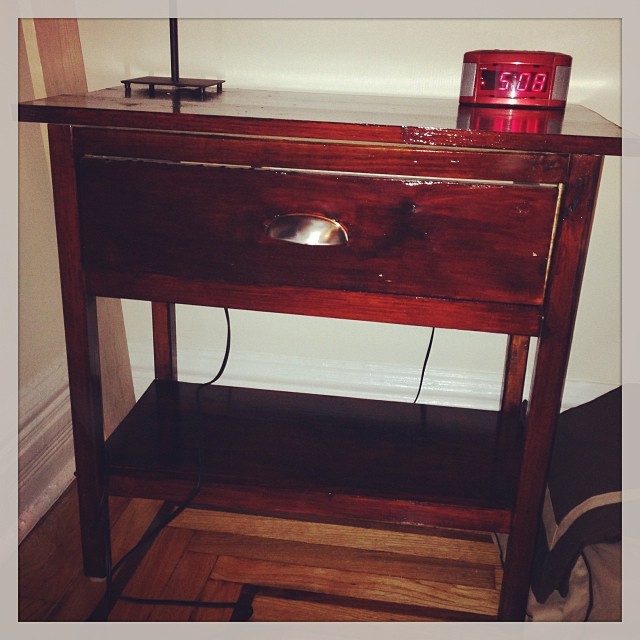
Had to adjust the size of the drawer to fit inside the gap. Chose to lay the shelf on the bottom and attached a 1x2 to the front of the shelf perpendicular to the ground to keep the shelf in place.
I chose not to add the plywood backing because it's not visible, but I may in the future.
Overall a great and simple project, and I'm very pleased with the results.
Lift Top Coffee Table
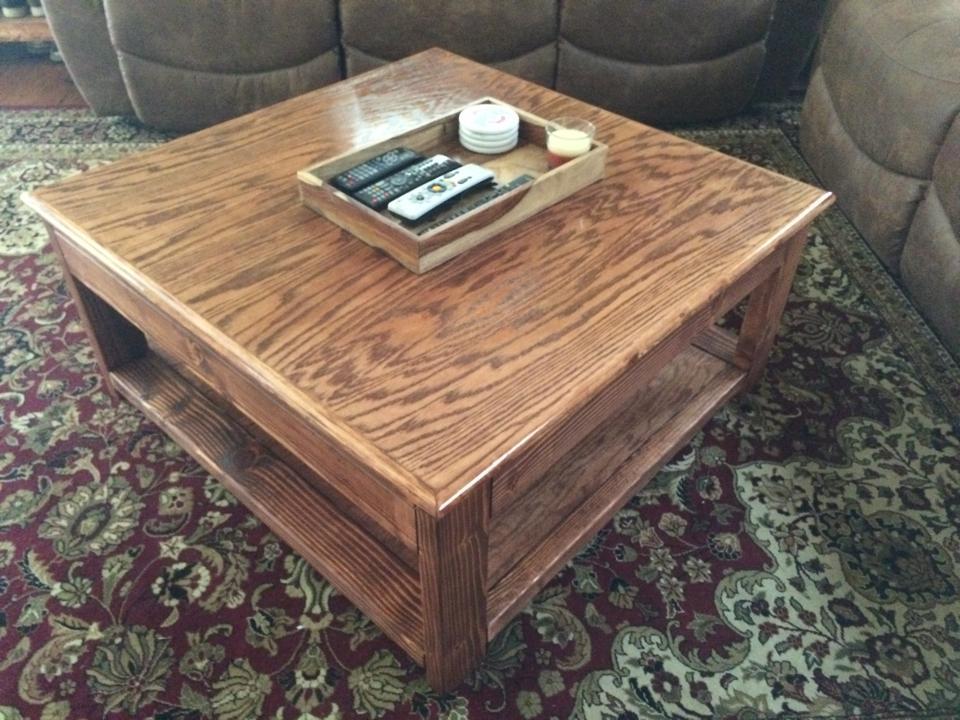
I used the rustic x coffee table for my inspiration for this project. I found the mechanism for the lift top table on the web and was able to work it into my design. I used oak plywood for the top instead of the 2x6's and trimmed out the rough edge, however, I have thought about redoing the top with the 2x6's to match my tv stand and end table. I am still really happy with the way it turned out though. After posting this I decided to upgrade the top as I had described and I am way happier with the look of it!!
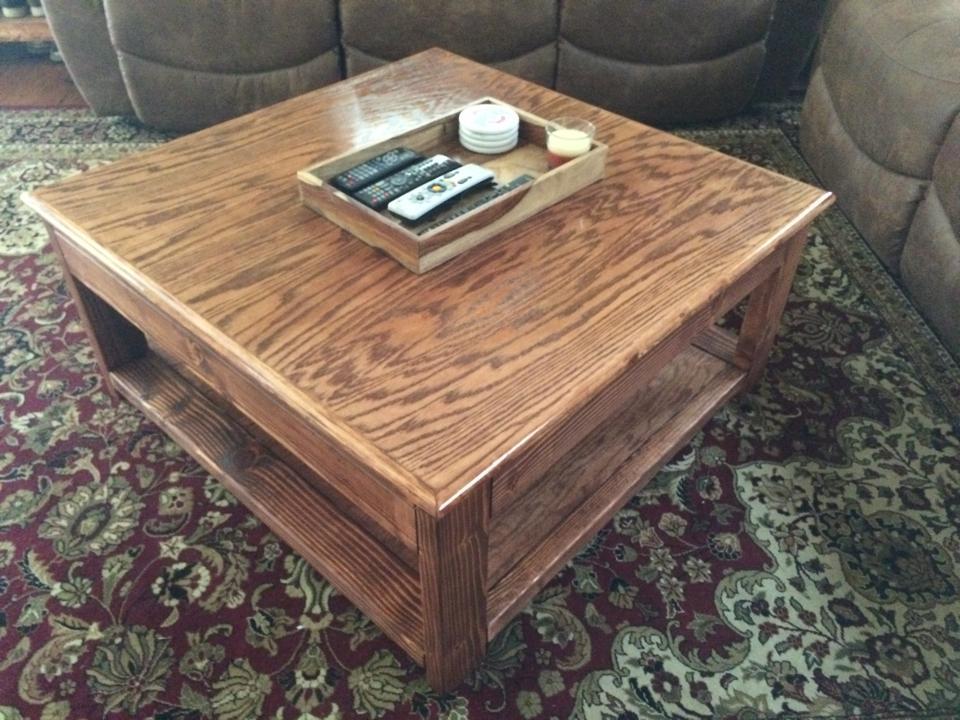
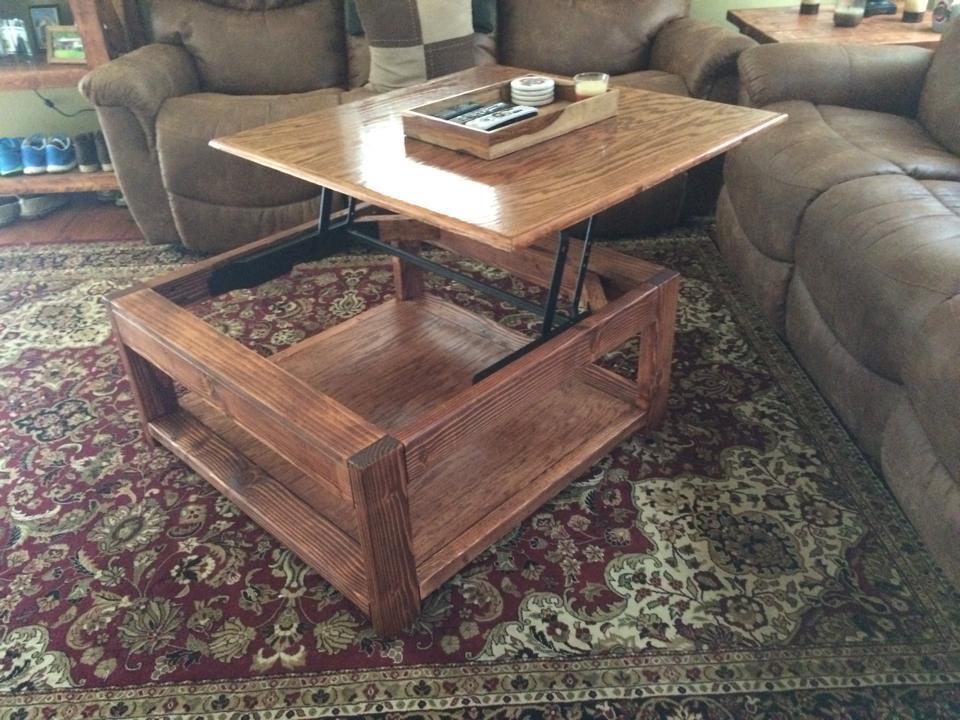
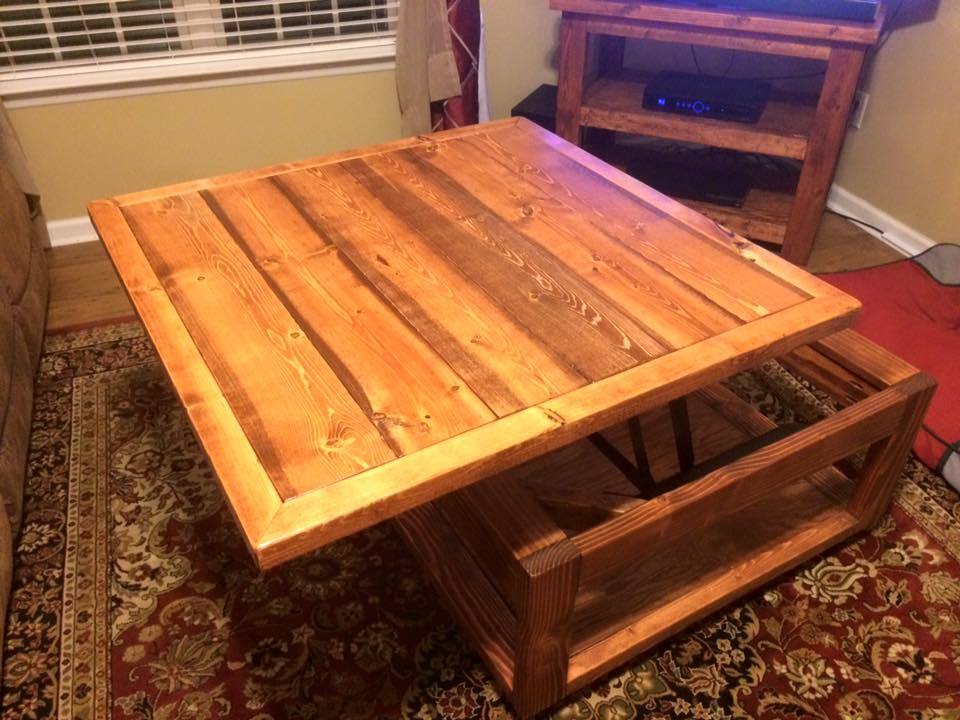
Comments
Tue, 01/19/2016 - 13:19
Totally Sweet!
Great job with this project, it looks amazing. Thanks for sharing!
Wed, 04/13/2016 - 10:43
Lift Top Coffee Table
Where did you find the mechanism for the lift top table on the web & how much was it I would like to try this project.
clara table
Not bad for my first project!! I decided to upholster the chairs so i used a solid piece of wood for the foundation of my seat and also decided I was going to use chalkboard paint I had left over
Comments
Sun, 04/21/2019 - 03:34
clara table and stackable chairs
Turned out pretty good if I do say so myself
Headboard
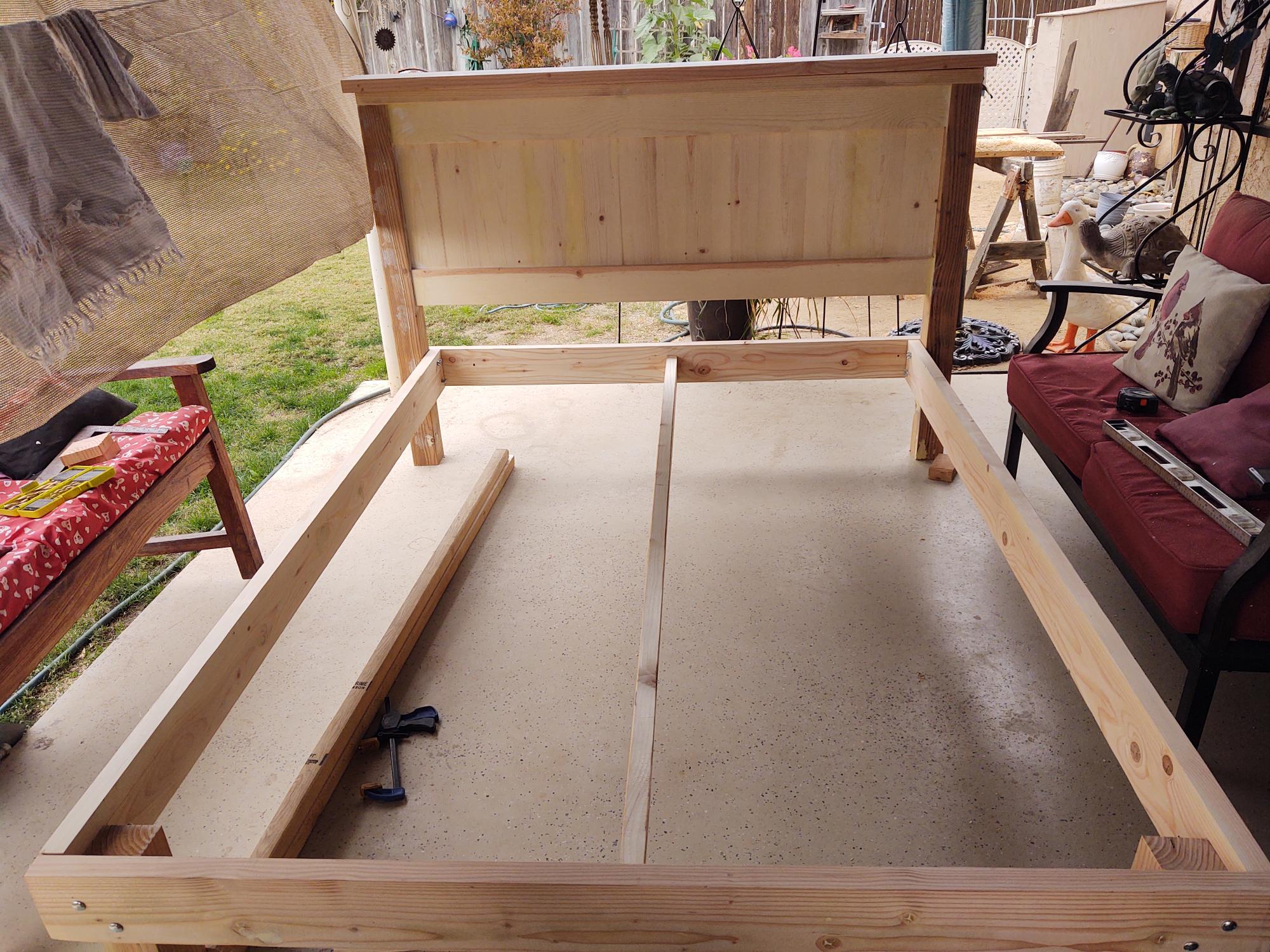
I followed your basic farmhouse bed plans and modified them. I have made three headboards now. Each time someone sees them, they want me to build one for them!
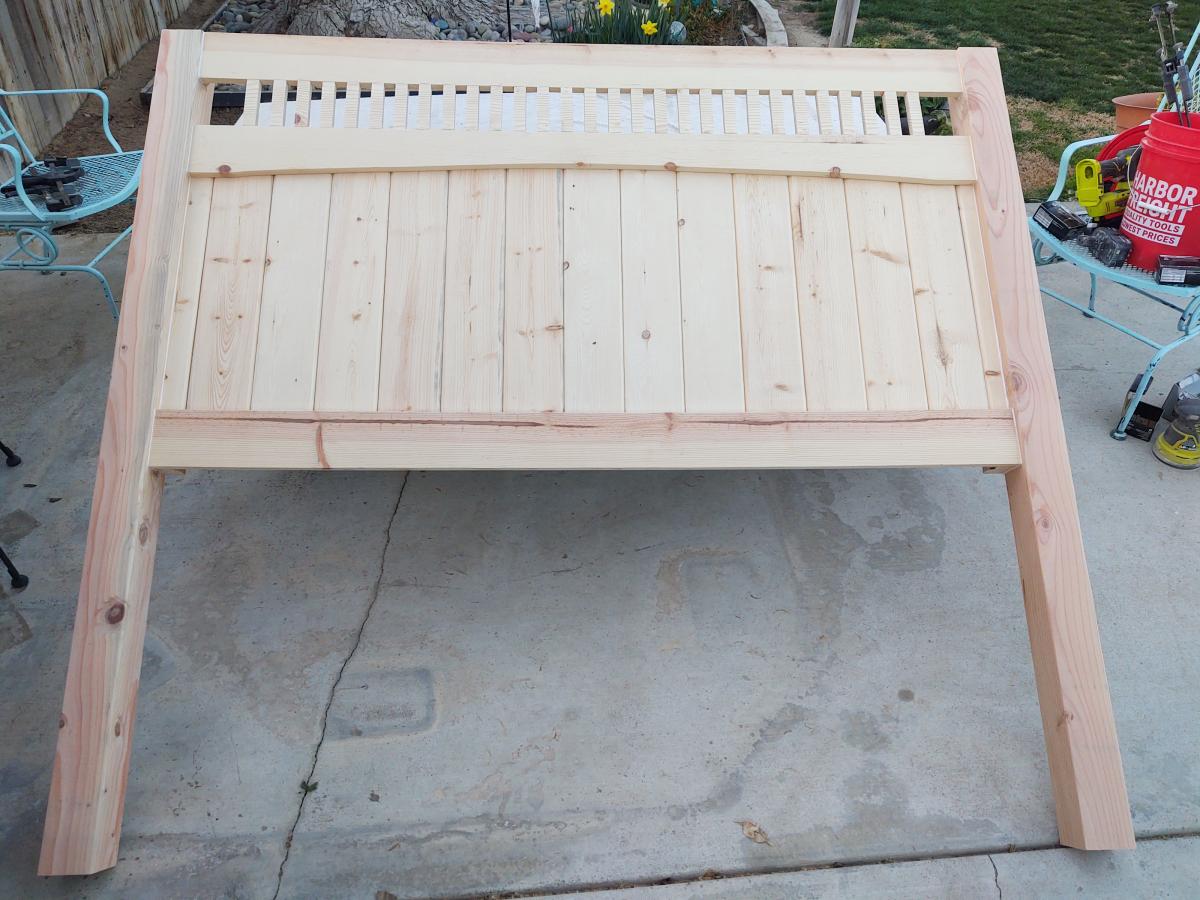
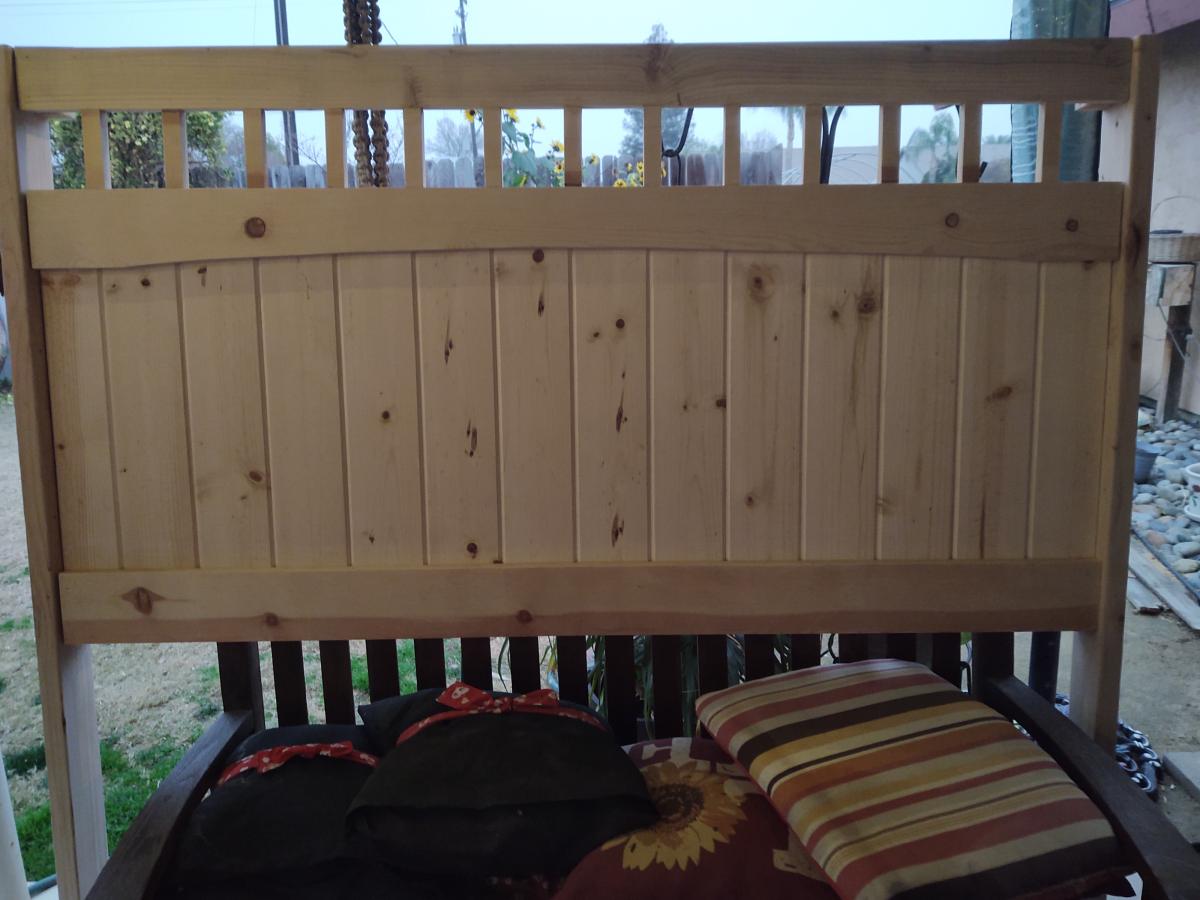
Full Size Hailey Storage Bed
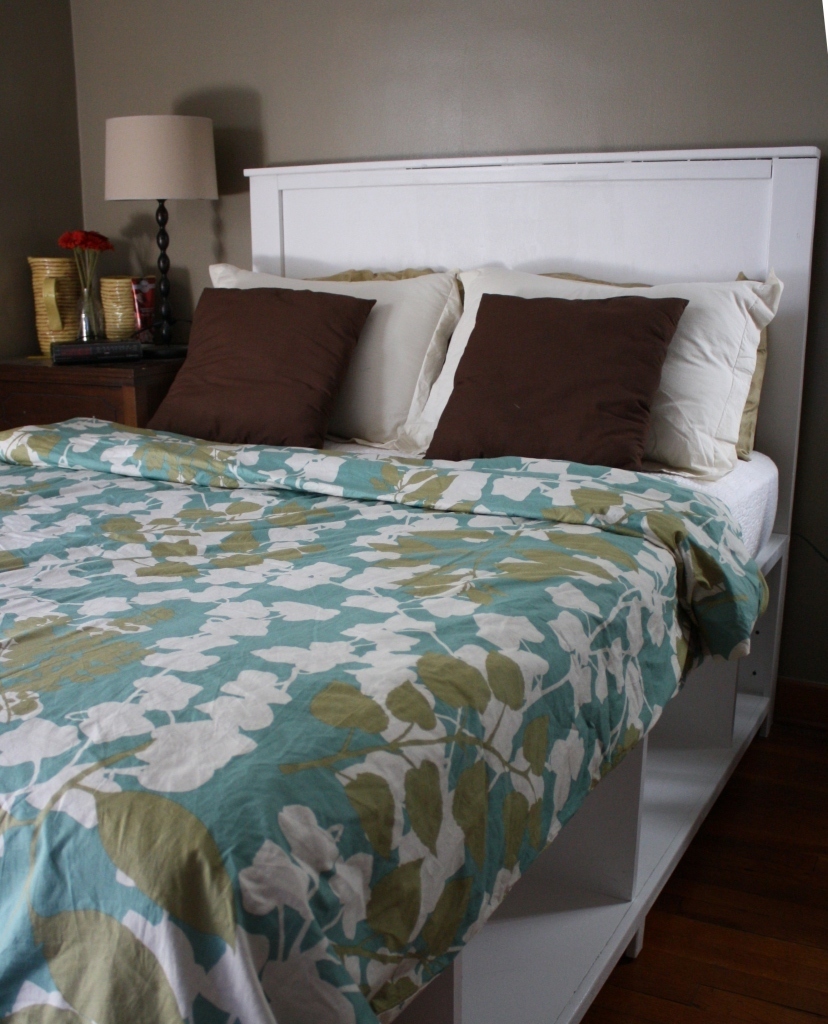
When I saw the plans for this bed I knew it was exactly what I wanted for our guest room/office. I loved that it had storage underneath for extra blankets and office supplies and I loved the simple, clean look. I think it turned out great! We made it full size so it could sleep 2 people and we added an extra set of legs in the middle of the benches to make them extra sturdy. We want to add doors to some of the cubbies later.
This is the first piece of furniture I've painted instead of staining, and I'm so glad I did! The white looks so sharp against the gray walls. I don't think any stain would have turned out as good for the room.
The project came together really easily. We just worked on it for a couple hours on two Saturday afternoons and it was done really fast. The assembly was easy as well, and I love the concept of this bed being built of units that can be moved around or re-purposed later.
Thanks Ana for the great plans!
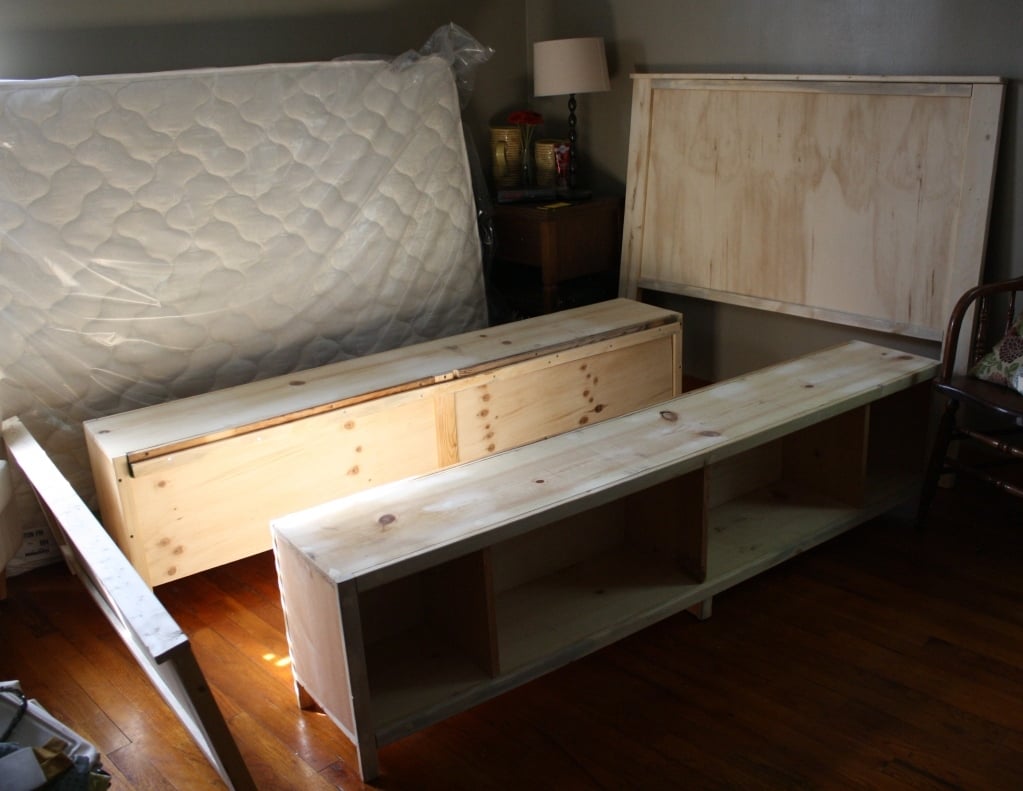
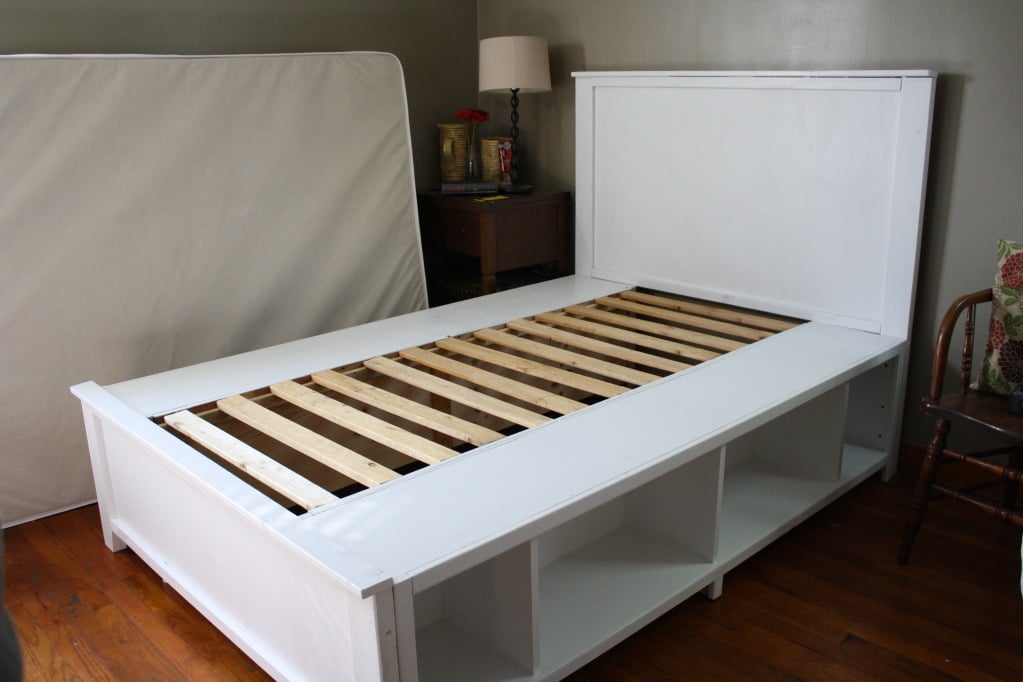
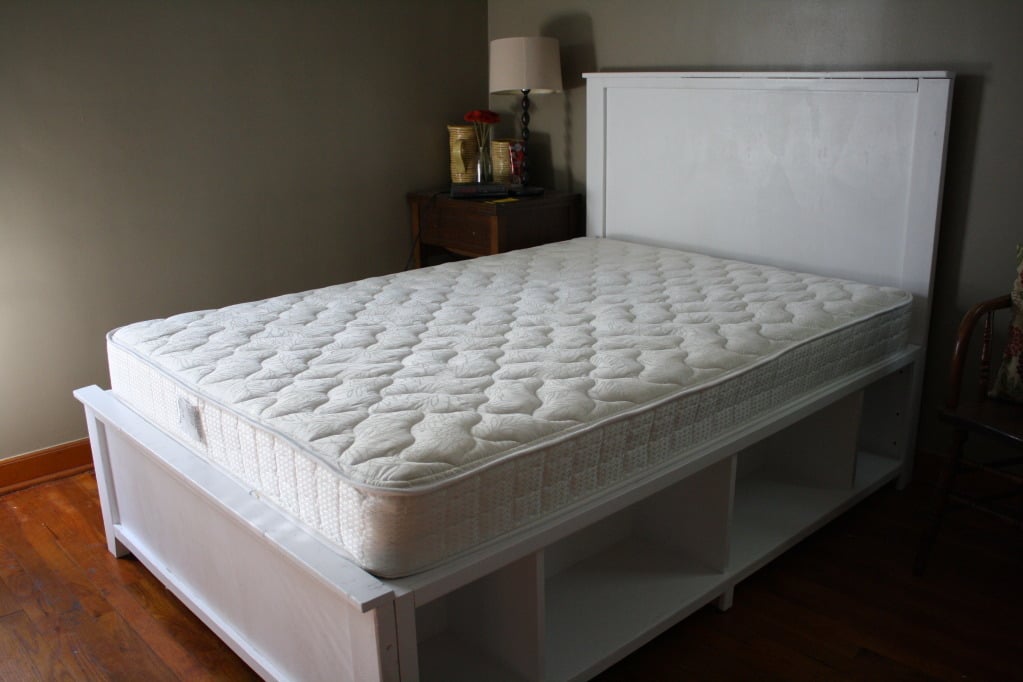
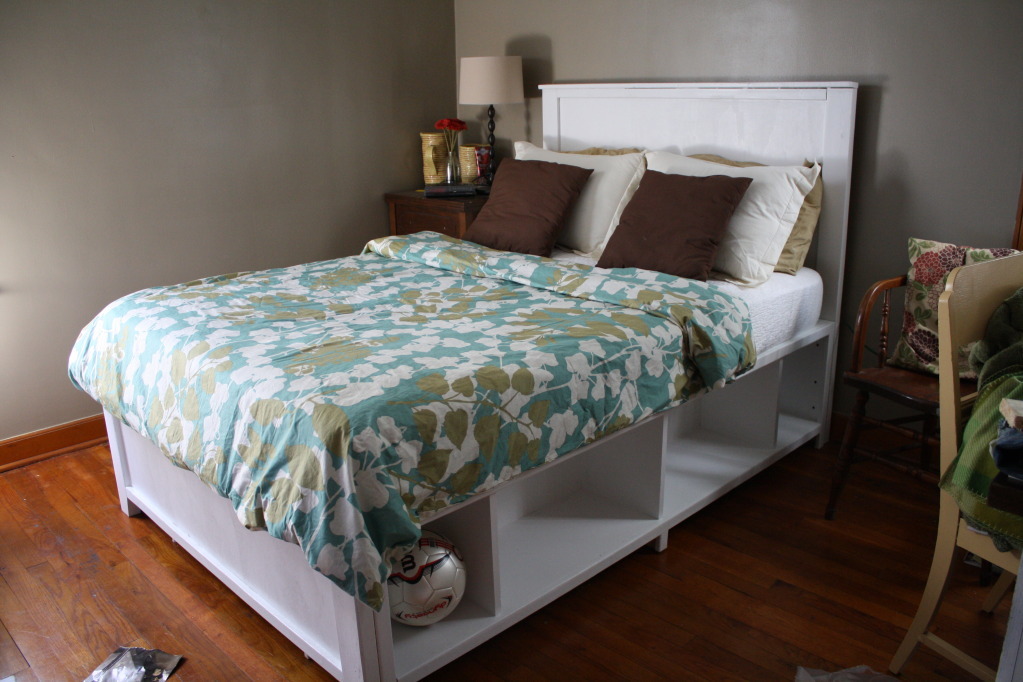
Comments
Fri, 01/04/2013 - 12:57
I cannot find the plans to
I cannot find the plans to make this bed. There is only a description of the bed. Could I please get the plans for the Full Size Hailey Storage bed?
Lemonade Stand
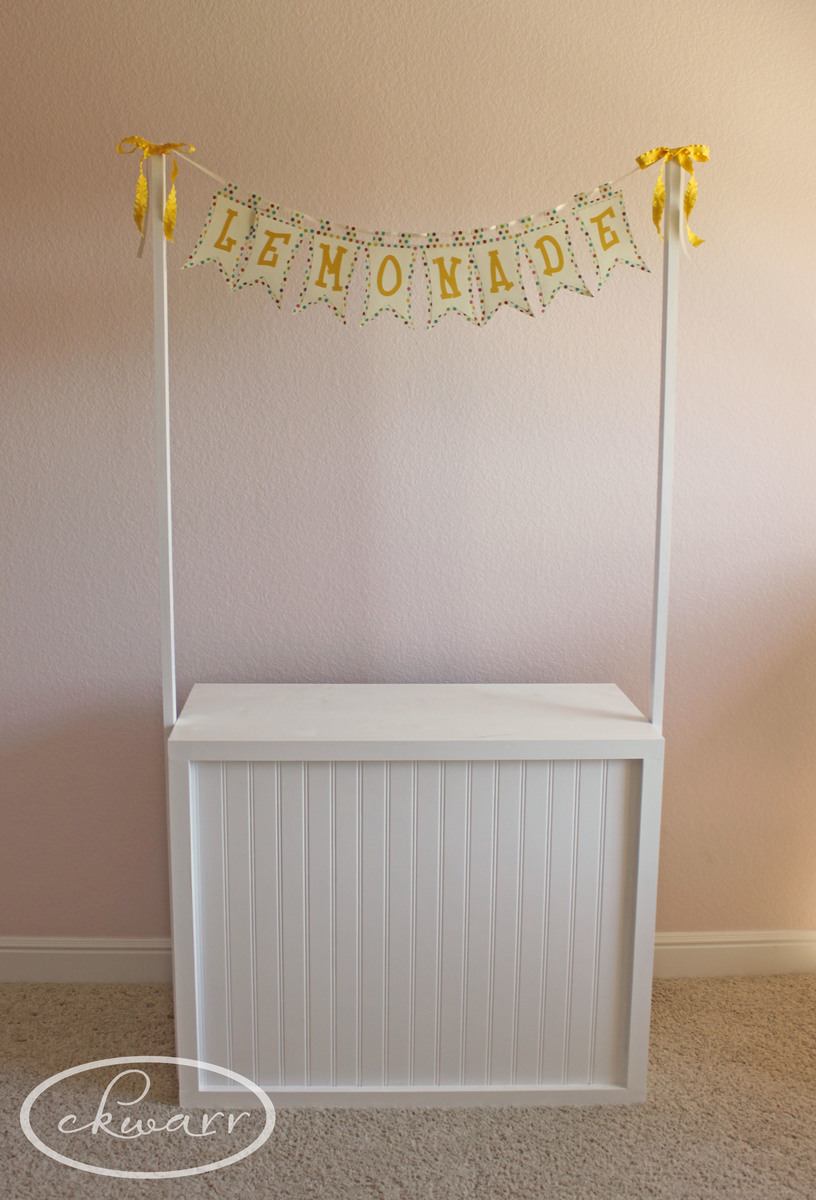
A 1x16 was used for the top and sides to give it a little more depth.
We cut the sides at 29" tall so that it is just under 30" high and can be used with a regular chair.
The shelves are 1x6's since we made it a little deeper.
The banner posts are 1x2's that are 6' tall.
Beadboard and some extra trim were also used.
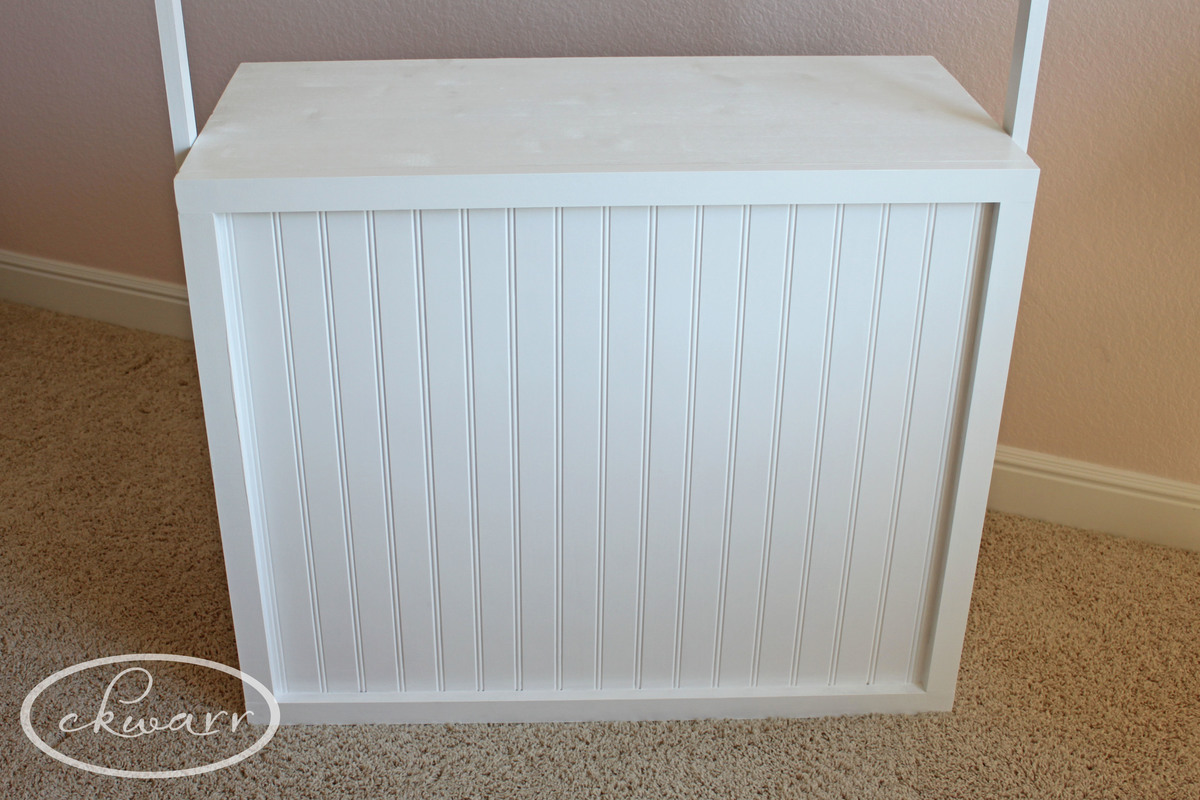
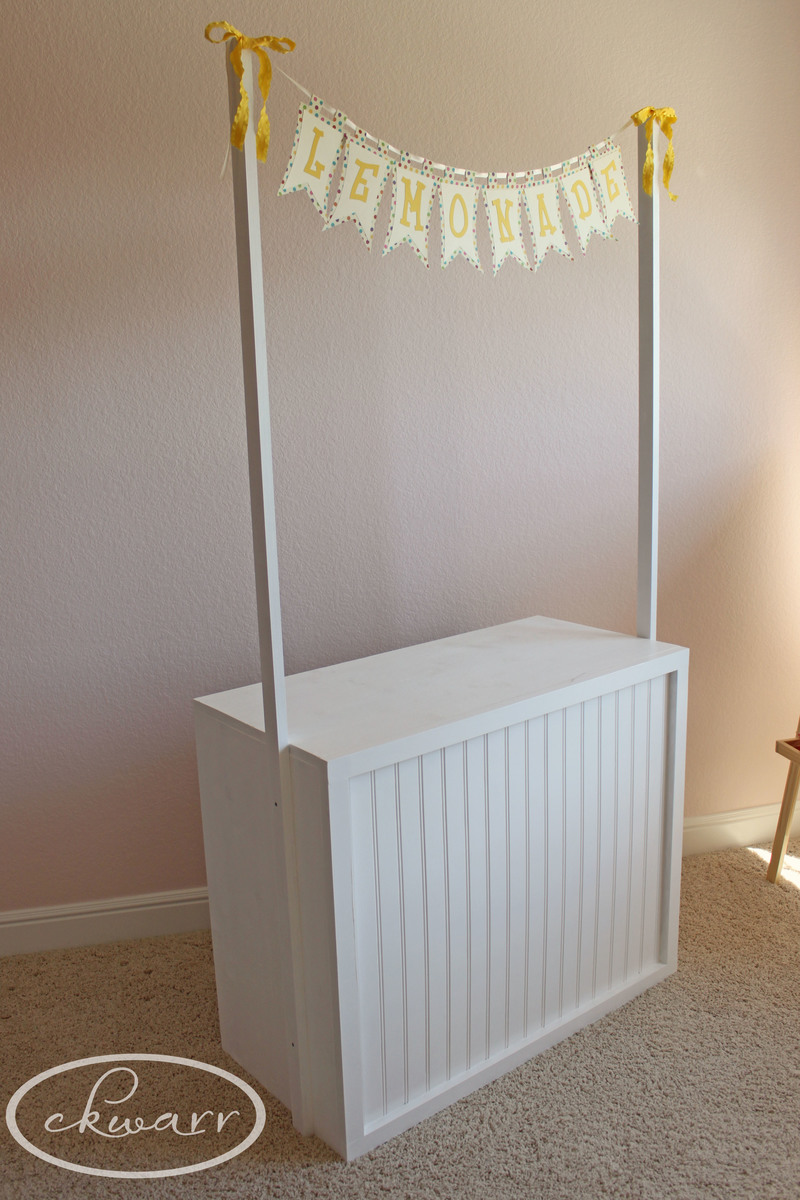
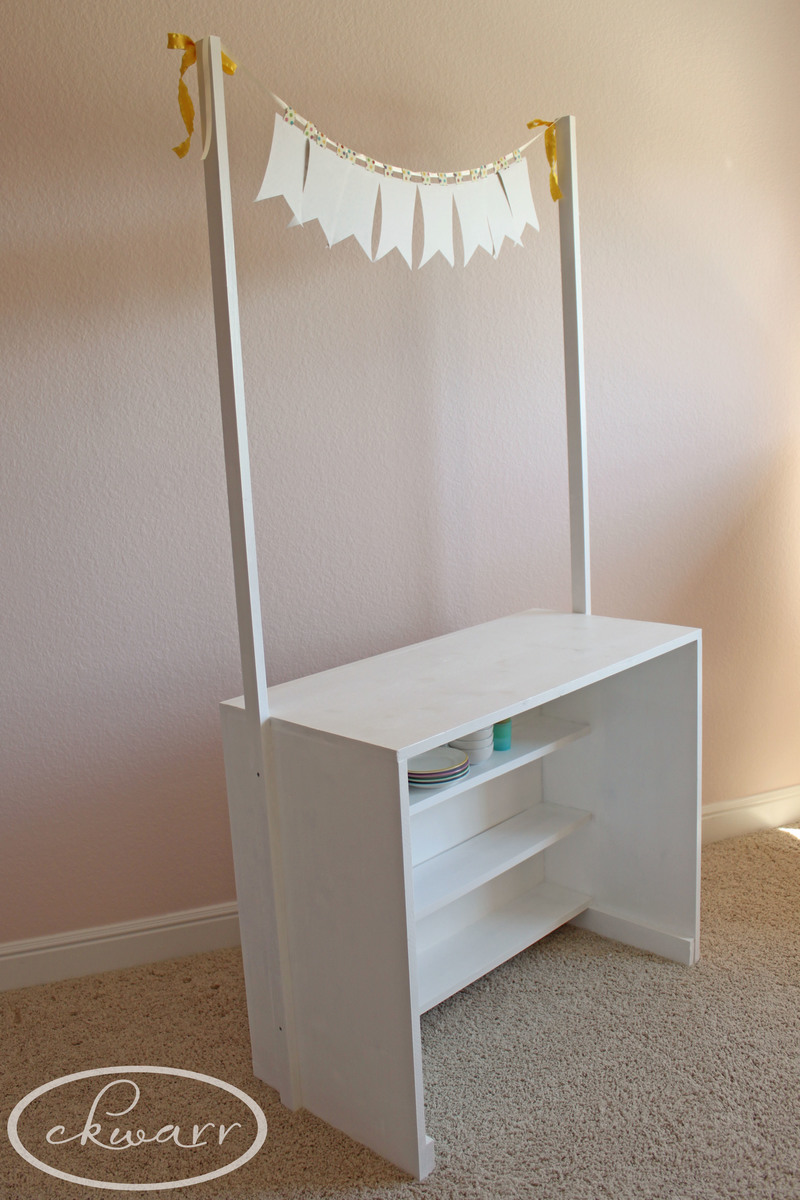
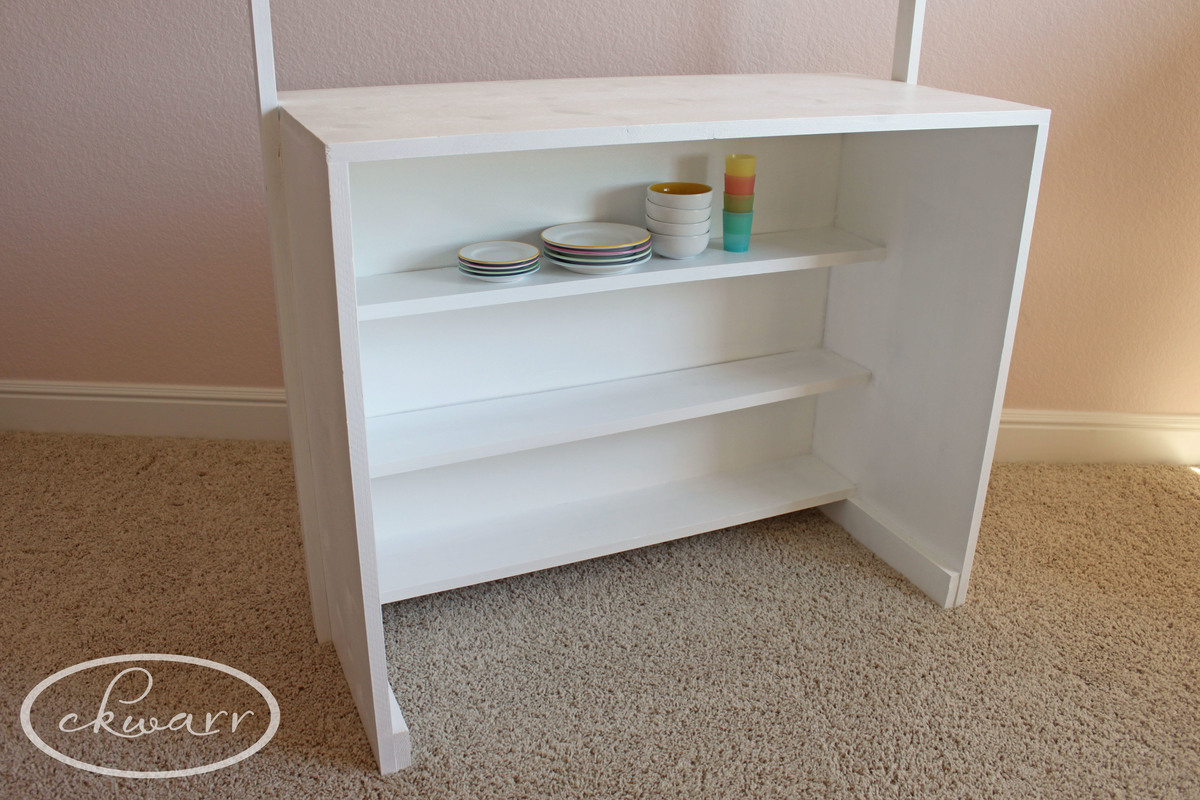
Love my new built ins!
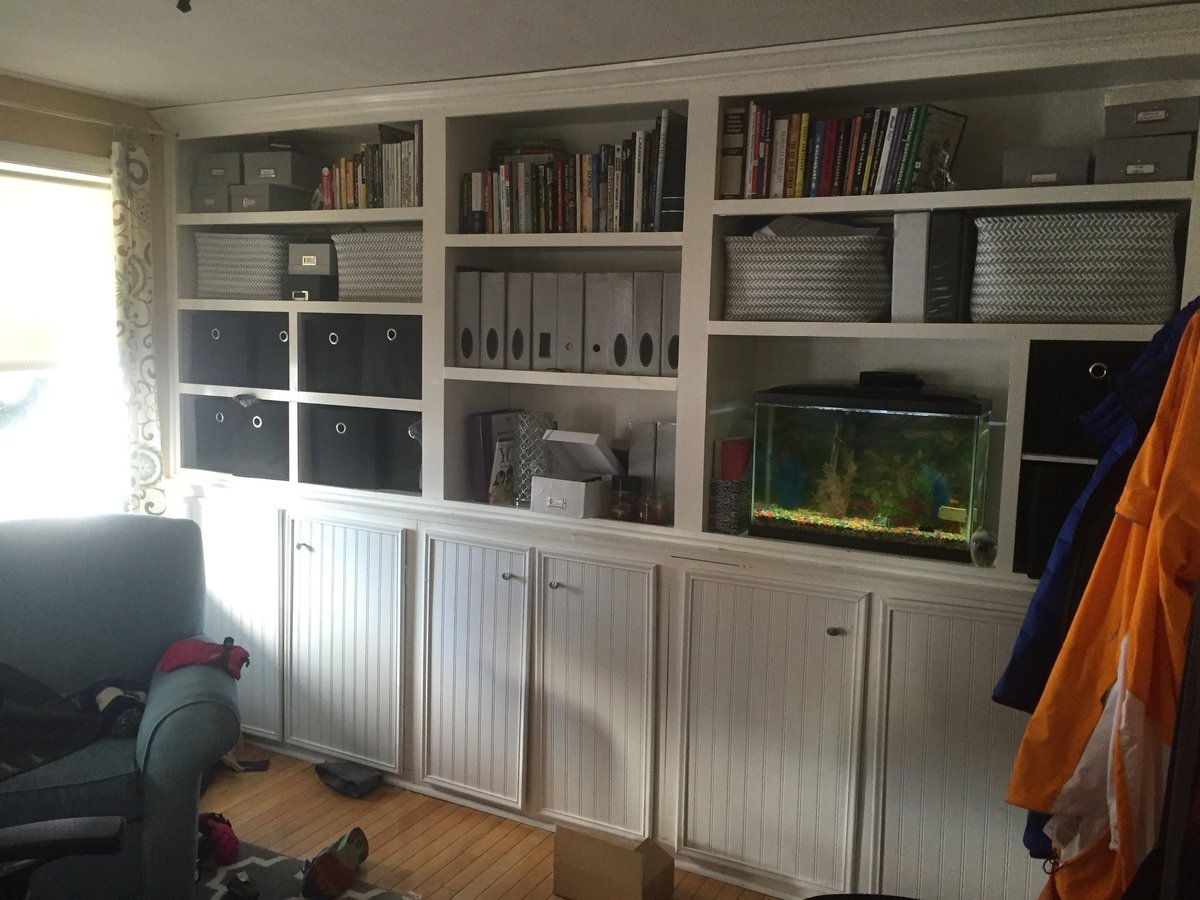
built ins for my office-based on basic bookcase plans, and pieces from rustic bookcase plans. I got a kreg pocket hole jig for this one- best money ever spent!!! My husband didn't think I could do it but I did! ❤️❤️❤️
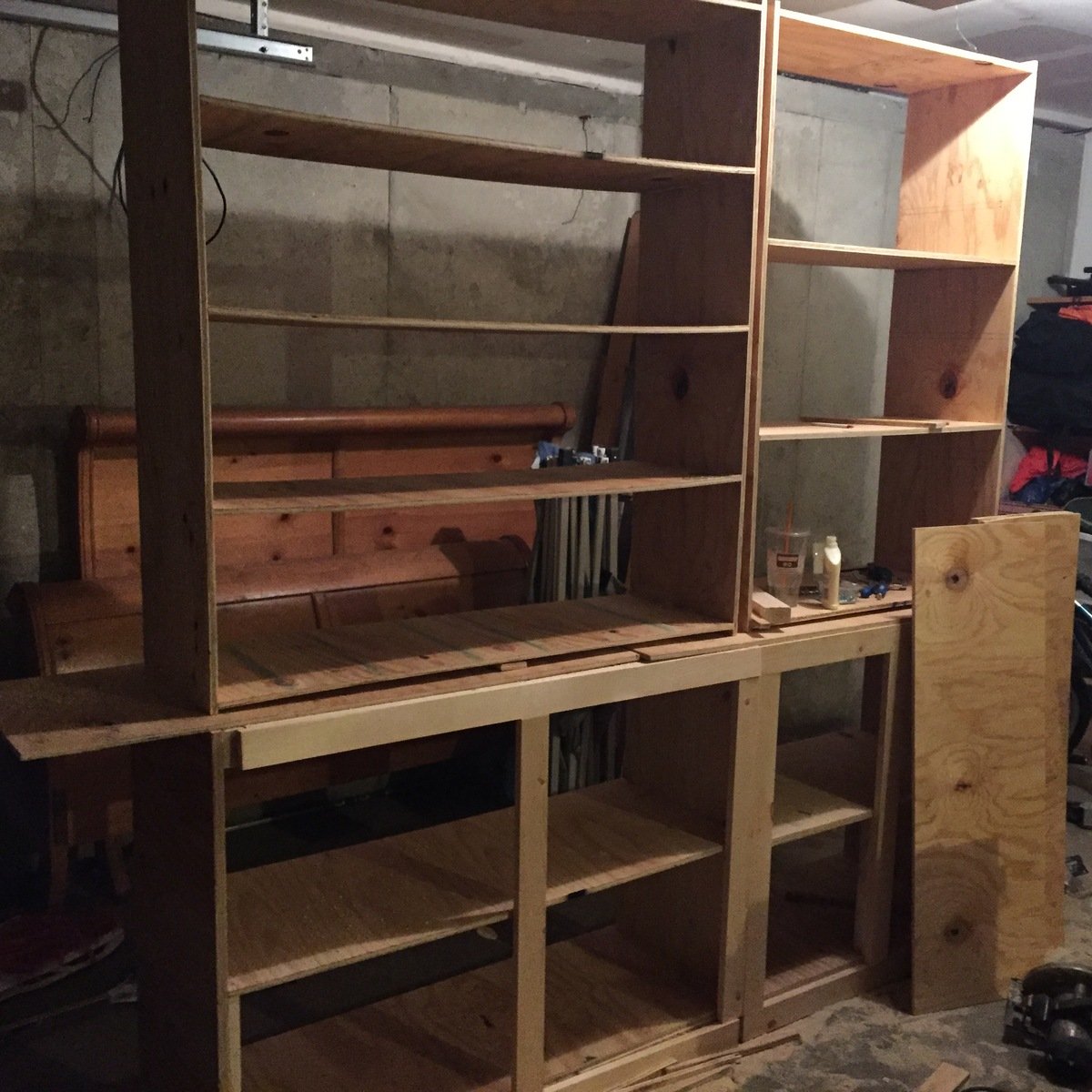
Patio tables
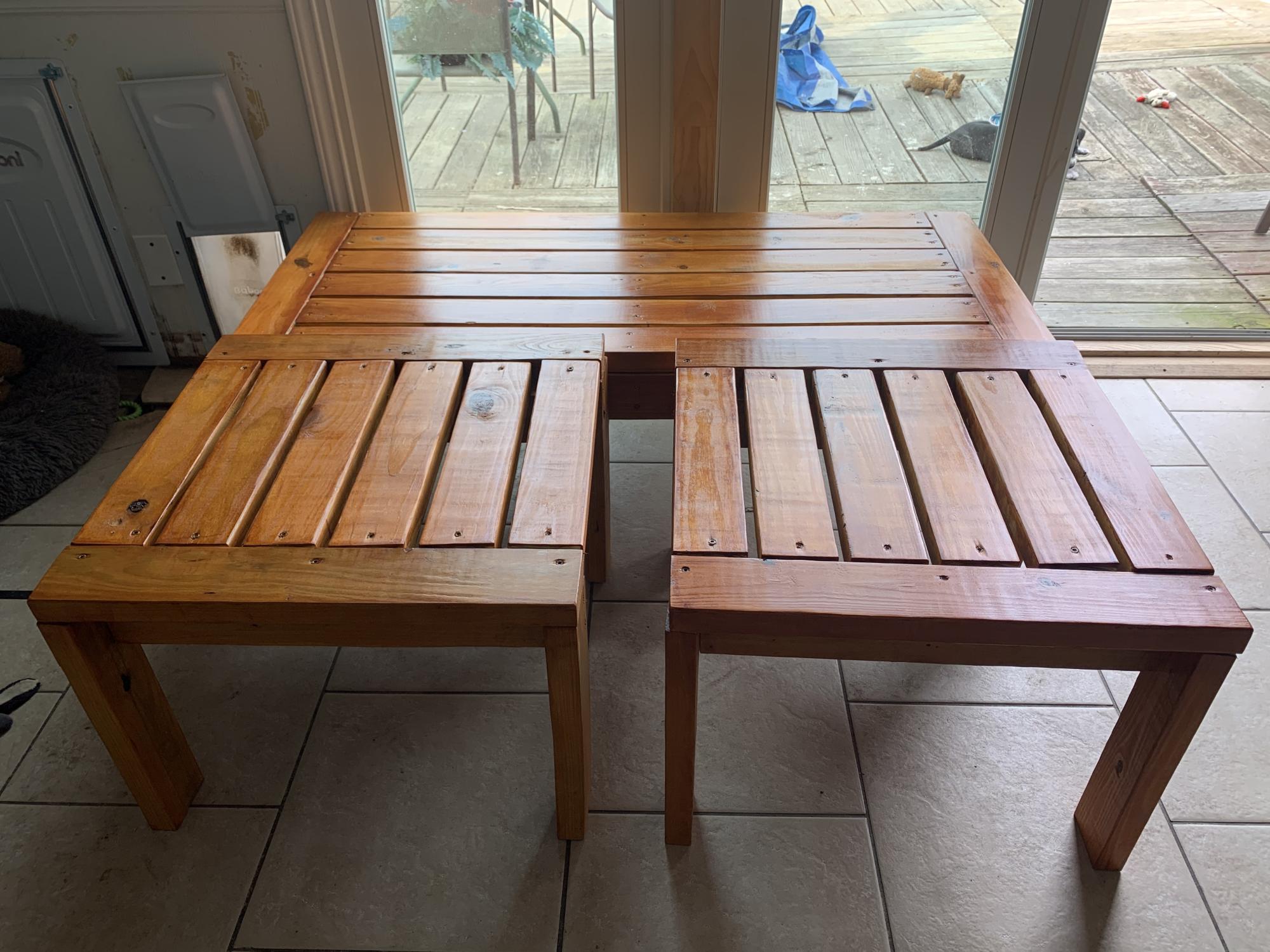
Fun and easy project. If I did it again I would definitely follow the directions to stain the wood first. My first Ana-White project. I’m hooked!
Comments
Fri, 03/03/2023 - 11:54
Great first project!
Way to go, can't wait to see what you build next! Thanks for sharing.
