Farmhouse King Bed - knotty alder and grey stain
This was my first building project! I had so much fun with it ... for a guy that can't even hang a photo on the wall! My dad helped and he had all the tools. I spent a few weekends with him so not only was a good father/son project we had something to show off at the end. I think I've caught the woodworking fever.
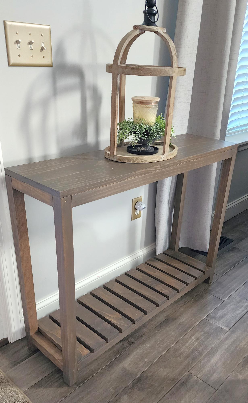
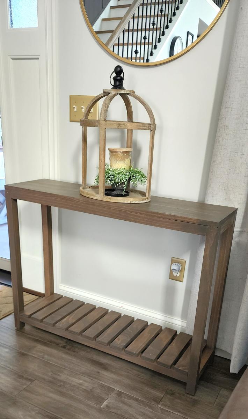
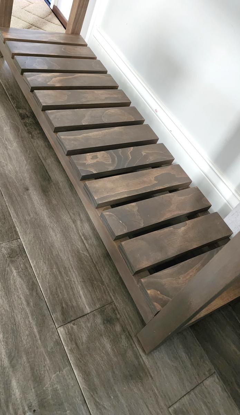

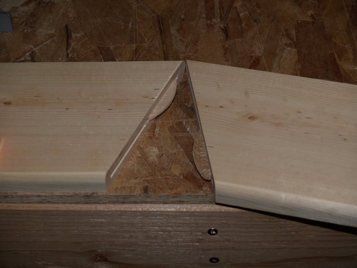
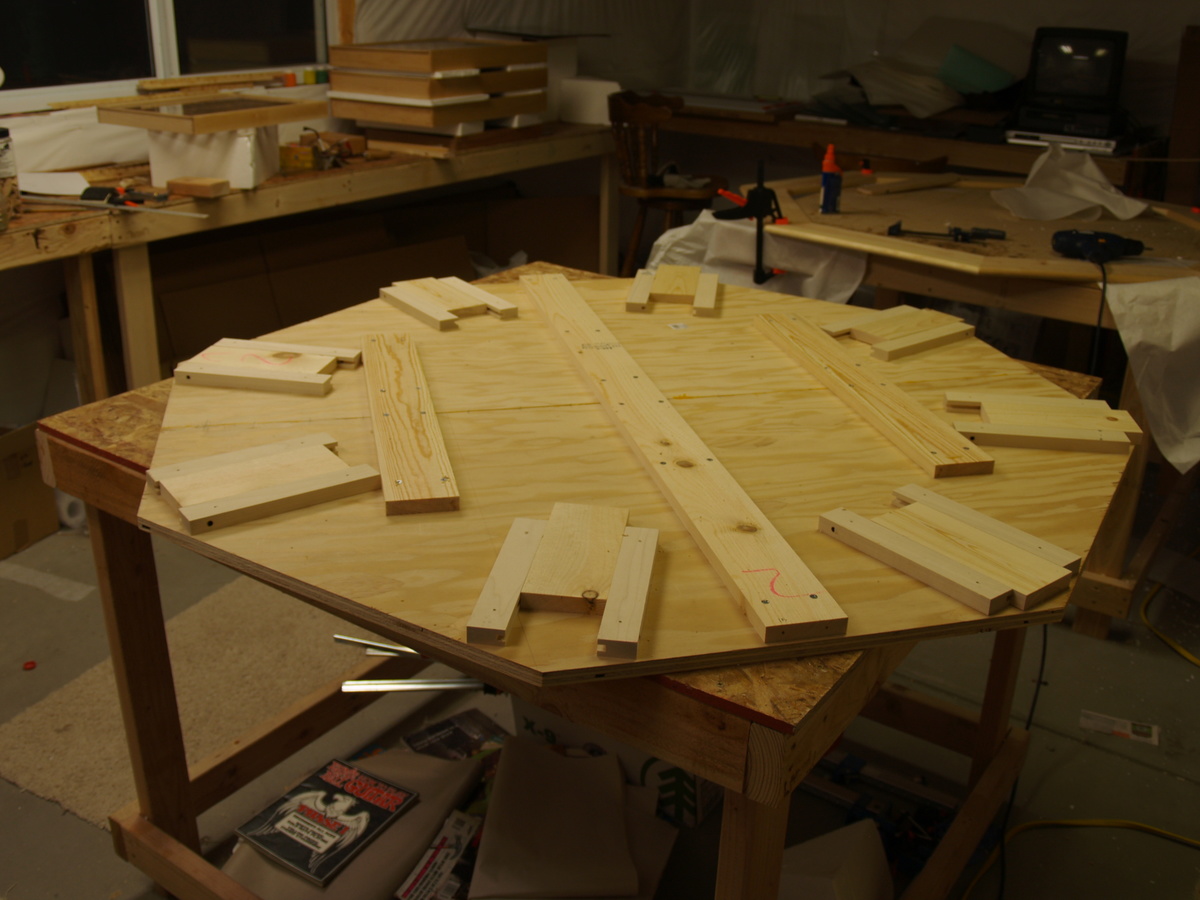
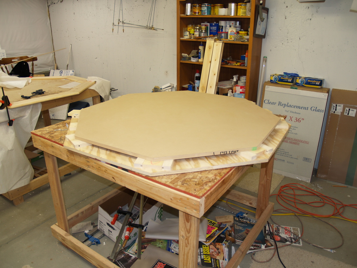
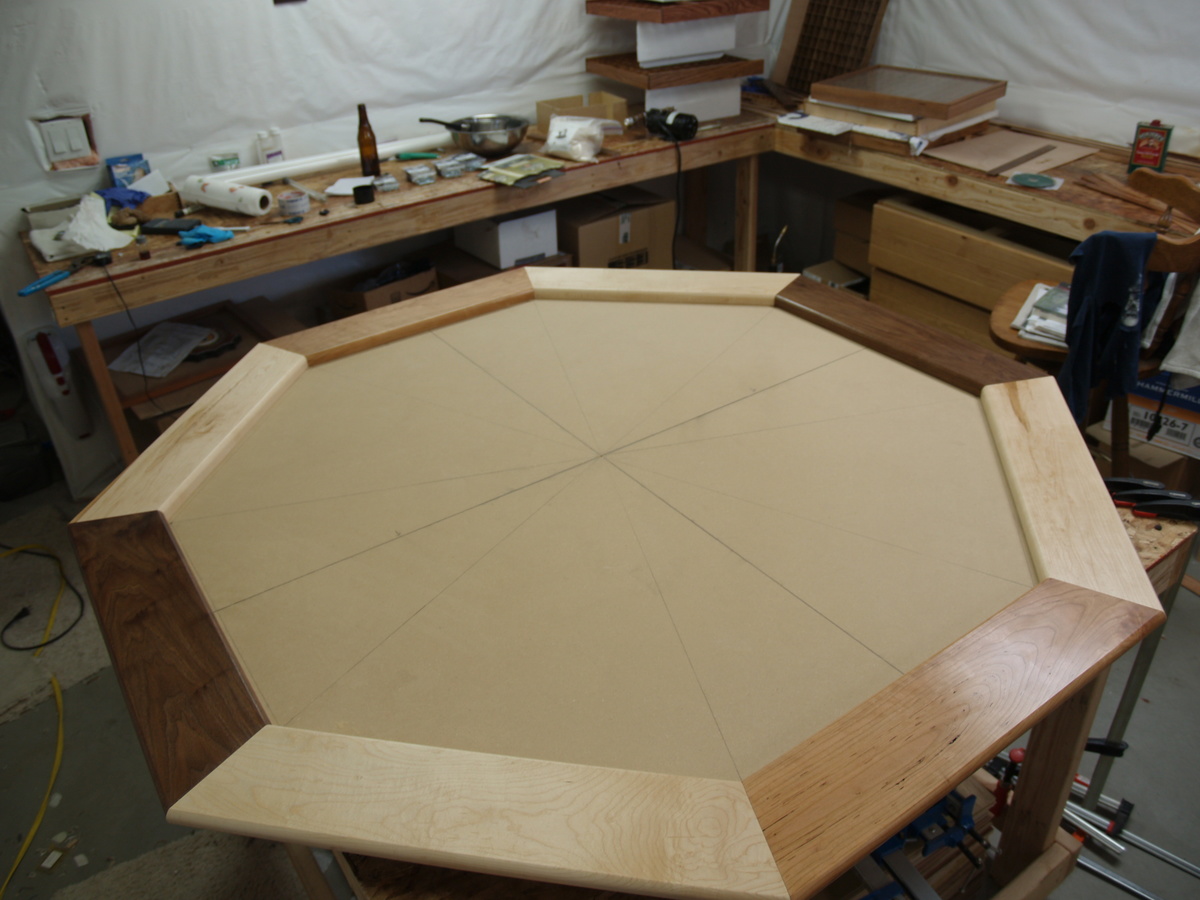
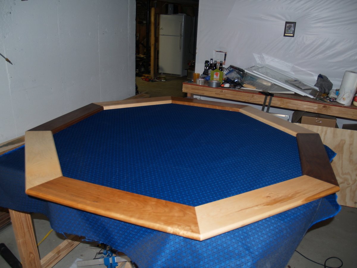
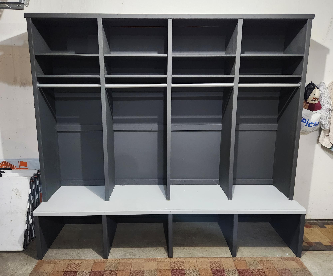
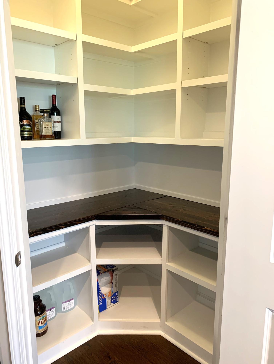
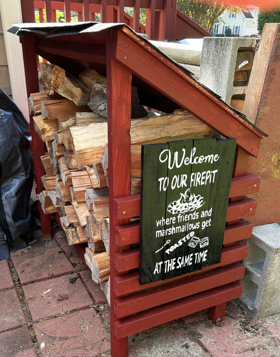
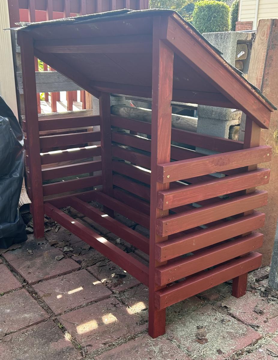
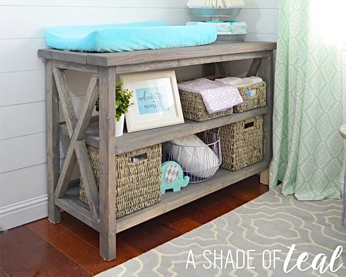
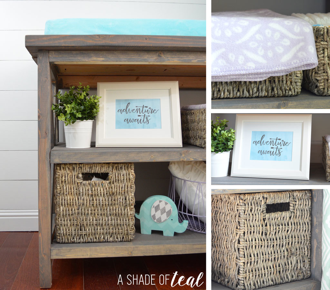
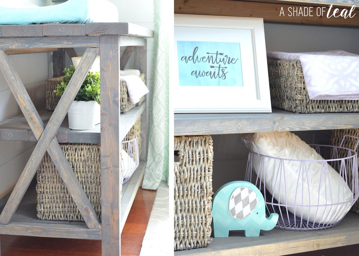
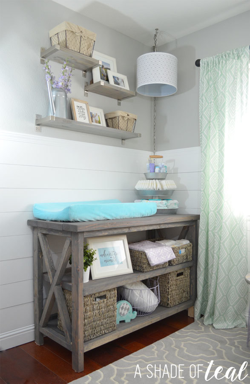
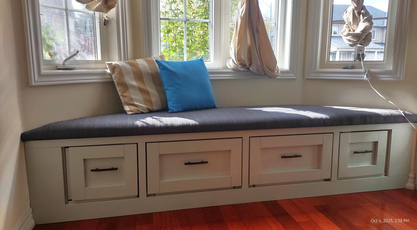
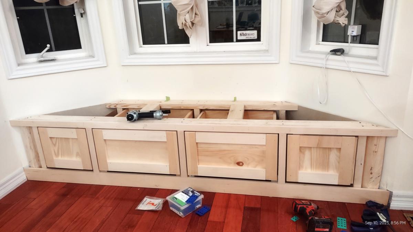
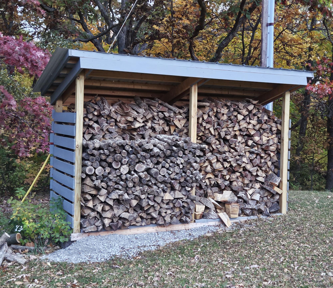
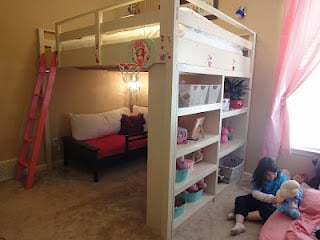
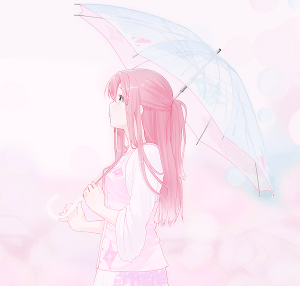
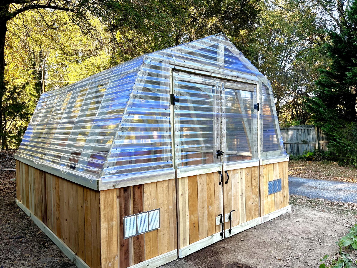
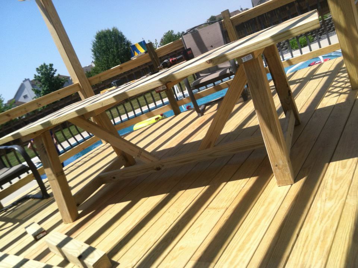
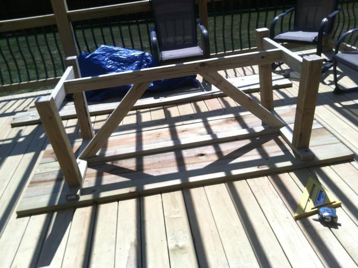
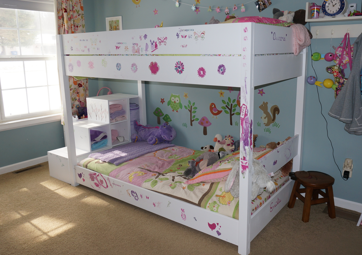
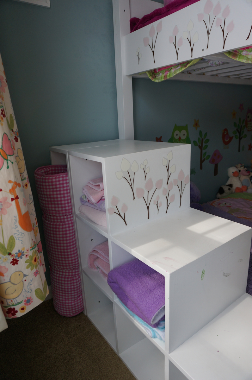
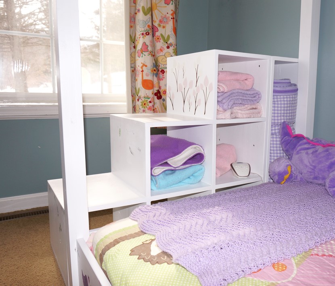
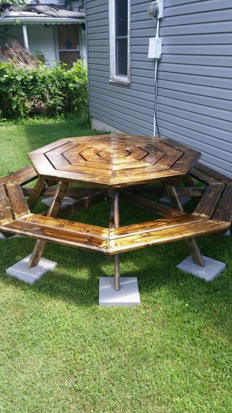
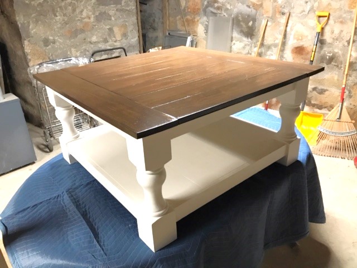
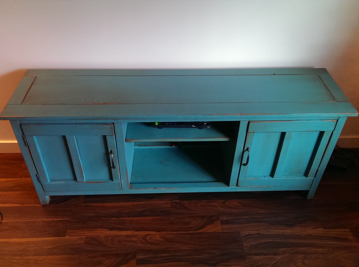
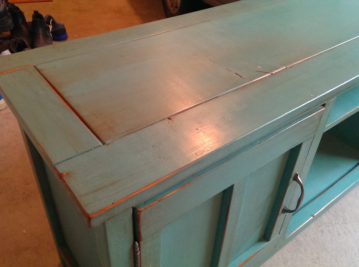
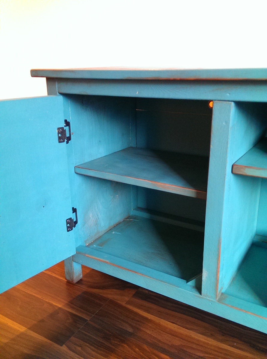
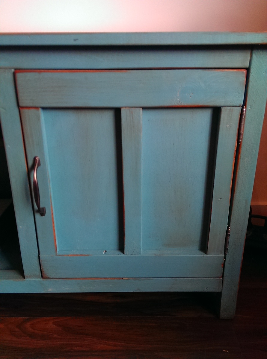
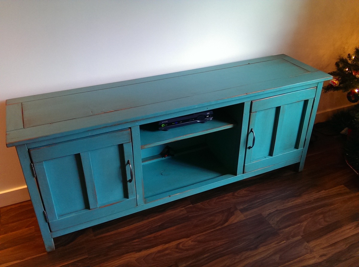
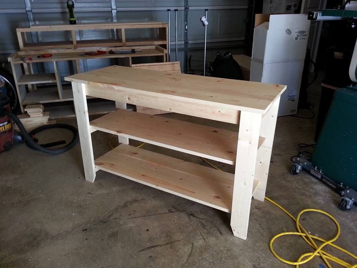
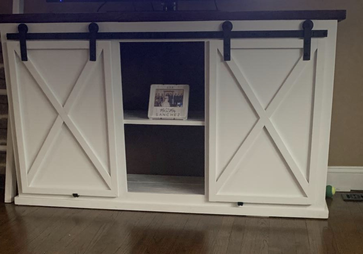
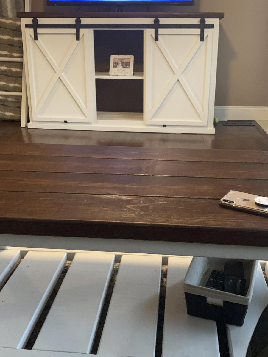
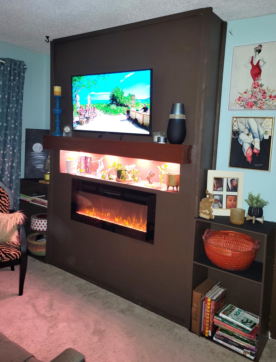
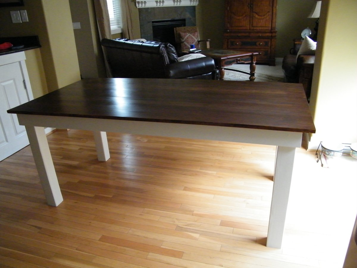
Comments
birdsandsoap
Sat, 12/21/2013 - 18:55
well done!
Your bed turned out beautiful. I love the finish, that grey stain ads so much character!
dentalba
Mon, 12/23/2013 - 12:10
Nicely Done
I really like the look of the stain. I would be interested to know what changes you made to the original to achieve this look. Also, where did you find the lumber? I can't find knotty alder around here.
locke1103
Thu, 10/23/2014 - 06:32
instructions
Is there a way to find the materials needed and specific instructions on how to make this bed? I LOVE IT!
winnsamuel
Tue, 11/25/2014 - 19:22
Instructions
Hello,
This is awesome, I've been looking to build a bed frame for my new apartment. Does anyone know where I can find the plans for this project.
Similar to the person above me, I am new to this and not quite sure what to do. If anyone can provide me with a little insight to this project I would really appreciate it!
Thanks!
Cestewart
Sun, 11/30/2014 - 20:41
Plans for the knotty alder farmhouse beds
I would love to see the plans for this bed. Please post them if you can! Thanks
Ana White Admin
Tue, 12/23/2014 - 09:23
Plan
Here is the plan http://ana-white.com/2009/10/farmhouse-bed-save-158100_7467.html
Ethans_Land_Rum
Thu, 02/26/2015 - 15:36
Love the bed! Where did you
Love the bed! Where did you get the lumber? Specially ordered or just regular pine from the store like Lowes or Home Depot?
Fxjor
Sun, 05/01/2016 - 19:17
New project
New project