I was inspired by the custom closets on this site and decided to have a go at it. My daughter is in high school, so I wanted something functional with a bit of teenage flair.
Of all the designs I researched, I loved Kristen's design (from Pink Toes & Power Tools here: http://ana-white.com/2012/02/closet-organizer) the most, but wanted to add a substantial shoe section and not lose any rod space in the process. I also needed one rod section to be longer than the other two to hang her dresses.
All in all a fun project where I used just about every tool I own:
Circular saw to rough out the plywood shelves and supports.
Table saw with a cross-cut sled (http://wnwoodworkingschool.com/5-cuts-to-a-perfect-cross-cut-sled/) to make the plywood pieces all perfectly square & an extra long rip fence.
Router (with jig) for the dovetail joints, detailing on the drawer fronts and rounding the leading edges of the shelves.
Power drill for mounting the drawers, drawer fronts and handles
Compound Miter saw for the various face framing pieces and the shoe moulding
Pipe cuter to cut the rods (also made a jig to both hold the rods in place while I mounted the supports and set it at the correct height and distance from the wall--used a planer in making this)
Orbital sander
Brad nailer during assembly (also made a jig here to set the plywood pieces on during the tower assembly to keep the back square while I used 90 deg clamps on the fronts).
Airless paint sprayer (I have learned that my wife does not like brush marks!)
Washers for spacing the drawer fronts (found this trick online and it works like a charm!)
Lots of clamps!!!
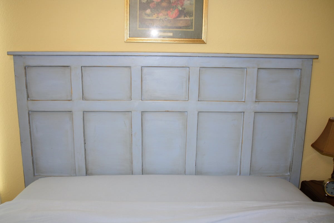
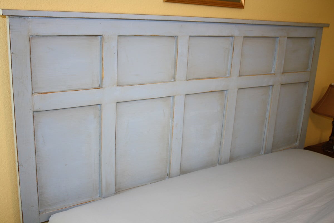
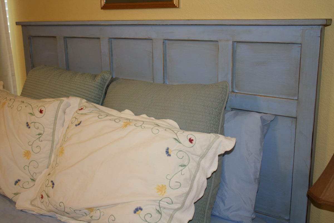
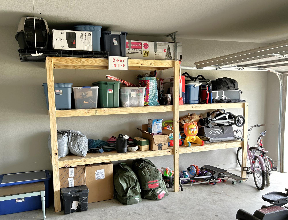
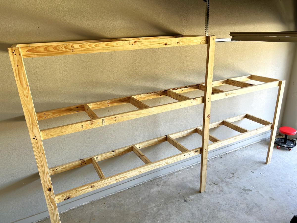
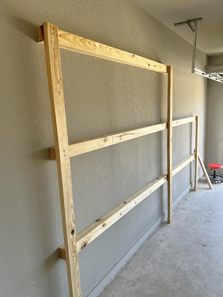
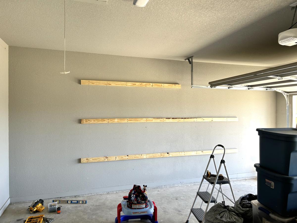
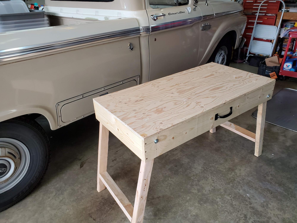
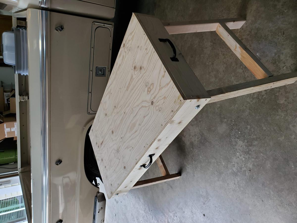
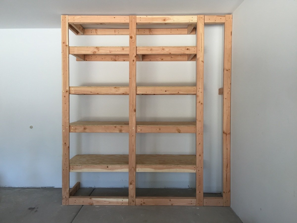
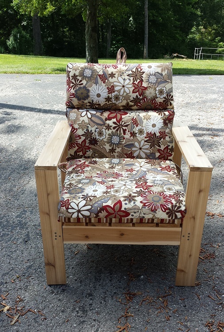
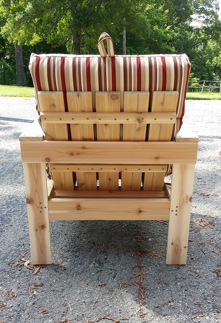
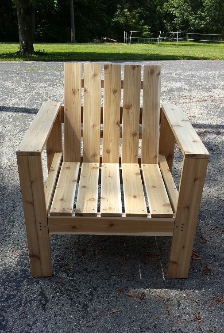
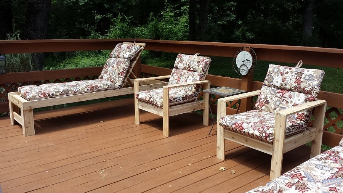
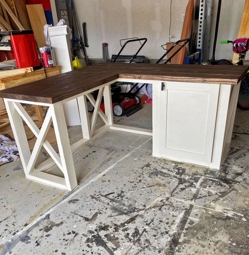
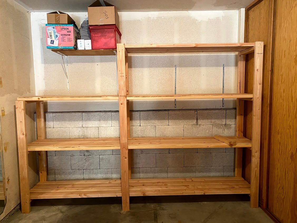
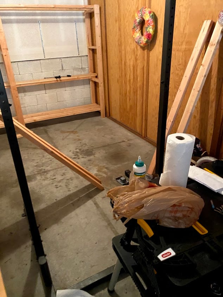
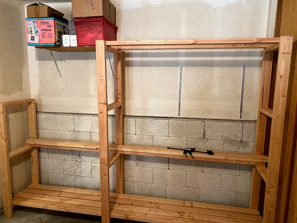
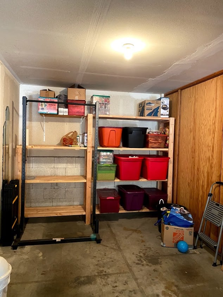
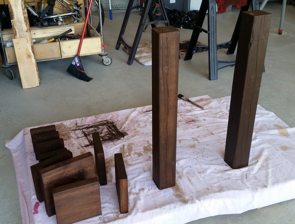
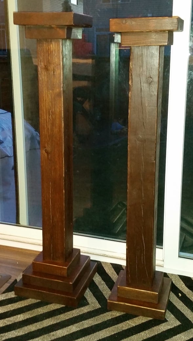

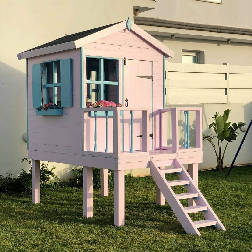
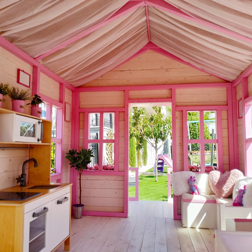
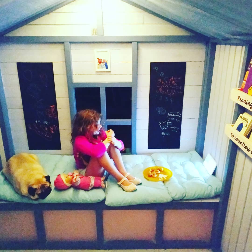
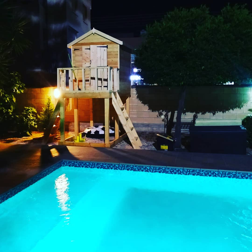
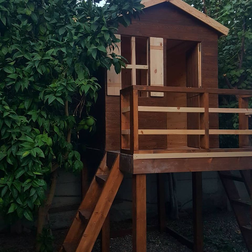
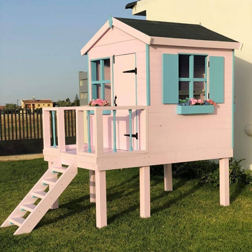
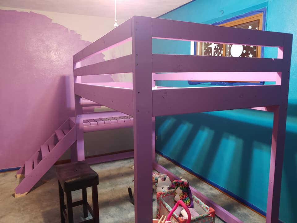
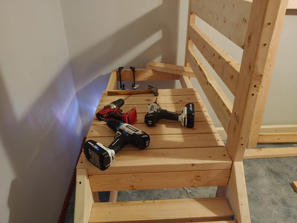
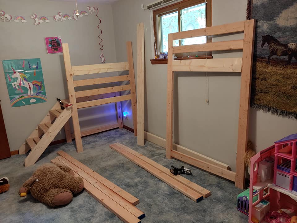
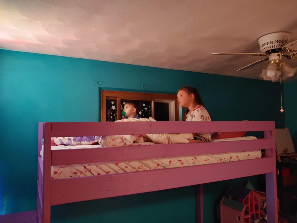
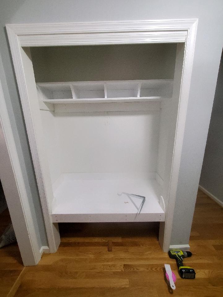
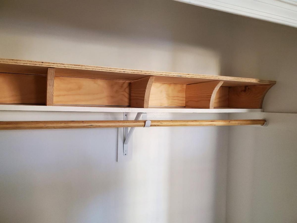
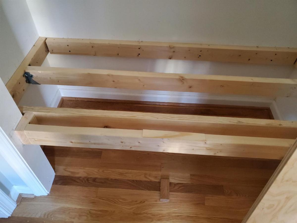
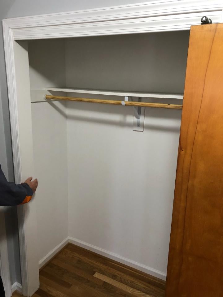
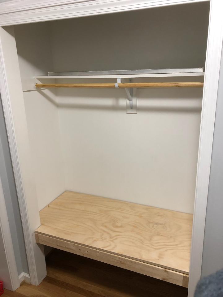
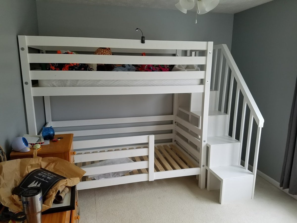
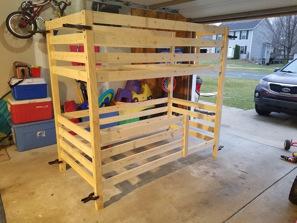
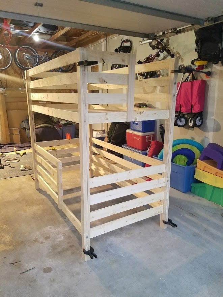
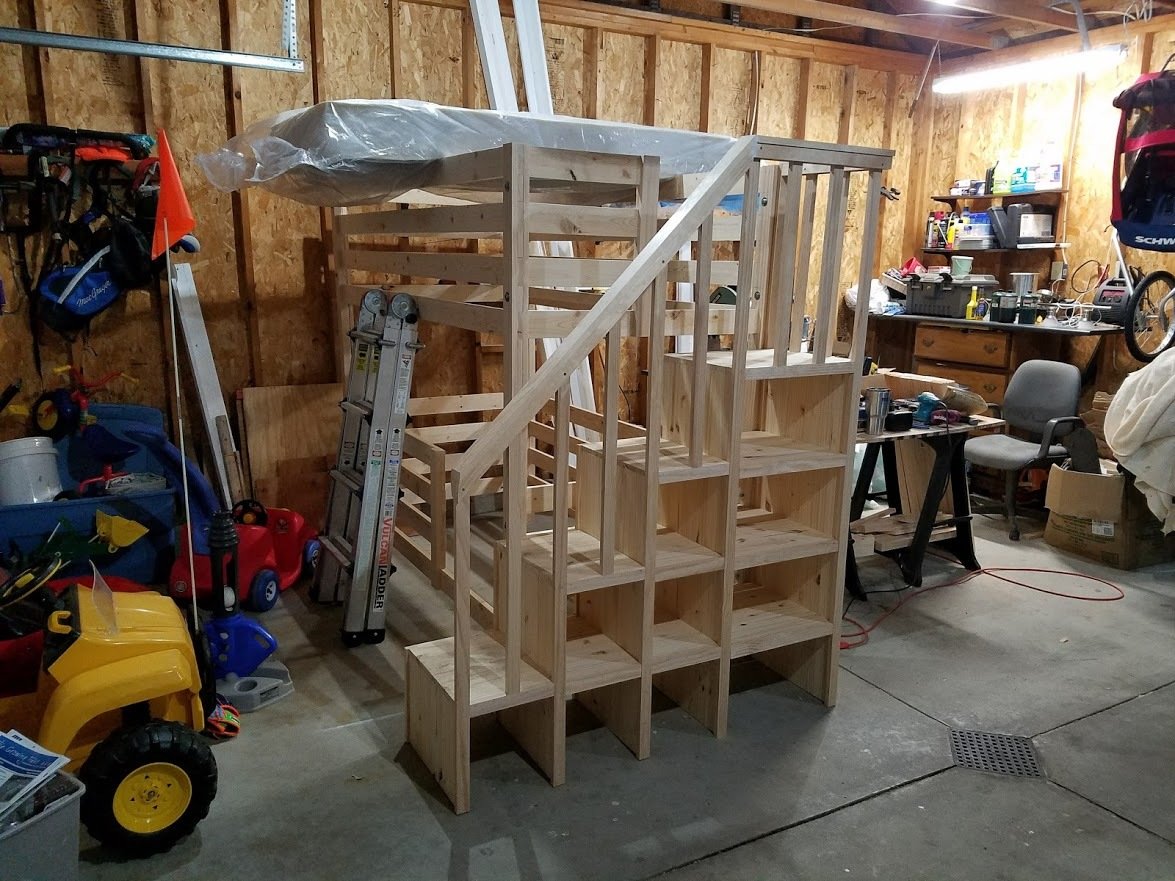
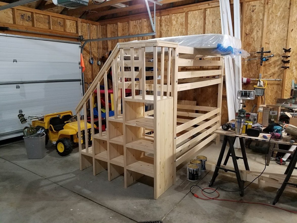
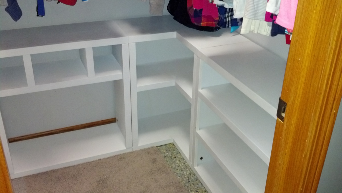

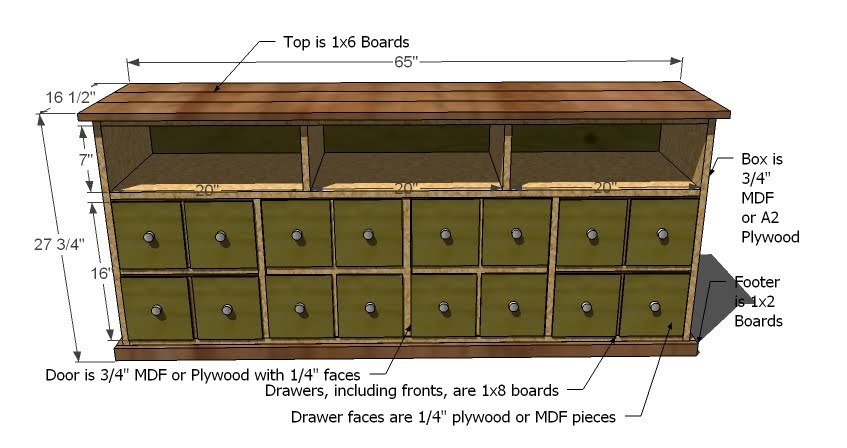
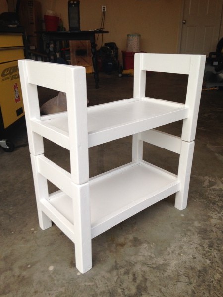
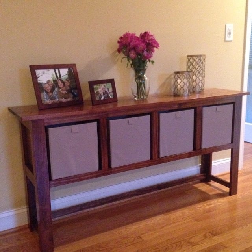
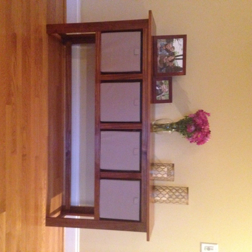
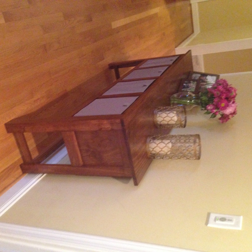

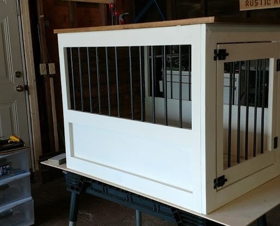
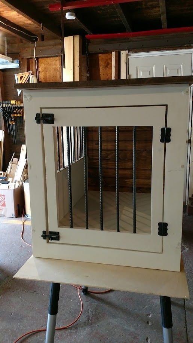
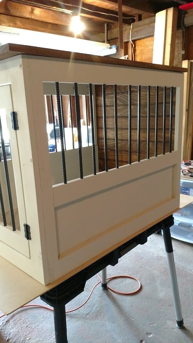
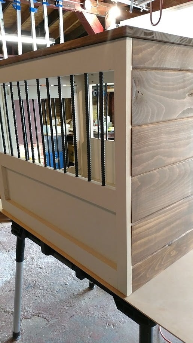
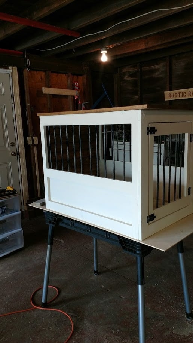
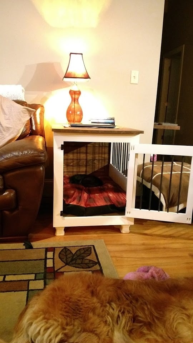






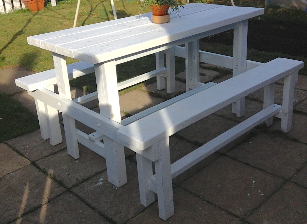
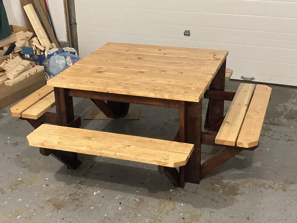
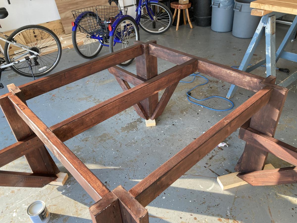
Comments
anjohnson6
Wed, 02/16/2022 - 06:21
Are the plans for this…
Are the plans for this headboard avaiable?