Pocket hole top, 6" lag bolt frame
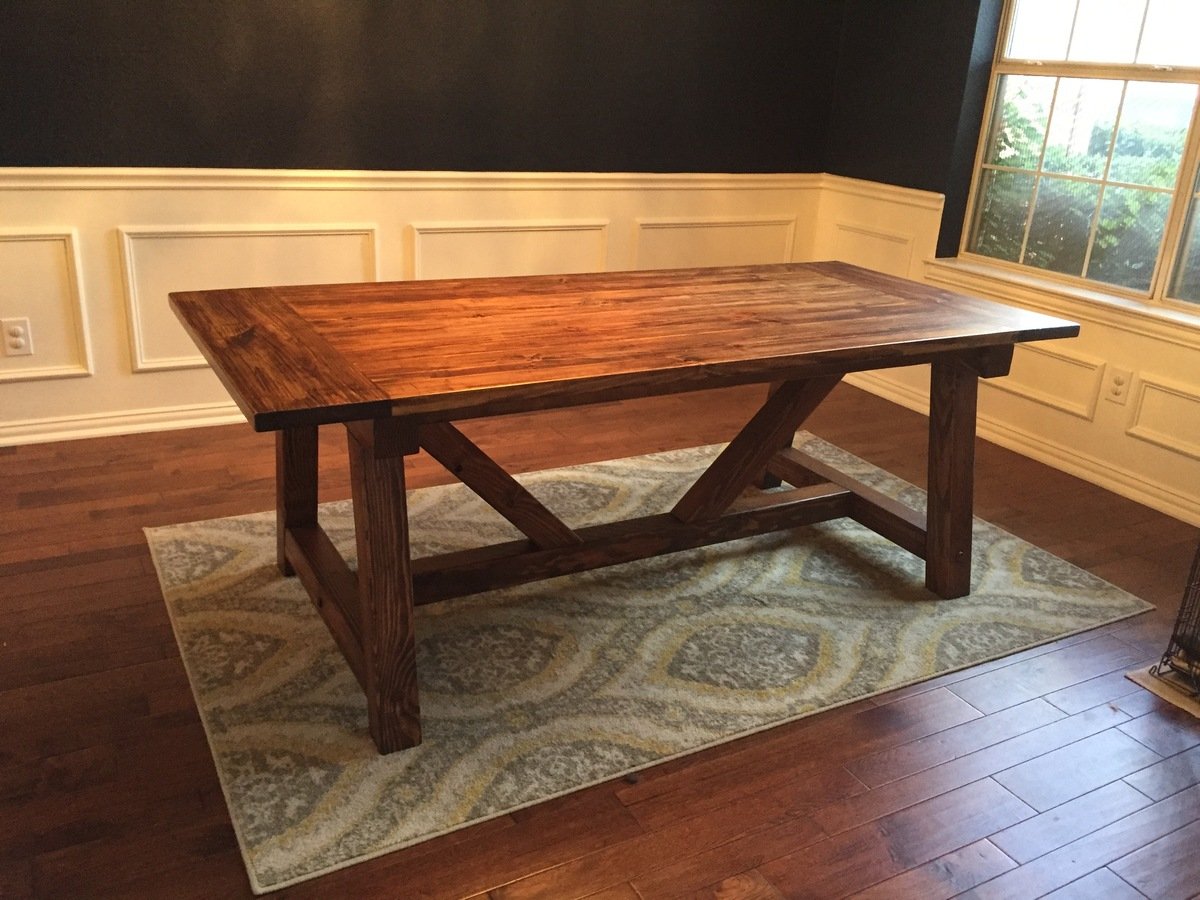
Slightly lengthened from the plan, used 6" exposed lag bolts for a sturdier frame, covered the bolts on the sides with a dowel cap over the bolt to mimic a dowel construction.

Slightly lengthened from the plan, used 6" exposed lag bolts for a sturdier frame, covered the bolts on the sides with a dowel cap over the bolt to mimic a dowel construction.
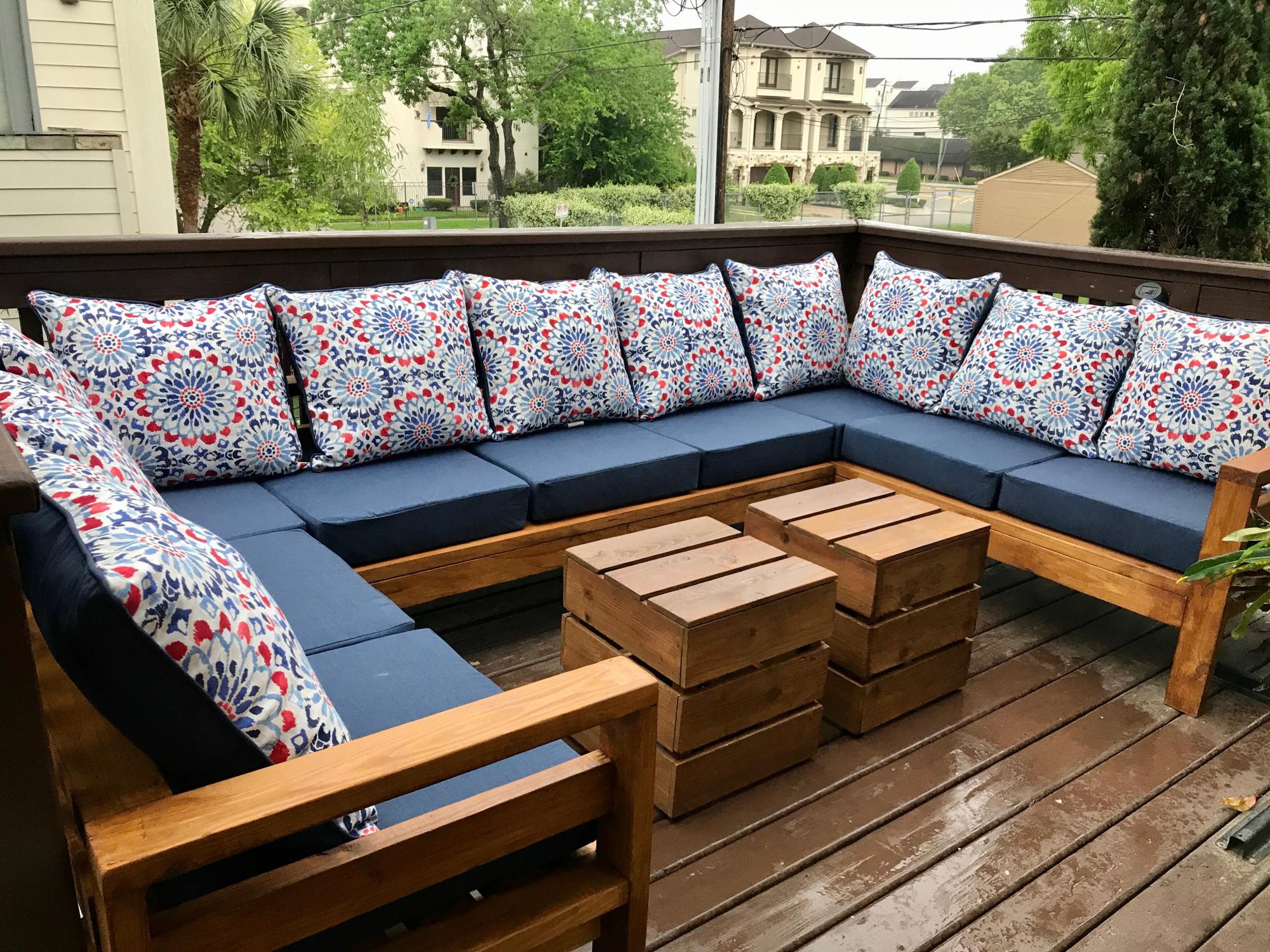
Great Plan! Loved how easy it was to build and how little the cost was.
Tue, 07/28/2020 - 09:52
Did you use decking screws or pocket holes for the visible portion of the couch?
Sun, 08/01/2021 - 18:40
Looks amazing! What method did you use (pocket holes, dowels, deck screws, etc) to join the visible portions like the arms?
I saw the plans for this and I had to have it. It was the first project that my husband and I completed together. I think we did a pretty good job. It just needs handles and it will be complete. If we can do this in the hot Texas heat then anyone can do it. I'm proud of us!
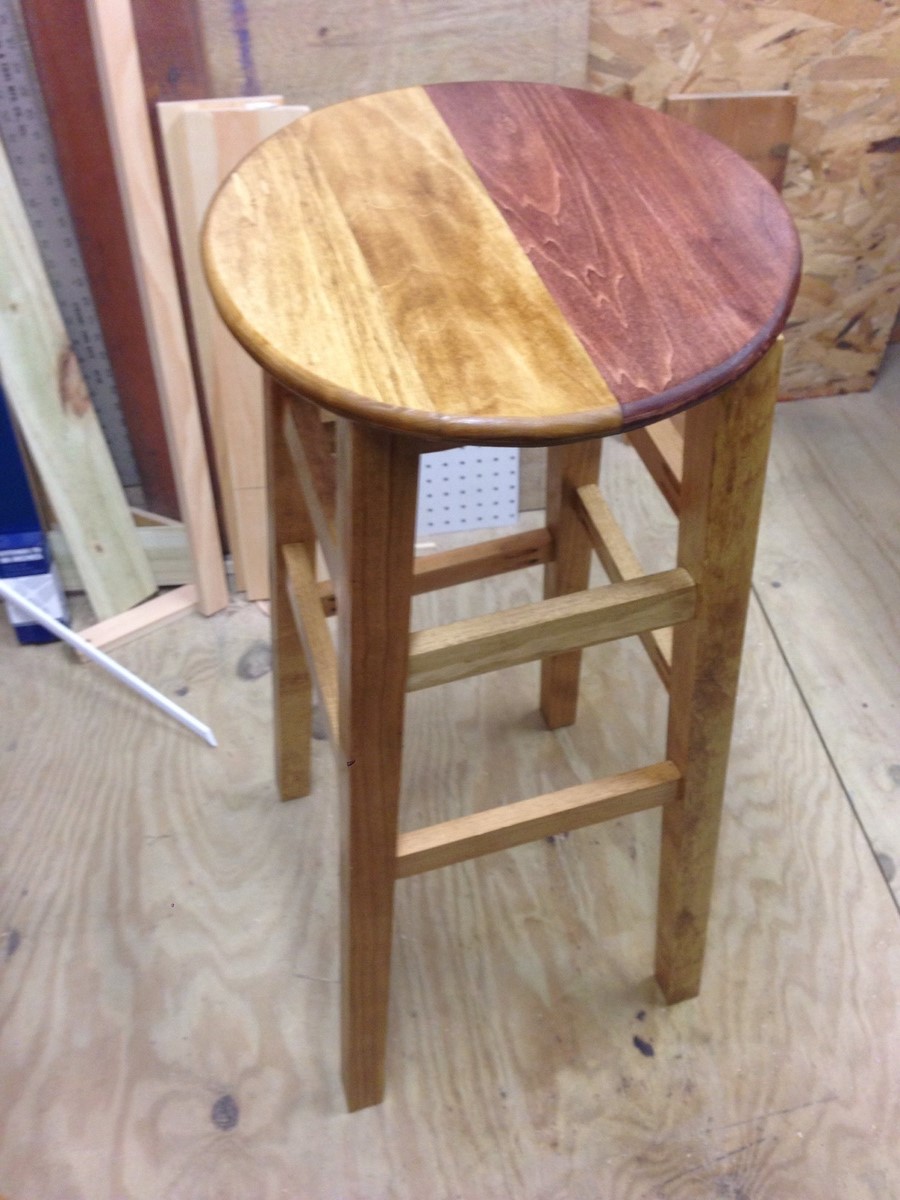
I modified the height to 36 to work with my workbench height. I also used 1x4 poplar in four pieces for the seat. I stained half golden oak and half cherry. I made the seat 14 inches around. I had trouble getting the pocket hole bit into the last leg of the stool once the full box shape was assembled. The top smallest pieces I had to tighten by hand. Also the seat even when larger than 12 inches shows some of the base 2by2. Otherwise it looks great. My height is what I needed and the stain and clear coat are perfect. I will be looking for more projects on this site.
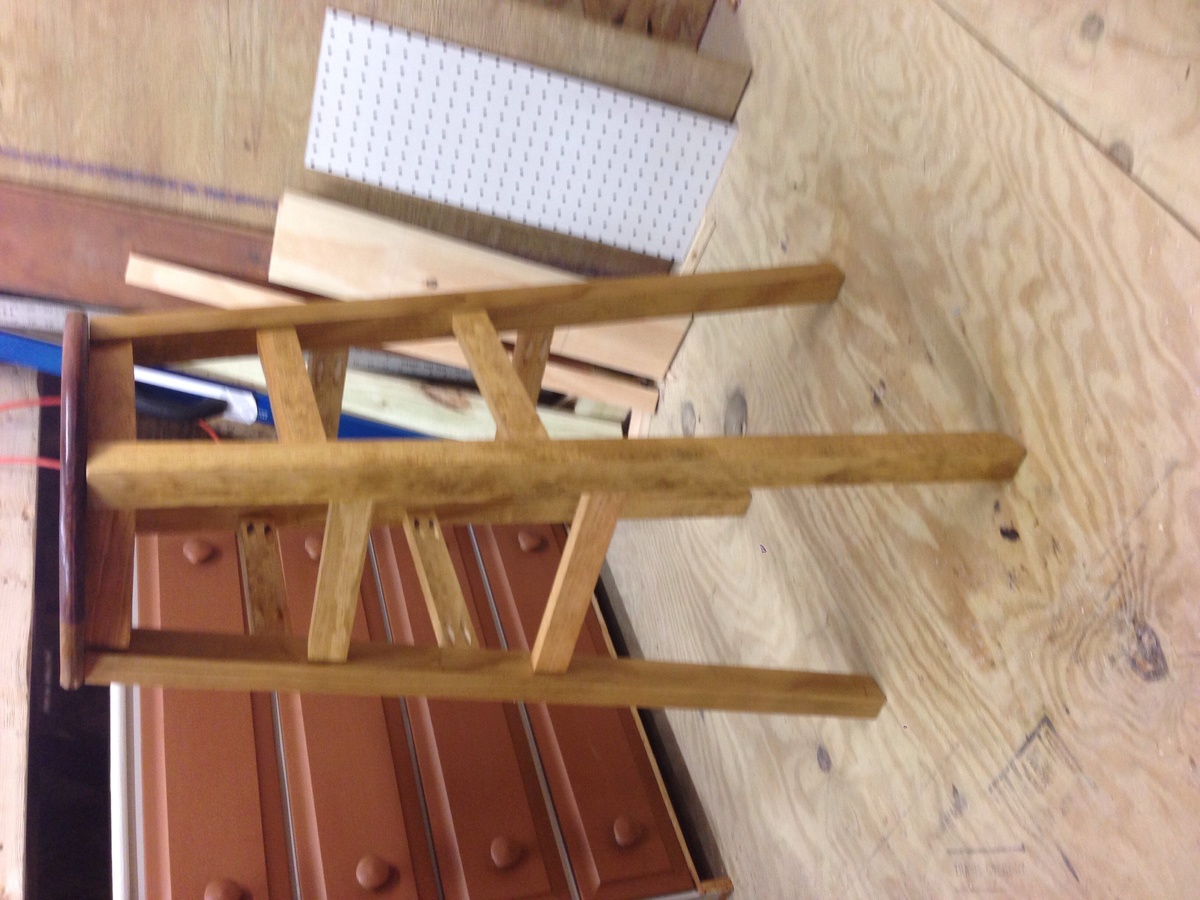
My gal loved the way this bookshelf turned out. It was my first time building it and if/when I'm commissioned to build another one, I'll likely use wainscotting for the back instead of knotty pine which is 3/4" thick. just made the back a little bulky for my taste. I also would've taken the time to put the pocket holes where the shelves were going to be so I didn't have the different tint of stain on the plugs. Would've been an easy thing to do, but I wasn't thinking ahead at that moment, I guess.
Great plan, Ana. Thanks for the resource!
I built this from the Ana White Console X Table plans and specs. I originally had planned on a rustic style like on your blog, but once my wife saw it she liked it and decided she had the right spot for it providing I painted it.
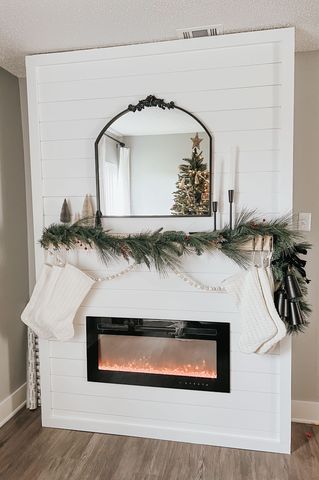
"I still can’t believe my mom and I built this beautiful fireplace.” - Megan Shaffer on Instagram
This one I can’t take complete credit for, the base shelving unit was left behind in our basement & was just beyond belief disgusting. I cleaned it up stripped it apart, stained it & put new hardware on it. The house is older & whoever “modernized” just didn’t do a spectacular job & place the cupboards in an odd way instead of utilizing the space properly. Anyway as I’ve mentioned in other projects, this is another odd corner, actually it’s not so odd because it’s supposed to be where the the fridge goes according to our landlord but it’s sized for a really small fridge & our big monster double door twice the size of this cubby, it is now in the mudroom which isn’t too inconvenient because it’s right off the kitchen & because we shut the vents in there to keep the heating cost lower in the winter the fridge doesn’t have to work too hard to keep cold. Anyway I wanted to utilize this space & found that the shelf fit perfect next to the garbage can that was there so I just made a top to fit the space & then we now have a microwave stand/coffee prep area.
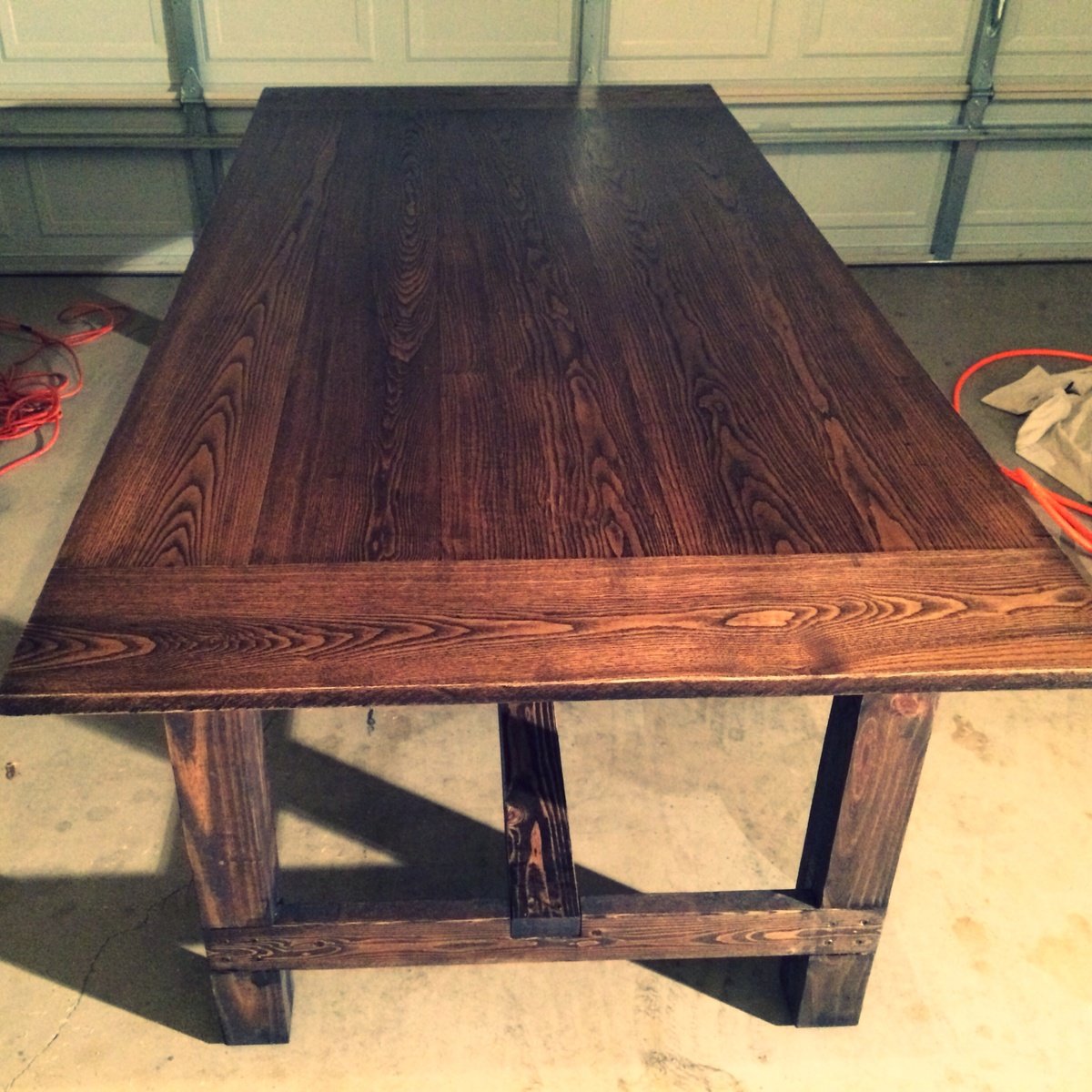
My first DIY project. I went a little different and built the table top out of sassafras lumber that I bought from a local sawyer. The plans were foolproof. The only tricky part about this project is the finish. I stained the table with Minwax Dark walnut and 4 coats of polyurethane (2 parts poly to 1 part mineral spirits) to get the finish I wanted. Of course I spent the most time sanding this table. It turned out wonderfully and my wife is one happy camper!
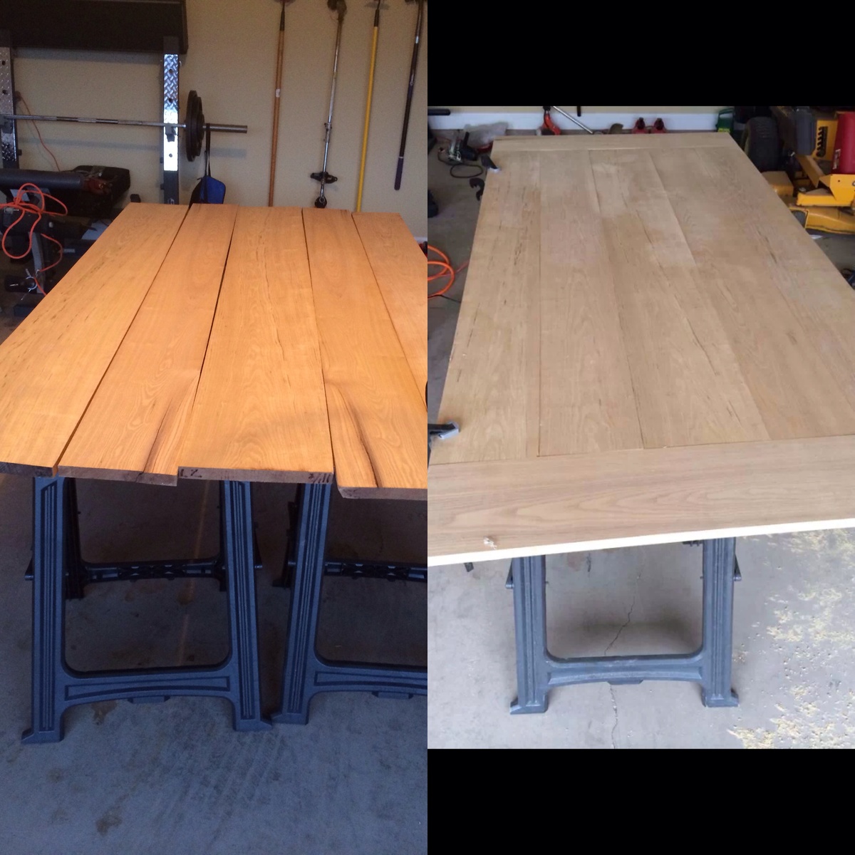
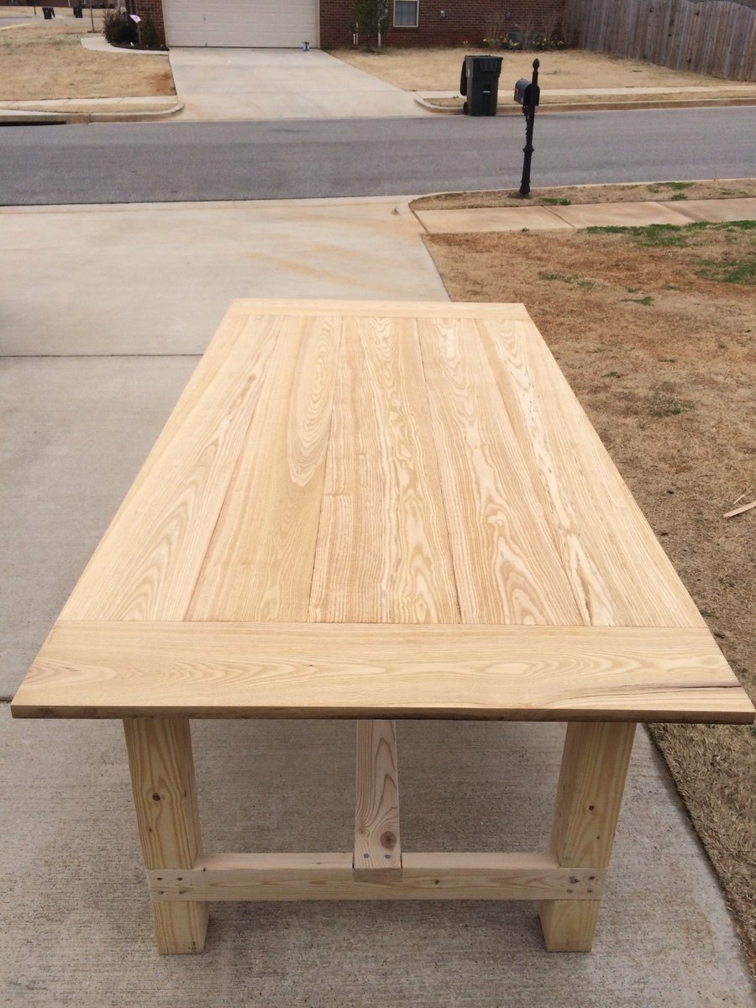
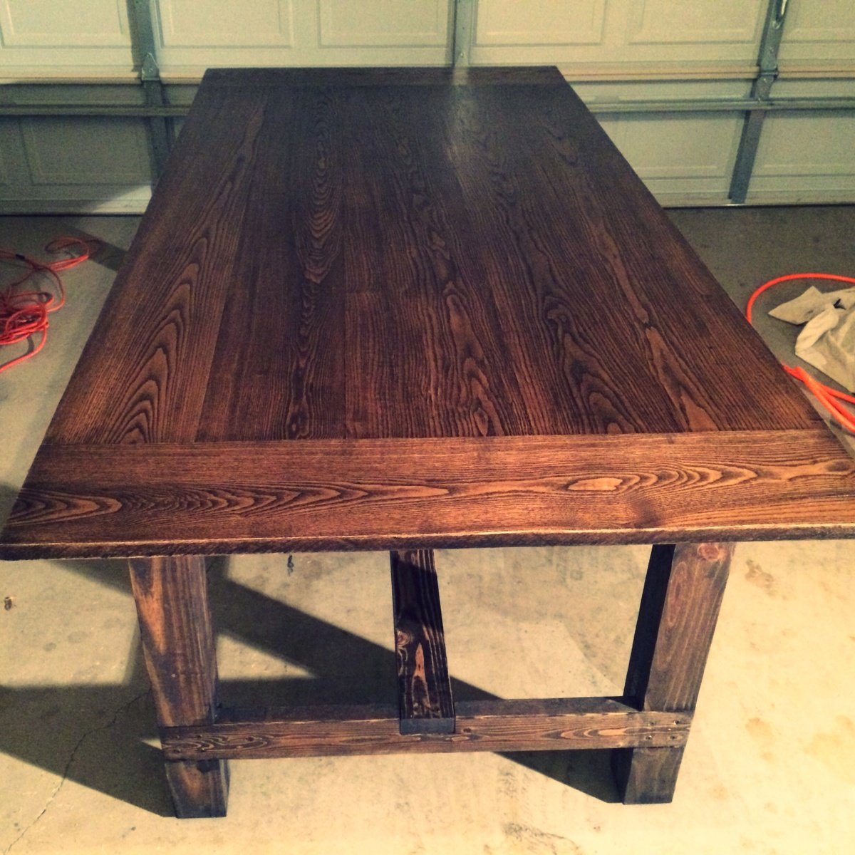
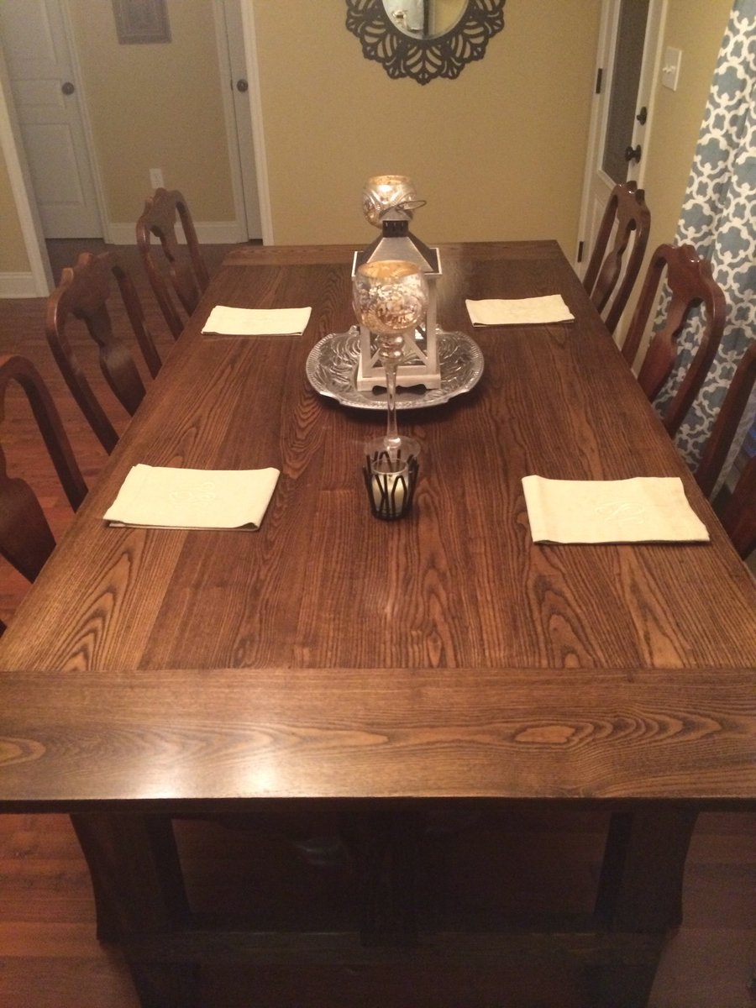
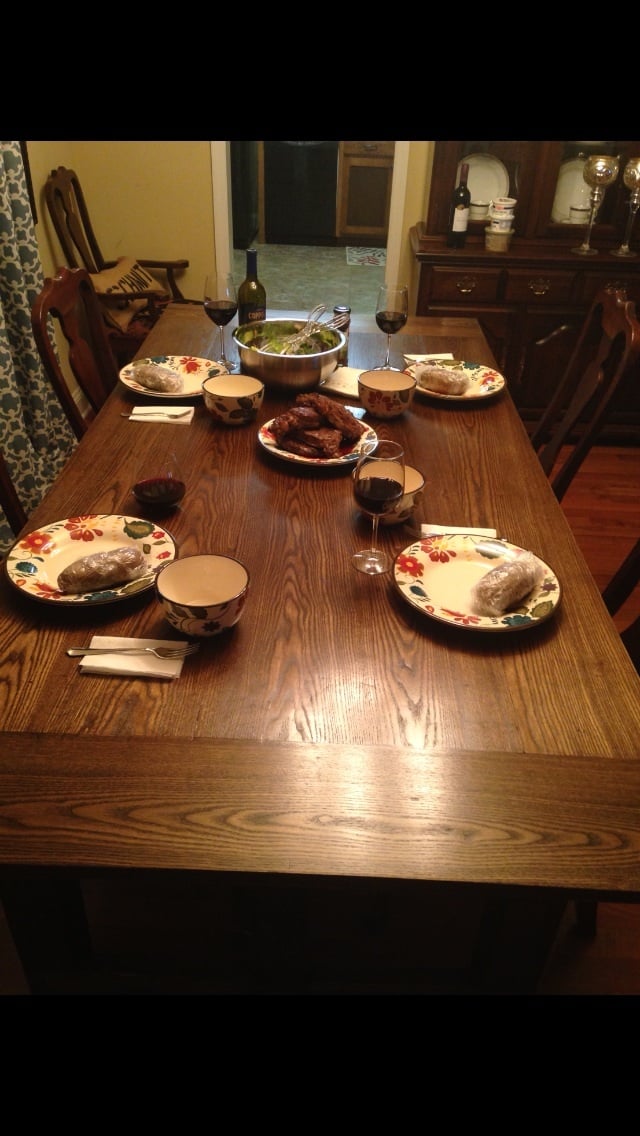
Fri, 04/04/2014 - 10:14
Your tabletop is impressive ... i like how you show a before and after, that shows how much work it takes to get that thing flat and seamless.
In reply to Your tabletop is impressive by bclute
Sat, 04/05/2014 - 21:13
Haha you hit the nail on the head! It was a TON of work getting the boards squared! I bought the sassafras boards and none of the sides were square so I ended up having to take a true and straight edge of a piece of plywood and tack it to the underside of the sassafras boards (overlapping about an inch) and run the plywood down the fence of a table saw thus giving me a straight edge to work with on the sassafras! I also spent hours (literally) researching and youtubing different techniques on finishing. I'll have to say that the woodworking bug has bit me and I will be starting a coffee table project before too long! Thank you for your compliments!
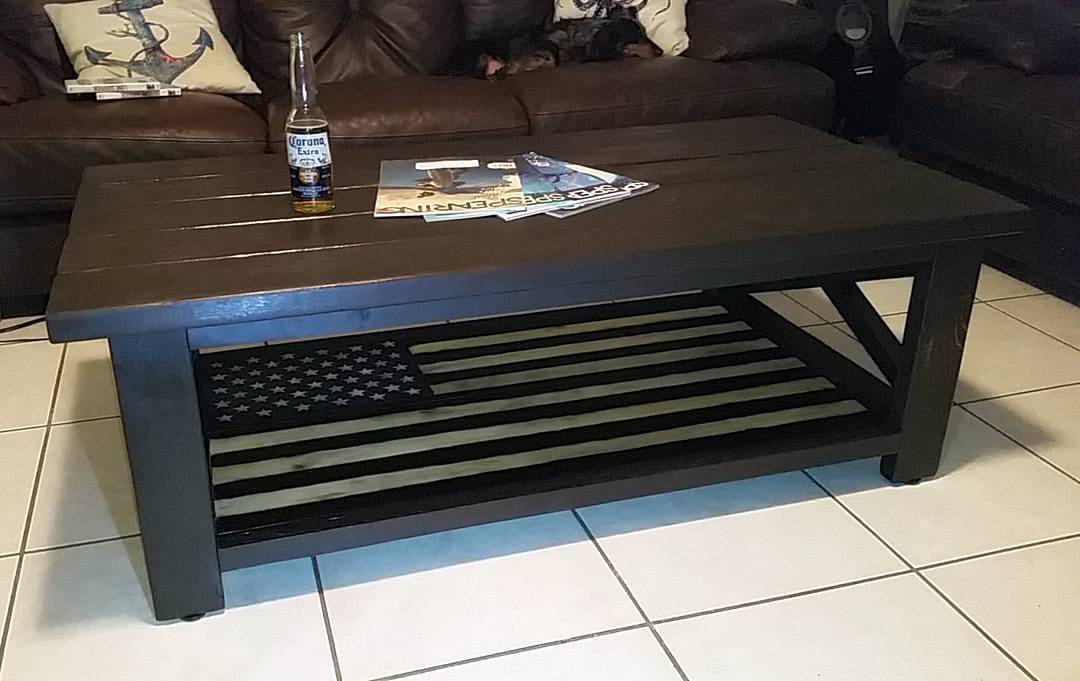
Loved the design of the coffee table and needed something in my living room to make it feel a little less empty. As I was building the table I realized that the bottom shelf was roughly the size of a flag that I've built in the past and decided to add one to it to bring a little patriotism to my living room. I used a torch to burn the flag onto the wood. Love the way it turned out!
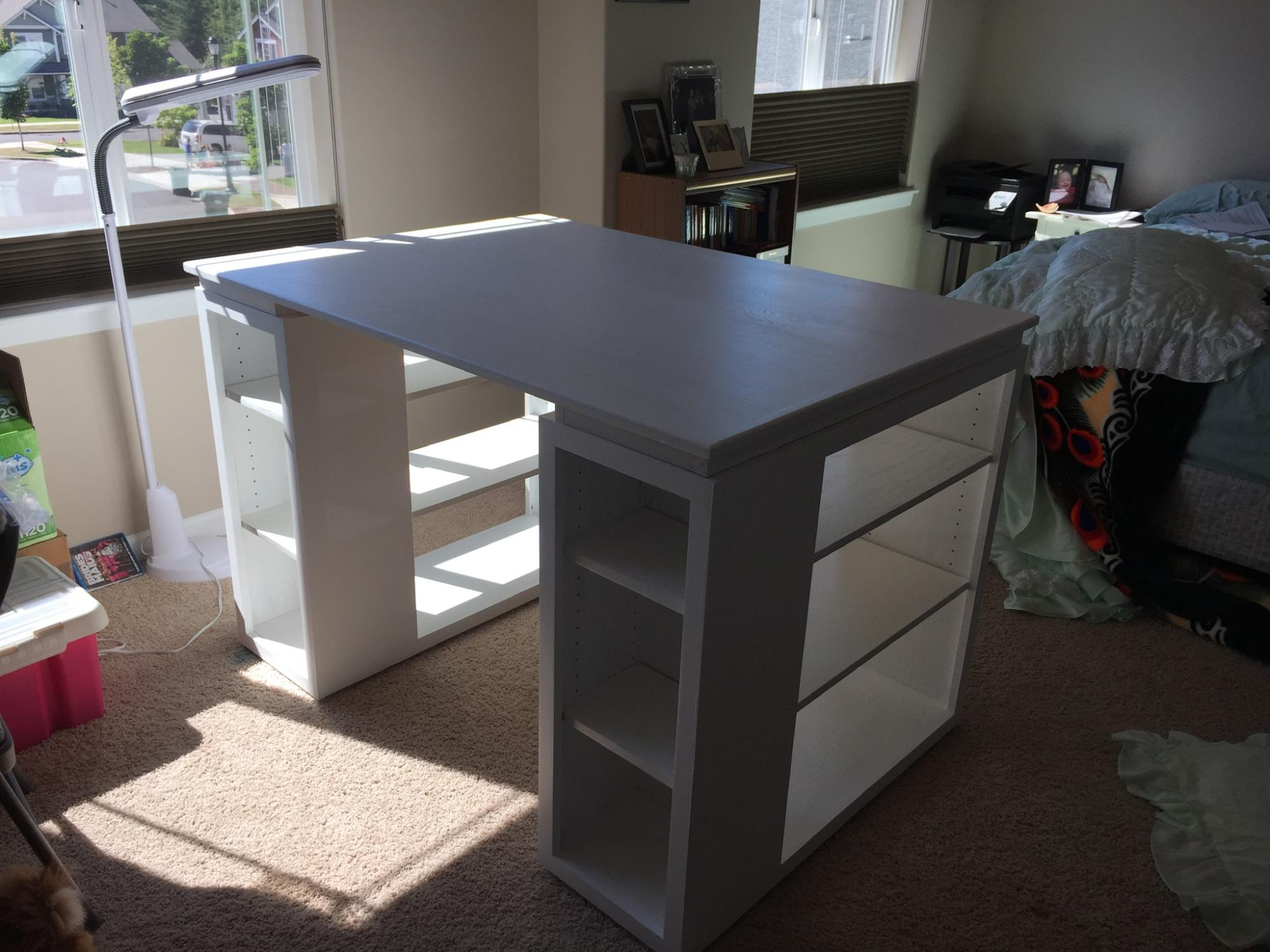
I actually built this back in 2015 and just never got around to posting about it. I guess I was just so excited to get it done and set up for my wife I forgot. Anyhow, I did it all with a worm drive saw and a piece of plywood set on saw horses...would’ve have been so much fun aside with a table saw (still haven’t convinced the vamps that I need one of those 😏)

Farmhouse side table by Home with Jules

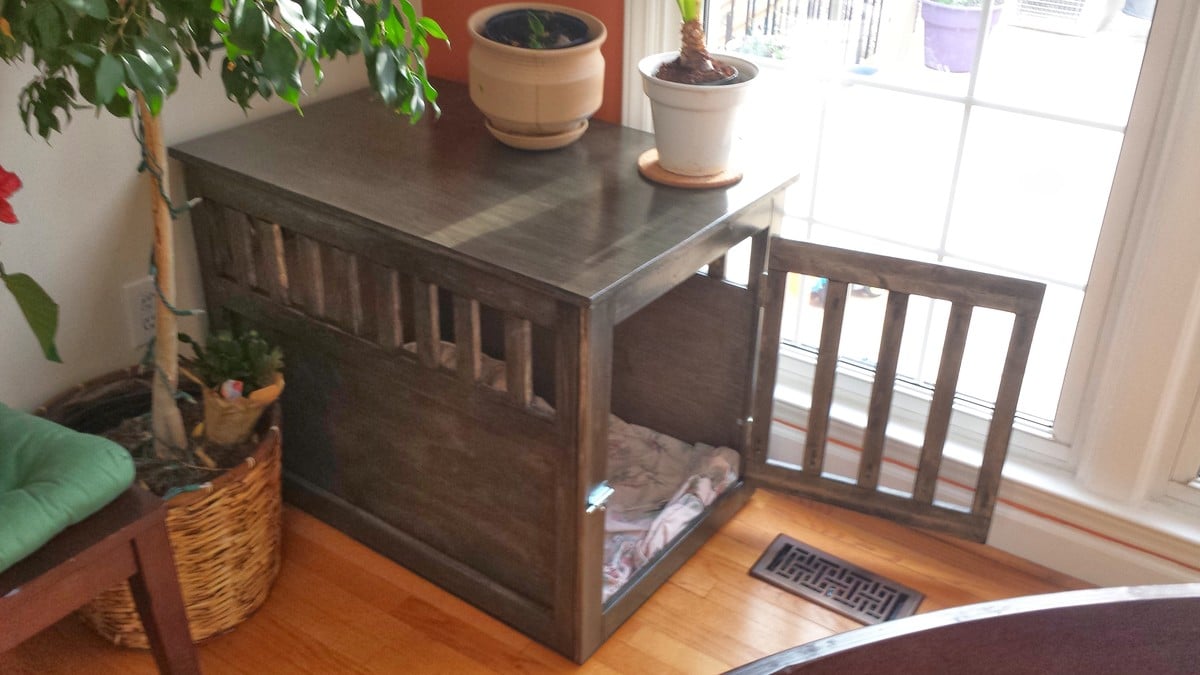
That was fun. Got a new dog, built her this for double duty. A crate and a table. The finishing was the lengthy part, by a LONG shot. Can't wait to start a new plan.
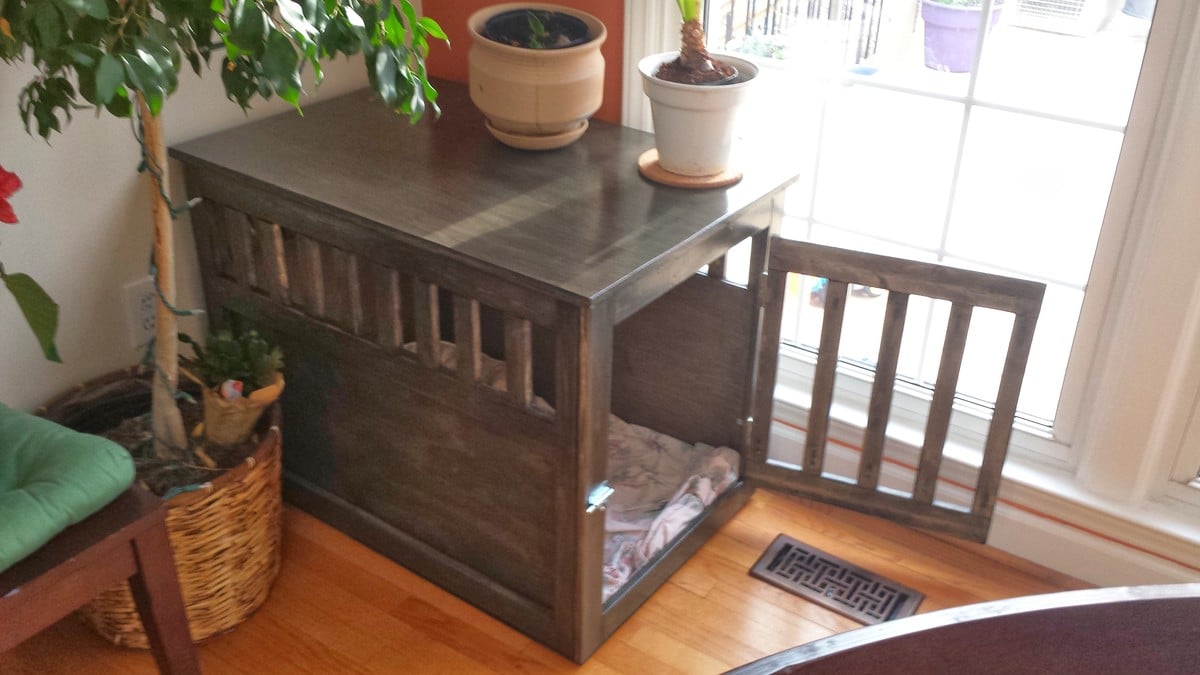
Fri, 04/04/2014 - 14:04
Good looking work! And yes, ugh, I hate the finishing part. I'm building a couple of pieces for my sister-in-law on the condition that SHE gets to finish them ;)
Fri, 04/04/2014 - 16:19
Beautifully done, and I love the finish. You did a great job!
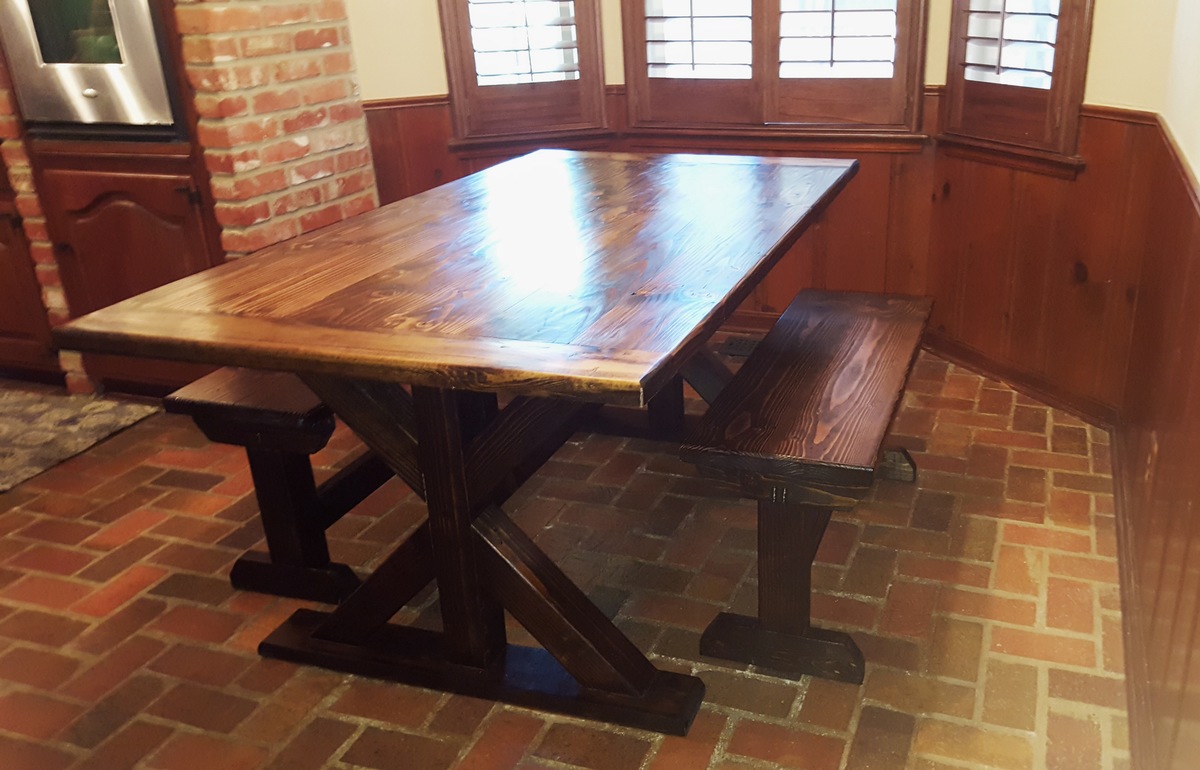
This table was custom made for a good friend and his family. He wanted a trestle style with bench seats for his kids and able to have room to sit at the ends as well. In addition, he wanted breadboard table top. Engineering wise, thats a tall order. So I made the table top solid by using biscuits to secure the timber and since the breadboards could not be supported by the trestle legs I used 5/8" dowel rods, 6" long, 2 per board. I used a 2x4 and scrap plywood to make a dowel jig. I also reinforced them with 3" pocket screws on the bottom.
The next challenge was bringing the legs in enough to make room for end seating while still allowing room for the benches. I used 2x6s on the top and bottom of the trestles and secured them flush to the edge to allow for leg room at the ends.
I used 1" dowels to secure the 4x4 runner using a split/wedge technique. The benches are pretty strait forward and I also used biscuits to make solid tops.
To save money and to have a rustic look, I used douglas fur framing lumber which required many hours of scraping and sanding to make the top level and splitter free. Additionally, I used 5 layers of polyurethane to withstand the wear and tear of a young families daily use. Thankfully they fell in love with the table as much as I did!
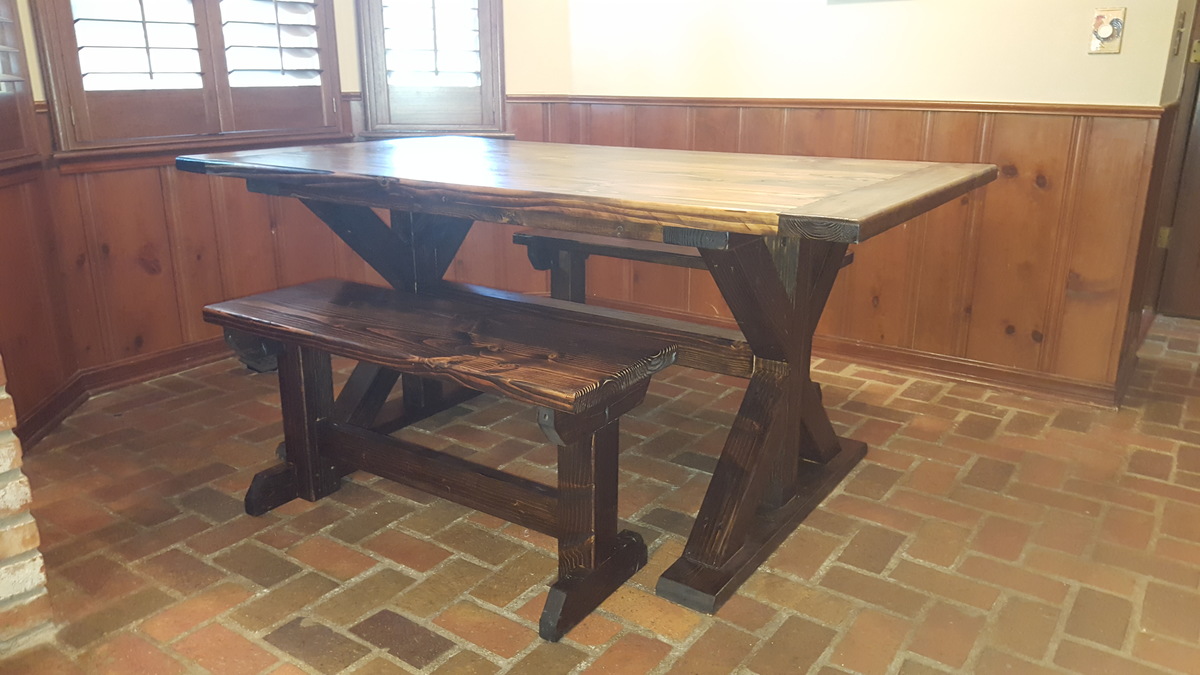
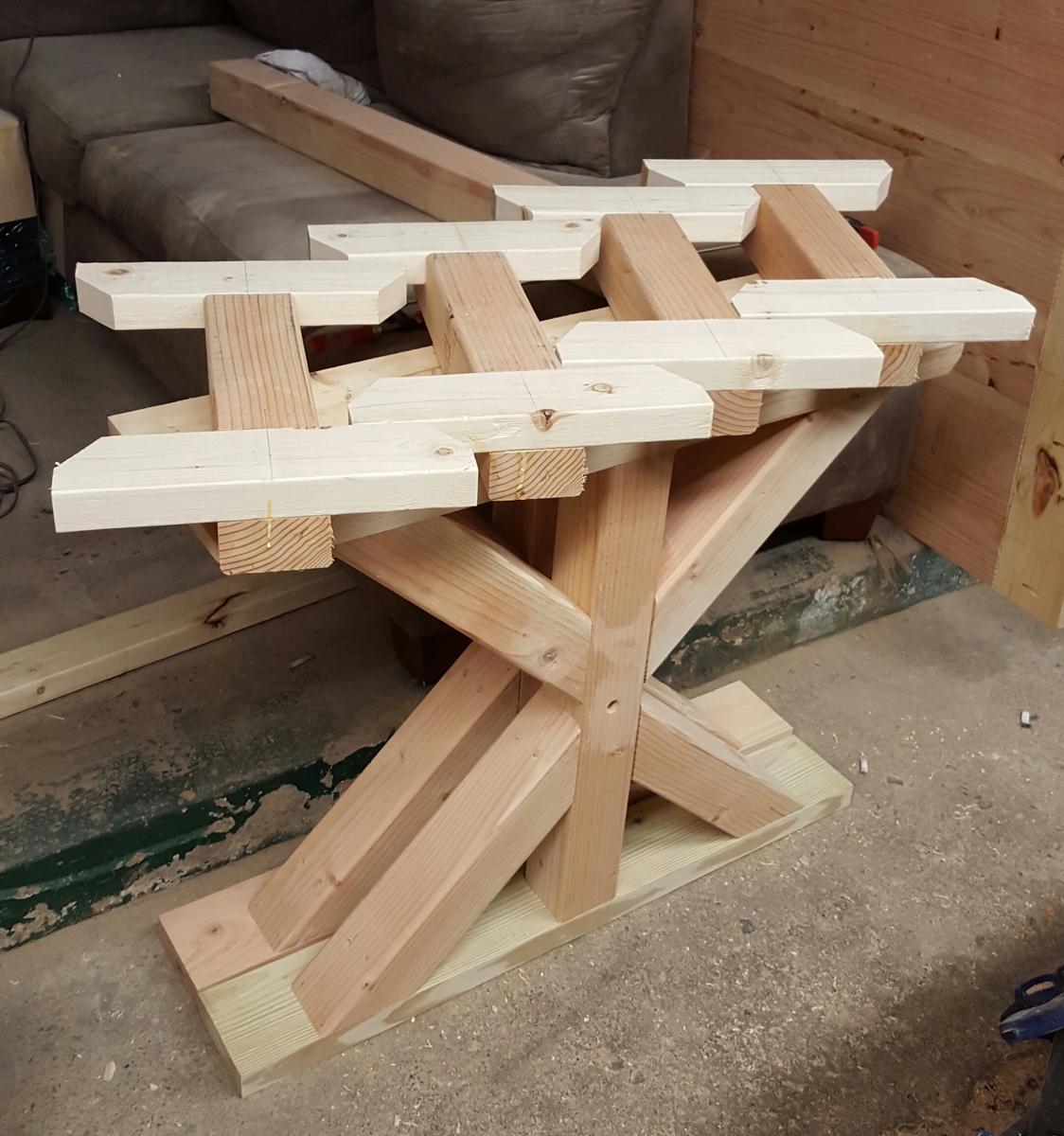
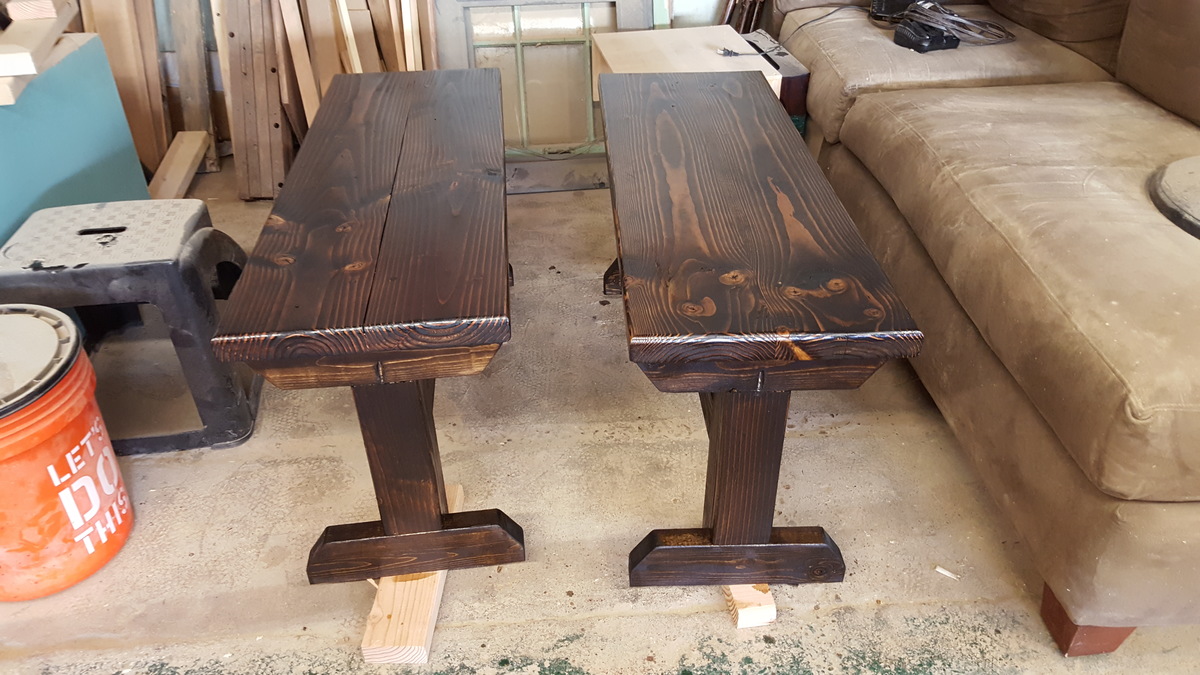
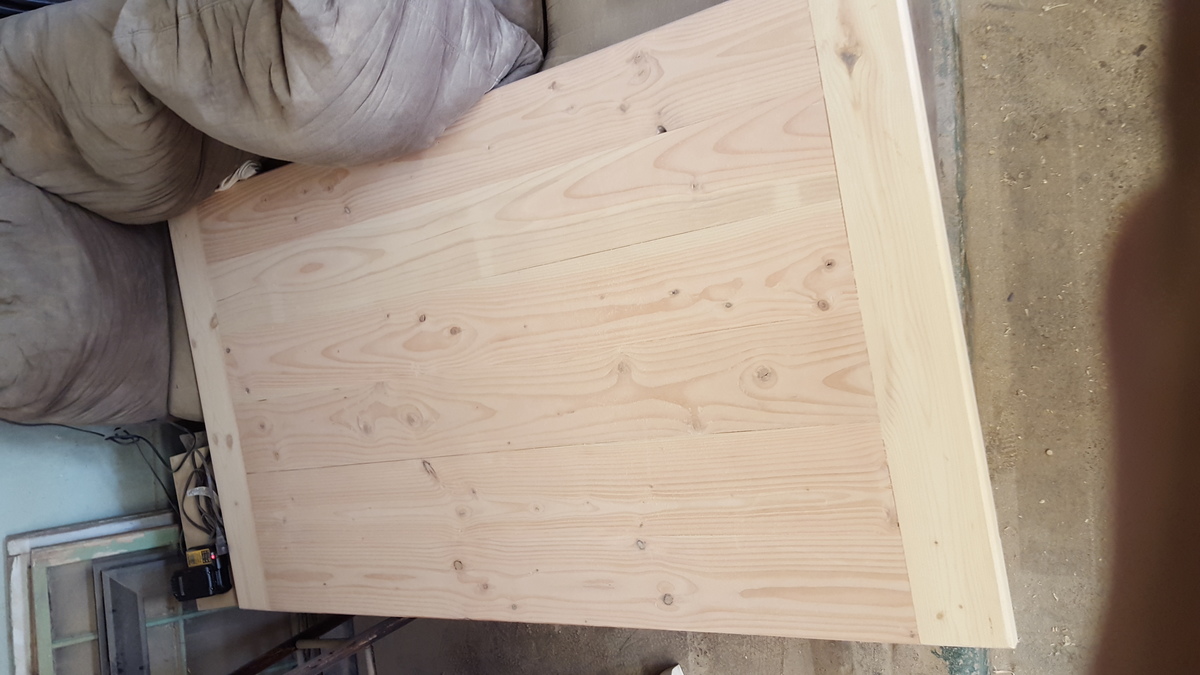
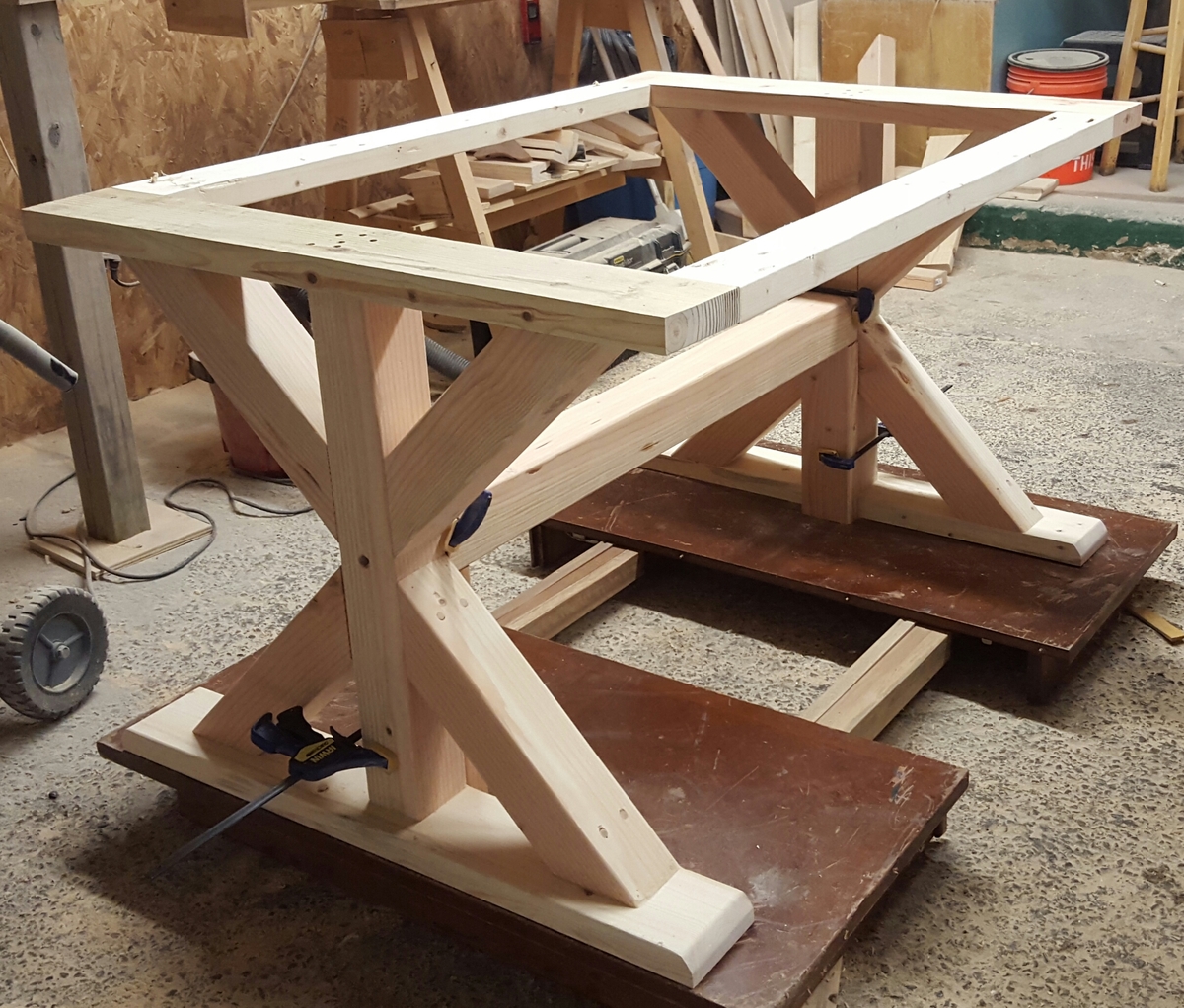
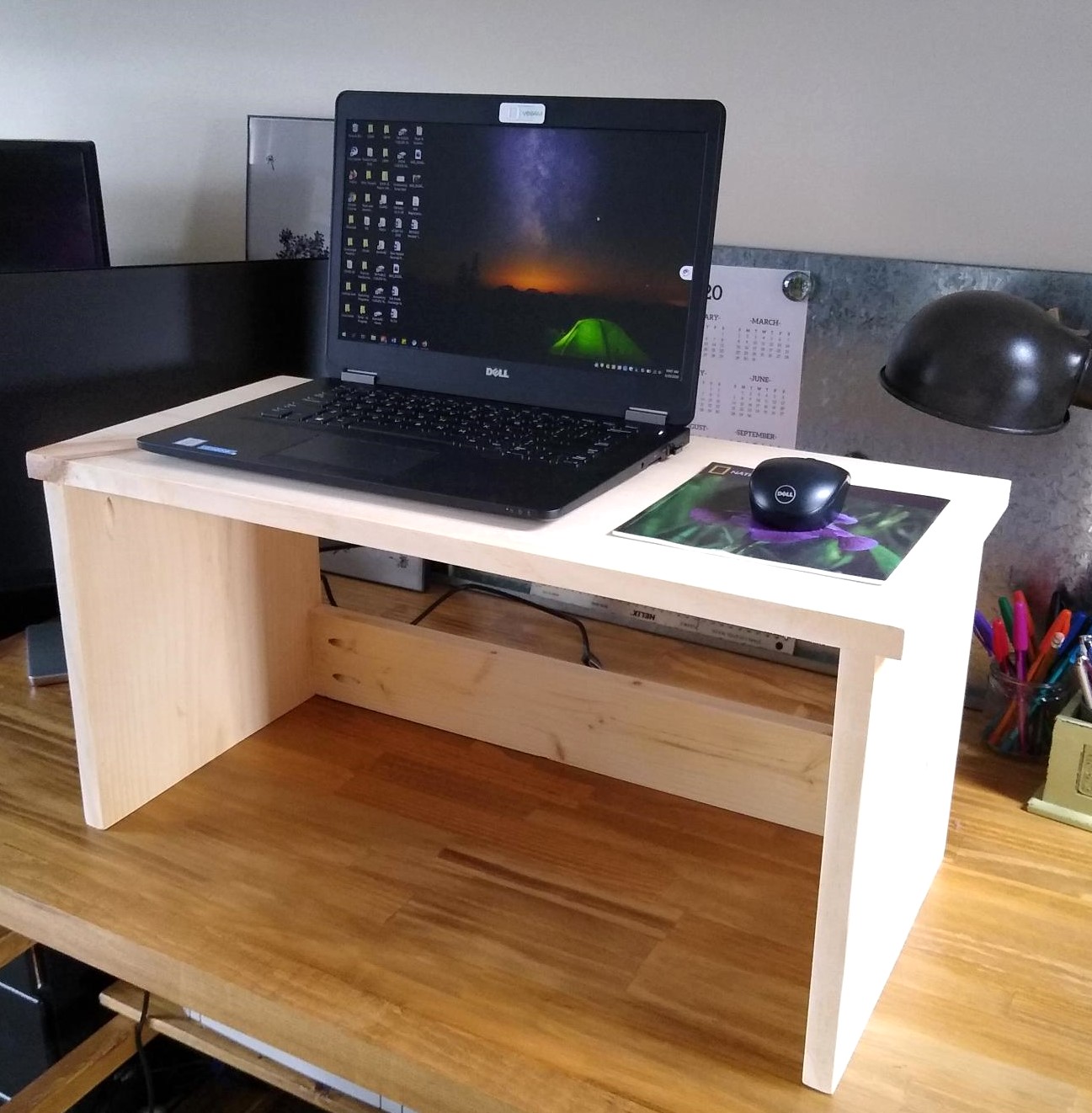
Built this last weekend so I would have the option of standing at my desk - these plans work perfectly for that purpose! Quick and easy build that I was able to do with scraps on hand. Highly recommend for anyone who has suddenly found themselves working from home and is finding their desk chair just isn't comfortable enough for a full day of work. Easy to move out of the way when not needed and provides a nice way to quickly move work things off to the side but keep them handy for the next day. Thank you for the very timely plans!
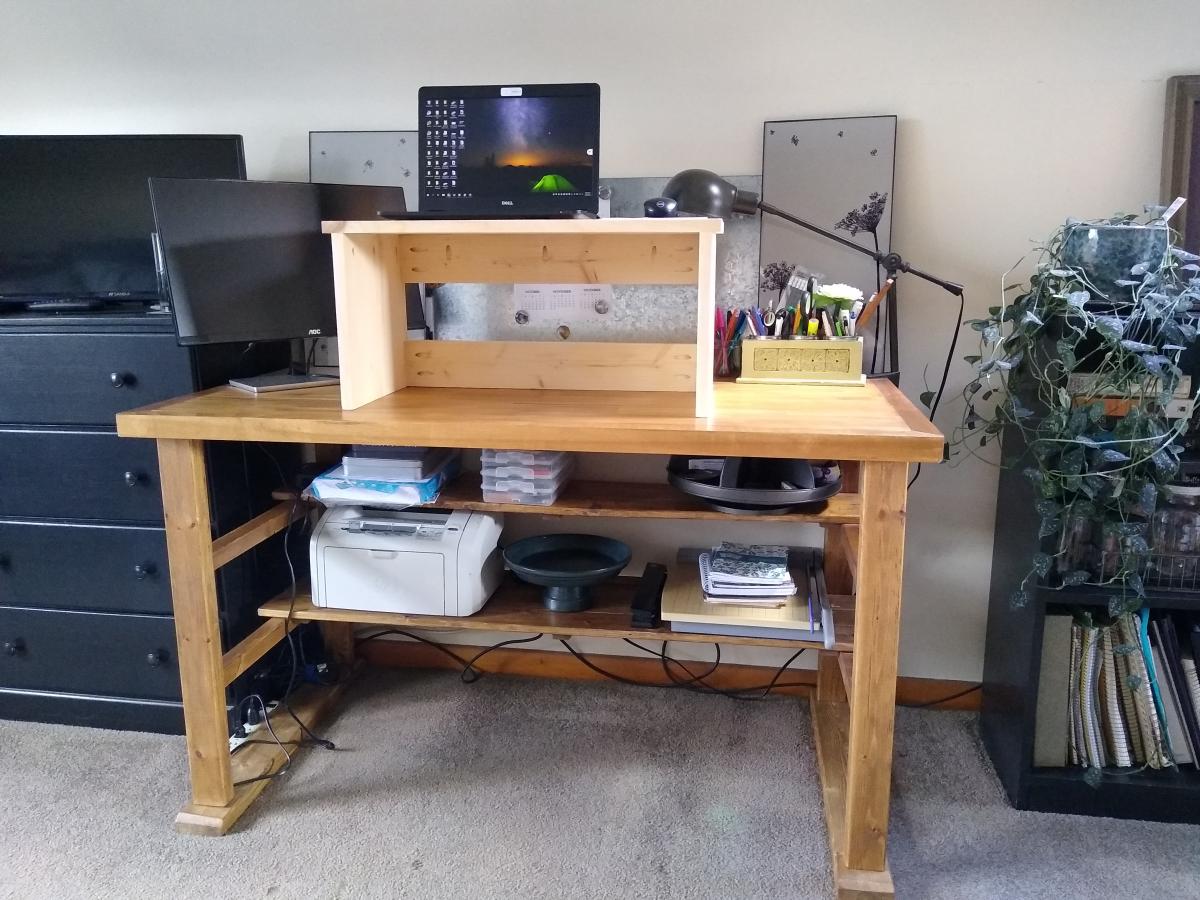
DIY Stocking Stand - Reader build
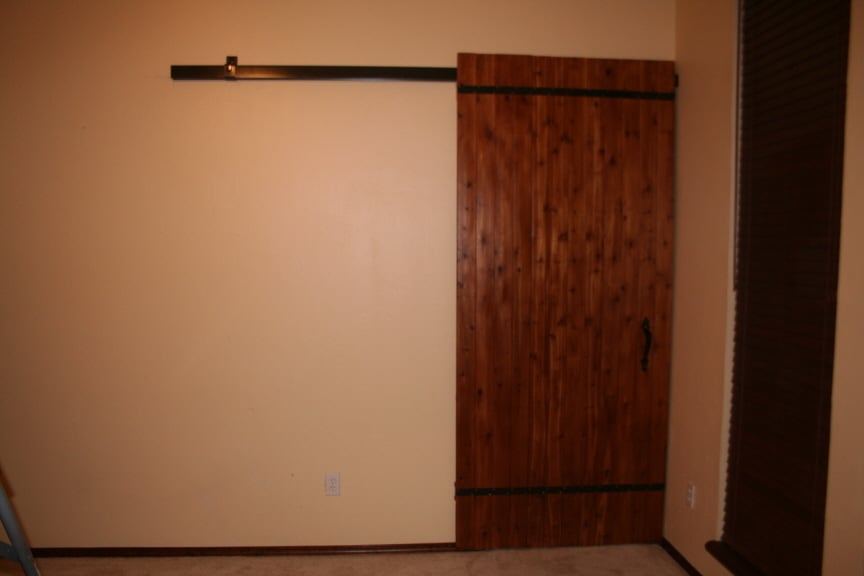
We turned a formal living into a bedroom so we needed a door to close off the kitchen/nook beyond. Since we were on a tight budget, we knew we could not afford the barn door hardware, so we found the next best thing:
Stanley Trolley Box Track (from Lowe's). http://tinyurl.com/2z6wpn Yes, it's ugly looking, but we painted it black and modified how it was used. We got the 6' track with the box track hangers without apron. We bought the mount bracket, but that was a mistake. The door could not pass the mount on the right side and we ended up just attaching the track to the wall without the mount on that side (pic of door open shows both mounts before we were able to close the door and before we removed the mount on the right side). Had we known, both sides would have been attached to the wall without the mount. But, we went ahead and left the mount on the left side as we didn't think it hurt the look too much.
The door: We made another mistake. We meant to buy 1x tongue and groove wood (3/4" thick) to make our door and we somehow got 8' lengths of tongue and groove paneling 1/4" thick (OOPS): http://tinyurl.com/7ea6b3r It looks good, but it's ultra light weight (stain first, then put it together). We used a flat piece of aluminum to hold it together (also painted black - along with painted screws). Due to our mistake in depth, our screws were too long so we located a 2x4 directly behind the aluminum strip on the top and the bottom of the door for stability. It helped a lot. The location of the aluminum strip at the top is strategic because the 2x4 behind it is also what holds the box track hangers that roll on the track above. We put them a few inches in on each side from the edge of the door, drilled a hole vertical through the 2x4 (a little off center so the door wouldn't rub the track) where longer bolts were used to go all the way through the 2x4 and hold the door onto the track while being hidden behind the door. I also had to get smaller screws for my door handle to go on since the door was only 1/4" thick. But, it all worked out.
The backside: Due to the fact the door is so light, we added felt to the 2x4 at the bottom so it wouldn't damage the trim.
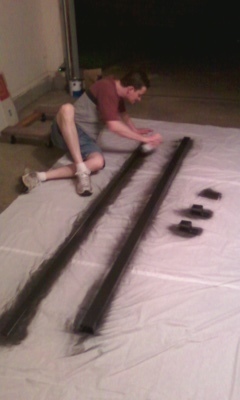
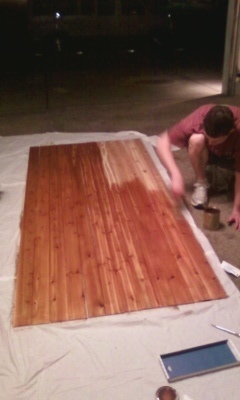
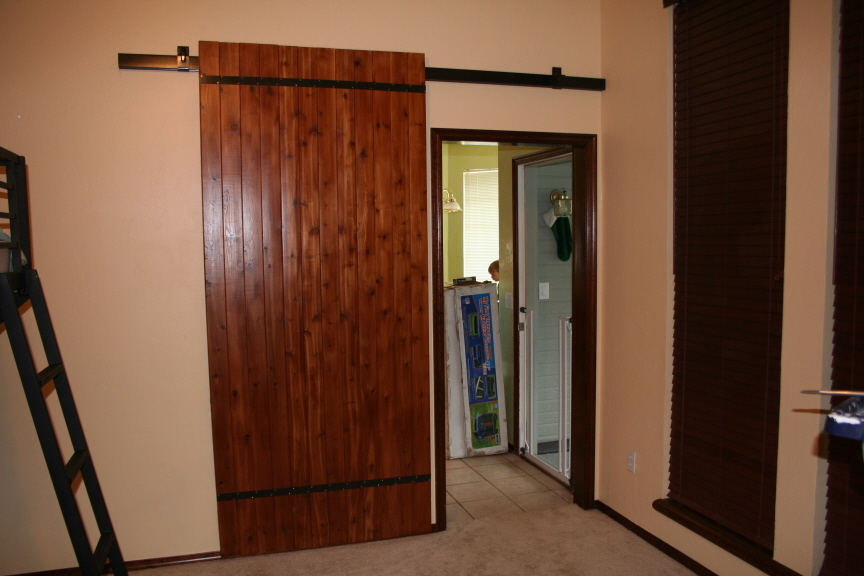
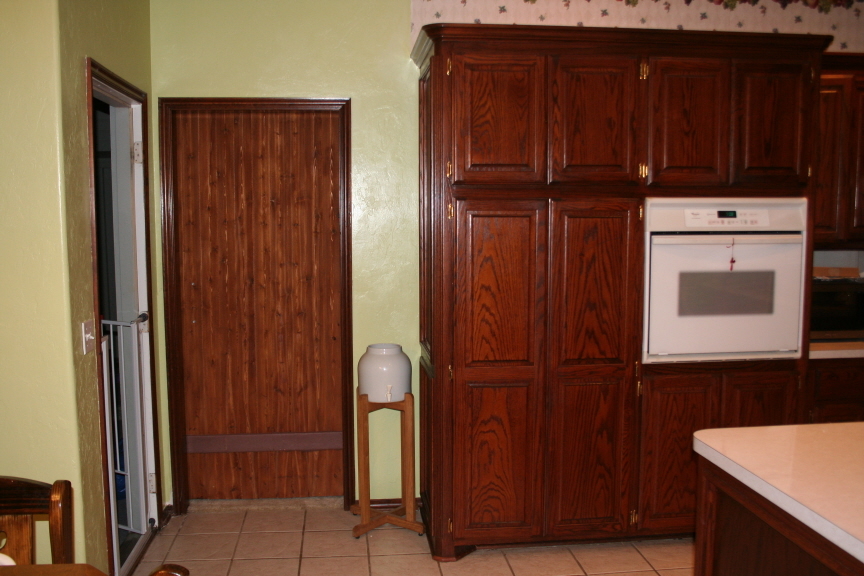
Wed, 06/13/2012 - 12:52
My mouth totally fell open when I recognized the door plan from my blog! Your door looks fantastic, even with the oopses ;) I'm glad it all worked out for you guys!
Thu, 06/14/2012 - 14:17
That's why I definitely wanted to link the blog post where the plan came from. It was a great idea and I'm thankful I found it. I don't think we would have been able to do the door without your blog. For one, they are too expensive and I wasn't sure how to do it without that expensive hardware. But, your blog helped us be able to do something nice and without spending too much money. It also functions perfect!!!
This was my second wood project and I am really happy with how it turned out. I basically followed the plans but made mine alot bigger. It measures roughly 6' long, 33" tall, and 20" wide. I wanted to let people know how I made the center door because the video used alot of tools and skills that I do not have.
I made the doors out of 4" and 2" select pine with PH's on the back. I then cut a 5/16" groove in the center on the outside of the stiles. About 7/8-15/16 of the way up the door I installed a 1/4" wooden dowel. On the cabinet frame I installed another wooden dowel that the door dowel rests on when closed, this is also the dowel that rides in the groove that was cut on the door.
The other difficult part (for Me) was the cut out design on the bottom of the frame. I did this by using a big bowl for the center and a really thin strip of wood. Once I cut out one side I just flipped the cut piece over and traced it to the other side.
I finished the top off with 3 coats Minwax Dark Mahoganey and 3 coats of Minwax Polycrylic.
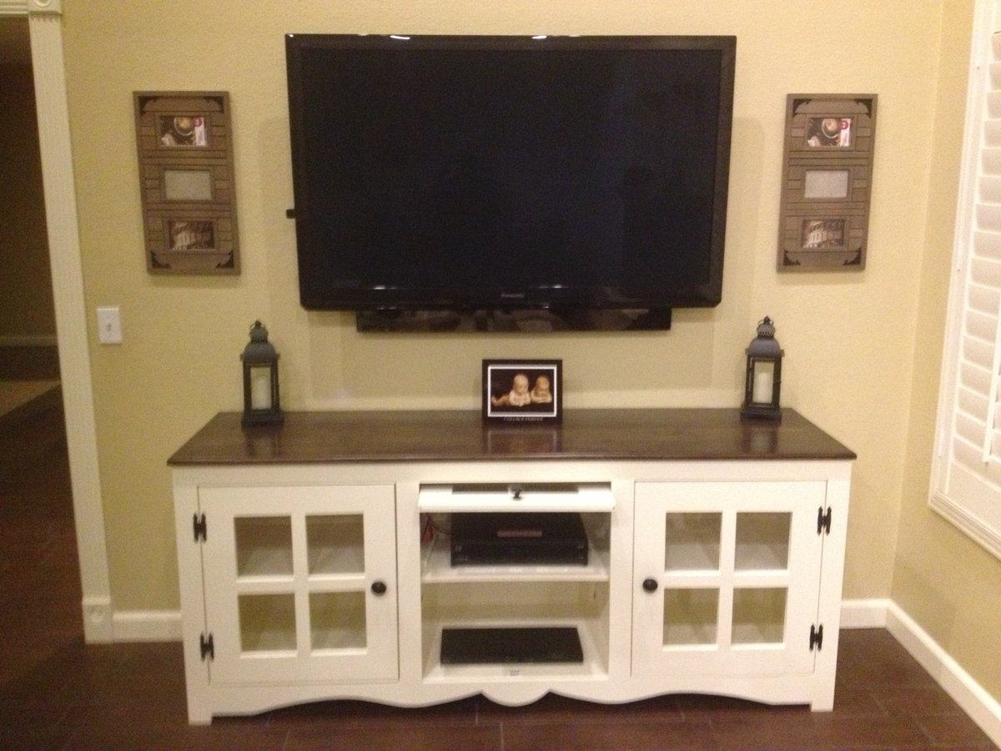
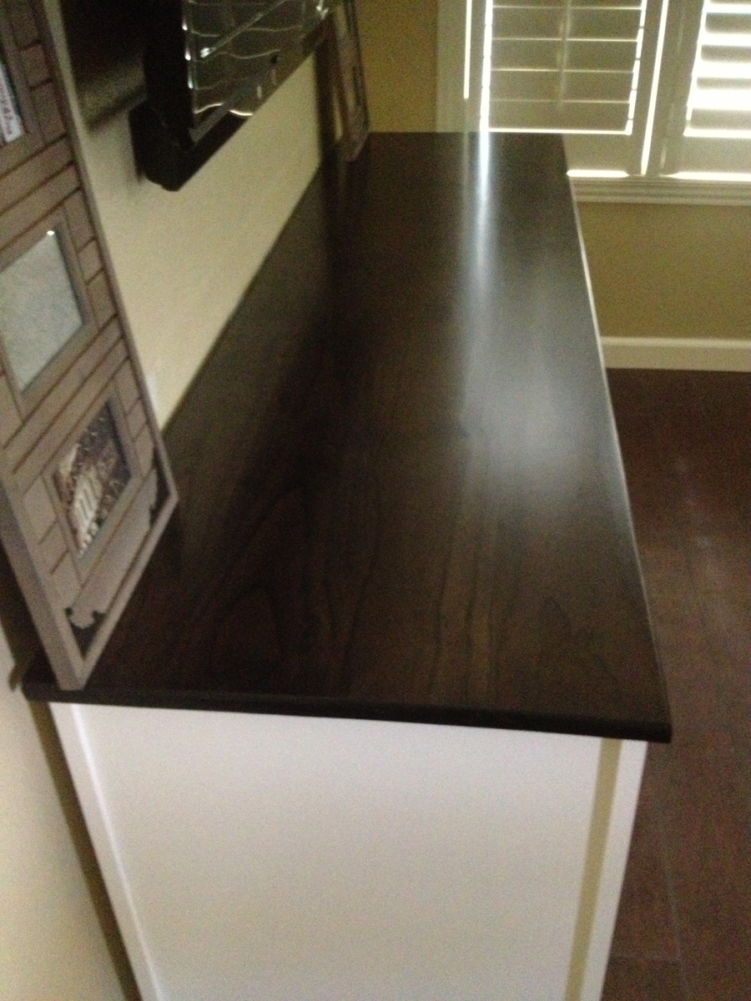
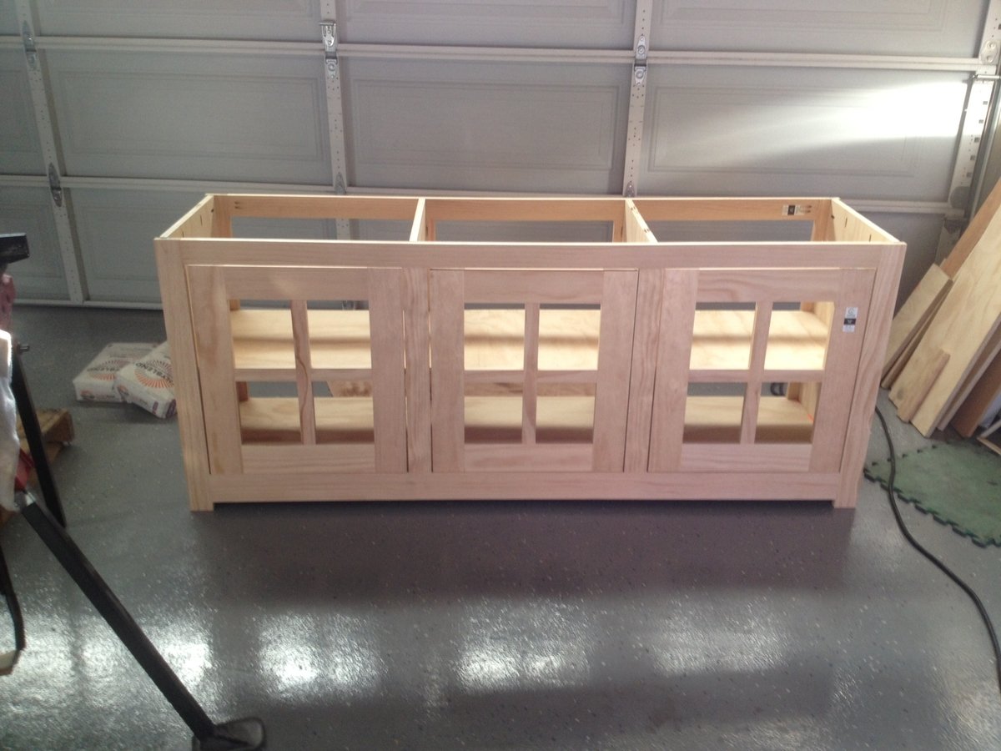
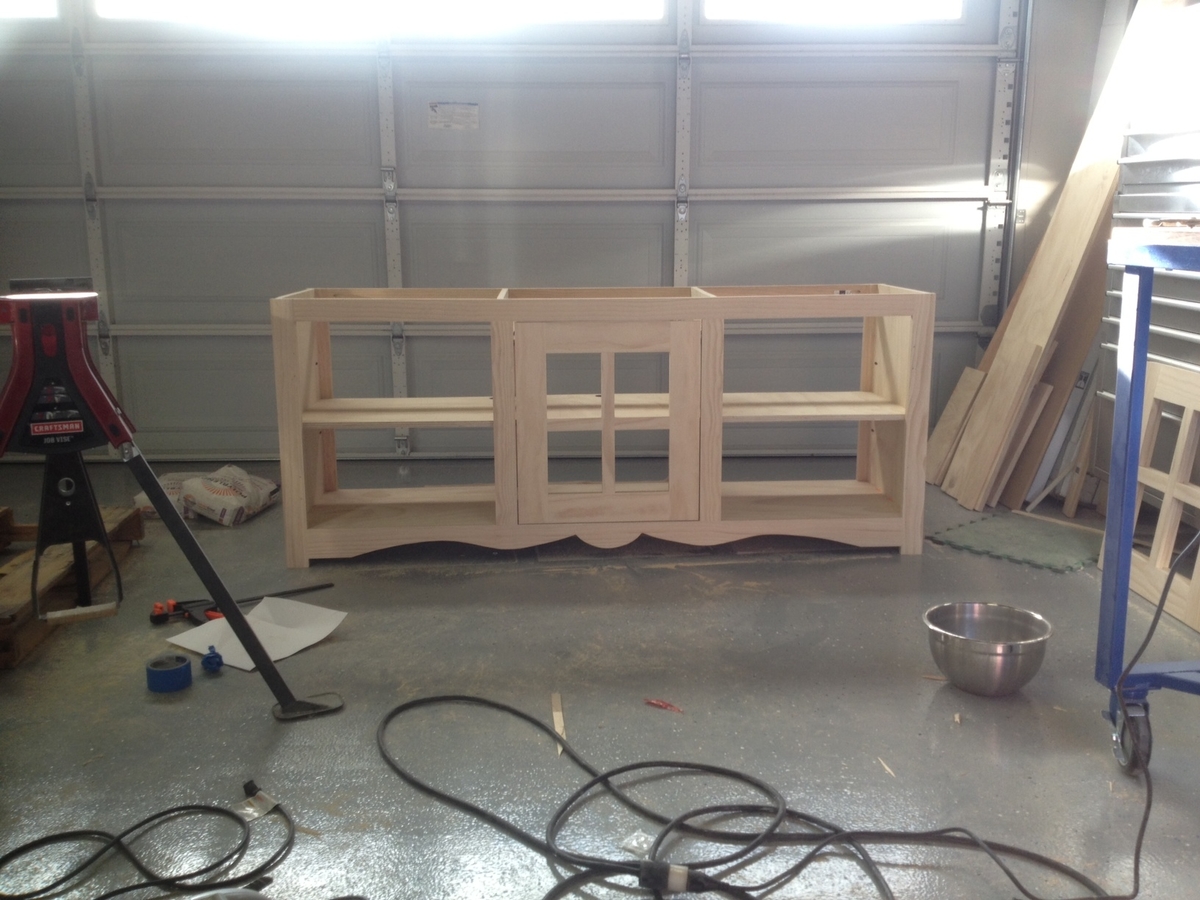
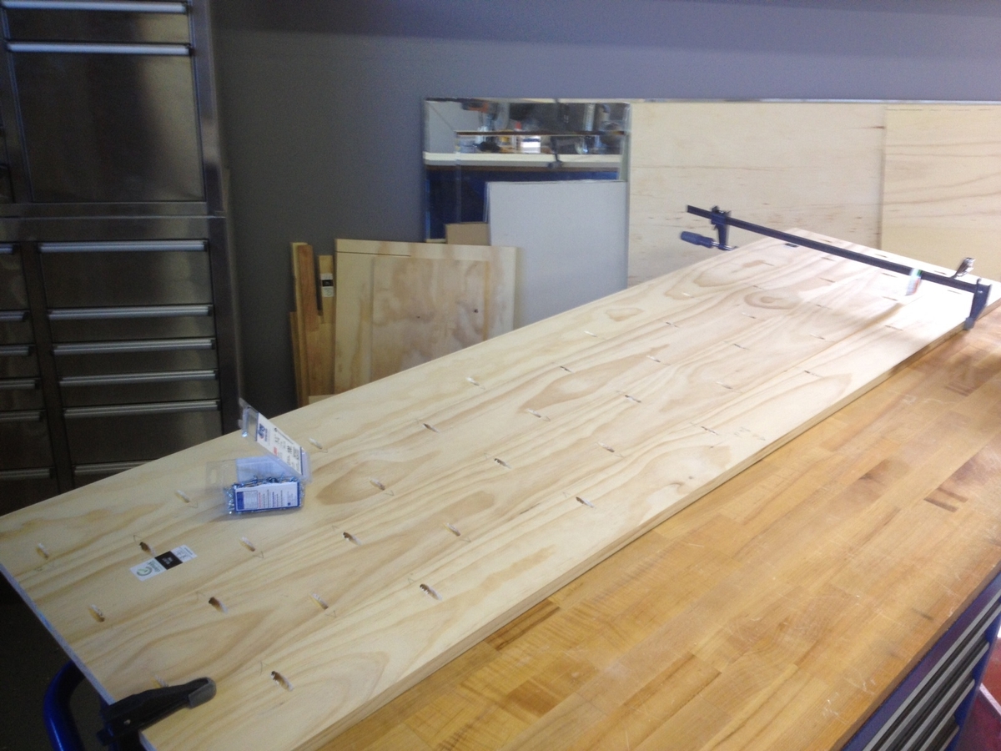
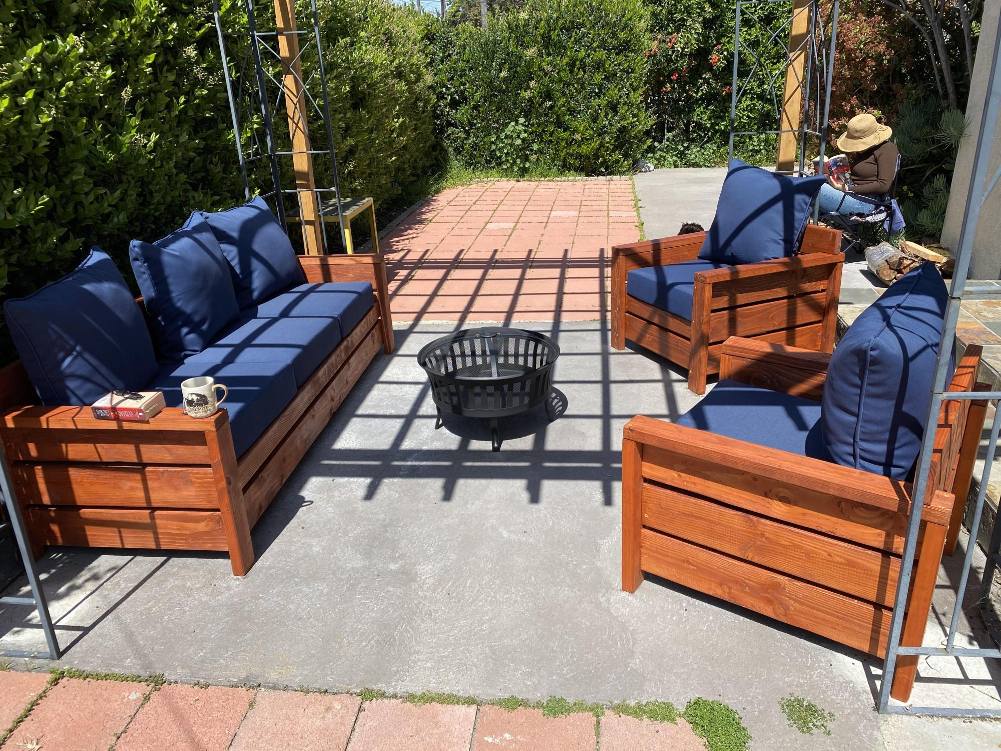
I made a few modifications to the Modern Outdoor Chair build, including adding a larger backrest and making a couch version that can fit 3-4 people. I felt the original plan didn't hold up the couch cushions well unless it was against a wall, so the modification solves this simple problem!
Wood was Douglas Fir for the price point, although I would've preferred a harder wood. The stain was Minwax Wood Finish in Gunstock 231, Which I felt really sold the Doug Fir as a darker, more elegant wood.
Cushions were from Target and were the cheapest I could find. They've already started to flatten a bit but I plan on restuffing them soon.
Sketchup file available if you need it, but didn't see a way to upload it directly.
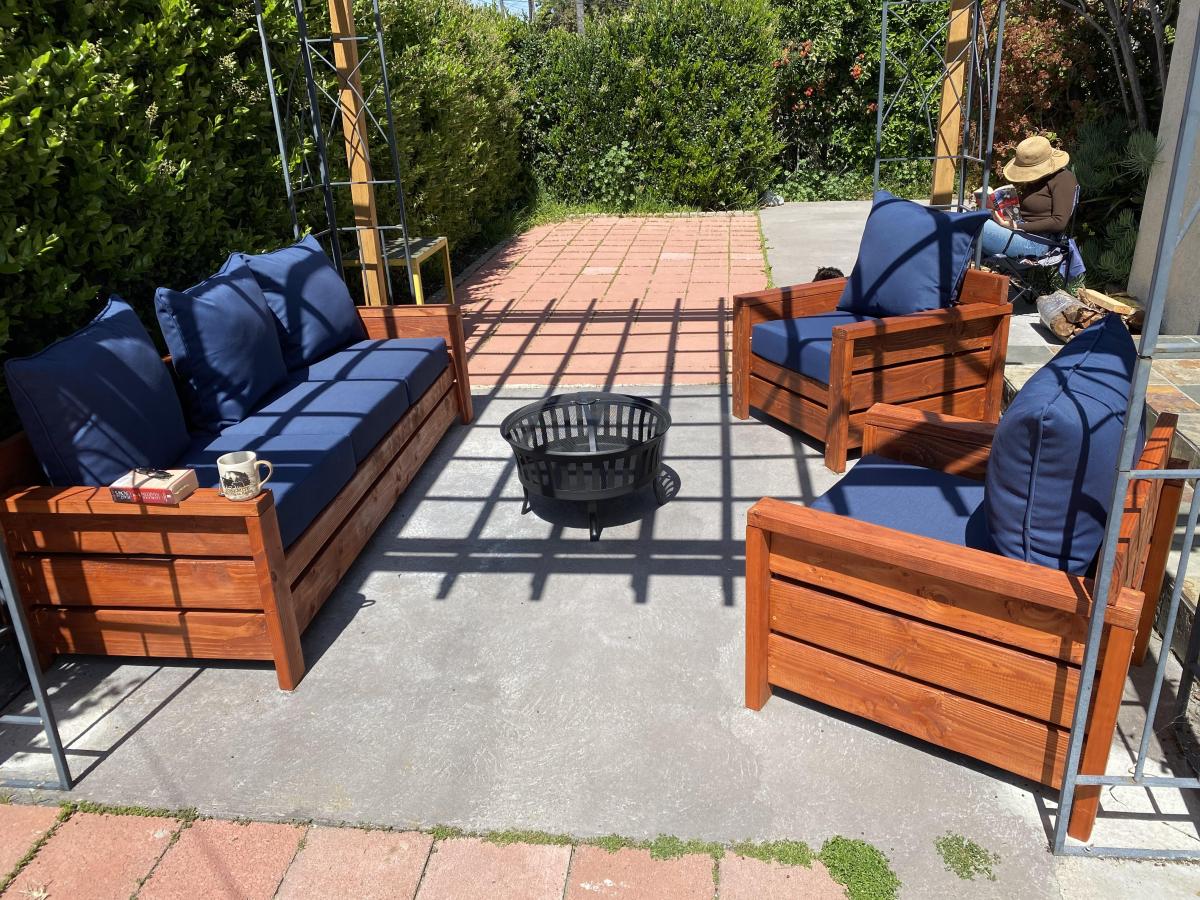
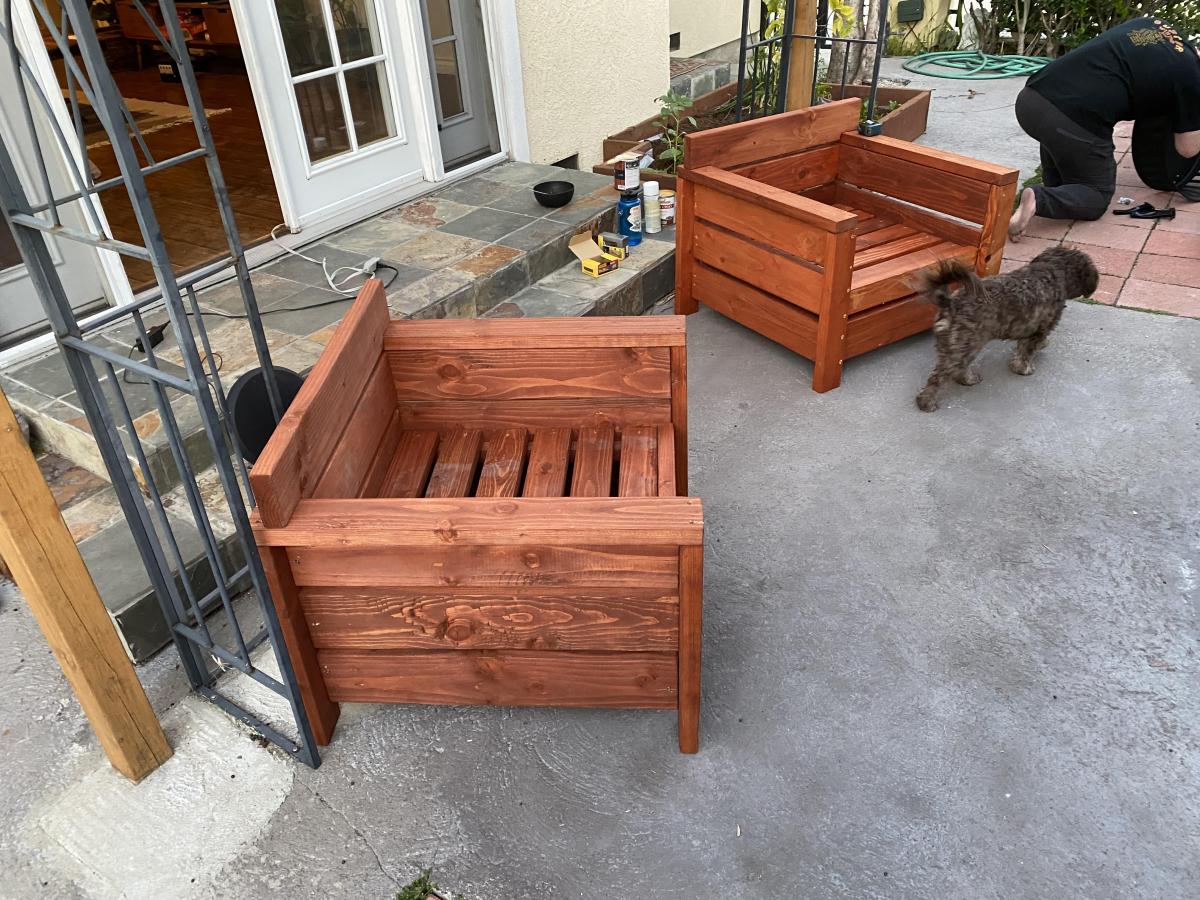
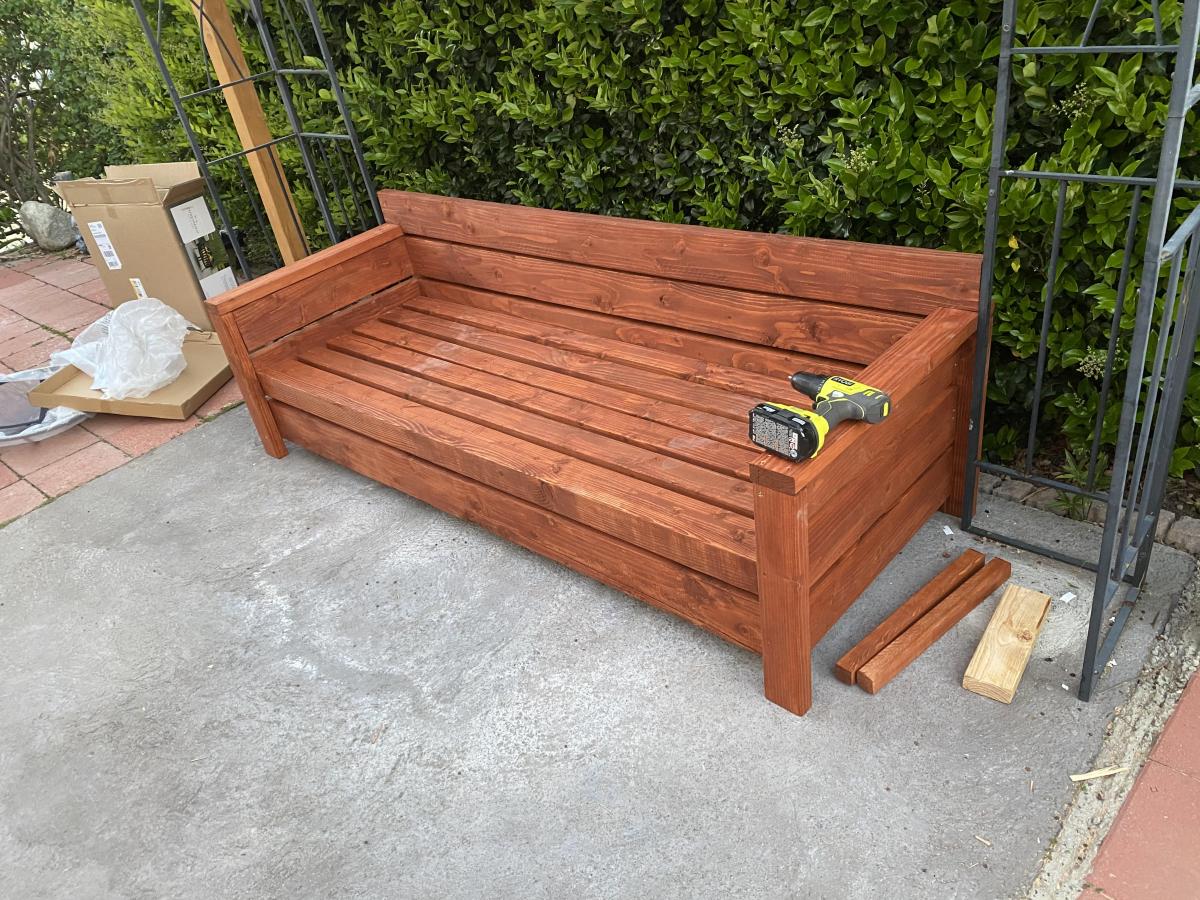
Fri, 05/01/2020 - 08:02
Hello how can I get the sketchup file for these? I'm really interested in making both the chairs and the couch.
Sun, 05/17/2020 - 16:11
Hey smarincak, I'm not sure how to send you the sketchup file but if you send me a private message I can email it to you.
Sun, 05/23/2021 - 05:54
Hey Matt, I would LOVE to see the modification plans you made if you don't mind sending them to me. Thank you! Do you feel like the mods you made to the back were comfortable?
Fri, 05/22/2020 - 08:15
This is perfect and they look great! I was hoping someone had already created these with a higher back. If you don't mind sharing your plans, I would really appreciate it!
Fri, 05/29/2020 - 12:31
Love the chairs but would like the the sketchup file for the modification of the higher back. Thanks.
Sun, 06/21/2020 - 18:55
I would also like the sketch of modifications for higher back please!
Fri, 04/23/2021 - 09:28
Matt- Would you please share with me the plans and materials list for this project! I love it.
Fri, 04/23/2021 - 19:21
Love the modification! May I please get a copy of the sketchup file? Thank you!
Comments
Ana White
Fri, 09/06/2019 - 13:08
Gorgeous!
Gorgeous!