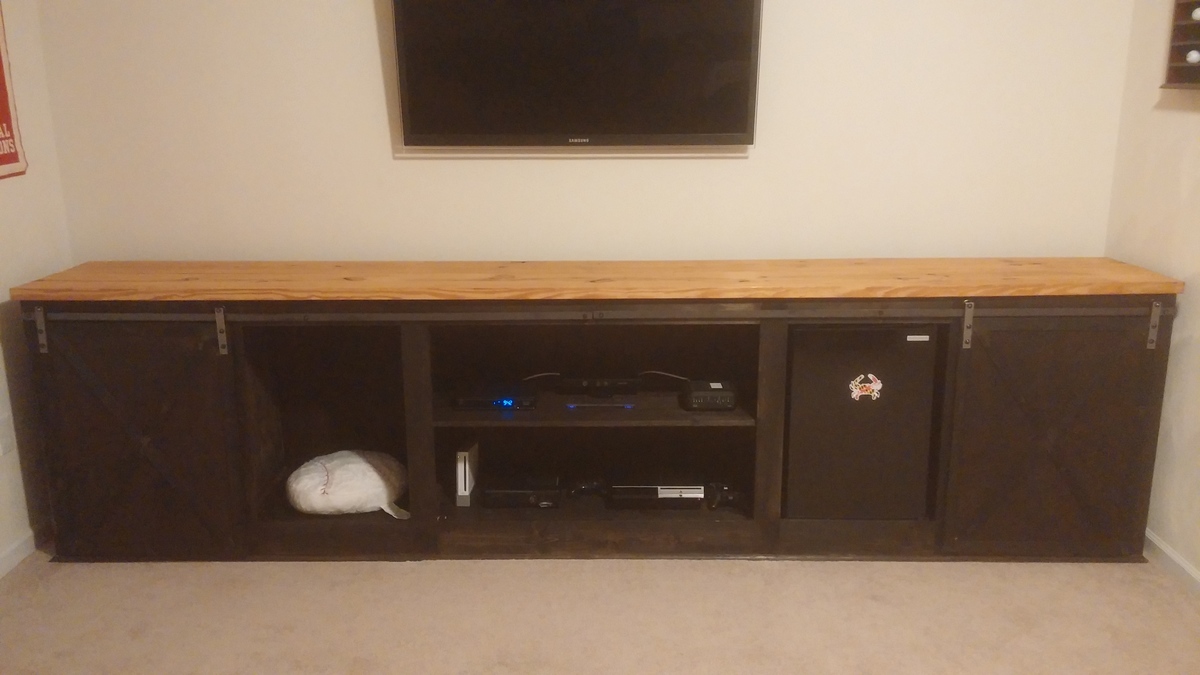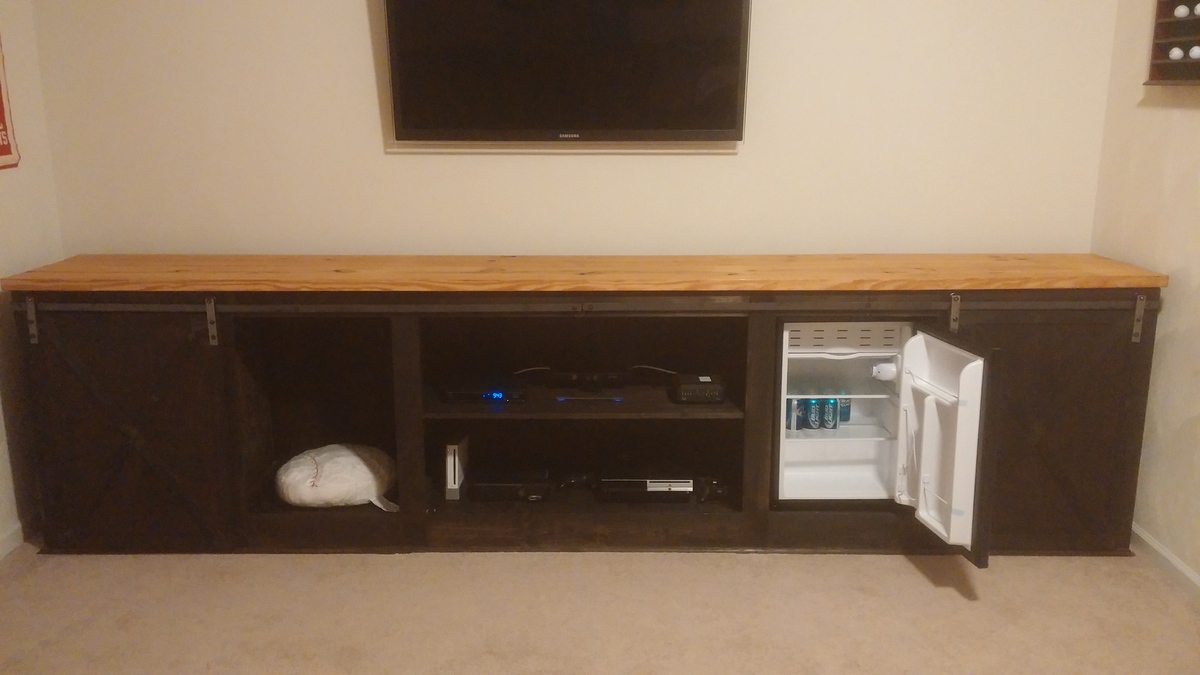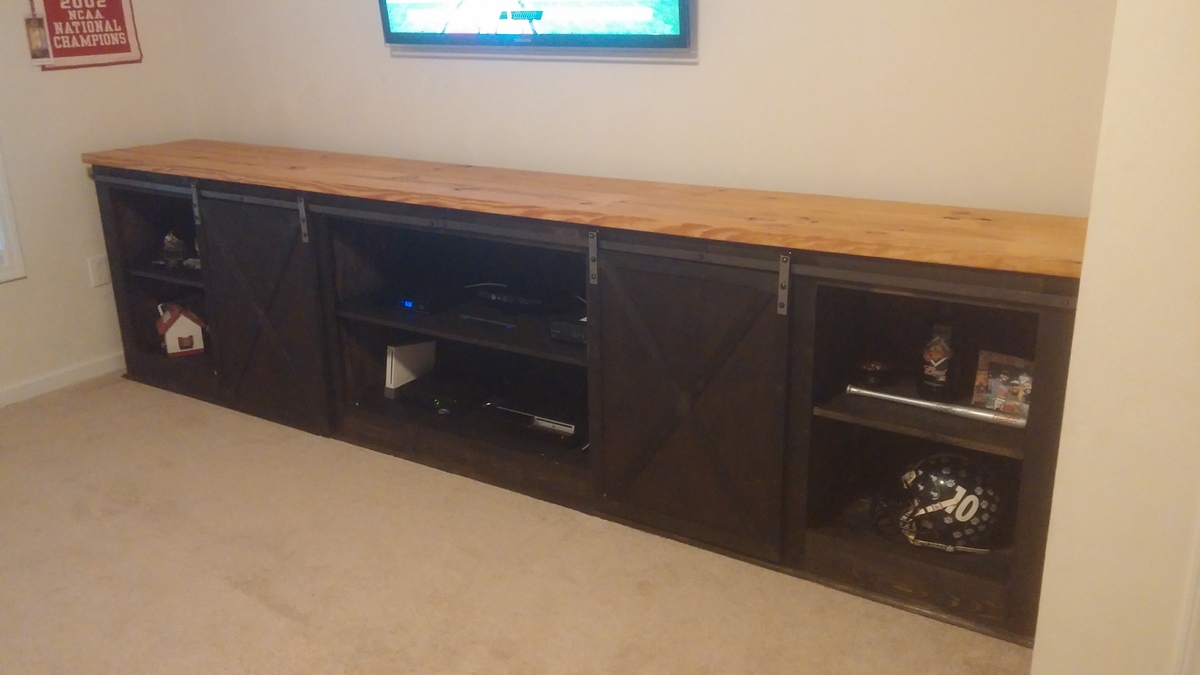Rustic Coffee Table
Rustic farmhouse using lap-siding on 3/4” plywood for the top.
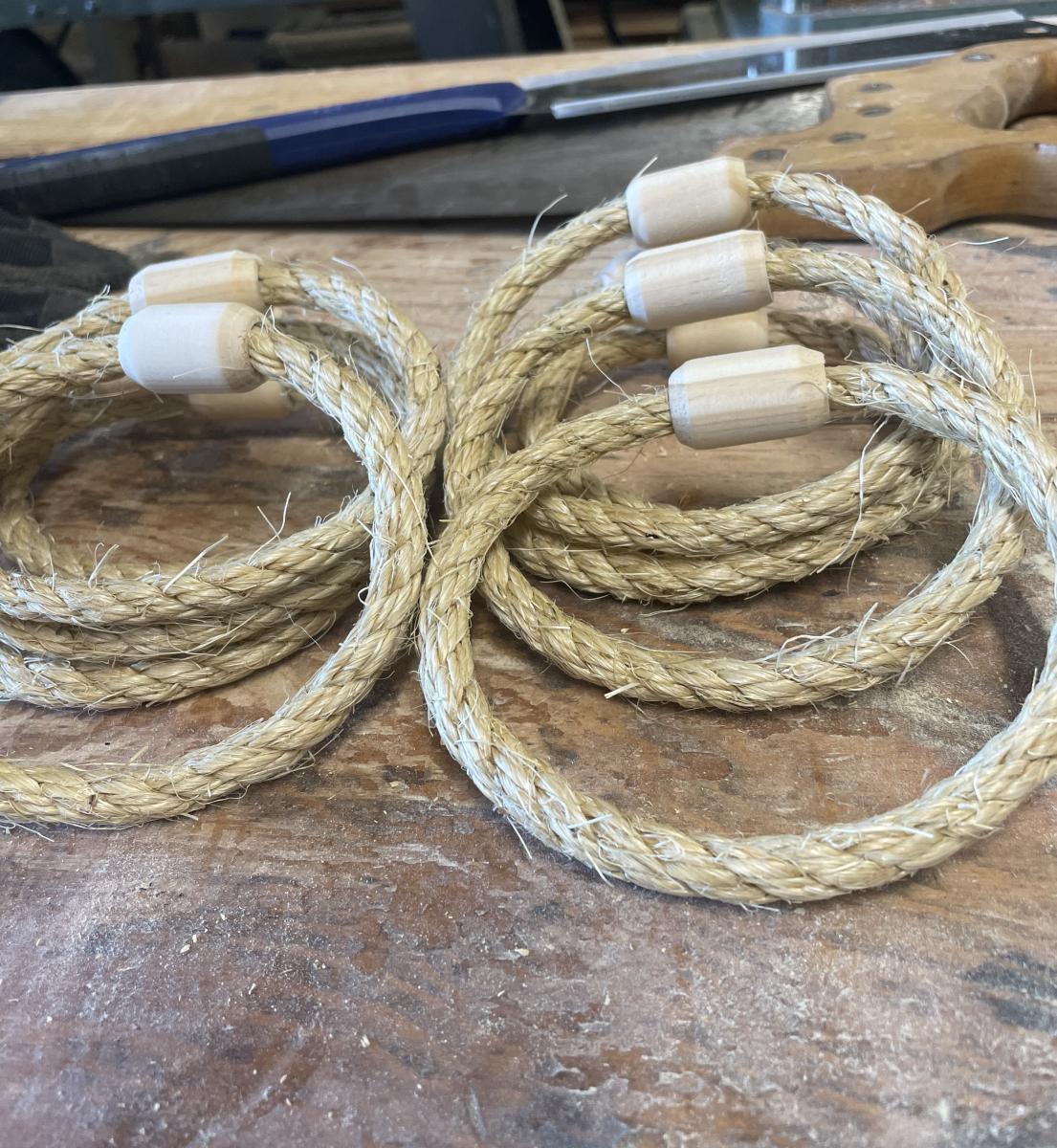
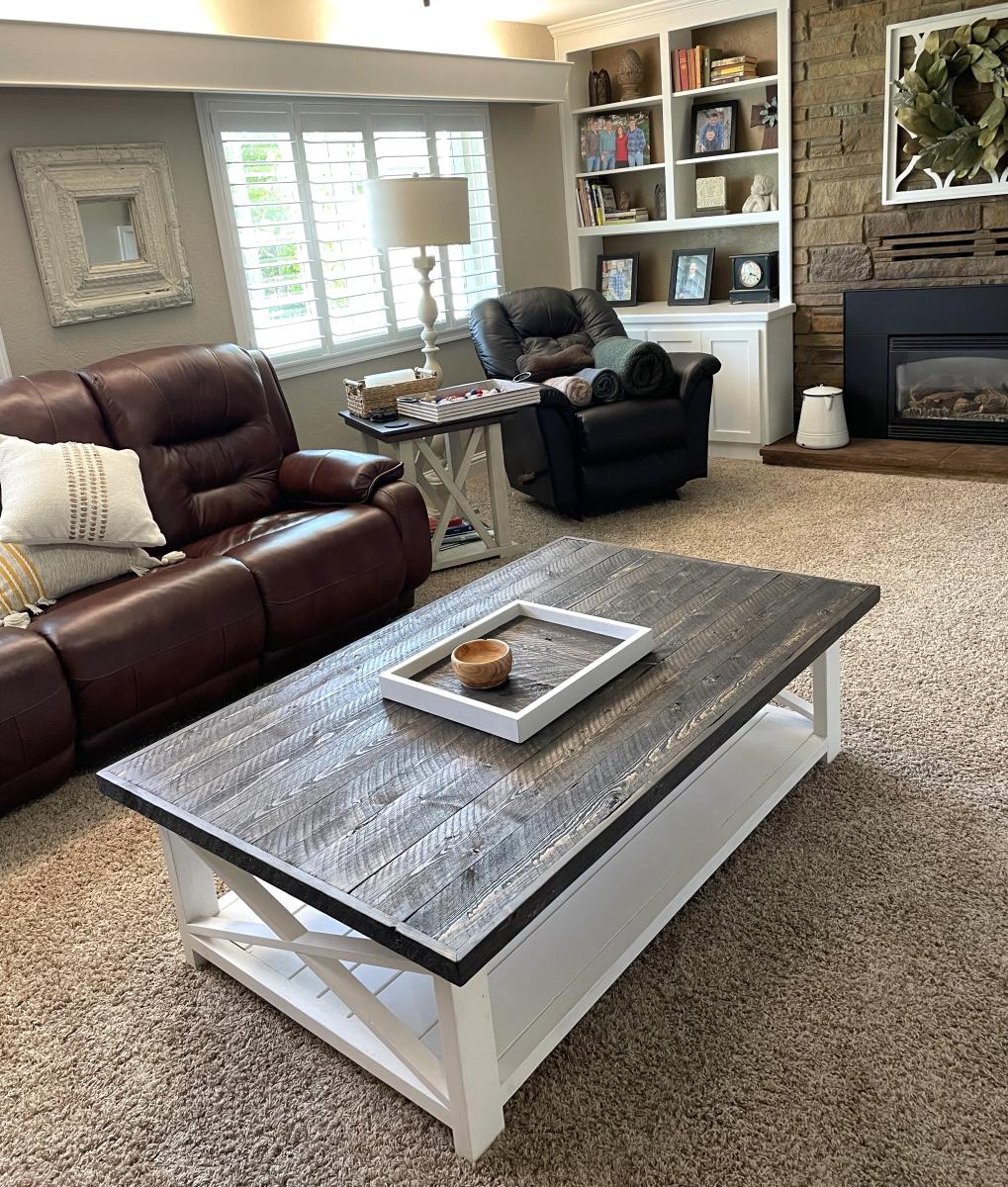
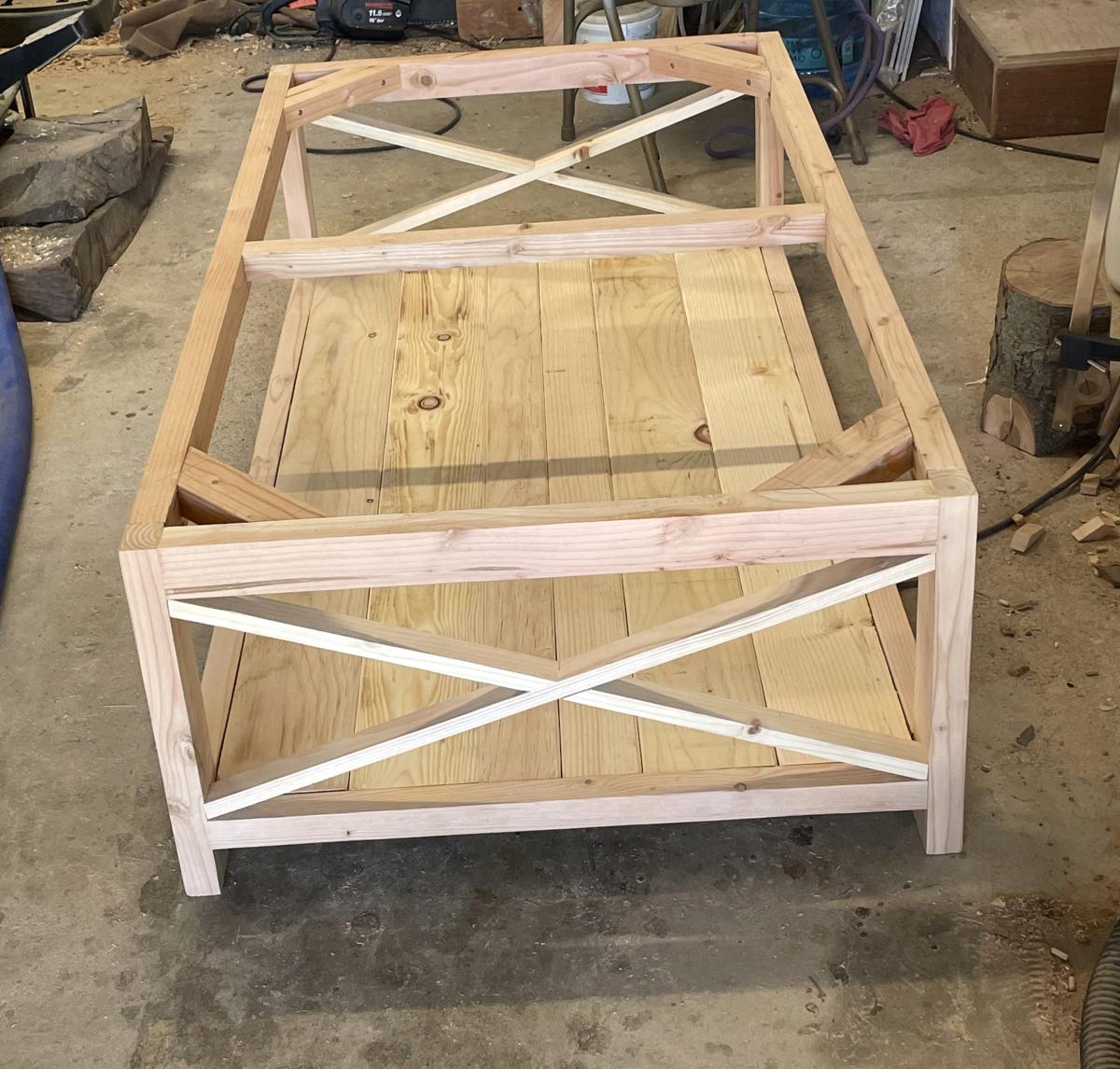
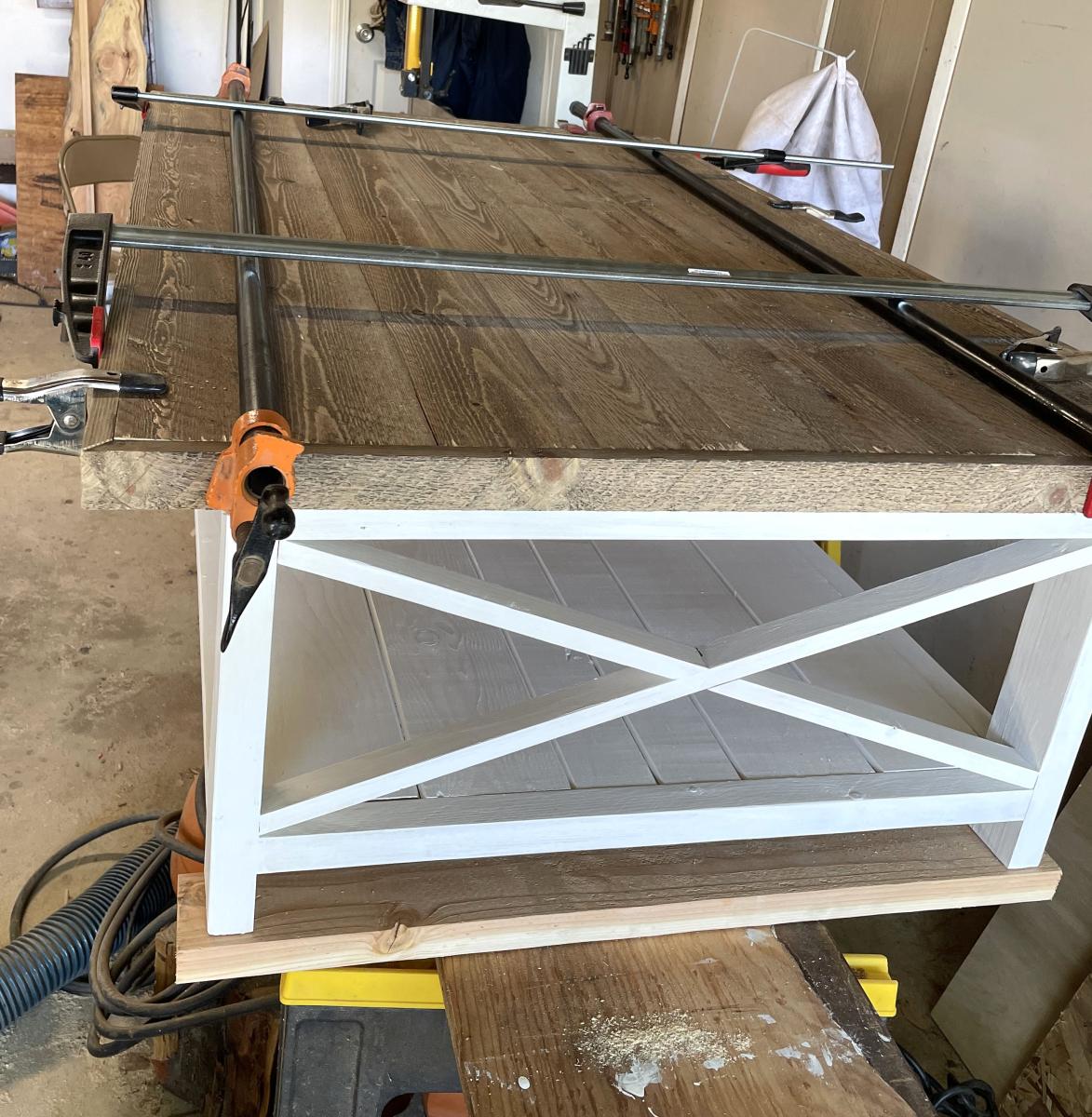

Rustic farmhouse using lap-siding on 3/4” plywood for the top.





I still can't believe my husband and I built this. We have never built anything before. well unless assembling cheapo furniture from a box counts! It was scary at first but nothing you can't do trust me. It is not perfect but it looks awesome I think. It's about 2 inches too wide on each side of the mattress, not sure why but you can't really tell. I am super happy with it! Thank you so much Ana for this website!!
Mon, 03/12/2012 - 16:45
This looks great. I was wanting to make this (and paint it black) when we move soon. This was great inspiration.
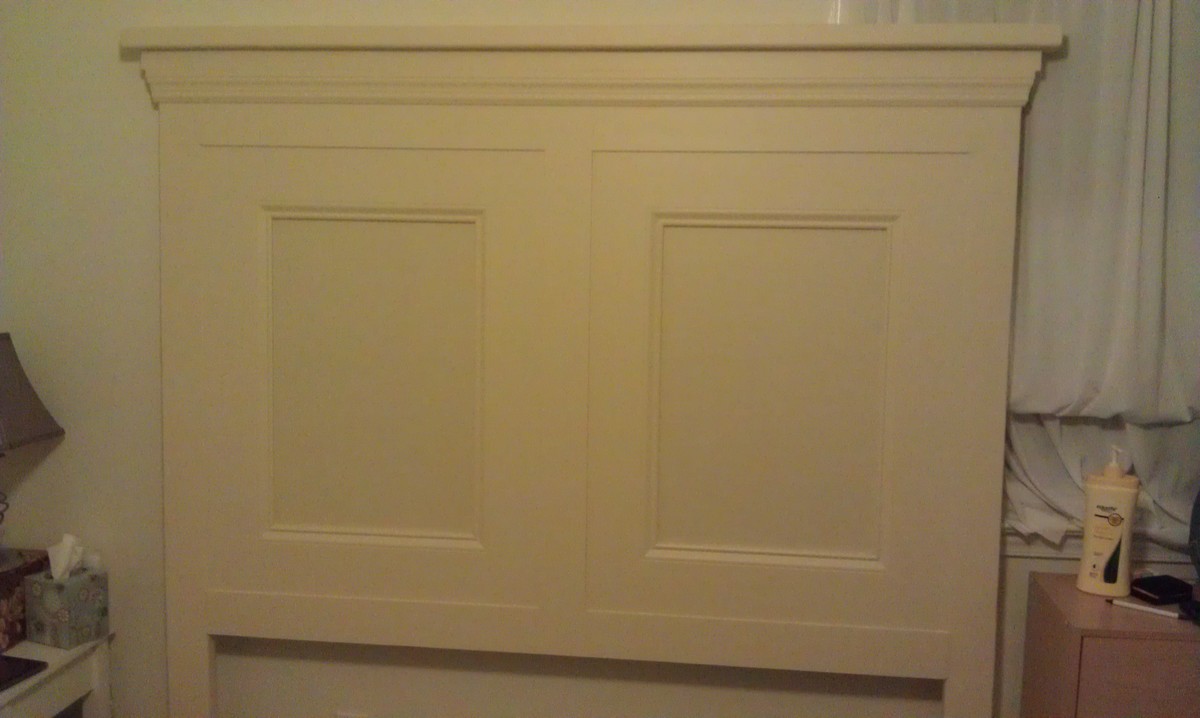
I took this and modified slightly. My wife wanted it a little lower since our room is smaller. I took the original plan then just drew out a rough sketch with the dimensions I wanted. I modified the cut list accordingly. I prepped all the wood for cutting and had all wood cut and headboard assembled in just over 4 hours. The finishing of puttying and sanding, puttying and sanding, puttying and sanding, then painting and painting and painting took about 2 weeks due to weather and other time constraints. But the patience paid off and we have a nice looking headboard. We had no scraps so the cost for us was about $150. Already have had friends ask how much to make one for them.
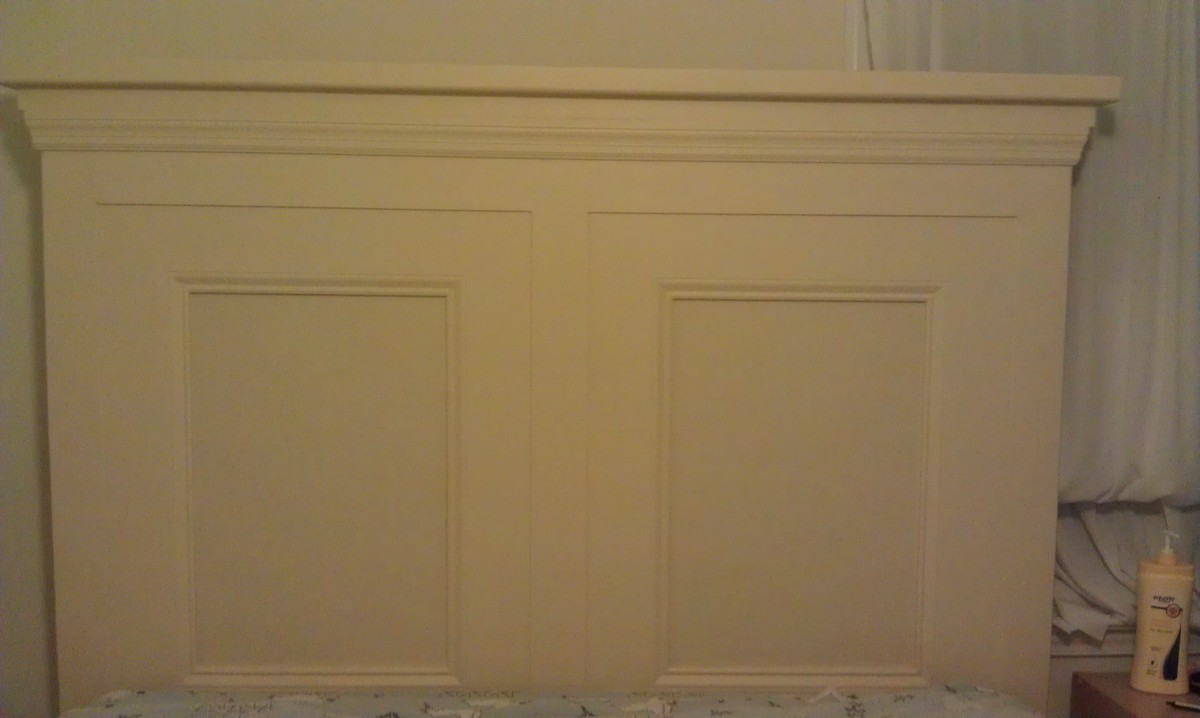
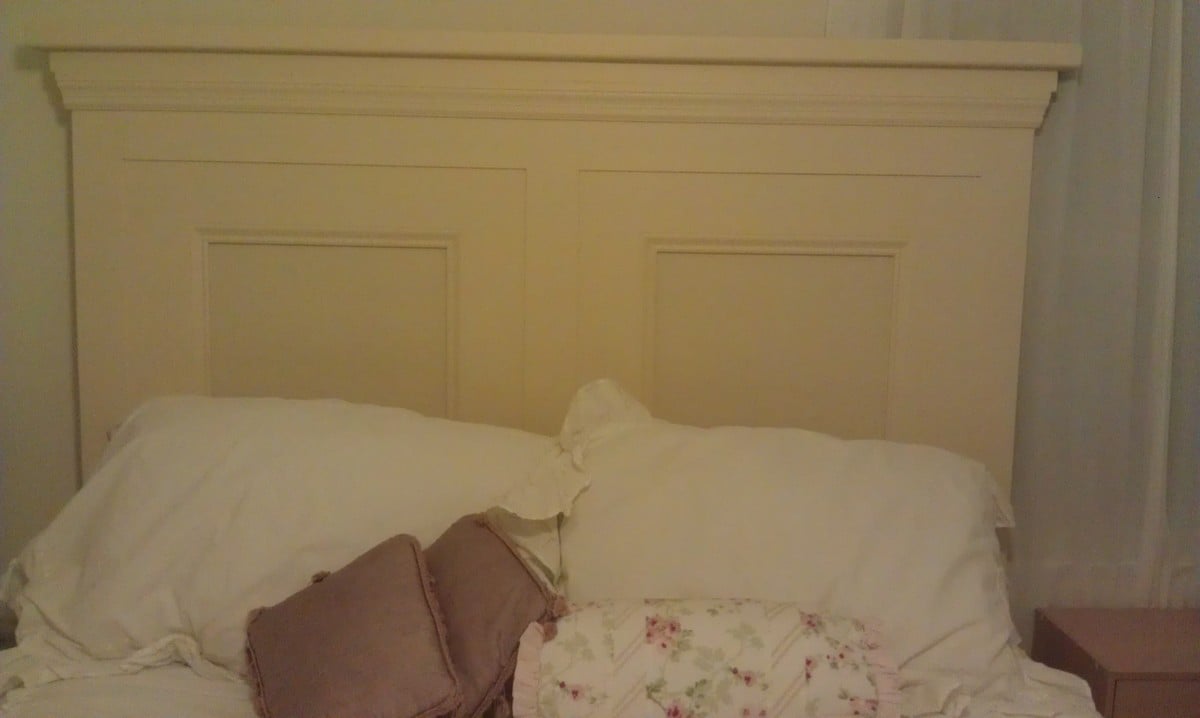
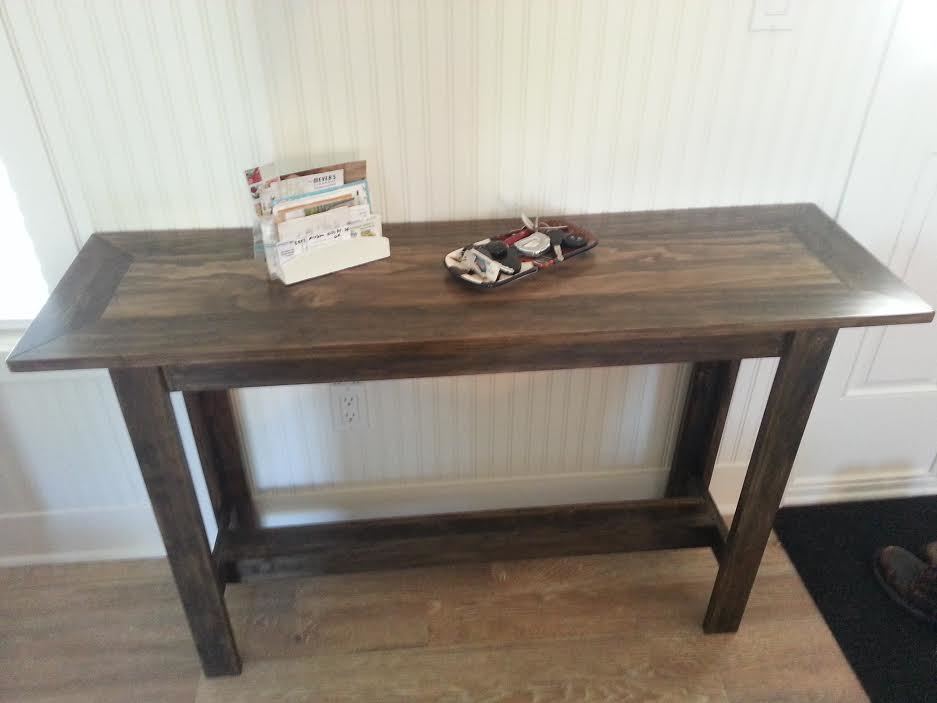
Used the Ana White plans for the console table but omitted the 1x12 and used 1x4 45' for the perimeter and ran anothe 1x4 up the middle. We added cross supports under the top to attach the top to, eliminating the second layer on the top.
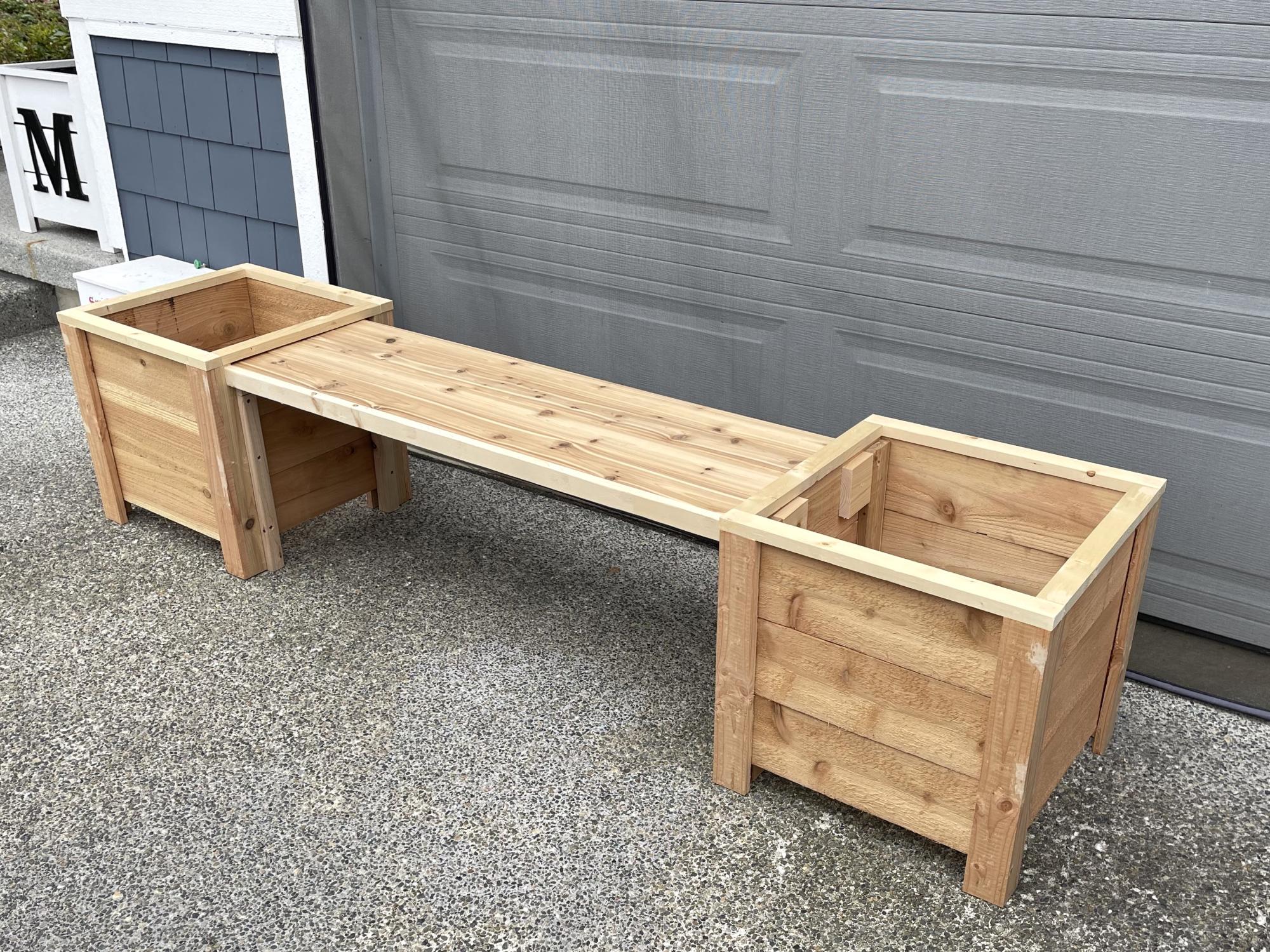
This build was also a lot of fun! I made an extra brace to hold the wait of two sitting on the bench. Thanks again Ana for your plans!
David Marks
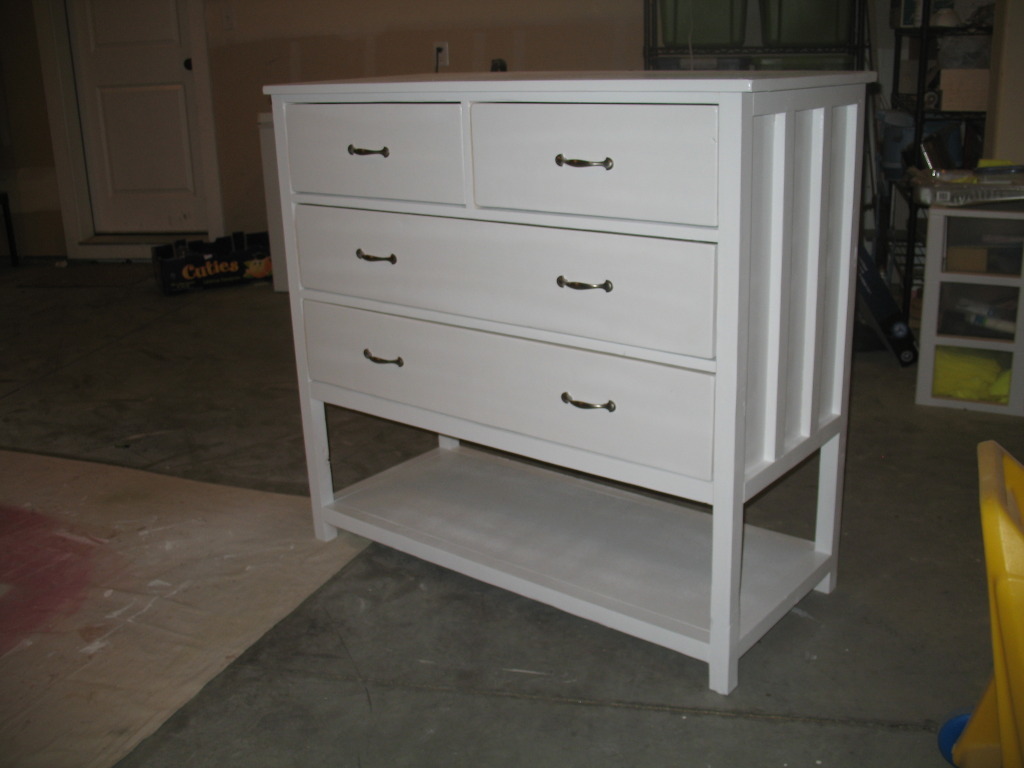
Saw this on Ana's site just in time to make it for a changing table for baby number 4. This was our most difficult plan to take on so far, but it turned out to be pretty straight forward. The details on the plan were a great help - using the spacers to make the drawer openings perfectly spaced, and attaching the drawer fronts on after attaching the rails were great tips. We also used dowel drawer slides for the top 2 drawers, which we really ended up liking.
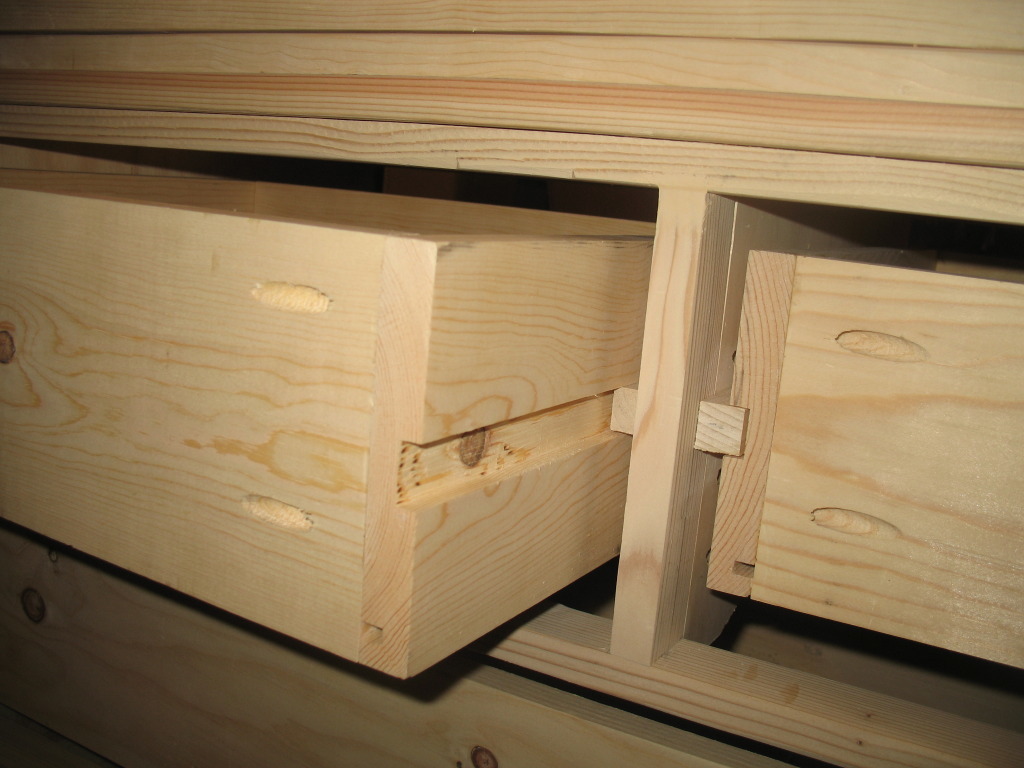
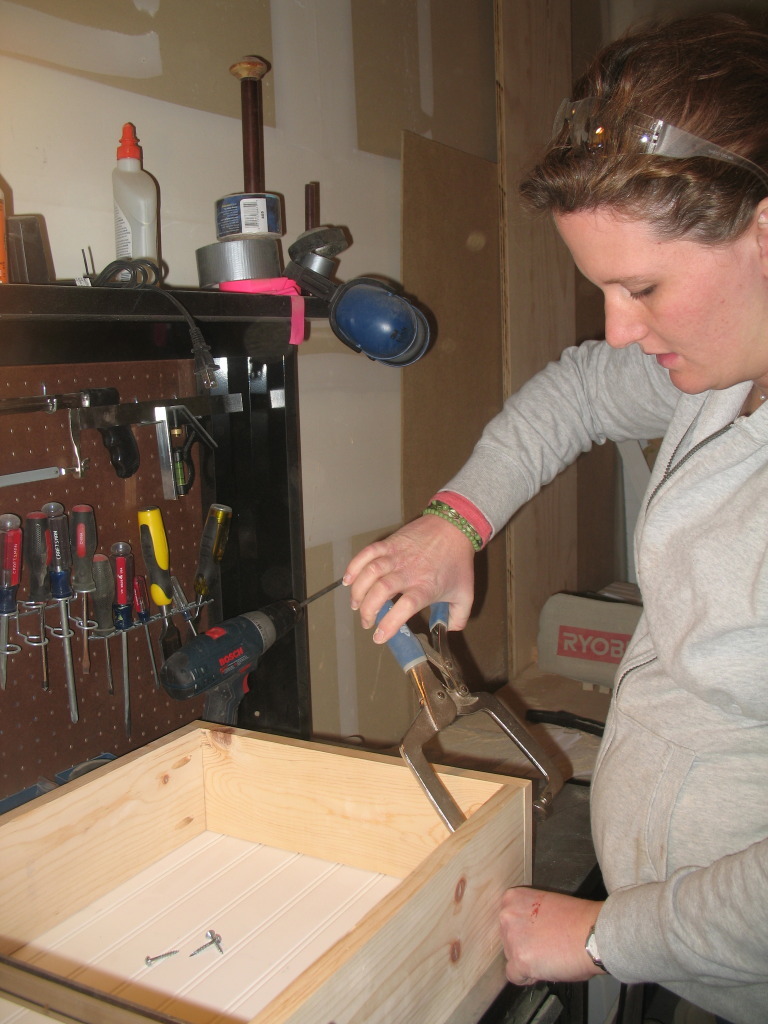
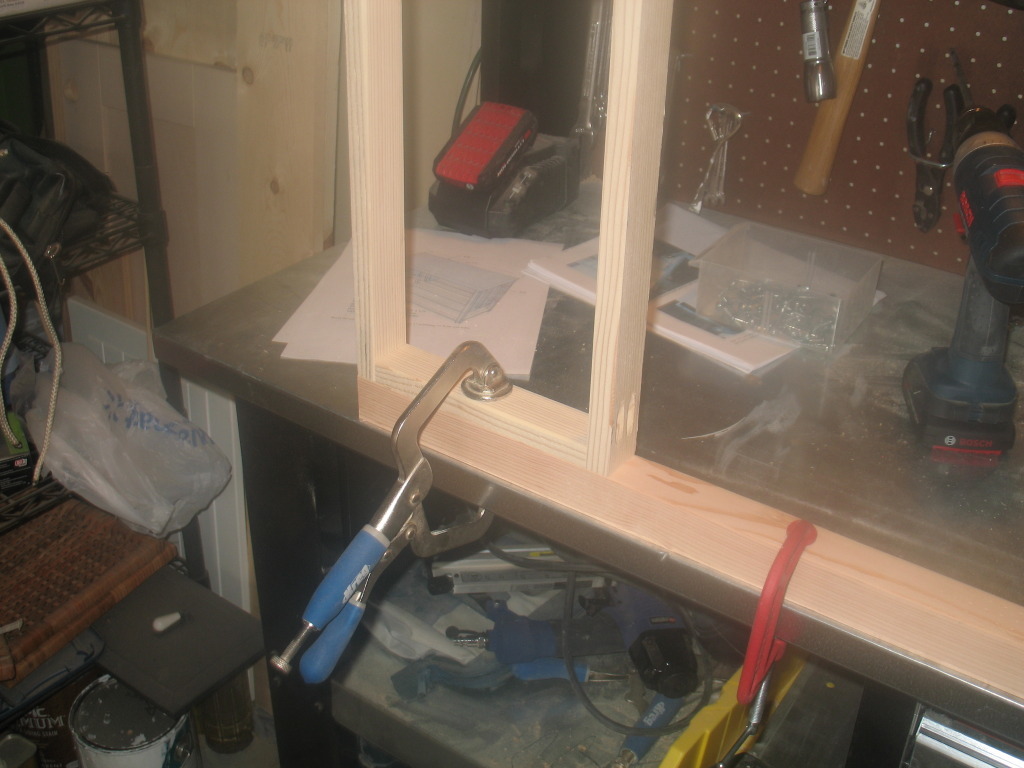
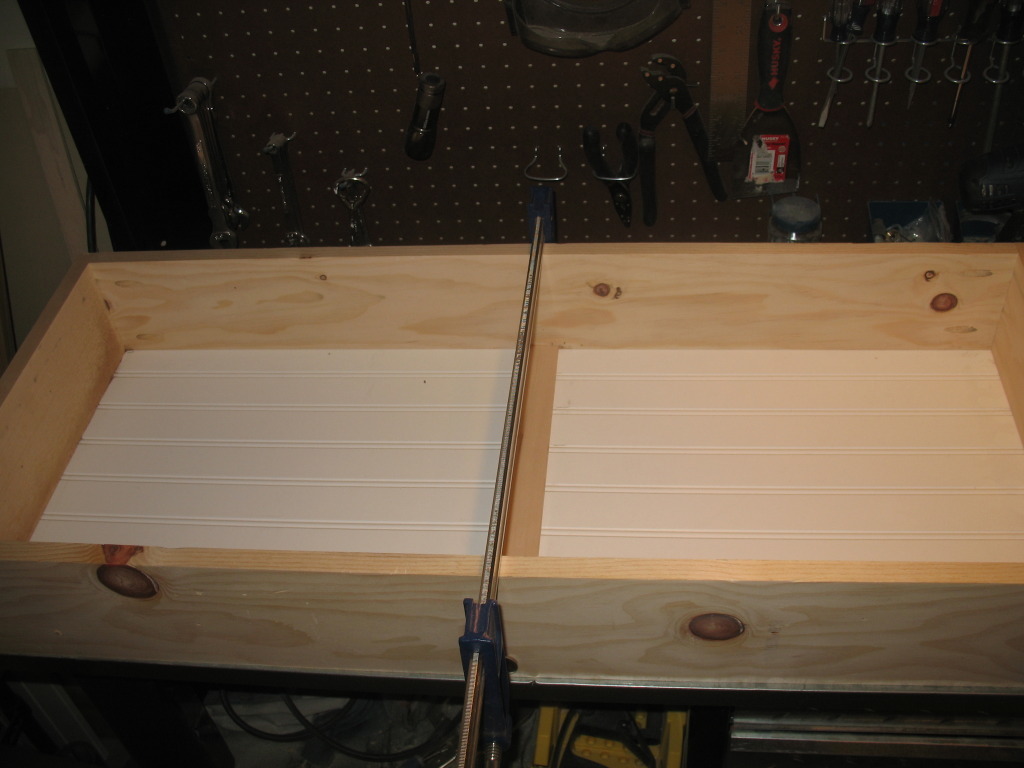
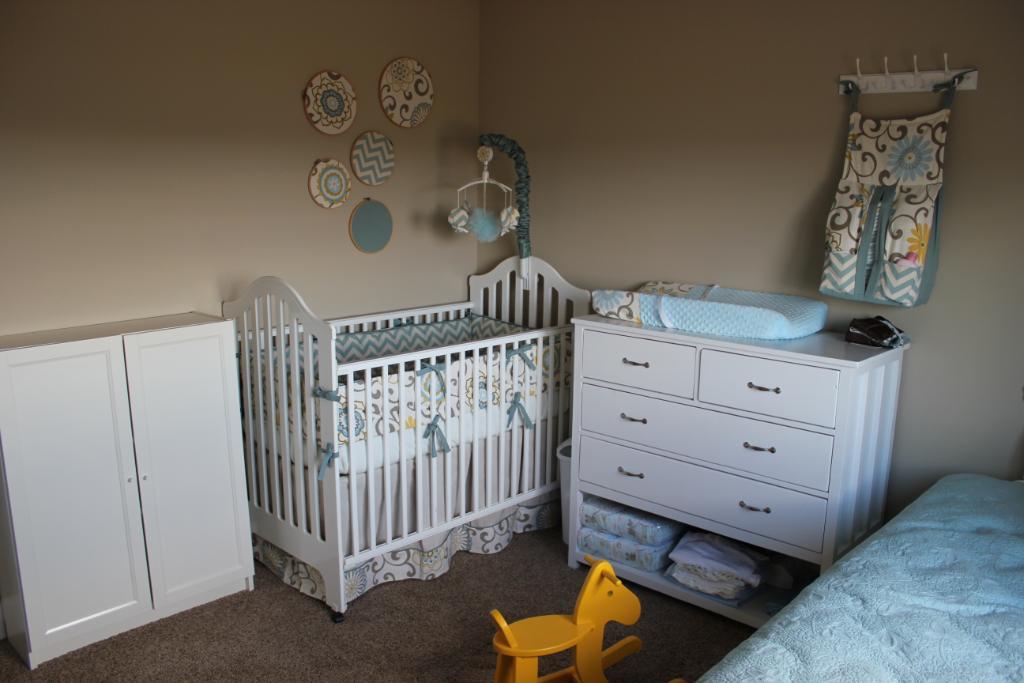
Sat, 03/17/2012 - 01:15
Did you just use a router for the channels in the top drawers? If yes, what bit? If no, how did you do them?
Beautiful work! Your baby is very lucky! :)
Sat, 03/17/2012 - 03:04
Those grooves are probably made with a dado stack on a table saw, but your could easily do it with a router and a guide. Table saw is easier though.
If you don't own a dado set already, don't buy the cheapest one you can find. I made that mistake, and wasn't overly happy with the results of the cut. When I bought a better dado blade set, I was a lot happier with the quality of my cuts.
That turns out to be generally true: I'm always more happy with the result of a better blade. I also needed to tune up my saw to make sure the blade was properly aligned with the guide slots, and that my fence was parallel to the blade. If you don't do that then the best blade in the world won't help. Also, buy full-kerf blades, not the thin kerf blades they sell at the home improvement store. The full kerf blades wobble less and give you cleaner cuts.
Sat, 03/17/2012 - 05:04
clay,
kathy asked mollie a question, why don't you let her answer it?
In reply to clay, kathy asked mollie a by rob (not verified)
Sat, 03/17/2012 - 06:33
This is a community, there's no need to be rude. Sometimes the authors don't know there are comments, and it's nice to hear more than one solution to a problem. So let's please just appreciate the contribution from all the members, yes?
Sat, 03/17/2012 - 14:56
Brookifer86,
I can appreciate where you are coming from, and I appreciate your kind suggestions.
I can also identify with Rob's comment directed at Clay. Which I did not find rude.
Clay tends to comment on nearly almost every post on Ana's site with a dismissive and know-it-all attitude, giving outdated advice and rude corrections. It has gotten pretty old. Obviously I am not the only one who sees this.
Remember, one person's authoritarian advice on how to do things isn't the only way or even the best way to approach a project. It is simply their experience and their own personal way of doing things.
Sun, 03/18/2012 - 12:16
I'm grateful for all the help on this blog! When it comes to woodworking, there always seems to be more than one way to do things, and I want to hear EVERYBODY'S ideas; it makes me a more knowledgeable woodworker and helps me overcome planning obstacles I would otherwise not get passed.
Clay, I've read many of you posts and appreciate the wisdom you share. And to the complainers: sometimes our thoughts are not always conveyed on Internet discussions. Some personalities can come across as abrasive/arrogant unbeknownst to the author simply because of their writing style. I've seen it time and again on blogs and forums. I know what I want to say, but it doesn't always come across *quite right* when I'm typing it out.
Either way, I want to hear more about these drawer glides! Clay, you posted a great link on the original plan that suggest always using hardwood for drawer glides or at least a hard/softwood combo. Makes sense, any other want to chime in?
Sun, 03/18/2012 - 12:39
Just because I asked him to let Mollie answer the question doesn't mean I was calling him rude. I just think it's common courtesy to let someone who is asked a question to speak first. I definitely appreciate Clay's wisdom and I agree that there are many ways to do something.
What if it were in person though? What if someone kept asking you a question but someone standing off to the side kept answering it before you? Sure they answer correctly every time and give credible insight but after getting cut off over and over, don't you think it might get annoying?
Don't you think the teacher gets a little piffed when that one kid in the back raises his hand and belts out the answer every time and doesn't let any of the other kids answer the question? Sorry for the rant...
anyway the issue isn't about good or bad insight. The issue is just manners. I'm sorry if that comes off brash, but let the person who actually built it answer first.
Sun, 03/18/2012 - 13:18
Lucky for us, we're not in person and we can just "scroll down," lol. I remember recently, one of the blogs I regularly read posted about just this. Her article was spot-on and amusing at the same time...partly because she describes these notorious commenters, and because I know I've been guilty of "thread dumping " myself. There are personalities that clash online and in the real world too. It's worth a glance for a little perspective-and a laugh. http://www.homestoriesatoz.com/2012/02/how-deal-negative-comments.html
Sun, 03/18/2012 - 16:30
I seem to have stepped on some toes, and for that I'm sorry. I'll certainly take your points in mind in the future. I'm afraid that's distracted from the main point: this is a really amazing piece of furniture. Molly, your house must be pretty amazing if you're building furniture like this. I'll bet your children grow up to be pretty amazing if they've got a mom who builds their furniture.
Mon, 03/19/2012 - 12:44
Beautiful changing table! I have only been building a little over a year and I always appreciate the advice on this site. Thanks for sharing so much Clay:-)
Sun, 07/29/2012 - 21:13
I just saw there were comments here on my brag post. So, Clay, thanks for answering for me.
We used our table saw - although we don't have a fancy blade. We should probably get one. My husband just ran it through the table saw several times to get it the exact right width. The blade was lowered so that it would only cut 1/4 inch into the wood. And the slides were hardwood - square dowels you get get at a home improvement store.
Wed, 08/08/2012 - 08:08
I love the plans for this piece, to begin with. Great job on your build. I LOVE this in white! Especially for a baby room or a little girl's room. Thank you so much for sharing your pics and ideas!
Mon, 01/21/2013 - 20:45
Fantastic job on this piece! I think this would be perfect in an adult's bedroom also, with the bottom shelf for a blanket or quilt. I would love to make this.
Sun, 03/31/2013 - 16:01
Hi,
I was wanting to do the same thing...make this for using as a changing table. What are the dimensions of your dresser? Did you change the size of the drawers (did you use something different than a 1x8)? At what measurement did you place the lower shelf relative to the ground and how much space is there between the top of that lower shelf and the bottom of the 1x2 that frames the bottom drawer?
Any help / details that you can give would be so appreciated!
Thanks!
My daughter, like most other 2 & 3 year olds, love playing dress up. Over time we have collected a large selection of princess dresses and various other dress up clothes. Where do you put this stuff? My wife went to Pinterest for ideas. She came to me asking if I could make her a closet. A closet, what? She then showed me a picture. I said "that looks like a box. I can do better." the idea of repurposing a dresser sounded like a much better and time saving idea. So I set off to the second hand stores in search of a sterdy, decorative, not too expensive dresser.
Once the dresser had been procurred ($30 at Goodwill) and transported home, the project began. I first removed all but the bottom drawer and drawer supports. Next I removed the hardware from the remaining drawer and deglossed the entire dresser and drawer. Once deglossed, I put down a single coat of white primer. The next day I came back and put down two coats of paint. The outside I used a cream color to match the playroom where it would be housed. On the inside of the dresser I painted it bright Pink; Bear Paint calls this color "sexy Pink". We'll call it bright pink since its for my 3 year old.
After two coats of paint the project was pretty much complete. Then I had the bright idea to add lights. I went to the hardware store looking for under cabinet lighting. I was unimpressed with the lighting options and price points. To Amazon.com I go. I found 16 feet of LED Strip lighting for $4 and a power supply for a couple extra bucks. The lights came with a remote control. When UPS delivered the package of lights I couldnt wait to install them. This was going to put the closet over the top. I cut the strip to the size I needed and installed using the provided 3M tape. It could not have been easier to install. I was able to cut the strip into the size strips I needed (64 inches total).
The final product with the lights on can be found on my youtube page:
http://www.youtube.com/watch?v=gE1soeC2OaE
My daughter was THRILLED! She loves using the remote to turn the lights on and off as well as changing the colors of the lights.
This project was super easy!
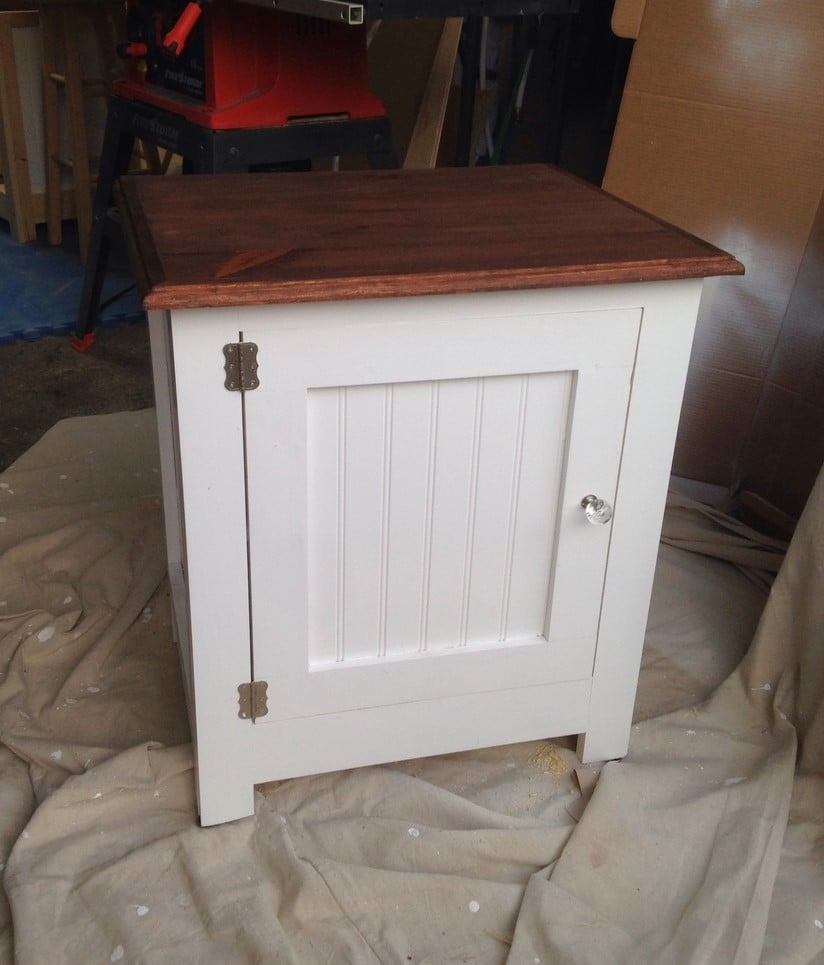
Made these for my both my daughters and they love them. I think I may make some to sell as so many people seem to like them. I used a routered edge on my tops which deviates from plans a bit. I also used a biscuit jointer and glued in some biscuits to create my top made from 1x6 and 1x4 boards. Great plans and thanks for doing what you on this amazing website.
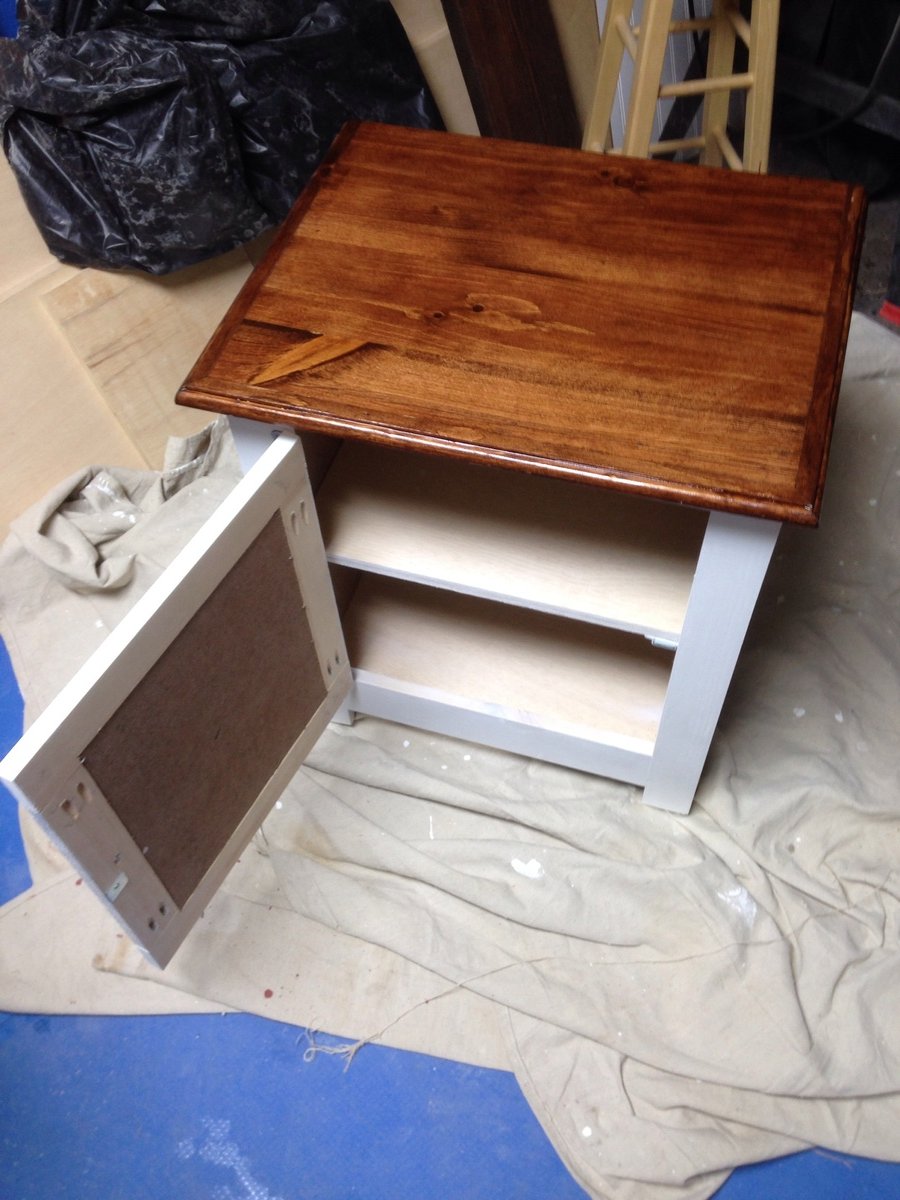
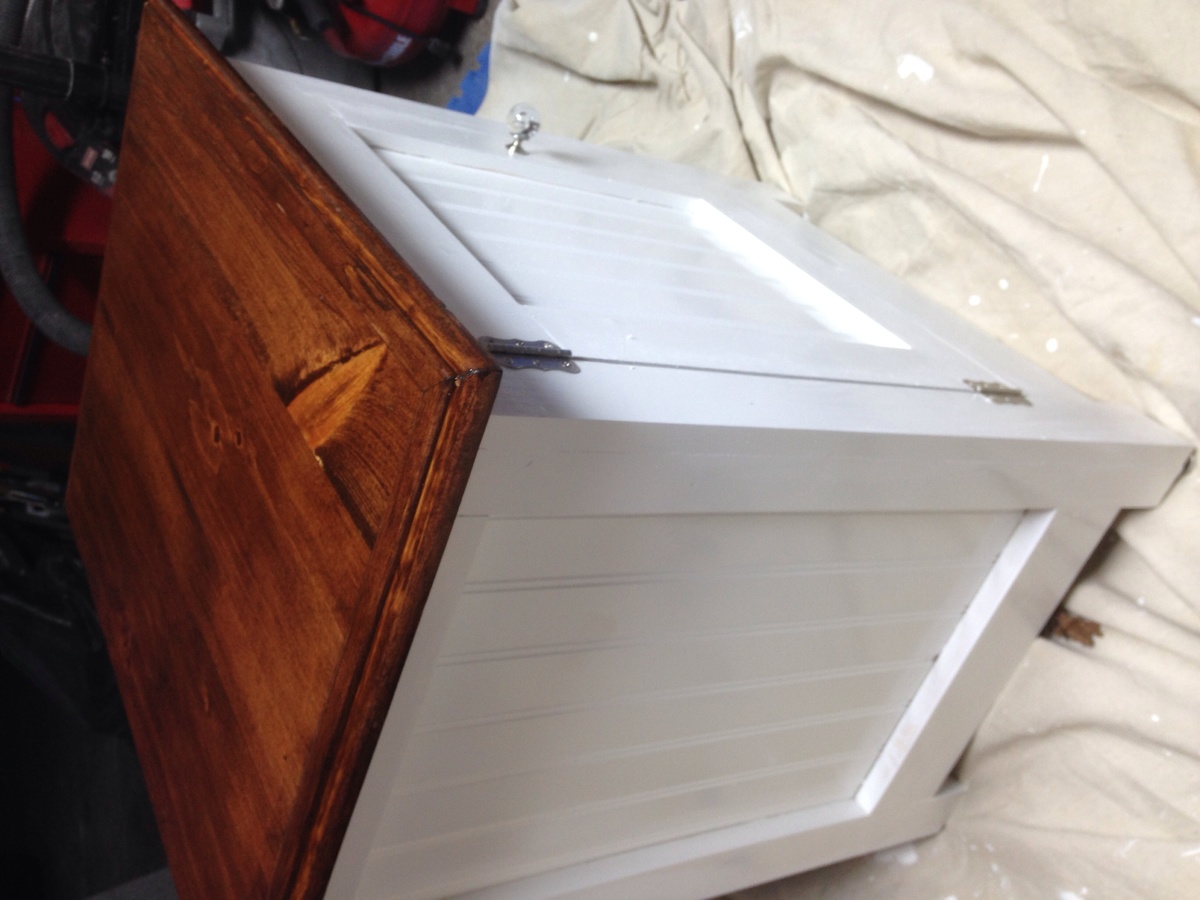
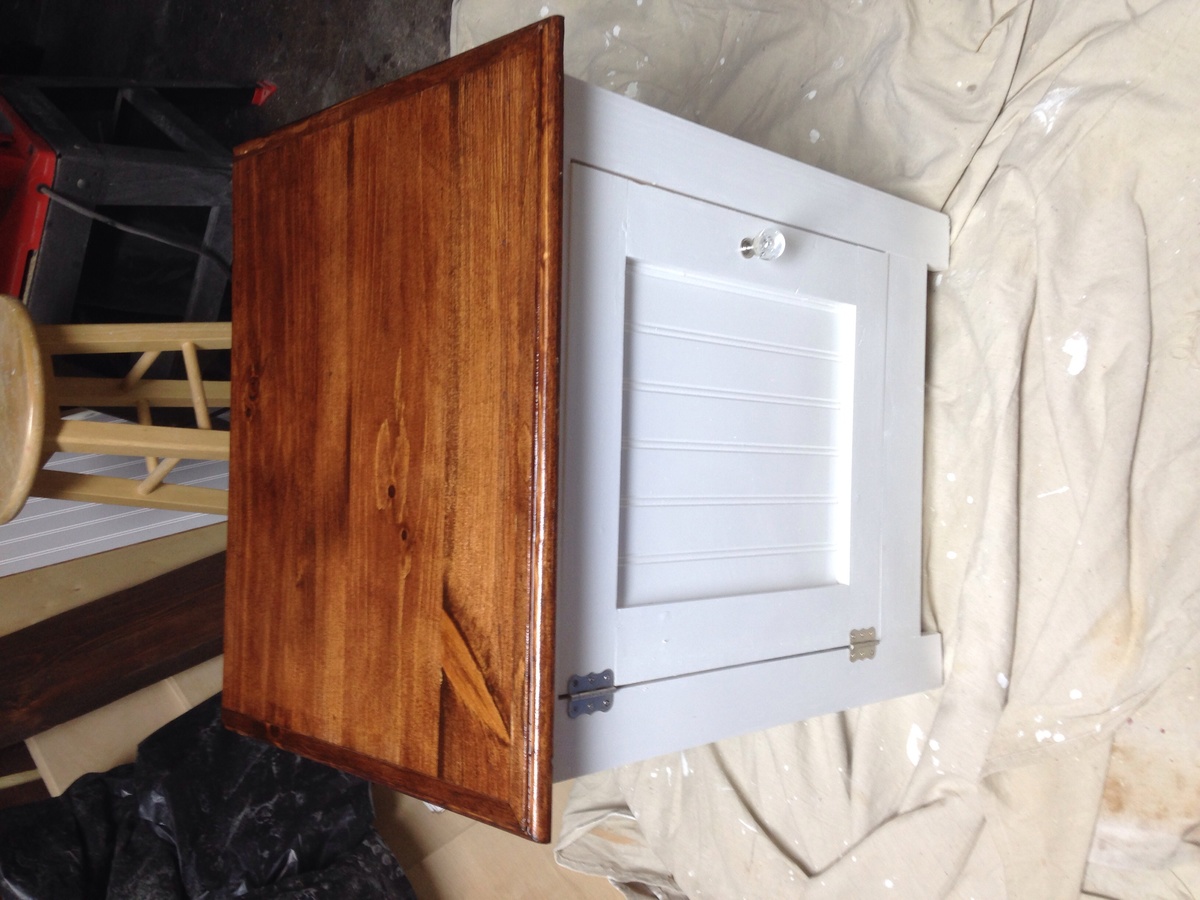
Fri, 10/21/2022 - 05:44
These are really beautiful. I love the white wainscot (?) in contrast with the natural wood top. I wonder if this design can be stretched upward and elongated into a cat little box cabinet enclosure? My mom could use one that's easy to open up to clean tall enough for a bit of enclosed storage, and a table top height for a place the cat can relax away from the dogs.
I made modified the plans to make the bed a full instead of a twin. This was a little tricky, because the full bed is bigger then a 4x8 sheet of plywood. If you are interested I can get pics of the extra support I had to build to suport the plywood seem. I also used redoak, which is why it cost so much. The extra money was well worth the cost when you use the finish. The headboard I used is from my wifes great grandmas' house in Southern Louisiana. It is 125 year old cypres storm shutter.
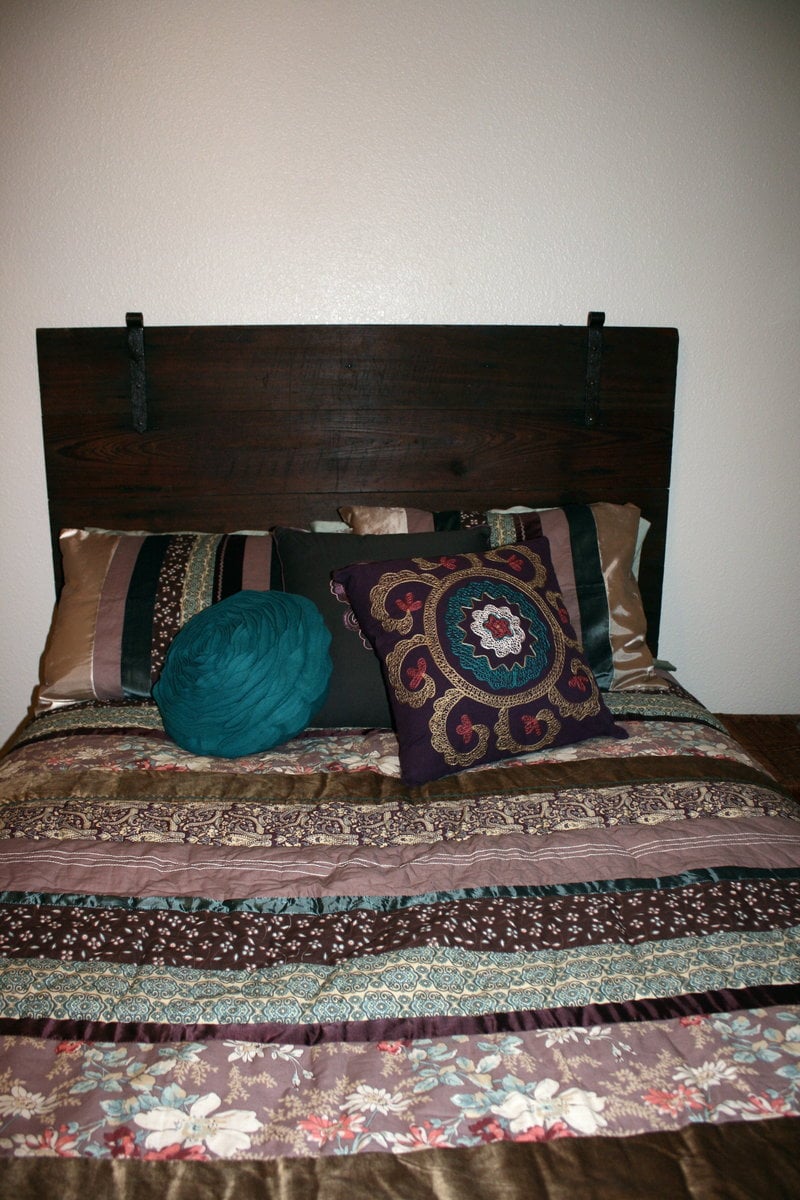
Sun, 03/18/2012 - 23:19
I especially love that headboard! It is just beautiful!
Sun, 05/06/2012 - 08:25
Do you have the measurements you used? I'm planning to build a full size next weekend for my son. Thanks!
Tue, 06/11/2013 - 19:38
Showed this bed to my daughter for her son and would also like the full size measurements. Pictures of how you supported the seam?
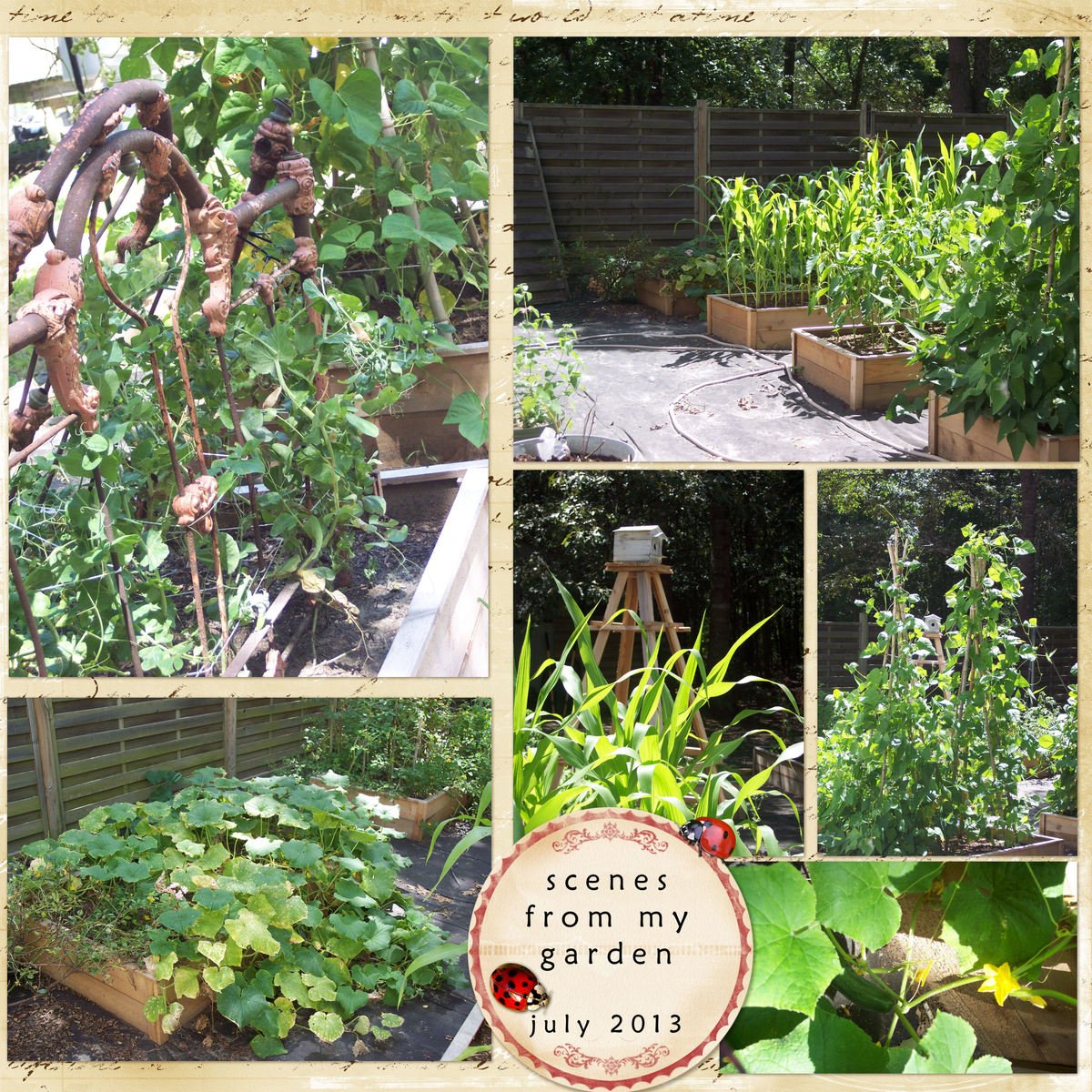
I really wanted to have a raised bed garden to grow organic veggies for my family but was so discouraged by the cost of ready-made planters that I almost gave up. While searching for options on Pinterest I came across these fabulous, affordable and untreated wood planters and after a trip to the home store, we built 10 according to the plans. I couldn't be happier with the results; thank you Ana!
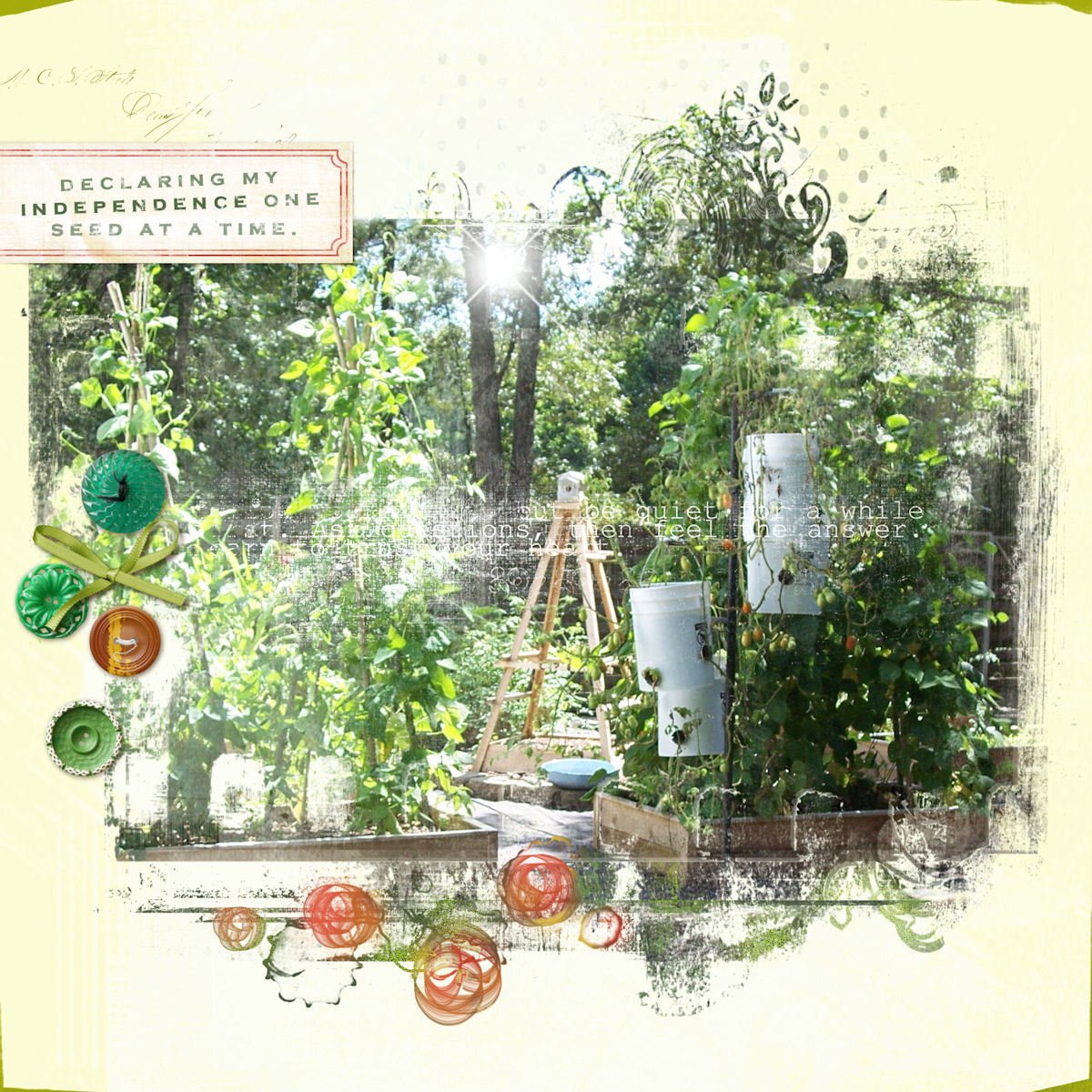
Thu, 01/09/2014 - 08:00
I really wanted a raised bed veggie garden but was discouraged by the high cost of ready made planters - especially since my dream garden required 10! I was about to give up when I discovered Ana's amazing plans while browsing Pinterest!
Tue, 07/08/2014 - 00:24
Thank you Ana, I used your plans and ideas for a raised bed vegetable garden. I did change things a bit and it has worked out real well for me. I hate weeding and well I am a bit lazy. So mine are 6’x3’, I had a problem with the pickets splitting when I used screws to fasten them down. I ended up using a pneumatic brad/nail gun to fasten things together. I also used weed block under the bed and over the dirt and mulched over that. I have almost no weeding to do, about 10 minutes every three days or so. I also put in an irrigation system using ½ inch pvc pipe and 2 liter soda pop bottles. That way I water the roots and not the whole area, it cuts down on my water bill and it goes directly to the roots. The other thing I ended up doing is putting down 6 mil black plastic between the rows of raised beds and putting straw over that( I have 3’ walking/working paths between each bed). I have built 20 of them and plan to add another 20.
I eliminated the bottom floor and created a shorter storage area instead. To make the project more manageable for one person, I chose 1/2" birch plywood, however, I think 5/8" would have been a bit more sturdy for this project. I love the plans and found them very easy to customize to fit my project.
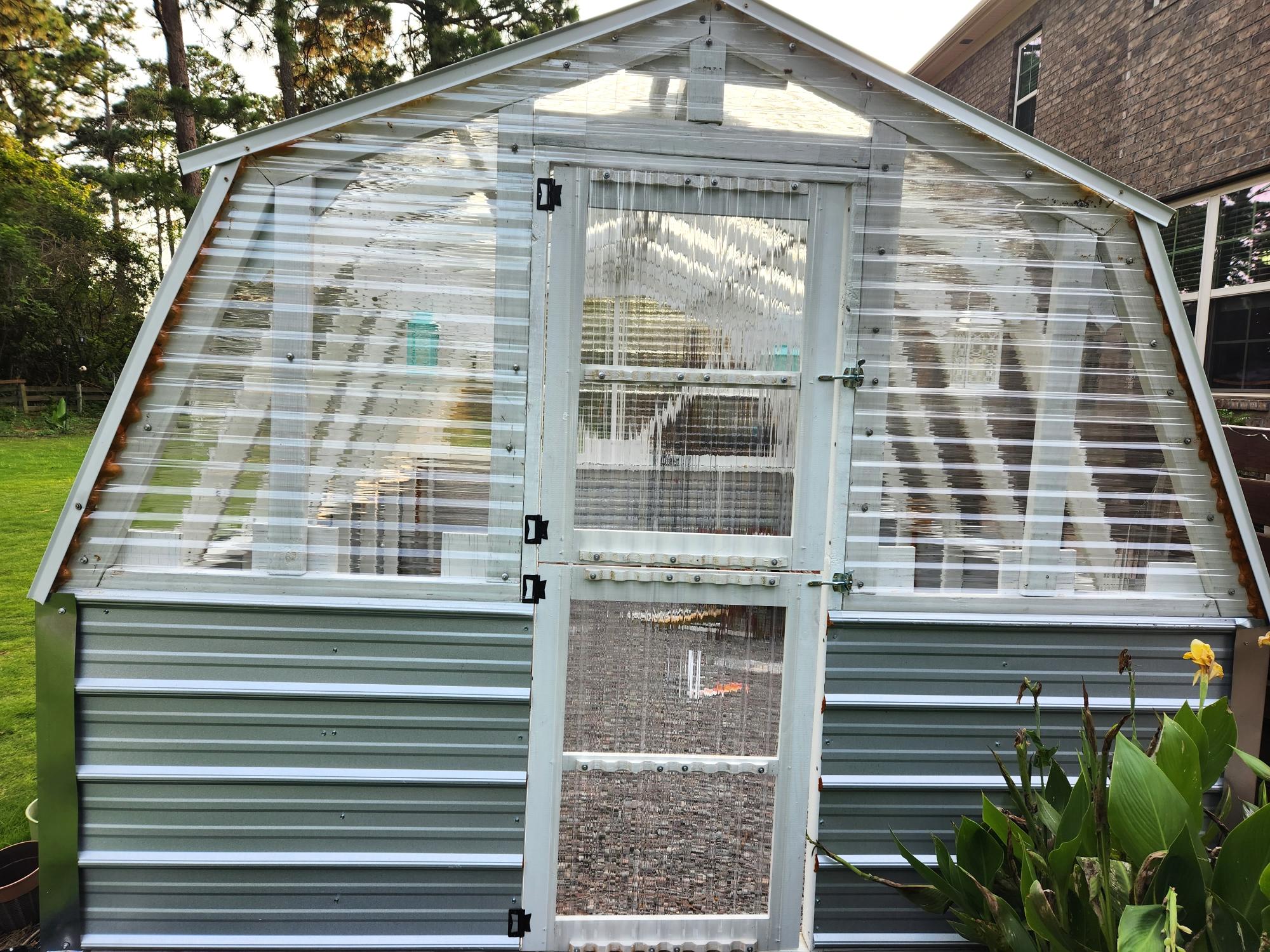
Modified roof orientation and extended to 16

After discovering Ana White, my husband and I have been slowly creating our dream guest room. I had the vision of a modern striped bench at the end of the bed and using the Easiest Upholstered Bench plans, Ana made it easy! I love how this turned out. It was actually my first sewing project ever and I love how it turned out.
The foam is what spiked the price in this project.


Wed, 03/21/2012 - 11:54
You guys did a great job! The sewing looks very neat with clean lines.
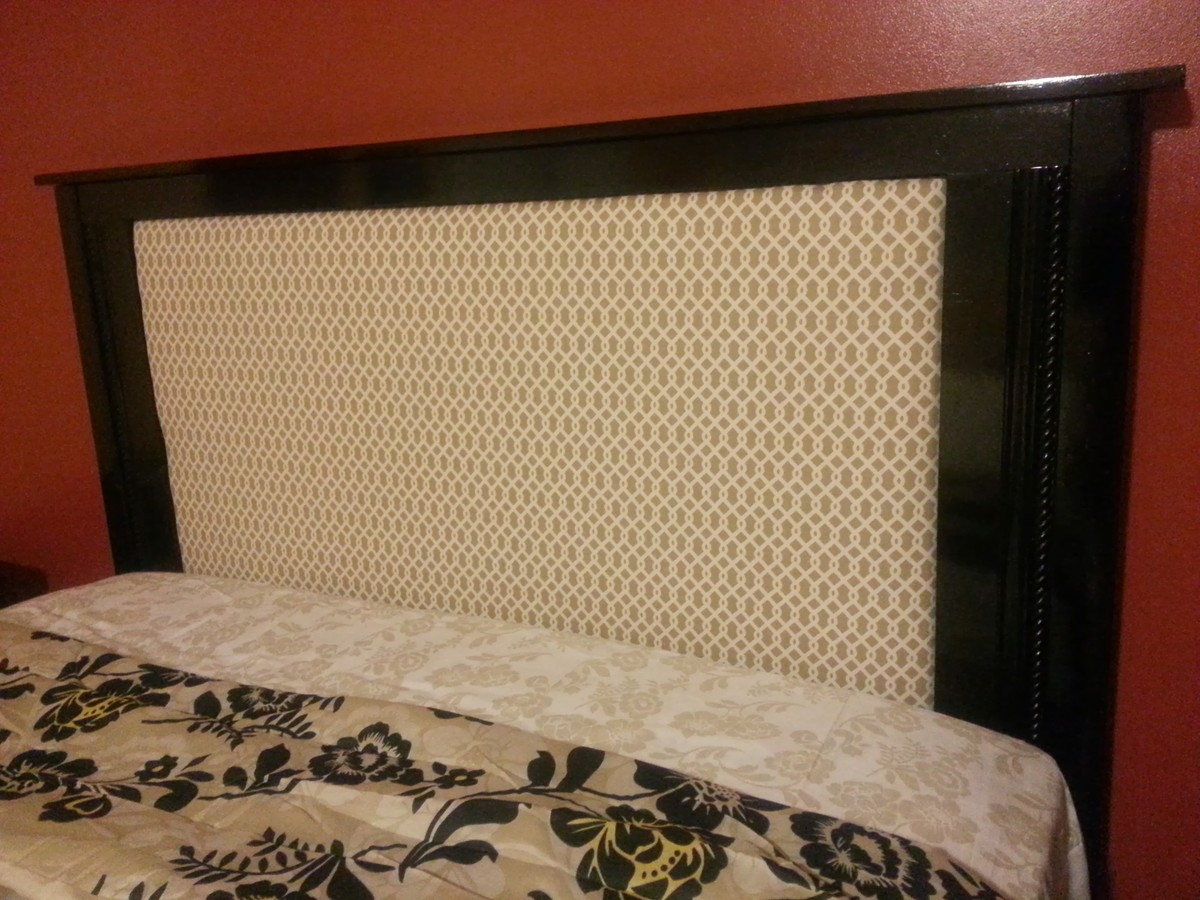
This bed was built completely out of necessity. Our old 30 year old bed (including mattress) had given me my last backache. A new bed and mattress set was too expensive so I decided to build the bed and spend the saved money on a mid class mattress. So glad I did! What I built seems waaaay better than what we could have afforded. And it only took me a long weekend plus a few days waiting for stain and polyurethane to dry. Plus the return trips to HD to purchase new lumber after making wrong cuts and the cheap furring strip I bought at first continuously split on me.o t
I wanted the box spring to fit inside of the frame as much as possible. I realized the farm house queen bed plan plus the platform bed plan that I was using did not do that a bit late. By then I had already glued and screwed on the side rails. So I just flipped the frame around and decided to go with that side. Later I realized that the inside width of the bed was 57!! (60 - 3 for the frame) so I needed to return to the store to get new wood for the frame since what I cut already was 3 inches too short. My already built headboard and foot board also would not fit like the plan suggested so I needed to improvise. What you see is mainly my improvisations as a result of many, many mistakes.
My bed has two sets of legs. I did not trust the headboard and footboard legs as I could not attach them as described so I added a set to the frame itself. I also made the upholstery so that I could easily change it by unscrewing it from the head and footboards.
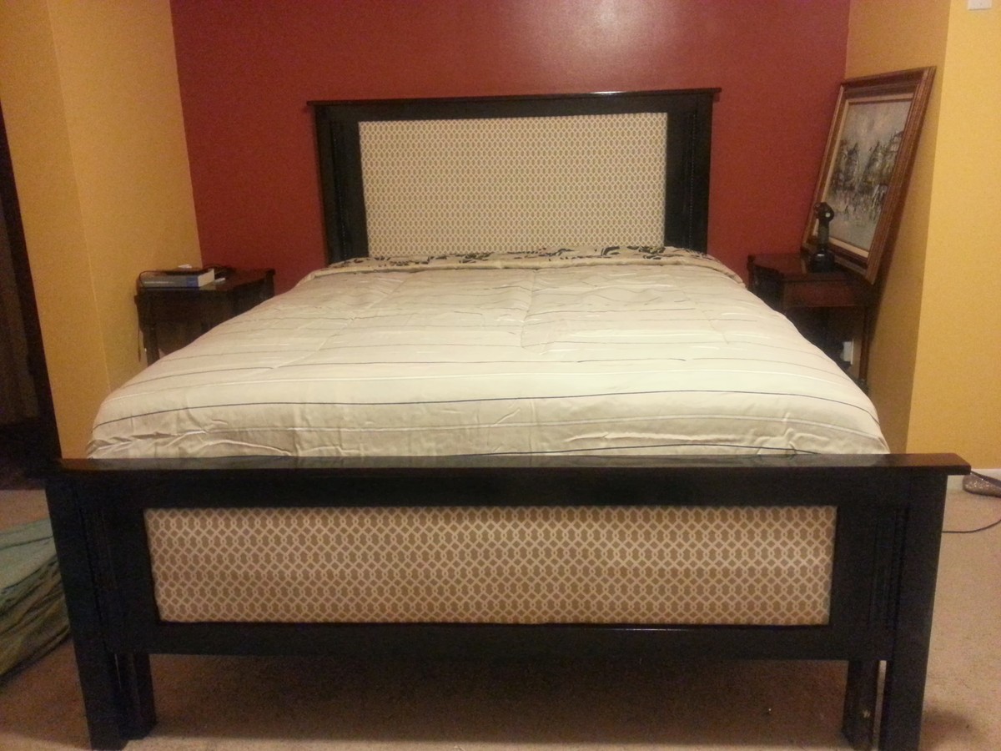
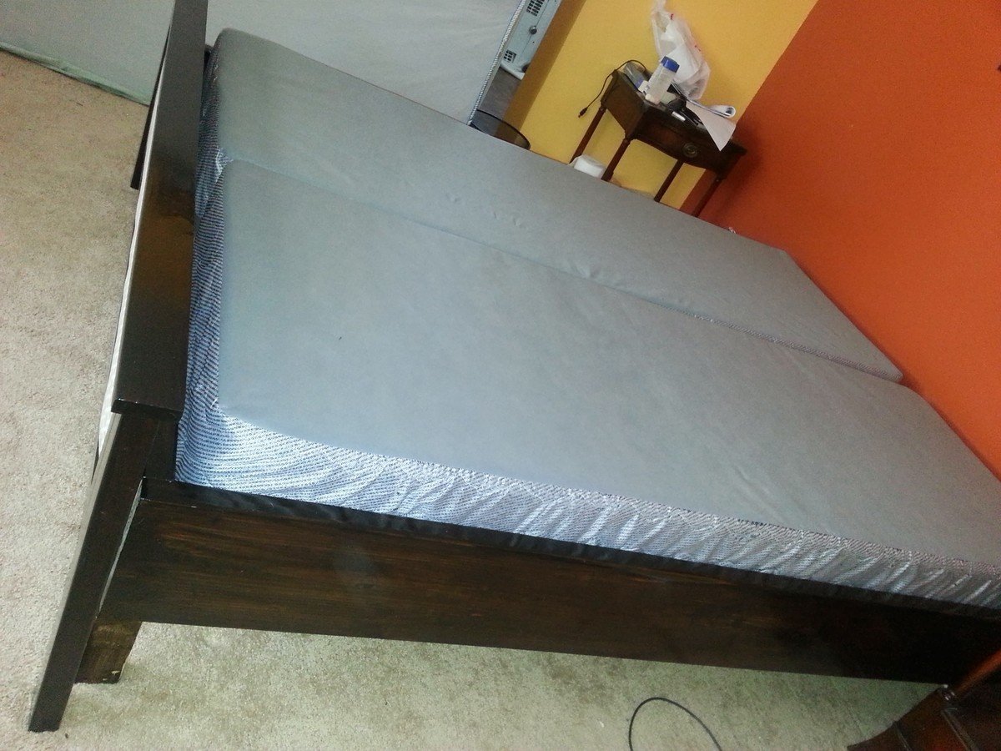
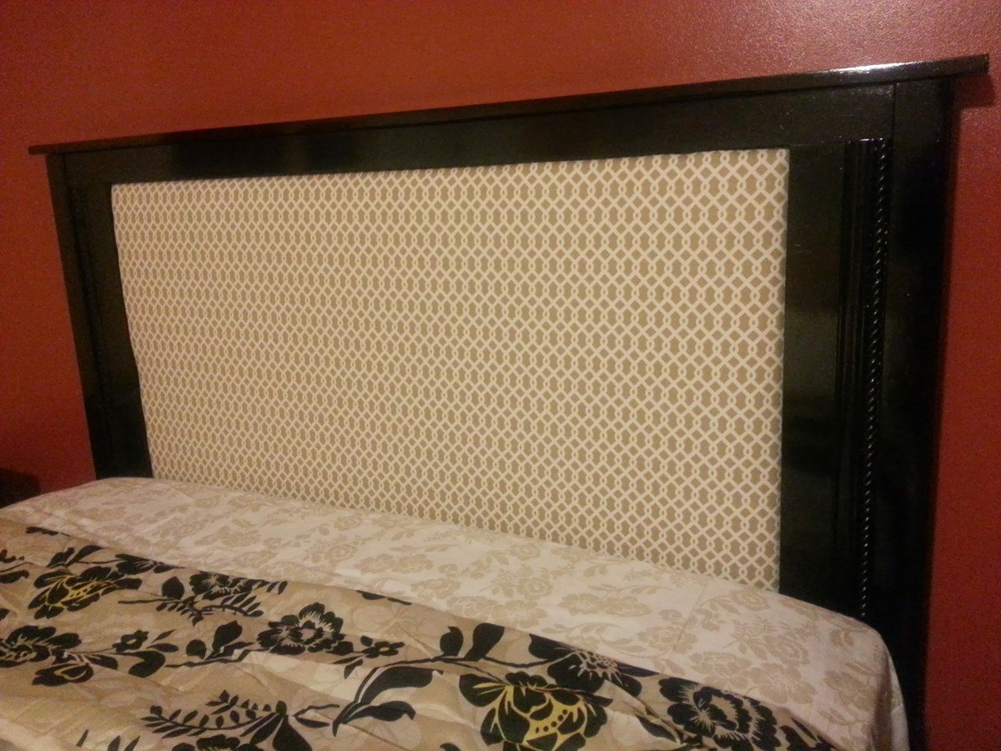
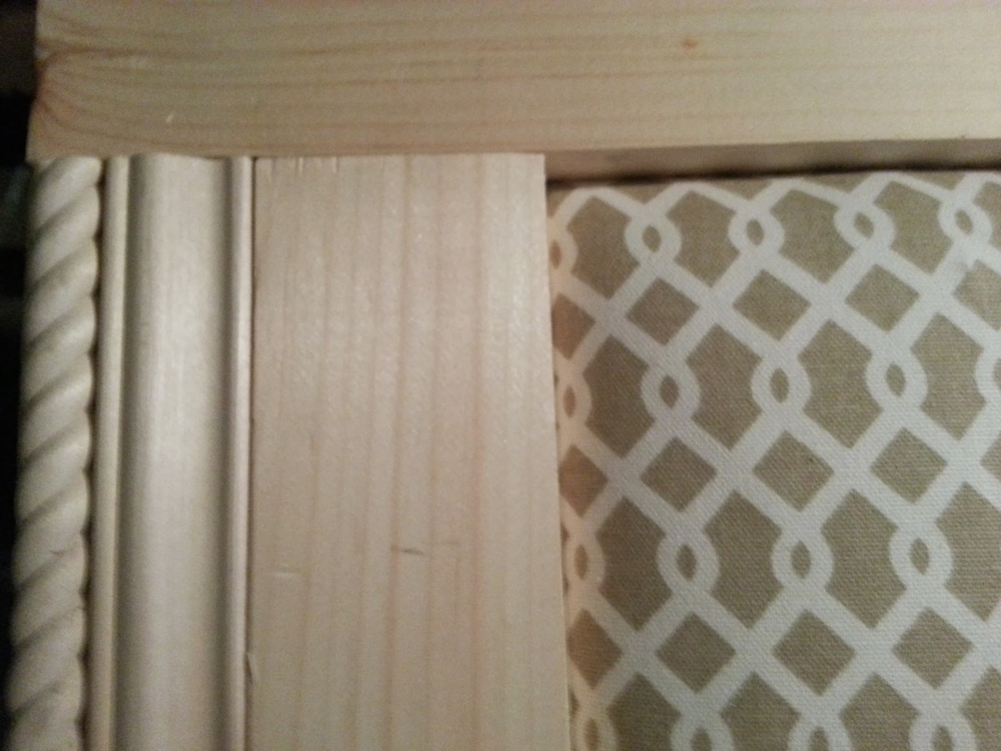
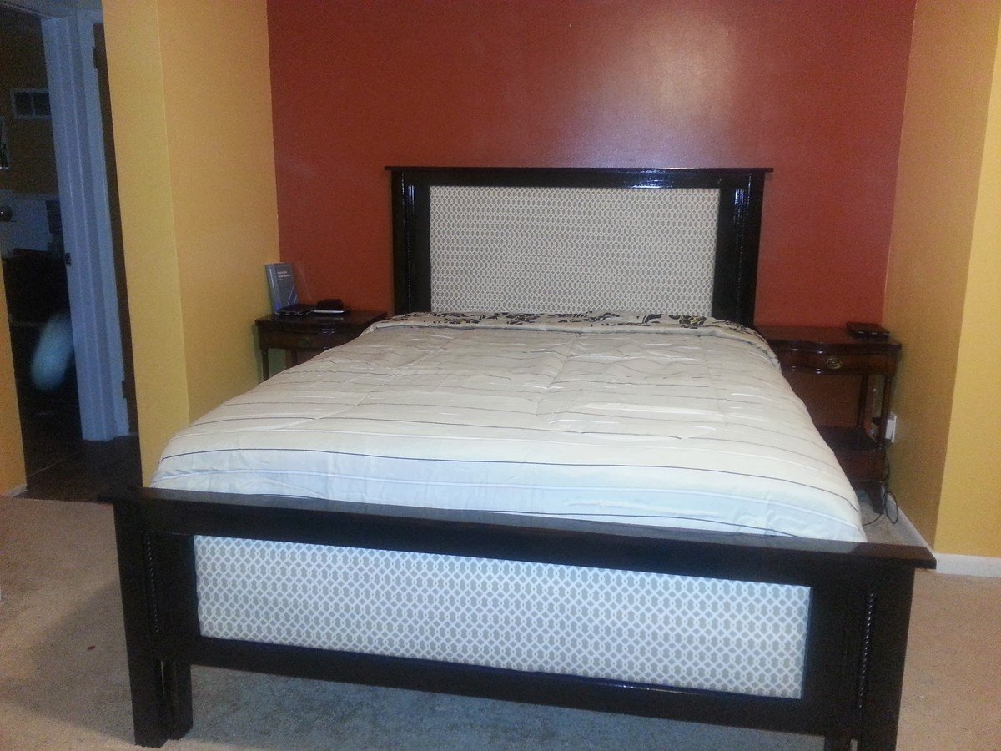
Fri, 01/10/2014 - 20:10
Oh my! I had to giggle about your experience, especially the last part when you were forced to put on another coat after spilling half the can! Been there, done that. You did a great job at improvising and I'm impressed you could keep the cost so low. I really like the dark color. Great job!
Fri, 01/10/2014 - 20:09
Oh my! I had to giggle about your experience, especially the last part when you were forced to put on another coat after spilling half the can! Been there, done that. You did a great job at improvising and I'm impressed you could keep the cost so low. I really like the dark color. Great job!
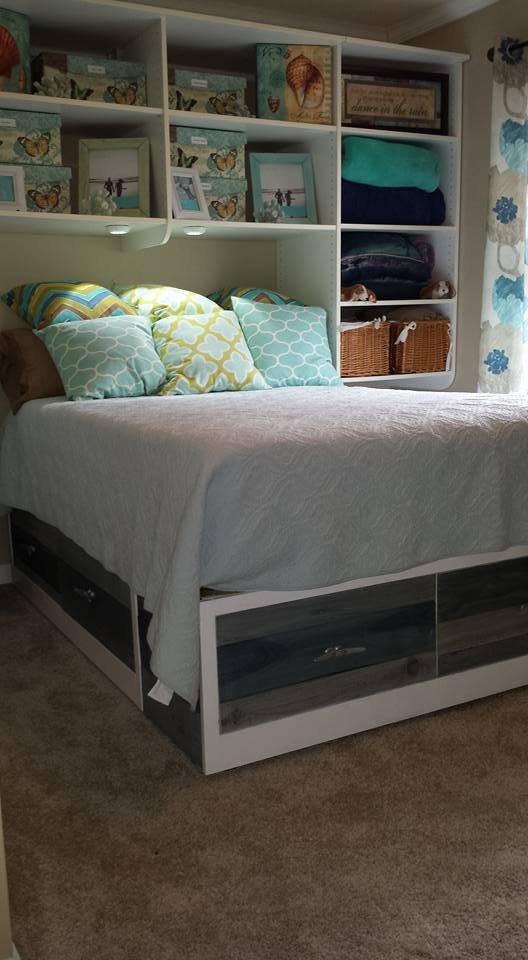
My Brandy Scrap bed with drawers, with a coastal theme. Made from scrap left over from an accent cedar wall. Originally stained with vinegar and steel wool and added some white wash and blue wash for color!
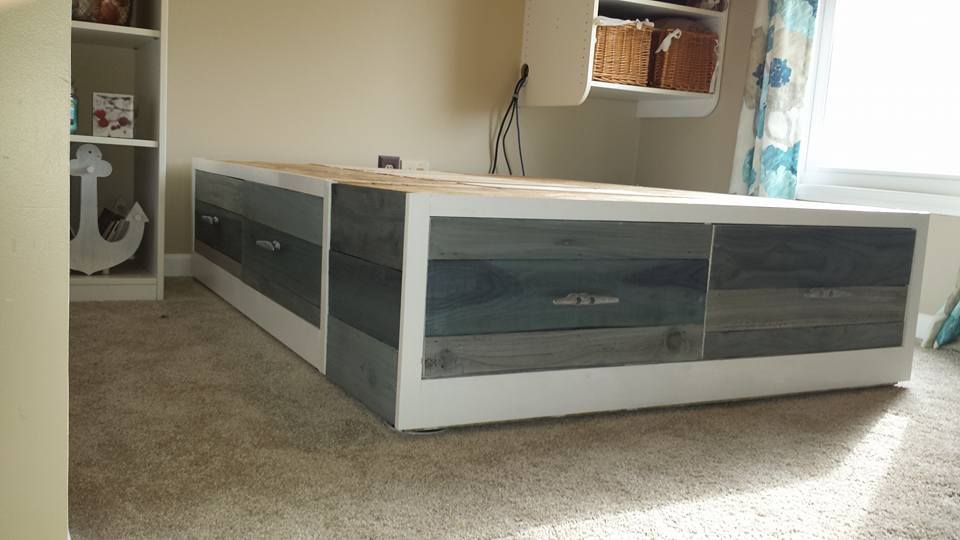
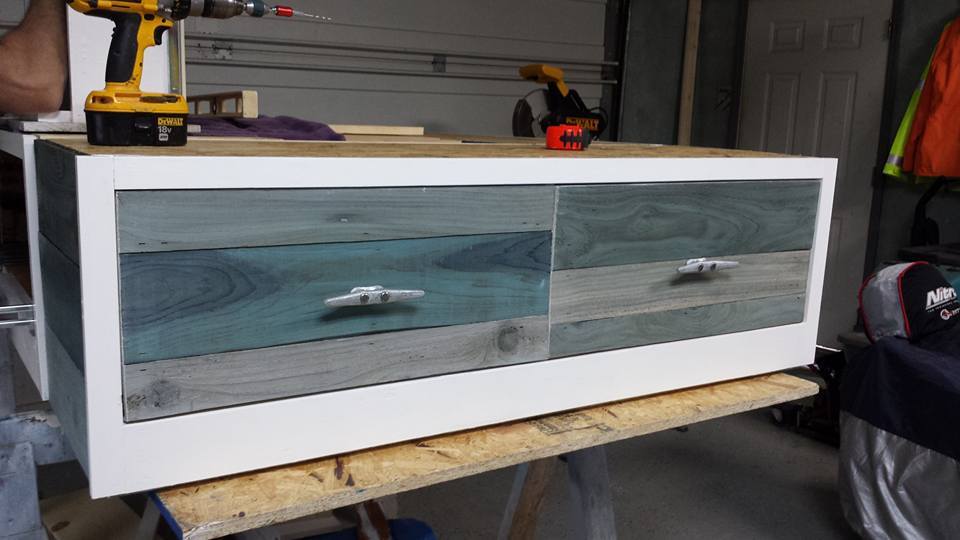
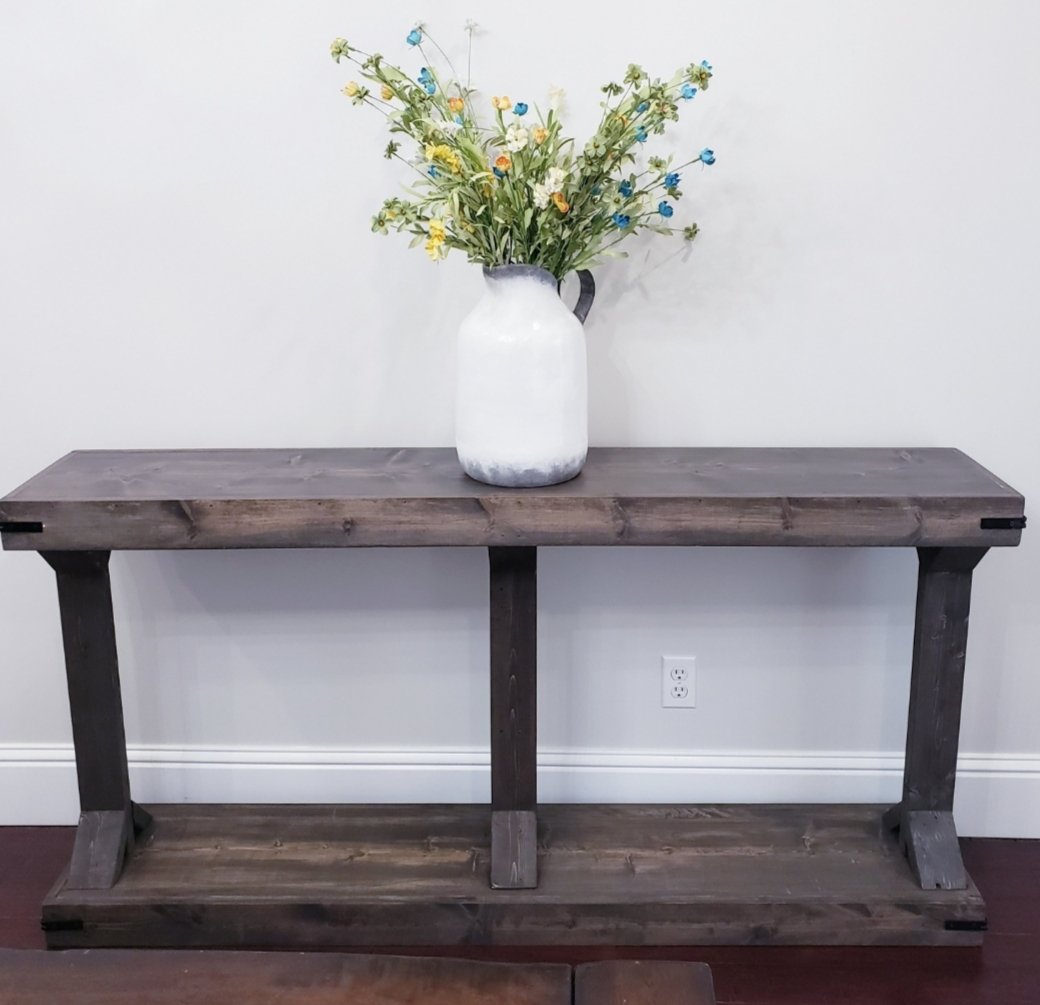
This is a beautiful console table built using the Narrow Console Table (Modern Farmhouse) plan. This is modified to be slightly wider, longer, and taller than the original plan. The dimensions are 68" long, 34" high, and 12.75" wide. The plan was very easy to follow and it was simple to adjust the measurements.
I used Varathane Dark Walnut Stain and once that was dry, I went over that lightly with Varathane Classic Gray stain. The final finish is Minwax Dark Wax and buffed.
More photos available on my facebook wood shop page at the link below.
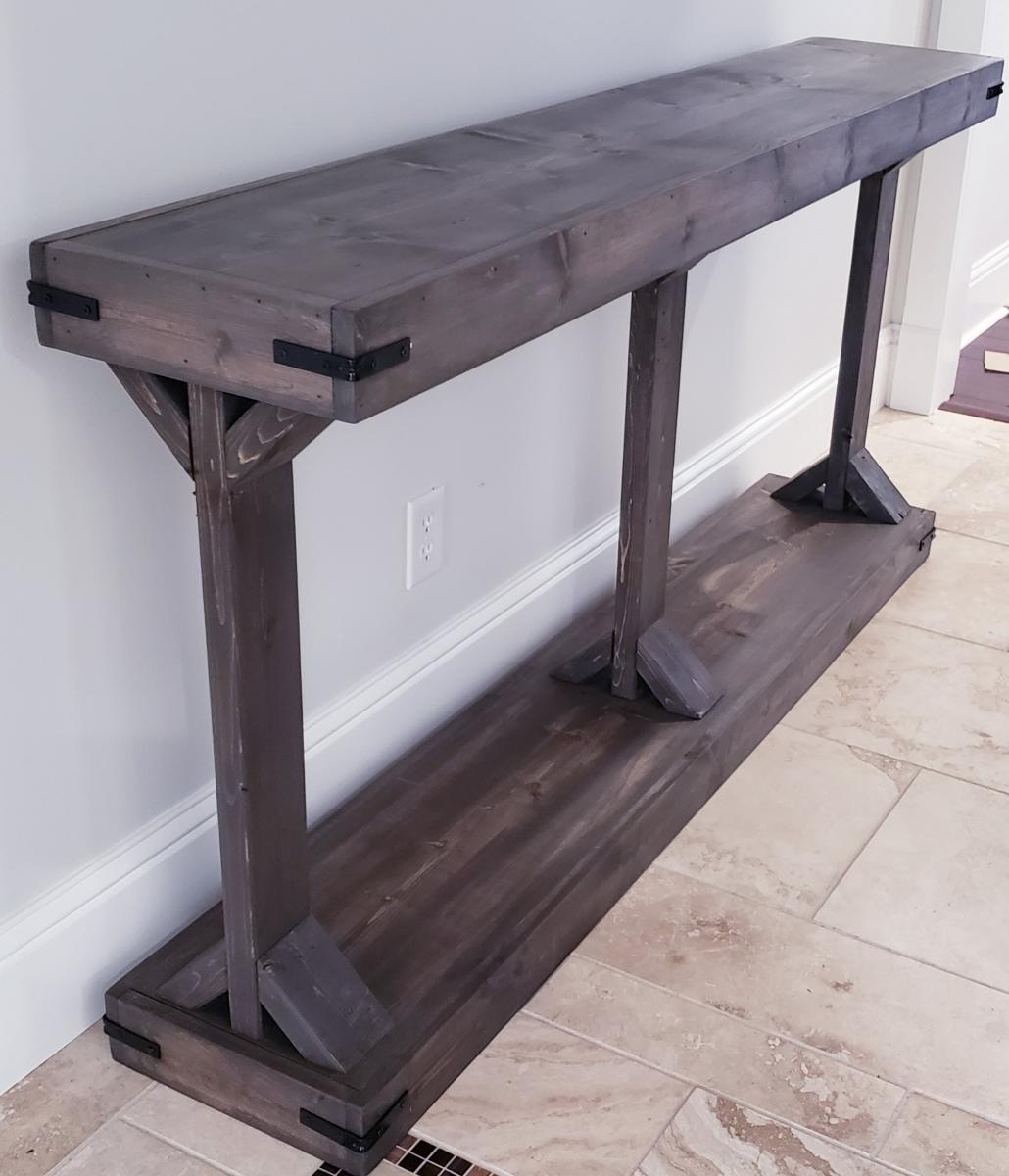
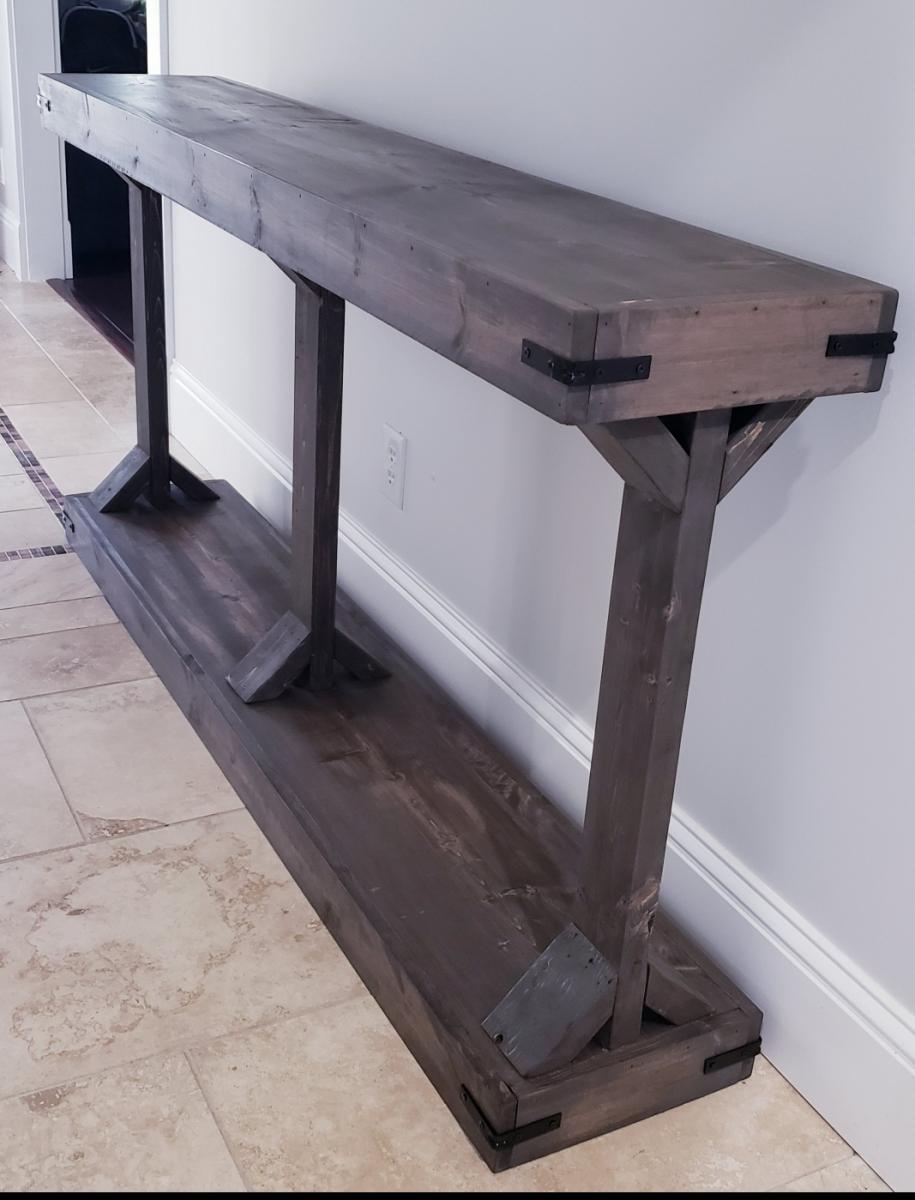
Thu, 12/05/2019 - 12:06
Beautiful! I really like the finish you did on this table, thanks for sharing the details. I may need to try this myself.
Tue, 02/02/2021 - 19:09
Great color. I have never gone over color 1 with color 2 - I will now try it. Great look!
Tue, 02/02/2021 - 19:13
How do you wipe paint 2 over paint 1? Do you use a cotton cloth?
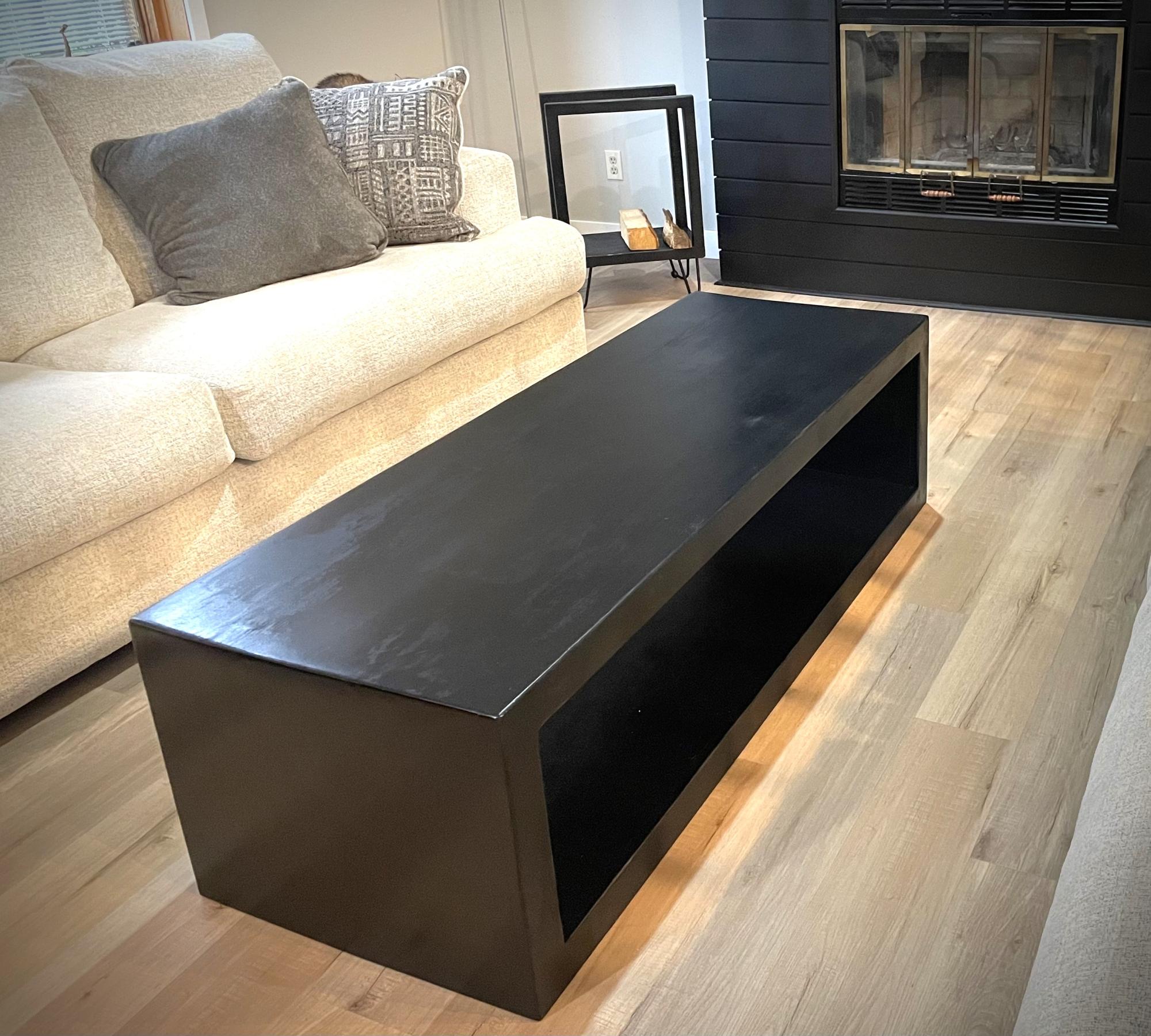
Thanks for the plan; I’m proud of how it turned out and my family loves it!
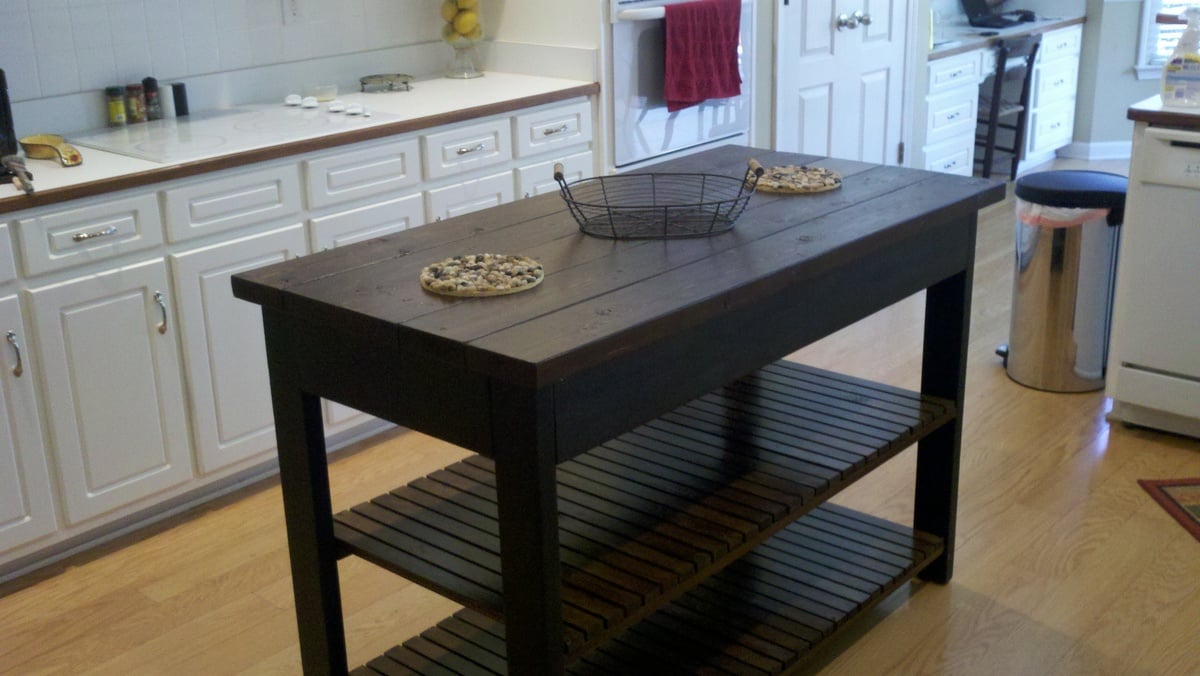
An easy to build and very sturdy kitchen island. My father and son constructed the island itself. I stained and painted the island. The construction was relatively easy. Painting and staining were easy, but time consuming because of dry times.
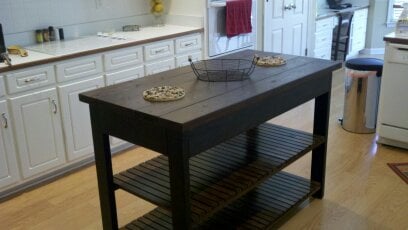
This was my first project since shop class in 7th grade (20 years ago)! Picked this beautiful shelf as a Christmas present to my husband to show off his hard-earned trophies from his ultramarathons (100+ miles of running). Next time I would make it a bit longer, and use end grain on the sides for a more even color. Came together easily, and can't wait for my next project! Picture is from Jay Dash Photography, of the Wasatch Mountains in Utah.
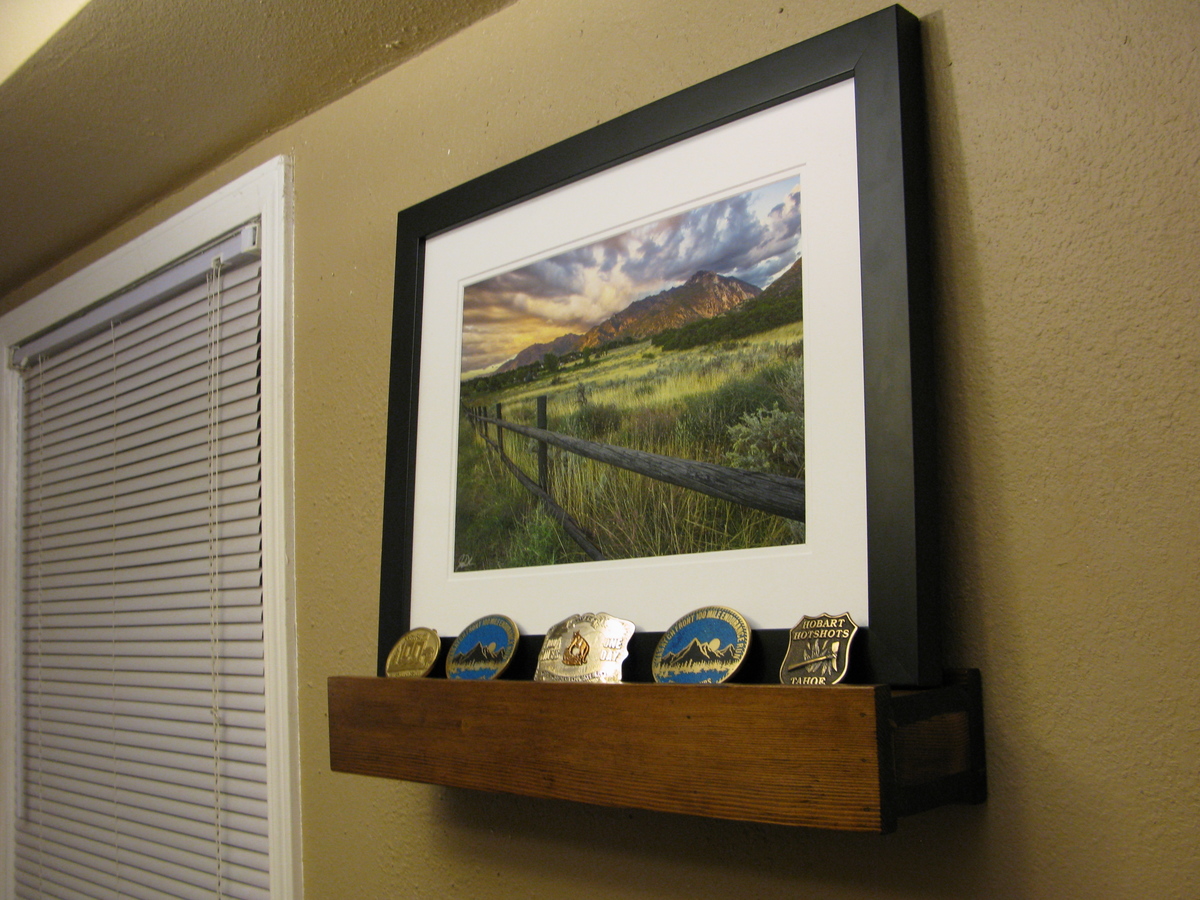
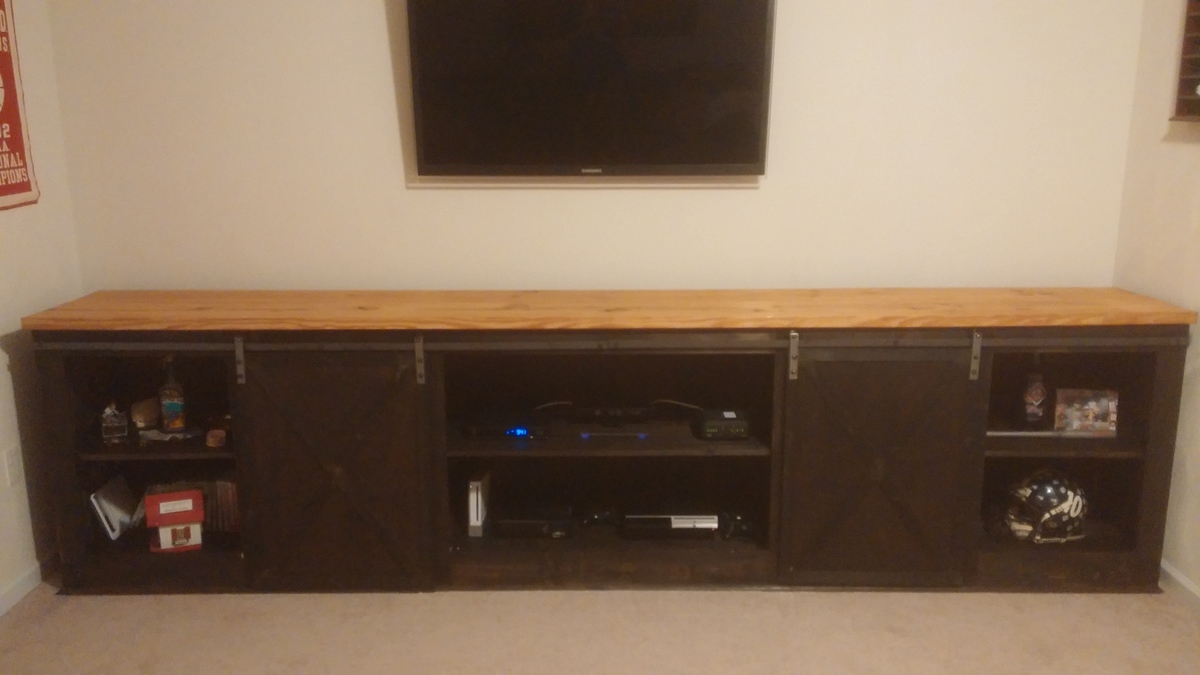
I took the Grandy Sliding Door Console plans and added another middle section to make the entire plan fit the nook in my man cave. I manipulated the plans to have openings without shelves to fit a mini fridge and an area for blankets (currently in the wash). Total length is 12 ft and height is 37.5 inches high (36 inches + the top). I tried to stain it to match another table in the room and it worked out pretty well.
