I've wanted a storage bed step for years. They can be used for all sorts of things from storing books (not just in the bin, but also on the lower step) to remotes to . . . well, whatever clutter you need to stash away! But all those professionally-made ones are a steep price. The children's step on the site ( http://ana-white.com/2010/09/some-more-stairs.html ) is just perfect for modifying for a more adult look. An applique, wider steps, sloping sides, and a decorative cut on the front help transform child's furniture into practical storage space for children, teens, and adults!
Before I start, here's a bit of encouragement for those of you like me who don't have access to a lot of power tools: I made ALL of the cuts with a jigsaw! So if that's all you have, don't be afraid to try it!
The main thing to do is to take your time. Think things all the way through and do them in the way that you feel will be the easiest for you. Use a pencil and draw all over that wood (for this plan--I recommend a paint finish!). For example, I realized I would need to assemble a significant amount of the middle section first, because there was no way to get the bottom step securely attached without doing this. I couldn't attach its back edge to the interior, with tools I have access to, if the plan's assembly order was followed. Other than putting the lid on last, I had to use a completely different order for assembly, and it was so unusual that I'll leave that order up to you. So, take your time--but you can do it!
Bed Step's Interior and Top
----------------------------
Adding 4" to the plan's side-to-side lengths brings it about up to the size of a traditional adult bed step. It also adds a LOT more storage space under that top step! However, you'll notice from the photo that I wanted an inset lower step. With it inset, sloped sides could be added--these double as built-in bookends! The lower step/tread, therefore, won't have 4" added to it. Instead, it should be cut to the same width as the interior boards (such as the footer). The lower step then becomes 16" (the same new length as the interior pieces), while the top one becomes 18" (4" added). Here's how I modified these pieces:
* 2 - 1 x 12 @16" (rather than 12") for the actual box's front and back (they're called "sides" in the plan). Here's a really easy change. The hole in the front one to pull open the lid can be omitted. This cut seems to make it look more like a child's step, isn't on adult ones I've seen, and the overhang of the top tread, especially on the side edges, is enough to open the lid. With a lot of planning and measuring, it can be helpful to add the applique to the box's front before too much of the assembly is complete, because it's easier to attach it to a flat board. On the same board, draw where the top of the lower step tread should hit. This is one of many helpful lines you can draw on the wood before assembling the bed step.
* 2 - 1 x 6 @ 16" (instead of 12") for the storage box bottom and the footer of the lower step (where it says "Molly" in the plan). On the footer, add a decorative jigsaw-cut-out design of your choice. Remember to leave a significant amount on the bottom for support.
* 1 - 1 x 8 @ 16" for the lower, inset tread
* 1 - 1 x 8 @ 18" for the top tread
Bed Step's Sides
-----------------
The above instructions pertain to the bed step's pieces that make up the center section. But the sides of the bed step can be a little intimidating due to the slope change, and here's where a pencil will come in really handy! First, a sigh of relief. The pieces are cut to the same length, so there's no change there. Cut out two 1 x 12 pieces at 14". Another sigh of relief: Your lower step will hit in the right place, because it's inset, and you've already drawn on another board where it should hit on the other side! In some ways, this can be a bit easier than having to get those original-plan L-shaped cuts just so.
Because the 1 x 12 I used was really off with measurements (it was 11 1/4"), I can't really give precise measurements for the step's two sides. But I'll try to explain what I did as best as possible in hopes that it will be helpful if you want to copy this look. The side pieces require a lot of thinking, in order to get that slope to hit the right areas. When I was finished with this bed step (before painting it), it was covered in pencil marks!
You won't want to cut as far down as the instructions say, in order to have the side slopes end a bit higher than where the lower step hits. Because the dimensional lumber I used was not a standard width (it was 11 1/4"), I only cut down about 5 1/8" instead of 6". But don't follow this measurement--base it on the wood that you have, instead. When you measure, keep in mind where the other boards will hit the sides, and measure. Basically, where the top of the arch sits shouldn't need to change from the plans, but you probably won't want to have your lower arch cutting point as low as 6".
I freehanded the slope to the needed size on a piece of paper, and then traced it to both pieces on opposite sides. The bottom arched cut already in the plans should be drawn on, as well. Remember to measure and draw, measure and draw, getting it exactly as you want it before making those cuts.
If you're going for the homemade antique look, it's easier, which is one reason I like the distressed look. You can just tell yourself it's supposed to look whatever way it ends up looking!
I hope these tips will help you make a bed step, as well as encourage you to try to modify other Ana White plans to fit your own needs. Have fun!
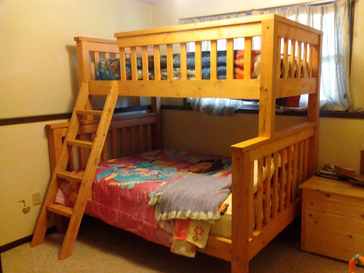
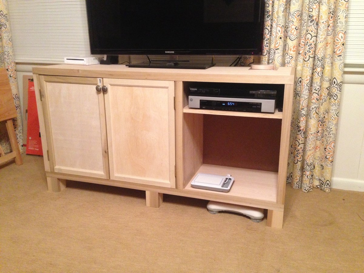
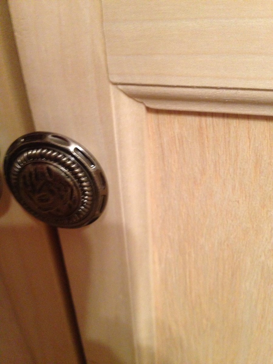
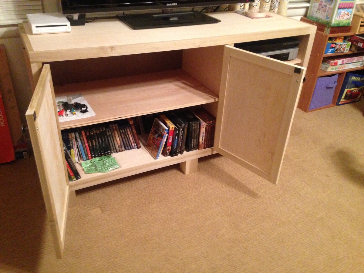
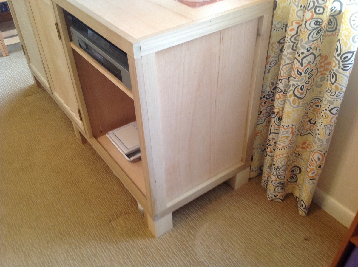
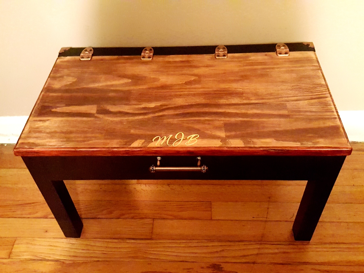
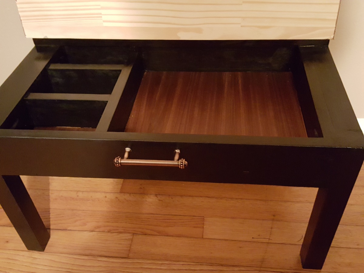
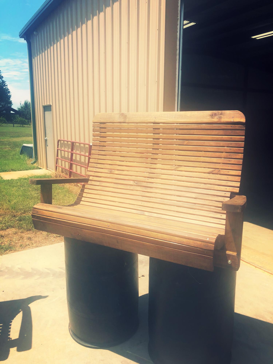

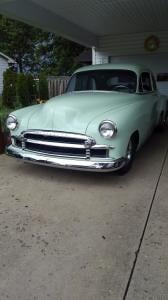
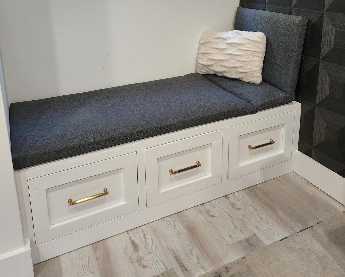
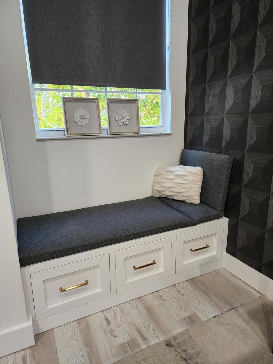

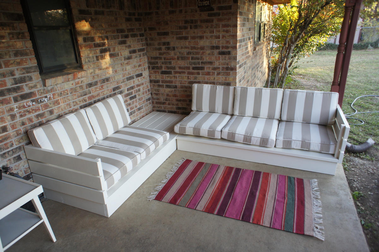
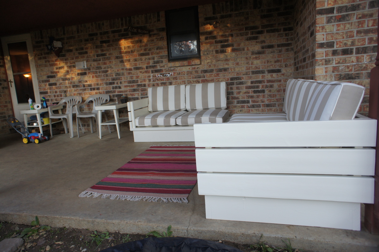
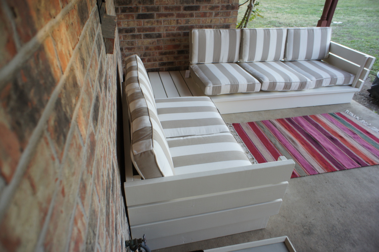
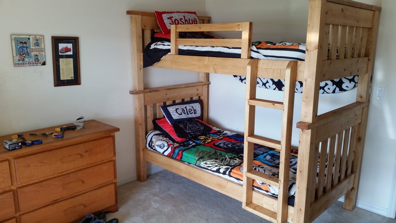
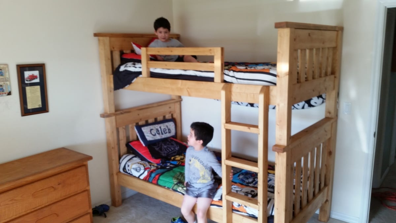
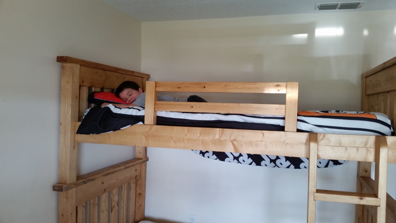

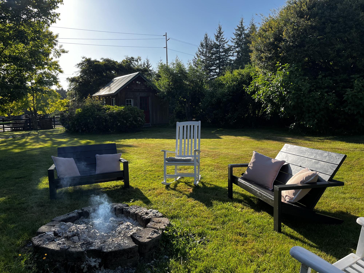
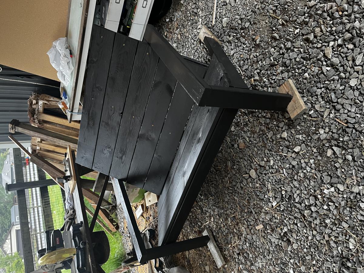
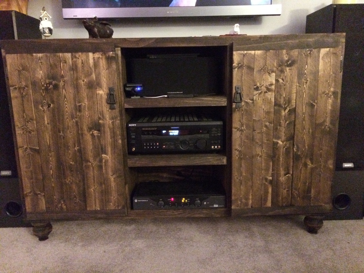
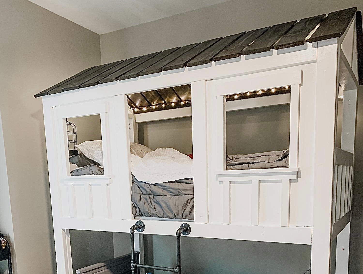
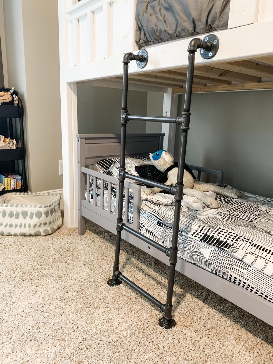
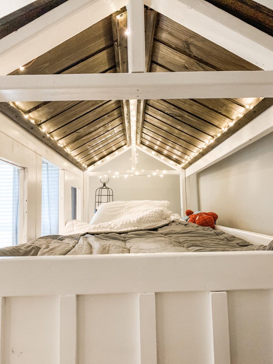
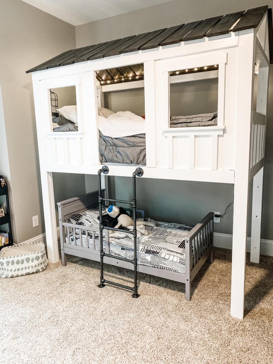
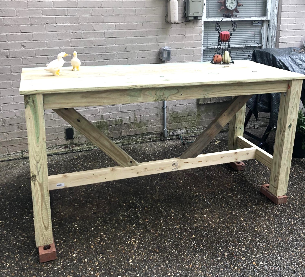
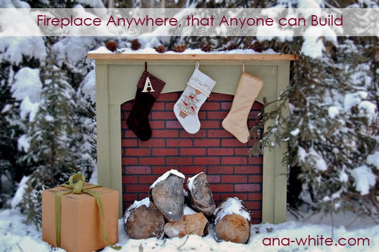
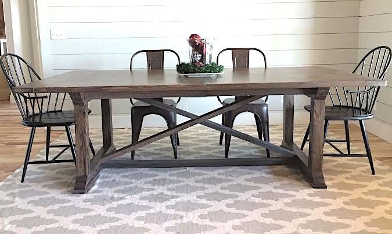
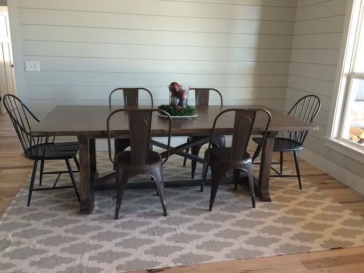
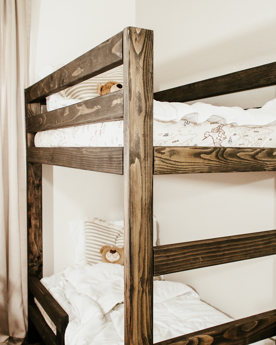
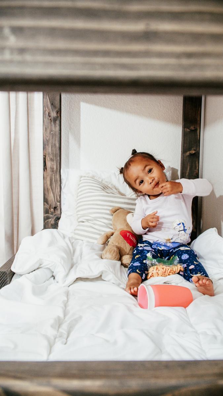
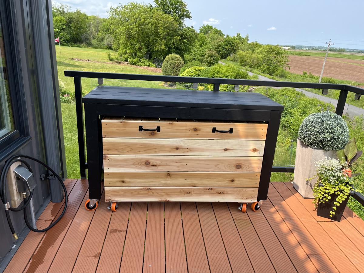
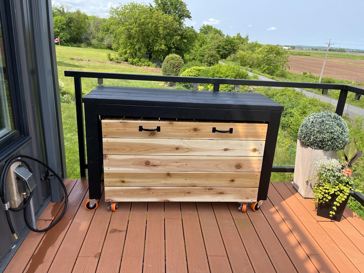
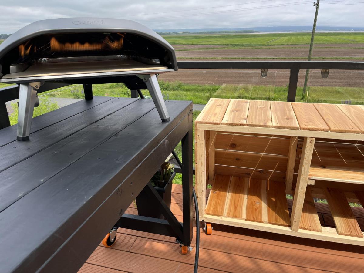
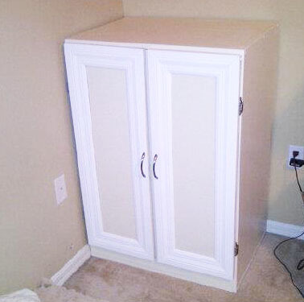
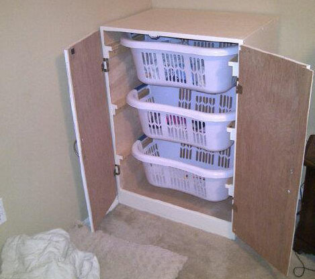





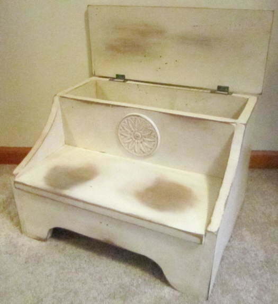

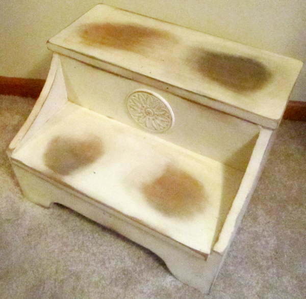
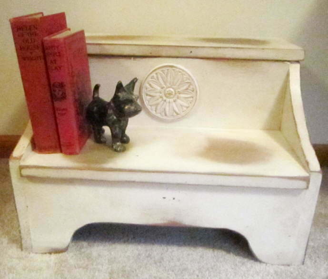
Comments
Tony (not verified)
Mon, 01/09/2012 - 06:31
Guardrail
The guardrail looks great. How did you attach it to the corner post?
bohman825
Mon, 01/09/2012 - 17:39
Repyl: Guardrail
With pocket screws on the bottom and then one screw through the 1x4s into the post before the 2x4 on the top goes on. And then the 2x4 is screwed onto the 1x4 and post with trim screws.
NicoleS (not verified)
Fri, 03/23/2012 - 04:36
price
How much did it cost you to build this bunk bed? I'm wondering if we can build this one as it turned out great looking!
NicoleS (not verified)
Fri, 03/23/2012 - 04:37
price
About how much did it cost to build this bunk bed? I'm wondering if we can build it since it turned out great looking!
Jillian (not verified)
Wed, 03/28/2012 - 13:02
Re: price
Cost us about $300 and over an entire weekend of time spent on this project.
It's not for beginners. My husband has had many many years of experience in carpentry and woodmaking.
Good luck to you.
Also, he changed a few things in the plans we found in order to make it look better.
Thank you
Jillian
Jillian (not verified)
Wed, 03/28/2012 - 12:59
price
Cost us $300.00 to make and almost non-stop making it for the whole weekend. And then stained for hours.
This is with many years of experience in construction and woodmaking.
This is not a beginners project and then expect it to look amazing.
My husband changed these plans a bit to make it look better than the other ppls that we've seen on here.
But, good luck to you and make sure to have plenty of room and time.
Also, we had to make this bed in 10-15 different pieces and put together in the bedroom we wanted it in. There is absolutely no way it will fit otherwise.
Jillian
Guest (not verified)
Wed, 03/28/2012 - 16:33
Would this plan work for a
Would this plan work for a twin over a queen?
bohman825
Sun, 04/08/2012 - 15:26
re:
Yes you'd just have to change measurements for queen instead of a full.
rdaneel
Sat, 10/25/2014 - 22:25
Full/Twin over Queen?
I don't see how you could put the fill/twin over a queen since the queen is longer. Obviously you could spin the queen around and make it an L-shape but then you are looking at a different build.
Karli (not verified)
Wed, 12/05/2012 - 17:20
Change size
Do you think a full over full would work?
Jesse and Jillian (not verified)
Thu, 12/06/2012 - 09:53
Bunk Beds
Yes any size would work as long as you have the room and the extra materials.
rdaneel
Sat, 10/25/2014 - 22:28
Love the modifications you made!
I really like the look of this ... I'm going to try to replicate!
What does the bottom of the guard-rail look like? Did you space out your slats a little more than the original design? I like the 2x4 topper instead of the 1x6.
hmagnani
Sat, 02/28/2015 - 16:46
Not Impressed with Design of this Bed
We made this bed over the course of a week, both of us have extensive experience in woodworking and building. Ours is very wobbly on the long axis. We had a friend who is a structural engineer come in and take a look. He offered suggestions to shore it up and nothing really worked. The 3/4" overlap is not enough to secure the side rails, imo, and we used a variety of brackets to make it not wobble, to no avail.
This bed is coming apart in a few weeks and will be stored. If it is ever used again, it will be as two separate beds. I spent about $400 on this. My son never felt safe sleeping on the top bunk and has slept on the bottom exclusively.
Just my $0.02.
moncibrv
Fri, 04/24/2015 - 04:30
Queen bed-simple
Do you have plans for twin bunk over queen bed?