I had such a fun time on this shed coop/run build! My wife and I have 5 children and it was fun involving them in building everything about this coop and run. They have a wonderful sense of accomplishment in looking at what they helped build.
A few notes, while this what a fairly straightforward build, there are a lot of little intricacies to be aware of. Such as:
• Make sure your chicken coop is about a foot off the ground. It's best to do that so critters such as rats and snakes don't make their home under the shed and potentially eat their way through the floor.
• It is highly advisable to dig a trench about a foot to a foot and a half deep around the coop and the run and attach chicken cage fencing from the bottom of the coop/run into the trench, and then taper the cage fencing outward. This will prohibit critters such as raccoons from trying to dig under the coop.
• When you attach the poultry netting to the outside of the chicken run, staple one side really well, then move to the other side and pull the netting fairly hard to make the netting as tight as possible. (Also, be careful when putting the netting across the top of the run to not fall off the ladder as I did and dangle there until one of your kids comes to help you! Ha! :D )
Thank you, Ana, for posting these plans! We are so excited to get our little chickies out into their new home as soon as their feathers come in!
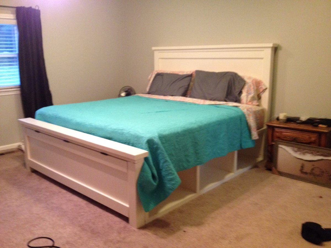
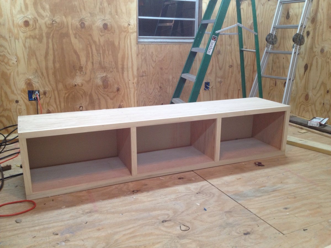
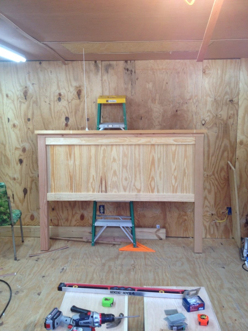
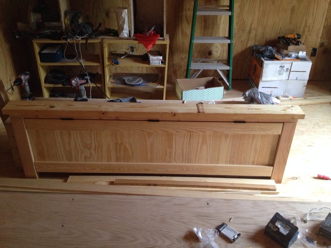
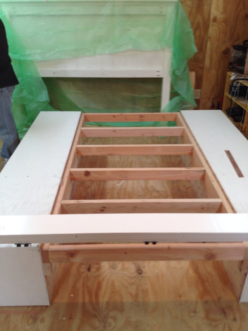
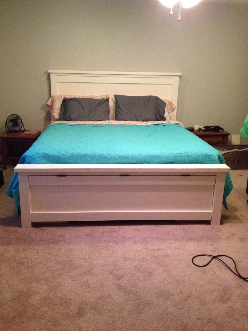
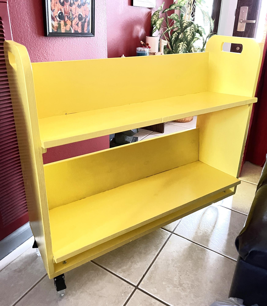
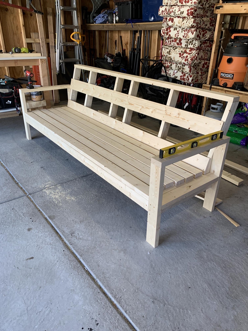
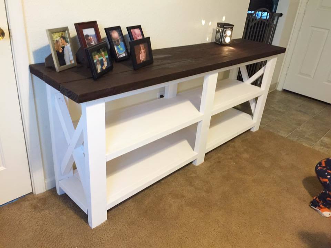
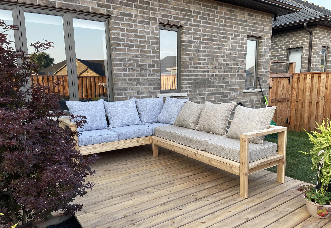
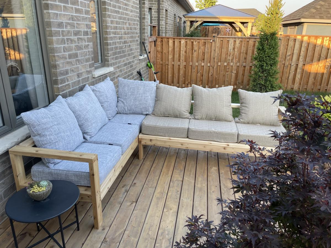
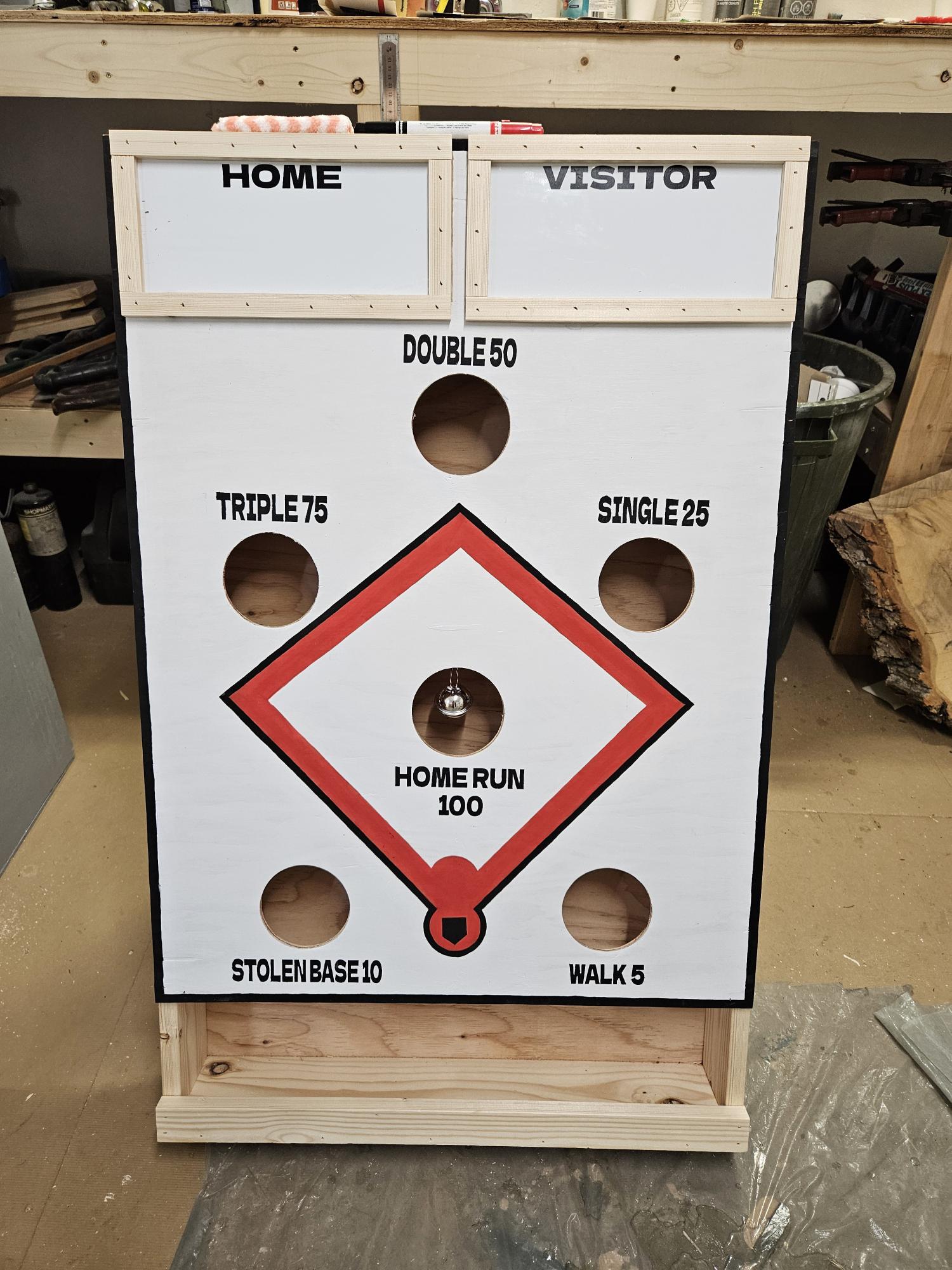
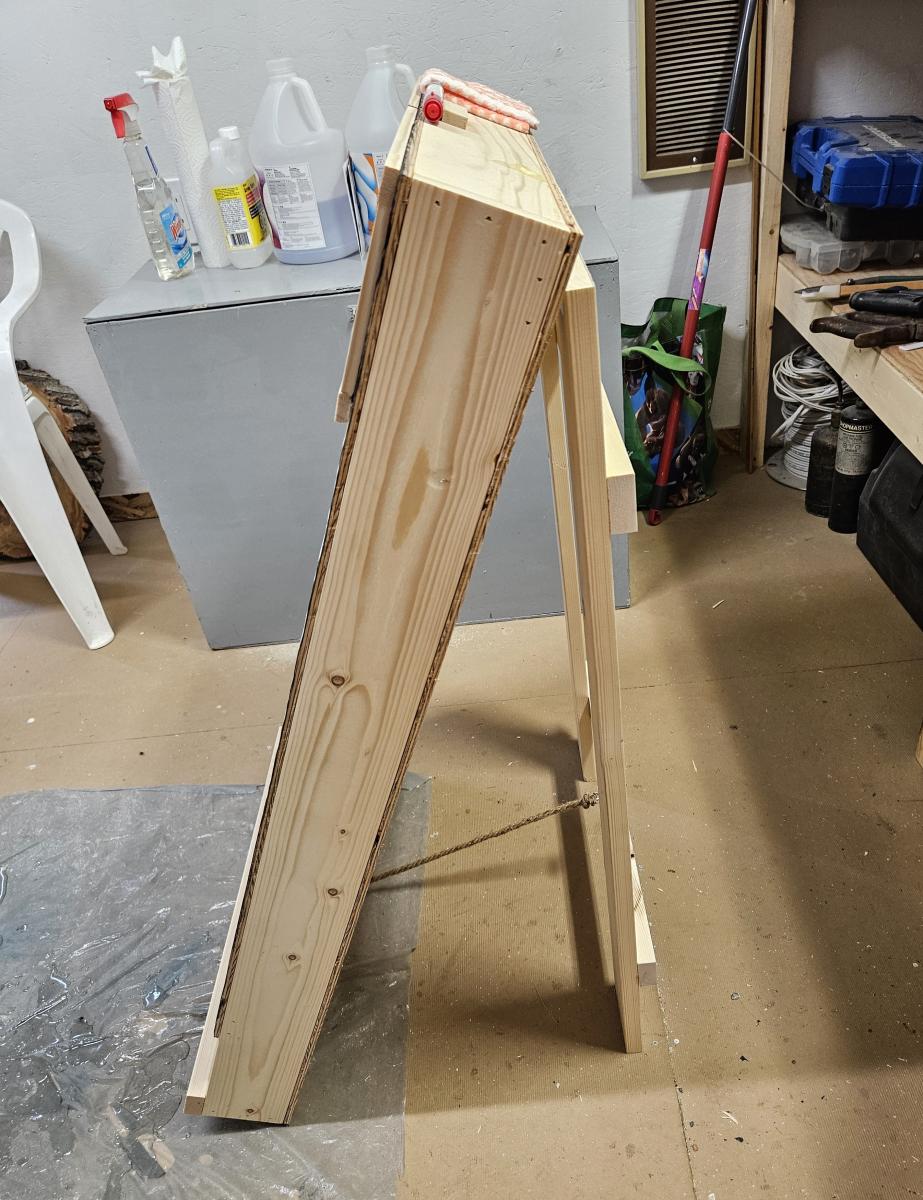
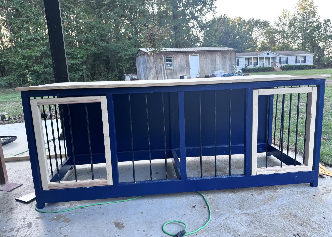
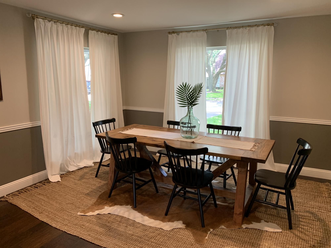
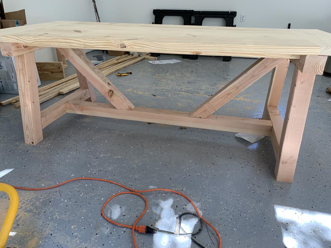
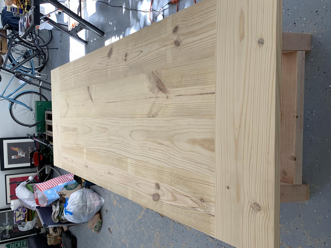
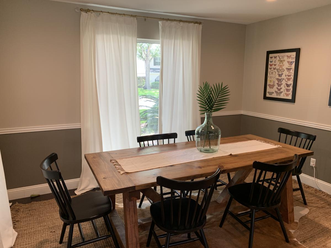
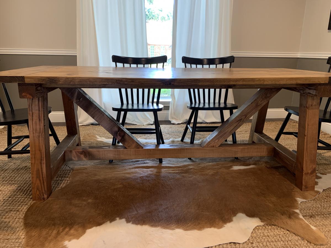
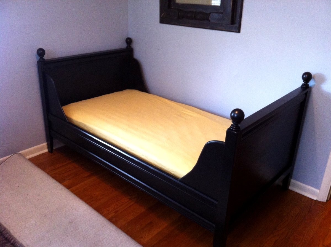
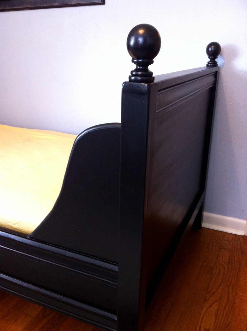
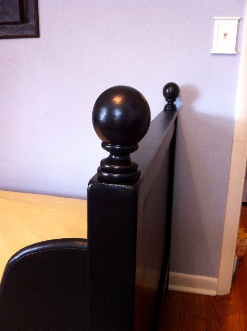
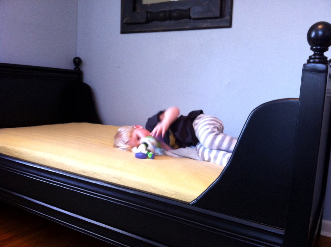
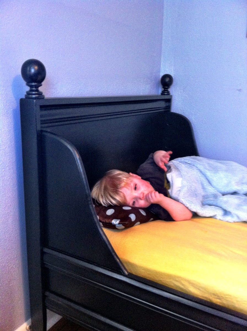

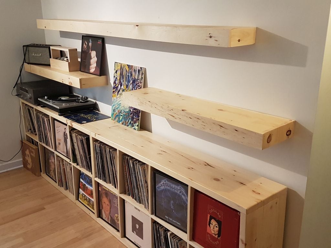
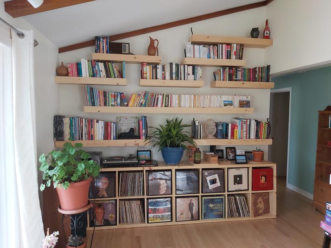
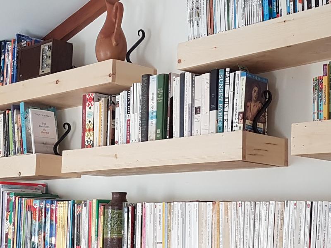
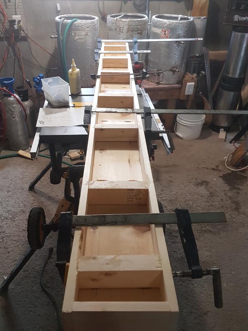
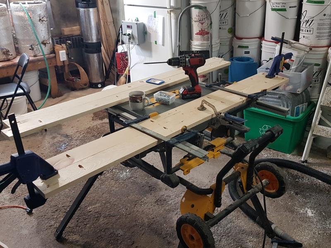
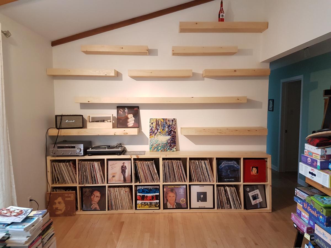
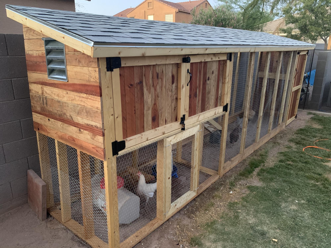
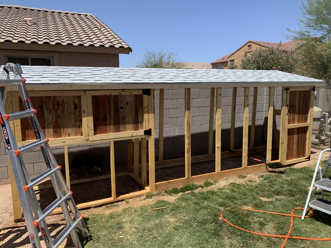
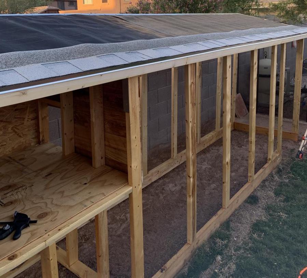
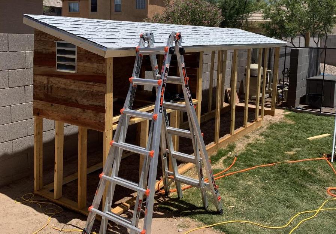
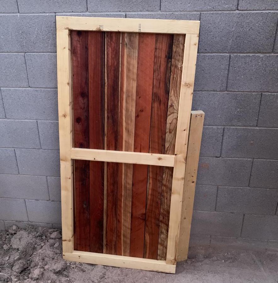
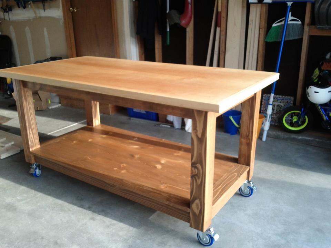
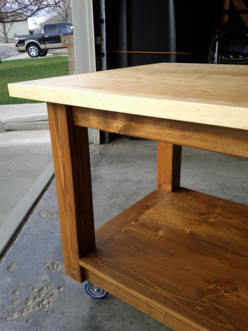
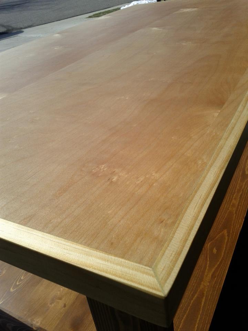
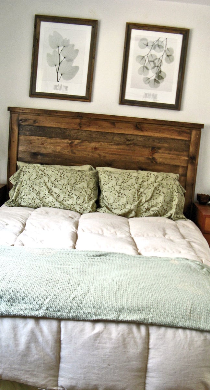


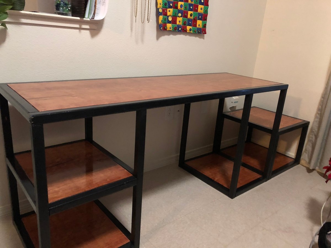
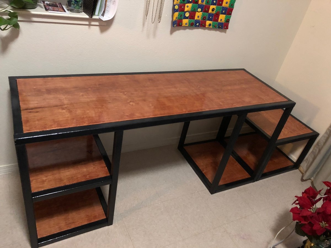
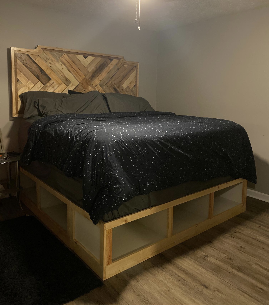
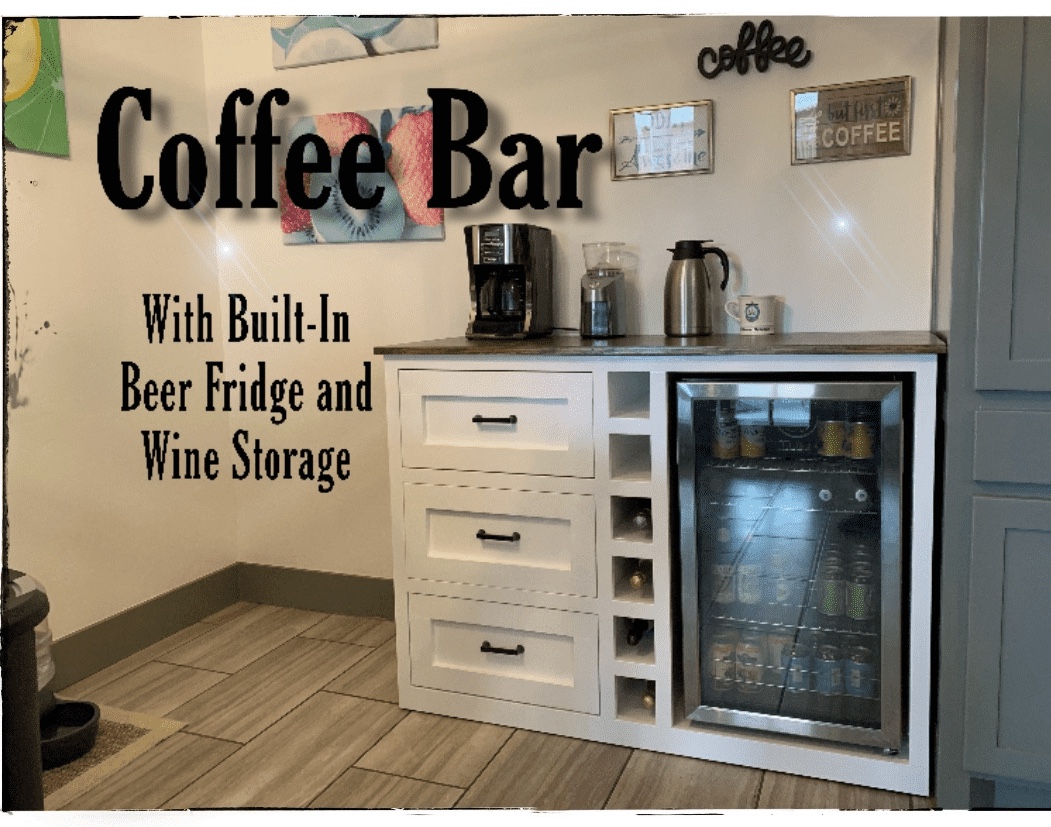

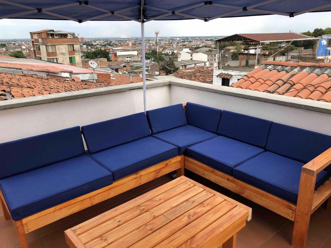
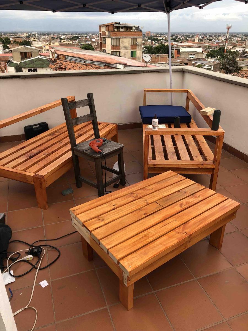
Comments
wthalin
Mon, 02/20/2017 - 13:43
I plan to make a bed very
I plan to make a bed very similar to what you did. I like the idea that it has a headboard and footboard with storage on the sides. How did you end up fastening the head and footboards to the body of the bed?
JanieMR
Mon, 02/20/2017 - 21:06
FarmHouse Bed
Bought your book and I love it, pouring through it every nite. Planning to make the full size farmhouse bed. Got lots of tools in the Garage and taking inventory of what's in there and what I'll need, (none have been used in a few years). So glad my husband left all the tools behind when he left.
I've already built the worktable and saw horses.
JanieMR
Mon, 02/20/2017 - 21:07
FarmHouse Bed
Bought your book and I love it, pouring through it every nite. Planning to make the full size farmhouse bed. Got lots of tools in the Garage and taking inventory of what's in there and what I'll need, (none have been used in a few years). So glad my husband left all the tools behind when he left.
I've already built the worktable and saw horses.