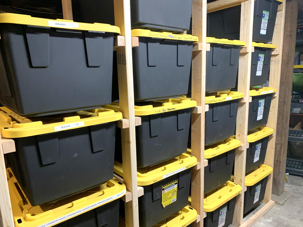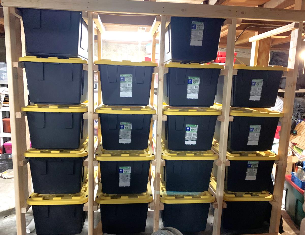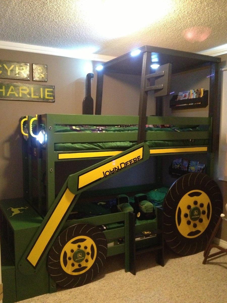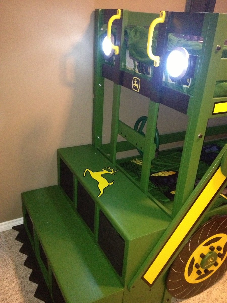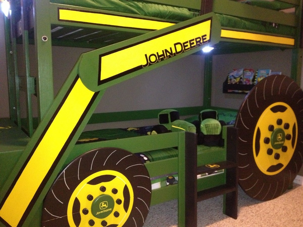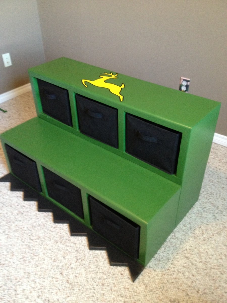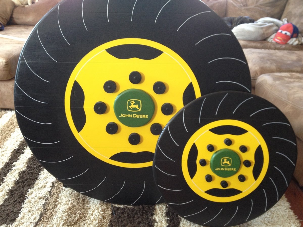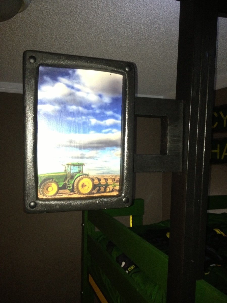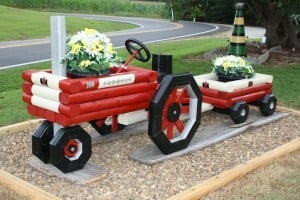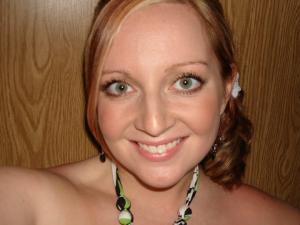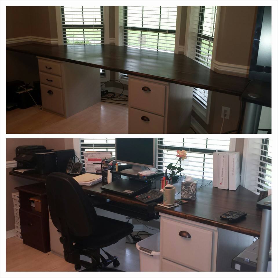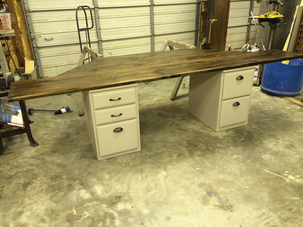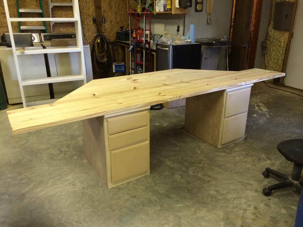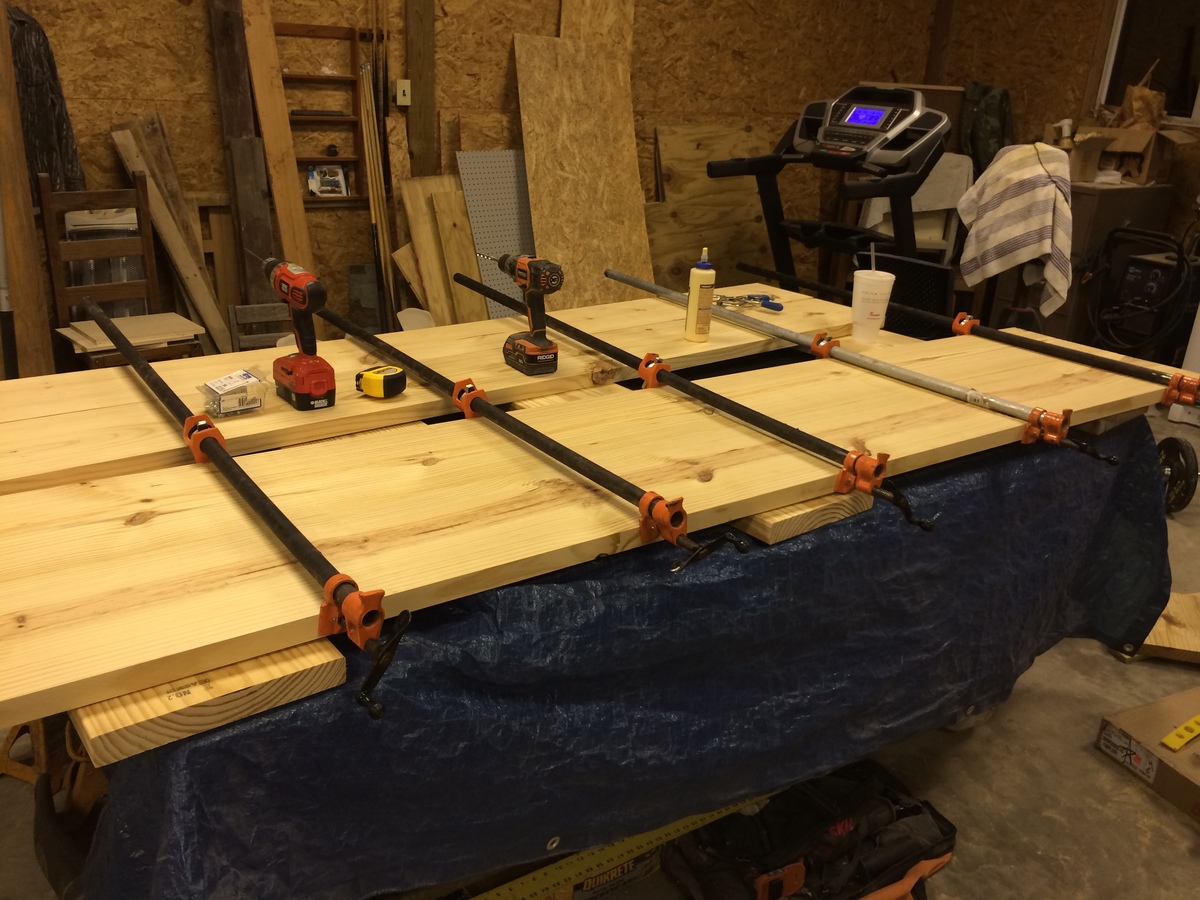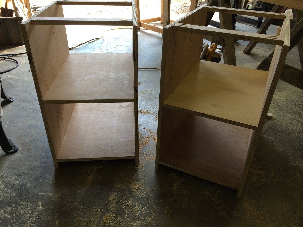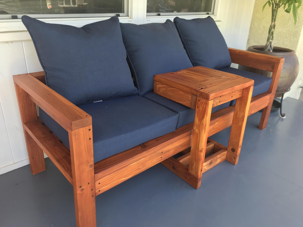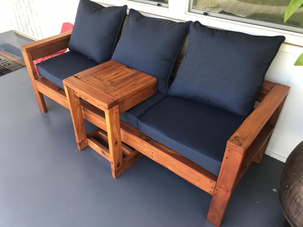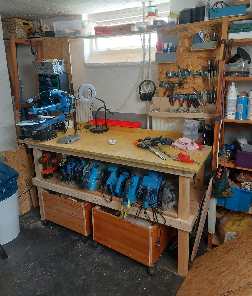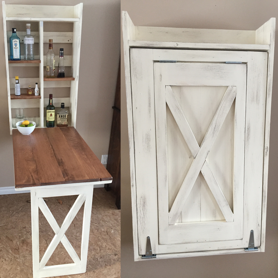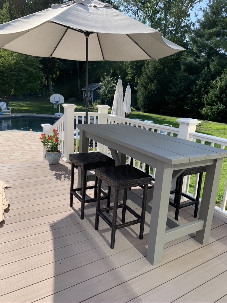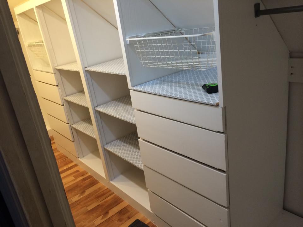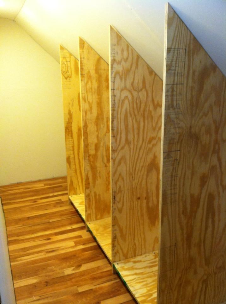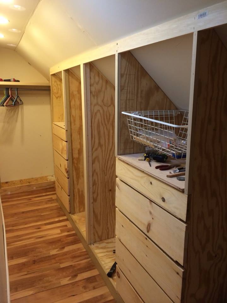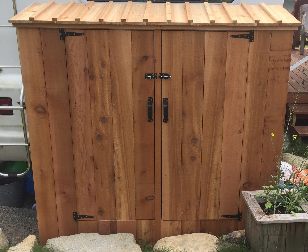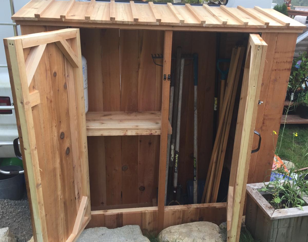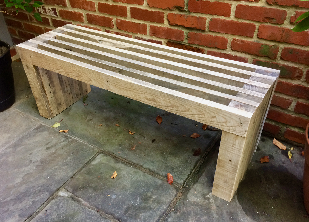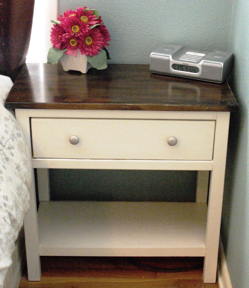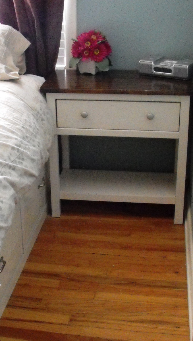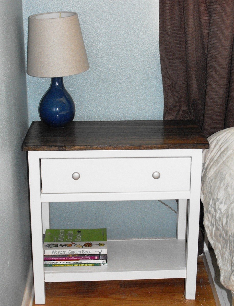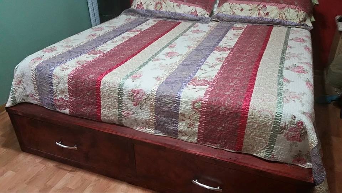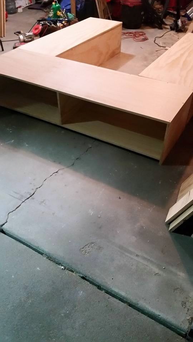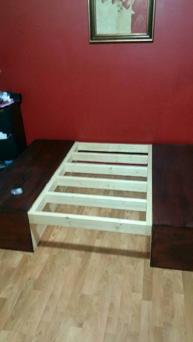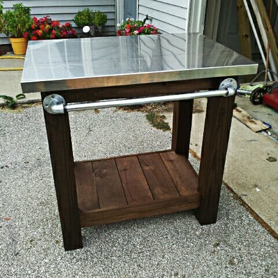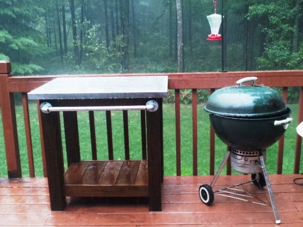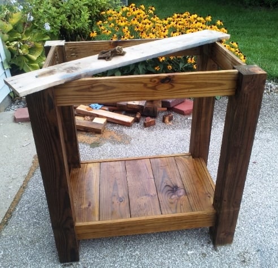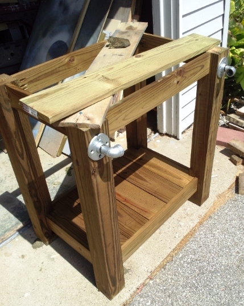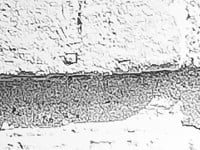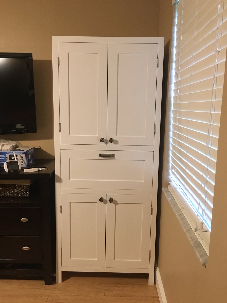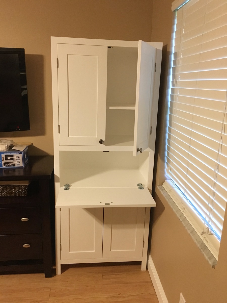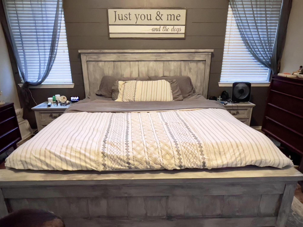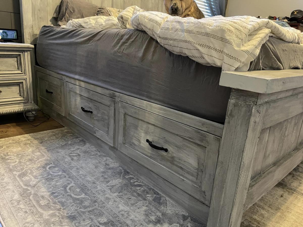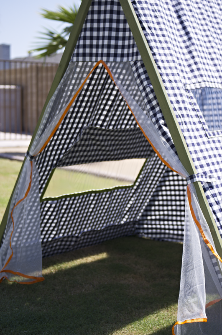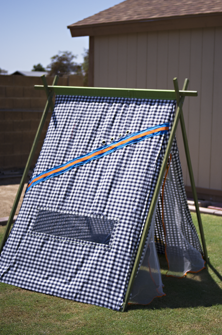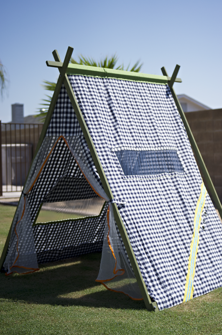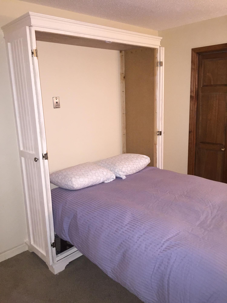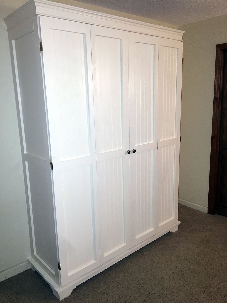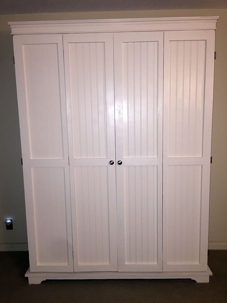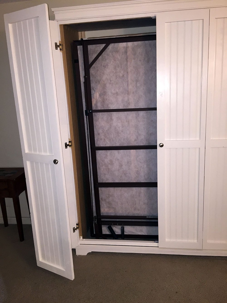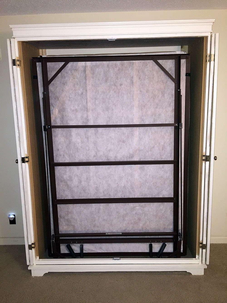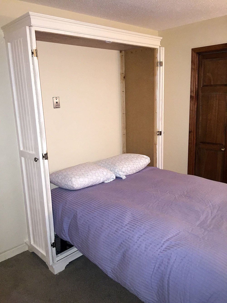This week, I built the Farmhouse Bedside Table. It was quick and easy to build, but be sure to add a few more hours to paint.
I have a small bedroom with a very long but shallow closet at the foot of my bed. I built Ana’s Queen Storage Bed and had a small short and narrow bedside table from my old apartment. The spaces on both sides of my bed were perfect for the Farmhouse Bedside Table and the right height, so I decided to try to build the Farmhouse Bedside Table.
As for the materials -- I found beautiful 2x2's and 4 not-so-great knobs at an estate sale for a total of $2. I spray painted the knobs silver to match with the other hardware in my bedroom. These knobs are temporary until I find something I love. I found the tops on the side of a curb. It looked like the tops were formerly a bookshelf.
I bought the 2x2, the 1x12 and 1x6. I paid approximately $40 for the wood for the two tables. I sold my existing (shorter) bedside table on Craigslist for $40. Essentially, I was able to build a free side table that fit better with my space.
I decided to cut the wood myself as I haven’t had great experience getting accurate cuts from the store. I used a circular saw to cut and opted to not add the 1/8 depth cut because I was afraid of messing up my project. I used the kreg jig for the joints, my boyfriend’s brad nailer to build the drawers and a finisher nailer to secure the top.
I was unsure about the drawer slides but I completely love them now. It was easier and a much more affordable solution than buying slides from a store. I would use this type of slides on drawers that have very light use.
I love these bedside tables and would highly recommend building them too.
