High back porch swing
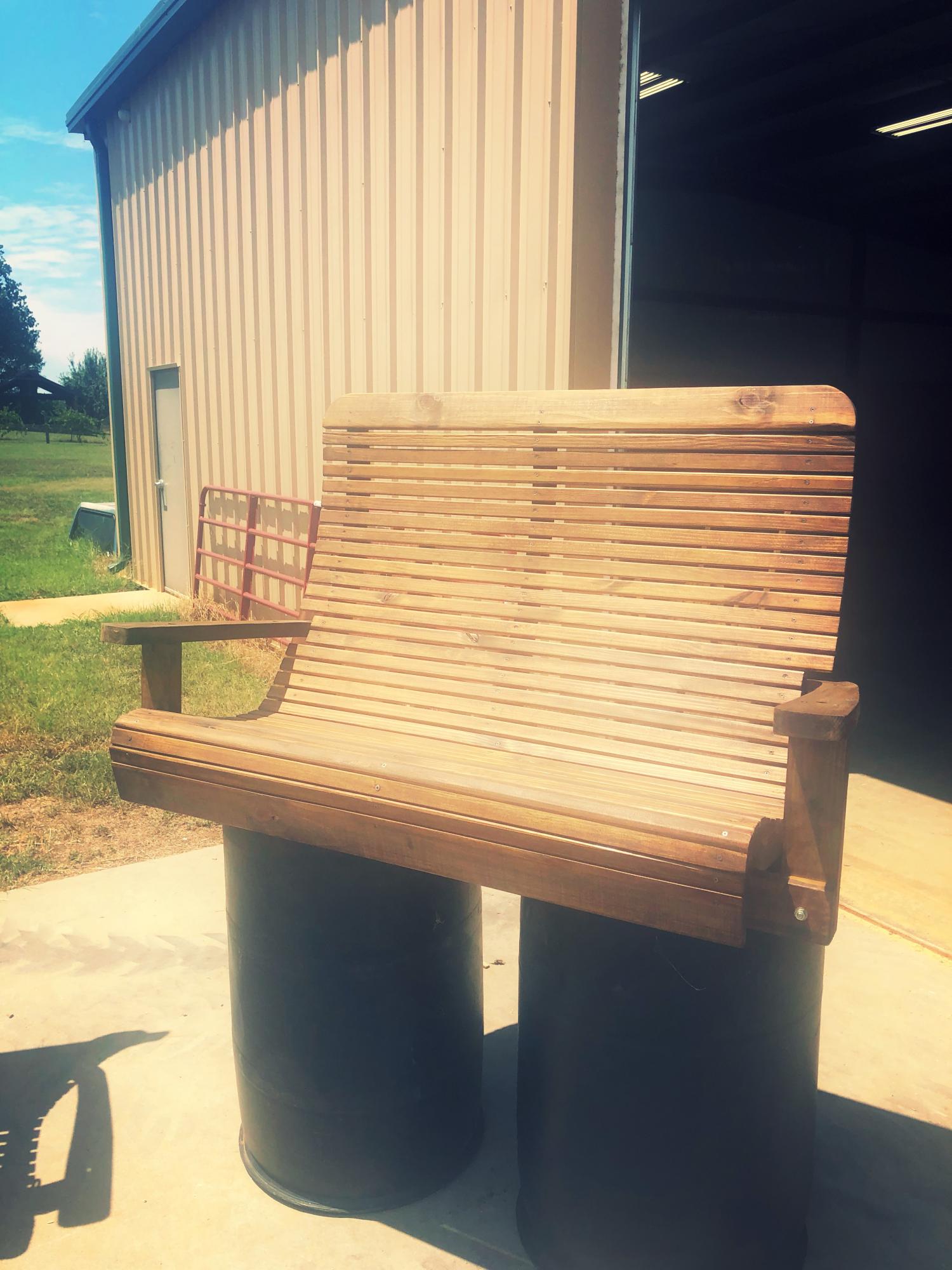
it was an old swing on the family farm. I saved it from the burn pile and remade it. Have made five so far. All hav even 5ft wide, but one was 7ft. Amazingly comfortable swing!

it was an old swing on the family farm. I saved it from the burn pile and remade it. Have made five so far. All hav even 5ft wide, but one was 7ft. Amazingly comfortable swing!
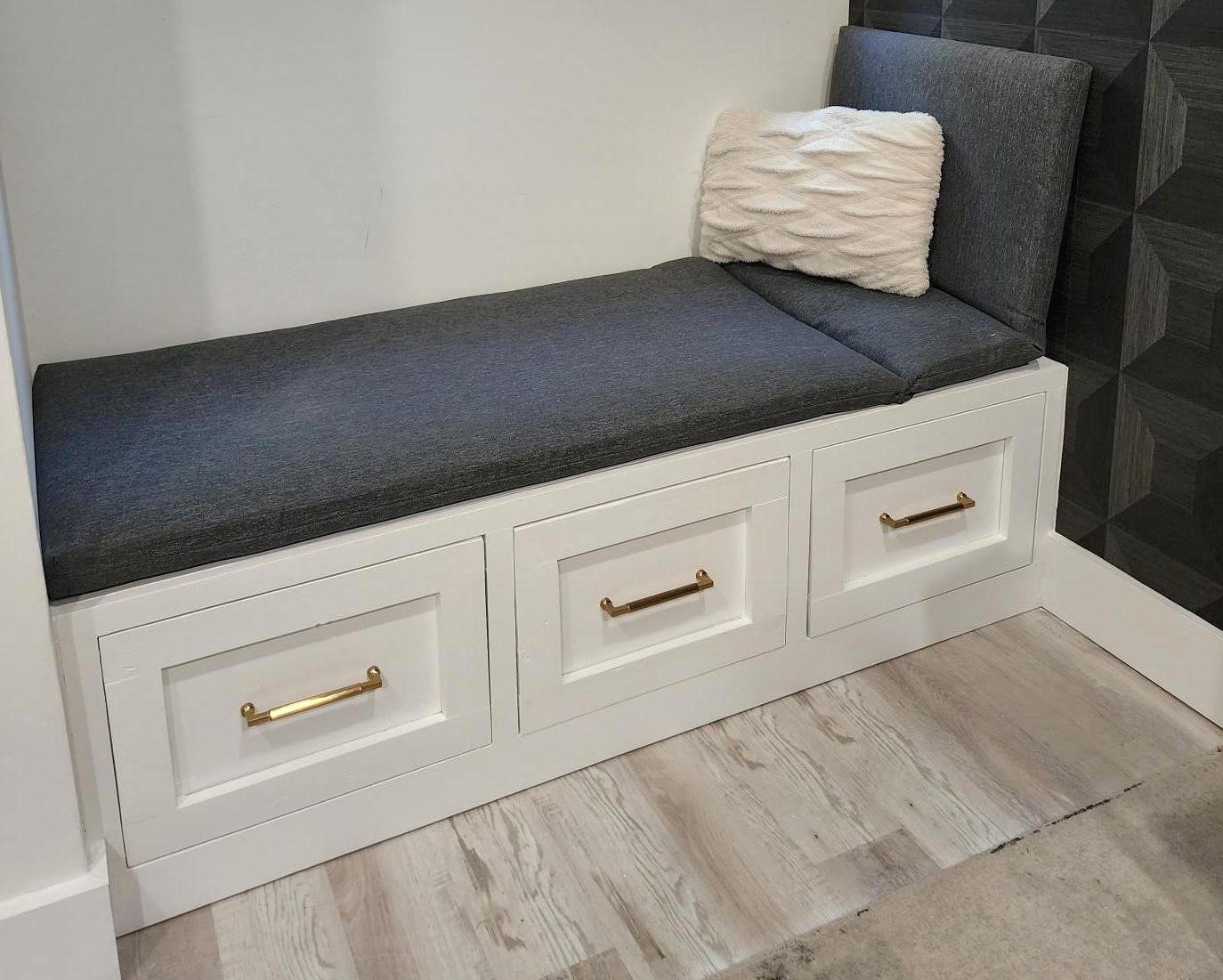
My very first woodworking project and could not have done it without you!!
Mistakes were made and lots was learned but pretty happy with how it turned out in the end.
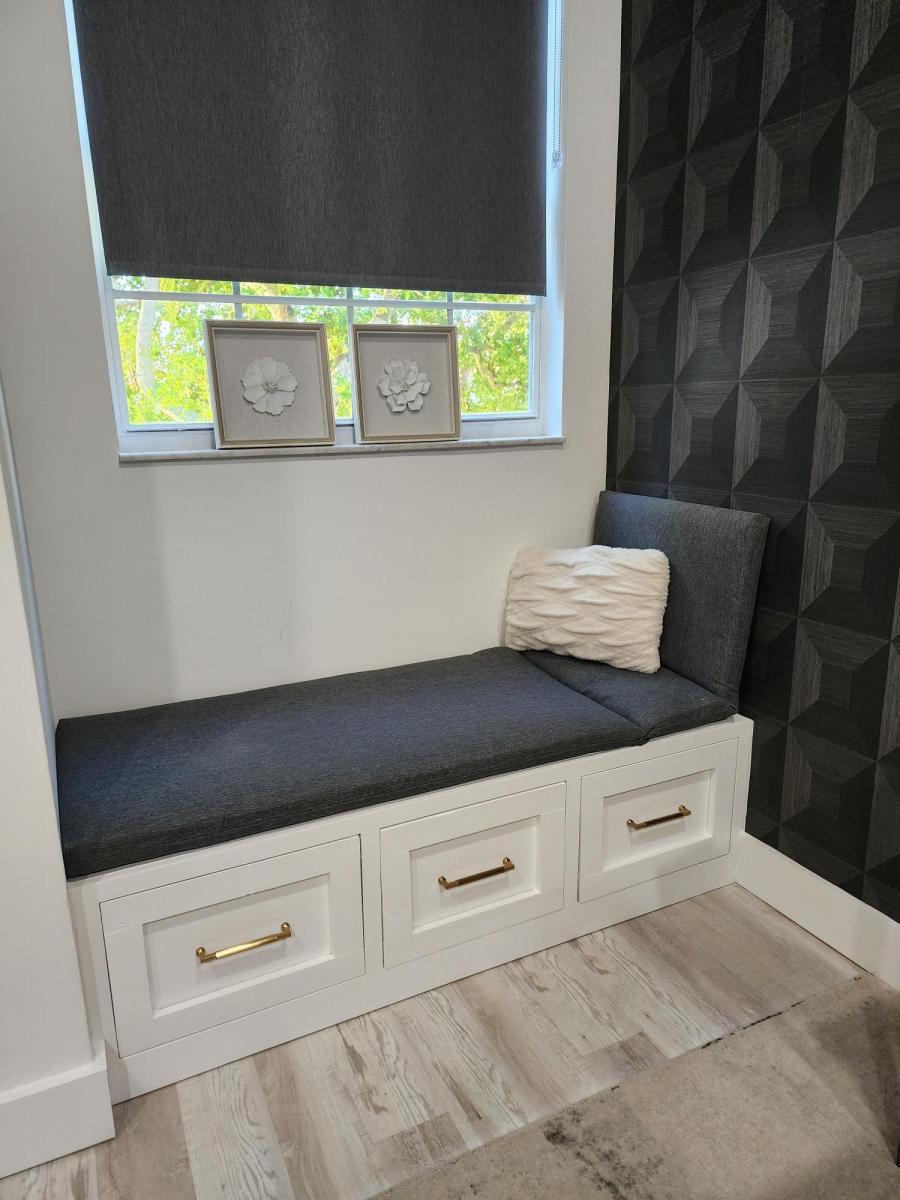
Wed, 05/24/2023 - 19:54
Absolutely beautiful, can't wait to see what you build next!
About a year ago, I stumbled across your site, I was a lurker for awhile, finally joined, and can finally post the projects I have done so far. This was my second build from your site. It works perfectly on the front porch.
Fri, 01/13/2012 - 15:44
Thank you very much, I can't wait to start my next project, new night stands to match the bed. Yep, I'm hooked :)
Tue, 02/21/2012 - 14:09
you should really show the plans for the projects.
Thu, 02/23/2012 - 15:36
I'm not sure why the link is not working for you above where is shows: "From Plan." It is working for me.
Thu, 04/26/2012 - 14:55
Looks like you added additional leg supports?
Looks great!
Thu, 05/31/2012 - 14:59
I really like this plan - re the wood choices and finish: How is the wood, especially the white wood, holding up against the elements? Great job on this btw.
Thanks
Paul
This was my second Ana White project (first was a sandbox). I made a few changes to Ana's plan so that it would better fit my porch. First, I basically flip flopped the plans so that the end table was on part 1. I also altered the length to better fit the cushions I found. Ana's plans were 24" between the 2x2. Mine ended up being 26.5". I also used 2x8's for the base instead of the 2x4 for added height.
The price of outdoor cushions was a big surprise!! We looked into buying outdoor high density foam and making our own cushions, but that seamed to be just as expensive as buying cushions. We also really had a hard time finding large cushions that actually fit this plan. Most cushions are REALLY small for this couch. we found some Pottery Barn cushions online that were on clearance.
It was a fun project and we love the couch!
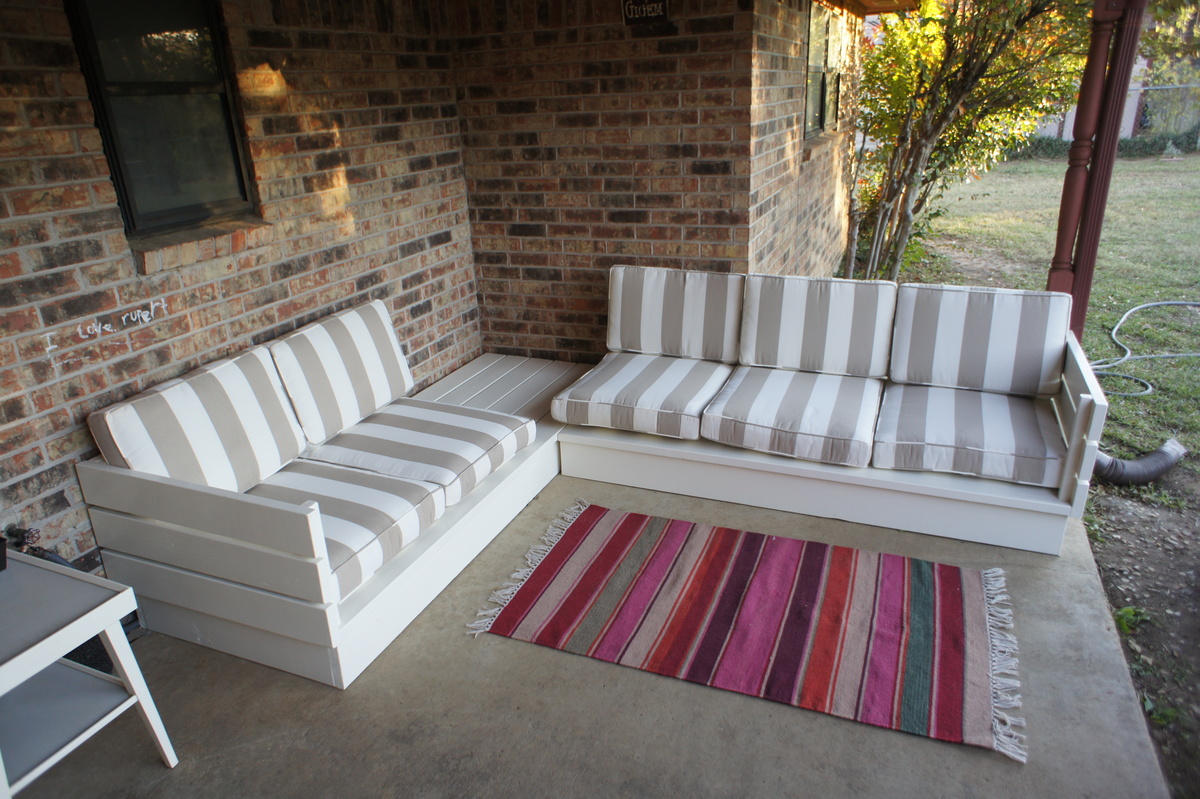
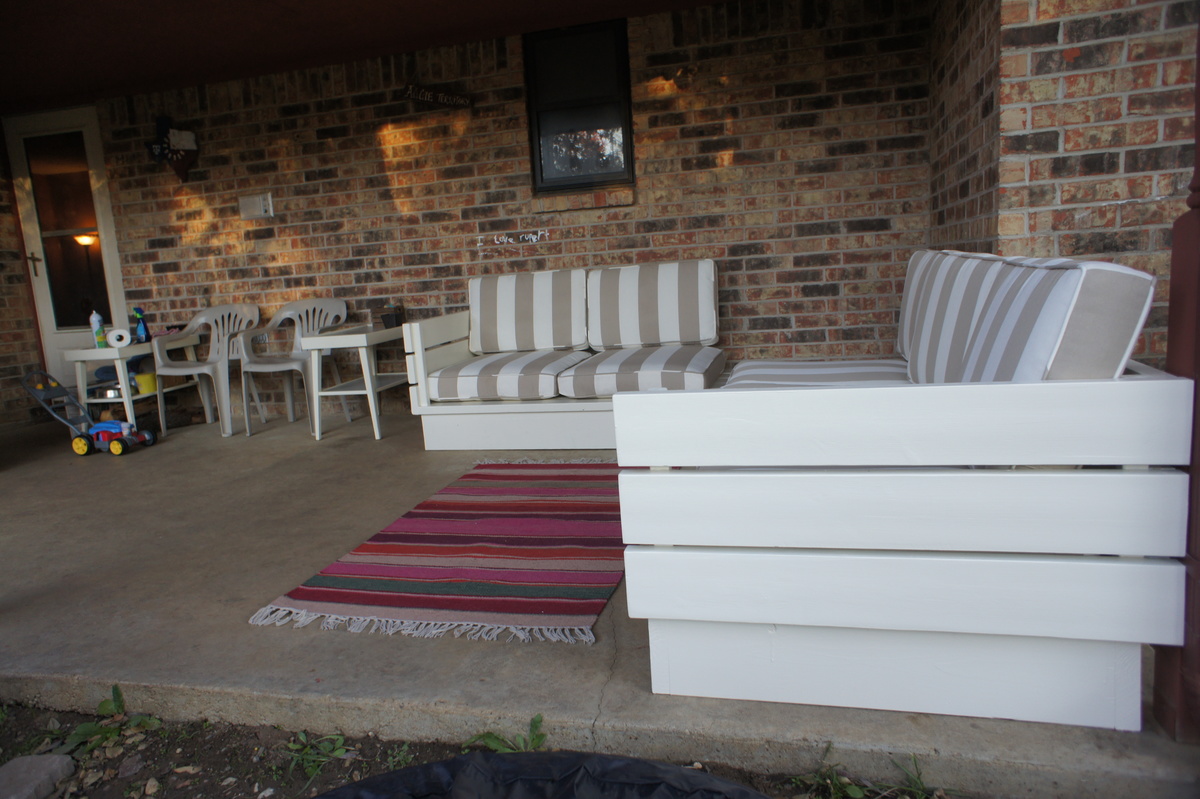
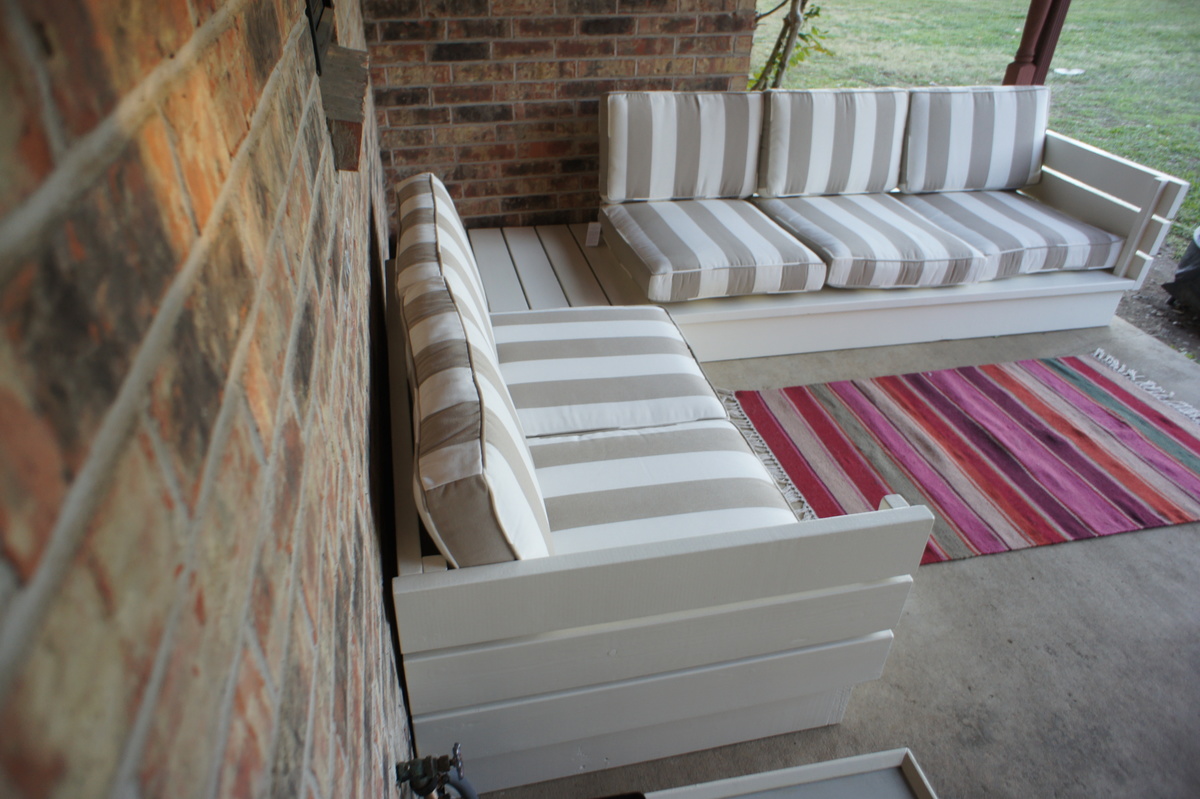
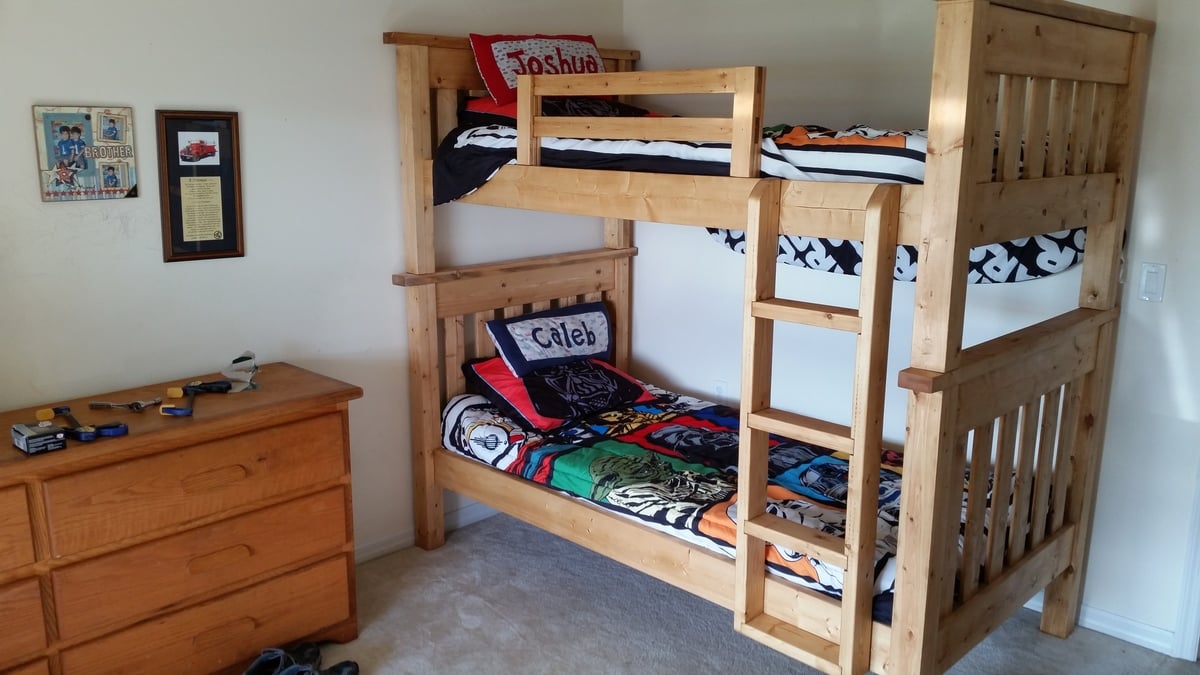
I built the Simple Bed into bunk beds. The plans for this project are pretty straight forward. The only change I made in the plans, was use 2" x 4" angle plates to mount the side rails to the head and foot boards. This made it easy to assemble and disassemble if the beds needed to be separated or moved. I also had to use two 2"x4"'s mated together to make the bed posts since 4"x4"'s are only available pressure treated. The ladder is constructed of 2"x4" with the steps spaced 10" on center.
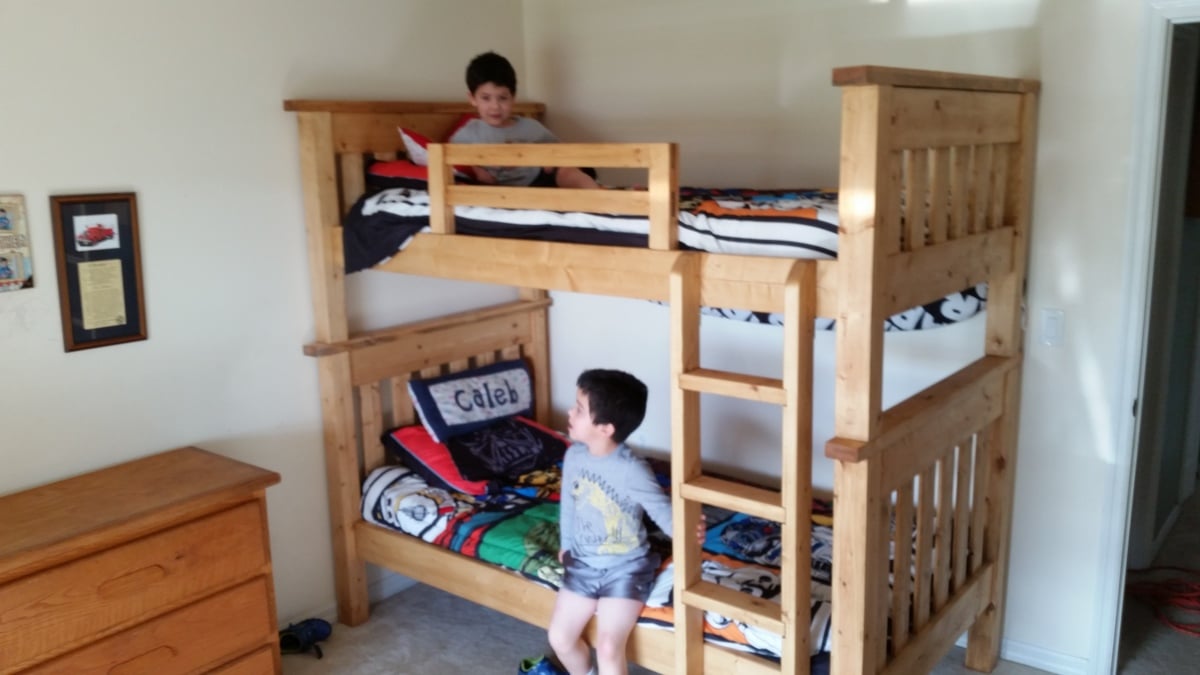
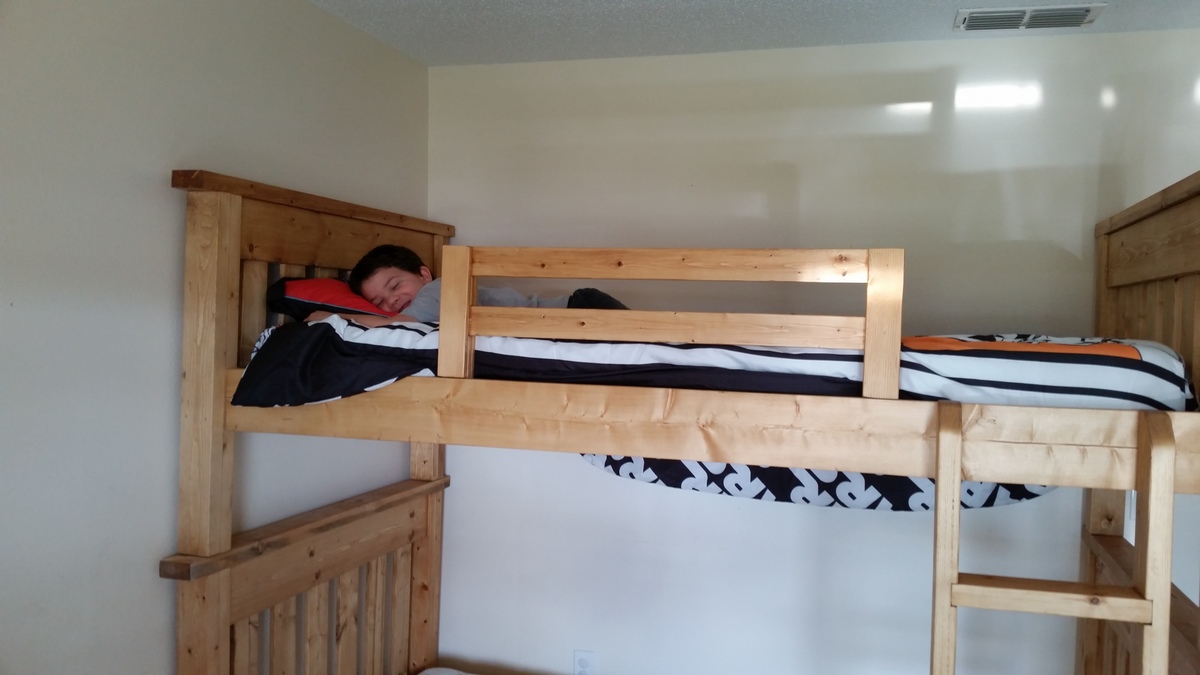
Mon, 02/15/2016 - 19:40
Can I have a url to the angle plates you used ? I am not certain I know what they are.
The beds look great.
First off, I appreciate you for taking the time to click on my project. Rest assured, this project didn't make me quit woodworking, I know the title was a little "click-batey". I don't want to discourage you from replicating this table because of the title of this post, as this has been my favorite project I've done to-date. The struggles that made me want to quit were laughably self inflicted and by my own doing, they weren't due to the instructions online. That being said, it did make me second guess whether I bit off more than I could chew. I promise not to disappoint with the story behind this build, so lets get into it.
My wife and I moved into a new home in the suburbs of Chicago and like many first time homeowners thought to ourselves, "We'll have no problem filling the house with all of our stuff." Then after settling in we had the realization of, "Wow...we really don't own that much furniture, this is going to get expensive FAST!" So after a decent amount of DIY and woodworking "research", I decided to give furniture building a shot. It all started with a desk...or so I thought it would. I fell into the hobby first by thinking that I needed to build an L-Shaped desk for my office. After having a few meals in our new home, I realized a new dining table would have to take precedent. After building the dining table, I was ready to tackle the desk, but then quickly realized that we didn't have anywhere to sit and eat. So I ended up doing more "research" and found a beautiful design based upon a Williams Sonoma box-joint bench. Following the bench build, I was ready to build the desk for my office...WRONG again! I was getting quite good at building furniture now, so the new couch we just purchased required a new coffee table that wasn't 30 years old and purchased 11 years ago at a garage sale for $5.
After finding the coffee table design on Ana White's site, I knew the build would not only be a challenge, but rewarding in the long run. About a day into the build I thought to myself, I really need to get the office desk done. So *Enter* a really terrible idea, "I'll do both the coffee table and the desk at the same time, it'll be no problem!" Hind sight is 20/20, because I was a moron for thinking that. We're fortunate enough that space wasn't an issue, I have about a 20' x 12' workshop that was able to accommodate both projects simultaneously. Unfortunately, I gave myself a deadline and the 3-4 days a week of traveling for work wasn't helping. I don't suggest doing that. I had all the pieces joined after the first week, but wanted to stain and finish each piece before putting the table together. This was due to the fact that I didn't want to be crawling on the ground and under the table trying to stain and finish. Finishing each individual component was painstaking to say the least, but glad I built the table the way I did. Luckily, the coffee table along with the L-Shaped desk took about 2 weeks total, and I could't be happier with both project.
Thank you again for taking the time to view my post, the story was a bit long winded but hopefully entertaining and insightful. I would appreciate you adding this as a pin or engaging the post socially and sharing. Please feel free to reach out if you have any questions, I'll do my best to respond in a timely manner.
Sincerely,
Jeff G.
In reply to Wow it’s so beautiful!!! by Ana White
Tue, 10/01/2019 - 21:11
Thank you Ana, much appreciated!
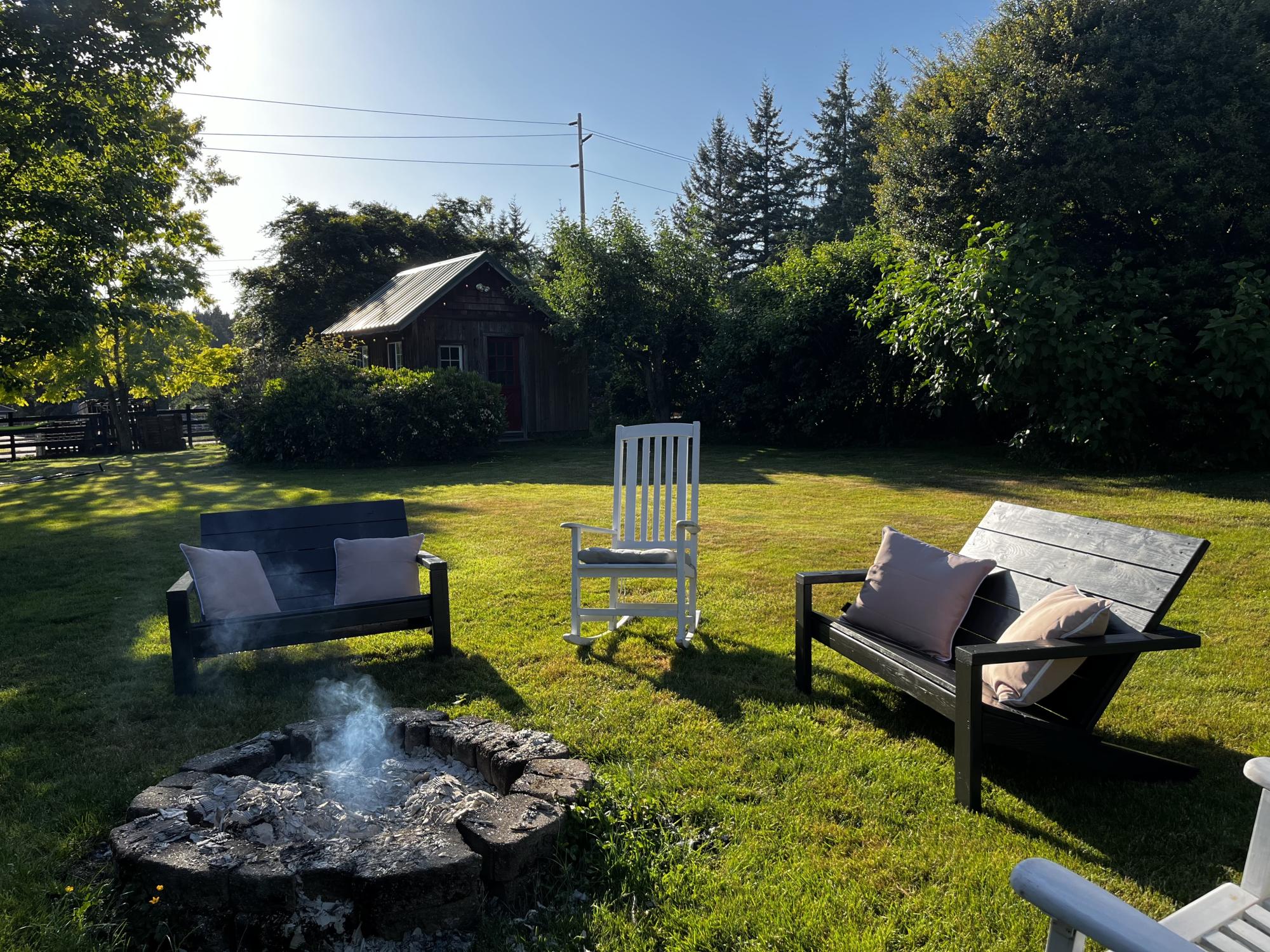
I followed plans from someone who modified the Essential Adirondack plan to make it seat two. It is a fun and quick build!!
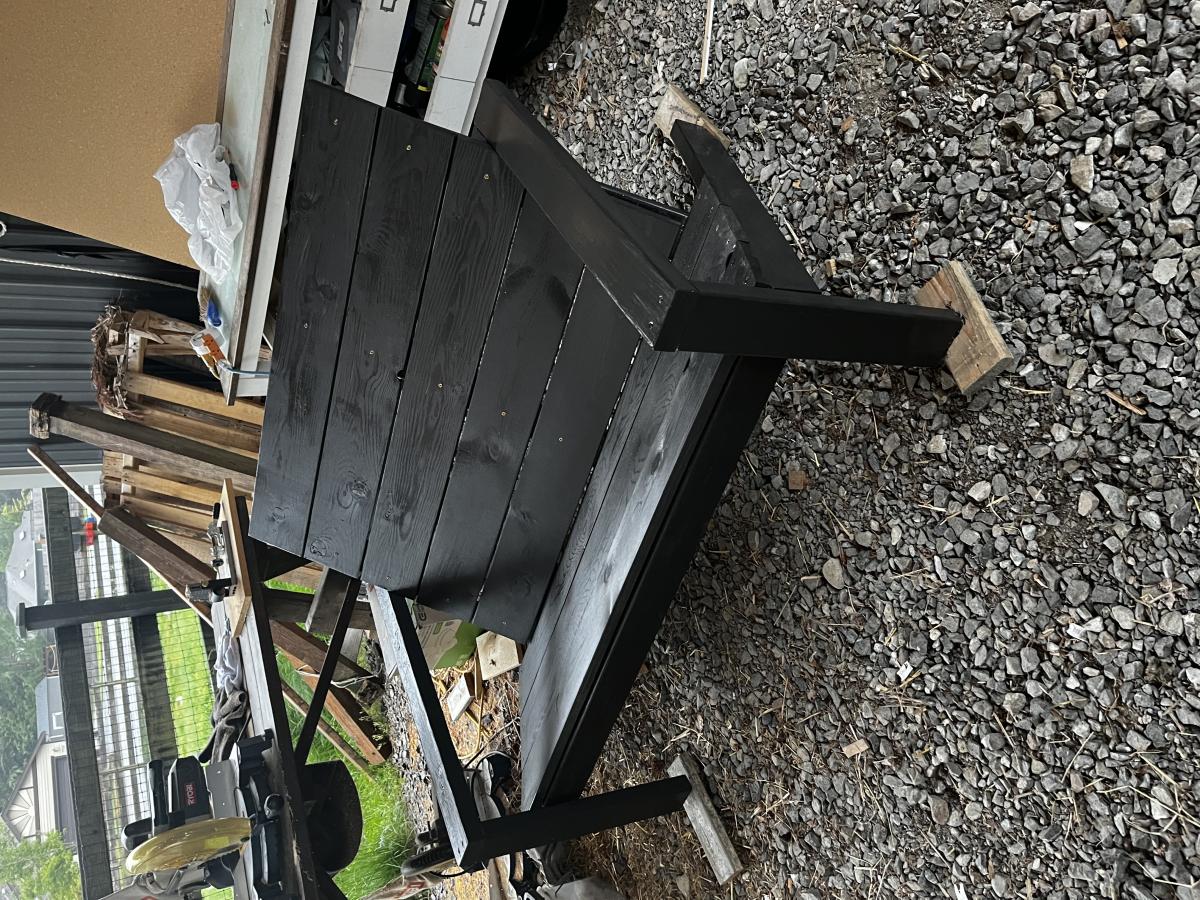
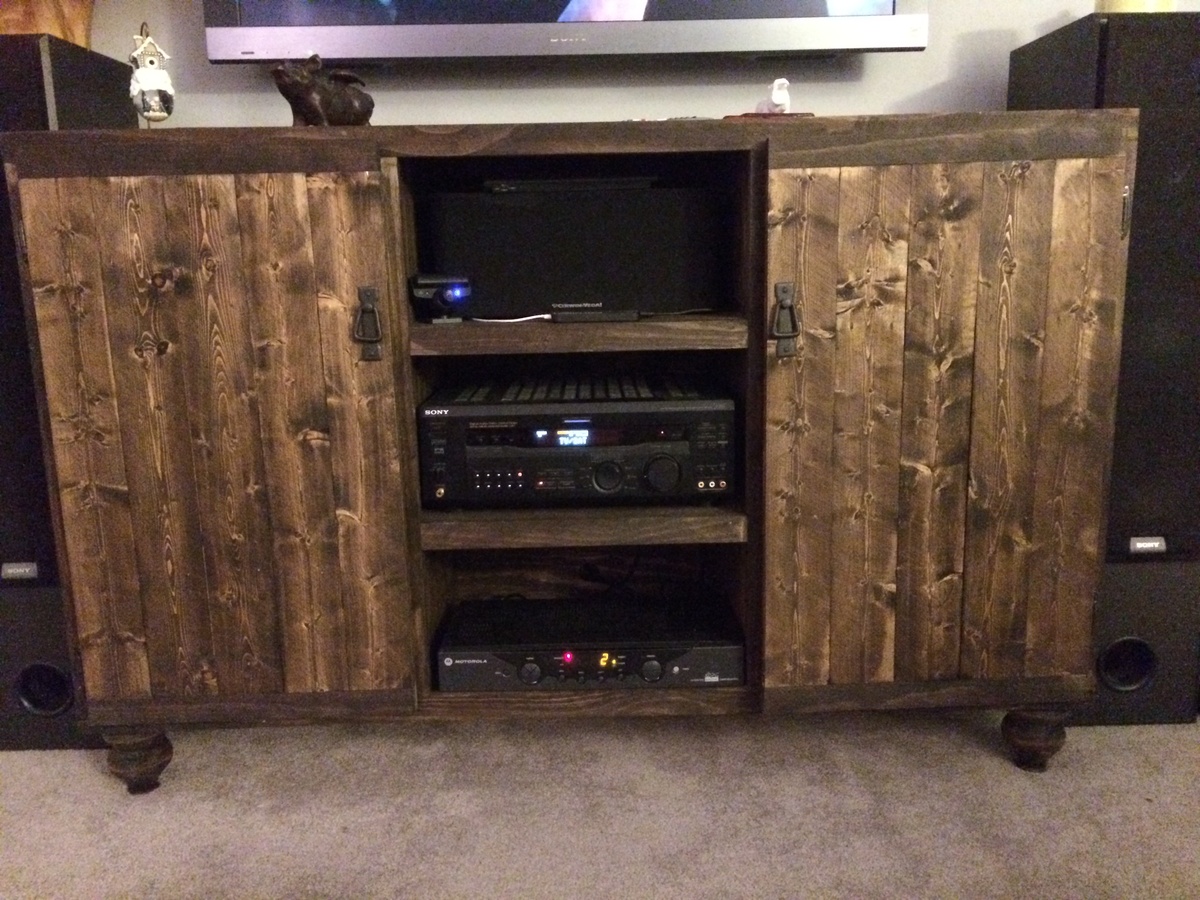
We made this based on the Emerson Buffet plans, but modified to fit our current TV accessories. We also added legs, instead of the framed base.
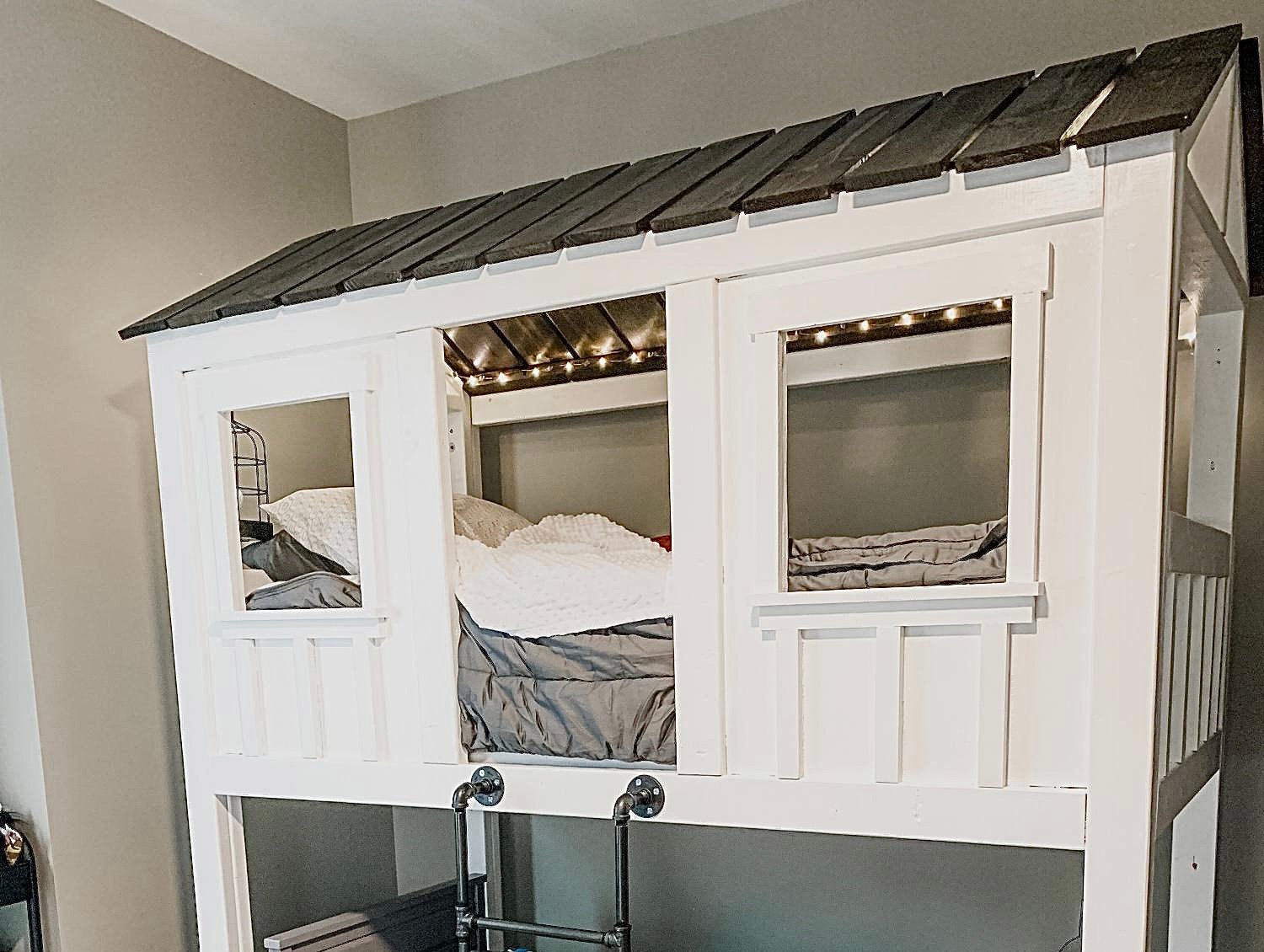
Elevated loft bed for my two boys! Easy build with the plans from Ana White! I modified this version and elevated it so I could fit my youngest underneath. It was my first time using a Kreg Jig and I’m obsessed now. I would recommend buying top quality wood and increasing all numbers by 2-3 inches to make getting the mattress in easier. I would also recommend a lower profile mattress than I used. Happy Building!
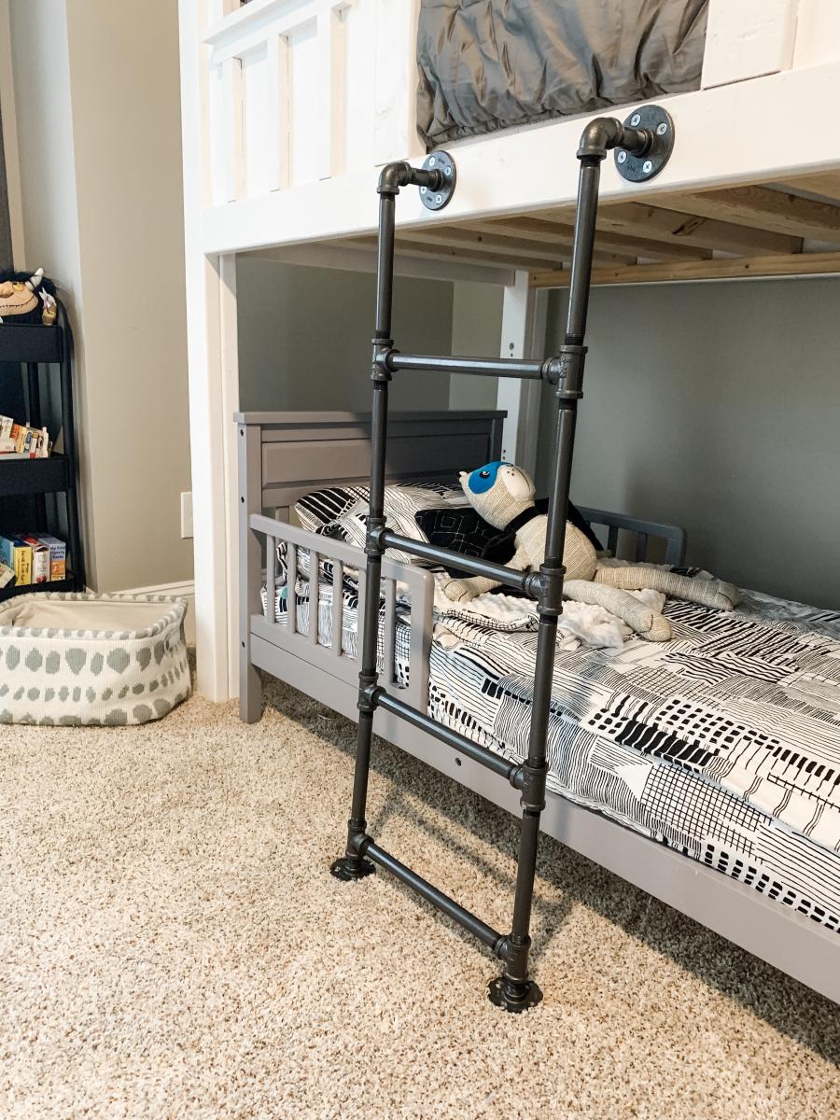
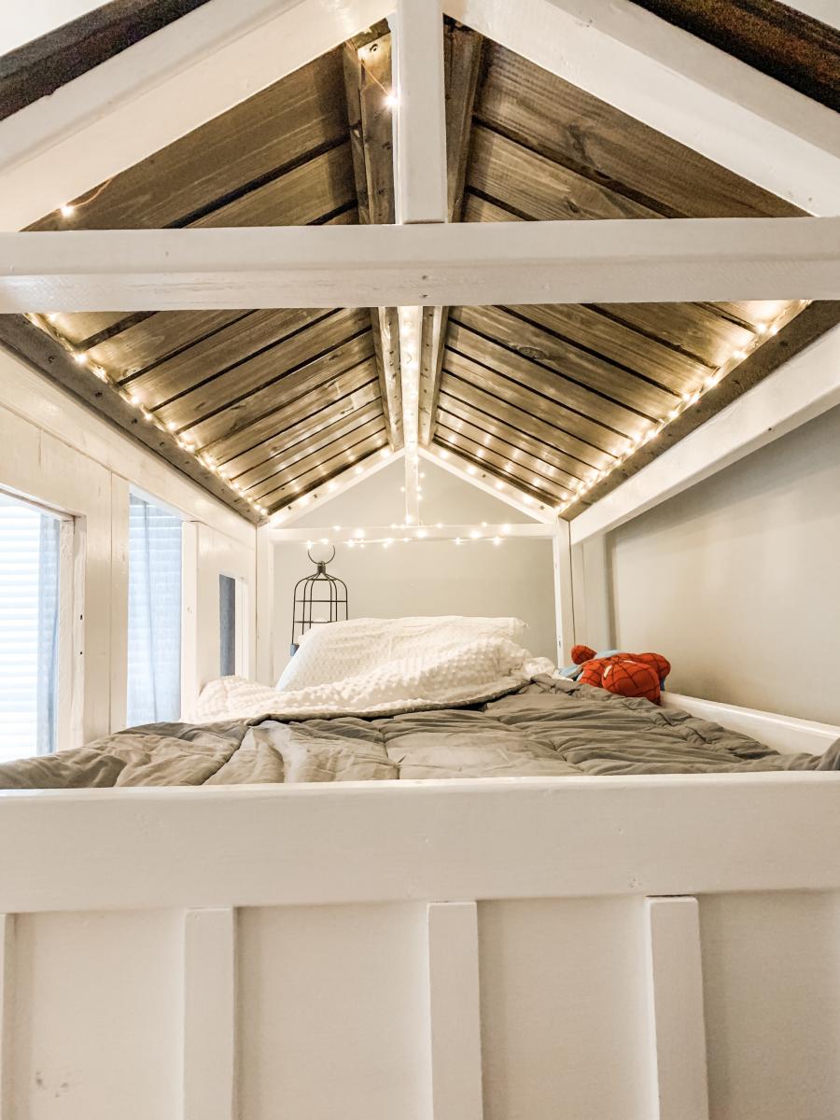
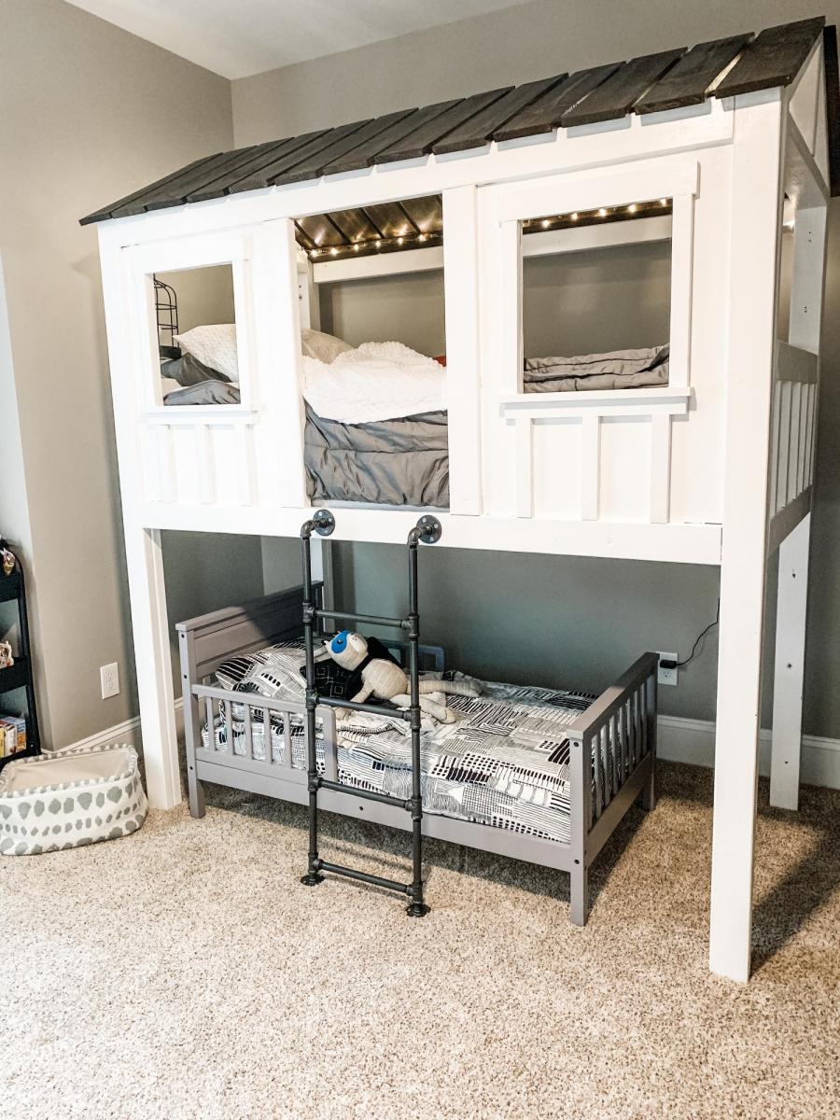
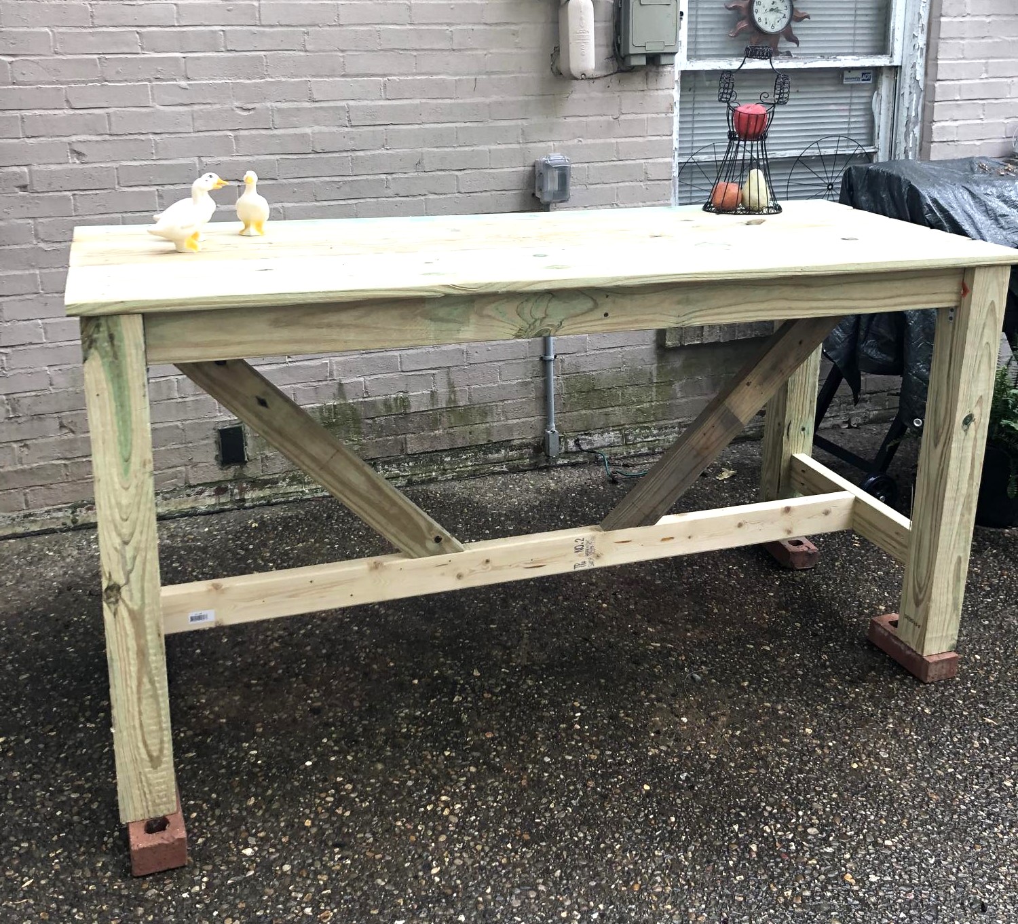
My first project using Ana White plans. Used pressure treated lumber and Kreg pocket hole jig. Cost: $126.
I saw the plans for this and had to have it! My husband had it assembled pretty easily (we've built several dining tables/benches, but this was our first piece that went out of that box, lol) and the whole project took maybe a day or two including staining. We left of the end pieces just because we were trying to get it done quickly for Thanksgiving; we intended to add them on later, but I kind of like it open. Everyone who has seen it loves it!
Sat, 12/07/2013 - 21:46
Your hall tree looks really good! (Early American is my favorite stain color!)
Val @ artsybuildinglady.blogspot.ca
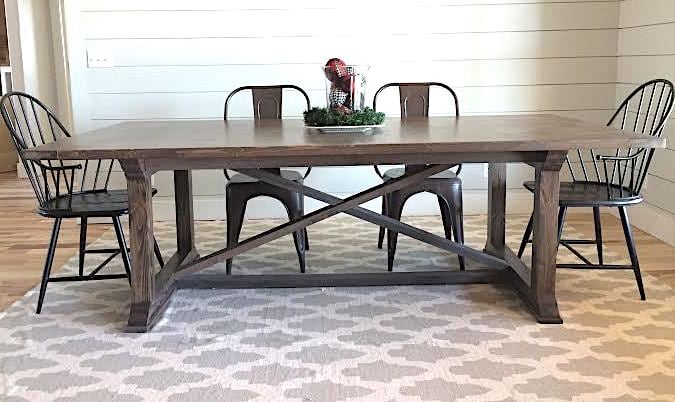
We love this table! Chose this plan for it's size, cannot wait to host holiday dinners!!
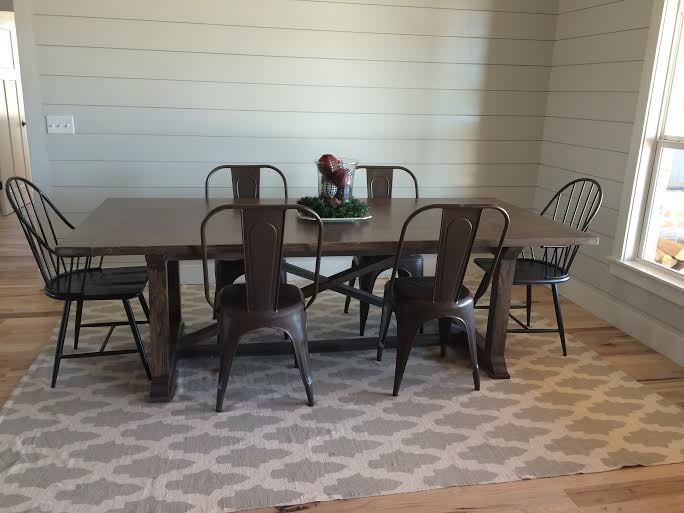
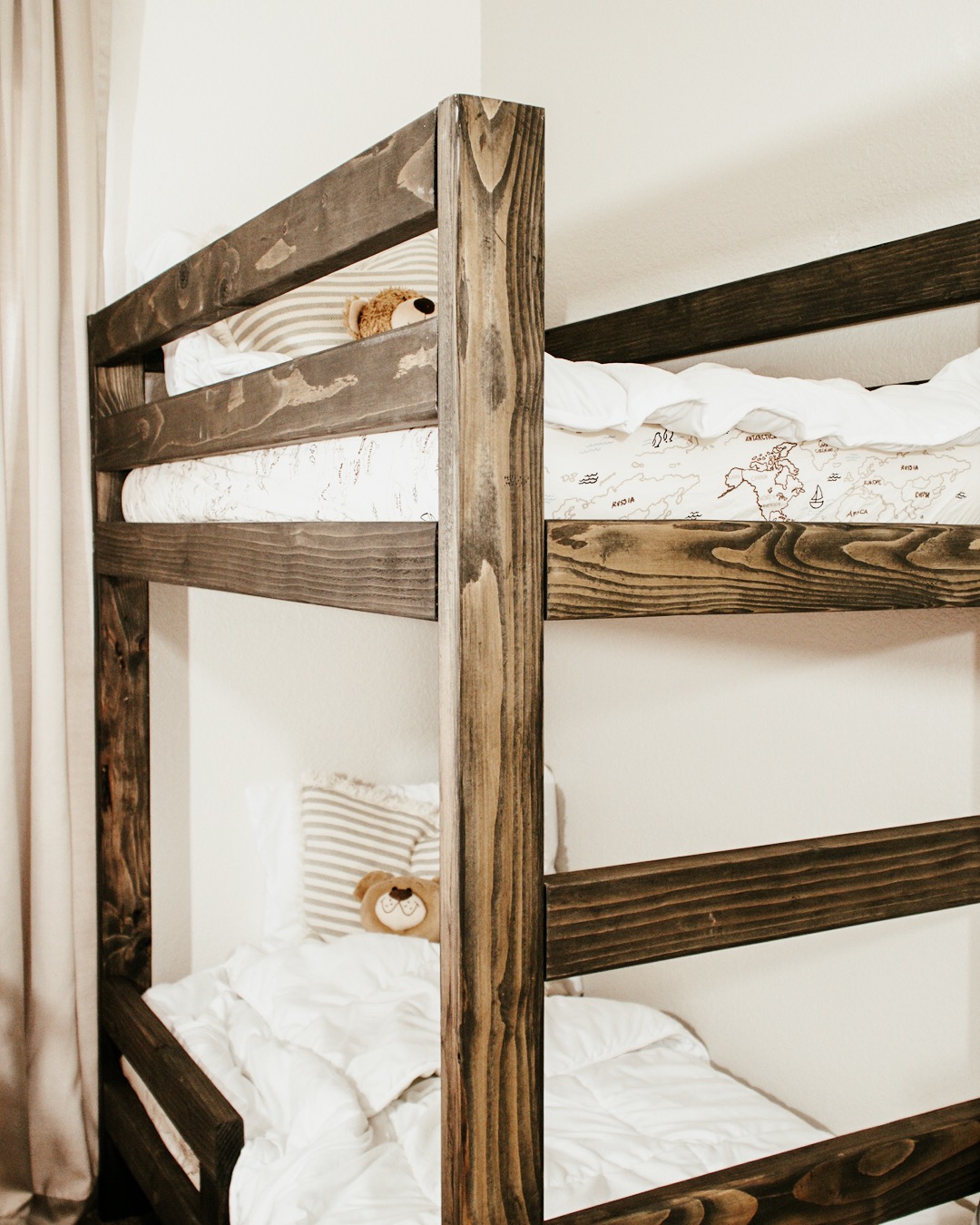
I needed a solution to getting my bed back from my children. Since we live in a small apartment, this toddler bunk bed was the best option for our family! We are a military family so I wanted to build something that could be taken with us every time we move. The plans were easy to follow and has such a professional result!
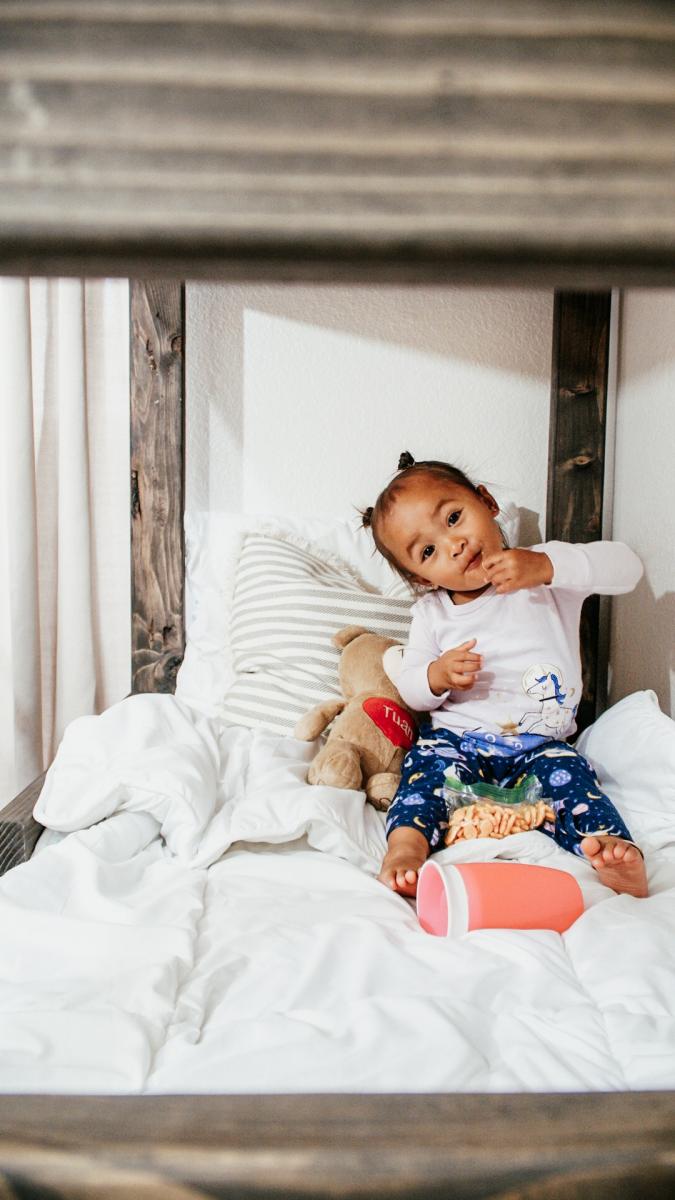
Wed, 10/02/2019 - 18:10
Oh my goodness! I saw your project on Instagram and was hoping you’d share it here too! Thank you so much you made my day!
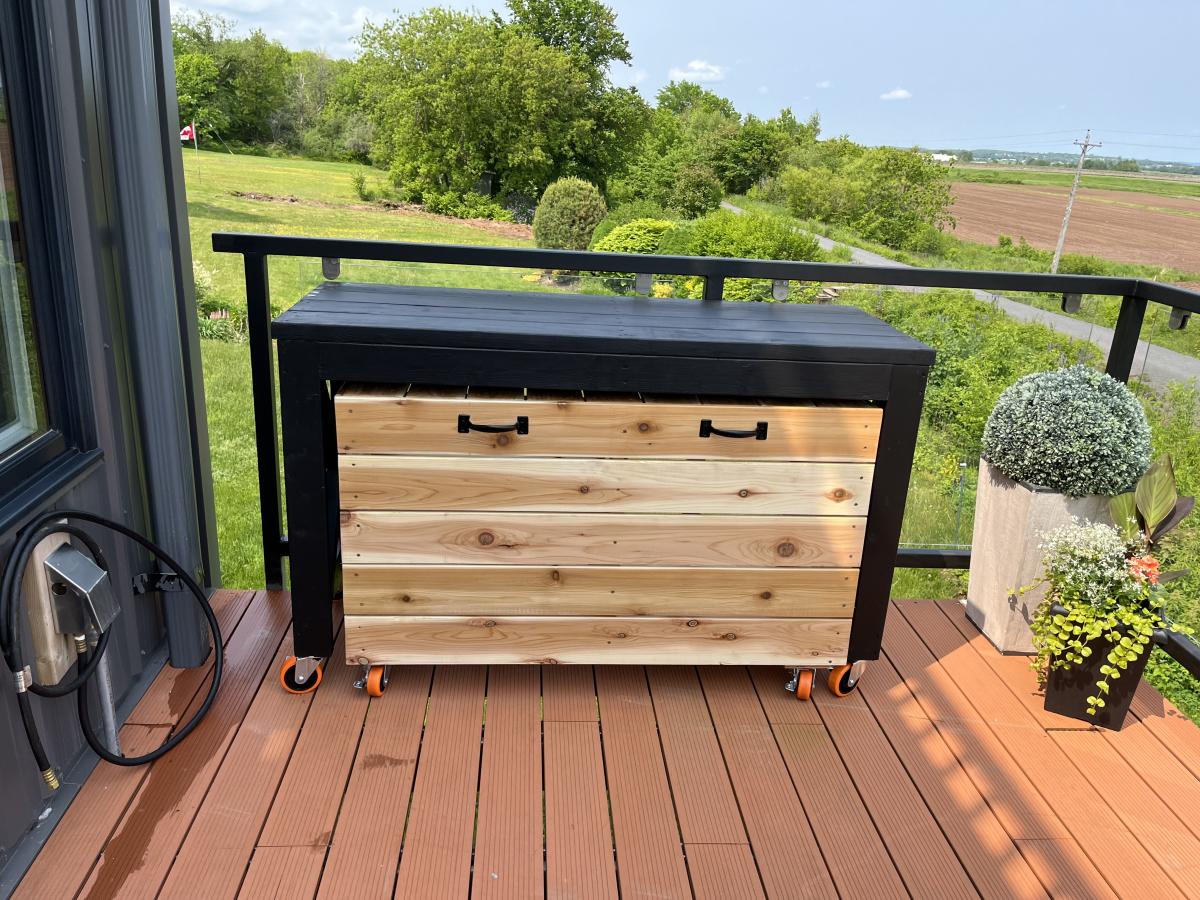
Not quite big enough for Pizza Oven, but love the plans!
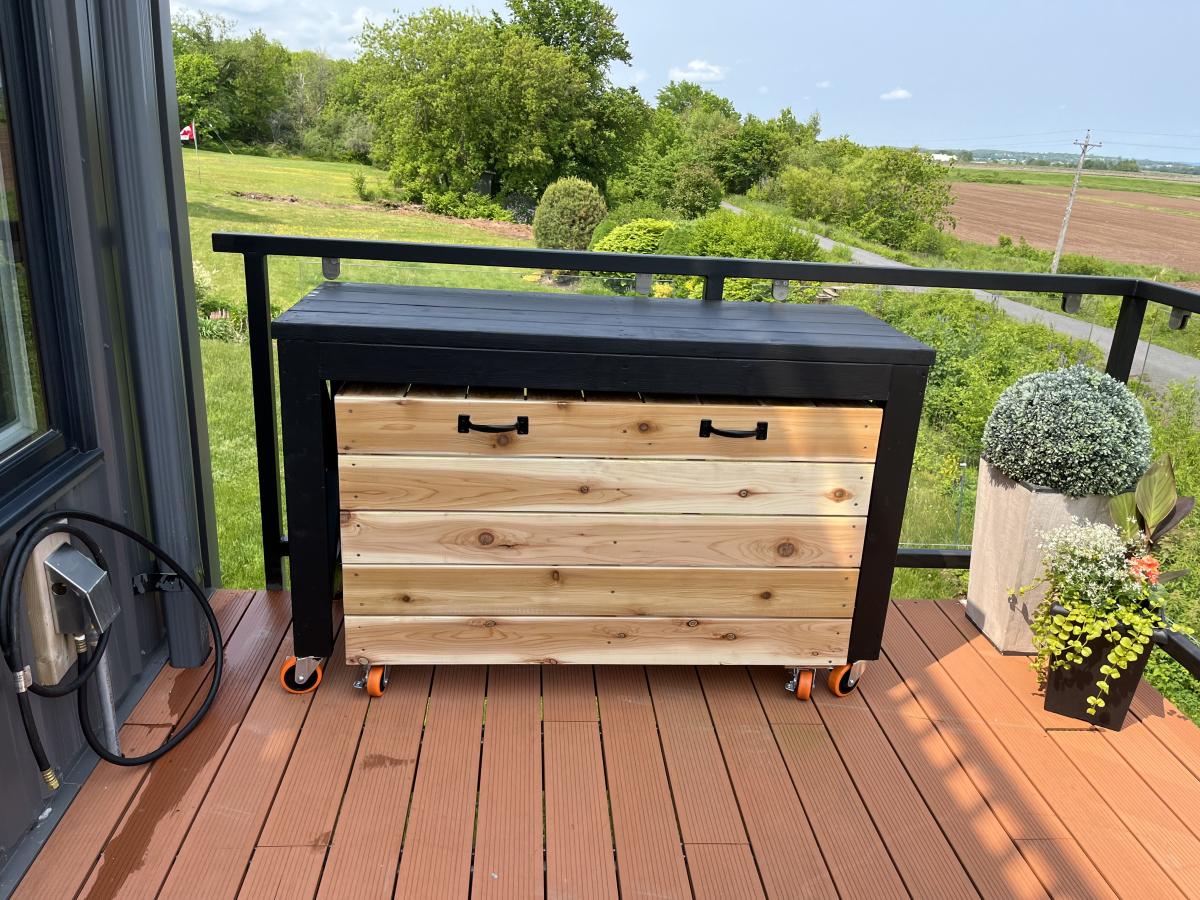
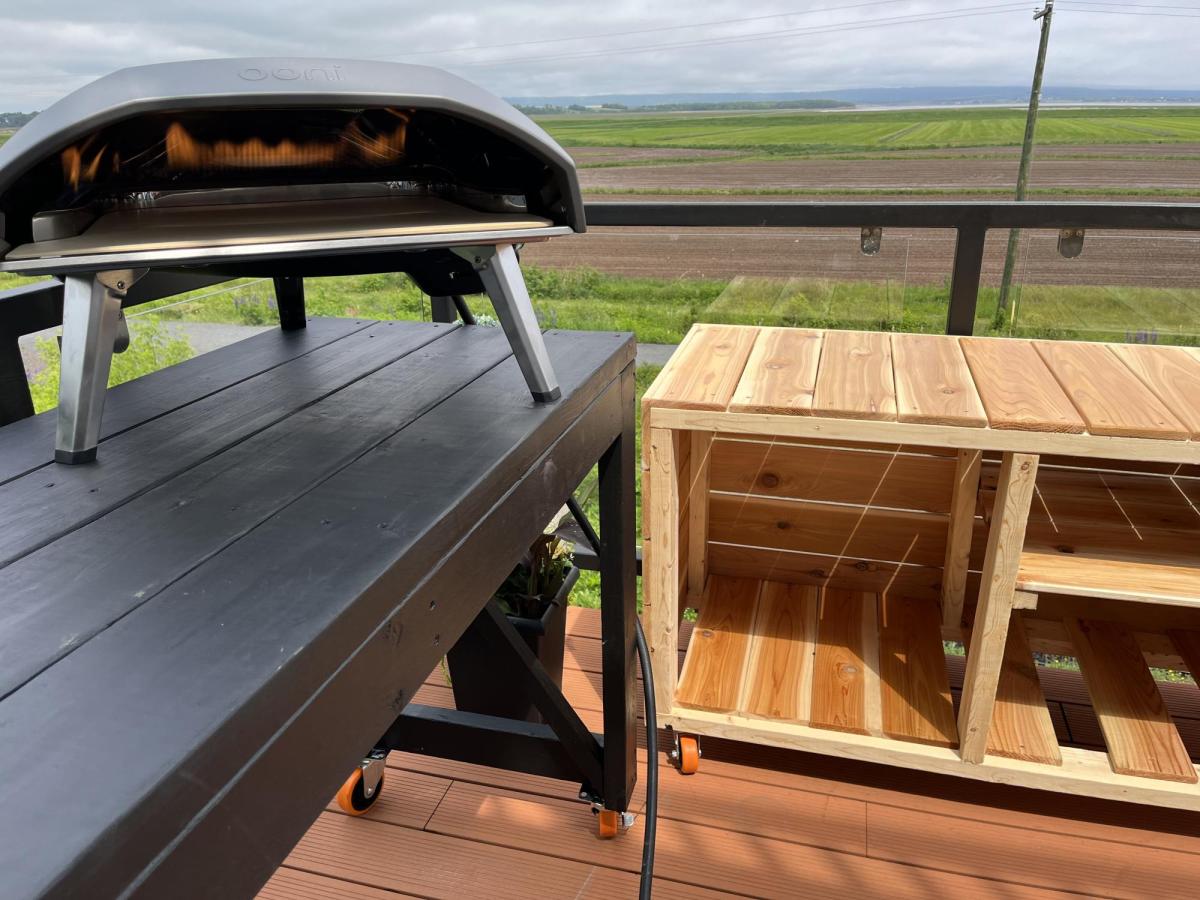
Sat, 06/10/2023 - 07:25
Not quite big enough for Pizza Oven but love the plans!!
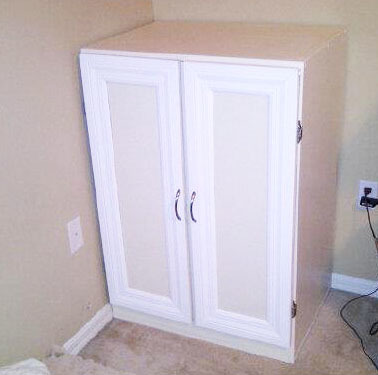
This is our version of a dresser cabinet. Thought we would share. We used mostly birch plywood and began by staining it but ended up painting it after the stain didn't work out.
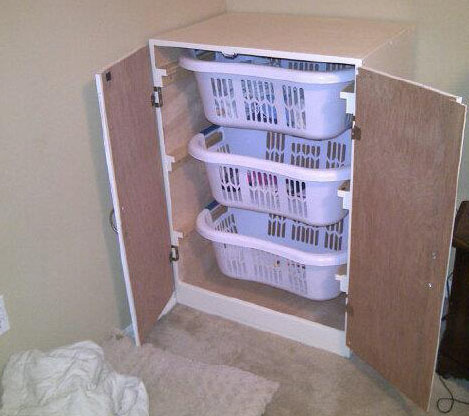
Tue, 04/17/2012 - 07:34
Great job! I am in the process of building mine. Trying to figure out how to do my doors. I did a double set (6 baskets). Figuring hinges out is baffling! Lol

I used the basic plan but made a few changes. First I wanted a track layout that was screwed down. Easy to start playing for a two year old. And a reversible top that could be used for activities. The top therefor is one piece of ply. With a hole drilled in one end for inserting a finger to start the lift/flip. I used a little thinner ply than recommended to give a little lip around the trim to not allow the crayons and trains to roll on the floor. This also allows me to put two inserts on the plain side. I have a half chalkboard/ half whiteboard inserts. This gives it more flexibility. I also added a theater front to the mix that I store in the cavity of the box with the other top inserts. Finisher with white paint and minwax spray lacquer.




I built this project after my wife saw a brag post from one of Ana White's followers. She was excited to regain some of her kitchen counter space by moving the Keurig machine and Vitamix blender. The build was completed in a single weekend.
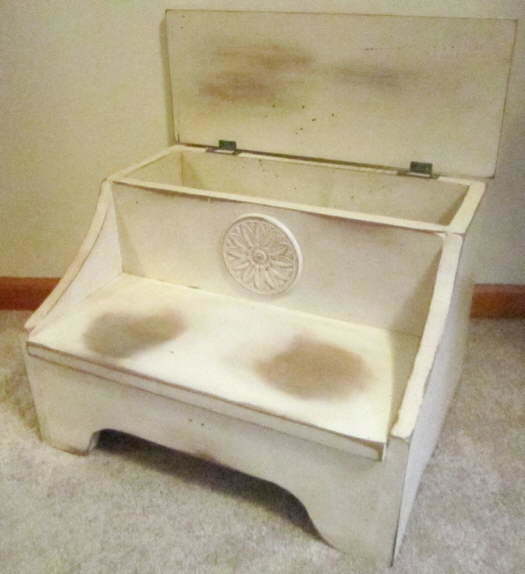
I've wanted a storage bed step for years. They can be used for all sorts of things from storing books (not just in the bin, but also on the lower step) to remotes to . . . well, whatever clutter you need to stash away! But all those professionally-made ones are a steep price. The children's step on the site ( http://ana-white.com/2010/09/some-more-stairs.html ) is just perfect for modifying for a more adult look. An applique, wider steps, sloping sides, and a decorative cut on the front help transform child's furniture into practical storage space for children, teens, and adults!
Before I start, here's a bit of encouragement for those of you like me who don't have access to a lot of power tools: I made ALL of the cuts with a jigsaw! So if that's all you have, don't be afraid to try it!
The main thing to do is to take your time. Think things all the way through and do them in the way that you feel will be the easiest for you. Use a pencil and draw all over that wood (for this plan--I recommend a paint finish!). For example, I realized I would need to assemble a significant amount of the middle section first, because there was no way to get the bottom step securely attached without doing this. I couldn't attach its back edge to the interior, with tools I have access to, if the plan's assembly order was followed. Other than putting the lid on last, I had to use a completely different order for assembly, and it was so unusual that I'll leave that order up to you. So, take your time--but you can do it!
Bed Step's Interior and Top
----------------------------
Adding 4" to the plan's side-to-side lengths brings it about up to the size of a traditional adult bed step. It also adds a LOT more storage space under that top step! However, you'll notice from the photo that I wanted an inset lower step. With it inset, sloped sides could be added--these double as built-in bookends! The lower step/tread, therefore, won't have 4" added to it. Instead, it should be cut to the same width as the interior boards (such as the footer). The lower step then becomes 16" (the same new length as the interior pieces), while the top one becomes 18" (4" added). Here's how I modified these pieces:
* 2 - 1 x 12 @16" (rather than 12") for the actual box's front and back (they're called "sides" in the plan). Here's a really easy change. The hole in the front one to pull open the lid can be omitted. This cut seems to make it look more like a child's step, isn't on adult ones I've seen, and the overhang of the top tread, especially on the side edges, is enough to open the lid. With a lot of planning and measuring, it can be helpful to add the applique to the box's front before too much of the assembly is complete, because it's easier to attach it to a flat board. On the same board, draw where the top of the lower step tread should hit. This is one of many helpful lines you can draw on the wood before assembling the bed step.
* 2 - 1 x 6 @ 16" (instead of 12") for the storage box bottom and the footer of the lower step (where it says "Molly" in the plan). On the footer, add a decorative jigsaw-cut-out design of your choice. Remember to leave a significant amount on the bottom for support.
* 1 - 1 x 8 @ 16" for the lower, inset tread
* 1 - 1 x 8 @ 18" for the top tread
Bed Step's Sides
-----------------
The above instructions pertain to the bed step's pieces that make up the center section. But the sides of the bed step can be a little intimidating due to the slope change, and here's where a pencil will come in really handy! First, a sigh of relief. The pieces are cut to the same length, so there's no change there. Cut out two 1 x 12 pieces at 14". Another sigh of relief: Your lower step will hit in the right place, because it's inset, and you've already drawn on another board where it should hit on the other side! In some ways, this can be a bit easier than having to get those original-plan L-shaped cuts just so.
Because the 1 x 12 I used was really off with measurements (it was 11 1/4"), I can't really give precise measurements for the step's two sides. But I'll try to explain what I did as best as possible in hopes that it will be helpful if you want to copy this look. The side pieces require a lot of thinking, in order to get that slope to hit the right areas. When I was finished with this bed step (before painting it), it was covered in pencil marks!
You won't want to cut as far down as the instructions say, in order to have the side slopes end a bit higher than where the lower step hits. Because the dimensional lumber I used was not a standard width (it was 11 1/4"), I only cut down about 5 1/8" instead of 6". But don't follow this measurement--base it on the wood that you have, instead. When you measure, keep in mind where the other boards will hit the sides, and measure. Basically, where the top of the arch sits shouldn't need to change from the plans, but you probably won't want to have your lower arch cutting point as low as 6".
I freehanded the slope to the needed size on a piece of paper, and then traced it to both pieces on opposite sides. The bottom arched cut already in the plans should be drawn on, as well. Remember to measure and draw, measure and draw, getting it exactly as you want it before making those cuts.
If you're going for the homemade antique look, it's easier, which is one reason I like the distressed look. You can just tell yourself it's supposed to look whatever way it ends up looking!
I hope these tips will help you make a bed step, as well as encourage you to try to modify other Ana White plans to fit your own needs. Have fun!

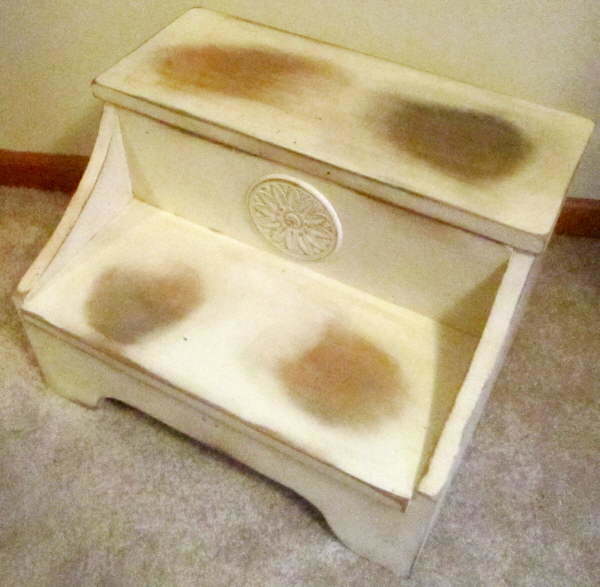
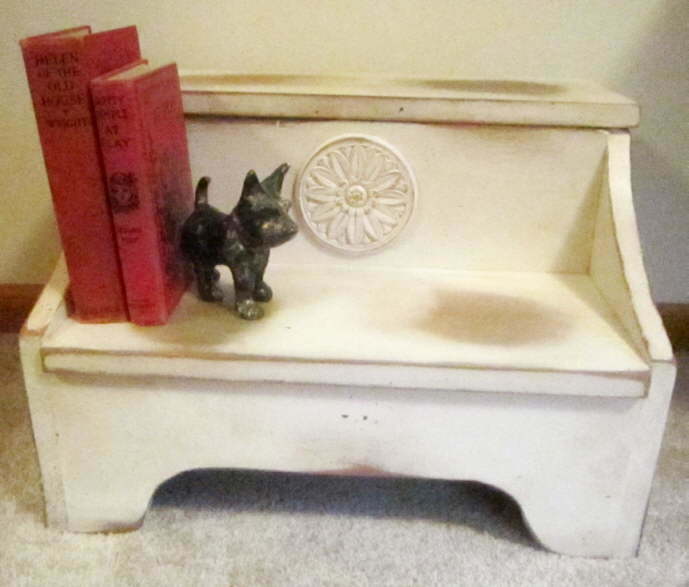

We recently moved back to my hometown and bought a beautiful farmhouse that was built in 1908. We knew Ana's Farmhouse Table plan was perfect for our dining room! We followed Hillary, from The Friendly Home, advise and black tea stained the wood, then sanded it with an 80grit paper. The next step was to apply the oxidizing solution, made up of 000 steel wool dissolved in white vinegar. We will continue to use this finish technique on other builds so we now keep a massive mason jar in the basement. If you decide to do the same, remember not to tighten the lid. The mixture creates a gas expansion in the jar that could pop the top! Once this was applied we let it dry completely and started sanding again. This is the fun part. The love of my life, who had never attempted to build anything before, felt like an artist! It was so much fun to hear him exclaim he had created another masterpiece! Once we had all the pieces sanded , we put the whole thing together and applied 2 coats of min wax. Unlike Hillary, we did not add color to our wax, but decided we liked the color just as it was.
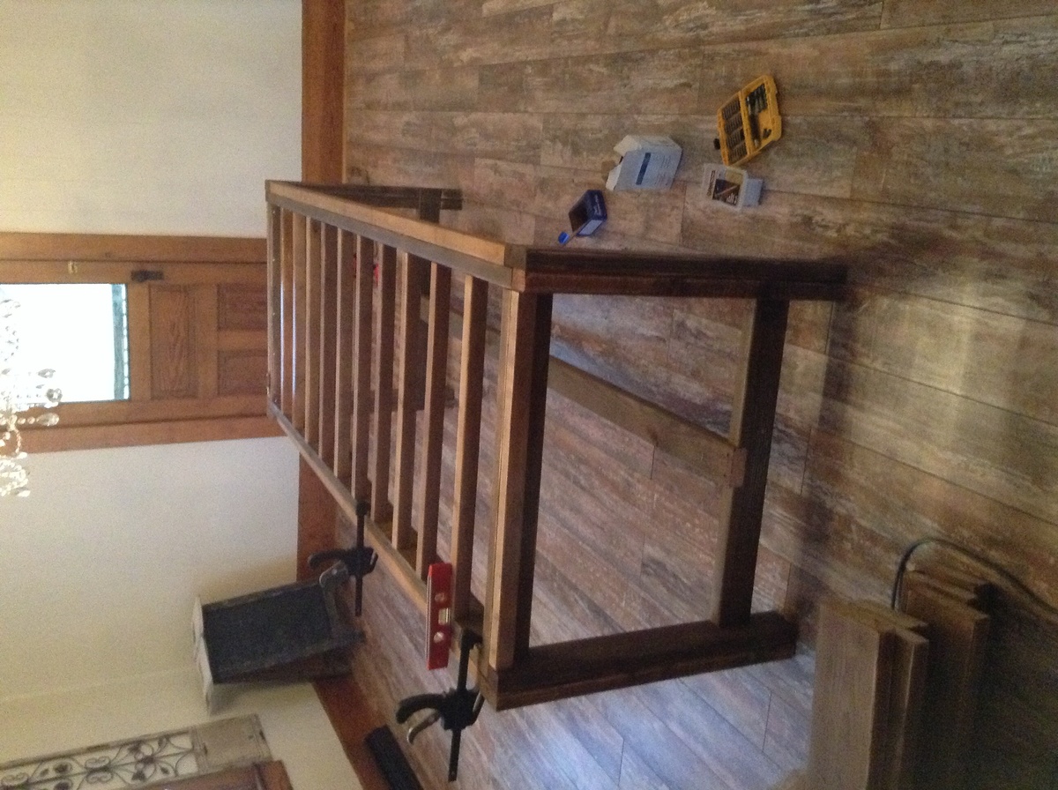
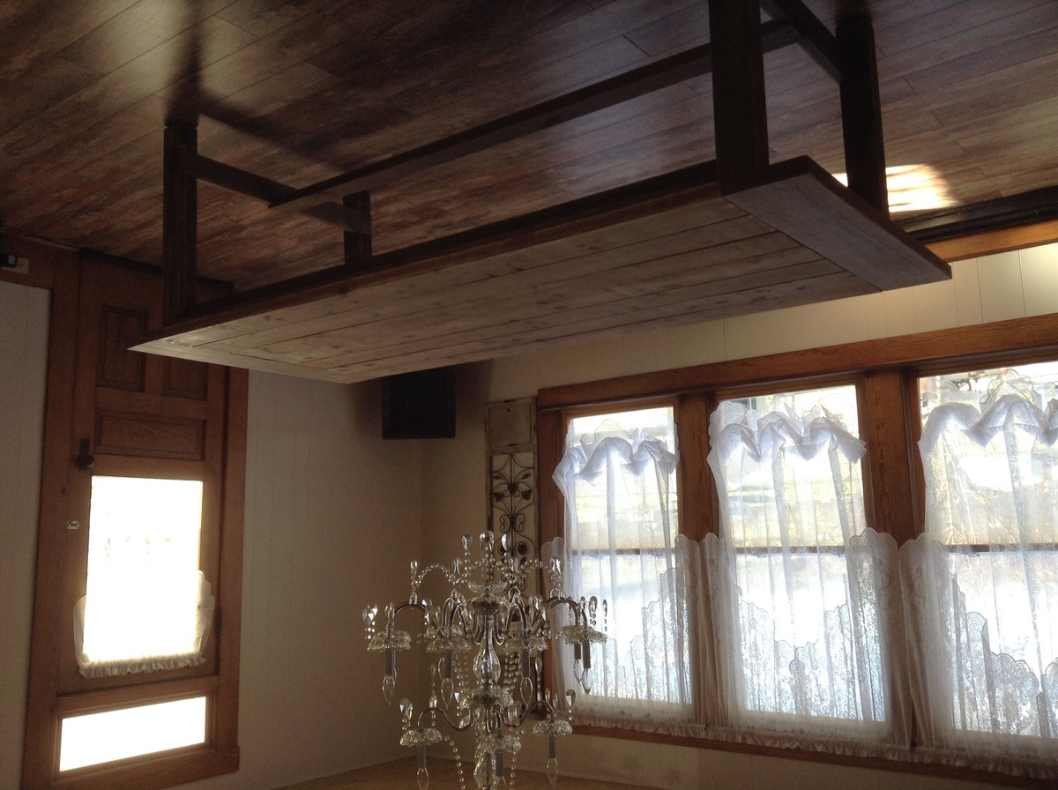
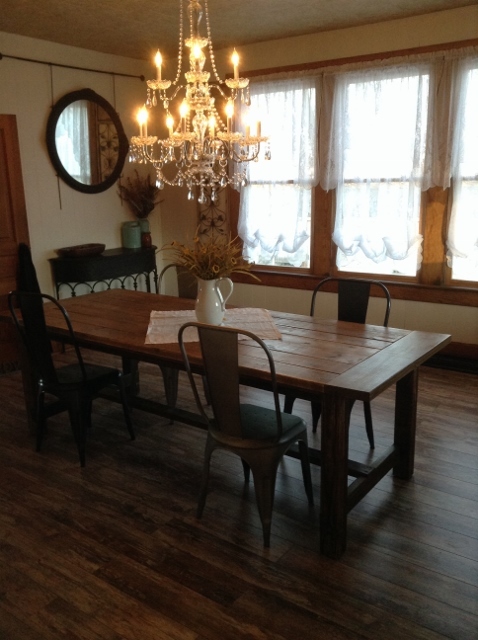
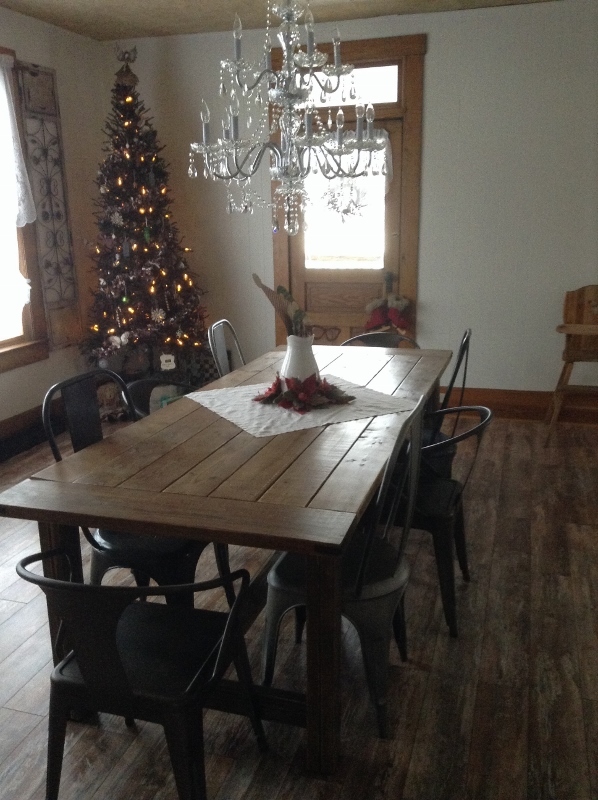
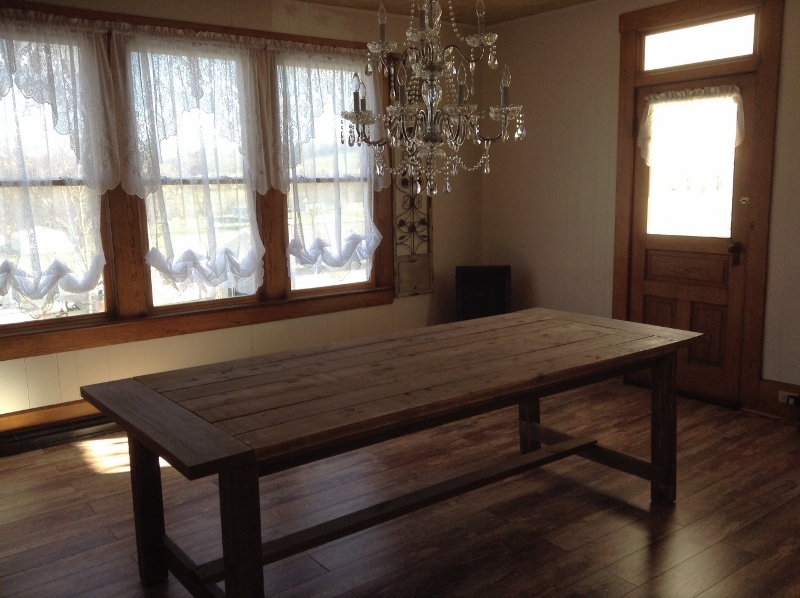
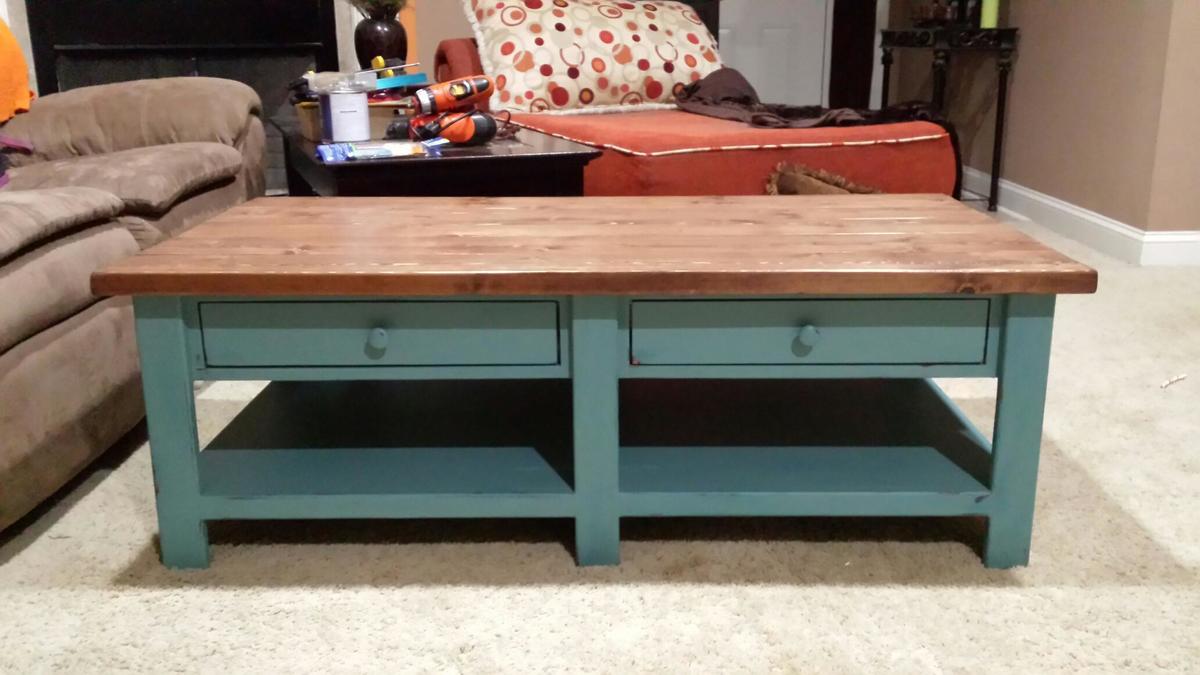
This was my first build other than some outdoor chairs. I learned tons while building and I got to spend time with my sister doing it. Also learned about chalk paint and other finishes from big sis.
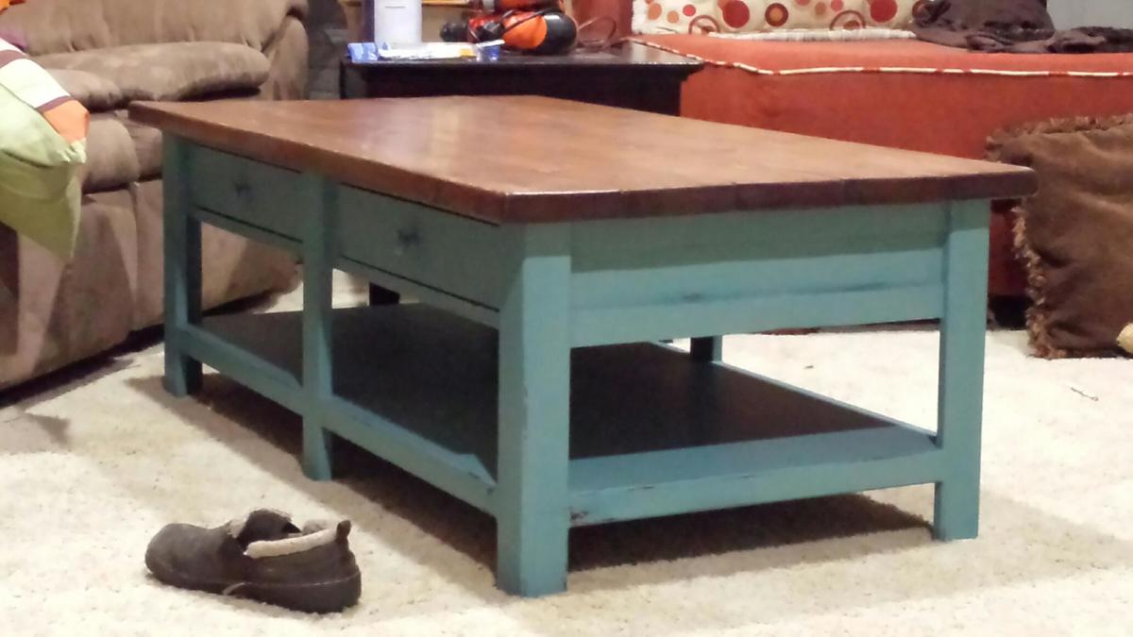
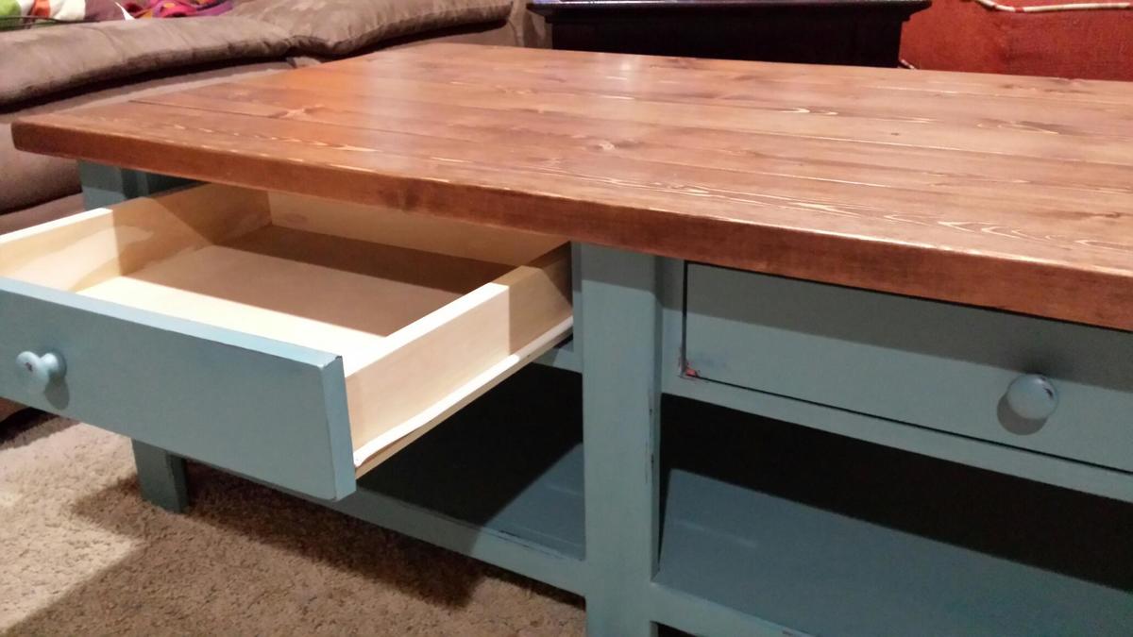
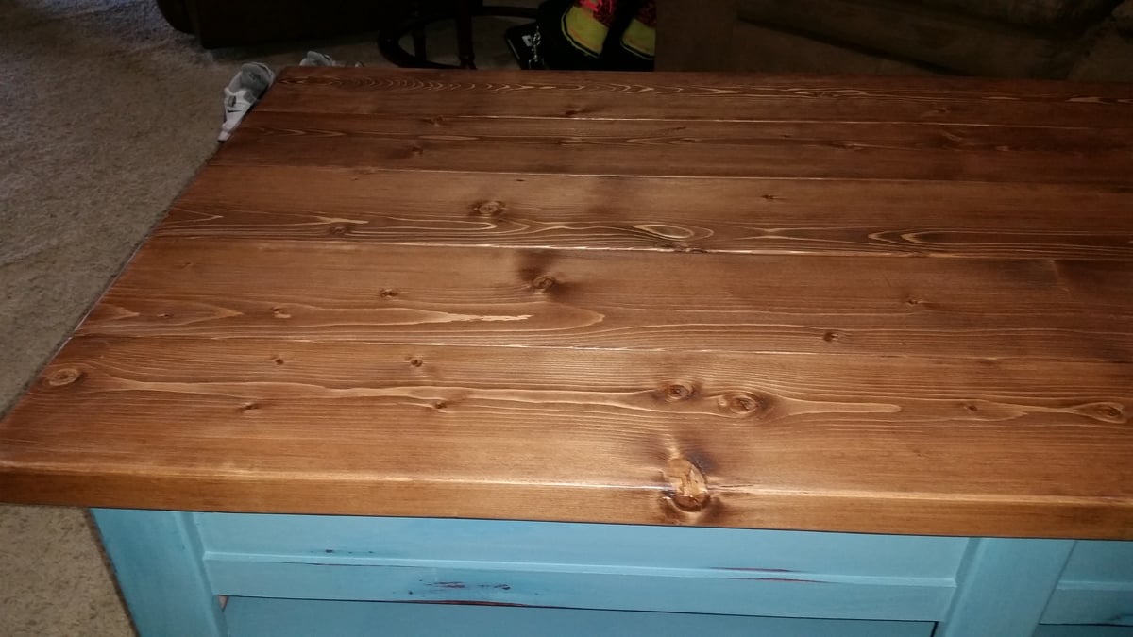
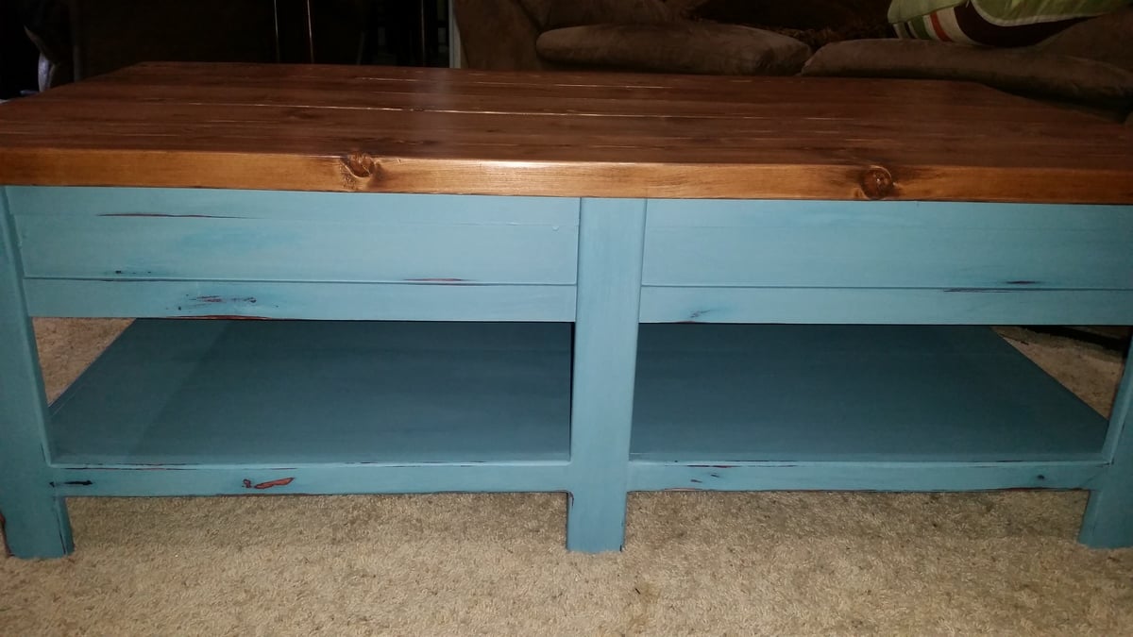
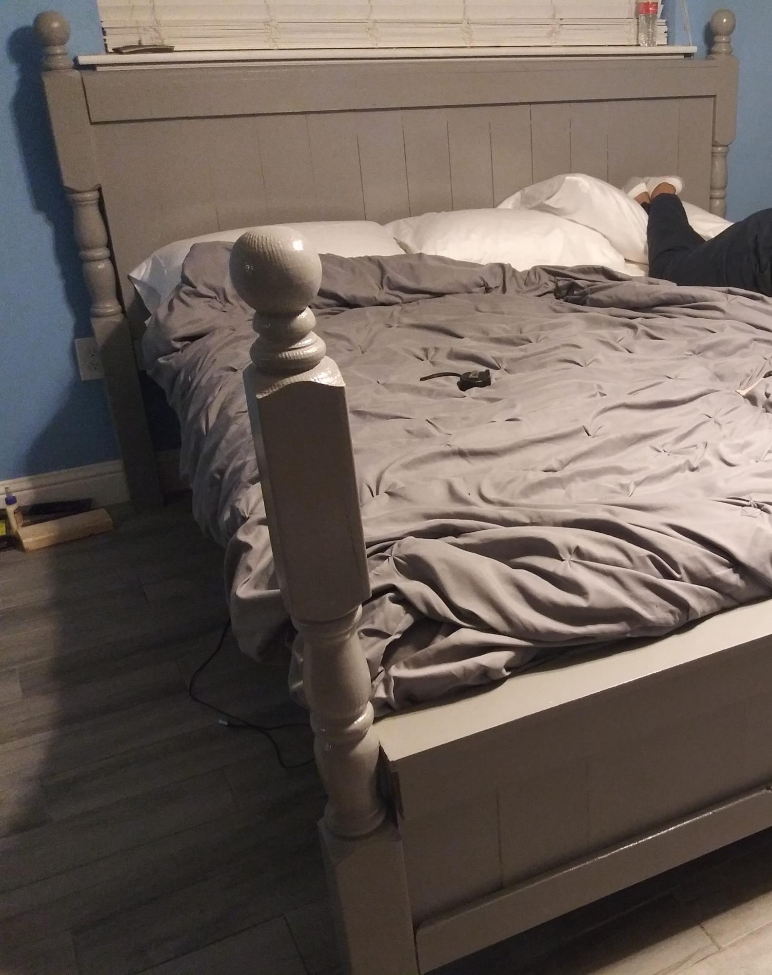
Was in the market for another bed but the prices were ridiculous. Ran across Ana White's site and fell in love with all of the projects and decided to build it myself. It's been standing strong since 2020. Thanks for all of your knowledge.
Comments
Ana White
Wed, 10/02/2019 - 09:47
Very cool!
Very cool!
bubby
Tue, 04/20/2021 - 08:21
swing plans
Where can i get the plans for this swing?
GrayMatter
Sun, 10/31/2021 - 18:41
Where are the plans for the swing?
Did you find the plans to the swing?