This was my first time using my own measurements for an Ana White build. I was really nervous but having completed a few other projects by following plans exactly, I felt confident I had gained the skill to branch out of my comfort zone. I had been looking at coffee bars for my kitchen, but at $300 and up, cheaply made and in the wrong dimensions,. I just knew I could build something with better quality for a portion of the price. This project took me half a day to build the carcass and then another afternoon to figure out the door hardware and stain. I used all 1 x boards and the final bar is 12" wide so I used 1 x 12 boards for everything except the trim. All in all you could complete it in a few hours, it was really simple. I made the door hardware by popping open two pulleys and attaching them with metal somethings (not sure what they are) that I found at Lowes. I then ran a flat bar across the front using spacers like Ana did in hers. I painted the hardware with Rustoleum Oil Rubbed Bronze spray paint and stained the top of the bar with Minewax Dark Walnut, the bottom is Minewax Ebony. I still need to poly. One thing I changed up was the top. Instead of using a piece of plywood, pine, or combining pieces together, I used a stair tread! It was a little thicker than a typical 1 x, and also had a rounded edge which I think gives the piece a finished look! This is a piece of furniture I will truly use every single day and I couldn't be happier with how it turned out! The grand total? $60 for the wood and $20 for the hardware. $80 all in all (I had the stain leftover from another project). There's no way I could have bought a piece this nice for that price!
Estimated Cost
$80 ($60 for wood and $20 for hardware) I had the stain from a previous project.
Estimated Time Investment
Afternoon Project (3-6 Hours)
Finish Used
The top is MInewax Dark Walnut, the base is Minewax Ebony, and the hardware is spray painted Rustoleum Oil Rubbed Bronze. I still need to poly the top.
Recommended Skill Level
Starter Project
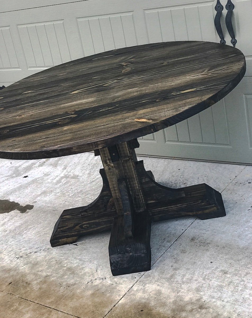
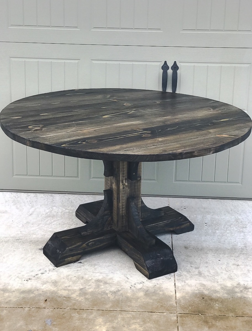
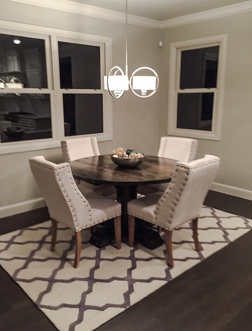
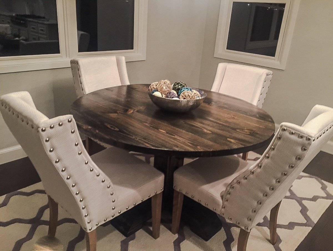





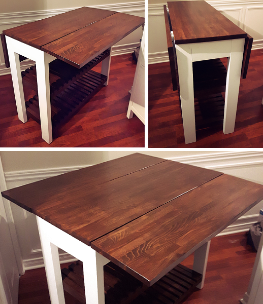
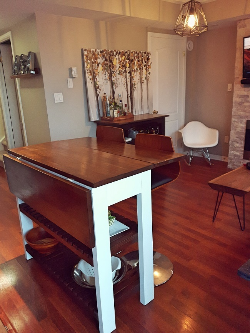
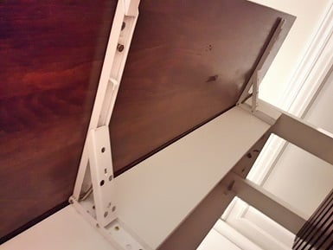

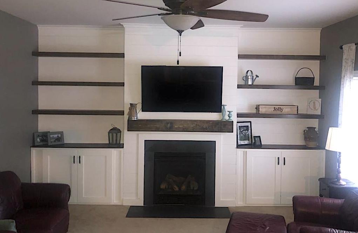
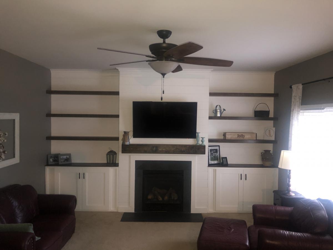
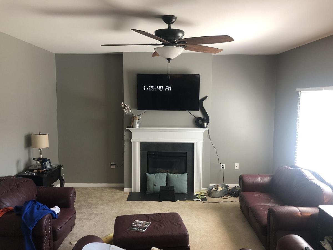

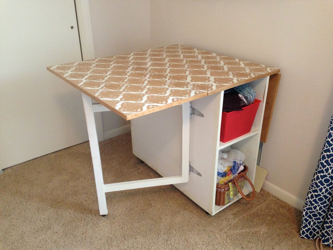

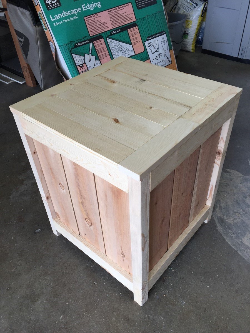
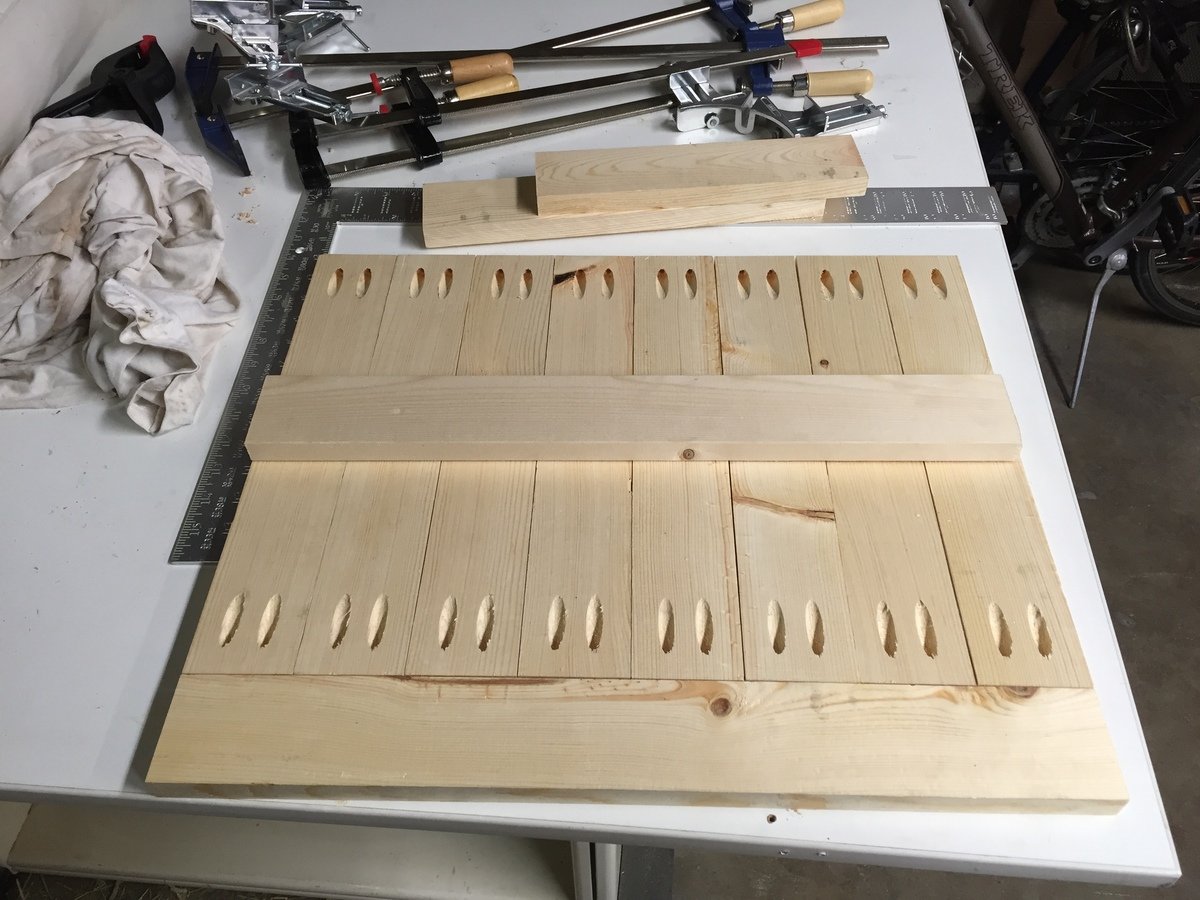
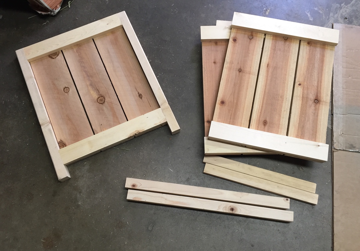
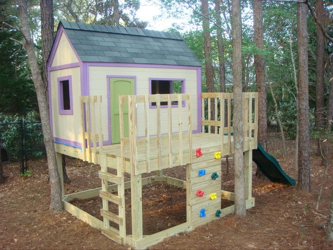
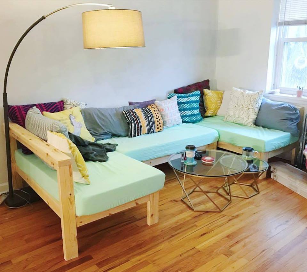
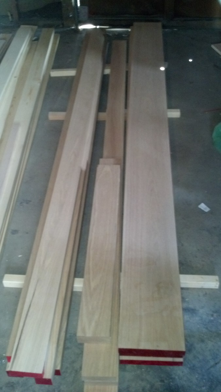
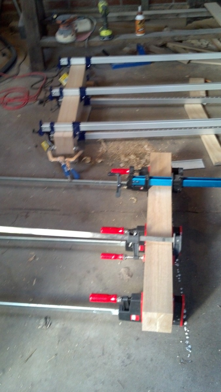
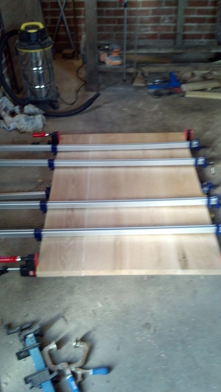
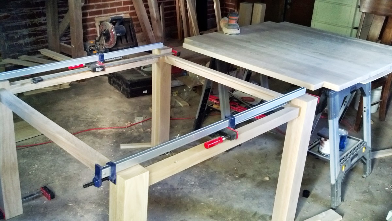
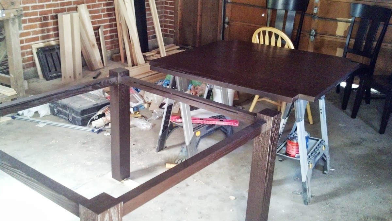
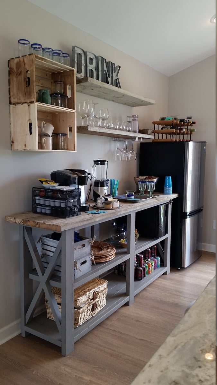
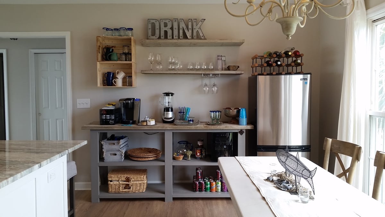
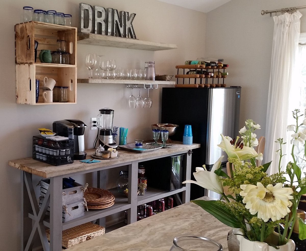
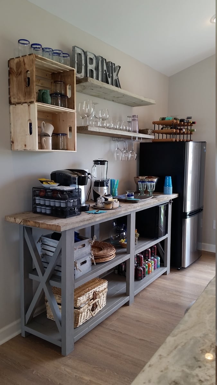
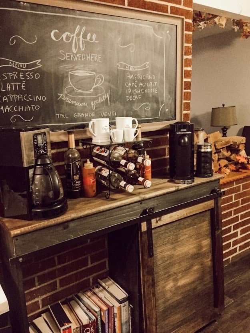
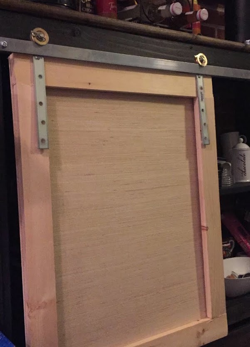
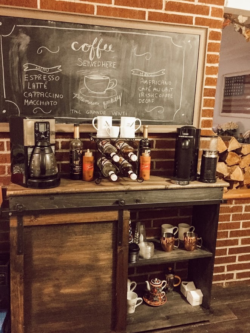
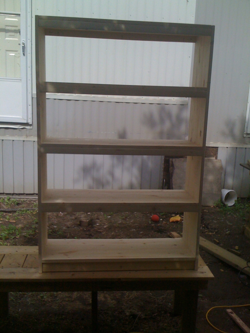
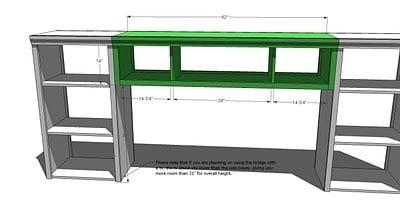
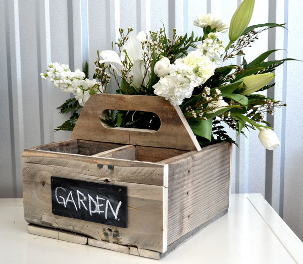
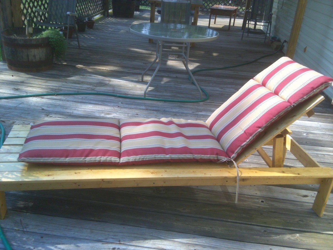
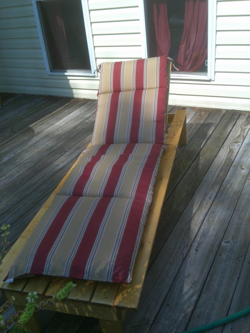
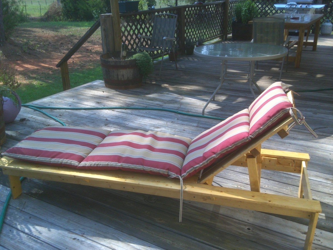
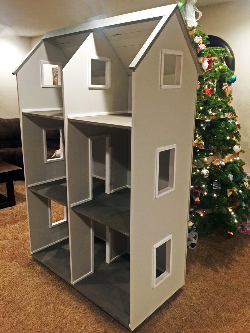
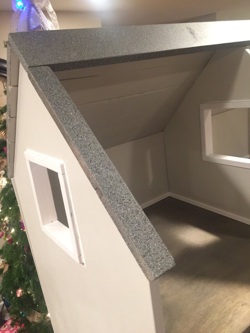
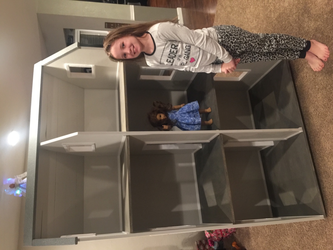
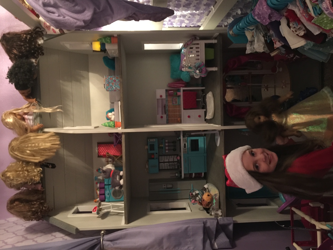
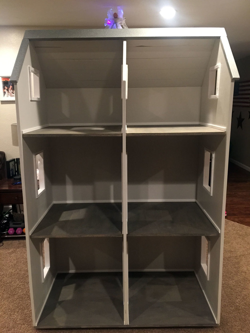

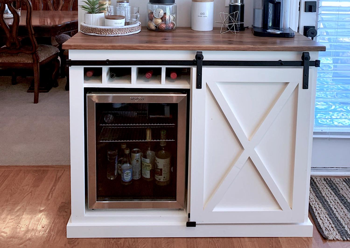
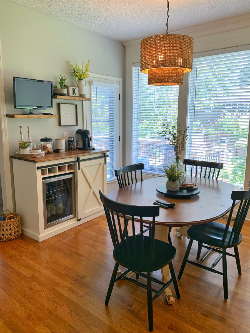
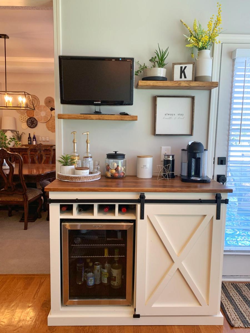
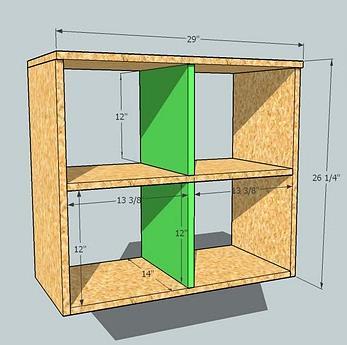
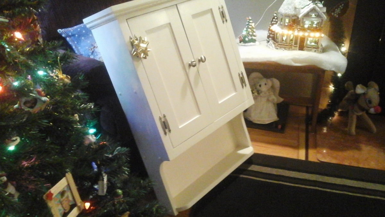
Comments
spaglia
Mon, 12/14/2020 - 05:57
Dimensions
Are there any updated dimensions for the round top?