Custom Kitchen Island - Is this the biggest version of an already big plan?
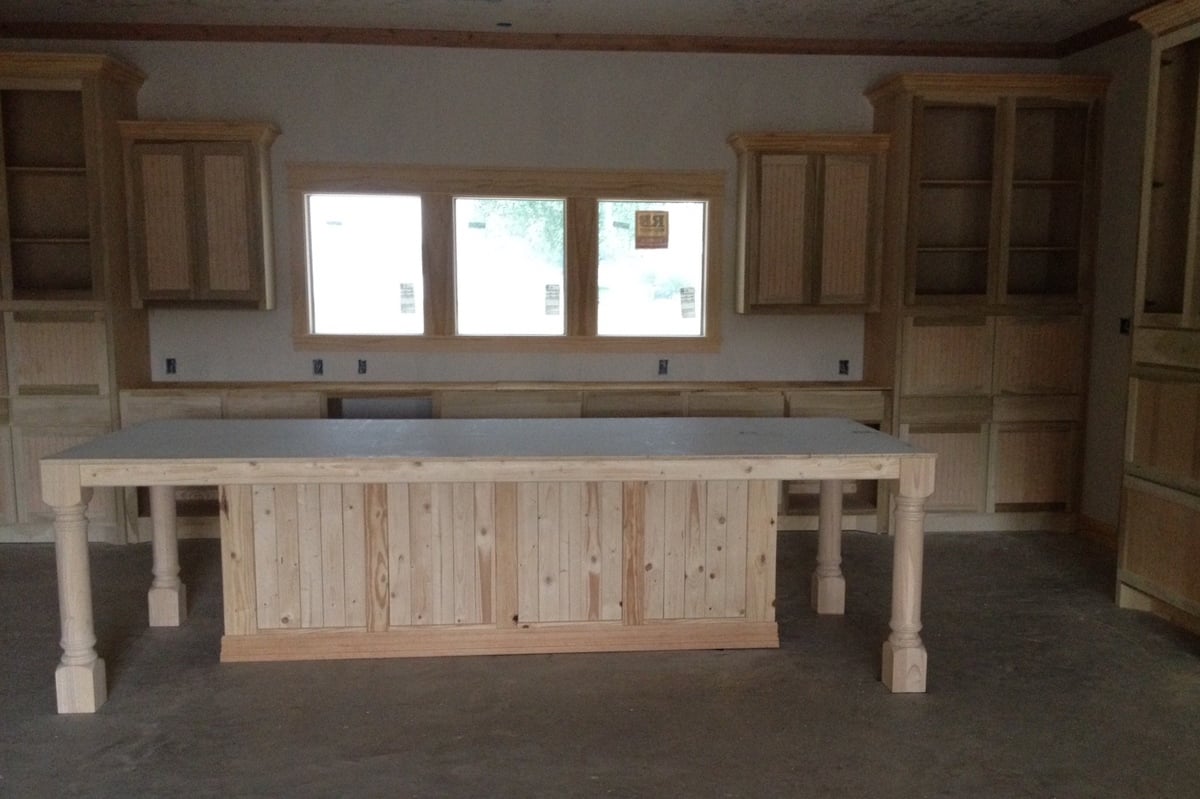
I'm building a house for a client who wanted a country farm house feel. The kichen cabinets are custom frames with beaded board inserts.
Custom Kitchen Island
The custom kitchen island is unusually large for this size home at 10' 6" x 4'. The base cabinet 90" x 25 1/2". But, there is no dining room. I wanted the island to not look like the rest of the cabinets. Then I found Ana's design. I reworked the design to fit my space and the buyers preferences. Trash pullout, larger drawers ect. My plan was so far from typical site built trim that I decided I would build it myself or it would really be a budget breaker. I do have experience in all aspects of building but, this is my biggest trim project. Time? I'm sure I have 40 + hours in it. Money? The columns alone were $500. I'm sure I have $1,500+ in it. Don't even ask how many cool tools I had to add to my collection just for this project!
I built the custom kitchen island in pieces in the shop, and assembled it in place. Very heavy, no way to move it after assembly. The stain went on today. I'm happy with the way it turned out. Thanks for the inspiration Ana!
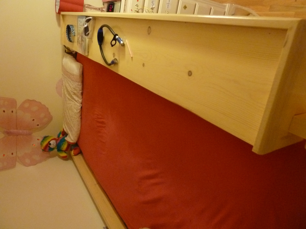
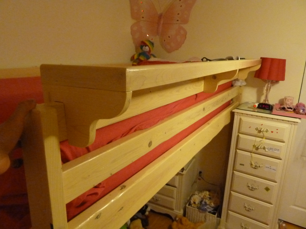
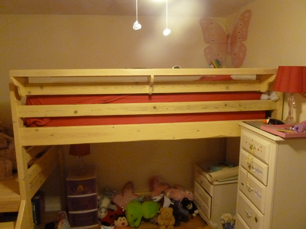
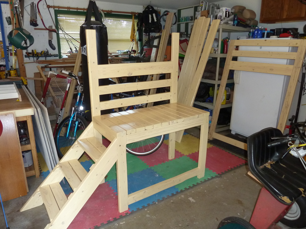
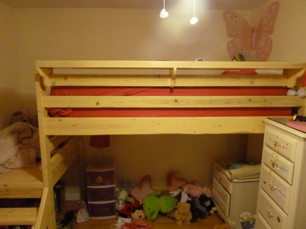
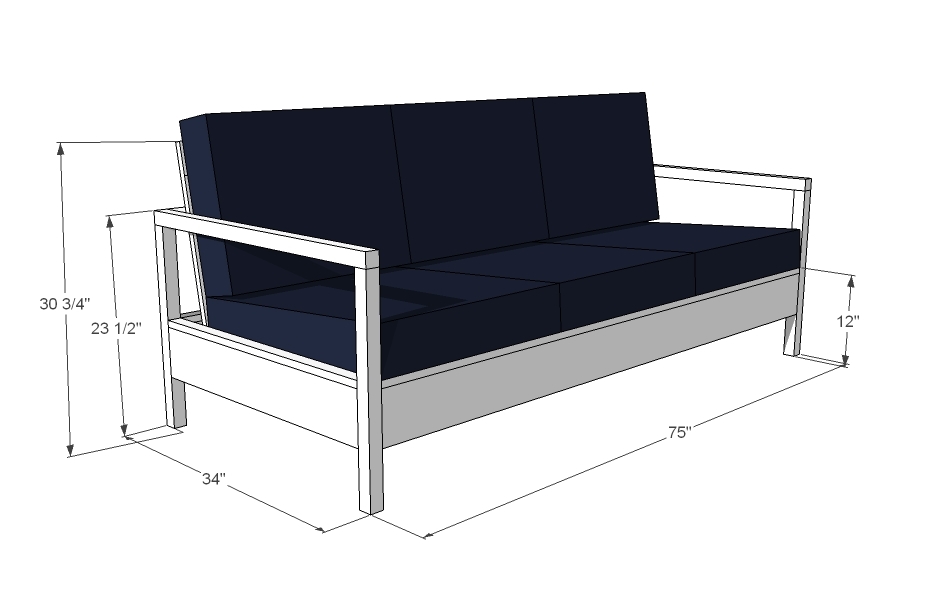
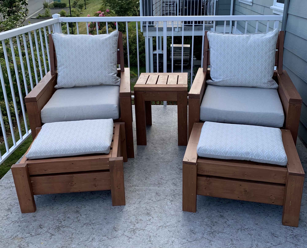
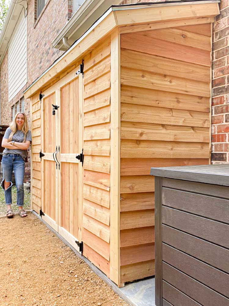
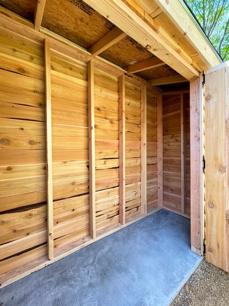
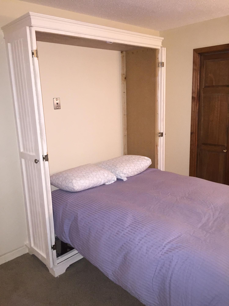
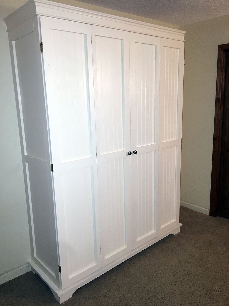
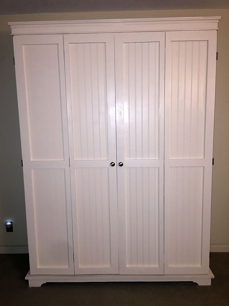
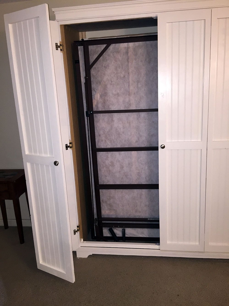
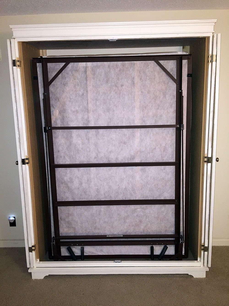
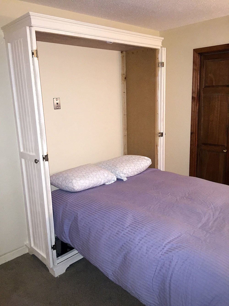
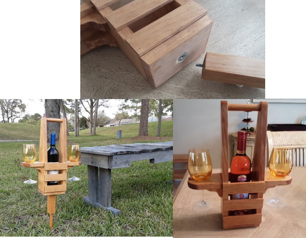
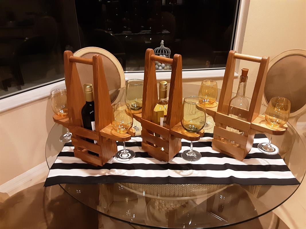
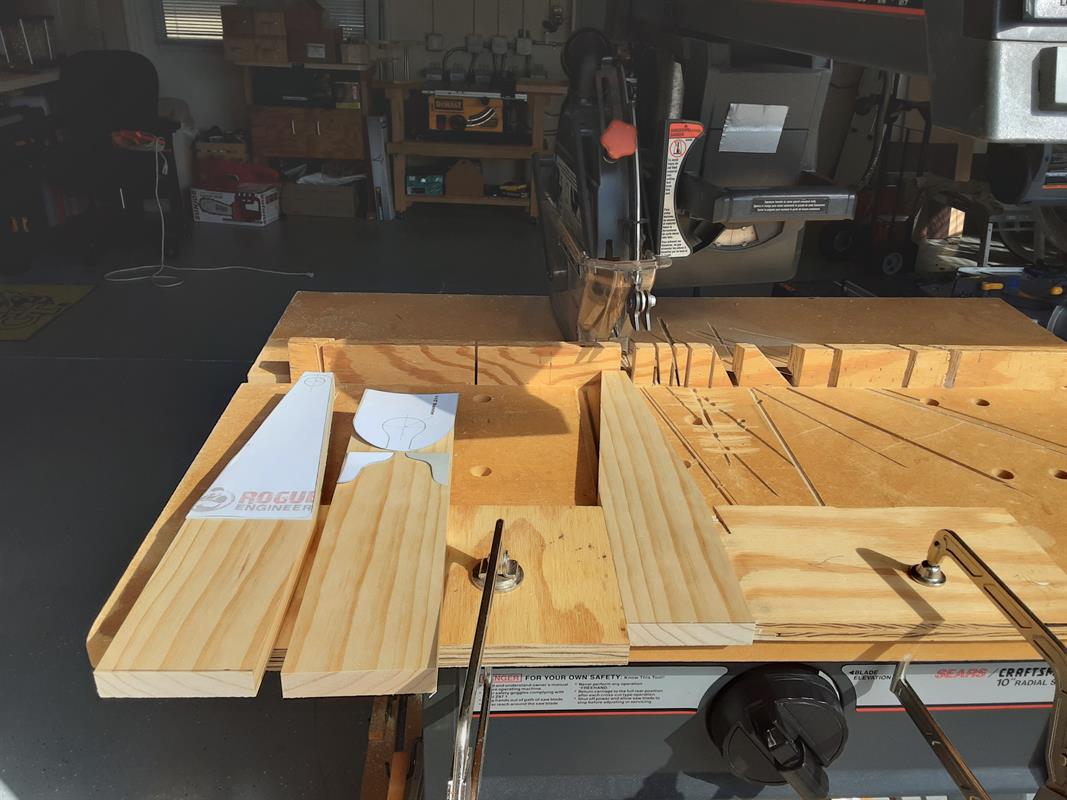
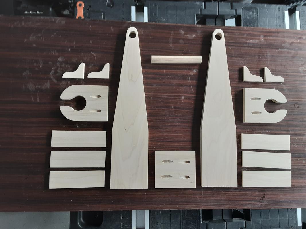
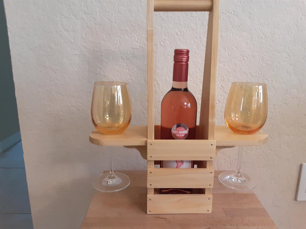
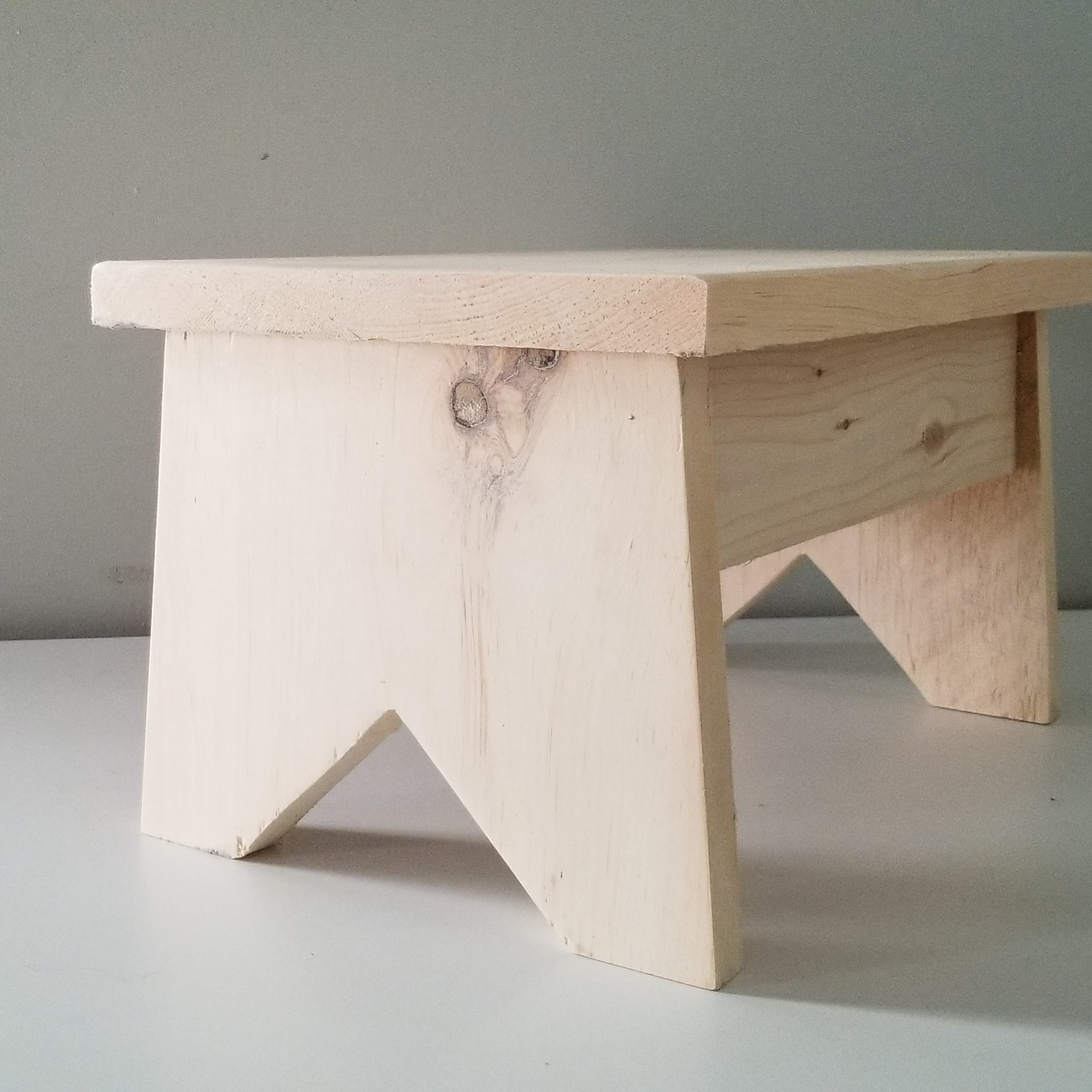

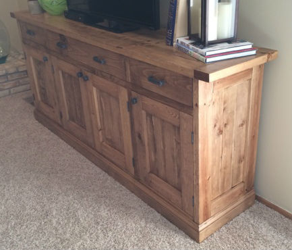

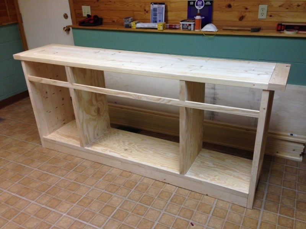
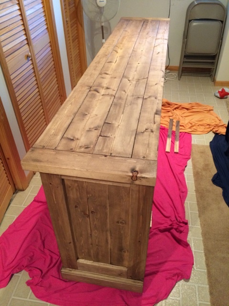
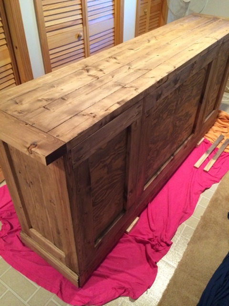
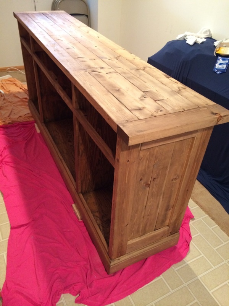
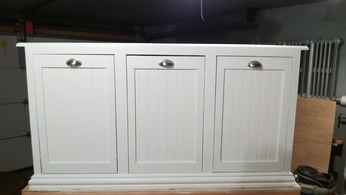
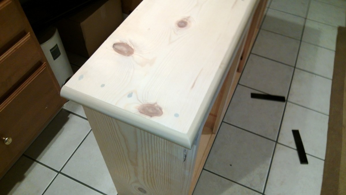
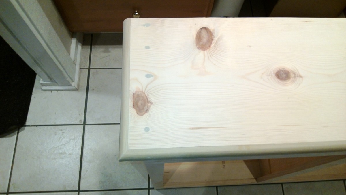
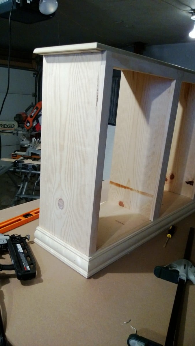
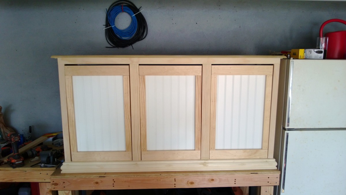
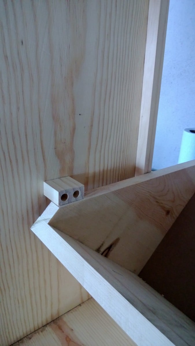
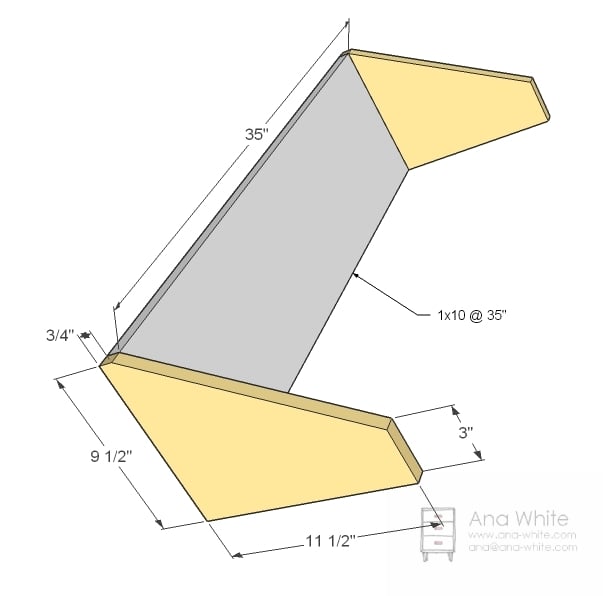

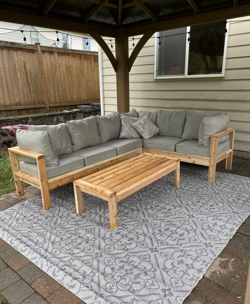
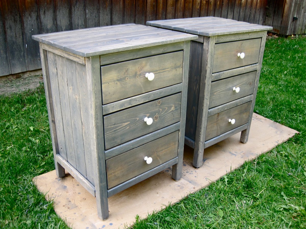
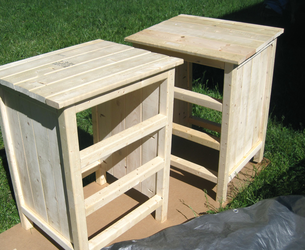
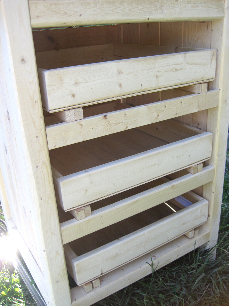
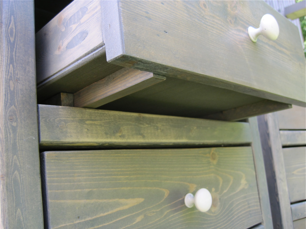
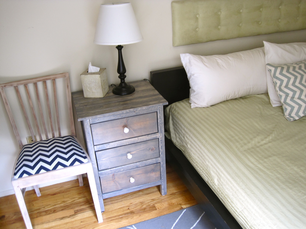
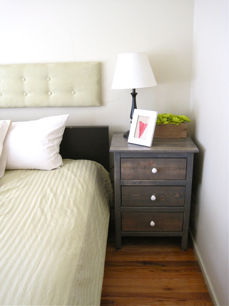
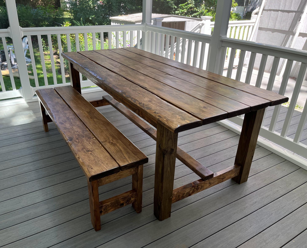
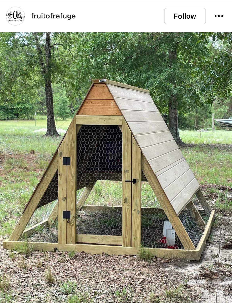
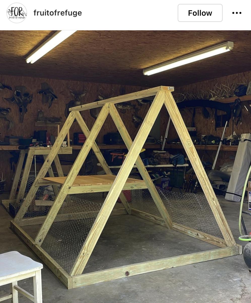
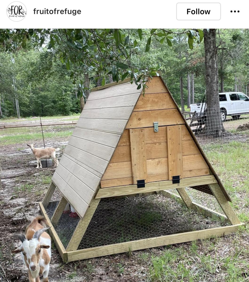
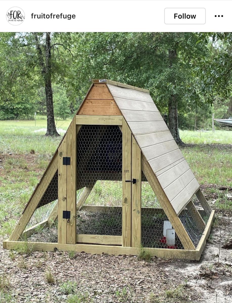
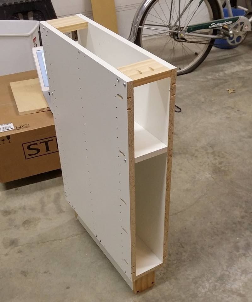
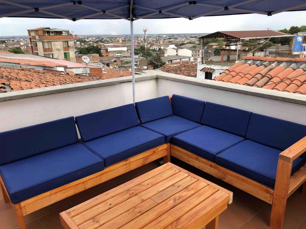
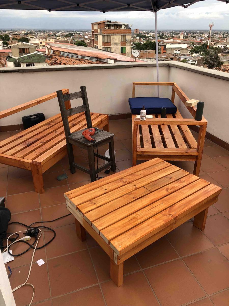
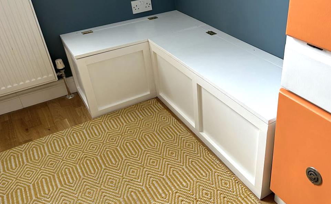
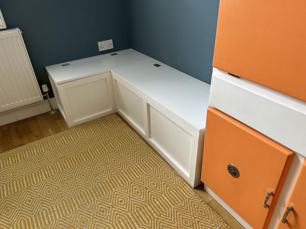
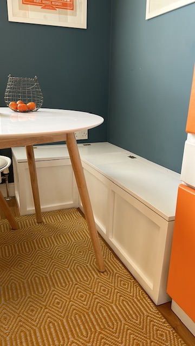






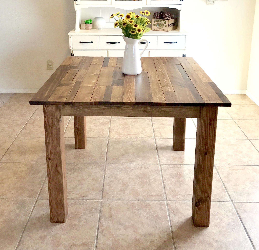
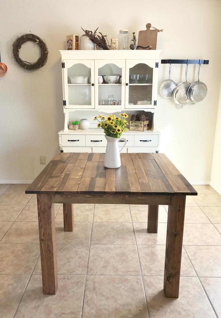
Comments
lanatorlak
Fri, 10/21/2016 - 08:13
Amazing Job!
WOW! This is absolutely breathtaking! Just think of the memories that will be created around this beauty. The cabinets are great, but the console island steals the show! Job well done!
Ana White
Sat, 10/22/2016 - 10:42
Incredible build - Custom Kitchen Island
Incredible build! Please share a photo of it done too!
Jolong0923
Wed, 07/14/2021 - 21:04
where can i get the plans…
where can i get the plans for this?