Entry shelf modified to a bathroom shelf
This was so fun, used contact paper on the back plywood and it turned out really well.
I sanded between coats and used a fine bristle brush.
This was so fun, used contact paper on the back plywood and it turned out really well.
I built this table for my wife and I love how much space this table saves when it's all folded up.
More pics and details on our blog: http://bendrea.wordpress.com/2013/03/04/andreas-sewing-table/
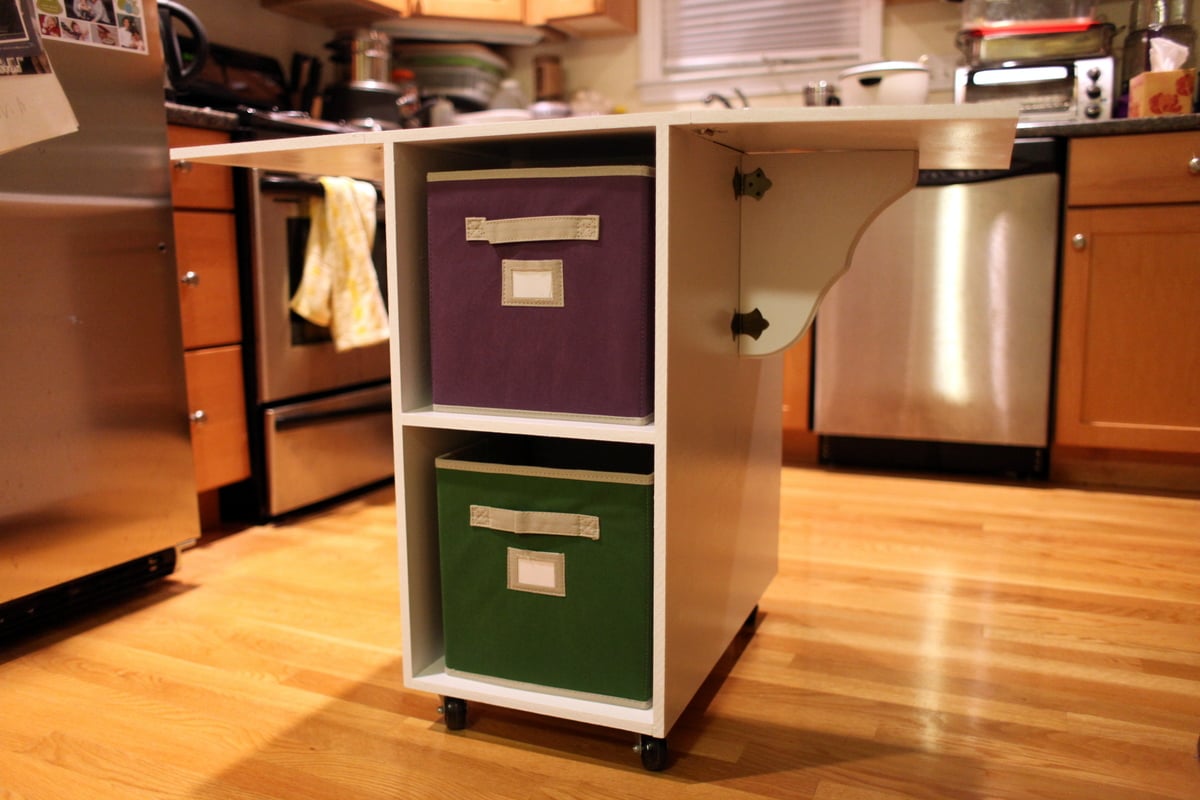
Wed, 03/06/2013 - 09:22
I really like the way you used the brackets instead of legs. I've wondered about the legs getting in the way, too. Obviously when you changed the measurements to fit your space you also made the "wings" of the table top shorter than in the original design. How big are they? What is the finished width/length of the tabletop when it is opened up?
Wed, 03/06/2013 - 18:34
Yep, I made the table a bit smaller to fit our place. I only made them 12in x 24in. But if I had more room, I wouldn't hesitate extending the wings to 18+in x 24in. The brackets are very stable and could easily handle larger leaves. The table fully opened up is 39.5in x 24in.
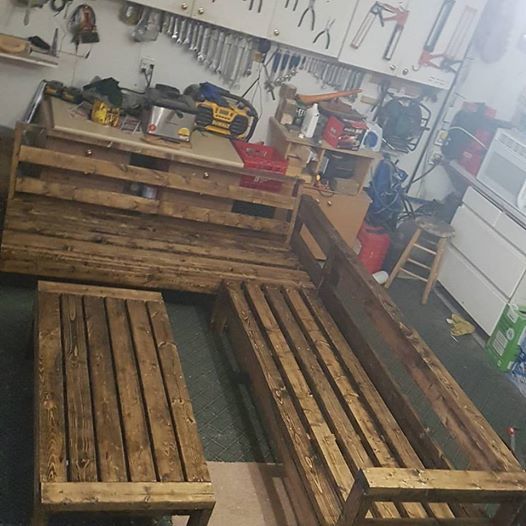
Spent my time home from work building this for the cabin this summer. will be using coushions from ikea that are water and uv resistant as well as double sealed with removable covers for washing.
I found the Fancy X Desk plan and loved it. I shortened the length to 4 feet and added a little monitor stand on top so I could put stuff under my monitor and not have to sacrifice desk space.
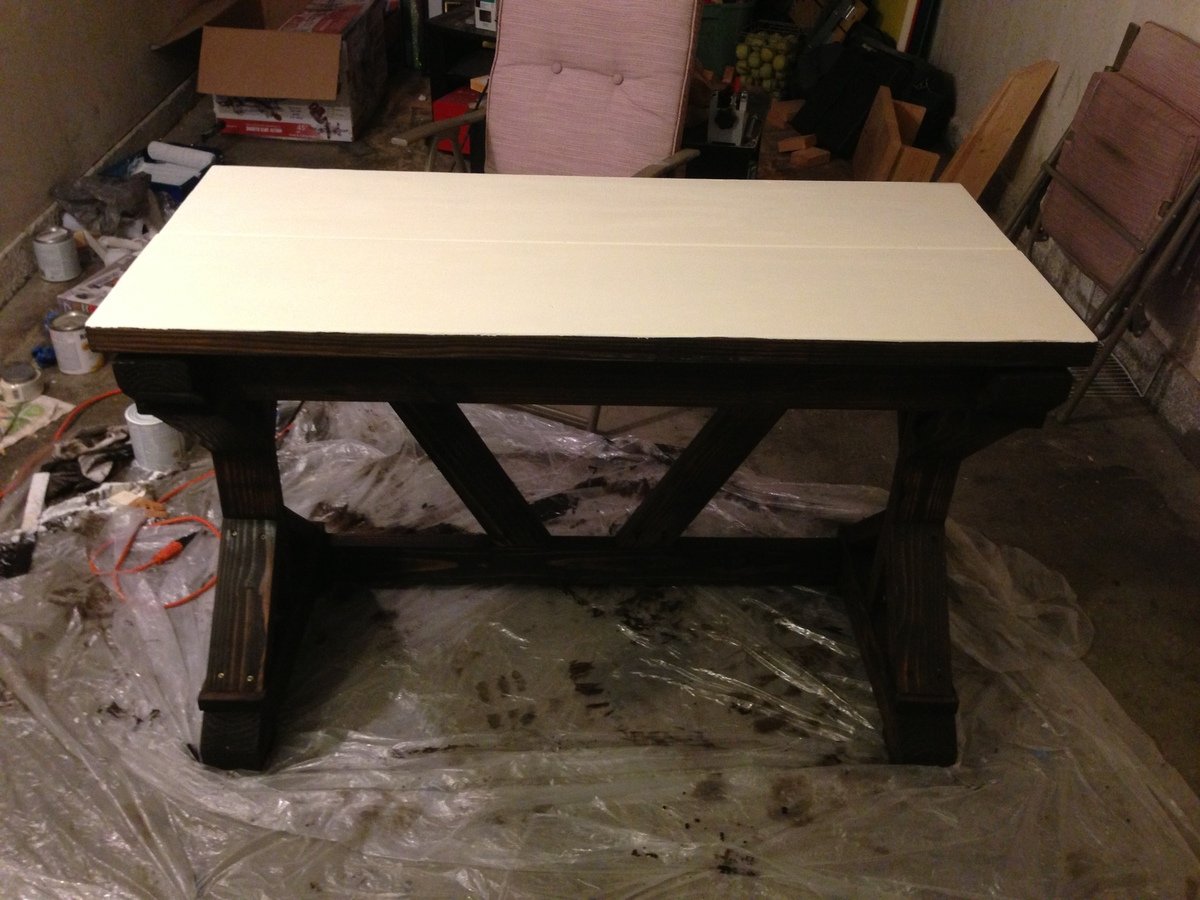
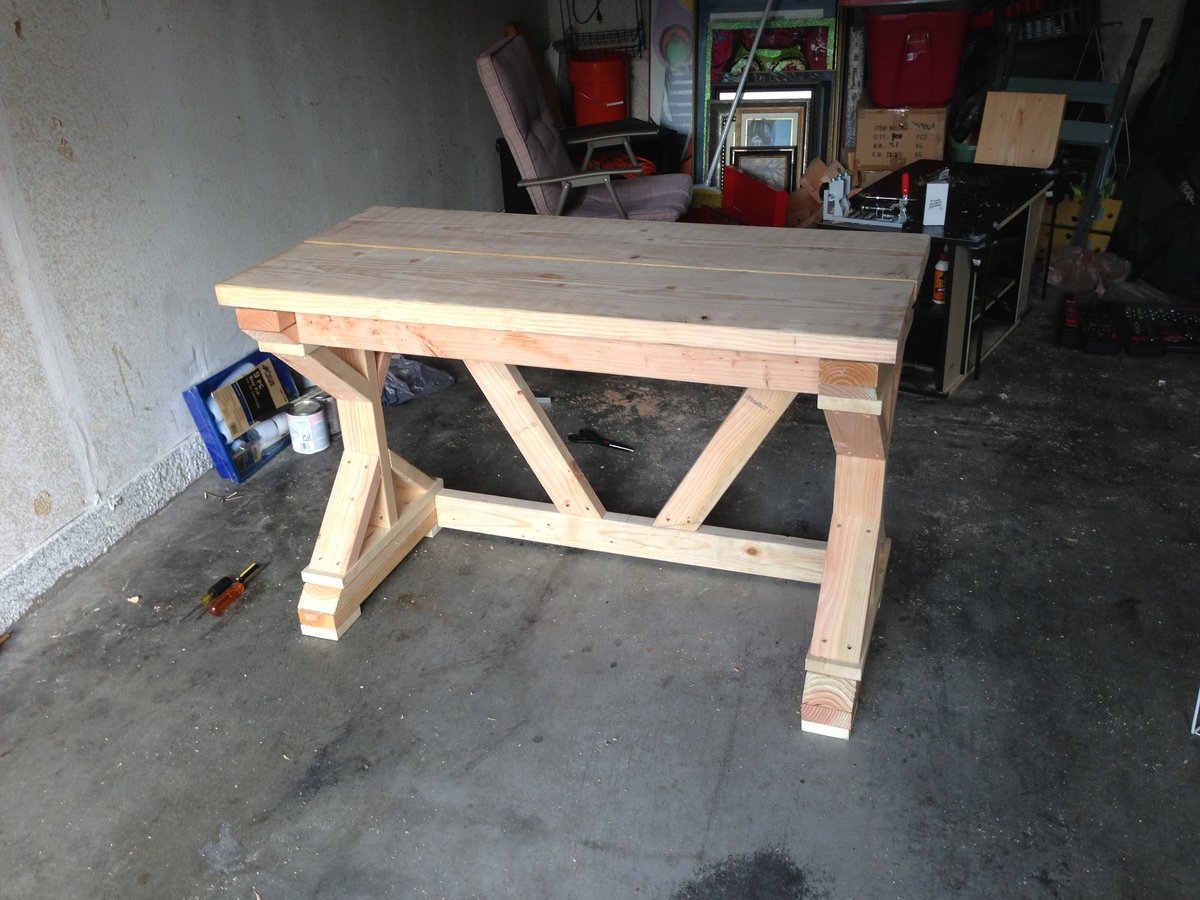

Made this from typical dimensions of other cradle plans online and designed it off the cuff. Years ago, my dad made a cradle for me. I thought this would be a fun project to make for friends and family for their new little bundles of joy. The bottom is braced with the idea that older children will probably be playing in it. It was tested up to 65 lbs. All for approximately $60 with the mattress. Hopefully the recipients like it as much as we enjoyed building it.
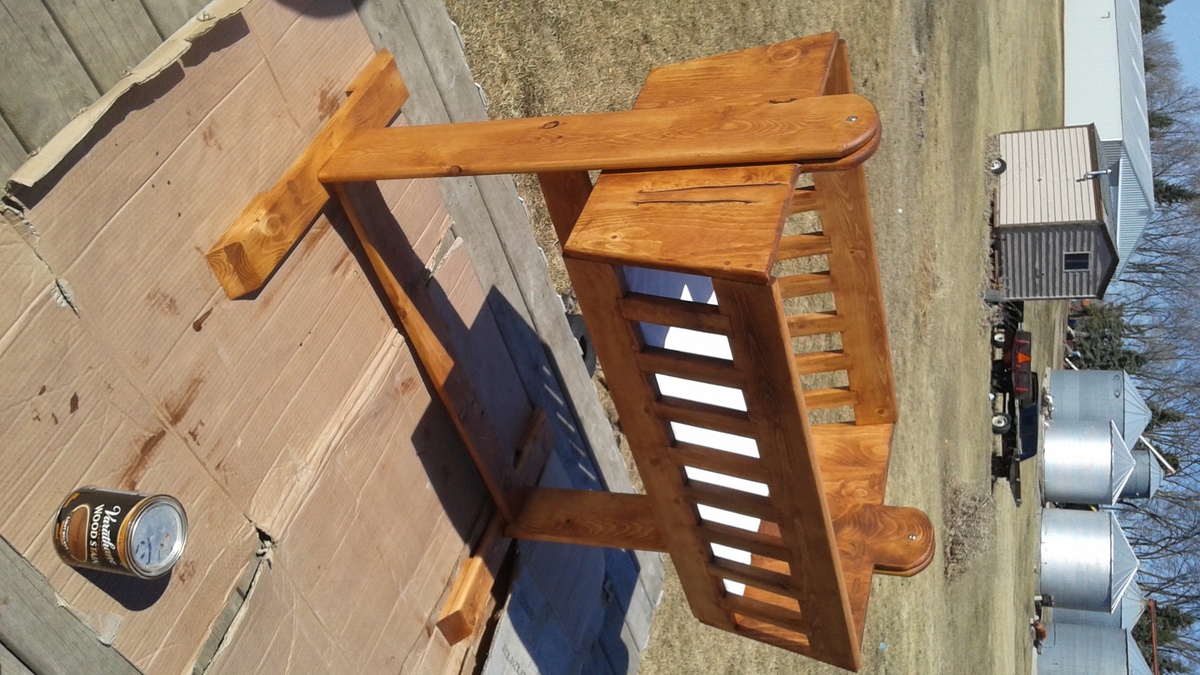
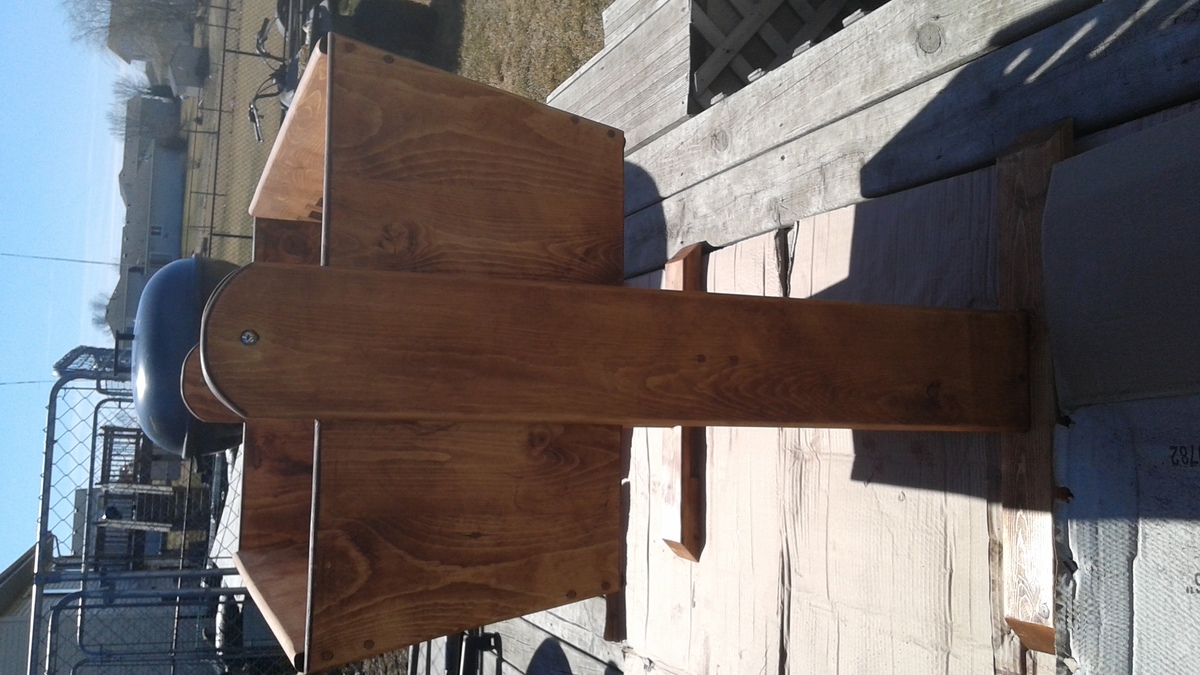
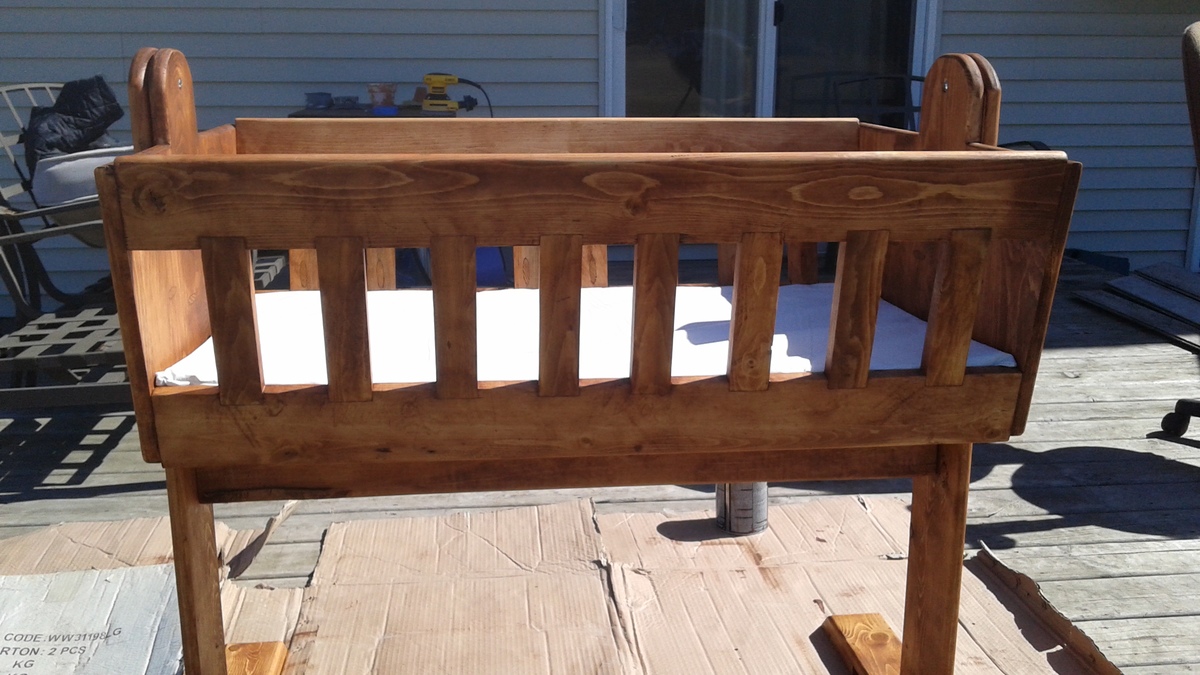
Thu, 12/17/2020 - 14:28
Could I have the plans for this cradle. Thank you Patty
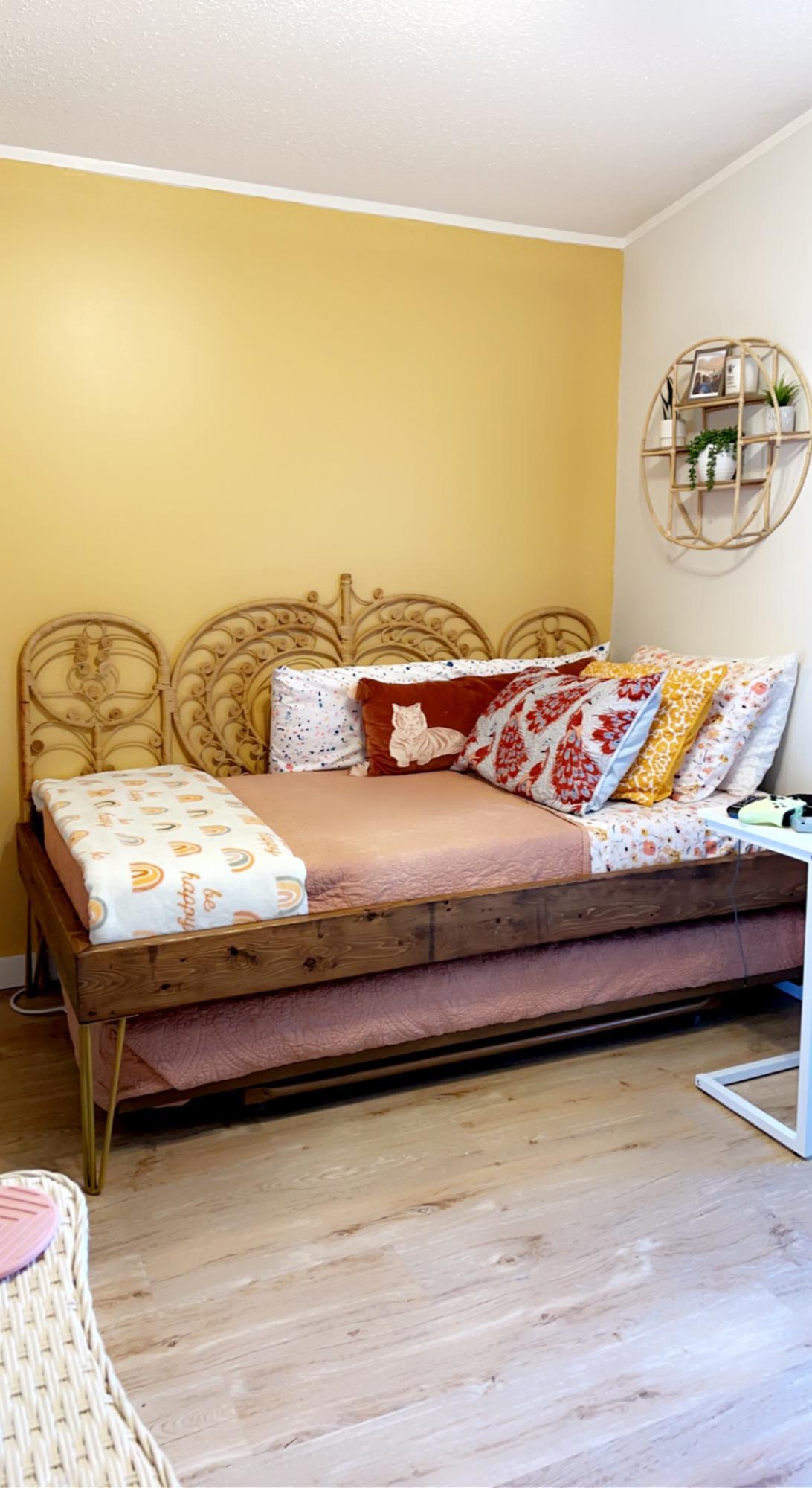
I used untreated 2” x 6” boards, mitered the corners and stained with Minwax Early American.
The 14” golden hairpin legs are from Amazon however, after I built the bed, I realized the mattress on the trundle was getting caught on the angles of the legs so I’ve ordered straight legs as replacements. It should take care of the issue. Lesson learned! 🤣 Overall, I built it myself, it’s very sturdy and she loves it! Thanks Anna for the plans!!!
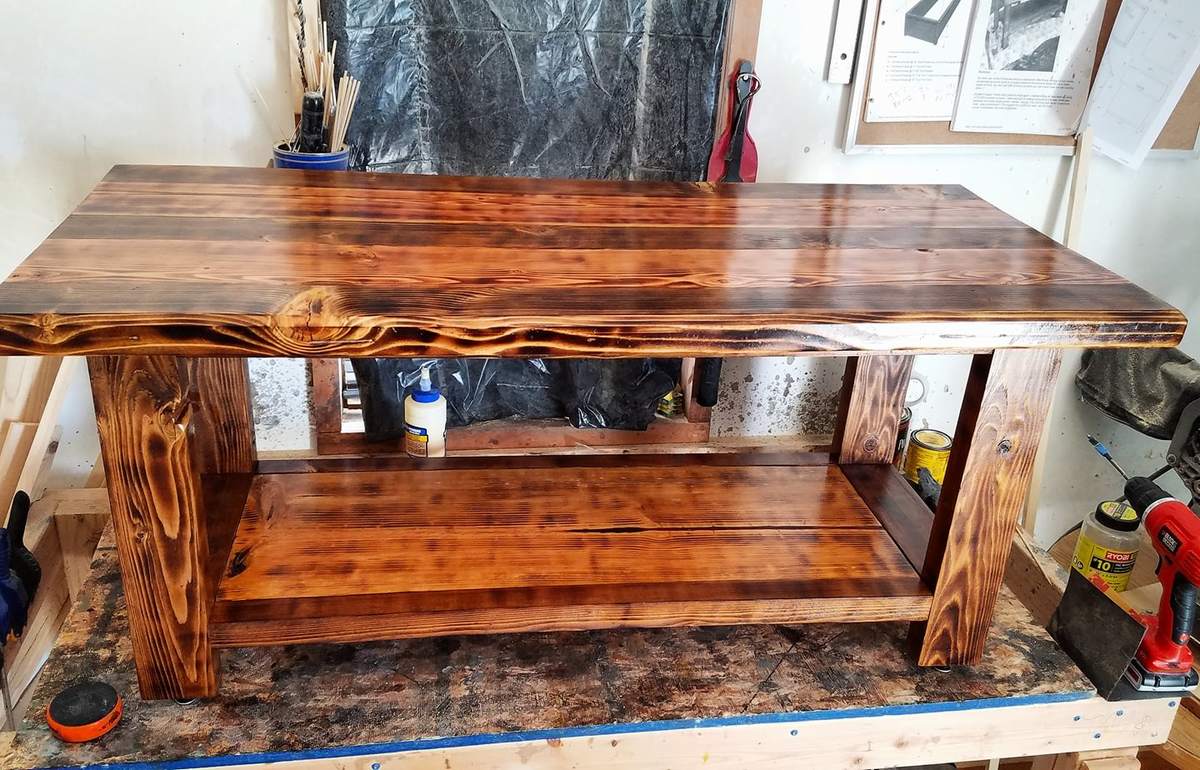
Used the plans for the Rustic X coffee table as a starting point. Left out the X's as they don't appeal to me. Took a butane torch and burned the base and tabletop before staining, and stained the table in alternating stains to give it a really unique appearance. Stains used were Rustoleum Summer Oak, and Minwax Early American, finished with Minwax Semigloss Poly.
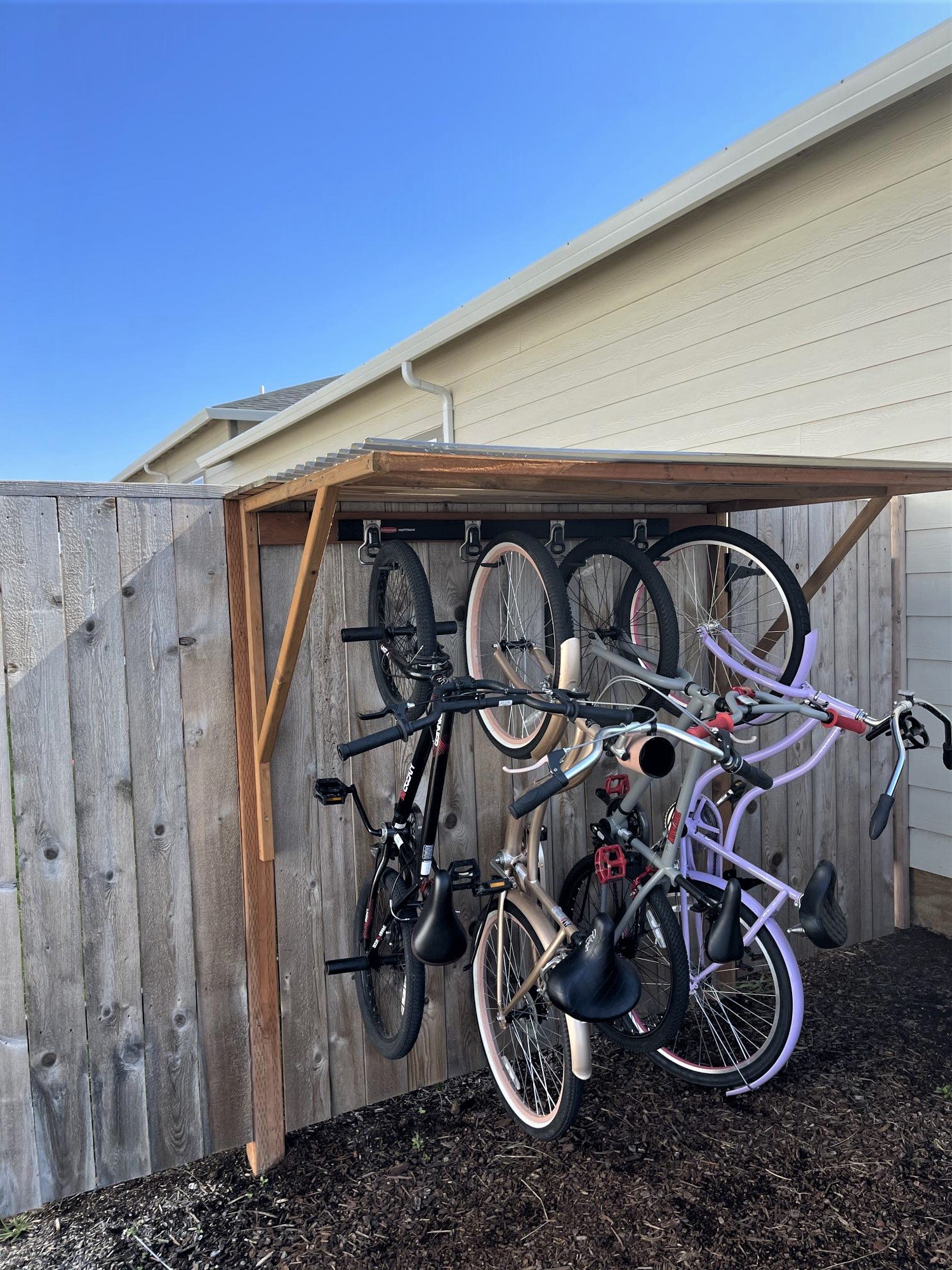
I live in a smaller rental with limited garage space, so I needed a place for my kids bikes. This is what I came up with. It required minimal screw holes in the treated fence posts and I attached a rail system(rubbermaid fasttrak) for the bikes to hang from. I used Ana's easy shelves plan for the upright supports and then just added some corrugated roofing and cedar fence pickets (which I had on hand) to finish off the top.
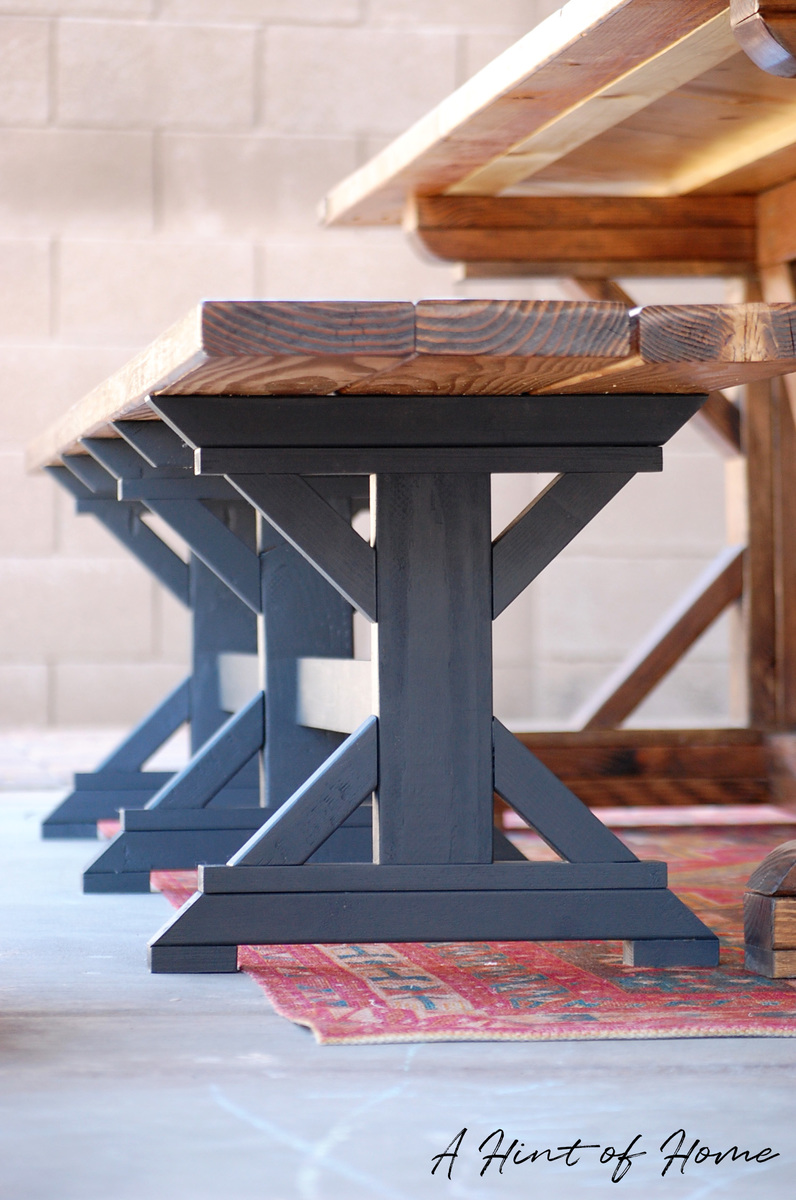
My husband and built this fancy "X" outdoor bench to go with the fancy "X" outdoor table we built a few weeks ago.
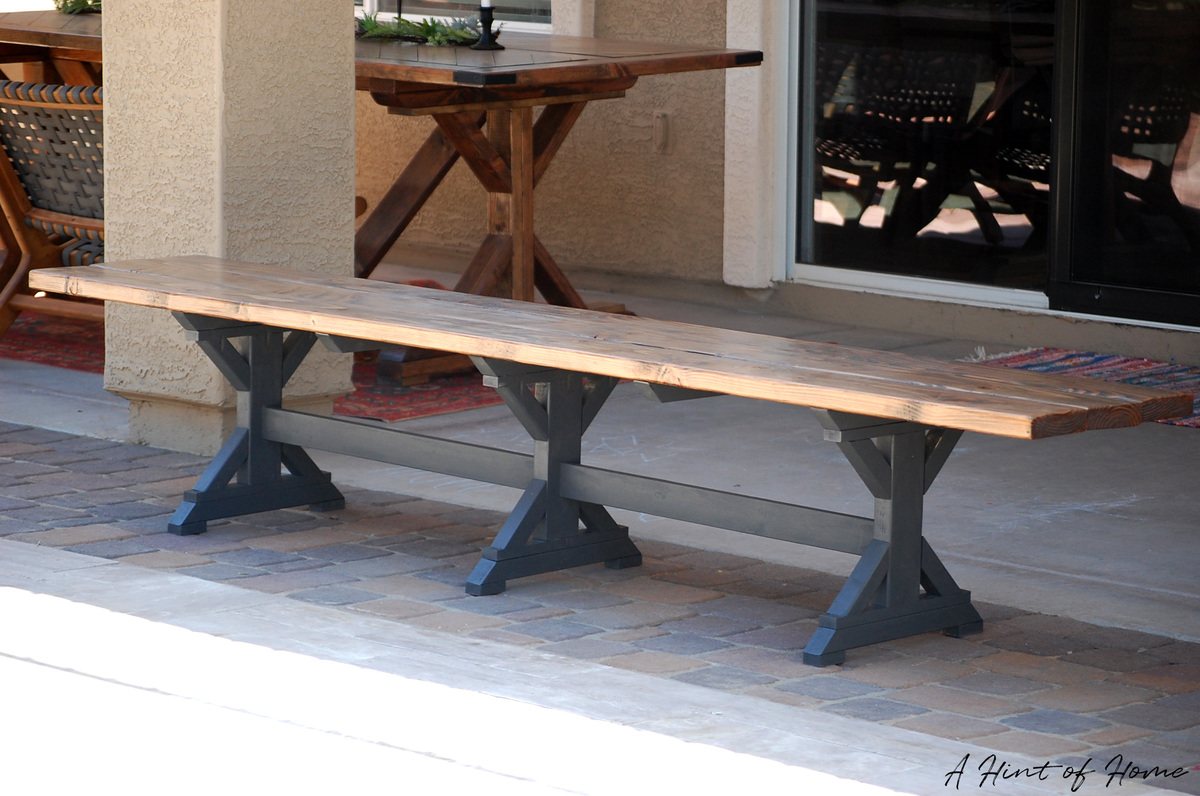
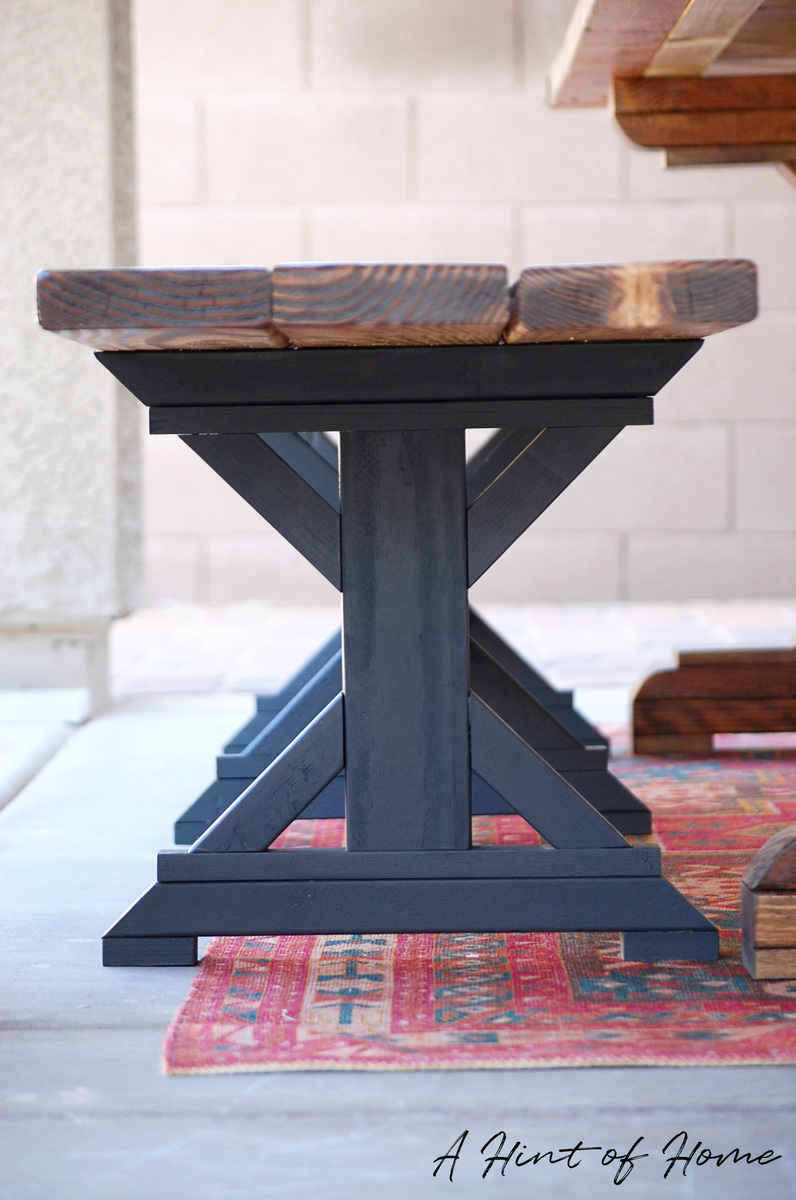
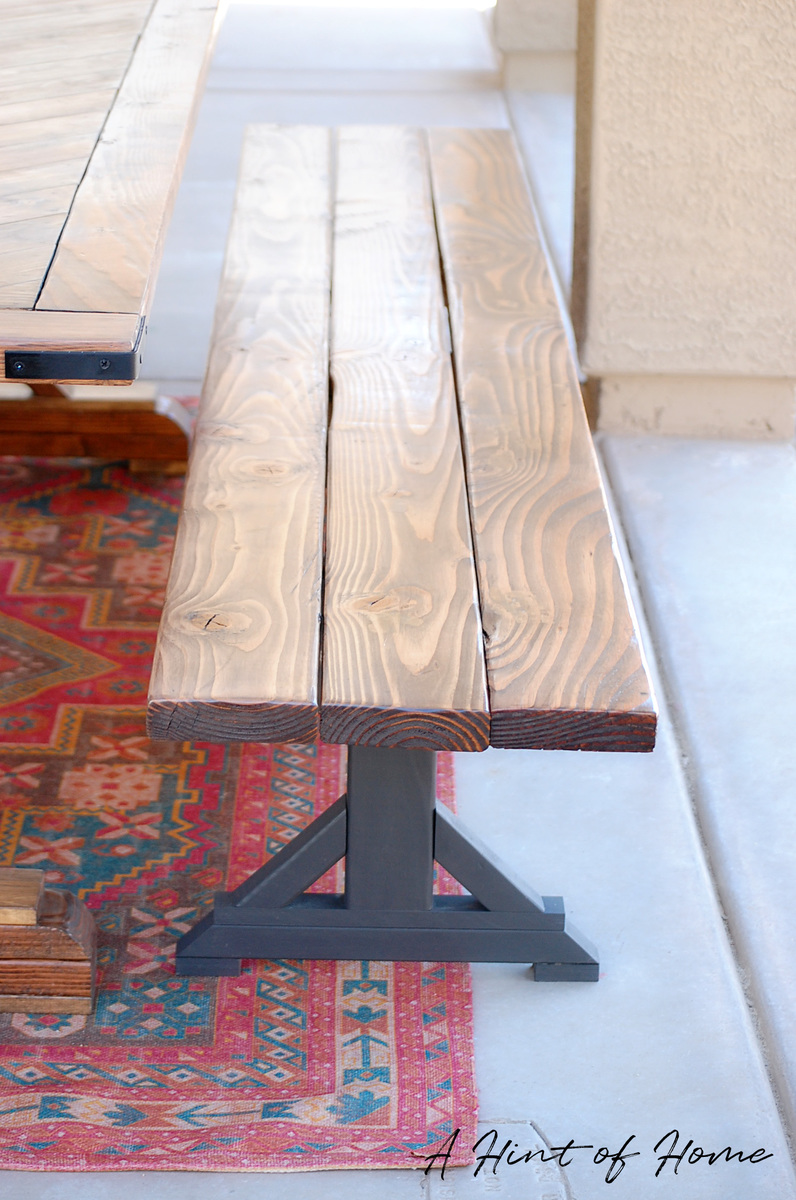

I scoured the web unsuccessfully for months trying to find a cabinet big enough to store everything we needed to store. I wanted something huge and bright and simple, and so I decided to just build away. It's 8'4" long, 18" deep and 36" tall. Topped with a slab of Giallo Napoleon granite and painted a nice plain white. Took me only a few nights to build and paint, thanks to my power nailer and power paint sprayer. Thanks to a great deal on a remnant granite slab, this was just about $400 total start to finish. I winged the entire plan and didn't really use any plans in particular, though I have gathered many great ideas and tips from this site.
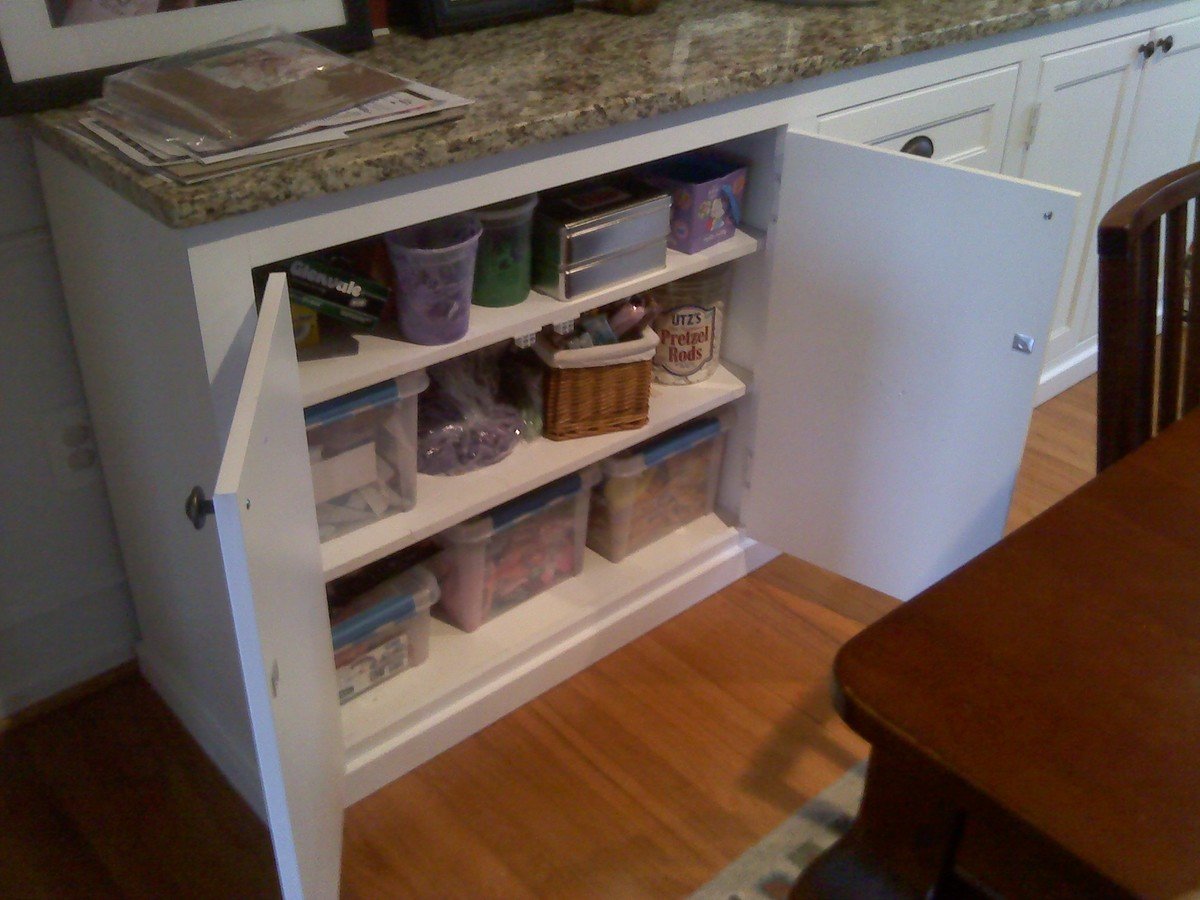
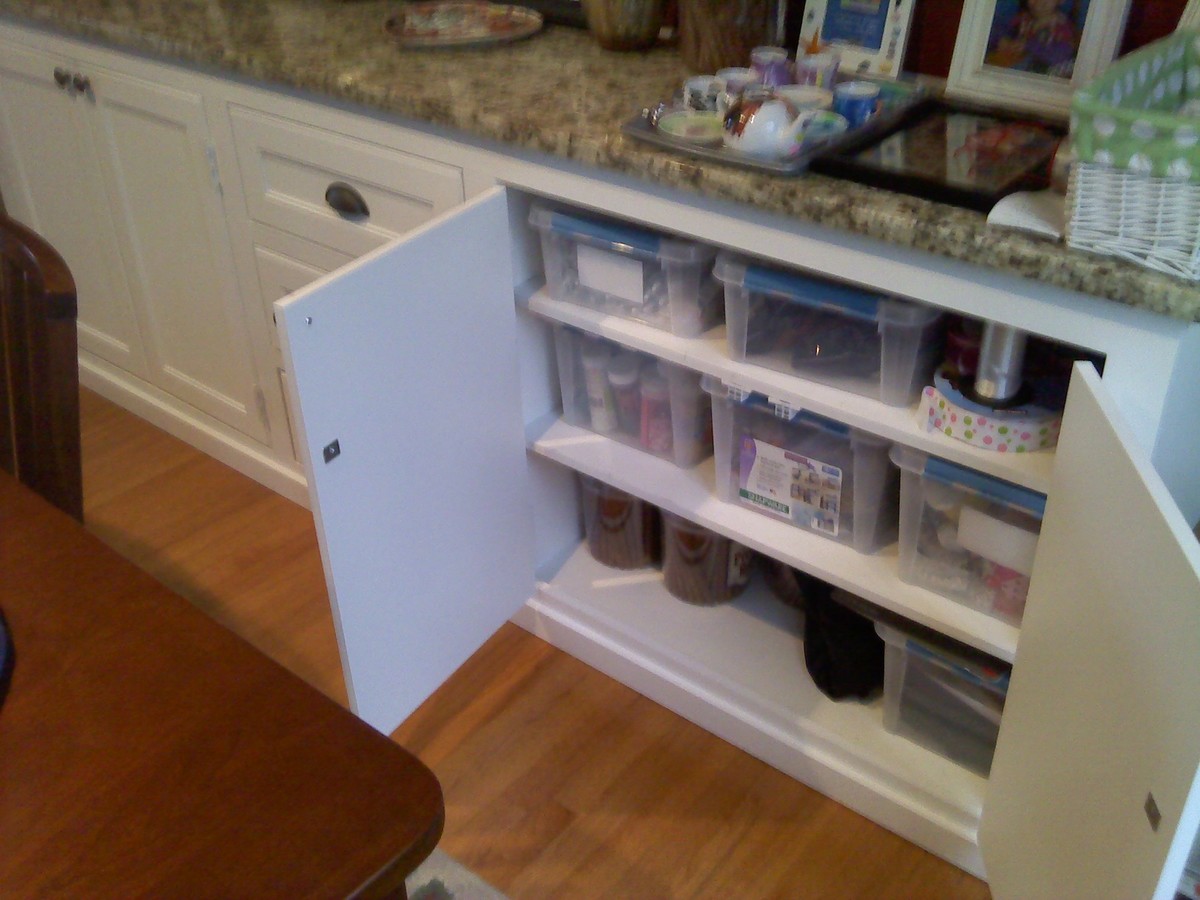
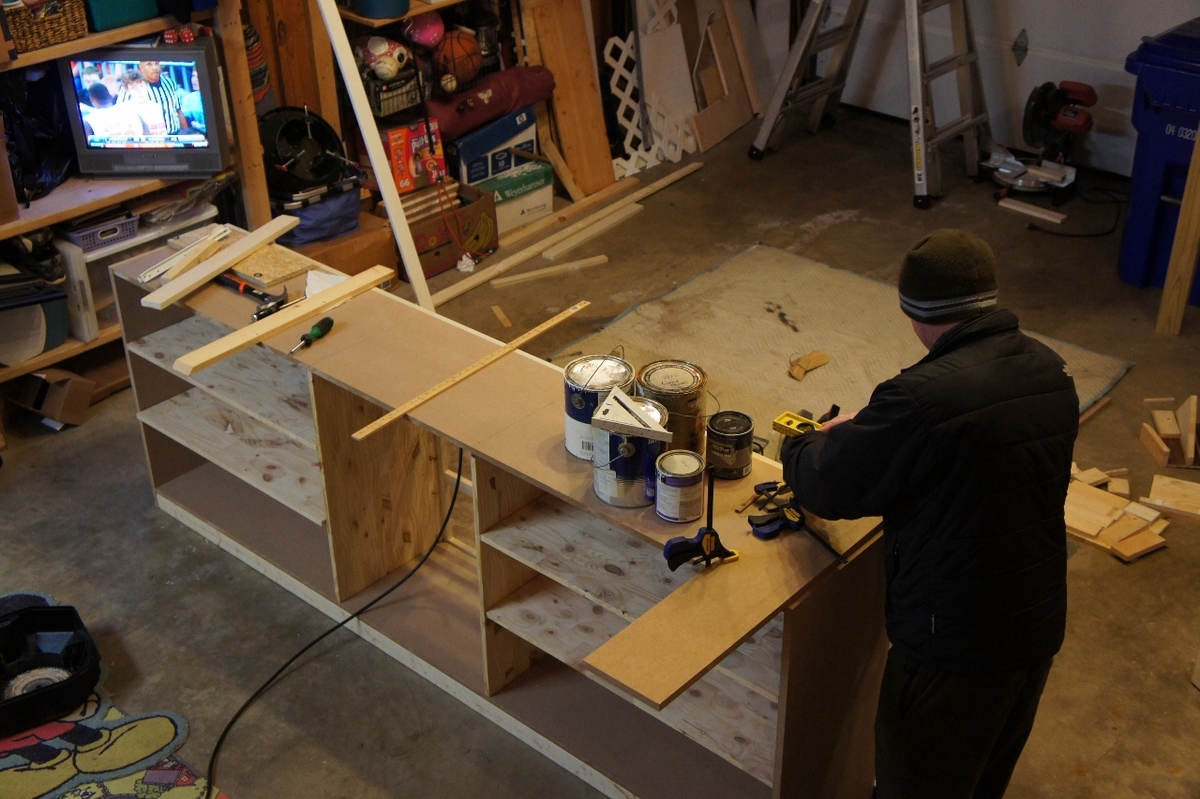
Sat, 08/13/2011 - 14:51
Wow - looks great! You would think it was done by a pro! You should be very proud of your finished product.
Tue, 12/04/2018 - 06:43
Trying to find cabinets like this. Did you buy them or build them?
The kitchen helper tower was a fast and easy build, the modification of 16 hinges to allow the tower to fold flat was actually the most time consuming part of the build. I added clear skateboard grip tape to the platform floor. I found the hinges and griptape on ebay and most of the wood was scrap leftover from other projects.
Tue, 10/04/2011 - 20:38
Love the use of grip tape! Will use it on my little helper! It definitely adds a little flair...thanks!
Mon, 02/27/2012 - 08:52
First off, your website is awesome and I love how you give such great directions. However, on everything I pull up all this information is on it. On this one it is not, can you help me? I really want to build this for my daughter.
Thanks so much.
Stacey
Fri, 03/09/2012 - 19:46
Stacey, This page is just a brag post from someone who has made the project for themselves. The full project plans are here: http://ana-white.com/2010/12/helping-tower.html
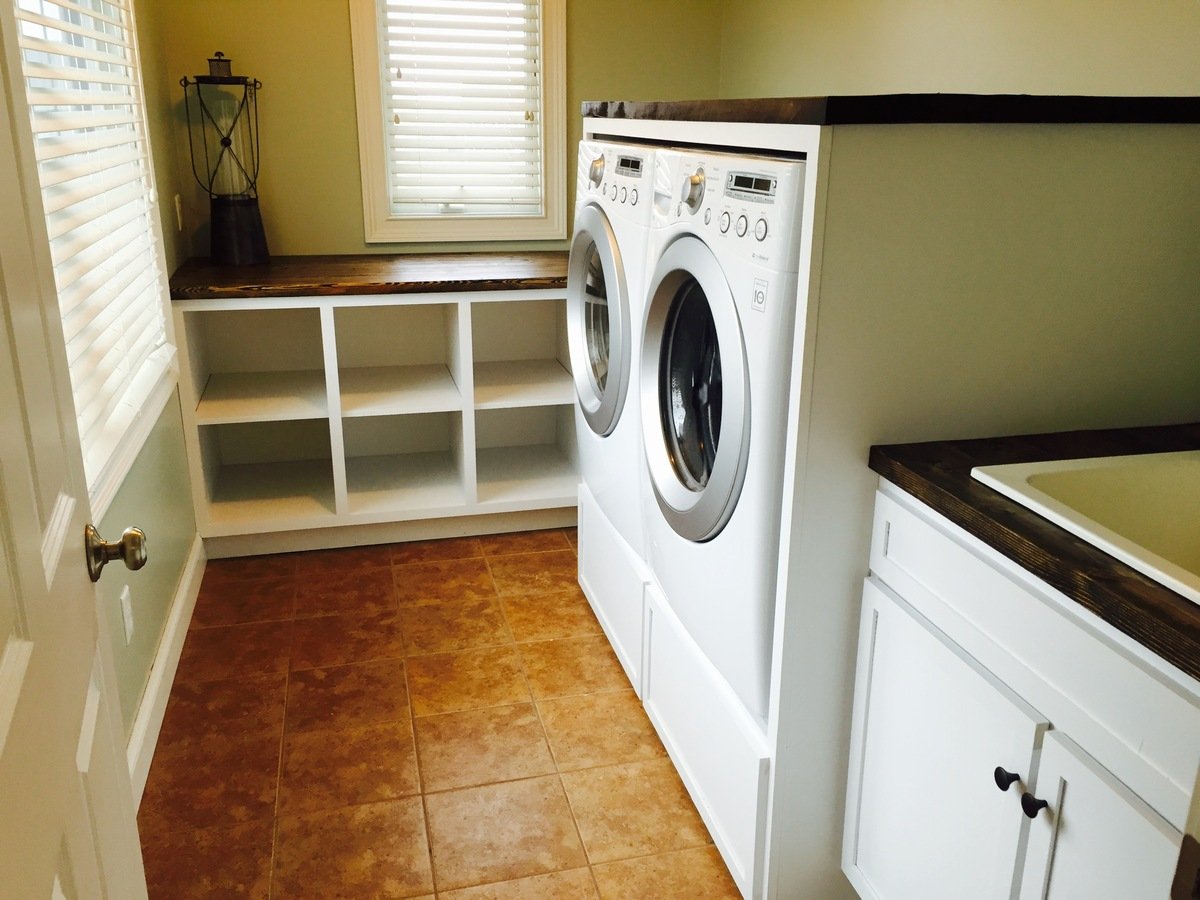
We are getting ready to list our house and the laundry room was the last room in the house that hadn't been renovated. I used the momplex cabinets as an inspiration and made a 6 cubby cabinet, small cabinet with drawer and door, laundry pedestal, and sink cabinet. The cabinets are made of MDF and face with pine and pine doors. The countertop is made of 2x6's.
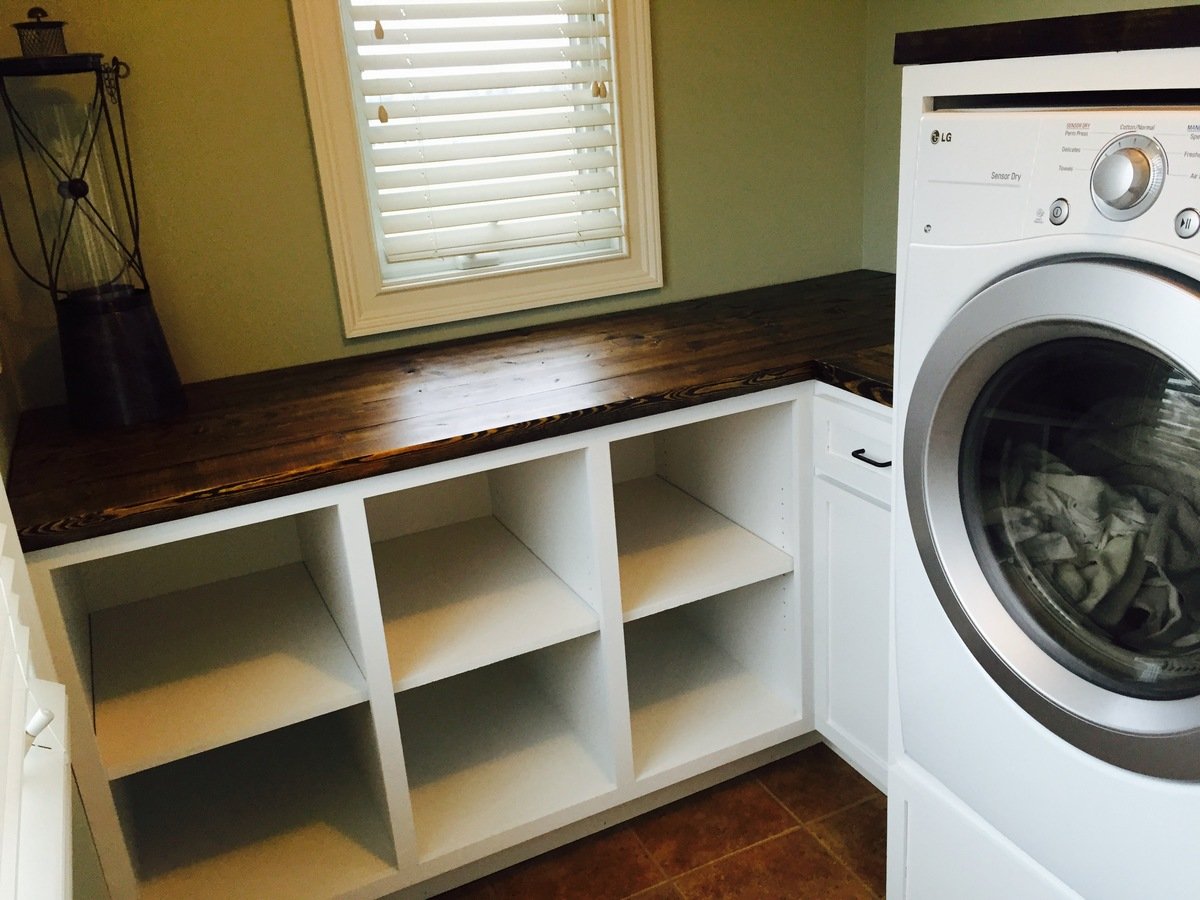

Sun, 01/03/2016 - 08:23
This looks great, you might want to keep the house after that upgrade!:)
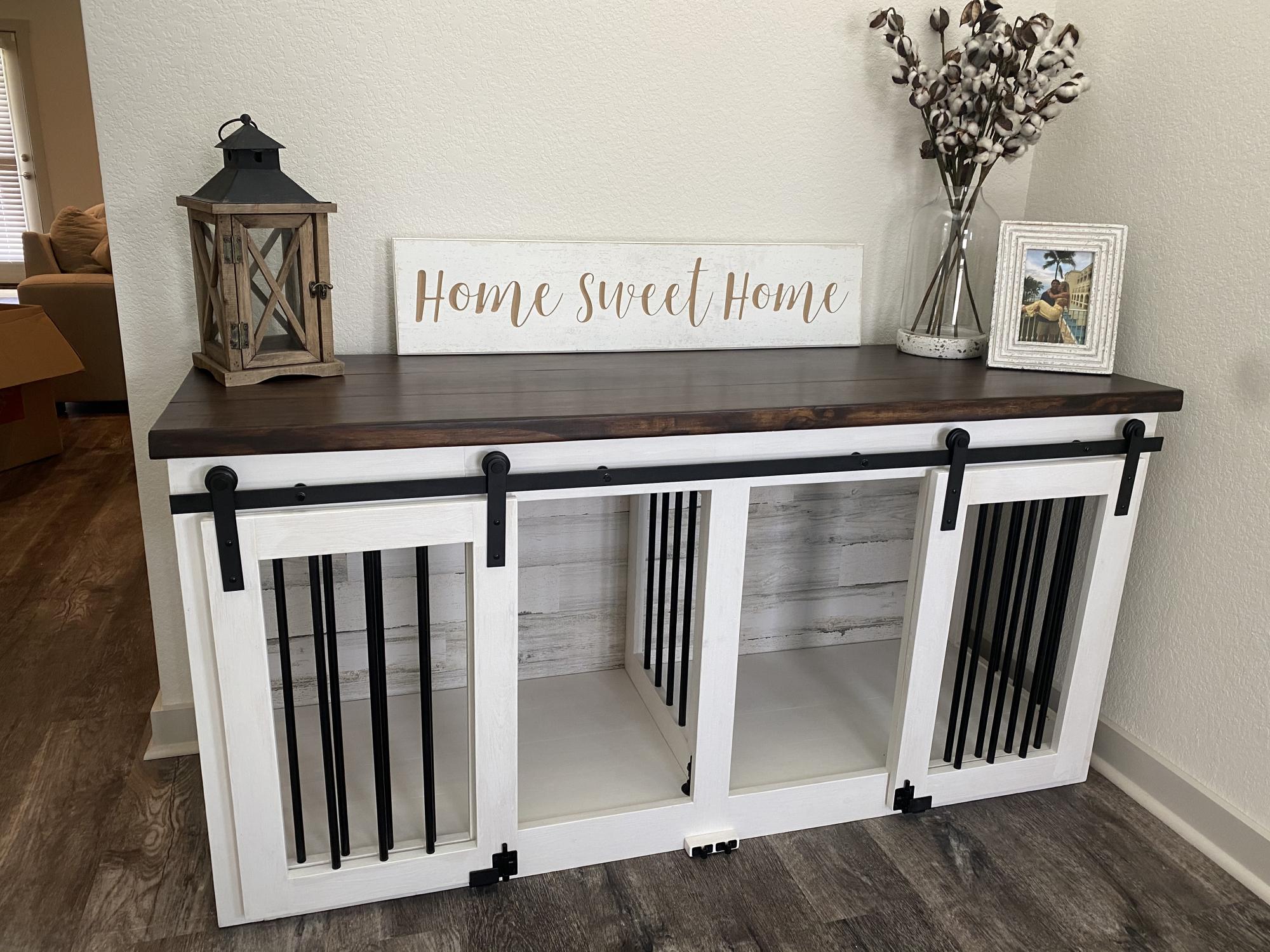
I modified the Grandy Console to be dog crates for my Grand Pups so we didn’t have to have crates set up in the house. Middle divider can be raised to make one big crate.
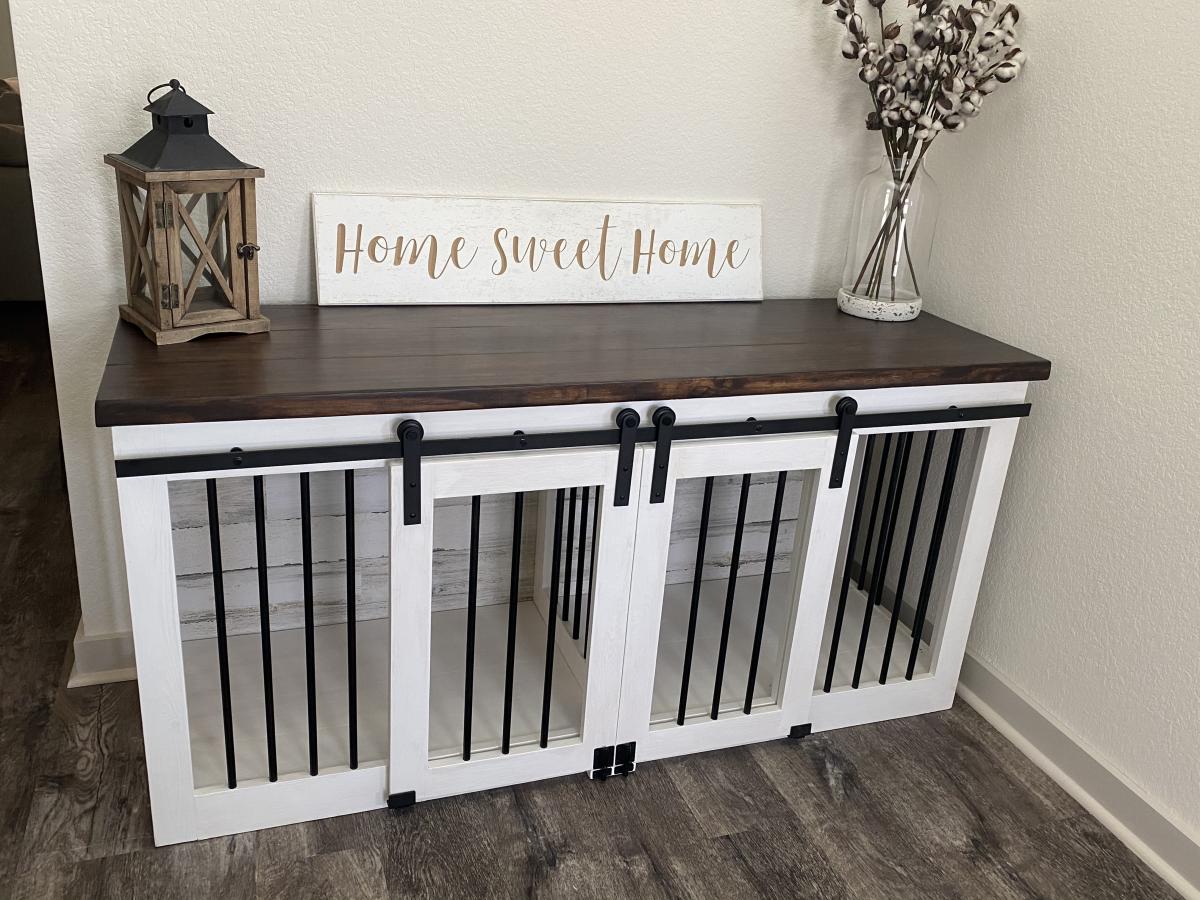
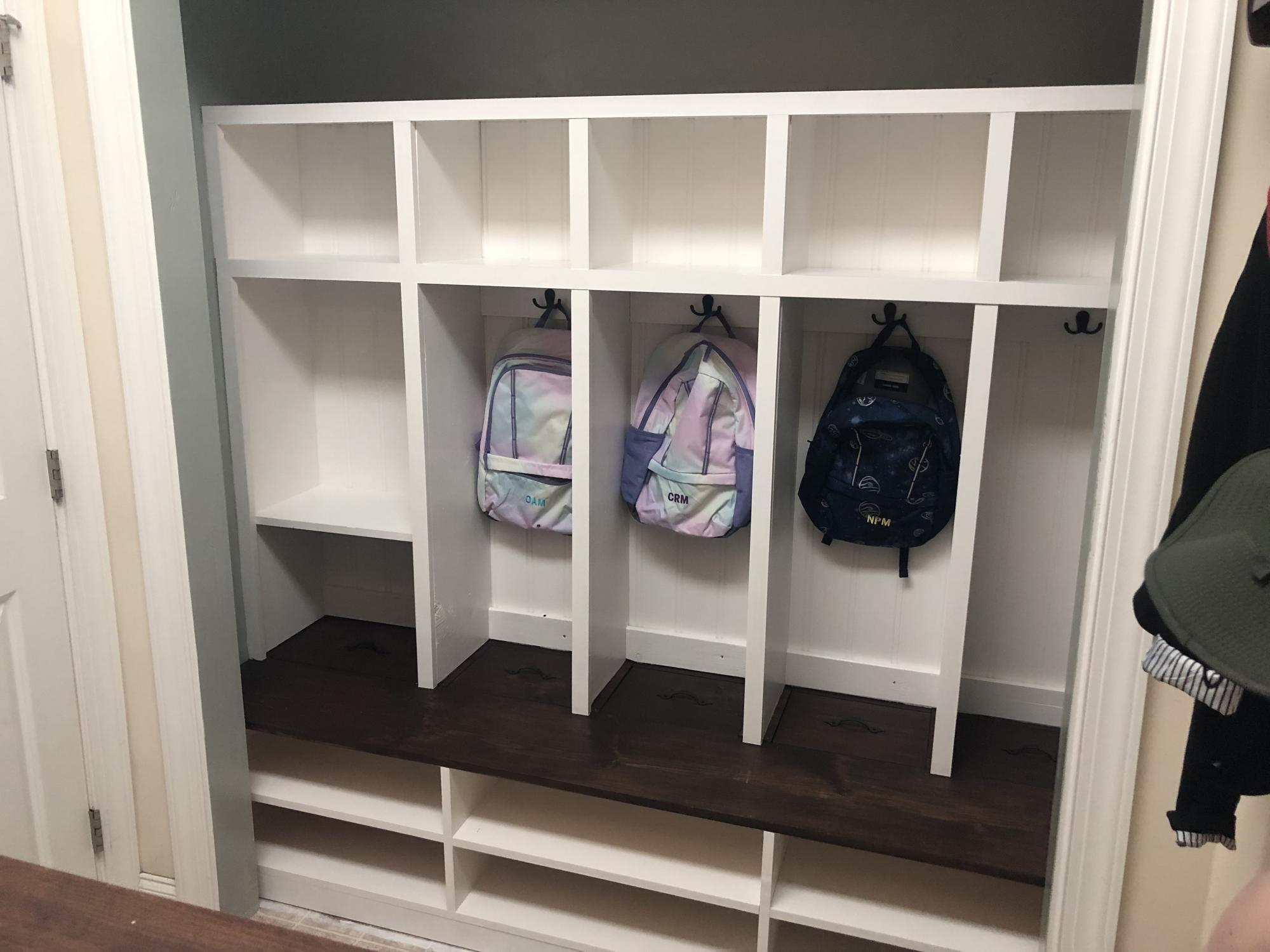
Combined the Extra Wide Shoe Bench and the Braden Entryway Hutch plans and added some customization to make the perfect mud room closet organizer! I modified the measurements to fit the width of the inside of the closet. Each kid has a ‘locker’ with hooks, a storage cubbie above and hidden storage below. The bottom of each locker has a removable lid that hides winter boots or off season gear behind the shoe shelf. So nice to have out of sight storage for items we only need for part of the year!
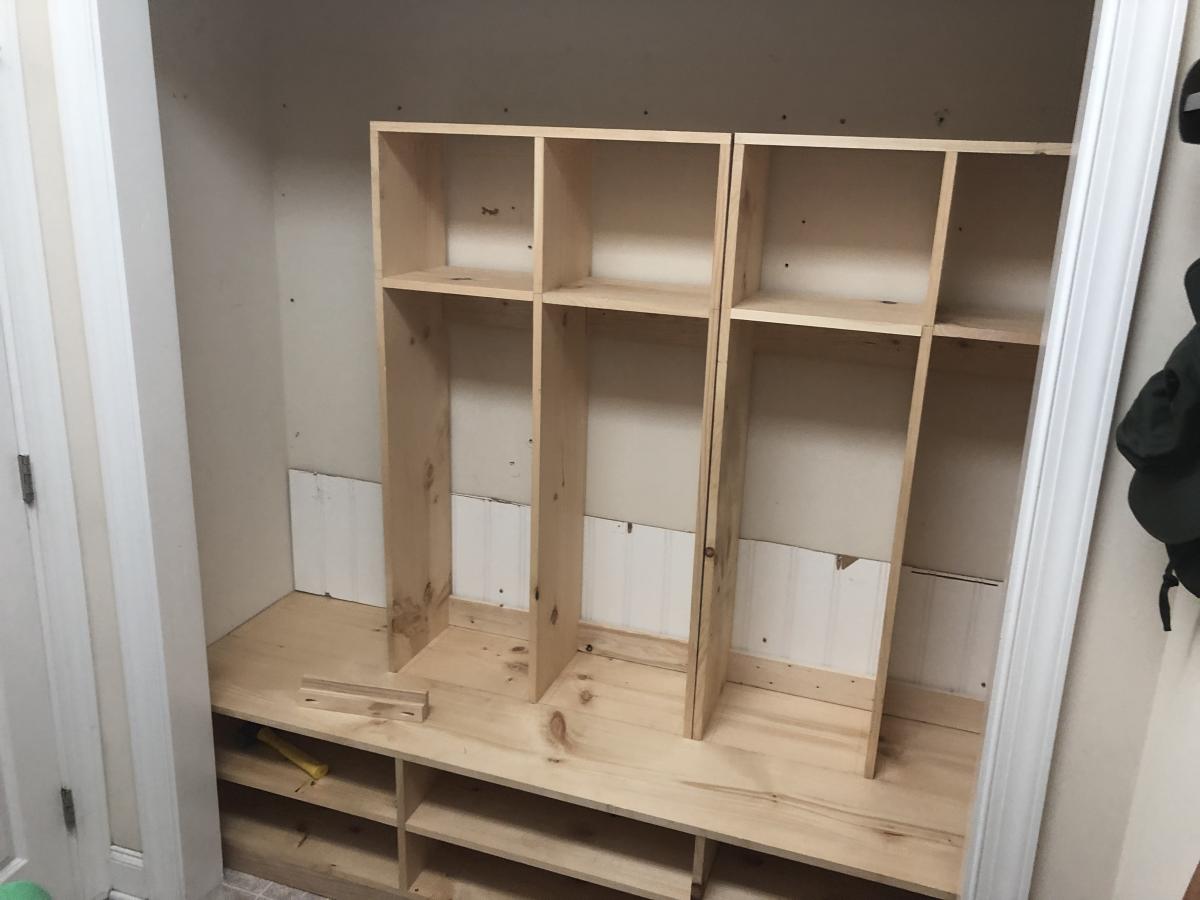
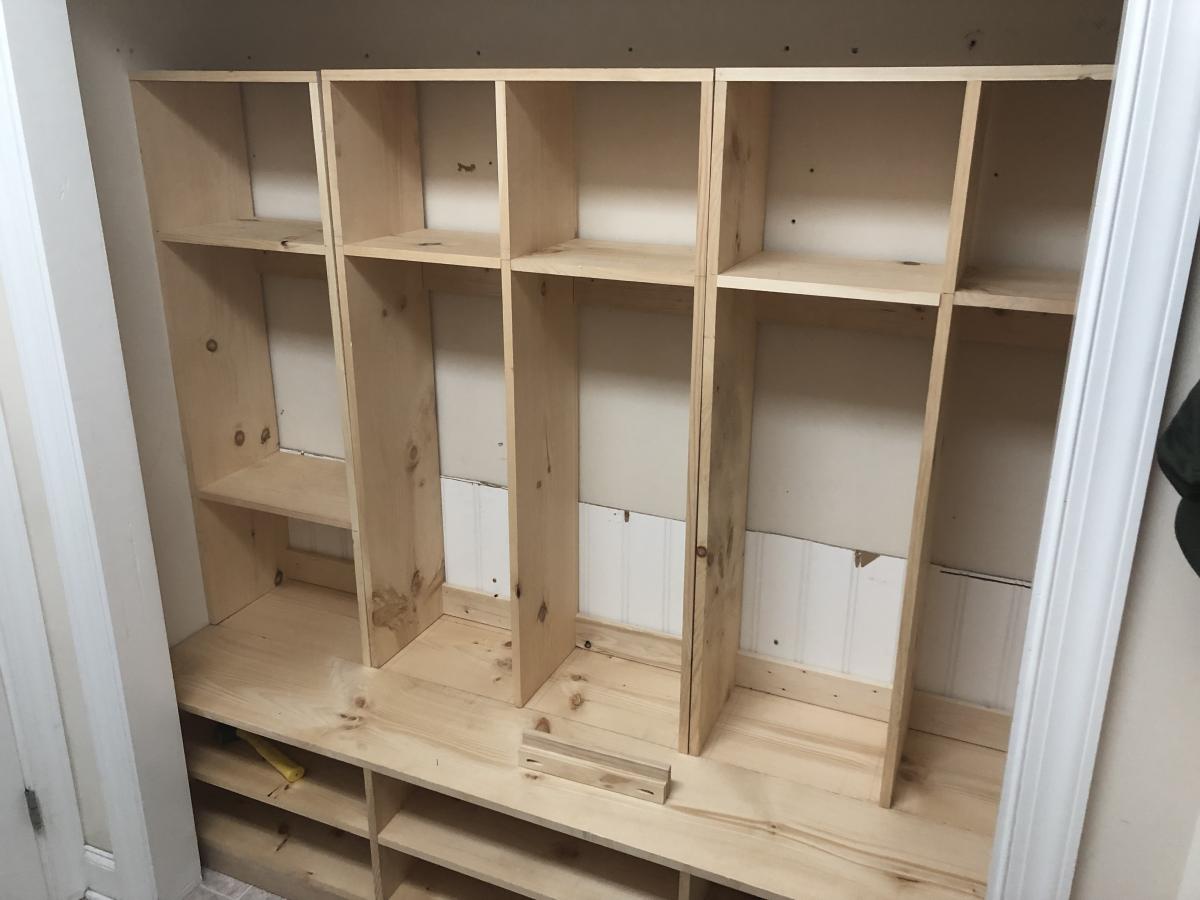
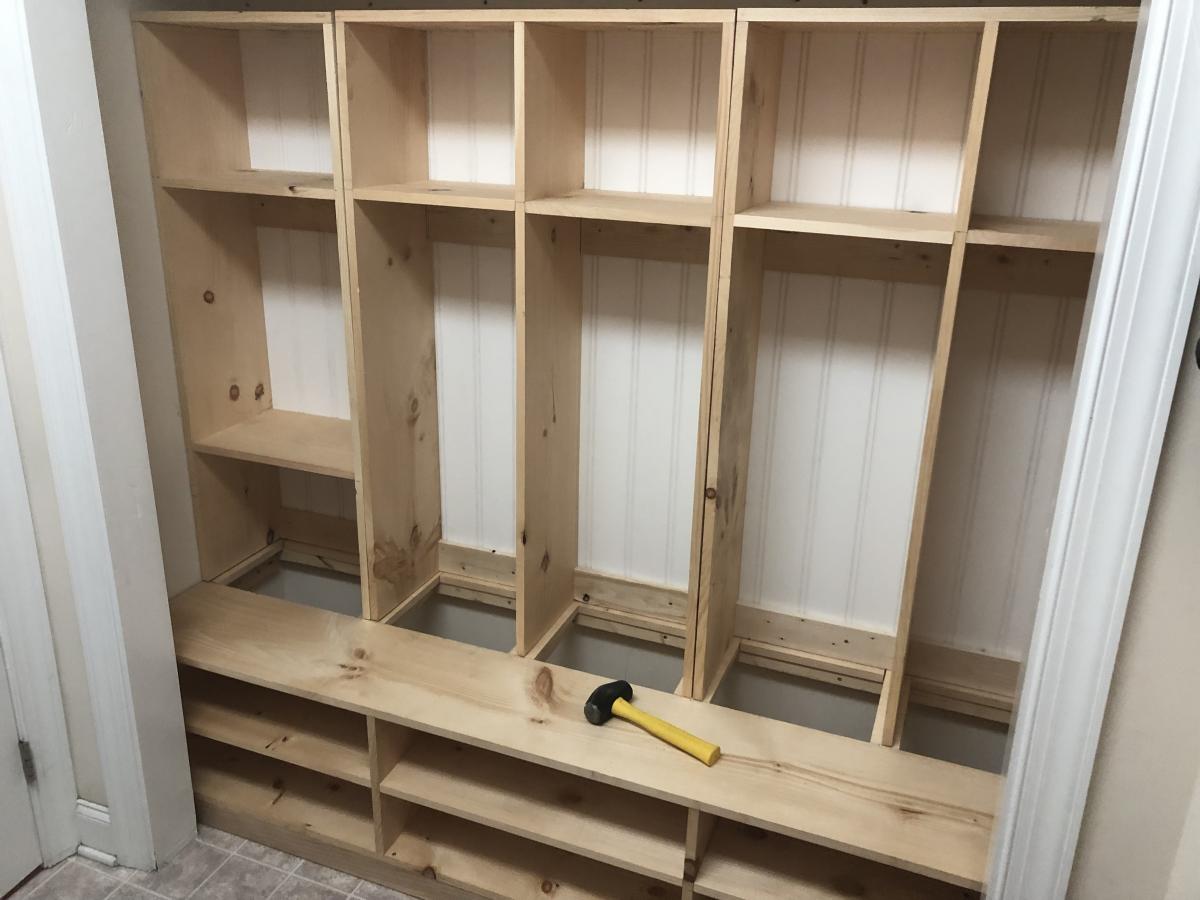
Wed, 10/02/2019 - 09:48
The little hinge up cubbies are so awesome!!! What a great project!
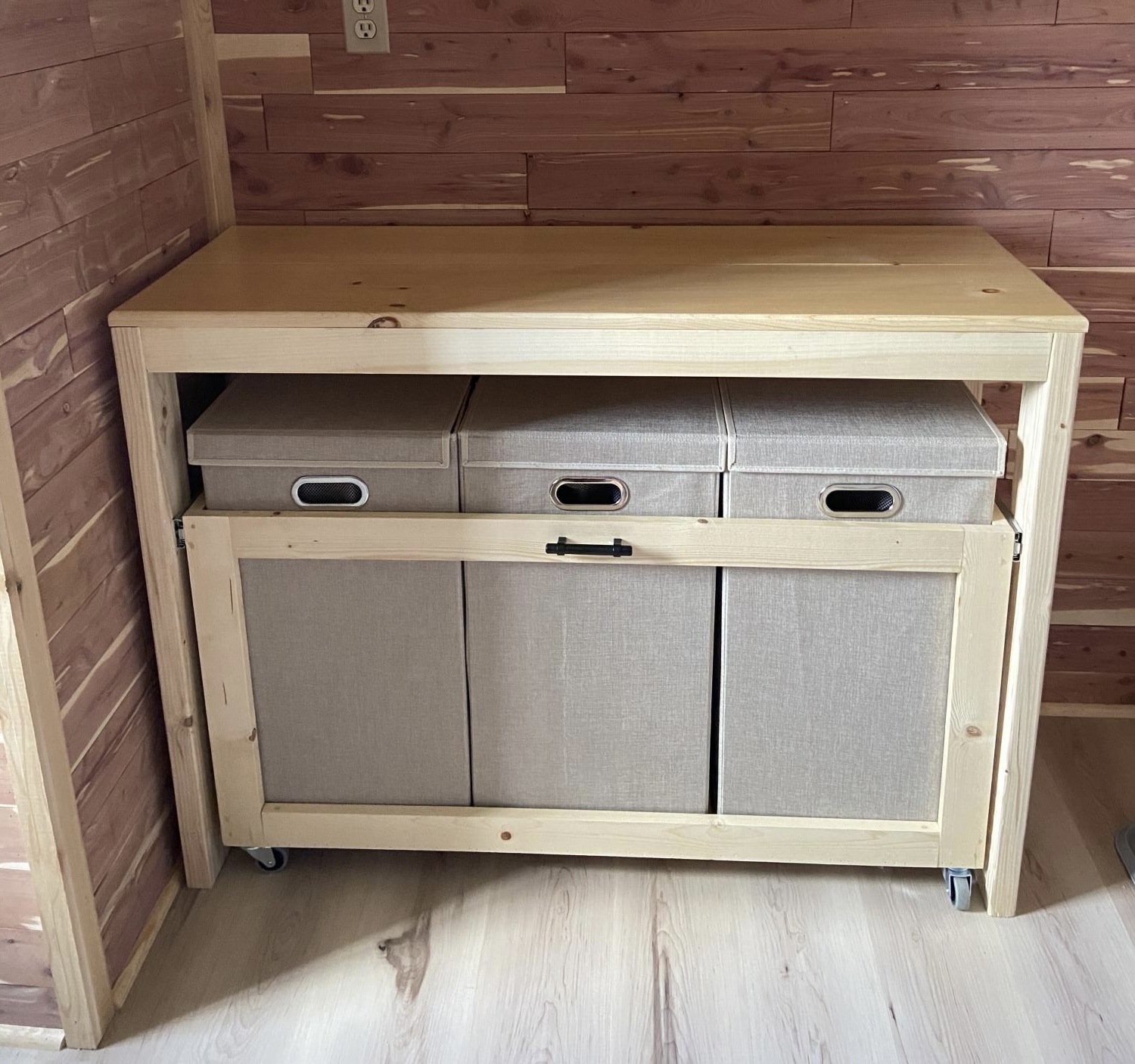
This laundry station is perfect for our new red cedar laundry room. We left the wood natural to match the unstained trim and the light color in the cedar planks. Coated with polyacrylic for a smooth finish. Thank you so much for providing the inspiration and plans for such an amazing laundry room solution!!
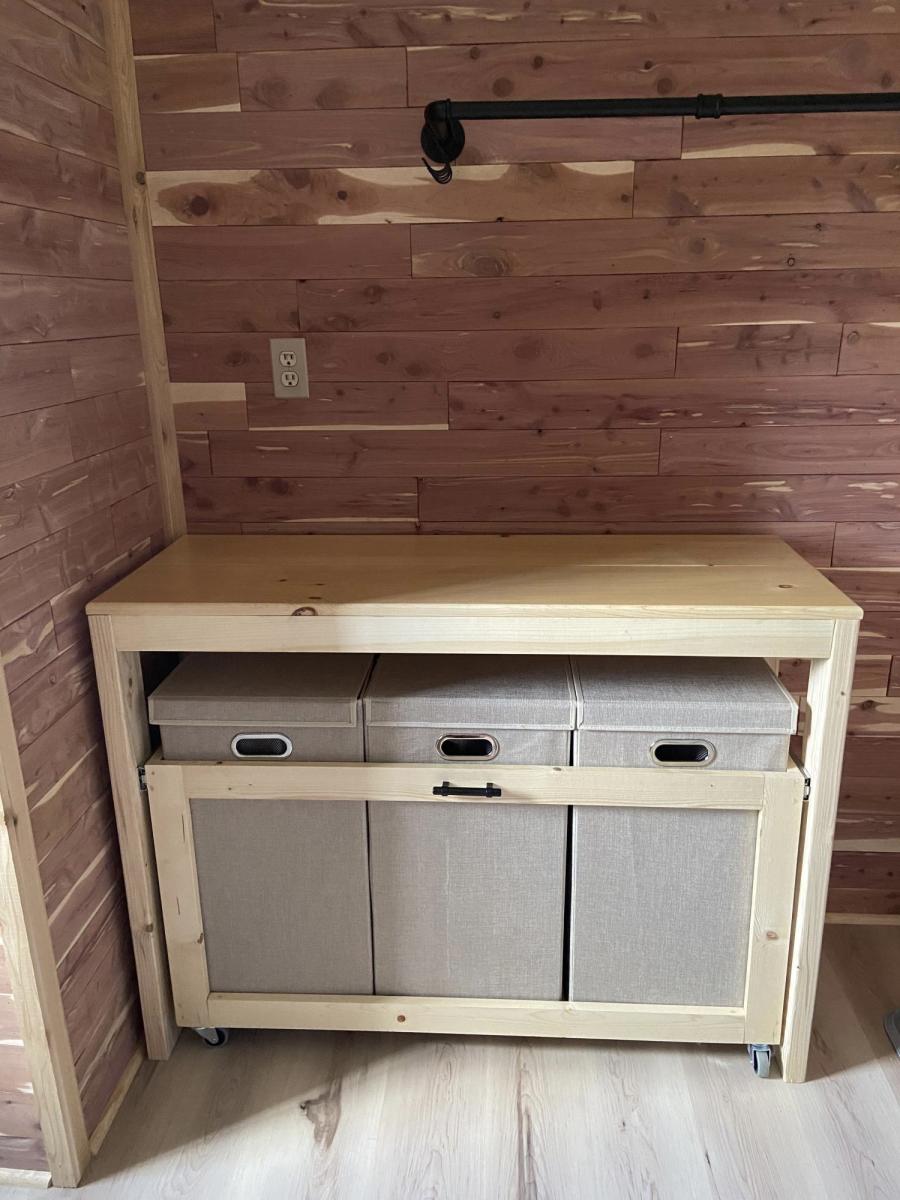
Mon, 06/05/2023 - 07:48
Fabulous job, absolutely love the light wood look! Thanks for sharing.
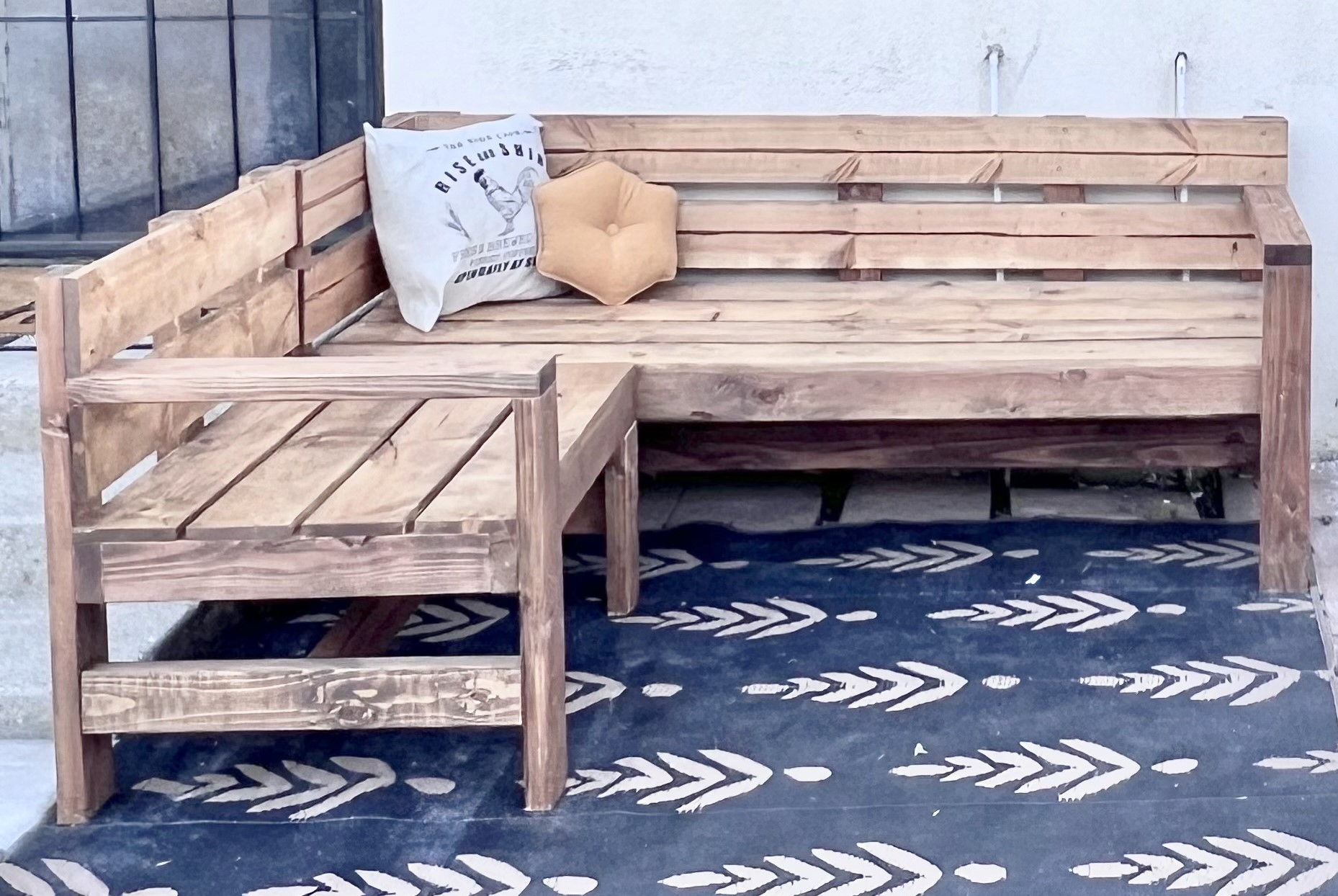
Modified to make an L shaped bench . Absolutely love it! Thank you!
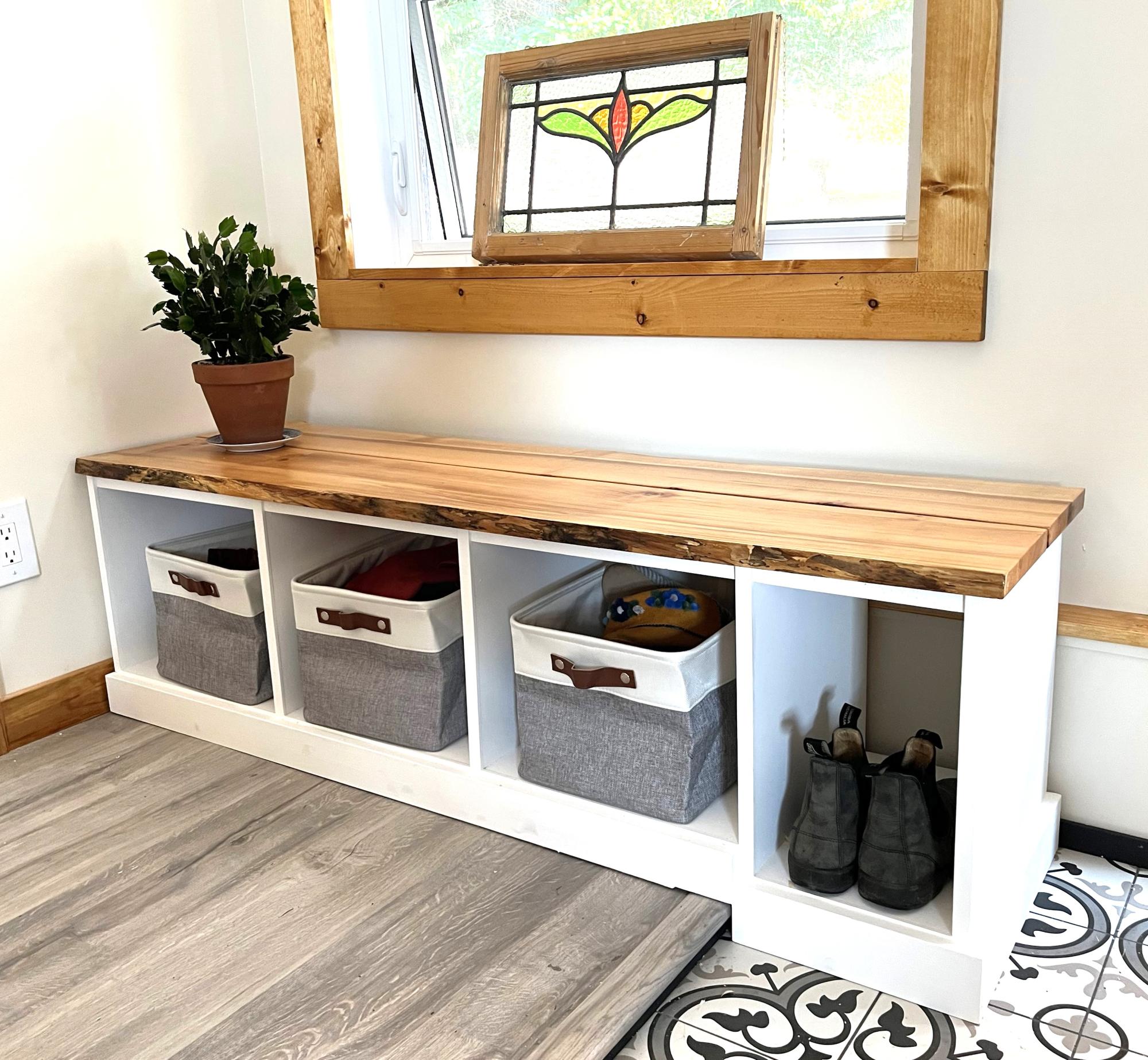
Entryway Bench. I customized the plan with a maple live edge top and a fourth bay that had to be modified to extend the right side of bench down to lower level floor. Worked out perfectly! I am a total amateur woodworker but impressed with how easy it was and how professional it looks.
web: floatingislandsstudio.com
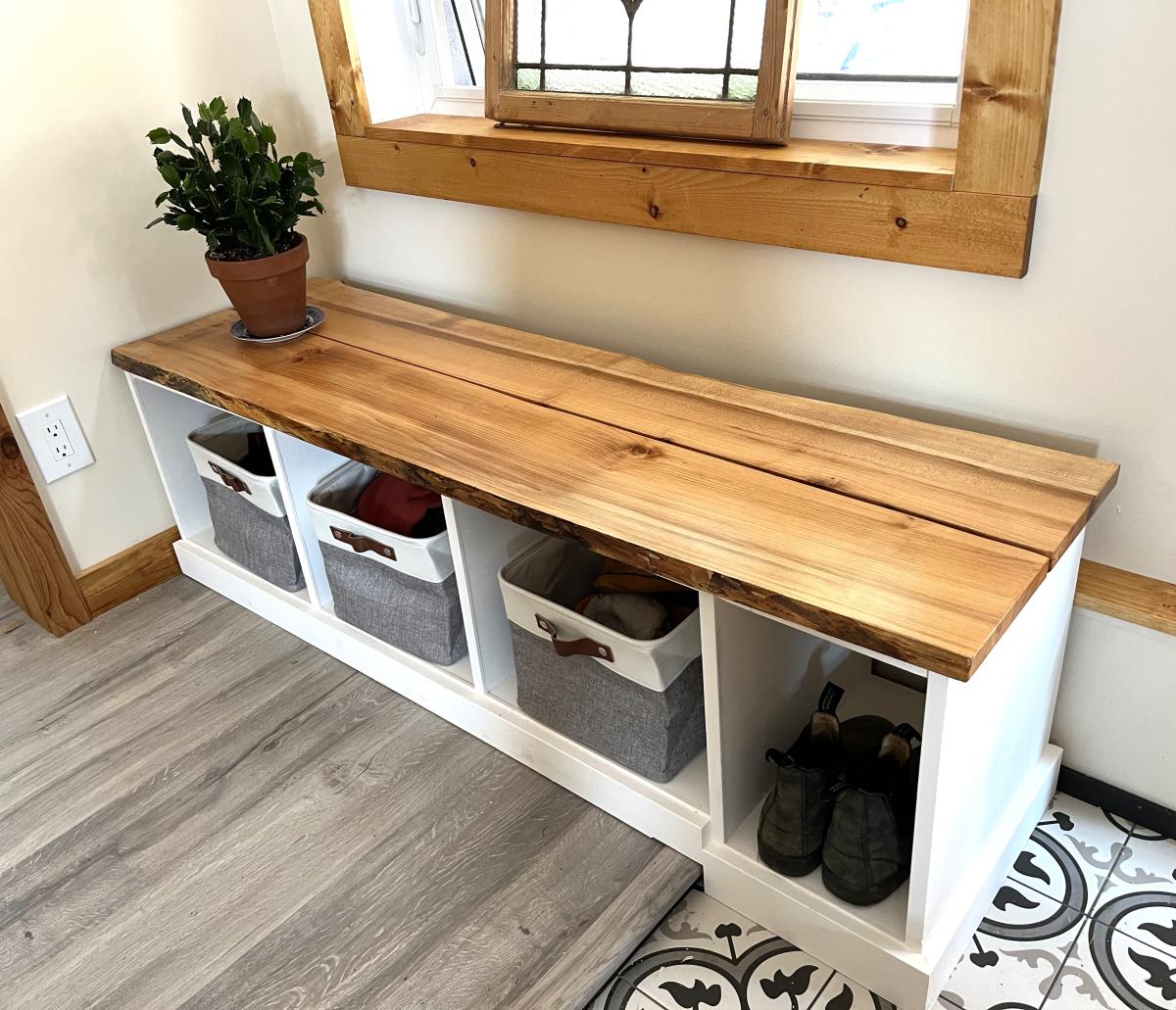
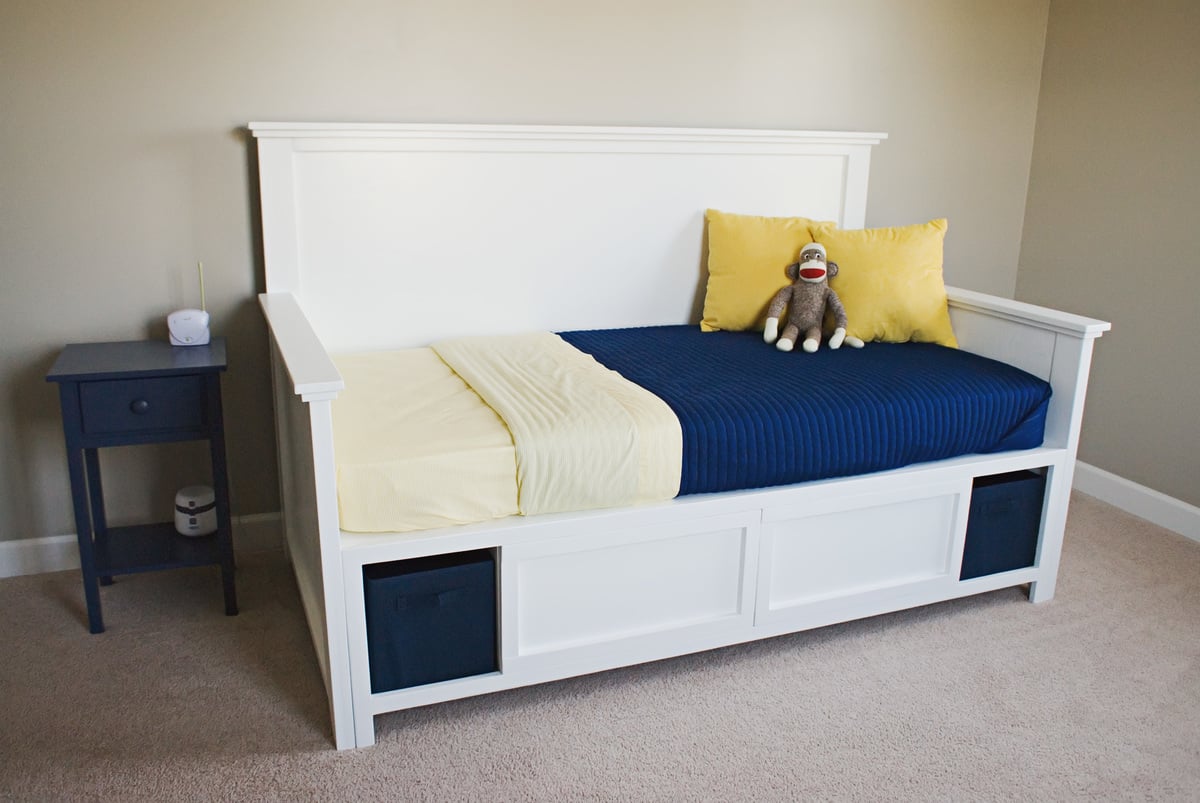
This is our second bed from Ana and definitely our favorite. This bed is one nice, sturdy piece of furniture. It went together easily and everything was right on. We did make a couple changes. Instead of putting two legs on the end of the bench in back, we put three - one where the center divider is and one on the dividers on each side of the center. We changed it so you wouldn't be able to see the bench legs from under the bed. It worked perfectly! Also, we added a 1x4 top trim to the back and arms instead of just stopping with the 1x3. Thank you so much for saving us hundreds of dollars!
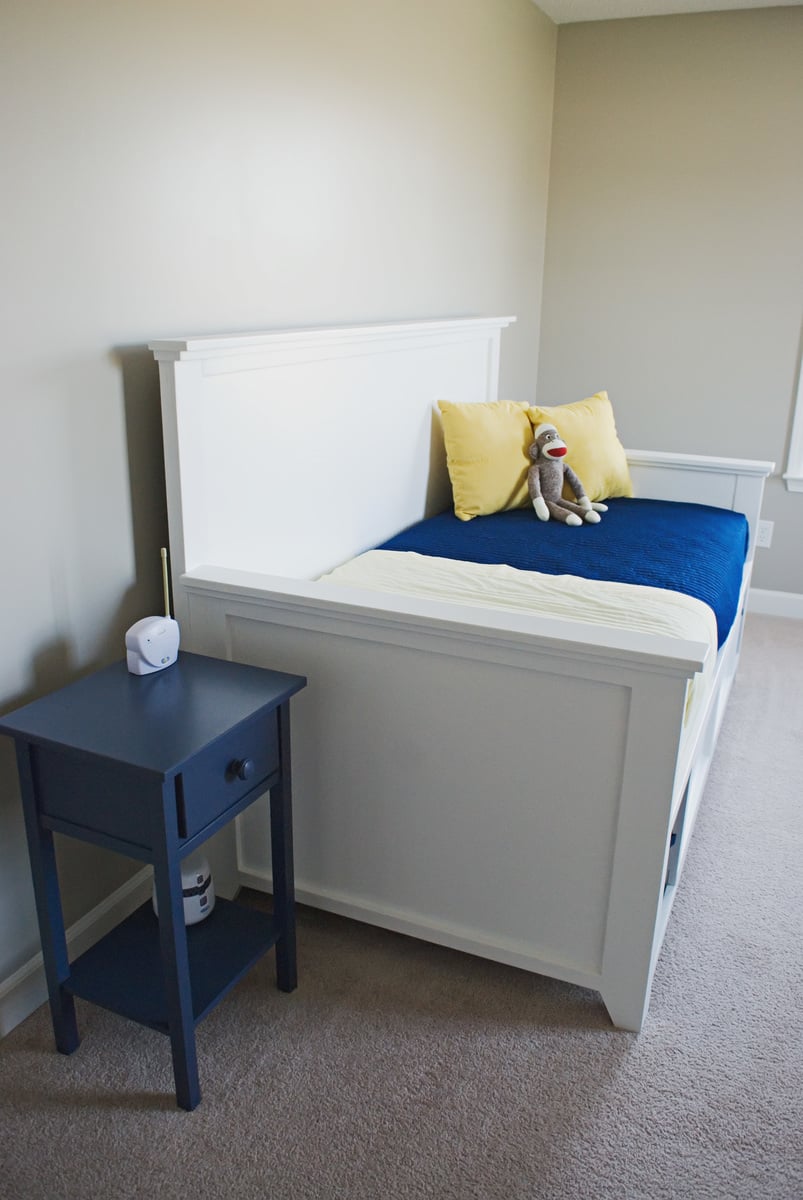
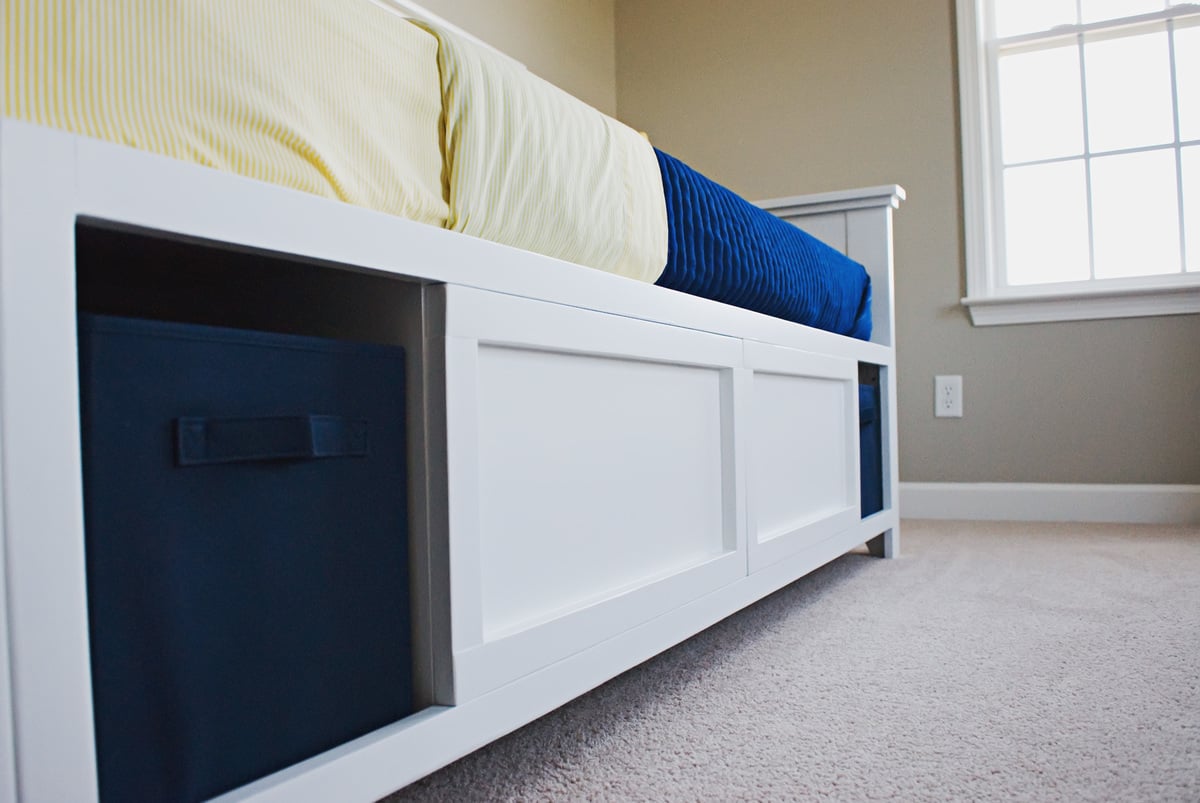
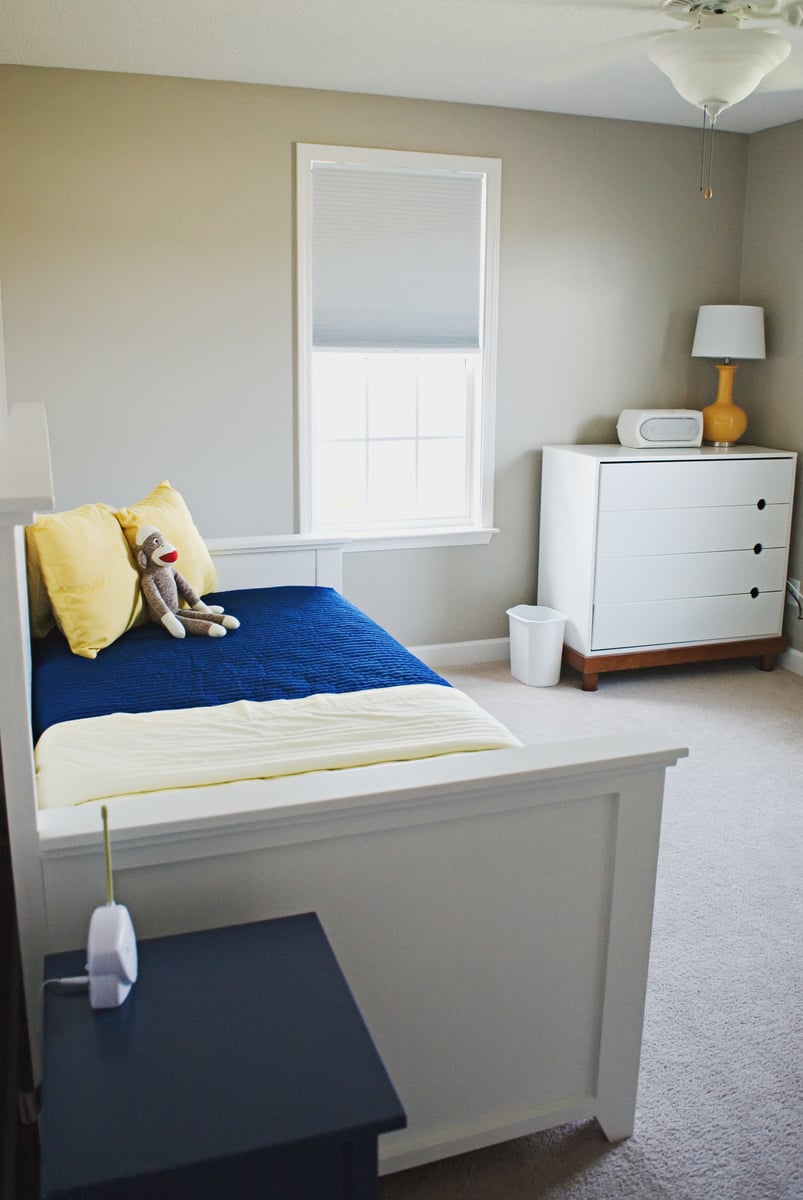
Tue, 06/18/2019 - 13:47
What a beautiful room! Thank so much for taking photos and sharing!
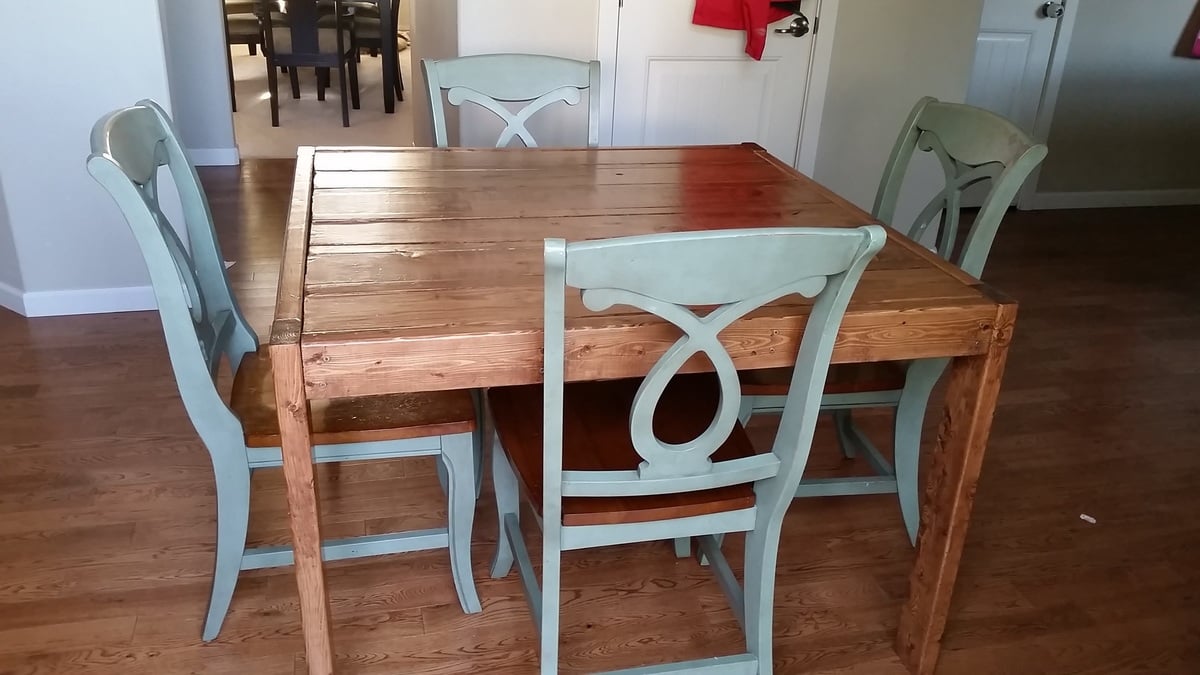
We modified this table to make it larger for our growing family. It measures 42" (10 inches larger than the original plan). We added 10 inches to the length of the 2X6's and added 5 2X2's to increase the width of the width of the table. We love the interest it added to the table. 3 coasts of minwax cherry and three coats of minwax helmsman poly.
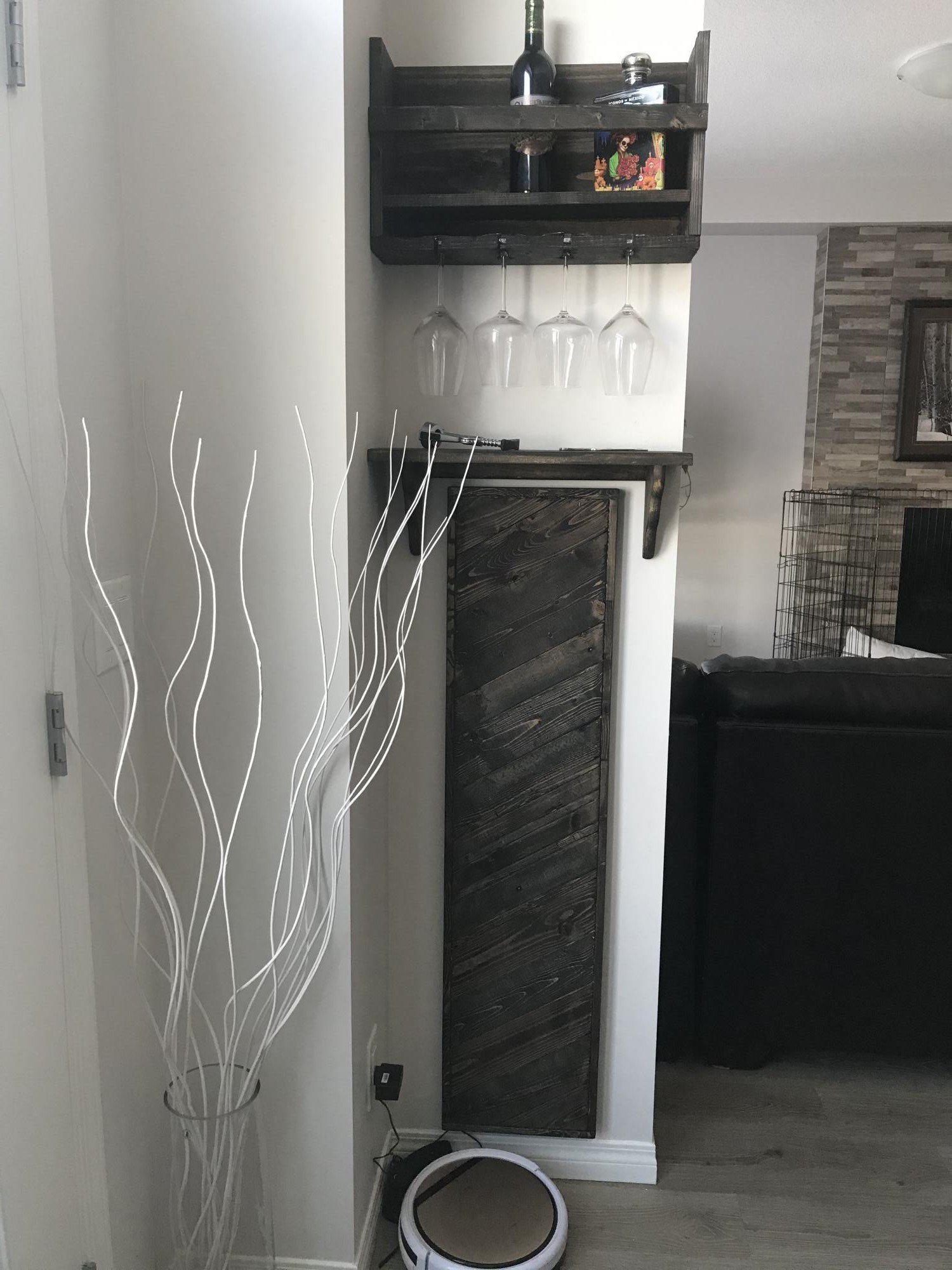
Expressing stain