Faux Fireplace
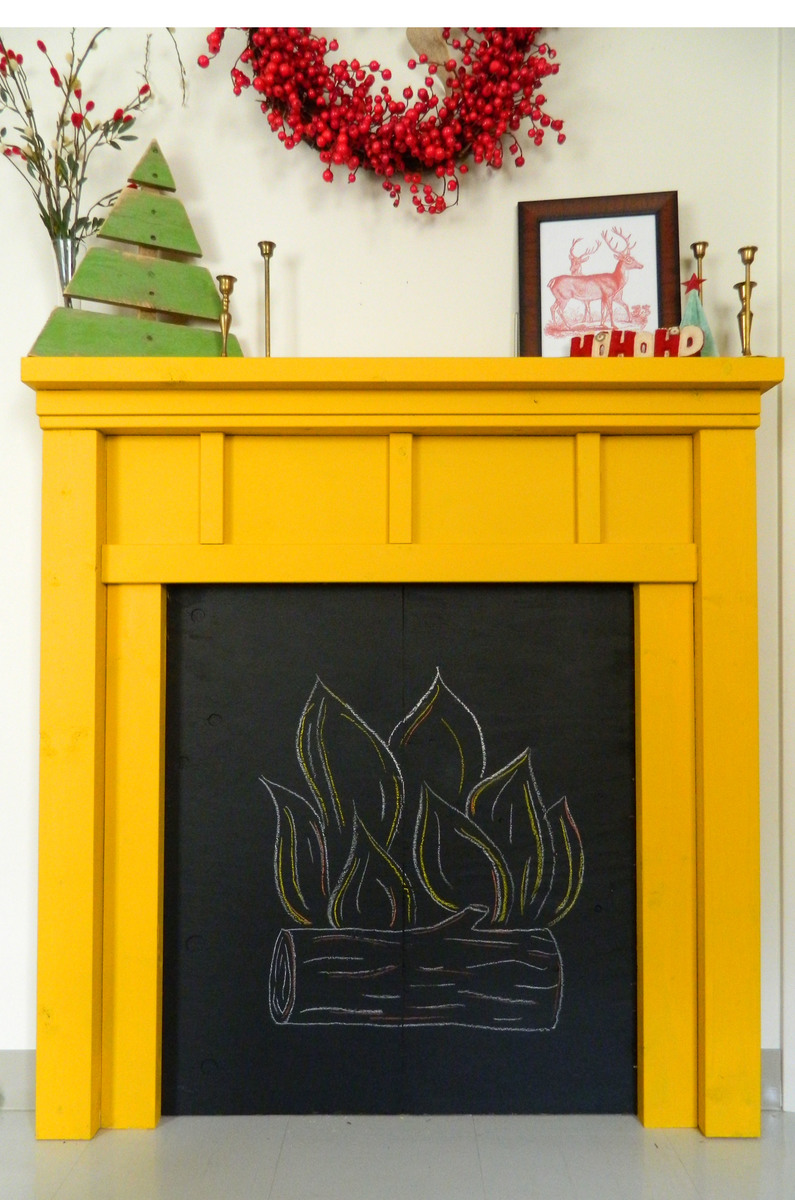
We needed a place to hang our stockings this Christmas, and Ana's Faux Fireplace was the perfect solution. We added the chalkboard paint for a touch of whimsy.
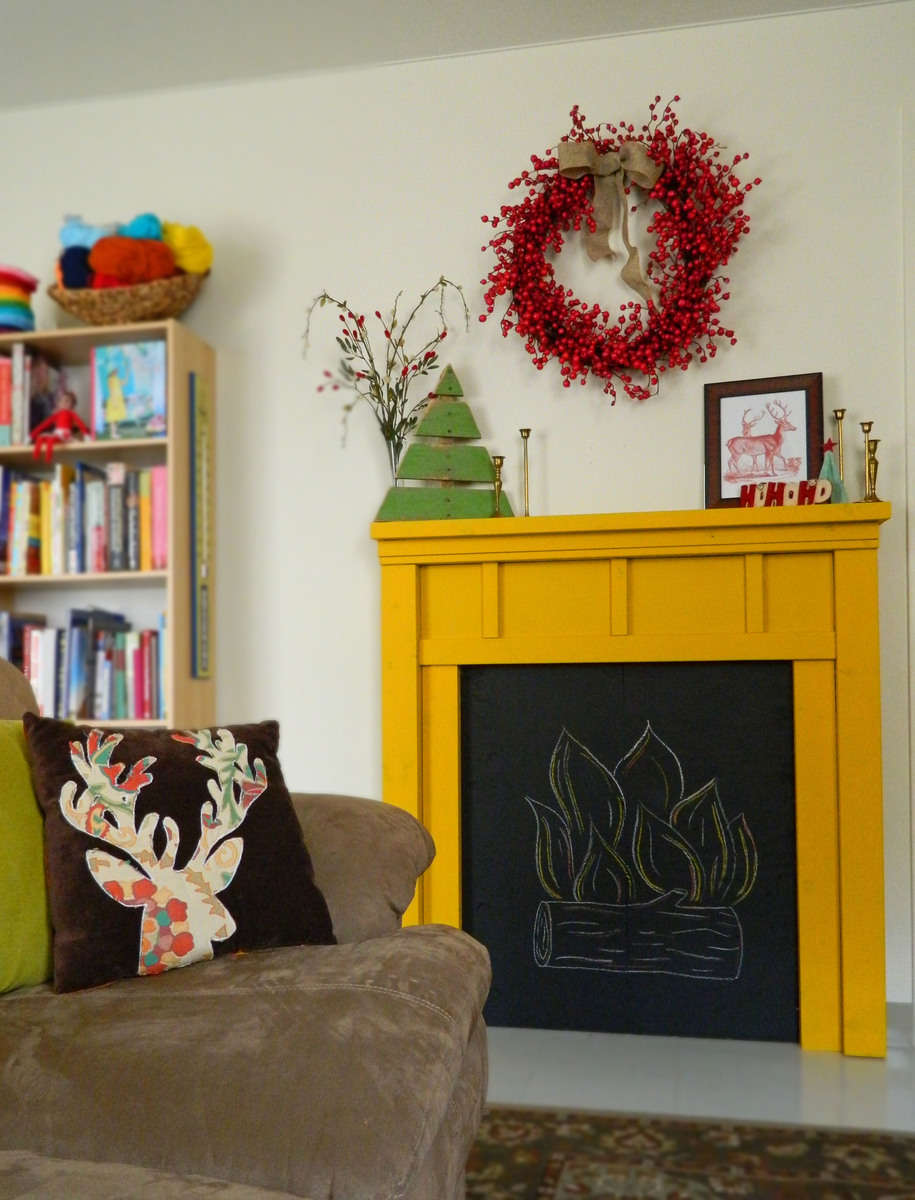
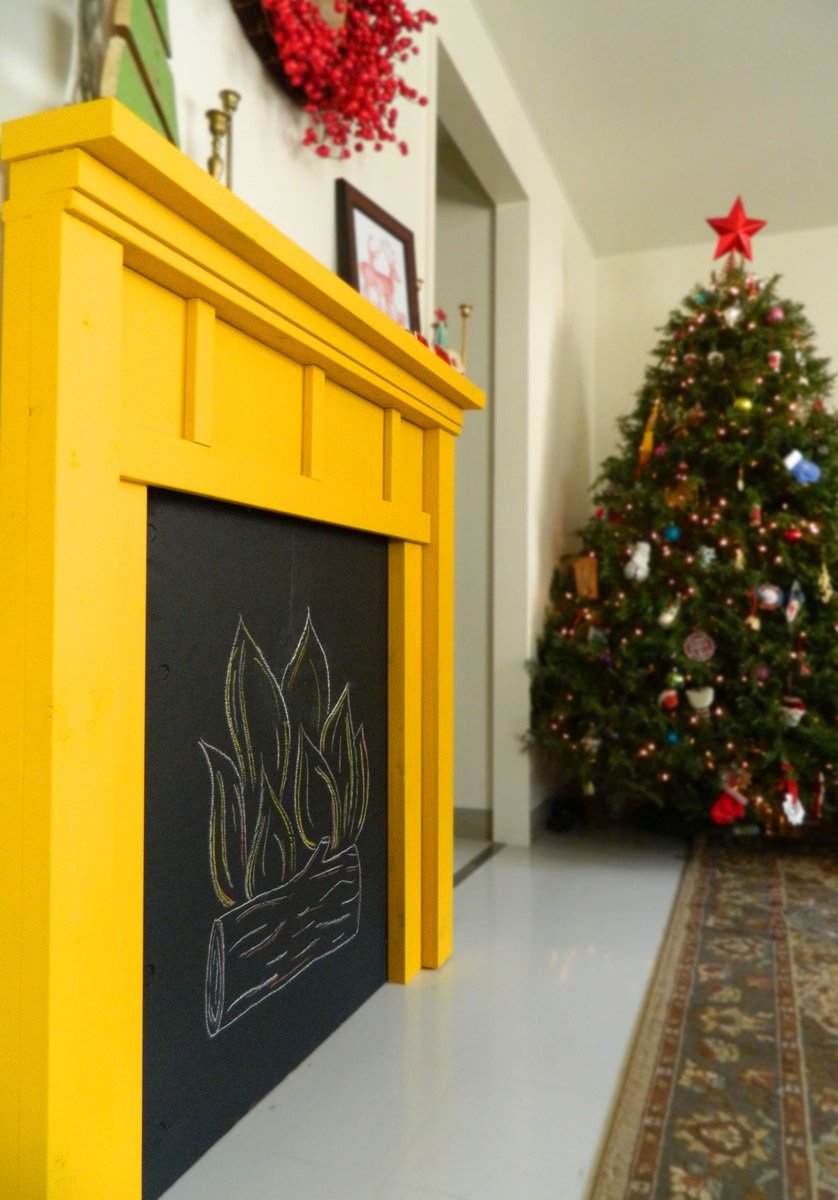

We needed a place to hang our stockings this Christmas, and Ana's Faux Fireplace was the perfect solution. We added the chalkboard paint for a touch of whimsy.


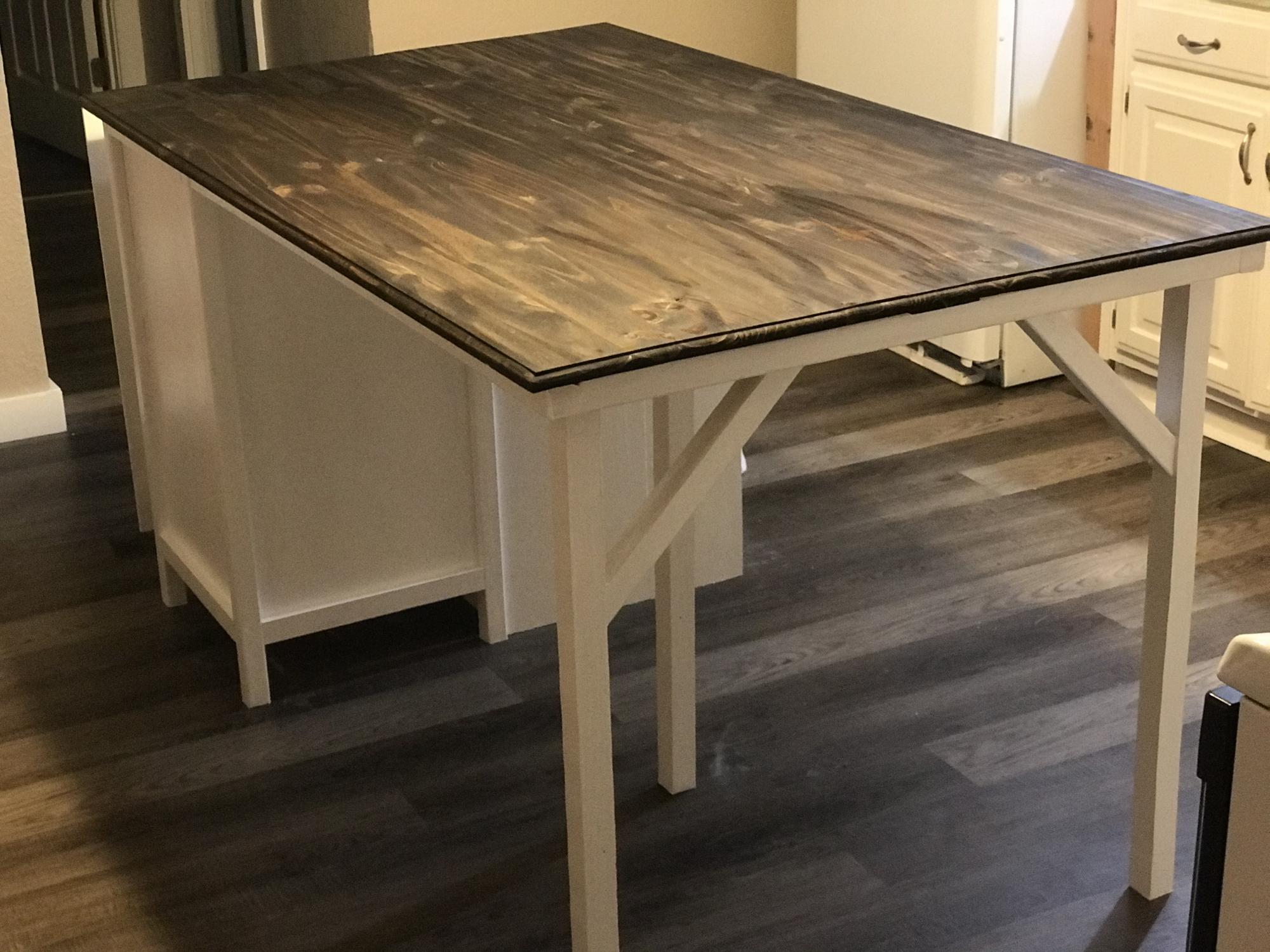
I’m very excited for my first project. Not to be boastful, but I am very proud of myself. So my wife decided she wanted a kitchen island. I began from the top of the plans and about halfway through I realized I have a small kitchen. The wife came in and said “that’s way to big). So I had to make a lot of adjustments. For instance, the 4x4 legs became 2x2. I was afraid it would not be sturdy enough, but it turned out nice. I left out the portion of the plans for the range and just made a bigger shelf to accommodate my wife’s mixers and other large kitchen items. Instead of a second shelf I made a slide out trash can (single instead of double). It fits the kitchen well and more importantly the wife loves it. Now to build stools. Thanks to your site Ana, I was able to make a place for my family to have dinner together. My daughter helped me with this project and has been asking when we will start our next project.
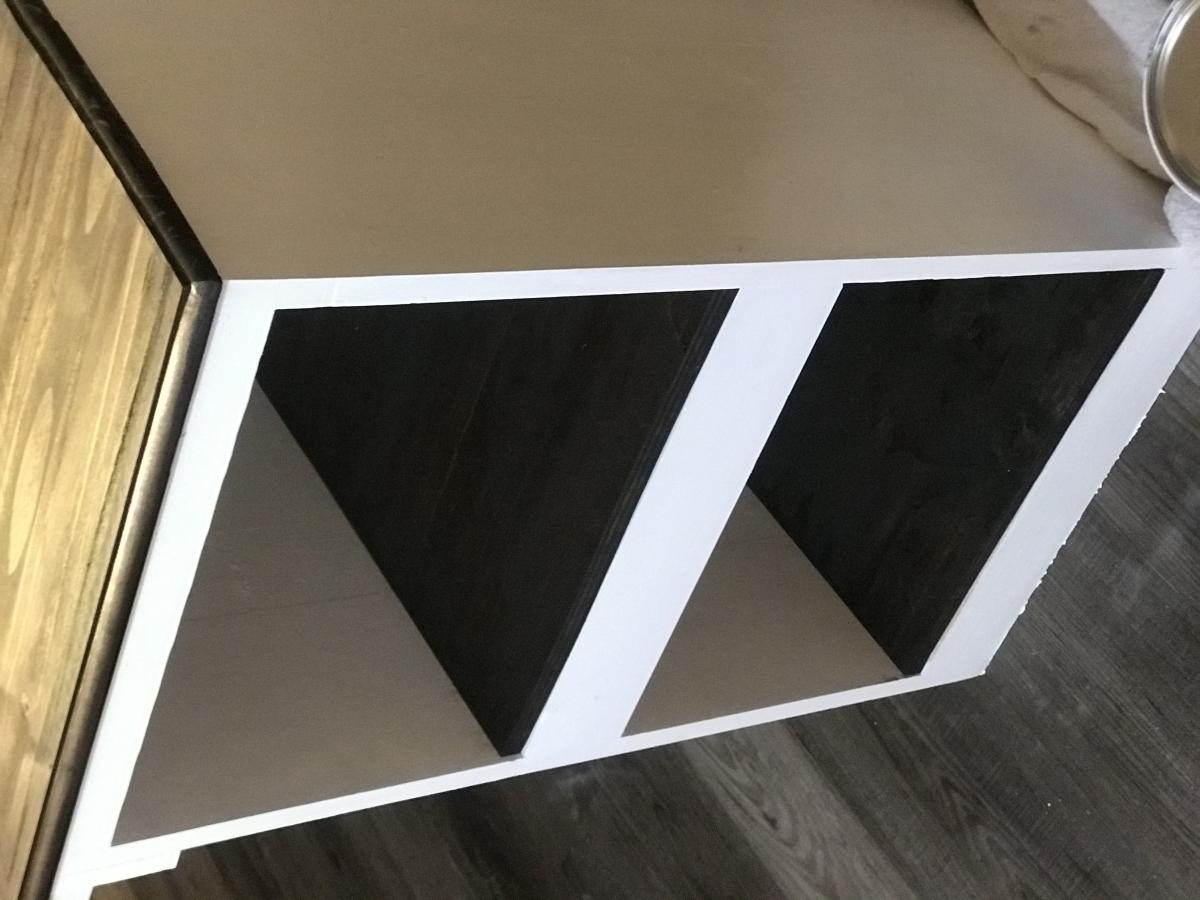
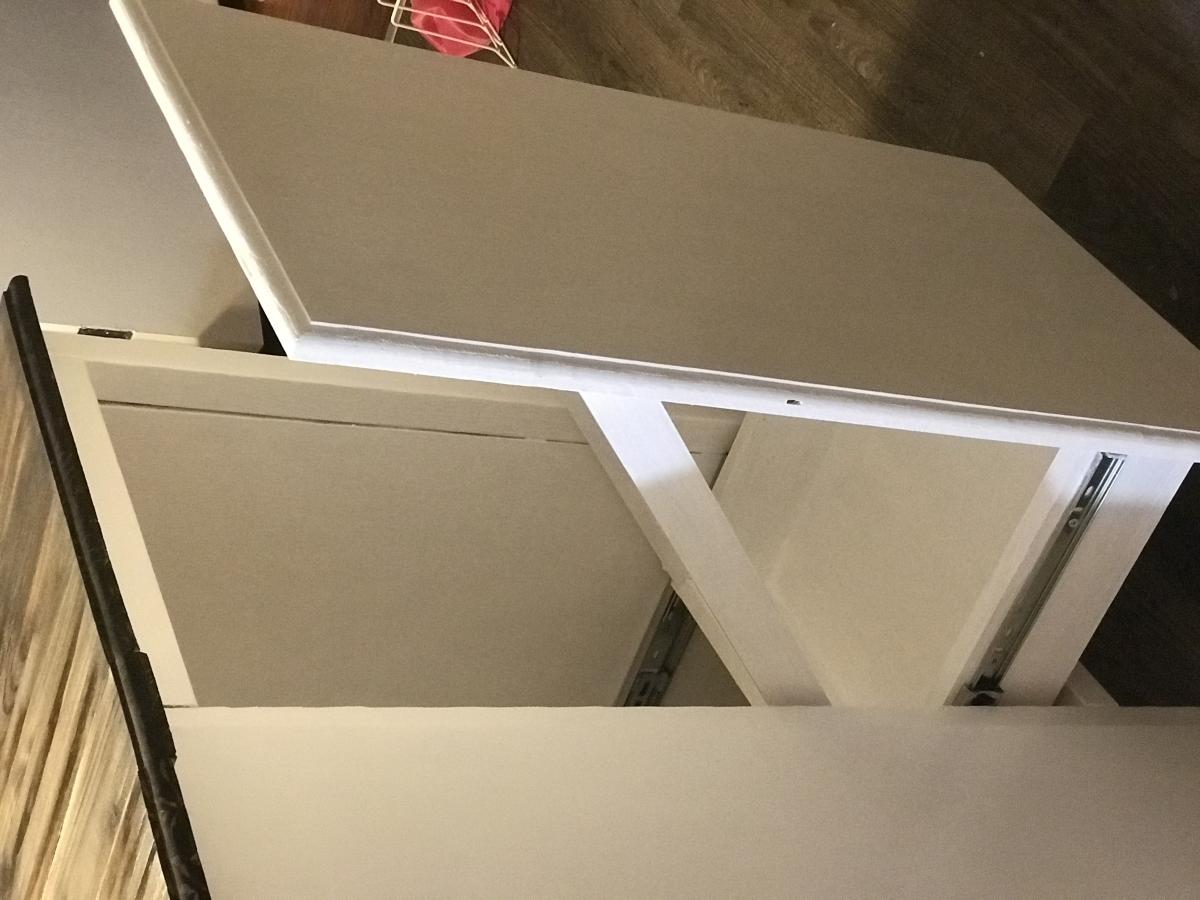
Sun, 10/18/2020 - 12:50
You did a fabulous job, huge pat on the back! Can't wait to see your next project!
This was my first build EVER. I had never even used a saw before, so if I can do this, so can YOU!
The original plans call for this desk to be 72" in length, but my space only allowed for a 60" desk, so I cut the 3 braces that go along the back down by 12", as well as the 2x6s that make the desktop. The cross-braces in the back were also cut down, but I did that by measuring for fit (as demonstrated by Ana in one of her videos where she made the x-bench).
I described this as a weekend project ONLY because of the time I had to allow between coats of paint, etc. I built it easily in one day (with kids at home!).
This was a GREAT experience and I am HOOKED! Thanks to Ana and Shanty-2-Chic for designing this!
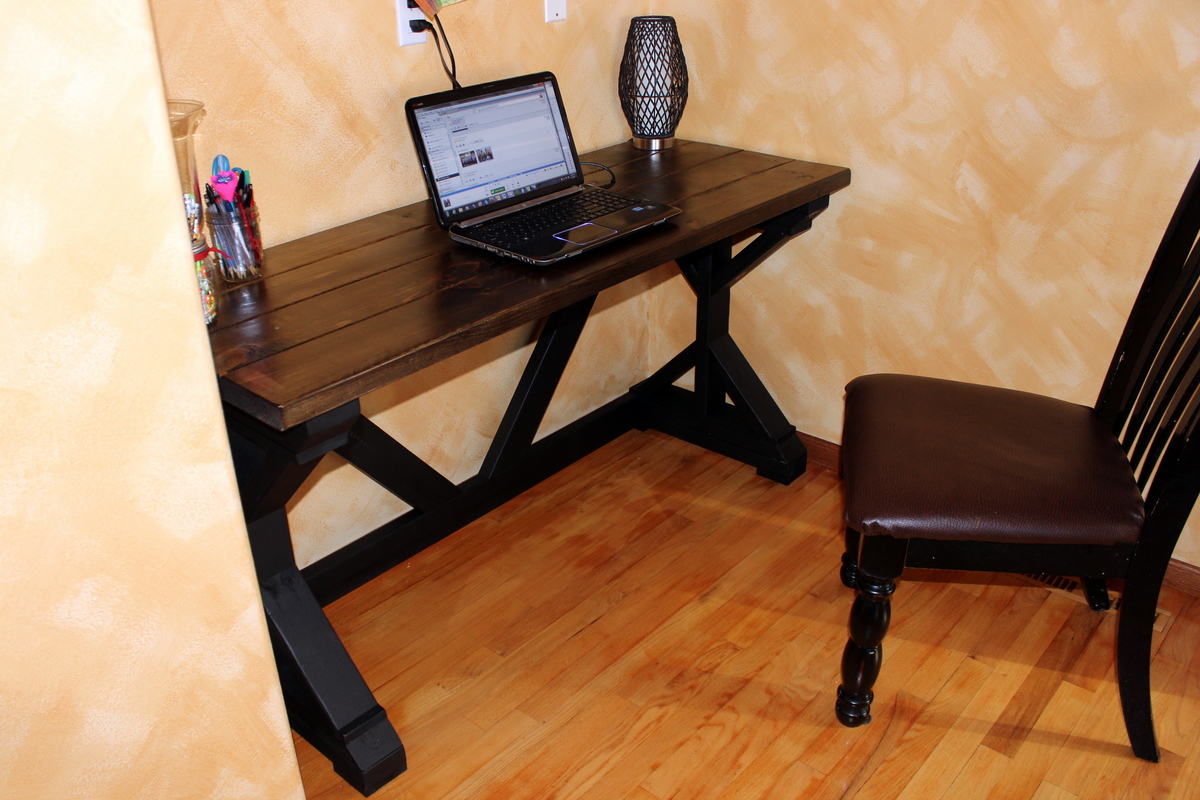
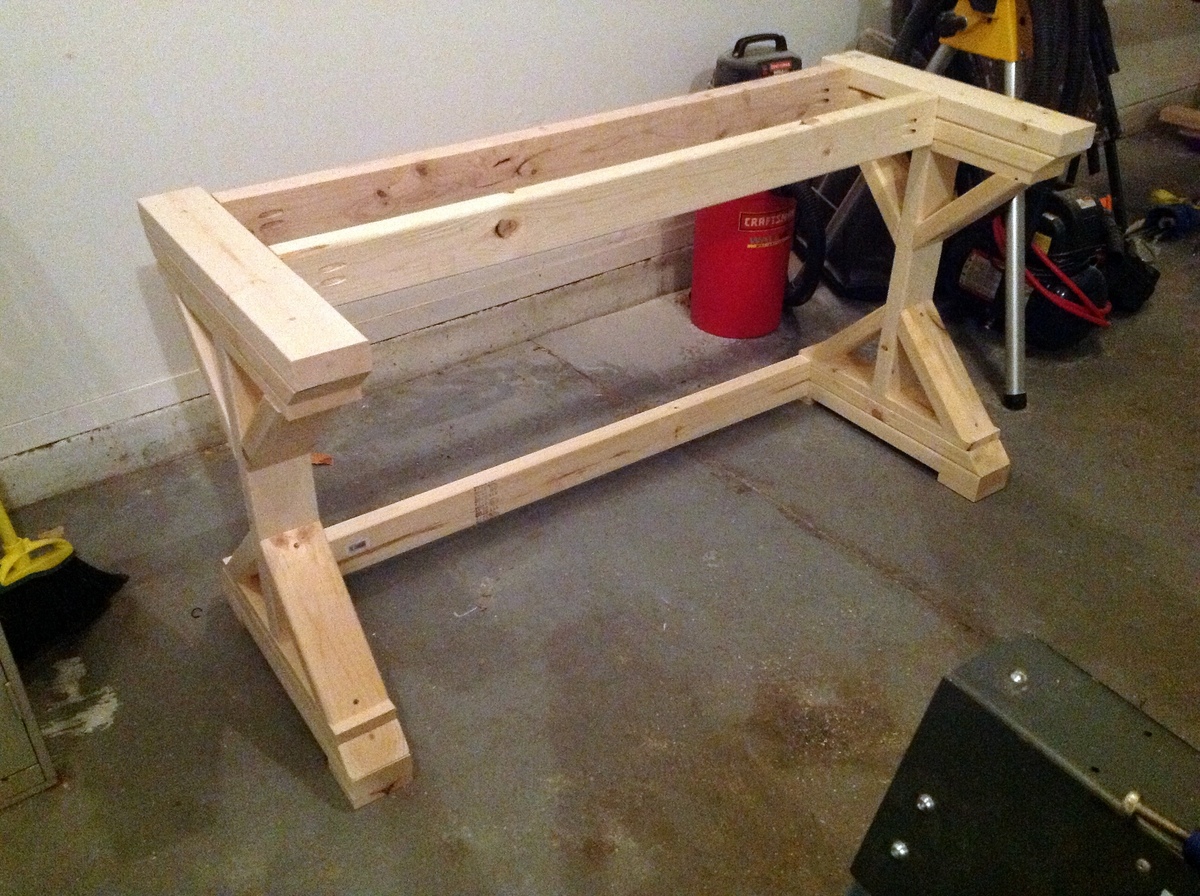
Mon, 01/07/2013 - 12:52
Great job, love the dark painted legs and stained top. Great that you could build it to fit your space!!
Tue, 01/08/2013 - 08:27
I hope to build this desk this week! Your post timing is great! AND your end result is gorgeous!!!
Thu, 01/10/2013 - 19:31
I absolutely love this. I've been searching for a new desk and I think I want to copy yours. Love it.
Fri, 01/11/2013 - 00:35
Well done...I too have been contemplating giving this ago. Our out door glass table exploded due to the heat here in Australia on monday...never going glass again...did I mention the nightmare clean up job :-((
Im building the big version....Im excited..you did it so I can too!
Sun, 07/13/2014 - 15:48
Looks great! Do you know what the length of the cross braces ended up being from short end to long end?
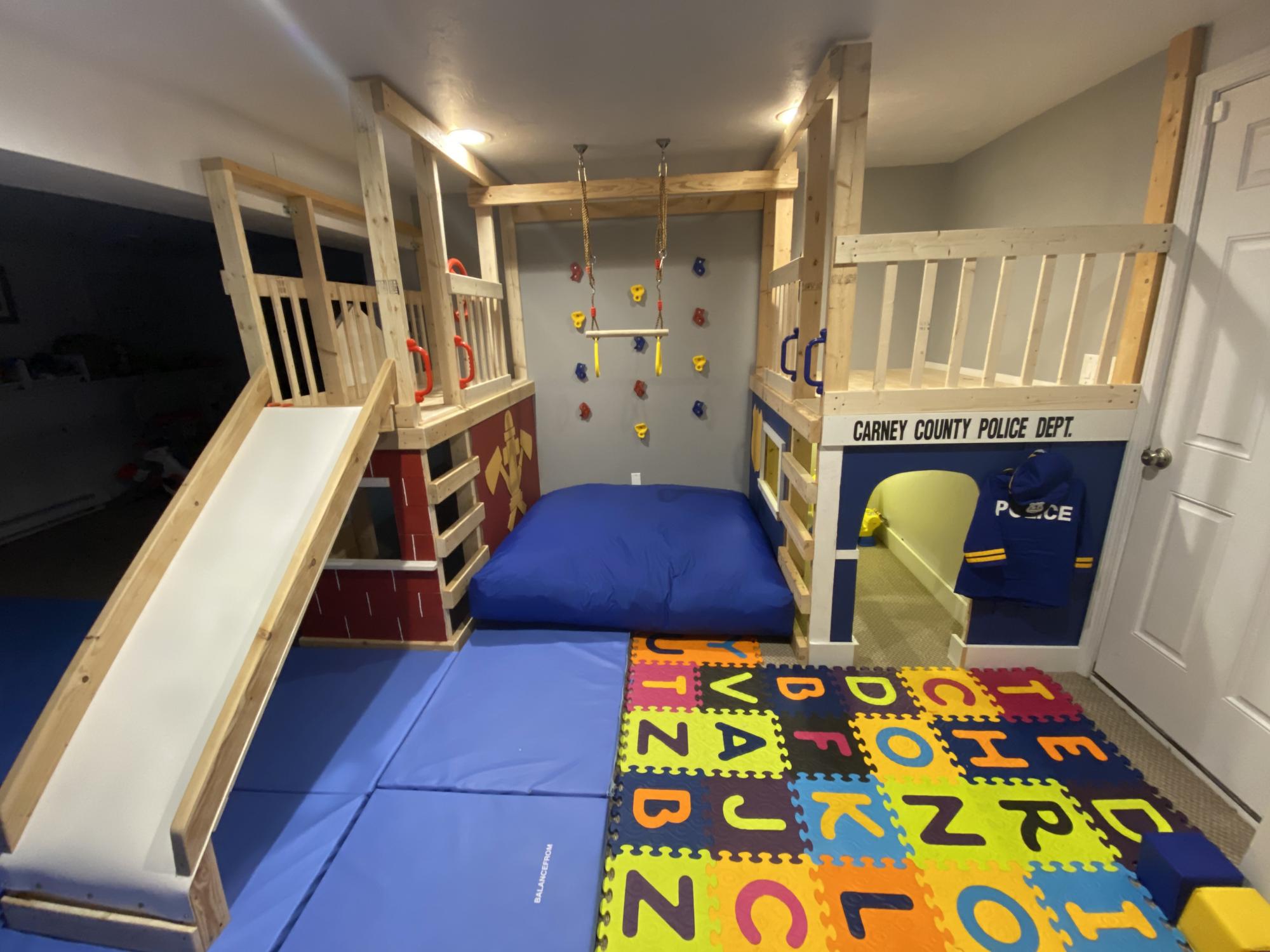
With Christmas approaching and the realization that my three young boys had way too much “stuff”, I enrolled the help of my dad to build this amazing basement play area. When I found Ana’s plans for the play gym with monkey bars, I knew we were in business. I modified the design to fit our space and we were off. Such a fun build and my boys absolutely love spending time down there. Thanks so much for your continued inspiration and the confidence you give us mamas to build with the big boys, Ana!!
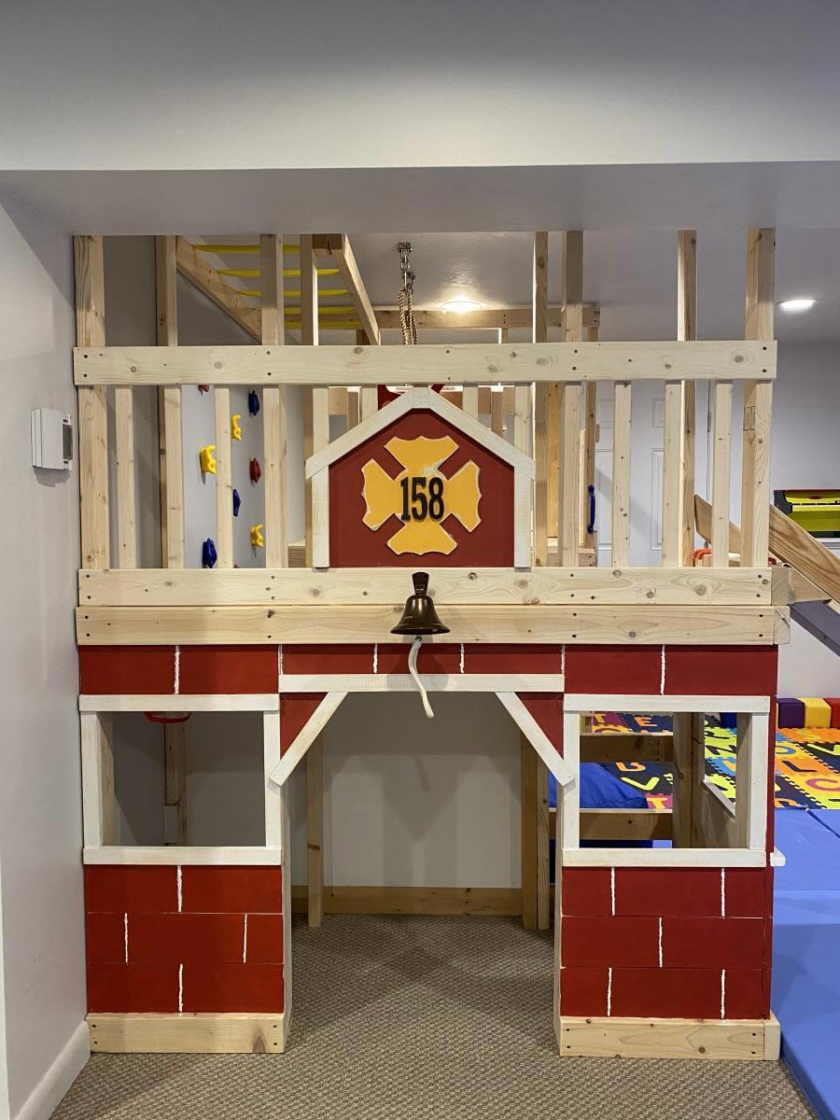
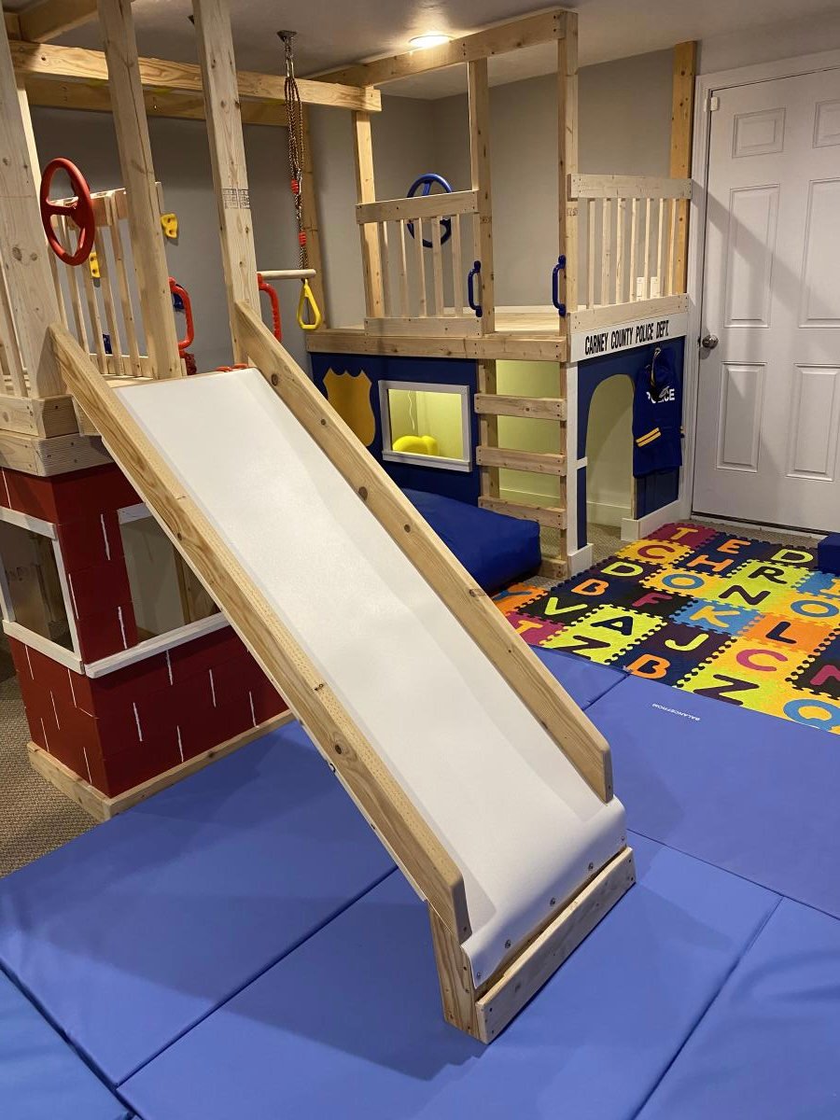
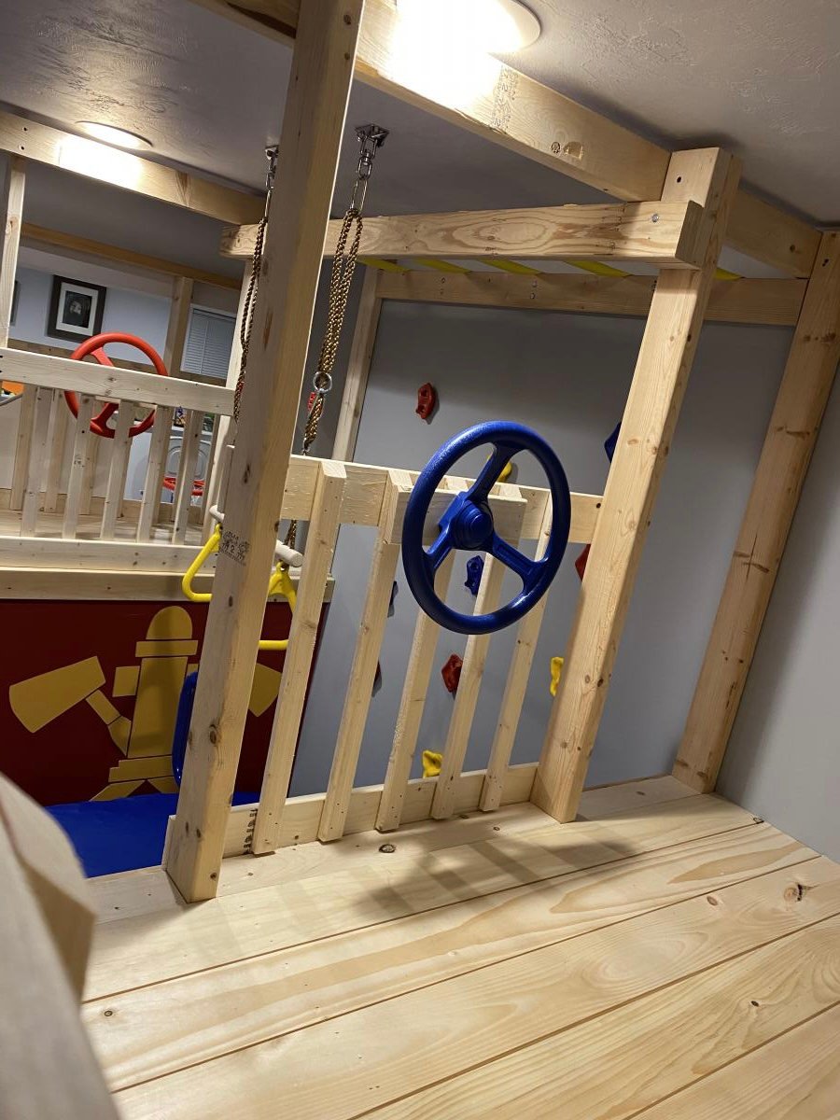
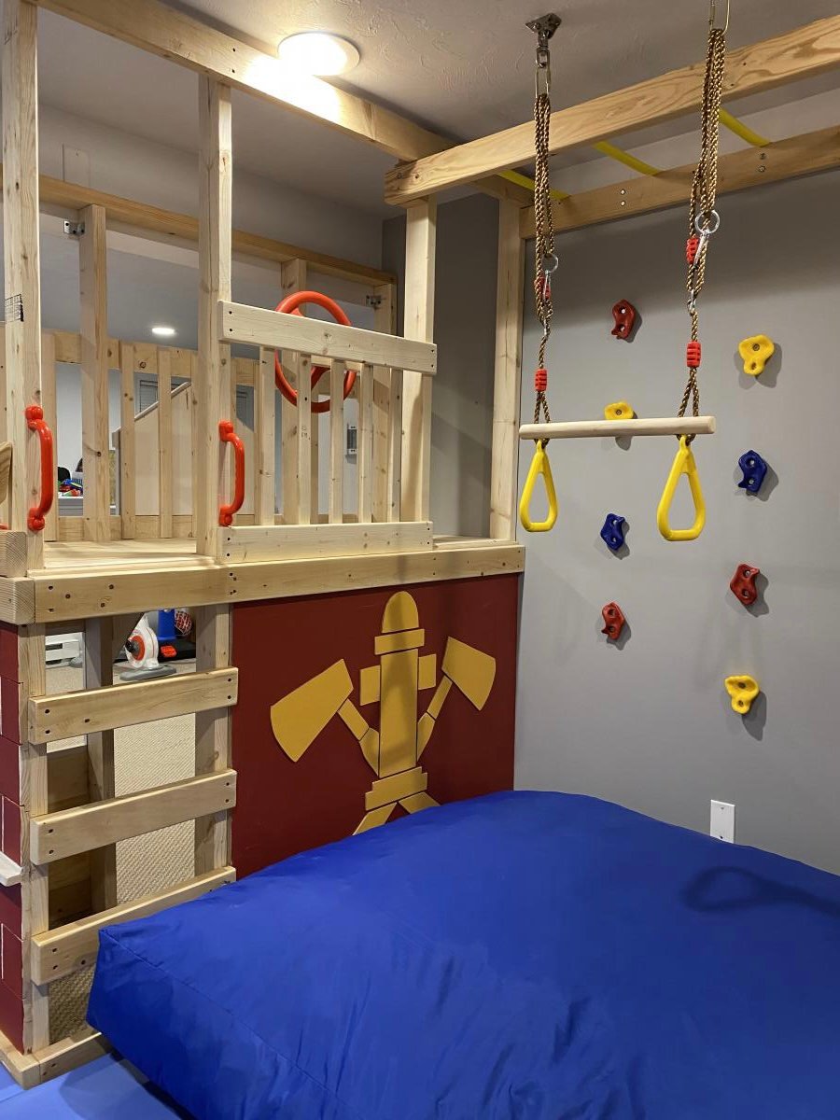
In reply to Fabulous! by Ana White Admin
Fri, 01/08/2021 - 16:23
Thank you so much!! 🙏
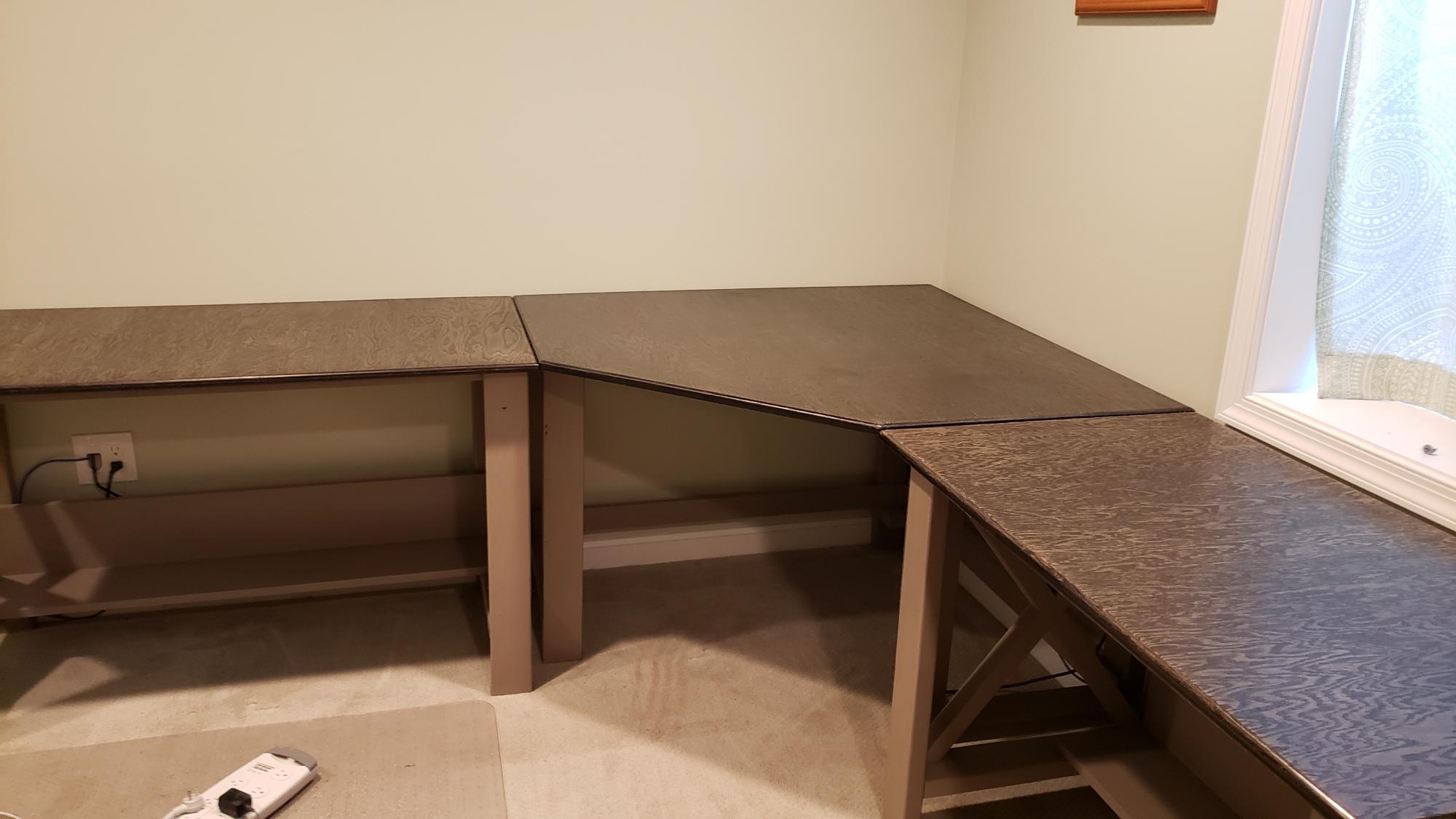
My wrist has not taken well to the work at home requirement of the pandemic. So, I decided to replace my desk with a similar one that I have at work. Only, this one is much prettier.
Essentially, I built two desks using the farmhouse desk plans. One of them I made less wide than the plans by simply making the horizontal pieces 36" instead of the plan's 47 1/2".
For the middle portion of the corner desk , I based it off of the Office Corner Desktop plans. I made just the middle portion for those plans, but made the edges 46" instead of 38" for a deeper desk as well as to allow more room for my legs not to hit the uprights of the farmhouse desks. I made the corner desktop detachable, so it was easier to fit down the stairs to the office, using some small ~2" cubes placed on the bottom. They just serve to keep the desktop from moving around on the frame. The base of the middle portion I made up using the same ideas used to create the farmhouse desk frames.
I made plenty of mistakes along the way as I'm a software engineer, not a carpenter. I think next time I'll buy a miter saw, most of these cuts were by hand and aren't as straight as I'd like them to be. But, I like to work with my hands and this has made my day job less painful while I'm working from home.
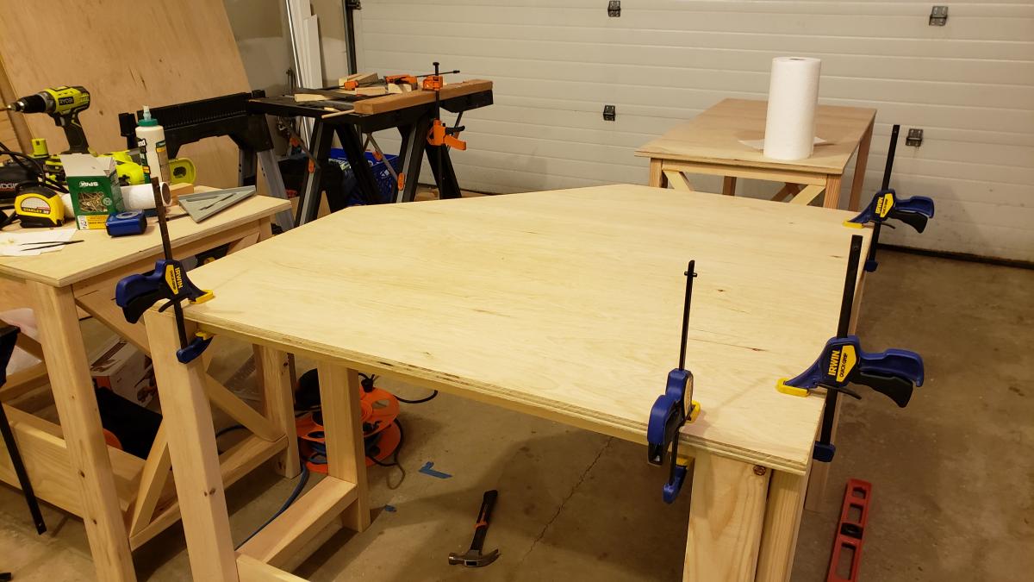
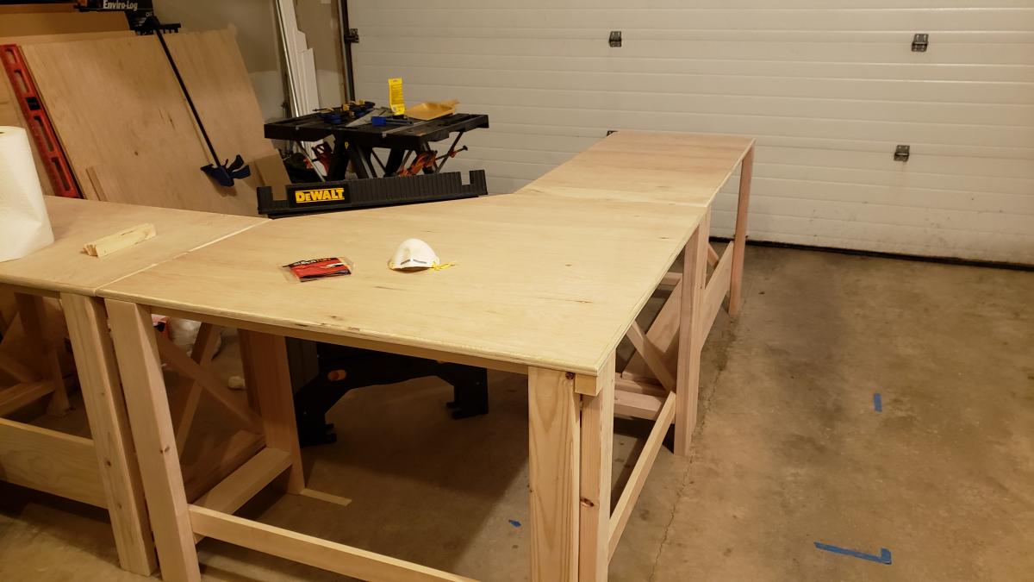
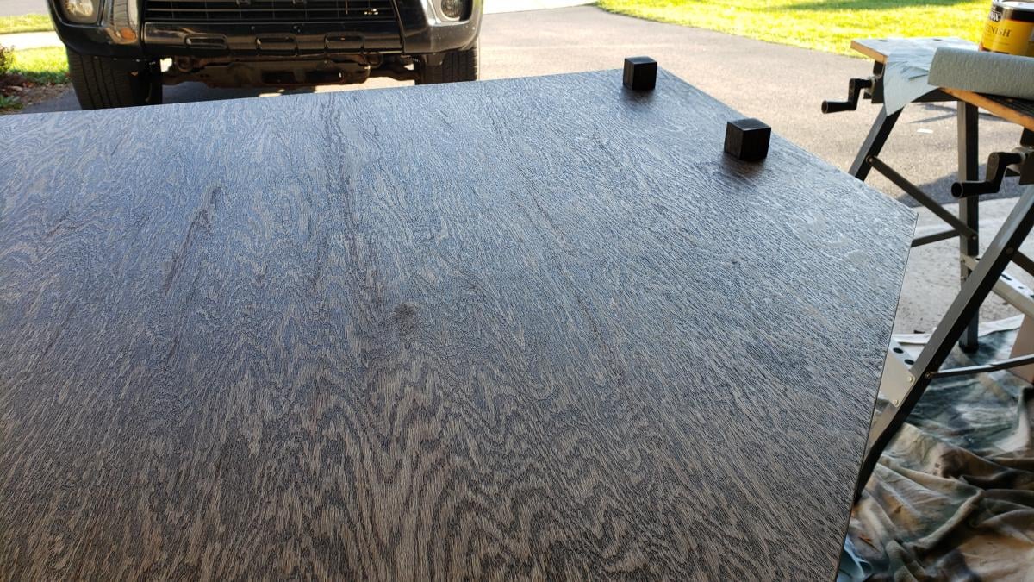
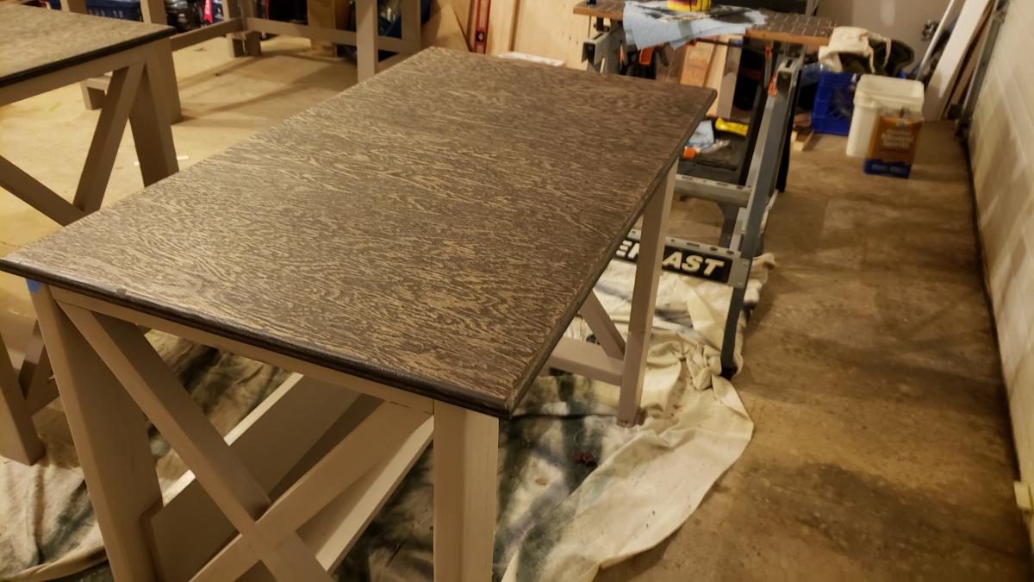
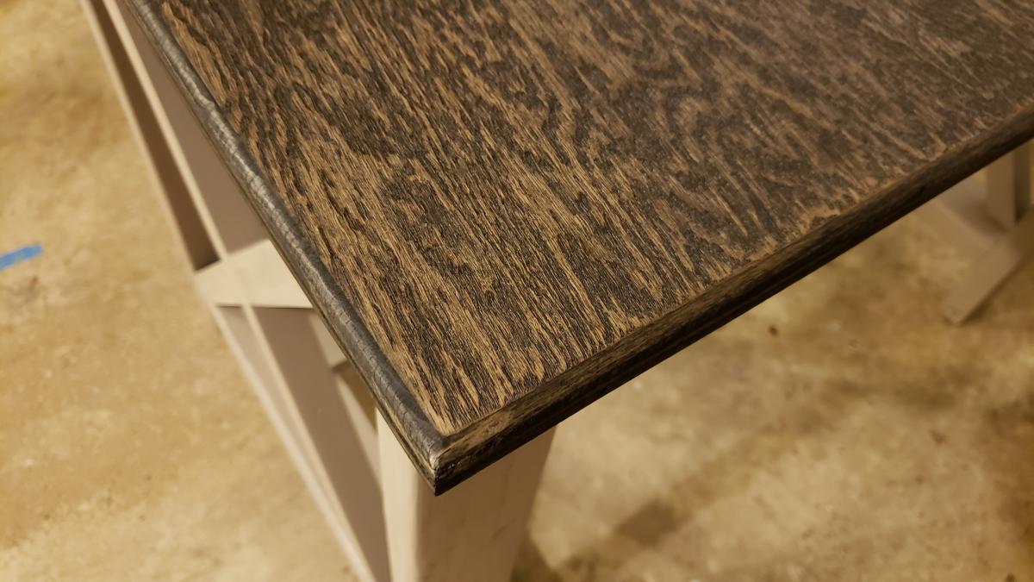
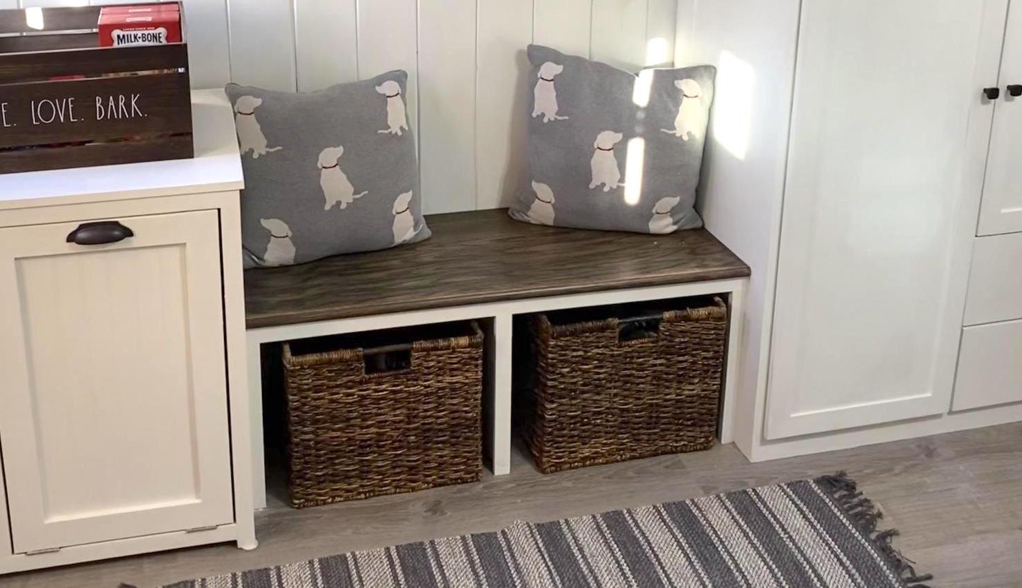
Mud room bench with recycling cabinet
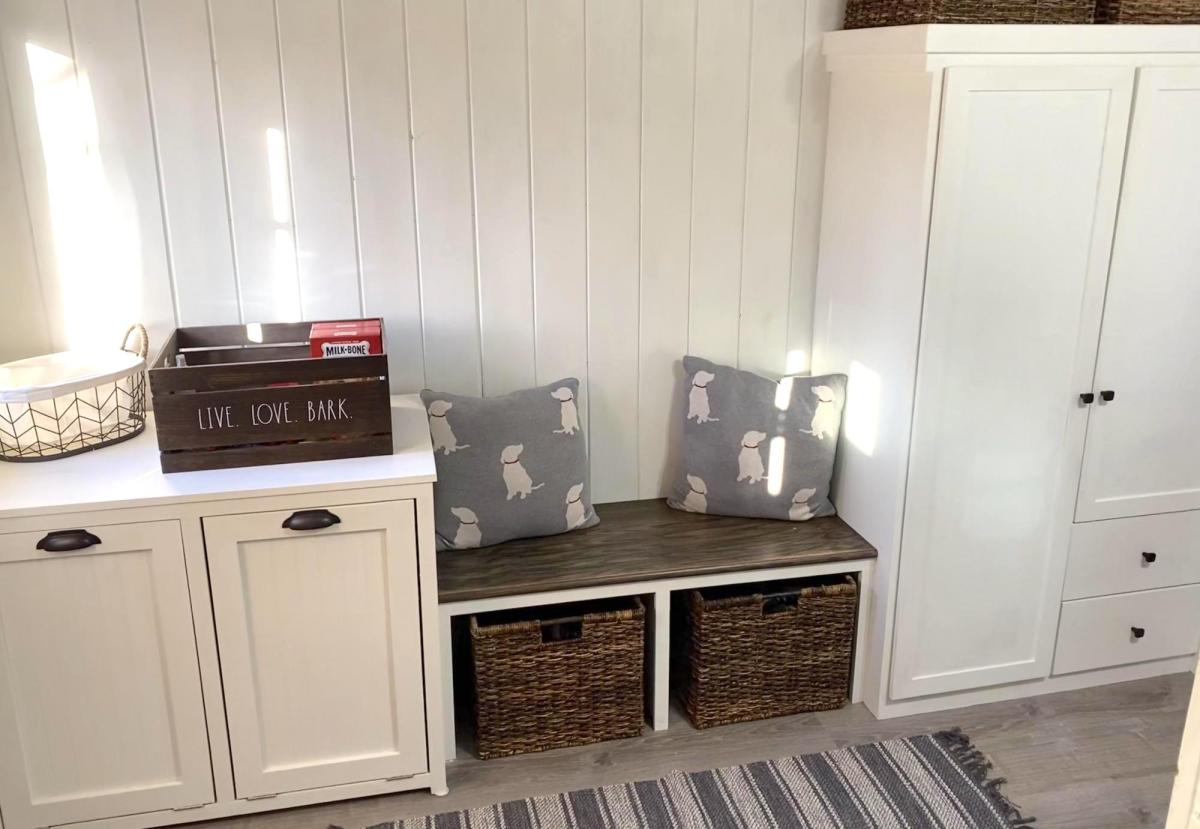
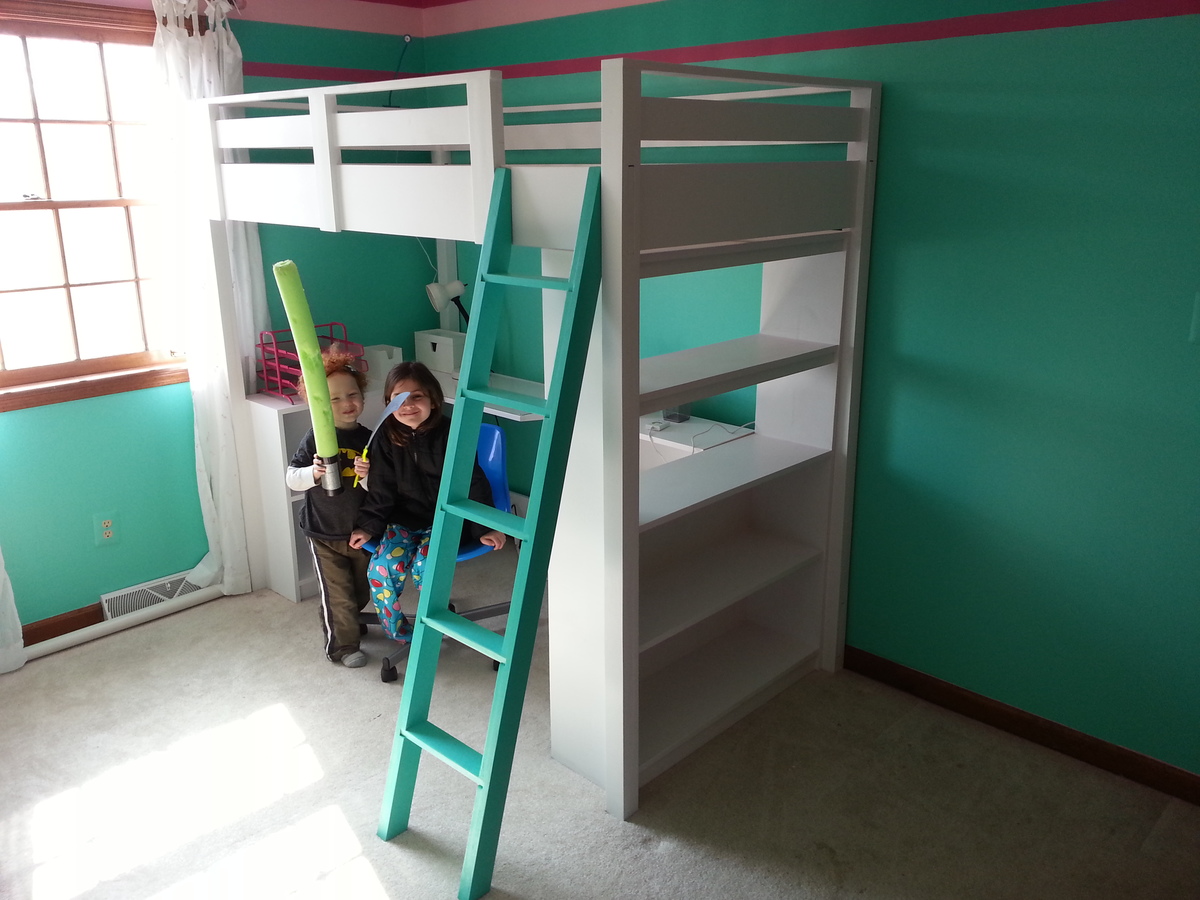
How I Spent My Spring Break Well, it was a long week but I finally finished. I made 2 complete sets of loft beds for my oldest son and my daughter. The plans were great and easy to follow. A few notes; the actual width of a 1 x 8 is 7.25 inches (not 7.5) and a 1 x 12 is actually 11.25 inches (not 11.5). I noticed this when constructing the legs and putting the optional shelf supports on the large bookcase. It's not a huge deal, it's only a quarter of an inch. Also, if you are going to assemble and paint in the room, paint the interior of the bed area BEFORE attaching the slats. That added a lot of extra painting time for me. I made a few modifications as well. For the desk, my wife suggested that the width of a 1 x12 was a bit narrow, so I cut a 1 x 6 and biscuit joined it to the desk front. I cut a 22.5 degree angle on the end that meets up with the small bookcase that is attached to the desk. The straight edge lines up with the face of the other small bookcase, like a puzzle piece. I then covered the desk top with a piece of plexiglass to make the surface smoother and to hold picture (slide under the plexiglass). In addition, I bought an LED light system (about $40 from IKEA) and installed under the 2 top shelves of the large bookcase. Really cool effect and the kids love it! Overall, I am very happy with the project results. Looks great, very solid and lumber on cost about $400 for 2 complete sets. Just need to put in some sweat...
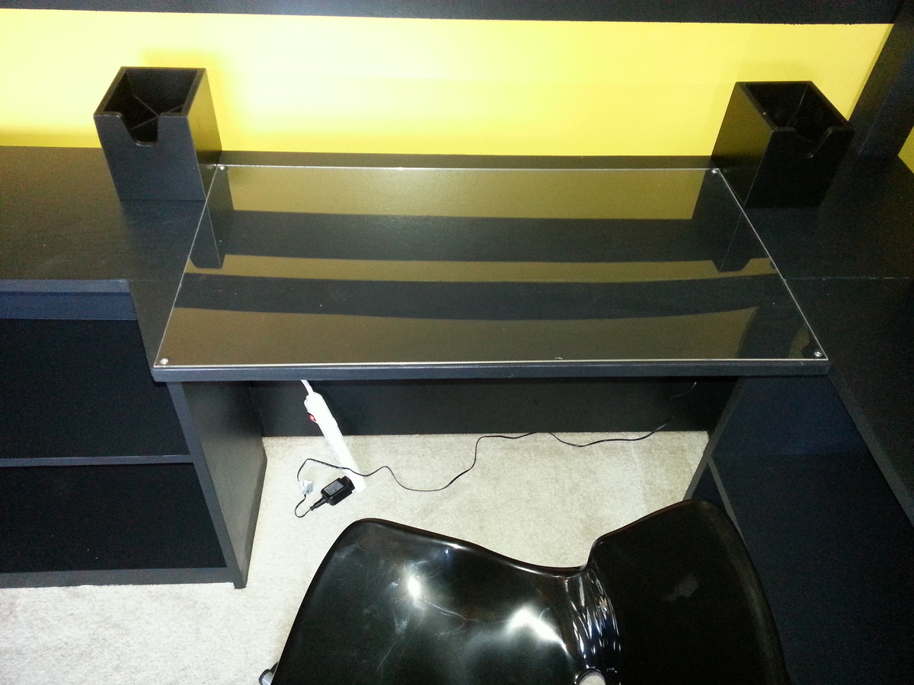
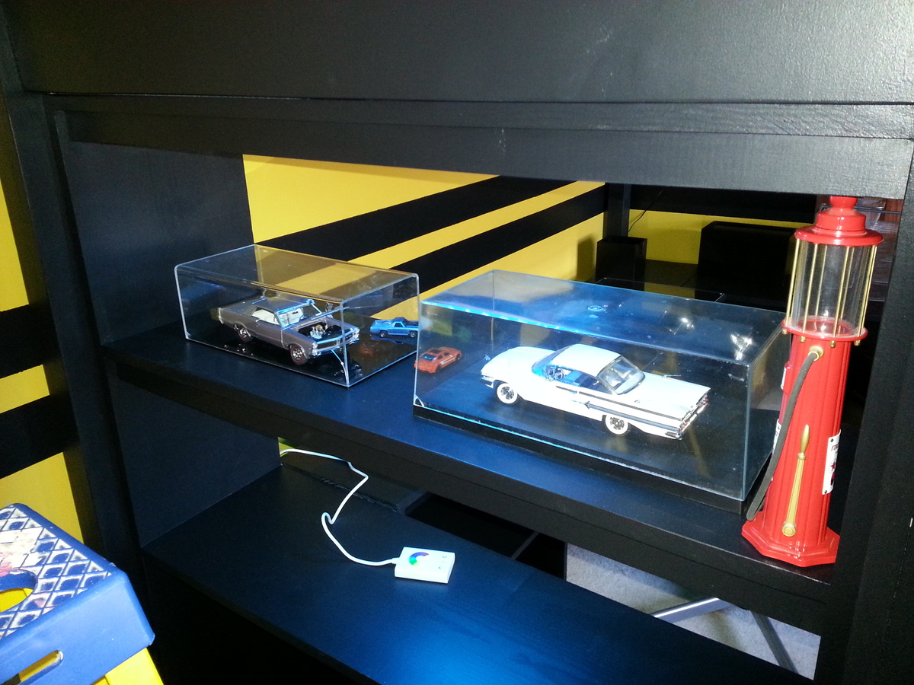
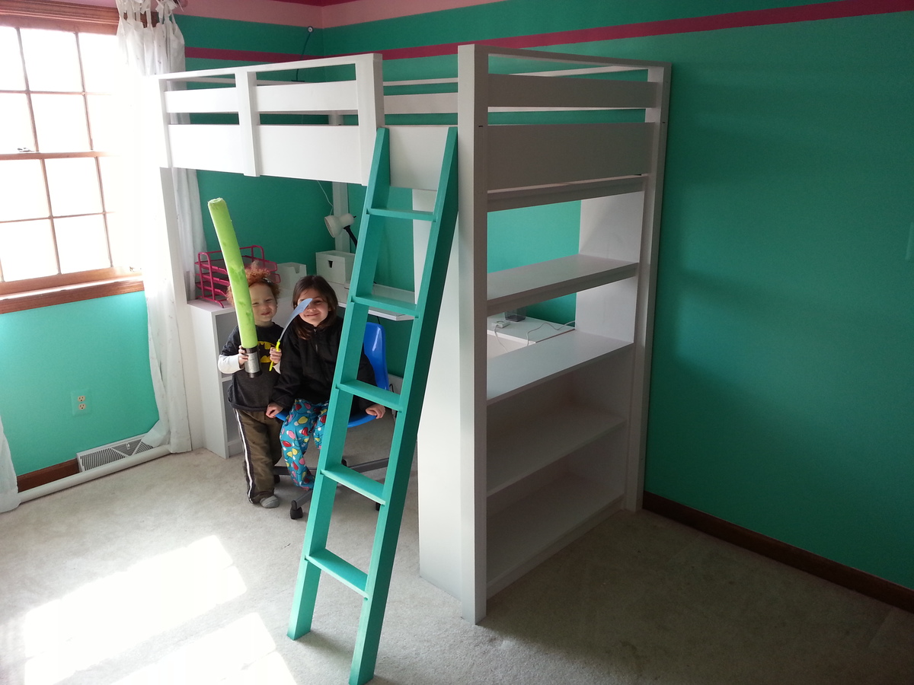
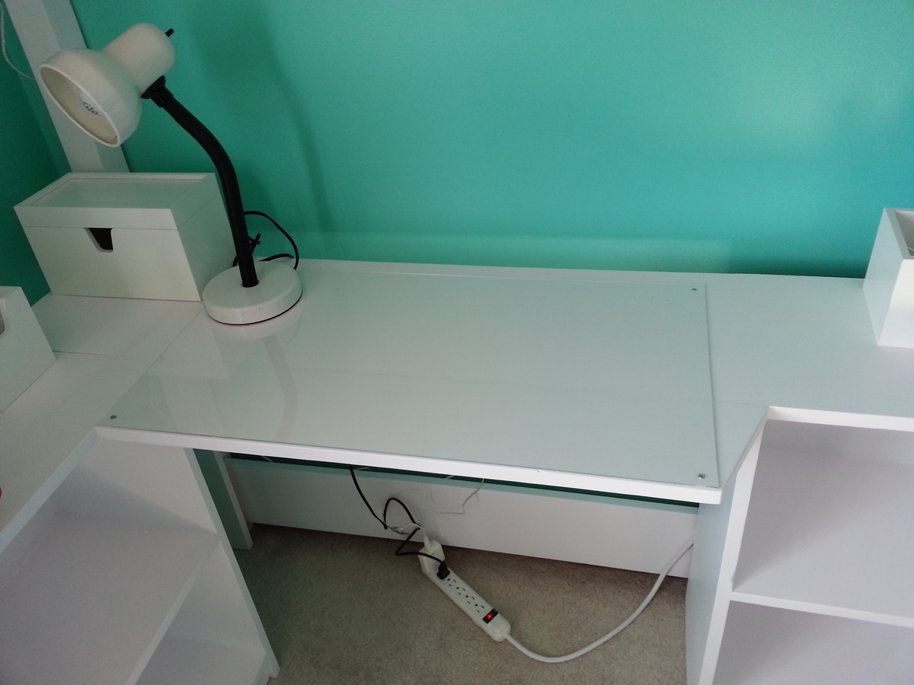
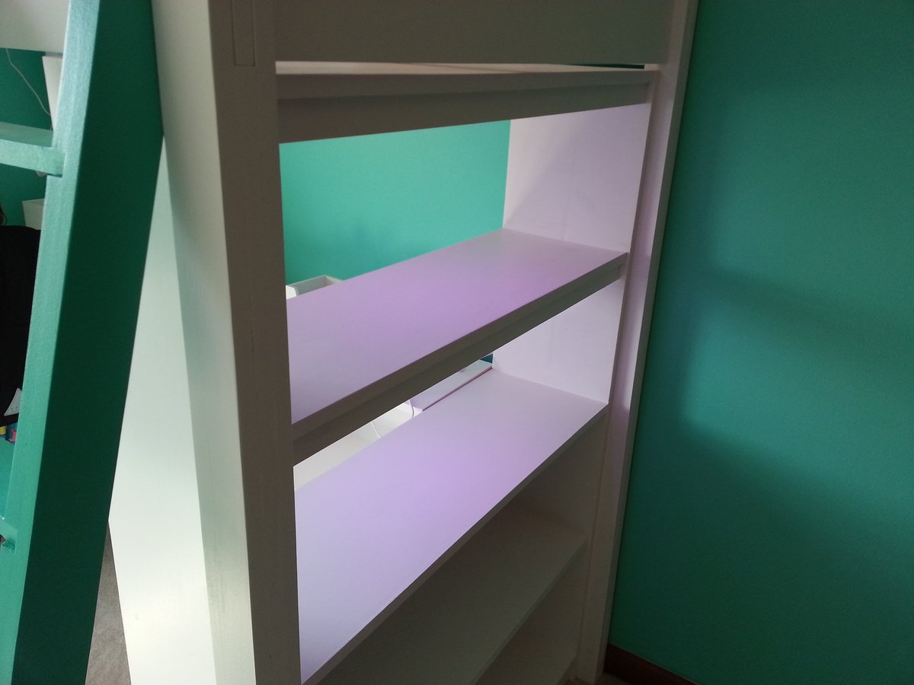
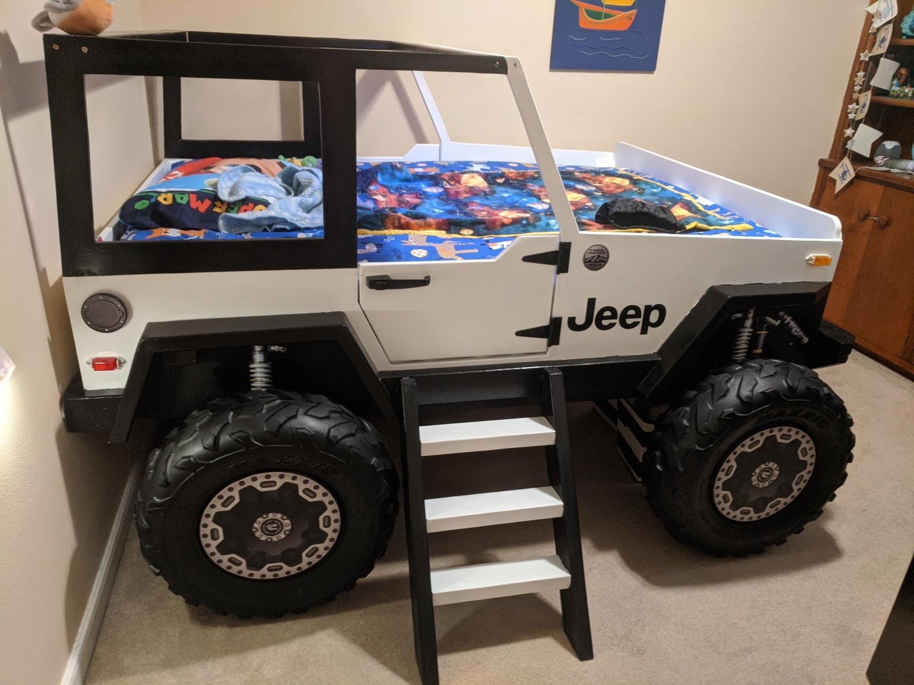
I hope this is OK to add here. It's not an Ana White plan, so moderator please delete if it is not allowed. I made this bed for my grandson. I bought a plan online and modified it from a twin to a full size bed. The dome light and running lights work as night lights. A motion sensor light activates if he crosses the door to illuminate the ladder. Front tire is made as a step so his parents can climb in and read to him. The whole thing is on EZ Sliders so they can move it away from the wall to make the bed.
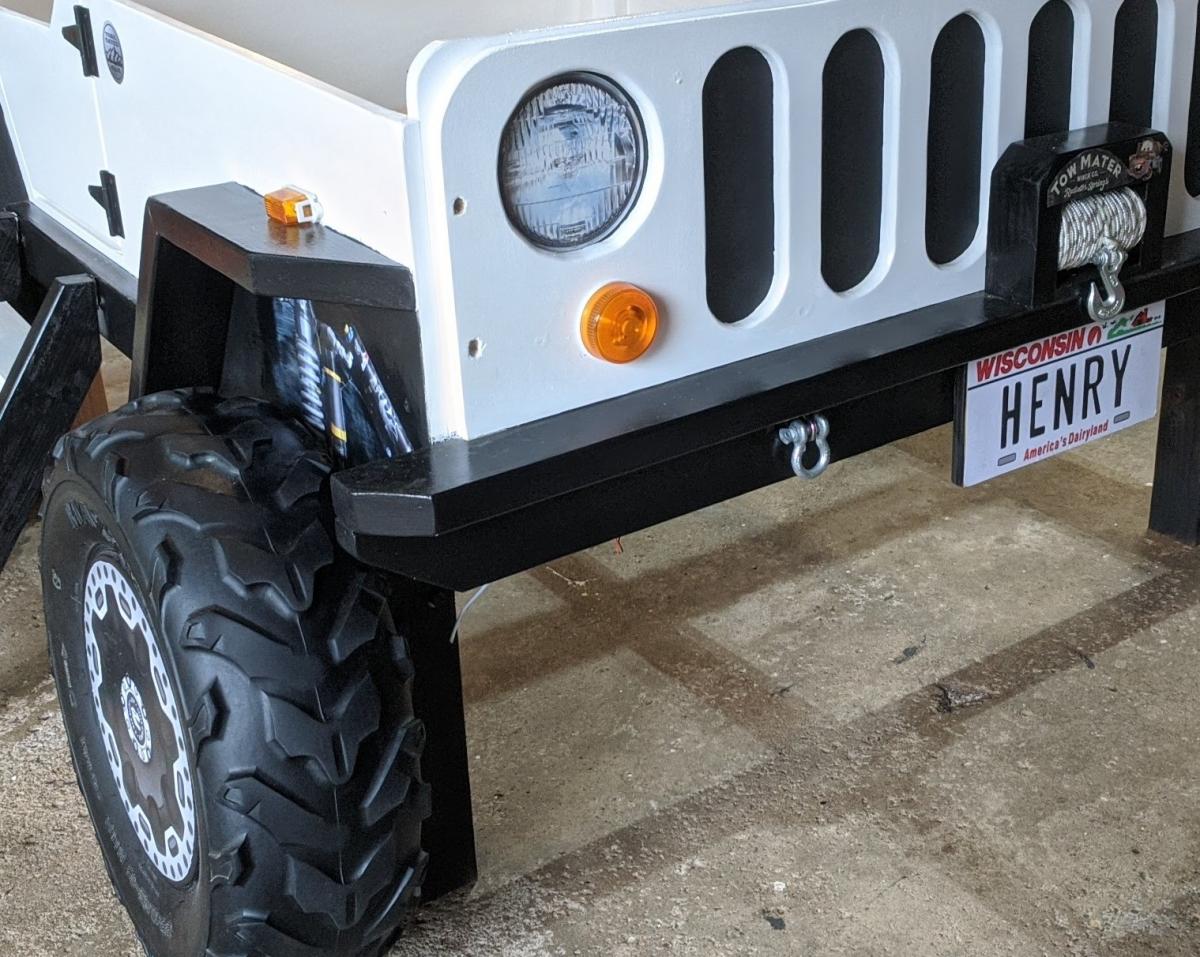
Mon, 07/05/2021 - 21:59
Wonderful job, thank you for sharing! The details are spot on:)
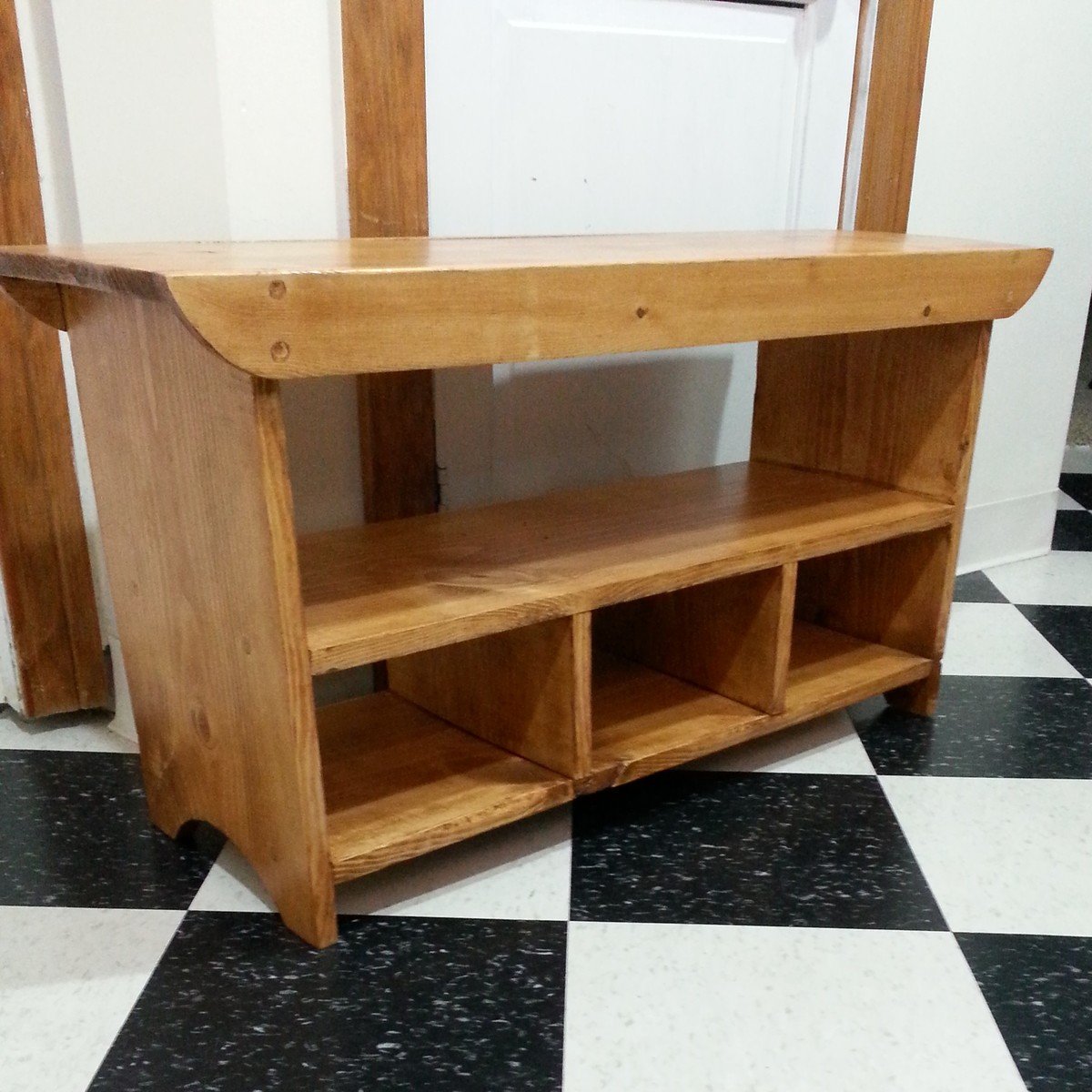
This was my first building project from scratch! I have modified some thrift store finds, but this was the first from lumber. I learned to countersink! I was amazed at how easy this was, and I'm so excited that this bench will sit by our front door for my three boys to perch on when they put on or take off their shoes. I went with 3 cubbies to hold three pairs of shoes. It also works great for a couple of kids to sit on at the table for when we have guests and need some spare seating.
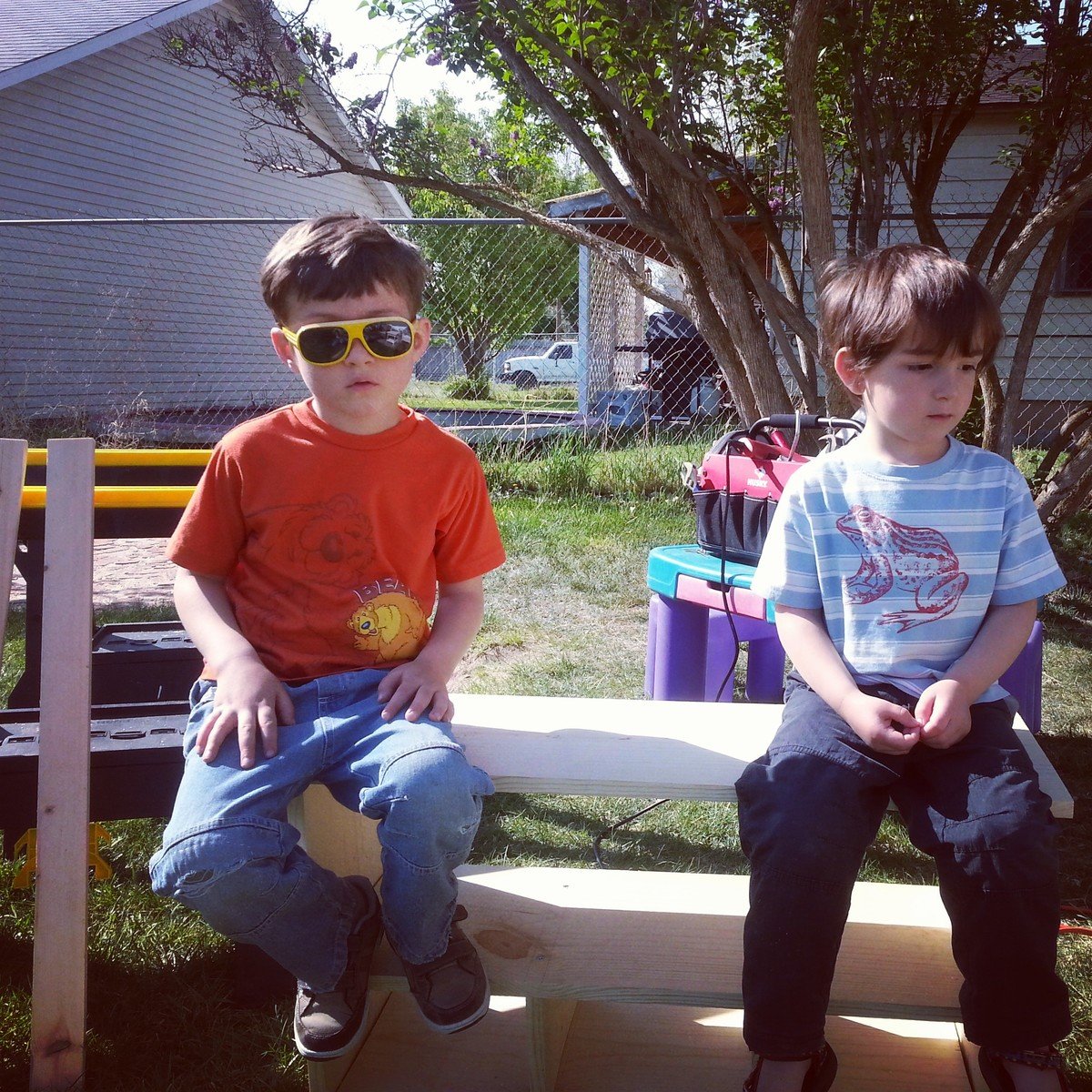

I really liked the basic table design. But since it was going in my wife's medical office I decided to make the top out of Maple and Walnut. It turned out to be a very big job. I had to Straighten the edges of the boards so that they would fit together without a space between the boards and then put them through a planer. I then glued the edges and used Kreg screws to put it all together. Surprisingly it all fits and the base sits flat and level. I spent a great deal of time measureing all of the 2 X 4s in an effort to make sure that the base was level and the angles all work.



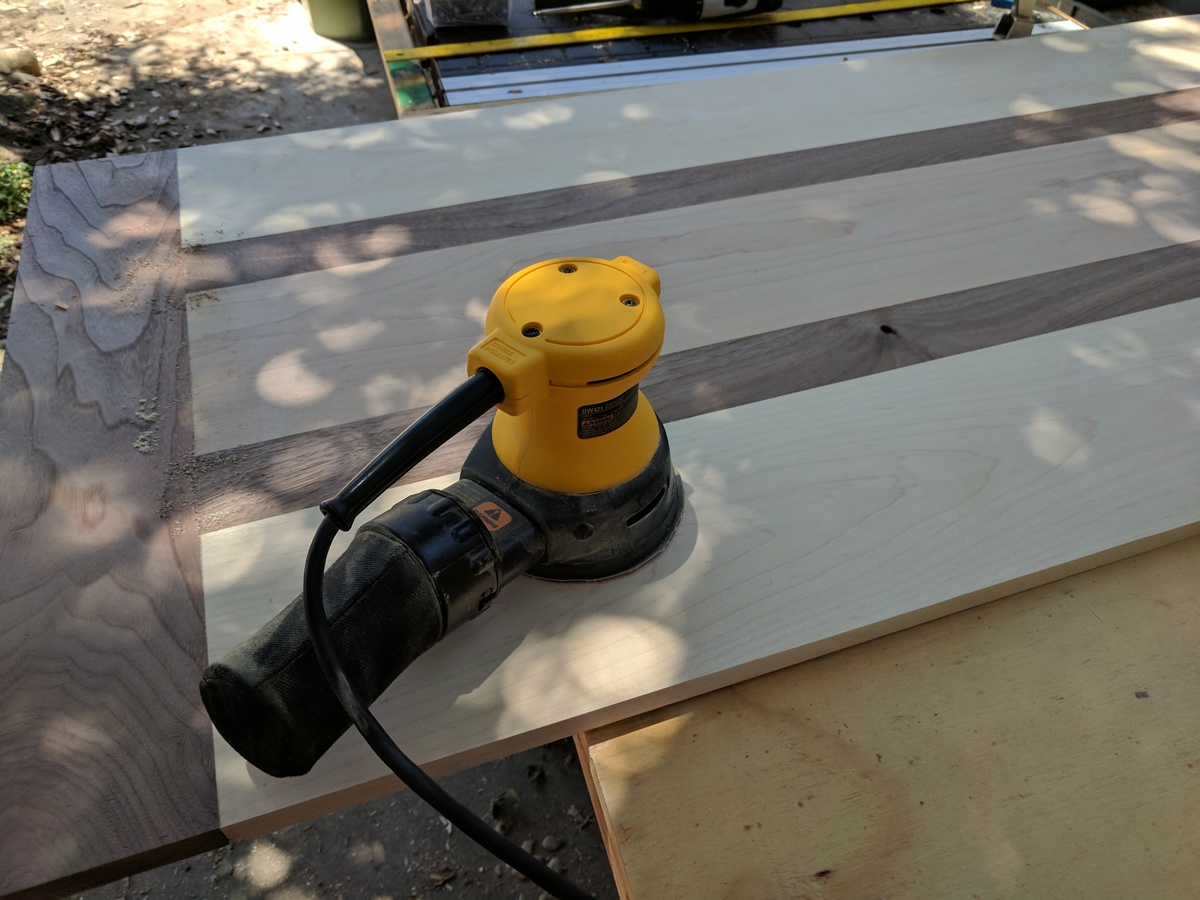

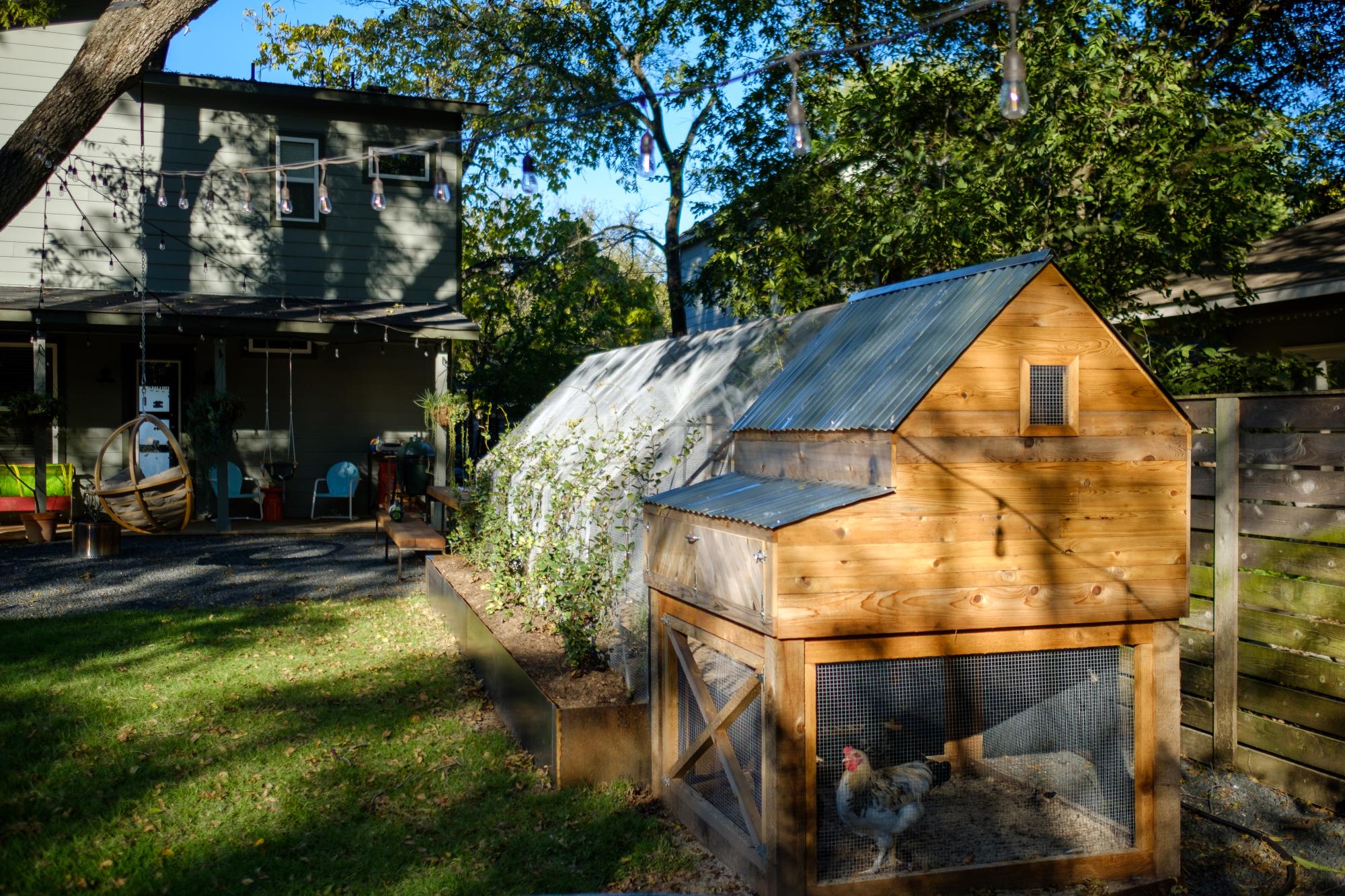
When we became accidental chicken owners, we had to build a coop fast. I found the plans for Ana’s replica of the Williams Sonoma chicken coop and got to work. They were very easy to follow and easy to modify to fit our own needs and aesthetic. We decided to enlarge the coop and remove the planter in the original plans do we could accommodate more chickens while keeping the original footprint. Instead of plywood, we used cedar reclaimed from an old fence we had recently replaced. We also enlarged the rear door to make clean out as easy as possible. I cut pieces of corrugated plastic that fit inside the door and windows to winterize the coop when temps drop below freezing. The run is designed to follow the shape of the coop and is large enough to give our 5 chickens plenty of space. The planter box runs the length of the chicken run, providing some plants to munch on inside and shady vines that will eventually cover the outside. Thanks for the awesome plans!
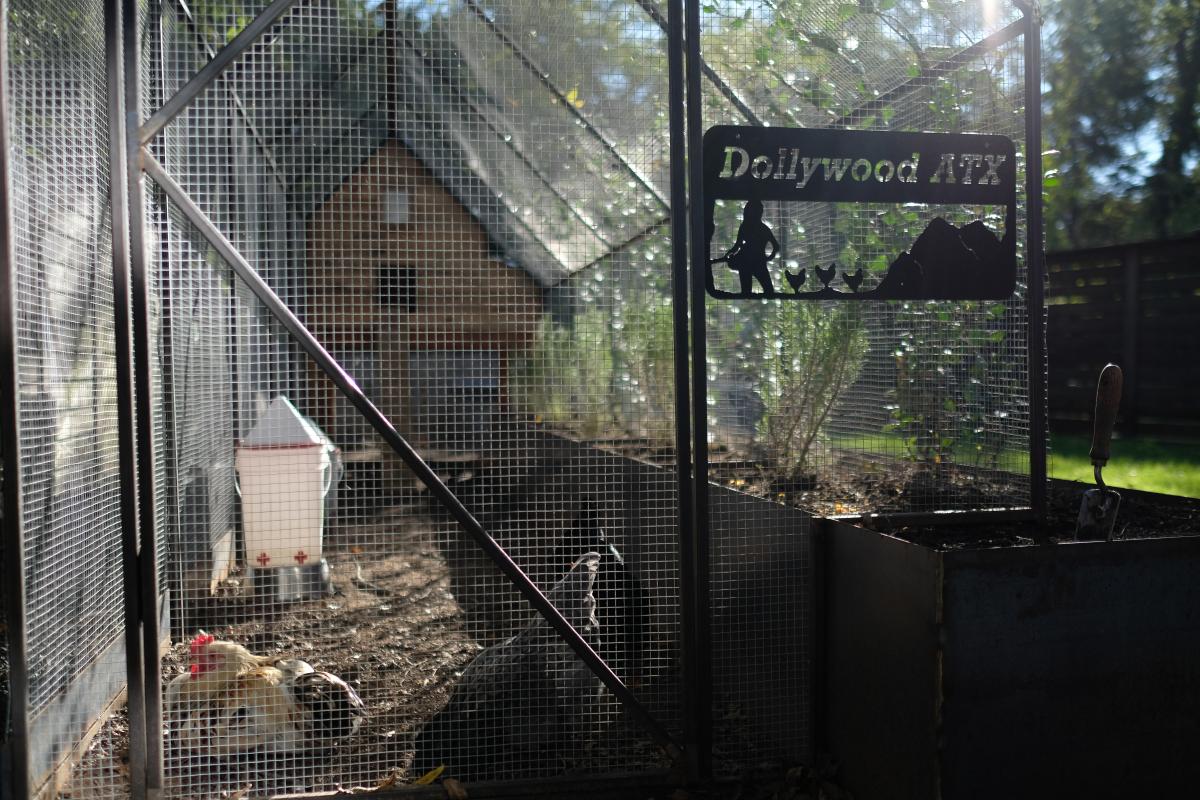
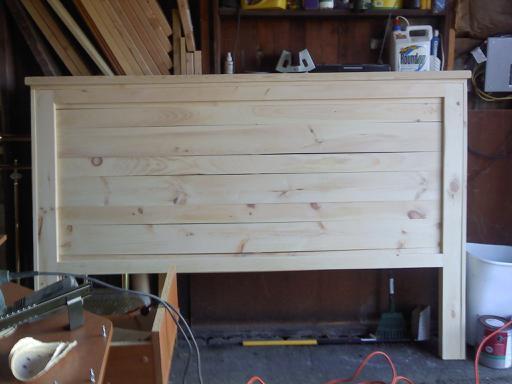
This was my first project and it come out beautifully. I did learn a valuable lesson - if you are going to build something in the basement, make sure it fits up the stairs. Not sure if you can tell from the picture but this ended up 6 inches shorter than the plans. Can wait to find my next project!
We built this for the grandkids about 5 years ago; now they're all grown out of it so it's our new gardening shed.
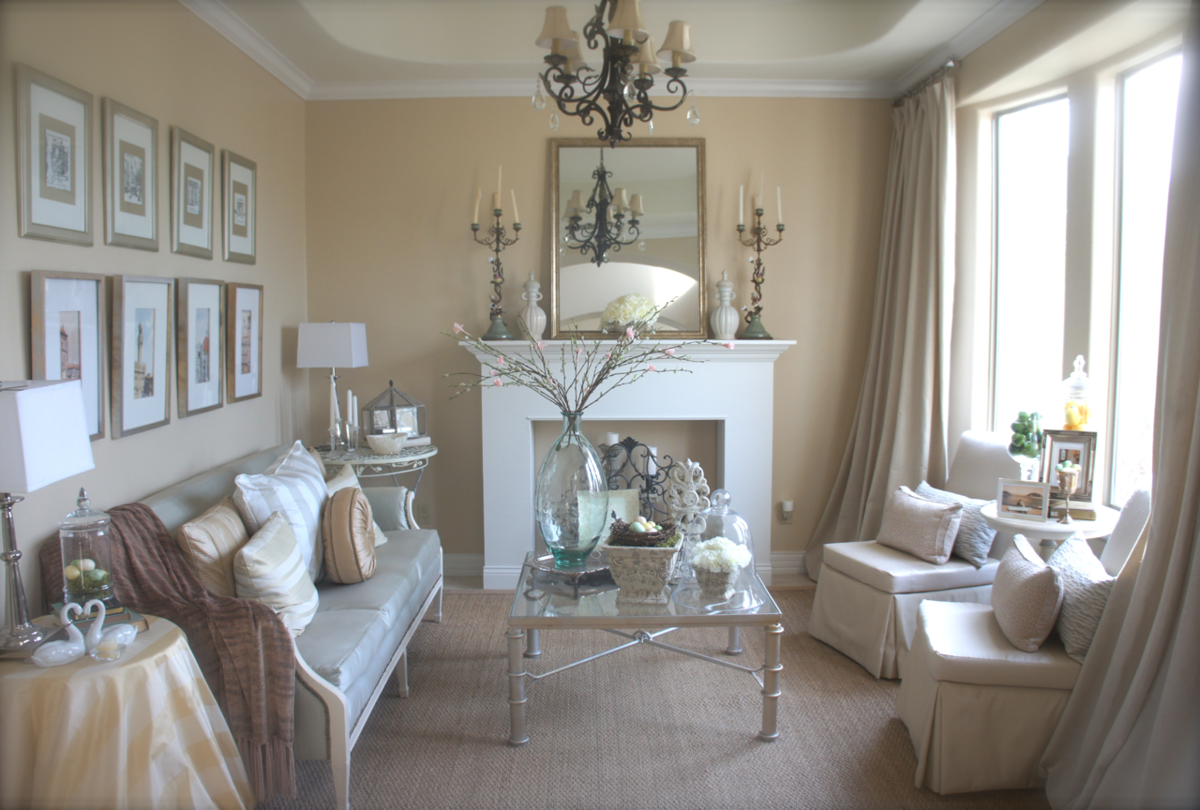
Only about a month before Ana published her Christmas plan for a faux fireplace, the hubby and I built one of our own out of a sheet of quality plywood, 1x12's, crown moulding, and a little trim. Originally we simply wanted a place to hang our stockings over the holiday season, but now our HUGE faux fireplace is the HEART(H) of our home. 
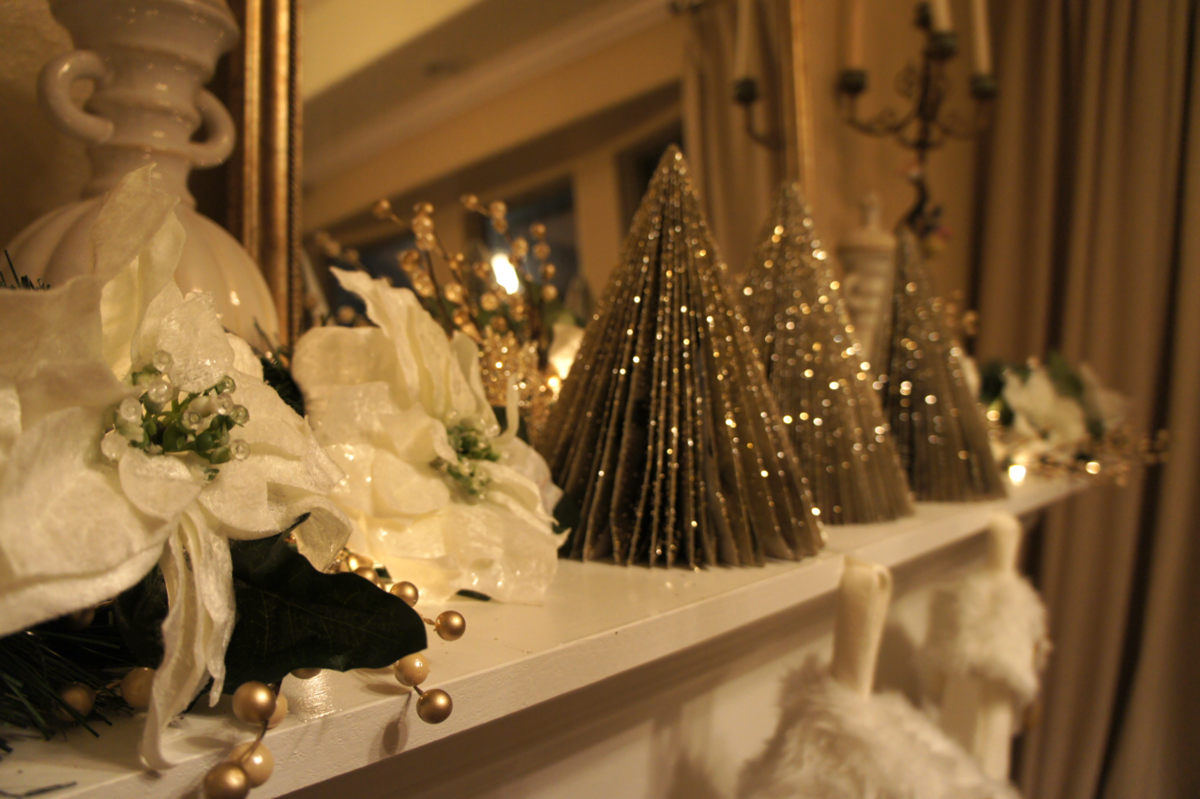
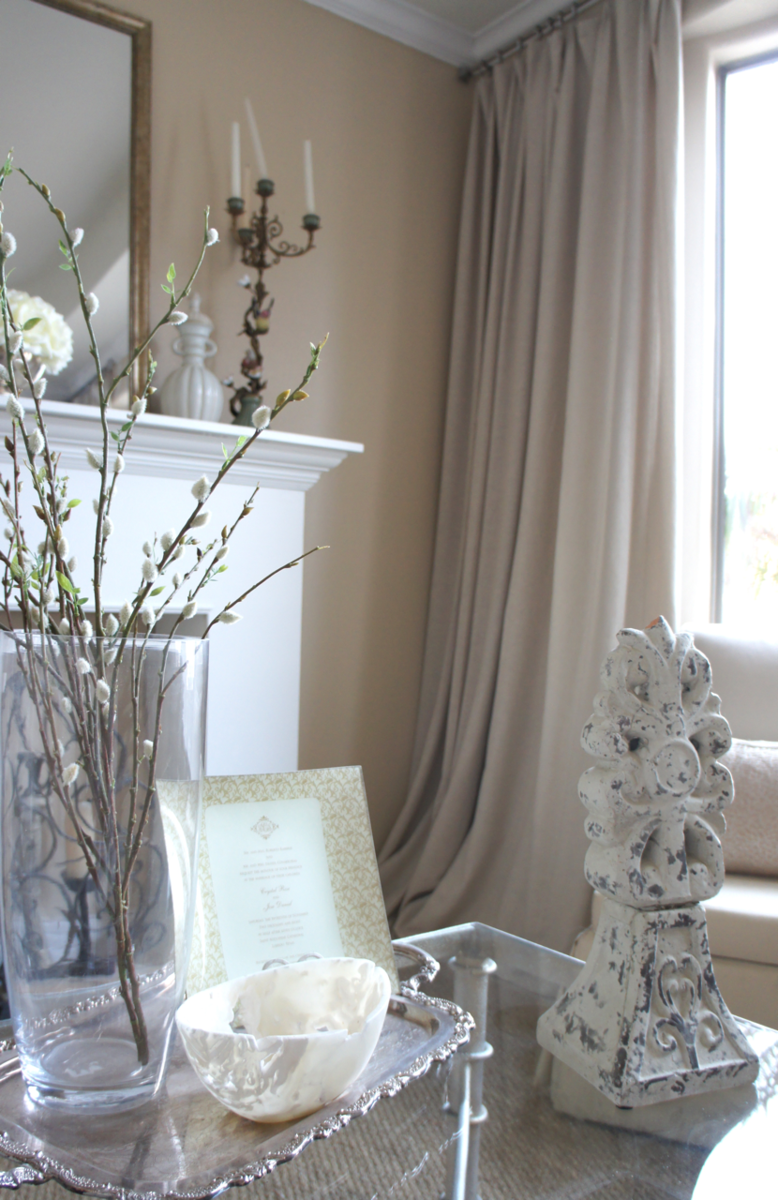
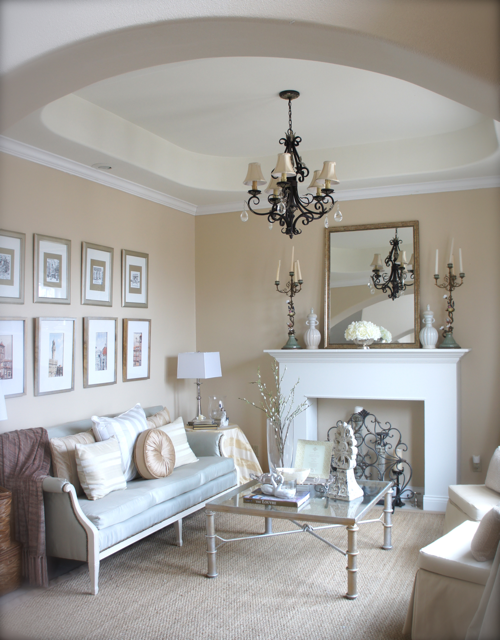
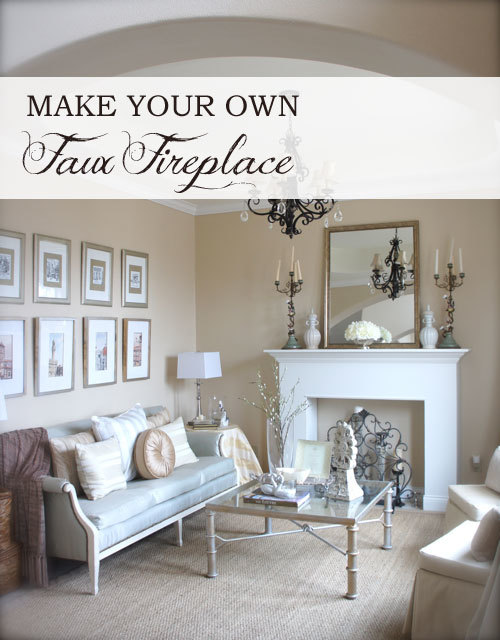
Fri, 07/08/2011 - 15:22
Wow...that's gorgeous! Nice attention to detail, too! Just a suggestion...have you considered painting the inset of the "fireplace" black? I painted the inset of my fireplace with a flat black paint and it made ALL the difference in the world. Just something to consider. Either way, job well done!
In reply to Gorgeous!!! by Pug Bug (not verified)
Mon, 07/11/2011 - 08:28
Thanks so much! Would you believe that I am not as brave as I would like to be when it comes to painting anything black? We are planning to have faux logs made and stacked in the faux fireplace! We think that will do the "trick"--pardon the pun :o) Thanks again!
Tue, 07/12/2011 - 13:06
Have you considered trying a faux marble paint treatment? Or, marble-look wallpaper might be a little more fail safe and could even be applied in squares like marble tiles.
I love the proportions you chose. I think a foundation would really sell it, and would increase the safety if using candles.
Fri, 11/25/2011 - 13:22
Love this fireplace, very beautiful but very disappointed that there isn't any plans and just pictures lol a little bit of a tease.
Sun, 02/26/2012 - 04:44
Hello Everyone,
I am so sorry I have not responded sooner, but I wasn't even aware that there were any recent comments on this post :o)
Now that I do know, I just wanted to let you know that I will try to get something drawn up and post it here. I am not entirely well suited for design drawing software, but maybe you all wouldn't mind if I literally draw them out for you and post pictures of those drawings, yes?
Thanks for your kind comments, and I promise to have something soon! This project really is so simple, I just know you'll love the finished product :o)
Thu, 06/21/2012 - 09:01
Please post drawings for this with dimentions!
In reply to Please post drawings for this by Wendy T (not verified)
Mon, 06/25/2012 - 06:17
Hello Everyone,
I apologize for the delay, but we have been out of the country for six months and don't have any way of knowing the dimensions of the faux fireplace without measuring it personally. But we will be home within the next few weeks and I will try to measure and draw up some simple plans for those of you would like to see them.
Thanks :o)
Thu, 10/11/2012 - 10:35
Hi!
I love this room, do you know who makes the paint and what the color is called?
Thanks so much! Great job on the fireplace!
Thu, 10/11/2012 - 10:36
Hi!
I love this room, do you know who makes the paint and what the color is called?
Thanks so much! Great job on the fireplace!
Wed, 02/05/2014 - 07:34
I've seen lot's of same concept. But this one has its own unique looks makes me inspired.
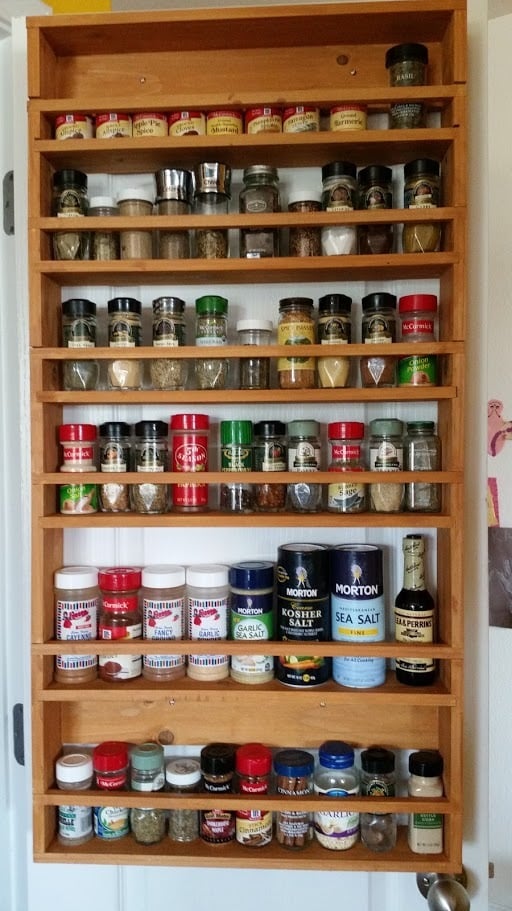
Bought only two 2x4s to complete this project. Ripped and chopped and milled like crazy to get it down to the dimensions of the plans. The pine is a little flimsy, I wouldn't recommend it unless you're on an extreme budget, but it CAN be done! Just know that any of the cross-bars that have a knot-hole will probably snap sooner than later. (Luckily I milled extras!)
Another cost tip is to skip the backing. I used two supports from the main material instead of any plywood. Watch out for wracking when doing the glue up and it'll be just fine. Fully supported with less weight too!
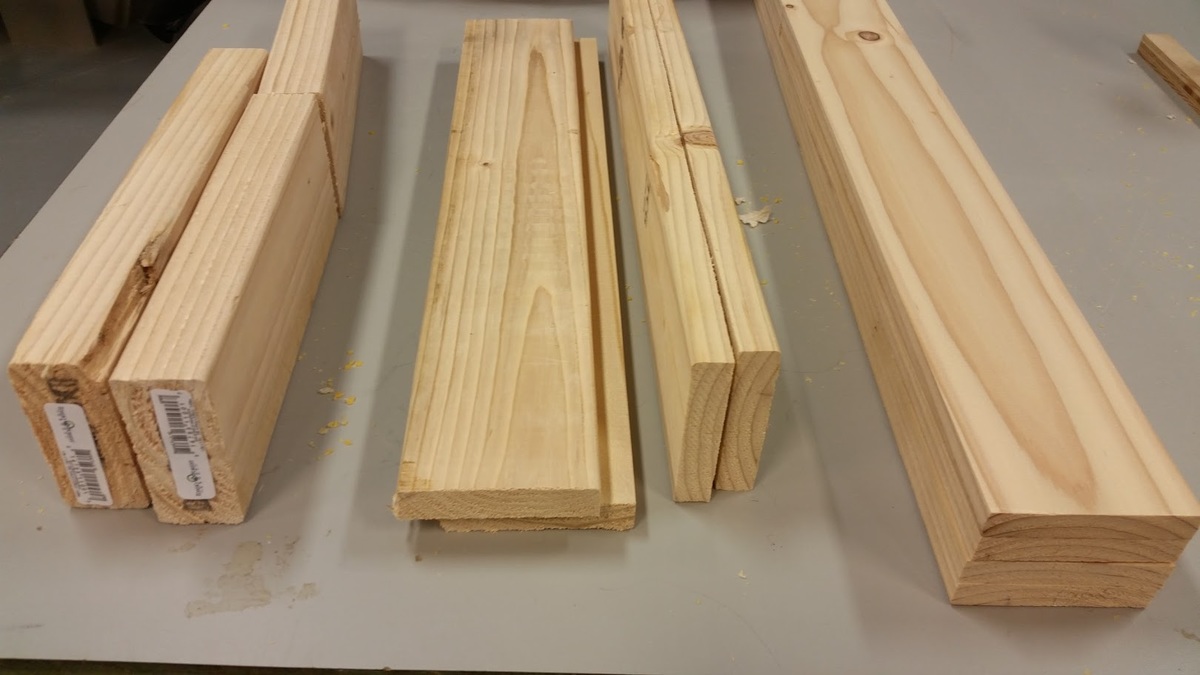
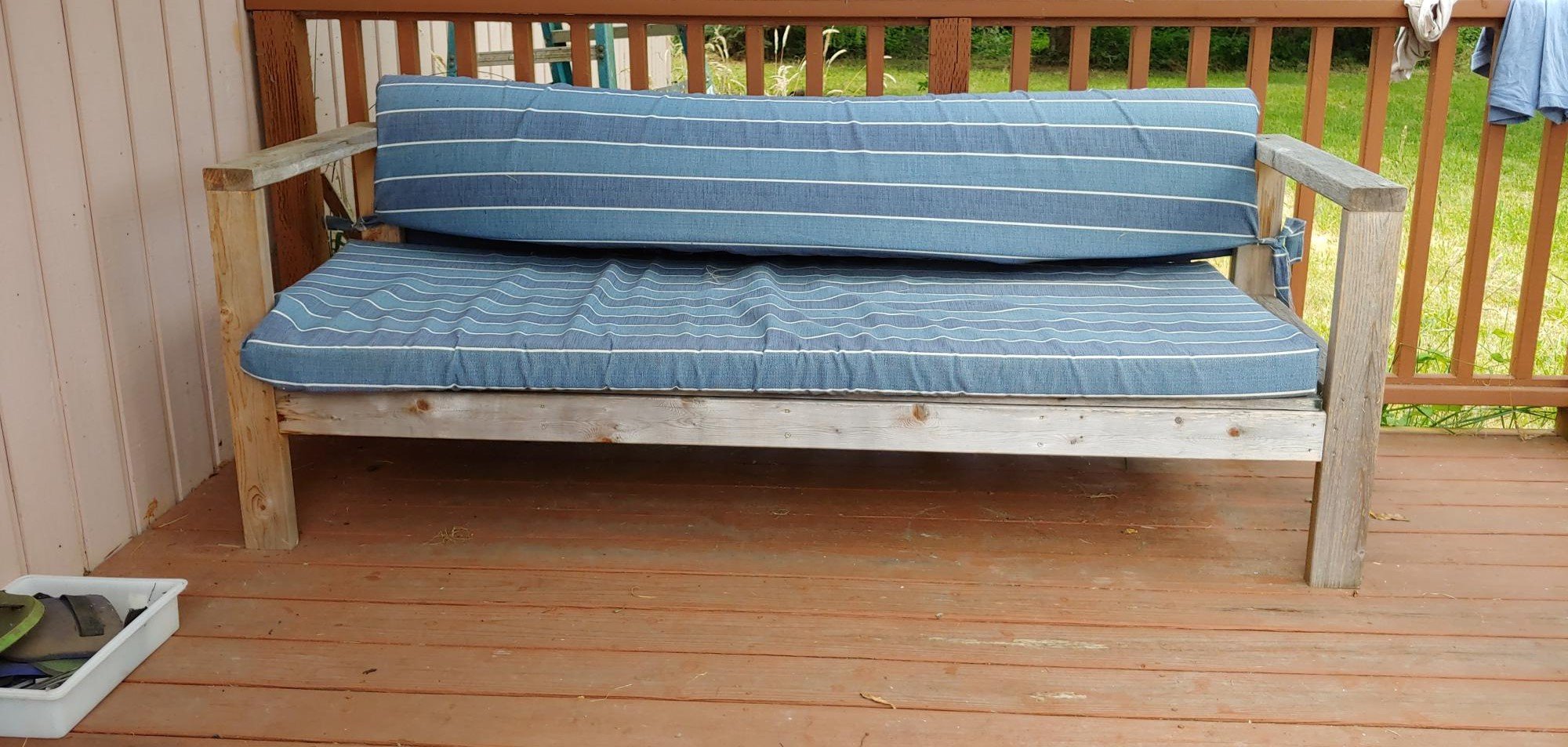
This sofa has been in constant use for three years. Sturdy and comfortable, we have to compete with the cats for a nap or rest. Even on the winter, when we remove the cushoins, it gets used as a bench or a kitty hiding place while they wait to come in.
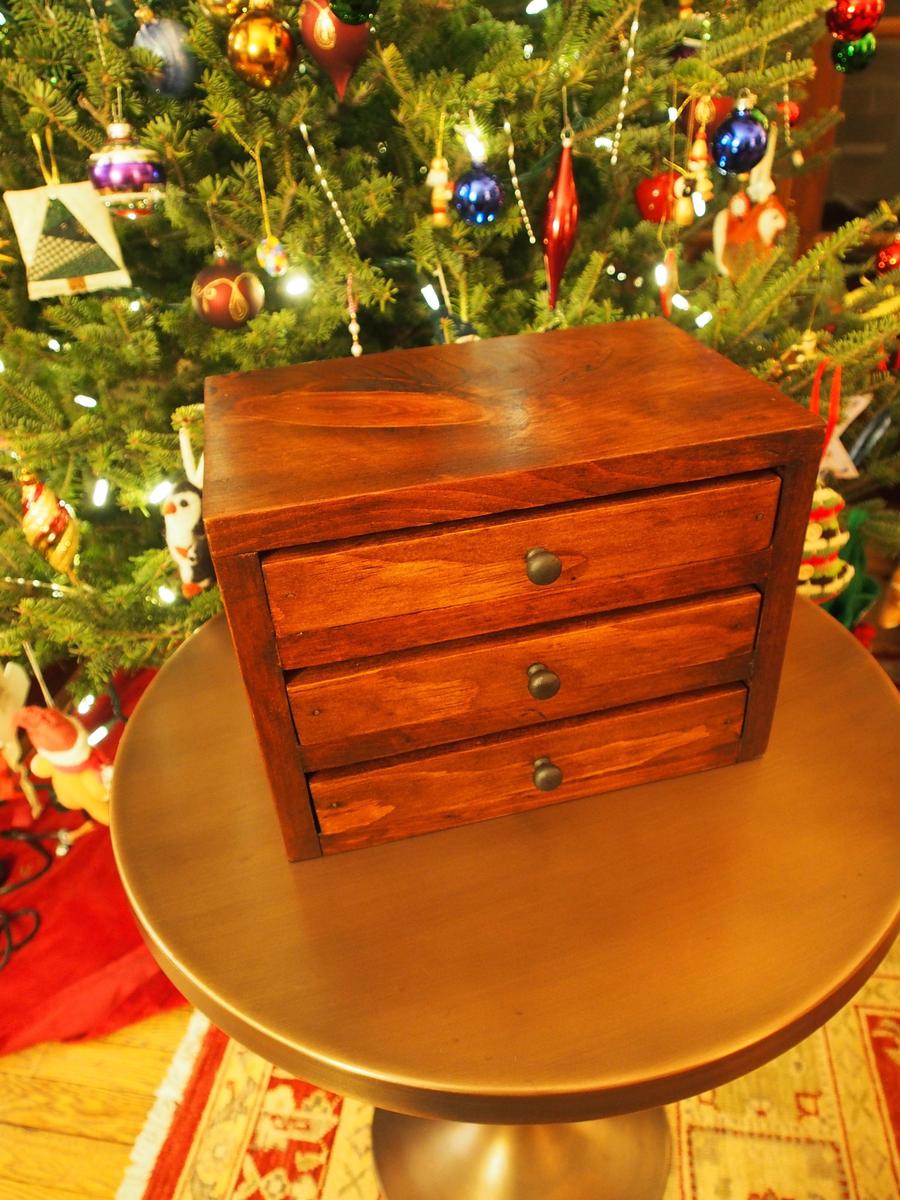
I built this as a Christmas gift for my office partner/best friend.
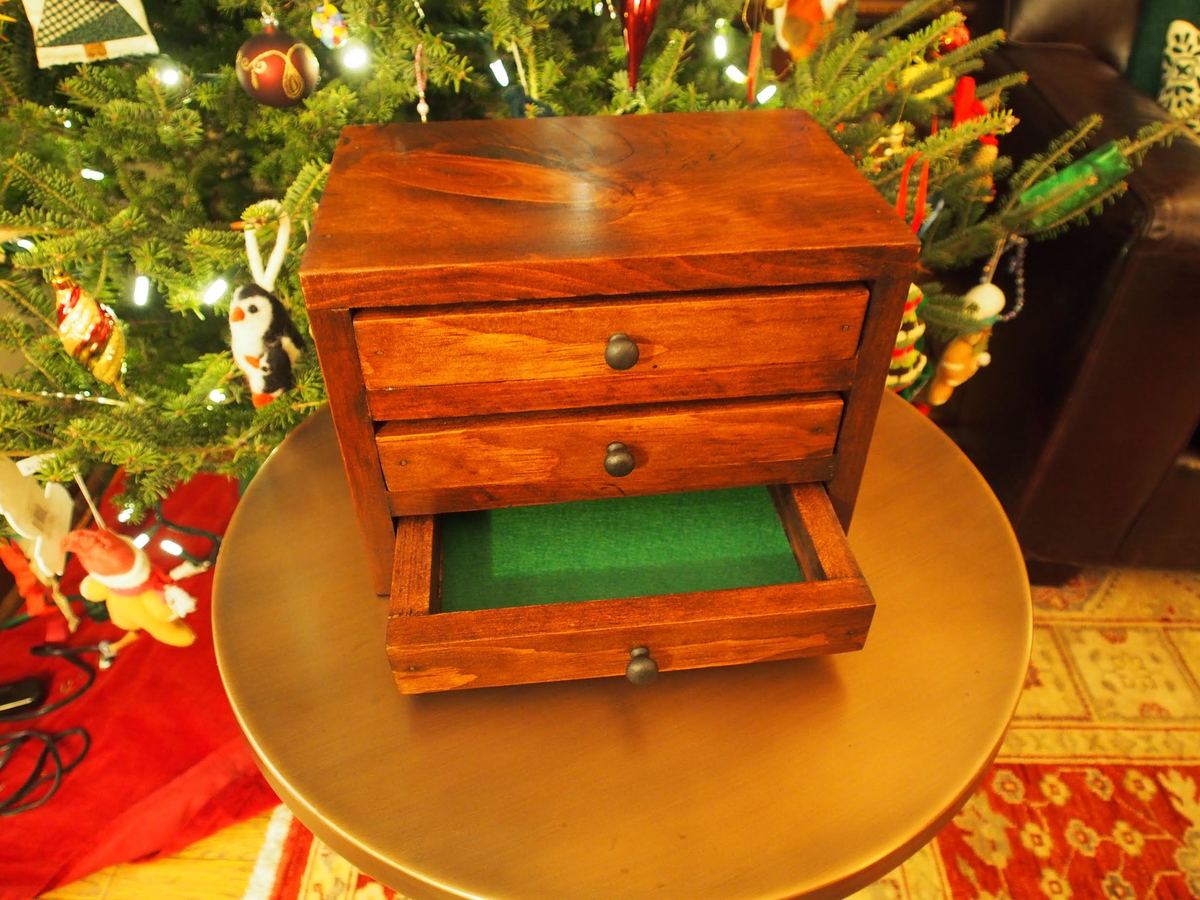
Sun, 01/03/2016 - 14:53
Gorgeous jewelry box! You did a fantastic job on this build! And your finish is amazing!
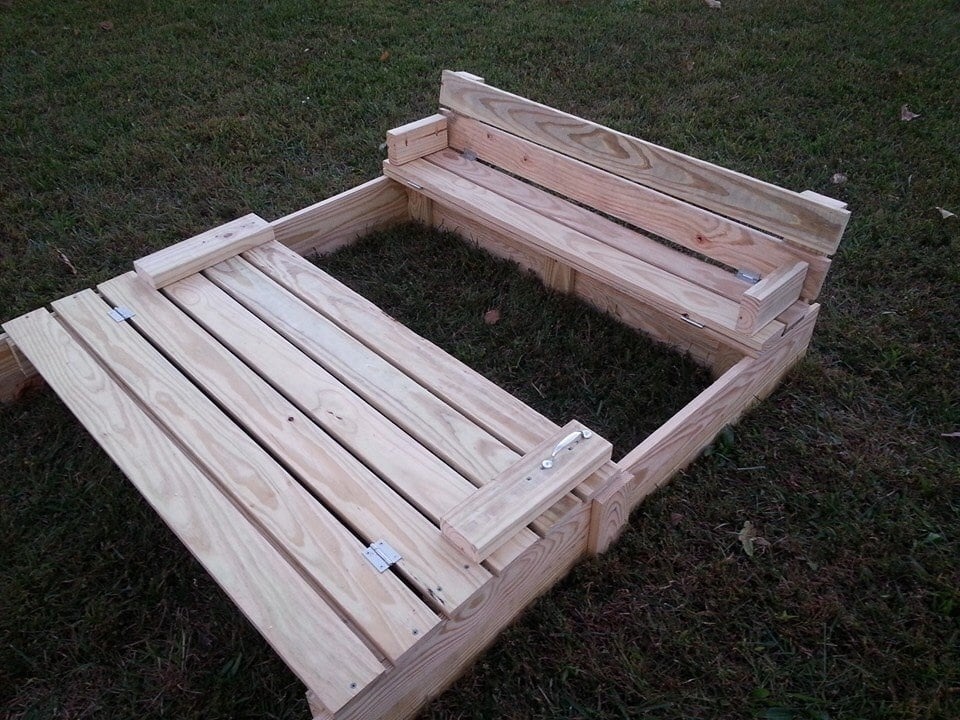
I modified this a tad from the original plans to suit my needs. I will eventually be adding a platform with attached slide and swing set.
Plans were easy to follow. My store didn't have 1x8's so I stacked 1x4's and used my Kreg jig to join them together and then I added extra bracing.
I had seen this on Pinterest a couple years ago and thought it was the coolest thing! Io excited I was able to build it myself!
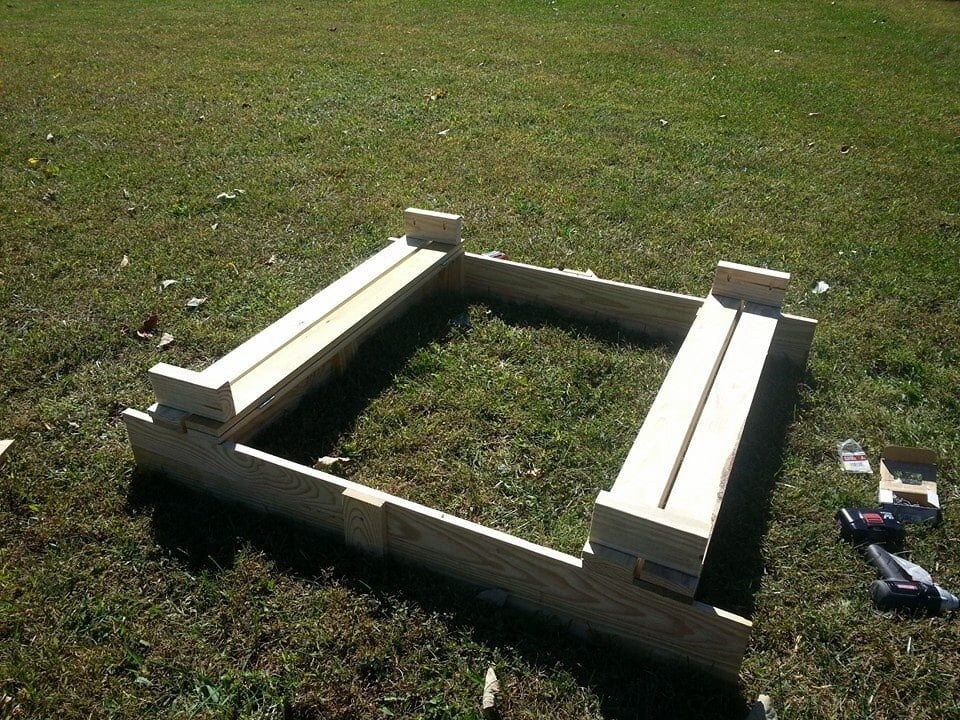
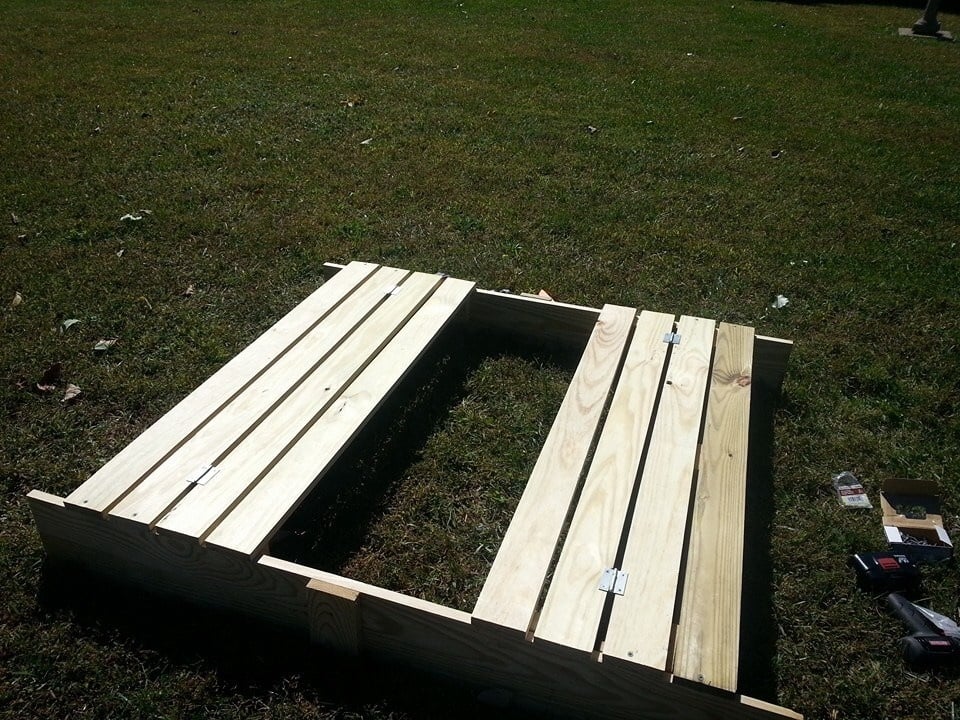
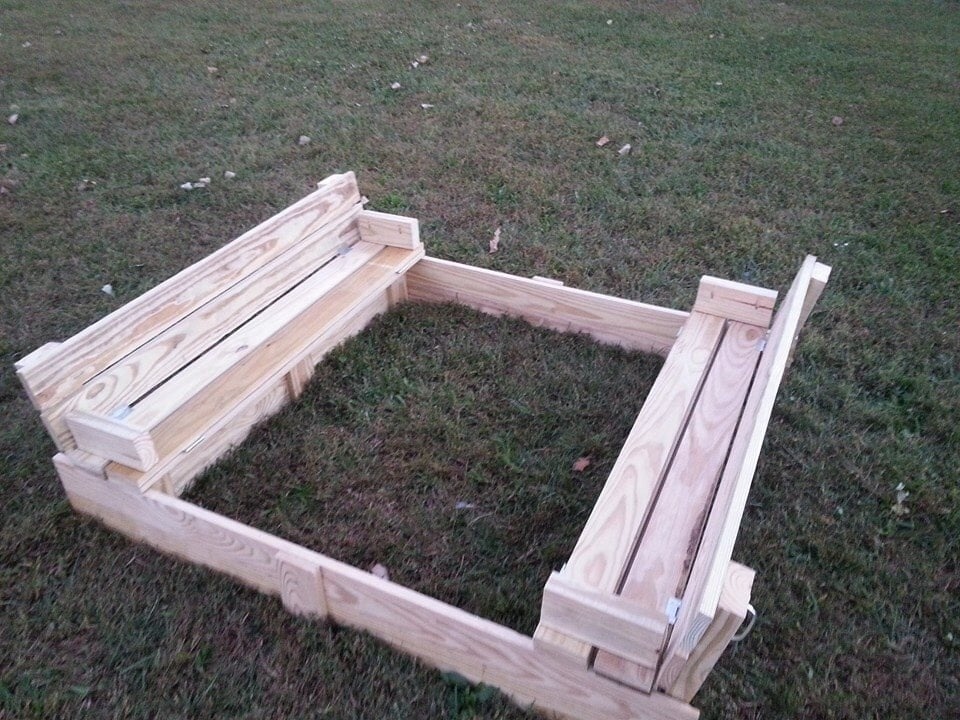
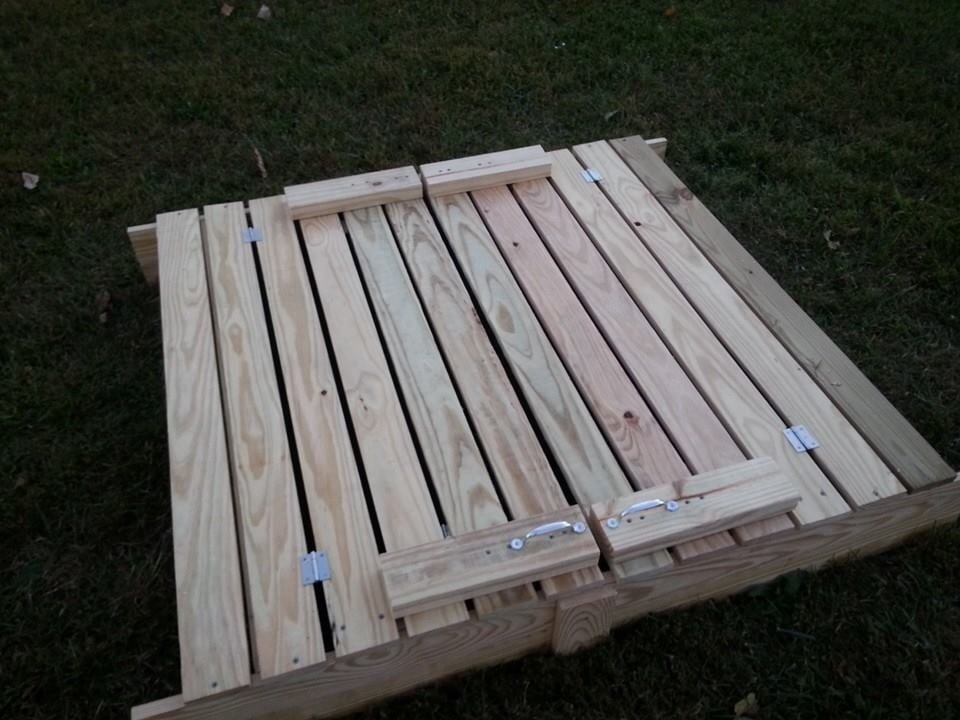
We eventually will build the rest of the bed, but for now we needed a headboard. Hubby helped me with this one, since it was large, I loved having an extra pair of hands. This headboard is reversible, so if our tastes change, we can unbolt it and flip it over to the side that is just stained and polyurethane. Pretty neat! This headboard is extra tall, because we have our bed frame up on risers, and we wanted a picture shelf but didn't want it interfering when we sat up in bed to read or what-not. Hubby used the router to make grooves in the top before we attached it, so our pictures wouldn't be crashing down on our head! Our metal bed frame comes just shy of the outer edge of the legs of the headboard, so when we build the rest of the bed, the side rails will meet the edge exactly. We placed the headboard behind the bed frame to mark where to drill the bolt holes and attached the headboard to the frame with 4 inch long, quarter inch wide bolts with washers and nuts. Two on each side.
Sat, 10/22/2011 - 20:35
and the reversible idea is great.
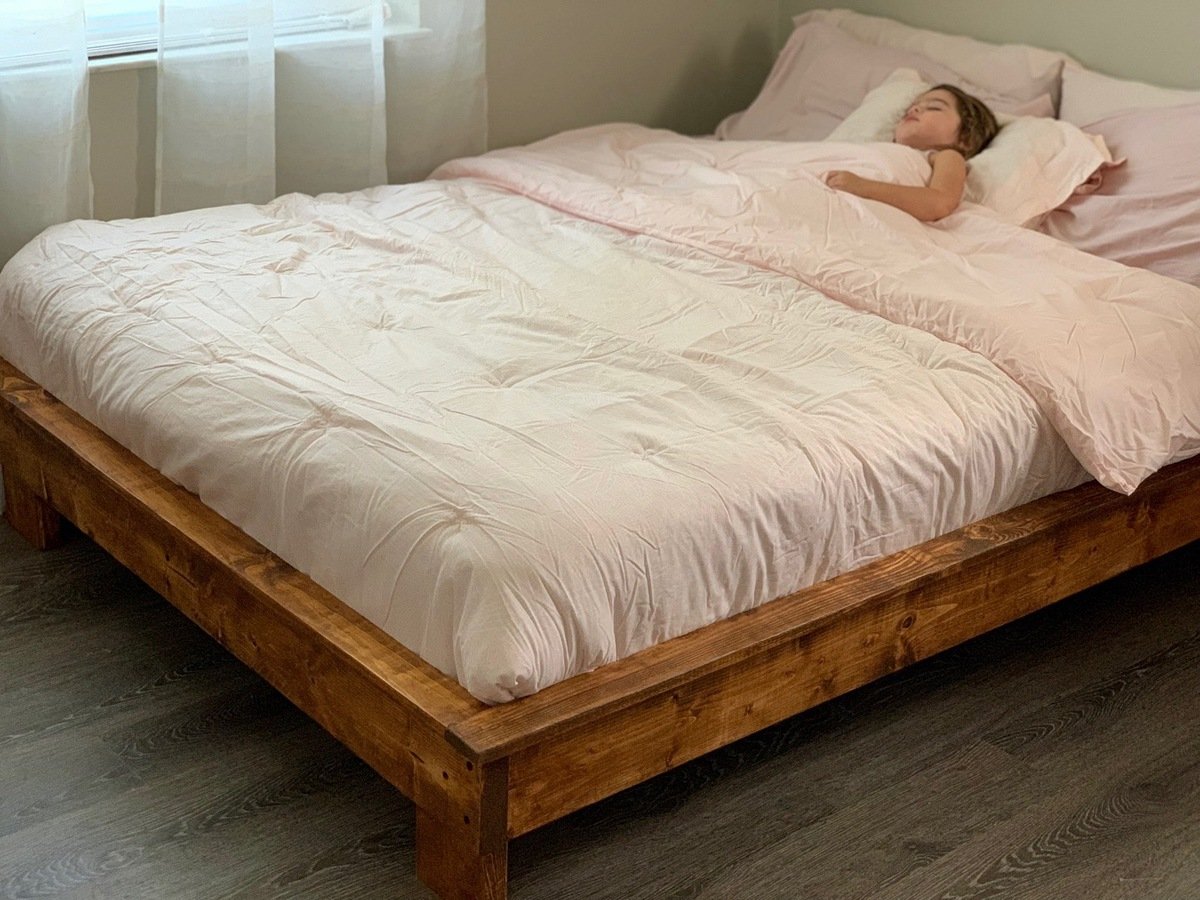
I’m in love with how well this bed turned out. Modified by using a 2x4 for middle support and 1x4’s for slats. It was less money and felt better for support.
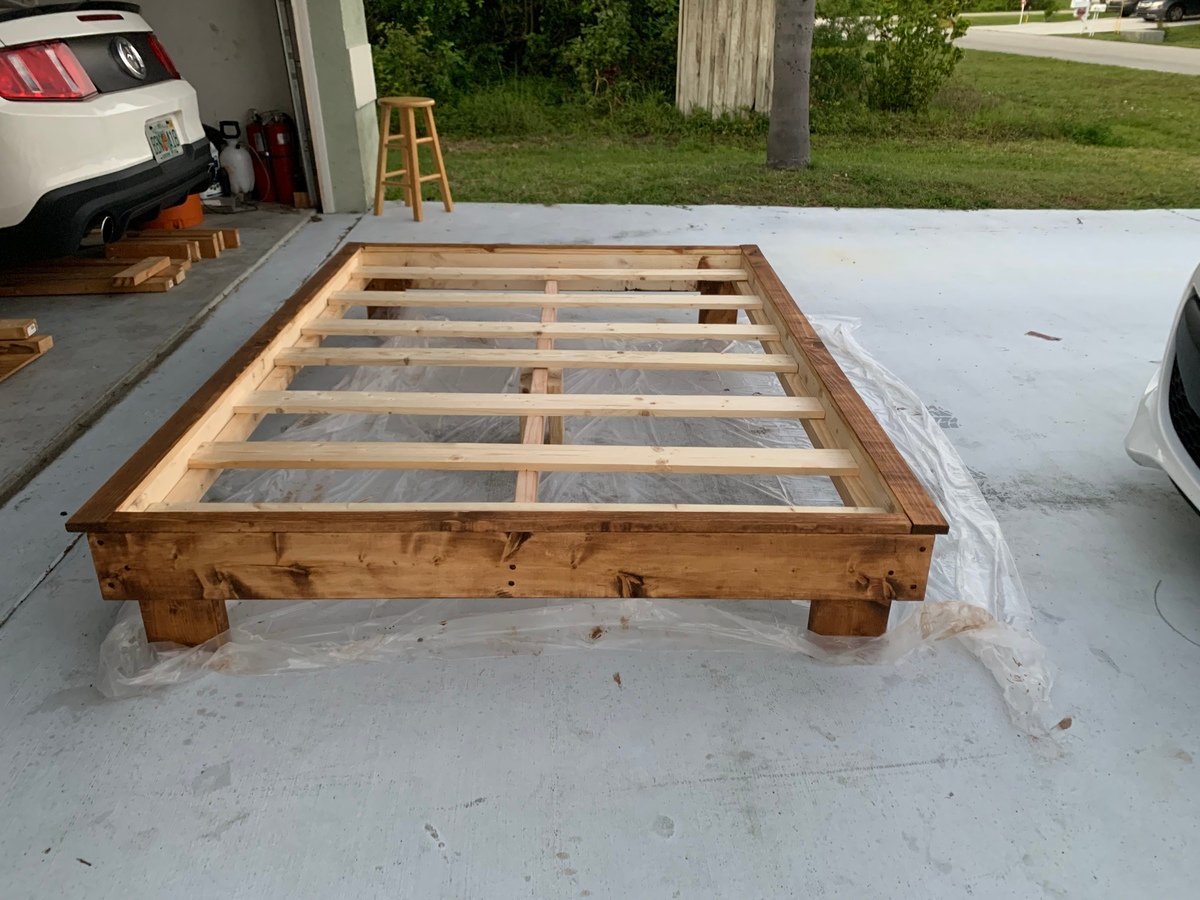
Comments
spiceylg
Wed, 11/28/2012 - 05:02
Love it
Love the build, the chalkboard paint, the big fat tree, the wooden tree on the mantle and the reindeer pillow!