From our blog, 1885 Prospect Hill Renovation:
Annie and I have four kids. One of the most amazing things about Annie is that three of them are not biologically hers, but she is an intensely loving and caring parent to them. I brought them with me into our relationship and she never saw them as "baggage", but as more outlets for her seemingly unending displays of love and affection. We bought this house, in part, because it was big enough for our family. One of the best features was this "bonus" room between the dining room and the kitchen.
Now most houses of this period have a front entryway, a front parlor, a second parlor, a side room and a kitchen. For some reason, the builders of our home stuck an extra room that we lovingly call our "family room". This is where the kids play. Where they do their homework. Where we have our family game nights. Where we sing happy birthdays. It is the heart of our home and we needed a table worthy of accommodating these things.
Now, Annie doesn’t like to spend money on things. Ever. So it was up to me to build this table. So I leaned on my favorite website, the queen of all DIY projects, Ana White. She has plans for many great projects, and she makes them easily accessible and affordable. My favorite was for her Farmhouse Table. It was big and it was doable.
I used stock wood from my favorite lumber place in Western New York, Lenco Lumber. Using my new compound miter saw, my grandfather's old dado blades on my table saw, and about 1,000 screws, I built this guy. It is so sturdy the kids can all dance on it and it won't budge. It is now a permanent fixture in our home and when we die, it stays behind.
We painted the legs white and stained the top a dark red oak. Because we wanted it to be durable and stand up to anything the kids could throw at it or spill on it, we gave it a thick epoxy bar coat. This was a challenge. We had to mix the two parts and spread evenly across the table, letting the epoxy drip over the edges to cover the sides. Then came the blow torch. Heating the wet epoxy forces the bubbles to the surface and allows them to burst, leaving a smooth and even finish.
We built a bench to match, also thanks to Ana White's design.
Finally, we found some chairs on Craigslist from a family that was moving. They look pretty old and needed some reinforcement, but we think they look great! Oh, and we also painted the walls to a brighter, more playful color. Now it is truly a Family Room that we love!
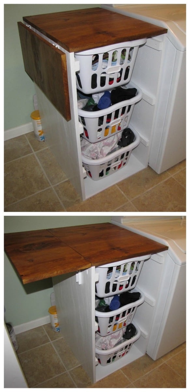
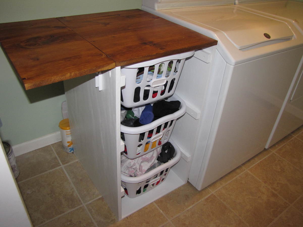
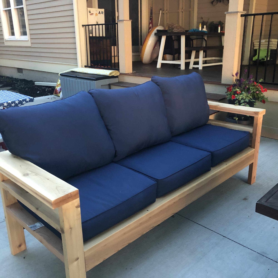
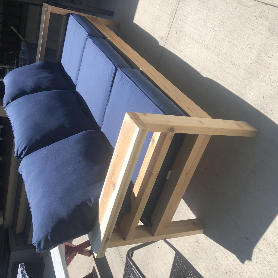
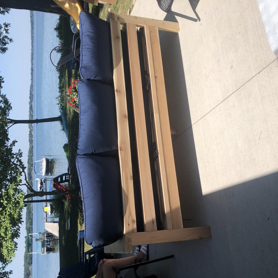
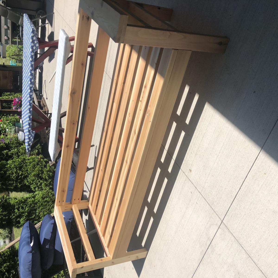
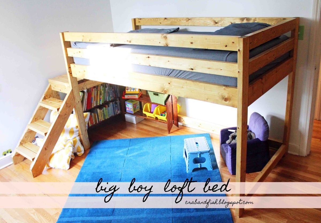
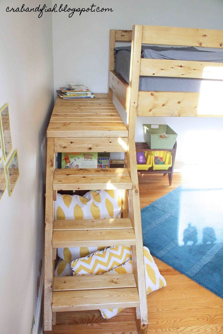
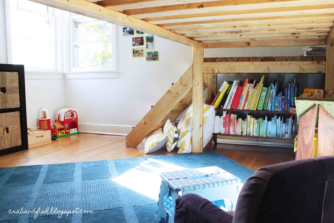
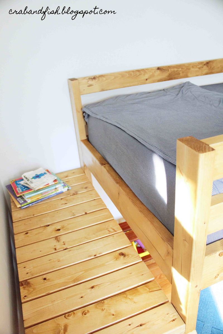
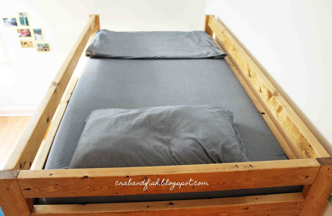
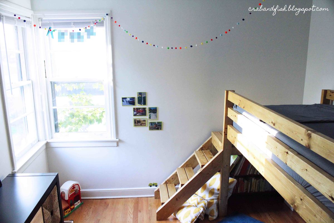
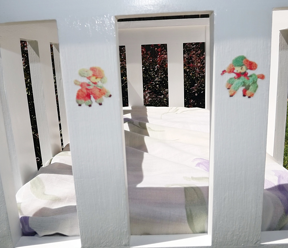
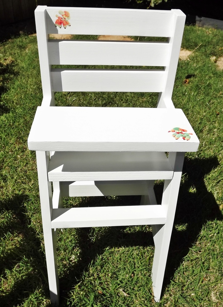
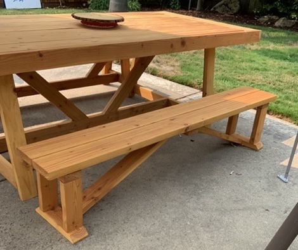
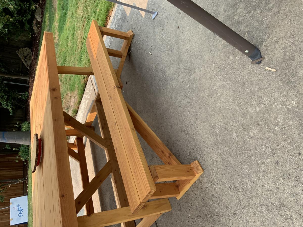
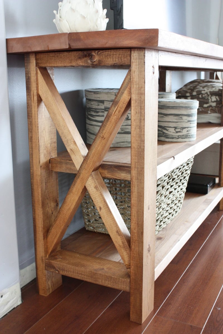
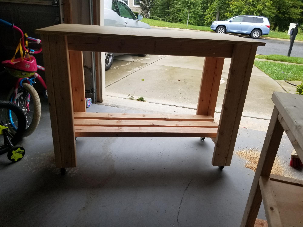
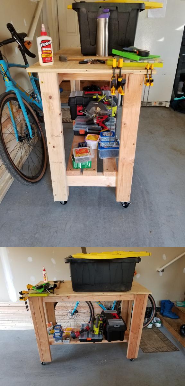
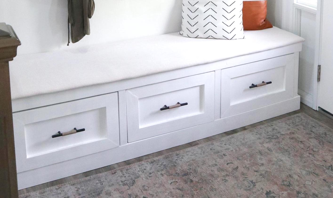
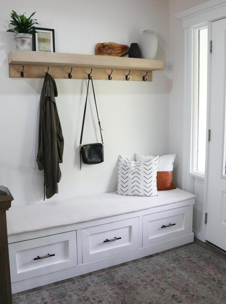
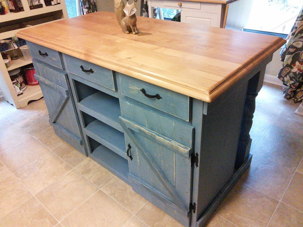
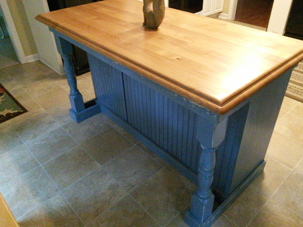
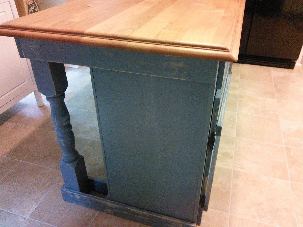

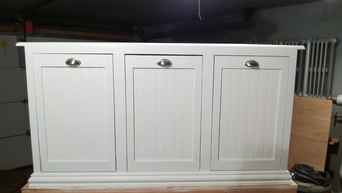
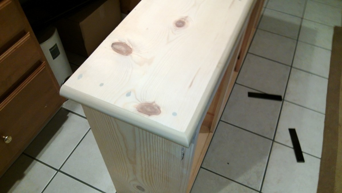
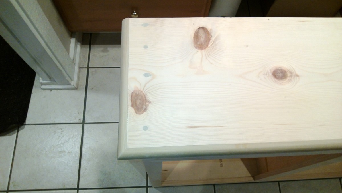
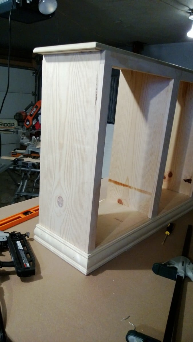
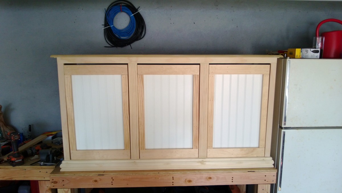
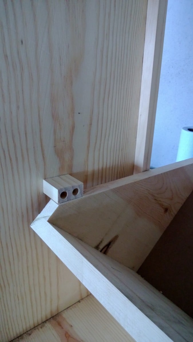
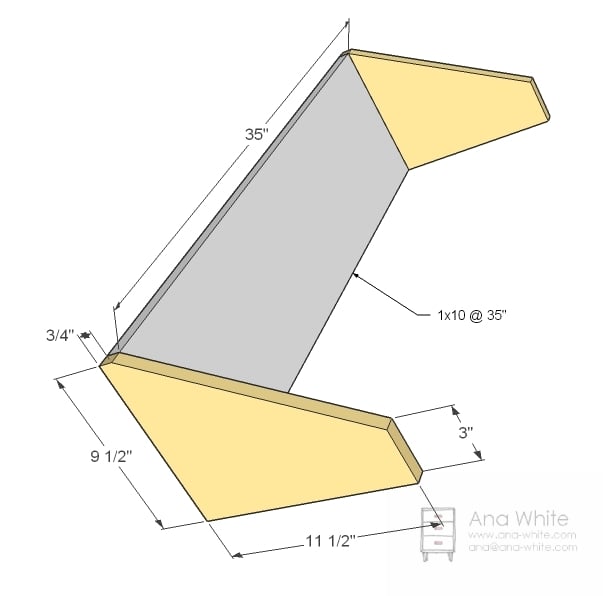

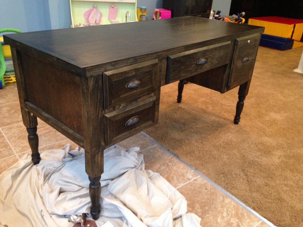
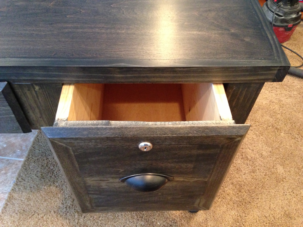
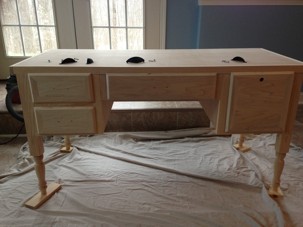


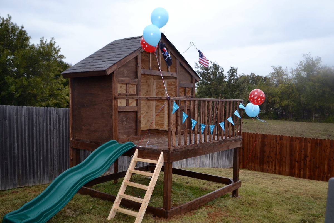
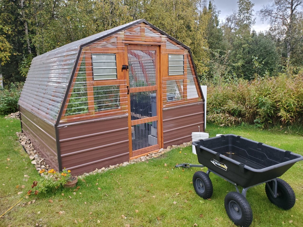
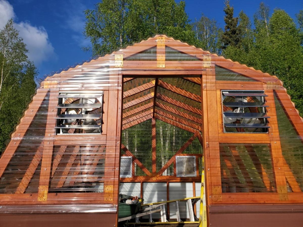

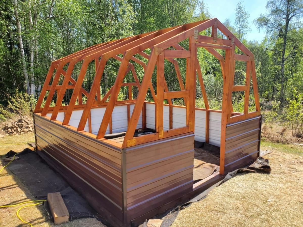
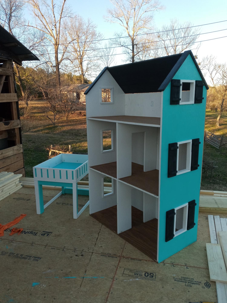
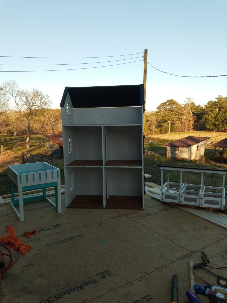
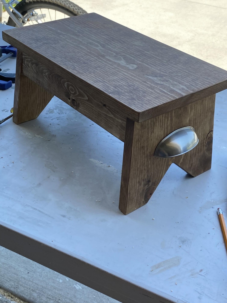
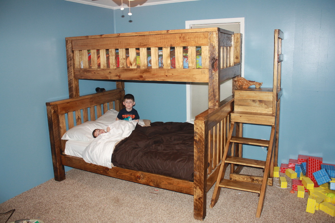
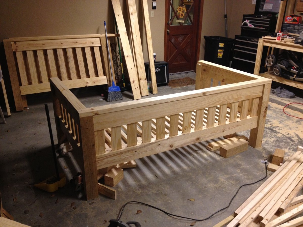
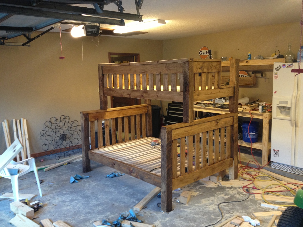
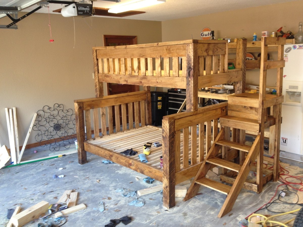
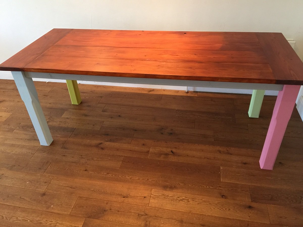
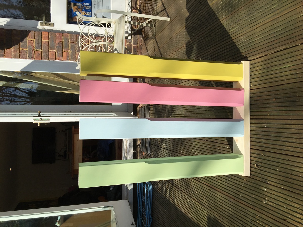
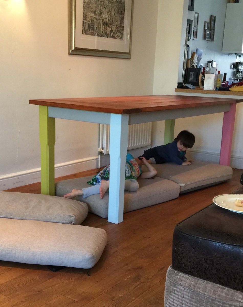
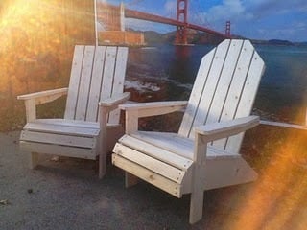
Comments
whitney_smith
Sat, 08/25/2012 - 08:14
Love the change to the top!
Love the change to the top!
spiceylg
Sat, 08/25/2012 - 18:44
Great idea!
Nice!!!
julie05_5
Fri, 11/21/2014 - 14:13
Wow!
This laundry room looks exactly like mine! Even the paint and tile colors :) I've been wanting hamper storage as well as the folding counter forever and I love that this one can pop up or down easily. Thanks for the idea!